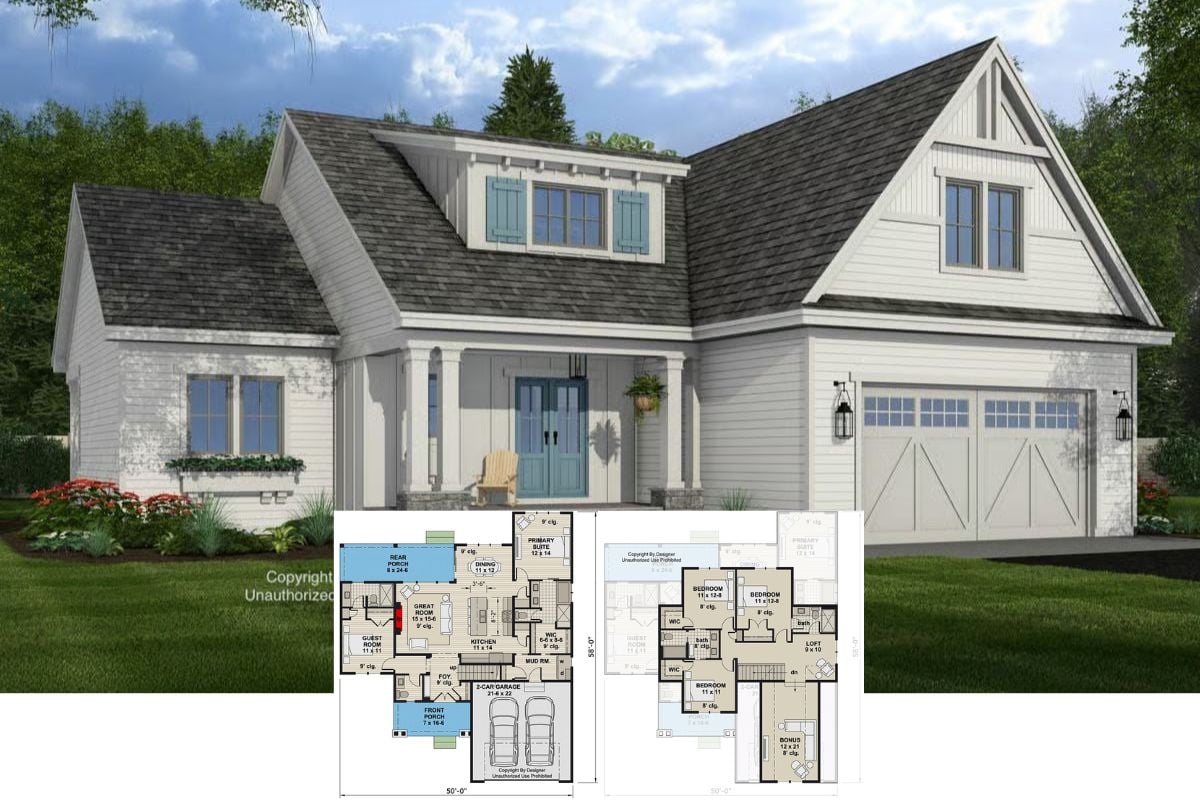
Would you like to save this?
Specifications
- Sq. Ft.: 619
- Bedrooms: 1
- Bathrooms: 1
- Stories: 1.5
Main Level Floor Plan

Attic

🔥 Create Your Own Magical Home and Room Makeover
Upload a photo and generate before & after designs instantly.
ZERO designs skills needed. 61,700 happy users!
👉 Try the AI design tool here
Front View

Rear View

Kitchen

Living Room

Would you like to save this?
Living Room

Loft Bedroom

Right Elevation

Left Elevation

Rear Elevation

Details
Vertical and horizontal siding accentuated by white trims grace this cottage-style home.
A welcoming gabled entry porch welcomes you into a spacious living room crowned by a tall vaulted ceiling. It flows seamlessly into the kitchen and dining area enhancing the open and inviting feel. The kitchen features a practical layout with L-shaped counters, a built-in pantry, and double sinks that offer a great view of the backyard.
For added convenience, a small stacked washer/dryer unit is discreetly tucked into a corner near the kitchen, optimizing space without sacrificing utility.
Rounding out the house plan is the 3-fixture bathroom and a cozy loft accessible via a ladder. The loft serves as the bedroom, offering a unique retreat within the home.
Pin It!

The Plan Collection Plan 108-2109






