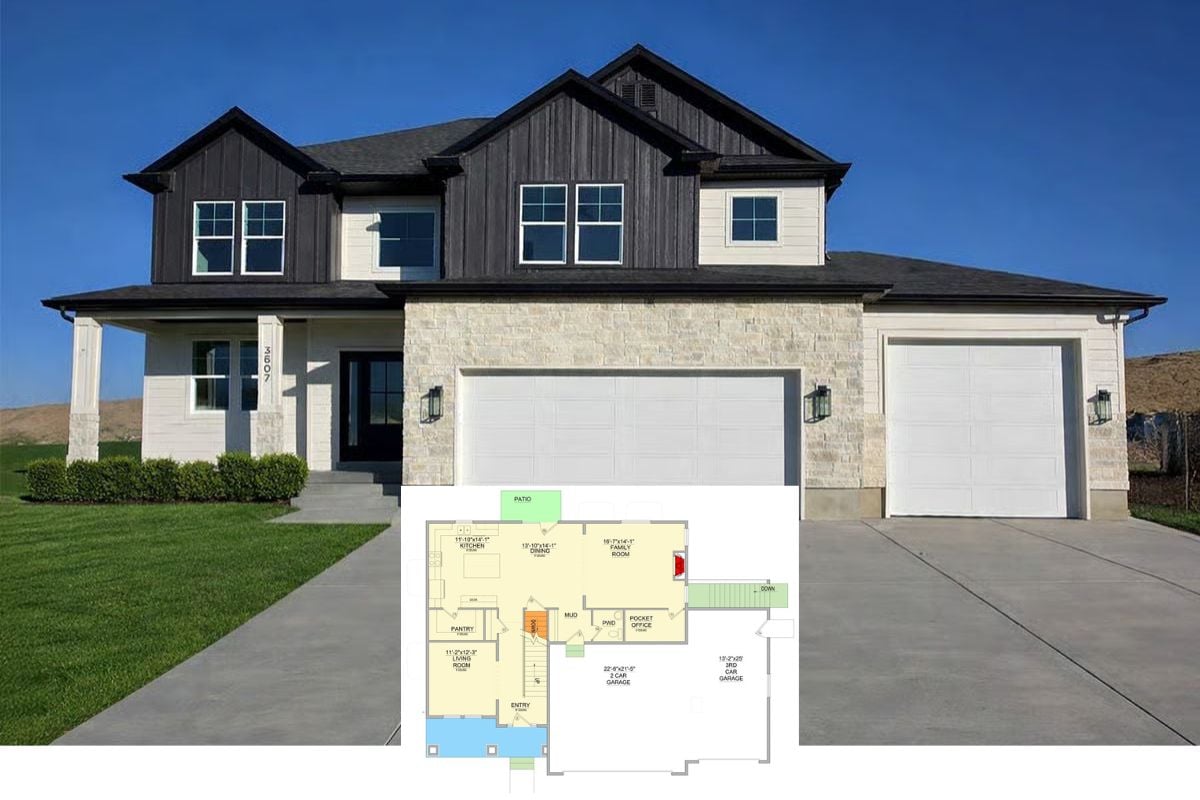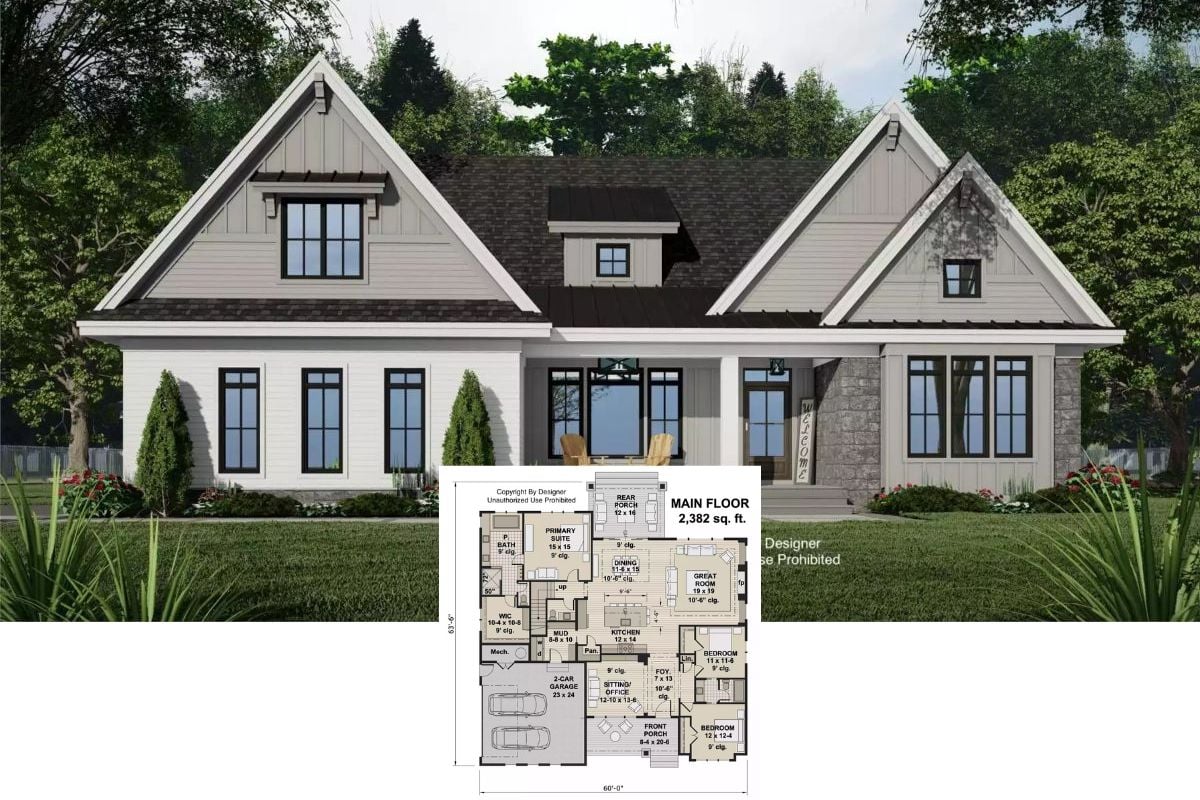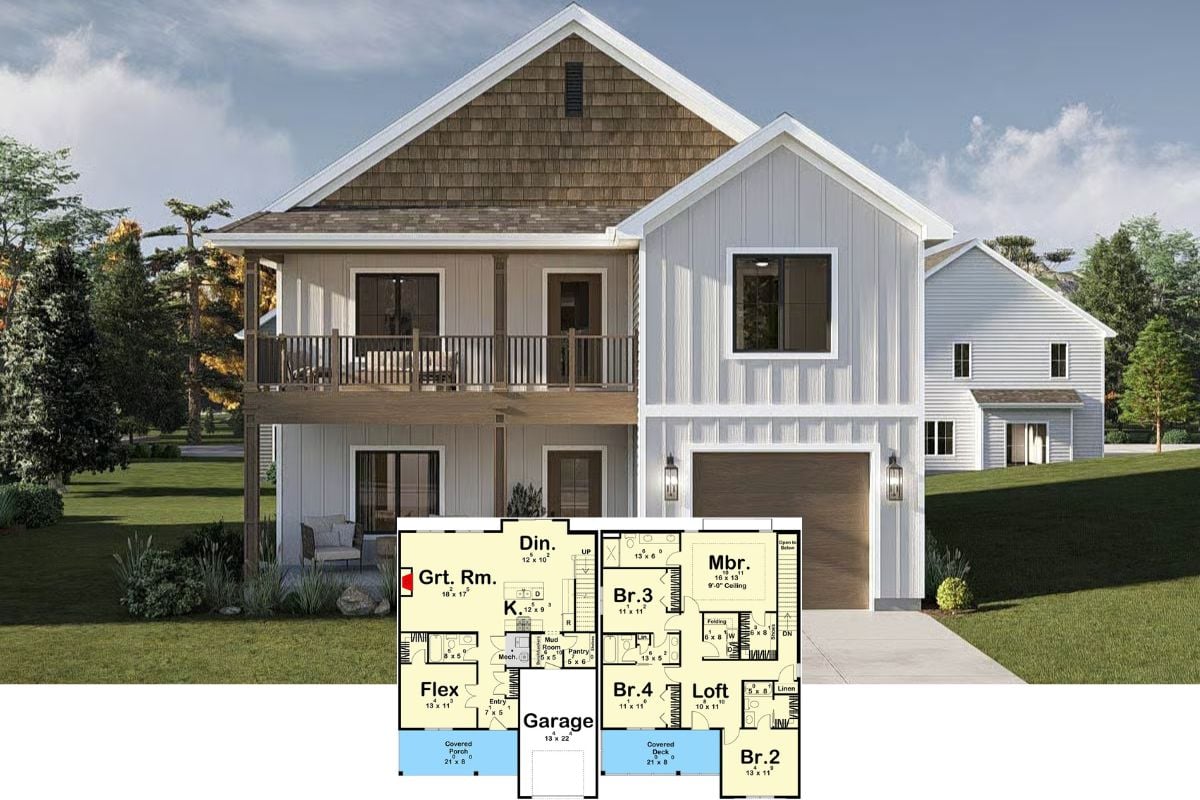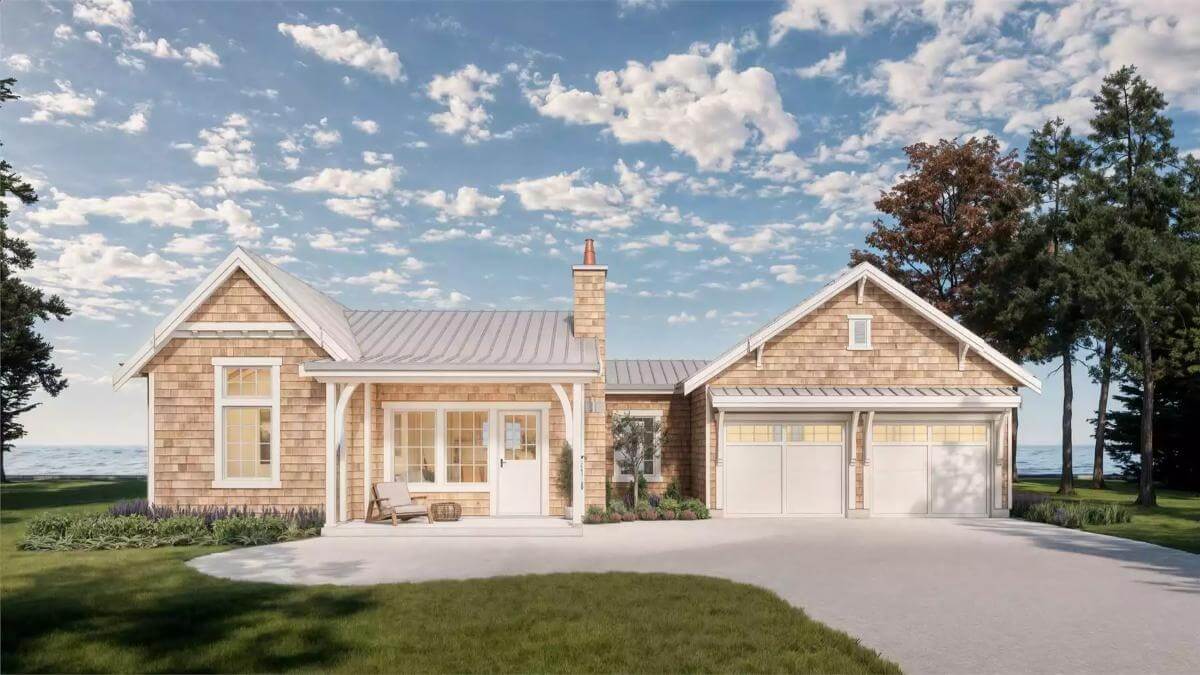
Would you like to save this?
Specifications
- Sq. Ft.: 988
- Bedrooms: 2
- Bathrooms: 2
- Stories: 1
- Garage: 2
Main Level Floor Plan

Front View
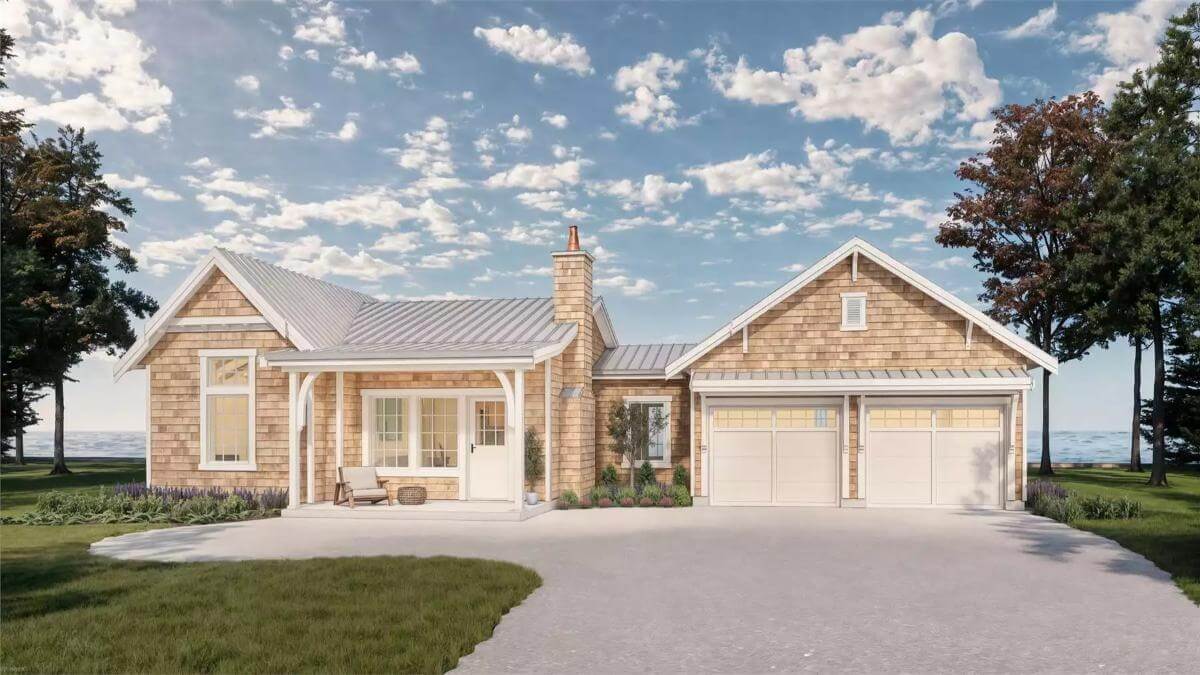
🔥 Create Your Own Magical Home and Room Makeover
Upload a photo and generate before & after designs instantly.
ZERO designs skills needed. 61,700 happy users!
👉 Try the AI design tool here
Rear View
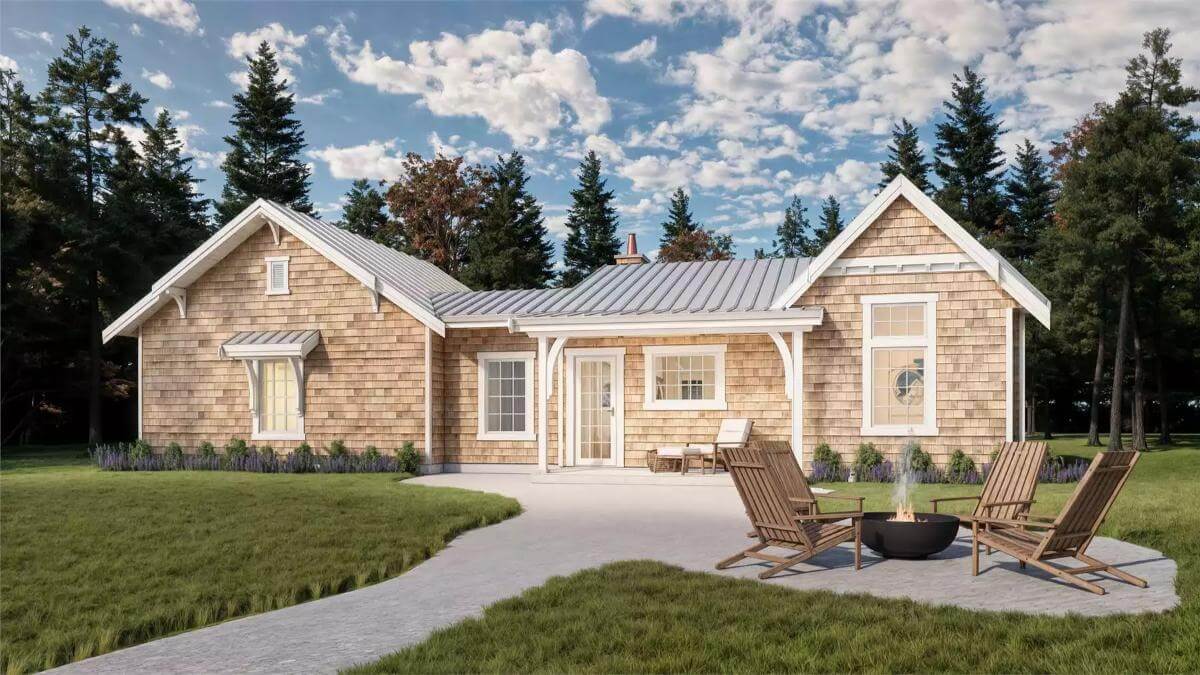
Kitchen
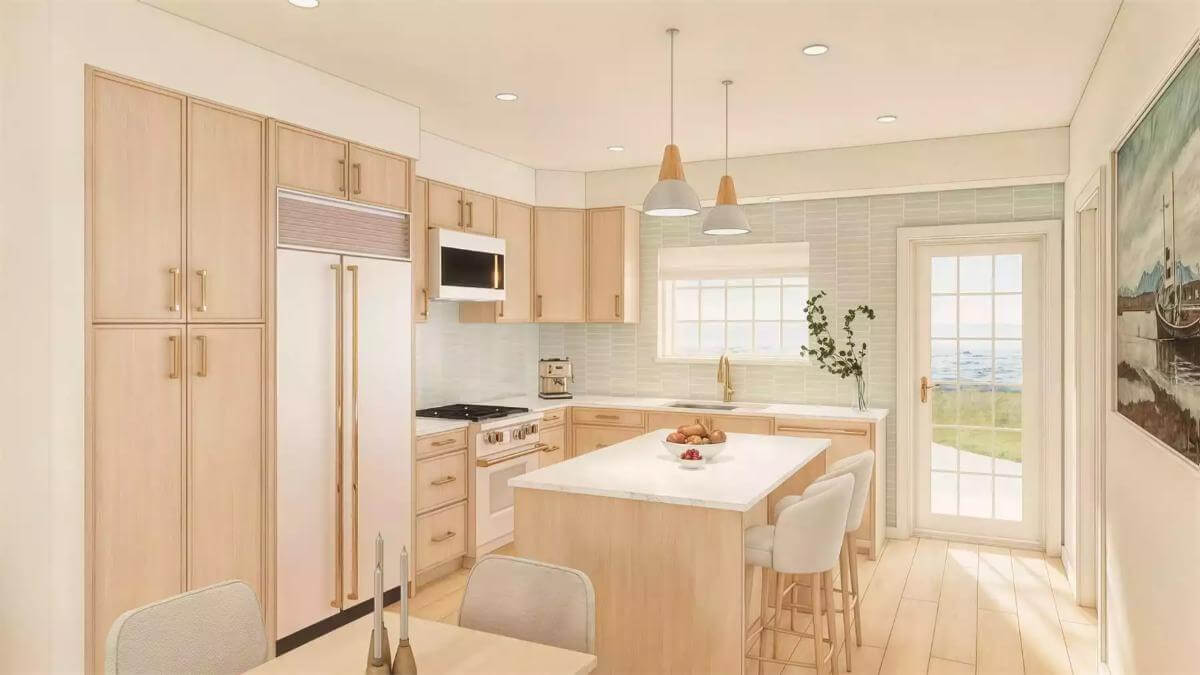
Kitchen

Living Room
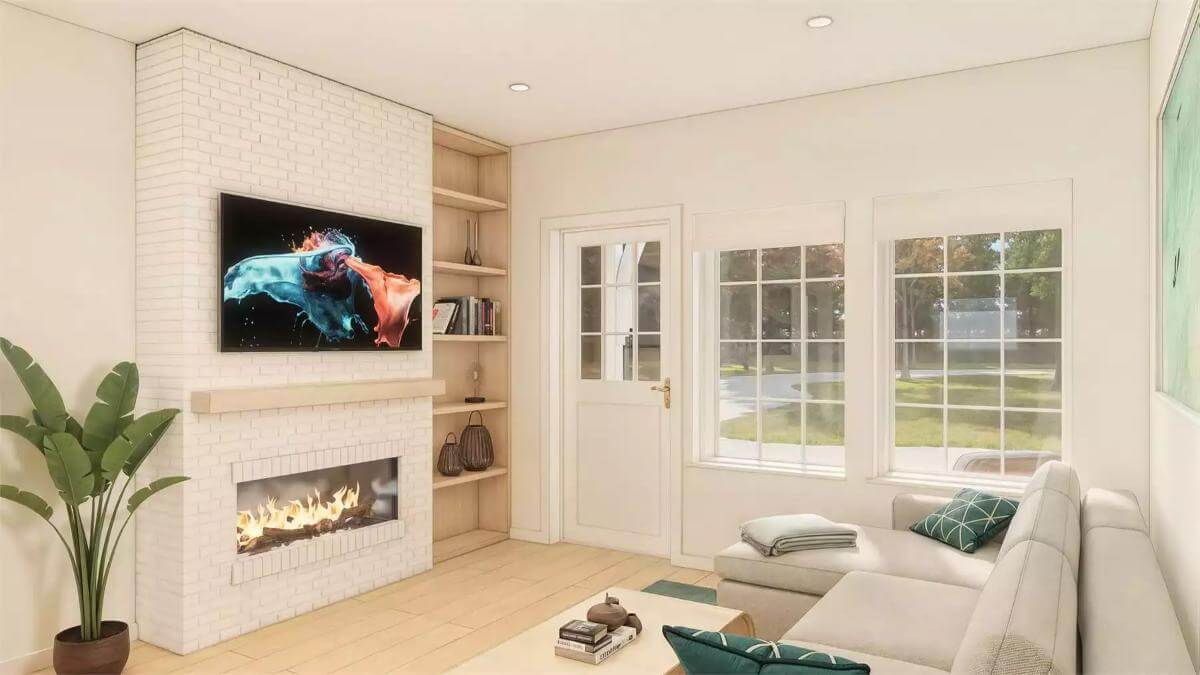
Would you like to save this?
Front Elevation

Right Elevation
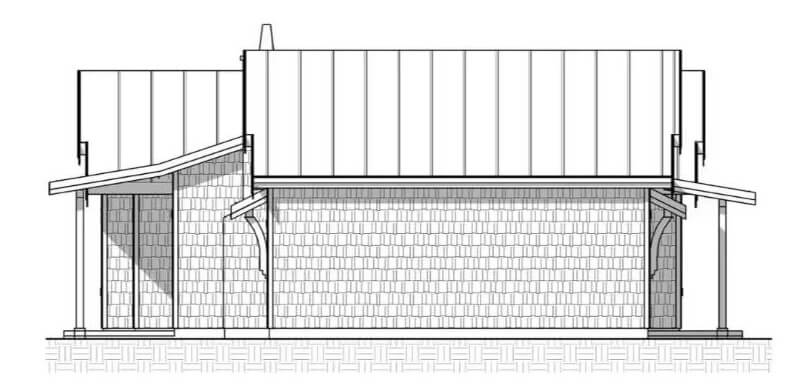
Left Elevation
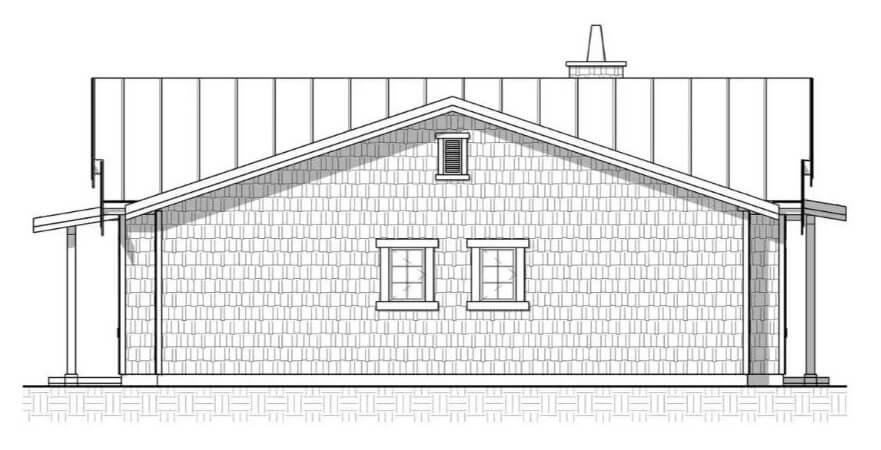
Rear Elevation

Details
An attractive shingle exterior accentuated by white trims gives this 2-bedroom cottage-style home a timeless appeal. It features a welcoming front porch and a 2-car garage that connects to the home through a functional mudroom.
Inside, an open floor plan seamlessly combines the living room, dining area, and kitchen, creating an ideal space for gathering. A large fireplace warms the living room while a door at the back extends the eat-in kitchen onto a covered porch perfect for alfresco dining. The kitchen includes a built-in pantry, a prep island, and easy access to the mudroom, making it easy to unload groceries and stay organized.
The left side of the home is occupied by the vaulted bedrooms. The primary bedroom is a lovely retreat complete with its own private ensuite bath, while the second bedroom shares a 3-fixture hall bath with the main living space.
Pin It!
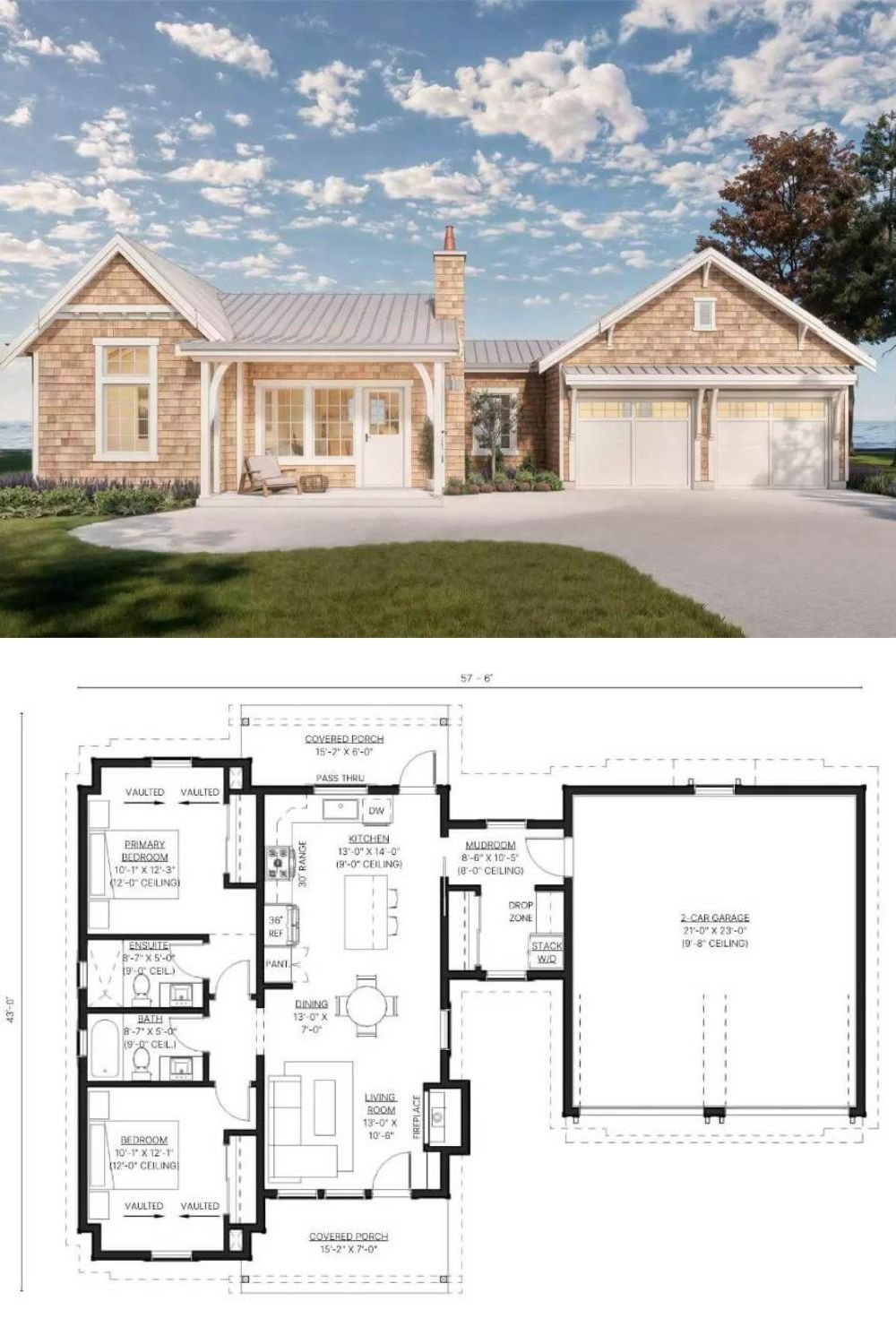
The House Designers Plan THD-10009


