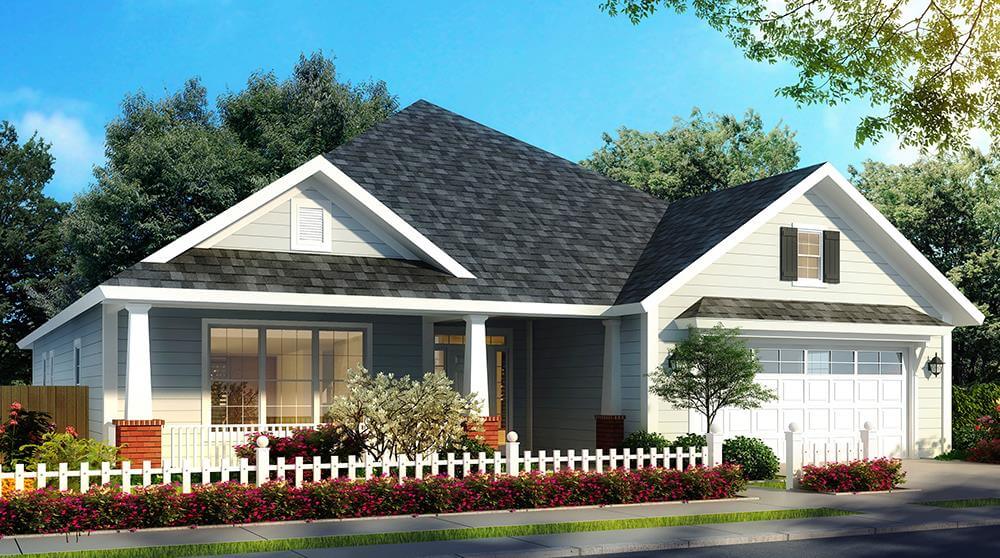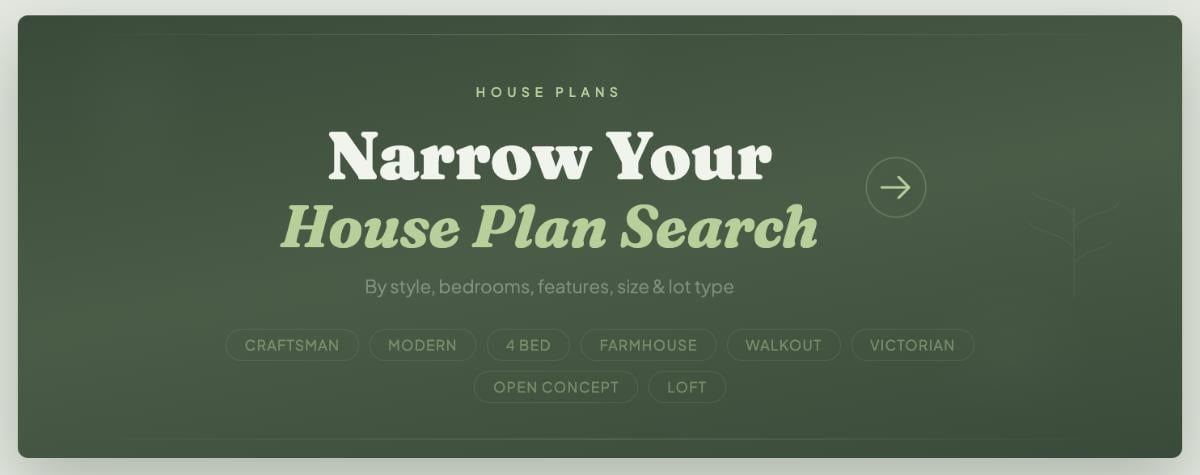
Would you like to save this?
Specifications
- Sq. Ft.: 2,107
- Bedrooms: 4
- Bathrooms: 3.5
- Stories: 1
- Garage: 2
The Floor Plan

3D Floor Plan

Front View

Right View

Left View

Rear View

Covered Porch

Foyer

Living Room

Dining Area

Kitchen

Details
A charming, single‐level home graced with a welcoming front porch that stretches across the façade. Simple columns frame the entry, and a gabled roofline tops the design, lending a classic cottage feel. Large front windows fill the interior with natural light while showcasing the home’s cozy and inviting style.
Inside, a central foyer leads into an open living area that unites the kitchen, dining space, and living room under varying ceiling heights. The kitchen’s island adds extra counter space and casual seating, with a nearby pantry for convenient storage.
At the front of the home, two bedrooms share easy access to a hall bath, while another bedroom sits closer to the entry—offering privacy and versatility as a guest room or office. On the opposite side of the living area, the primary suite features a private bathroom.
A rear porch extends from the dining room, creating a pleasant transition between indoor and outdoor living. Additionally, a laundry area is tucked near the garage entry for efficient day‐to‐day routines, completing a layout that is both functional and welcoming.
Pin It!

The Plan Collection – Plan 178-1324









