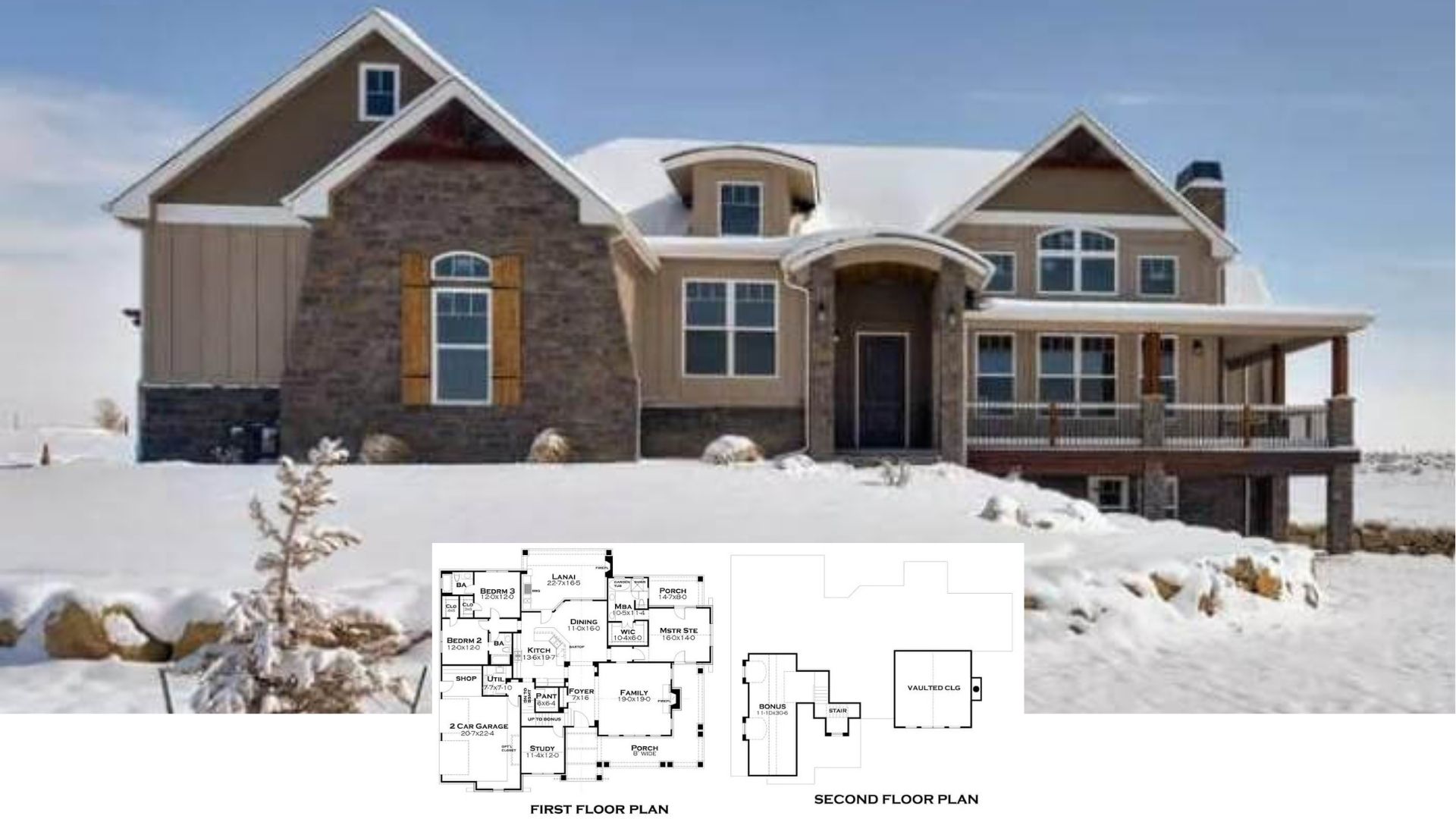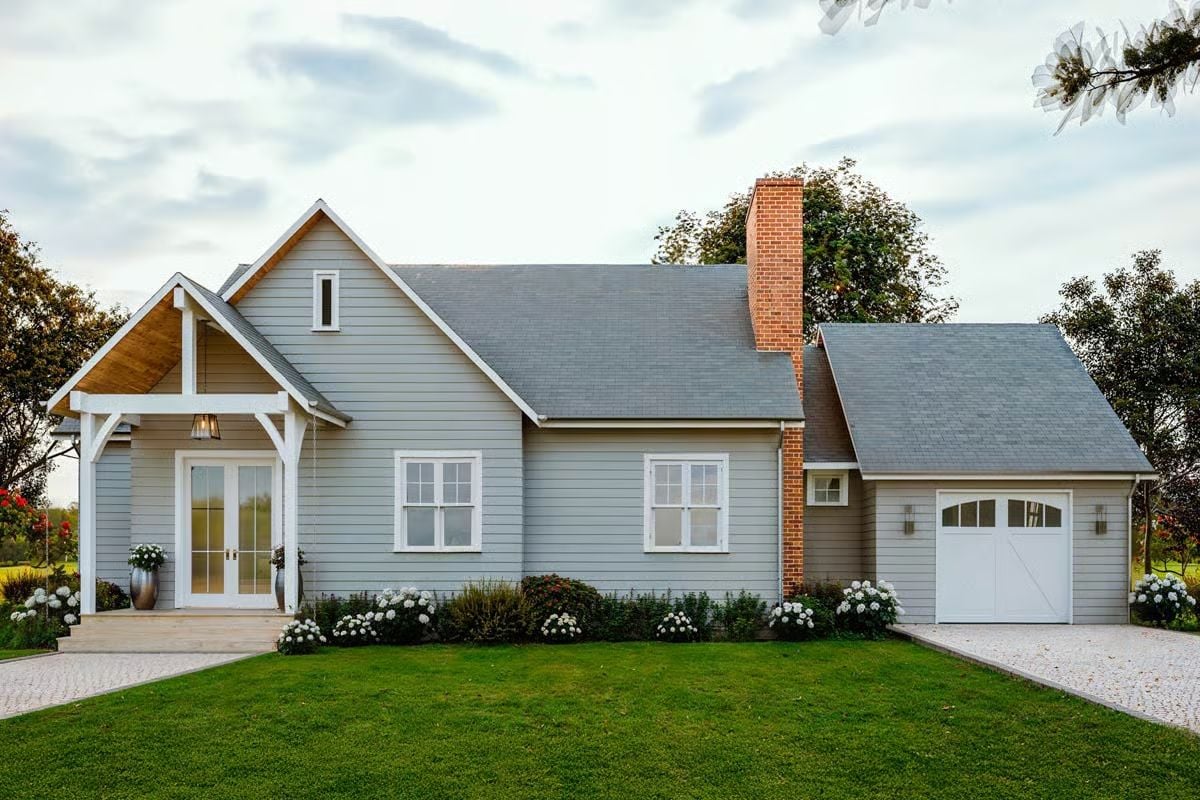
Would you like to save this?
Specifications
- Sq. Ft.: 2,074
- Bedrooms: 3
- Bathrooms: 2
- Stories: 1
- Garage: 1
The Floor Plan
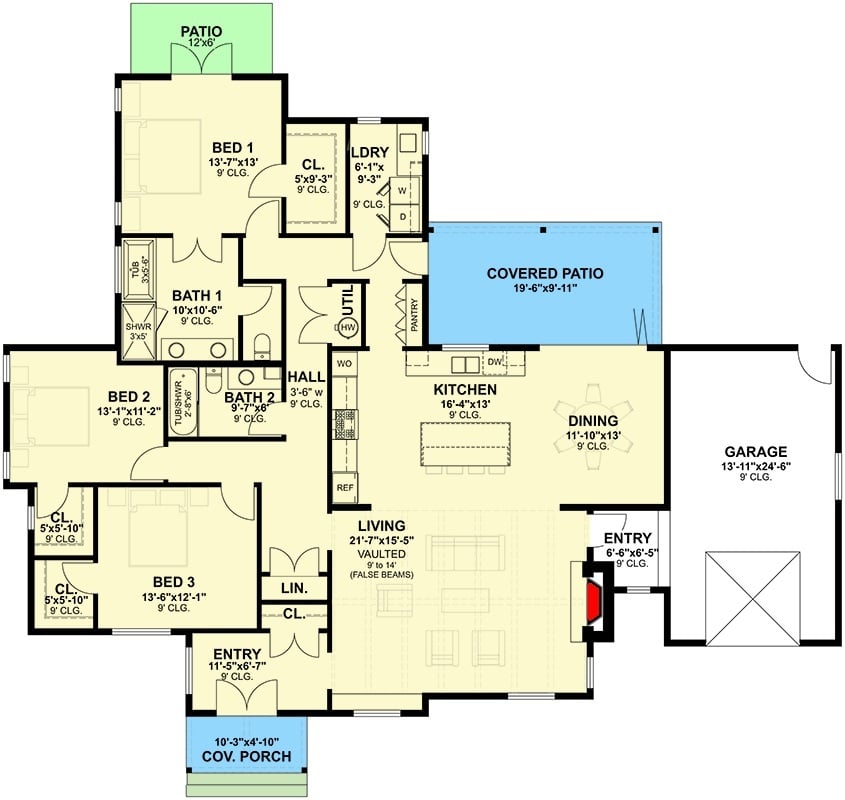
Front View
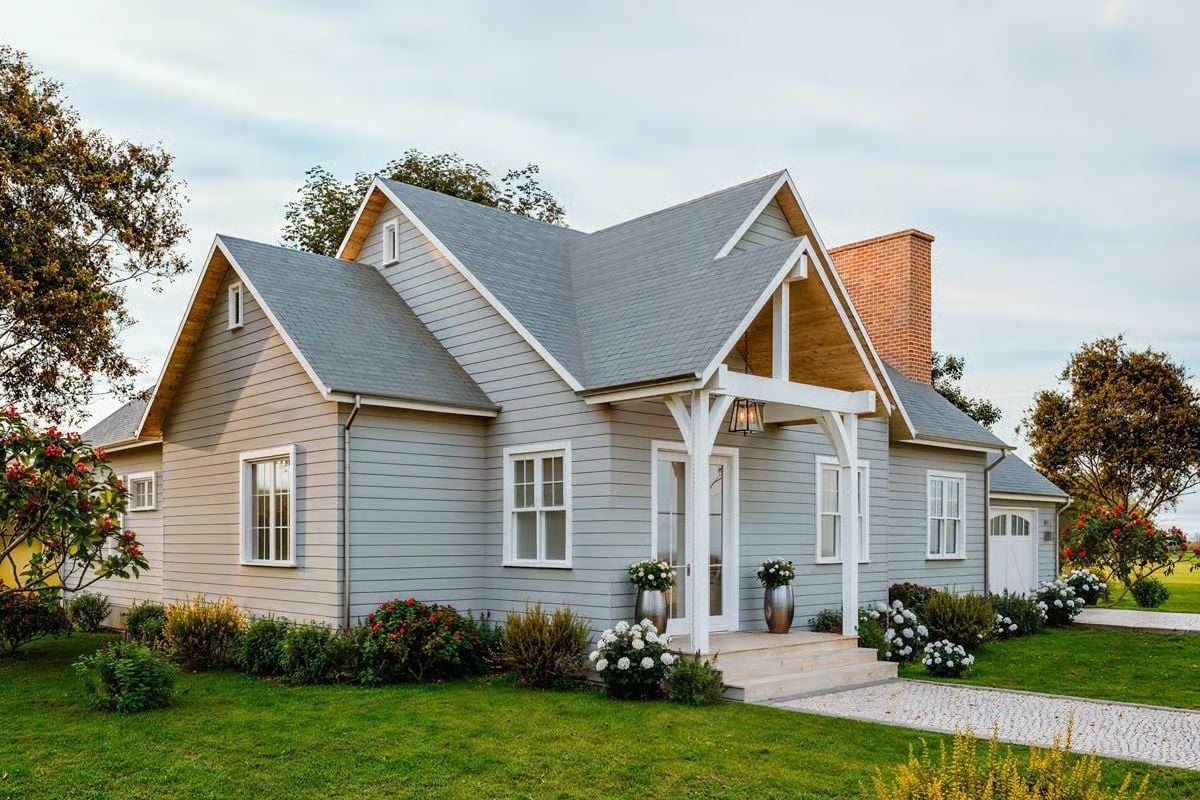
🔥 Create Your Own Magical Home and Room Makeover
Upload a photo and generate before & after designs instantly.
ZERO designs skills needed. 61,700 happy users!
👉 Try the AI design tool here
Rear View
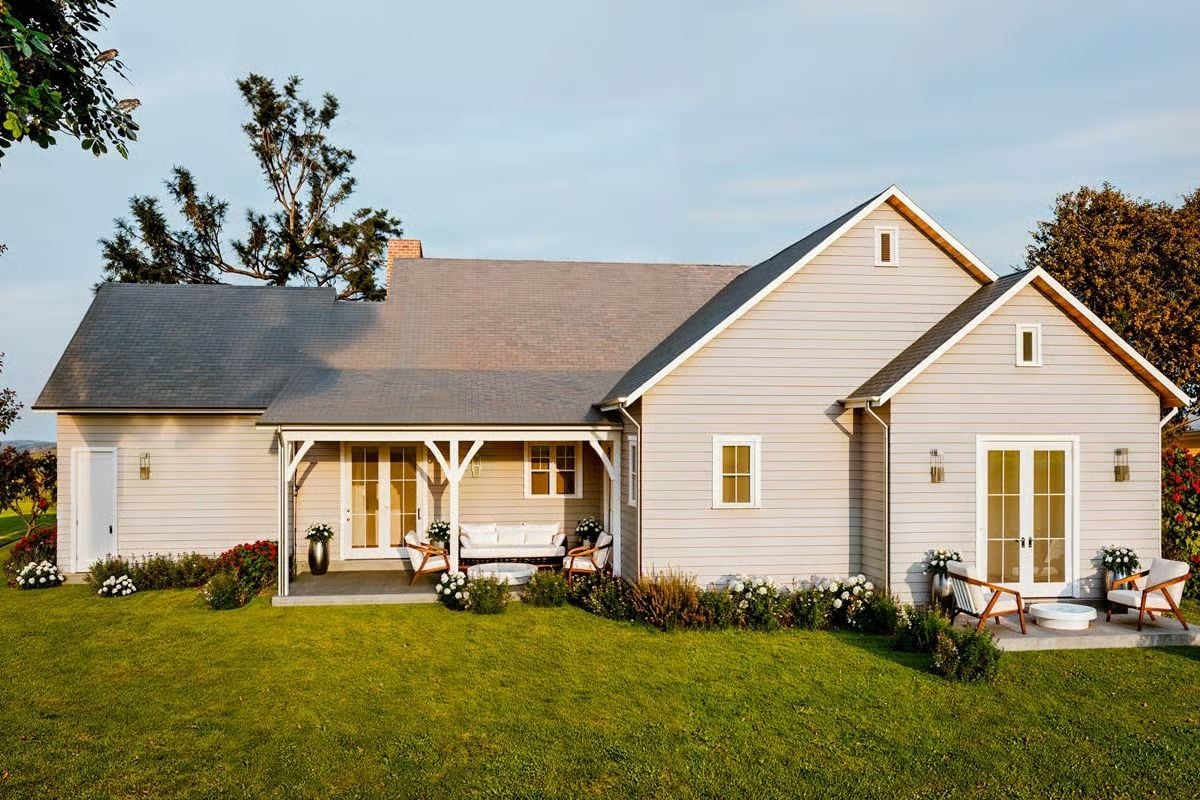
Rear View
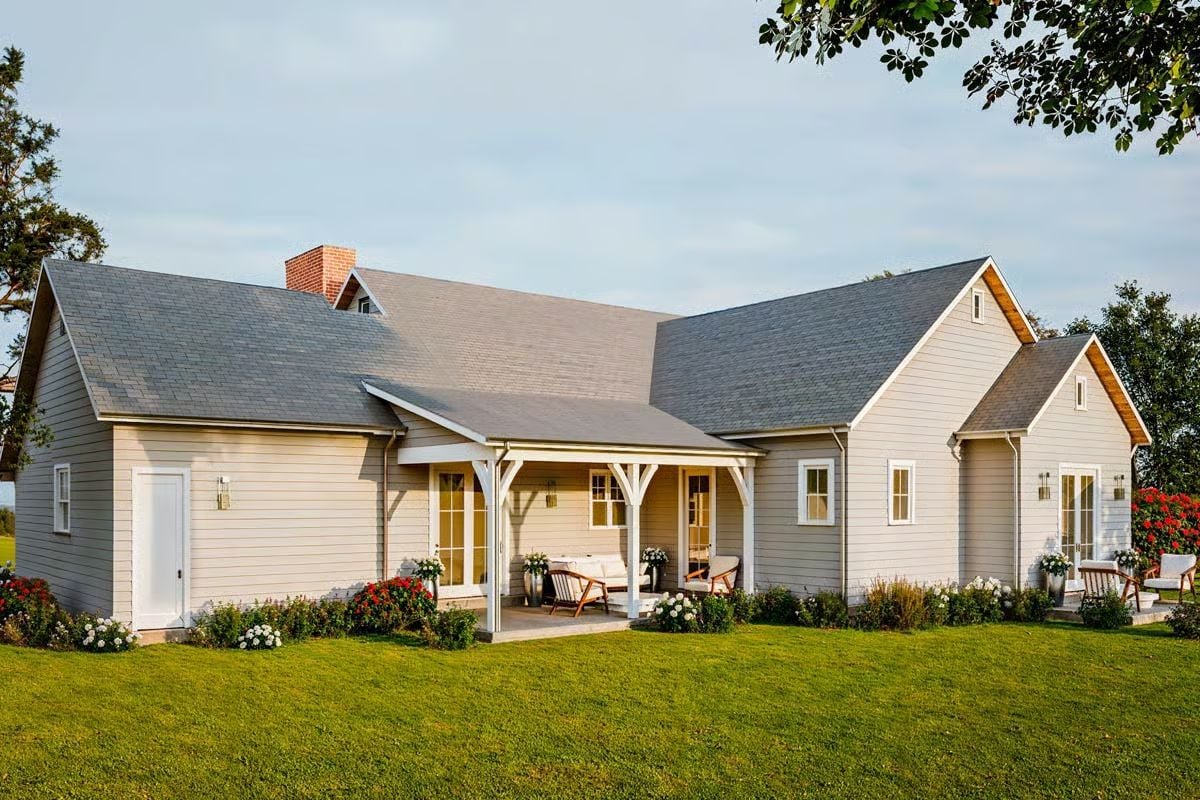
Foyer
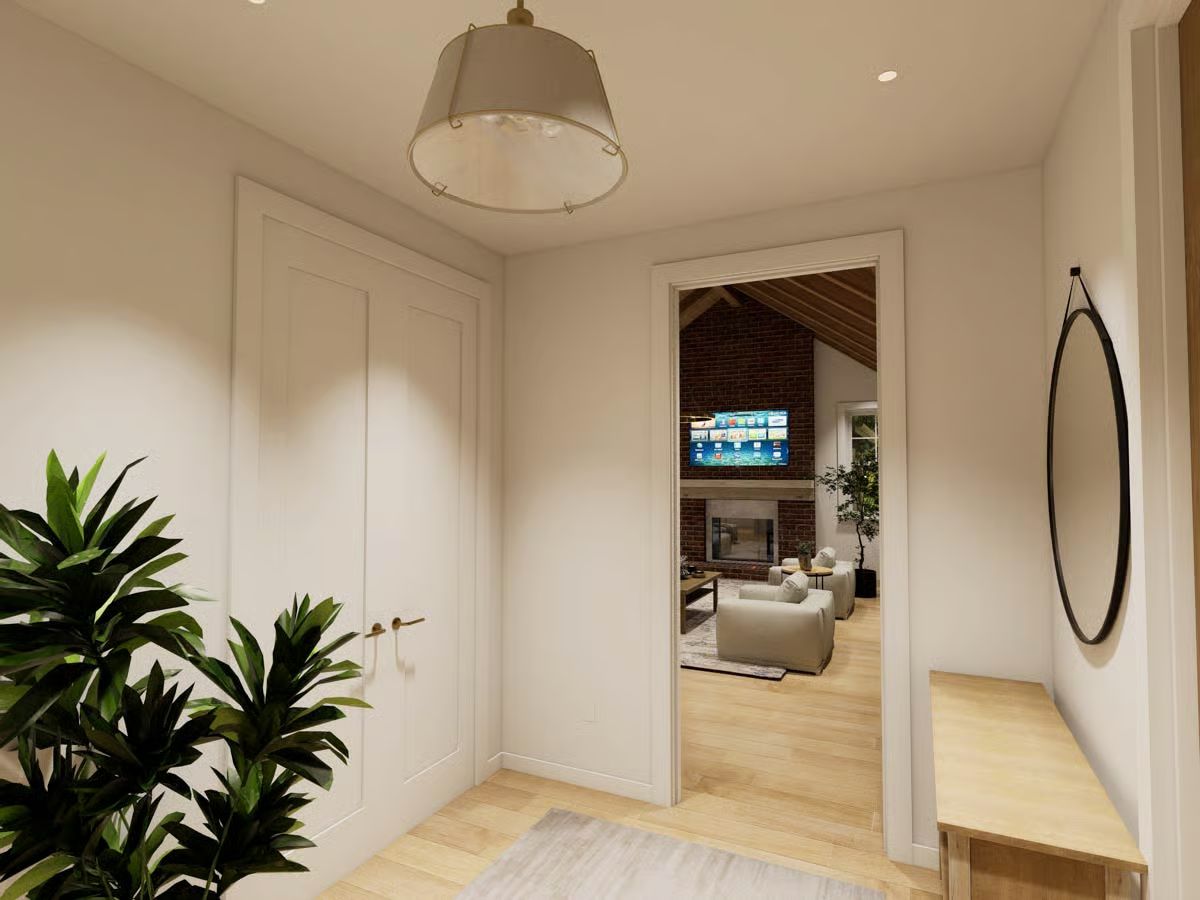
Living Room
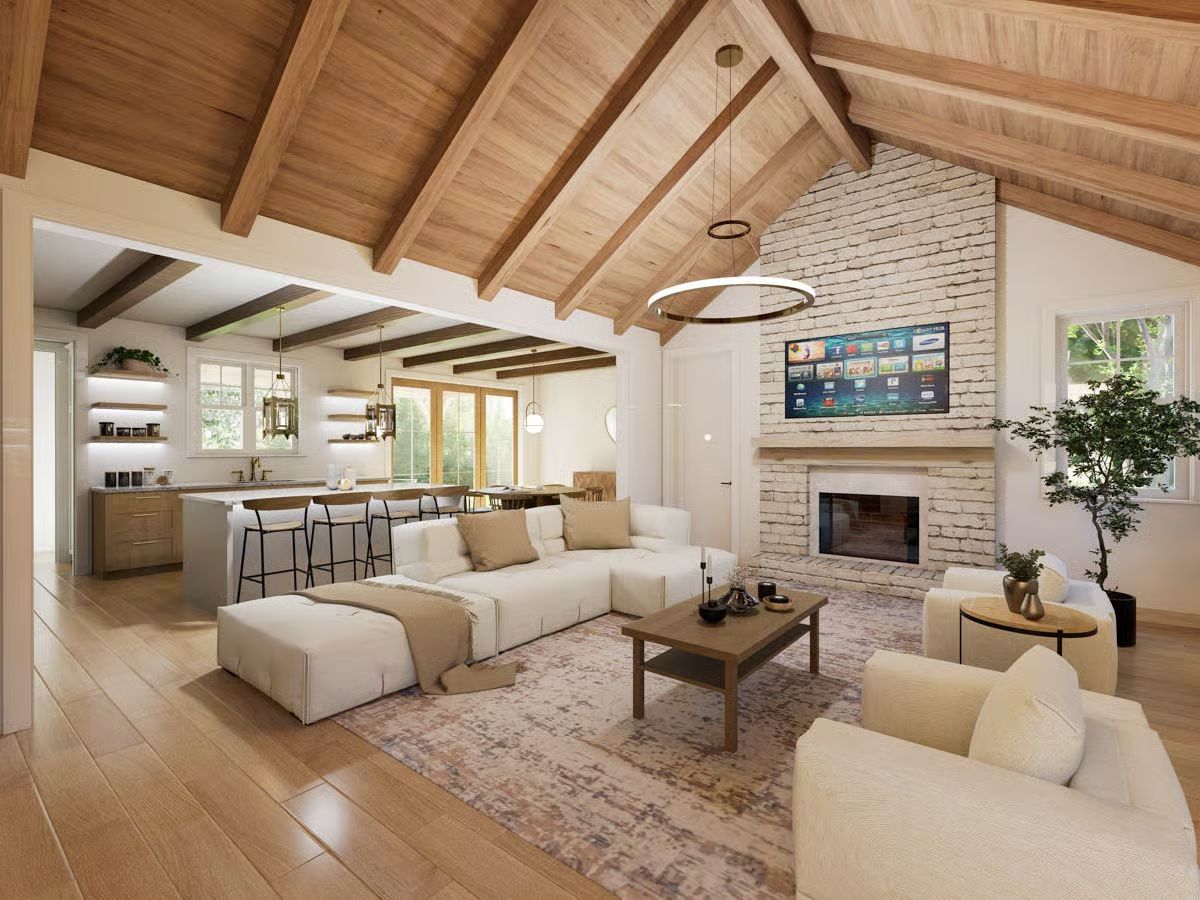
Would you like to save this?
Living Room

Living Room
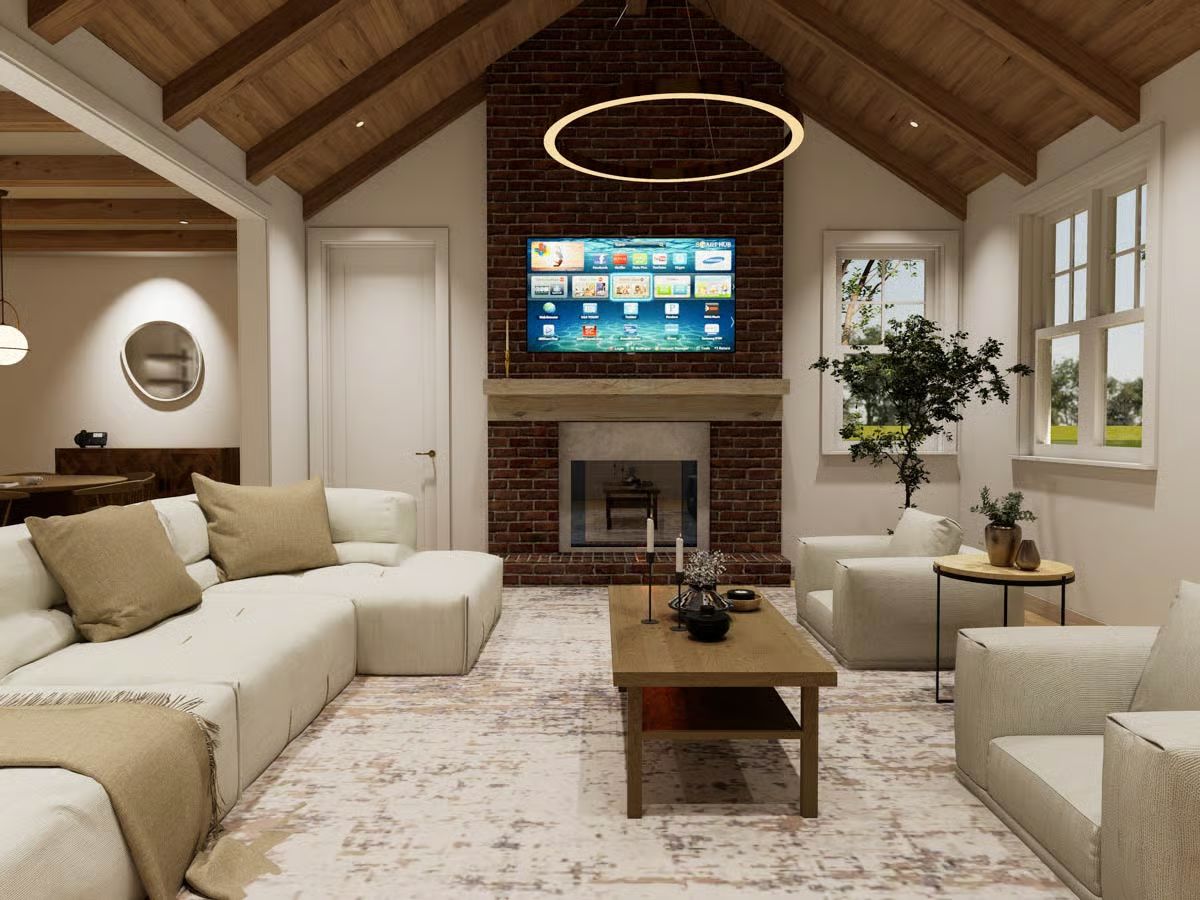
Kitchen

Kitchen

Dining Area

Hallway

Primary Bedroom
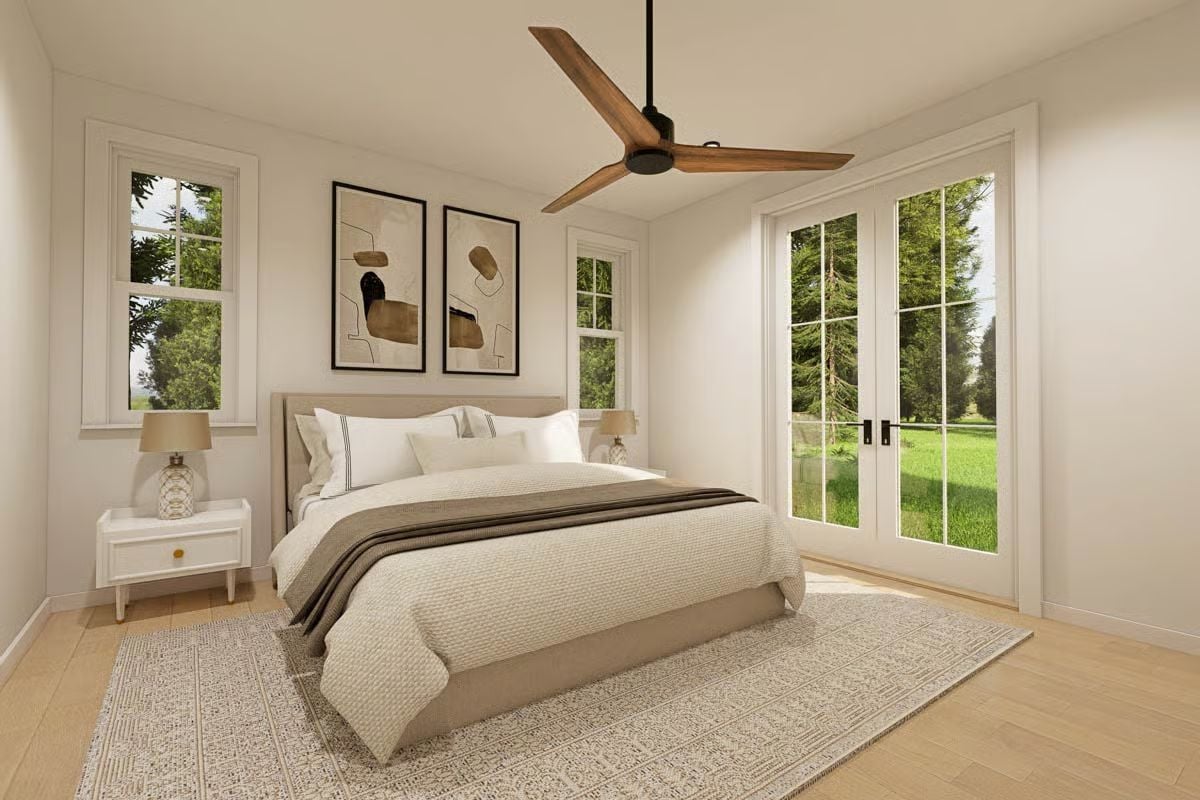
Primary Bedroom
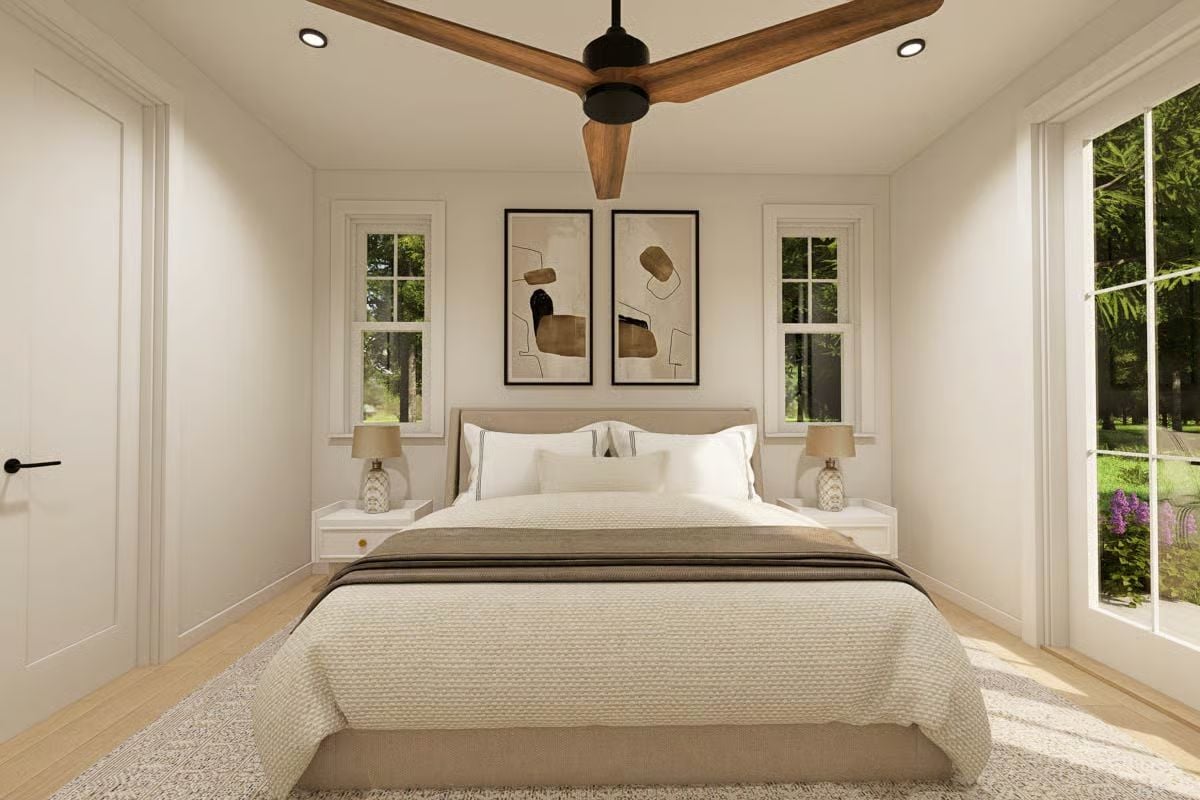
🔥 Create Your Own Magical Home and Room Makeover
Upload a photo and generate before & after designs instantly.
ZERO designs skills needed. 61,700 happy users!
👉 Try the AI design tool here
Bedroom
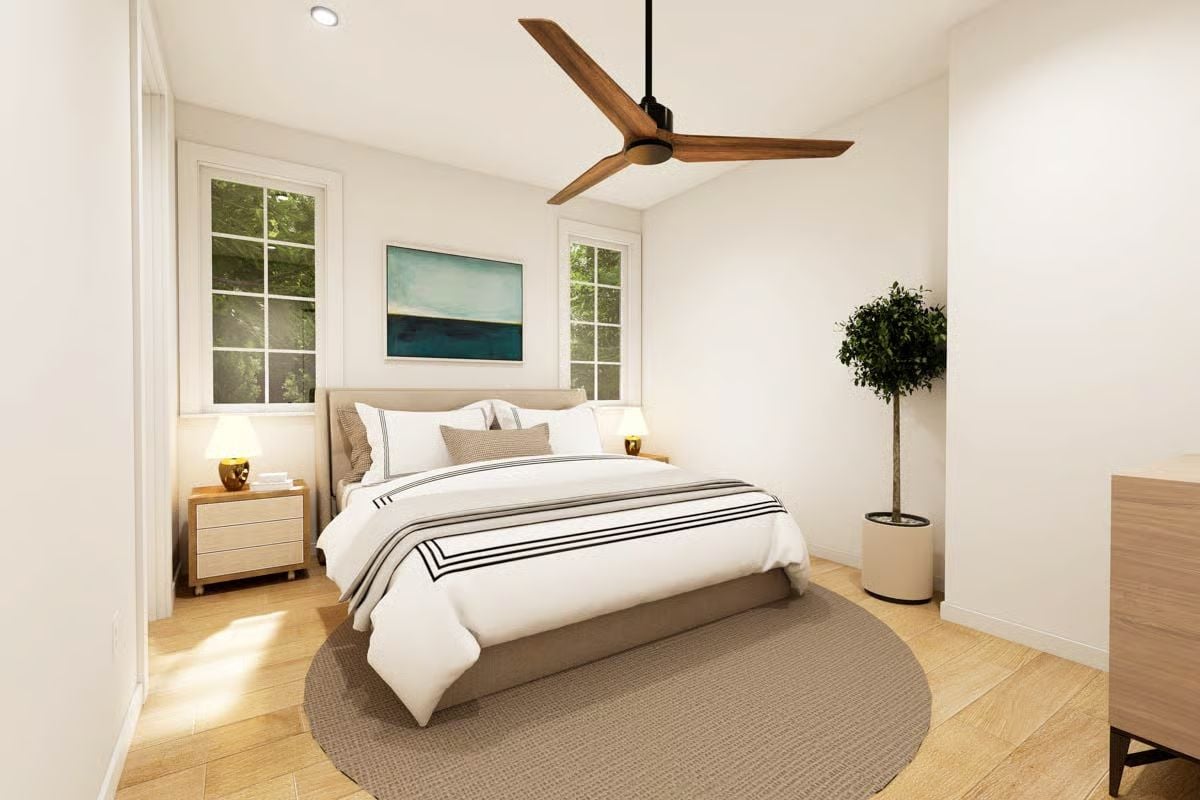
Bedroom

Laundry Room
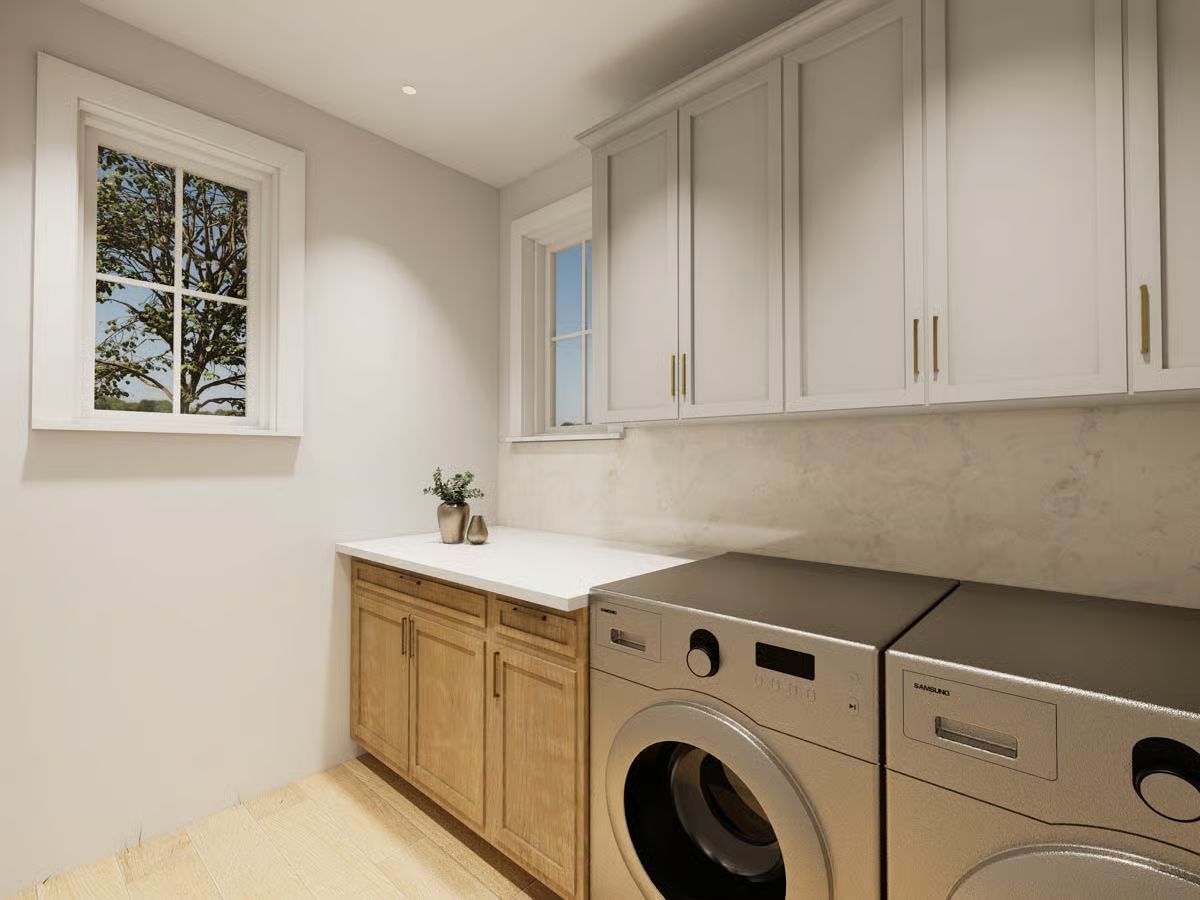
Front Elevation
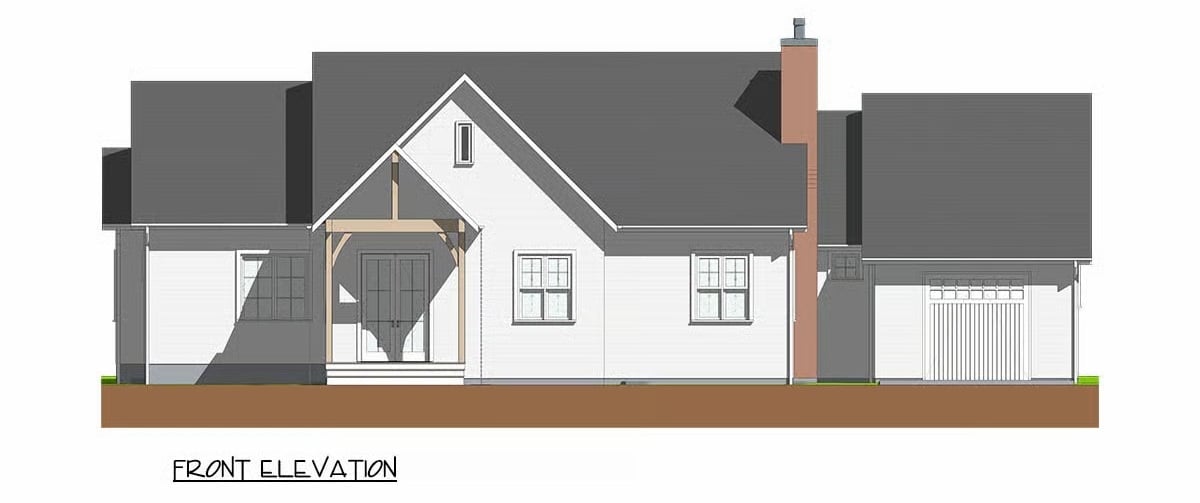
Right Elevation
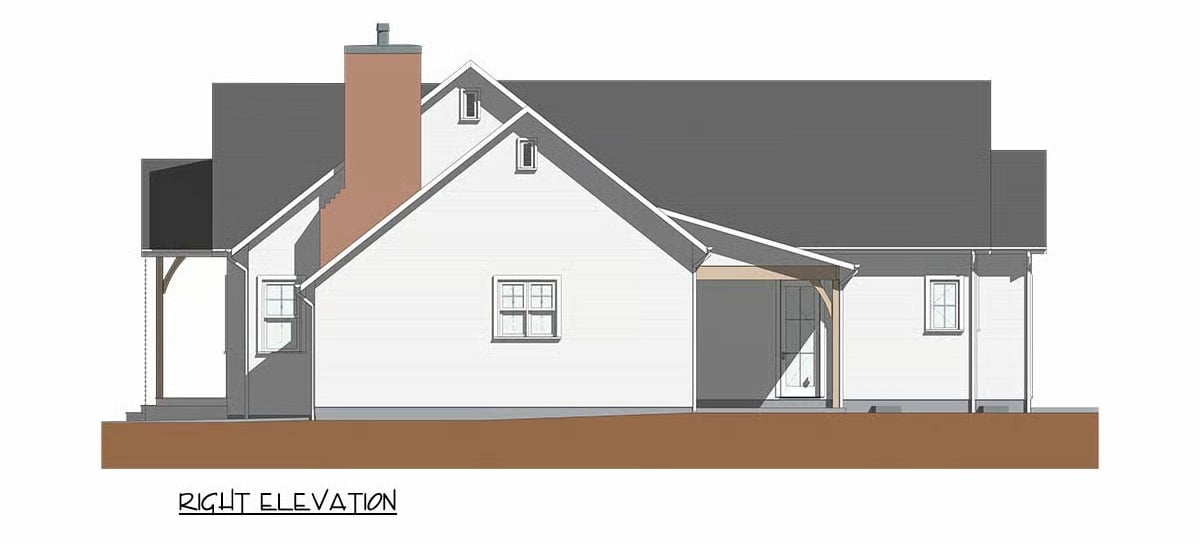
Would you like to save this?
Left Elevation
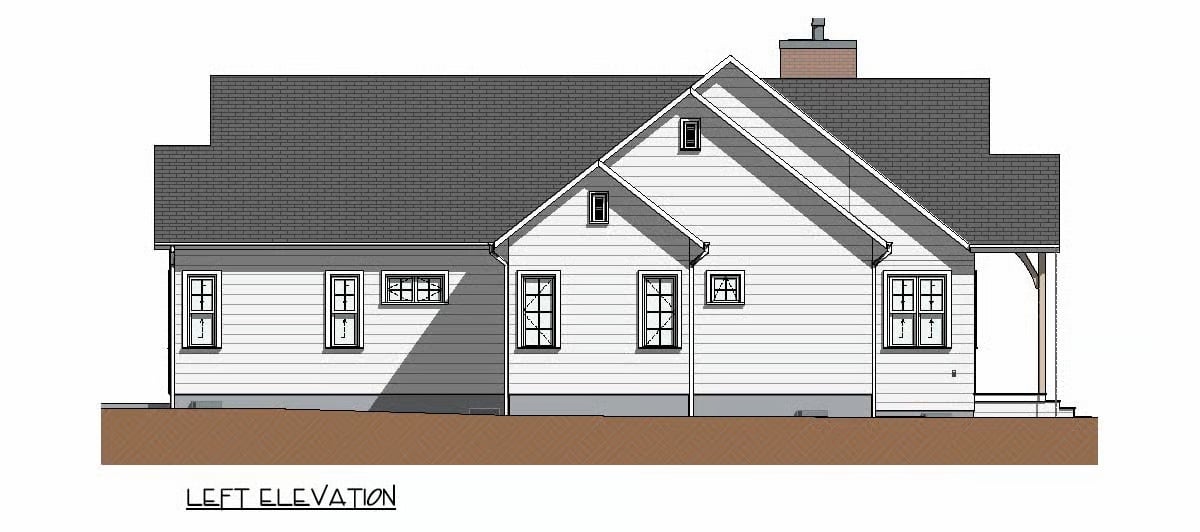
Rear Elevation
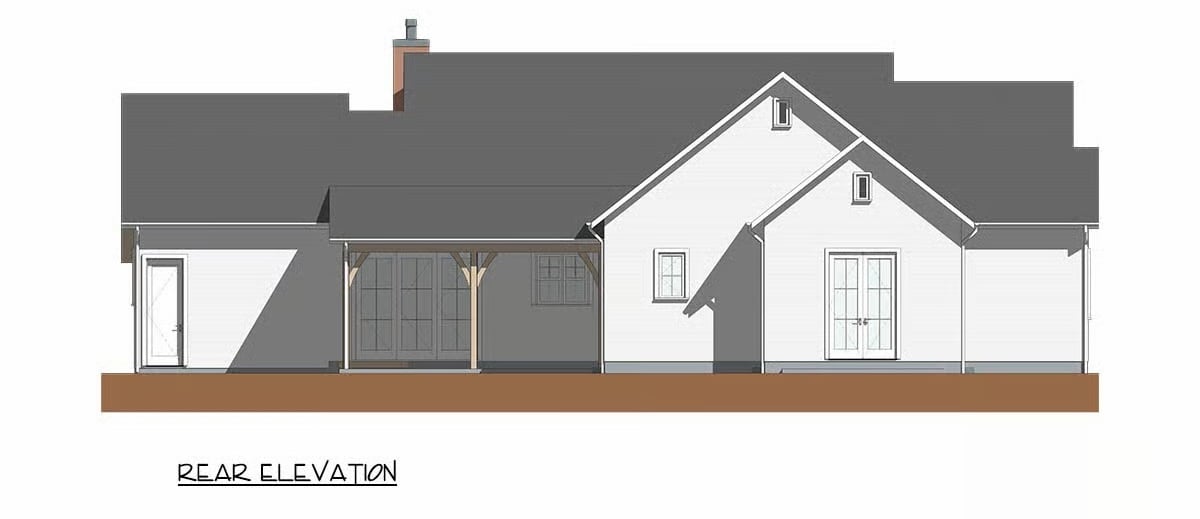
Details
This cottage farmhouse blends cozy simplicity with timeless style. The exterior features soft horizontal siding paired with crisp white trim and warm natural wood accents. A covered front entry with exposed trusses and a hanging lantern adds to its inviting curb appeal.
Inside, the open floor plan encourages easy living and connection. The vaulted living room, enhanced by decorative beams, creates a spacious and airy focal point that flows naturally into the kitchen and dining area. The kitchen features a large island, walk-in pantry, and direct access to a covered rear patio, perfect for indoor-outdoor dining. The main entry from the garage leads conveniently into a mudroom and laundry space, helping keep daily life organized and efficient.
The home offers three bedrooms, each designed with privacy and comfort in mind. The primary bedroom includes access to a small patio and a private bath with a walk-in shower. Two additional bedrooms share a hall bath, providing flexibility for guests or family.
Pin It!
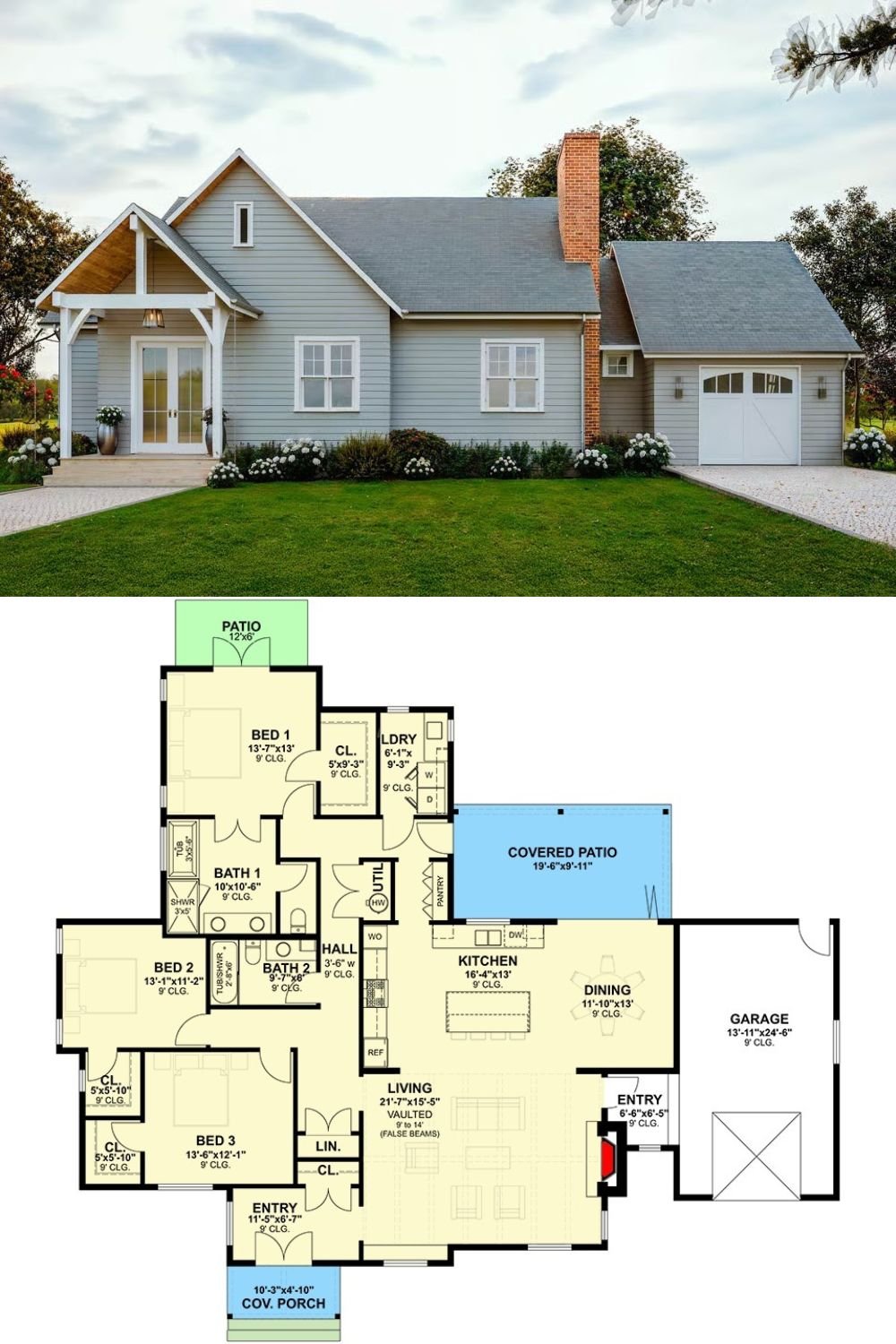
Architectural Designs Plan 871039NST






