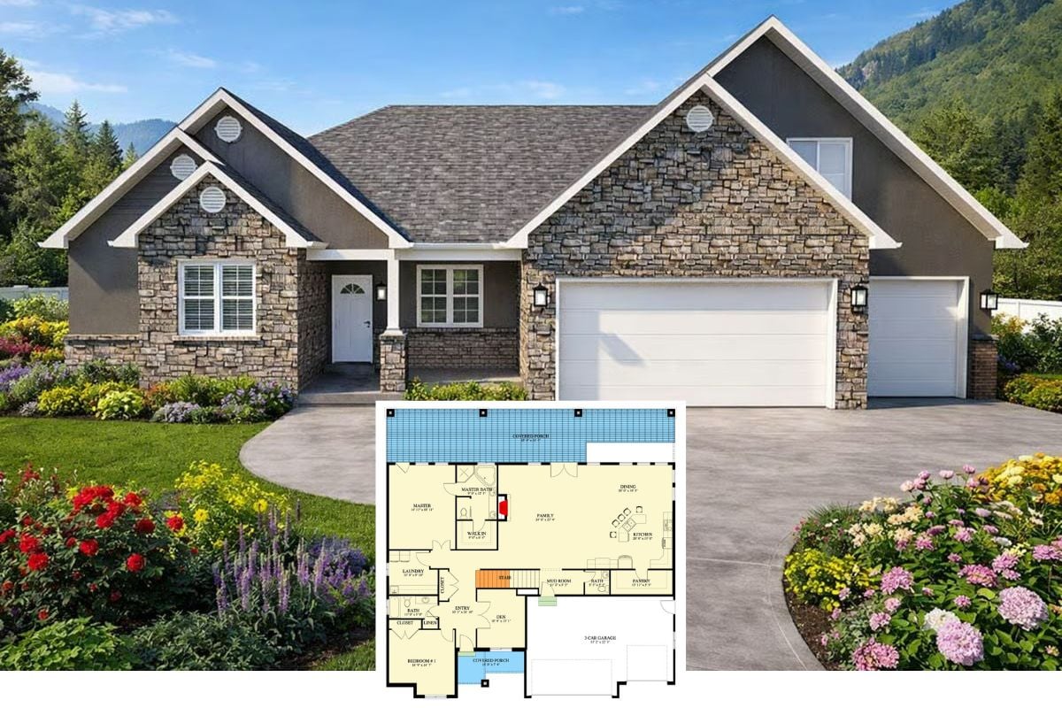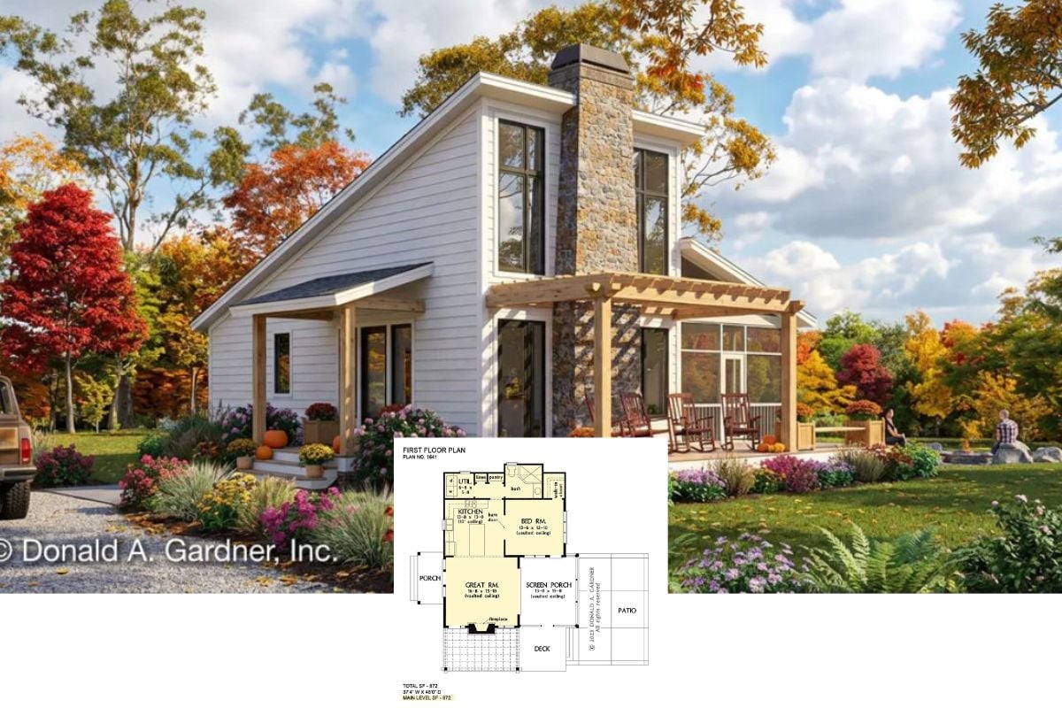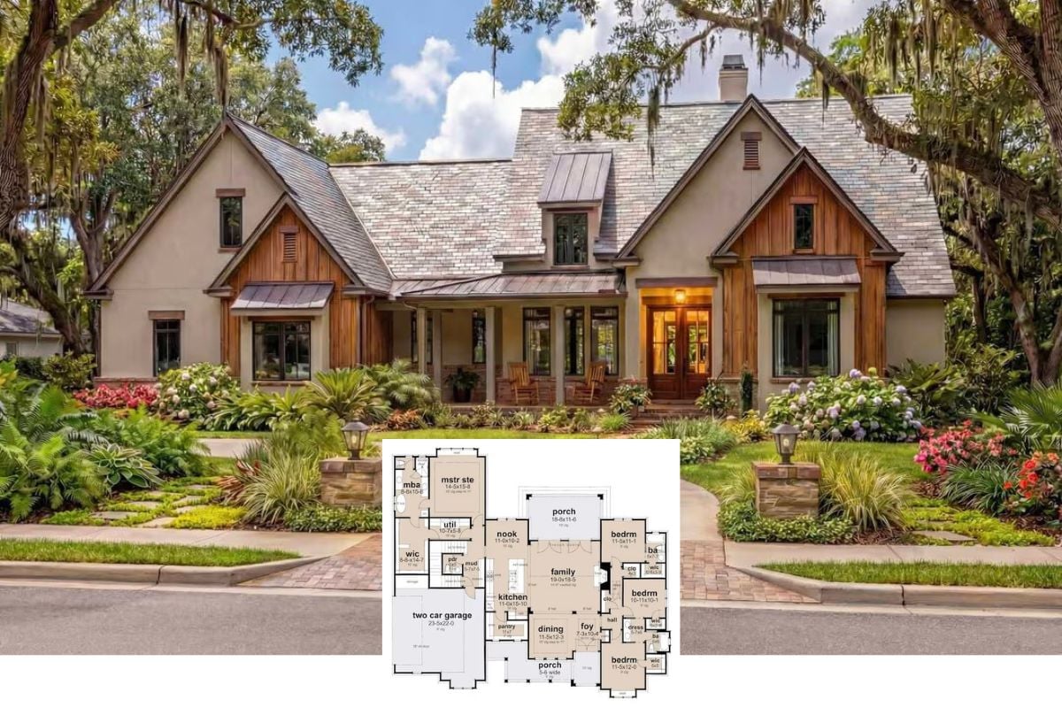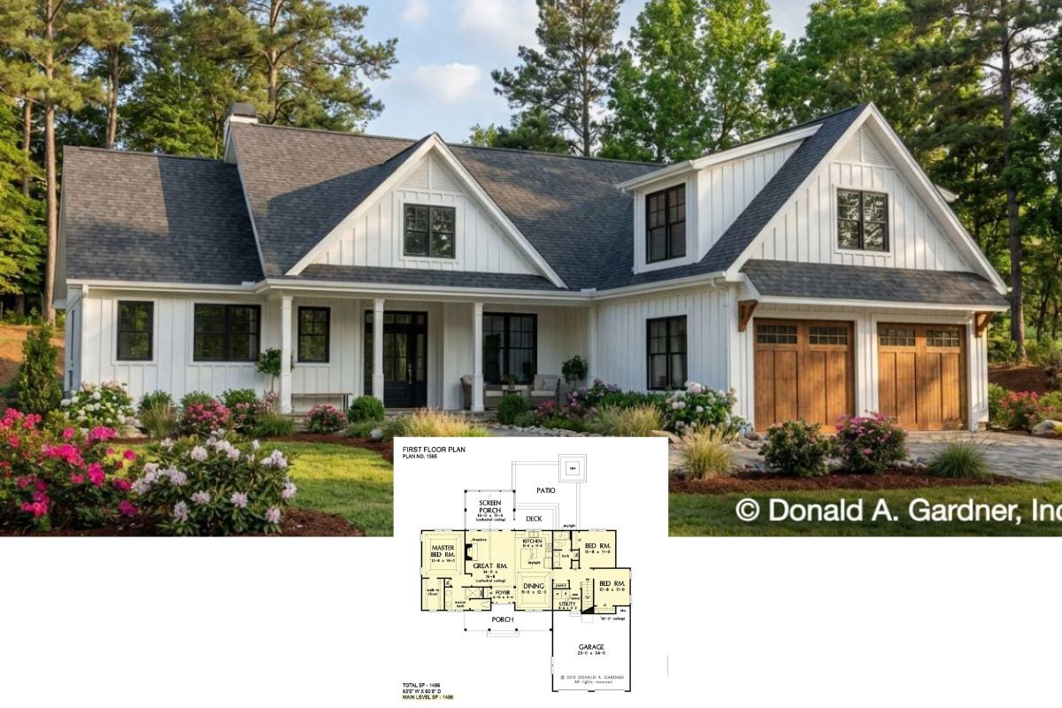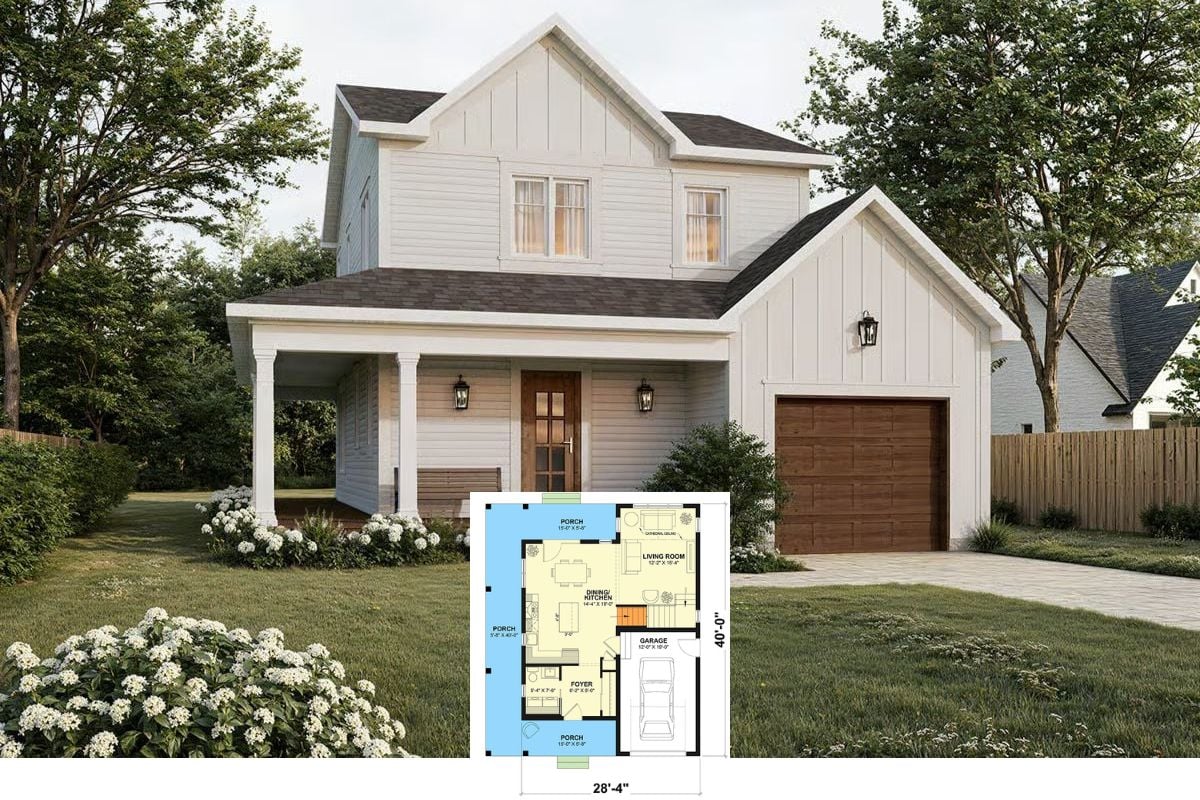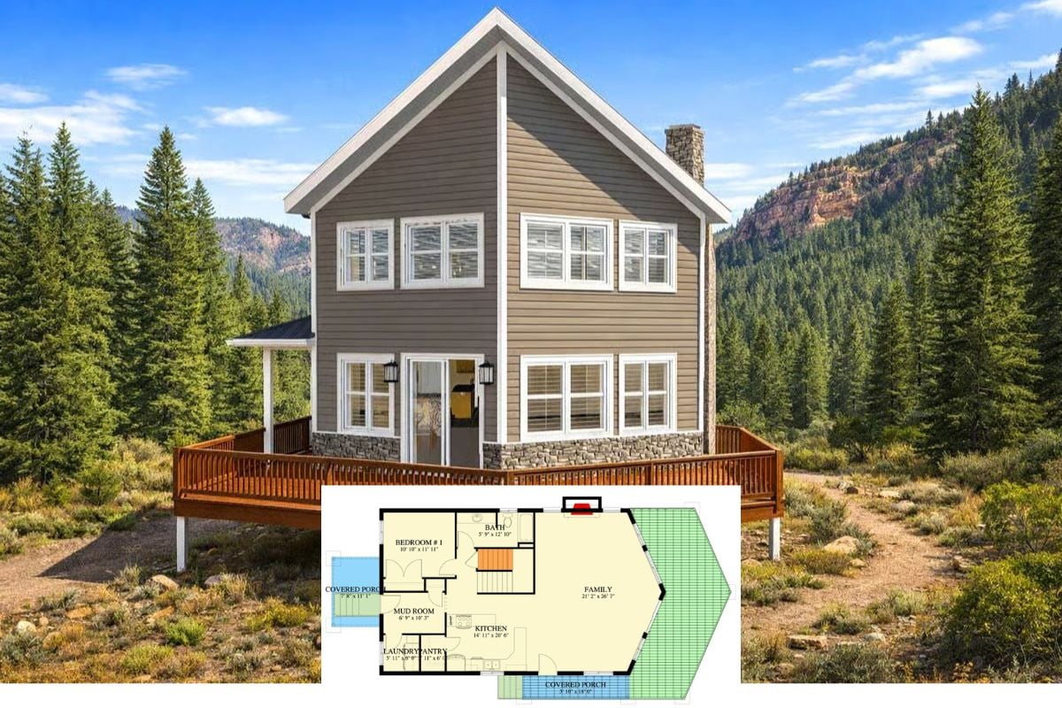
Would you like to save this?
Specifications
- Sq. Ft.: 4,255
- Bedrooms: 4
- Bathrooms: 4.5
- Stories: 2
- Garage: 3
Main Level Floor Plan

Second Level Floor Plan

Lower Level Floor Plan

Front View

Kitchen Style?
Rear View

Great Room

Great Room

Home Stratosphere Guide
Your Personality Already Knows
How Your Home Should Feel
113 pages of room-by-room design guidance built around your actual brain, your actual habits, and the way you actually live.
You might be an ISFJ or INFP designer…
You design through feeling — your spaces are personal, comforting, and full of meaning. The guide covers your exact color palettes, room layouts, and the one mistake your type always makes.
The full guide maps all 16 types to specific rooms, palettes & furniture picks ↓
You might be an ISTJ or INTJ designer…
You crave order, function, and visual calm. The guide shows you how to create spaces that feel both serene and intentional — without ending up sterile.
The full guide maps all 16 types to specific rooms, palettes & furniture picks ↓
You might be an ENFP or ESTP designer…
You design by instinct and energy. Your home should feel alive. The guide shows you how to channel that into rooms that feel curated, not chaotic.
The full guide maps all 16 types to specific rooms, palettes & furniture picks ↓
You might be an ENTJ or ESTJ designer…
You value quality, structure, and things done right. The guide gives you the framework to build rooms that feel polished without overthinking every detail.
The full guide maps all 16 types to specific rooms, palettes & furniture picks ↓
Dining Area

Open-Concept Living

Kitchen

Staircase

Loft

Primary Bedroom

🔥 Create Your Own Magical Home and Room Makeover
Upload a photo and generate before & after designs instantly.
ZERO designs skills needed. 61,700 happy users!
👉 Try the AI design tool here
Primary Bathroom

Recreation Room

Recreation Room

Indoor Pool

Rear View

Details
This contemporary home blends bold architectural lines with refined materials for a modern, upscale aesthetic. The façade features a sophisticated mix of dark stone, smooth white stucco, and sleek black-framed windows. Flat and low-pitched rooflines enhance its geometric appeal, while glass-panel garage doors and a double front entry make a dramatic first impression. An inviting front porch softens the bold design with a welcoming touch.
Inside, the main level offers expansive open living anchored by a spacious great room with a fireplace and direct access to a covered deck. A bright sunroom off the dining area adds versatile living space, while the gourmet kitchen boasts a large island, a walk-in pantry, and seamless flow for entertaining. The guest suite on this level provides privacy and comfort, while a front-facing office is ideal for working from home. Functional spaces like the mudroom, laundry, and powder room are smartly positioned near the three-car garage.
The upper level is dedicated to private family spaces. The luxurious primary suite features a spa-style bath with dual vanities, a soaking tub, a walk-in shower, and a generous walk-in closet. Two additional bedrooms share a full bath, and a loft overlooks the great room below, offering a cozy flex area or reading nook. A private deck off the primary bedroom enhances the upstairs retreat.
The lower level is a true entertainment hub. A large media area with a bar opens to covered patios, and an impressive indoor pool creates a resort-style experience year-round. A fifth bedroom with full bath provides ideal guest accommodations, while dedicated storage, mechanical space, and a secure vault round out the functionality of this well-appointed basement level.
Pin It!

Would you like to save this?
The House Designers Plan THD-10585


