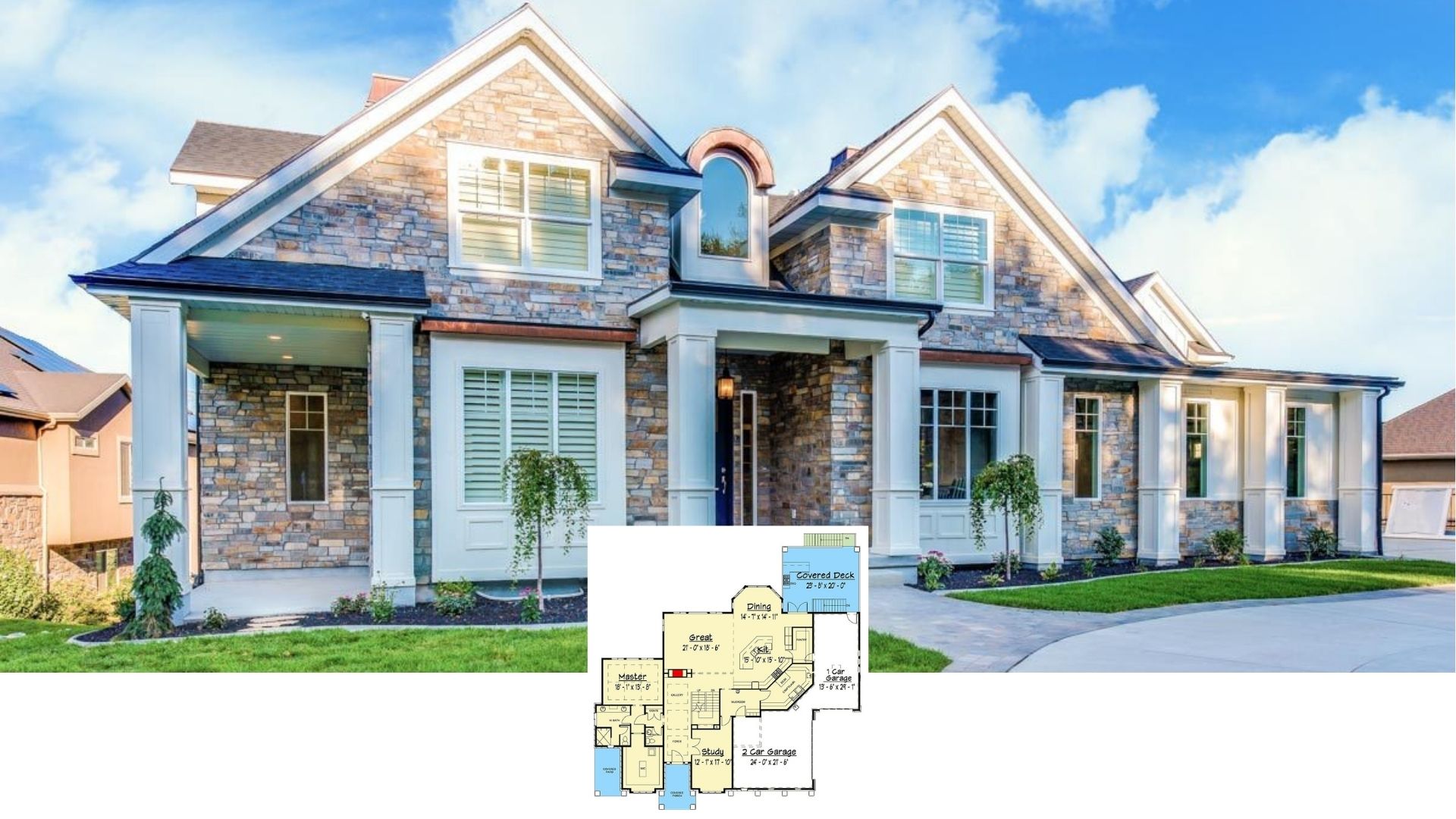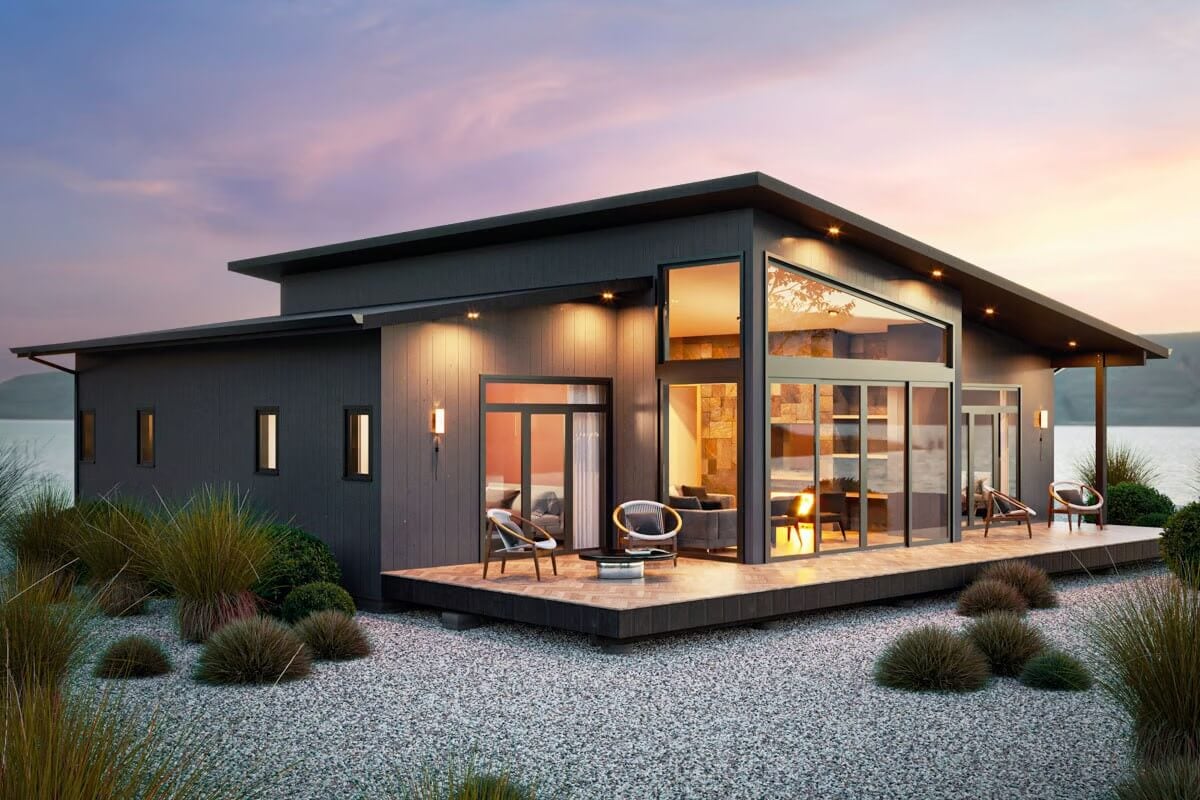
Would you like to save this?
Specifications
- Sq. Ft.: 1,408
- Bedrooms: 3
- Bathrooms: 2
- Stories: 1
The Floor Plan
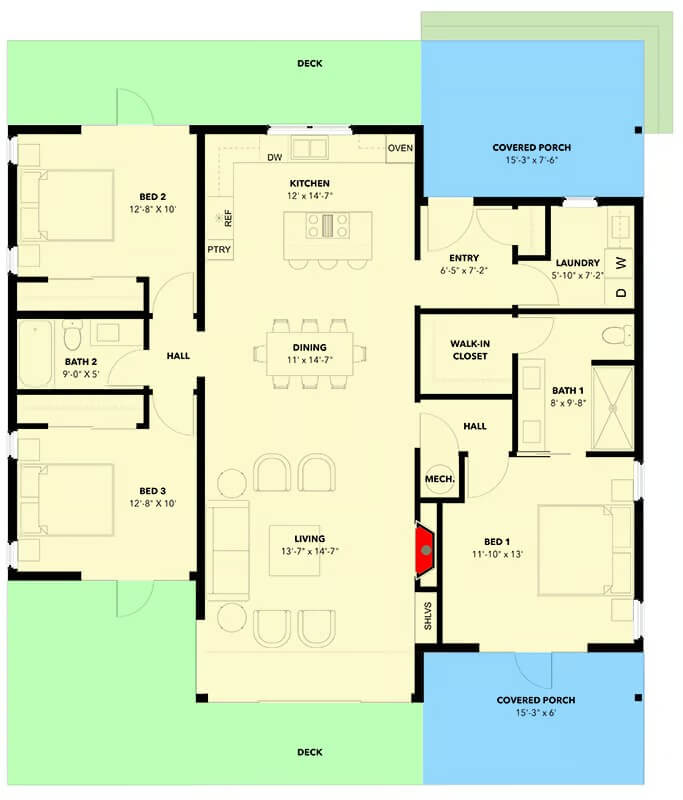
Front View
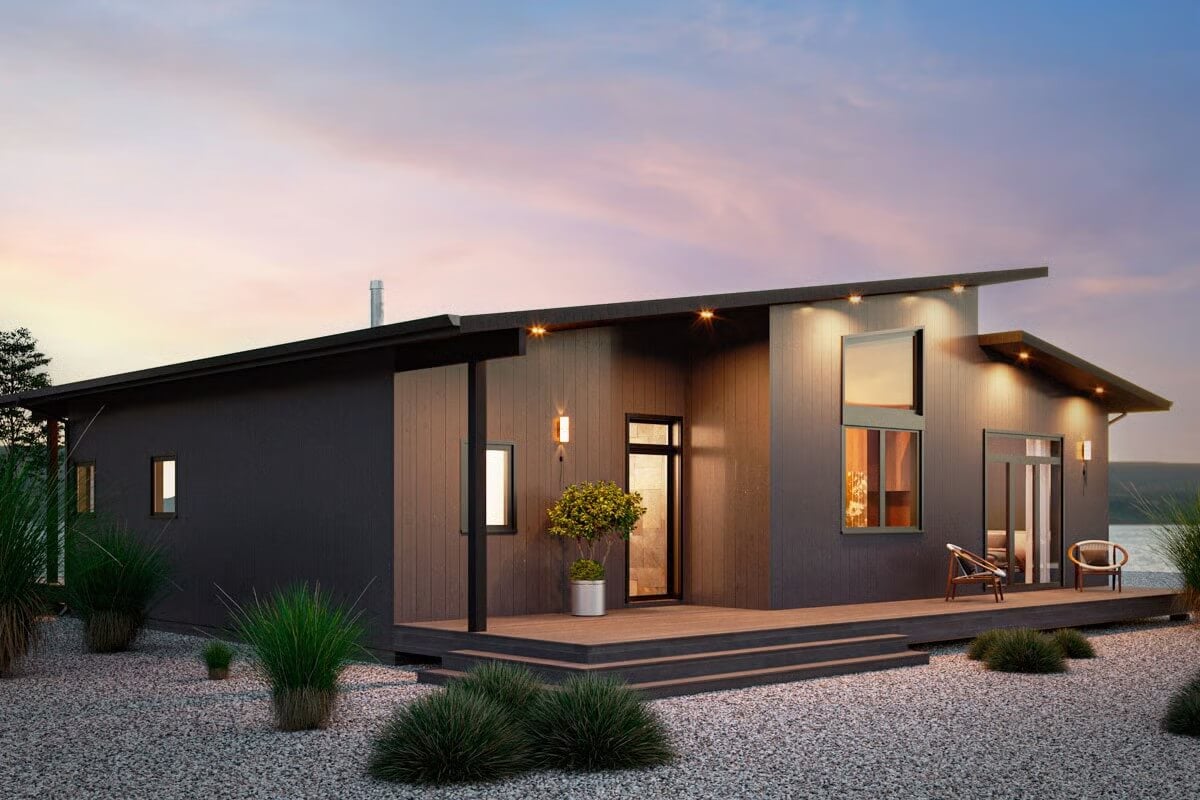
🔥 Create Your Own Magical Home and Room Makeover
Upload a photo and generate before & after designs instantly.
ZERO designs skills needed. 61,700 happy users!
👉 Try the AI design tool here
Living Room
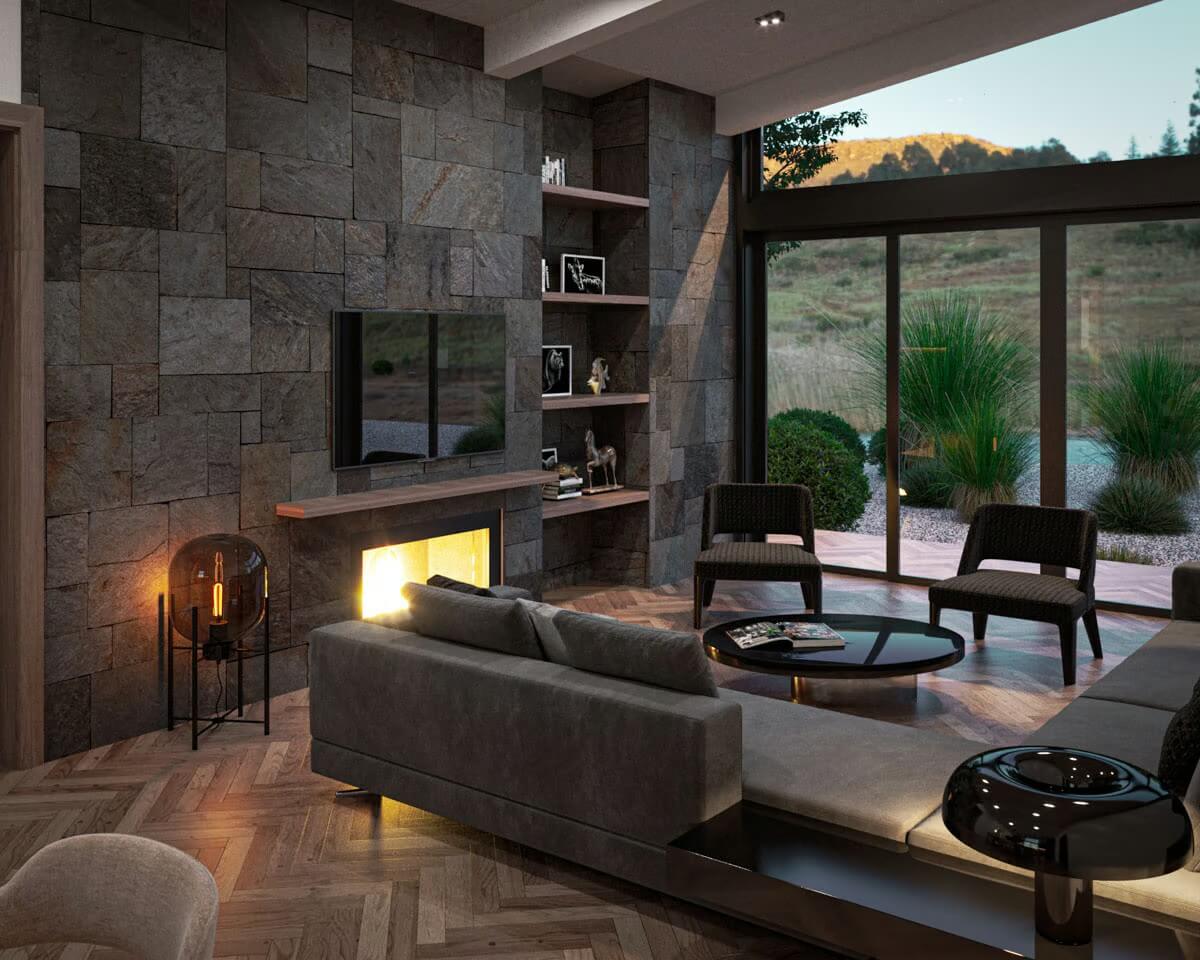
Dining Area and Kitchen
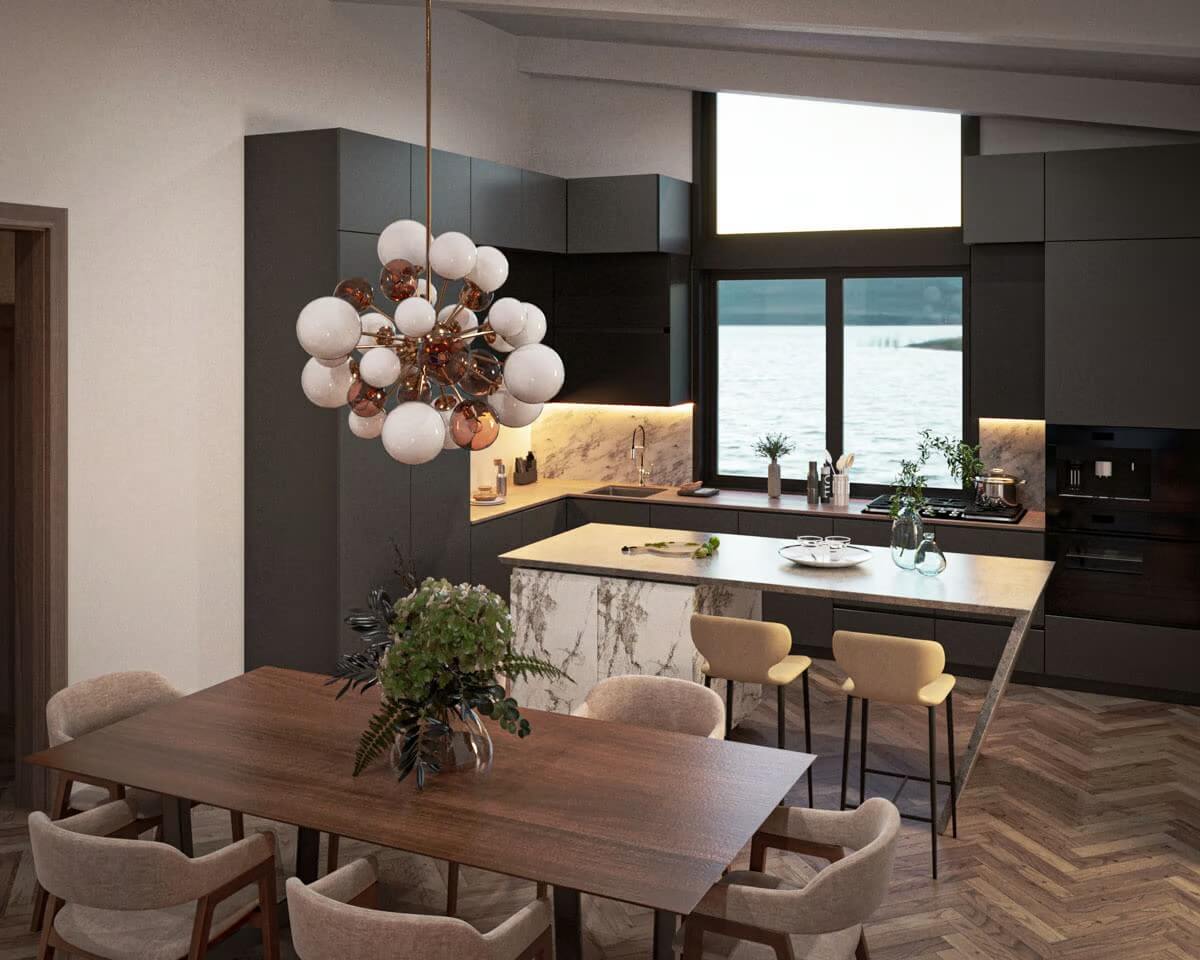
Open-Concept Living
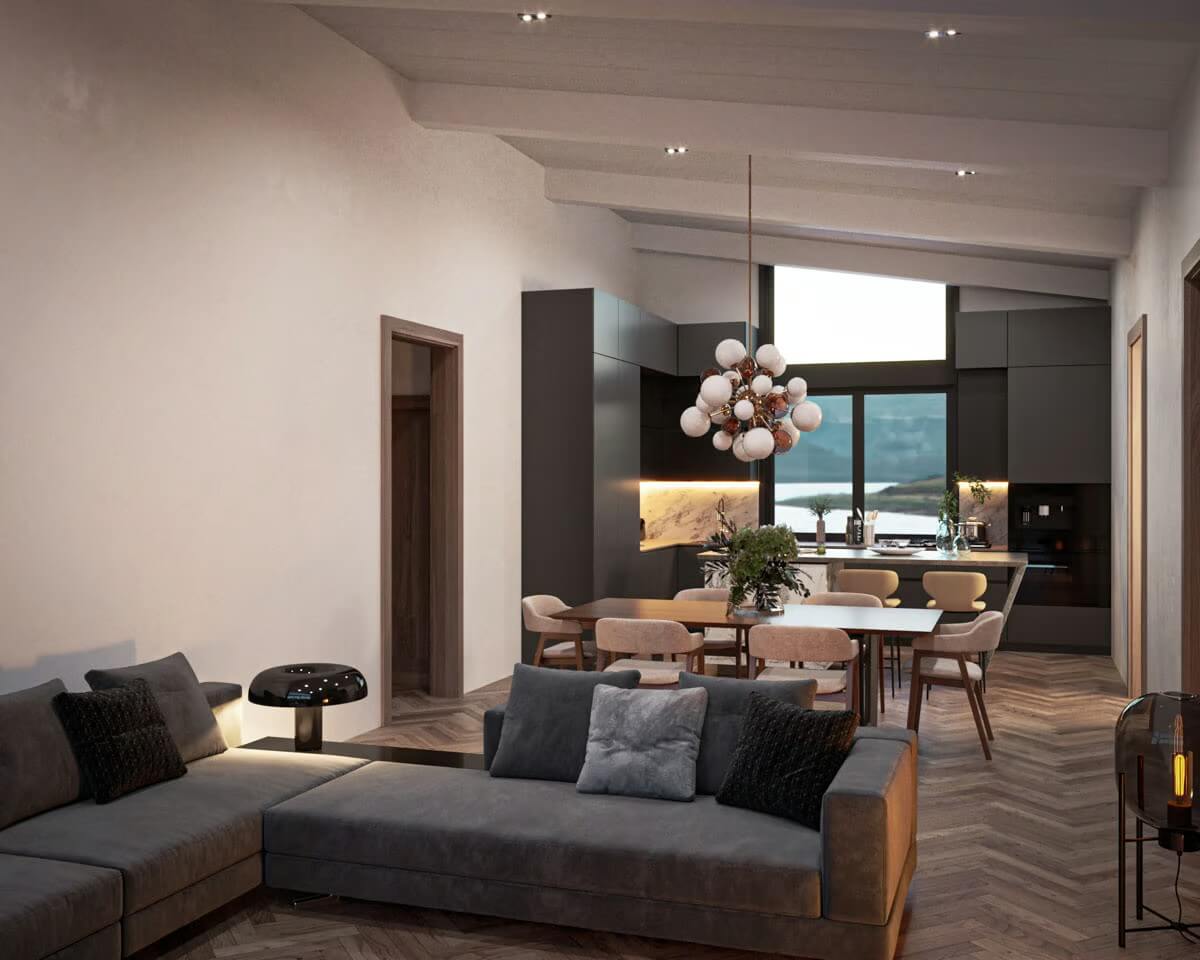
Details
This 3-bedroom contemporary home features a sleek and modern exterior, with clean lines and expansive windows that invite natural light while offering stunning views of the surroundings. The combination of dark-toned siding and simple geometric shapes creates a sophisticated and minimalist aesthetic. The wraparound deck and covered porches provide ample outdoor living space, making it an ideal retreat for relaxation or entertaining.
The open-concept living area is the heart of the home, seamlessly connecting the living room, dining area, and kitchen. The kitchen includes a central island, perfect for meal preparation and casual dining, and a walk-in pantry for added storage. Adjacent to the dining space, sliding doors lead to the deck, extending the living area outdoors.
The primary bedroom is secluded on the right wing. It has a 4-fixture ensuite and a walk-in closet. Two additional bedrooms and a shared bathroom are located on the opposite side of the house, ensuring privacy and comfort for family or guests. A laundry room and mechanical space are conveniently positioned near the entryway for practicality.
Pin It!
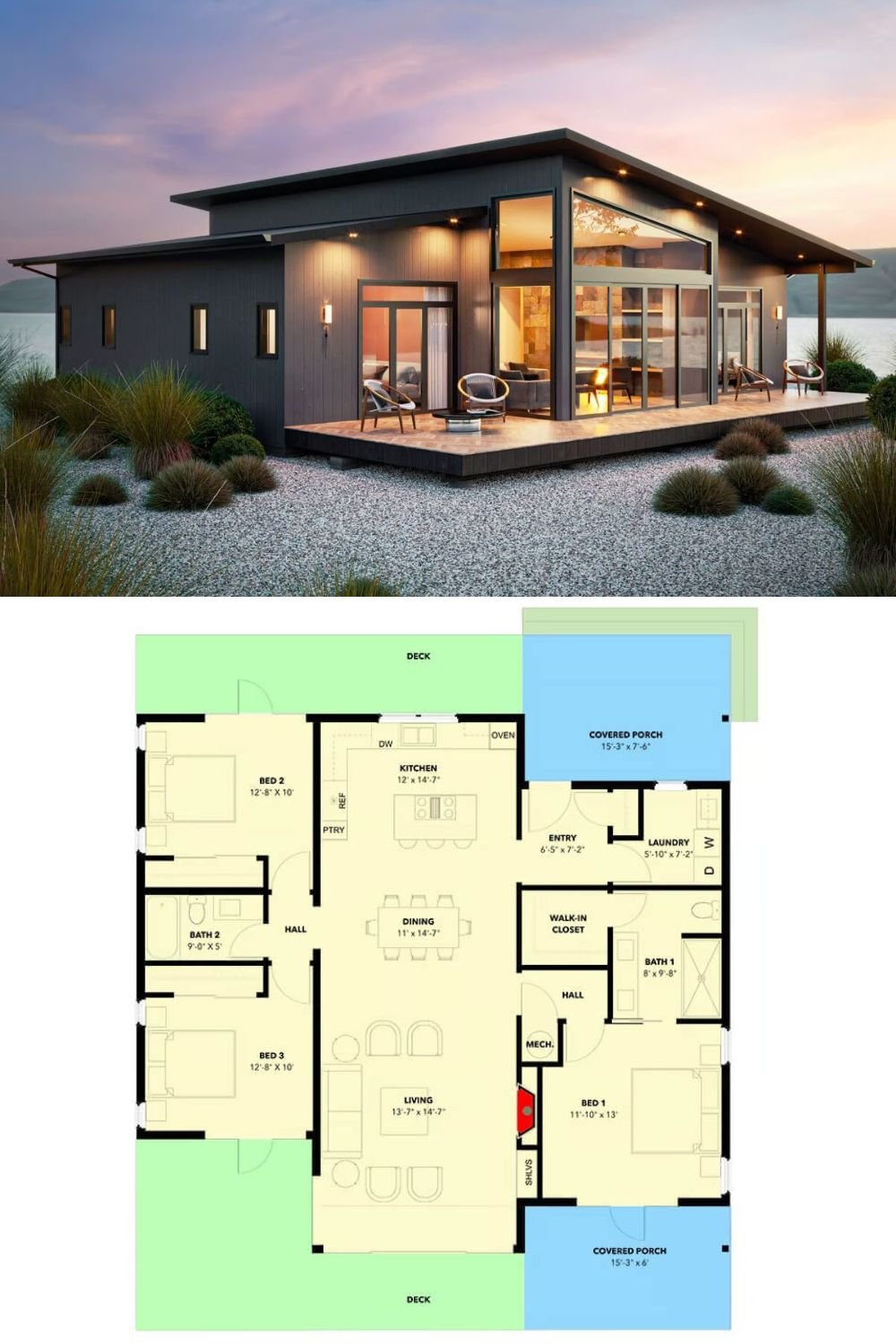
Would you like to save this?
Architectural Designs Plan 871036NST



