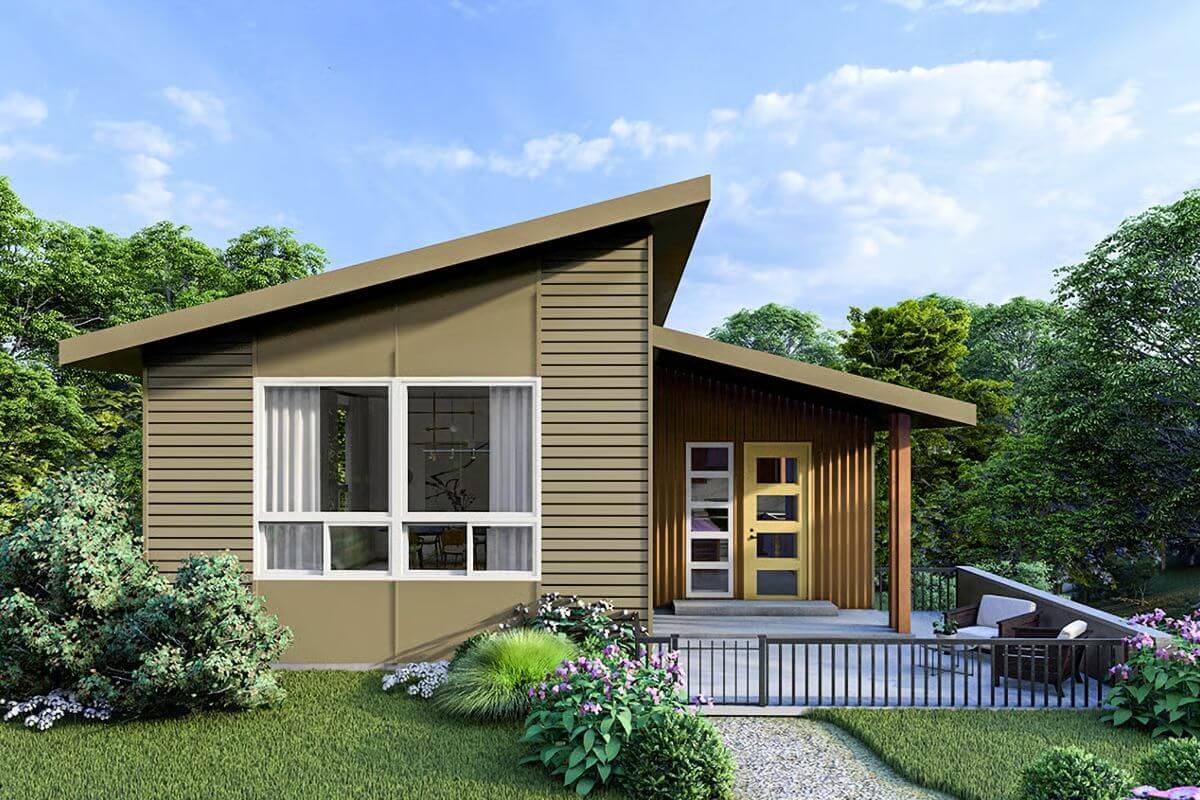
Would you like to save this?
Specifications
- Sq. Ft.: 1,947
- Bedrooms: 3
- Bathrooms: 2
- Stories: 2
- Garage: 2
Main Level Floor Plan
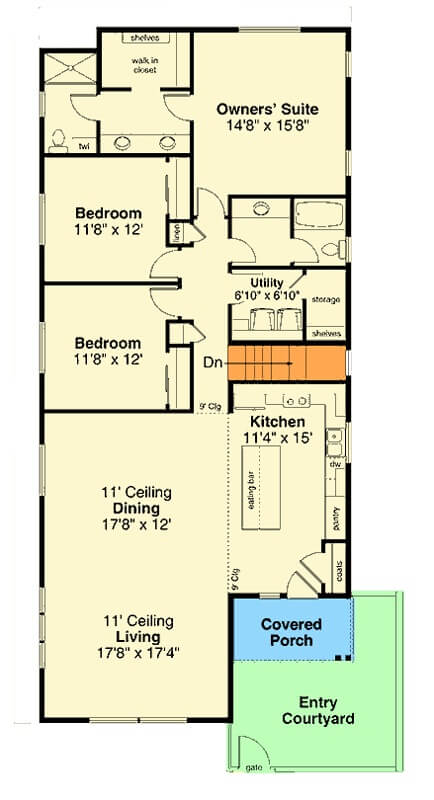
Lower Level Drive-Under Garage
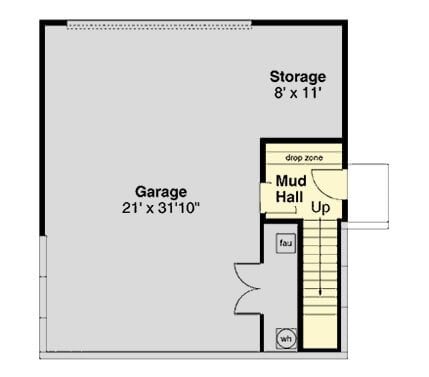
🔥 Create Your Own Magical Home and Room Makeover
Upload a photo and generate before & after designs instantly.
ZERO designs skills needed. 61,700 happy users!
👉 Try the AI design tool here
Side View
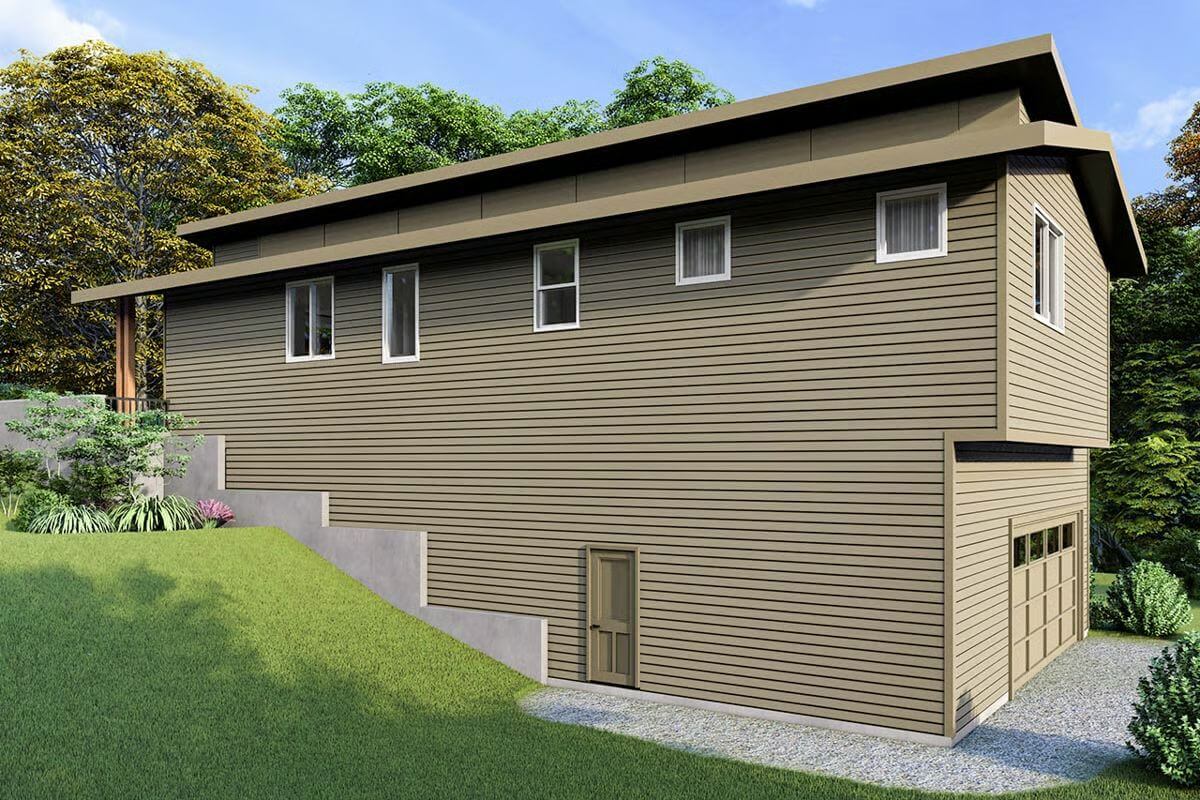
Rear View
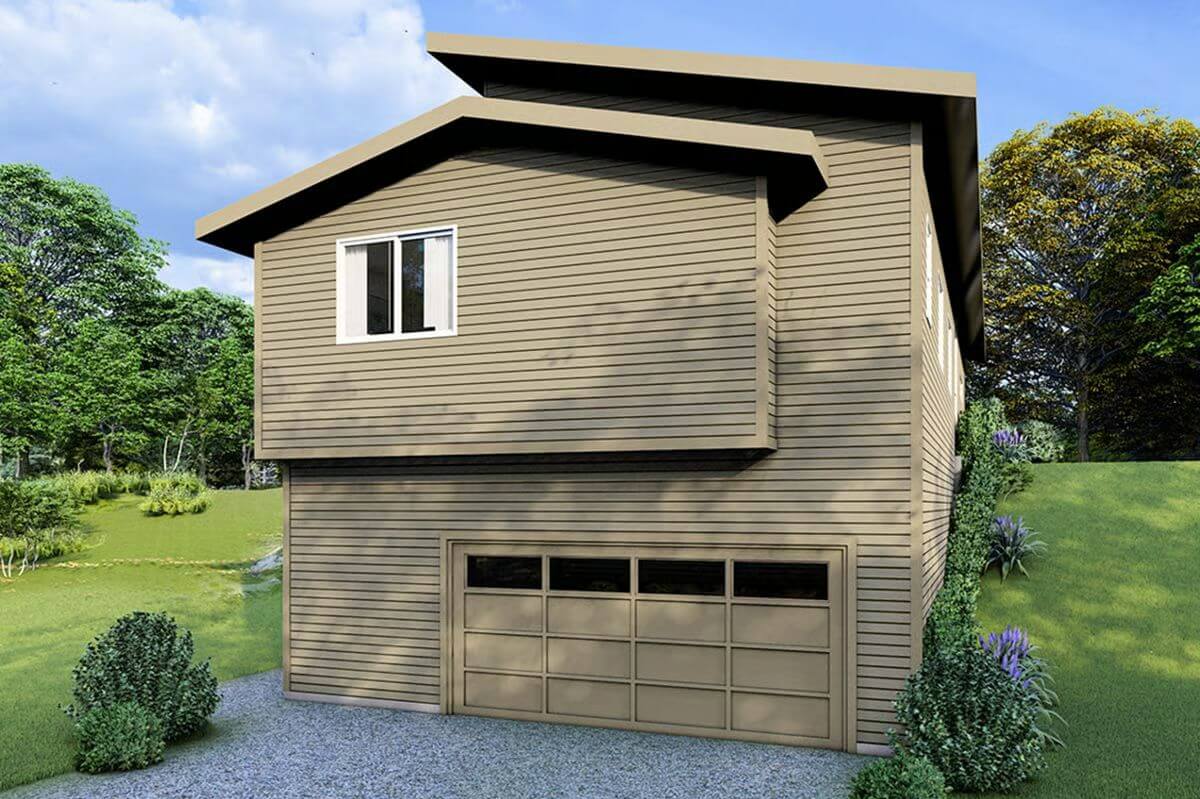
Living Room
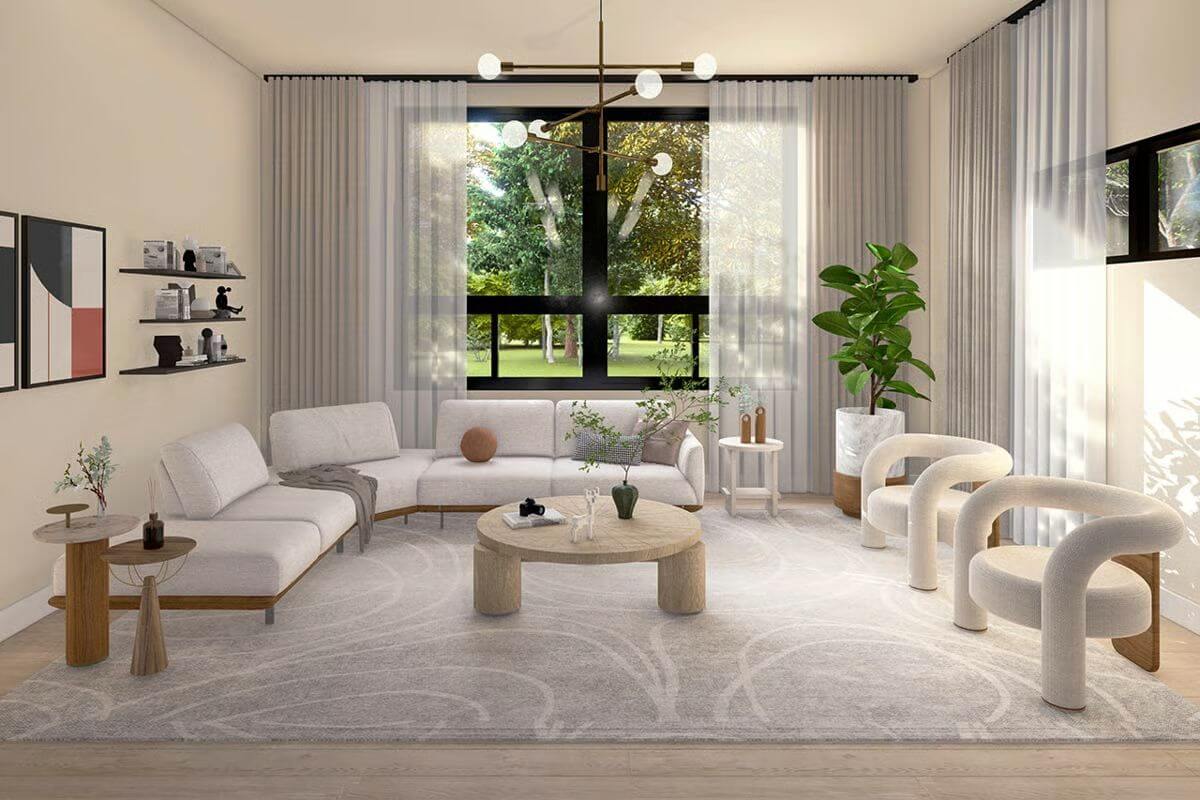
Kitchen
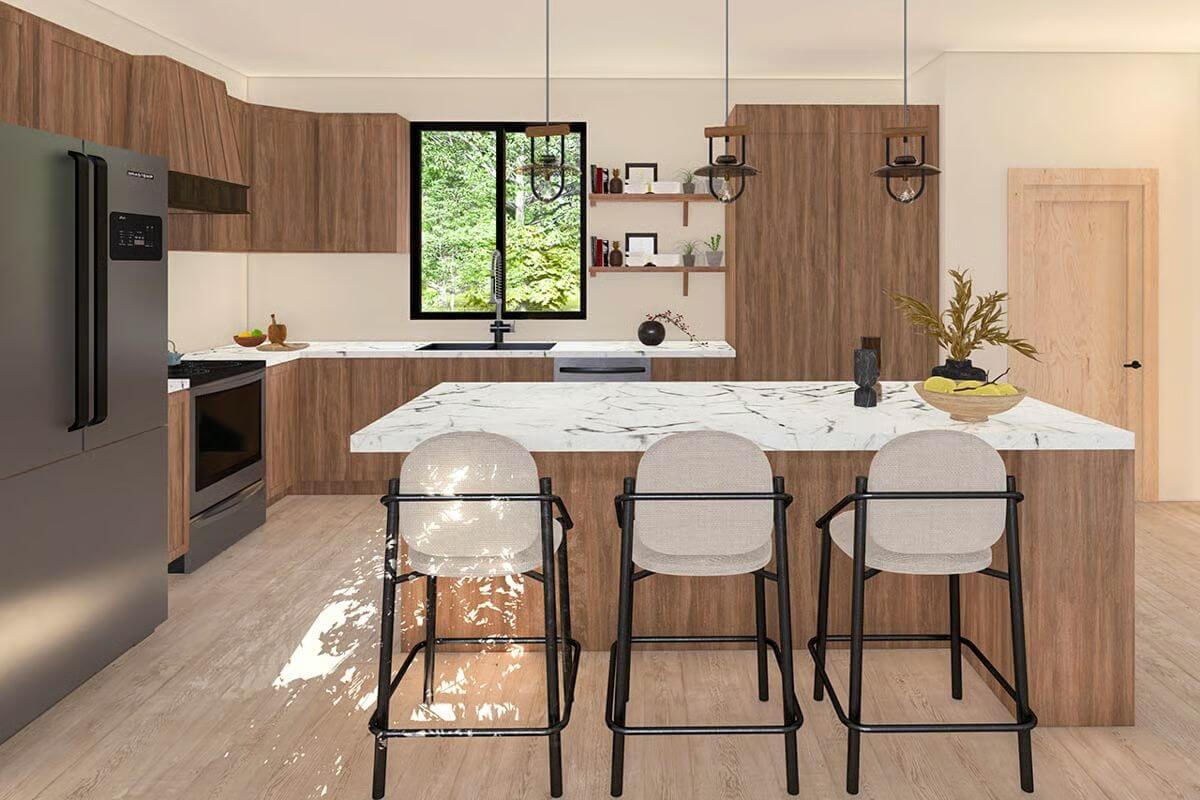
Would you like to save this?
Dining Room
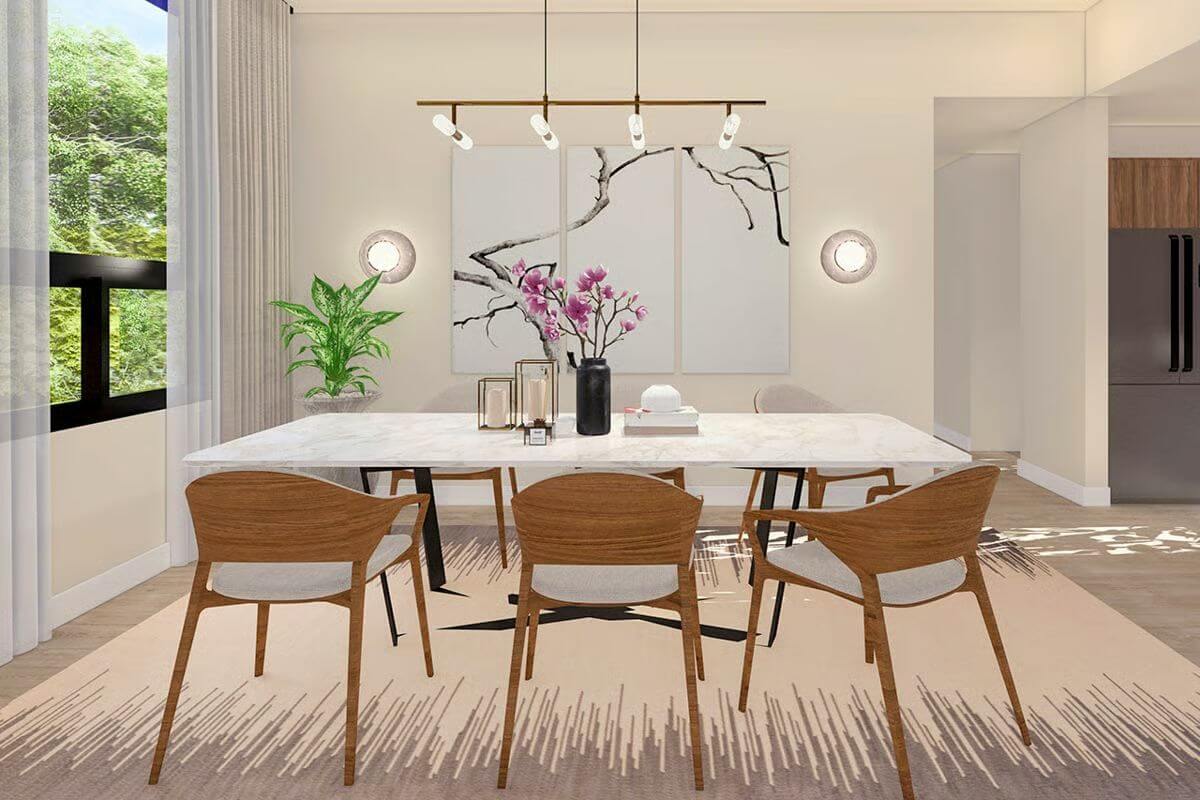
Bedroom
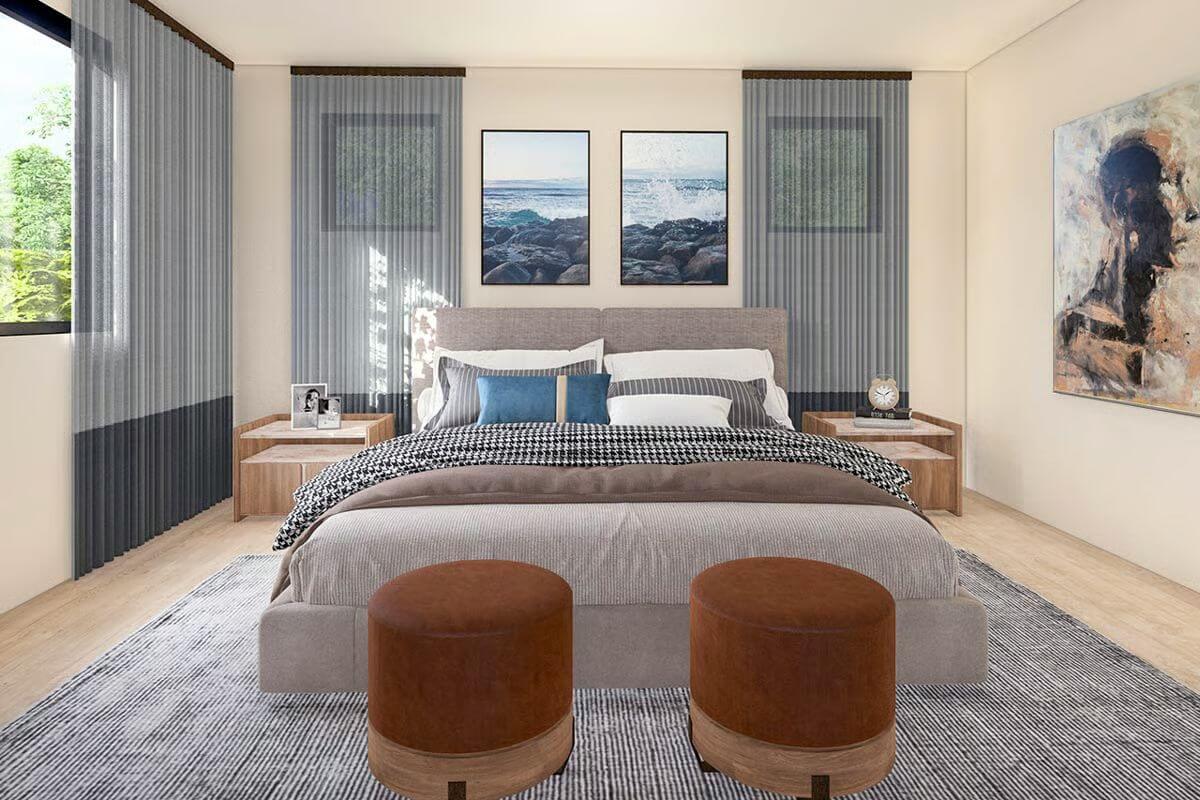
Right Elevation
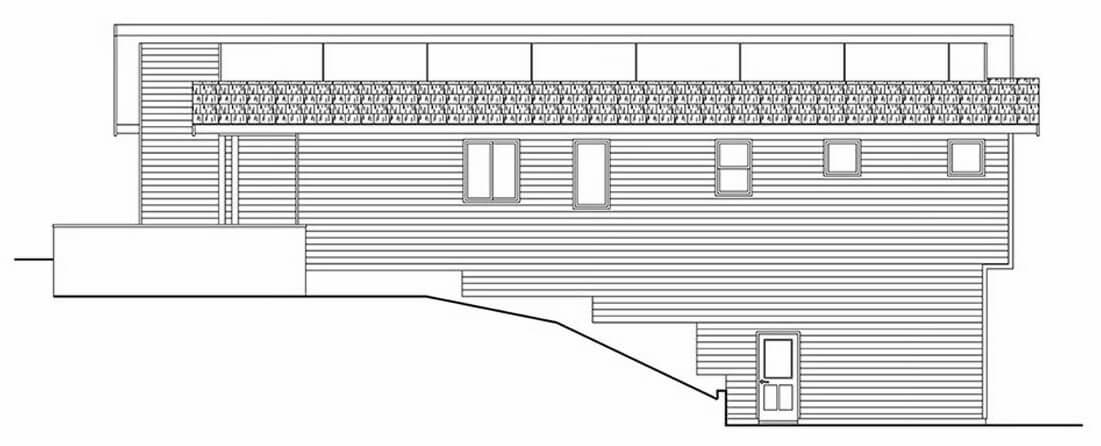
Left Elevation
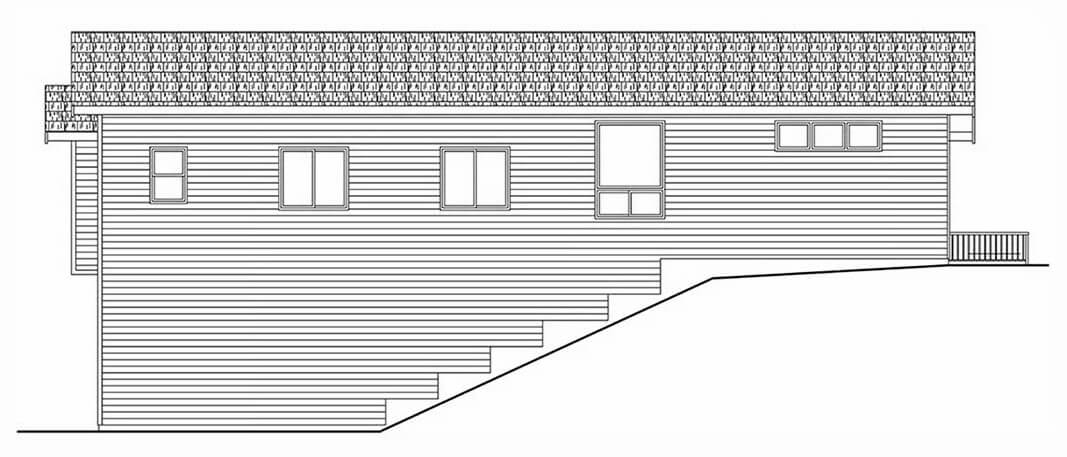
Rear Elevation
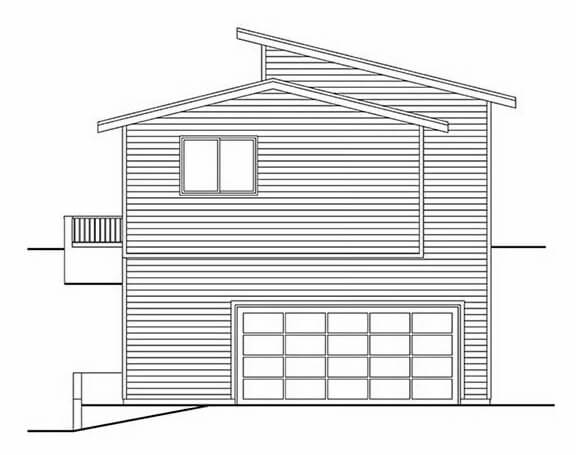
Details
This contemporary home blends mid-century inspiration with a fresh, modern twist. The asymmetrical shed roof and clean, horizontal lines create a distinctive profile, while the mix of vertical and horizontal siding introduces visual interest and depth. A wide picture window and stylized entry door add character to the front façade, while the gated courtyard and covered porch offer a welcoming and semi-private outdoor entry experience.
The main level centers around an open-concept living and dining area with high ceilings that enhance the sense of spaciousness. The kitchen is tucked along the side wall, complete with an eating bar, pantry, and adjacent utility room for added functionality.
The owner’s suite is positioned at the rear for privacy and includes an en-suite bath and walk-in closet. Two additional bedrooms are located along the same corridor, each with easy access to a shared full bath. Shelving and linen storage are thoughtfully integrated throughout the hallway to optimize organization.
Below, the drive-under garage offers ample space for vehicles and storage, connected to the living area by a mud hall with a drop zone. An additional storage room and mechanical systems are conveniently housed on this lower level, rounding out a smart and space-efficient layout.
Pin It!
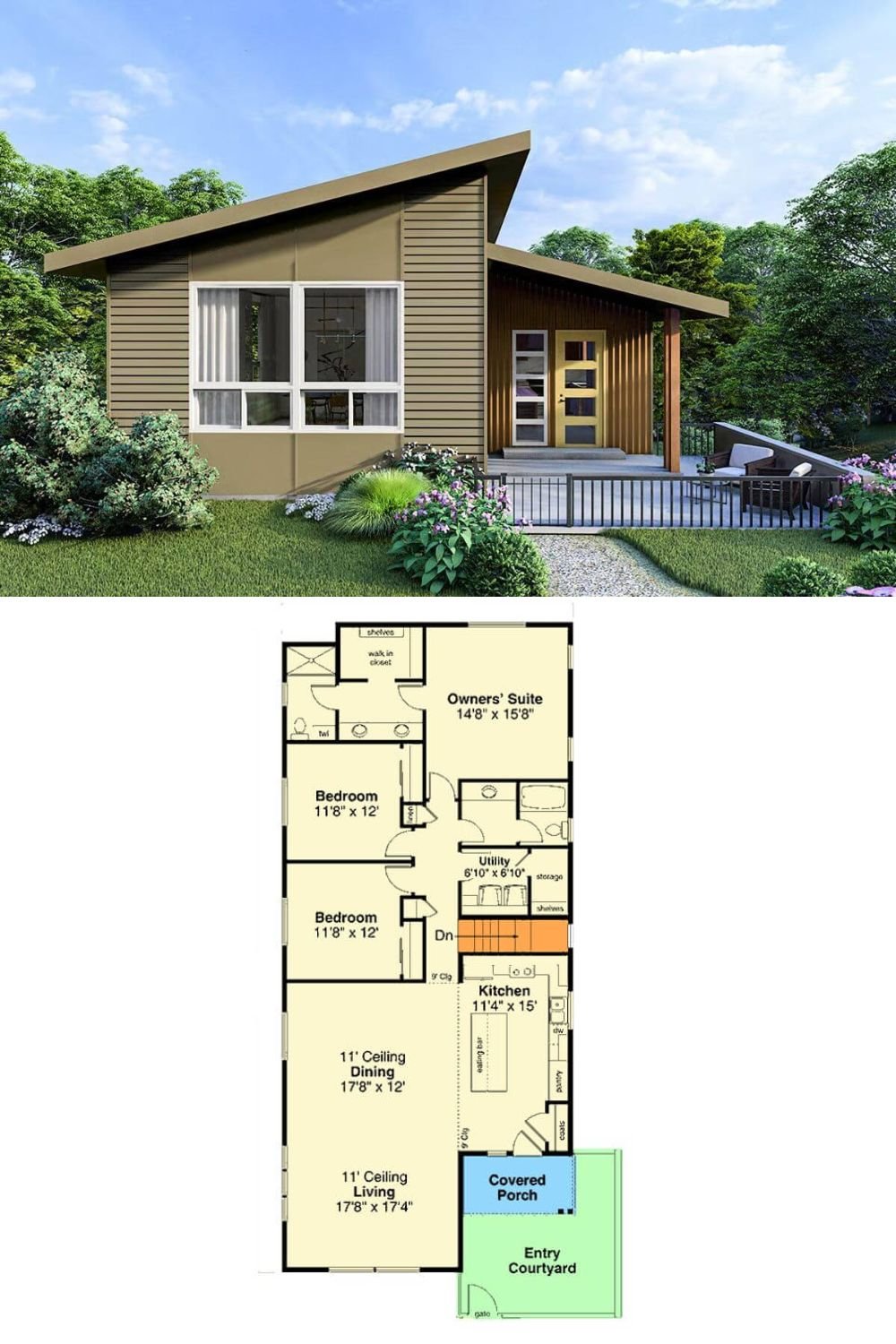
Architectural Designs Plan 720111DA






