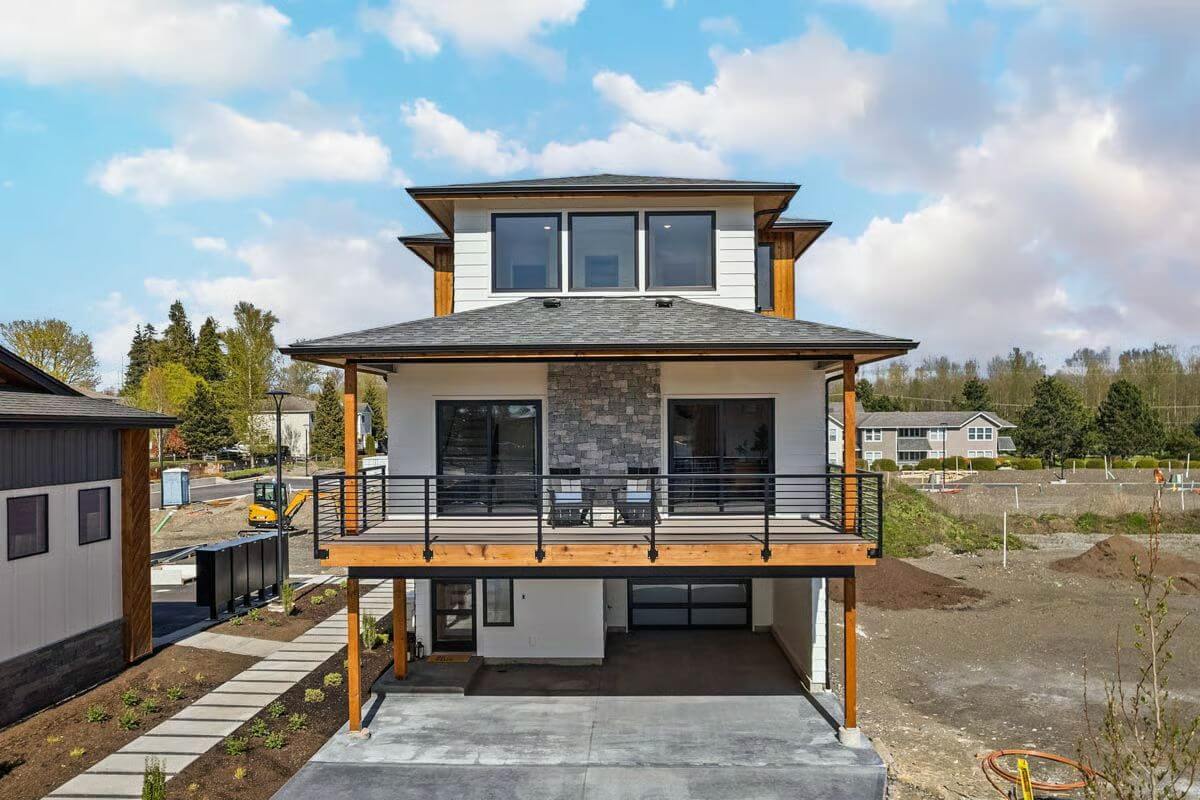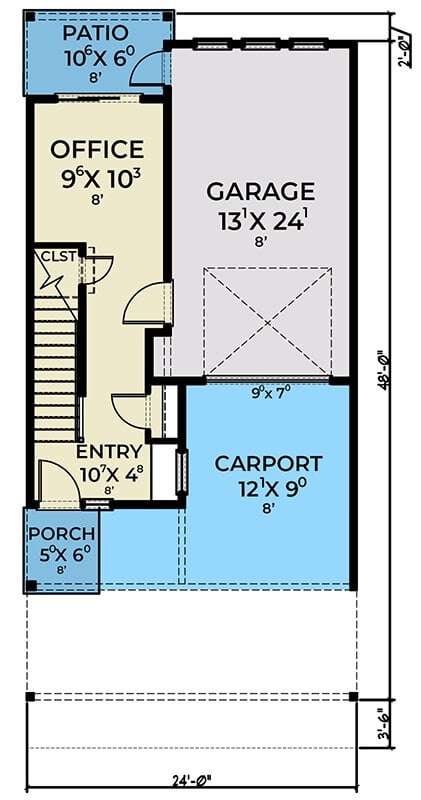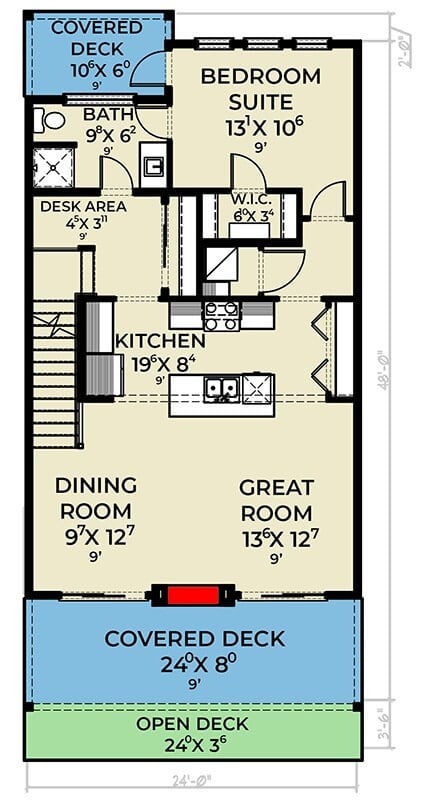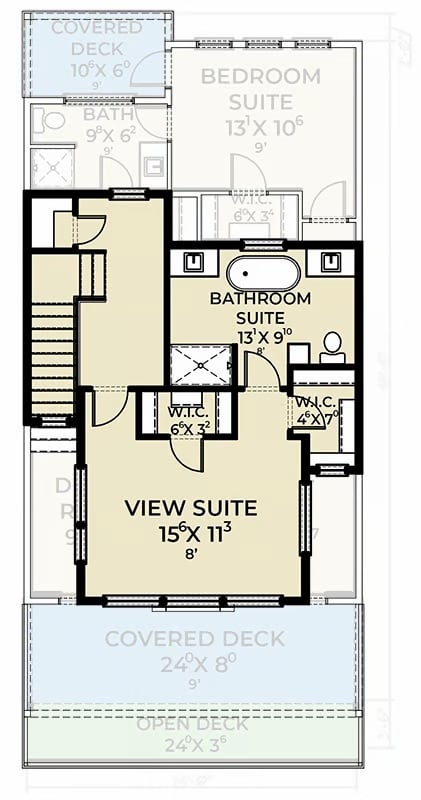
Would you like to save this?
Specifications
- Sq. Ft.: 1,758
- Bedrooms: 2
- Bathrooms: 2
- Stories: 3
- Garage: 1
Main Level Floor Plan

Second Level Floor Plan

🔥 Create Your Own Magical Home and Room Makeover
Upload a photo and generate before & after designs instantly.
ZERO designs skills needed. 61,700 happy users!
👉 Try the AI design tool here
Third Level Floor Plan

Front View

Office

Office

Would you like to save this?
Dining Room

Living Room

Kitchen

Kitchen

Kitchen

Living Room

Bedroom

Upstairs Hall

🔥 Create Your Own Magical Home and Room Makeover
Upload a photo and generate before & after designs instantly.
ZERO designs skills needed. 61,700 happy users!
👉 Try the AI design tool here
Upstairs Hall

Bedroom

Bathroom

Primary Bedroom

Primary Bathroom

Would you like to save this?
Primary Bathroom

Details
This striking three-level contemporary home stands out with its geometric symmetry, natural wood accents, and a crisp, clean palette. The exterior features a blend of modern elements—smooth white siding, stone cladding at the center, and exposed wood beams that emphasize structure and style. Expansive windows span the upper floor, bringing light and openness to the top-level suite, while a wide front-facing deck with sleek metal railing creates a spacious outdoor living area directly above the covered parking and garage.
The ground level includes a welcoming entry that leads to a compact hallway, connecting a flexible office space and providing access to the rear patio. A private garage and an open carport offer dual parking solutions.
Upstairs, a large covered and open deck at the front expands the living space outdoors, ideal for entertaining or unwinding. The great room and dining area are seamlessly integrated with a central kitchen that includes a generous island. A tucked-away desk nook provides a casual workspace. Toward the rear, a private bedroom suite includes a walk-in closet and direct access to a covered rear deck, blending privacy with outdoor enjoyment.
The top level is reserved for a luxurious view suite. This space includes a spacious bedroom oriented toward the front of the home to maximize vistas, a large bathroom suite with a soaking tub, and dual walk-in closets.
Pin It!

Architectural Designs Plan 280229JWD







