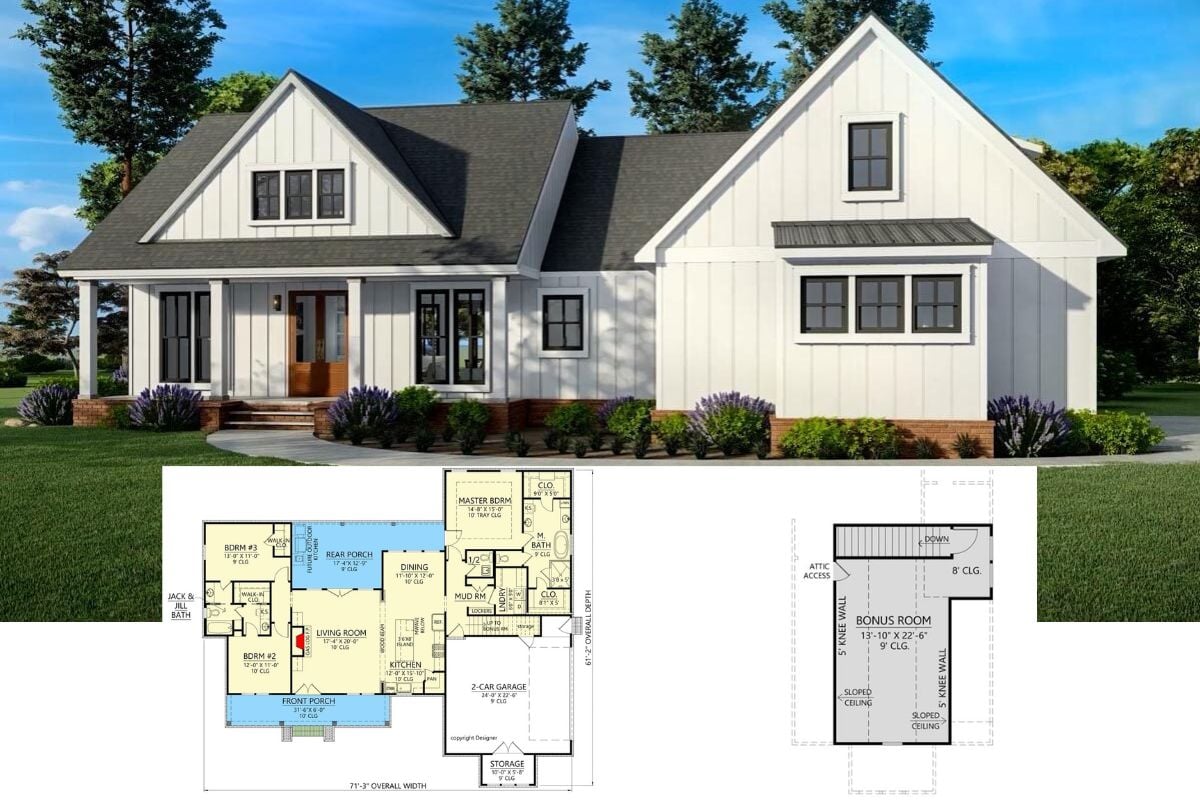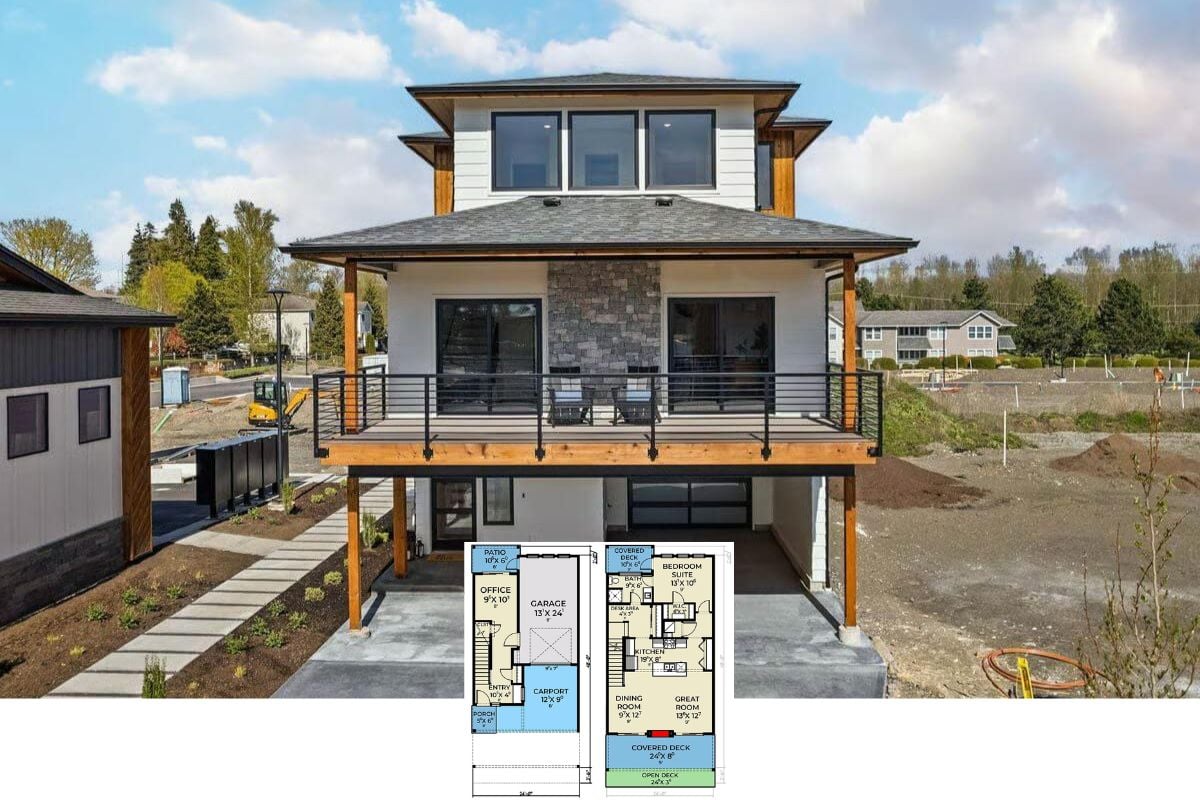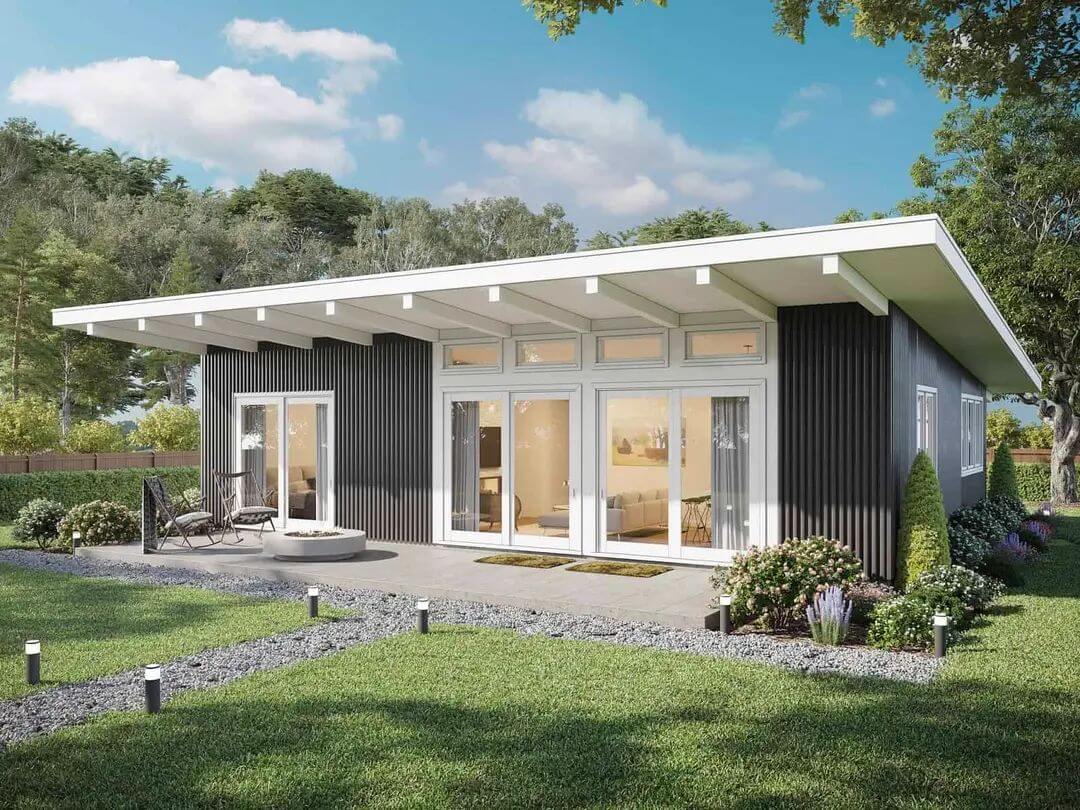
Would you like to save this?
Specifications
- Sq. Ft.: 1,260
- Bedrooms: 3
- Bathrooms: 2
- Stories: 1
The Floor Plan
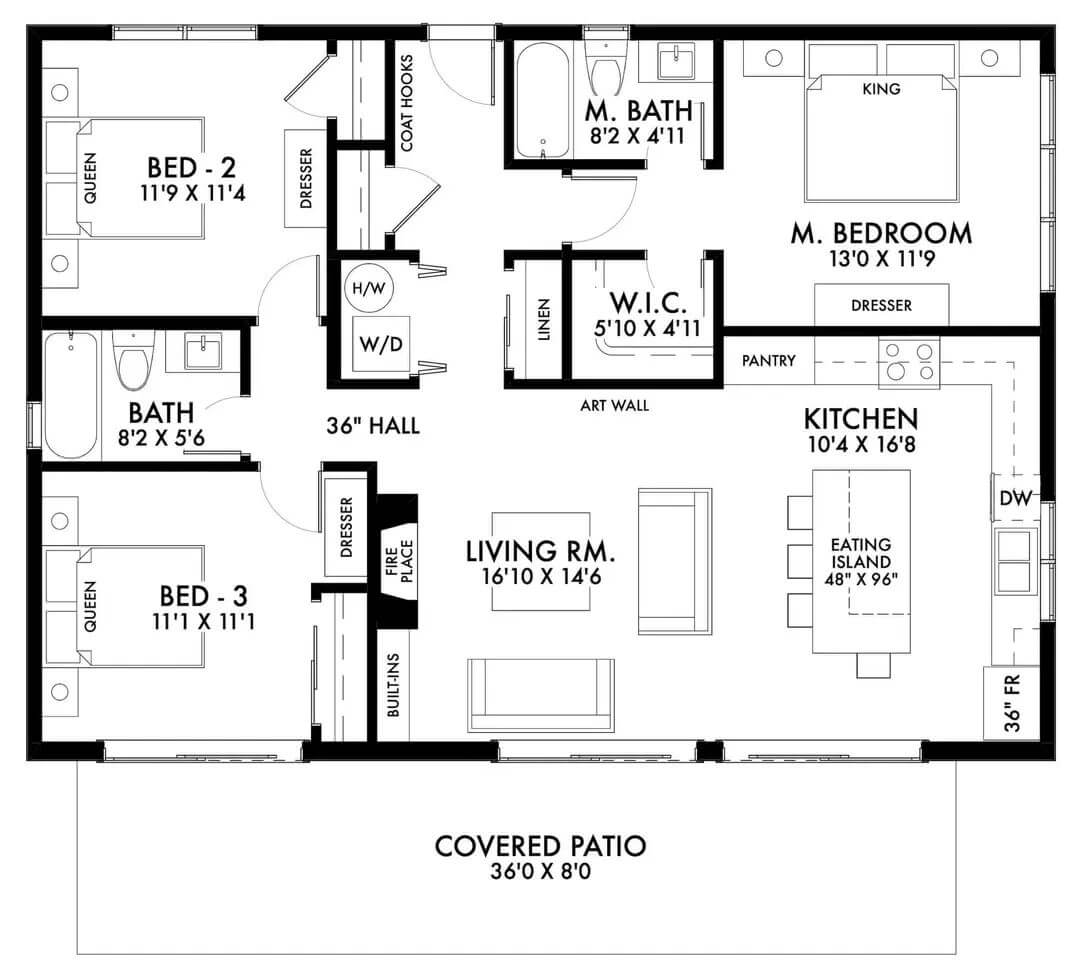
Front View
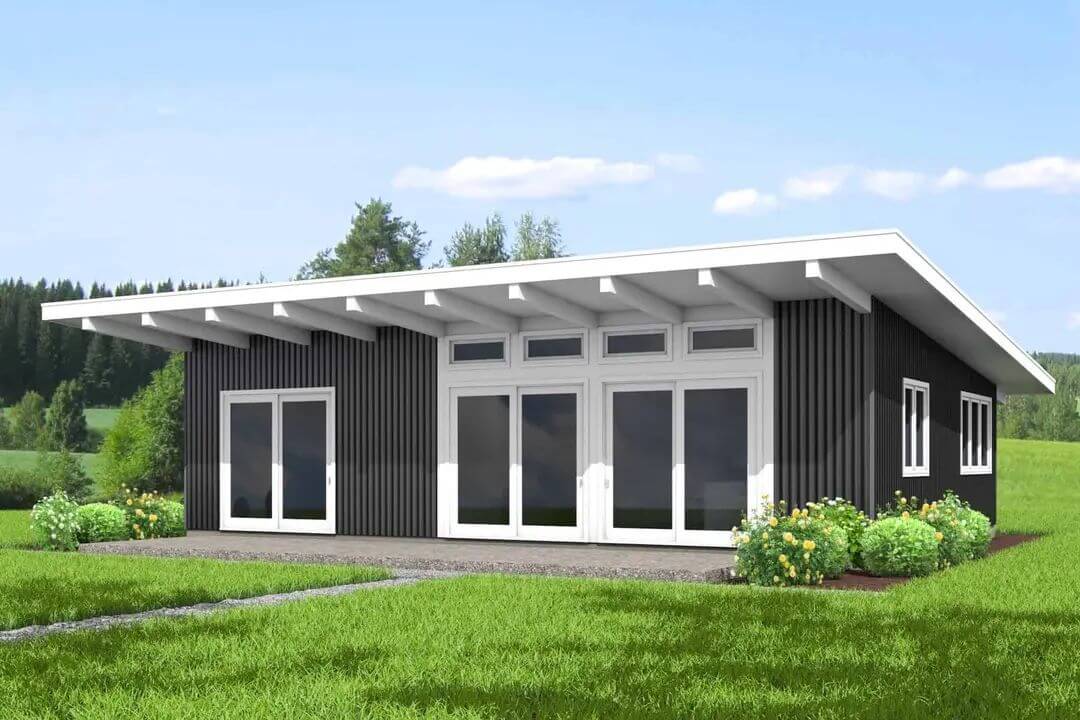
🔥 Create Your Own Magical Home and Room Makeover
Upload a photo and generate before & after designs instantly.
ZERO designs skills needed. 61,700 happy users!
👉 Try the AI design tool here
Front Night View
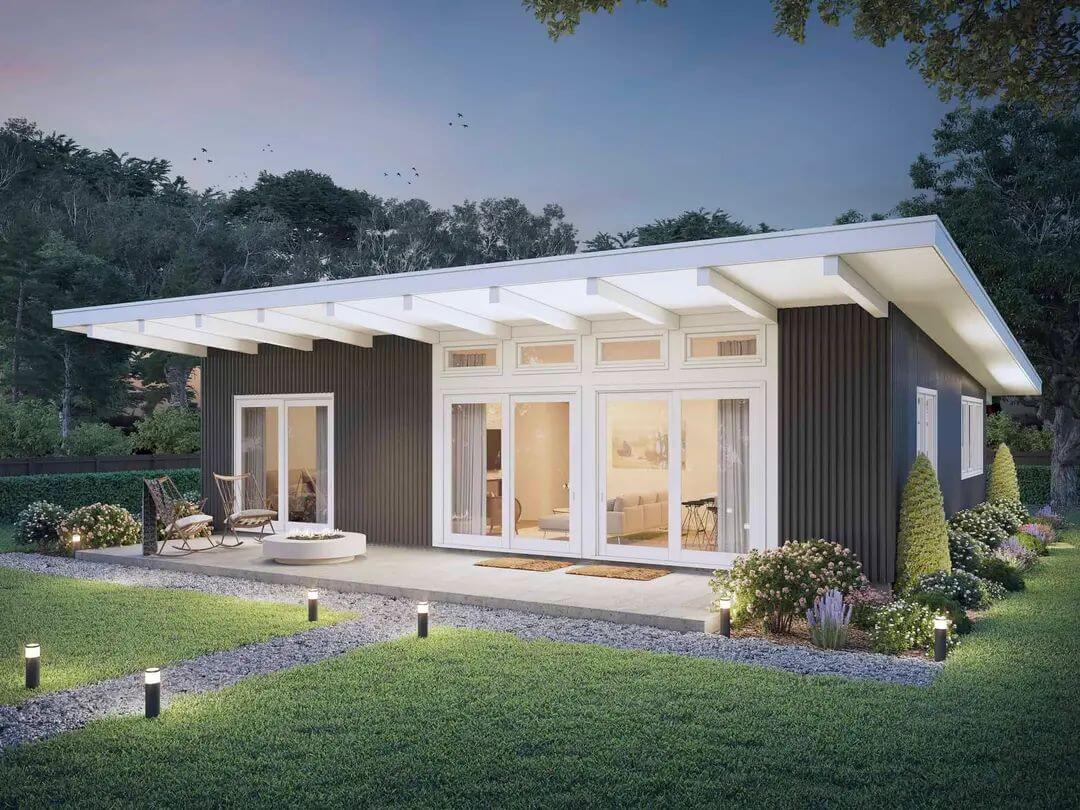
Open-Concept Living
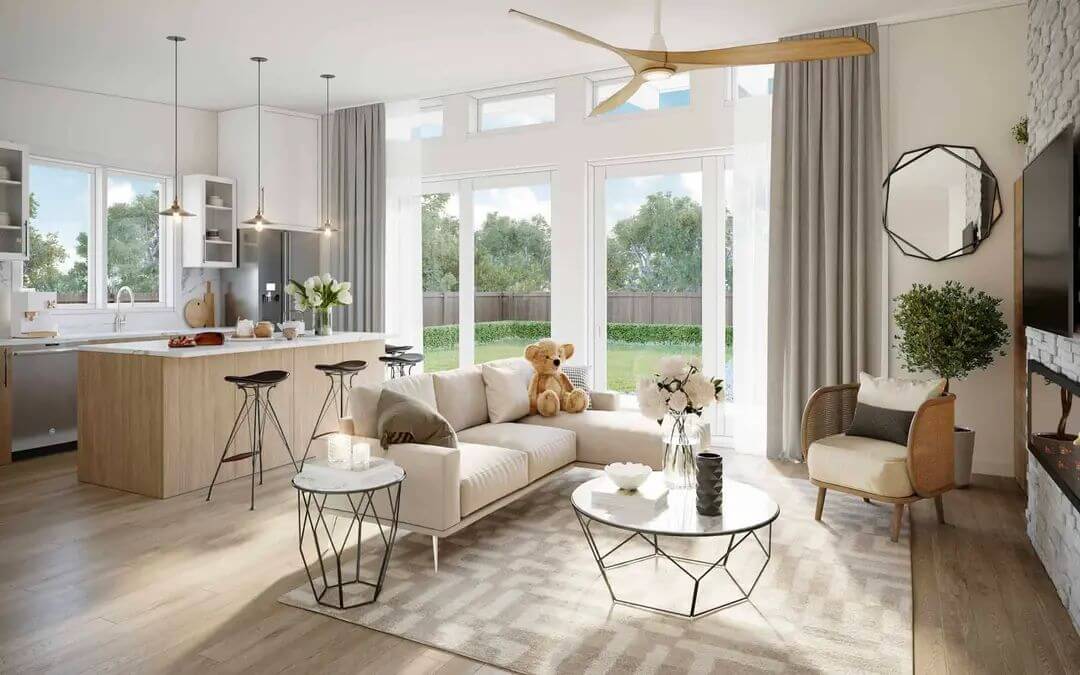
Right Elevation
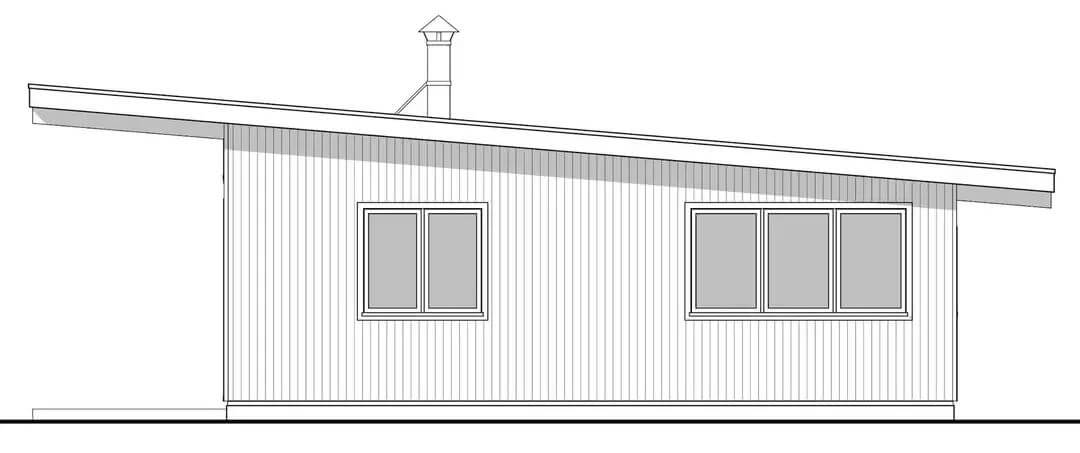
Left Elevation
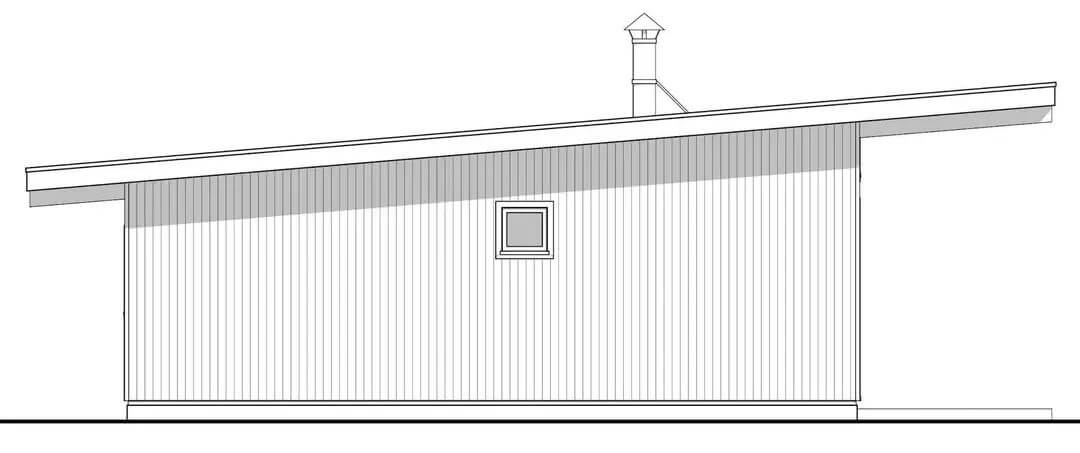
Would you like to save this?
Rear Elevation
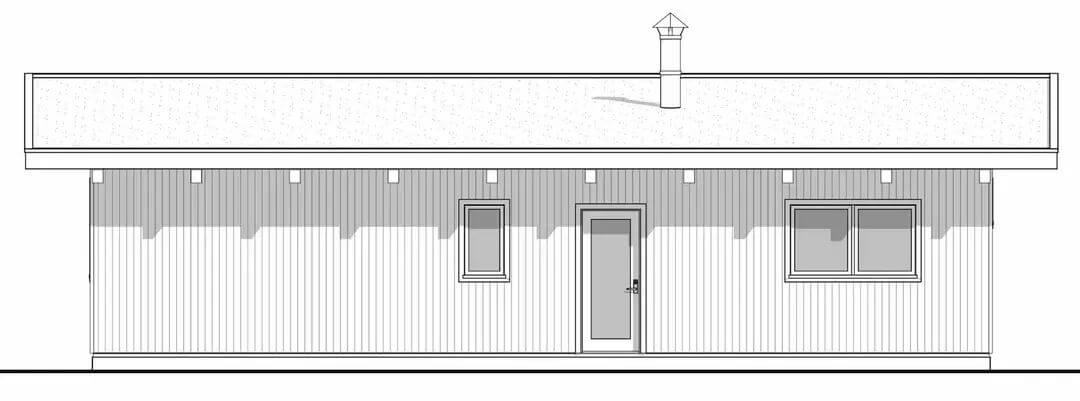
Details
This contemporary-style home is defined by its clean lines, minimalist design, and mid-century modern flair. A mono-slope roofline and deep overhangs give the exterior a dramatic profile, while vertical siding in contrasting tones enhances its visual depth. Full-height glass doors and clerestory windows flood the interior with natural light and create a seamless indoor-outdoor connection to the spacious covered patio.
Inside, the open-concept living area forms the heart of the home, combining the living room, dining space, and kitchen into one fluid and functional layout. A large island with seating anchors the kitchen, which includes ample cabinetry and a walk-in pantry. The living room features built-in shelving and a fireplace, offering both warmth and storage.
The primary suite is tucked privately at the rear of the home, complete with a walk-in closet and compact en-suite bath. Two additional bedrooms, each large enough for a queen bed, share a full hallway bath. Conveniently located between the bedrooms, the laundry area includes washer/dryer hookups and is flanked by storage solutions.
Pin It!
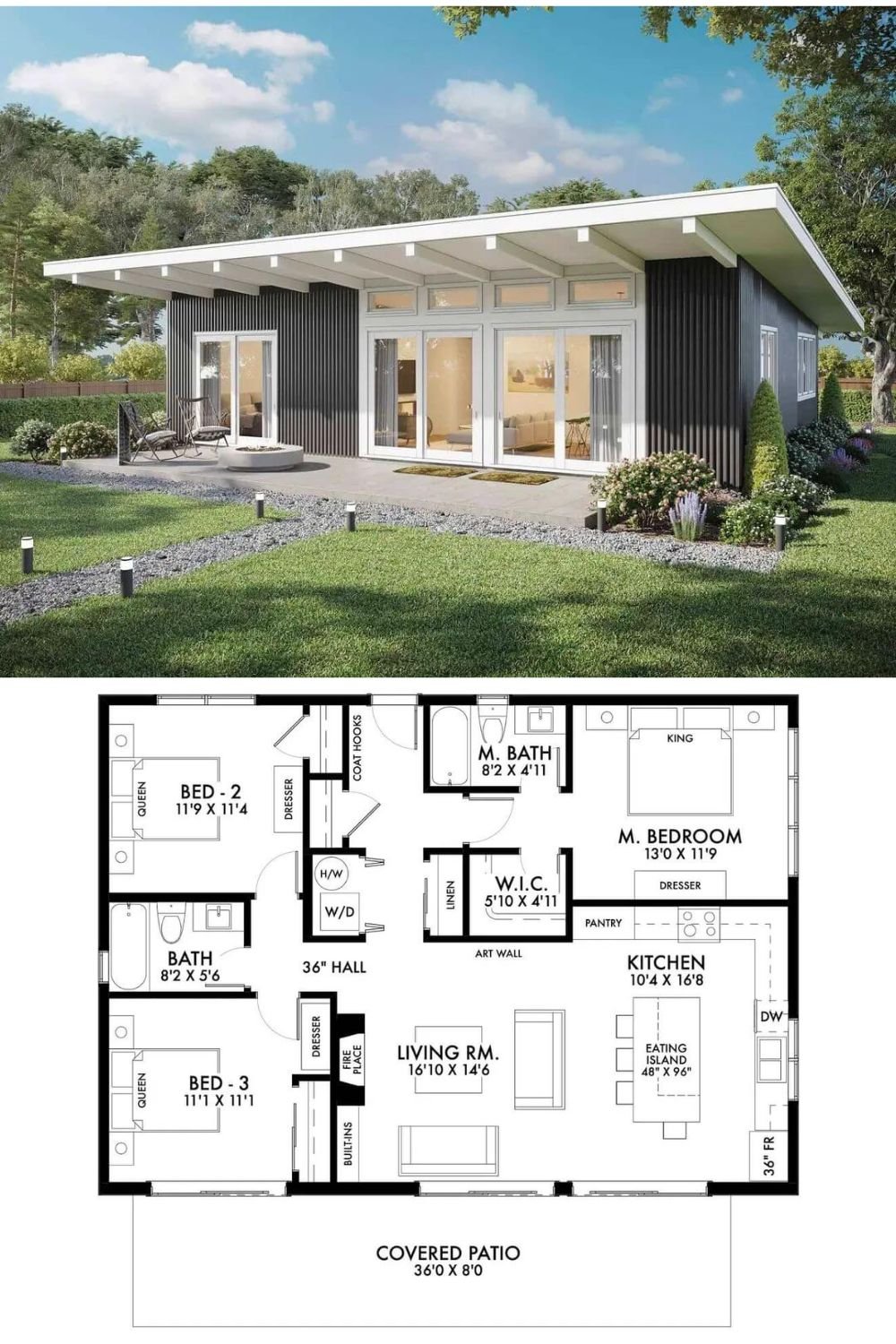
The Plan Collection – Plan 211-1042


