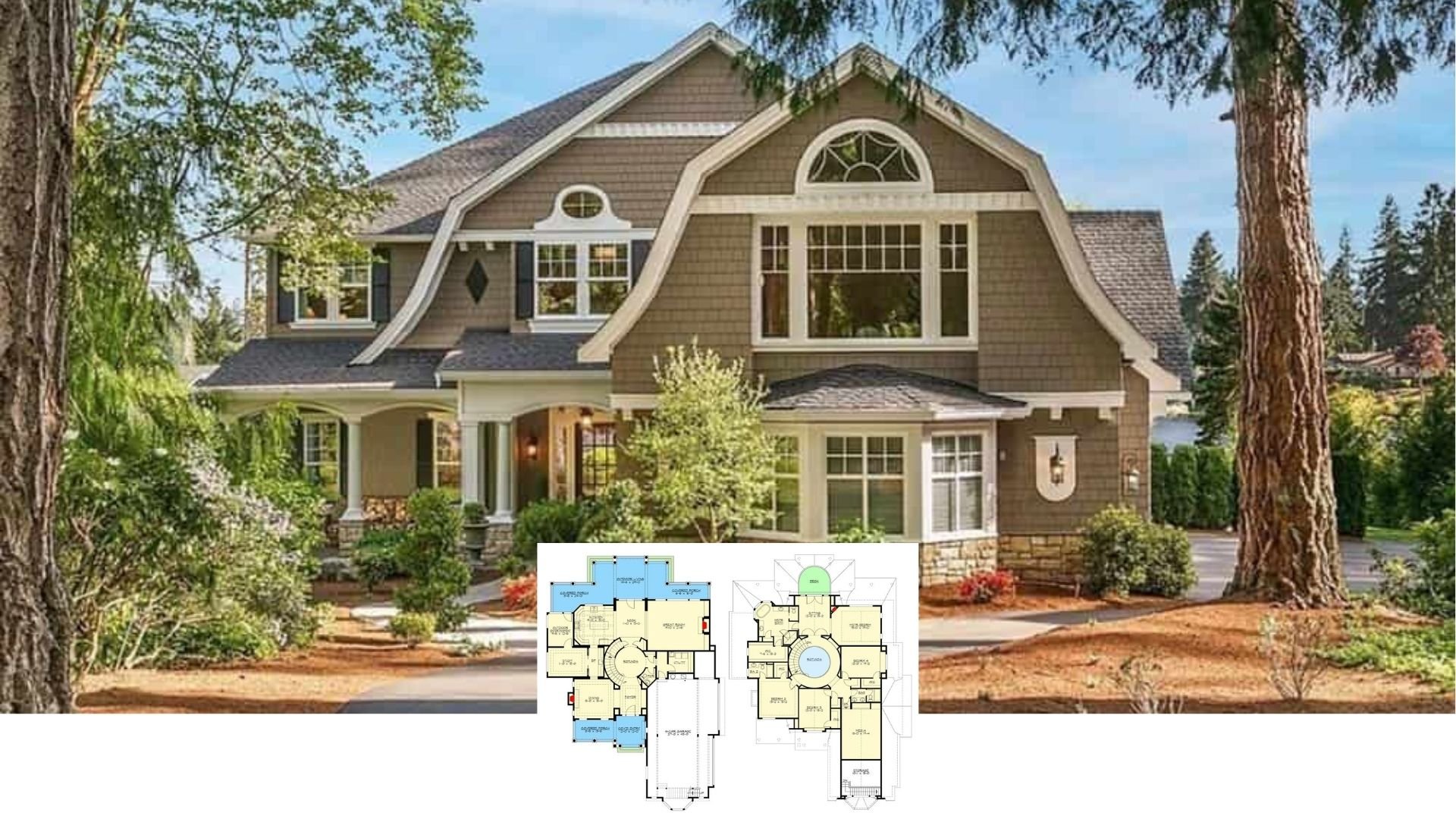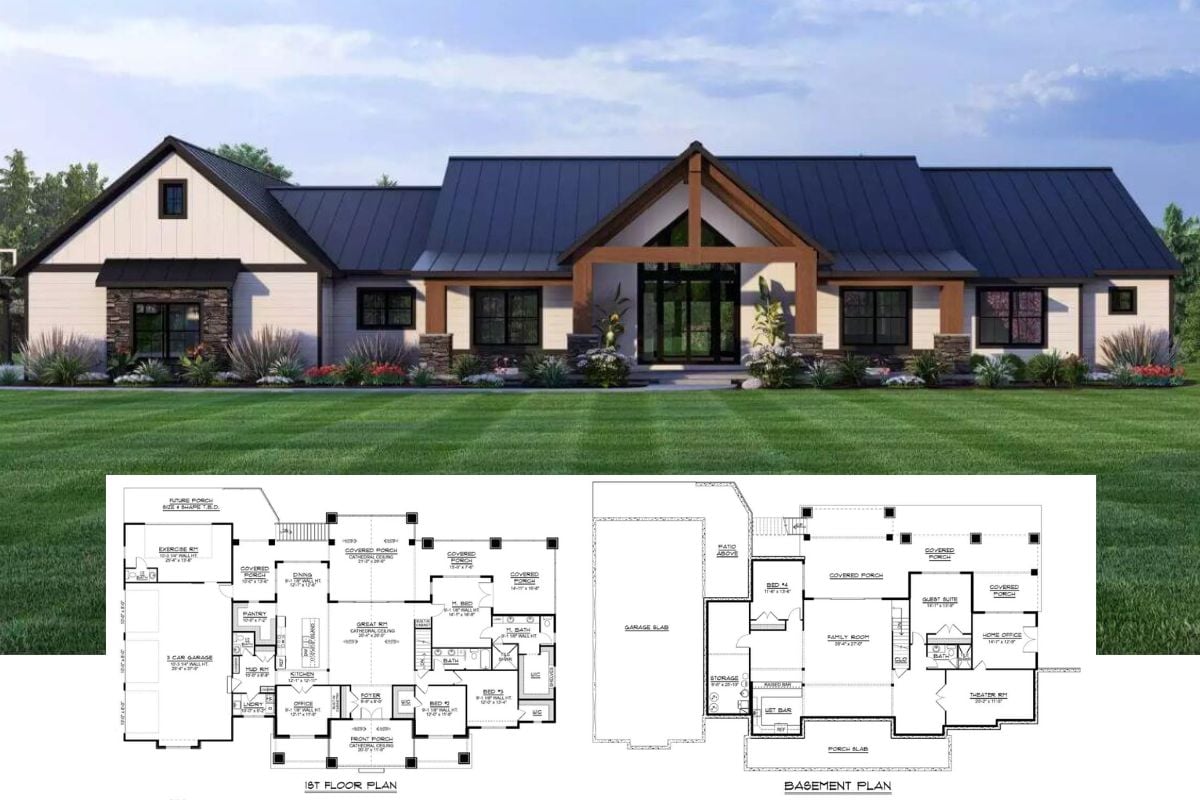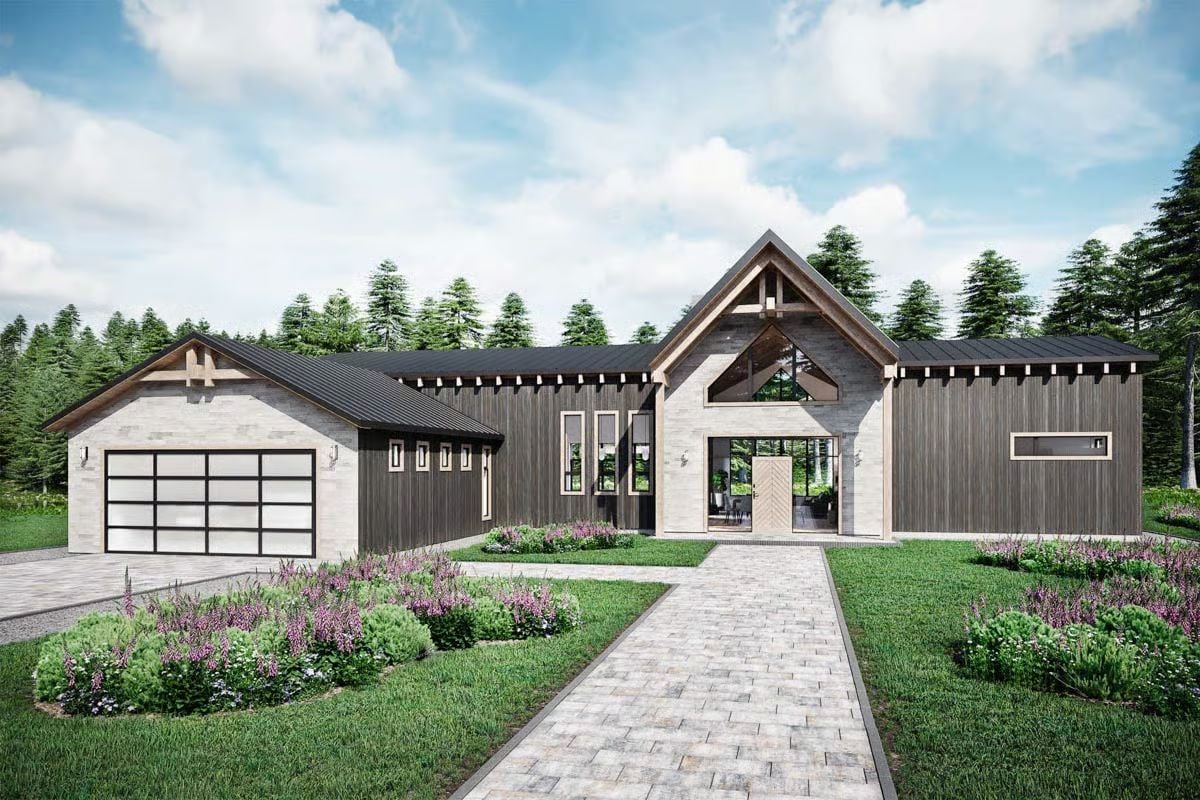
Would you like to save this?
Specifications
- Sq. Ft.: 2,742
- Bedrooms: 4
- Bathrooms: 3.5
- Stories: 1
- Garage: 2
The Floor Plan
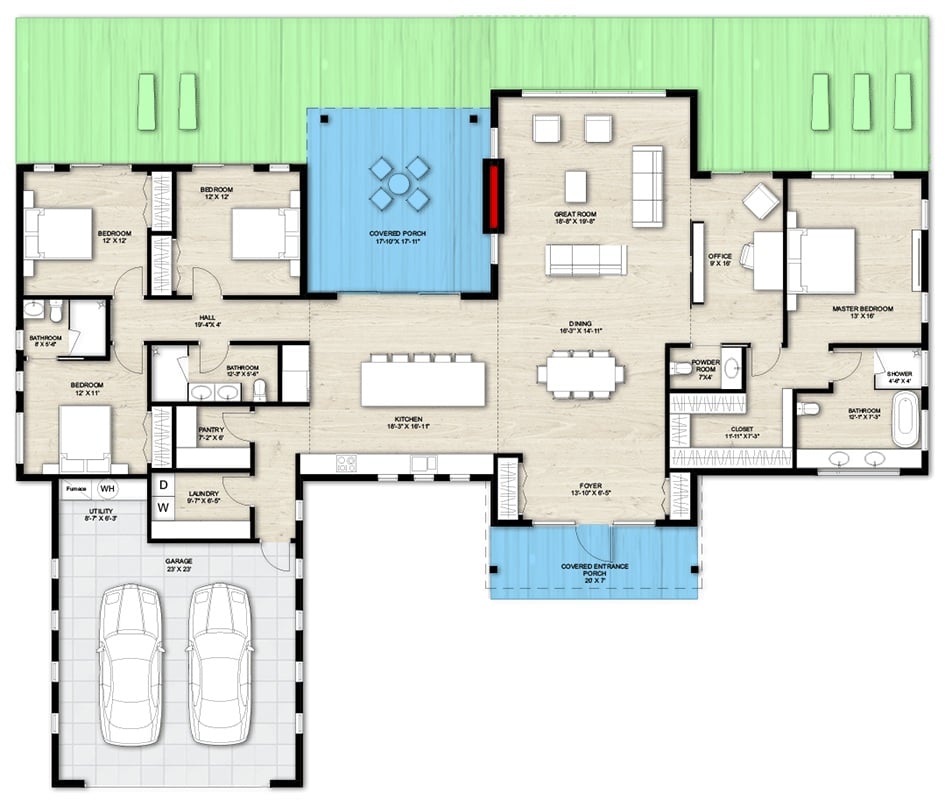
Front View
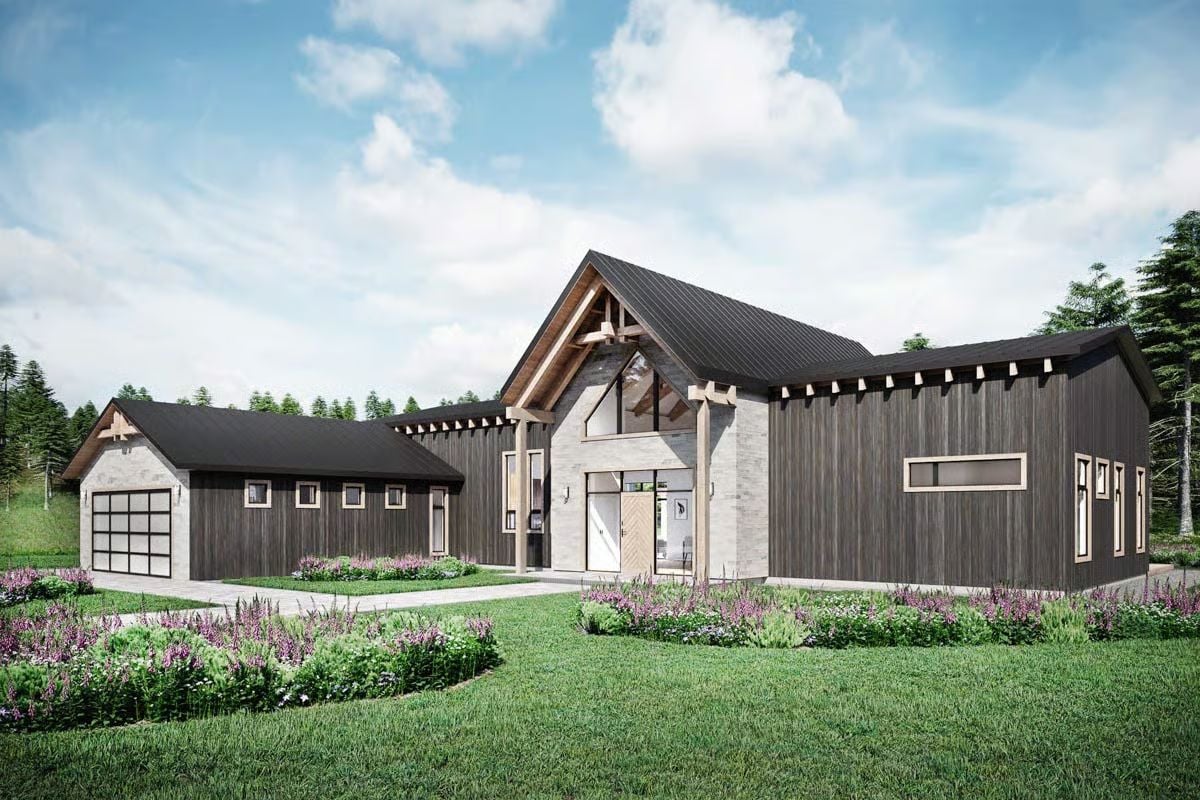
🔥 Create Your Own Magical Home and Room Makeover
Upload a photo and generate before & after designs instantly.
ZERO designs skills needed. 61,700 happy users!
👉 Try the AI design tool here
Rear View

Great Room
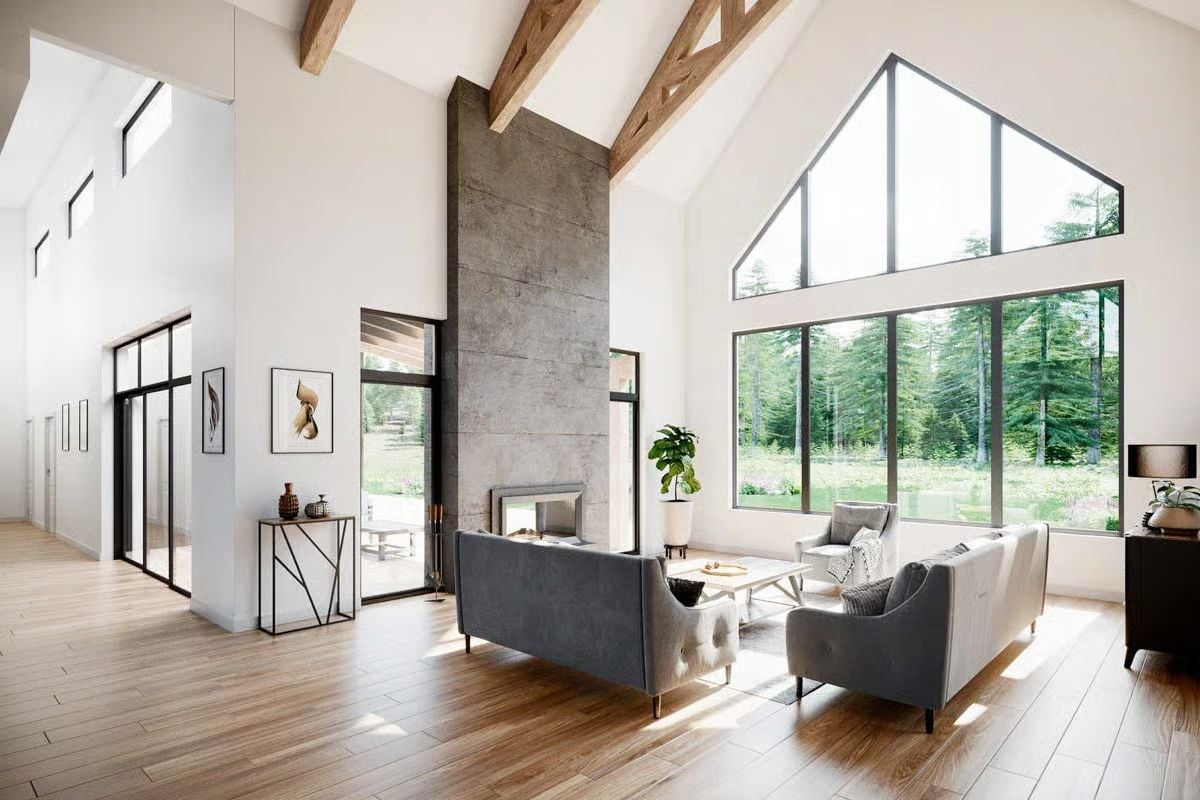
Open-Concept Living
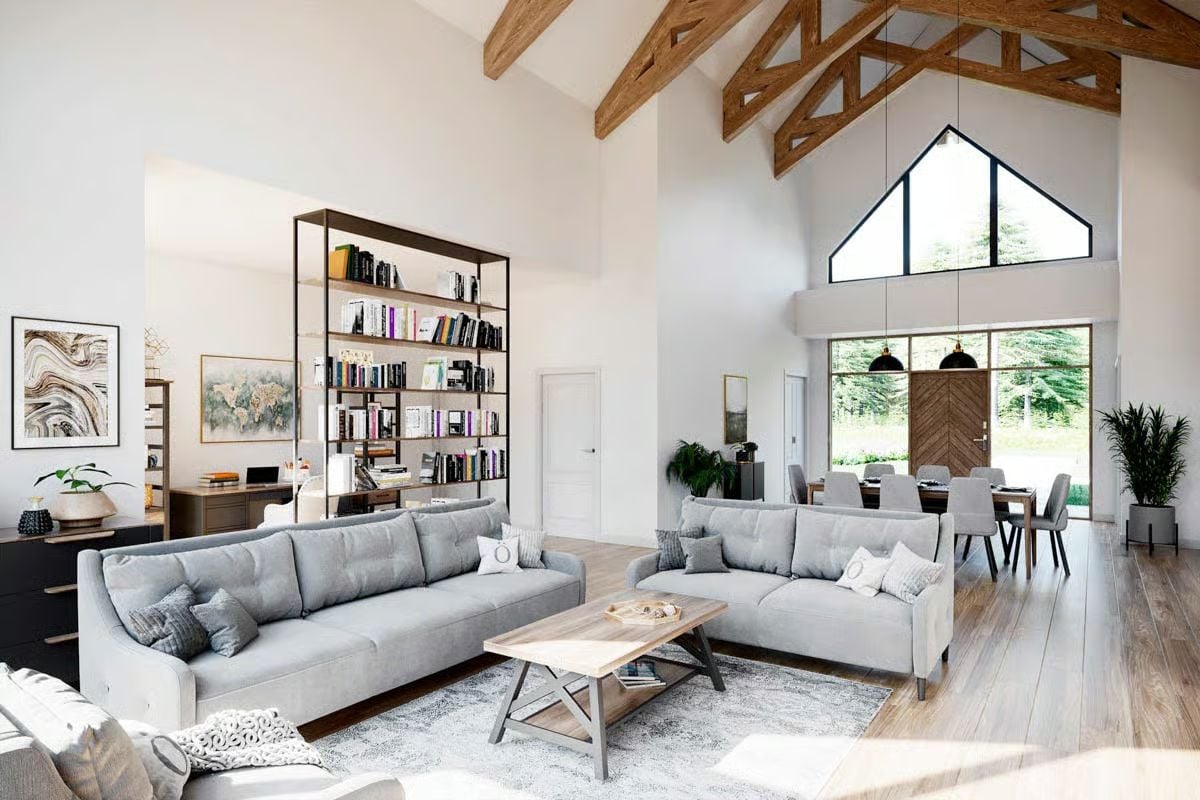
Kitchen
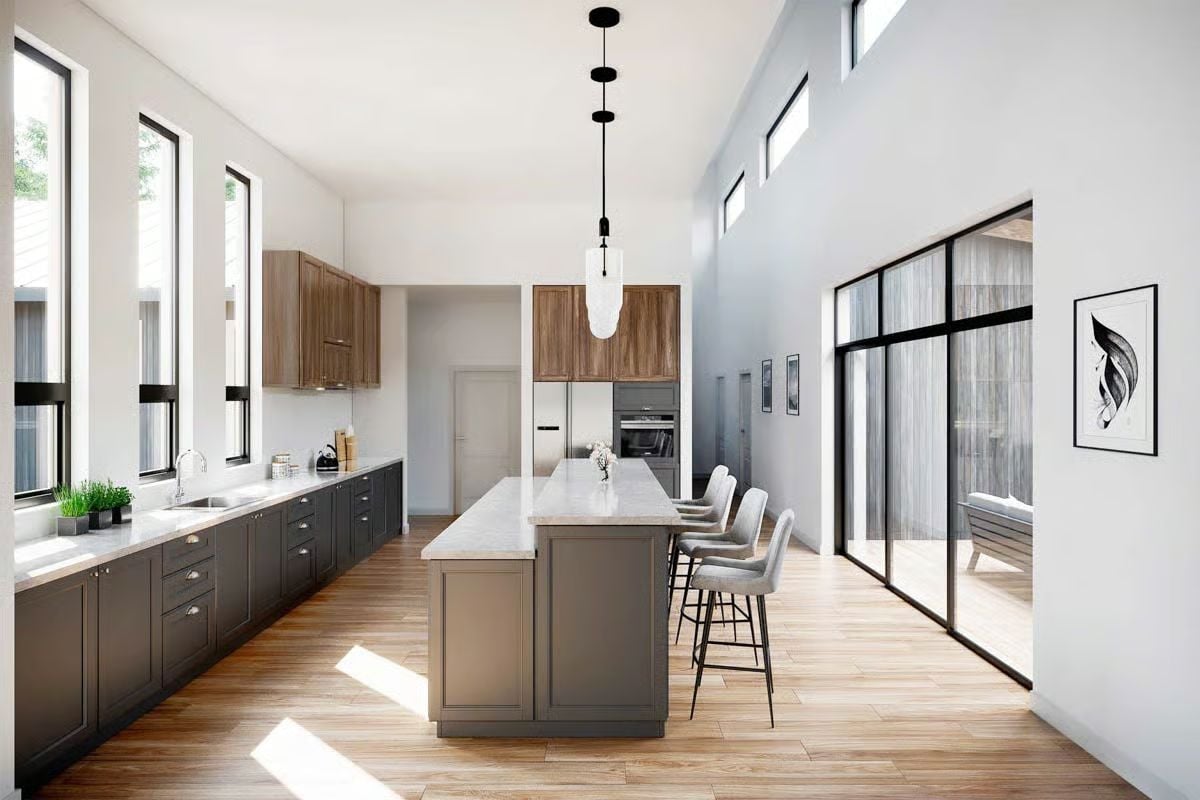
Would you like to save this?
Details
This contemporary ranch home features a striking exterior defined by bold lines, a mix of natural textures, and expansive glass. The dark vertical siding contrasts beautifully with light stone accents, while timber details under the gables introduce a touch of rustic warmth. The large central gable with exposed beams and soaring windows creates a dramatic entrance, allowing natural light to flood the interior.
Inside, the open floor plan blends sophistication with function. The foyer opens to a vast great room that shares space with the dining area and kitchen, creating a seamless flow ideal for entertaining and family living. The kitchen centers around a large island, complemented by a nearby pantry for added storage. Glass doors open from the main living area to a covered porch, extending the entertainment space outdoors.
The primary suite is privately situated on one side of the home, featuring a luxurious bath, dual sinks, and a spacious walk-in closet. A connected office provides a quiet workspace with natural light. On the opposite side, three secondary bedrooms share two full baths, creating a comfortable layout for family or guests.
The home also includes a laundry area and utility space conveniently positioned near the garage. Designed with a balance of modern style and everyday practicality, this home offers refined simplicity and a strong connection to the outdoors.
Pin It!
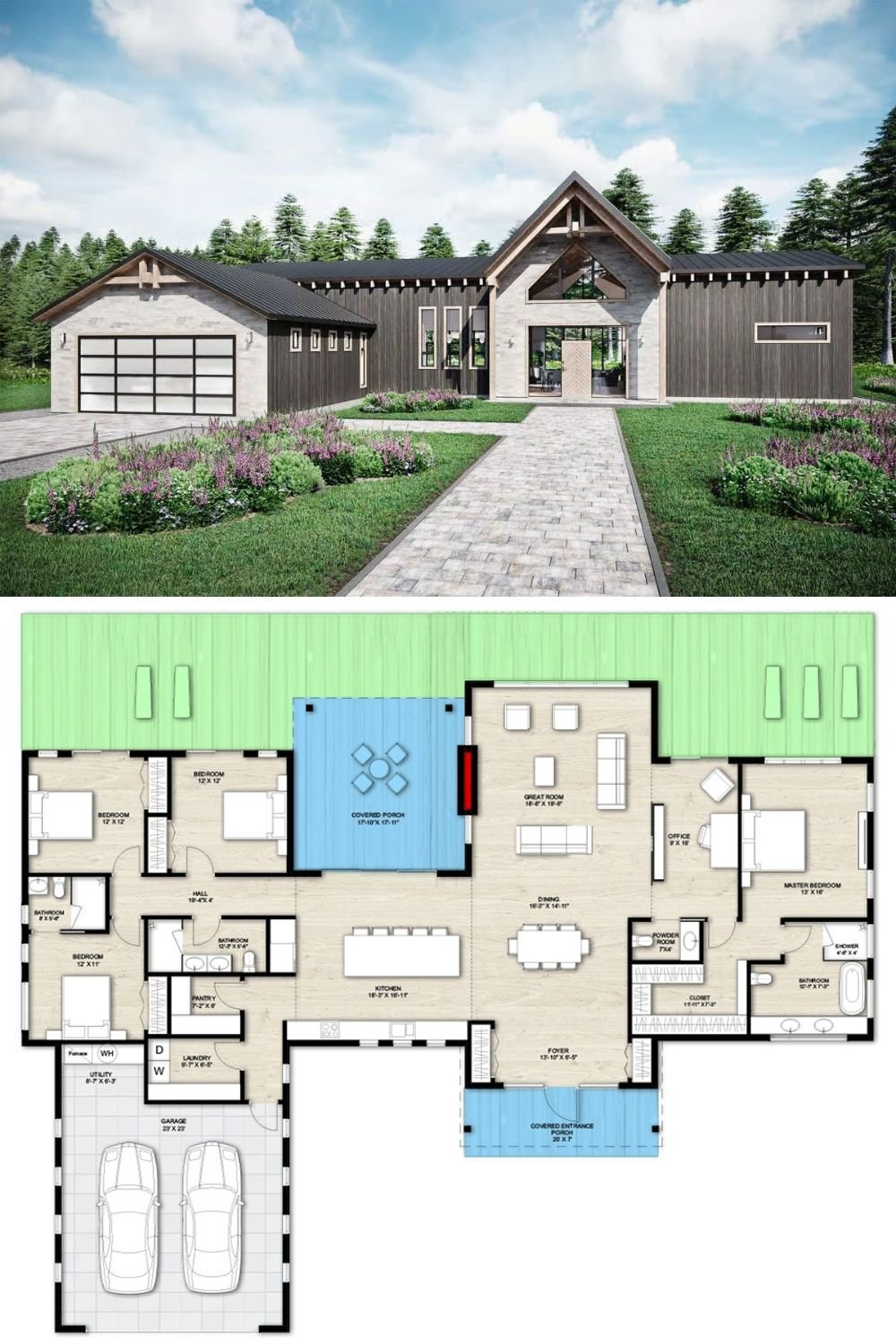
Architectural Designs Plan 242001TRU


