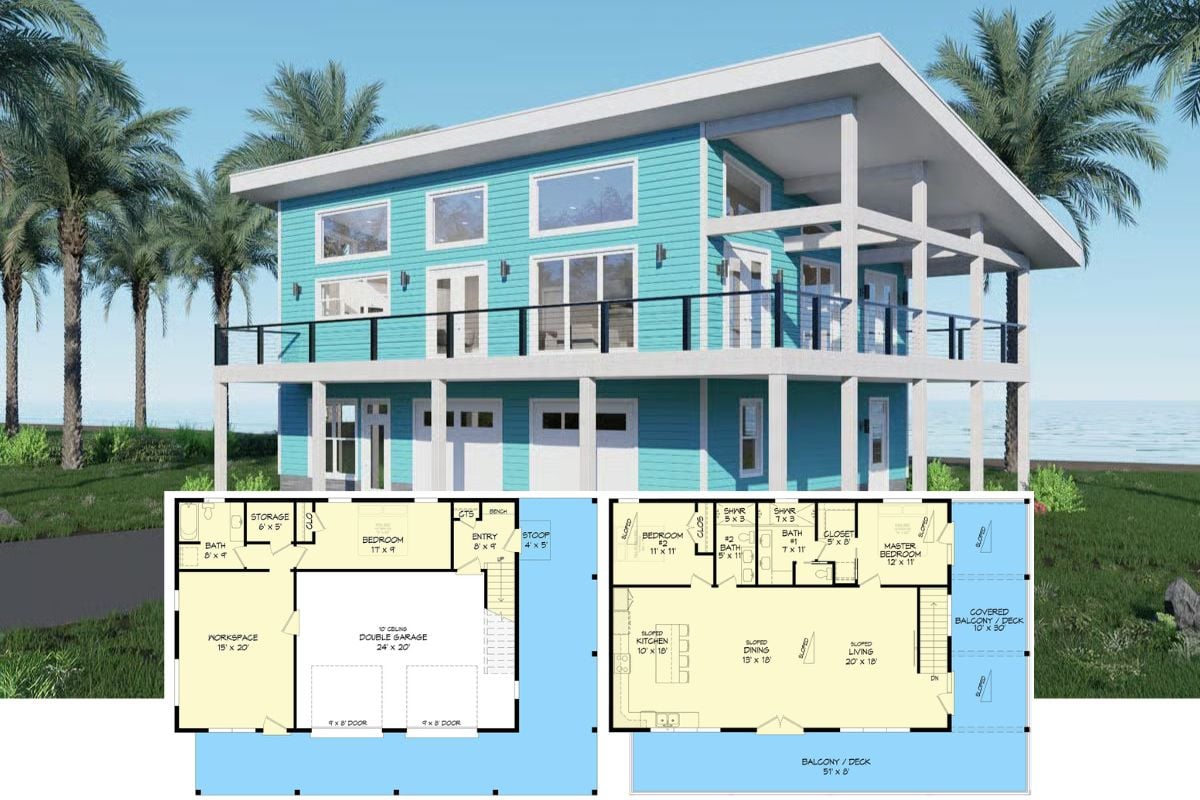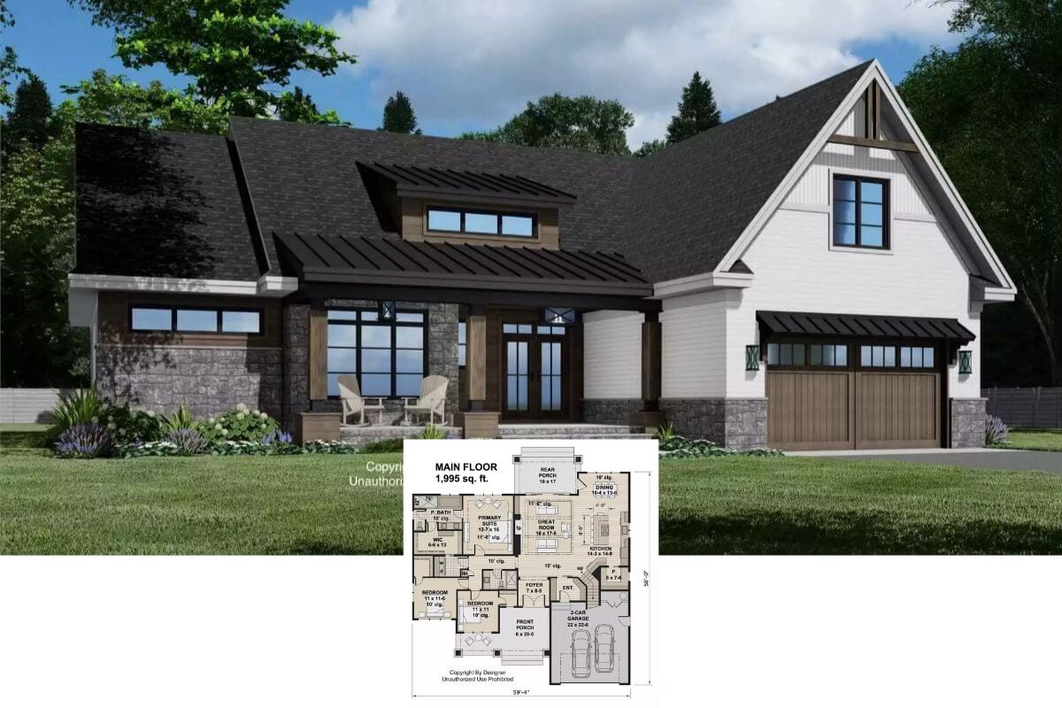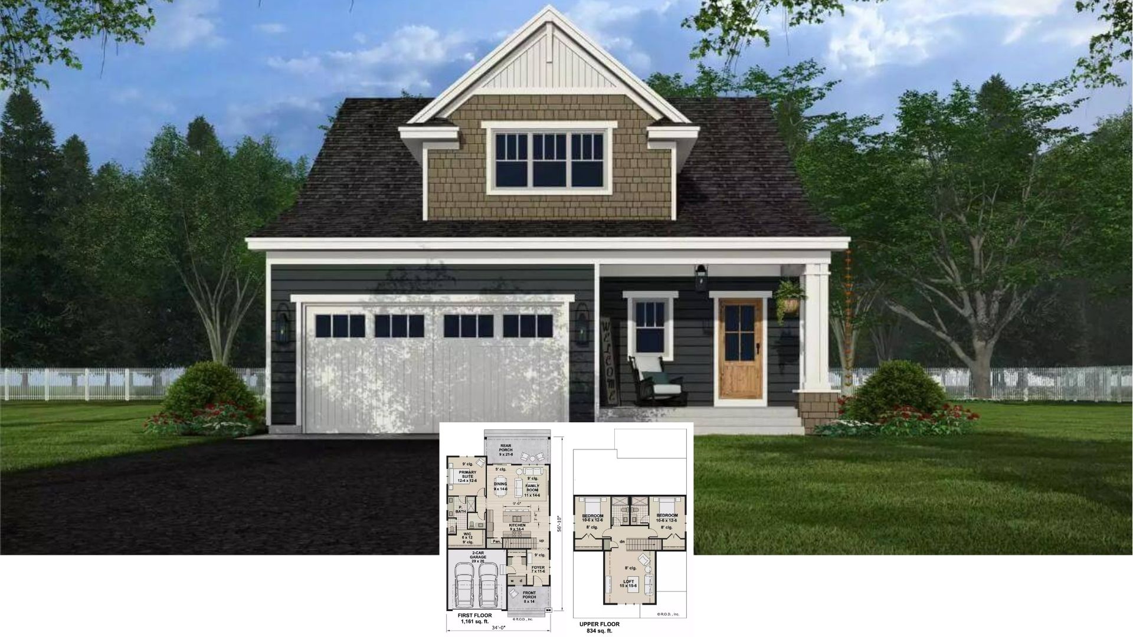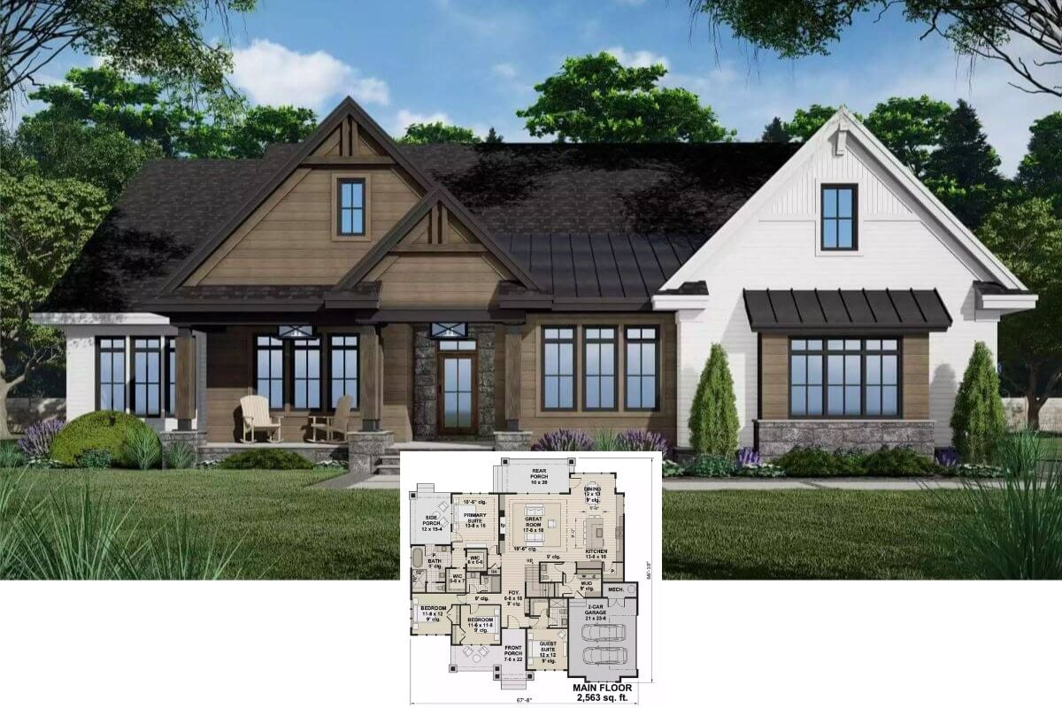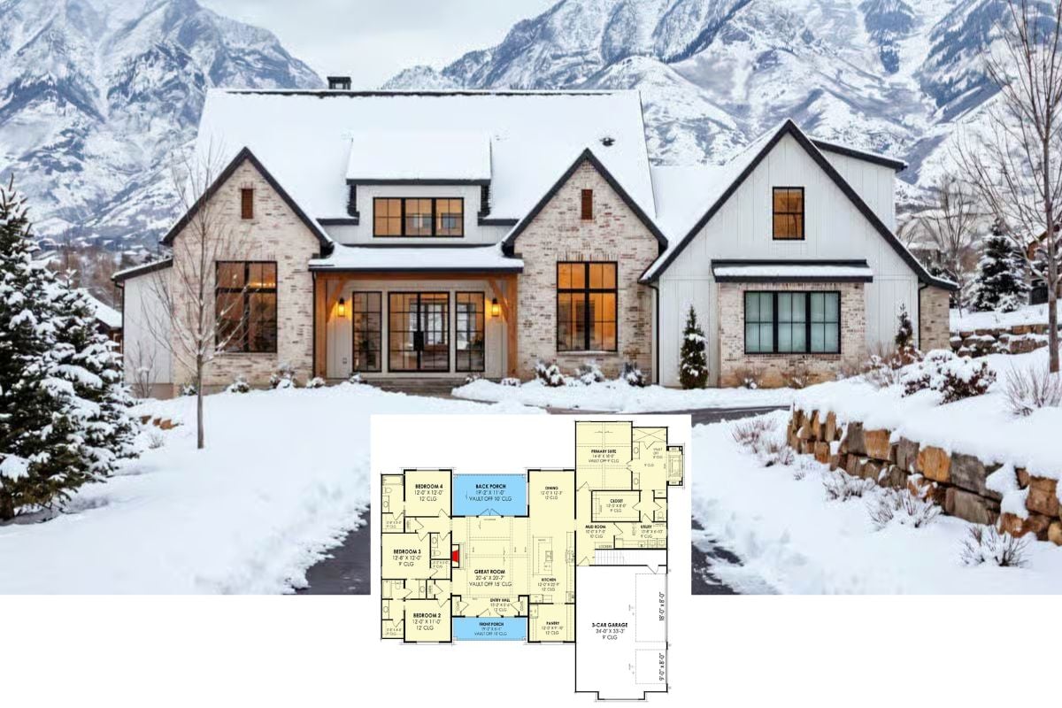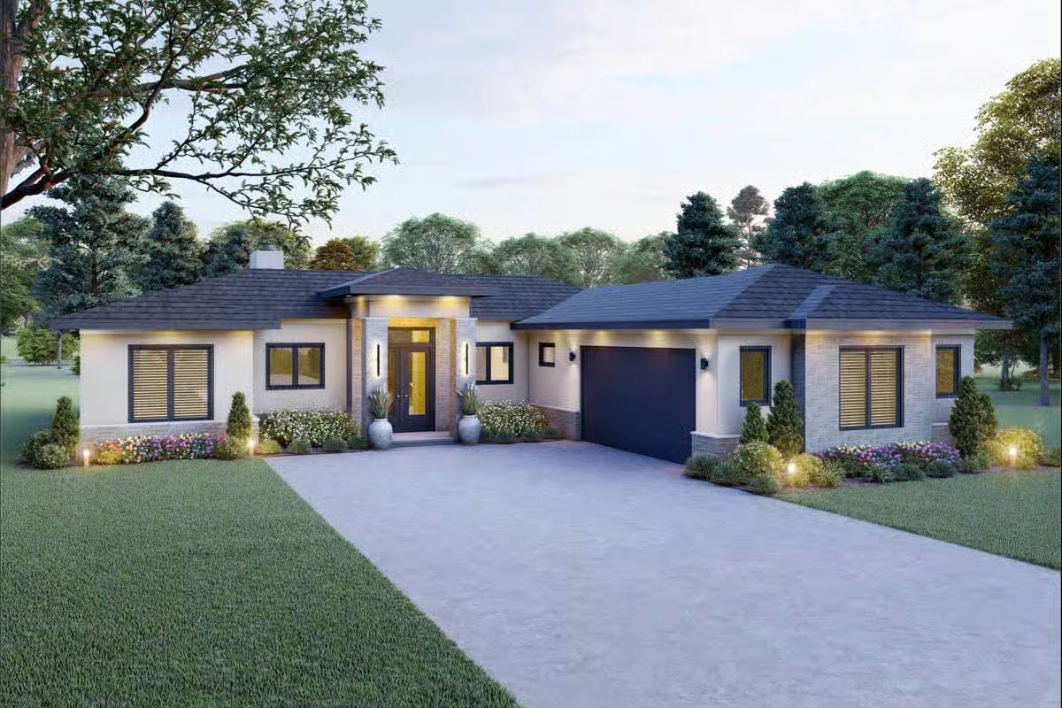
Would you like to save this?
Specifications
- Sq. Ft.: 2,416
- Bedrooms: 2-3
- Bathrooms: 3
- Stories: 1
- Garage: 2-3
The Floor Plan
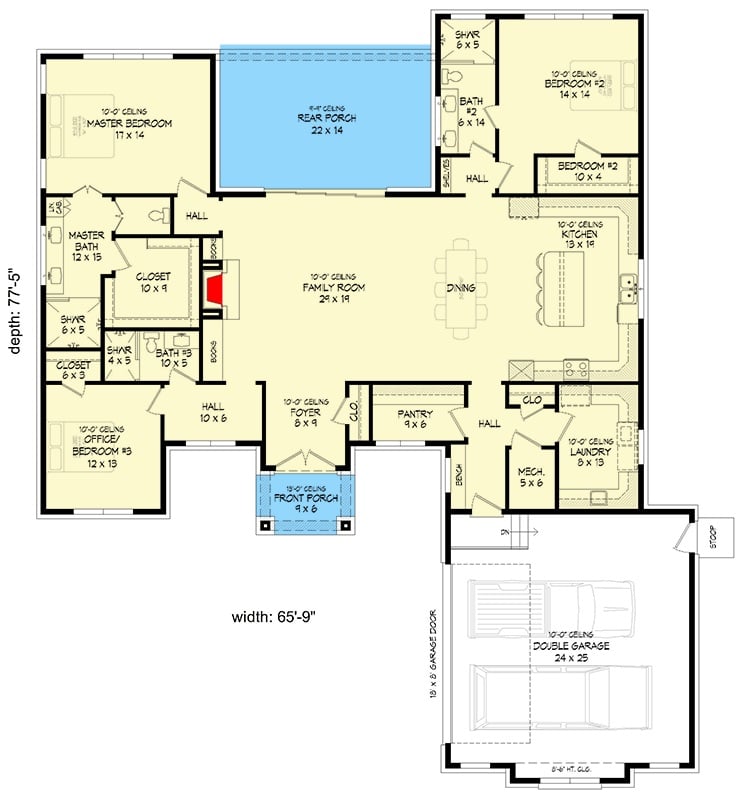
Front View
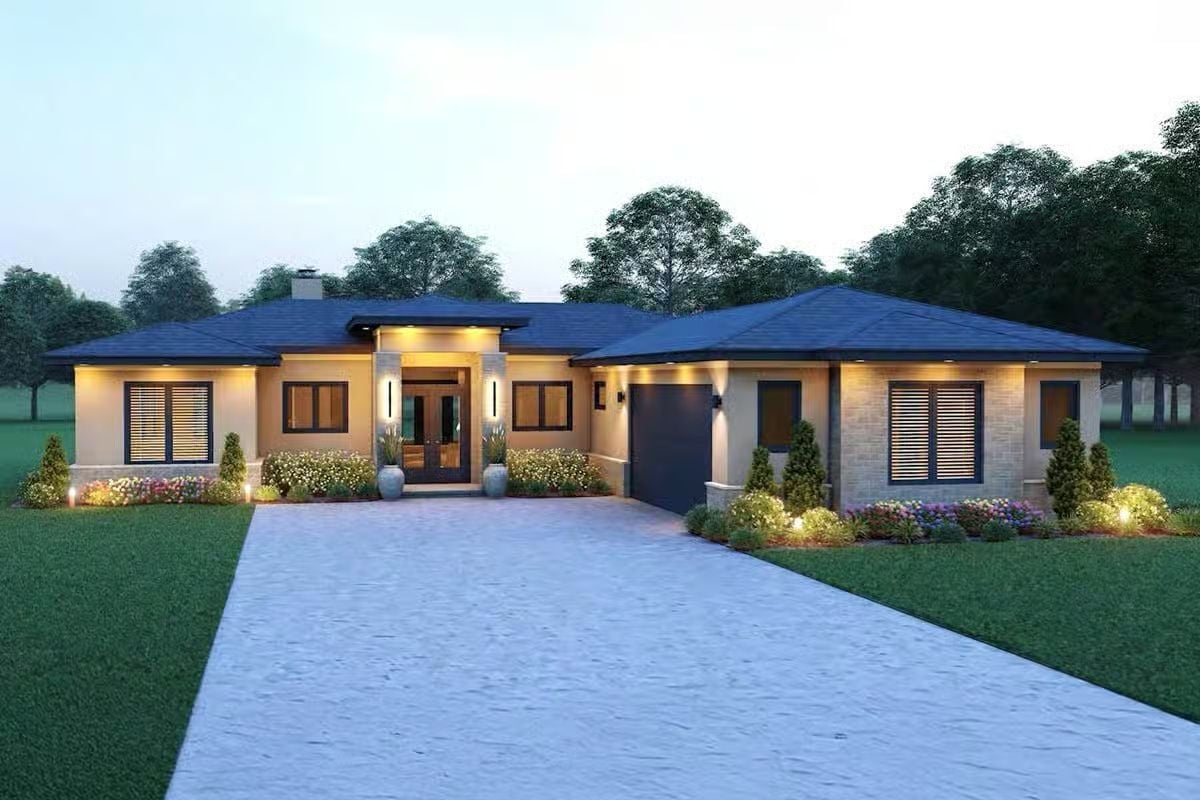
🔥 Create Your Own Magical Home and Room Makeover
Upload a photo and generate before & after designs instantly.
ZERO designs skills needed. 61,700 happy users!
👉 Try the AI design tool here
Rear View
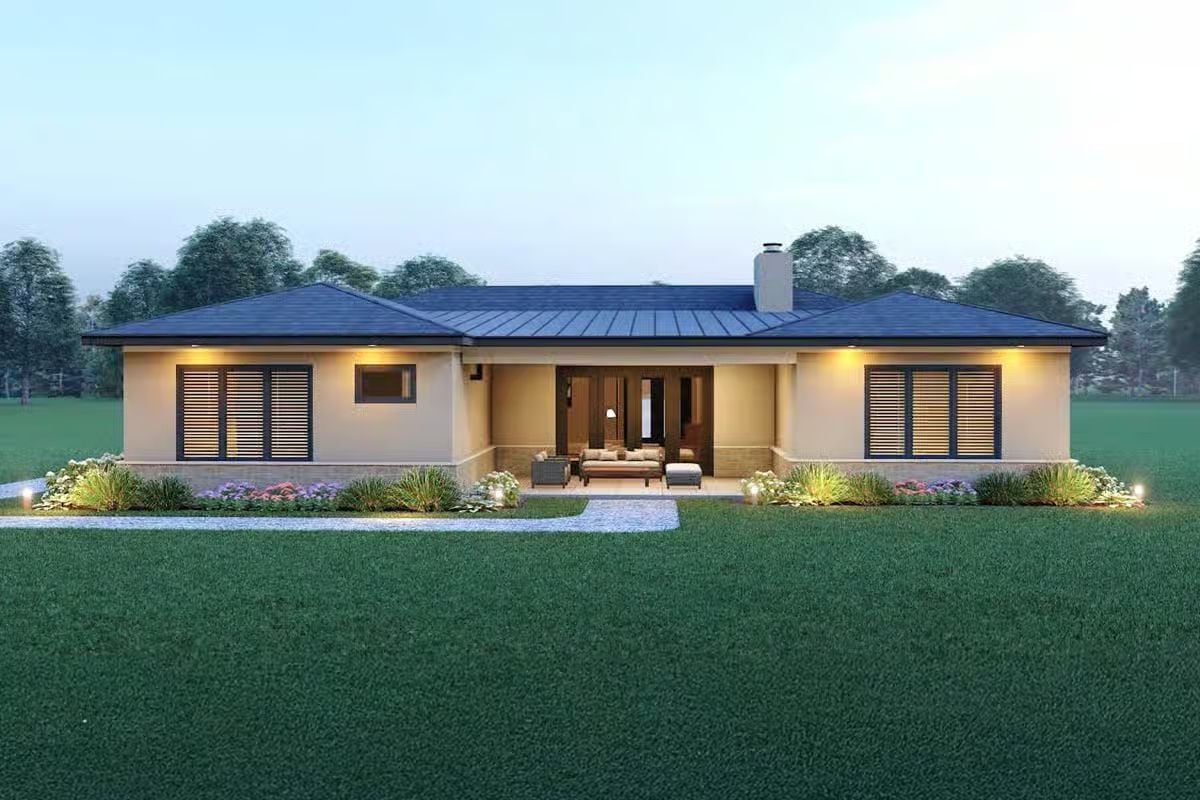
Rear-Right View
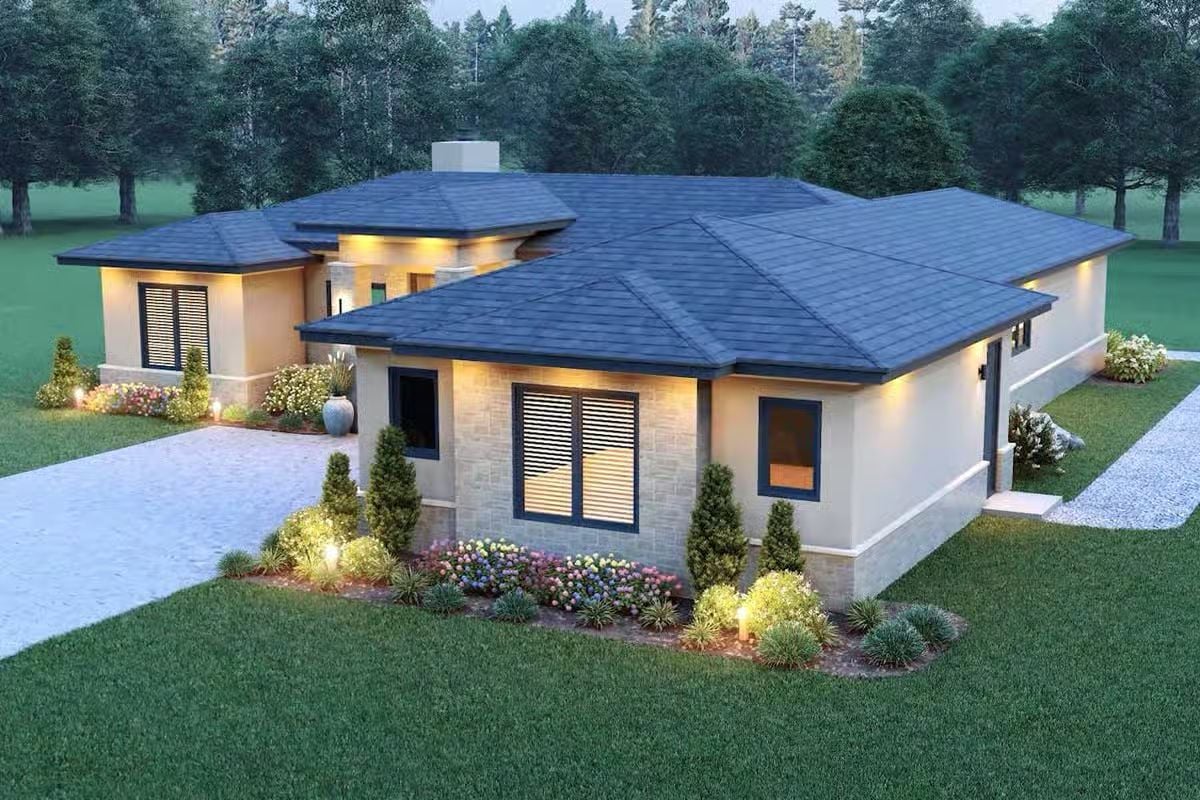
Rear-Right View
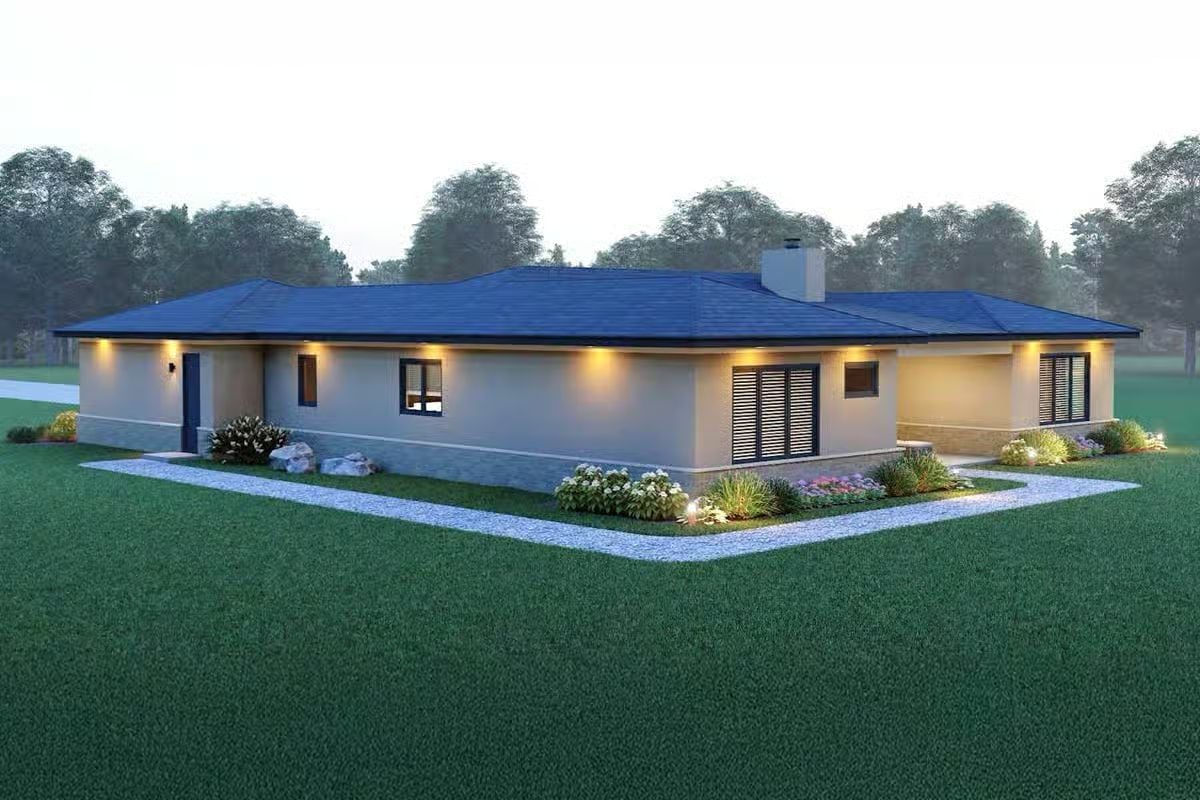
Right View
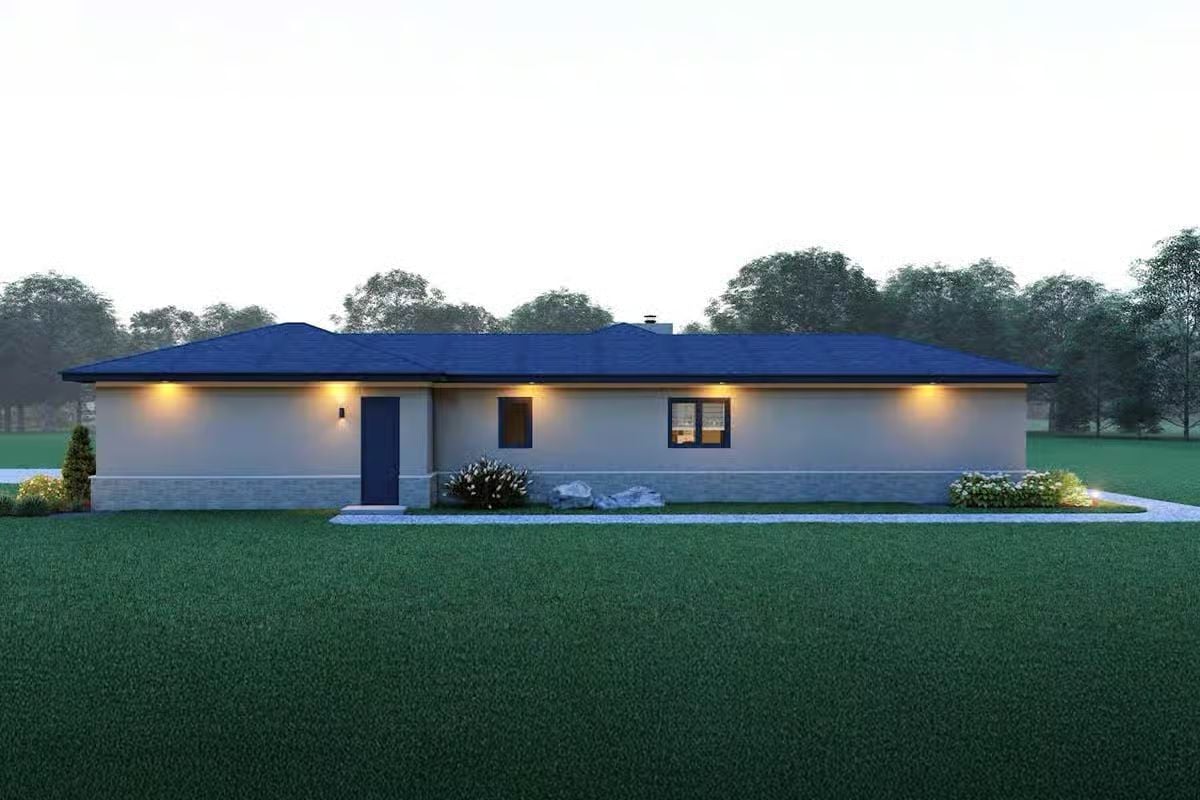
Would you like to save this?
Kitchen
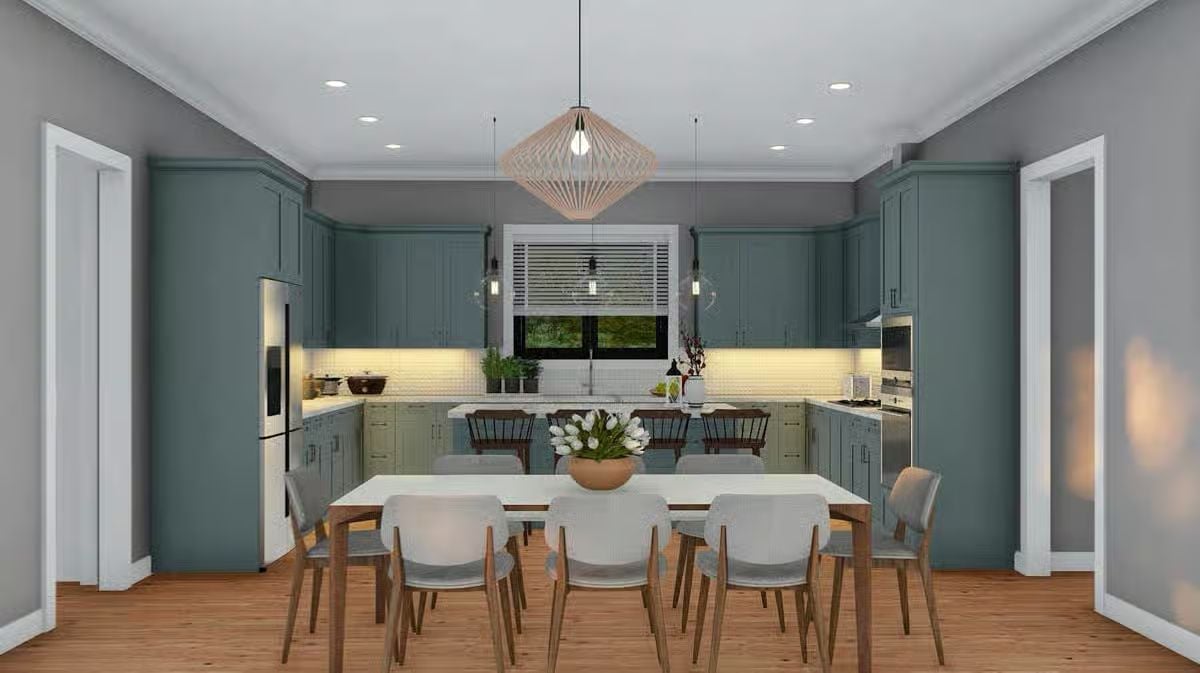
Living Room
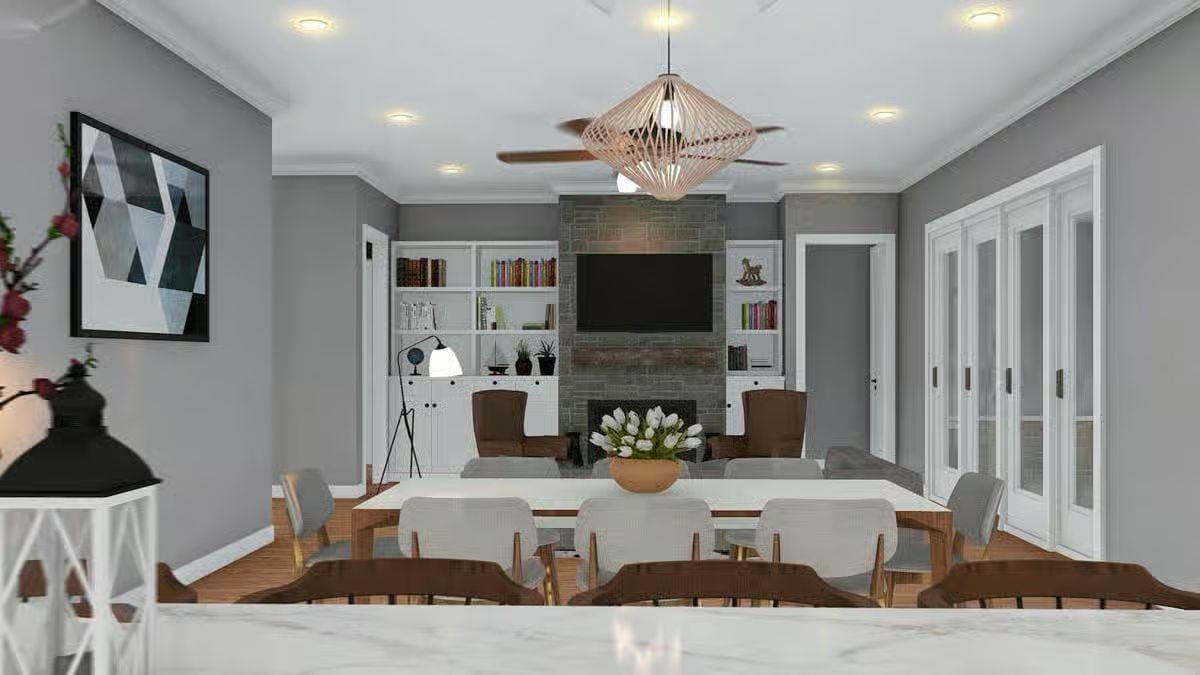
Living Room
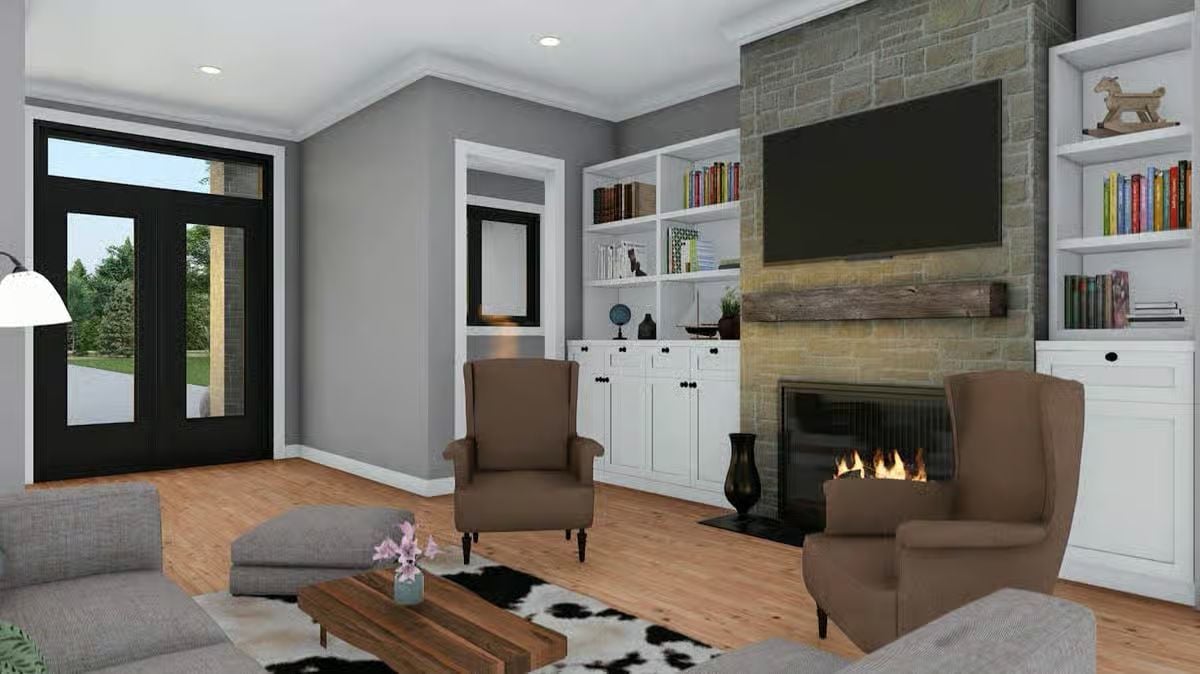
Open-Concept Living
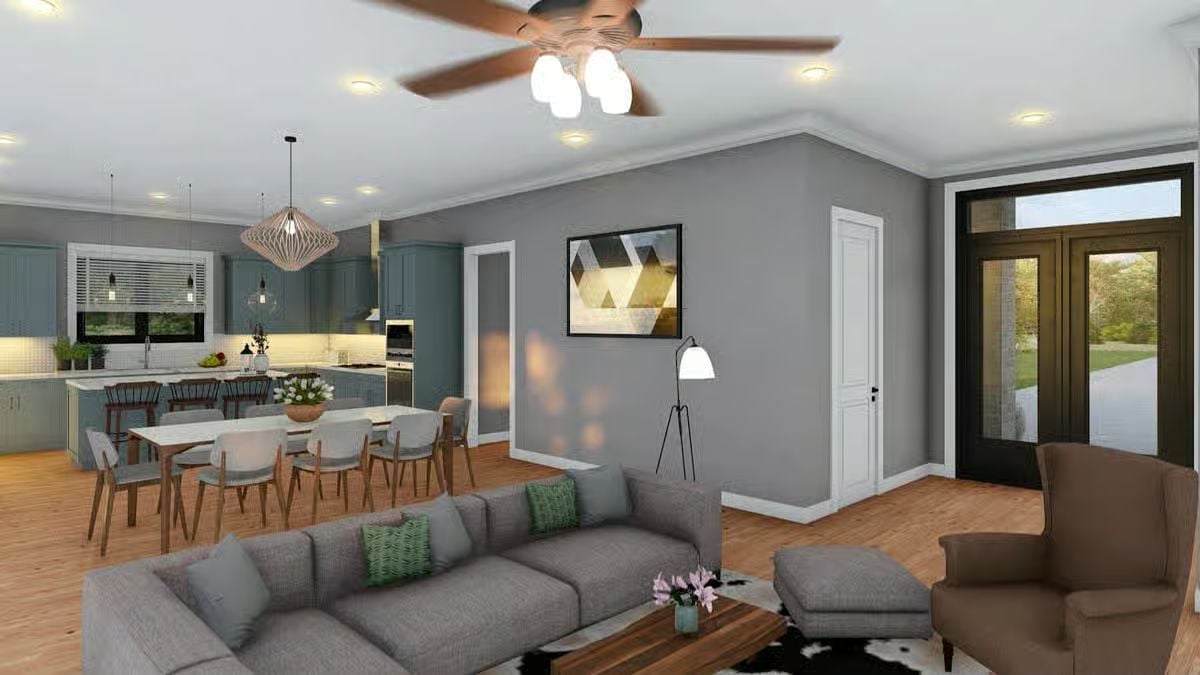
Details
This contemporary prairie-style home showcases a sleek and balanced exterior defined by clean horizontal lines and modern detailing. The façade features a harmonious mix of light-toned stucco and stone accents, contrasted by dark trim and a low-pitched hip roof. Large windows bring in natural light while emphasizing the home’s modern aesthetic, and the recessed entryway framed by tall columns creates an inviting focal point.
Inside, the layout centers on open-concept living with seamless flow between spaces. The foyer opens directly into a spacious family room featuring a cozy fireplace and a wall of windows overlooking the rear porch. The adjoining kitchen and dining area create a bright and functional hub for daily living and entertaining, with a large island, ample storage, and easy access to the outdoor living space.
The primary suite offers a private retreat with a luxurious bath, dual vanities, and a large walk-in closet. Two additional bedrooms share a nearby bath, while a flexible front room can serve as an office or guest bedroom.
Functional touches, such as a walk-in pantry, laundry area, and mechanical room, are conveniently located near the garage entrance. The rear porch provides a comfortable extension of the living area, perfect for outdoor relaxation.
Pin It!
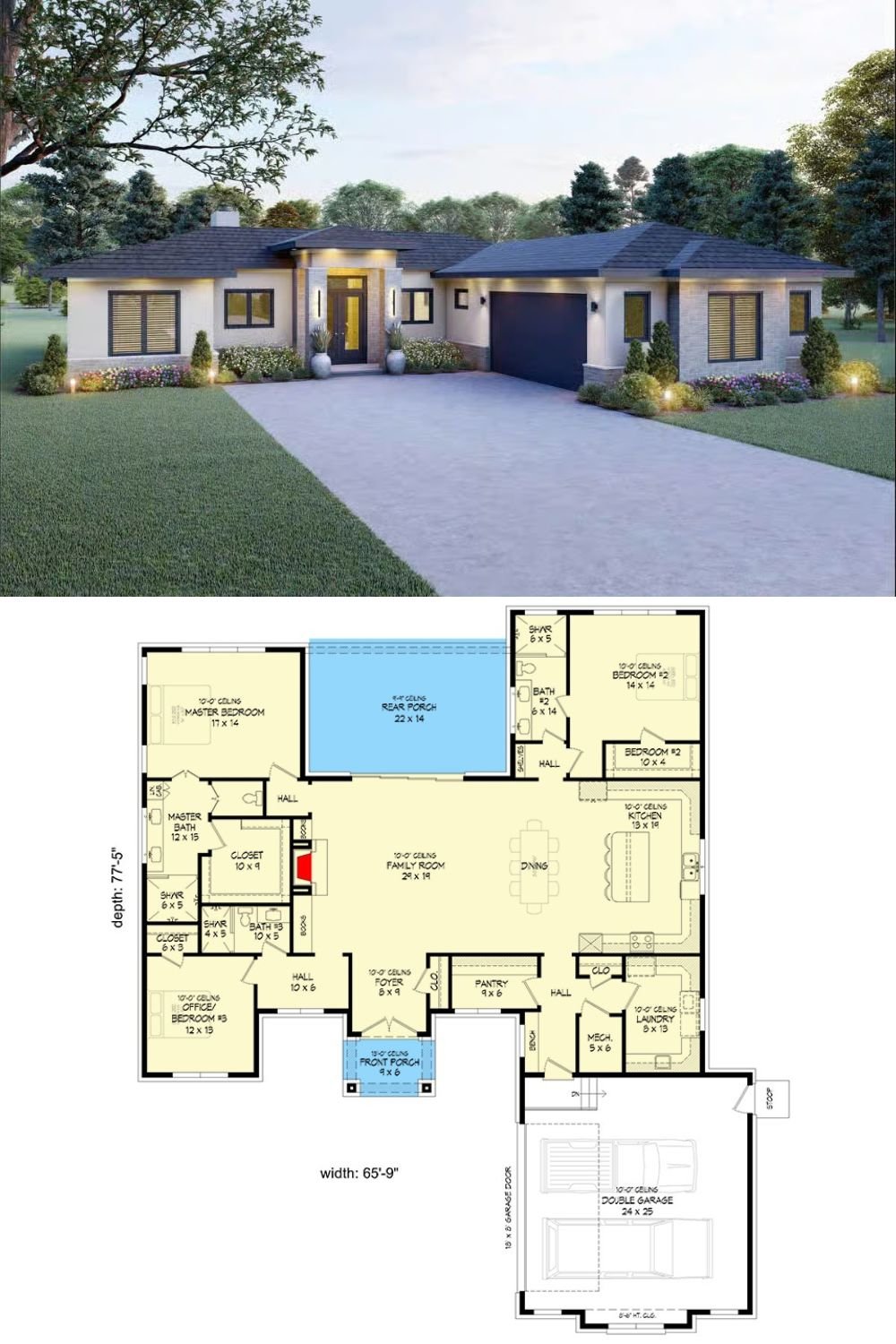
Architectural Designs Plan 680618VR

