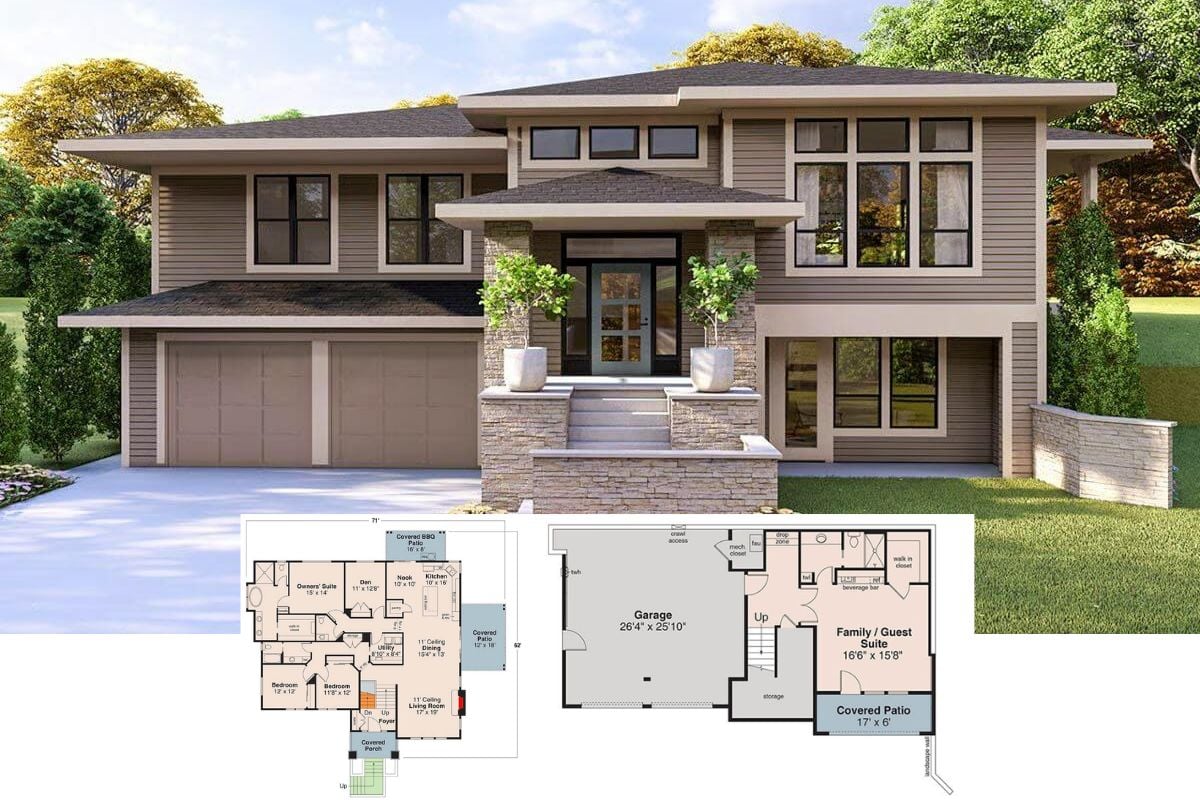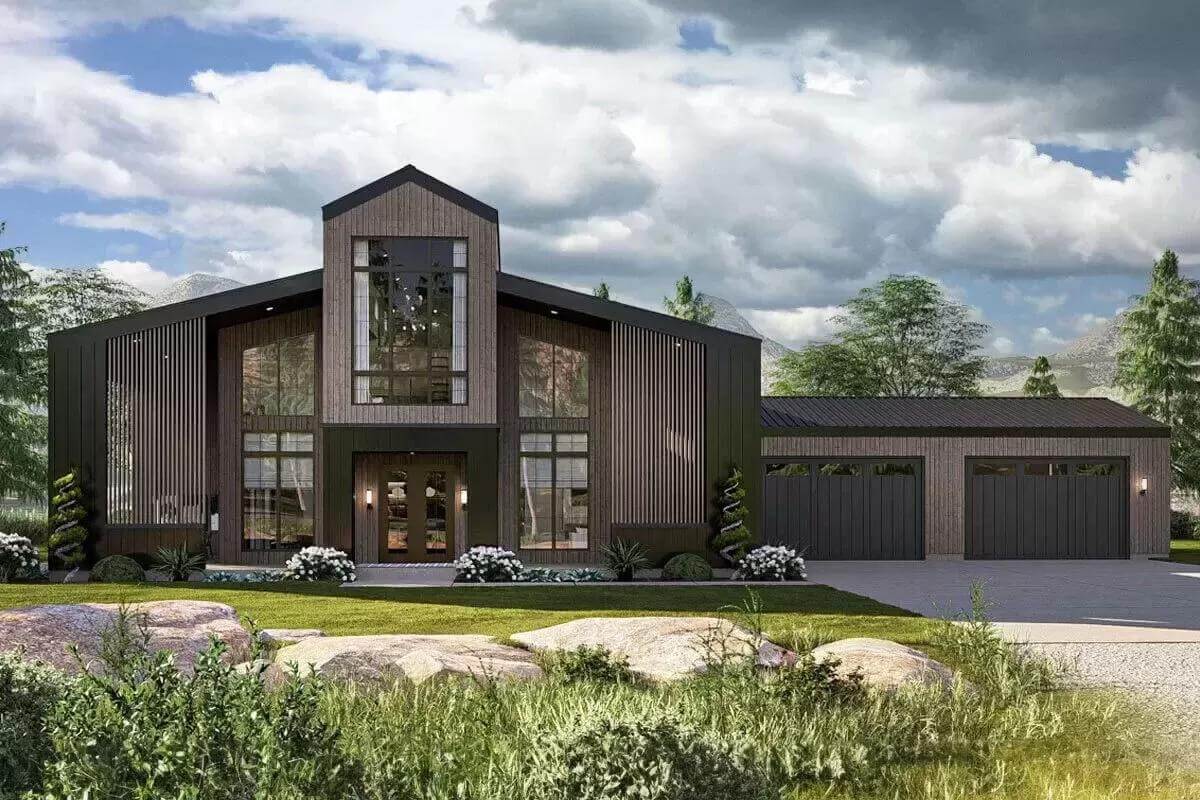
Specifications
- Sq. Ft.: 2,655
- Bedrooms: 3
- Bathrooms: 3.5
- Stories: 2-3
- Garage: 4
Main Level Floor Plan
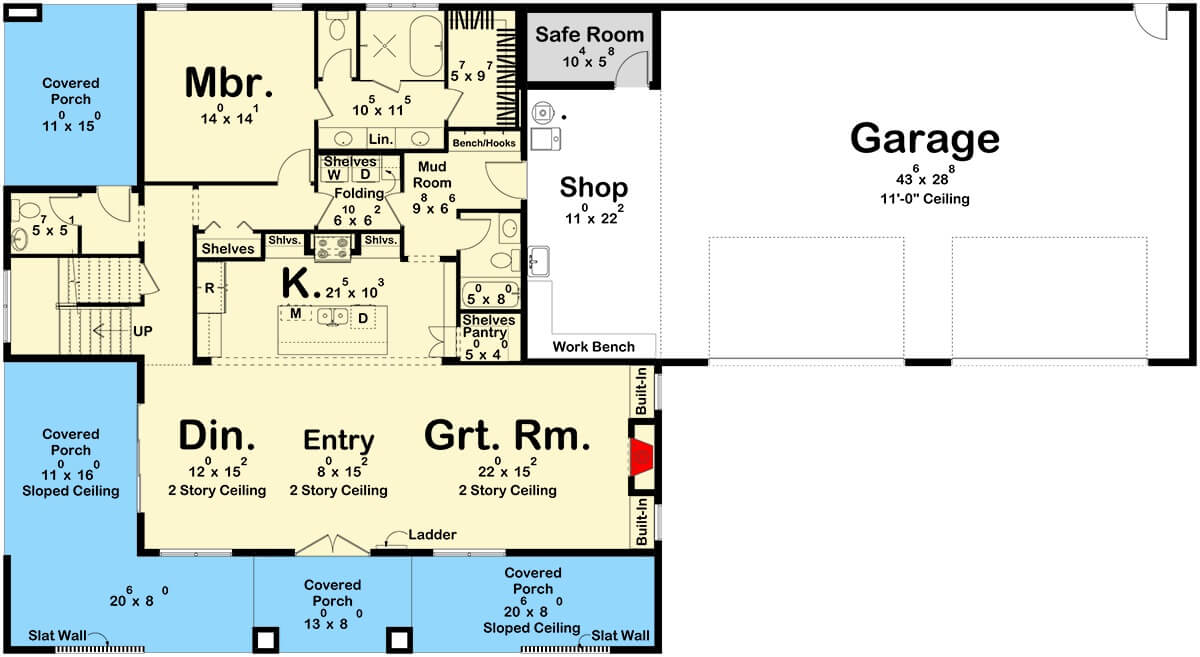
Second Level Floor Plan
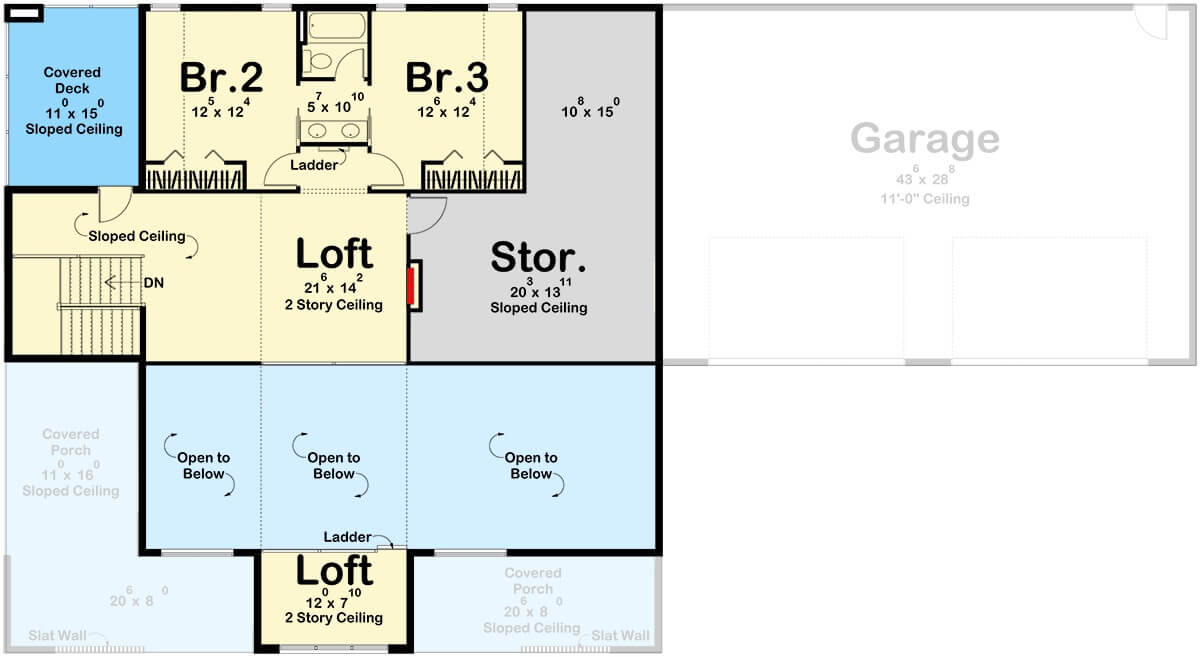
Third Level Floor Plan
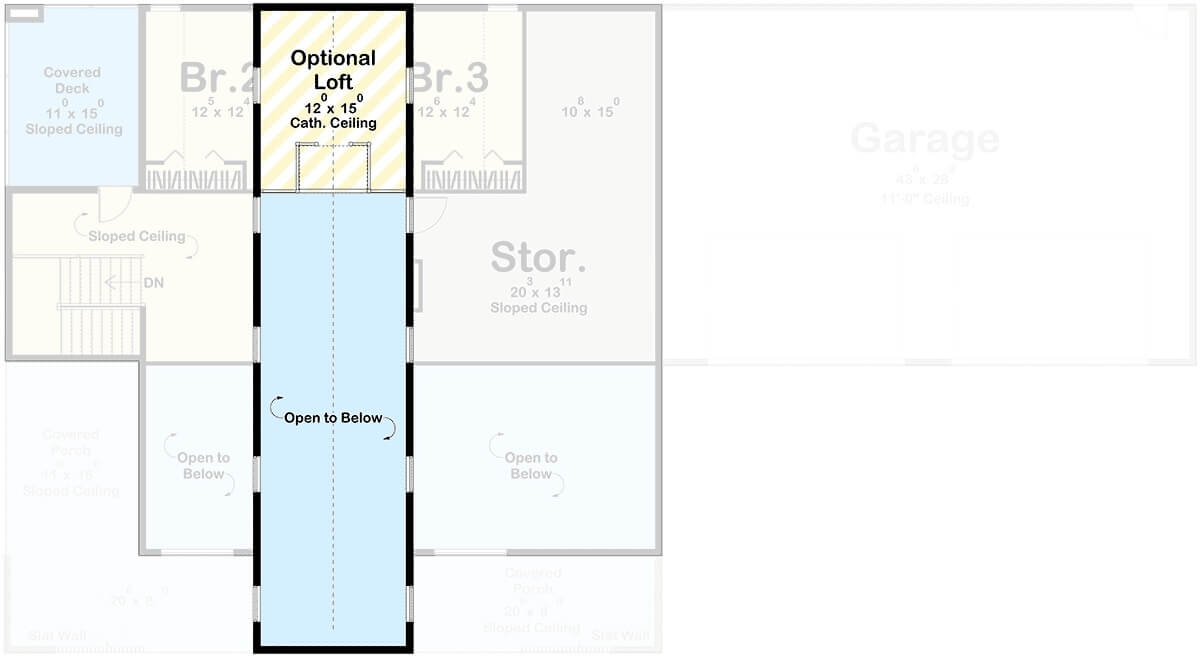
Front-Right View
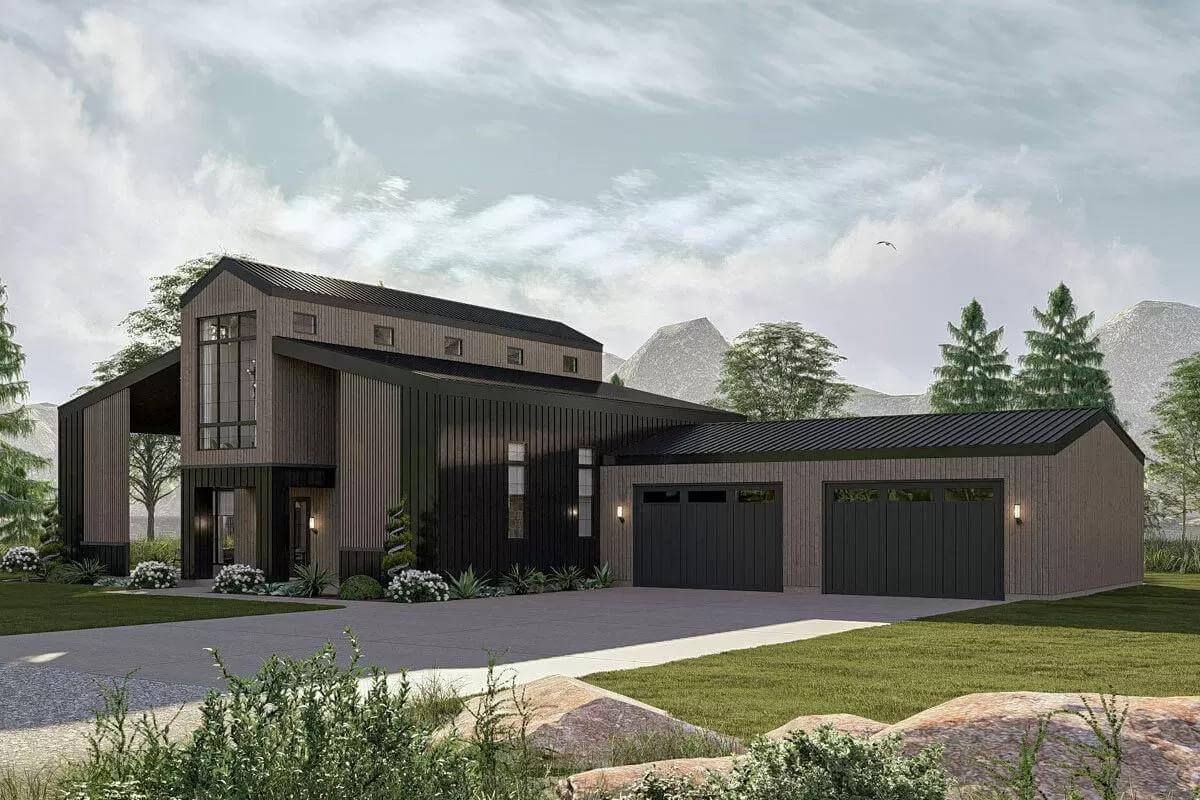
Left View
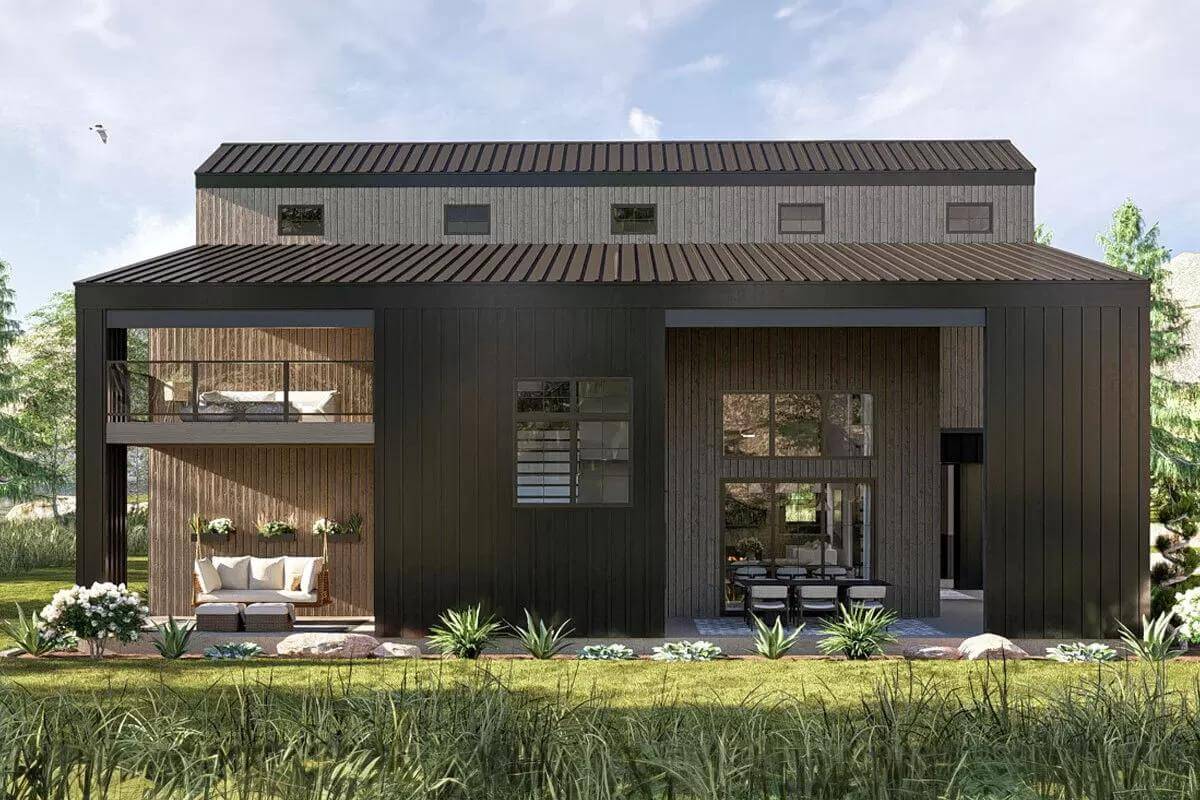
Rear View
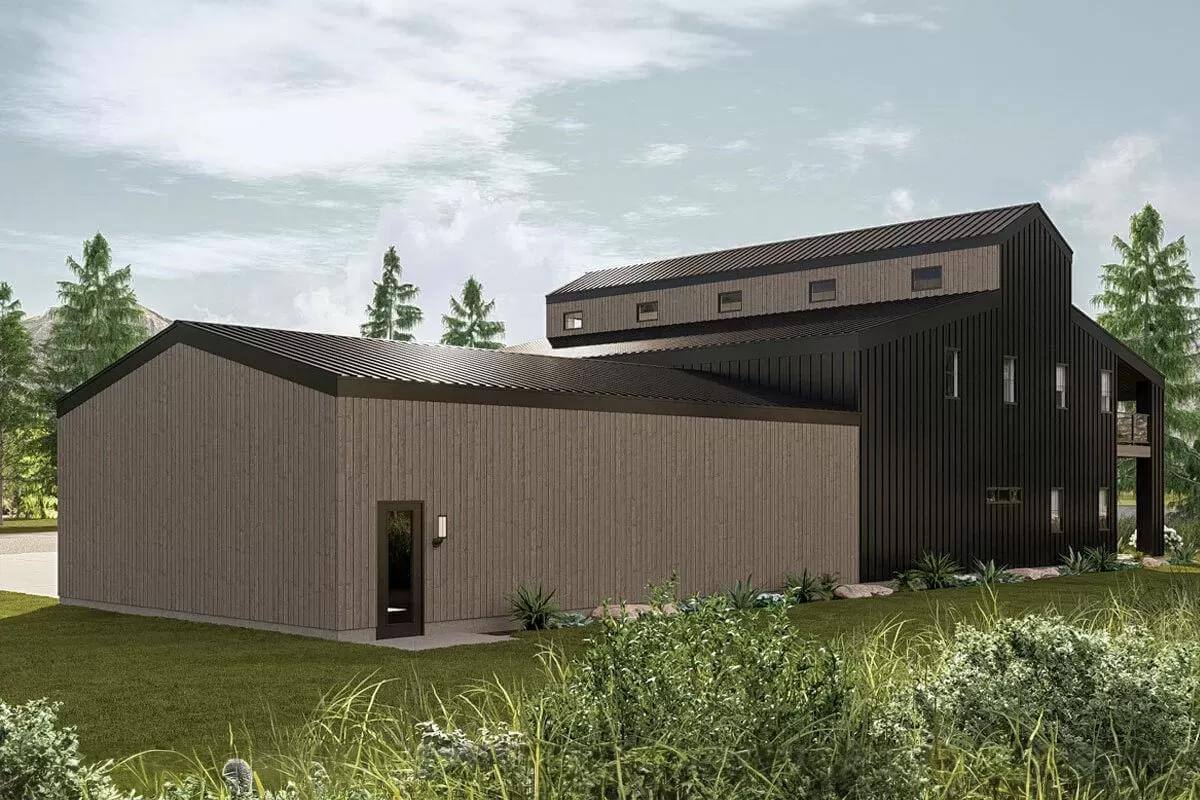
Front Night View
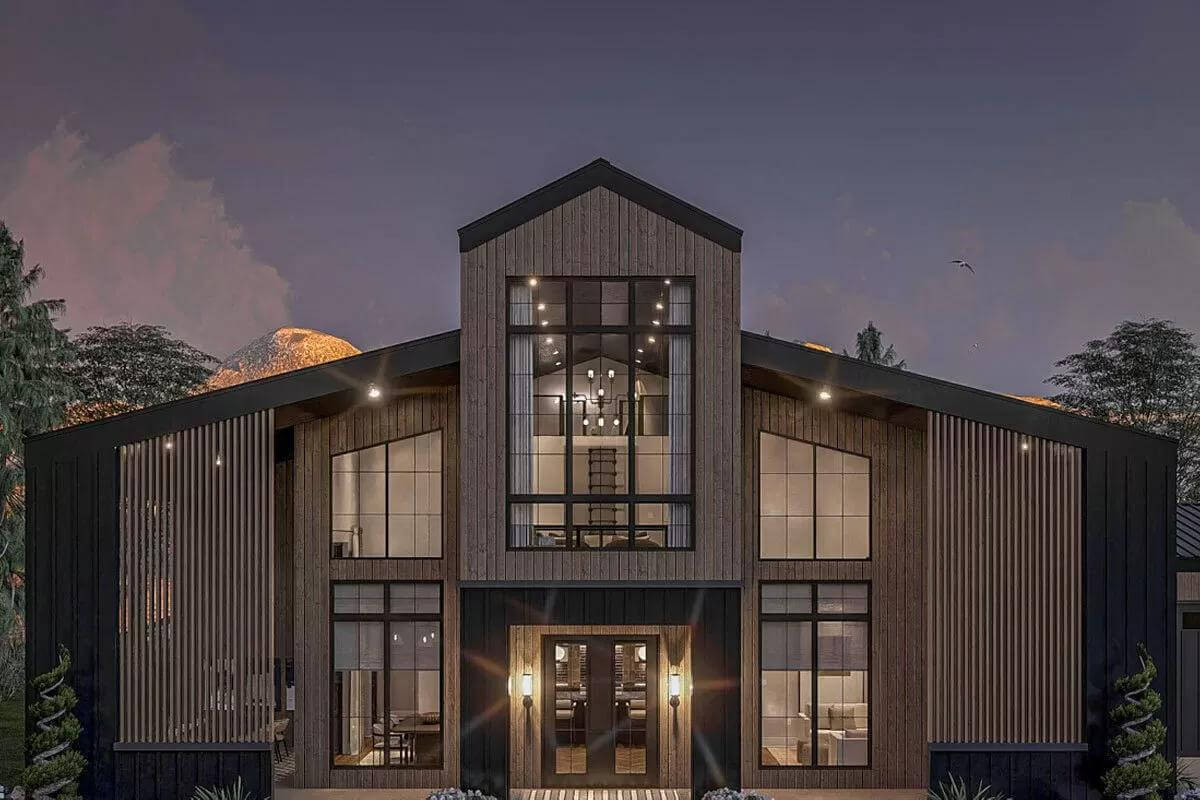
Entry
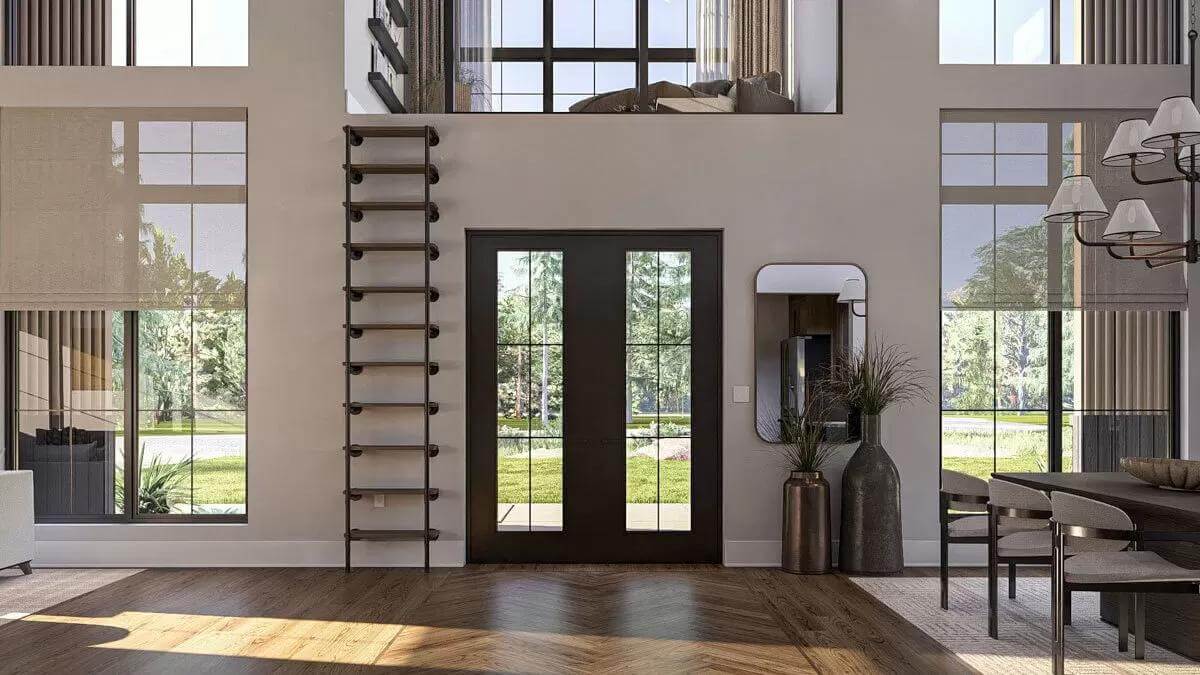
Great Room
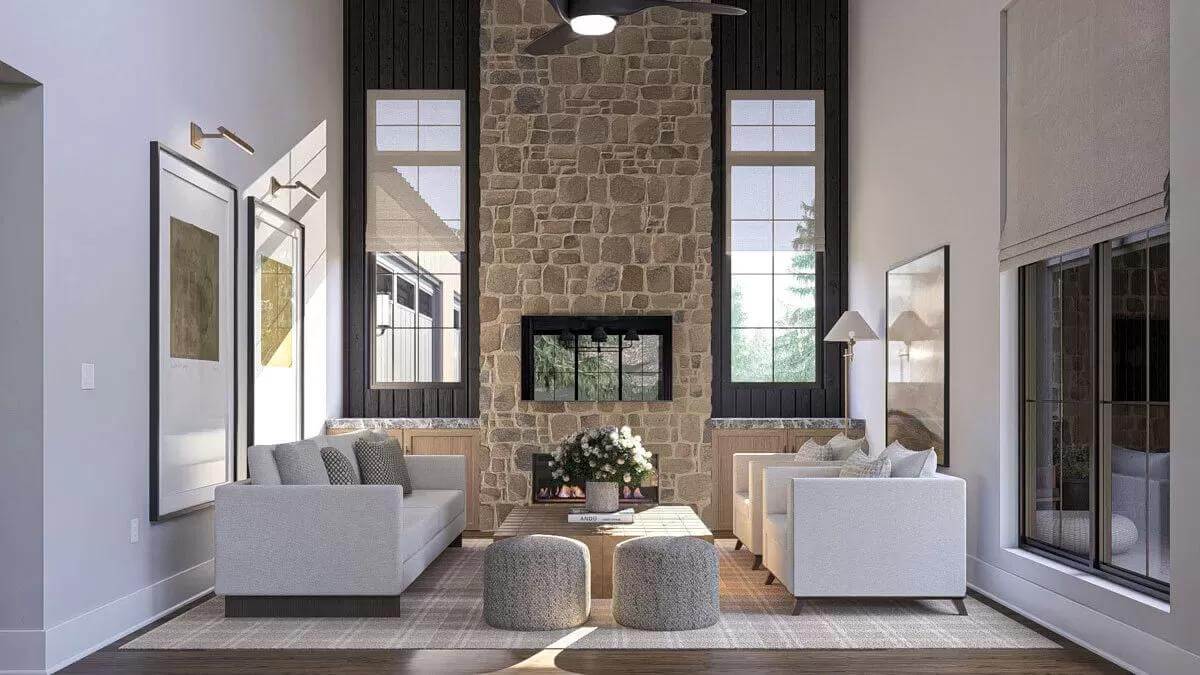
Kitchen
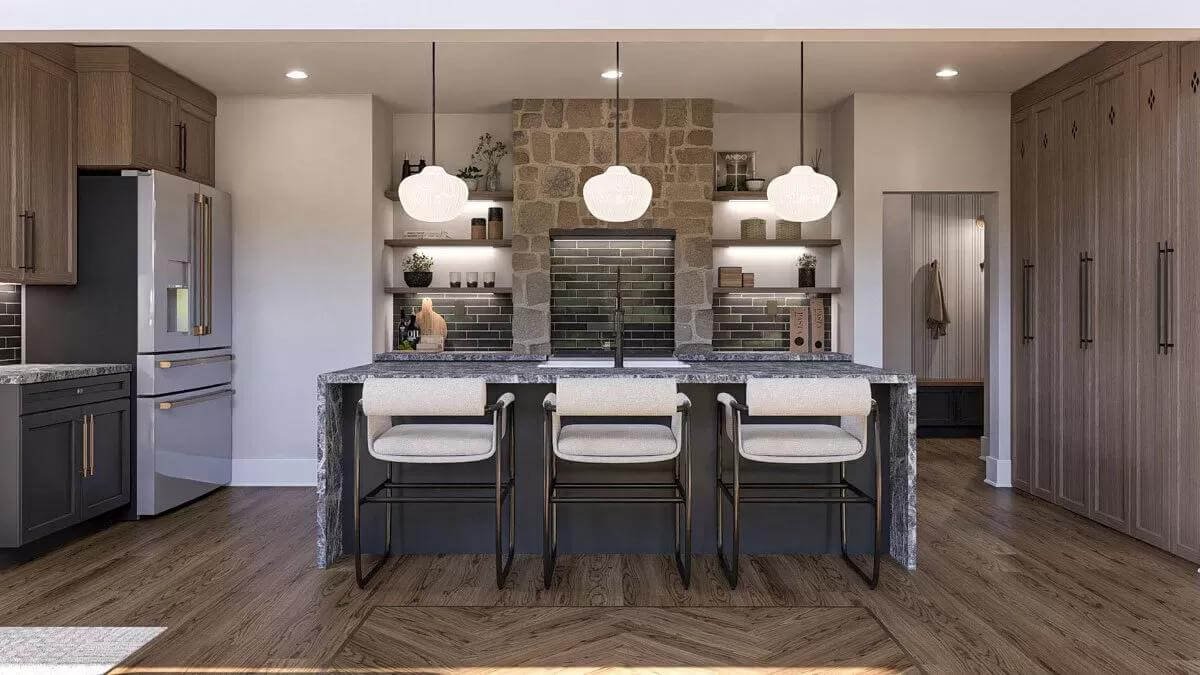
Kitchen
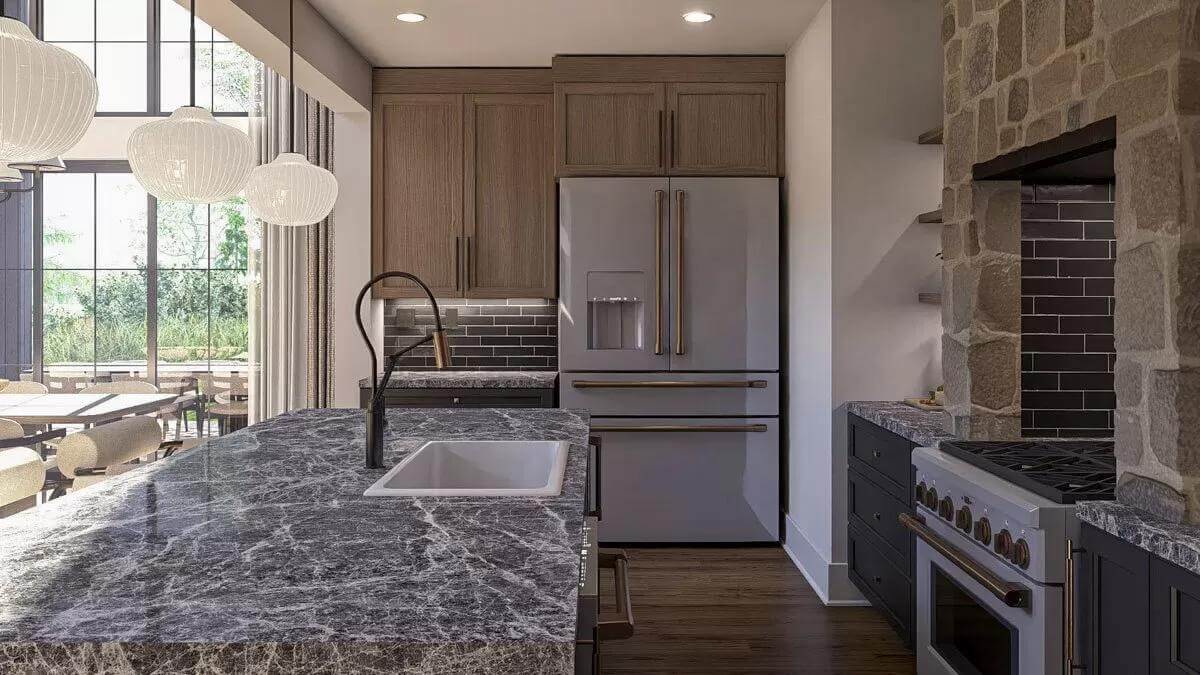
Dining Room
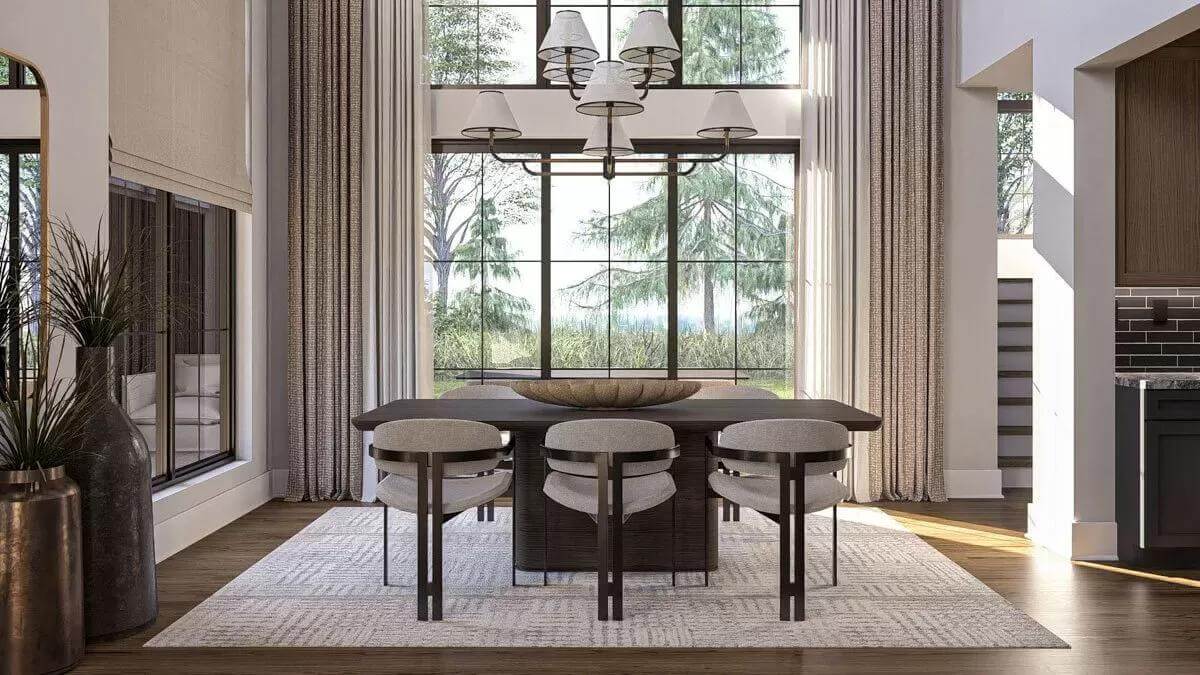
Loft
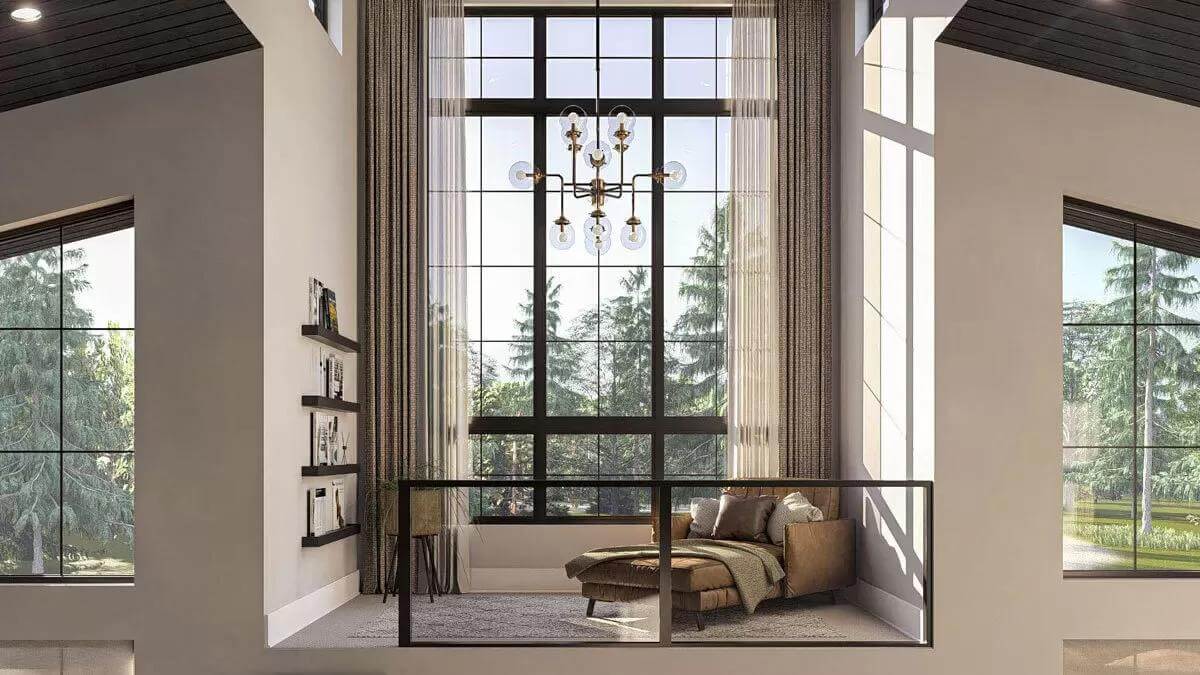
Loft
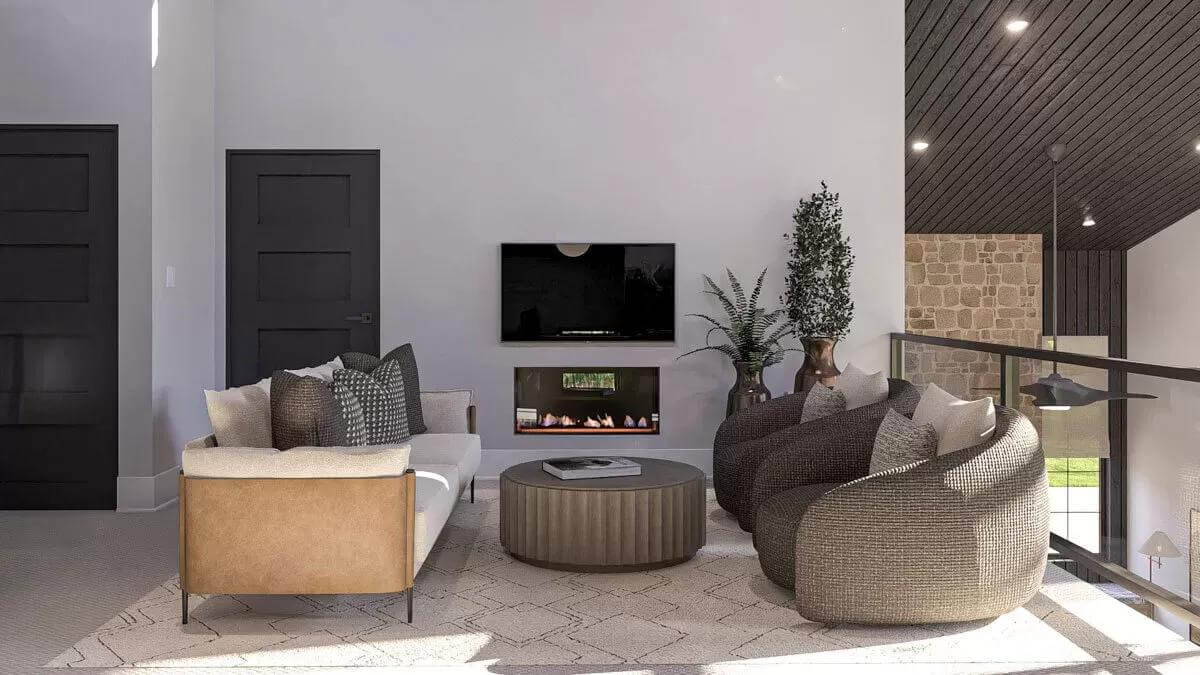
Loft

Loft
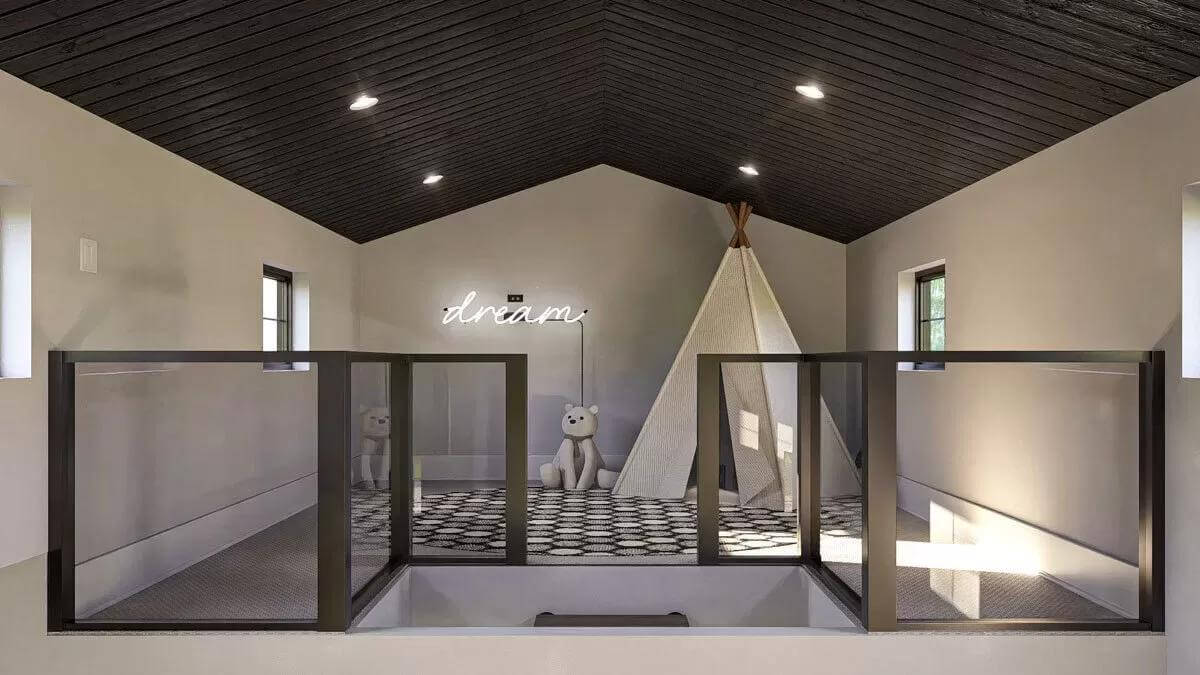
Primary Bedroom
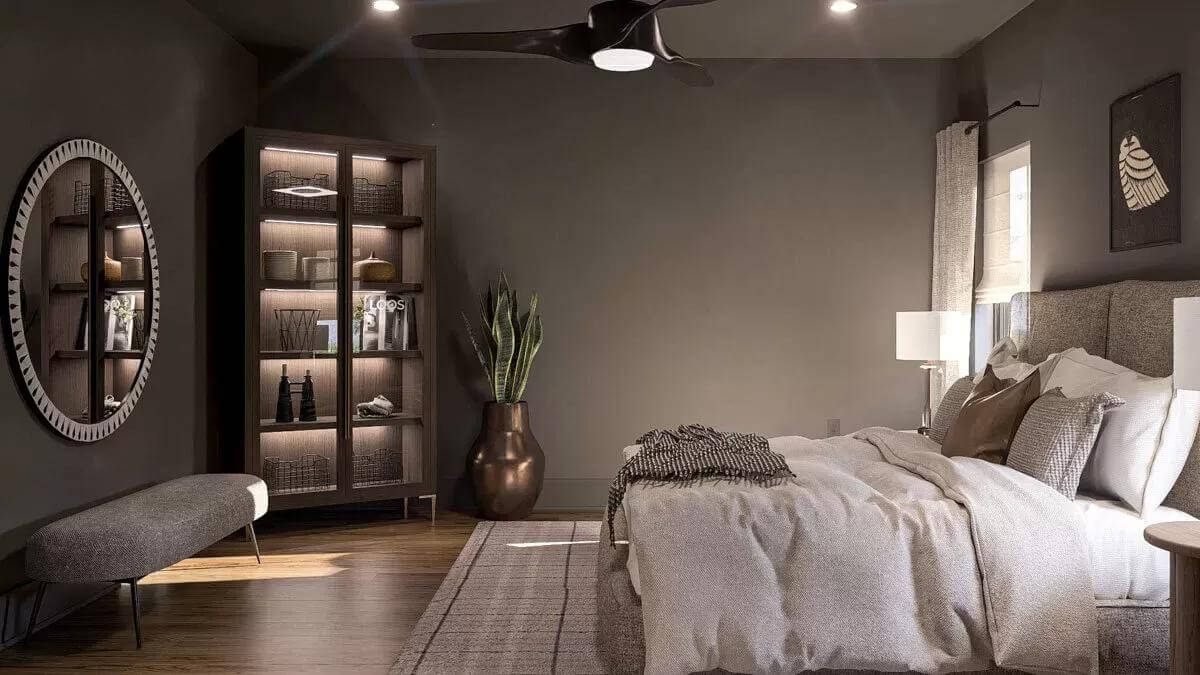
Primary Bedroom
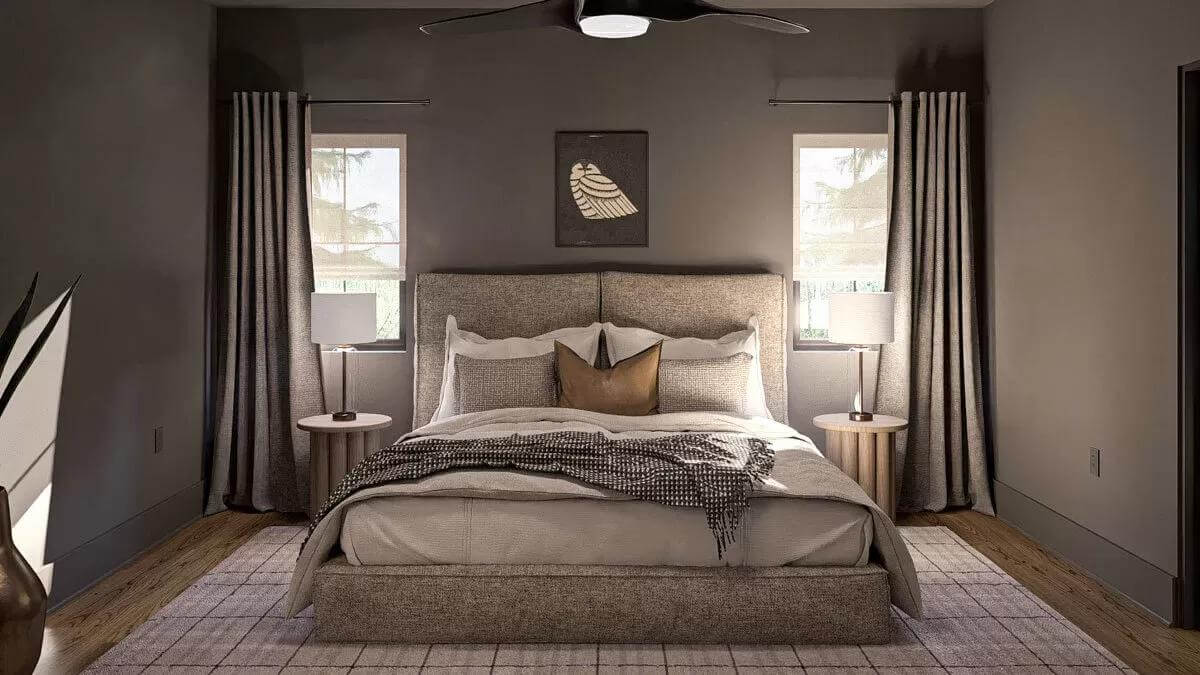
Primary Vanity
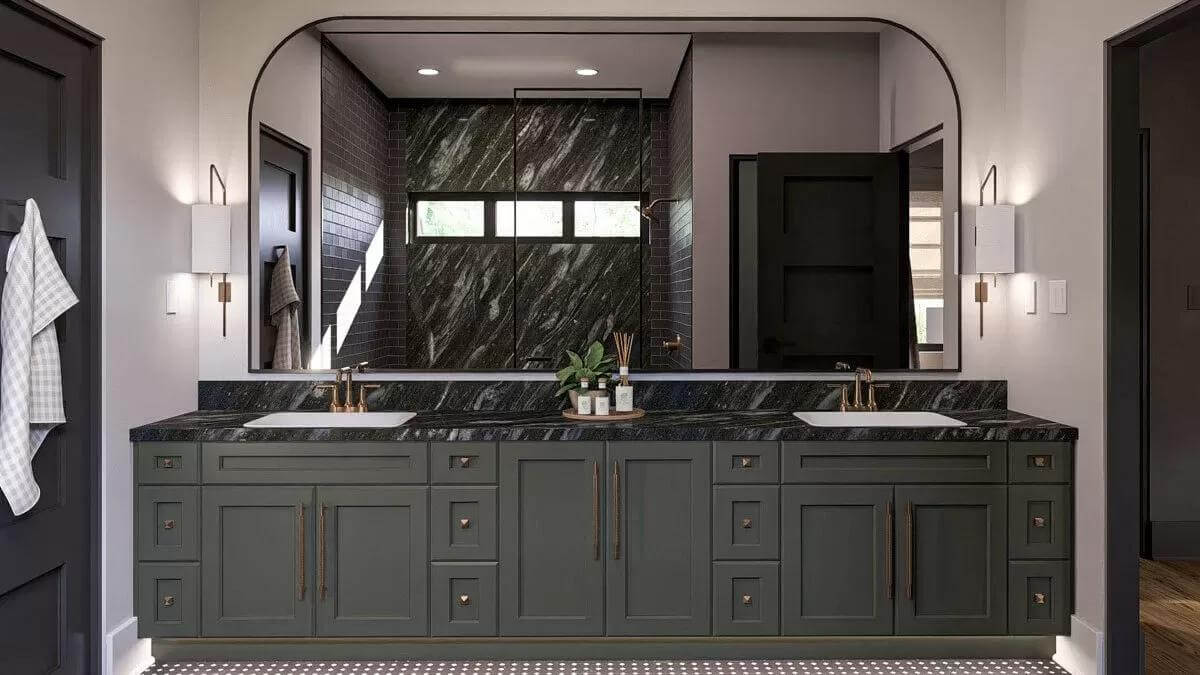
Primary Bathroom
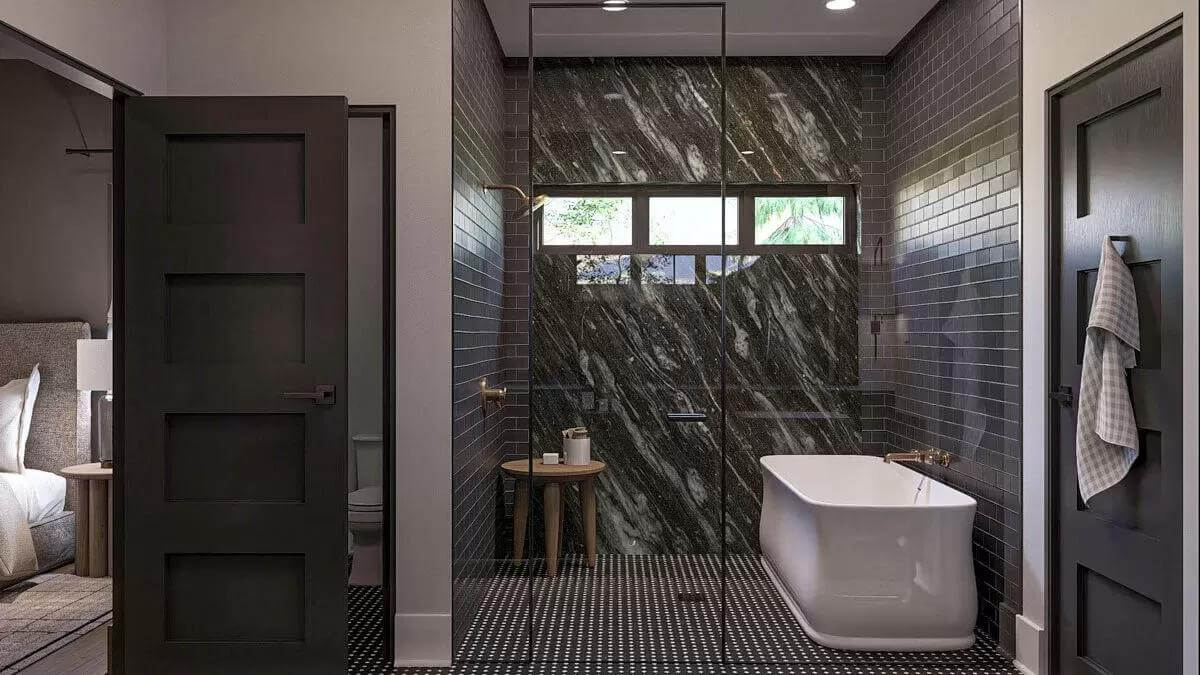
Details
Rustic wood siding, sleek gables, and expansive windows bring contemporary charm to this 3-bedroom mountain home. It features a beautiful wraparound porch and an oversized 4-car garage with workshop space and a safe room.
Inside, the foyer opens into a large unified space shared by the great room, dining area, and kitchen. The great room centers around an elegant fireplace, creating a warm, inviting focal point, while sliding glass doors seamlessly connect the interior to the outdoor porch, perfect for enjoying mountain views. The kitchen is a chef’s dream, featuring a spacious walk-in pantry and a large island equipped with double sinks, a dishwasher, microwave, and a snack bar ideal for casual dining.
The primary bedroom is privately tucked on the home’s rear. It has a spa-like ensuite with dual vanities, a soaking tub in the walk-in shower, and a generously sized closet.
Upstairs, two additional bedrooms are connected by a Jack and Jill bathroom while two versatile lofts provide flexible space that can serve as a study area, lounge, or playroom. For even more space, an optional third-level loft adds a unique, customizable touch to the home’s design.
Pin It!
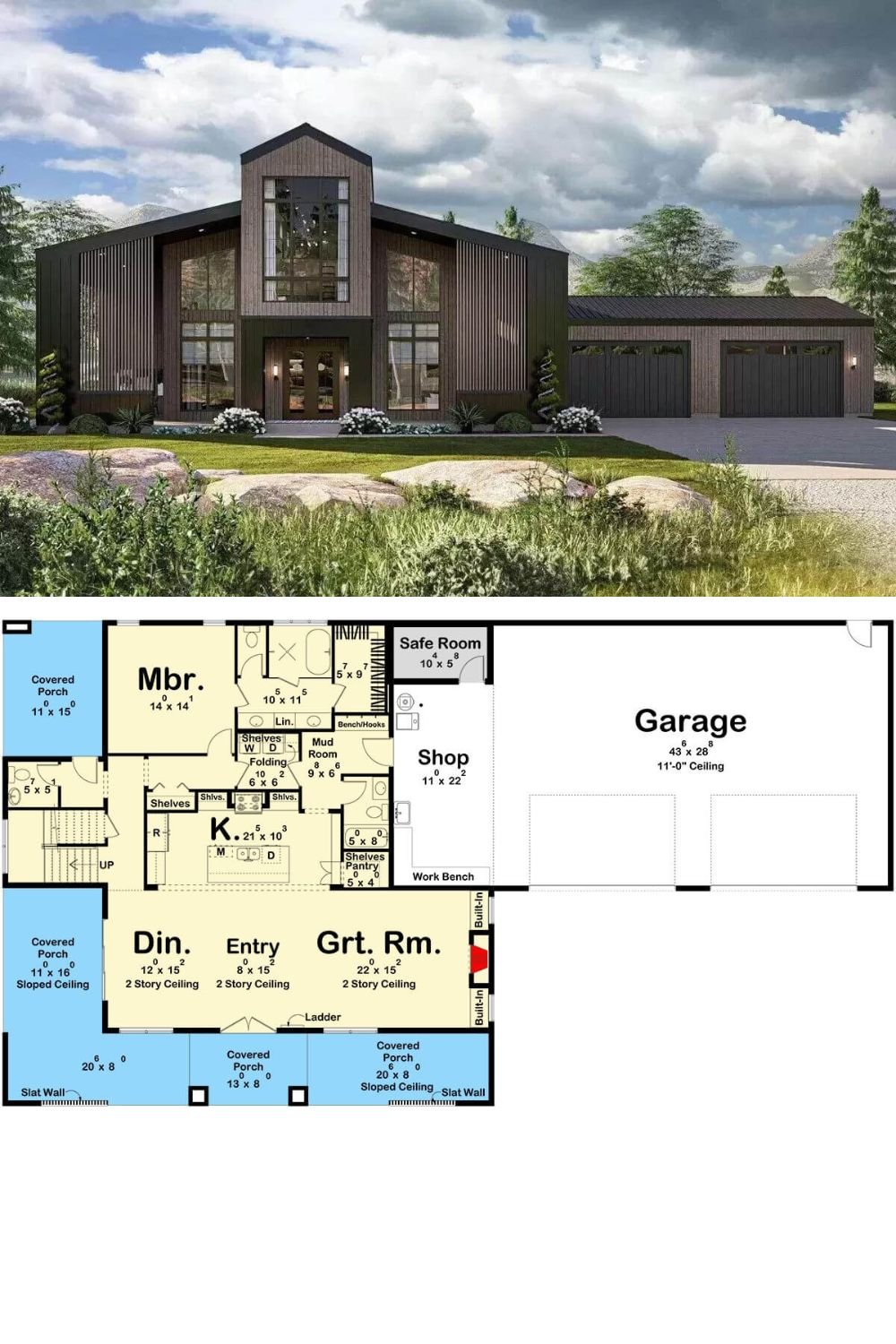
Architectural Designs Plan 623445DJ

