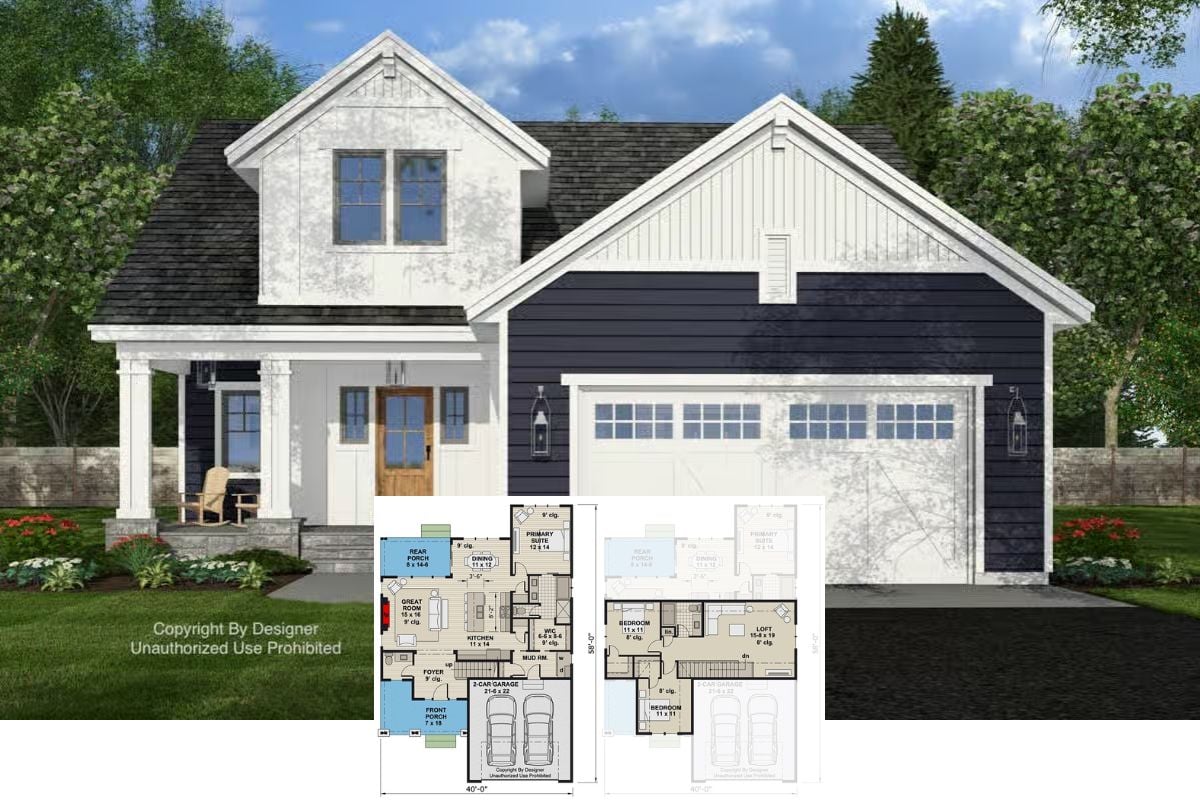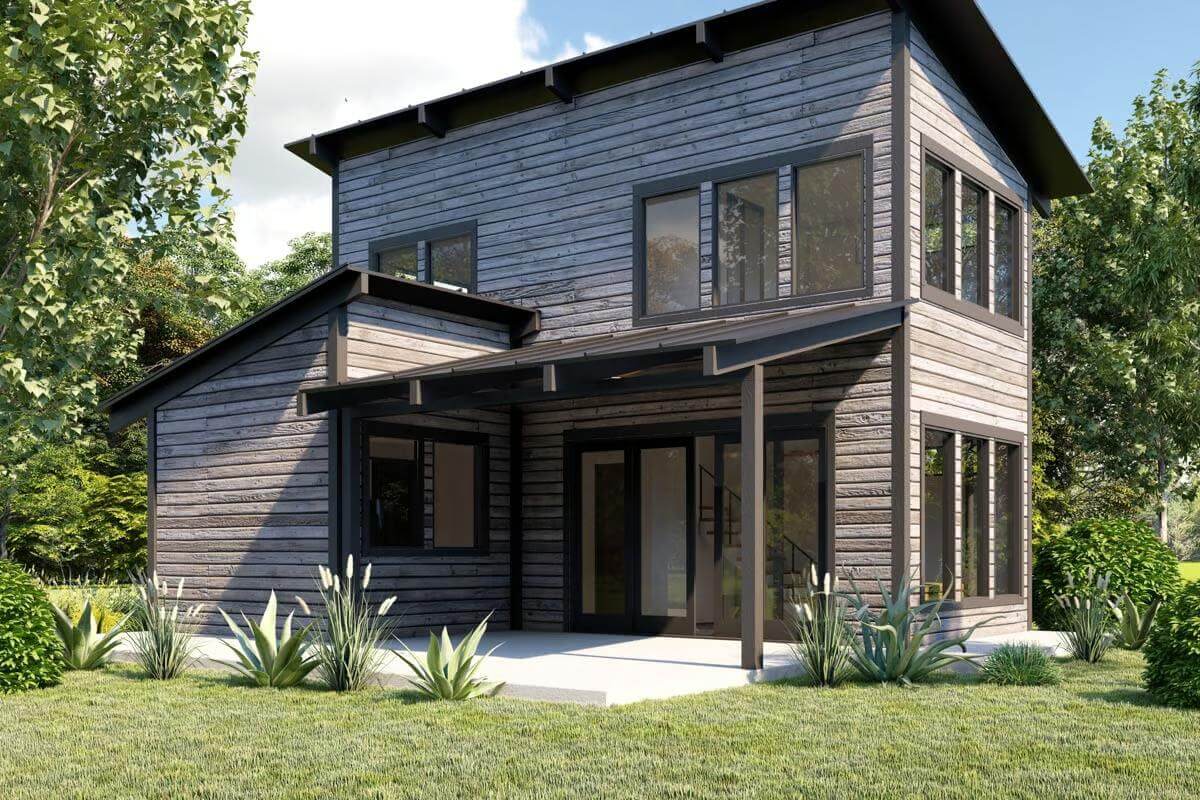
Would you like to save this?
Specifications
- Sq. Ft.: 900
- Bedrooms: 1
- Bathrooms: 1
- Stories: 2
Main Level Floor Plan
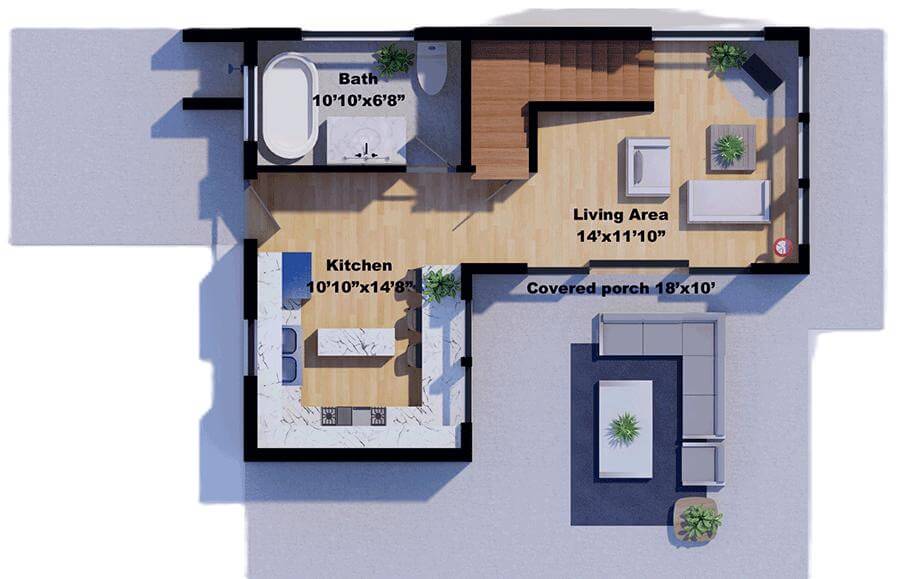
Second Level Floor Plan
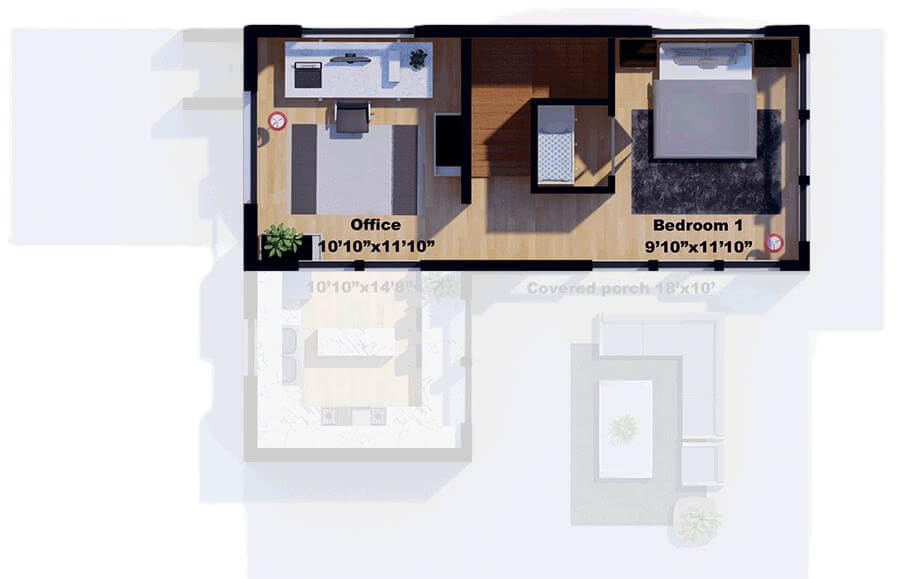
🔥 Create Your Own Magical Home and Room Makeover
Upload a photo and generate before & after designs instantly.
ZERO designs skills needed. 61,700 happy users!
👉 Try the AI design tool here
Front View

Side View

Rear View
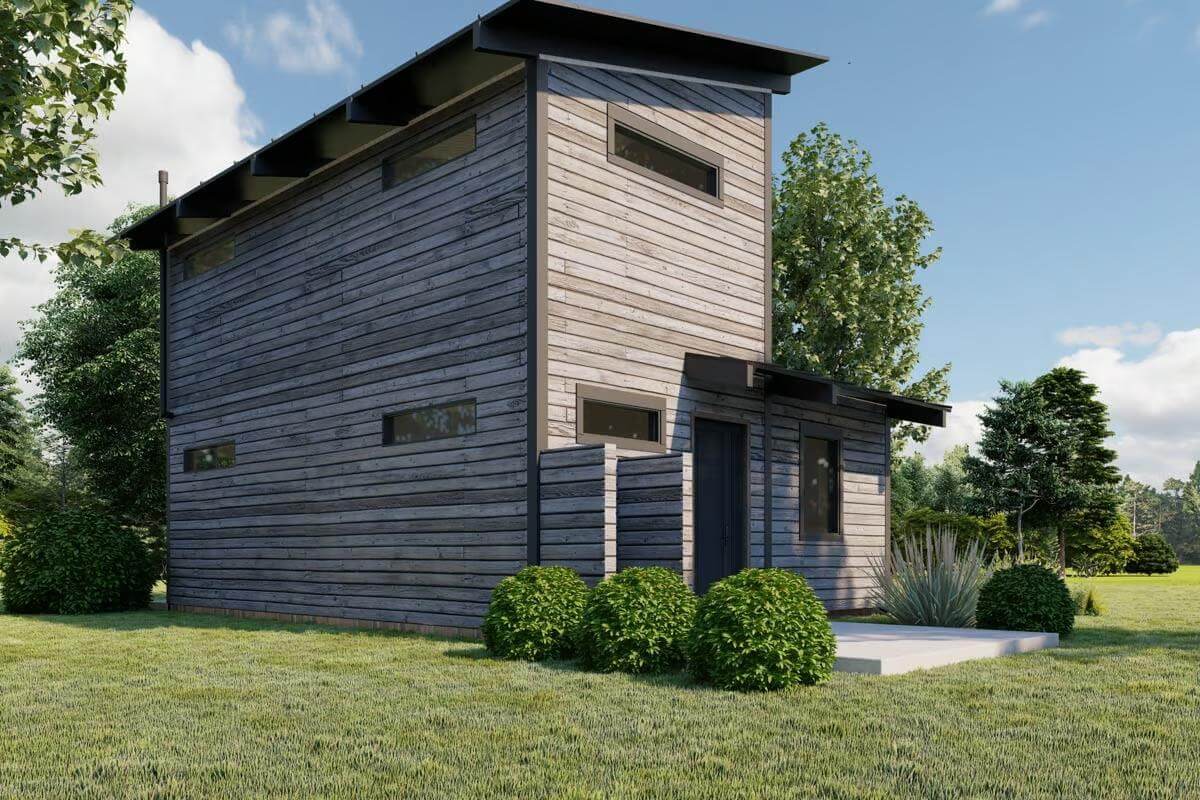
Aerial View
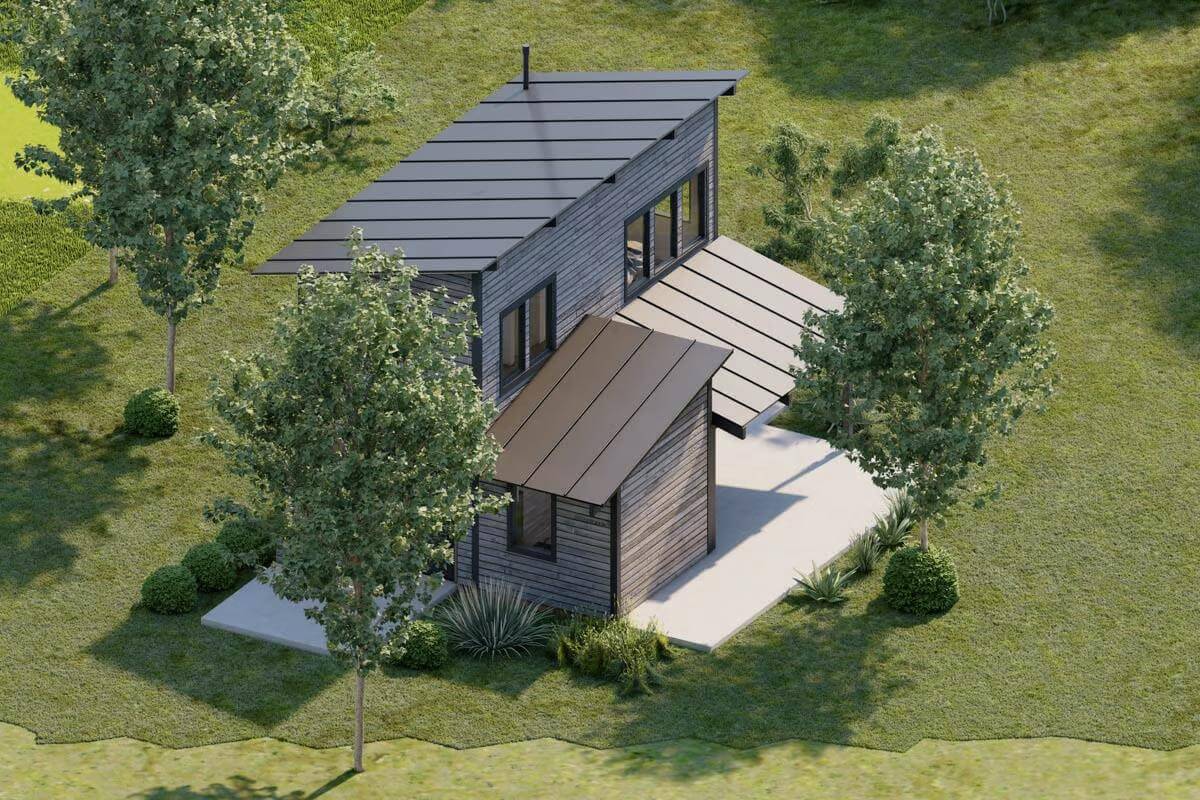
Would you like to save this?
Living Room
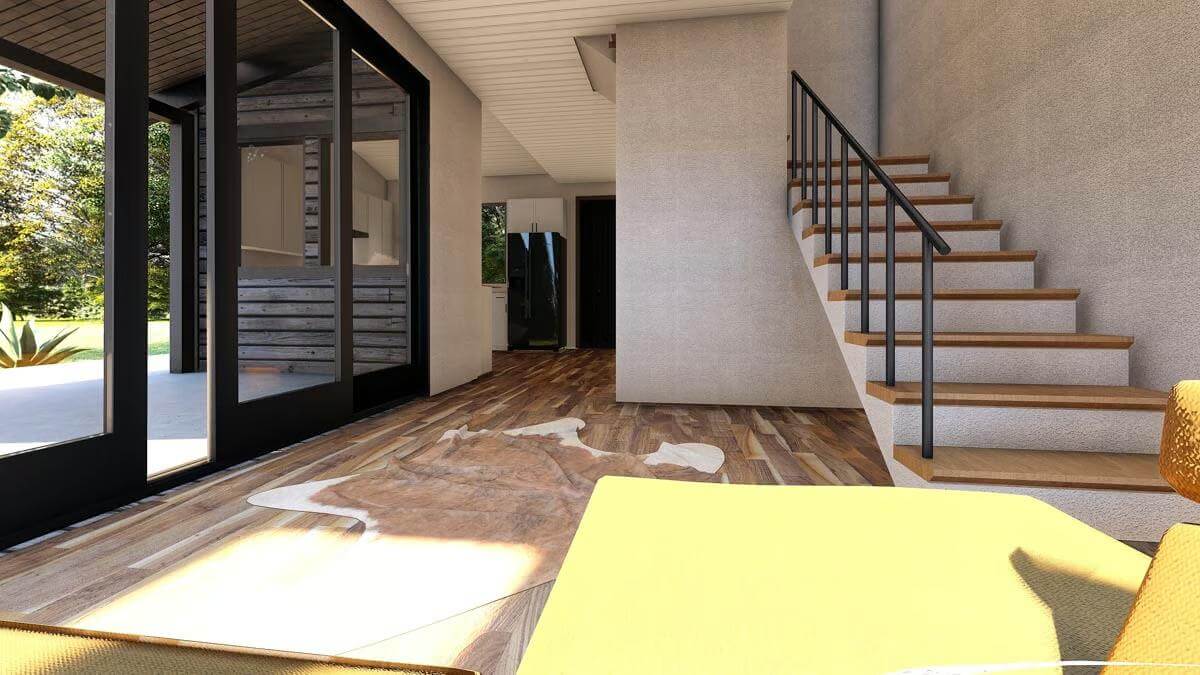
Living Room
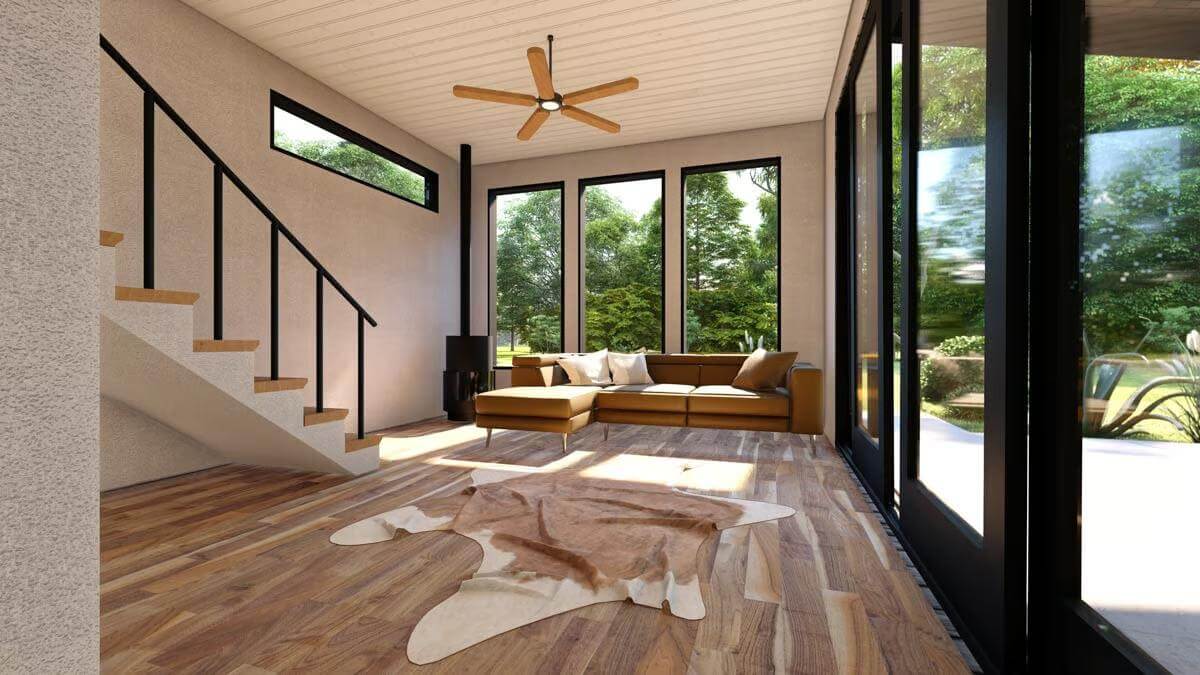
Kitchen
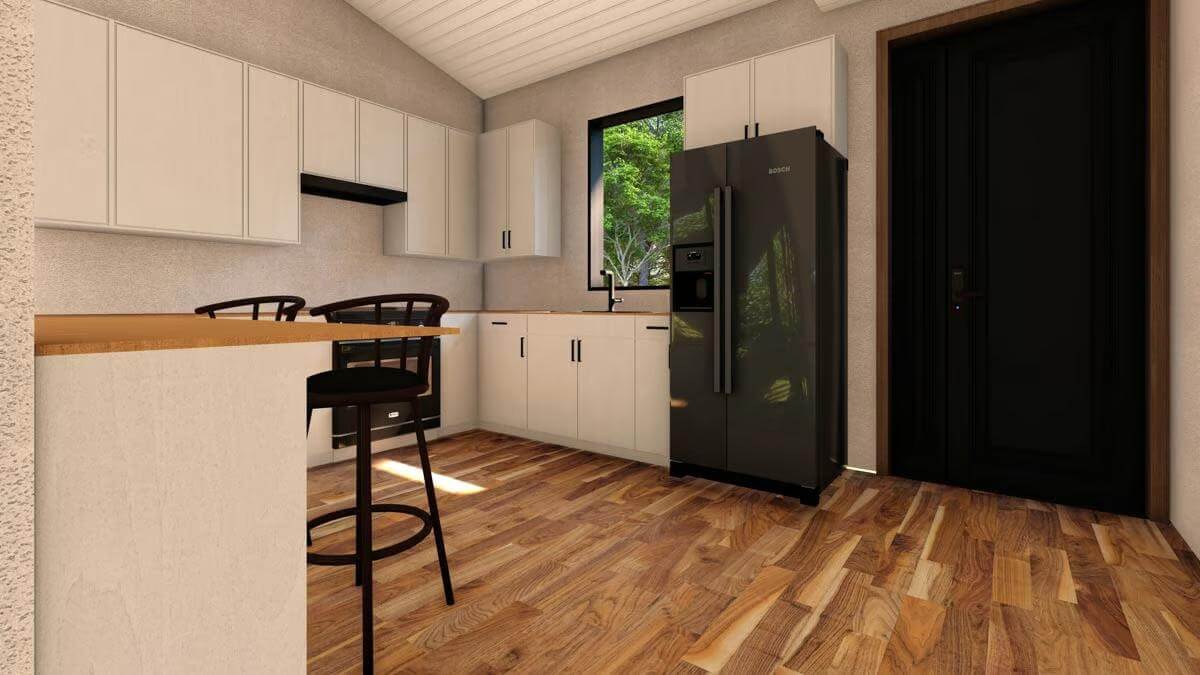
Kitchen

Office

Bedroom

Details
This contemporary mountain home features a sleek, modern design with rustic elements that blend seamlessly with natural surroundings. The exterior is clad in weathered wood siding with dark trim, creating a striking contrast. Large windows flood the interior with natural light and provide a strong connection to the outdoors. The covered porch extends the living space, offering a shaded retreat.
The main level is designed for efficient and open living. A well-appointed kitchen with an island overlooks the living area, creating a comfortable flow for both daily living and entertaining. The living space opens to the covered porch through large sliding doors, enhancing indoor-outdoor connectivity. A full bathroom is conveniently located near the entrance, adding to the functionality.
The second level features private living quarters with a bedroom and an office space. The bedroom offers a cozy retreat with ample natural light, while the office provides a dedicated workspace that could also function as a guest area.
Pin It!
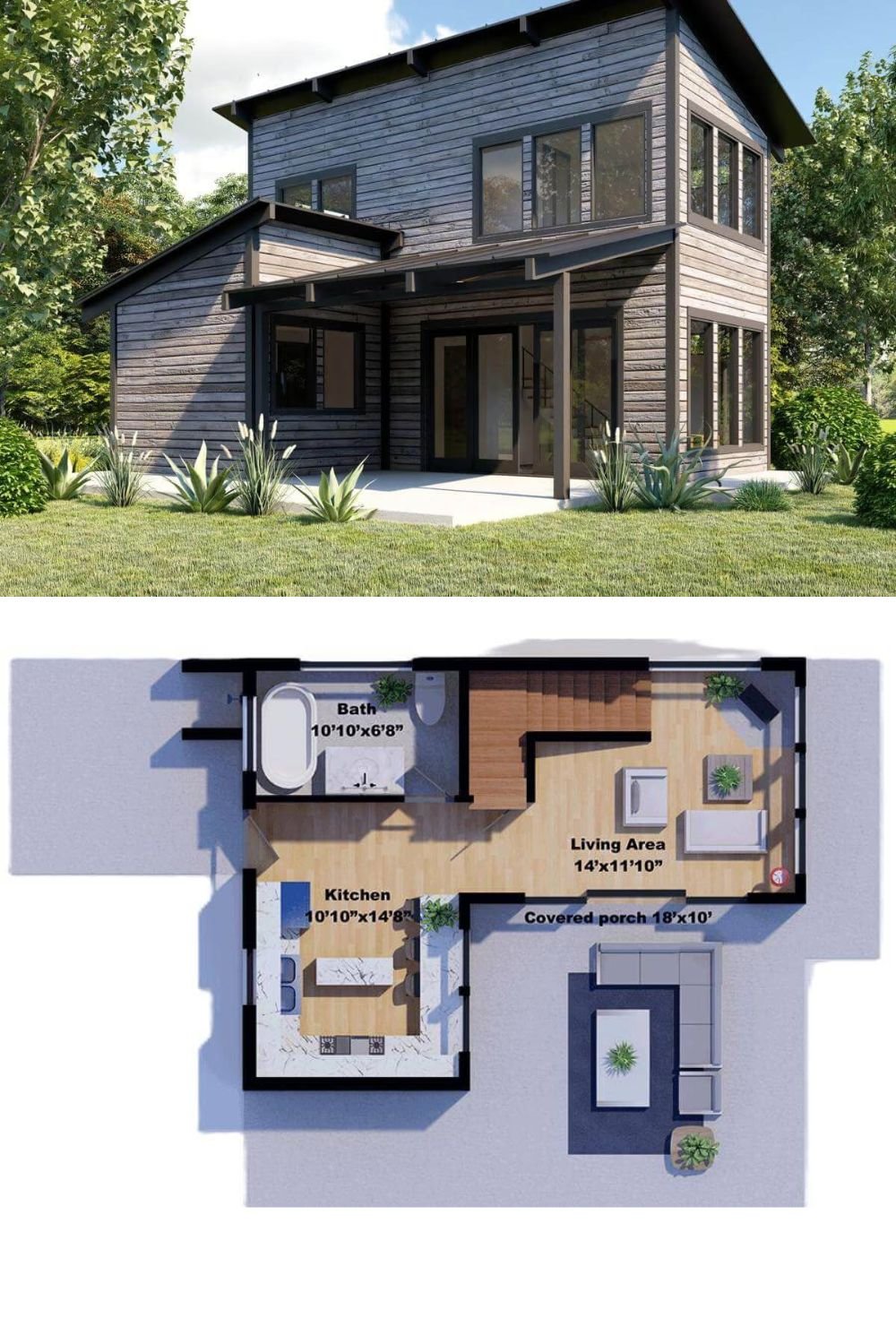
Architectural Designs Plan 430125LY



