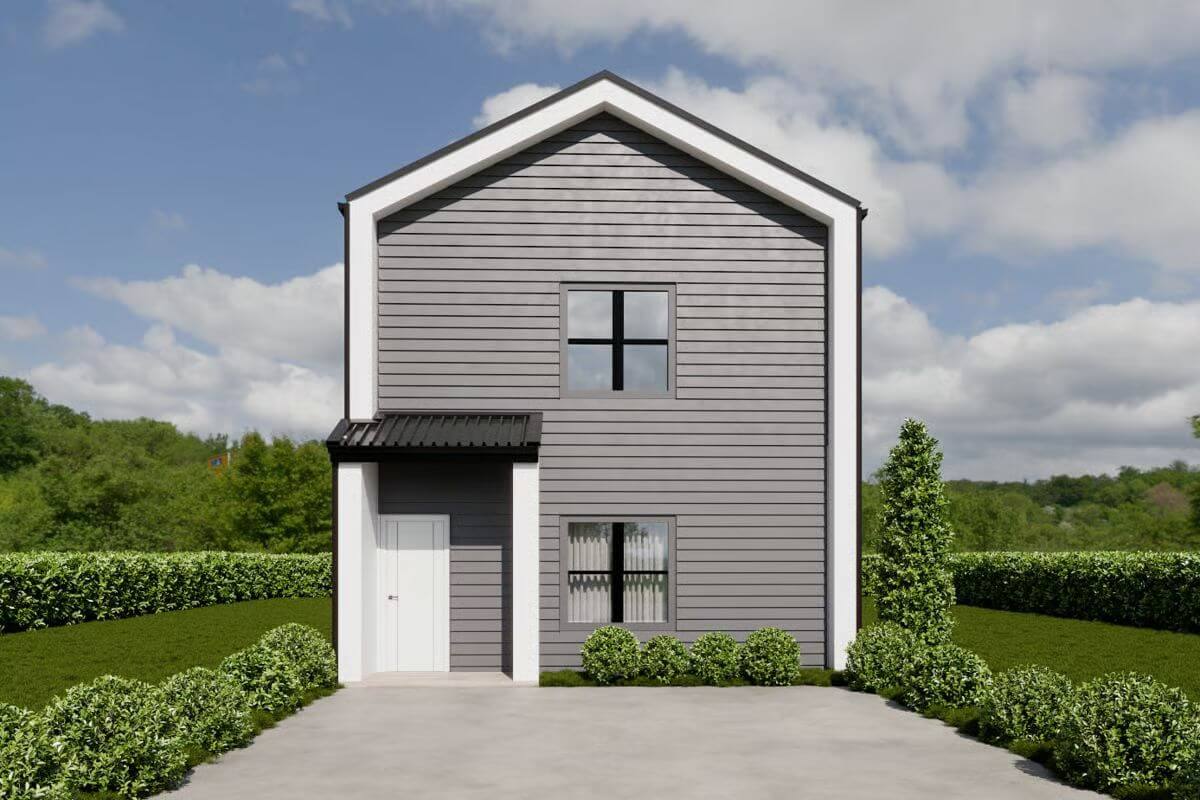
Would you like to save this?
Specifications
- Sq. Ft.: 1,247
- Bedrooms: 3
- Bathrooms: 2.5
- Stories: 2
Main Level Floor Plan
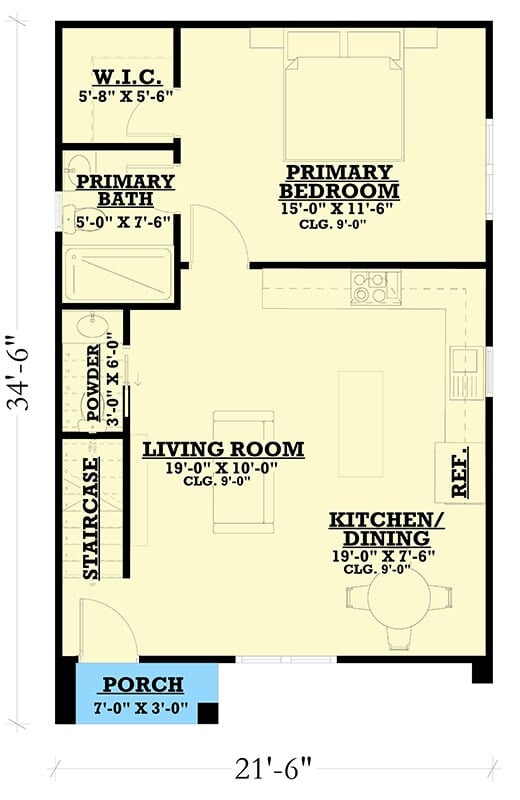
Second Level Floor Plan
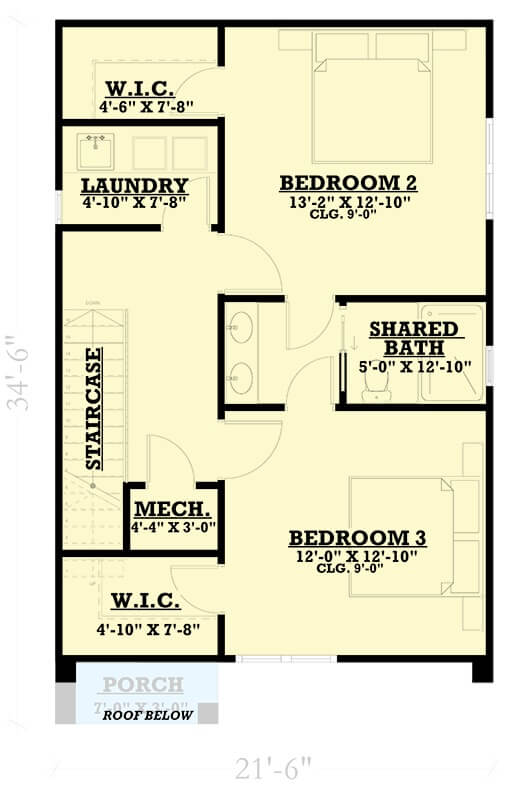
🔥 Create Your Own Magical Home and Room Makeover
Upload a photo and generate before & after designs instantly.
ZERO designs skills needed. 61,700 happy users!
👉 Try the AI design tool here
Front-Left View
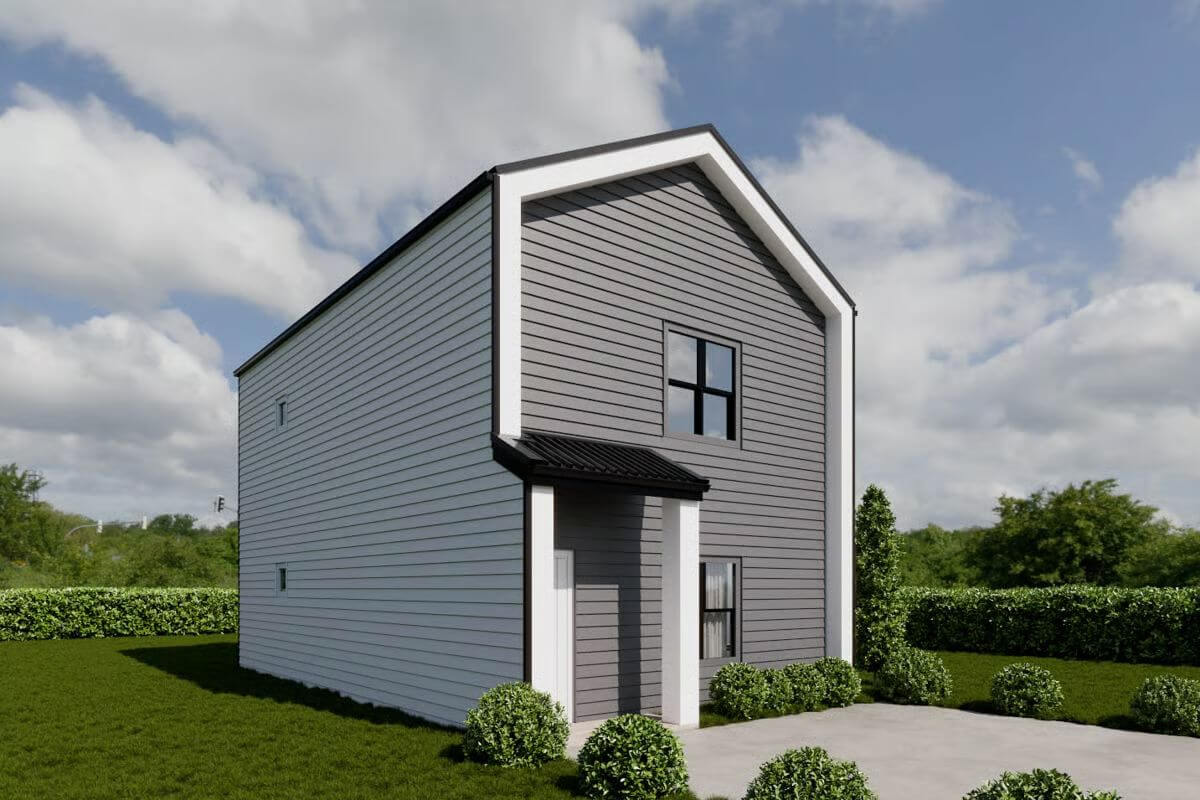
Rear View
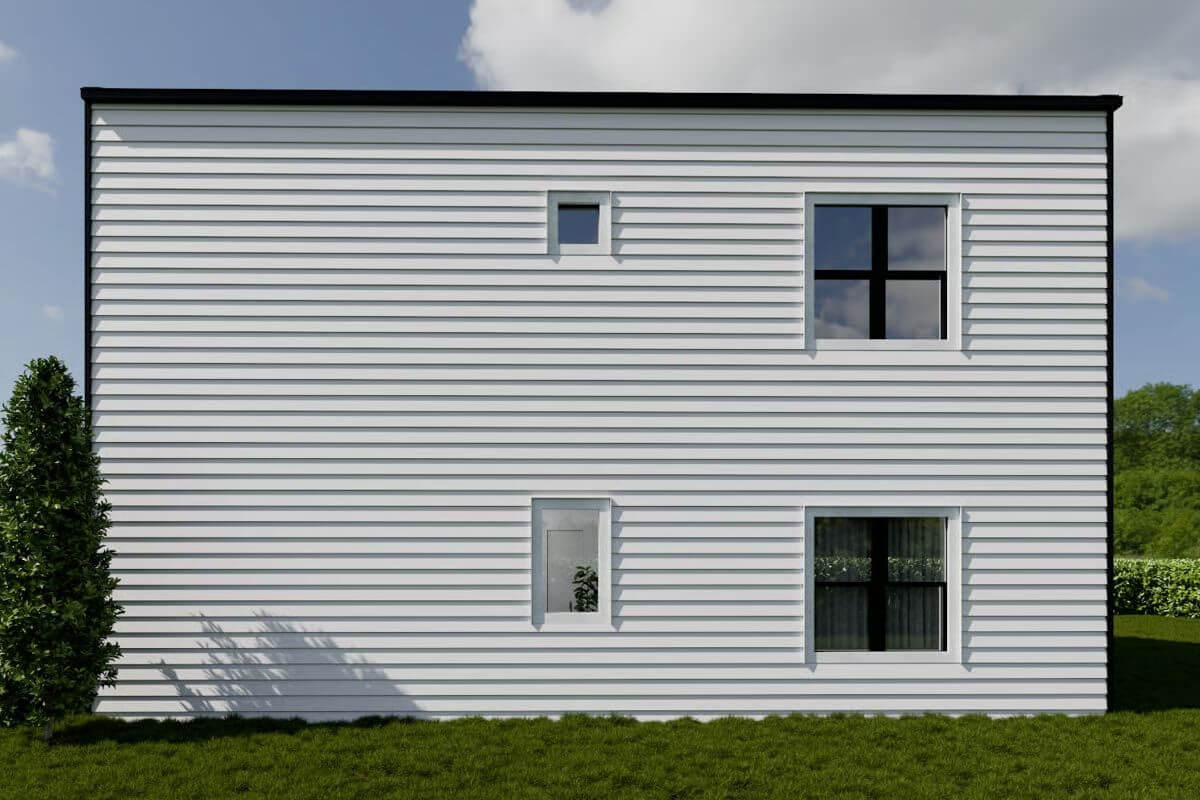
Rear-Right View
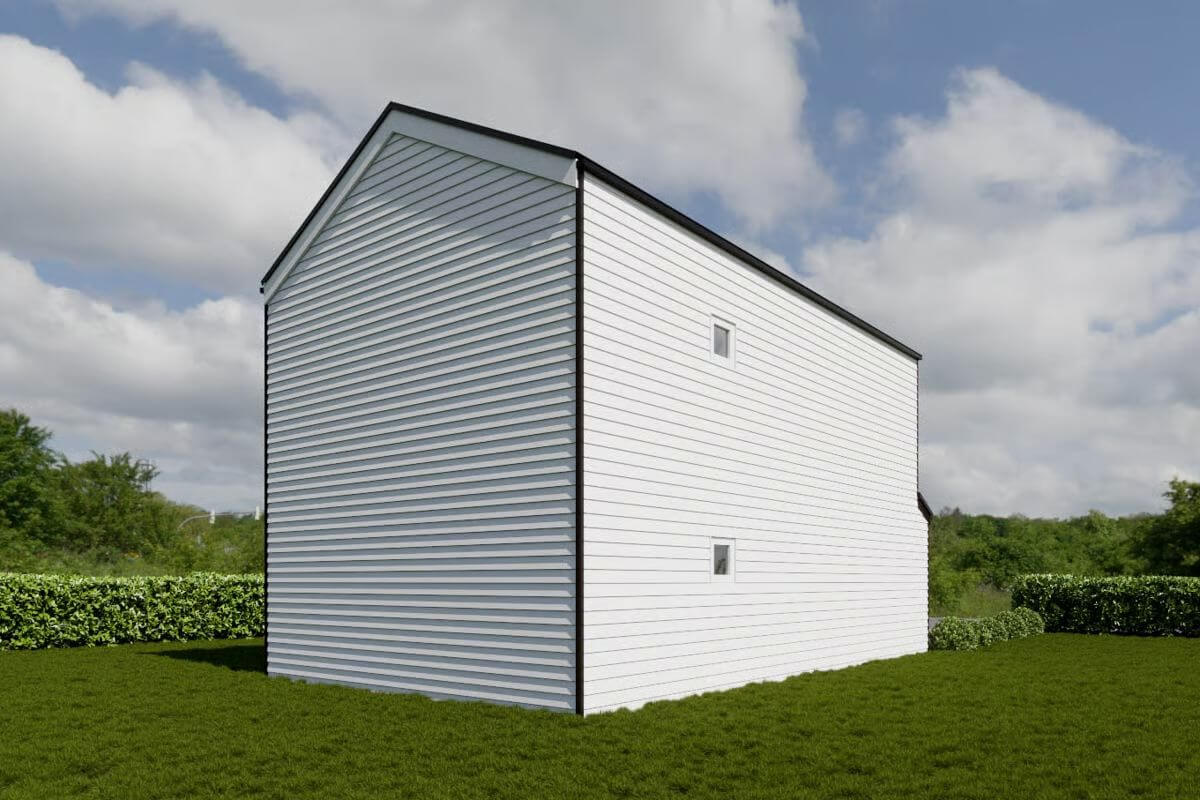
Front-Right View

Would you like to save this?
Living Room

Kitchen

Kitchen

Dining Area

Open-Concept Living

Open-Concept Living

Primary Bedroom

Details
This contemporary home design features a clean, compact façade with a sharp gable roof and vertical emphasis. The smooth gray horizontal siding is accented by bold white trim framing the structure, while the black-framed windows add a crisp modern contrast. A small entry porch with a sloped metal awning introduces a minimalist yet welcoming aesthetic, ideal for narrow urban lots or efficient suburban infill.
Inside, the layout centers around a spacious living room that flows directly into the kitchen and dining area, creating a functional and sociable space. The kitchen is equipped with a central island and modern appliances, with ample room for a dining table. Toward the rear, the primary suite includes a walk-in closet and a full bath with shower. A powder room near the staircase provides convenience for guests and completes the main level layout.
Upstairs, two generously sized bedrooms offer privacy and share a Jack and Jill bath with dual sinks, making it ideal for family living or hosting guests. Each bedroom is paired with its own walk-in closet. A centrally located laundry room provides efficiency, while a dedicated mechanical room is tucked near the stair landing for utility access.
Pin It!

🔥 Create Your Own Magical Home and Room Makeover
Upload a photo and generate before & after designs instantly.
ZERO designs skills needed. 61,700 happy users!
👉 Try the AI design tool here
Architectural Designs Plan 850007PKE






