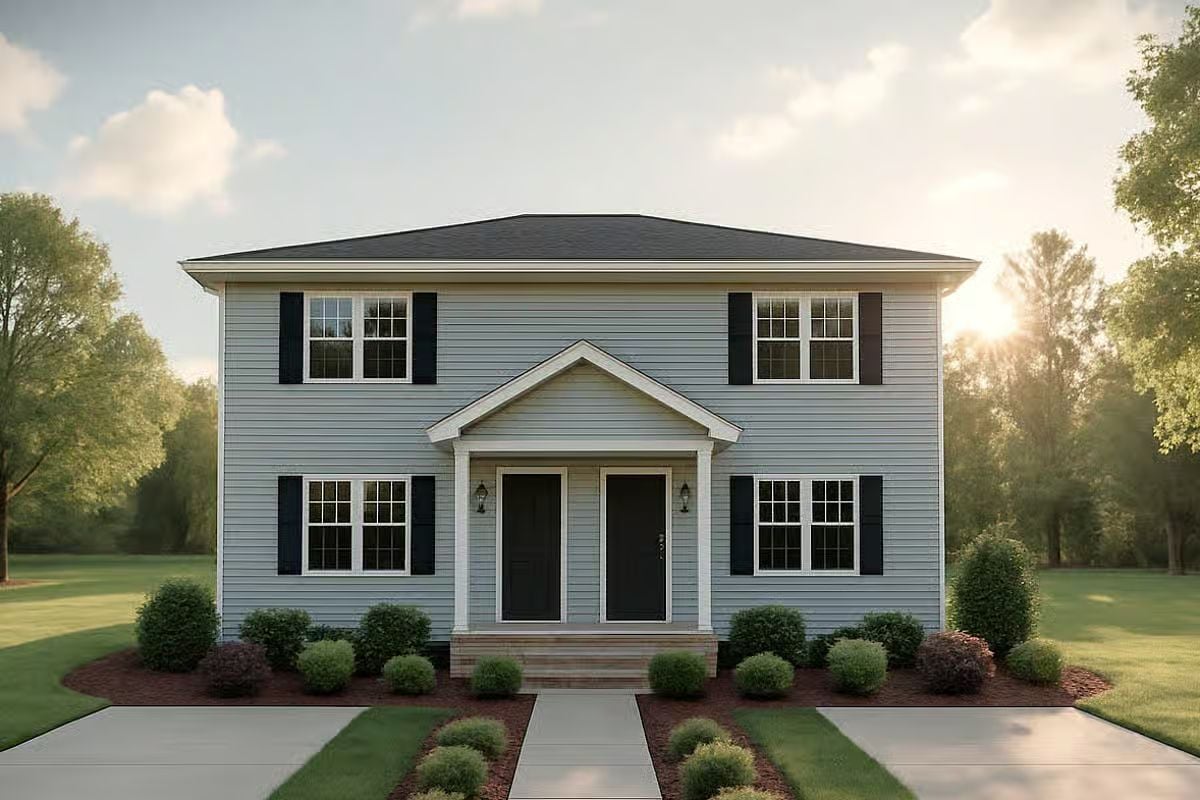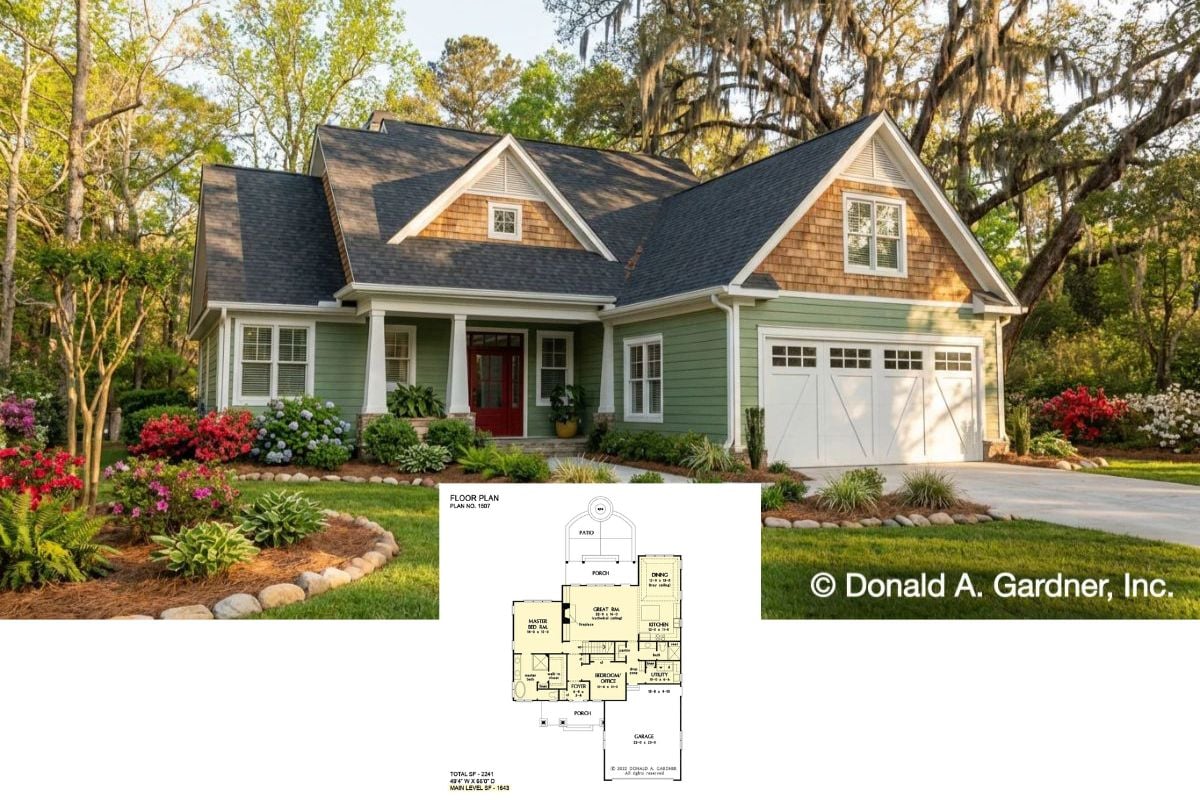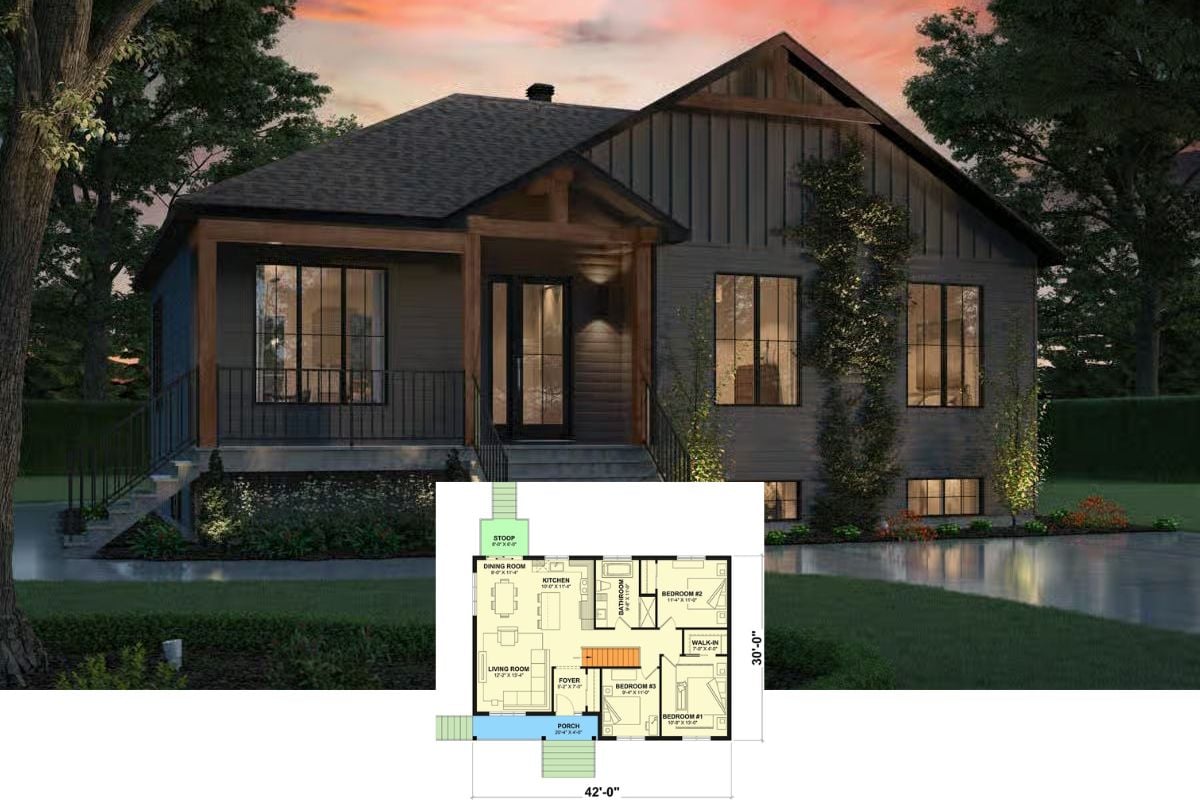
Would you like to save this?
Specifications
- Sq. Ft.: 2,740
- Bedrooms: 6
- Bathrooms: 4.5+
- Stories: 2
Main Level Floor Plan

Second Level Floor Plan

Living Room

Dining Area

Kitchen Style?
Kitchen

Primary Bedroom

Details
The exterior shows a straightforward colonial-style duplex with clean lines, a centered shared porch, and matching entries for each unit. Symmetrical window placement on both levels keeps the façade balanced, and simple trim gives the building a crisp, traditional look.
Inside, each unit mirrors the other. The main level begins with a living room at the front, flowing into an open kitchen with an island and a dining area at the back. A powder room sits at the base of the stairs, and a utility space off the kitchen provides storage and laundry functions. Rear decks extend the living space outdoors.
Upstairs, each unit includes three bedrooms arranged around a central landing that opens to the staircase below. The primary bedroom sits at the front with its own bathroom.
Two additional bedrooms share a hall bath, and each room includes closet storage. The layout keeps the bedrooms grouped together for convenience while maintaining separation from the main living spaces on the floor below.
Pin It!

Home Stratosphere Guide
Your Personality Already Knows
How Your Home Should Feel
113 pages of room-by-room design guidance built around your actual brain, your actual habits, and the way you actually live.
You might be an ISFJ or INFP designer…
You design through feeling — your spaces are personal, comforting, and full of meaning. The guide covers your exact color palettes, room layouts, and the one mistake your type always makes.
The full guide maps all 16 types to specific rooms, palettes & furniture picks ↓
You might be an ISTJ or INTJ designer…
You crave order, function, and visual calm. The guide shows you how to create spaces that feel both serene and intentional — without ending up sterile.
The full guide maps all 16 types to specific rooms, palettes & furniture picks ↓
You might be an ENFP or ESTP designer…
You design by instinct and energy. Your home should feel alive. The guide shows you how to channel that into rooms that feel curated, not chaotic.
The full guide maps all 16 types to specific rooms, palettes & furniture picks ↓
You might be an ENTJ or ESTJ designer…
You value quality, structure, and things done right. The guide gives you the framework to build rooms that feel polished without overthinking every detail.
The full guide maps all 16 types to specific rooms, palettes & furniture picks ↓
Architectural Designs Plan 300148FNK






