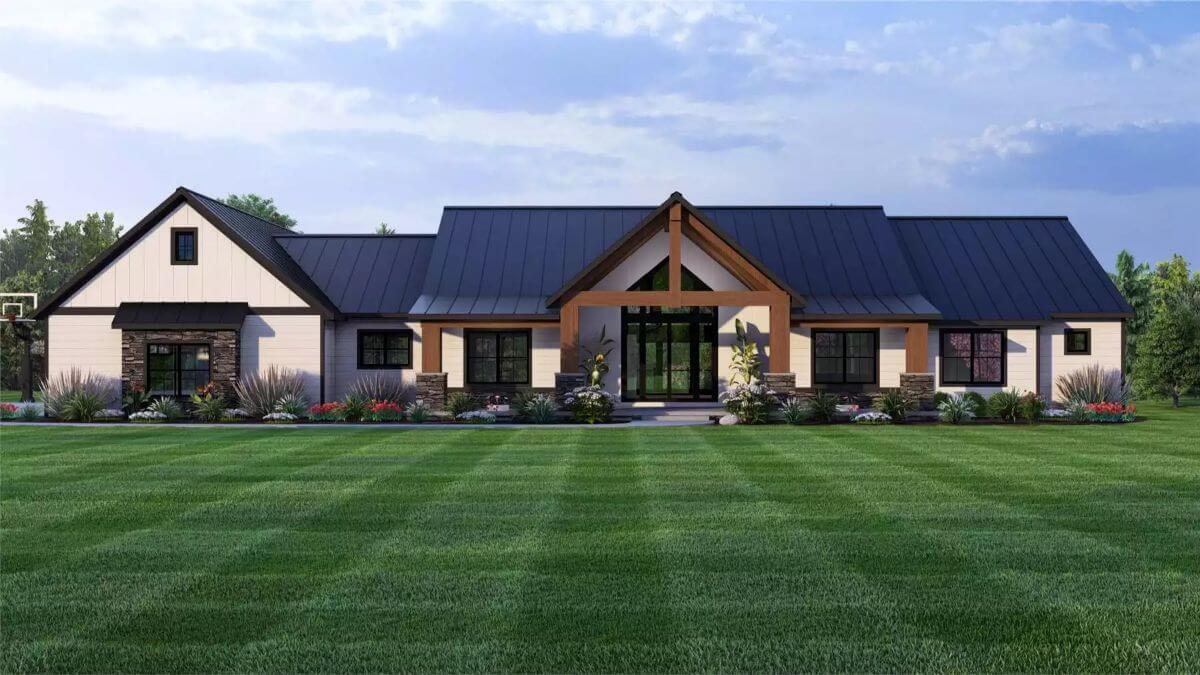
Would you like to save this?
Specifications
- Sq. Ft.: 2,489
- Bedrooms: 3
- Bathrooms: 2.5
- Stories: 1
- Garage: 3
Main Level Floor Plan
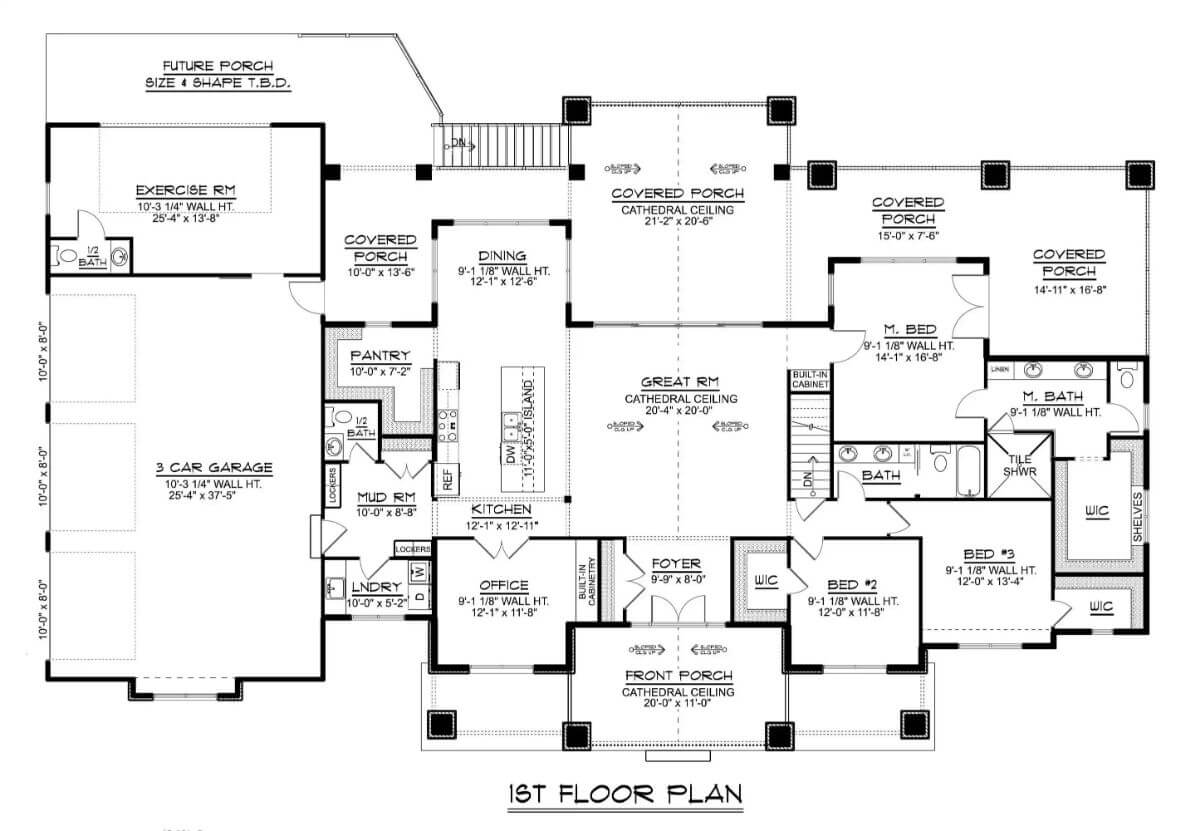
Lower Level Floor Plan
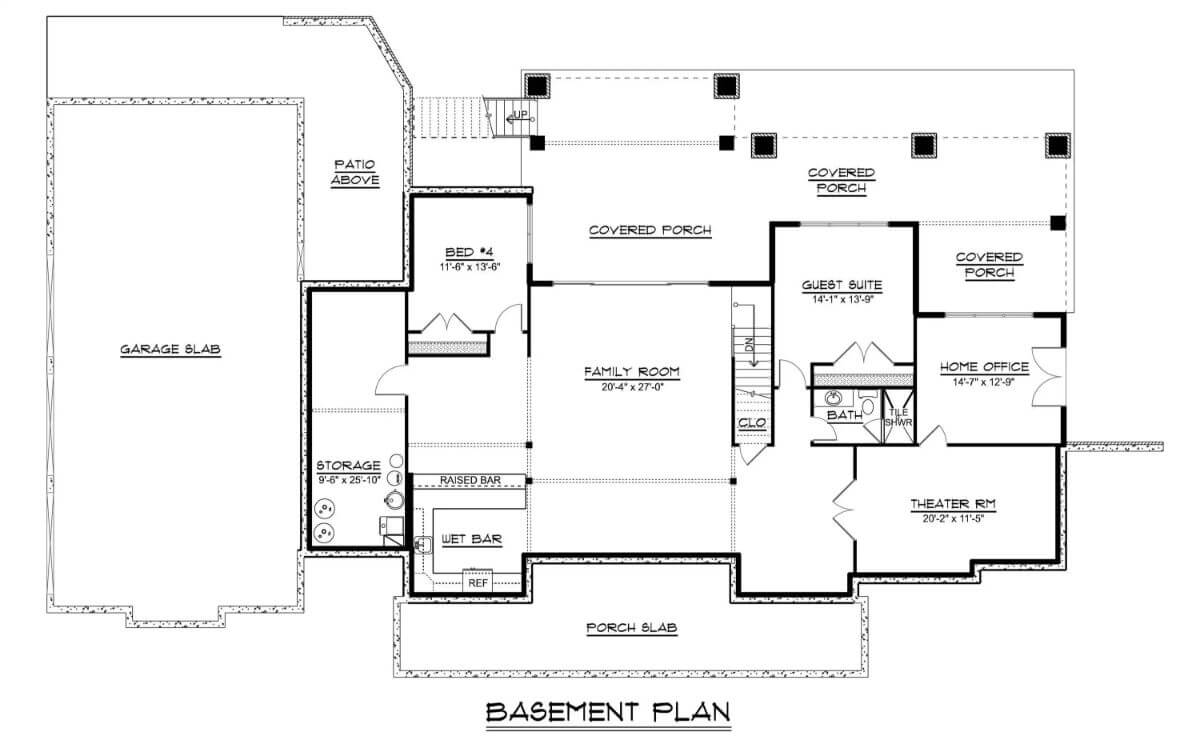
🔥 Create Your Own Magical Home and Room Makeover
Upload a photo and generate before & after designs instantly.
ZERO designs skills needed. 61,700 happy users!
👉 Try the AI design tool here
Front-Left View
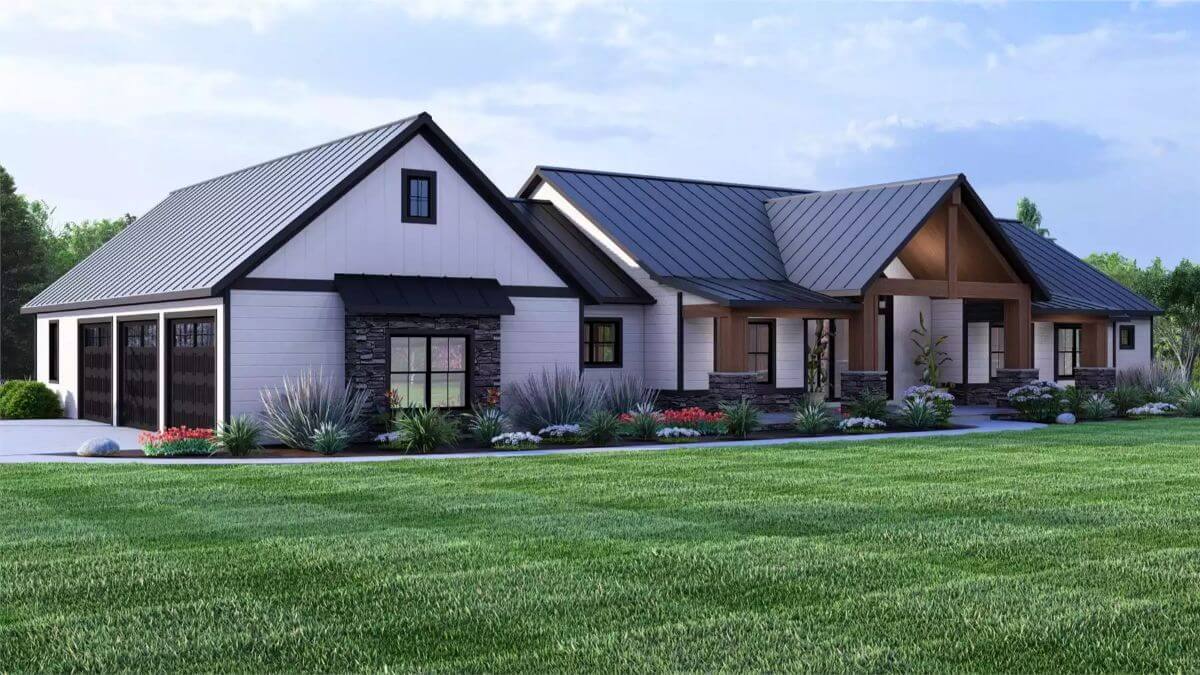
Front-Right View
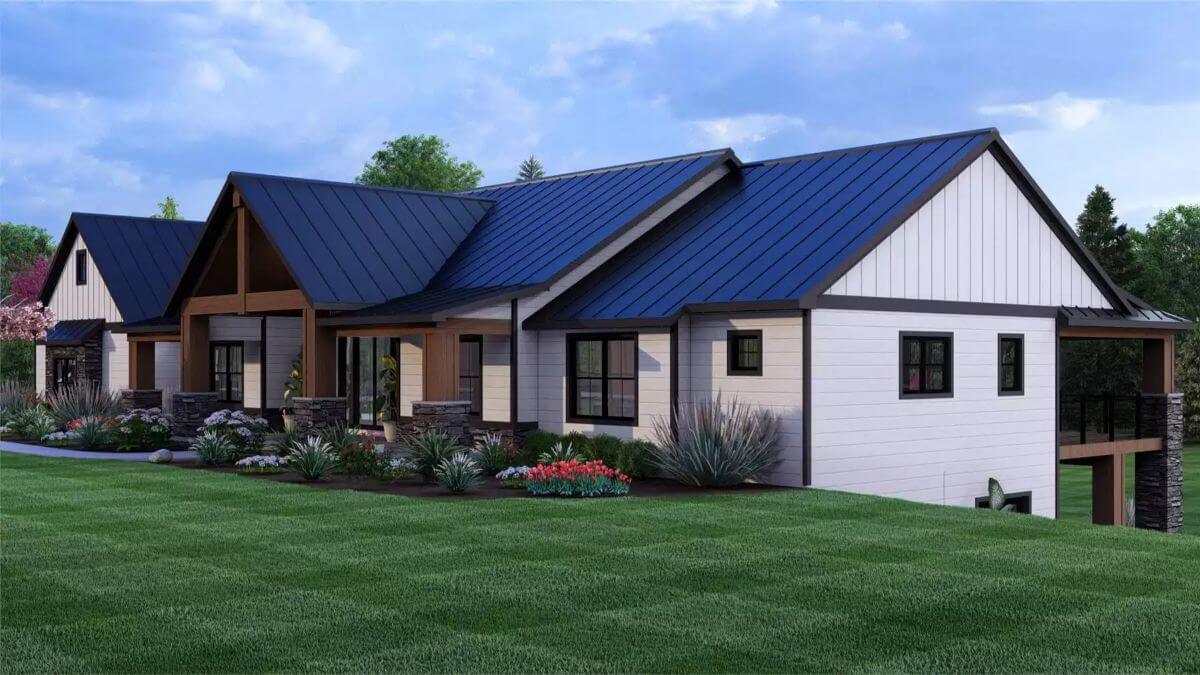
Rear View
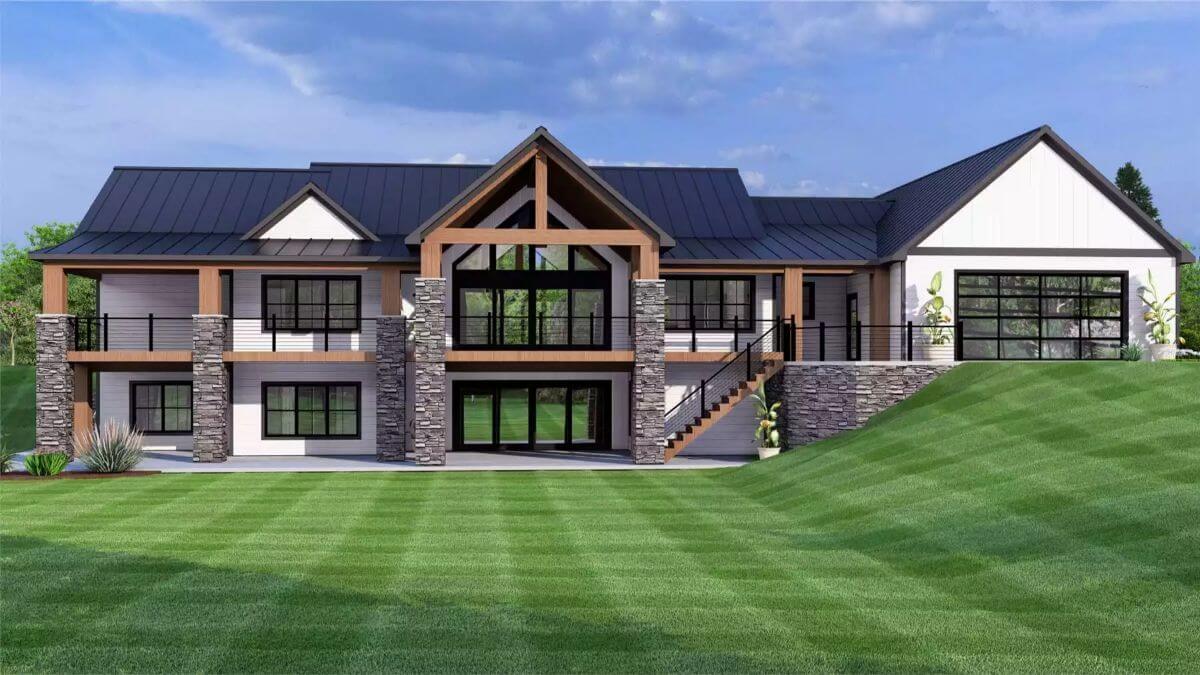
Great Room
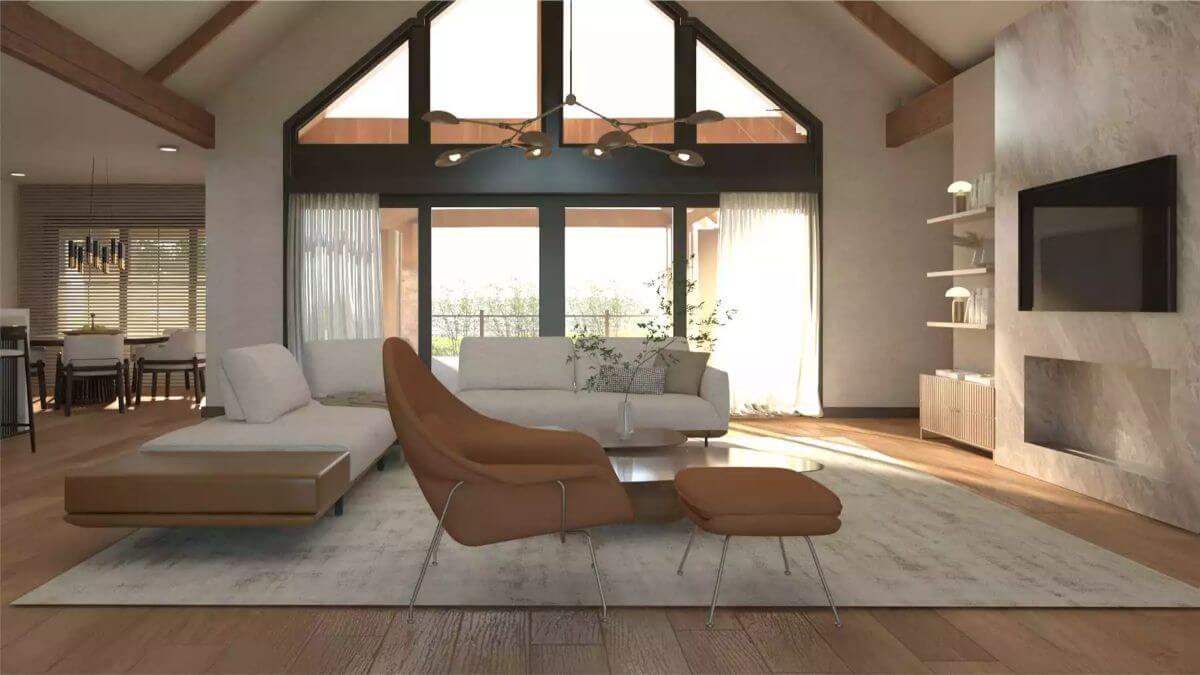
Would you like to save this?
Great Room
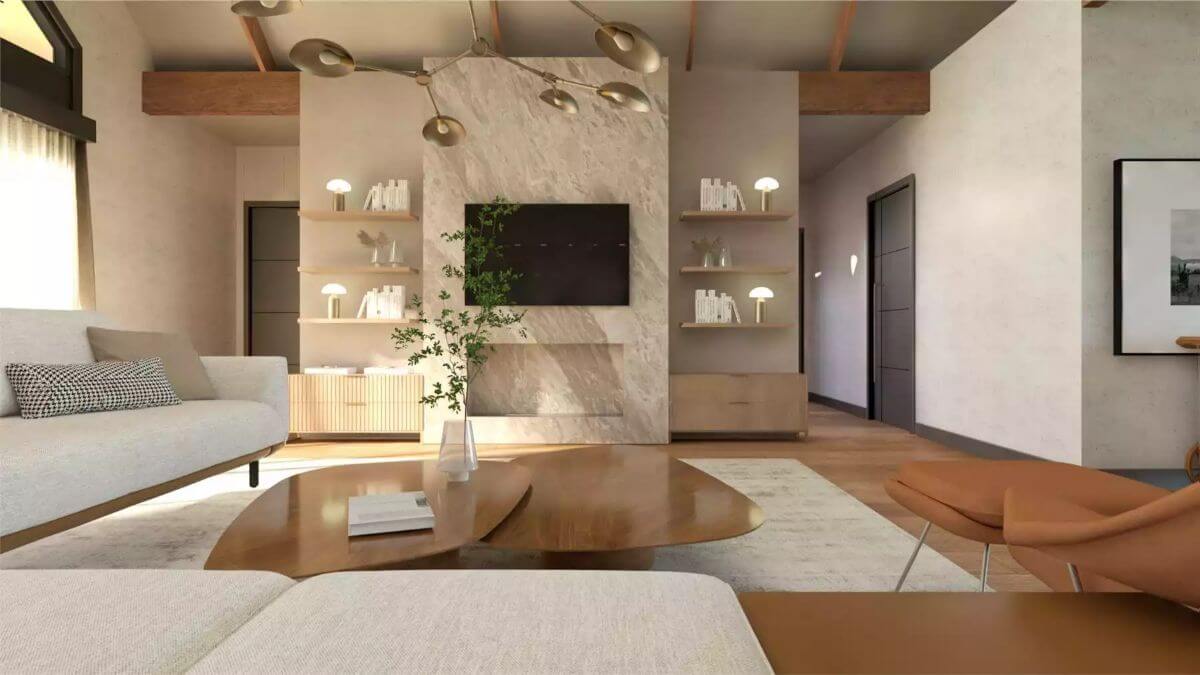
Great Room
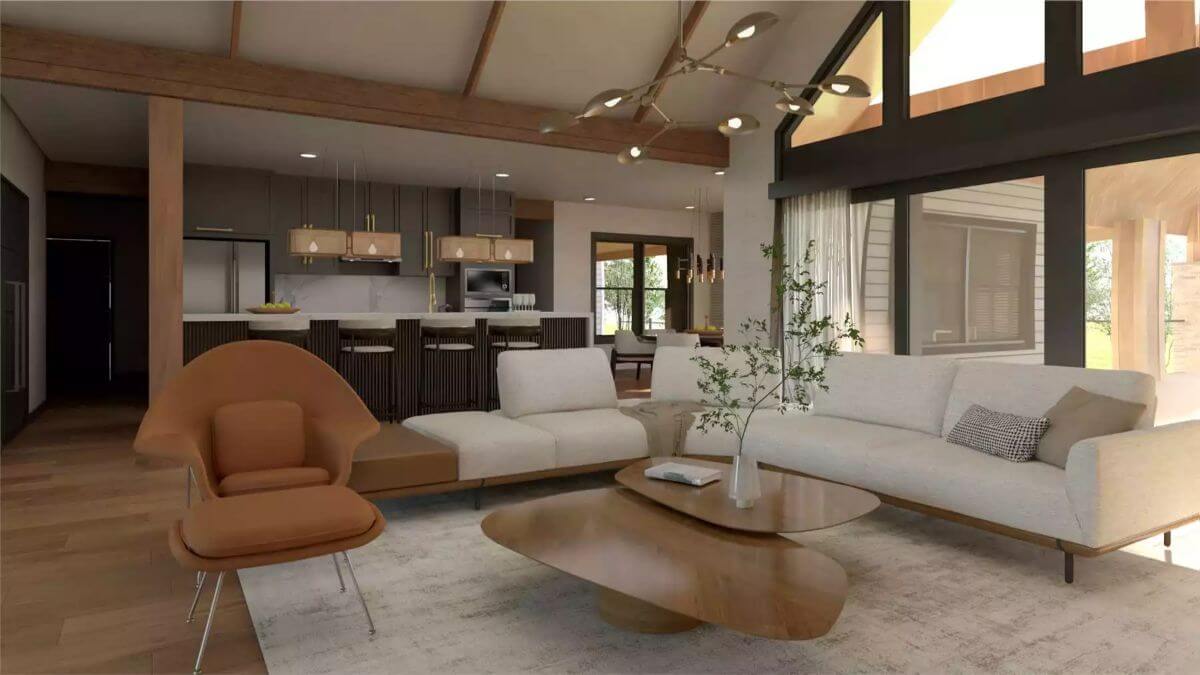
Great Room
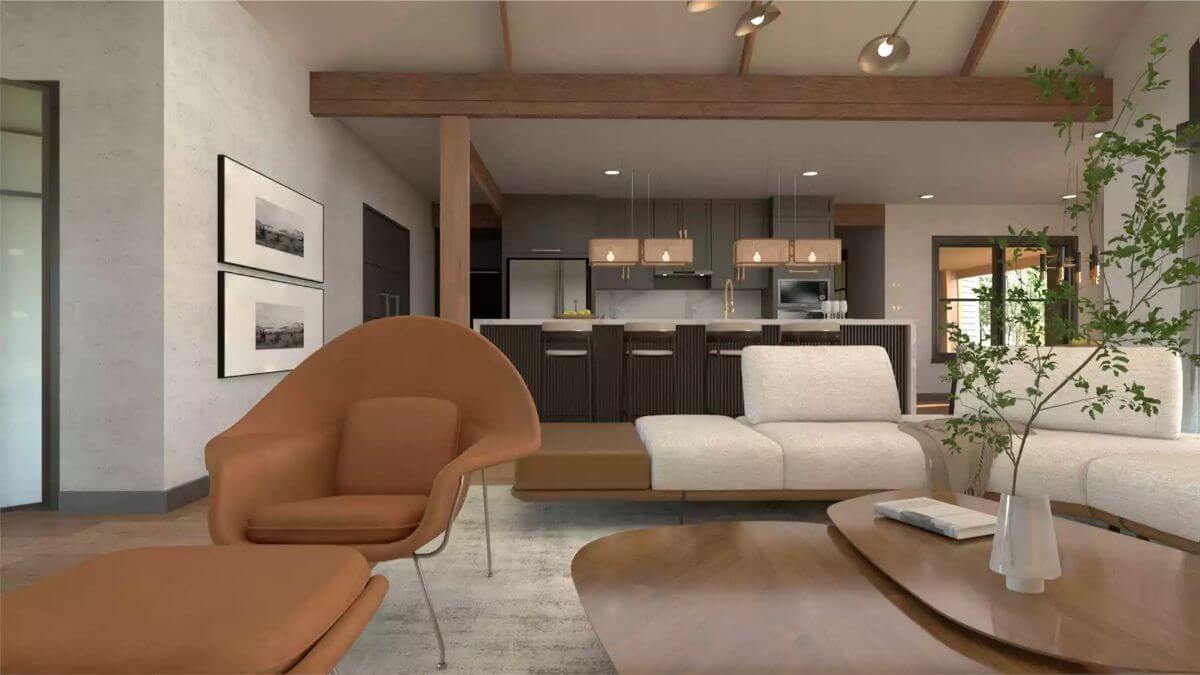
Great Room
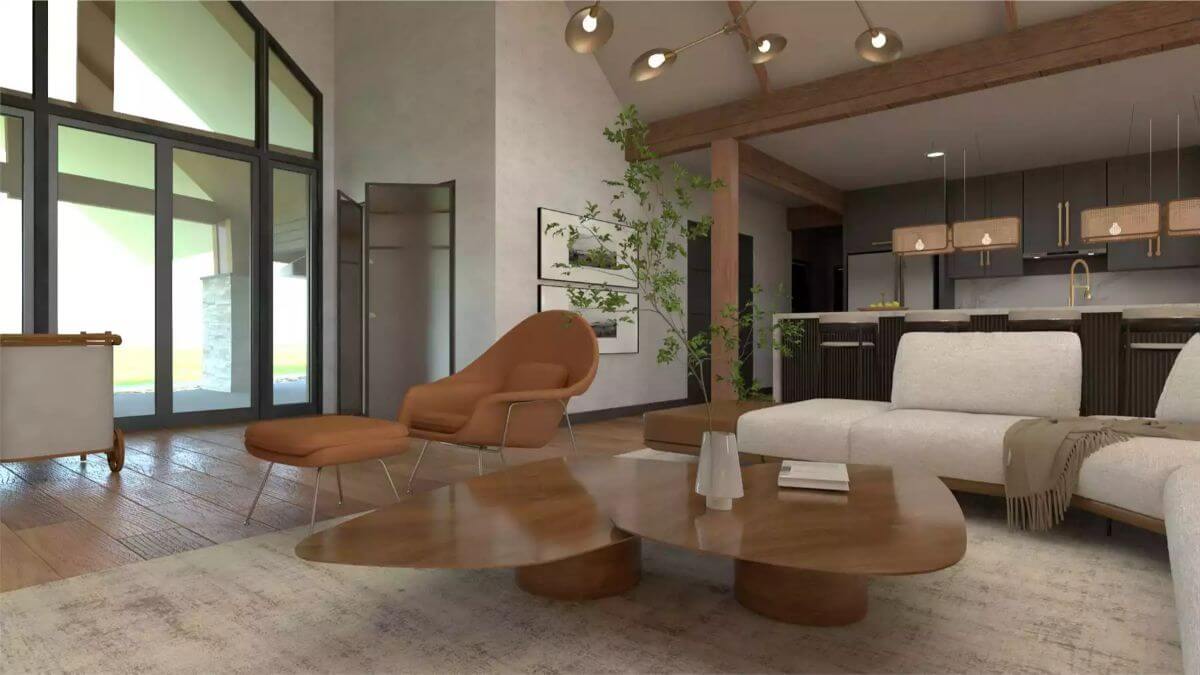
Dining Room
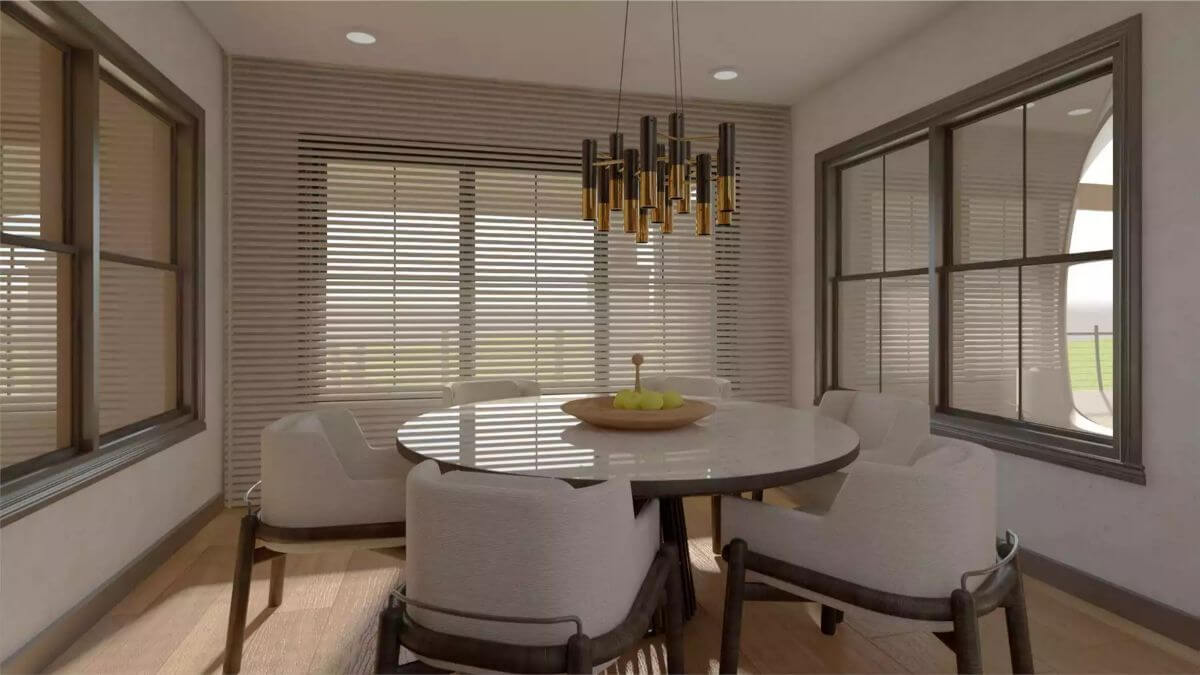
Kitchen

Kitchen
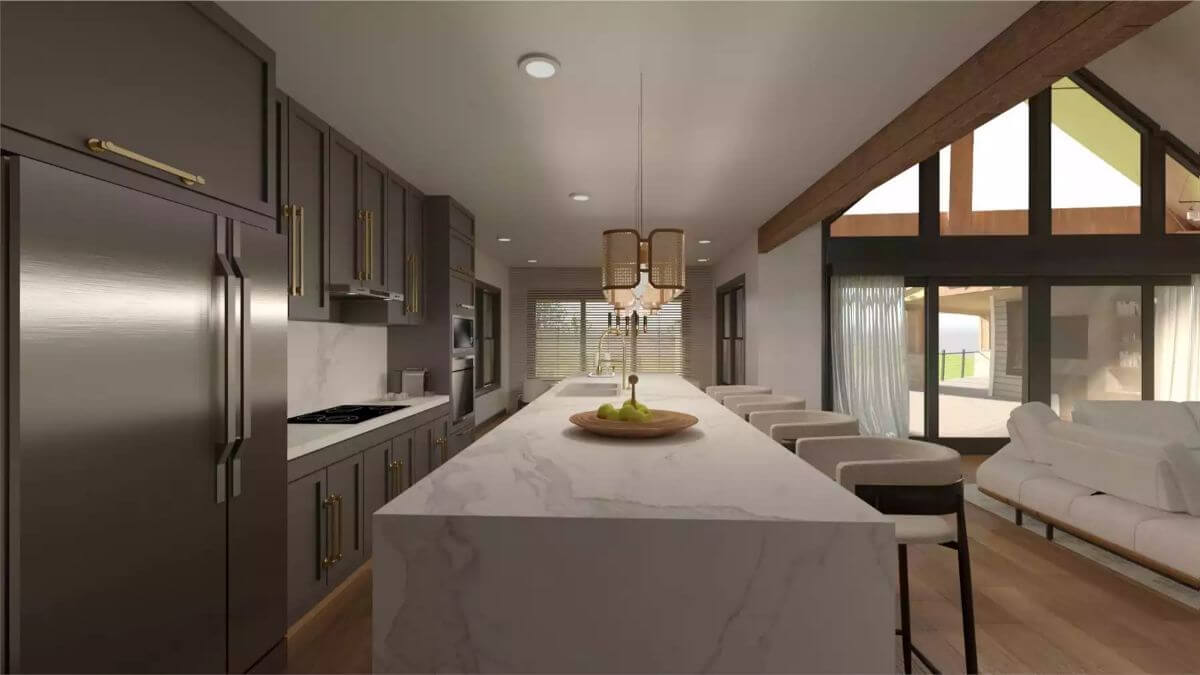
Primary Bedroom
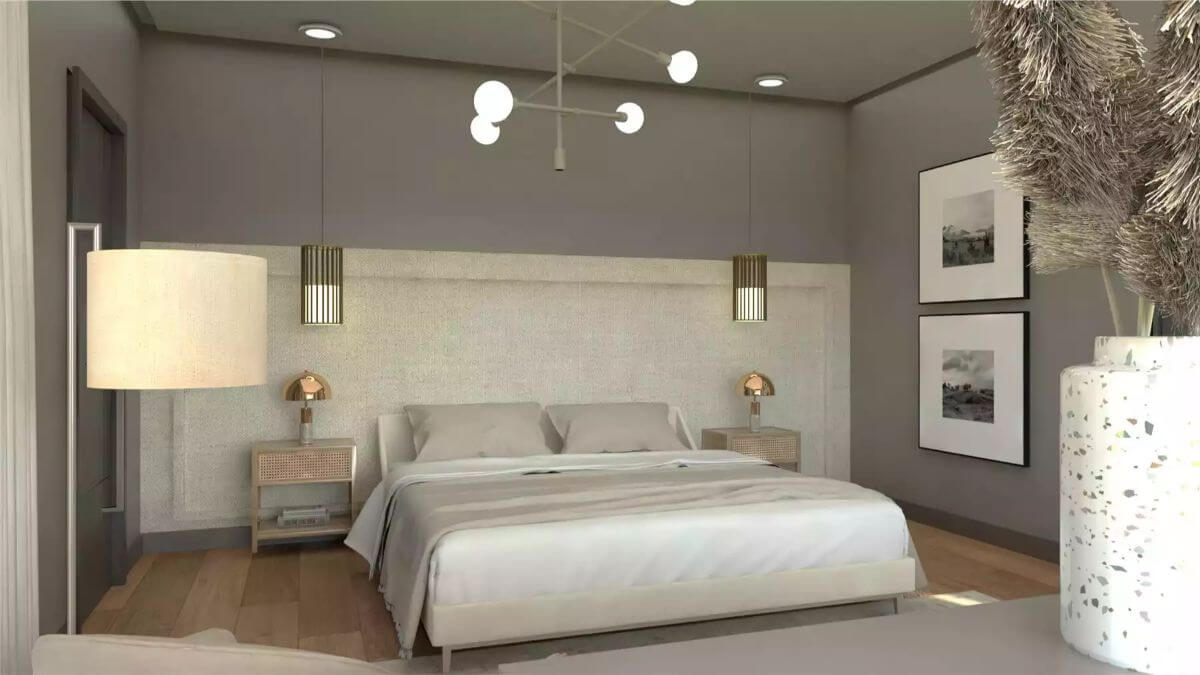
🔥 Create Your Own Magical Home and Room Makeover
Upload a photo and generate before & after designs instantly.
ZERO designs skills needed. 61,700 happy users!
👉 Try the AI design tool here
Primary Bedroom
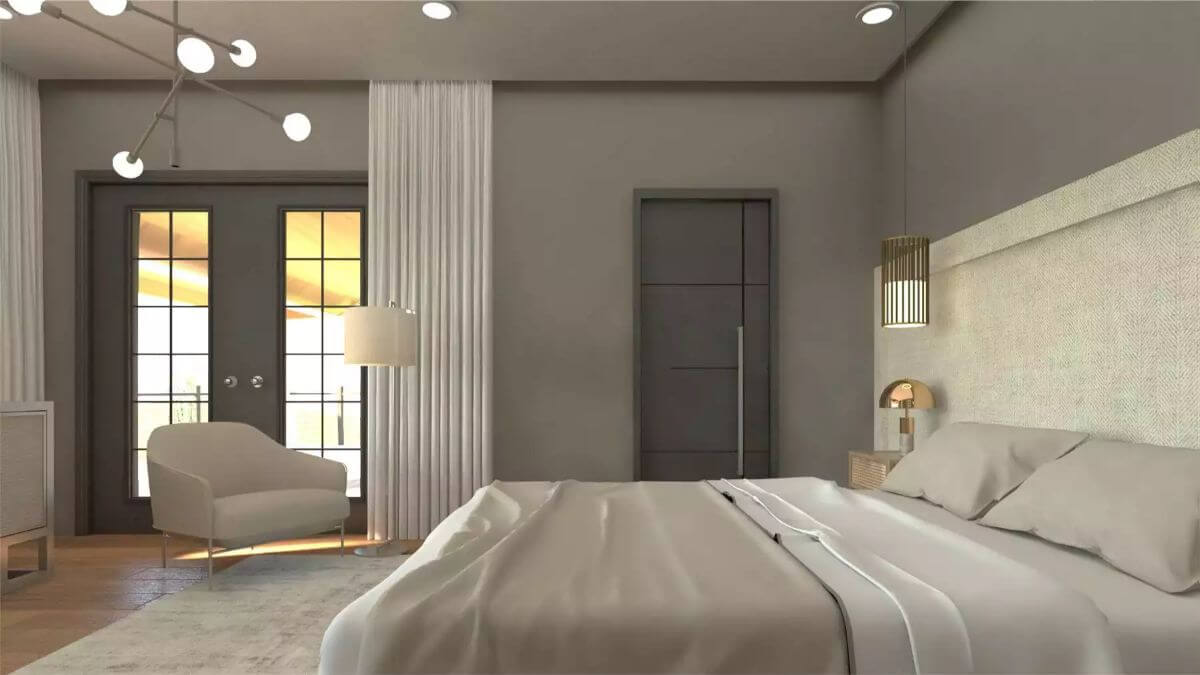
Primary Bedroom
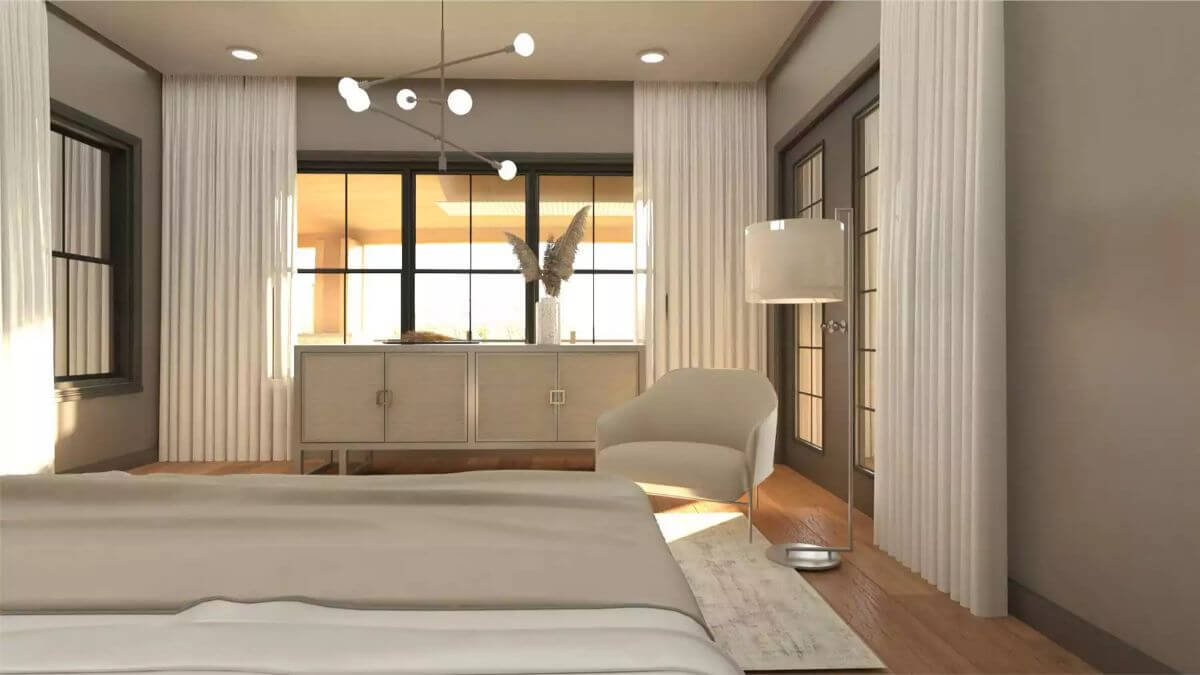
Exercise Room
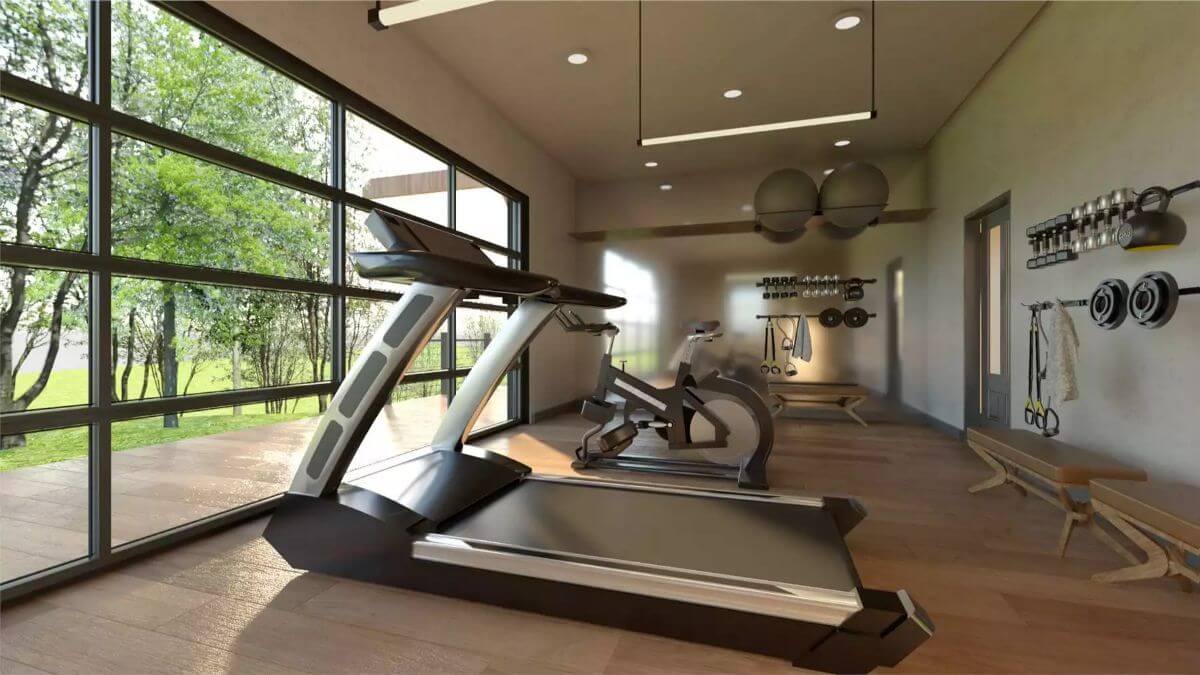
Details
This barndominium has a bold, modern farmhouse exterior with vertical siding, stone accents, and exposed timber framing. The front porch features a cathedral ceiling supported by large wooden posts. Black-framed windows and a metal roof add a clean, contemporary touch to the rustic design.
The main floor has an open layout centered around the great room, which includes a cathedral ceiling and access to a large covered porch. The kitchen, with a central island and walk-in pantry, opens to the dining area and great room, creating a functional space for everyday living or entertaining.
The primary bedroom is set on one side for privacy and includes two walk-in closets and a bathroom with a soaking tub, tile shower, and double sinks. Two additional bedrooms, each with its own walk-in closet, share a full bathroom on the other side. There’s also a front office, laundry room, mudroom, half bath, and easy access to the three-car garage.
The basement adds more living space with a large family room that opens to a covered porch. A wet bar with a raised counter sits nearby, along with a large storage area.
There’s a fourth bedroom and a guest suite, each with easy access to a full bathroom. A second office and a theater room complete the lower level. Multiple covered porches connect both floors to the outdoors.
Pin It!

The House Designers Plan THD-10936






