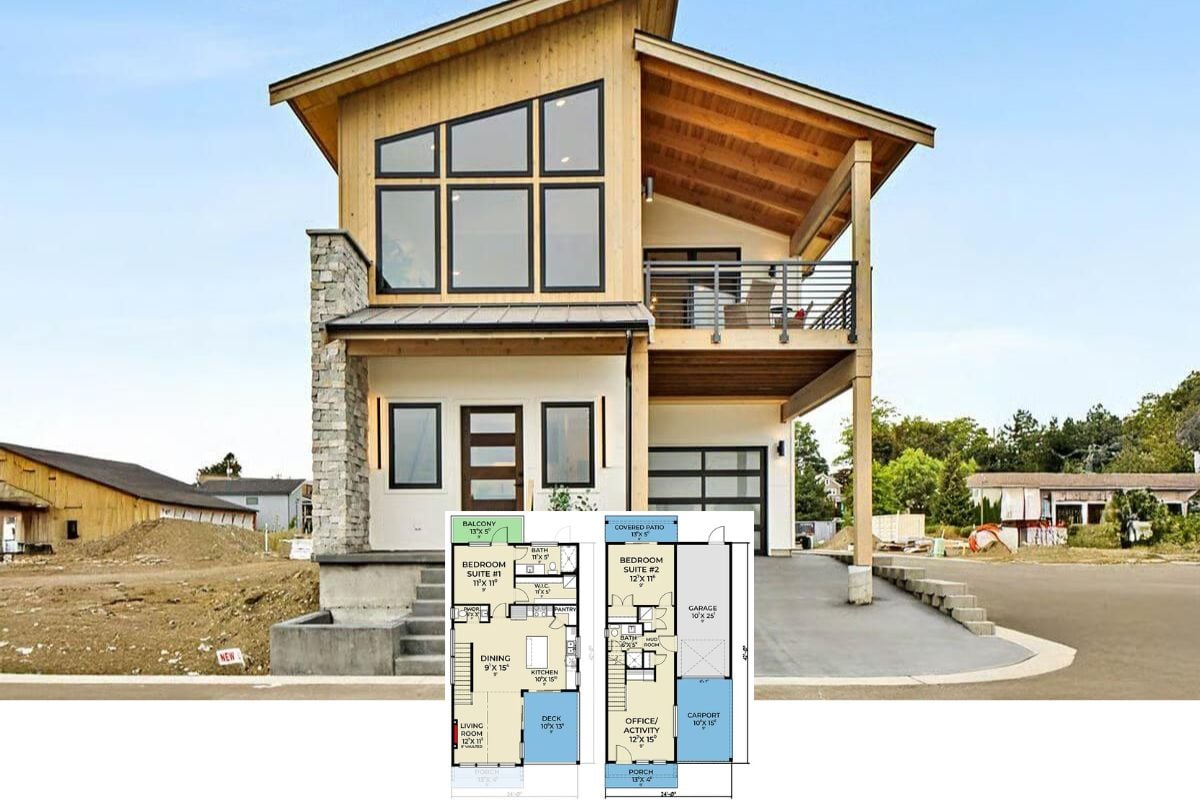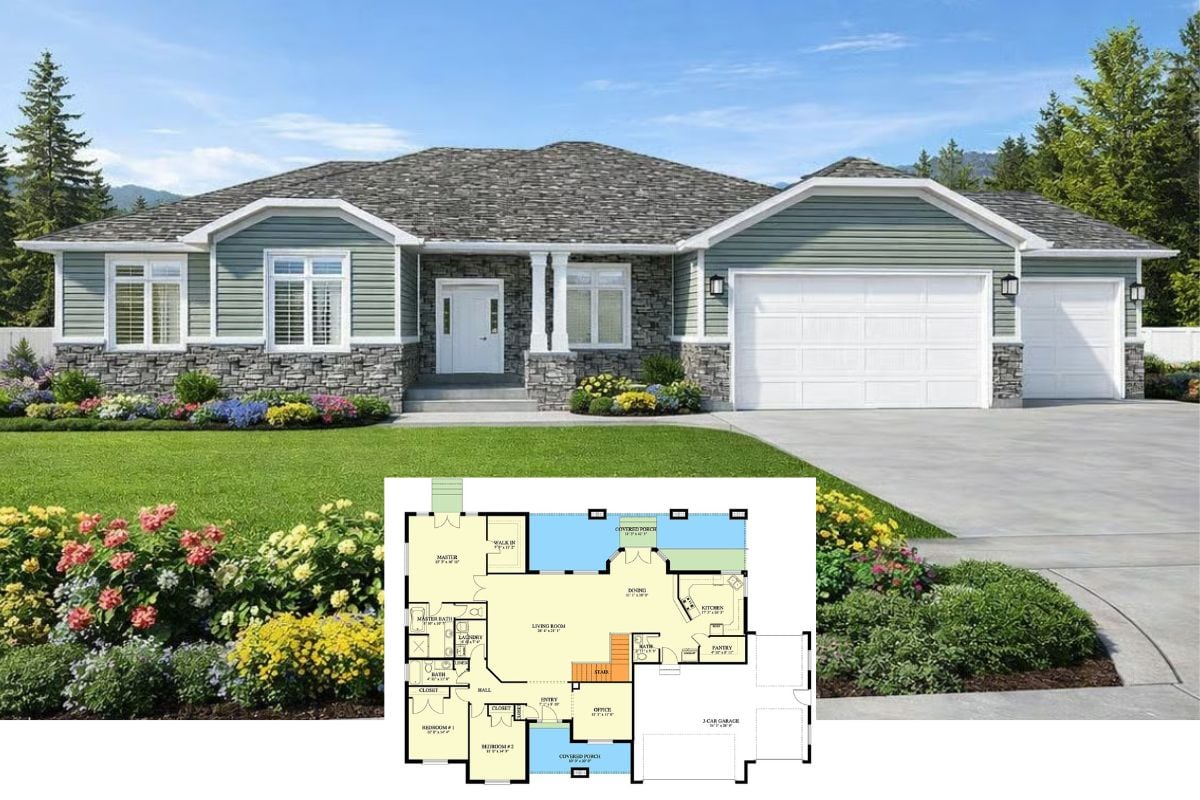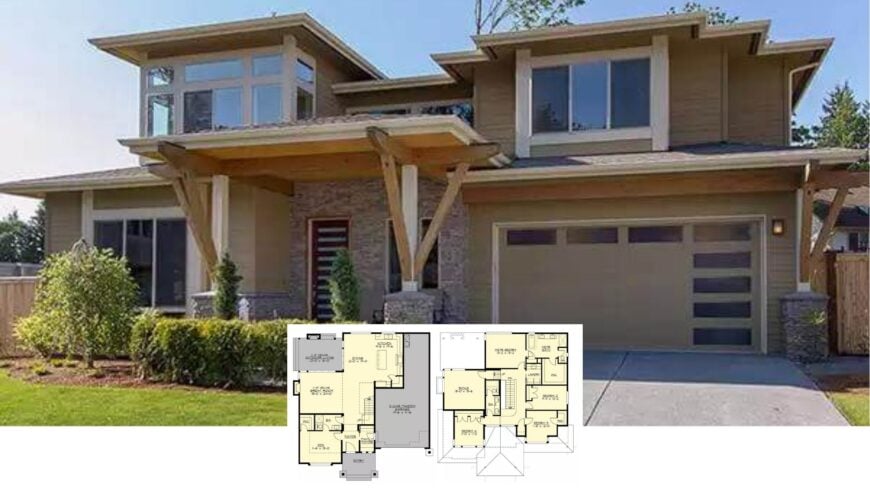
Would you like to save this?
Here’s a family home that wastes no space: 2,875 square feet arranged around an airy great room, four well-sized bedrooms, and three baths. A deep front porch, chunky stone bases, and timber columns announce the modern Craftsman vibe, while huge square windows invite daylight to flood the interior.
Inside, the kitchen, dining, and living areas merge seamlessly, and a clever three-car tandem garage hides gear without hogging curb appeal. Upstairs, a bonus room and walk-in closets keep life organized and clutter at bay.
Trendy Craftsman Facade with Bold Pillars
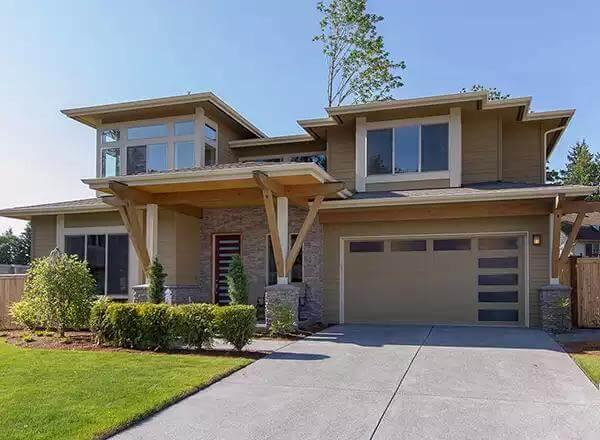
This is a fresh spin on the Craftsman tradition—think sturdy pillars, broad eaves, and honest materials—but streamlined for today with larger glass, cleaner rooflines, and open-concept living. The rest of the tour dives into how those classic Craftsman bones meet contemporary function in every corner of the house.
Efficient Layout with Spacious Great Room and Tandem Garage

🔥 Create Your Own Magical Home and Room Makeover
Upload a photo and generate before & after designs instantly.
ZERO designs skills needed. 61,700 happy users!
👉 Try the AI design tool here
This floor plan features an open-concept design centered around a spacious great room, adjacent to the kitchen and dining areas, making it perfect for entertaining.
Notice the innovative use of space in the three-car tandem garage, offering ample room for vehicles and storage. A cozy den and a convenient outdoor living area provide versatile options for relaxation and family gatherings.
Smart Second Floor with Bonus Room and Walk-In Closets

The upper level of this home maximizes functionality with four bedrooms and a versatile bonus room. Each bedroom features convenient walk-in closets, while the master suite includes an en suite bath for added privacy. This floor plan ensures efficiency with a centrally located laundry room, making daily chores easier.
Source: The House Designers – Plan 5539
Modern Craftsman Home with Striking Stone and Timber Elements
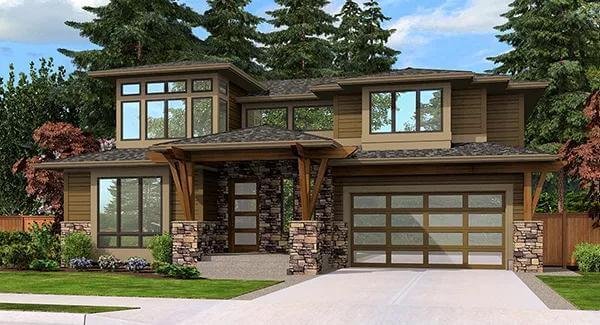
This modern craftsman home features a blend of earthy stonework and warm timber beams, creating a welcoming facade. Large, squared windows provide expansive views and bathe the interiors in natural light, highlighting the home’s connection to its surroundings.
The combination of horizontal siding and a glass-paneled garage door adds a contemporary touch to the classic craftsman style.
Backyard View with Large Windows and Horizontal Siding

This home’s rear view combines modern design with craftsman influences, featuring continuous horizontal siding that streamlines the facade.
Large windows punctuate the exterior, allowing plenty of natural light to filter inside and creating a seamless connection with the lush surroundings. A neatly landscaped backyard provides a serene backdrop, enhancing the home’s inviting atmosphere.
Spacious Open-Plan Living with Staircase Focus

Would you like to save this?
This open-plan space combines dining, kitchen, and living areas, unified by gleaming hardwood floors. The modern staircase, with its sleek metal railings, serves as a striking focal point and seamlessly integrates into the overall design.
Expansive windows flood the area with natural light, enhancing the contemporary feel of the space.
Kitchen Style?
Living Room with Stone Fireplace and Expansive Glass Doors

This bright living room features a stone fireplace as a cozy focal point, adding texture and warmth to the space.
Expansive glass doors open up to the patio, seamlessly connecting indoor and outdoor living areas. The modern design is accentuated by sleek furniture and hardwood floors, creating an inviting, stylish environment.
Explore This Kitchen’s Functional Island and Pendant Lighting
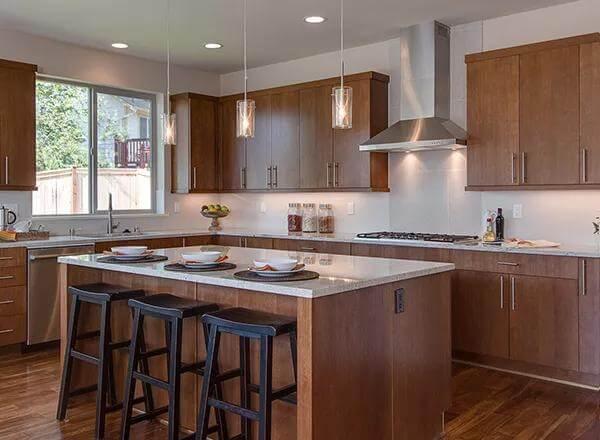
This kitchen shines with its robust central island, perfect for meal prep and casual dining. Sleek pendant lights above the island add a touch of modern elegance, complementing the warm wood cabinetry. Ample natural light pours in through the large window, enhancing the space’s open and inviting atmosphere.
Dining and Kitchen Blend with a Lovely Chandelier Highlight
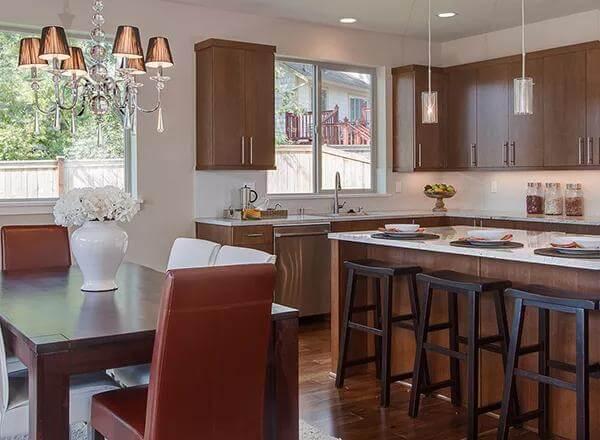
This space seamlessly marries style and function, with a smooth transition between the dining and kitchen areas. The bold chandelier adds a touch of elegance, contrasting beautifully with the sleek, modern cabinetry.
Hardwood floors and ample natural light create a warm and inviting atmosphere, perfect for family meals and gatherings.
Captivating Dining Nook with Chandelier and Verdant Views

This dining area features a sophisticated chandelier as its centerpiece, adding a touch of luxury to the space. The deep wood tones of the table complement the light, neutral palette of the chairs and walls. Large windows frame lush outdoor views, creating a serene backdrop that enhances the room’s inviting atmosphere.
Bright Home Office Featuring Expansive Windows and Modern Art

This home office is a blend of functionality and style, featuring expansive windows that offer ample natural light and an inviting view.
The modern art piece on the wall adds a splash of color, complementing the sleek, minimalist furniture. The setting creates a focused yet inspiring environment, ideal for remote work or creative pursuits.
Open Stairway Landing with Skylight and Neat Railings

This stairway landing is brightened by a strategically placed skylight, allowing natural light to pour into the space.
The minimalist design features a sleek metal railing, adding a modern touch that complements the home’s overall aesthetic. Crisp white walls and carpeted floors create a soft, neutral backdrop, making the area feel open and airy.
Corner Bedroom with Expansive Windows and Calming Textiles

This bright bedroom features expansive corner windows that invite an abundance of natural light and frame the outdoor views.
The bed is adorned with plush textiles and floral patterns, adding a touch of softness and contrast to the neutral palette. A sleek bedside table with a modern lamp complements the room’s clean lines and minimalist design.
Relaxing Bathroom with Tub and Rustic Wood Vanity

🔥 Create Your Own Magical Home and Room Makeover
Upload a photo and generate before & after designs instantly.
ZERO designs skills needed. 61,700 happy users!
👉 Try the AI design tool here
This bathroom offers a tranquil escape with its deep soaking tub, perfect for unwinding. The rustic wooden vanity adds warmth and character, seamlessly blending with the room’s neutral tones. A large mirror enhances the sense of space, while soft lighting and nature-inspired decor bring a calming vibe.
Corner Bedroom with Soft Hues and Expansive Windows
This serene bedroom features large corner windows that flood the space with natural light, enhancing its airy feel. The soft color palette of blues and neutrals creates a calming atmosphere, perfectly complemented by plush bedding.
A pair of sleek bedside tables and contemporary lamps add a touch of modern elegance, keeping the design both functional and stylish.
Playful Kids’ Room with Sports Theme and Relaxing Textiles

This cheerful kids’ room blends a playful sports theme with cozy, calming elements. The twin bed is the focal point, featuring a colorful quilt adorned with sporty motifs like baseballs, stars, and bold lettering. A bright red pillow and coordinating plaid cushions add a pop of contrast and comfort.
To the side, a deep blue nightstand holds a soccer ball-shaped lamp, adding to the athletic vibe. The room is well-lit by a large window that allows plenty of natural light to brighten the neutral-toned walls and carpeted floor.
Trendy Bathroom Design Featuring a Glass-Enclosed Shower

This bathroom combines contemporary elegance with practicality, featuring a glass-enclosed shower accented by earthy tiles. The granite countertop provides a durable and stylish surface, complemented by a chic vessel sink. With its clean lines and wooden cabinetry, the space offers both functionality and modern flair.
Source: The House Designers – Plan 5539



