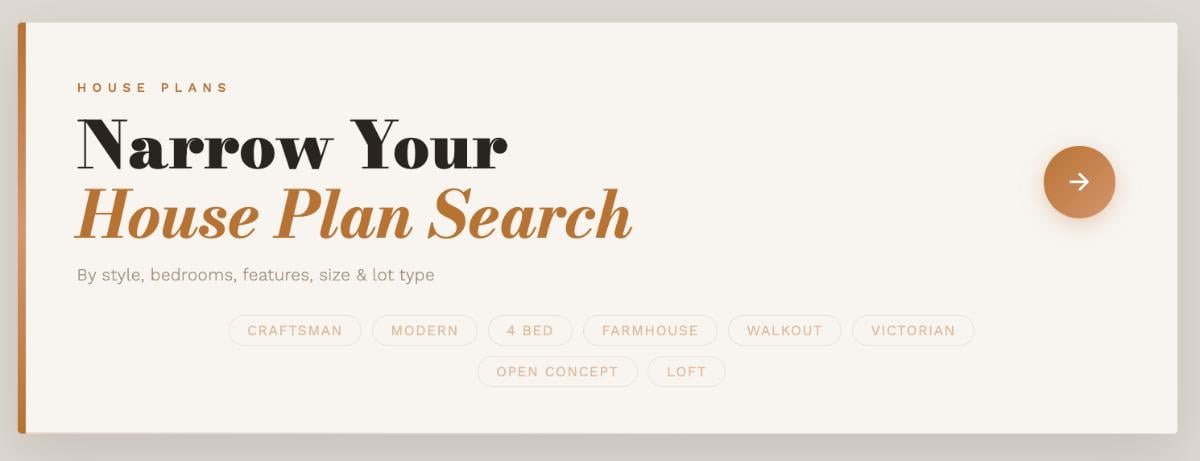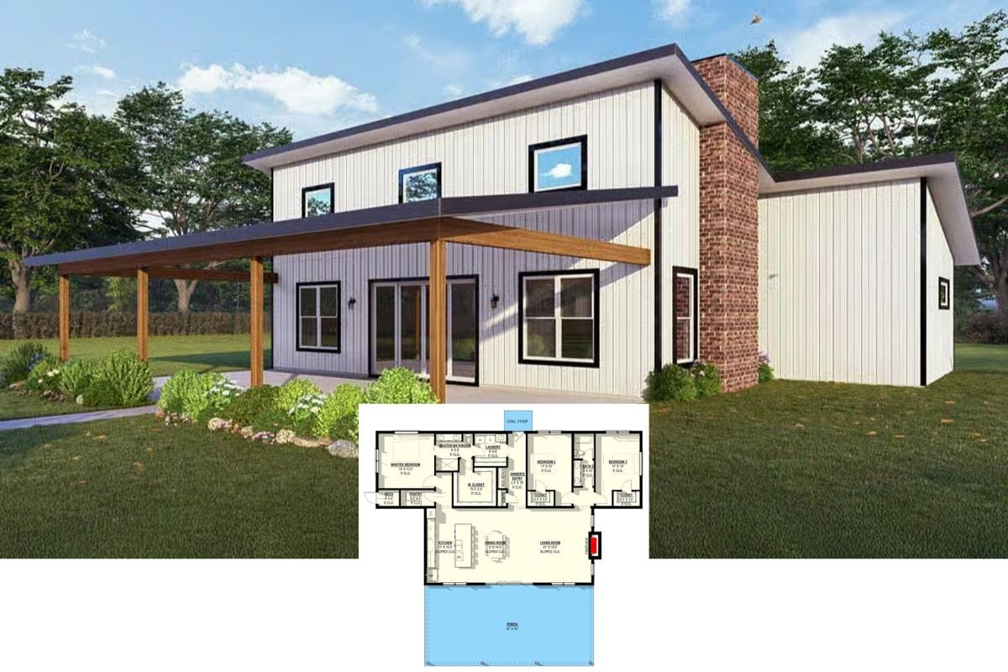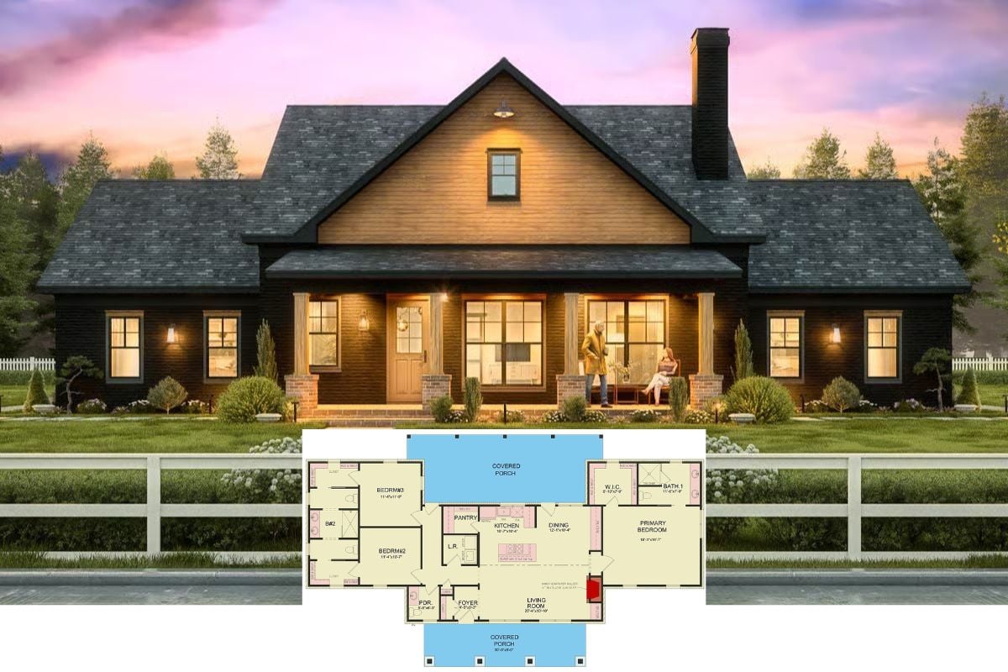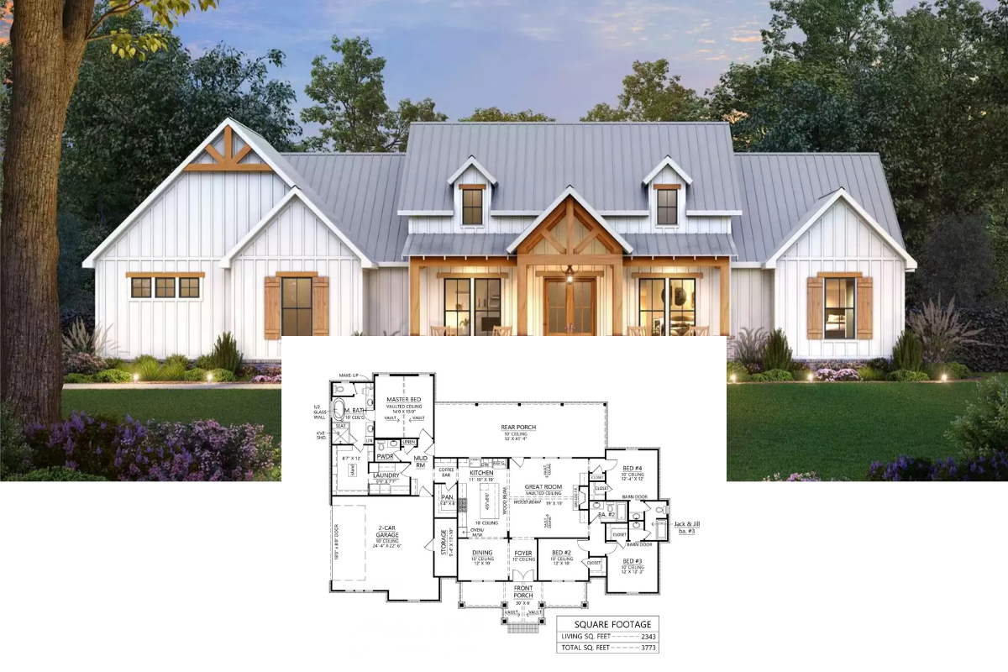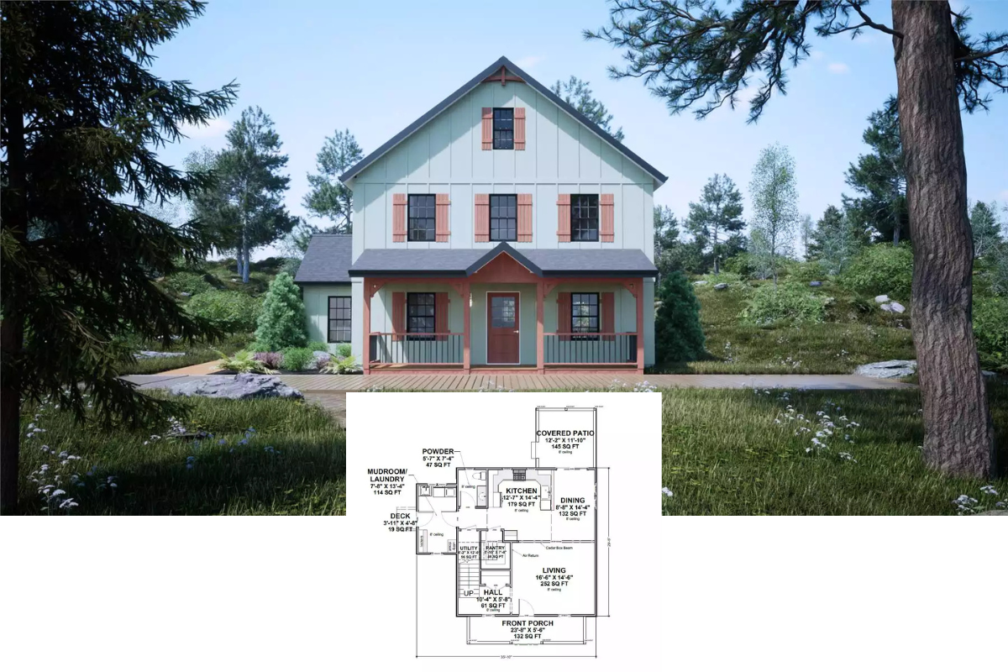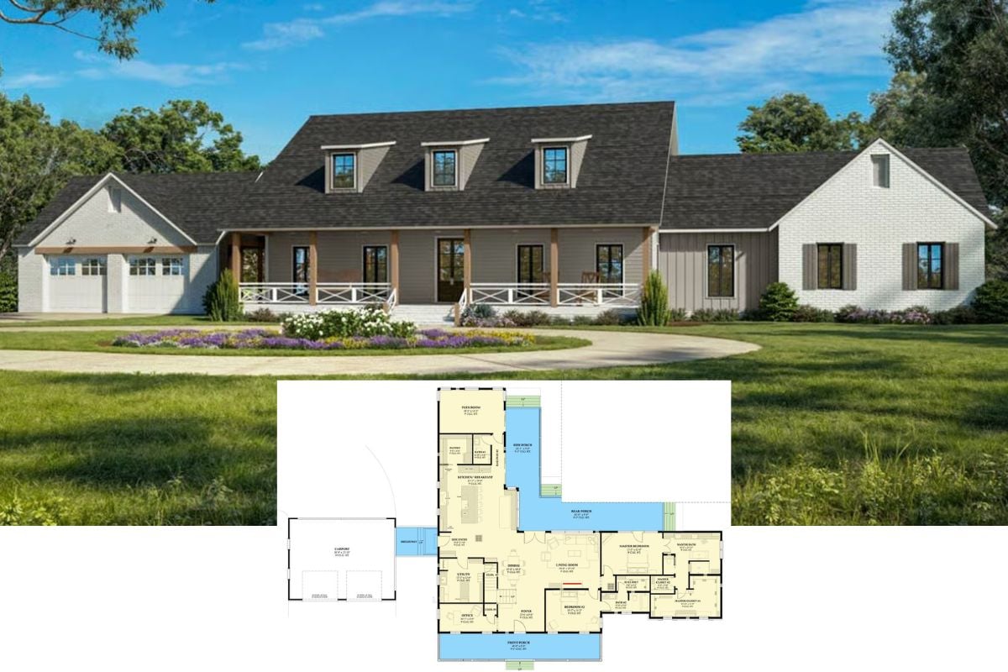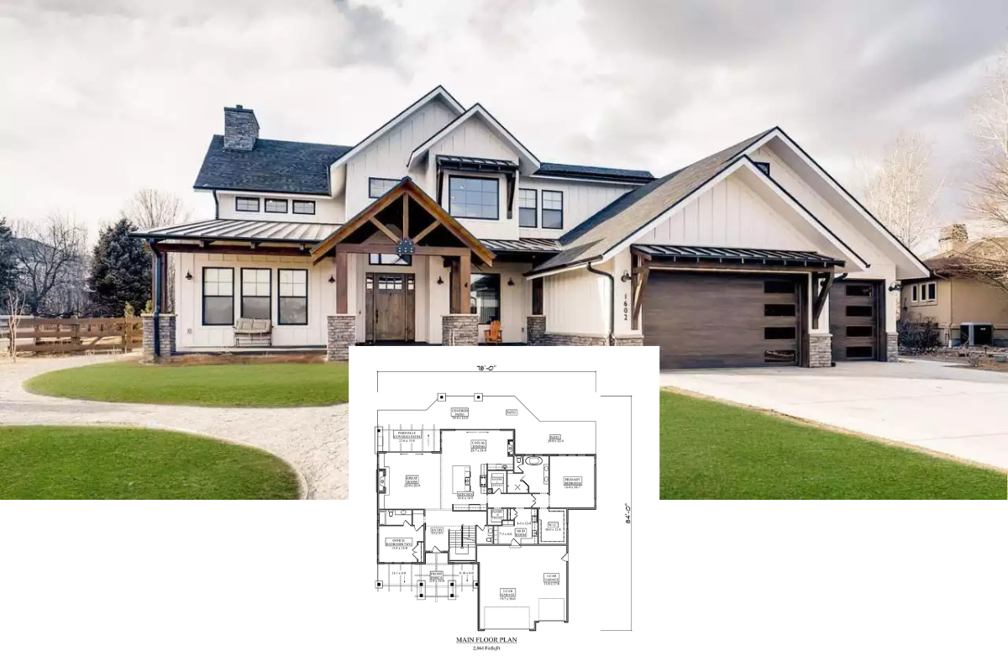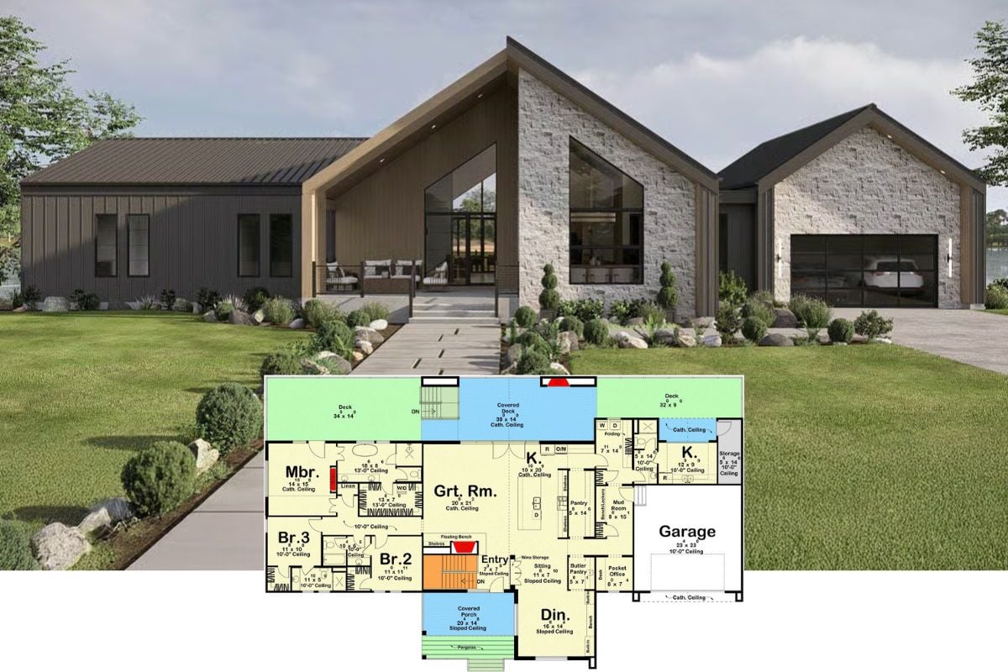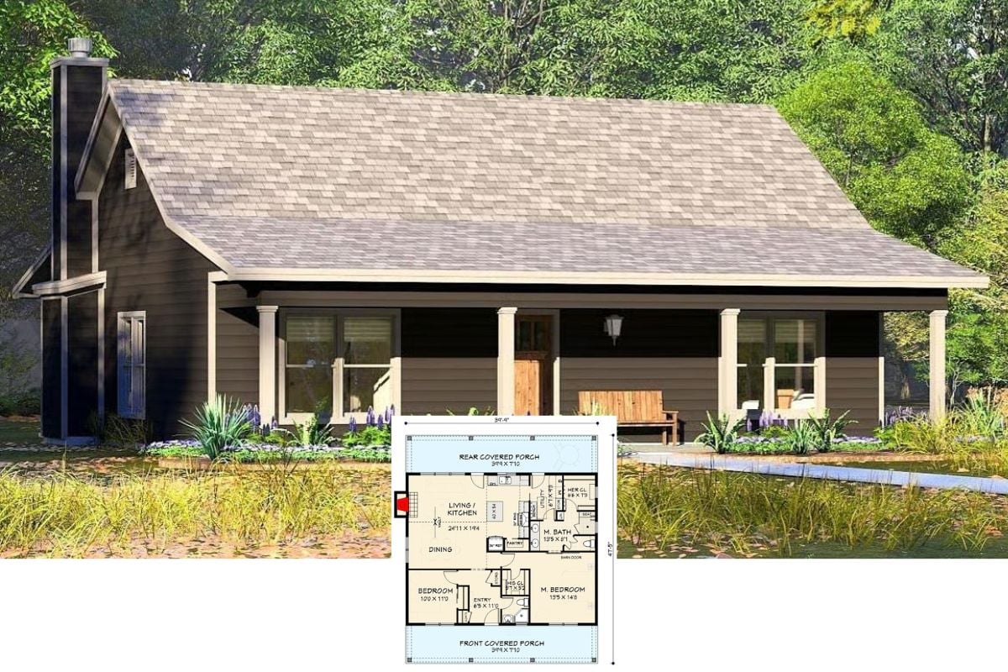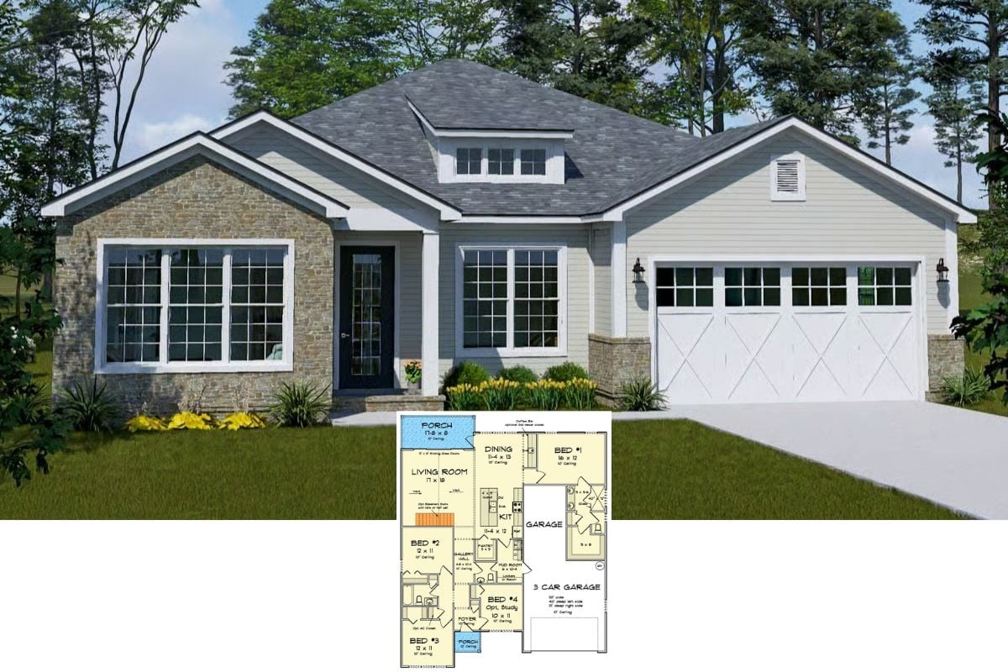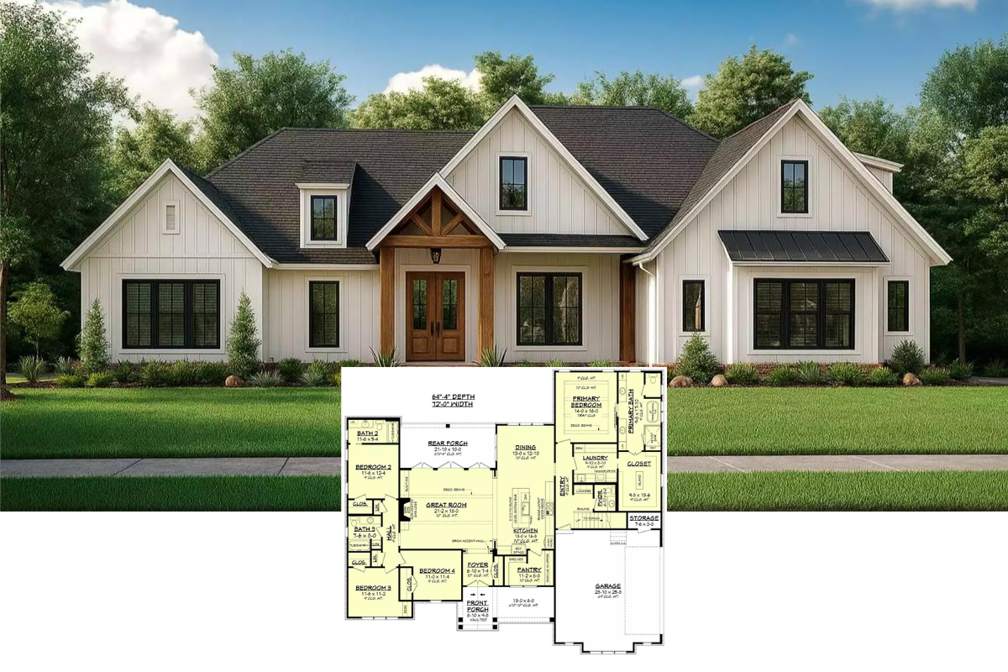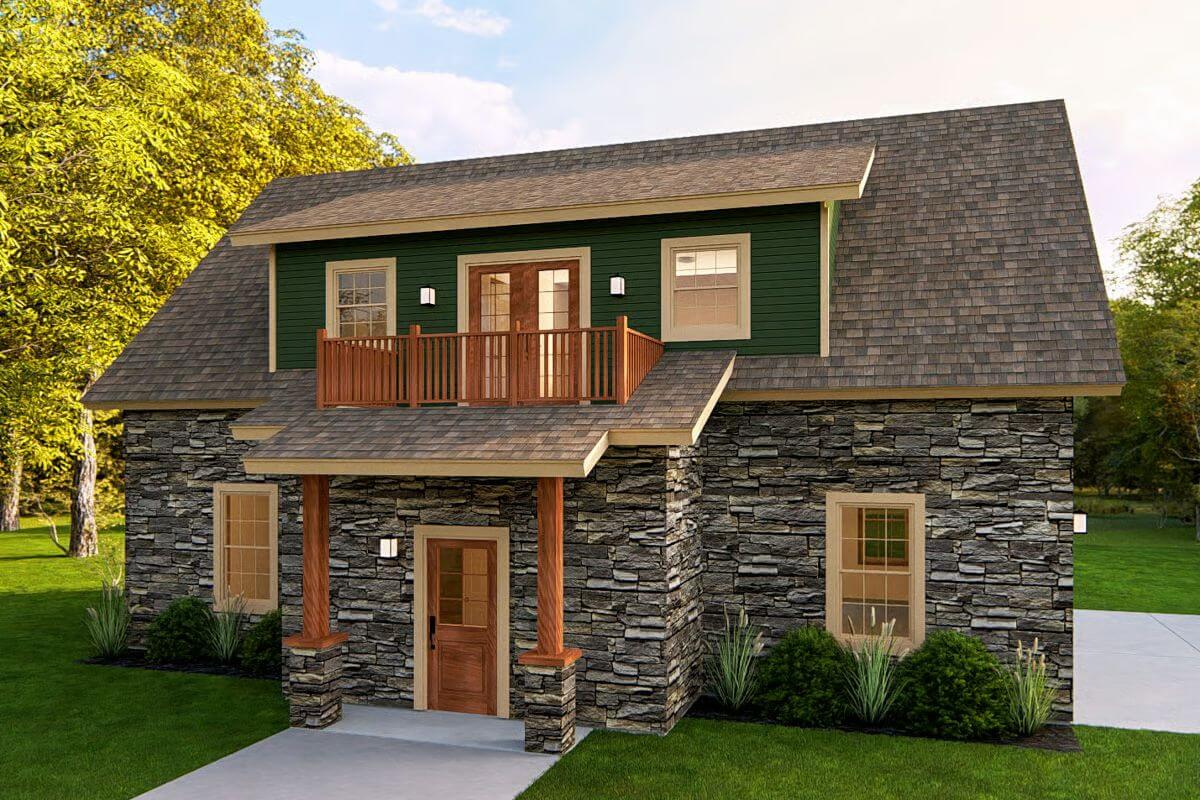
Would you like to save this?
Specifications
- Sq. Ft.: 958
- Bedrooms: 2
- Bathrooms: 1.5
- Stories: 2
- Garage: 2
Main Level Floor Plan
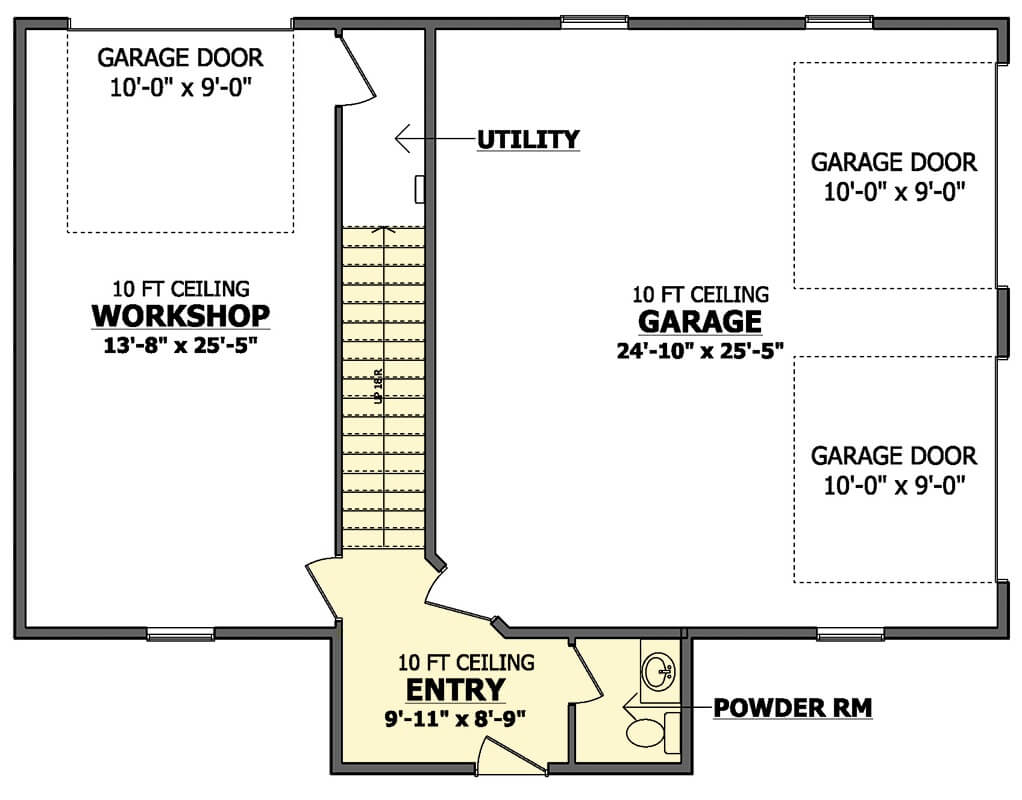
Second Level Floor Plan
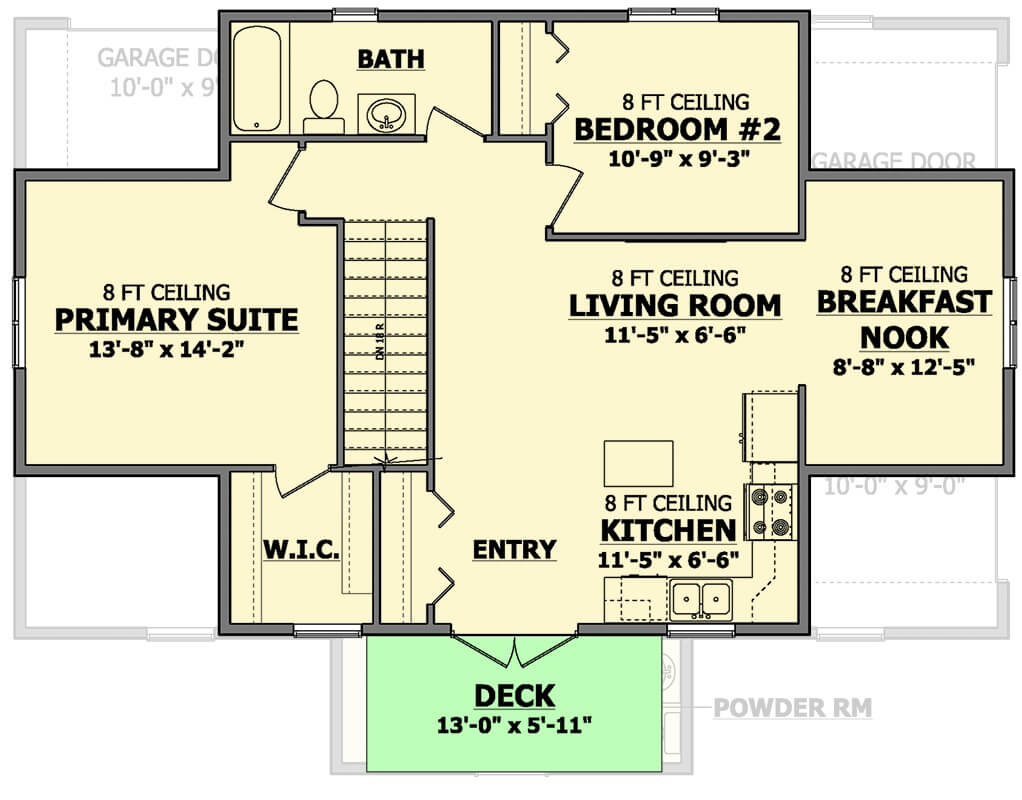
Rear View
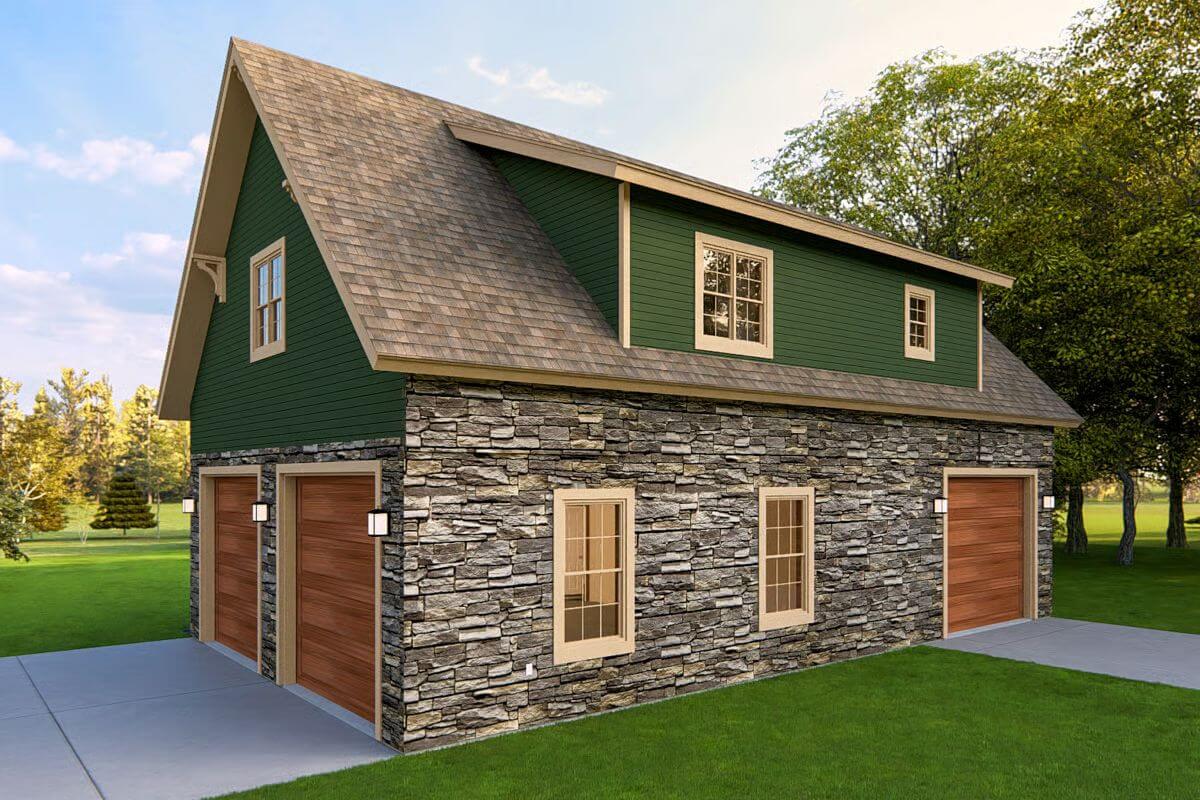
Living Area
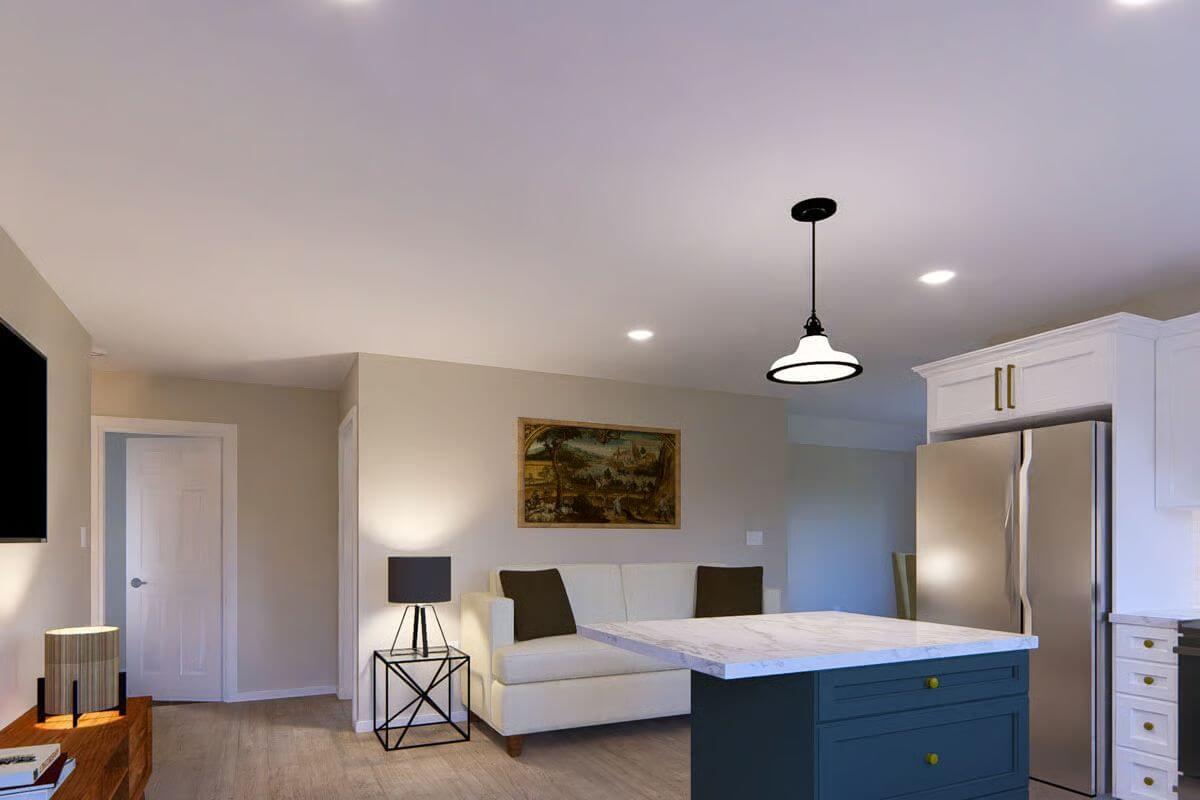
Kitchen
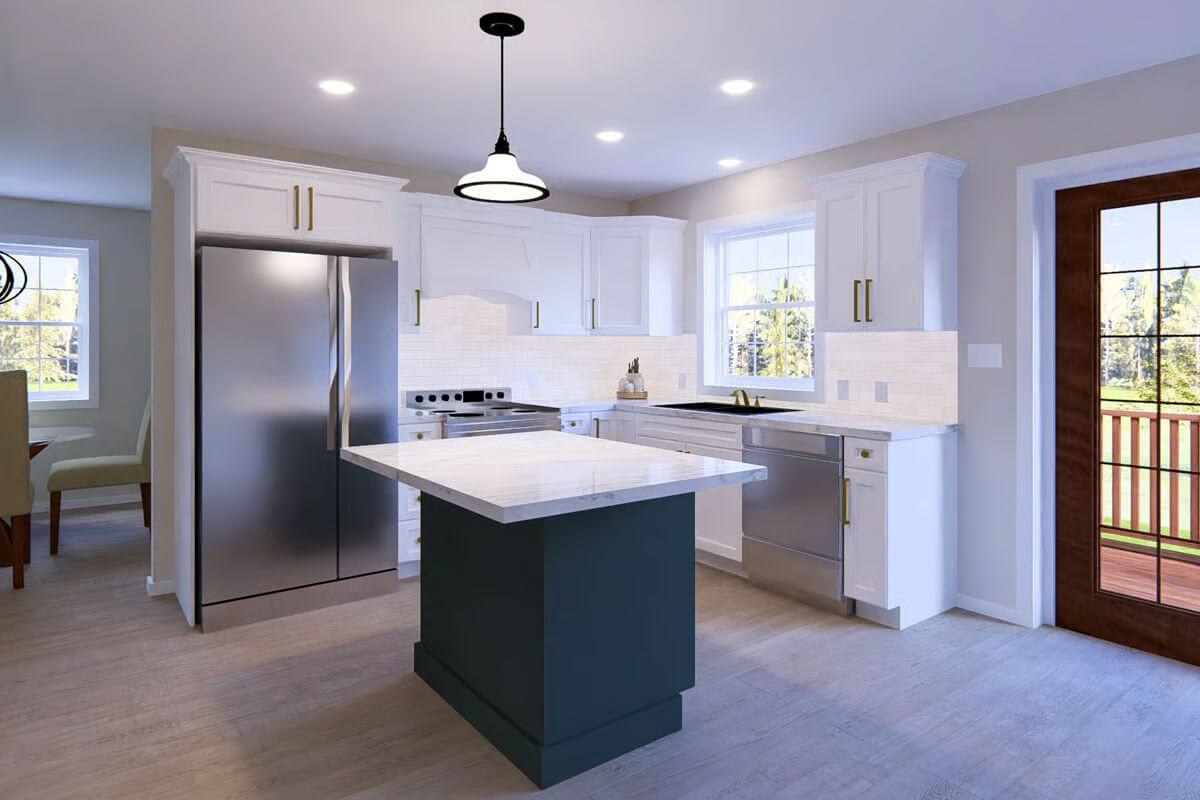
Front Elevation
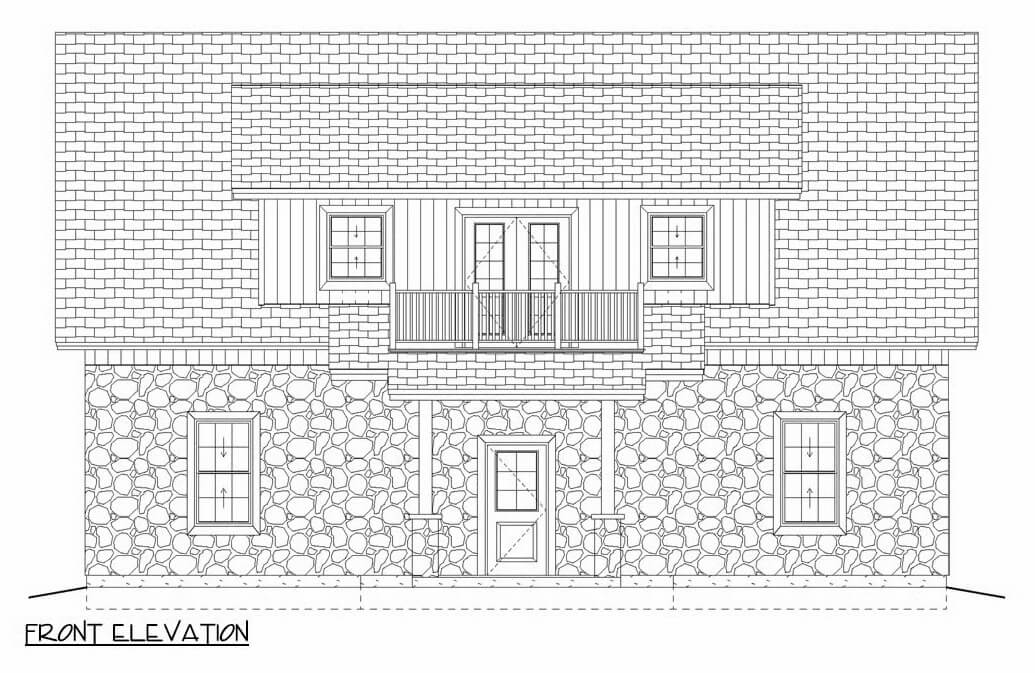
Right Elevation
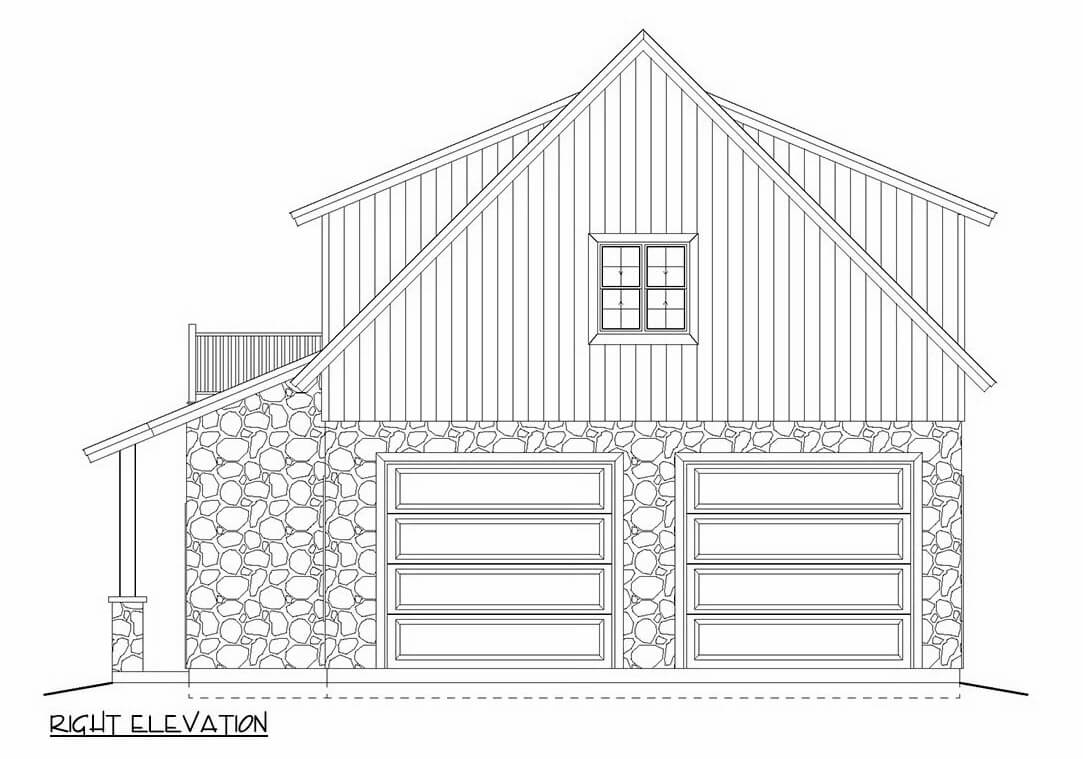
Left Elevation
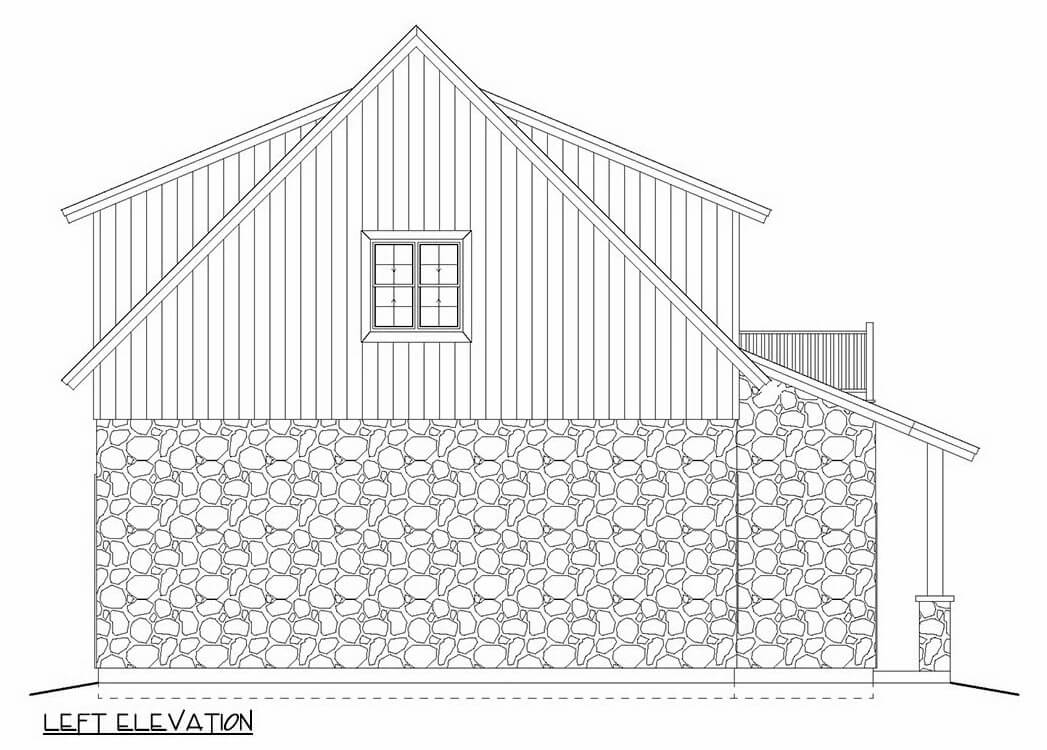
Rear Elevation

Details
This charming carriage-style home features a warm and inviting exterior that pairs rustic stonework on the lower level with rich green horizontal siding above. A welcoming front porch with wood columns and an upper-level balcony adds character and symmetry, while multiple windows provide natural light and visual balance.
Inside, the ground level is designed for utility and versatility. The main entry leads to a foyer with access to a powder room and a staircase to the upper level. A large garage spans most of the floor and includes three separate garage doors, ideal for vehicle storage or hobby space. Adjacent to the garage is a spacious workshop, perfect for tools, projects, or additional storage needs.
Upstairs, a small deck opens into a central entry, which leads to the living room and kitchen. The kitchen features a compact yet functional layout with nearby access to a bright breakfast nook. Two bedrooms, including a primary suite with a walk-in closet, are positioned for privacy. A shared full bath completes the floor, making this layout suitable for full-time living or as a guest or in-law suite above the garage.
Pin It!
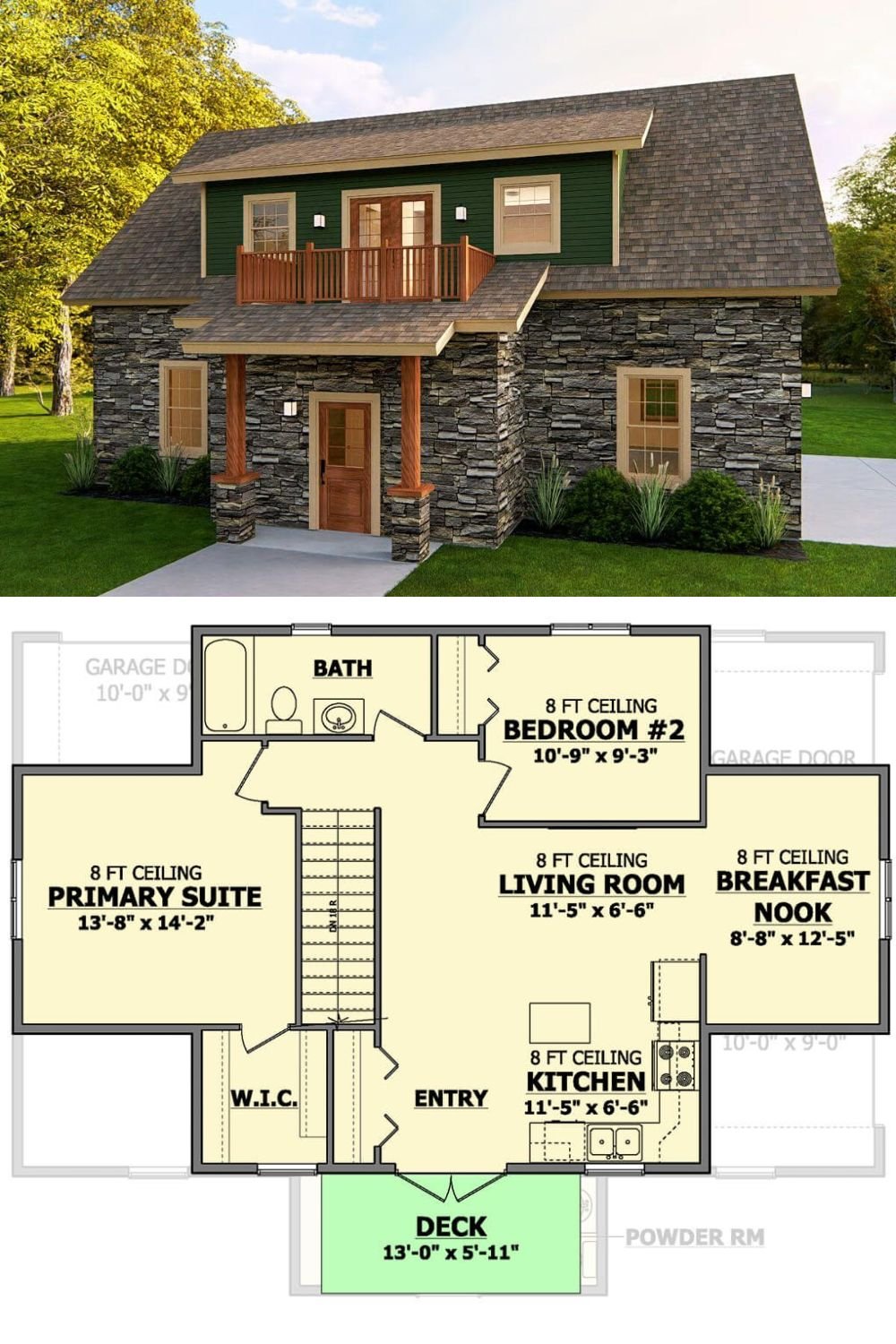
Architectural Designs Plan 485003DUG
Haven't Seen Yet
Curated from our most popular plans. Click any to explore.

