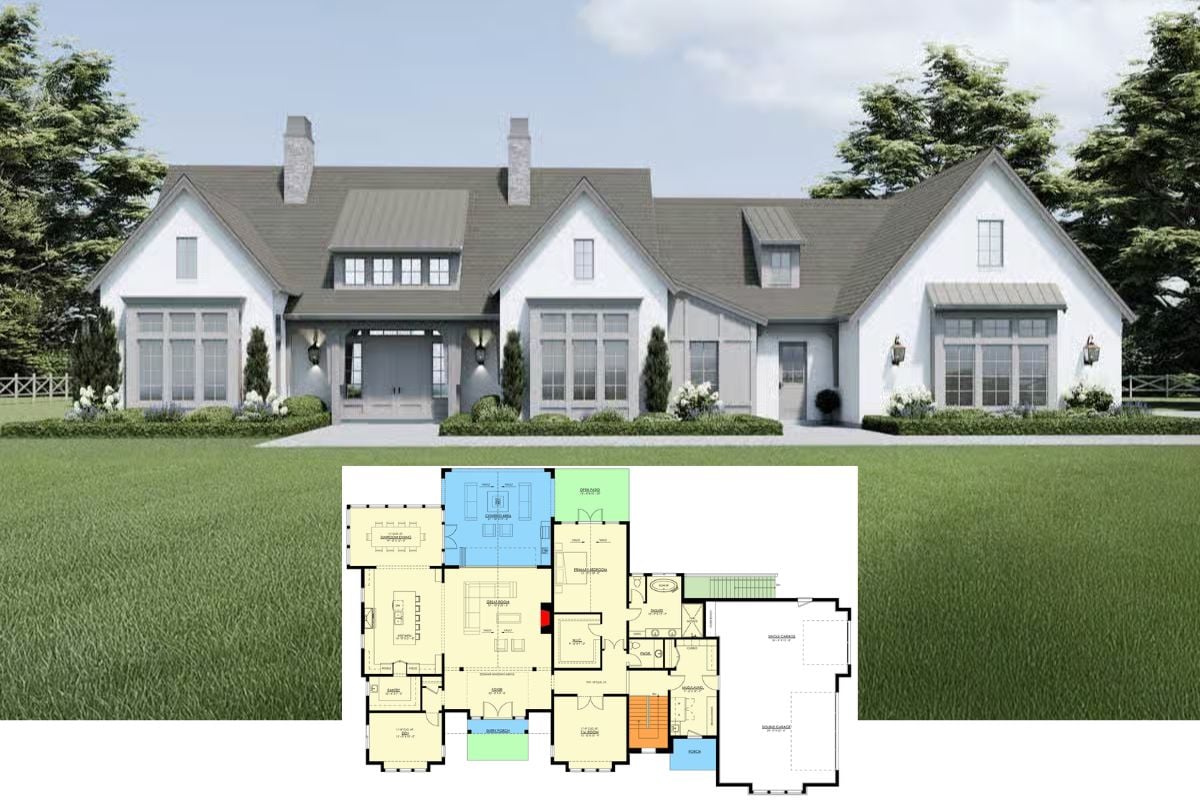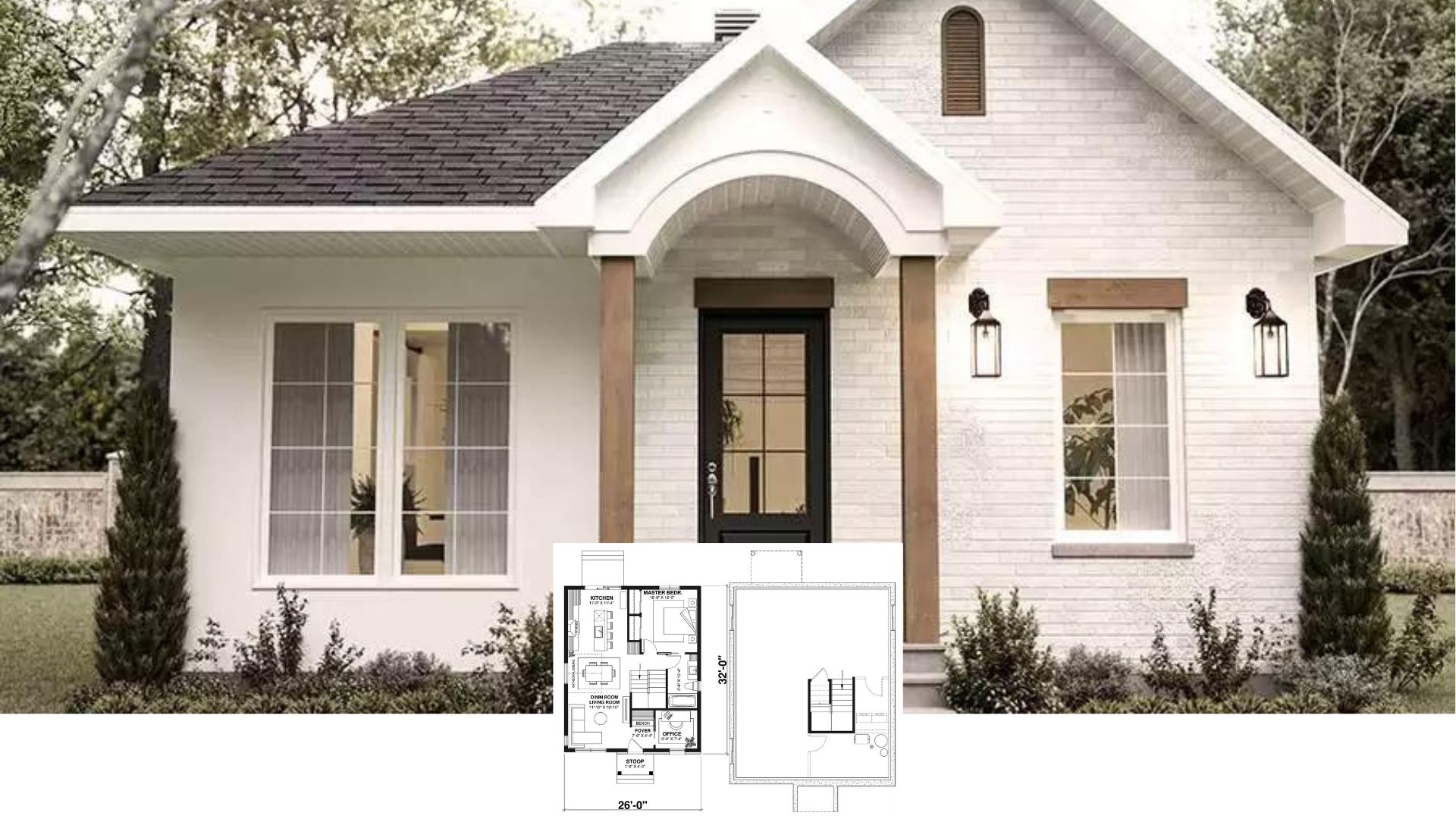
Would you like to save this?
Welcome to an enchanting farmhouse that perfectly balances timeless charm and modern flair. With its deep navy siding, rich wooden shutters, and inviting front porch, this spacious sanctuary spans over 1,936 sq. ft. and has three bedrooms and two bathrooms, providing all the comfort you desire.
The generous living area with a vaulted ceiling seamlessly connects to the heart of the home—the kitchen and dining spaces—ensuring a warm, communal atmosphere.
Embrace Farmhouse Simplicity with Bold Exterior Colors
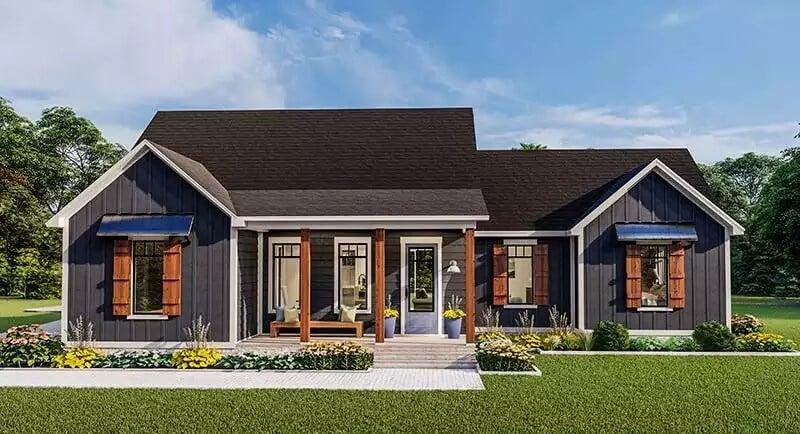
It’s a distinct blend of classic farmhouse design with contemporary touches that make it stand out in any neighborhood. The clean lines and well-maintained landscaping accentuate the home’s simplicity.
At the same time, thoughtfully arranged features like a master suite and a practical mudroom ensure daily living is both efficient and enjoyable. Let’s dive deeper into how this farmhouse combines elegance and function in a remarkable dwelling.
Functional Floor Plan Highlighting a Spacious Living Area
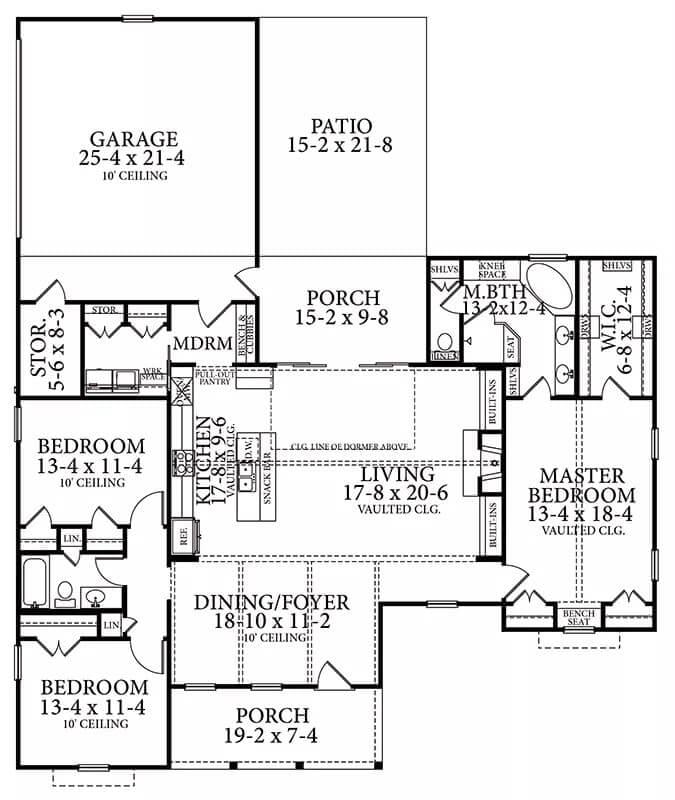
🔥 Create Your Own Magical Home and Room Makeover
Upload a photo and generate before & after designs instantly.
ZERO designs skills needed. 61,700 happy users!
👉 Try the AI design tool here
This floor plan emphasizes a generous living room with a vaulted ceiling, seamlessly connected to the kitchen and dining areas. The master bedroom suite is thoughtfully separated from the other bedrooms, offering privacy and convenience with its adjacent master bath and walk-in closet.
The design also includes a practical mudroom and ample storage spaces, making everyday living efficient and comfortable.
Source: The House Designers – Plan 7429
Classic Farmhouse Charm with a Perfect Porch Spot

Sturdy wooden columns frame this cozy front porch, which offers a delightful, relaxing spot with a built-in bench. The deep navy siding beautifully contrasts with crisp white trim, creating a striking visual appeal that feels timeless and modern.
The greenery and vibrant floral accents add life and warmth to this inviting entrance.
Farmhouse Simplicity with Standout Shutters
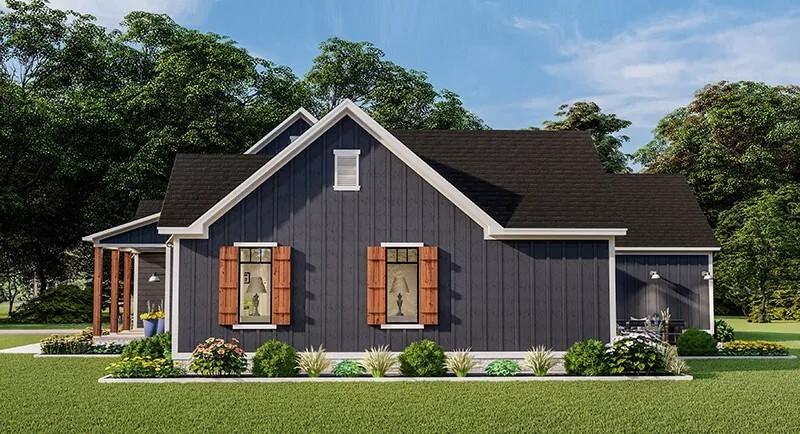
This side view of the farmhouse highlights the deep navy siding beautifully complemented by rich wooden shutters. The clean lines of the architecture and neatly landscaped greenery underscore the home’s modern yet timeless appeal.
I love how integrating natural elements, like the wooden columns, enhances the cozy, inviting vibe.
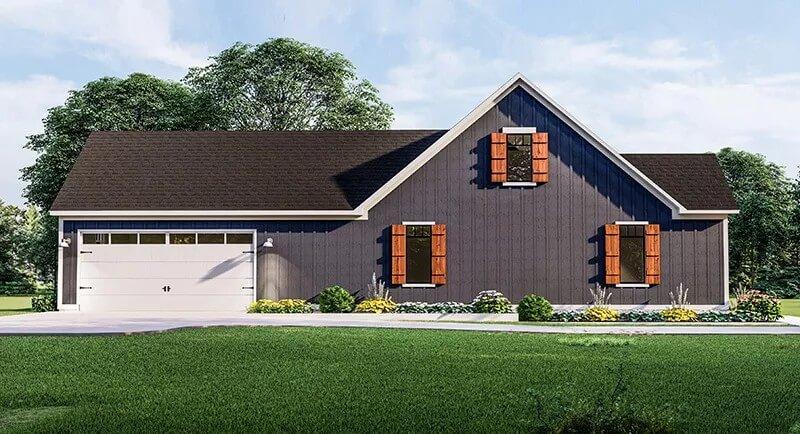
This side profile of the house showcases its sleek, deep navy facade complemented by distinctive wooden shutters. The uniformity of the siding is beautifully interrupted by the natural wood tones, enhancing the home’s rustic farmhouse aesthetic.
A manicured lawn and understated landscaping complete the picture, emphasizing a well-balanced blend of simplicity and style.
Look at The Wide Windows and Covered Porch
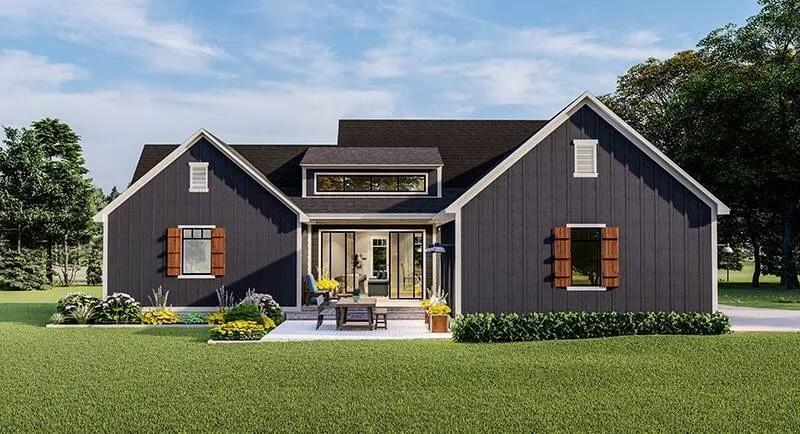
Would you like to save this?
The front view of this farmhouse stands out with its bold navy siding punctuated by charming wooden shutters. Wide windows and a transom offer ample natural light, while the covered porch provides an irresistible spot to unwind.
Lush landscaping with greenery and pops of yellow blooms subtly enhances the home’s inviting, classic aesthetic.
Dining Room with Exposed Beams and a Touch of Nature
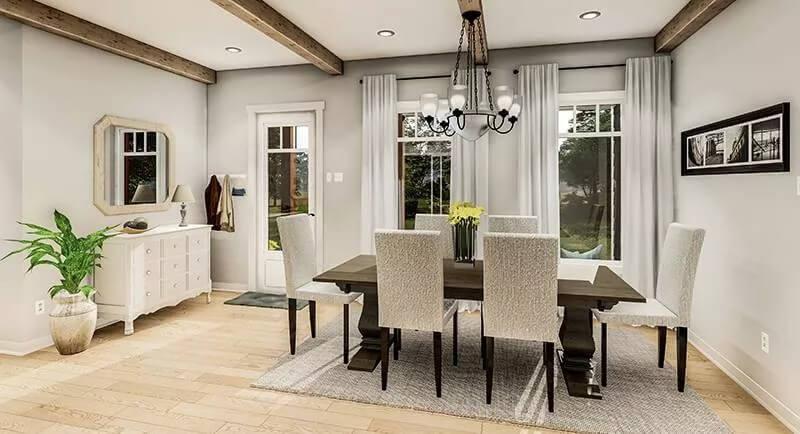
This dining room features sophisticated exposed wooden beams that add warmth and character. The dark wood table is flanked by plush chairs, creating a perfect setting for intimate gatherings under a timeless chandelier.
Large windows framed with soft drapes invite natural light, while a potted plant and simple decor add a touch of nature and elegance.
Spacious Living Area with Rustic Beams and Bright Accents

This open-plan living area combines rustic elements with modern comfort, highlighted by exposed wooden beams and a light color scheme. The central fireplace with built-in shelving creates a cozy focal point, while the plush seating invites relaxation.
From the sleek kitchen island, you have an uninterrupted view of dining and living spaces, making it perfect for entertaining or family gatherings.
Bright Living Room with Exposed Wooden Beams and Seating

This living room features exposed wooden beams that add warmth and rustic charm to the contemporary design. The plush seating arrangement centers around a sleek fireplace, flanked by built-in shelves that are both practical and decorative.
Large sliding glass doors flood the room with natural light, connecting the indoor space to the lush greenery outside.
Farmhouse Kitchen with a Striking Central Island
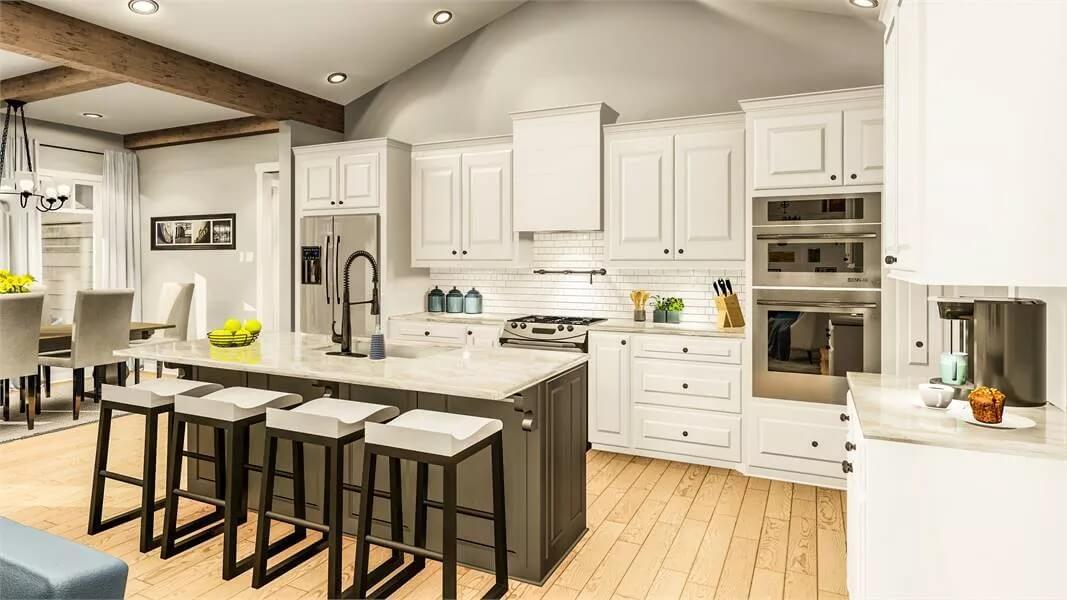
This kitchen beautifully blends modern functionality with farmhouse appeal, showcased by the contrasting dark island against the crisp white cabinetry.
The white subway tile backsplash adds a classic touch, while the stainless steel appliances and open layout make it perfect for both casual dining and entertainment. Exposed wooden beams connect the kitchen to the adjacent dining space, enhancing the home’s warm, cohesive aesthetic.
Open Living Space with Vaulted Ceilings
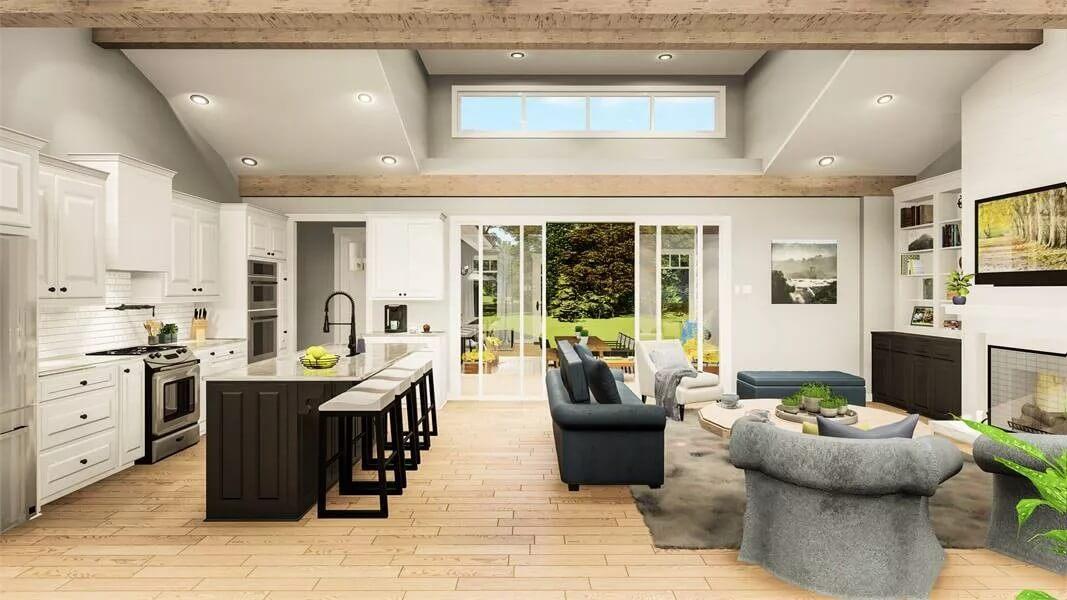
This inviting open-plan area features a vaulted ceiling with exposed beams, adding rustic charm to the modern design. The striking dark island anchors the kitchen with its sleek barstool seating, seamlessly transitioning to the cozy living room.
Expansive sliding doors flood the space with natural light, enhancing the indoor-outdoor connection and offering lovely garden views.
Spacious Living Room with Sliding Glass Doors and a Focus on Natural Light
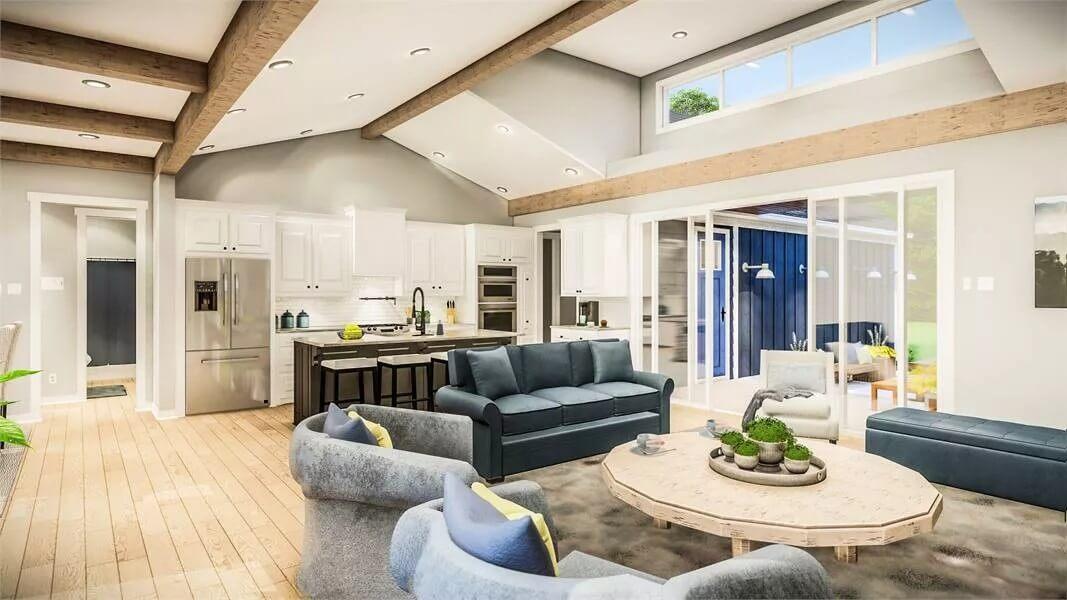
This open living area balances rustic and modern, highlighted by the vaulted ceilings and exposed wooden beams. The plush seating creates a cozy yet stylish atmosphere for casual lounging and entertaining guests.
Large sliding glass doors invite abundant natural light, connecting the indoors to the sunny patio outside.
Bedroom Bliss with Vaulted Ceilings and Natural Views
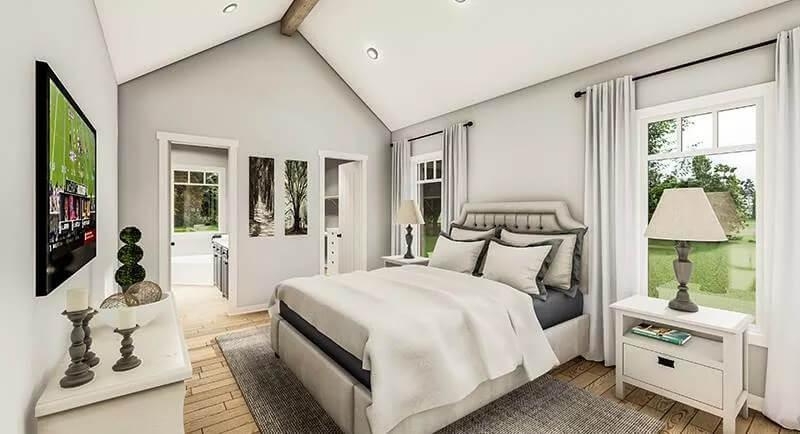
This serene bedroom is highlighted by vaulted ceilings with an exposed beam, adding a touch of rustic elegance to the space. The neutral color palette lends a calming atmosphere, while large windows invite natural light and offer a peaceful view of the greenery outside.
I love the simple yet sophisticated decor, including a plush bed and chic bedside tables that enhance the room’s comfortable vibe.
A Bathroom Vanity Setup That’s Perfect for Morning Routines
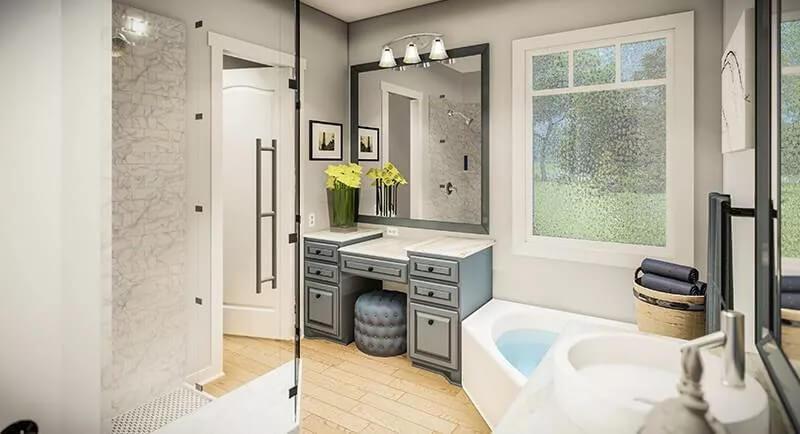
🔥 Create Your Own Magical Home and Room Makeover
Upload a photo and generate before & after designs instantly.
ZERO designs skills needed. 61,700 happy users!
👉 Try the AI design tool here
This bathroom exudes elegance with its sleek vanity area, featuring a large mirror and stylish cabinetry. The marble-tiled shower adds a touch of luxury, while the large window invites natural light to highlight the space’s serene feel.
I appreciate the thoughtful seating at the vanity, making it a functional and inviting spot to start the day.
Dual Vanities and a Frameless Shower: A Bathroom Designed for Ease
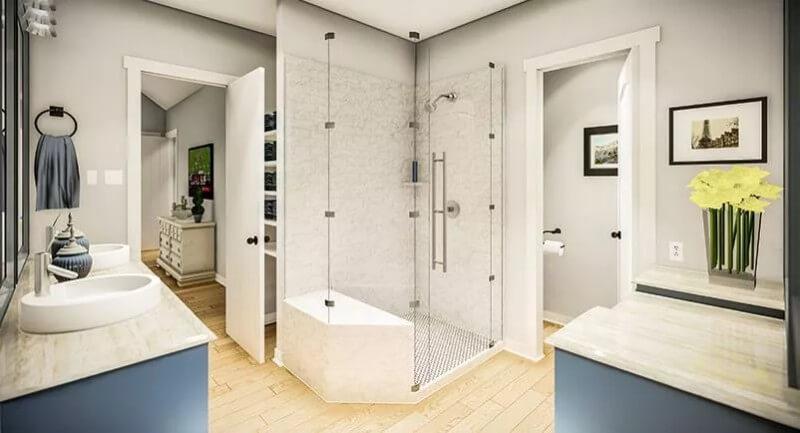
This bathroom features sleek dual vanities with stylish vessel sinks and bold blue cabinetry, offering ample space for daily routines. The frameless glass shower in the corner maximizes the room’s layout and adds a touch of modern elegance.
Soft lighting and minimal decor create a calming ambience, while the wooden floor brings warmth to the serene design.
Stylish Double Vanity with a Splash of Blue
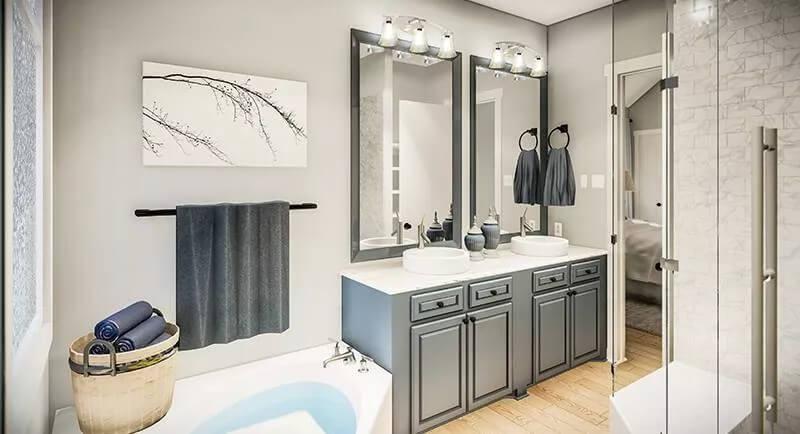
This bathroom showcases a double vanity with bold blue cabinetry and elegant vessel sinks, perfectly paired with sleek, modern mirrors. The frameless glass shower and soft, ambient lighting add a touch of luxury to the space.
Complementary elements like the light wood flooring and subtle decor maintain a clean, refreshing feel.
Source: The House Designers – Plan 7429



