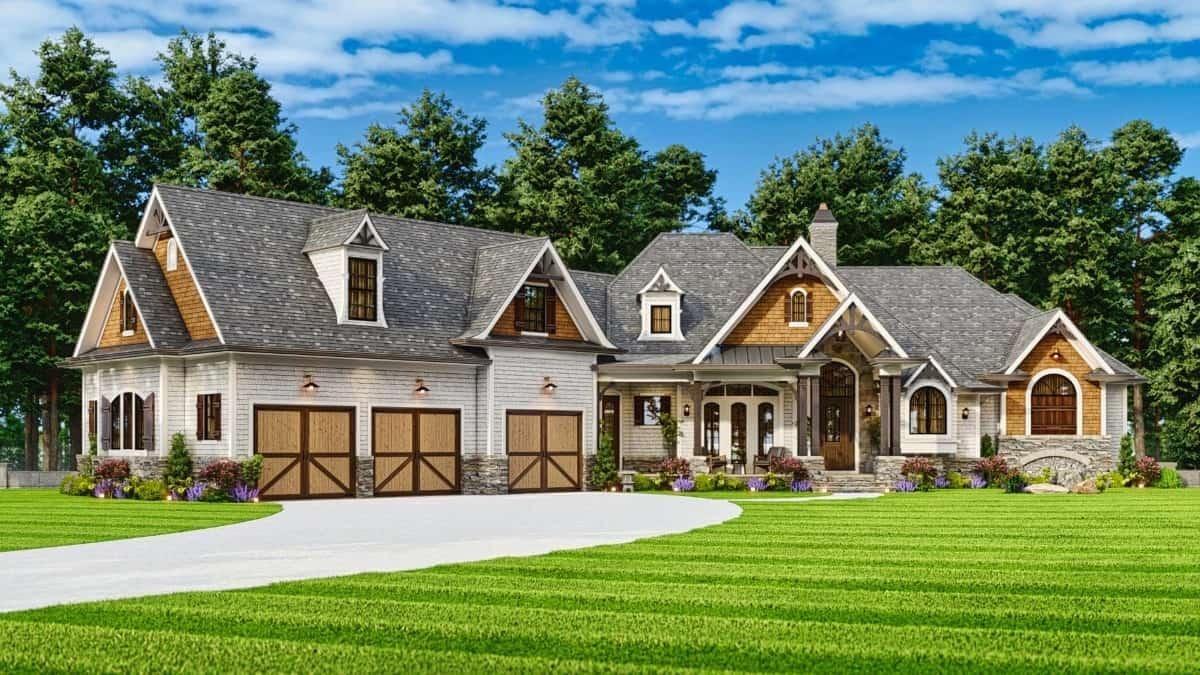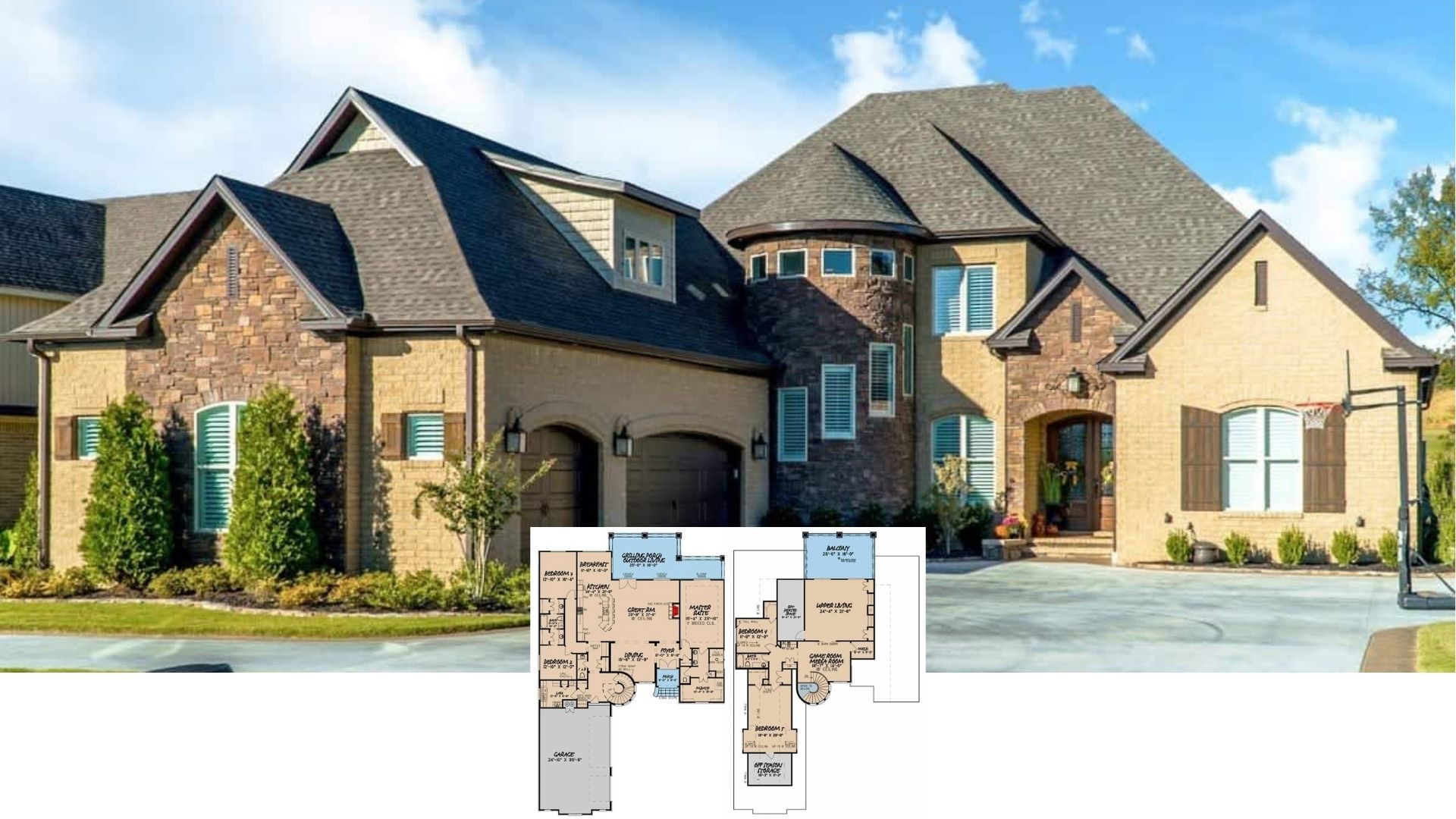Embark on a whimsical journey as we explore the enchanting world of storybook architecture, where each home plan offers a unique tale of design and functionality. These charming 4-bedroom layouts harmoniously blend classic allure with modern sensibilities, making them perfect for contemporary living. From cozy nooks to spacious master suites, these homes maximize space while providing a warm and inviting atmosphere for families. Discover your dream abode among these delightful house plans that are sure to inspire and captivate.
#1. 4-Bedroom Craftsman Home with 5,079 Sq. Ft. and Stunning Stone Accents

Would you like to save this?
This house beautifully combines Craftsman architecture with modern elements, featuring a series of gable roofs and a welcoming front porch. The use of natural stone and wood accents enhances its rustic appeal, while the large windows bring in ample natural light. The garage doors are a standout feature, with their rich wooden texture contrasting against the light facade. Lush landscaping adds to the home’s picturesque setting, making it a perfect blend of comfort and style.
Main Level Floor Plan

This detailed floor plan showcases the Amicalola Bungalow, offering a total of 5,079 square feet across two levels. The first floor features a spacious open concept design, including a lodge room and an expansive kitchen with a breakfast nook. The master suite is conveniently located on the main level, providing easy access to the outdoor covered porch and deck areas. A second floor adds additional living space, perfect for accommodating guests or a growing family.
Upper-Level Floor Plan

🔥 Create Your Own Magical Home and Room Makeover
Upload a photo and generate before & after designs instantly.
ZERO designs skills needed. 61,700 happy users!
👉 Try the AI design tool here
This floor plan showcases a well-designed open concept layout with a total of 5,079 square feet, including a 3,828 square foot first floor and a 1,251 square foot second floor. The plan features spacious guest rooms with convenient walk-in closets and separate bathrooms, providing privacy and functionality. The TV room is centrally located, enhancing the flow and connectivity of the living spaces. Designed by Michael William Garrell, this bungalow plan emphasizes both comfort and style.
=> Click here to see this entire house plan
#2. 4-Bedroom, 7,444 Sq. Ft. European Chateau with Turrets and Six Bathrooms

This stunning home features a blend of medieval and modern architectural influences, highlighted by a striking copper turret. Stone facades and arched windows give the exterior a timeless elegance, reminiscent of a grand European estate. The arched entryway, framed by intricate ironwork, offers a dramatic welcome. A spacious driveway and manicured landscaping complete the stately appearance of this unique residence.
Main Level Floor Plan

This floor plan showcases a luxurious layout with a master suite, two bedrooms, and a study, all centered around a grand family room. The design features a seamless connection between indoor and outdoor spaces, highlighted by a patio leading to a pool. The inclusion of a lounge area adjacent to the pool adds a sense of relaxation and leisure. Notice how the garage is strategically placed for easy access, complementing the home’s functional elegance.
Upper-Level Floor Plan

The second floor layout showcases a spacious loft area that seamlessly connects to two bedrooms and a bathroom, making it ideal for family living. Notice the large game room, perfect for entertainment and relaxation, which is cleverly positioned adjacent to a cozy media room. The floor plan also includes a cards room, adding a touch of leisure and versatility to the space. With a total of 2,456 square feet dedicated to this floor, it offers ample room for both private and shared activities.
=> Click here to see this entire house plan
#3. 4-Bedroom 2.5-Bathroom Craftsman Bungalow with 2,133 Sq. Ft.

Would you like to save this?
This Craftsman-style home features a charming blend of traditional design elements, including a gabled roof and exposed rafters. The inviting front porch is framed by sturdy brick columns, providing a perfect spot to enjoy the surrounding greenery. Horizontal siding in neutral tones complements the brickwork, adding depth and texture to the facade. Large windows allow ample natural light to flood the interior, enhancing the home’s warm and welcoming atmosphere.
Main Level Floor Plan

This floor plan highlights a seamless transition from the kitchen, featuring a raised counter, into the dining area and expansive family room. The layout emphasizes open space with a screened porch perfect for enjoying outdoor views. A cozy office nook is tucked away for privacy, while the living room opens onto a covered porch, enhancing indoor-outdoor connectivity. The bar area adds a touch of convenience, making this plan ideal for entertaining.
Upper-Level Floor Plan

This floor plan showcases a practical upper level featuring three bedrooms, each thoughtfully arranged for privacy and comfort. The master bedroom is spacious, complete with a sloped ceiling design, adding a touch of architectural interest. A centrally located laundry room offers convenience, positioned near all bedrooms for easy access. The layout emphasizes functionality, with a shared bathroom strategically placed between the secondary bedrooms.
=> Click here to see this entire house plan
#4. 4-Bedroom Craftsman Home with 3.5 Bathrooms and a Stunning Stone Facade (3,867 Sq. Ft.)

This captivating Craftsman-style home features a harmonious blend of stone and shingle siding, creating a timeless facade. The dramatic rooflines and large arched window offer a striking architectural statement, while the warm glow from the interior lights adds a welcoming touch. A spacious three-car garage with wooden doors enhances both function and style. Lush landscaping complements the home’s exterior, providing the perfect finishing touch to this elegant residence.
Main Level Floor Plan

This floor plan reveals a thoughtfully designed layout featuring a central great room and an adjacent hearth room, perfect for intimate gatherings. The kitchen, complete with a dinette and pantry, offers ample space for culinary adventures and everyday meals. A study near the entry provides a quiet retreat or home office, while the large garage ensures plenty of storage. The welcoming porch adds character and charm to the entrance, creating a warm first impression.
Upper-Level Floor Plan

This floor plan showcases a well-organized layout featuring a generous master bedroom with an adjoining sitting area and large walk-in closet. The design includes four bedrooms, each with window seats, providing cozy nooks for relaxation. A separate reading retreat adds an extra space for tranquility and focus. The arrangement of the rooms ensures privacy and convenience, making it ideal for a family looking for both functionality and comfort.
Basement Floor Plan

This floor plan features a spacious family room measuring 19’8″ x 19′, perfect for gatherings or movie nights. Adjacent to it is a bar area, adding a touch of entertainment flair to the space. The plan includes a game room, exercise/storage area, and a unique kid’s cave under the stairs, making it ideal for family living. A bedroom and bathroom complete this versatile lower level, offering comfort and functionality.
=> Click here to see this entire house plan
#5. Storybook 4-Bedroom Cottage with 3.5 Bathrooms and 2,502 Sq. Ft. of Transitional Design

This delightful home features a classic white brick facade complemented by a steeply pitched roof, adding a touch of storybook charm. The arched entrance creates a welcoming focal point, while the black-framed windows and door add a modern contrast. A metal awning above the front window provides a stylish accent, enhancing the home’s curb appeal. Flanked by manicured shrubs, the pathway invites you into this serene architectural gem.
Main Level Floor Plan

🔥 Create Your Own Magical Home and Room Makeover
Upload a photo and generate before & after designs instantly.
ZERO designs skills needed. 61,700 happy users!
👉 Try the AI design tool here
This floor plan showcases a seamless transition between the living room, kitchen, and dining room, ideal for modern living. The built-in features in the living room add functionality while maintaining a clean aesthetic. A covered patio extends the entertaining space outdoors, providing a perfect spot for gatherings. The compact yet efficient design makes excellent use of the available square footage, creating a cozy and practical home environment.
Upper-Level Floor Plan
This floor plan showcases a well-organized three-bedroom layout, featuring a spacious master suite with a cathedral ceiling and a walk-in closet. Bedroom #2 and Bedroom #3 are conveniently located near a shared bathroom, making it perfect for family living. An office nook is cleverly integrated near the staircase, offering a cozy workspace. The compact yet functional design maximizes every inch of space, ensuring a comfortable living environment.
Basement Floor Plan

This floor plan showcases a well-designed basement featuring a spacious home theatre measuring 15′ x 17′-10″, complete with a built-in bar for entertainment. Adjacent to the theatre is a cozy guest suite, offering a comfortable 12′-4″ x 11′-4″ room with an attached walk-in closet and private bathroom. The layout is thoughtfully planned to include ample storage with built-in shelves and additional space near the staircase. This basement is perfect for hosting guests and enjoying leisure time in style.
=> Click here to see this entire house plan








