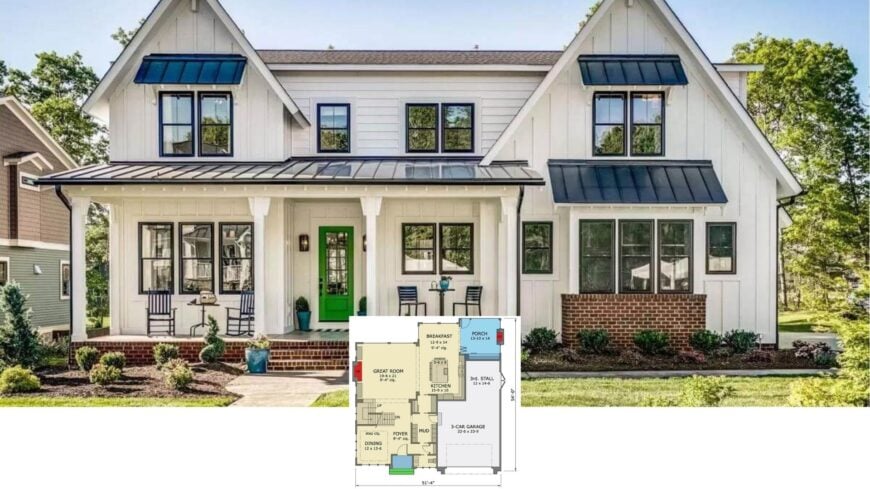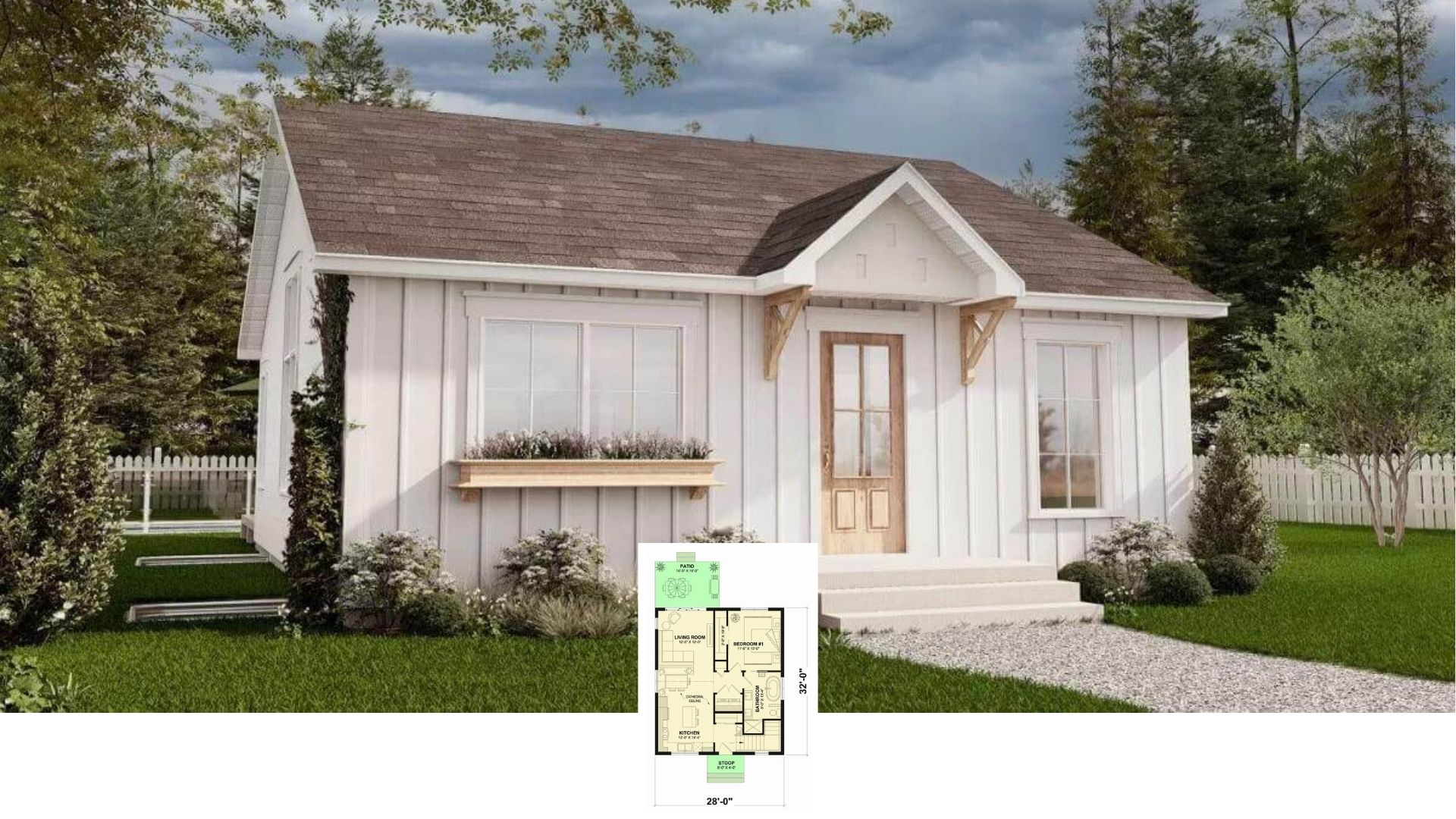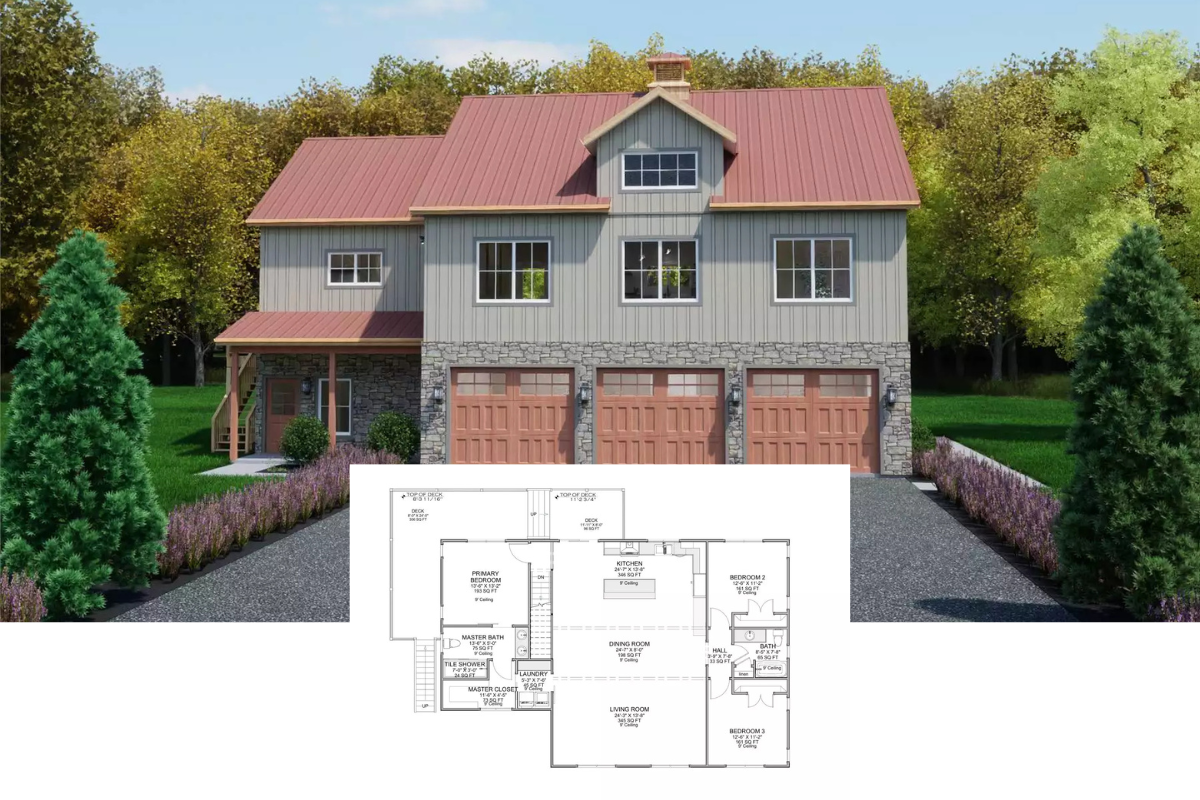
Would you like to save this?
When it comes to spacious living, these 5-bedroom homes redefine family comfort with their expansive layouts and thoughtfully designed basements. From seamless indoor-outdoor transitions to open-concept spaces that invite connection, each floor plan offers a unique blend of elegance and functionality. Discover the art of maximizing space within 3,500 to 4,500 square feet, where traditional charm meets modern convenience. Whether it’s ambling through verdant surroundings or gathering by a cozy fireplace, these homes promise to elevate your daily living experience.
#1. Craftsman-Style 5-Bedroom Home with 4,270 Sq. Ft. and Finished Basement

This modern farmhouse showcases a blend of traditional and contemporary elements with its clean vertical siding and contrasting dark trim. The striking gable rooflines add a dynamic architectural feature, drawing the eye upward. Stone accents around the entrance provide a grounded, natural touch to the facade. The two-car garage seamlessly integrates with the overall design, offering both functionality and style.
Main Level Floor Plan

🔥 Create Your Own Magical Home and Room Makeover
Upload a photo and generate before & after designs instantly.
ZERO designs skills needed. 61,700 happy users!
👉 Try the AI design tool here
This floor plan features a spacious open-concept layout with a large kitchen island seamlessly connecting the dining and living areas. The covered porch at the back offers a perfect spot for outdoor dining and relaxation. With a dedicated office space and a generous mudroom, functionality meets style in this design. The attached two-car garage provides ample storage and easy access to the main living areas.
Upper-Level Floor Plan

This floor plan showcases a well-organized upper level featuring three bedrooms and two bathrooms. The master bedroom includes a spacious walk-in closet and direct access to a covered balcony, perfect for morning relaxation. Bedrooms two and three share a bathroom, with bedroom two also benefiting from its own walk-in closet. A highlight of this layout is the expansive balcony space, ideal for entertaining or enjoying outdoor views.
Basement Floor Plan

This floor plan showcases a well-organized basement featuring a large family room ideal for entertainment. The design includes two bedrooms, each with its own walk-in closet, providing ample storage space. A centrally located bathroom ensures convenience and accessibility. The mechanical room and additional storage area offer functional support for household needs.
=> Click here to see this entire house plan
#2. New American-Style 5-Bedroom Home with Loft, 4 Bathrooms, and 4,346 Sq. Ft.

This farmhouse stands out with its clean white siding contrasted by dark trim, creating a timeless aesthetic. The gabled rooflines and symmetrical windows add a sense of balance and harmony to the facade. A welcoming front porch supported by sturdy wooden beams hints at its rustic charm. The surrounding manicured landscaping enhances the home’s connection to nature, offering a serene countryside feel.
Main Level Floor Plan

Would you like to save this?
This floor plan highlights a generously sized great room that seamlessly connects to a spacious patio, ideal for indoor-outdoor living. The open kitchen and dining area are efficiently arranged, featuring a prep area and pantry for practical meal preparation. A large garage provides ample space for vehicles and storage needs, while the front porch offers a welcoming entry. Bedroom 2, located on the main floor, includes a charming window seat, adding a cozy touch to the layout.
Upper-Level Floor Plan

This floor plan showcases a thoughtfully designed upper level featuring a vaulted loft that offers a versatile living space. The master suite is generous in size with a walk-in closet and a master bath equipped with dual sinks and a makeup area. Bedrooms 3 and 4 are comfortably sized, ensuring privacy and convenience for family or guests. A pergola-covered deck extends the living area outdoors, perfect for relaxation or entertaining.
Basement Floor Plan

This floor plan highlights a basement level featuring a spacious rec room, perfect for versatile activities. Adjacent is Bedroom 5, complete with a walk-in closet, offering ample storage space. The layout includes an unfinished area, providing opportunities for future customization. A mechanical room is also strategically placed for easy access and functionality.
=> Click here to see this entire house plan
#3. 5-Bedroom, 3,859 Sq. Ft. Modern Barn Style House with Rustic Features

This striking home combines rustic barn architecture with a modern twist, featuring a sleek metal silo as a standout element. The dark wood siding contrasts beautifully with the stone foundation, enhancing the structure’s grounded aesthetic. The expansive rooflines and large garage add to the home’s functional yet stylish design. Set against a dramatic sky, the landscape emphasizes the rural influences that shape this unique residence.
Main Level Floor Plan

This floor plan features a spacious layout centered around a large family room and dining room, both opening onto a generous covered deck perfect for outdoor living. The master suite offers privacy with its own bath and walk-in closet, while the office provides a quiet space for work. The kitchen is conveniently located with easy access to a sizable pantry and utility room. A three-car garage completes the design, emphasizing functionality and ample storage.
Upper-Level Floor Plan

This floor plan showcases an upper level featuring two bedrooms and a loft space, perfect for a cozy retreat or office area. Bedrooms 2 and 3 are adjacent, offering convenient access to a shared bathroom. The highlight is the separate guest suite, providing privacy with its own bath and finished storage area. This layout is ideal for hosting guests or creating a secluded home office.
Basement Floor Plan

This basement layout offers a spacious living room flanked by a media room and an exercise room, perfect for both relaxation and active pursuits. Adjacent to the living area, a convenient bar setup enhances the entertainment potential. The guest room provides a private retreat, while unfinished storage ensures ample space for organization. Dual patios extend the living space outdoors, inviting fresh air and natural light into the basement.
=> Click here to see this entire house plan
#4. Traditional Rustic 5-Bedroom Home with 4,106 Sq. Ft. and Dual Garages

This striking barn-style structure features a traditional red facade accented with modern black trim. Large windows on both levels flood the interior with natural light, enhancing its spacious feel. The architectural design includes an iconic barn roof and multiple entryways, blending functionality with rural charm. Nestled in a lush landscape, this barn is both a nod to classic Americana and a versatile modern space.
Main Level Floor Plan

🔥 Create Your Own Magical Home and Room Makeover
Upload a photo and generate before & after designs instantly.
ZERO designs skills needed. 61,700 happy users!
👉 Try the AI design tool here
The floor plan features a practical layout with a master bedroom suite complete with an expansive closet and bath. Adjacent to the kitchen, the living room offers a generous space for relaxation, while the mudroom provides functional entryway storage. A unique highlight is the sizable shop area, perfect for hobbies or additional storage needs. The two-car garage connects seamlessly to the rest of the home, ensuring convenience and accessibility.
Upper-Level Floor Plan

This floor plan highlights a generous kitchen space, perfect for culinary enthusiasts, with a vaulted ceiling adding grandeur to the area. Adjacent to the kitchen is a vast game room, ideal for entertainment, also featuring a vaulted ceiling for an airy feel. The layout includes a bunk room with ample space for guests, alongside a conveniently located bathroom. A mudroom and shop area add practical functionality to this well-designed plan.
Basement Floor Plan

This floor plan reveals a versatile basement layout featuring bedrooms, bathrooms, and ample storage. With a living room measuring 36 feet by 17 feet, there’s plenty of space for entertainment or relaxation. The layout includes two bedrooms, each with convenient access to bathrooms, ensuring privacy and comfort. Notice the thoughtful inclusion of storage areas and a pantry, making this basement both practical and functional.
=> Click here to see this entire house plan
#5. 5 Bedroom Transitional Farmhouse with Modern Flair – 3,670 Sq. Ft. of Craftsman Charm

This striking residence features a blend of dark siding and natural stone, creating a compelling visual contrast. The gabled roofs add a touch of traditional charm, while the expansive windows allow for ample natural light. A covered entrance with bold columns provides a welcoming focal point to the facade. The surrounding manicured lawn and pathway complete the harmonious exterior design.
Main Level Floor Plan

This floor plan features a spacious great room at its heart, offering ample space for family gatherings. The kitchen is strategically placed with easy access to both the dining area and a cozy wine pantry. The master bedroom boasts a vaulted ceiling and a private deck, providing a serene retreat. Two garages offer plenty of space, perfect for accommodating three cars and extra storage.
Upper-Level Floor Plan

Would you like to save this?
This floor plan showcases a thoughtful layout with an open-to-below loft area that adds a sense of spaciousness. The design includes four bedrooms, each with generous closet space, and two bathrooms, making it ideal for family living. Notably, the covered deck and porch areas extend the living space outdoors, offering options for relaxation and entertainment. The inclusion of a laundry room and mechanical area ensures practicality without compromising the home’s elegance.
Basement Floor Plan

This basement floor plan features a spacious game room and rec room, perfect for entertaining or relaxation. The kitchenette provides convenience, making it ideal for hosting gatherings. Two additional bedrooms with walk-in closets offer ample space for guests or family. The exercise room and cold storage area enhance the functionality of this well-designed basement.
=> Click here to see this entire house plan
#6. Shingle Style 5-Bedroom Home with Loft and 3,553 Sq. Ft.

This charming home features a traditional farmhouse design with crisp white siding and contrasting black window frames. The standout element is the vibrant green front door, adding a playful touch to the facade. A covered front porch invites relaxation with its simple seating arrangement and brick steps. The gabled rooflines and understated landscaping enhance the home’s timeless appeal.
Main Level Floor Plan

This floor plan showcases a well-organized main level featuring a large great room with a cozy fireplace, perfect for gatherings. The kitchen, positioned centrally, connects seamlessly to the breakfast area and porch, enhancing the home’s flow. A mudroom provides convenient access to the expansive 3-car garage, ideal for multiple vehicles or additional storage. The dining room is situated near the foyer, offering a welcoming space for formal meals.
Upper-Level Floor Plan

This floor plan showcases a well-designed upper level with a luxurious master suite complete with a sitting area and vaulted bathroom. Adjacent to the master suite are ‘his’ and ‘hers’ walk-in closets, providing ample storage space. The design includes three additional bedrooms, two of which share a convenient Jack-and-Jill bathroom. A central loft area offers a versatile space, perfect for relaxation or entertainment.
Basement Floor Plan

This floor plan showcases a well-organized basement featuring a spacious family room measuring 20 x 21 feet, perfect for entertainment and relaxation. Adjacent to the family room is a convenient bar area, complete with ample wine storage, ideal for hosting gatherings. The layout also includes a bedroom and a 3/4 bath, providing comfort and privacy for guests or family members. Additional storage space and a mechanical room offer practical solutions for household needs.
=> Click here to see this entire house plan
#7. 5-Bedroom, 4.5-Bathroom Craftsman Home with 3,634 Sq. Ft.

This elegant home features a harmonious blend of stone and shingle textures that add depth to its facade. Notice the double arched entryway, which creates a grand entrance, complemented by the warm glow of the porch lights. Large windows on the upper and lower levels allow for ample natural light, enhancing the home’s inviting appeal. The attached three-car garage provides both convenience and additional storage space.
Main Level Floor Plan

This floor plan showcases a well-thought-out design with a two-story great room at the heart of the home, perfect for gatherings. Adjacent to it is a cozy hearth room, offering a more intimate setting with its compact design. The kitchen features a central island and a dinette space, seamlessly connecting to the mudroom and pantry for added convenience. A study with a window seat offers a quiet retreat, while the entryway opens up to a welcoming porch.
Upper-Level Floor Plan

This floor plan reveals a spacious layout featuring four bedrooms, each with ample closet space and strategic placements. The owner’s suite stands out with its expansive dimensions and an adjoining luxurious bath, creating a private retreat. The central living area is designed for comfort, with easy access to the kitchen and laundry, enhancing everyday convenience. Notice the well-placed window seats in several bedrooms, offering cozy nooks for relaxation or reading.
Basement Floor Plan

This floor plan showcases a spacious lower level featuring a family room and an adjacent game room, perfect for entertainment. The inclusion of a wet bar adds a practical touch for hosting gatherings. A versatile room labeled as ‘Bedroom 5/Exercise’ offers flexibility for personal needs. Completing this level are a full bathroom and ample storage space, ensuring functionality alongside leisure.
=> Click here to see this entire house plan
#8. Country Style 5-Bedroom Home with 4.5 Bathrooms and 3,521 Sq. Ft.

This charming residence features a quintessential wraparound porch, perfect for enjoying warm afternoons. The inviting facade is complemented by classic columns and a gently sloping roofline. Large windows allow natural light to flow into the interior spaces, enhancing the home’s airy feel. Surrounded by lush greenery, it embodies the tranquility of country living.
Main Level Floor Plan

This floor plan highlights an open-concept layout centered around a generous great room with a fireplace, ideal for family gatherings. The primary bedroom features an en-suite bath and ample closet space, ensuring privacy and comfort. The kitchen, adjacent to the great room, offers an island and easy access to the dining area. A unique addition is the friend’s porch, perfect for casual outdoor relaxation, complemented by a three-car garage for ample storage.
Upper-Level Floor Plan

This upper-level floor plan features four bedrooms, each with its own unique layout and easy access to bathrooms. A spacious loft area provides a versatile space perfect for a cozy reading nook or a casual family hangout, situated conveniently near the laundry chute. The highlight is a future bonus room, offering potential for an office, playroom, or additional storage. Expansive porches below enhance outdoor living, while attic access ensures ample storage options.
Basement Floor Plan

This floor plan highlights a thoughtfully designed lower level featuring a spacious gathering room that serves as the central hub. Adjacent to it, a games room and a lounge provide ample space for entertainment and relaxation. The guest bedroom is conveniently located next to a bath, offering privacy and comfort for visitors. A loggia connects the indoor spaces to the outdoors, enhancing the flow and usability of the home.
=> Click here to see this entire house plan






