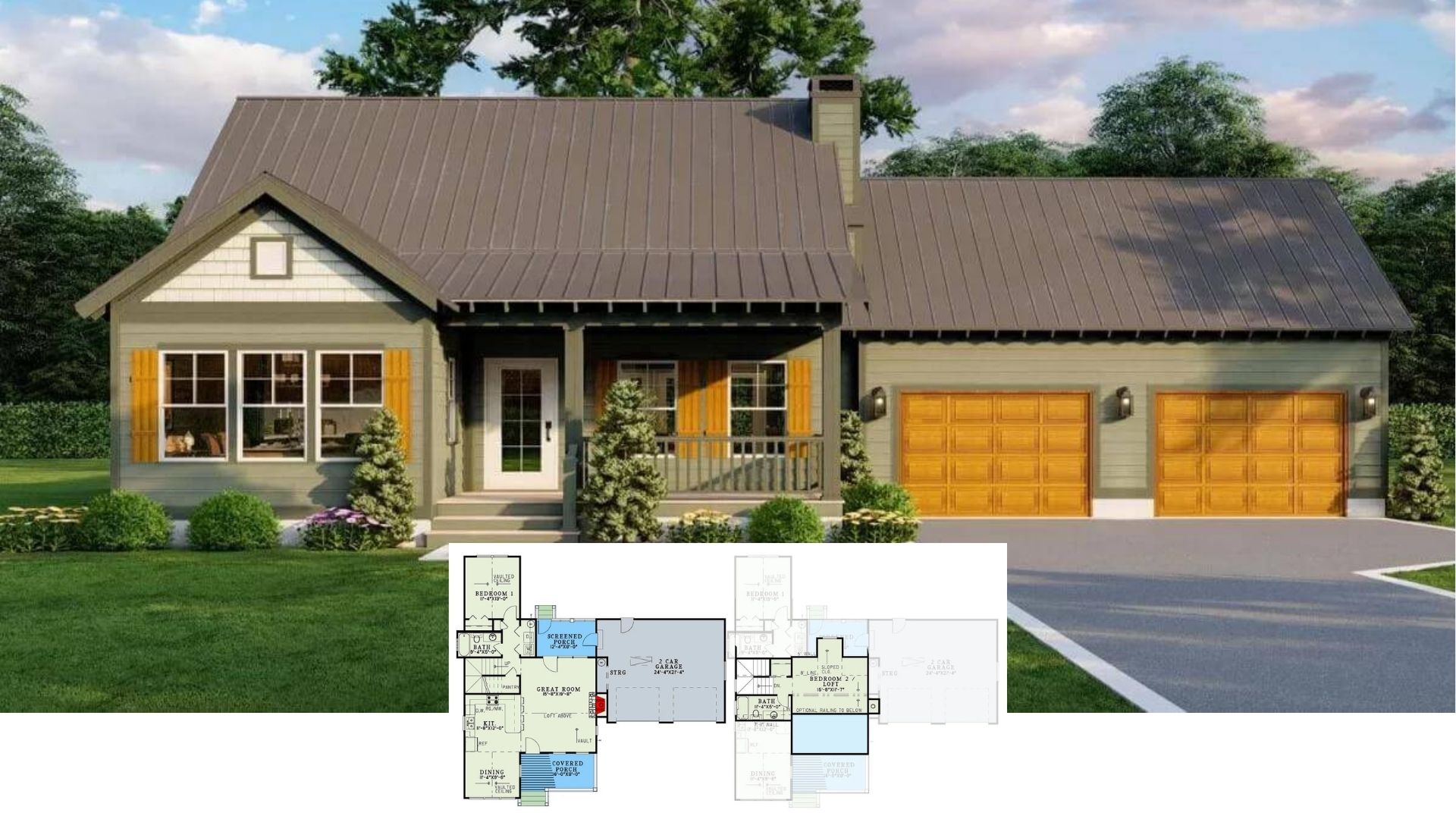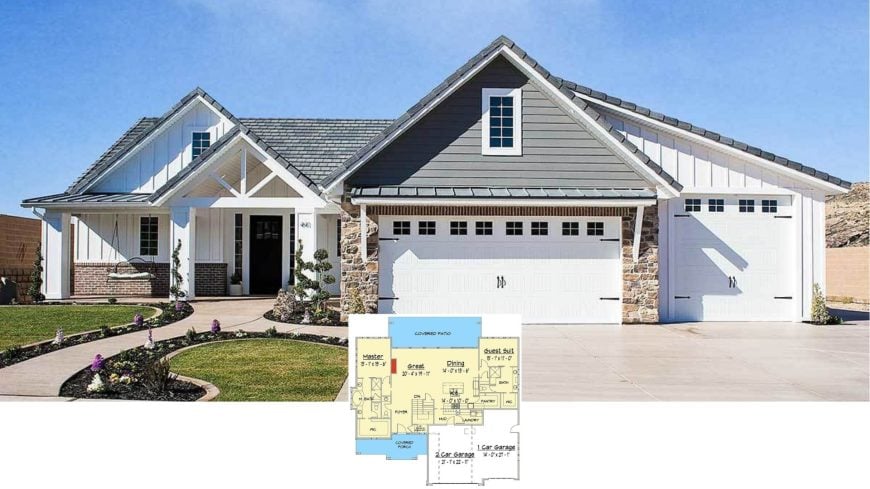
Would you like to save this?
Discover a collection of stunning 5-bedroom house plans, each featuring an inviting covered patio that elevates outdoor living to a new level. These thoughtfully designed homes blend spacious interiors with charming exteriors, offering the perfect balance for any lifestyle. Whether you’re seeking a versatile space for family gatherings or a serene retreat, these house plans promise both functionality and beauty.
#1. 3,265 Sq. Ft. 5-Bedroom Modern Farmhouse with Covered Patio
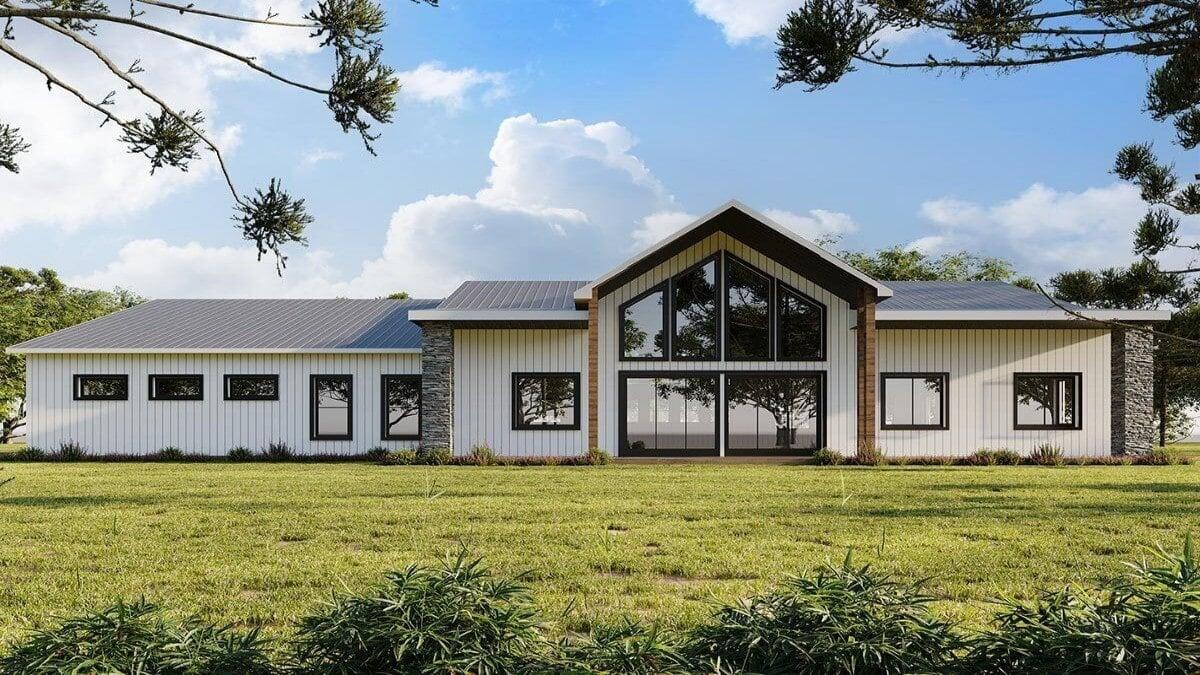
This modern farmhouse combines classic and contemporary elements, highlighted by its expansive A-frame windows at the center. The exterior features crisp white vertical siding, contrasted by stone accents and a sleek metal roof. The design captures an open and airy feel, inviting natural light into the spacious interior. Nestled in a lush landscape, this home balances rural charm with modern sophistication.
Main Level Floor Plan

🔥 Create Your Own Magical Home and Room Makeover
Upload a photo and generate before & after designs instantly.
ZERO designs skills needed. 61,700 happy users!
👉 Try the AI design tool here
This floor plan showcases a well-thought-out layout featuring a large great room with vaulted ceilings, perfect for entertaining. The kitchen opens up to a cozy nook and is conveniently positioned near the laundry and mudroom, enhancing functionality. The master suite offers a generous closet and bathroom, providing a private retreat. Five bedrooms in total cater to family needs, with additional features like a covered patio and a sizable garage.
=> Click here to see this entire house plan
#2. Craftsman-Style 5-Bedroom Cottage with 4 Bathrooms and 2,940 Sq. Ft.
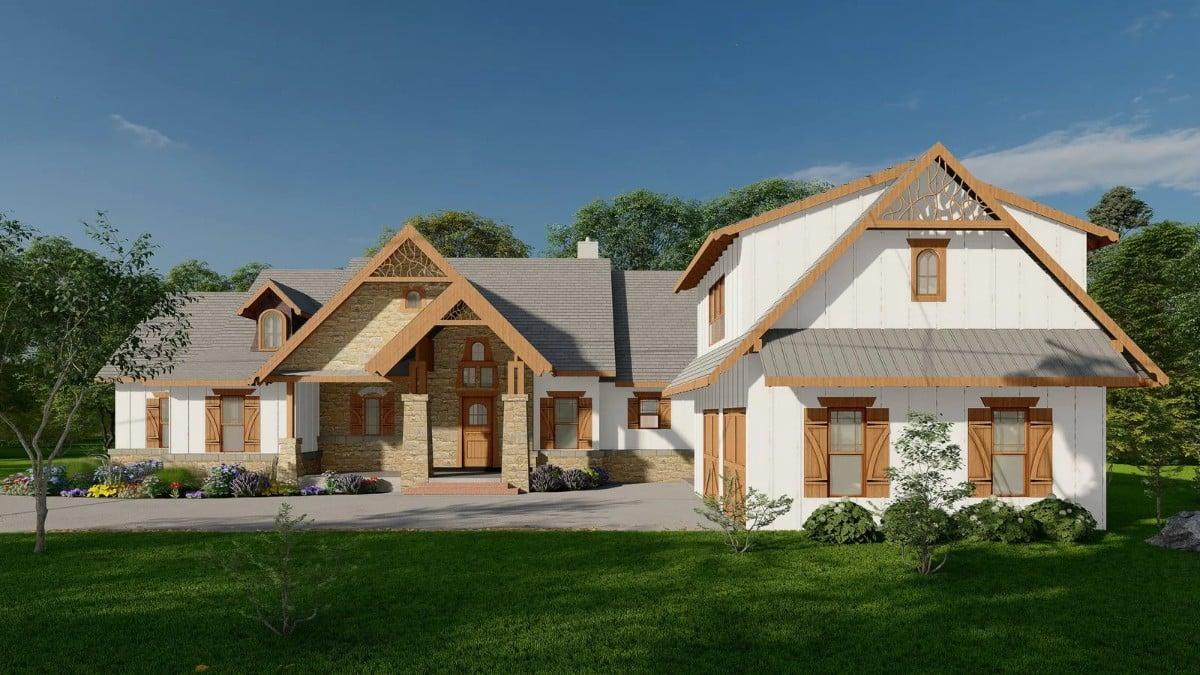
This picturesque home features a blend of stone and wood elements, creating an inviting facade. The steeply pitched roof is adorned with dormer windows, adding character and extra space to the upper floor. Wooden shutters and detailed trim work enhance the rustic charm of the exterior. A spacious driveway and lush landscaping complete the serene setting.
Main Level Floor Plan
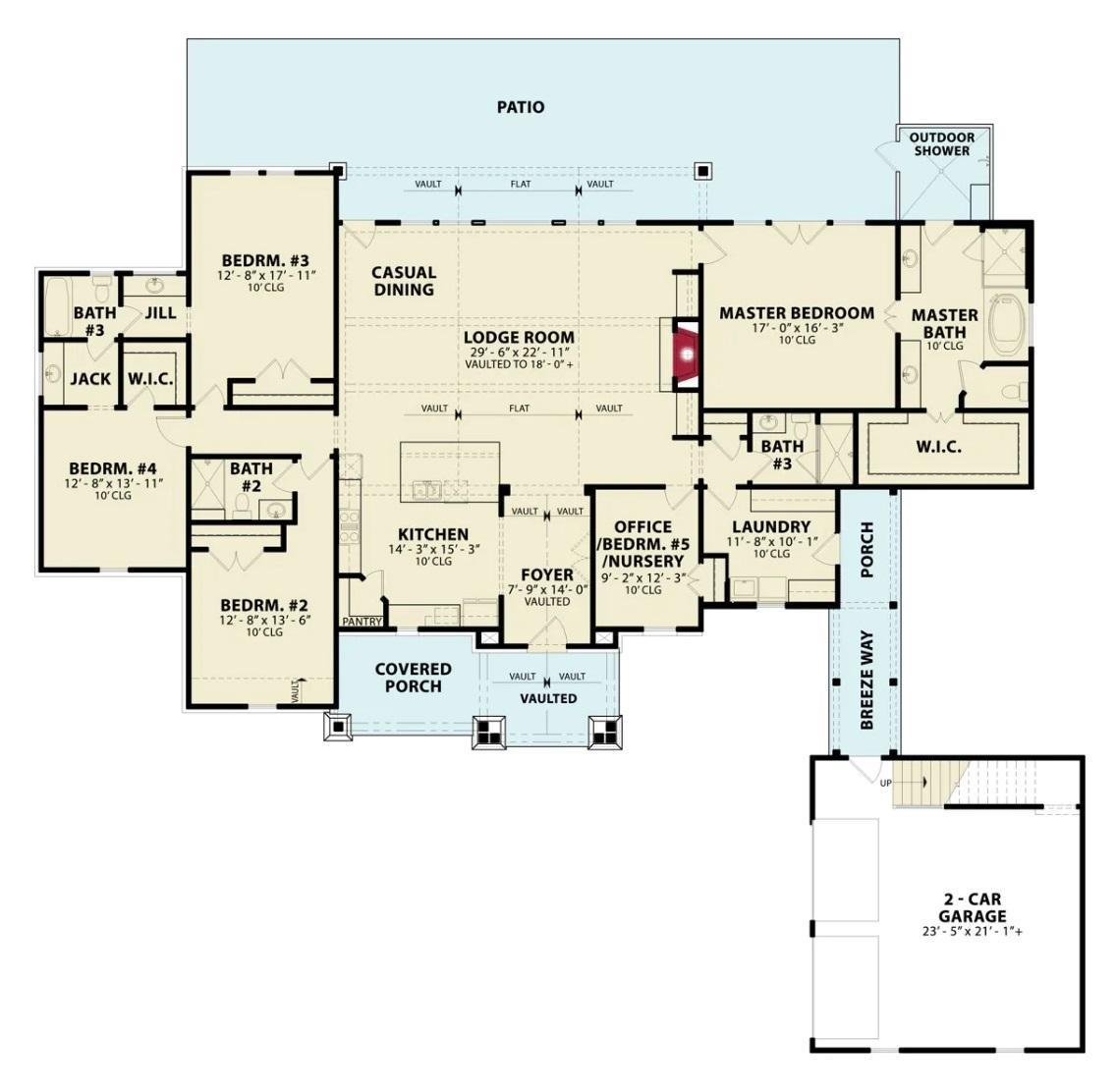
This floor plan showcases a spacious layout centered around a grand lodge room, perfect for gatherings. The design includes five bedrooms, making it ideal for larger families or guests, with convenient Jack and Jill bathrooms. The master suite is located separately for added privacy, complete with a walk-in closet and luxurious bath. A covered porch and breezeway add charm and connectivity to a two-car garage, enhancing functionality.
Upper-Level Floor Plan

This floor plan reveals a generous storage space measuring 23 feet 5 inches by 18 feet 11 inches, offering ample room for organizing belongings. The layout includes convenient access via a staircase, thoughtfully positioned to maximize usable space. The design allows for flexibility, accommodating various storage needs while maintaining an efficient structure. Notice the clear indication of offsets, ensuring precise planning and utilization.
=> Click here to see this entire house plan
#3. Expansive 5-Bedroom Craftsman Home with 3,659 Sq. Ft. and Covered Terrace
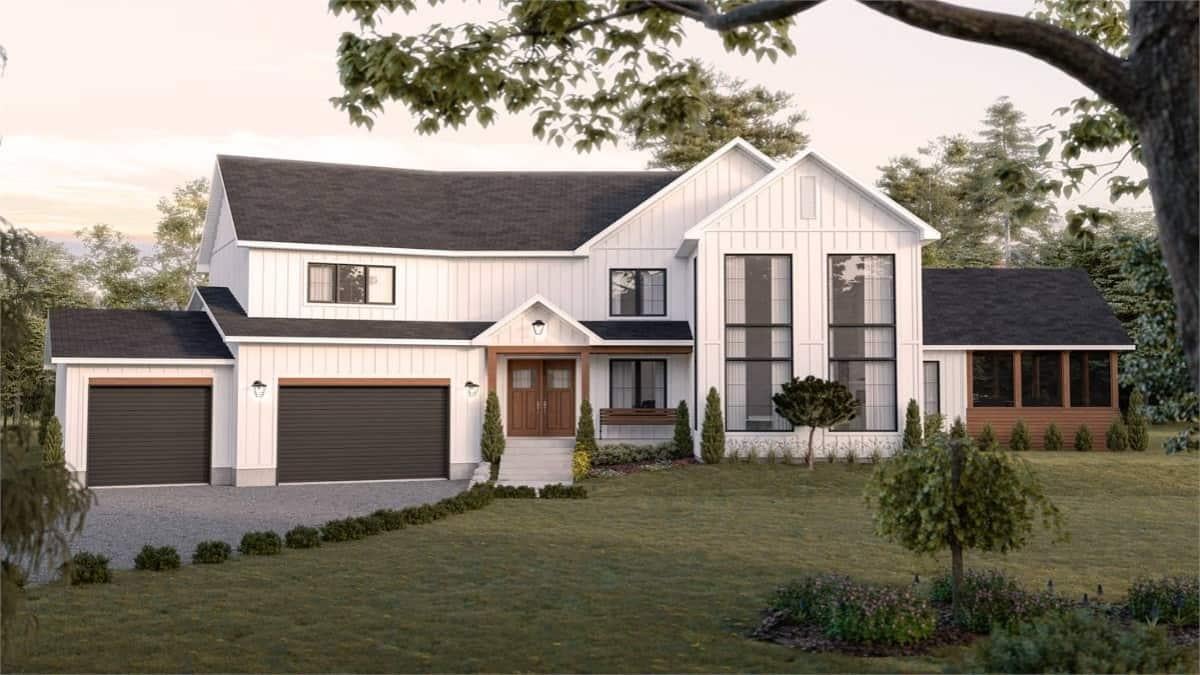
Would you like to save this?
This modern farmhouse boasts a sleek design with its clean white board-and-batten siding and contrasting dark roof. The standout feature is the towering vertical windows that flood the interior with natural light. A charming front porch and integrated garage add functionality and appeal. The surrounding greenery enhances the home’s connection to nature, creating a serene setting.
Main Level Floor Plan

This floor plan features an expansive garage that comfortably accommodates two vehicles alongside additional storage space. The kitchen is centrally located with a large island, seamlessly connecting to the dining room and offering access to a beautifully designed terrace. A mudroom adjacent to the garage entry provides a practical touch, ideal for managing daily comings and goings. The layout also includes a cozy living room and a well-placed foyer, making the home both functional and inviting.
Basement Floor Plan

This floor plan features a well-organized basement layout, including a spacious family room perfect for gatherings. The design incorporates a fifth bedroom with a convenient walk-in closet, ideal for guests or additional family members. An office and laundry room are thoughtfully included, providing functional spaces for work and chores. The mechanical room is strategically placed, ensuring easy access for maintenance.
Upper-Level Floor Plan
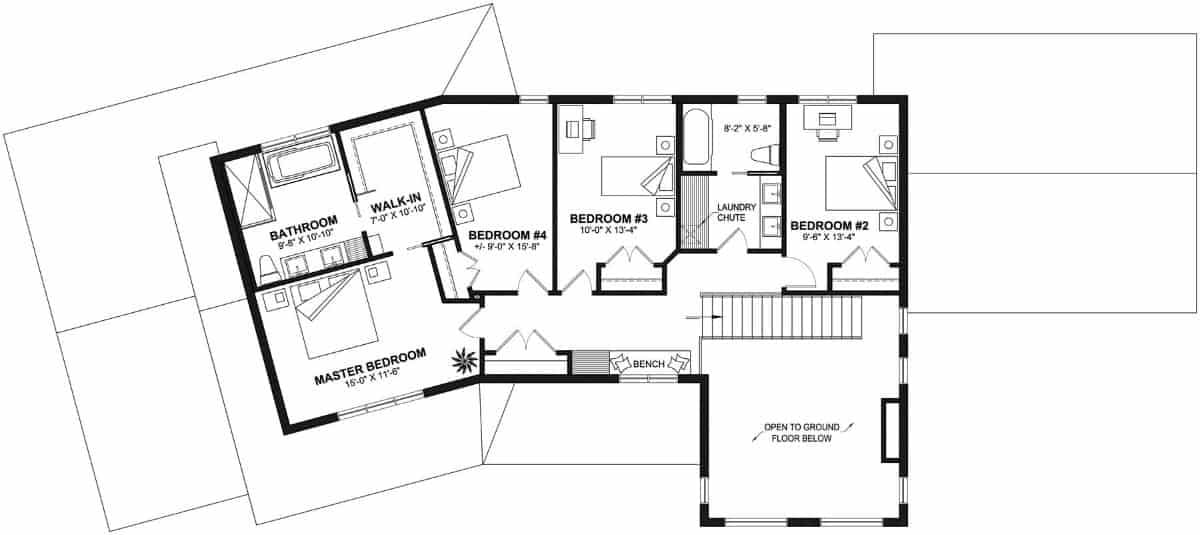
This floor plan showcases a well-designed upper level featuring four bedrooms, each strategically placed for privacy and accessibility. The master suite includes a spacious walk-in closet and an ensuite bathroom, providing a private retreat. A shared bathroom is conveniently located between bedrooms three and four, while a laundry chute adds practicality to daily routines. The open area overlooking the ground floor adds a touch of openness and connection within the home.
=> Click here to see this entire house plan
#4. 5-Bedroom, 3-Bathroom Prairie-Style Home with 2,355 Sq. Ft. and Covered Patio
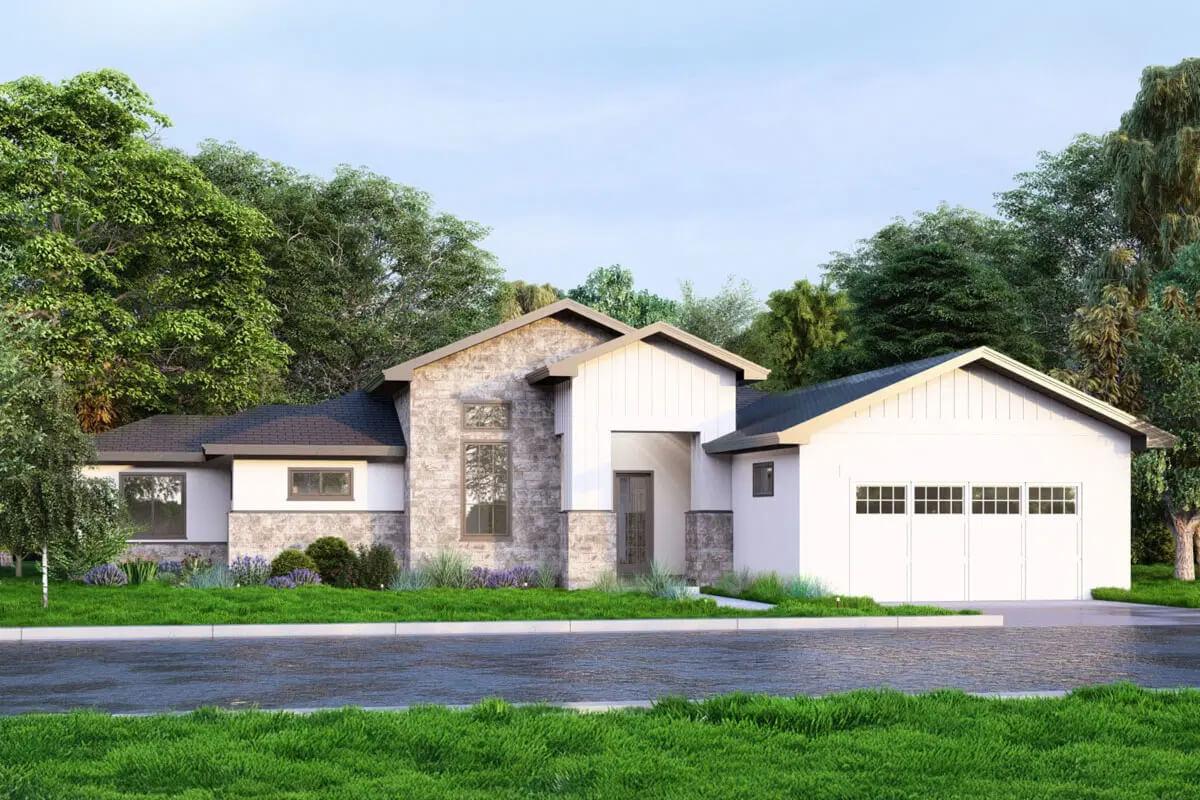
This contemporary home features a striking facade with a blend of stone and smooth stucco finishes. The geometric roofline adds a dynamic touch to the design, while large windows ensure plenty of natural light. A spacious three-car garage is seamlessly integrated into the structure, offering both functionality and style. The surrounding landscape complements the architecture, with lush greenery enhancing the home’s curb appeal.
Main Level Floor Plan
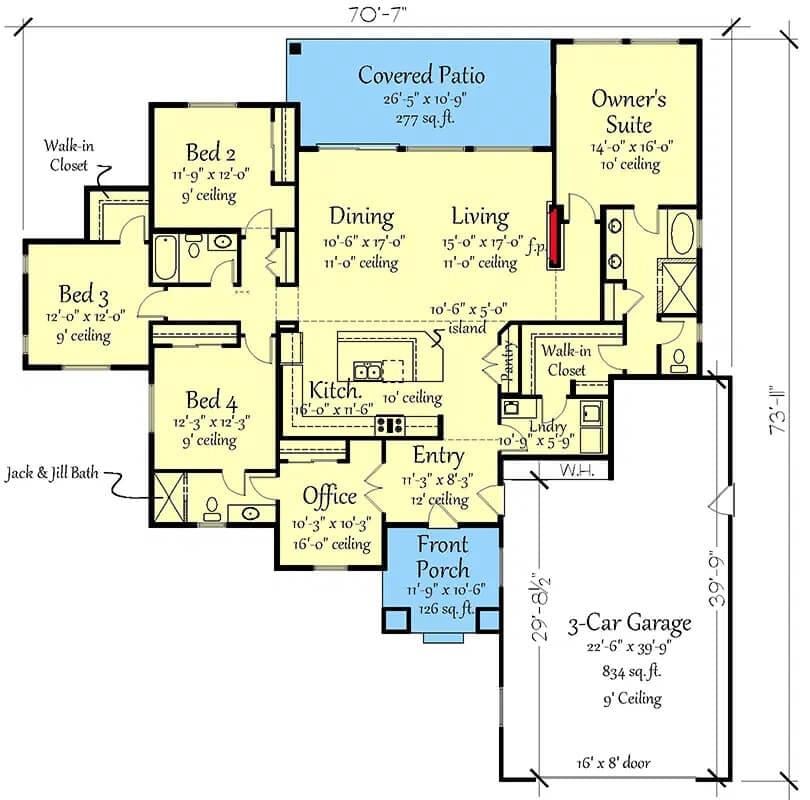
This home layout showcases a thoughtful design with a large open living and dining area, perfect for entertaining. The owner’s suite includes a spacious walk-in closet and a private bath, offering a touch of luxury. With a covered patio extending off the dining area, outdoor gatherings are easily accommodated. The three-car garage and dedicated office space add practicality to this well-rounded home.
=> Click here to see this entire house plan
#5. Contemporary 5-Bedroom Northwest Home with 5.5 Bathrooms and 5,382 Sq. Ft.
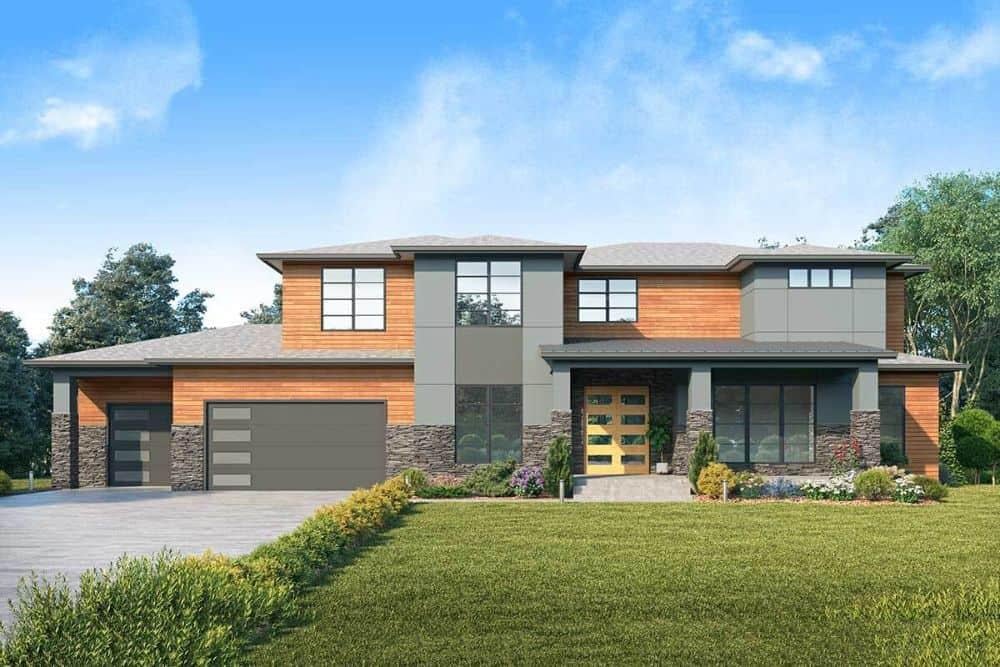
This modern home exterior combines sleek lines with natural elements, featuring a striking blend of stone and wood accents. The large windows provide a balanced symmetry, enhancing the facade’s geometric precision. A welcoming front porch with a glass-paneled door adds an inviting touch to the entrance. The well-manicured lawn and subtle landscaping complete the elegant and polished look.
Main Level Floor Plan
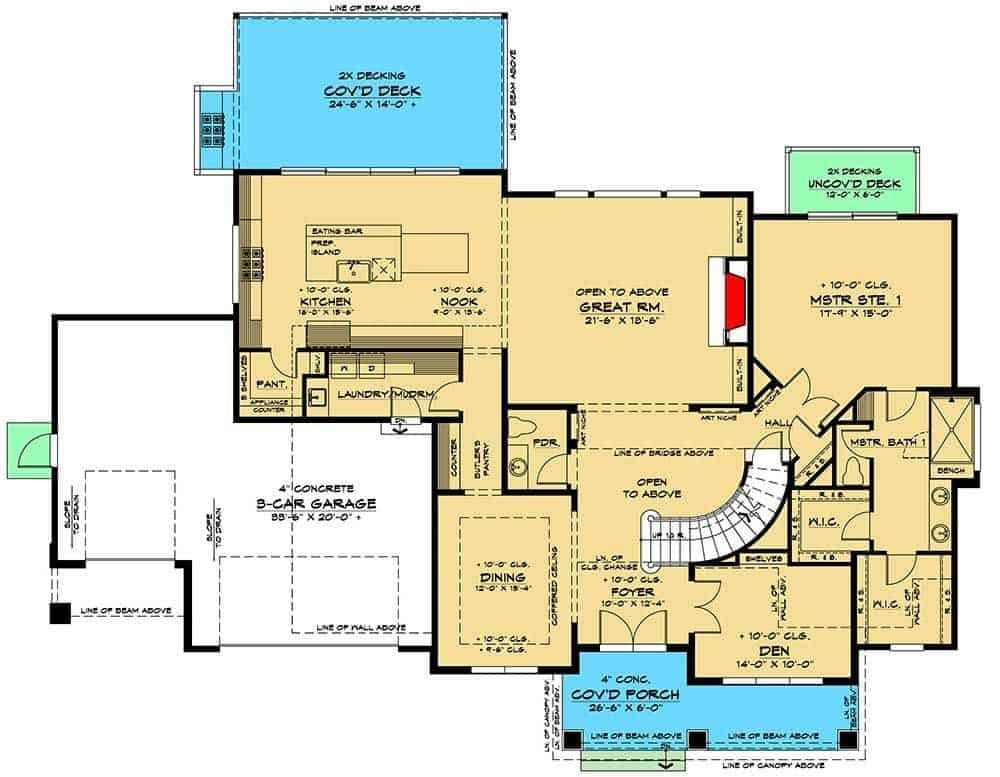
This floor plan features a welcoming foyer that opens to a grand great room with impressive open-to-above spaces. The layout includes a large kitchen with a central island and adjacent nook, perfect for casual dining. The master suite is conveniently located on the main level, with access to a private bath and deck. With a 3-car garage and multiple decks, this design is ideal for both entertaining and everyday comfort.
Upper-Level Floor Plan

🔥 Create Your Own Magical Home and Room Makeover
Upload a photo and generate before & after designs instantly.
ZERO designs skills needed. 61,700 happy users!
👉 Try the AI design tool here
This floor plan reveals an intriguing upper level layout featuring a distinctive bridge that overlooks the great room below. The master suite, complete with its own bath, offers a luxurious retreat on one side of the house. Two additional bedrooms share a bath, providing ample space for guests or family members. The open areas create a sense of connection and flow between different parts of the home.
Lower-Level Floor Plan

This floor plan beautifully outlines a multifunctional lower level featuring an exercise gym and a relaxing sauna. The spacious recreation room provides ample space for entertainment, connected seamlessly to a convenient kitchenette. A guest suite with an attached bath offers privacy and comfort, making it ideal for visitors. The design also includes a garage and storage area, ensuring practical utility alongside leisure spaces.
=> Click here to see this entire house plan
#6. 10,275 Sq. Ft. Shingle-Style Manor with 5-Bedrooms and 5.5 Bathrooms

This stunning home features a classic architectural design with a prominent turret and numerous dormer windows, adding character and charm. The slate roof and detailed woodwork highlight traditional craftsmanship, while large windows provide breathtaking views and natural light. A circular driveway leads up to the elegant entrance, flanked by manicured landscaping and stone accents. The overall aesthetic is both timeless and inviting, making it a perfect lakeside retreat.
Main Level Floor Plan
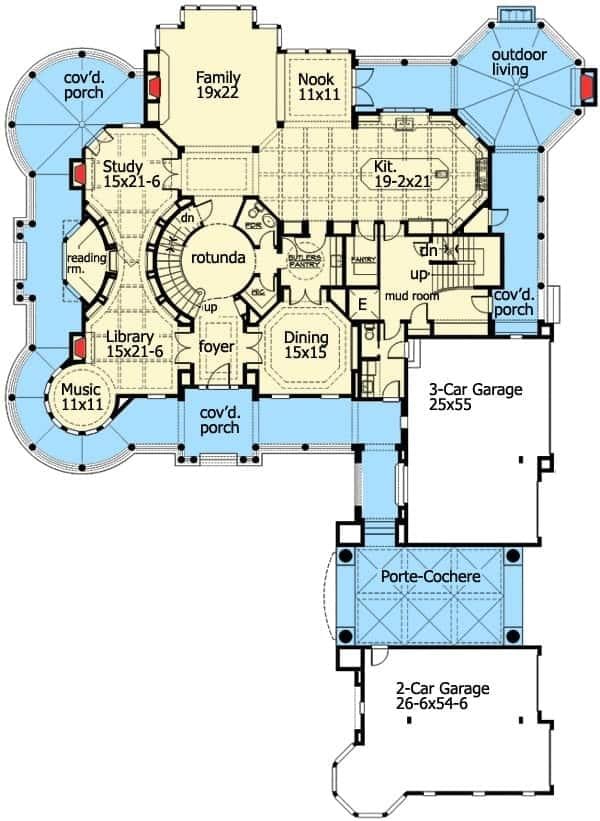
This floor plan is centered around a striking rotunda, providing a unique architectural focal point that connects various living spaces. The design includes a spacious family room, a dedicated study, and a library, offering diverse areas for relaxation and work. Adjacent to the kitchen, the nook and dining room create seamless dining options, while multiple covered porches enhance outdoor living. The impressive garage space with a porte-cochere ensures convenience and ample parking.
Upper-Level Floor Plan

This unique floor plan features a central rotunda, creating a stunning focal point and seamlessly connecting various living spaces. The design includes five bedrooms, multiple sitting areas, and an expansive craft room, offering ample space for creativity and relaxation. The master suite, with its adjoining sitting area, provides a private retreat, while the loft and guest room offer additional versatility. Notice how the bridge and open-to-below areas enhance the sense of openness and flow throughout the home.
Basement Floor Plan
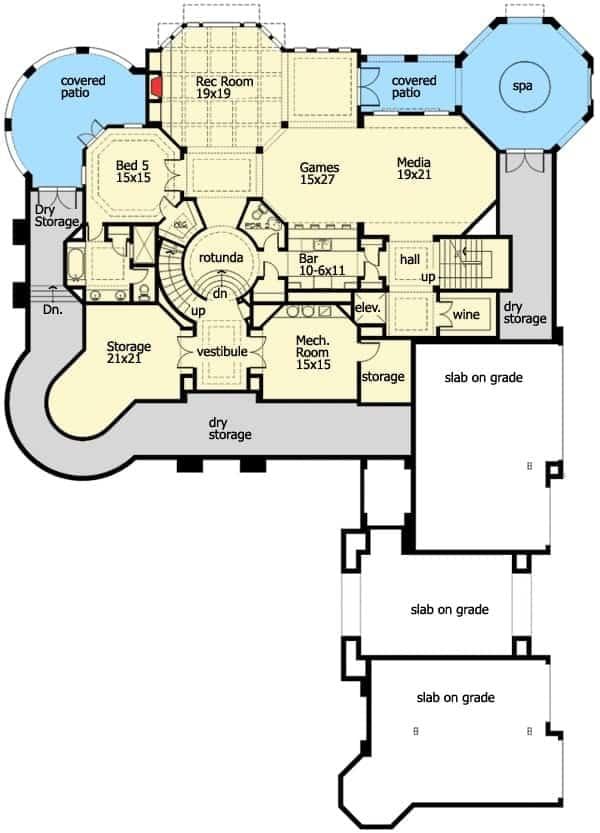
Would you like to save this?
This floor plan reveals a well-thought-out entertainment area with a spacious recreation room and adjacent media room, perfect for hosting gatherings. A dedicated games room connects seamlessly, offering ample space for activities. The floor plan also includes a unique rotunda feature, adding an elegant architectural element that connects various rooms. Two covered patios and a spa area provide outdoor relaxation options, enhancing the home’s luxurious feel.
=> Click here to see this entire house plan
#7. Florida-Style Home with 5 Bedrooms and 5,555 Sq. Ft. of Versatile Living Spaces

This impressive modern estate features a symmetrical facade accentuated by clean lines and expansive windows. The bold entrance, framed by geometric shapes, invites you into a world of contemporary elegance. Lush landscaping and neatly manicured hedges enhance the sleek exterior, adding a touch of nature to the architectural design. The combination of white stucco and dark roofing creates a timeless contrast that is both eye-catching and sophisticated.
Main Level Floor Plan
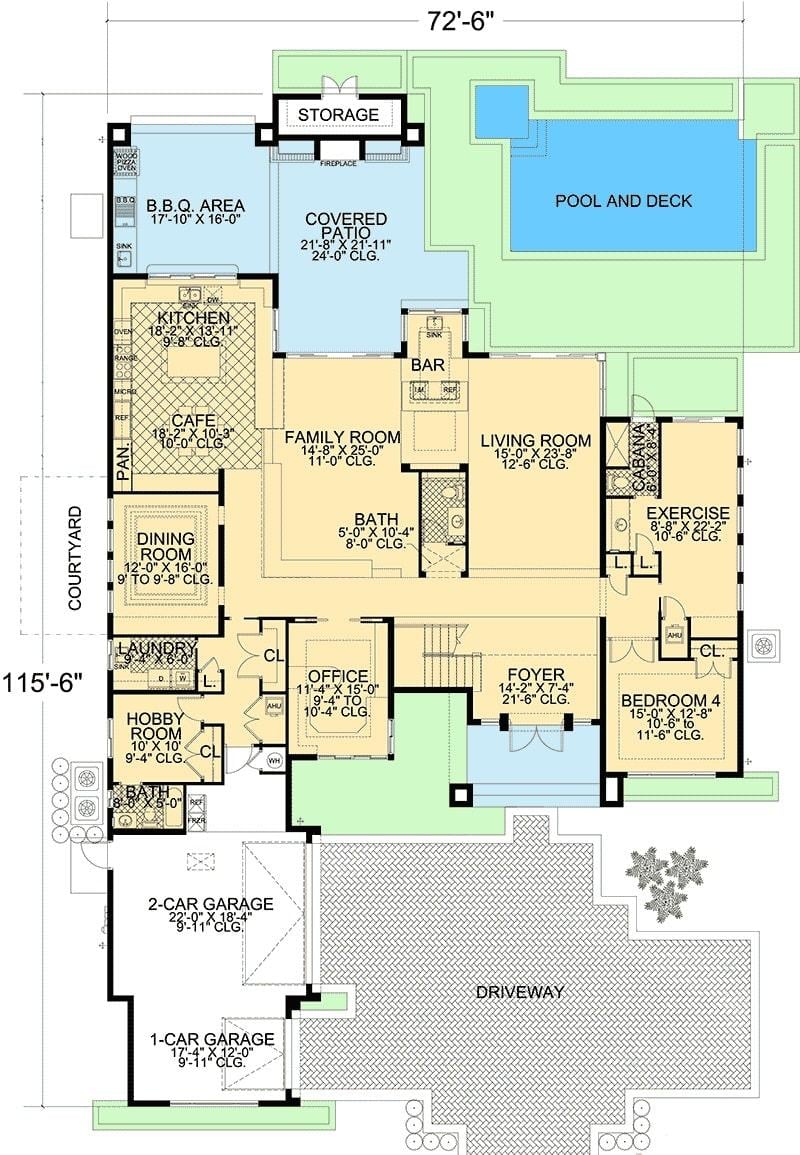
This architectural floor plan showcases a well-designed layout with a focus on leisure and functionality. The spacious kitchen and cafe seamlessly connect to a family room, perfect for gatherings. A covered patio and dedicated BBQ area lead to an inviting pool and deck, offering an ideal outdoor space for relaxation. Additional features include a home office, exercise room, and a hobby room, catering to diverse lifestyle needs.
Upper-Level Floor Plan
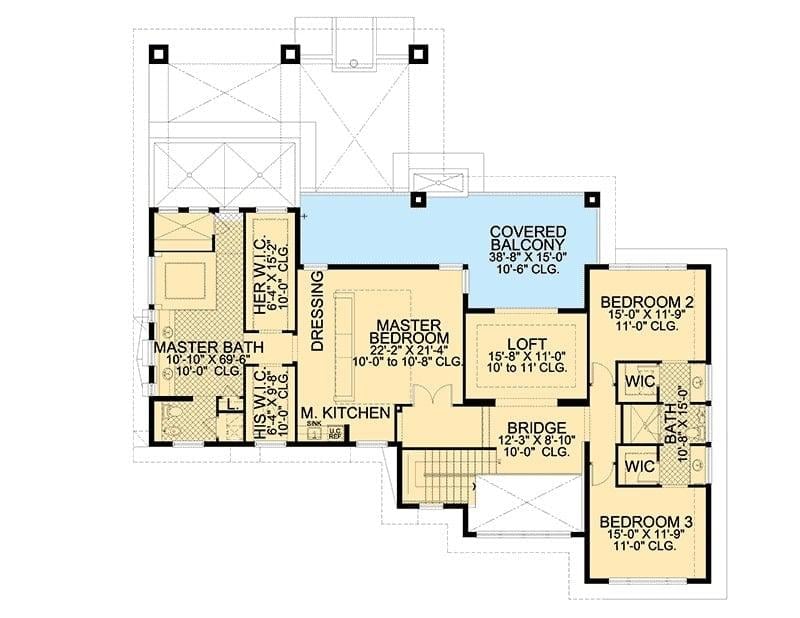
This floor plan showcases a well-organized layout featuring a master suite complete with separate his-and-hers walk-in closets and a luxurious bath. The spacious covered balcony offers an inviting outdoor space adjacent to the master bedroom. A central loft area provides a versatile space, flanked by two additional bedrooms each with their own walk-in closets. The design is completed with a bridge connecting these elements, creating a harmonious flow throughout the upper floor.
=> Click here to see this entire house plan
#8. Spacious 5-Bedroom Modern Farmhouse with 3,880 Sq. Ft. and Wraparound Porch

This striking modern farmhouse combines traditional elements with a contemporary twist, featuring a charming wraparound porch perfect for leisurely afternoons. The dual gabled rooflines add a sense of grandeur and symmetry to the facade, while the mix of board and batten siding in contrasting hues brings visual interest. Large, black-framed windows punctuate the exterior, inviting ample natural light into the interior spaces. The thoughtful landscaping complements the architecture, enhancing the home’s connection to its natural surroundings.
Main Level Floor Plan

The floor plan features a large 25×34 garage, perfect for multiple vehicles or ample storage. Inside, the open layout connects the great room, kitchen, and dinette, creating a seamless flow for entertaining. A mudroom with bench and lockers provides practical entry from the garage, while an office space offers a quiet retreat. The covered porch and patio extend the living space outdoors, enhancing the home’s versatility.
Upper-Level Floor Plan
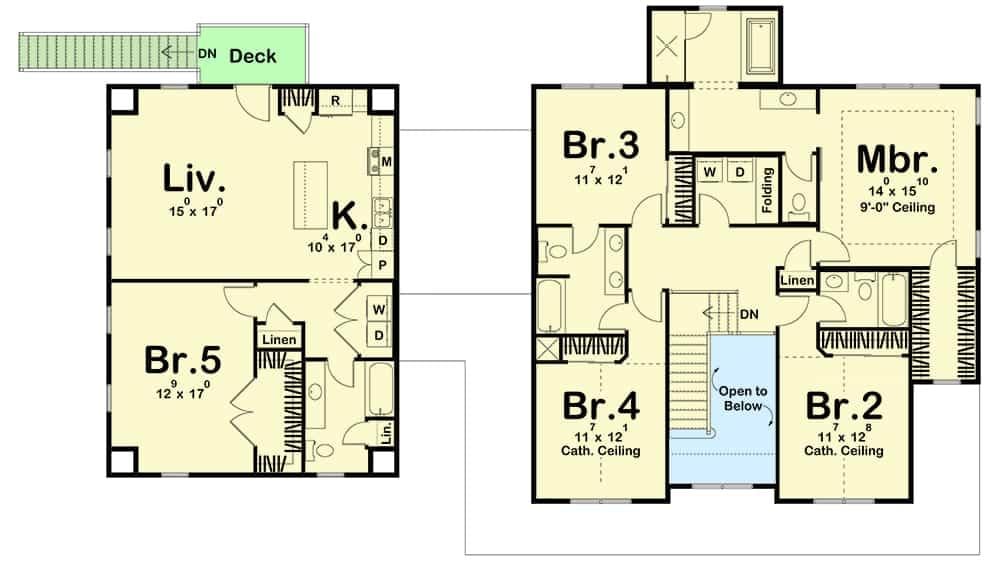
This floor plan reveals a thoughtfully organized space featuring five bedrooms, ideal for a growing family. The main level includes a spacious living room and kitchen, seamlessly connected to a deck for outdoor enjoyment. Upstairs, the master bedroom boasts a vaulted ceiling, creating an airy retreat, while additional bedrooms offer ample space and convenience. The open-to-below area enhances the home’s flow, making it both functional and inviting.
=> Click here to see this entire house plan
#9. Craftsman-Style Home with 5 Bedrooms and 4.5 Bathrooms in 2,135 Sq. Ft.

This single-story home boasts a charming ranch-style facade, complete with a combination of stone and siding accents. The welcoming front porch is perfect for enjoying quiet evenings and adds to the home’s inviting curb appeal. A three-car garage provides ample space for vehicles and storage, making it practical for families. The meticulous landscaping and curved walkway create a polished and well-maintained exterior.
Main Level Floor Plan
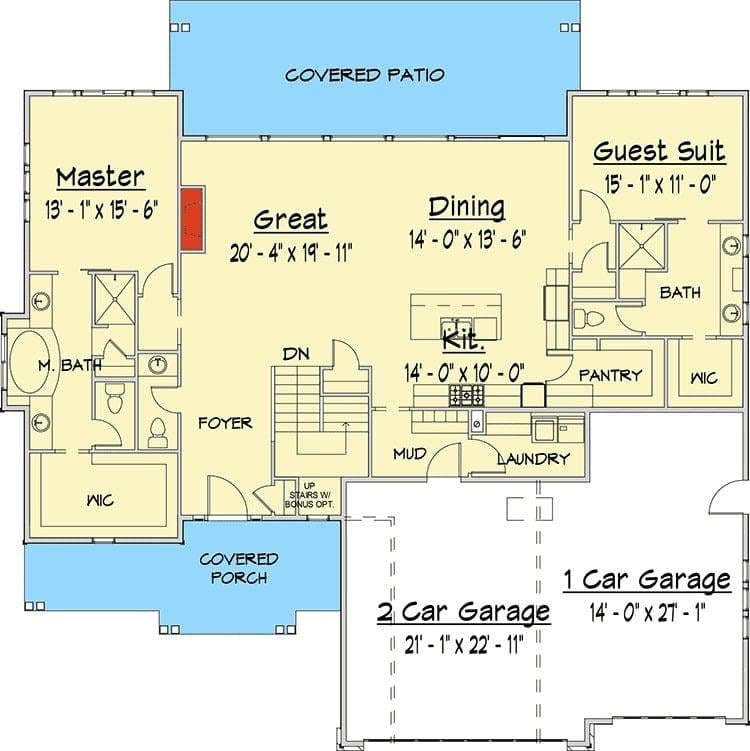
This floor plan showcases a seamless flow between the great room, kitchen, and dining area, perfect for modern living. The master suite and guest suite are strategically placed on opposite sides for privacy. A covered patio extends the living space outdoors, ideal for entertaining. The layout also includes a functional mudroom and laundry area adjacent to the garage.
Upper-Level Floor Plan
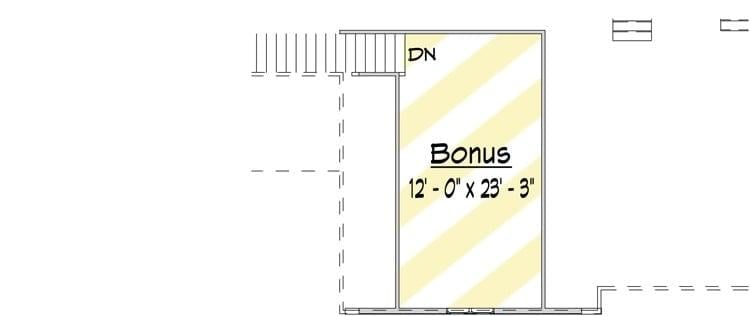
This floor plan showcases a generous bonus room measuring 12 feet by 23 feet 3 inches. Positioned conveniently near a staircase, it offers easy access from the main living areas. The room’s rectangular shape provides flexibility for various uses, such as a home office, gym, or entertainment space. Its open design invites creativity in usage and decor.
Basement Floor Plan
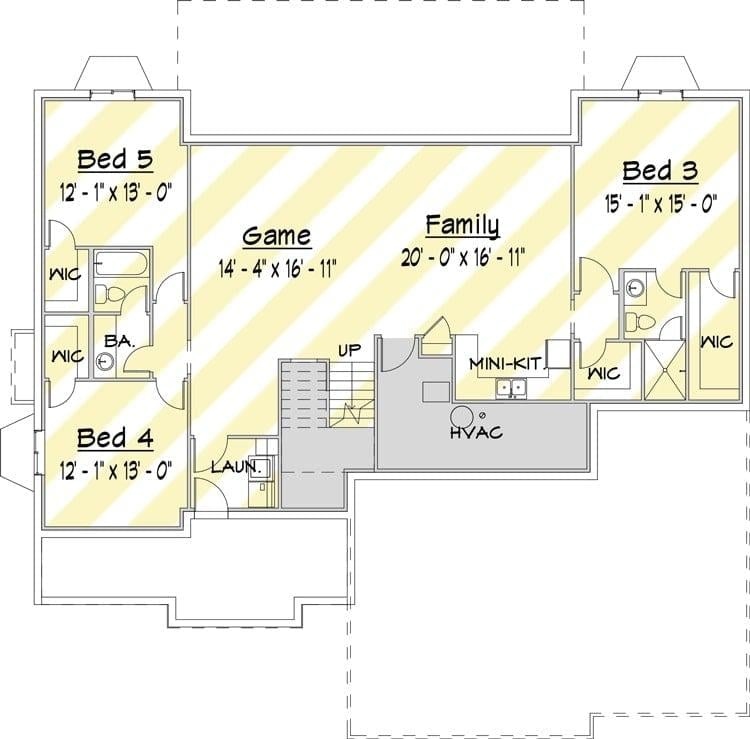
This upper floor plan creatively integrates three bedrooms with ample walk-in closets, ensuring plenty of storage space. The central game room provides a perfect recreational area, seamlessly connected to the spacious family room. A convenient mini-kitchen is tucked near the HVAC area, ideal for quick snacks and drinks. The floor also includes a bathroom, laundry room, and thoughtful flow between spaces for functional family living.
=> Click here to see this entire house plan
#10. Expansive 4,684 Sq. Ft. Modern Farmhouse with 5-Bedrooms and Elegant Design Details
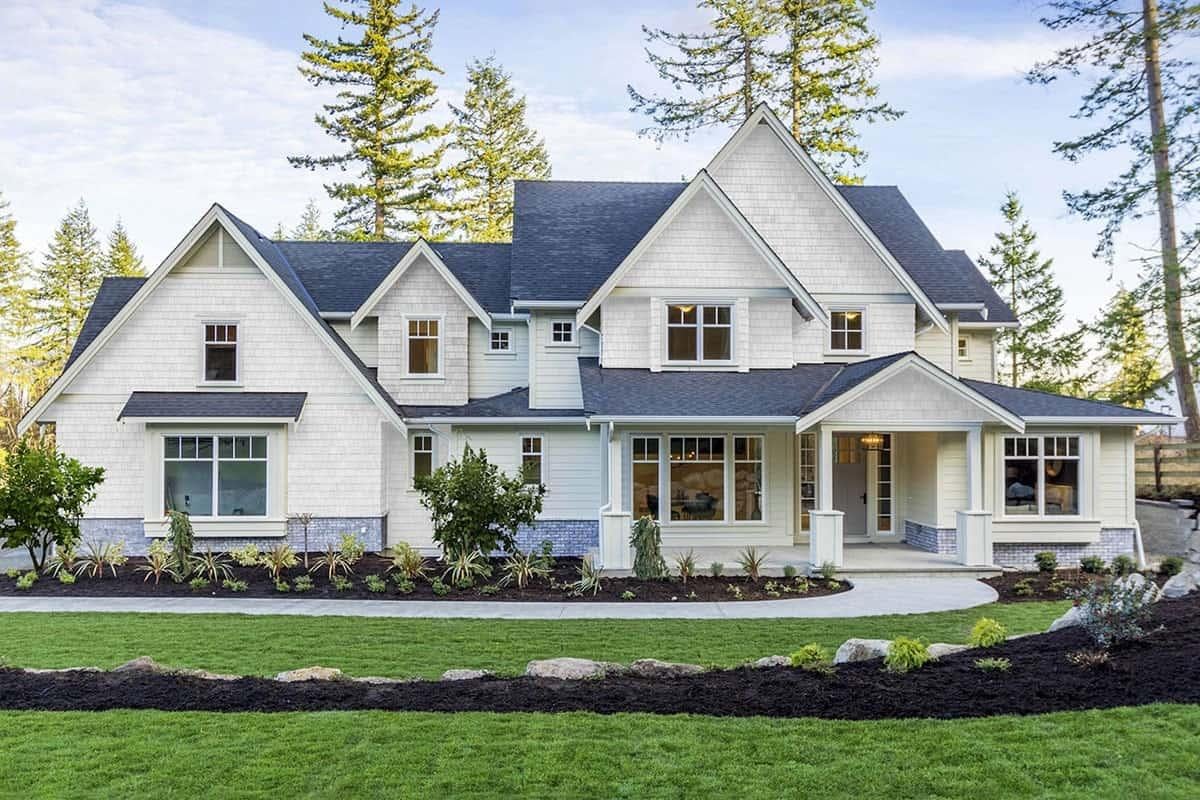
This picturesque home features a series of gables that lend a distinct, traditional character to the exterior. The facade is adorned with light-colored siding and ample windows, creating a harmonious blend with the surrounding landscape. A neatly manicured lawn and inviting front porch complete the welcoming look. The architectural design offers a timeless appeal that feels both familiar and refreshing.
Main Level Floor Plan

This floor plan features a seamless open-concept design connecting the kitchen, breakfast area, and great room, ideal for entertaining and family gatherings. The three bay garage provides ample space for vehicles and storage, directly accessible from the mud room and laundry area. Notably, the home includes a formal dining room and a cozy living room, offering versatile spaces for different occasions. Two covered patios enhance the outdoor living experience, perfect for relaxation and outdoor dining.
Upper-Level Floor Plan
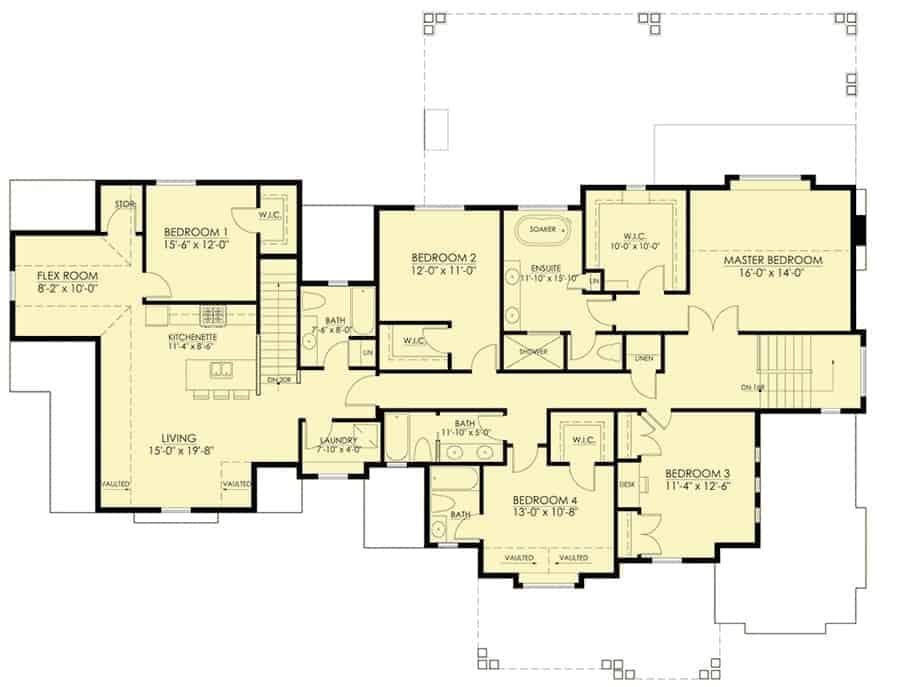
This floor plan showcases a well-thought-out design featuring four bedrooms, including a master suite with an ensuite bathroom and walk-in closet. The layout includes a convenient flex room adjacent to Bedroom 1, perfect for a home office or playroom. A kitchenette adds functionality, making it ideal for entertaining or multi-generational living. Additionally, ample storage options and a centralized laundry room enhance the practicality of the space.
=> Click here to see this entire house plan



