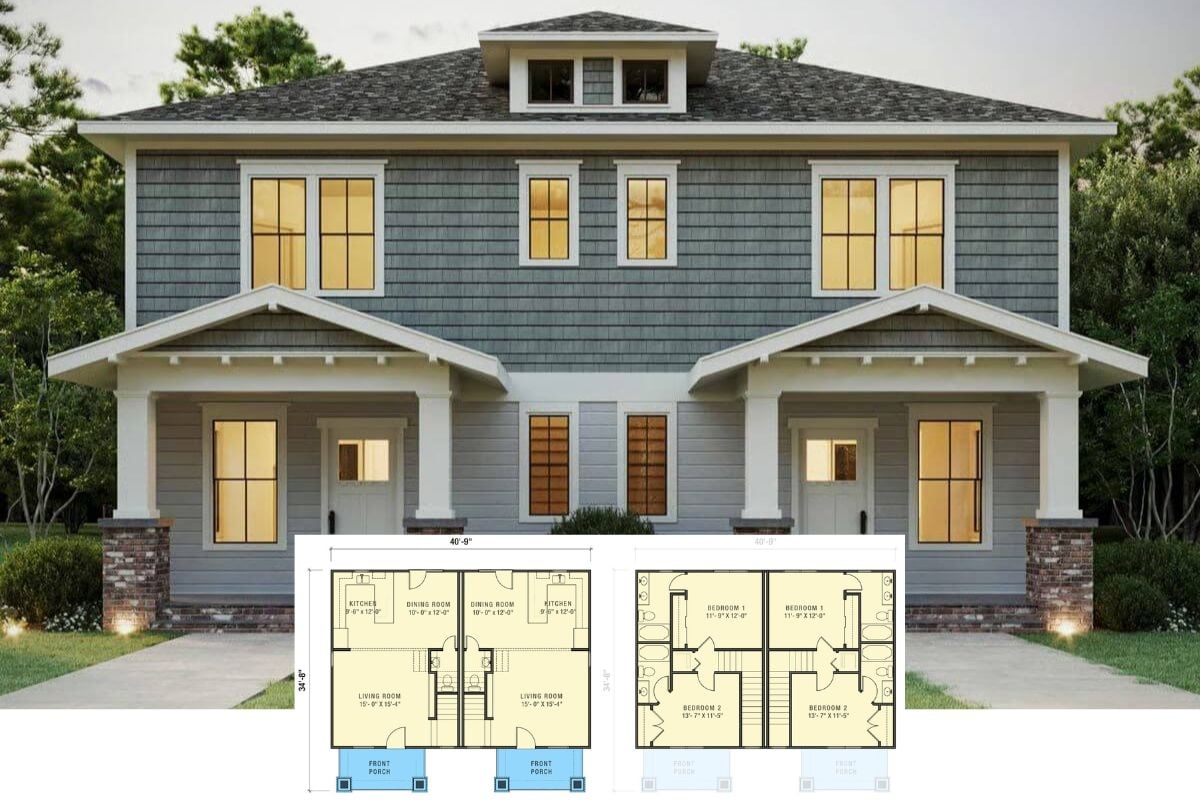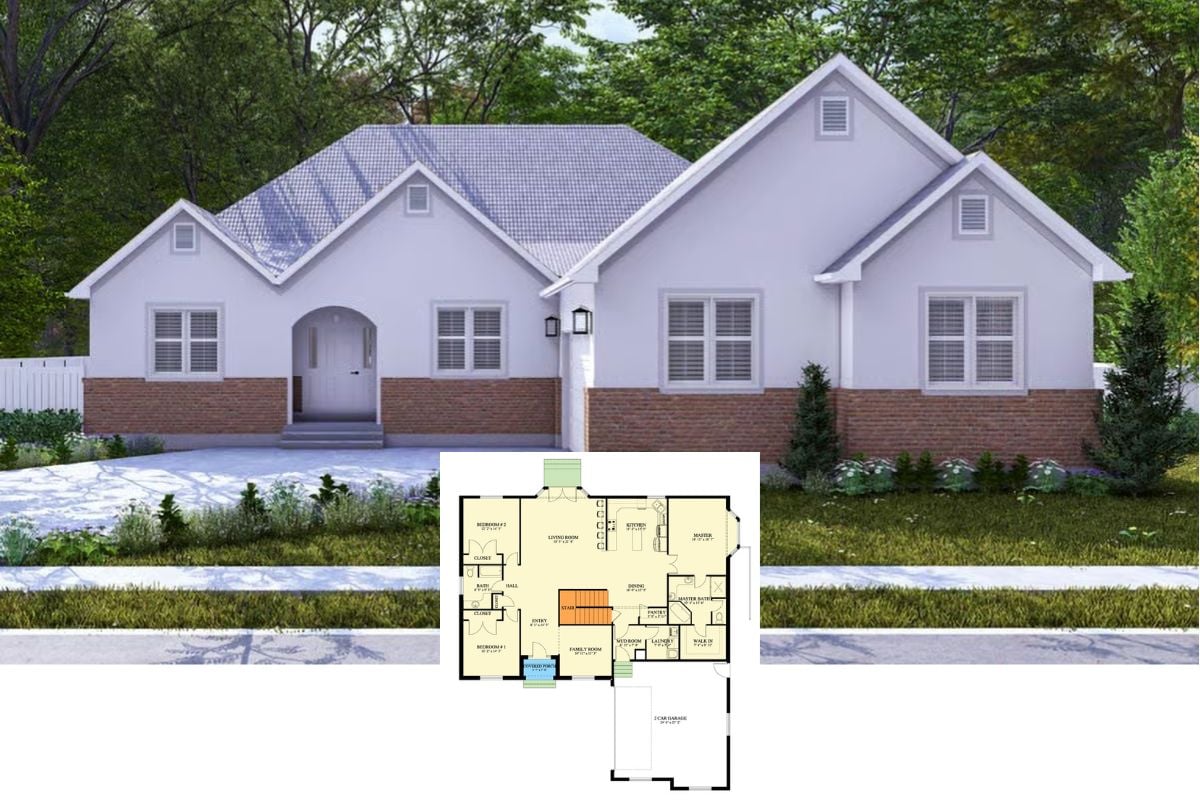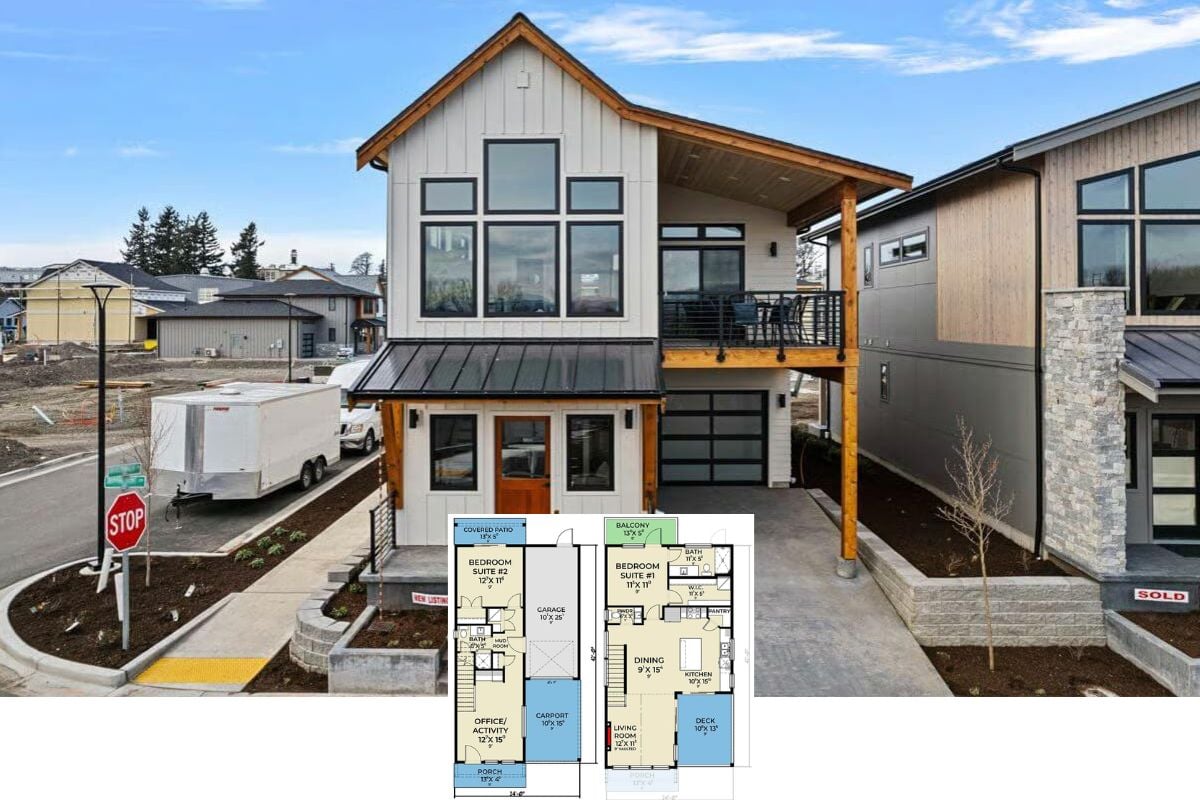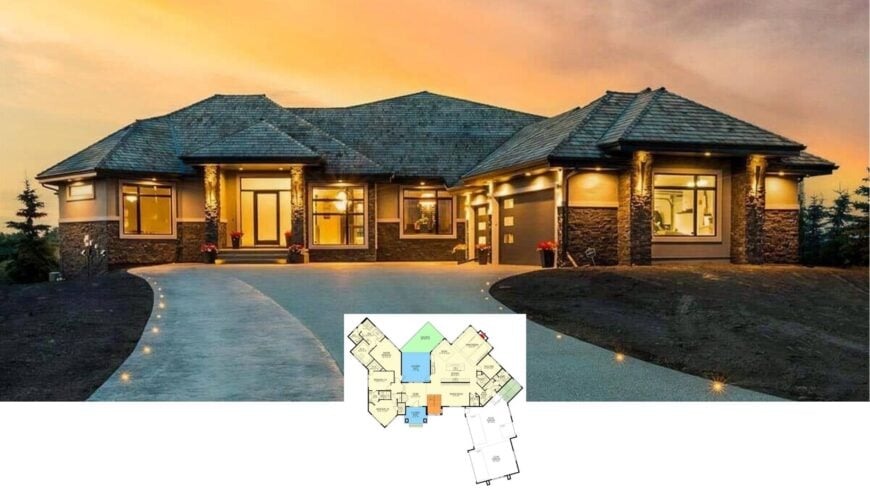
Would you like to save this?
Designing a home for a wide lot offers a unique opportunity to harmonize traditional charm with modern comforts, creating a captivating masterpiece. This collection of five-bedroom house plans embraces generous living spaces, making them perfect for families who value both style and function. From striking architectural features to welcoming outdoor areas, these homes promise an inviting and adaptable lifestyle. Explore these exceptional designs and find inspiration for your dream home.
#1. 5-Bedroom Home with Classic Stone Facade and 7,277 Sq. Ft. of Living Space
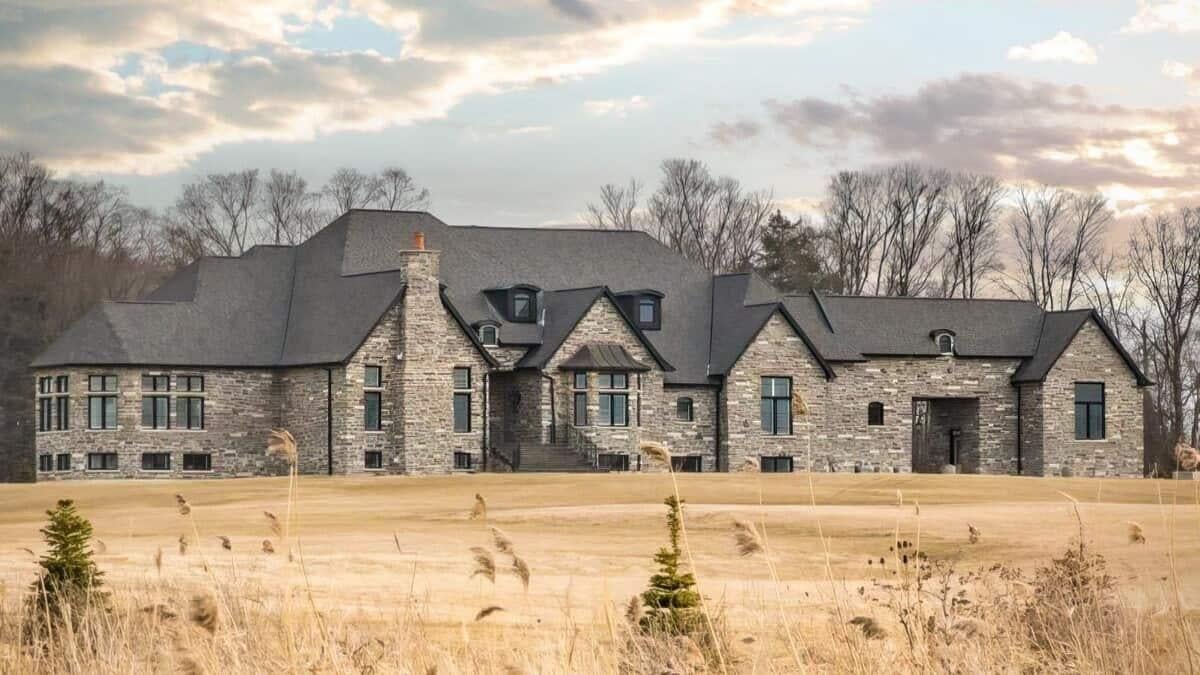
This impressive manor exudes timeless elegance with its stone facade and steeply pitched rooflines, reminiscent of classic European architecture. Large windows framed by dark trim add a modern touch while ensuring ample natural light floods the interior. The central entryway, flanked by dormer windows, creates a welcoming yet stately entrance. Surrounded by a vast expanse of lawn, this home blends seamlessly into its tranquil natural setting.
Main Level Floor Plan
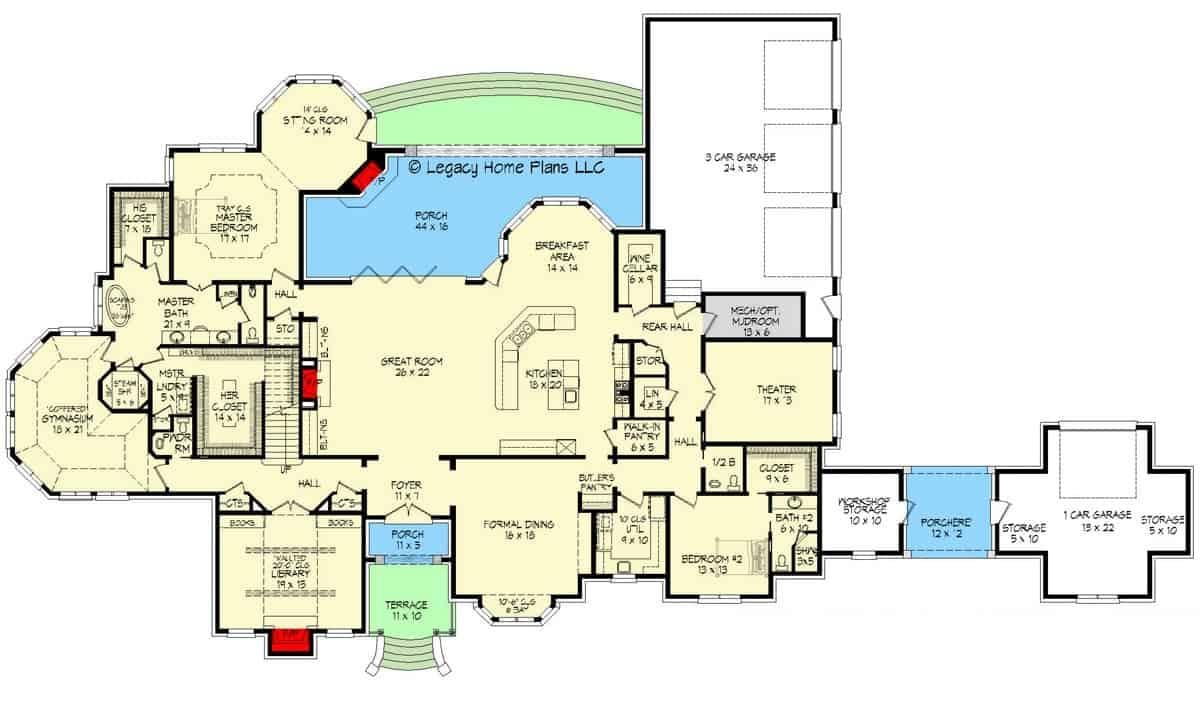
🔥 Create Your Own Magical Home and Room Makeover
Upload a photo and generate before & after designs instantly.
ZERO designs skills needed. 61,700 happy users!
👉 Try the AI design tool here
This floor plan features an impressive great room at its heart, measuring 26 by 22 feet, perfect for family gatherings and entertaining. The design includes a spacious master suite with a luxurious bath and a private sitting room, offering a serene retreat. Adjacent to the kitchen, a breakfast area and formal dining room provide versatile dining options. The plan also boasts a dedicated theater room, a library, and ample storage with a three-car garage, catering to a modern lifestyle.
Upper-Level Floor Plan
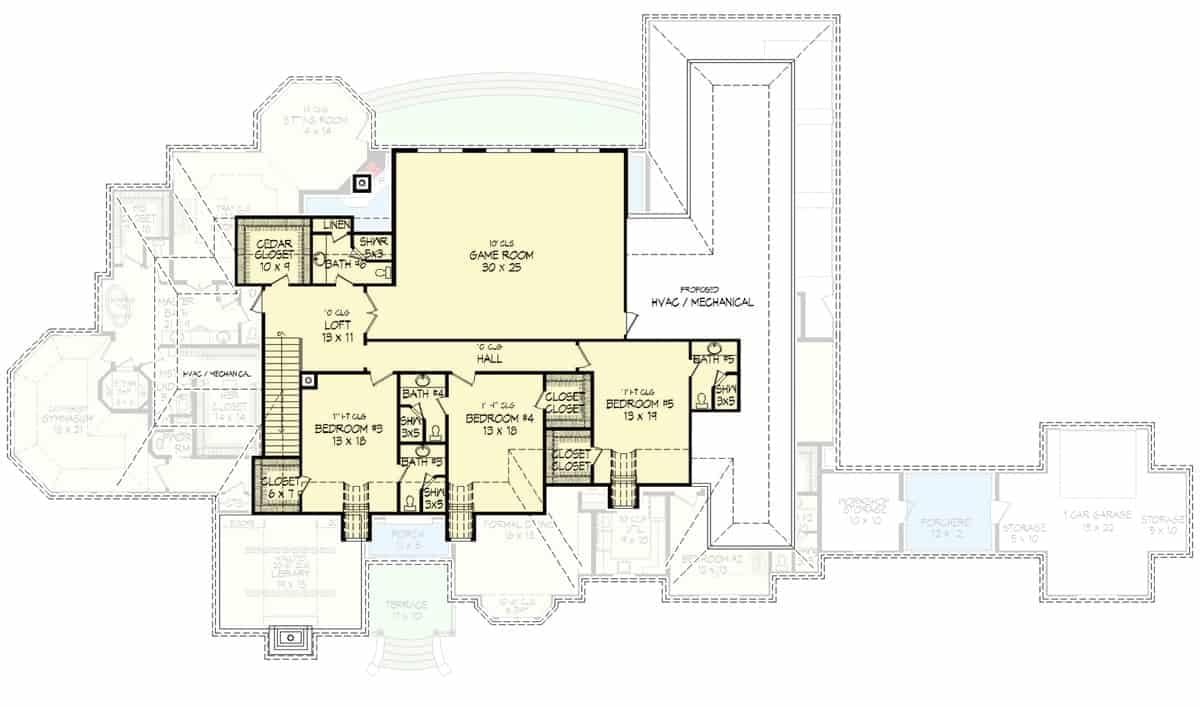
This floor plan showcases a spacious upper level with a central game room measuring 30 by 25 feet, perfect for entertainment. The layout includes a loft area and four bedrooms, each with convenient access to bathrooms. A cedar closet adds a touch of luxury, providing ample storage space. This design balances communal and private areas, making it ideal for family living.
=> Click here to see this entire house plan
#2. 5-Bedroom 3,380 Sq. Ft. Contemporary Home with Dramatic Roofline and Expansive Living Spaces
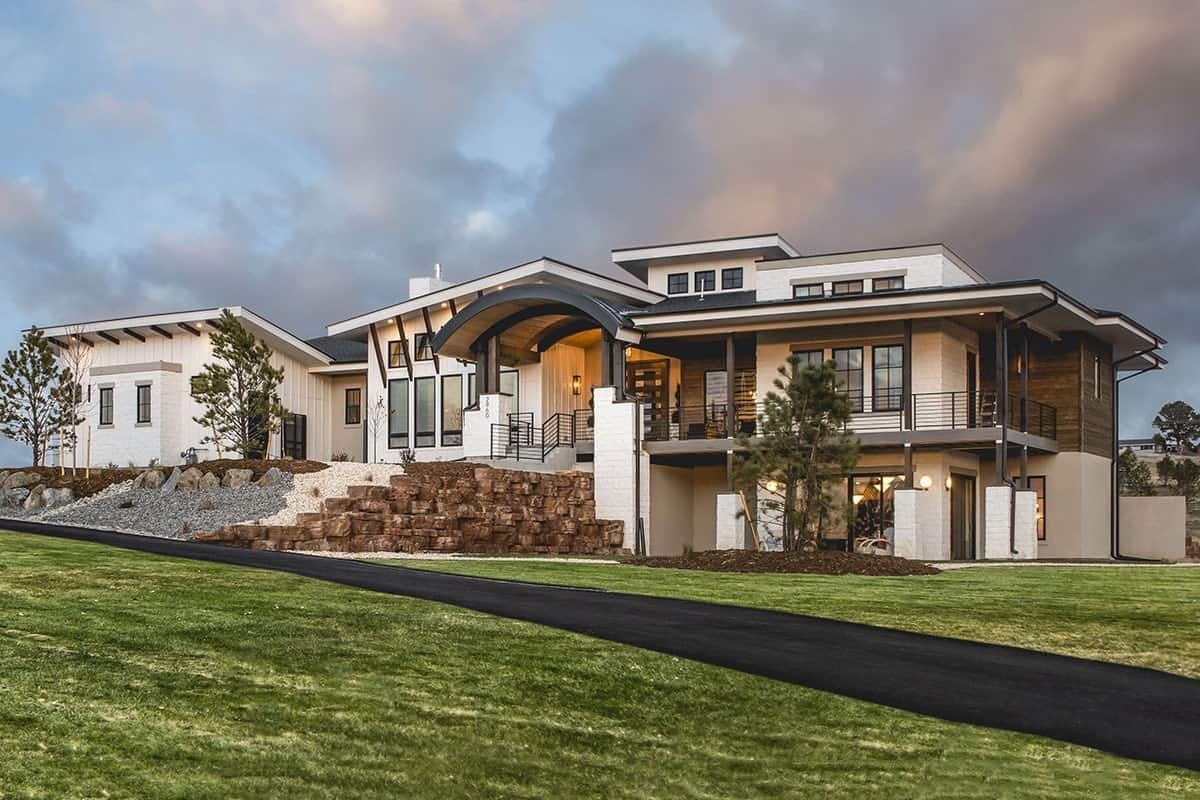
This contemporary home captures attention with its bold curved roofline and expansive windows that invite natural light. The blend of white and natural wood tones on the exterior enhances its modern aesthetic while providing a warm contrast against the landscaped surroundings. An elevated entrance, framed by sleek railings and stone accents, creates a welcoming yet sophisticated approach. The integration of multiple levels and outdoor spaces suggests a design focused on both privacy and connectivity with the environment.
Main Level Floor Plan
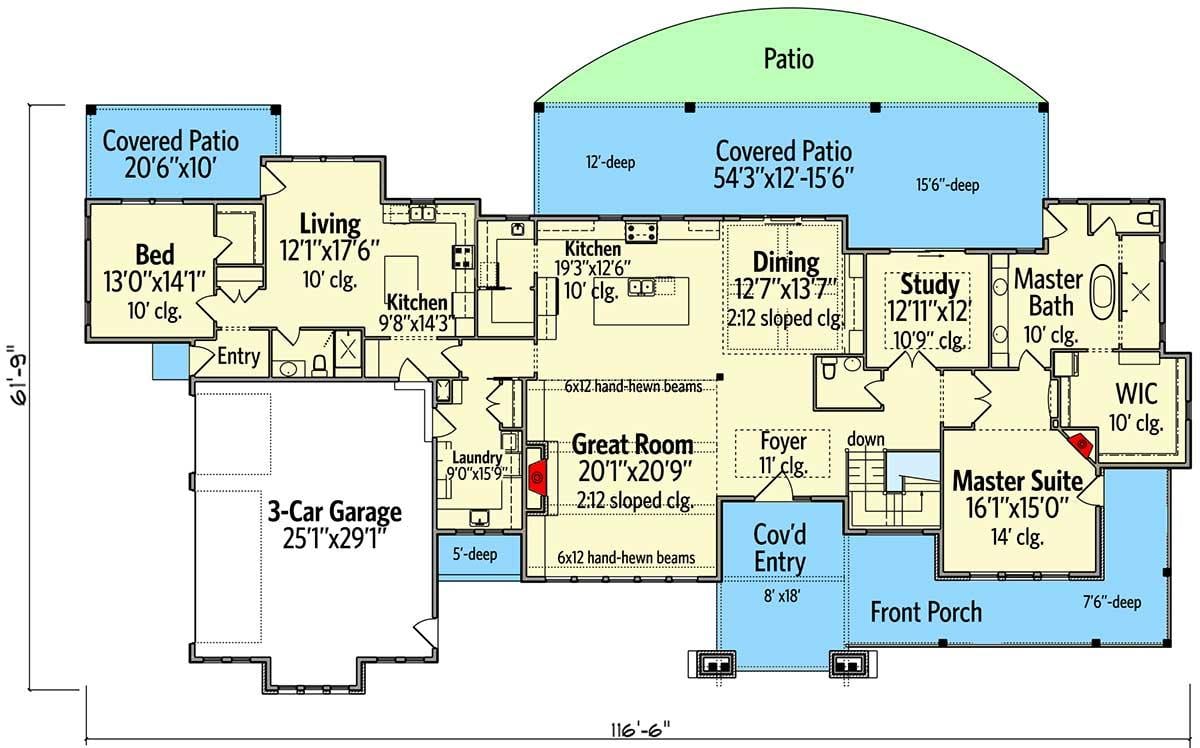
This floor plan showcases a spacious layout centered around a 20’1″ x 20’9″ great room adorned with 6×12 hand-hewn beams, creating a rustic yet refined atmosphere. The design includes a master suite complete with a walk-in closet and a luxurious master bath, offering privacy and comfort. A study and a covered patio extend the living space, perfect for work and relaxation. The three-car garage and multiple entry points provide practicality and convenience for modern living.
Basement Floor Plan
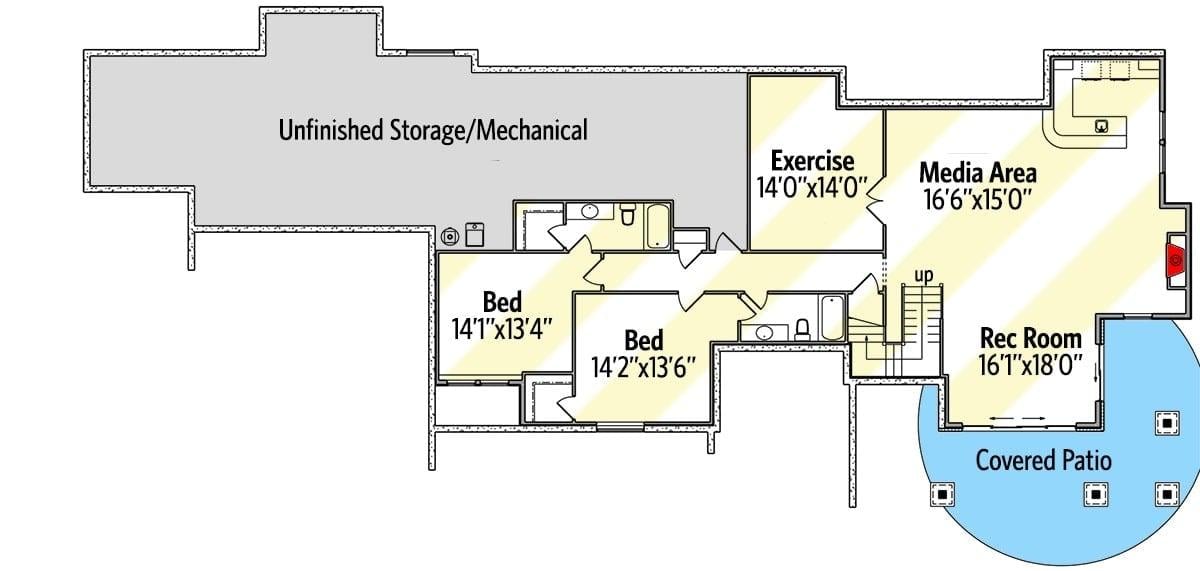
Would you like to save this?
This floorplan showcases a thoughtfully designed lower level featuring a spacious media area and a dedicated exercise room. Two bedrooms are conveniently located with shared access to a bathroom, ideal for guests or family members. The recreation room opens to a covered patio, offering a seamless transition for indoor-outdoor living. Unfinished storage and mechanical space provide ample room for utilities and future customization.
=> Click here to see this entire house plan
#3. 5-Bedrooms and 5,582 Sq. Ft. of Elegant Living Space
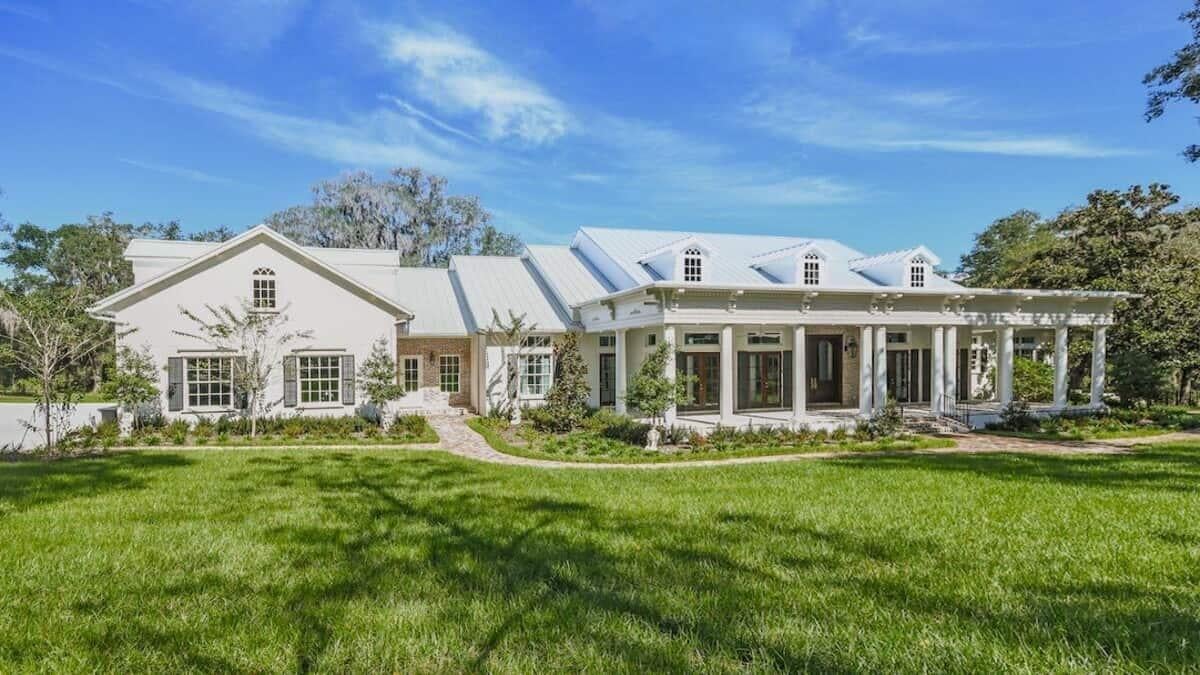
This stunning home embodies classic Southern architecture with its expansive front porch supported by elegant columns. The crisp white facade is beautifully complemented by a metal roof and charming dormer windows, adding a touch of traditional style. Large windows allow natural light to flood the interior, while the manicured lawn enhances its stately presence. The curved brick pathway leading to the entrance adds a welcoming touch to this impressive residence.
Main Level Floor Plan
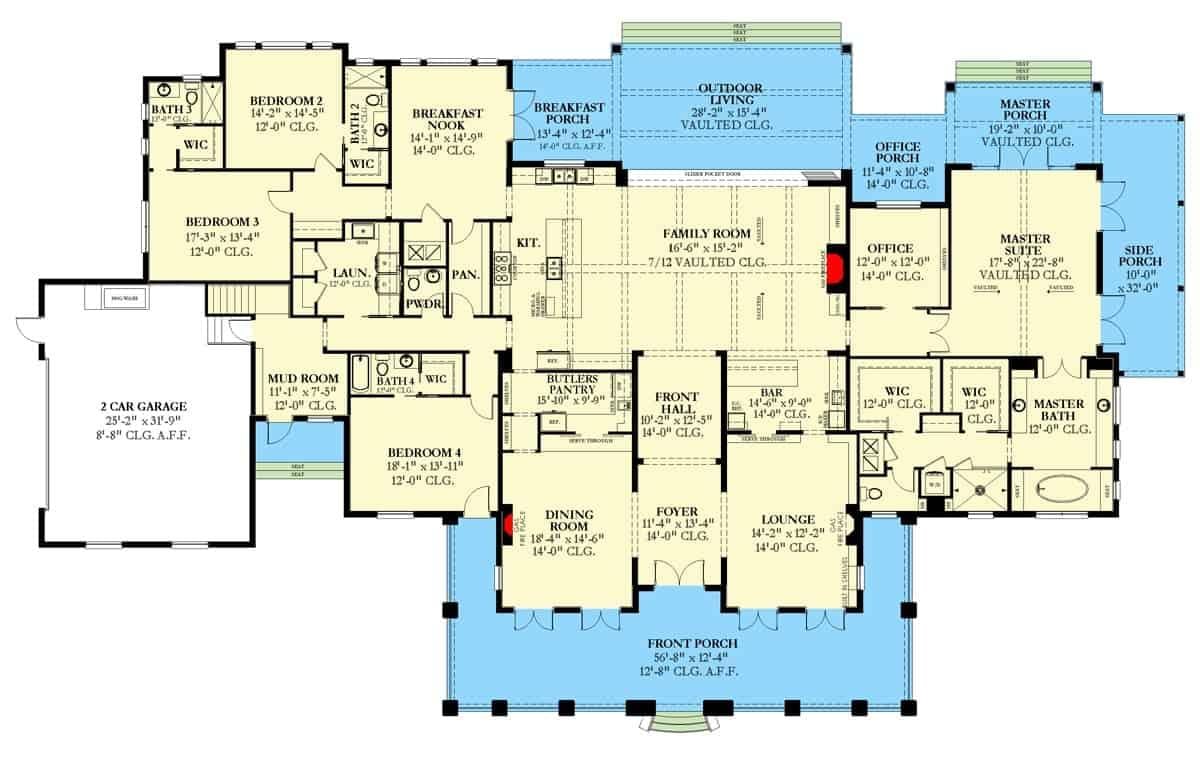
This detailed floor plan reveals a spacious layout featuring multiple bedrooms, including a master suite with dual walk-in closets. The heart of the home is the large family room, seamlessly connected to the kitchen and adorned with vaulted ceilings. A standout feature is the outdoor living area, perfect for entertaining, positioned adjacent to the breakfast porch. Additional amenities include a two-car garage, a mudroom, and a convenient office space.
Upper-Level Floor Plan
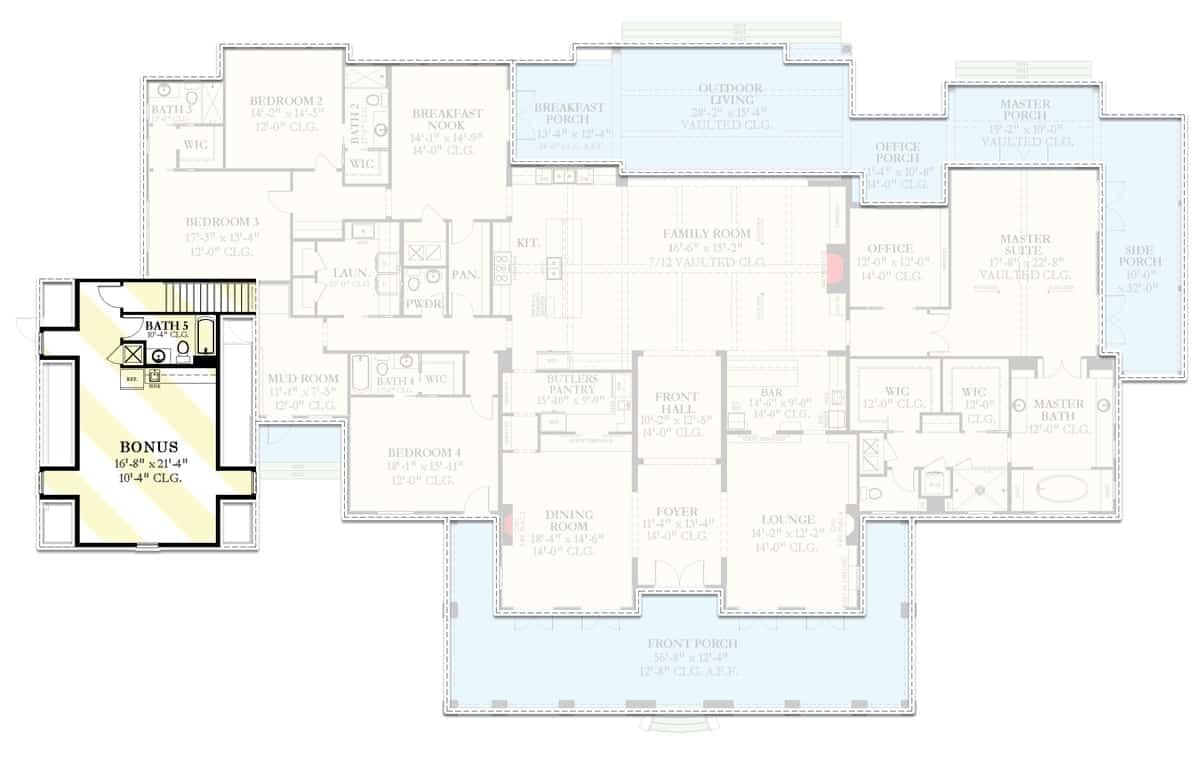
This floor plan highlights a well-thought-out layout with a focus on functional living spaces. The central family room connects seamlessly to the kitchen and dining areas, ideal for gatherings. Notably, the plan includes a bonus room with its own bath, offering flexible options for an office, guest suite, or recreational space. Multiple porches and a master suite with a private office further enhance the home’s appeal.
=> Click here to see this entire house plan
#4. 5-Bedroom Craftsman Home with Dual Garages and 4,952 Sq. Ft. Floor Plan
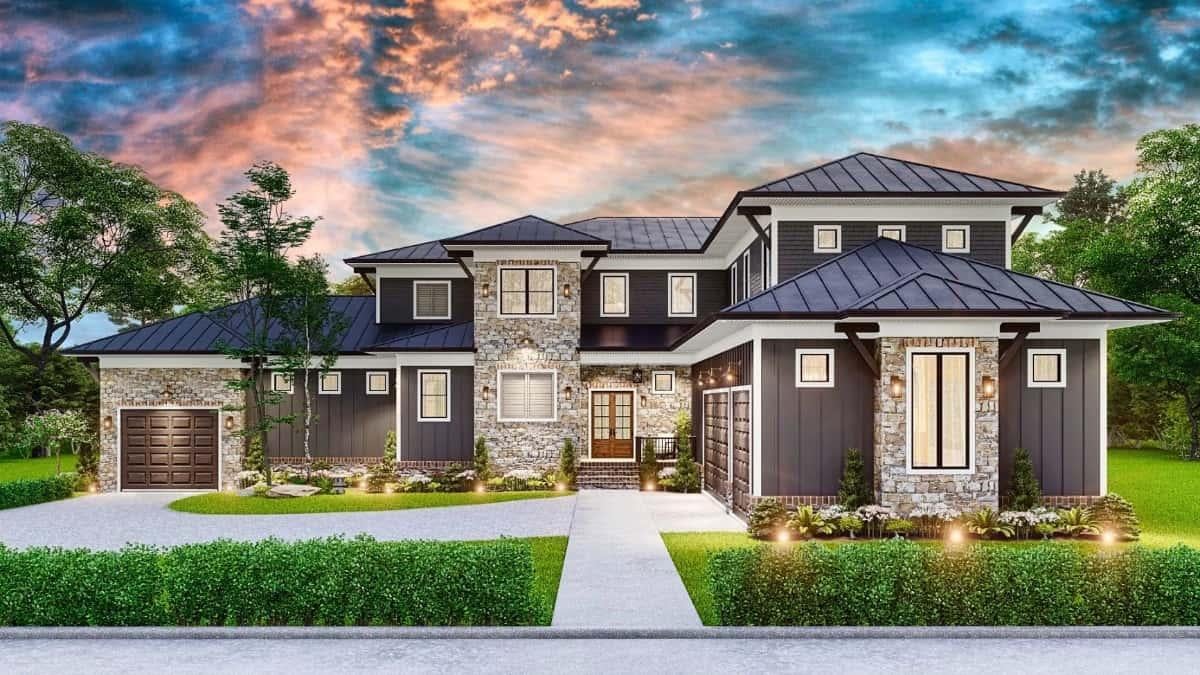
This striking modern home features a bold stone facade, seamlessly blending rustic charm with contemporary design. The dark wood paneling contrasts beautifully with the light stonework, creating an eye-catching exterior. Large windows punctuate the structure, inviting natural light into the interior spaces. The manicured landscaping and sleek metal roof add to the home’s polished appearance.
Main Level Floor Plan
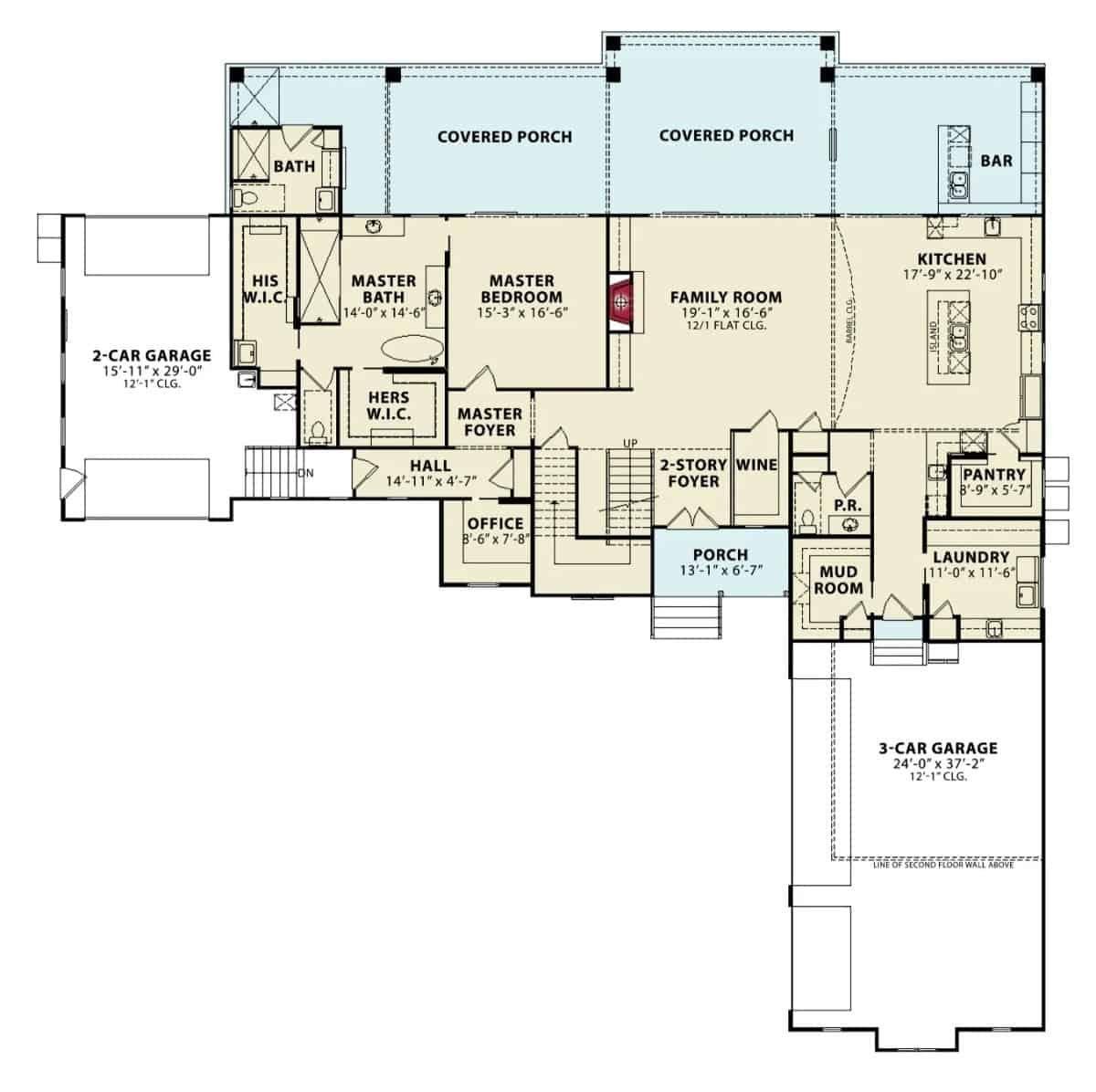
This floor plan reveals a spacious family room centrally located, perfect for gatherings and relaxation. The master suite, complete with his and hers walk-in closets and an expansive bathroom, offers a private retreat. Notice the convenient placement of the kitchen and bar area adjacent to the covered porch, ideal for entertaining. A two-car and a three-car garage provide ample space for vehicles and storage.
Upper-Level Floor Plan
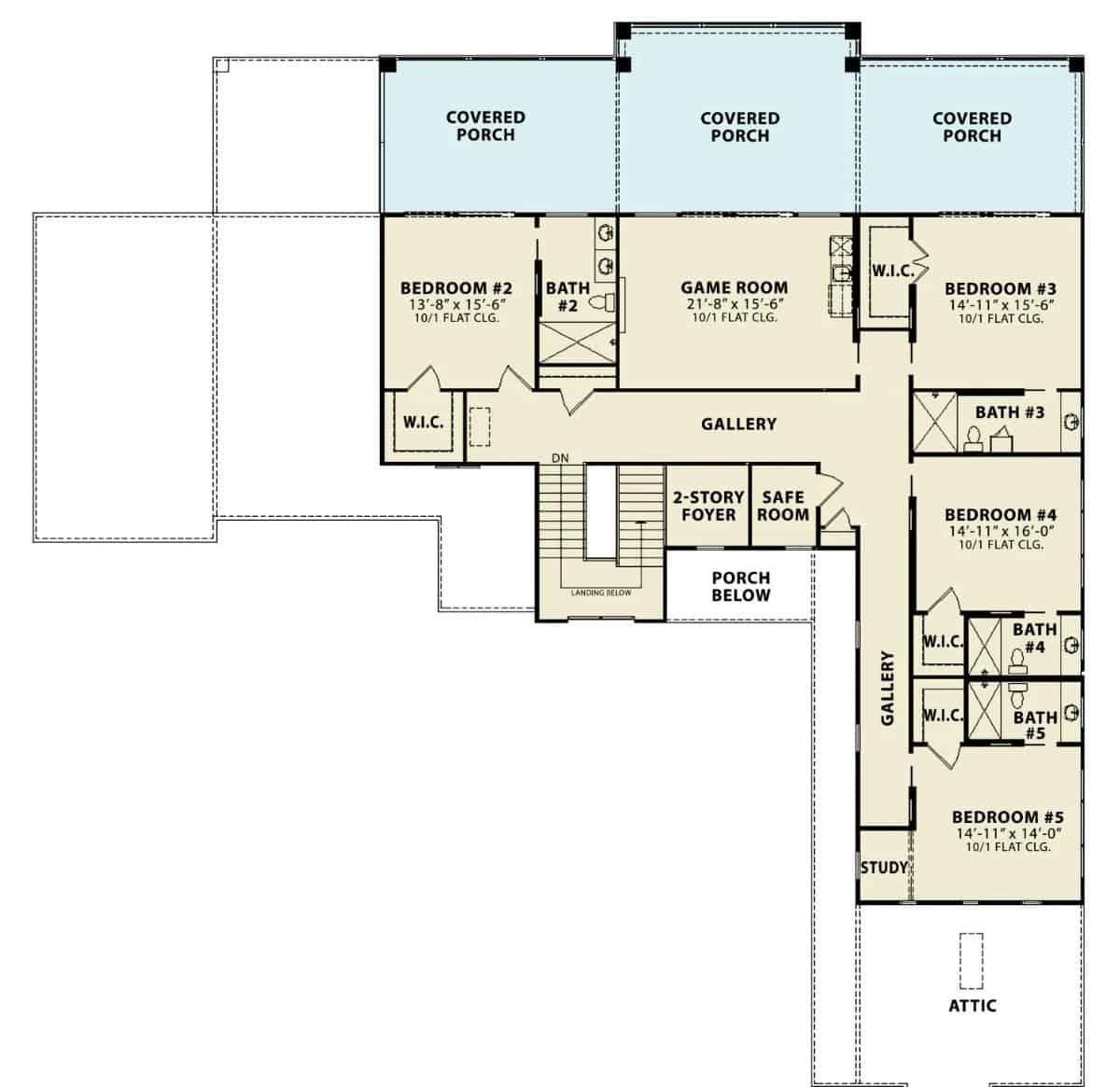
This floor plan showcases a spacious second level featuring two bedrooms, a game room, and a study. The layout includes three covered porches, perfect for enjoying outdoor relaxation. Each bedroom is equipped with its own walk-in closet and bathroom, providing privacy and convenience. A safe room is strategically placed near the two-story foyer for added security.
=> Click here to see this entire house plan
#5. Modern 5-Bedroom Home with Stone Columns and 3,297 Sq. Ft. of Stunning Design
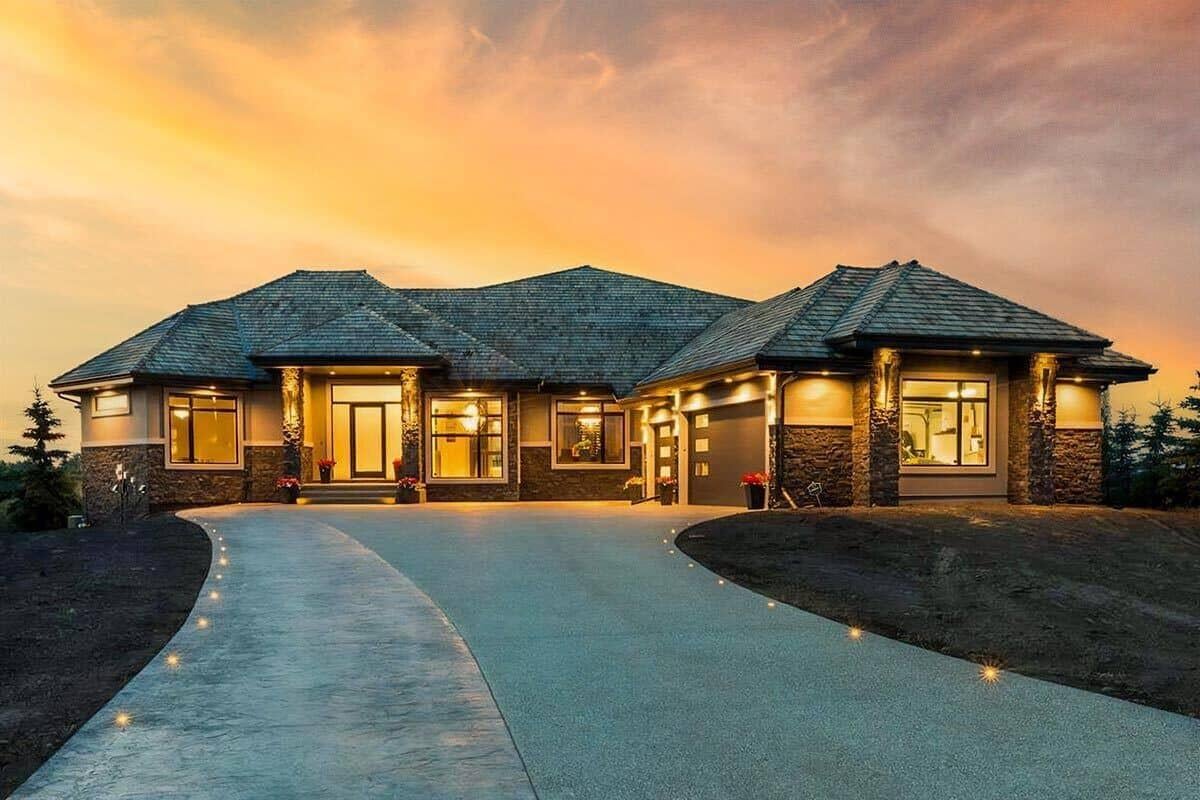
This ranch-style home exudes elegance with its expansive, illuminated driveway leading to a welcoming entrance. The warm exterior lighting highlights the textured stone accents and large windows, creating an inviting ambiance at dusk. The low-pitched roof and symmetrical design add to the home’s classic yet contemporary charm. This architectural layout seamlessly blends modern living with timeless appeal.
Main Level Floor Plan
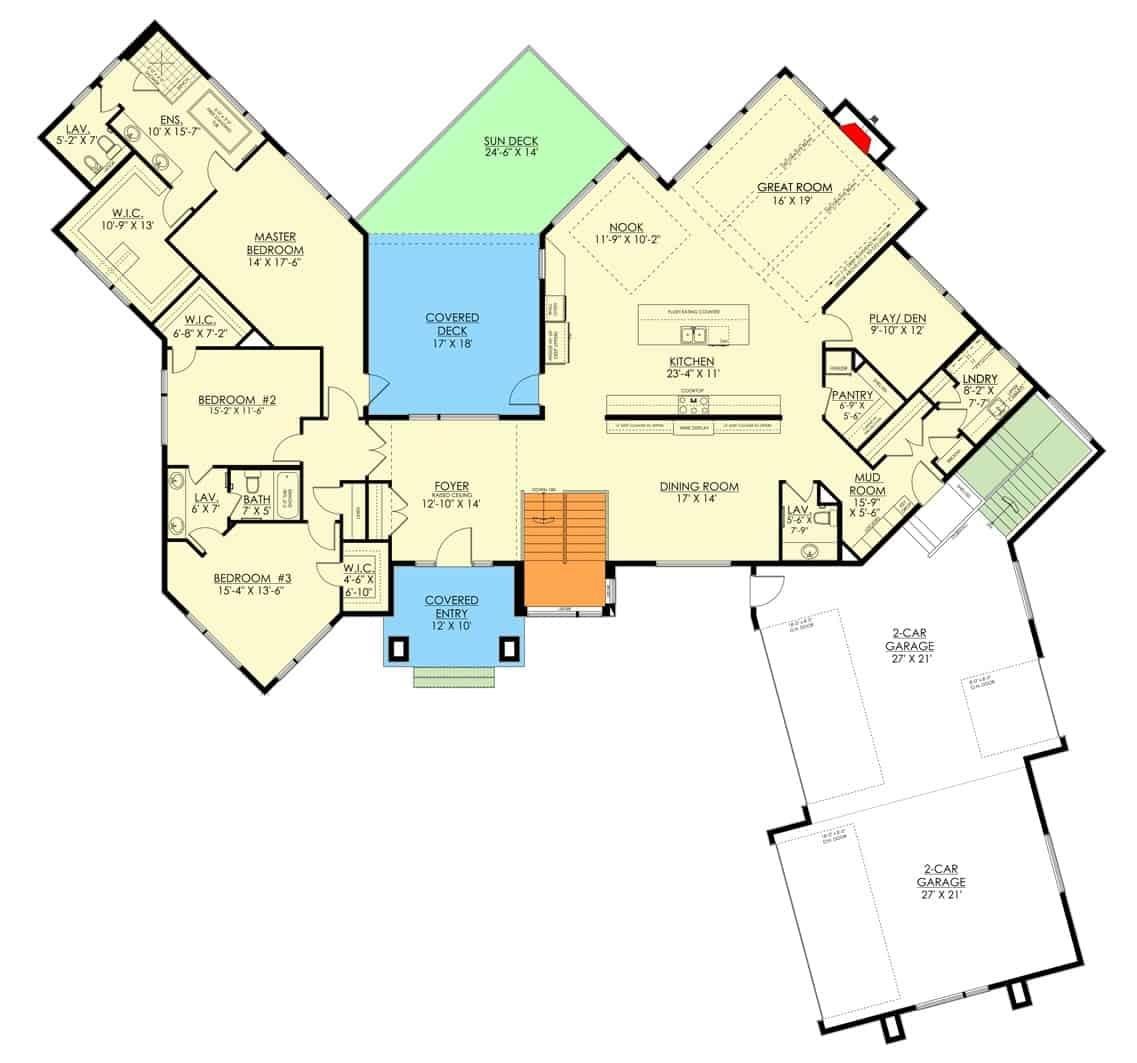
🔥 Create Your Own Magical Home and Room Makeover
Upload a photo and generate before & after designs instantly.
ZERO designs skills needed. 61,700 happy users!
👉 Try the AI design tool here
This floor plan features a thoughtful design with three bedrooms, including a master suite with two walk-in closets and an ensuite. The open-concept kitchen, dining room, and great room provide a seamless flow, perfect for entertaining. Notice the sun deck that extends the living space outdoors, offering a tranquil spot for relaxation. A two-car garage and practical spaces like a mudroom and laundry area add convenience to this well-planned home.
Basement Floor Plan
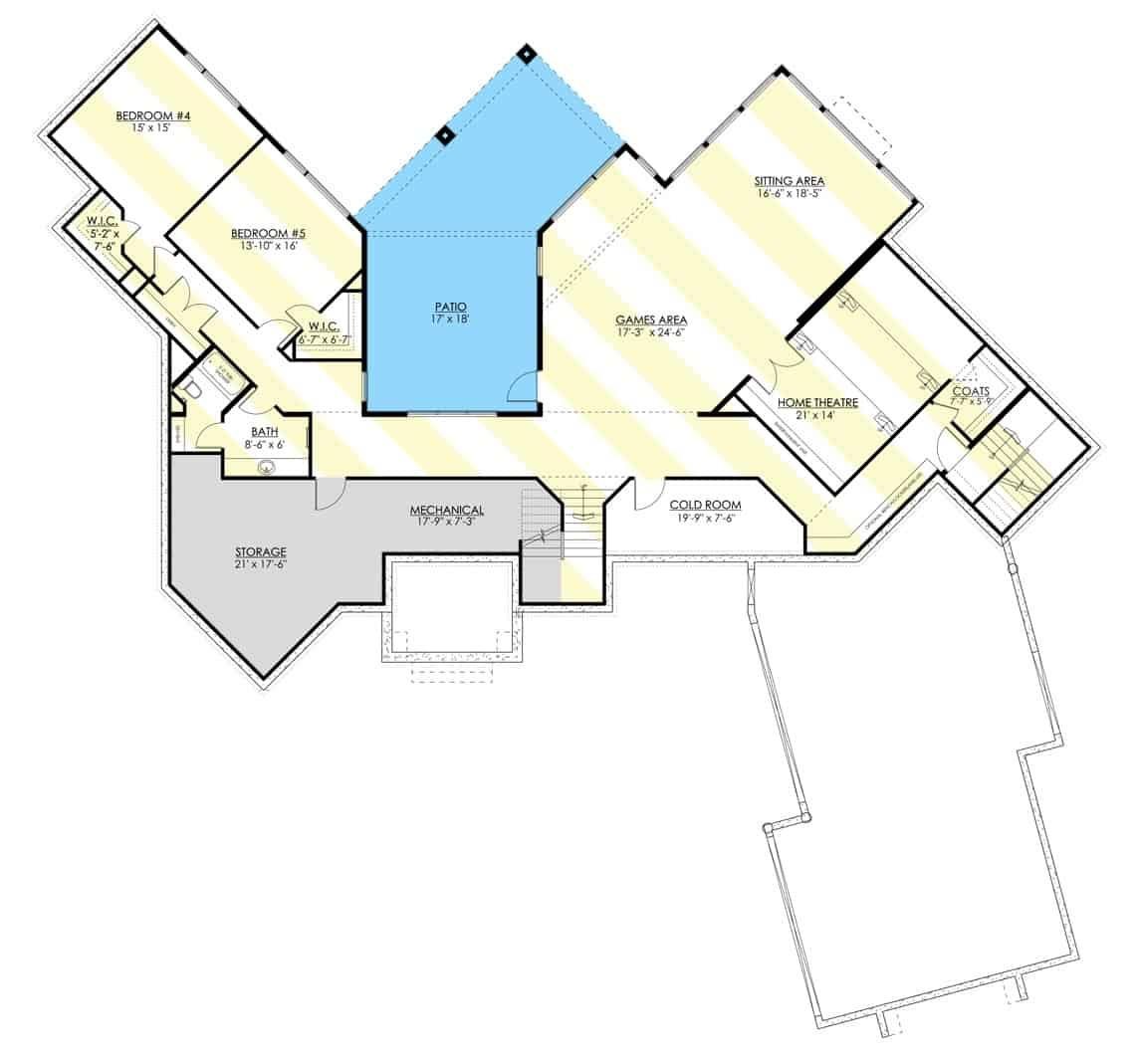
This architectural floorplan features a thoughtful layout with a central patio acting as the focal point, seamlessly connecting indoor and outdoor spaces. The design includes two bedrooms with walk-in closets, a spacious games area, and a dedicated home theatre for entertainment. A cold room and mechanical space provide functional utility, while ample storage areas ensure organization. The sitting area adjacent to the games room offers a perfect spot for relaxation.
=> Click here to see this entire house plan
#6. 4,958 Sq. Ft. 5-Bedroom Craftsman Home with 3.5 Bathrooms and 3-Car Garage
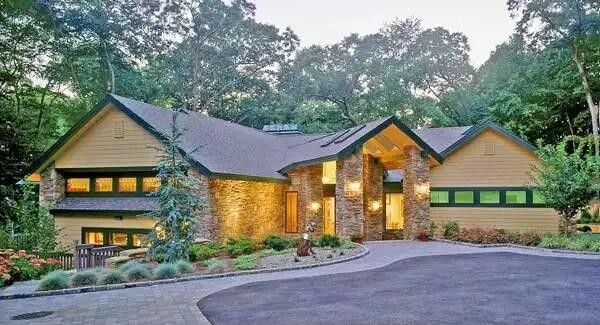
This architectural gem features a striking stone facade that harmonizes beautifully with the surrounding forest. The combination of natural materials and sleek lines gives the home a contemporary yet organic feel. A series of large windows allows for abundant natural light, creating a seamless connection between indoor and outdoor spaces. The gentle slope of the roof and the earthy color palette enhance the home’s integration with its natural setting.
Main Level Floor Plan
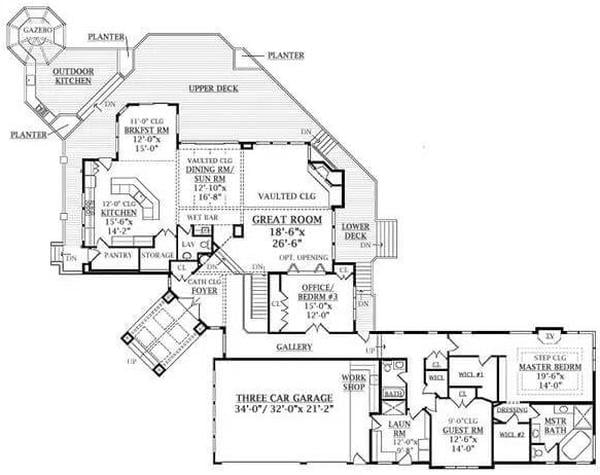
This floor plan showcases a spacious layout centered around a large great room, perfect for entertaining. Adjacent to the great room, the vaulted ceiling dining area and sunroom offer a seamless blend of indoor and outdoor living with access to an upper deck. The master suite, complete with a step-up design, provides a private retreat with easy access to the master bath. Additional features include an outdoor kitchen near the gazebo and a three-car garage for ample storage.
Basement Floor Plan
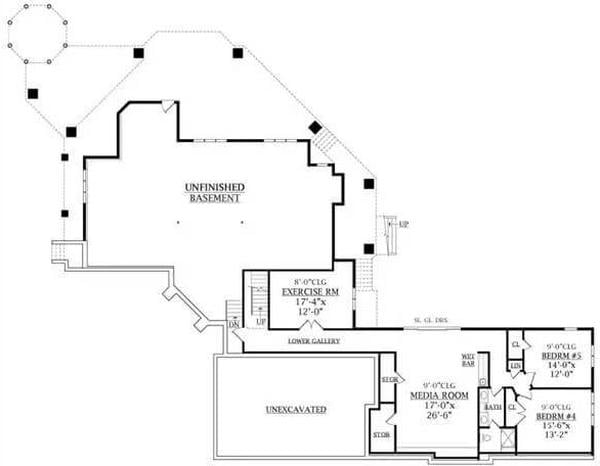
This floor plan showcases a spacious unfinished basement with ample potential for customization. Notable features include a dedicated exercise room measuring 17’4″ by 12’0″, perfect for home workouts. The media room, sized at 17’0″ by 26’0″, offers an inviting space for entertainment and relaxation. Two additional bedrooms provide extra accommodation or guest space, enhancing the functionality of this basement layout.
=> Click here to see this entire house plan
#7. 3,095 Sq. Ft. Craftsman Farmhouse with 5 Bedrooms and 3.5 Bathrooms
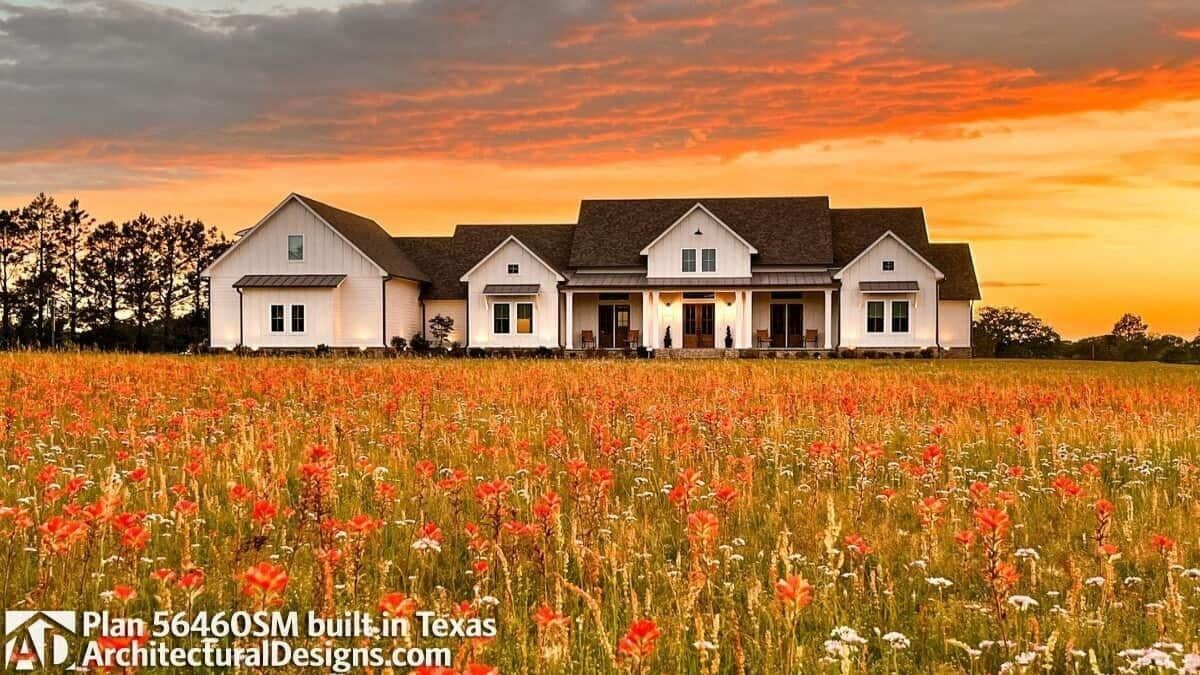
Would you like to save this?
This picturesque farmhouse is nestled in a blooming field under a vibrant Texas sunset. The exterior showcases clean lines with a symmetrical design, featuring a welcoming front porch that stretches across the facade. Traditional gabled roofs add a classic touch to the modern farm aesthetic. Surrounded by open land, this home offers a serene escape with a touch of Southern charm.
Main Level Floor Plan
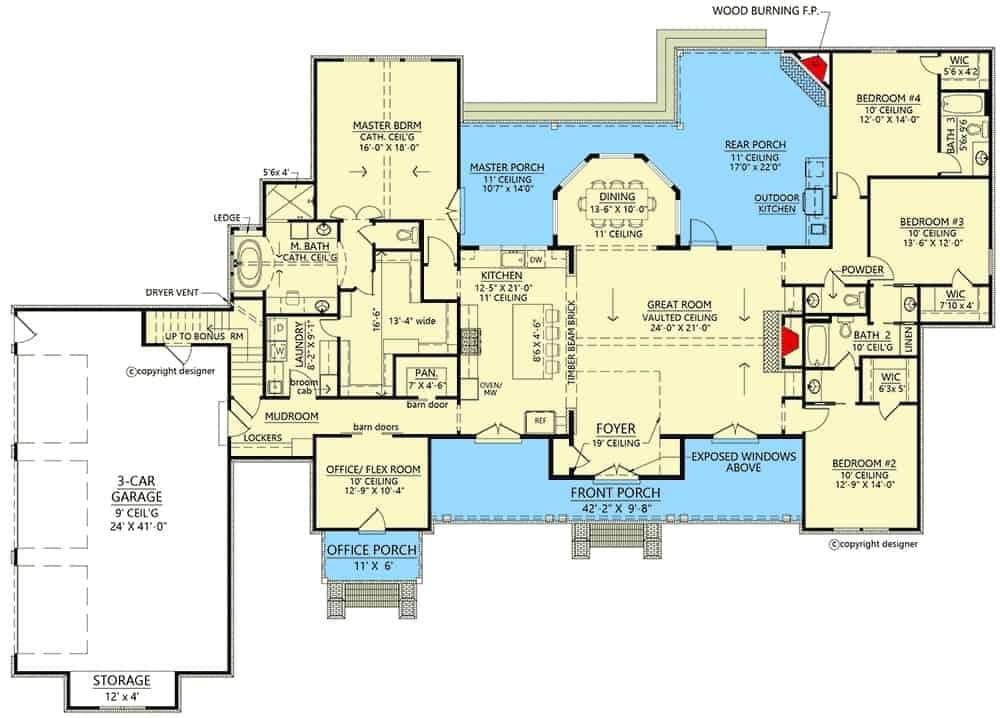
This floor plan showcases a spacious open-concept living area, featuring a great room with a vaulted ceiling that seamlessly connects to the dining and kitchen spaces. The design includes a master suite with a cathedral ceiling, offering privacy and luxury. Additional features include a three-car garage, an office/flex room, and a covered rear porch with an outdoor kitchen, perfect for entertaining. The thoughtful layout combines functionality with style, accommodating both daily living and special gatherings.
Upper-Level Floor Plan
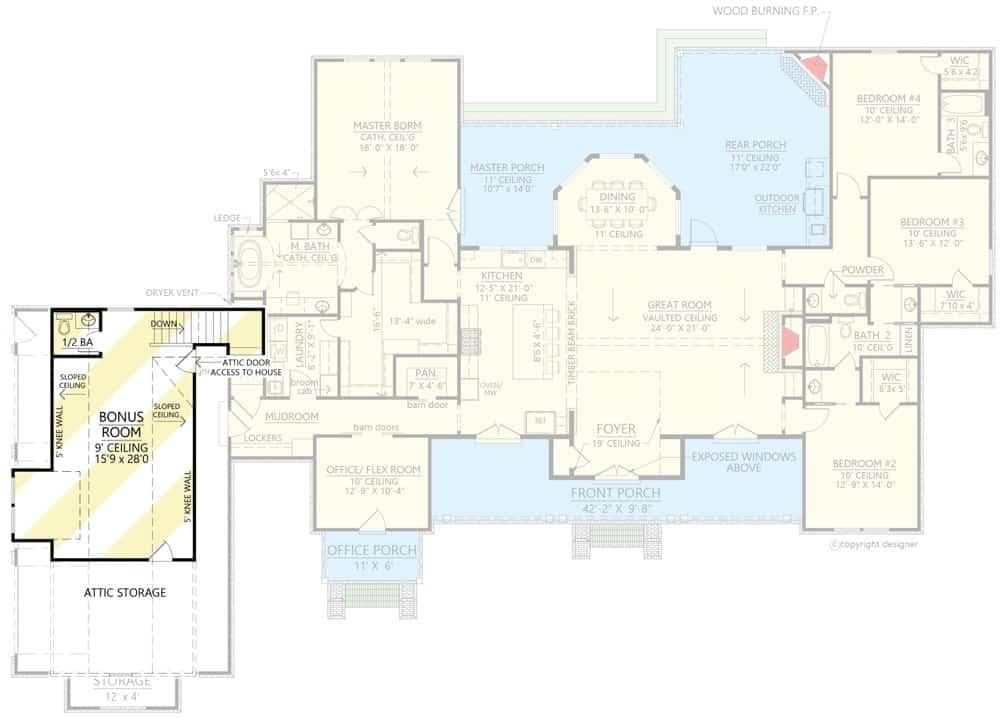
This floor plan highlights a flexible layout with a prominent bonus room measuring 15’9″ x 28’0″. The main living area is centered around a vaulted great room, seamlessly connecting to the kitchen and dining spaces. The master suite offers a private retreat with a cathedral ceiling and spacious bath. Additionally, three more bedrooms and an office/flex room provide ample space for family and guests.
=> Click here to see this entire house plan
#8. 3,655 Sq. Ft. 5-Bedroom Craftsman Home with In-Law Suite and 3-Car Garage
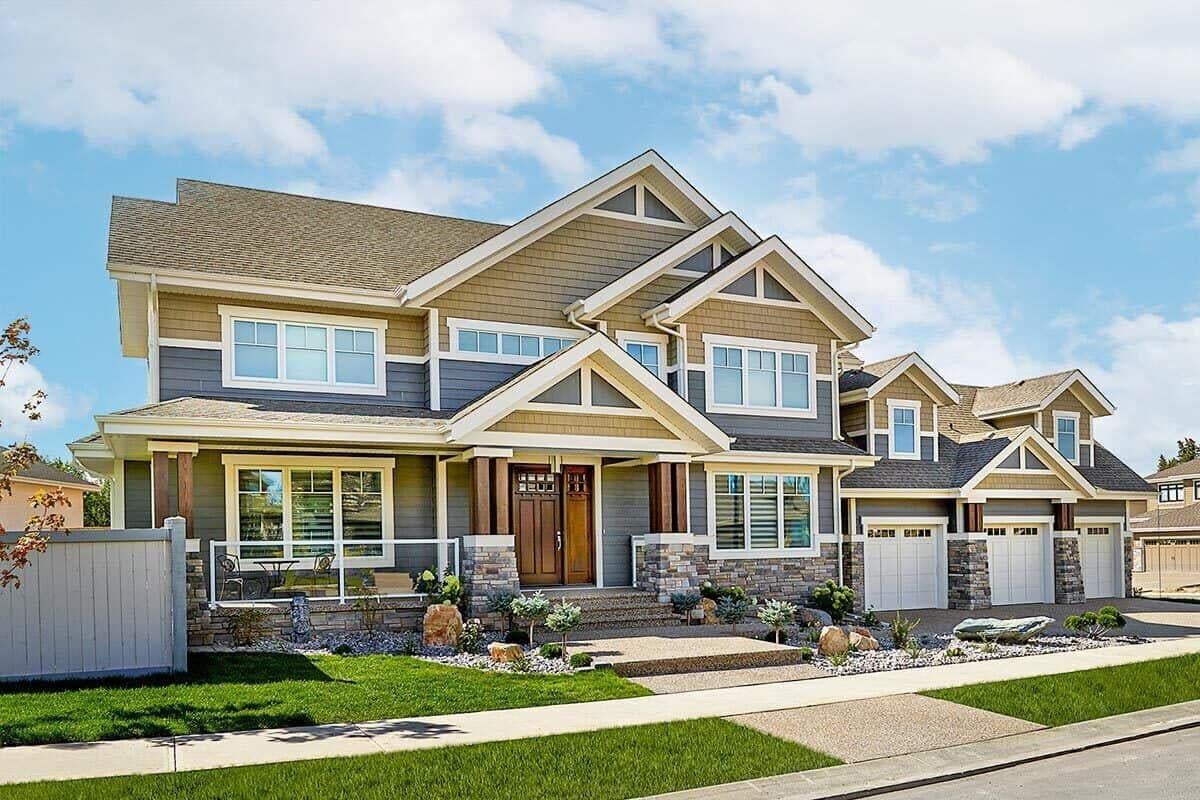
This striking Craftsman-style home features a prominent triple gable roofline that immediately catches the eye. The exterior combines earthy stone accents with crisp white trim, set against a backdrop of muted gray siding. A spacious front porch invites relaxation, while the three-car garage offers ample storage and convenience. The extensive use of windows ensures plenty of natural light inside, enhancing the home’s inviting atmosphere.
Main Level Floor Plan
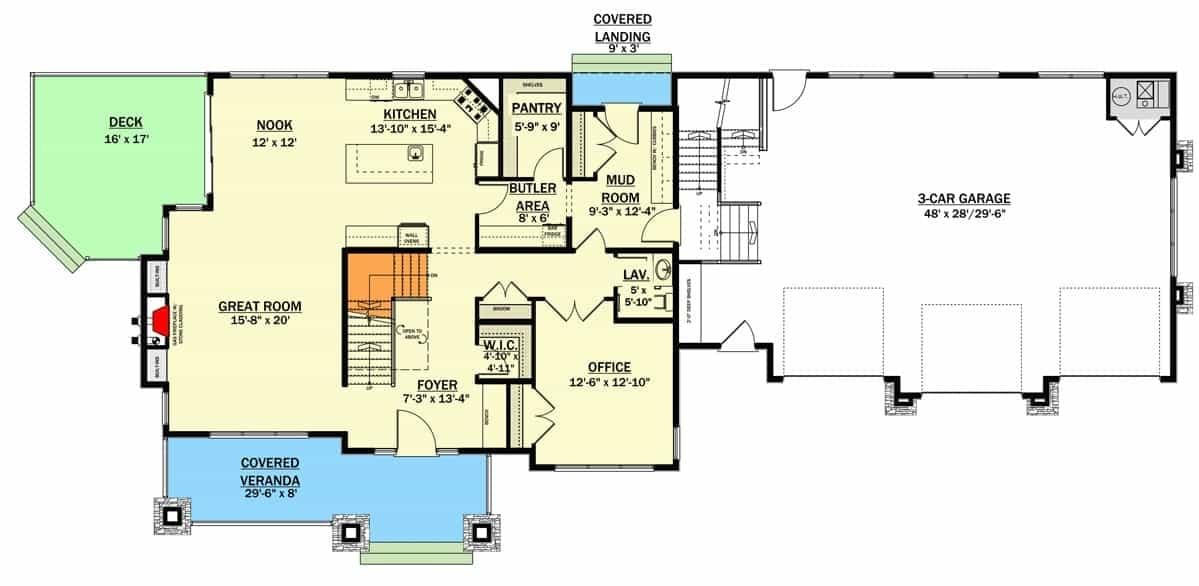
This floor plan showcases a large great room seamlessly connecting to a cozy nook and a well-designed kitchen. The inclusion of a butler’s pantry and mudroom highlights practicality and organization. A dedicated office space near the foyer adds functionality for work-from-home needs. The expansive 3-car garage offers ample storage and convenience for multiple vehicles.
Upper-Level Floor Plan
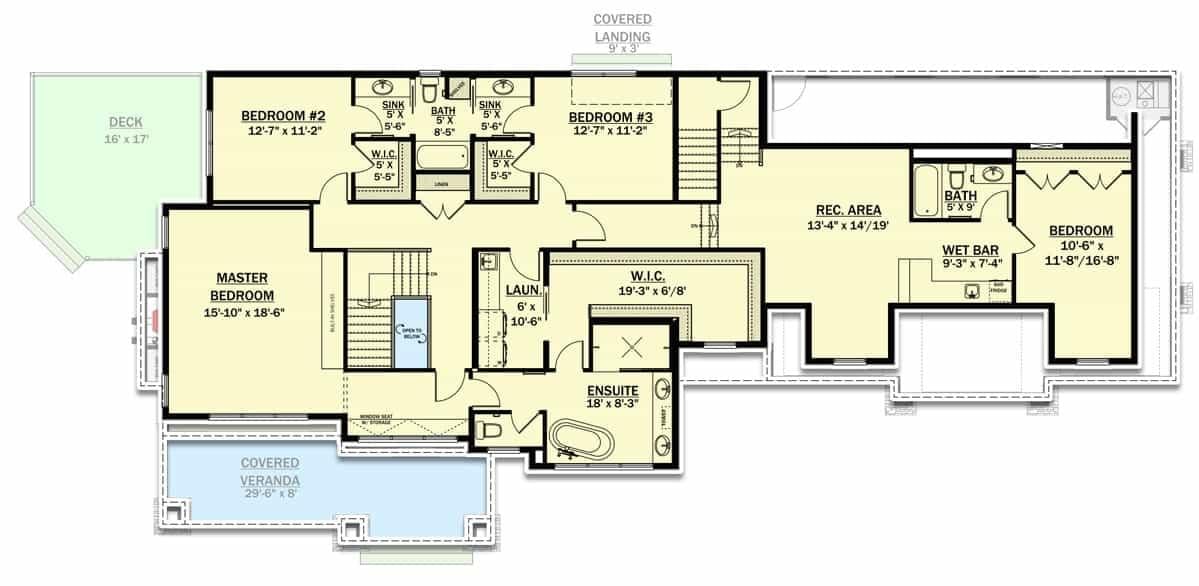
This floor plan showcases a well-designed lower level featuring a generous recreation area perfect for entertaining. Three bedrooms, including a master suite with an ensuite and walk-in closet, offer ample space for family or guests. The wet bar adds a touch of convenience adjacent to the recreation area, making it ideal for social gatherings. A covered veranda and deck extend the living space outdoors, providing a seamless blend of indoor and outdoor living.
Basement Floor Plan
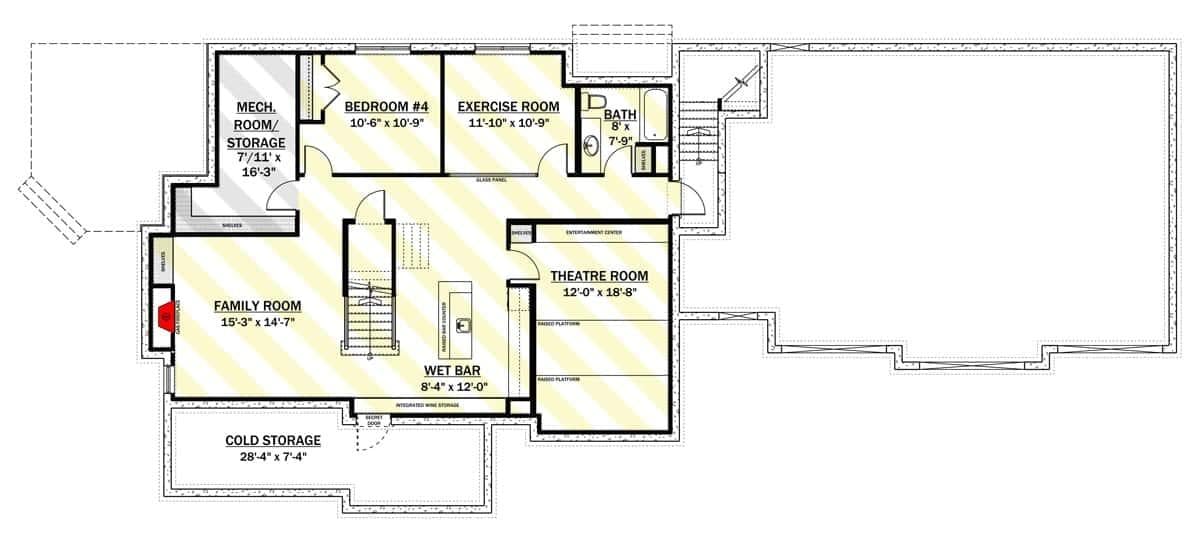
This floor plan reveals a thoughtfully designed basement featuring a spacious family room and a dedicated theatre room, perfect for entertainment. The wet bar is strategically placed for easy access during gatherings, enhancing the social vibe of the space. An exercise room and an additional bedroom provide flexibility for both relaxation and activity. Notably, the cold storage area offers ample space for seasonal items or bulk storage.
=> Click here to see this entire house plan
#9. 5-Bedroom, 4.5-Bathroom Craftsman Home with 6,854 Sq. Ft.
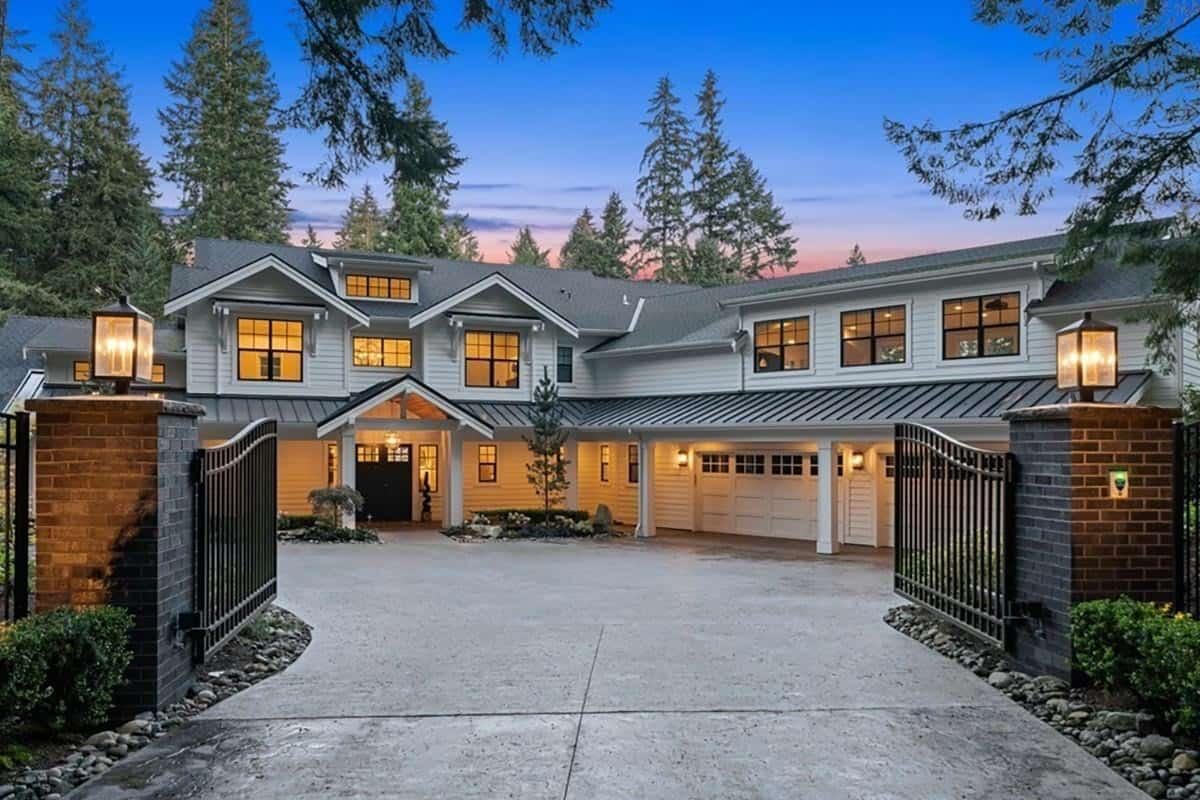
This expansive residence showcases a classic exterior with a combination of siding and large, symmetrical windows, offering a glimpse into its inviting interior. The steeply pitched rooflines and dormer windows add character and dimension to the home’s silhouette. The entrance is framed by brick columns and ornate gates, leading to a welcoming front porch. Surrounded by mature trees, the setting provides a serene and private atmosphere.
Main Level Floor Plan
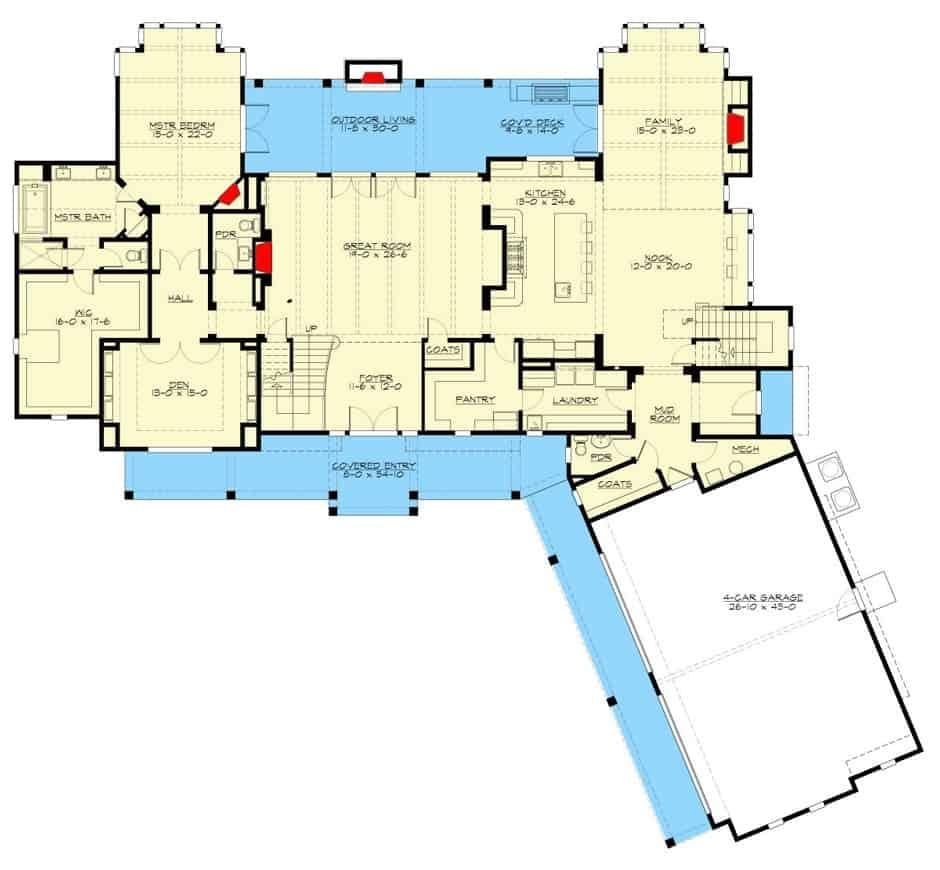
This floor plan reveals a spacious layout with a focus on open living areas and functional spaces. The great room serves as the central hub, seamlessly connecting to the kitchen and outdoor living area, ideal for entertaining. The master suite is strategically placed for privacy, featuring a generous bath and closet. Notice the convenience of the mud room and pantry, making everyday life more organized and efficient.
Upper-Level Floor Plan
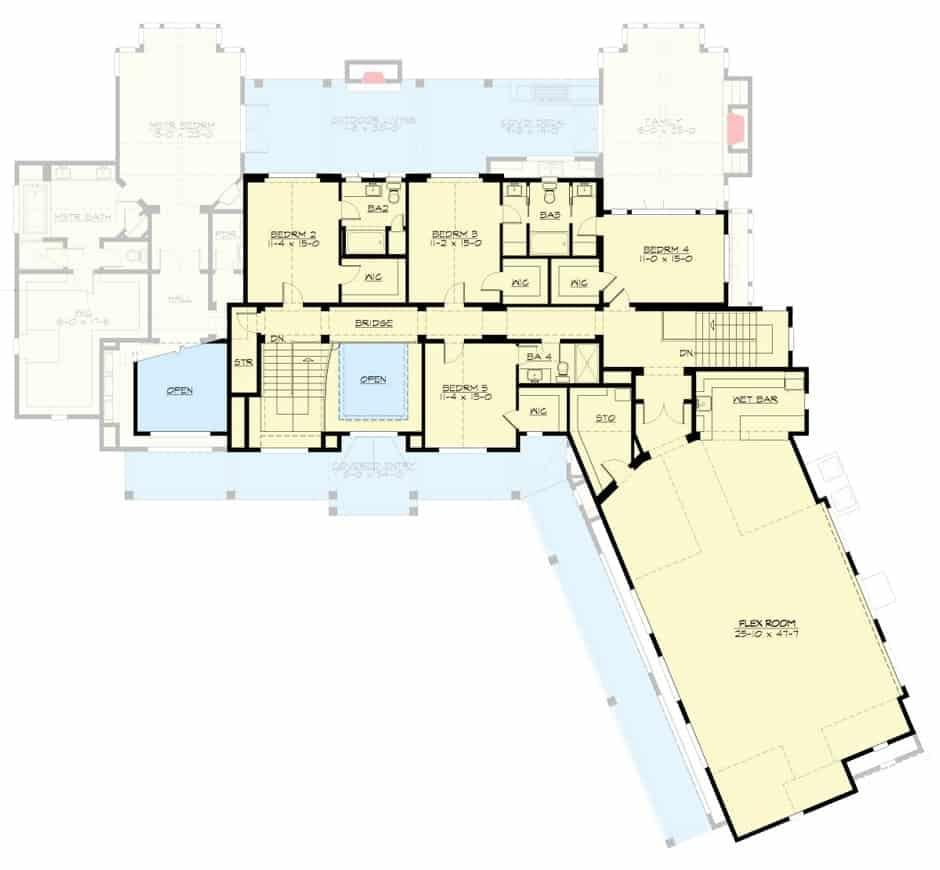
The floor plan showcases a well-organized layout featuring five bedrooms, each designed with ample closet space and easy access to bathrooms. A standout feature is the expansive flex room, measuring 25′-0″ x 41′-7″, offering versatile possibilities for a home gym, office, or entertainment area. The plan also includes a convenient wet bar area, perfect for hosting gatherings or enjoying a casual drink. Central open spaces provide seamless flow between rooms, enhancing both functionality and connectivity throughout the home.
=> Click here to see this entire house plan
#10. 5-Bedroom Modern Farmhouse with 3,224 Sq. Ft. and 4-Car Garage
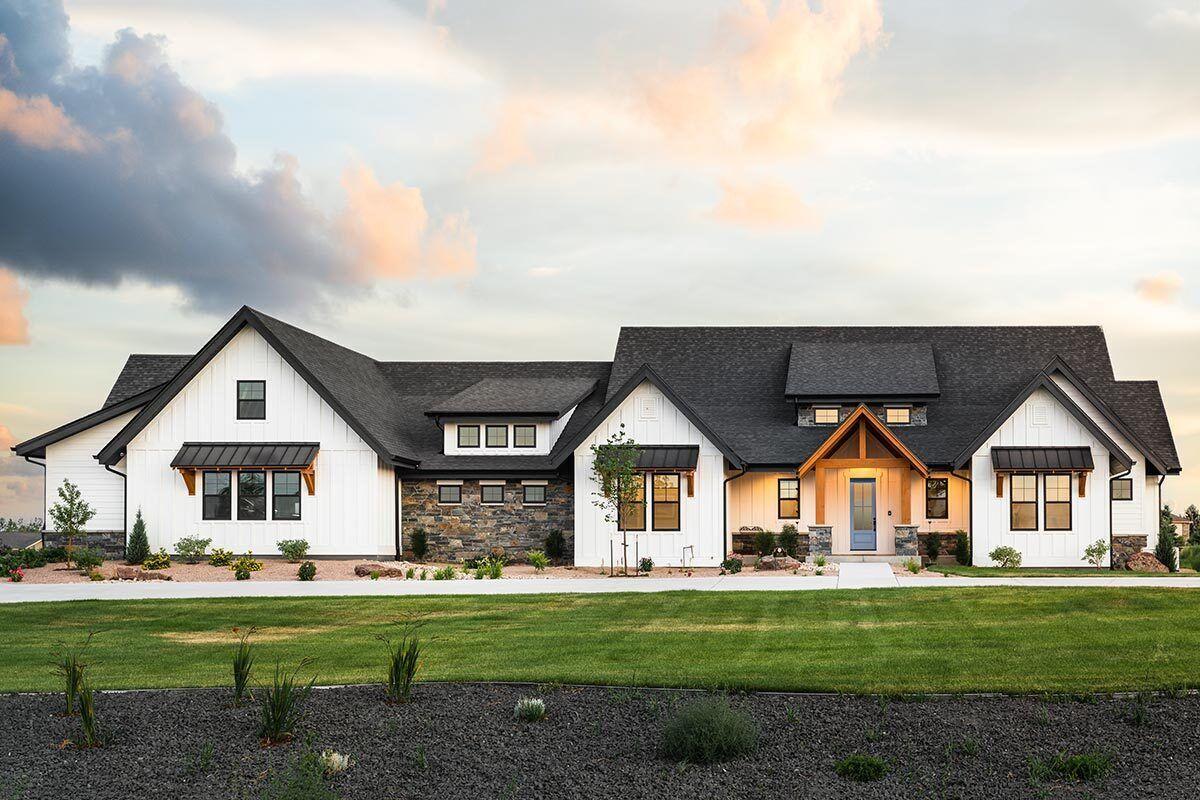
This farmhouse showcases a harmonious blend of traditional and contemporary design elements. The crisp white siding is beautifully contrasted by the dark stone accents, creating a visually appealing facade. Notice the prominent gable rooflines that add character and depth to the home’s architecture. Large windows and the inviting front porch enhance the welcoming aesthetic of this picturesque residence.
Main Level Floor Plan
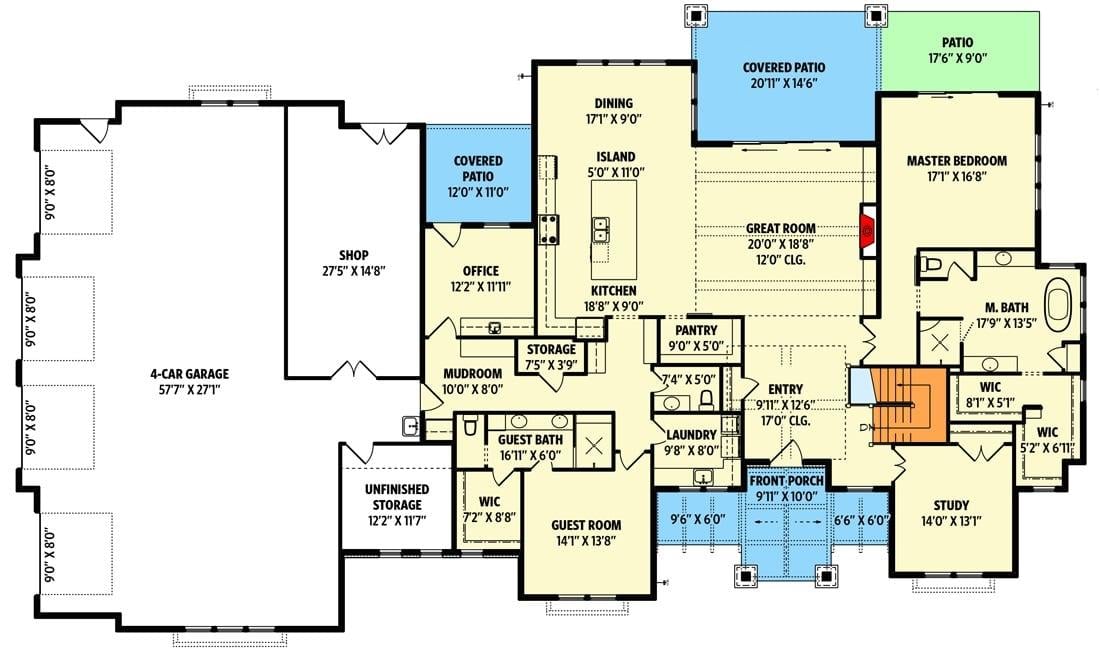
This floor plan features a seamless blend of functional spaces, including a large 4-car garage and a dedicated shop area. The central great room, with its impressive 12-foot ceiling, opens to a covered patio, perfect for entertaining. The master suite is thoughtfully positioned for privacy, complete with a walk-in closet and luxurious bath. Additional highlights include a versatile office space, a generous kitchen island, and ample storage throughout.
=> Click here to see this entire house plan



