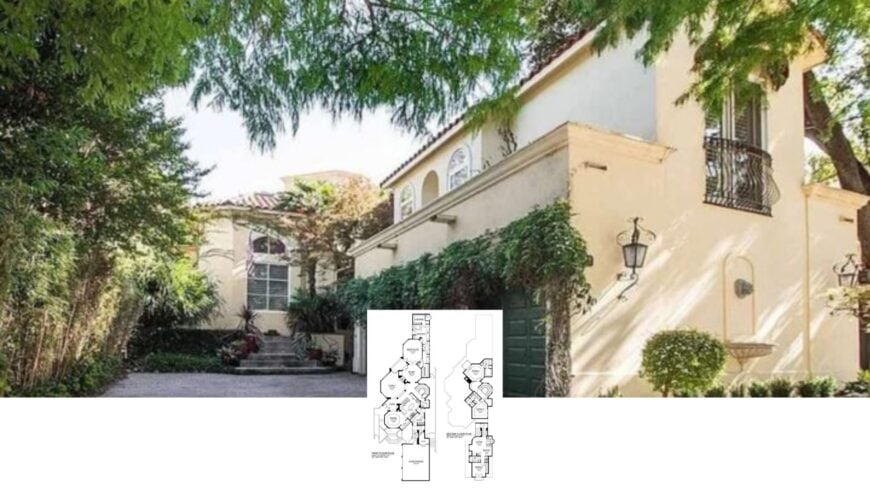
When it comes to finding a home that seamlessly combines comfort with convenience, these 4-bedroom house plans featuring in-law suites offer a winning formula.
I’ve gathered a collection of designs that not only accommodate your family’s growth but also offer space for extended family interaction—without sacrificing privacy.
From expert layouts that maximize living areas to thoughtful details like dual garages and flexible spaces, these homes are crafted to enrich daily life with effortless style. Join me as we explore these standout plans that prioritize both functionality and delightful living.
#1. 3,630 Sq. Ft. Mediterranean Home with 4 Bedrooms and In-Law Suite
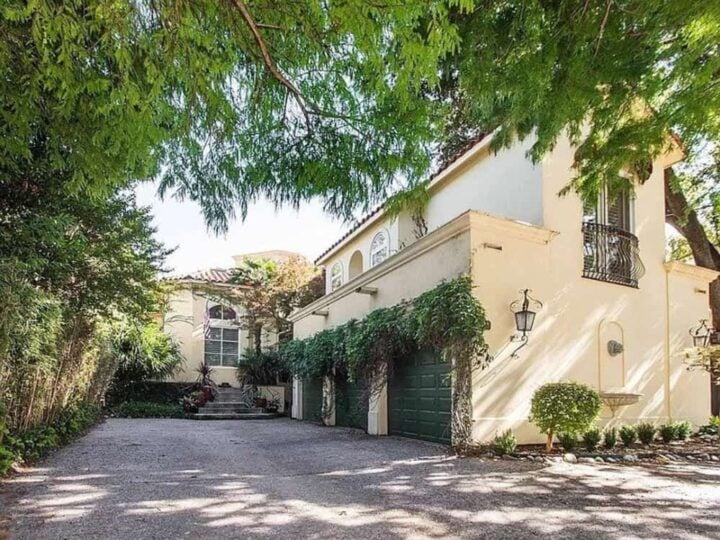
This beautiful home showcases classic Mediterranean architecture with its stucco exterior and terracotta roof tiles. I love how the lush ivy cascades down the walls, adding a touch of nature to the structured facade.
Notice the elegant wrought-iron balcony and lantern-style lighting, which enhance the home’s sophisticated charm. The surrounding greenery creates a serene, private retreat in the heart of the neighborhood.
Main Level Floor Plan
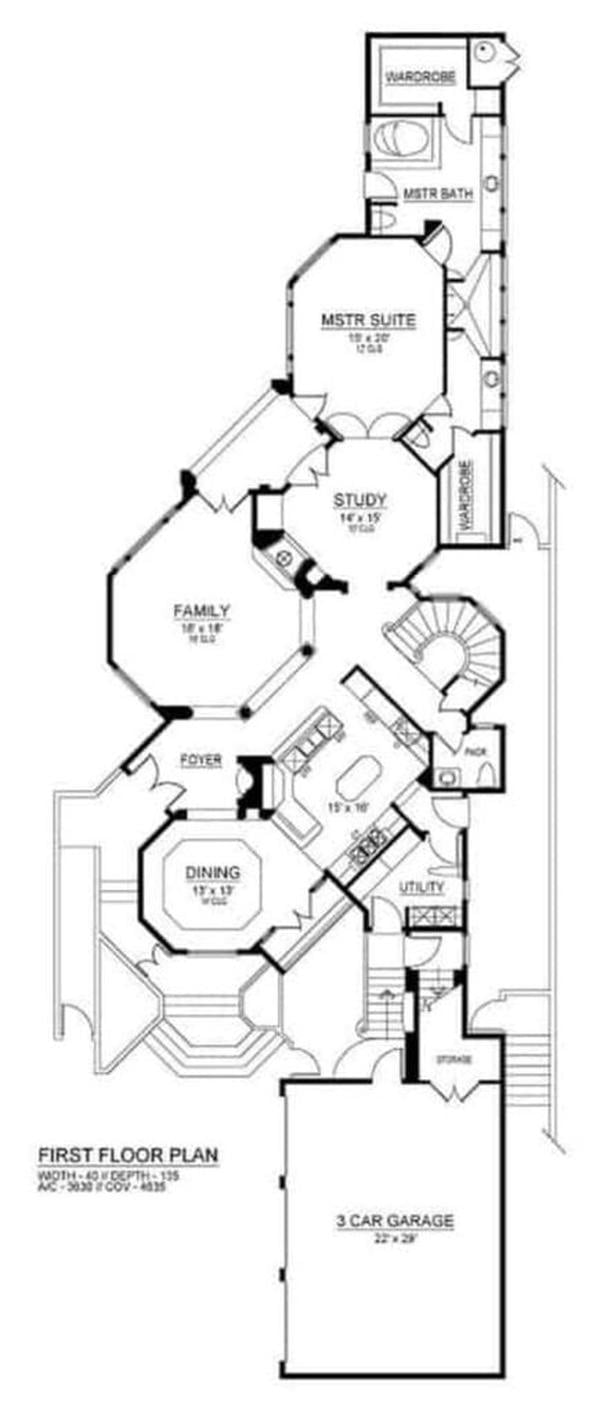
This floor plan showcases a well-thought-out layout with a three-car garage that immediately catches the eye. The central foyer leads to an open family room and dining area, creating a welcoming space for gatherings.
The master suite is a private retreat, complete with a generous bath and wardrobe space. A study adds a touch of functionality, perfect for a home office or library.
Upper-Level Floor Plan
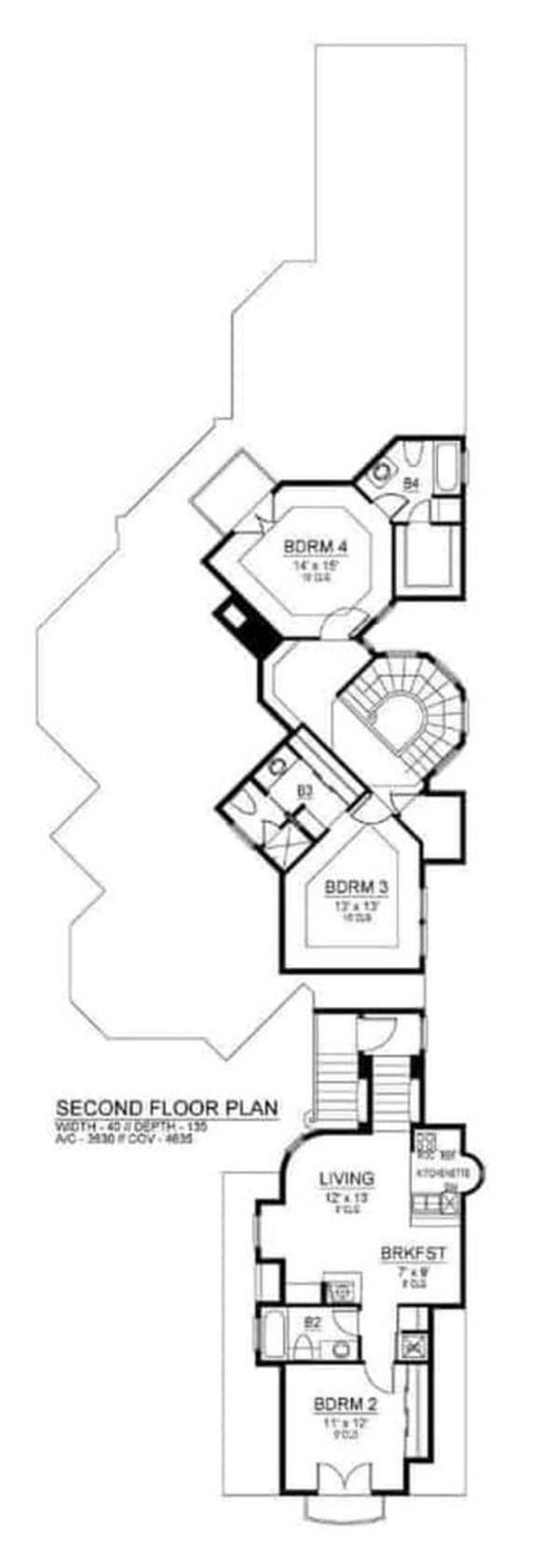
The second floor layout showcases a unique curved staircase that serves as a central feature, connecting various living spaces. Bedrooms 3 and 4 are strategically placed to offer privacy, each with adjacent bathrooms, enhancing convenience.
The living area flows seamlessly into a breakfast nook and kitchen, creating a functional and inviting space. Notice how the design maximizes the use of space, providing both comfort and style.
=> Click here to see this entire house plan
#2. Traditional 4-Bedroom Home with In-Law Suite and 3,459 Sq. Ft. of Living Space
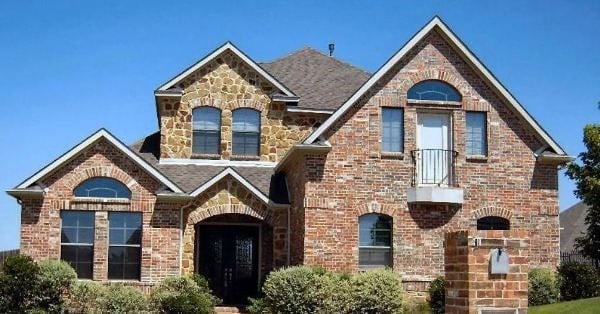
This stunning home showcases a classic brick exterior that exudes timeless elegance. The intricate rooflines and arched windows add architectural interest, creating a harmonious blend of traditional and contemporary styles.
I love how the stone accents highlight the entryway, offering a warm welcome. Notice the thoughtful layout in the floor plan, emphasizing functional living spaces.
Main Level Floor Plan

The floor plan showcases a spacious layout featuring a master suite with a luxurious bath and walk-in wardrobe. Notice how the family room seamlessly connects to the dining area and breakfast nook, creating a perfect space for gatherings.
The dual garages, one for two cars and another for a single car provide ample storage and parking solutions. A dedicated study near the entrance offers a quiet space for work or relaxation.
Upper-Level Floor Plan
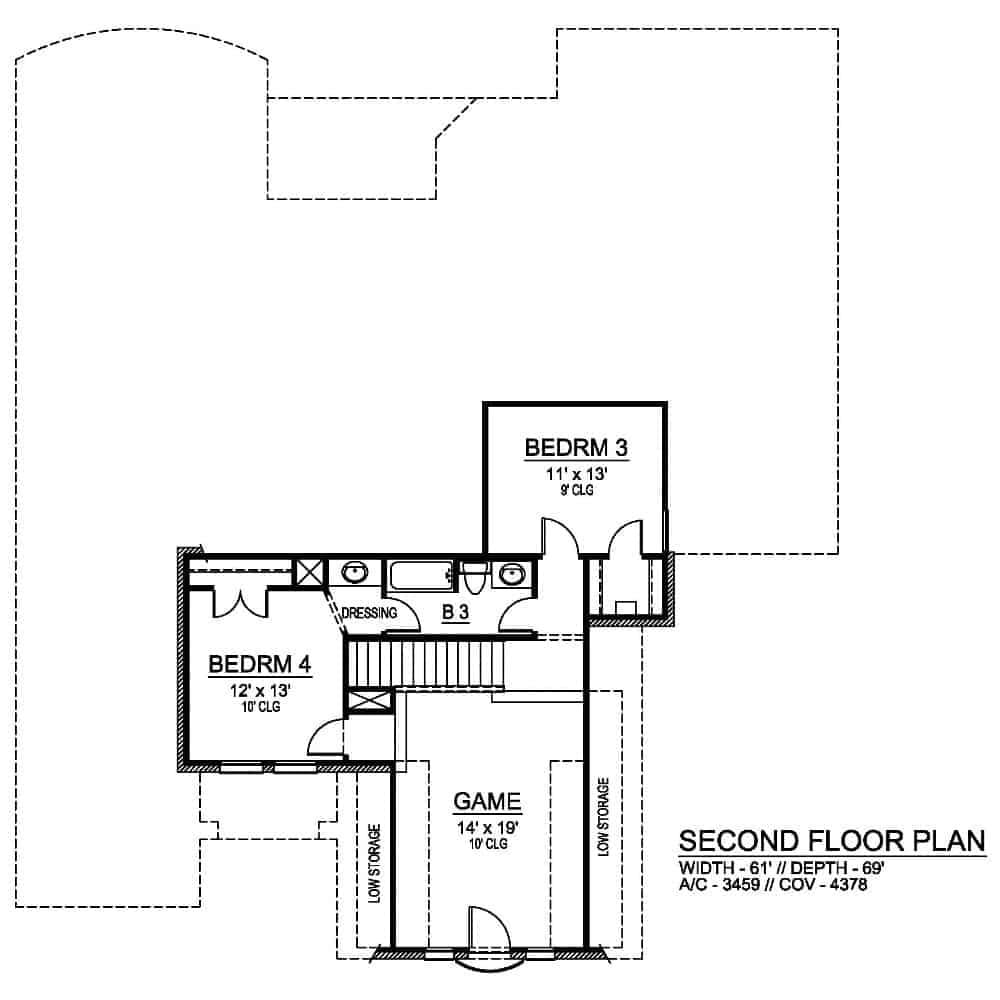
This second-floor plan cleverly incorporates two bedrooms and a game room, offering a functional and enjoyable space. Bedroom 3 and Bedroom 4 are strategically positioned with convenient access to a shared bathroom.
The game room, measuring 14′ x 19′, serves as a central hub for leisure activities, enhanced by ample low storage areas. I appreciate the thoughtful layout that balances private and communal spaces, making it ideal for family living.
=> Click here to see this entire house plan
#3. 3,619 Sq. Ft. Modern Home with 4 Bedrooms and Stone & Wood Accents
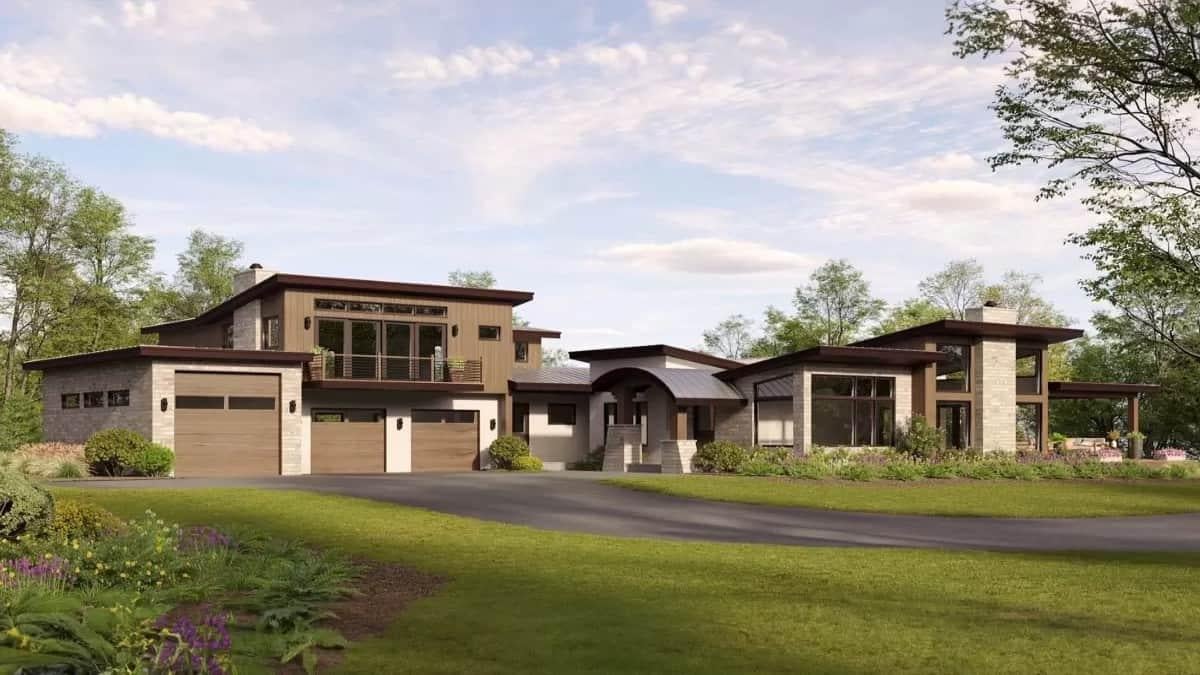
This contemporary home showcases a harmonious blend of natural materials, featuring stone facades complemented by warm wood accents. The architecture is marked by clean lines and expansive windows, allowing for an abundance of natural light to flood the interiors.
A prominent feature is the sculptural front entrance, with its curved metal canopy creating a focal point. Surrounded by lush greenery, the design effortlessly integrates with the landscape, offering both elegance and tranquility.
Main Level Floor Plan

This floor plan showcases a well-organized layout with a focus on functionality and comfort. The standout feature is the expansive 3-car garage, perfect for vehicle storage and additional space.
Inside, the family room is centrally located, providing easy access to the kitchen and nook area, creating a seamless flow for daily activities. The master bedroom offers privacy with its own bathroom and walk-in closet, making it a relaxing retreat.
Upper-Level Floor Plan
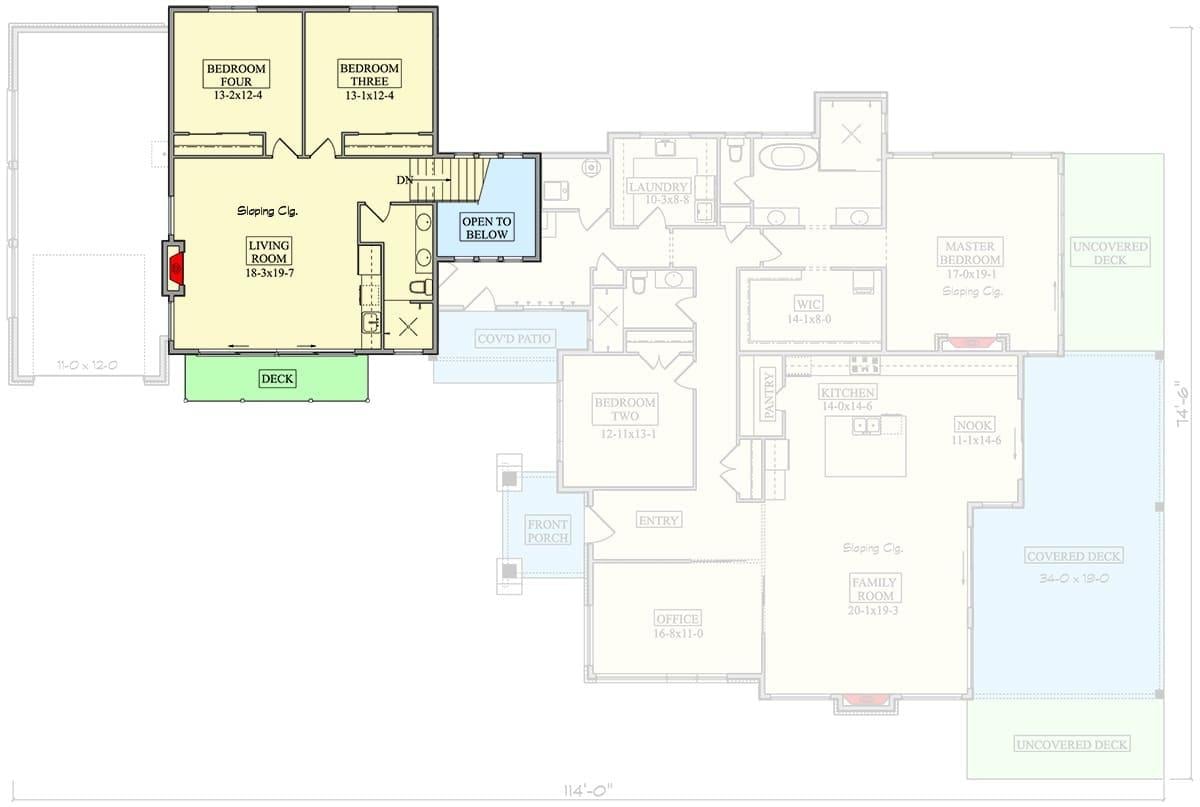
This floor plan reveals a thoughtful layout featuring a spacious living room with sloping ceilings that seamlessly open to an adjoining deck. I appreciate how the design integrates two bedrooms upstairs, enhancing privacy and functionality.
The open space below hints at a dynamic architectural element, allowing for visual connectivity between levels. The inclusion of multiple decks and a covered patio offers abundant outdoor living options, perfect for enjoying various weather conditions.
=> Click here to see this entire house plan
#4. 2,439 Sq. Ft. 4-Bedroom Modern Craftsman Home with Private Apartment and 3-Car Garage
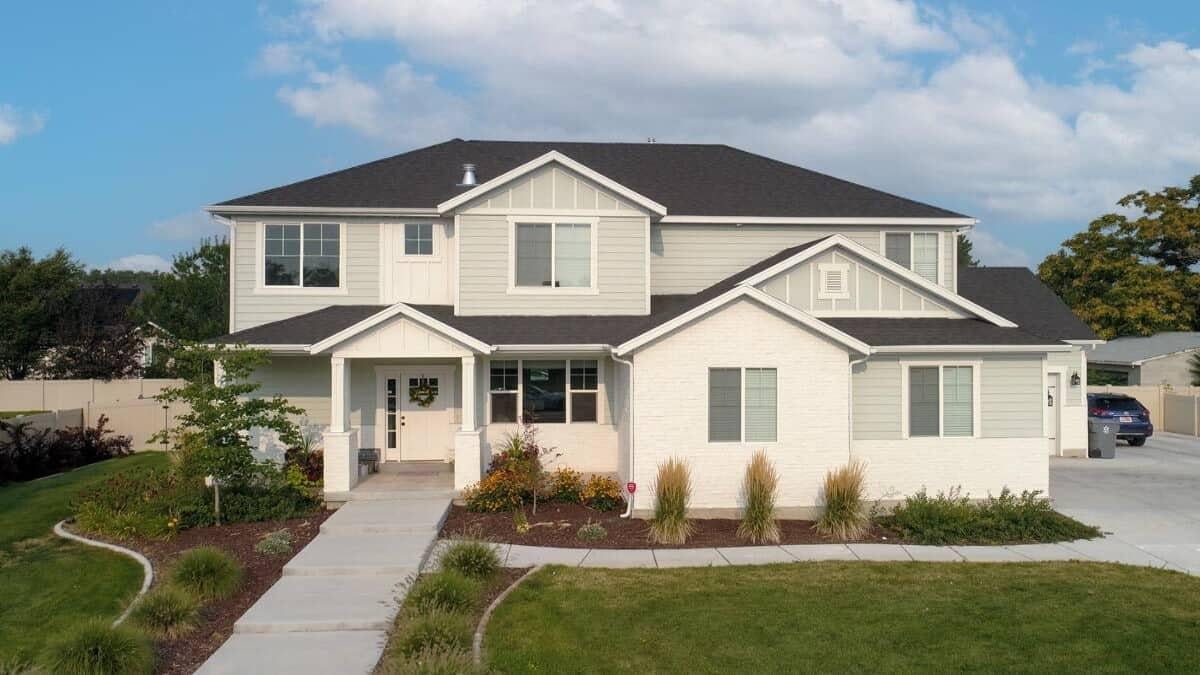
This home boasts a traditional suburban design with a crisp white brick facade that immediately catches the eye. The symmetrical structure is accented by a gabled roof and large windows, allowing plenty of natural light to flood the interior.
A well-manicured garden frames the entrance, leading up to a welcoming front porch. I appreciate how the neutral color palette complements the surrounding greenery, creating a serene and inviting exterior.
Main Level Floor Plan
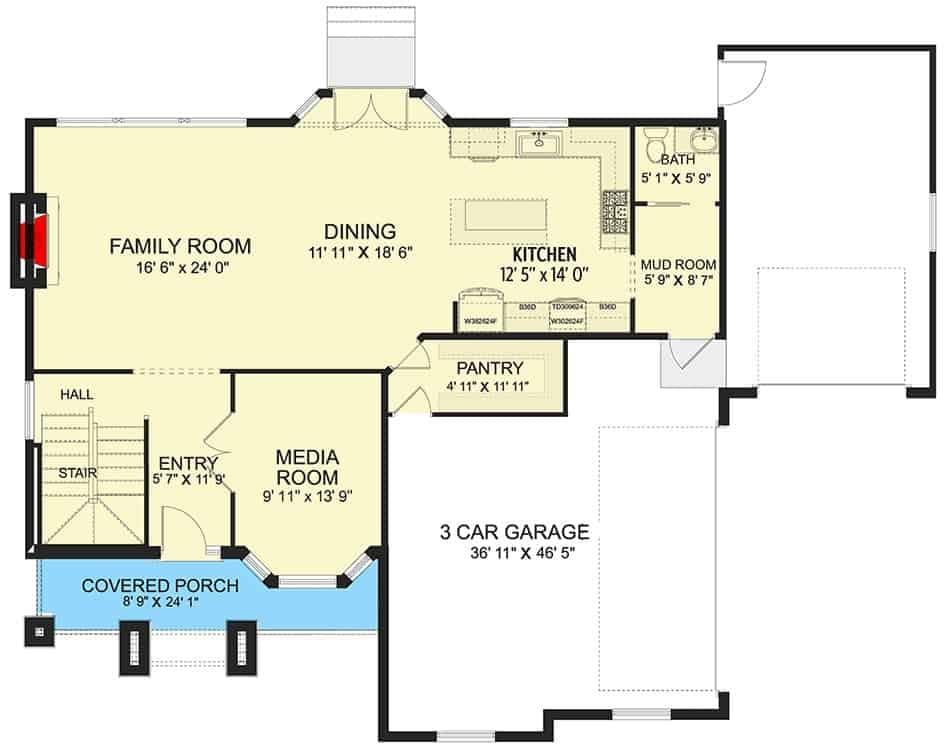
This floor plan highlights a generous family room measuring 16’6″ x 24’0″, perfect for gatherings and relaxation. The design seamlessly connects the dining area and kitchen, with the latter featuring a practical island setup.
A standout feature is the expansive three-car garage, providing ample storage and parking space. The inclusion of a mudroom and pantry adds to the functional appeal of this thoughtfully planned home layout.
Upper-Level Floor Plan
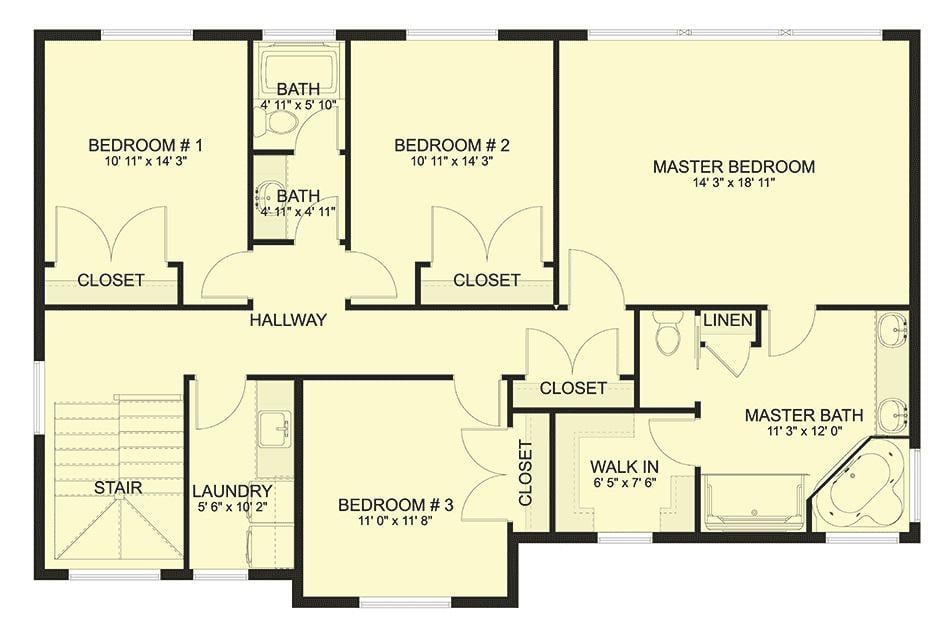
This floor plan showcases a well-organized layout featuring three bedrooms and two baths, ideal for family living. The master bedroom stands out with its generous dimensions and a luxurious master bath, complete with a walk-in closet for ample storage.
Each secondary bedroom includes its own closet, ensuring plenty of storage and privacy. Conveniently placed, the laundry room near the stairs adds functionality to this thoughtful design.
Basement Floor Plan
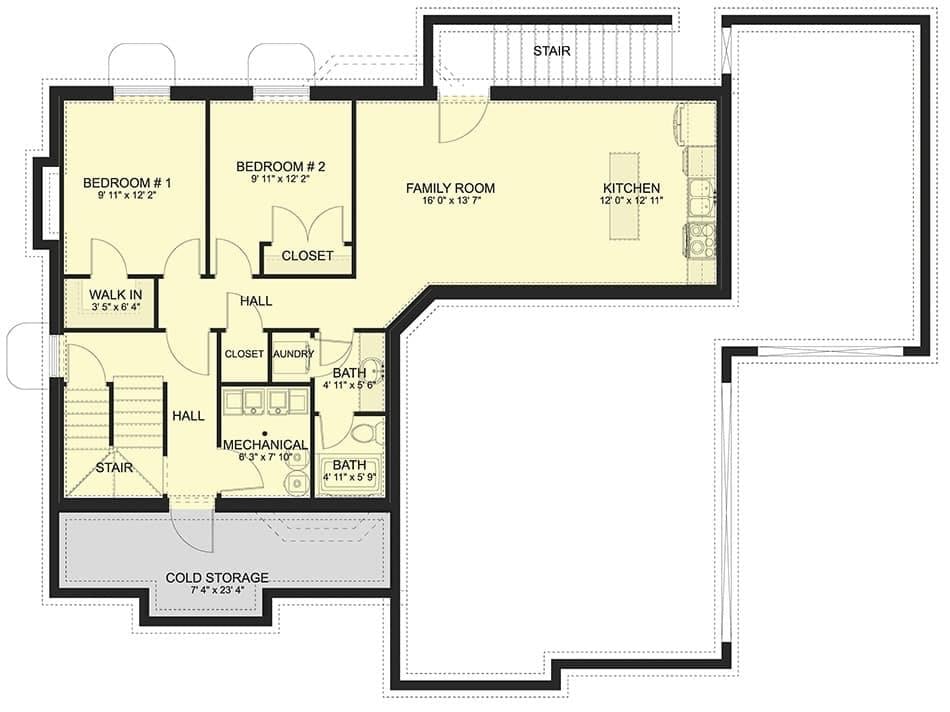
This floor plan showcases a well-organized basement with two bedrooms, a family room, and a kitchen. You can see how the family room and kitchen are seamlessly connected, making it ideal for entertaining or casual family gatherings.
Notice the convenience of two bathrooms, along with a dedicated laundry area and cold storage space. The layout emphasizes practicality with ample storage and mechanical rooms strategically placed.
=> Click here to see this entire house plan
#5. Craftsman-Style 4-Bedroom Home with 3,567 Sq. Ft. and In-Law Suite
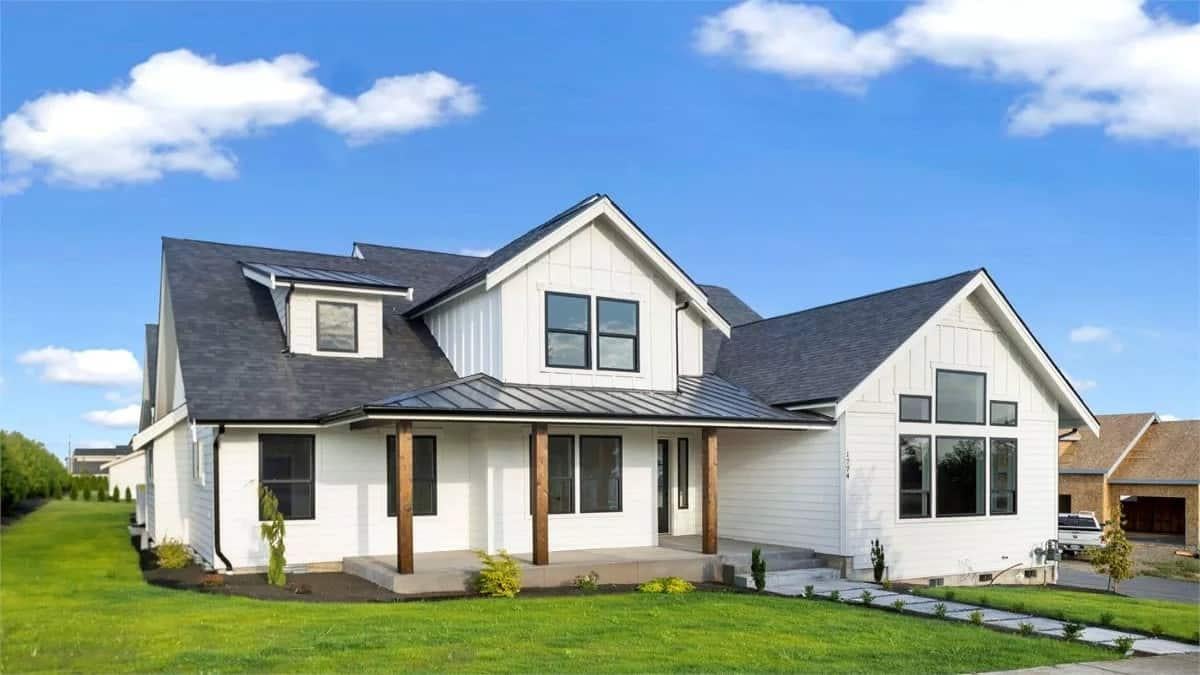
This modern farmhouse showcases a clean, white exterior contrasted with dark roof shingles and wooden accents. The prominent gable roof design adds character and a sense of height to the structure.
Large windows allow plenty of natural light, enhancing the home’s inviting feel. The simple landscaping complements the home’s sleek lines, creating a harmonious balance between architecture and nature.
Main Level Floor Plan
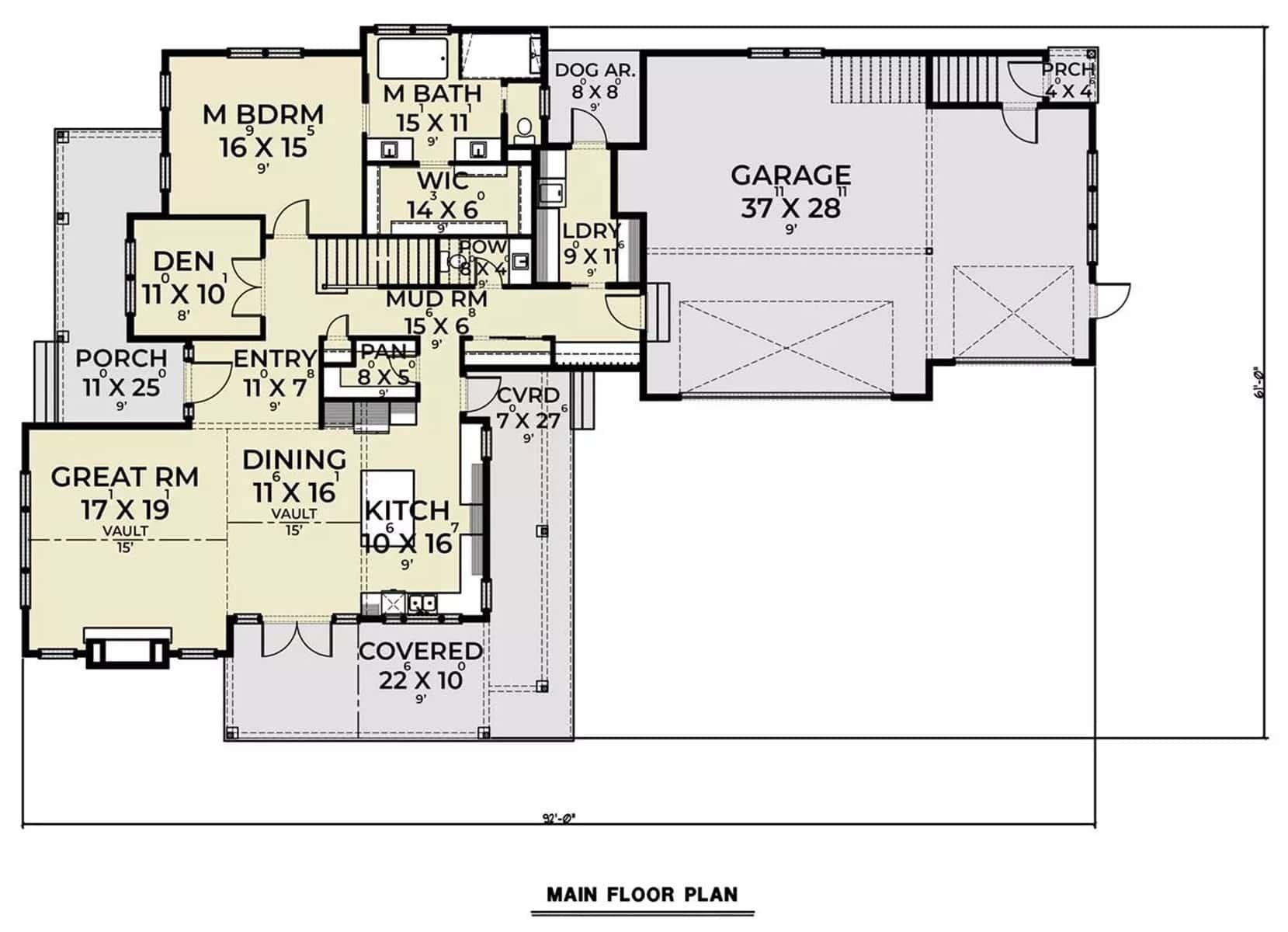
This floor plan features a generously sized garage measuring 37 x 28, perfect for multiple vehicles or storage. The open layout connects a great room, dining area, and kitchen, fostering a seamless flow ideal for gatherings.
The master bedroom, complete with an en-suite bath and walk-in closet, offers a private retreat. Additional thoughtful touches include a mudroom and a covered porch, enhancing everyday convenience and outdoor enjoyment.
Upper-Level Floor Plan

This second floor plan features a clever layout with three bedrooms and a suite, providing ample space for a family. The living and kitchen areas are designed with vaulted ceilings, enhancing the sense of openness and light.
Notice the convenient placement of the bathrooms, ensuring accessibility from all bedrooms. The foyer connects seamlessly to the central staircase, creating a harmonious flow throughout the space.
=> Click here to see this entire house plan
#6. 4-Bedroom Home with In-Law Suite and Loft at 2,874 Sq. Ft.
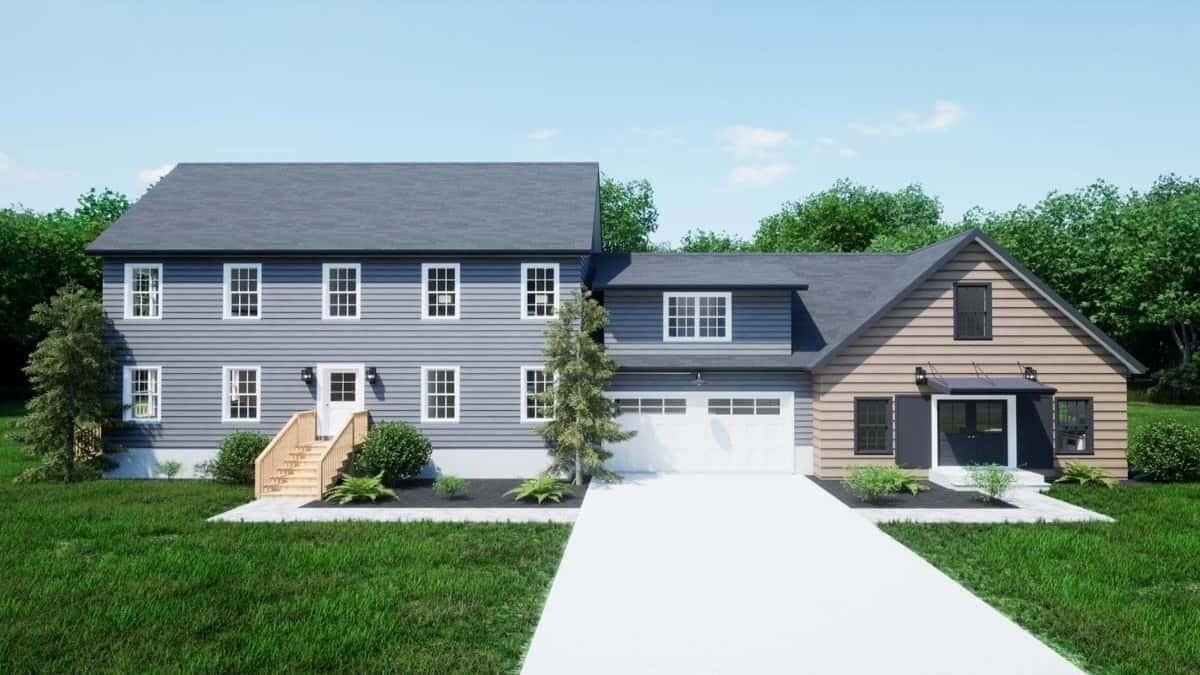
This home showcases a classic colonial facade with symmetrical windows and a charming entrance. The gray siding contrasts perfectly with the warm tones of the attached garage, offering a modern twist.
I love how the white trim highlights the architectural details, creating a crisp and inviting look. The spacious driveway leads to a practical two-car garage, adding both convenience and style.
Main Level Floor Plan
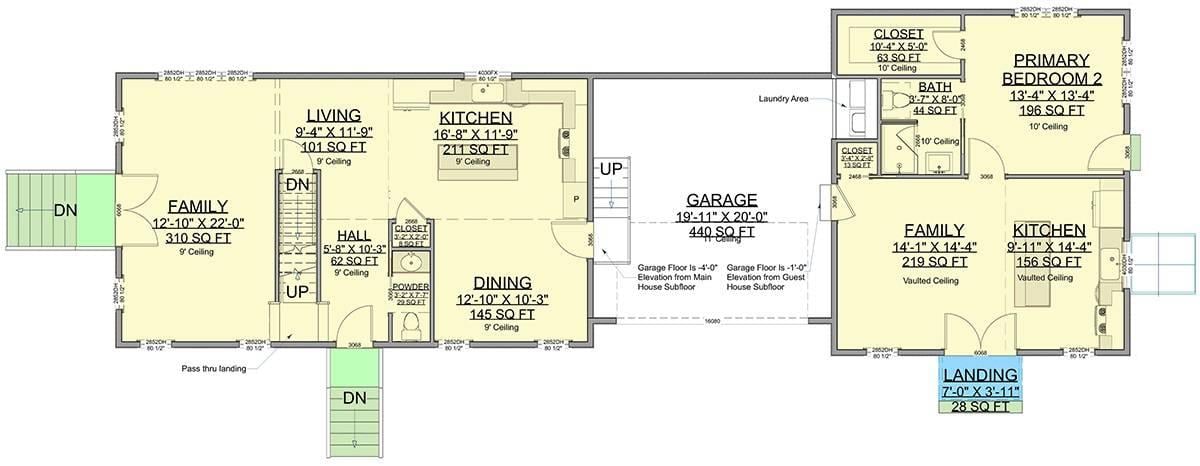
This floor plan offers a unique layout with two distinct family rooms, providing flexible space for various activities. On the left, the main living area includes a spacious kitchen, dining room, and a cozy family room.
The right side boasts a separate suite with its own kitchen, family room, and primary bedroom, making it ideal for guests or multi-generational living. The garage is centrally located, connecting both sections and enhancing the overall flow of the home.
Upper-Level Floor Plan
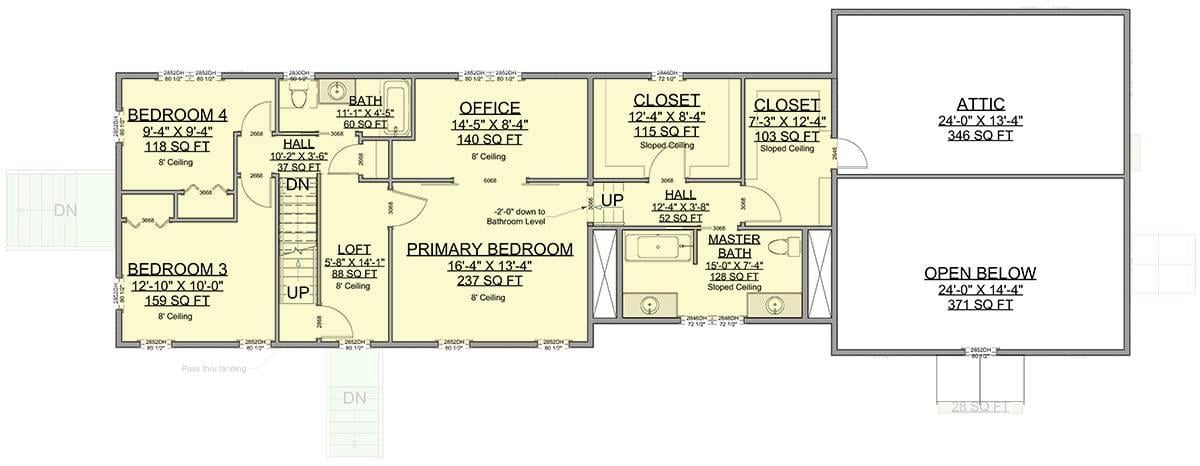
This floor plan reveals a well-organized layout featuring four bedrooms and two bathrooms, ideal for family living. I notice the primary bedroom stands out with its generous size of 237 square feet and a dedicated master bath.
An office space of 140 square feet provides a functional work area, while the attic offers an additional 346 square feet for storage. The open area below the attic ensures a feeling of spaciousness and connectivity throughout the home.
=> Click here to see this entire house plan
#7. 4-Bedroom, 3.5-Bathroom Home Spanning 2,717 Sq. Ft.
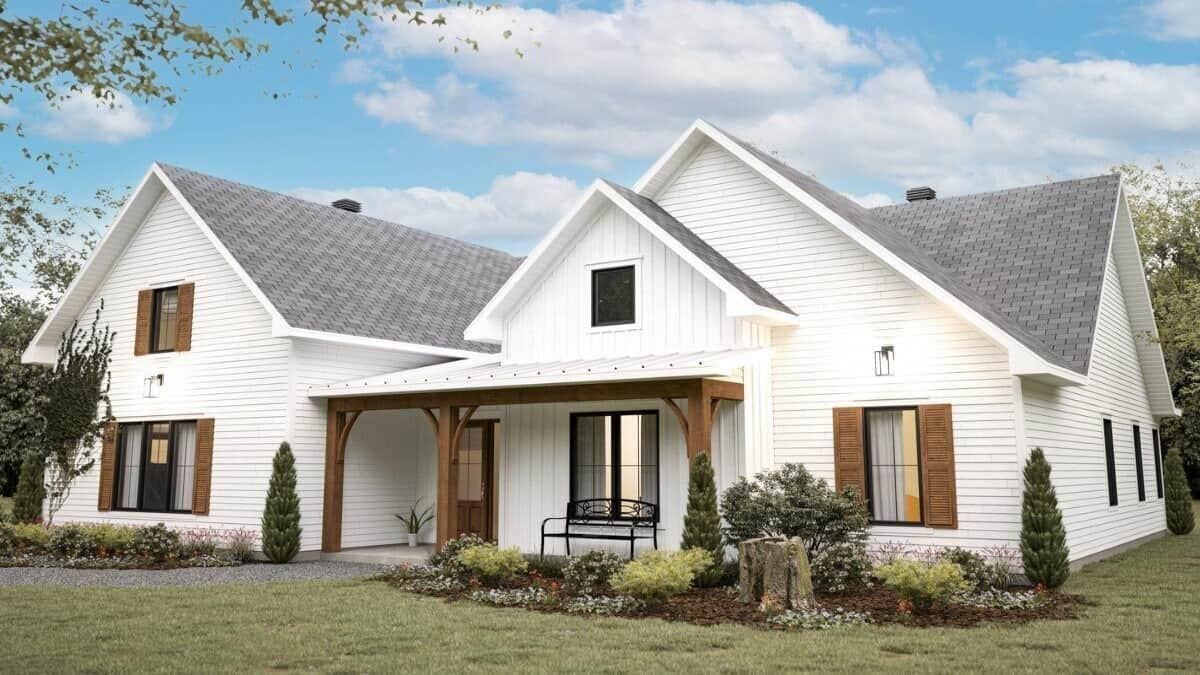
This delightful farmhouse design features a striking white facade accentuated by warm wooden shutters. The inviting front porch is supported by rustic wooden beams, creating a perfect spot for a morning coffee.
The gabled roof and symmetrical windows add a touch of classic elegance to the overall aesthetic. It’s a lovely blend of traditional and modern elements that feels both familiar and fresh.
Main Level Floor Plan

This floor plan showcases a well-organized design with three bedrooms and two bathrooms, perfect for family living. The open kitchen and dining area seamlessly connect to the living room, creating a central hub for entertaining.
I love the inclusion of a covered terrace, providing a lovely outdoor space for relaxation. Notice the master suite’s convenient walk-in closet and the practical placement of the laundry room near the garage.
Upper-Level Floor Plan

This floor plan reveals a thoughtfully designed home with distinct sections for privacy and communal living. The family room stands out with its generous dimensions, offering a central space for relaxation and gatherings.
The layout includes a covered terrace and porch, providing seamless indoor-outdoor living experiences. Notice how the master suite is strategically placed for privacy, complete with a walk-in closet and direct access to a spacious bathroom.
=> Click here to see this entire house plan
#8. Craftsman-Style 4-Bedroom Home with 2,524 Sq. Ft. of Living Space and Lower Level Apartment

This inviting Craftsman-style home features a harmonious blend of stone and shingle siding, creating a timeless facade. The dual garage doors are framed by elegant stonework, adding both functionality and aesthetic appeal.
I appreciate the symmetry of the front elevation, highlighted by the pitched roof and neatly aligned windows. The landscaped front yard adds a touch of nature, enhancing the home’s curb appeal.
Main Level Floor Plan
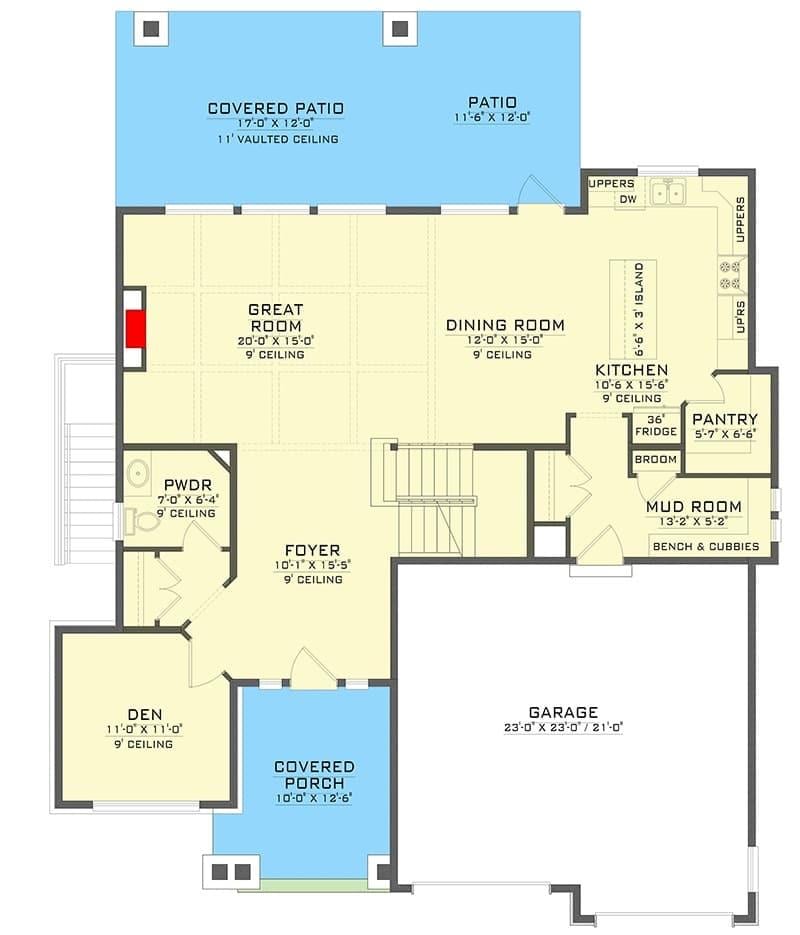
This floor plan showcases a welcoming open layout, centering around a substantial great room measuring 20′ x 15′. Adjacent to the great room, the dining room and kitchen offer seamless access, making it perfect for entertaining.
The covered porch and patio areas extend the living space outdoors, providing a delightful spot for relaxation. Notably, the mud room with bench and cubbies adds a practical touch to this thoughtfully designed home.
Upper-Level Floor Plan
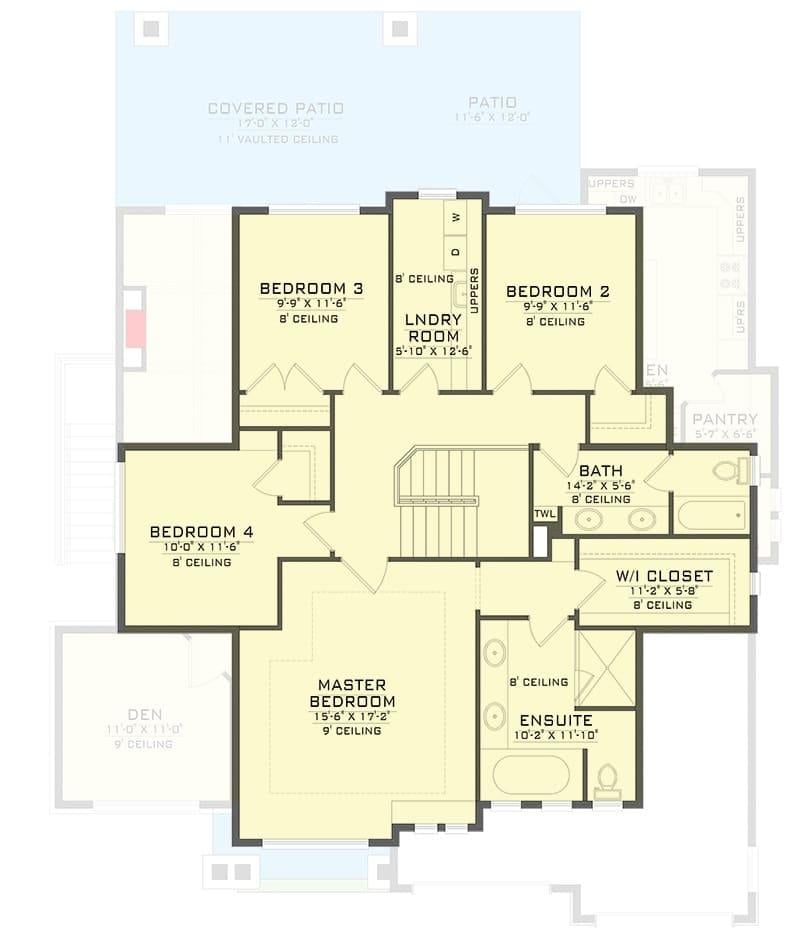
This floor plan features a centrally located staircase leading to a well-organized upper level. The master bedroom stands out with its generous dimensions and a private ensuite, providing a personal retreat.
Three additional bedrooms are strategically placed to maximize space and privacy, each with easy access to shared amenities. The layout also cleverly incorporates a laundry room, making household chores more convenient.
Lower-Level Floor Plan

This floor plan cleverly organizes space with a living room and kitchen adjacent to each other, providing a seamless flow for daily activities. The rec room offers a versatile area for entertainment or relaxation, while the two bedrooms are strategically placed for privacy.
A practical mechanical room and storage spaces are tucked away, ensuring functionality without clutter. The inclusion of a full bath conveniently supports both bedrooms and common areas, making this layout both efficient and comfortable.
=> Click here to see this entire house plan
#9. 4-Bedroom, 3.5-Bathroom Traditional Craftsman Home with In-Law Suite – 2,444 Sq. Ft.
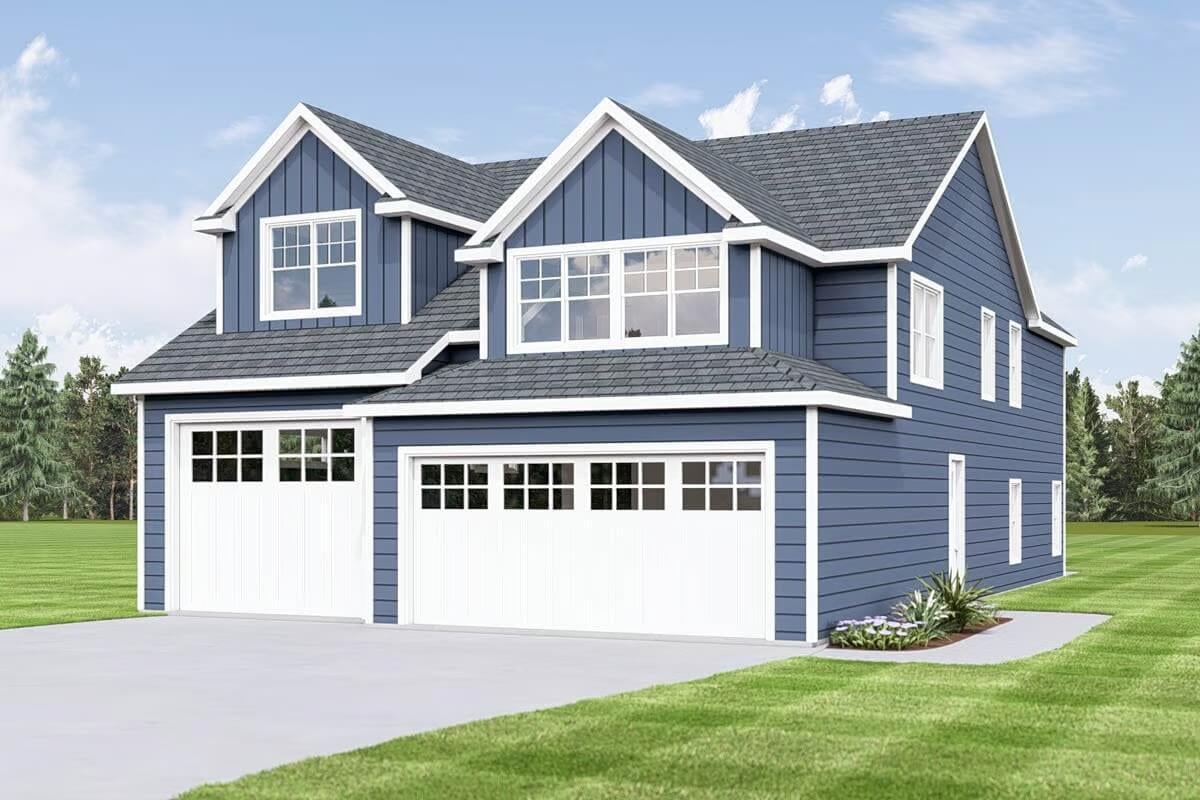
This two-story home features a striking blue facade complemented by crisp white trim, creating a timeless look. The dual gables add a touch of symmetry and elegance, while the large windows invite natural light into the interiors.
The spacious three-car garage ensures plenty of room for vehicles and storage. I love how the well-maintained lawn and simple landscaping enhance the home’s curb appeal.
Main Level Floor Plan
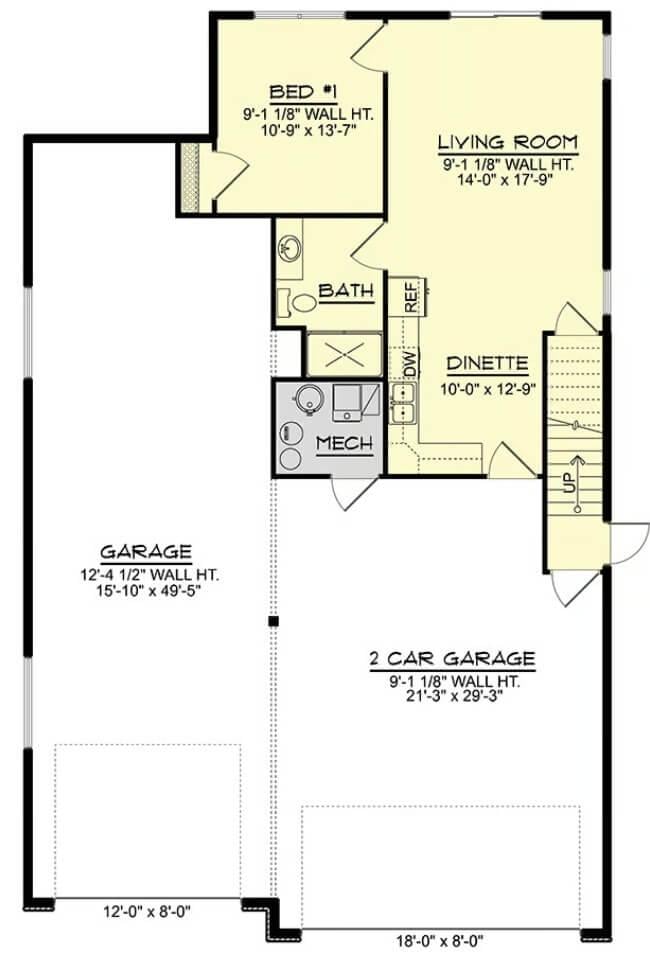
This floor plan cleverly integrates a bedroom, bathroom, and living area with a dinette, creating a functional living space. The standout feature is the dual garage setup, providing ample room for vehicles or storage.
I appreciate how the layout maximizes efficiency with a mechanical room tucked neatly beside the bath. The open flow from the living room to the dinette ensures a seamless transition for daily activities.
Upper-Level Floor Plan
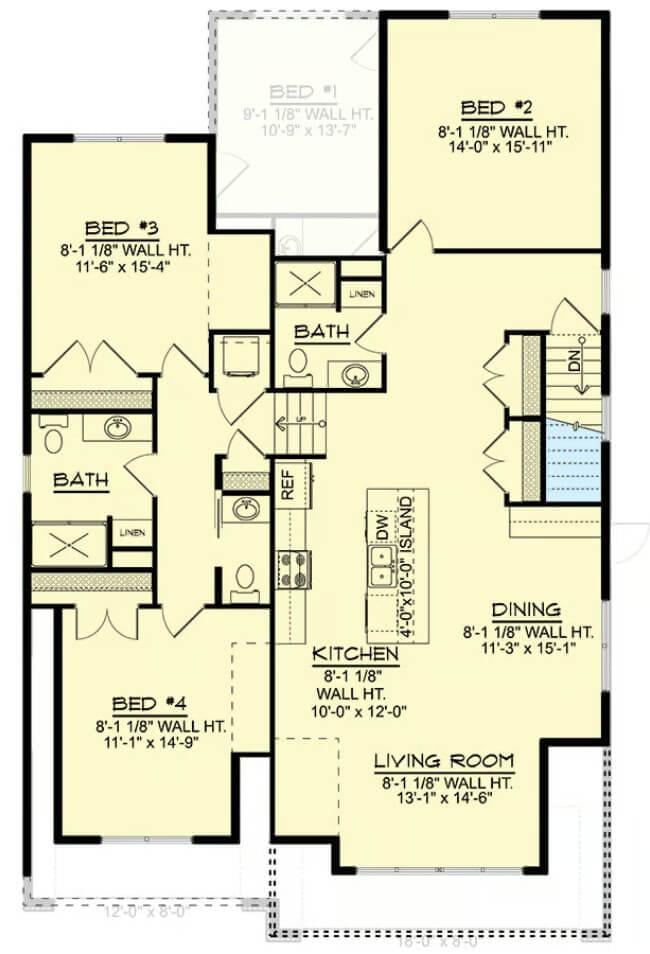
This floor plan showcases a smart layout with four bedrooms and a spacious living area, perfect for a growing family. The kitchen features a central island that connects seamlessly to the dining and living rooms, encouraging easy flow and interaction.
Each bedroom is strategically placed to offer privacy, with the master suite tucked away for a quiet retreat. The inclusion of multiple bathrooms and a convenient linen closet enhances the functionality of this inviting design.






