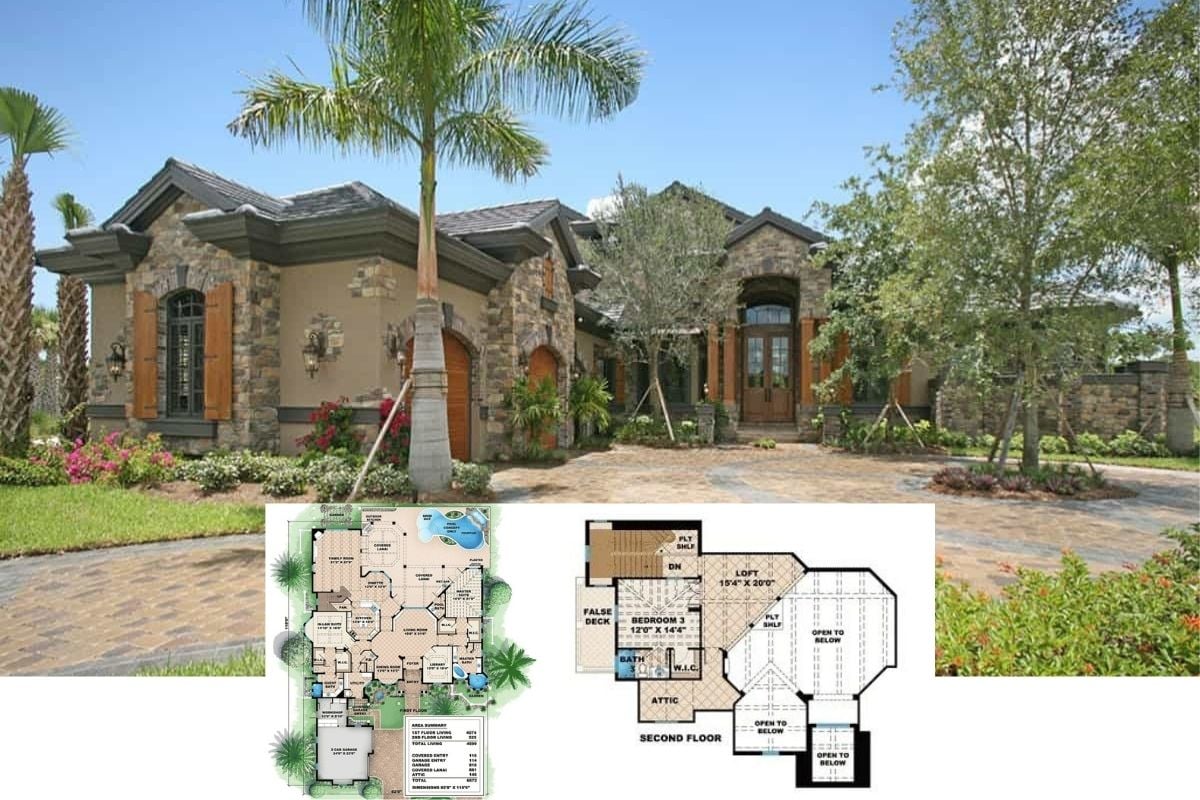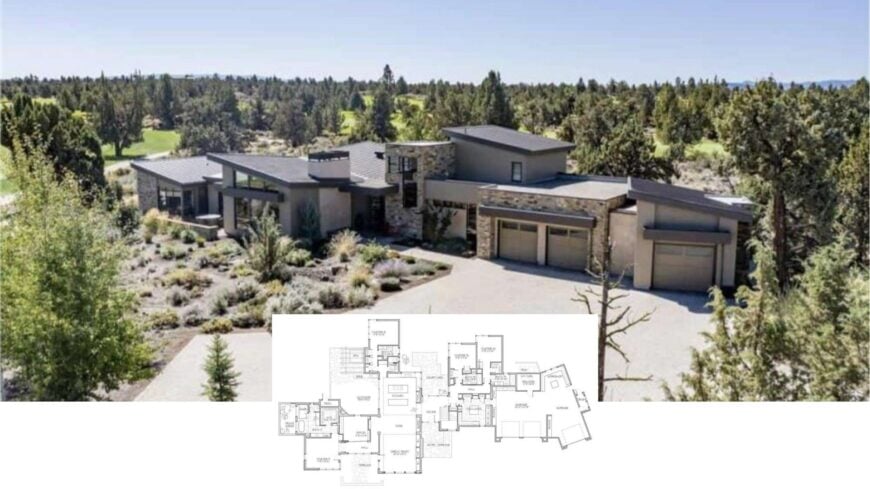
Would you like to save this?
When it comes to designing a home that perfectly matches the beauty and spaciousness of a wide lot, it’s all about balancing grandeur with functionality. I’ve selected some of the best 4-bedroom house plans that do just that, offering expansive layouts, thoughtful design elements, and breathtaking exteriors.
Whether you’re dreaming of cozy evenings on a covered porch or envisioning a seamless blend of indoor and outdoor living, these homes are sure to inspire your next architectural endeavor.
#1. 4-Bedroom Contemporary Home with Jack & Jill Bath and 3,838 Sq. Ft.
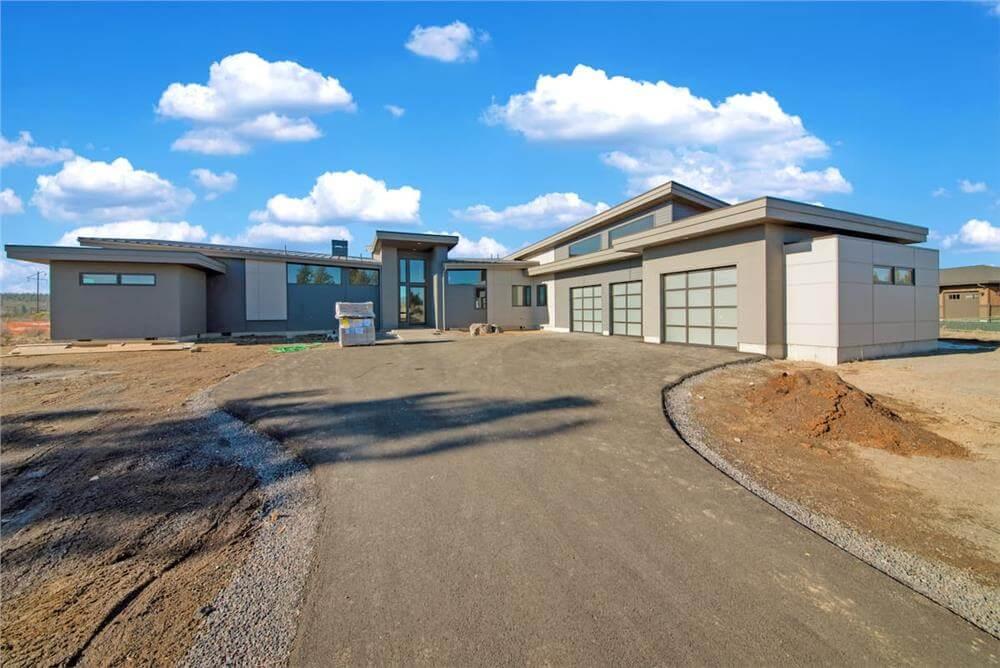
The image showcases a contemporary home with a striking modernist facade characterized by clean lines and large glass panels. The flat roof and geometric shapes give it a sleek, minimalist appearance, while the expansive driveway hints at a spacious interior layout.
Large windows allow for plenty of natural light to flood the interior, creating a connection between the indoor and outdoor spaces. The use of neutral tones in the exterior materials complements the surrounding landscape, making it a standout yet harmonious design.
Main Level Floor Plan
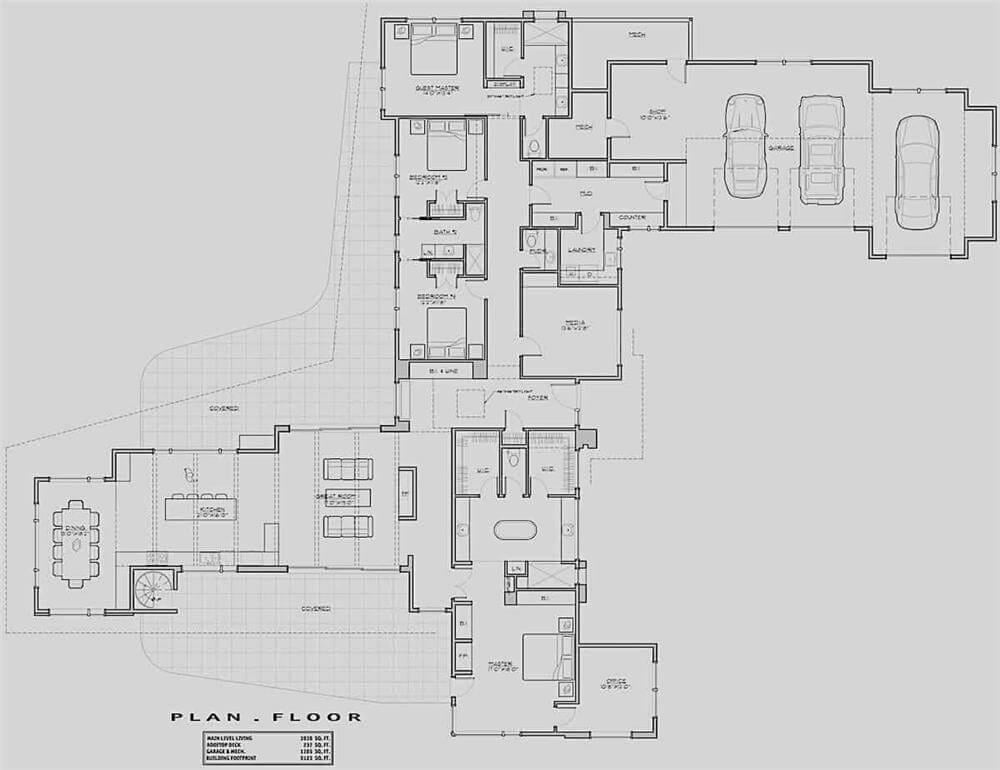
🔥 Create Your Own Magical Home and Room Makeover
Upload a photo and generate before & after designs instantly.
ZERO designs skills needed. 61,700 happy users!
👉 Try the AI design tool here
This floor plan reveals a well-thought-out design featuring an expansive open living area that seamlessly connects the kitchen, dining, and living spaces. The layout includes multiple bedrooms and bathrooms, ensuring privacy and comfort for a growing family.
A standout feature is the three-car garage, providing ample space for vehicles and storage. Additionally, the covered patio areas offer a perfect spot for outdoor relaxation and entertaining.
=> Click here to see this entire house plan
#2. 4,815 Sq. Ft. Craftsman-Style Home with 4 Bedrooms and 4.5 Bathrooms
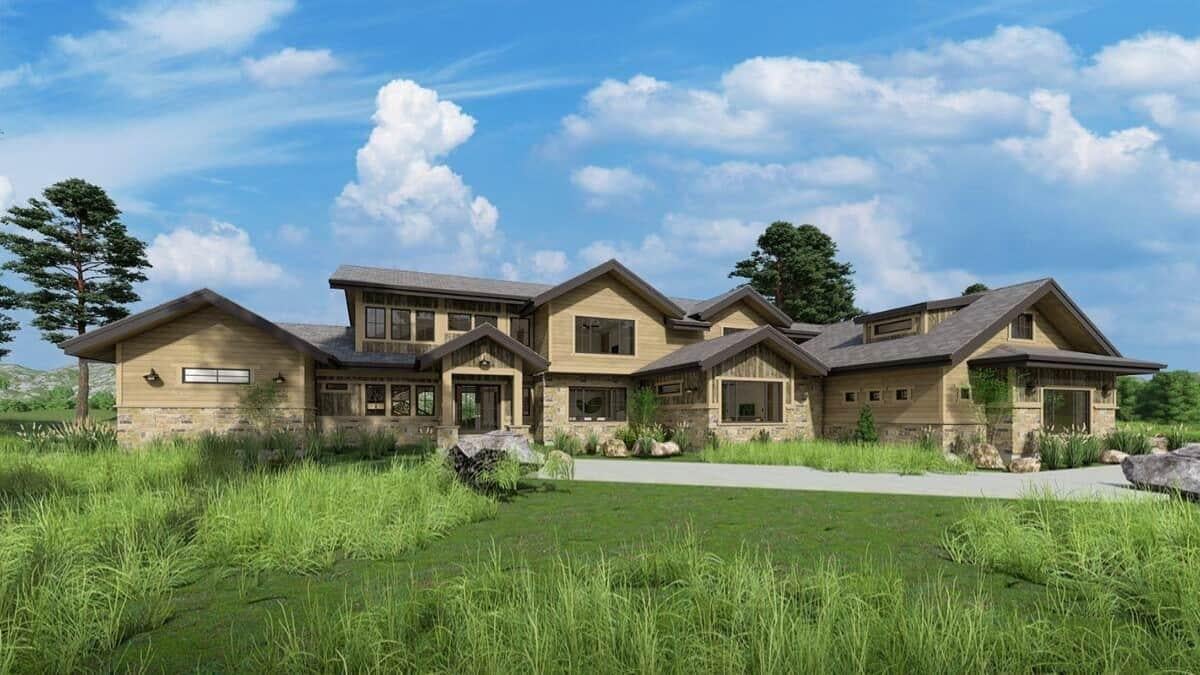
This beautiful home features a striking blend of wood and stone, creating a harmonious connection with its natural surroundings. I love the multiple rooflines that add dynamic angles and depth to the overall design.
The large windows invite ample natural light into the interior, enhancing the open and airy atmosphere. This design perfectly balances rustic charm with modern elegance, making it a standout residence.
Main Level Floor Plan
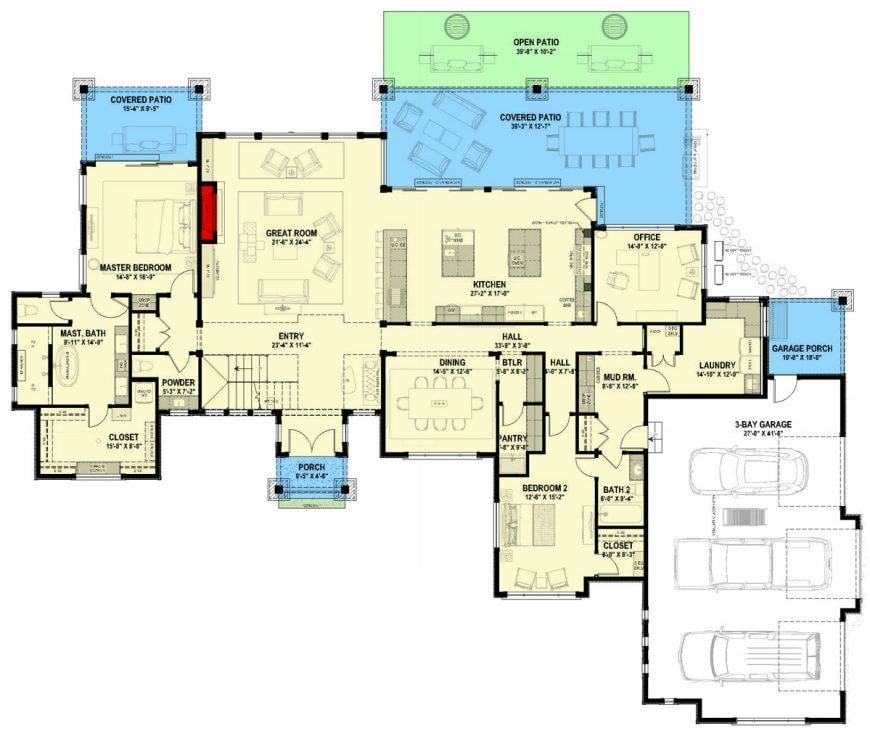
This floor plan features a central great room that seamlessly connects to the kitchen and dining areas, creating a spacious and open living environment. The master suite is thoughtfully placed for privacy, complete with a luxurious bath and walk-in closet.
Two additional bedrooms are situated on the opposite side of the home, providing a functional split-bedroom layout. Outdoor living is enhanced with two covered patios, perfect for entertaining or relaxing.
Upper-Level Floor Plan
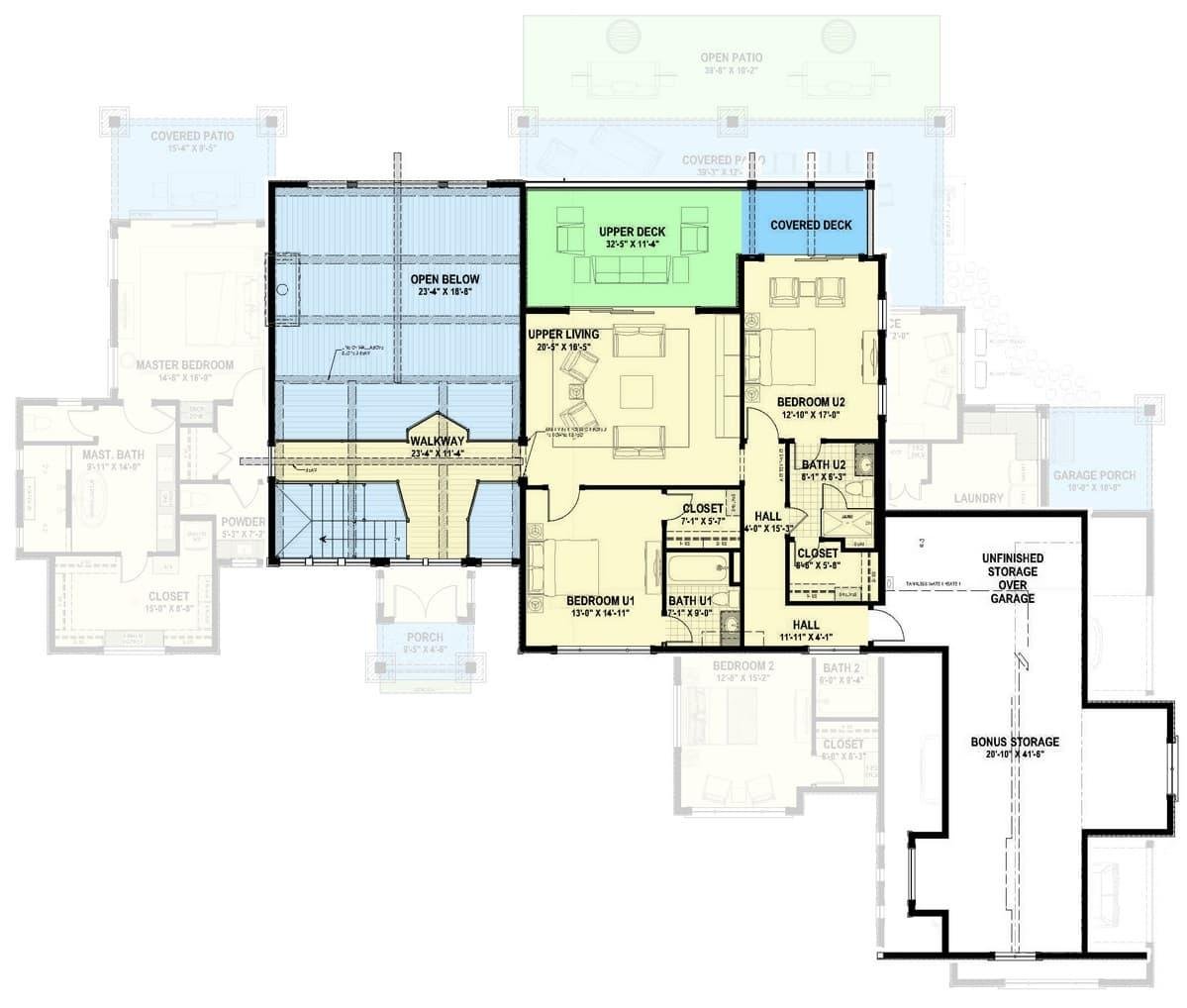
This floor plan showcases the upper level featuring two bedrooms, each with its own bath for convenience. The central upper living area opens to a spacious deck, perfect for entertaining or relaxing outdoors.
A distinctive walkway overlooks the open below, creating a sense of connection between levels. Additionally, there’s substantial unfinished storage over the garage, offering plenty of potential for future use.
=> Click here to see this entire house plan
#3. Modern Craftsman Home with 4 Bedrooms, 3.5 Bathrooms, and 4,662 Sq. Ft. of Functional Elegance
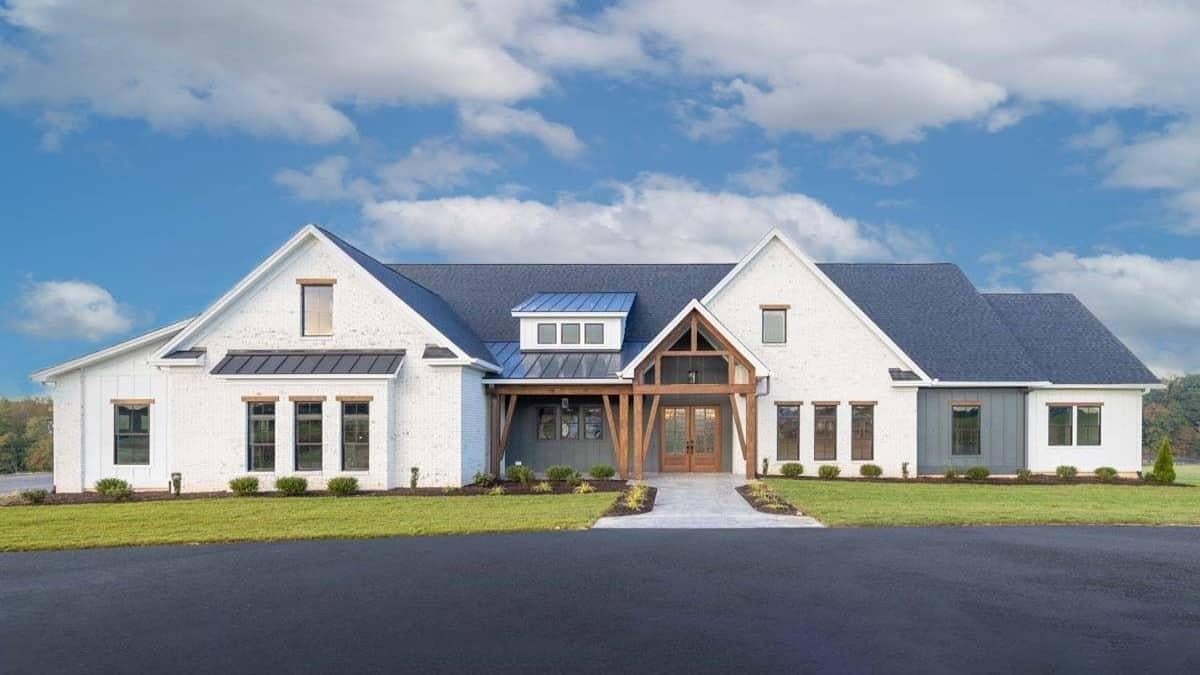
Would you like to save this?
This stunning modern farmhouse combines traditional charm with contemporary elements, evident in its crisp white exterior and sleek rooflines. The timber-framed entry adds a rustic touch while providing a welcoming visual focal point.
Large windows allow natural light to flood the interior, promising a bright and airy living space inside. Set against a serene backdrop, this home is a perfect blend of style and function.
Main Level Floor Plan
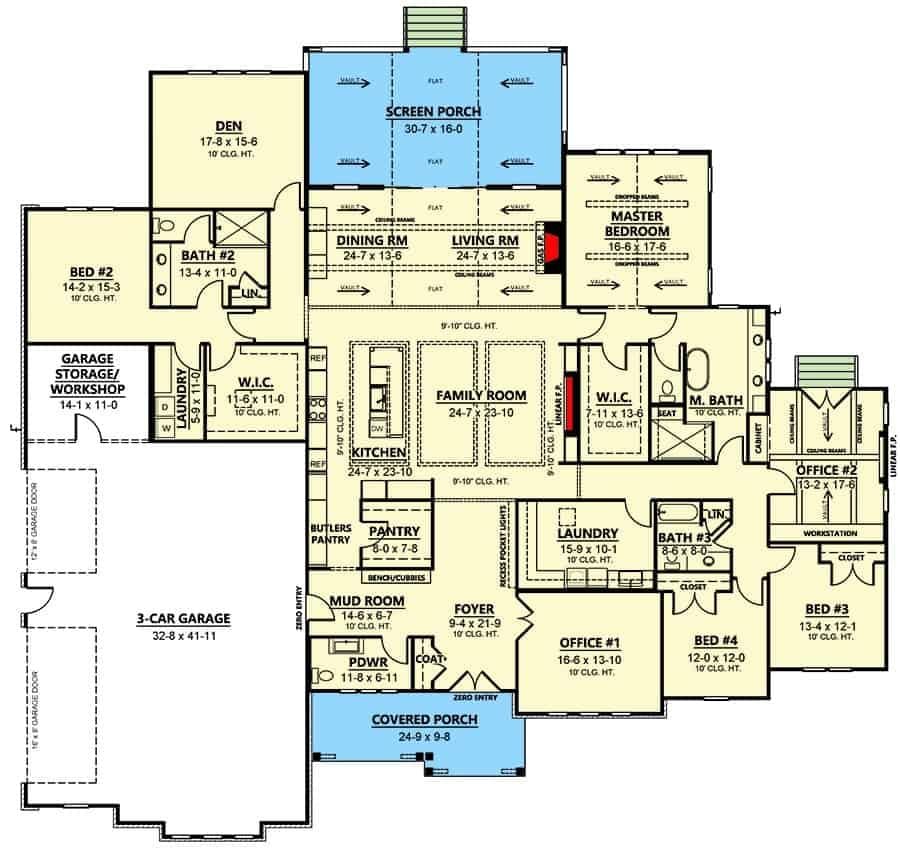
This floor plan showcases a well-thought-out layout featuring multiple living areas that cater to family needs. I love how the central family room connects seamlessly to the kitchen and dining areas, making it perfect for gatherings.
The inclusion of a large screen porch adds a wonderful outdoor living space, ideal for enjoying fresh air while staying sheltered. With four bedrooms, a dedicated office space, and a three-car garage, this home offers both functionality and comfort.
=> Click here to see this entire house plan
#4. Modern Desert Retreat with 4 Bedrooms, 5.5 Bathrooms, and 4,682 Sq. Ft. of Sophisticated Living Space
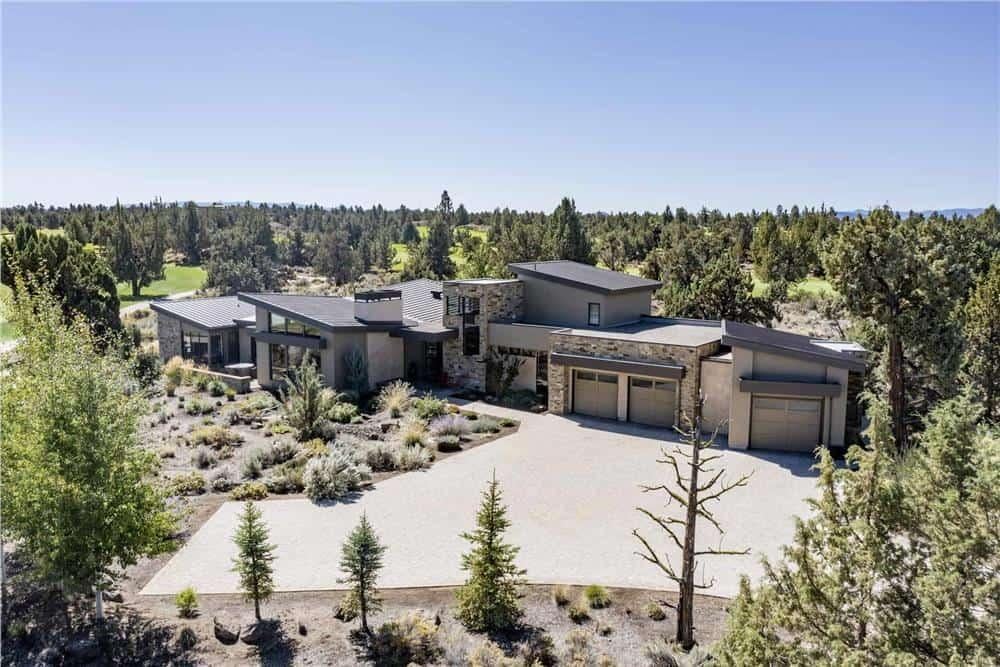
This stunning home embraces a bold contemporary style with its sharp angular rooflines and a harmonious blend of stone and stucco facades. The expansive driveway leads to a three-car garage, offering ample space for vehicles and storage.
I love how the surrounding landscape seamlessly integrates native plants, enhancing the home’s connection to nature. The large windows promise abundant natural light and captivating views of the lush greenery beyond.
Main Level Floor Plan
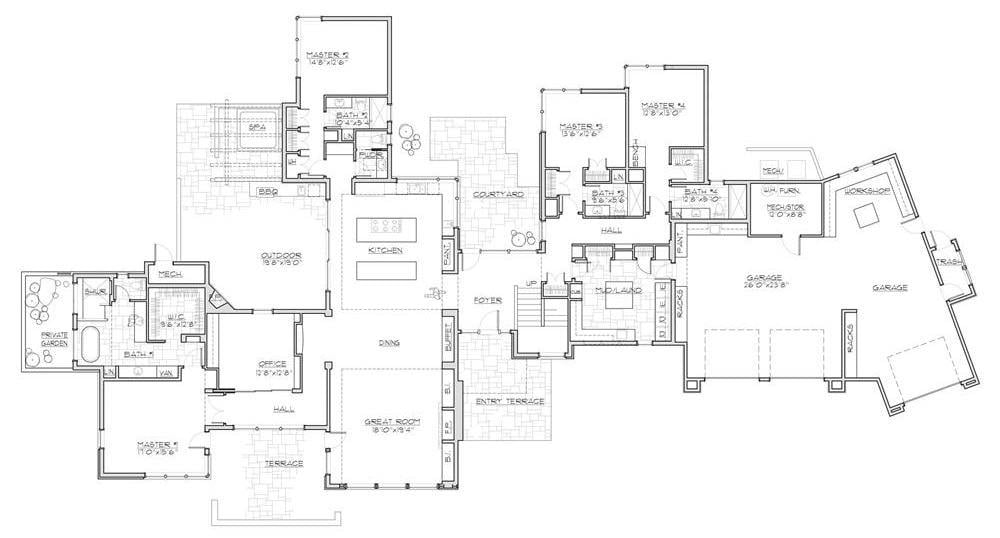
This floorplan showcases a thoughtfully designed layout featuring multiple master suites, each with its own en-suite bath. I notice the open kitchen and great room concept which creates a seamless flow for entertaining.
The plan includes a dedicated office space and an expansive garage with a workshop area, which is a great touch for hobbyists. Outdoor spaces like the terrace and private garden enhance the indoor-outdoor living experience.
Upper-Level Floor Plan
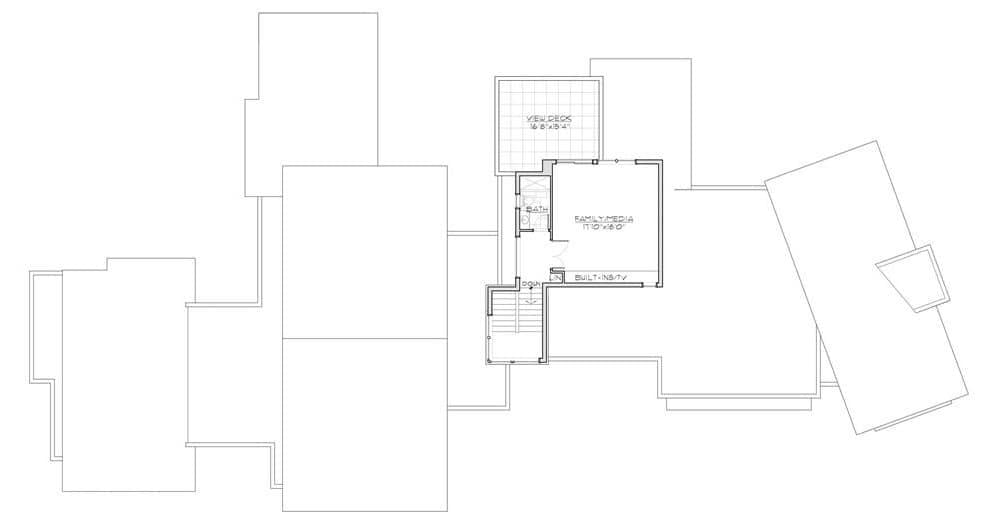
The floor plan reveals a well-designed upper level featuring a spacious family media room, perfect for entertainment and relaxation. Adjacent to the media room is a cozy bath, ensuring convenience and privacy.
A standout feature is the adjoining view deck, offering an ideal spot for outdoor enjoyment. The plan also includes built-in shelving, adding functional storage to the media space.
=> Click here to see this entire house plan
#5. 3,377 Sq. Ft. Craftsman Home with 4 Bedrooms and Versatile Floor Plan
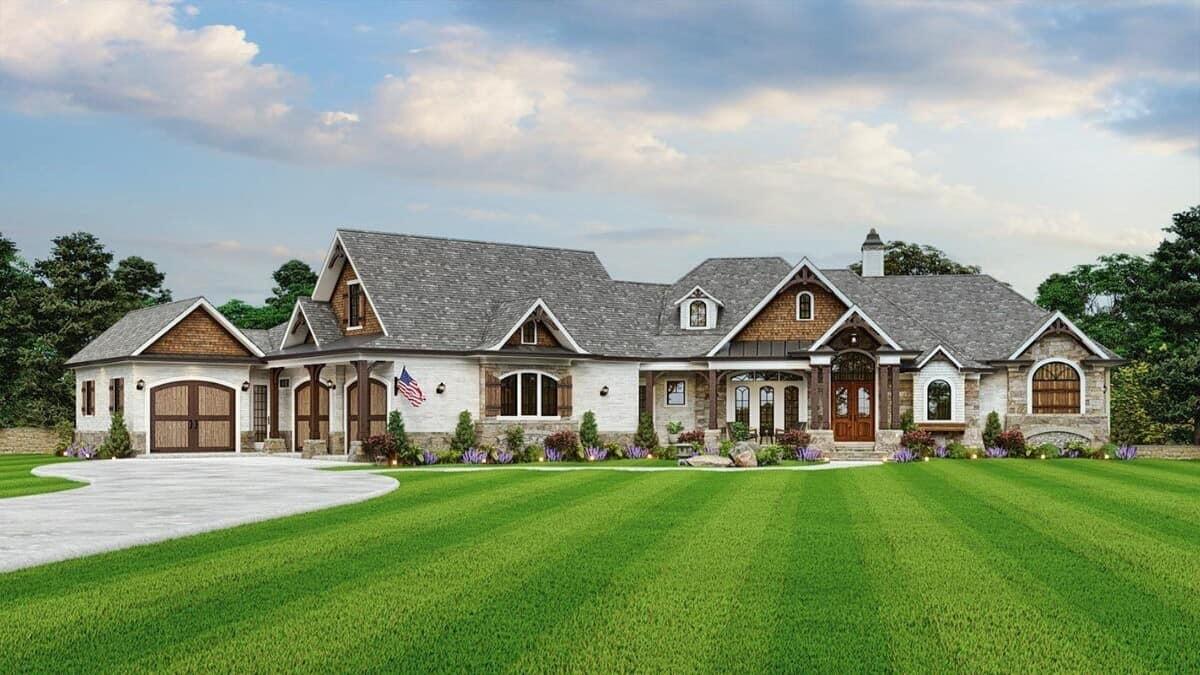
This elegant home features a classic stone exterior that exudes timeless appeal. The multiple gables and arched windows add character and depth, making the facade visually interesting.
I love the way the wooden accents on the garage doors and front entrance create a warm contrast against the stone. The lush green lawn and well-maintained landscaping enhance the house’s inviting presence.
Main Level Floor Plan
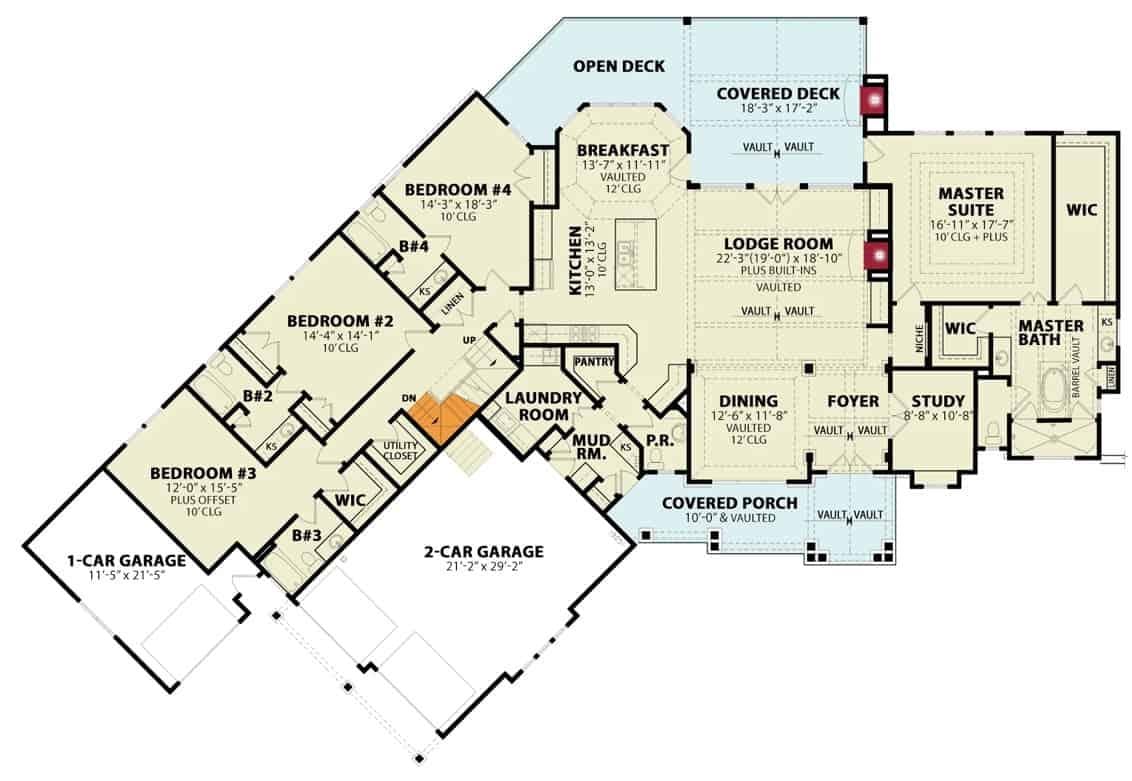
This floor plan showcases a thoughtful layout with four bedrooms and three bathrooms, offering ample space for a family. I love how the lodge room serves as the heart of the home, complete with built-ins and direct access to the covered deck, perfect for entertaining.
The master suite is a private retreat with its own walk-in closet and luxurious bath. Practical features like a mudroom, utility closet, and dual garages enhance the functionality of the space.
Upper-Level Floor Plan
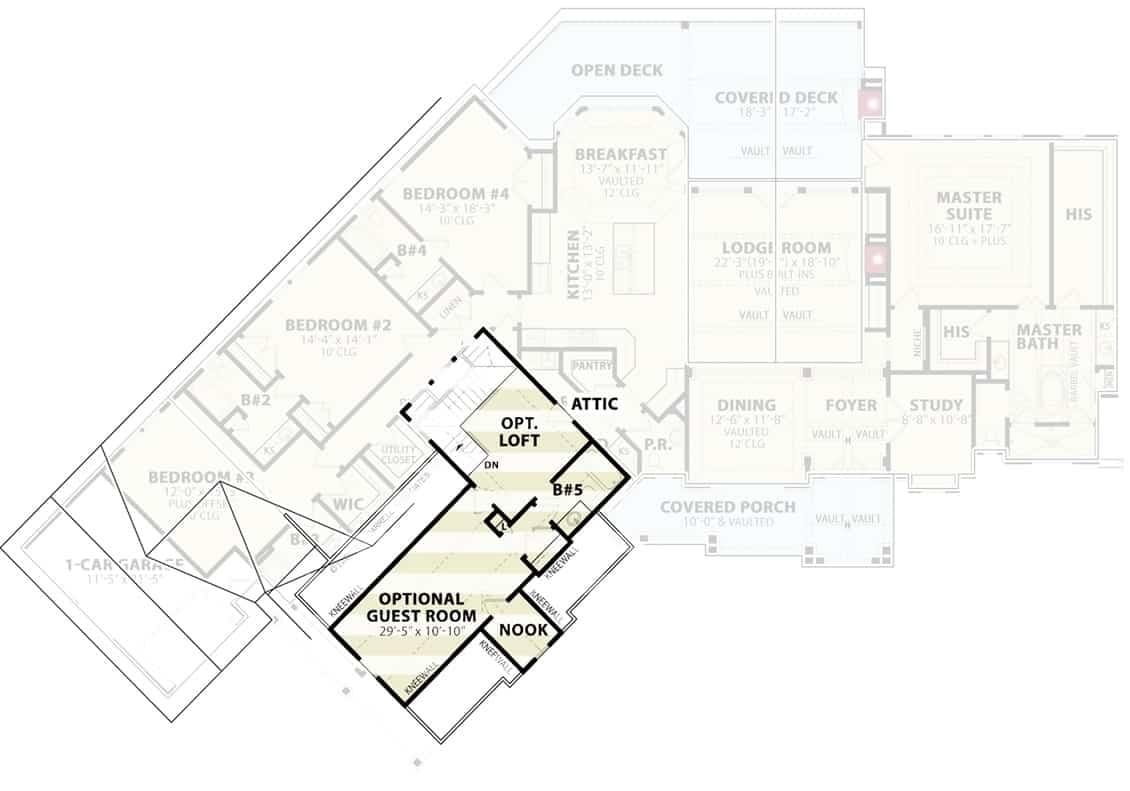
This floor plan offers a fascinating look at the home’s layout, featuring an optional guest room and loft area. The design cleverly maximizes space with a series of connected rooms, including a spacious master suite and multiple bedrooms.
The inclusion of a breakfast nook and open deck provides a seamless transition between indoor and outdoor living. I appreciate the thoughtful placement of the lodge room and dining area, creating a central hub for family gatherings.
Basement Floor Plan
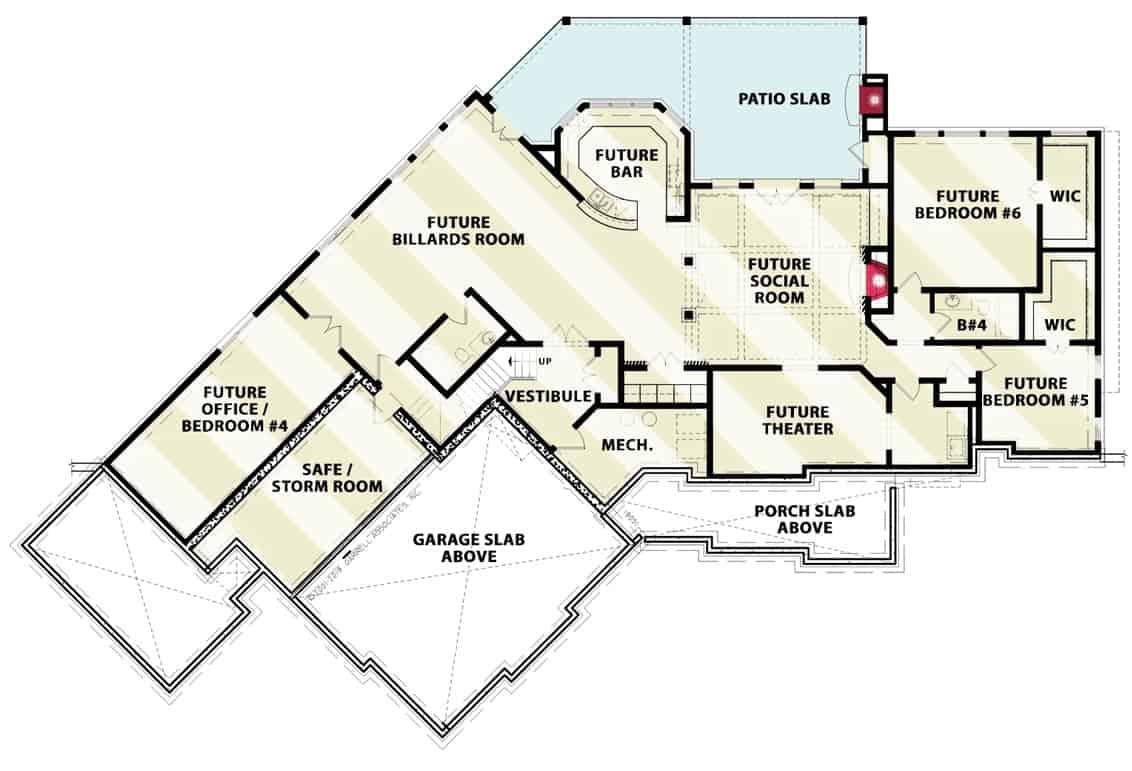
🔥 Create Your Own Magical Home and Room Makeover
Upload a photo and generate before & after designs instantly.
ZERO designs skills needed. 61,700 happy users!
👉 Try the AI design tool here
This floor plan showcases a versatile basement layout with rooms designated for future development. The space includes areas for a billiards room, theater, and social room, allowing for ample entertainment options.
Additionally, the plan features a safe room and multiple bedrooms, highlighting adaptability and security. The patio slab invites outdoor living, making this design both functional and inviting.
=> Click here to see this entire house plan
#6. 4-Bedroom, 4-Bathroom Georgian Estate with 5,985 Sq. Ft. of Luxury
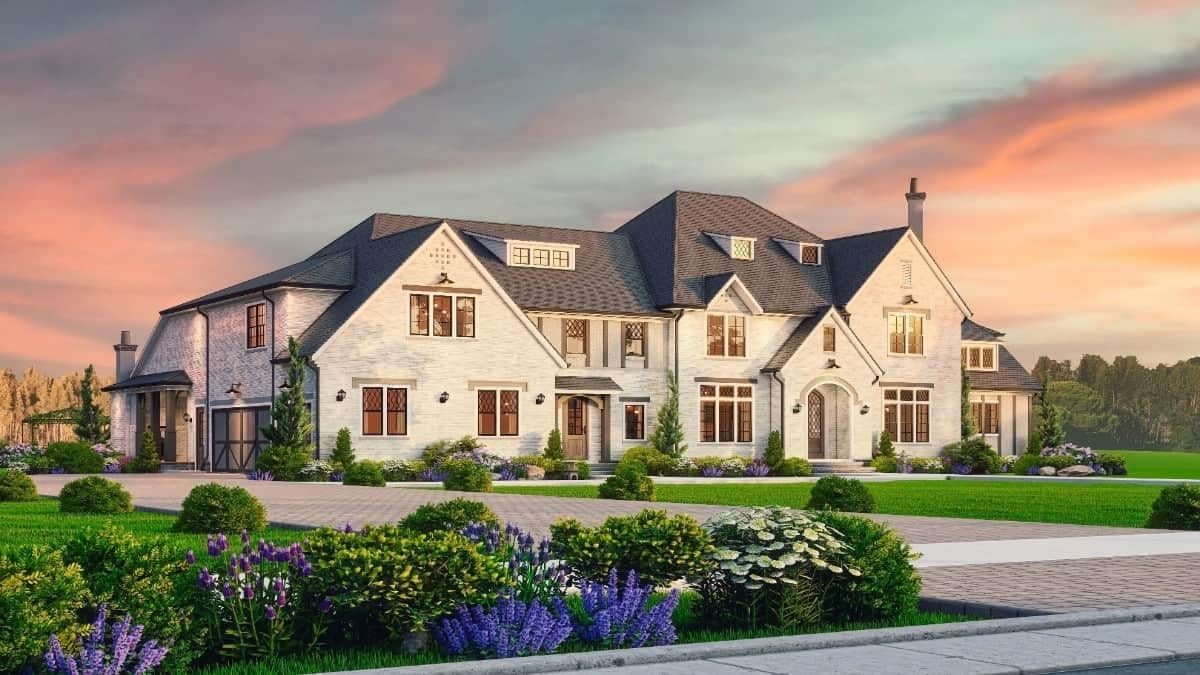
This grand estate showcases exquisite brickwork that beautifully complements its classic architectural design. The array of dormer windows adds an intriguing symmetry and allows natural light to flood the interior spaces.
I love how the manicured gardens and lush landscaping create an inviting approach to the entrance. The sloping rooflines and elegant chimneys give the home a timeless appeal, making it a standout in its serene setting.
Main Level Floor Plan
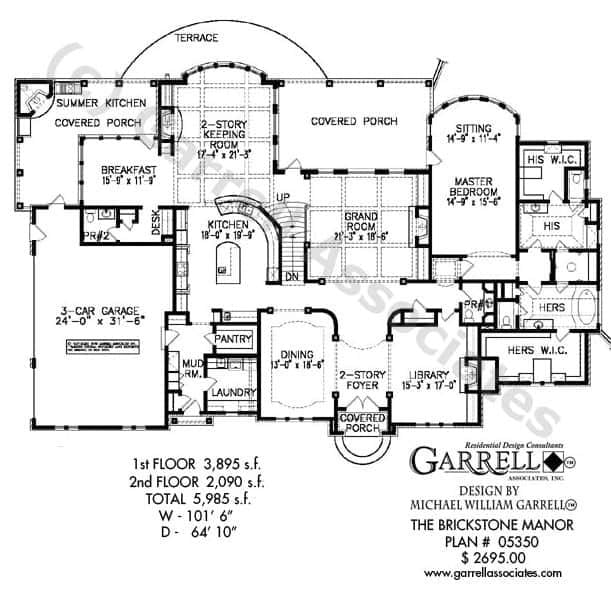
I’m impressed by the layout of this 5,985 square foot manor, which boasts a grand two-story foyer that sets an elegant tone. The first floor includes a spacious master suite with separate his and hers walk-in closets, providing ample storage.
A two-story keeping room and a grand room both offer cozy gathering spaces, while the summer kitchen and covered porch are perfect for outdoor entertaining. The three-car garage and extensive pantry and mudroom enhance the home’s functionality and convenience.
Upper-Level Floor Plan
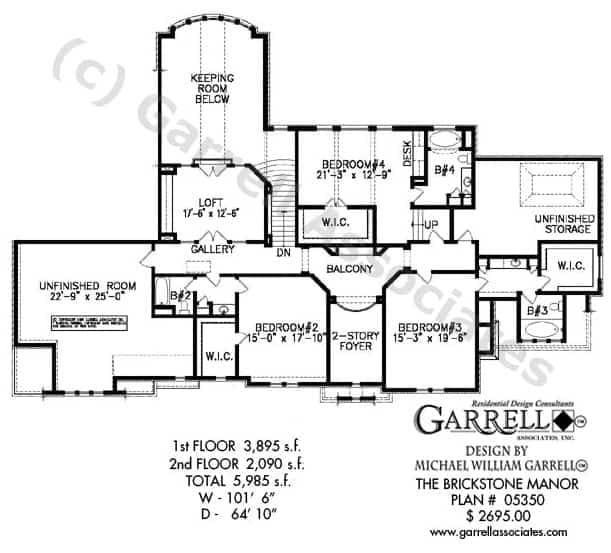
This detailed floor plan of the second floor reveals a thoughtfully laid out space featuring four bedrooms, each with its own walk-in closet. The loft area overlooks a keeping room below, adding a sense of openness and connection between floors.
A gallery leads to a two-story foyer, enhancing the home’s grandeur. The design also includes unfinished rooms, offering potential for customization and expansion.
=> Click here to see this entire house plan
#7. 4-Bedroom Colonial Revival Home with 5 Bathrooms in 4,991 Sq. Ft.
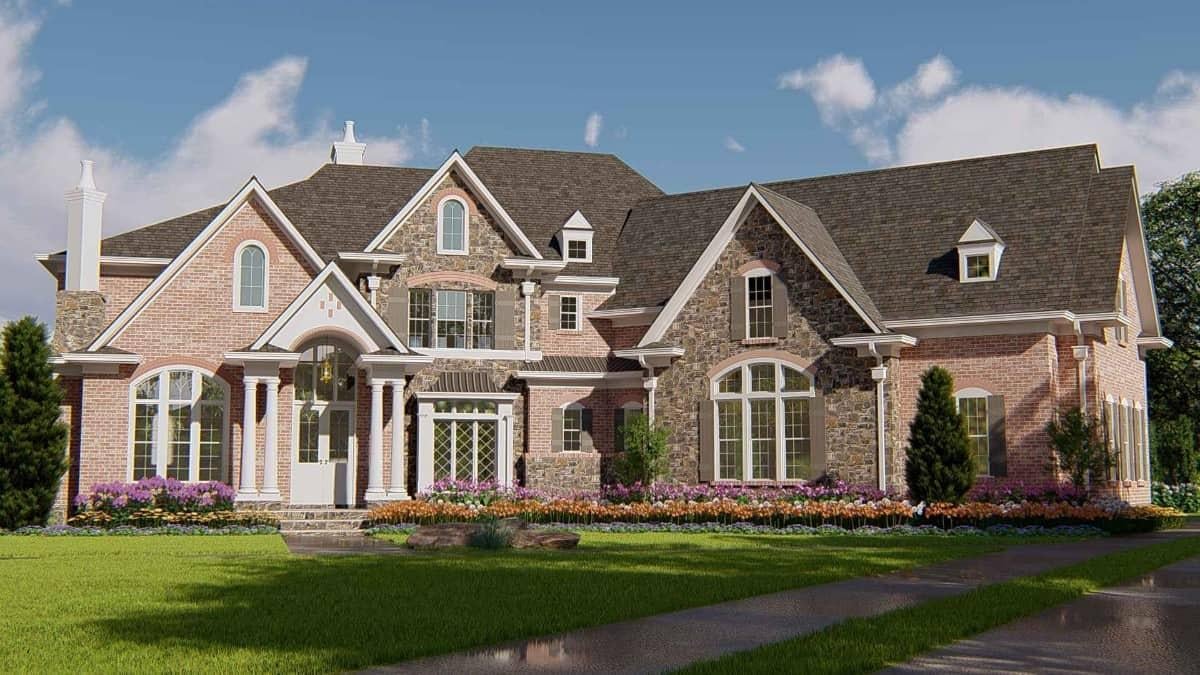
This architectural masterpiece combines traditional elements with an impressive brick and stone facade, creating a timeless appeal. The symmetrical design is enhanced by large arched windows that promise abundant natural light inside.
I love how the inviting front porch, complete with columns, adds a touch of elegance and grandeur. The beautifully landscaped garden offers a colorful welcome, complementing the home’s classic aesthetic.
Main Level Floor Plan
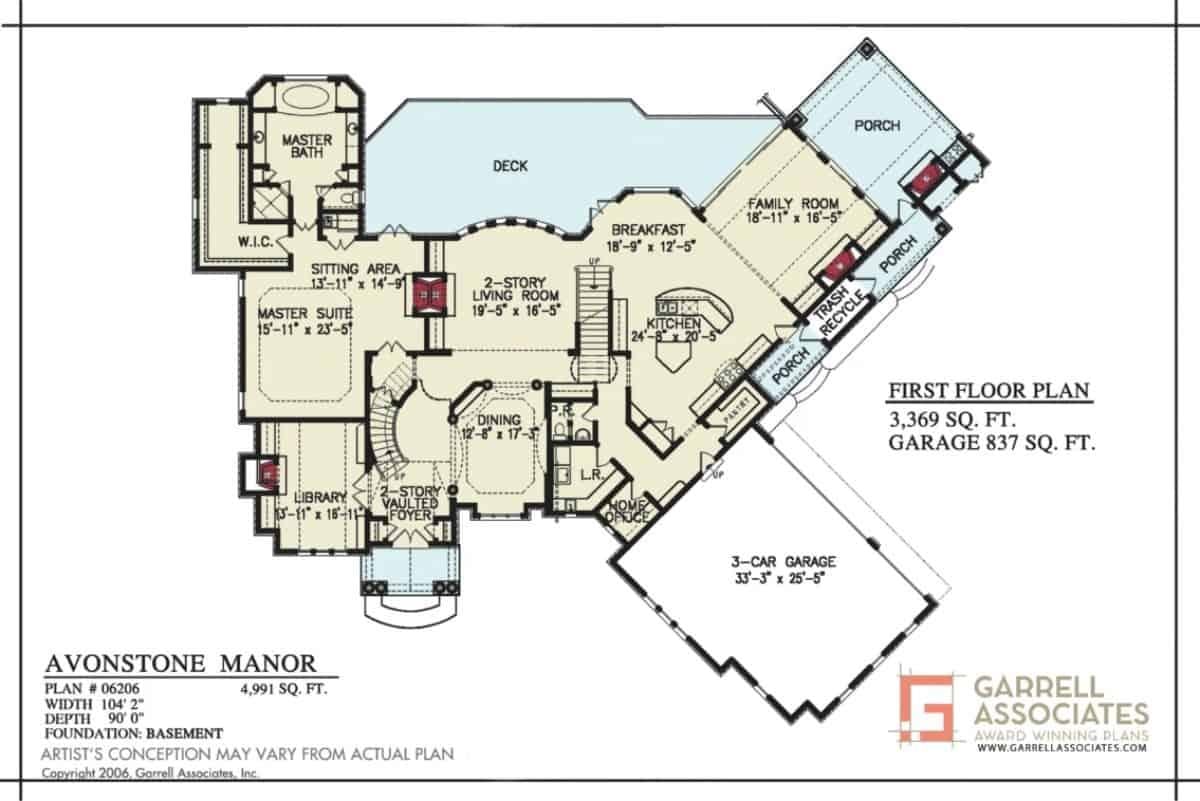
Would you like to save this?
The Avonstone Manor floor plan reveals a spacious first floor encompassing 3,369 square feet, complemented by an 837 square foot garage. The layout includes a two-story living room and a vaulted foyer that add grandeur to the design.
A large deck connects to the family and breakfast rooms, offering seamless indoor-outdoor living. Notably, the master suite is thoughtfully situated for privacy, complete with a sitting area and a master bath.
Upper-Level Floor Plan
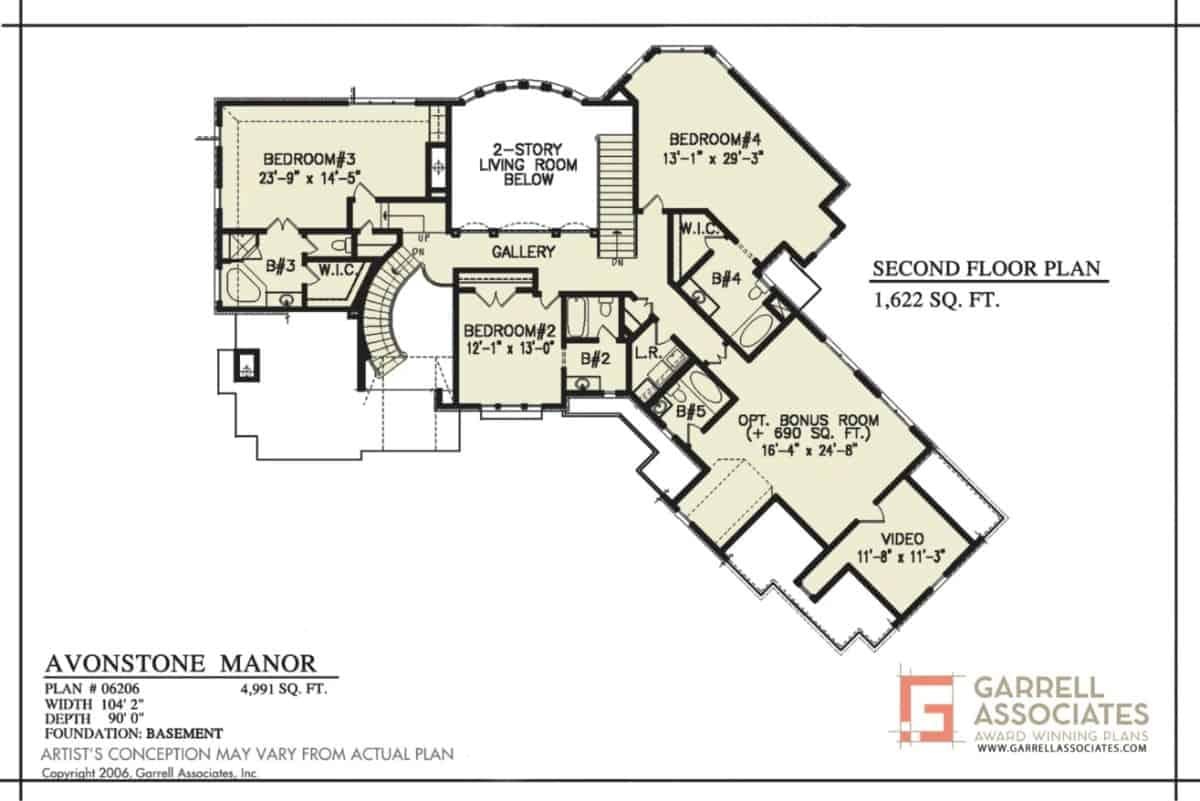
The second floor plan of Avonstone Manor offers 1,622 square feet of thoughtfully designed space. It features three bedrooms, each with direct access to a bathroom, providing both privacy and convenience.
A highlight is the optional bonus room, perfect for customization, whether as a game room or an additional bedroom. The gallery overlooks the two-story living room, adding an open, connected feel to the home.
=> Click here to see this entire house plan
#8. 4-Bedroom Mid-Century Modern Home with 3.5 Bathrooms and 4,036 Sq. Ft.
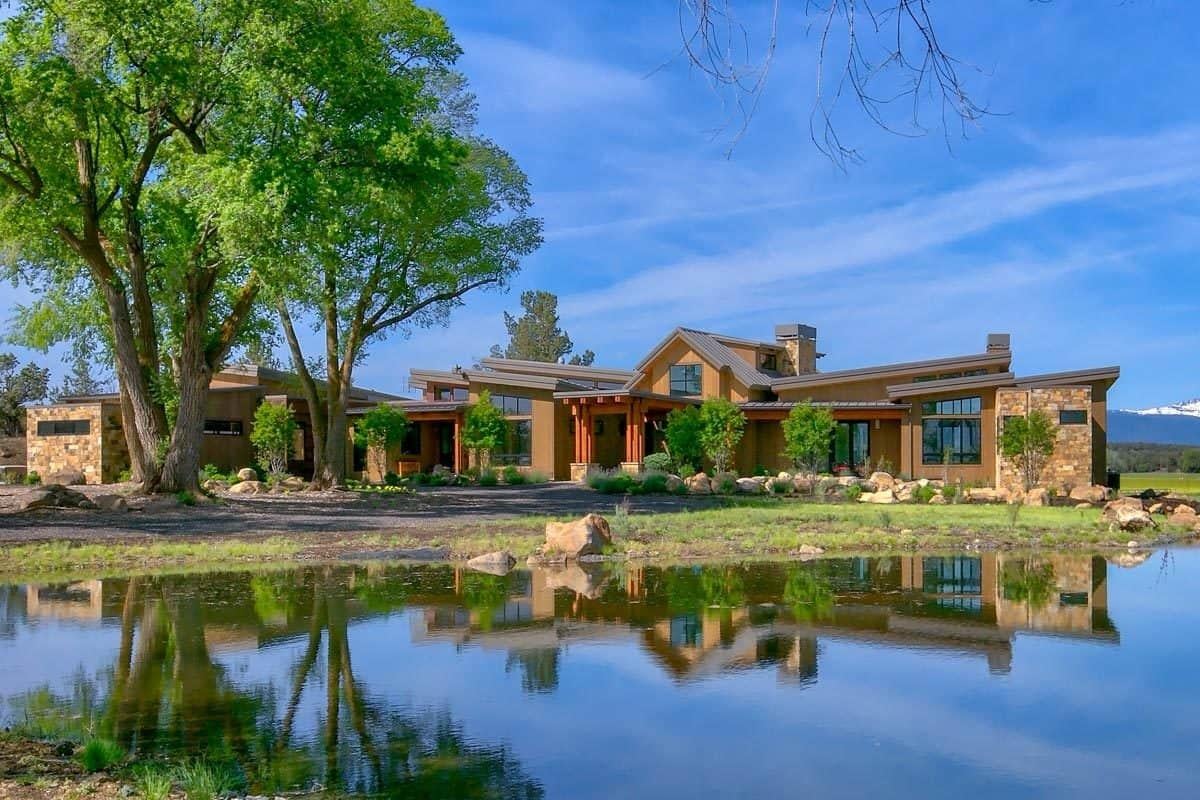
I love how this stunning home combines natural stone facades with sleek, expansive glass windows, creating a harmonious blend with its surroundings. The low, angular rooflines and rich wooden accents add a rustic yet modern touch to the overall design.
Set against a backdrop of lush greenery and reflected in a tranquil pond, the house offers a serene escape from the hustle and bustle. Its thoughtful architecture seamlessly integrates with nature, making it an idyllic retreat.
Main Level Floor Plan
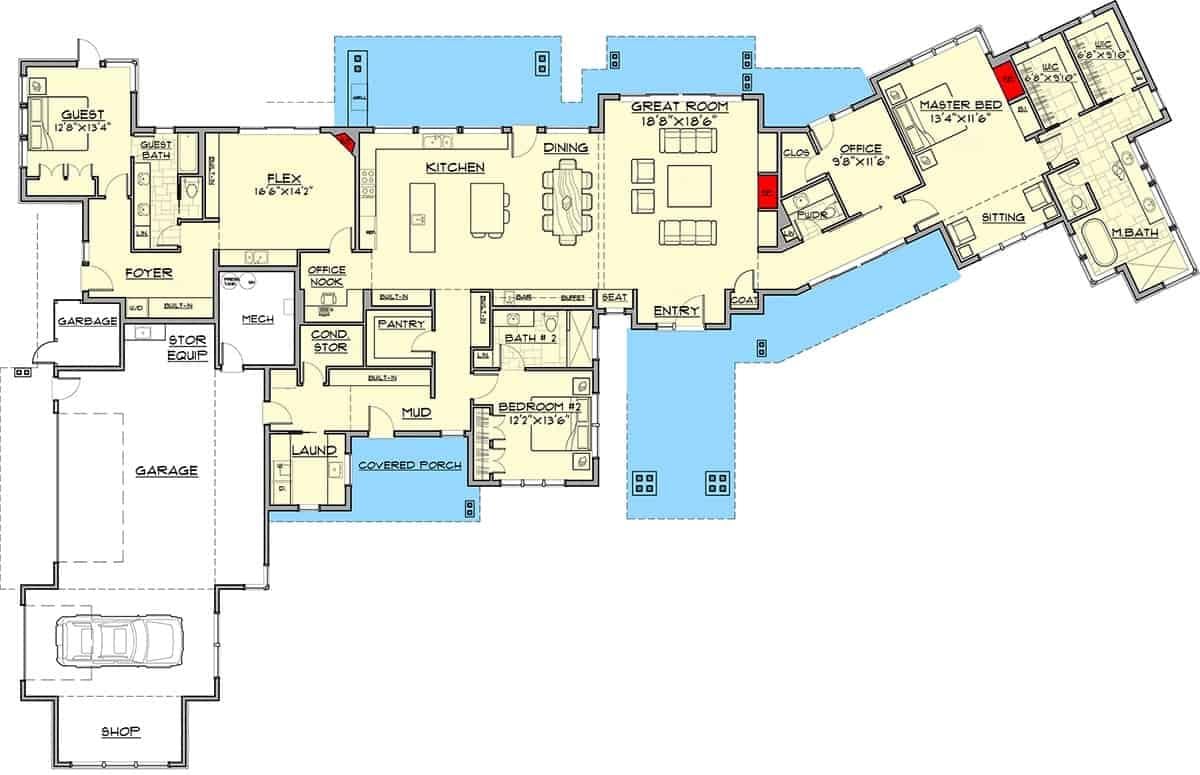
This floor plan showcases a thoughtful layout featuring a dedicated guest suite, perfect for accommodating visitors with privacy. The central kitchen flows seamlessly into the dining and great room areas, creating an open and connected living space.
I appreciate the inclusion of a flex room, offering versatile use for a home office or playroom. The master suite is tucked away for tranquility, complete with a sitting area and spacious master bath.
=> Click here to see this entire house plan
#9. 4-Bedroom Rustic French Country Home with Over 4,000 Sq. Ft. of Living Space
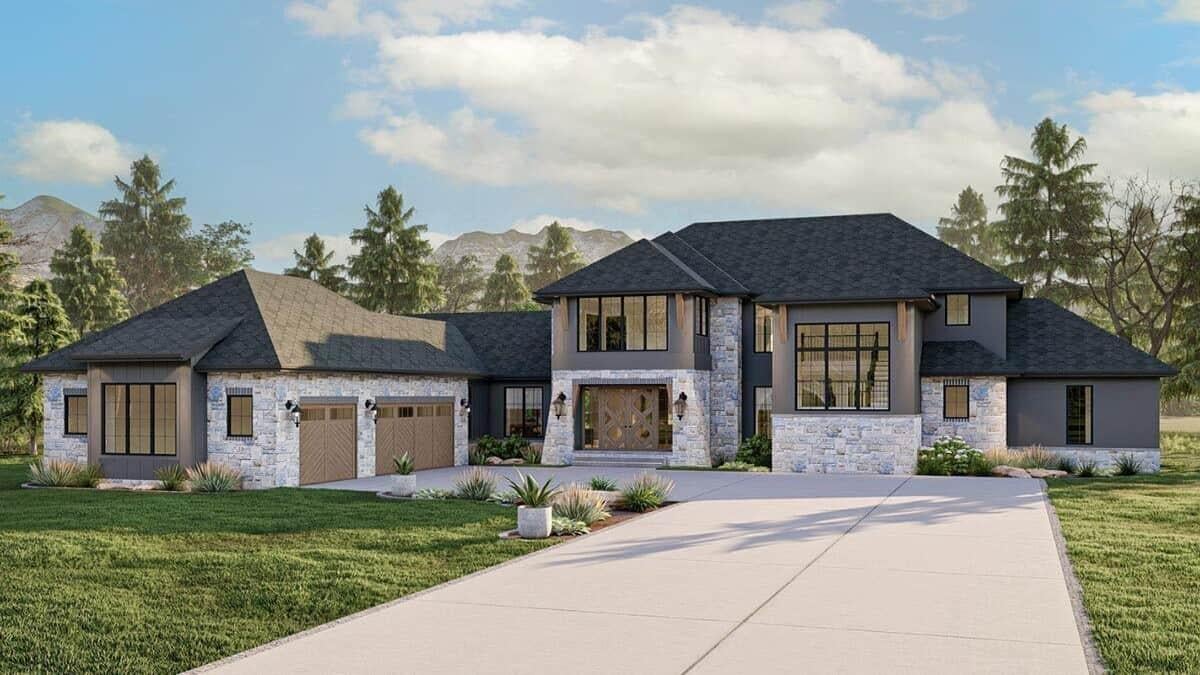
This impressive home features a blend of contemporary and traditional elements with its striking stone facade and sleek rooflines. The large windows flood the interior with natural light, creating a warm and inviting atmosphere.
I love how the spacious driveway leads to a three-car garage, adding both convenience and style. The surrounding lush greenery enhances the home’s serene setting, making it a perfect retreat.
Main Level Floor Plan
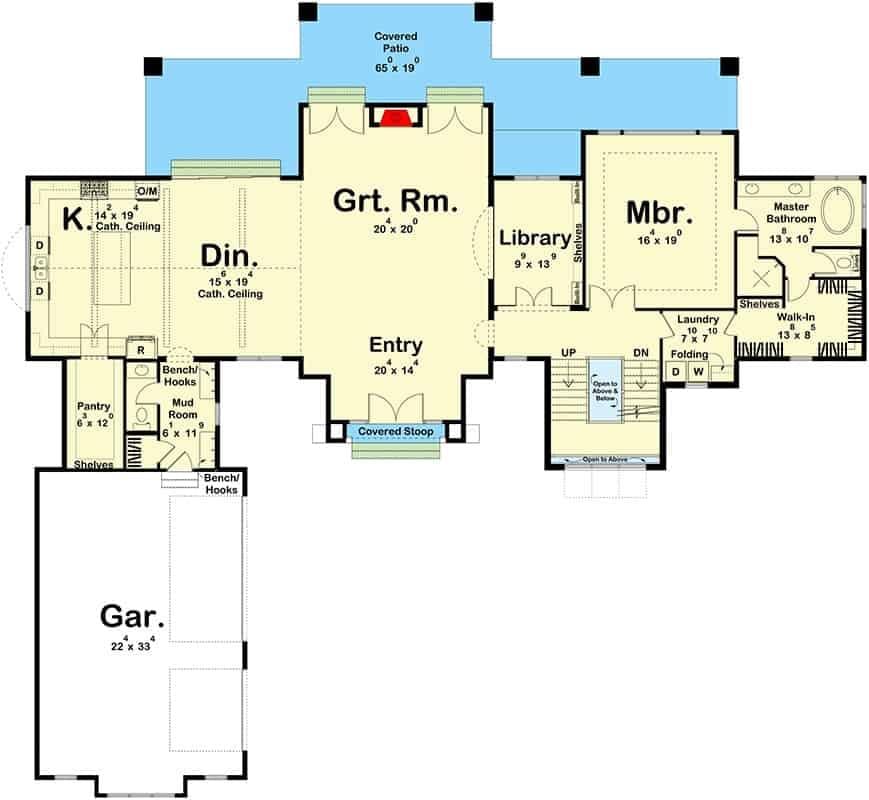
This floor plan showcases a well-thought-out layout with a prominent great room at its heart, measuring 20 by 20 feet, perfect for gatherings. Flanking the great room, there’s a cozy library offering a quiet retreat and a dining room with a cathedral ceiling for added elegance.
The master bedroom suite is conveniently located next to a functional laundry area and a master bathroom with a walk-in closet. Additionally, the design includes a covered patio, ideal for outdoor relaxation, extending the living space beyond the home’s walls.
Upper-Level Floor Plan
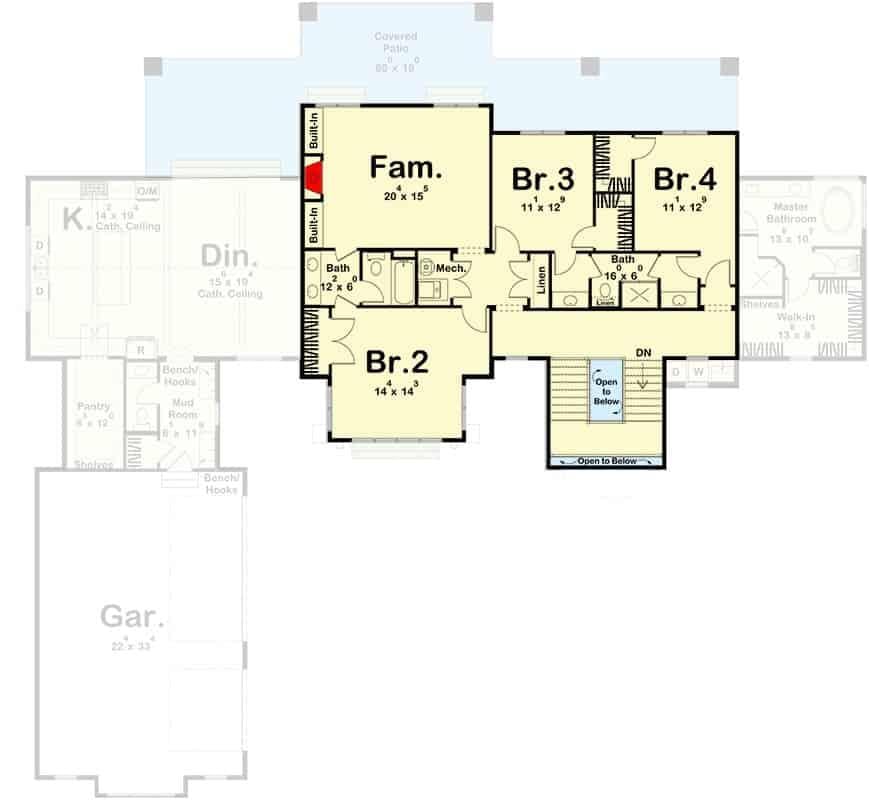
The floor plan reveals a thoughtfully designed upper level featuring a large family room at its center, measuring 20 by 15 feet. Surrounding this space are four generously sized bedrooms, each offering ample privacy and comfort.
Notice how the two bathrooms are strategically located for easy access from both the family room and the bedrooms. This layout emphasizes functionality and communal living, perfect for a growing family.
=> Click here to see this entire house plan
#10. 4-Bedroom, 3-Bathroom, 4,466 Sq. Ft. Craftsman Cottage with Stunning Gable Accents
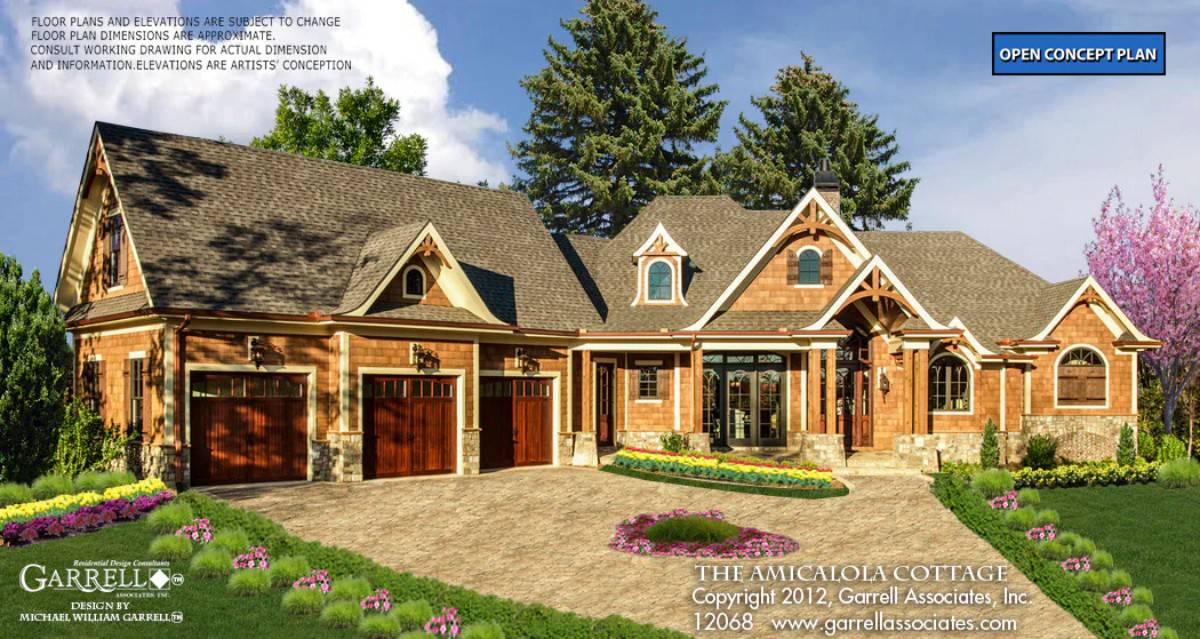
This picturesque cottage showcases an inviting facade with its warm wood siding and intricate gabled rooflines. I love how the stone accents blend seamlessly with the wooden garage doors, adding a touch of rustic elegance.
The symmetrical windows and the arched entrance create a harmonious balance, drawing attention to the delightful landscaping. It’s a perfect blend of traditional charm and modern design elements.
Main Level Floor Plan
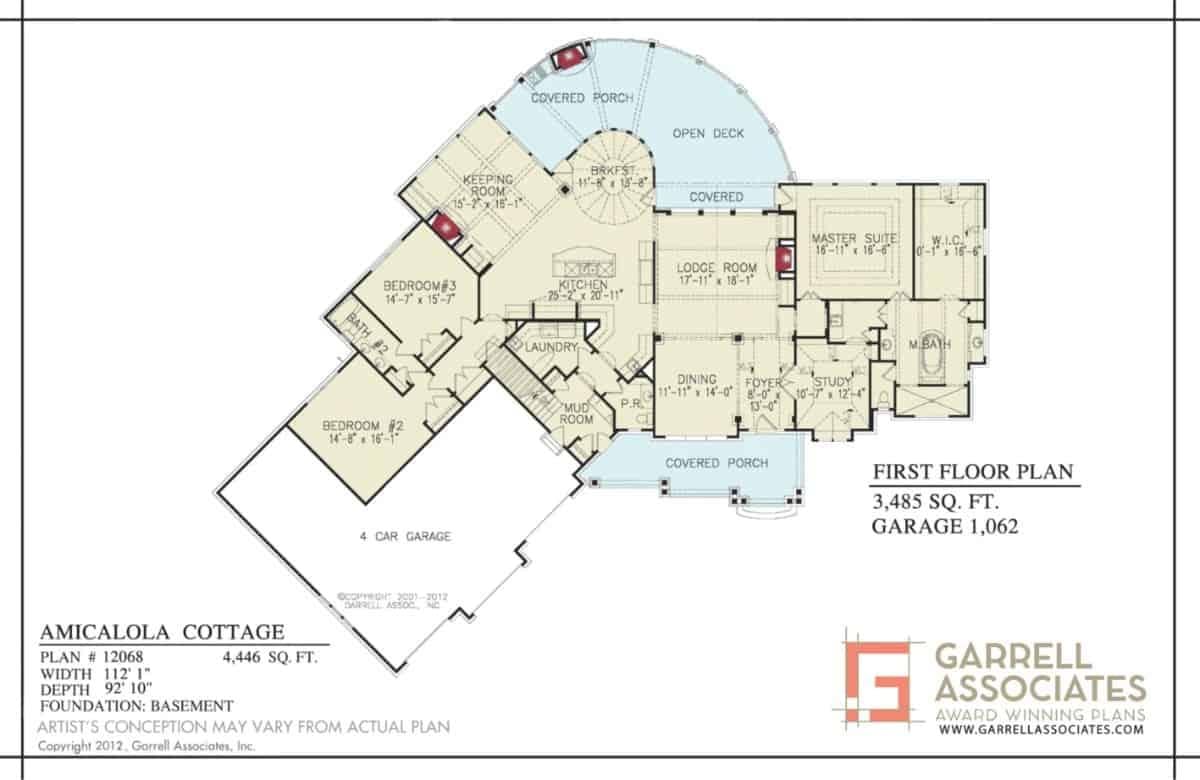
The Amicalola Cottage floor plan reveals a spacious 3,485 sq. ft. first floor with an inviting open deck and covered porches that seamlessly blend indoor and outdoor living. I appreciate the flow from the lodge room to the kitchen, which is perfectly positioned for both everyday living and entertaining.
The master suite is thoughtfully separated from the other bedrooms, offering privacy and comfort. With a four-car garage and multiple functional rooms like the study and mud room, this home is designed for convenience and style.
Upper-Level Floor Plan
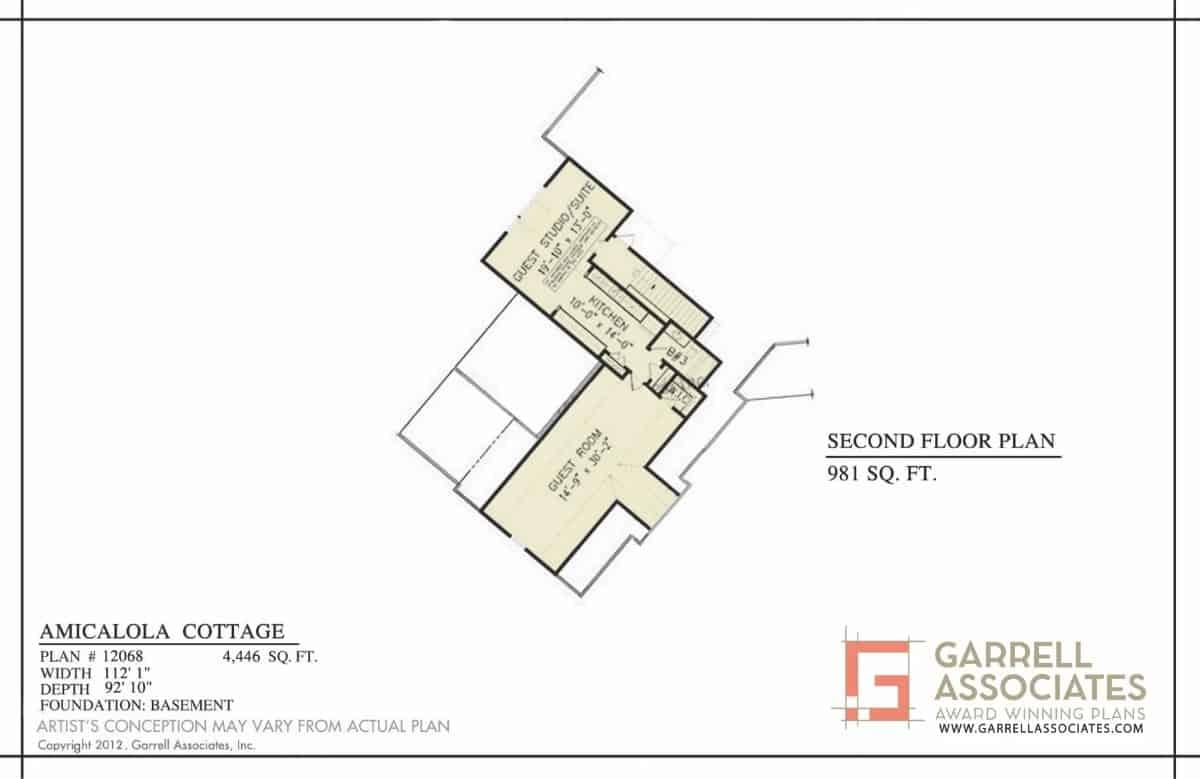
This floor plan reveals a well-designed guest studio/suite featuring a kitchen and bathroom, ensuring comfort and privacy for visitors. The guest room, with its generous dimensions, offers ample space for relaxation.
The efficient layout maximizes functionality while maintaining a cozy atmosphere. Overall, the design thoughtfully caters to both hospitality and convenience.
=> Click here to see this entire house plan


