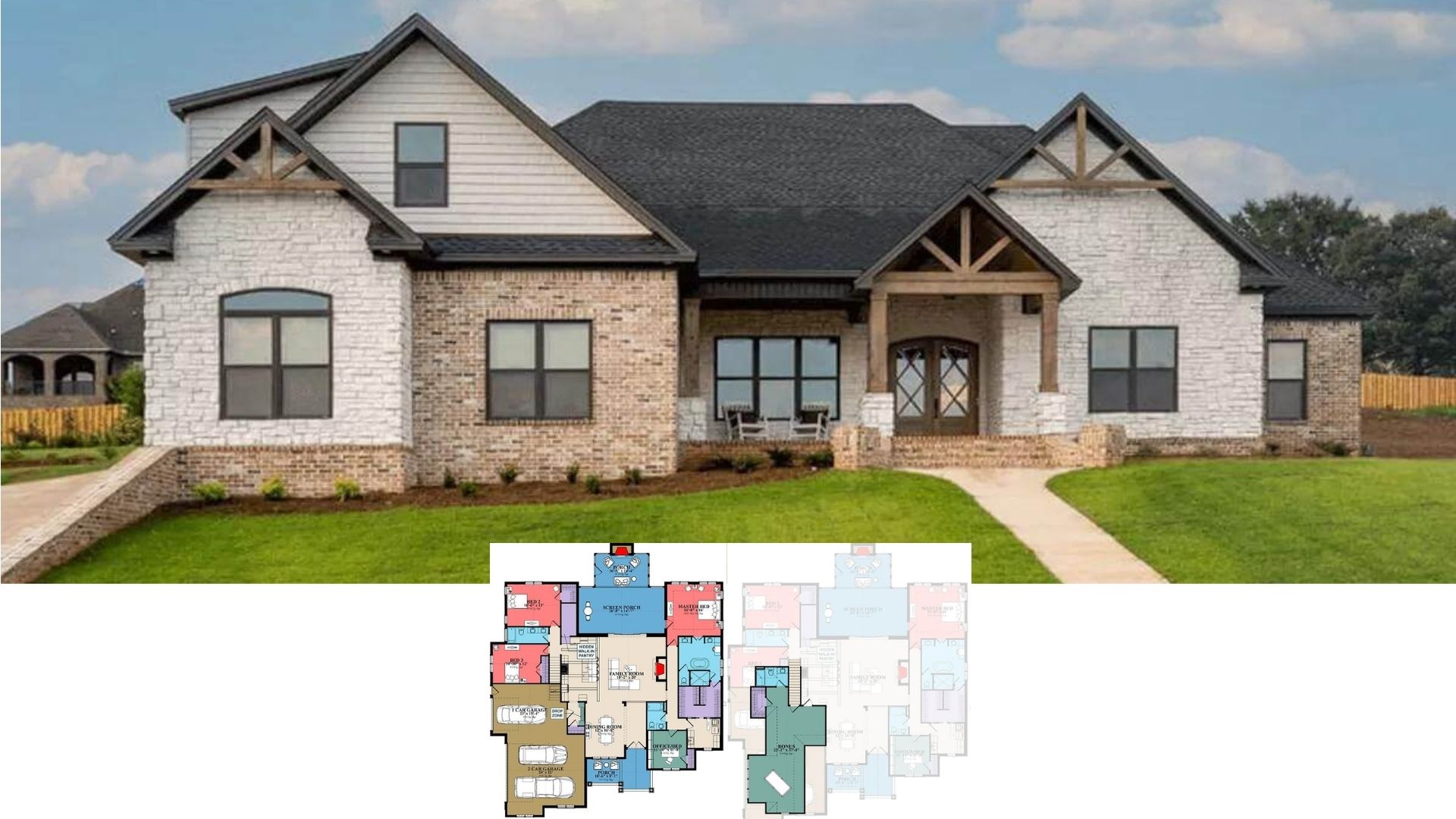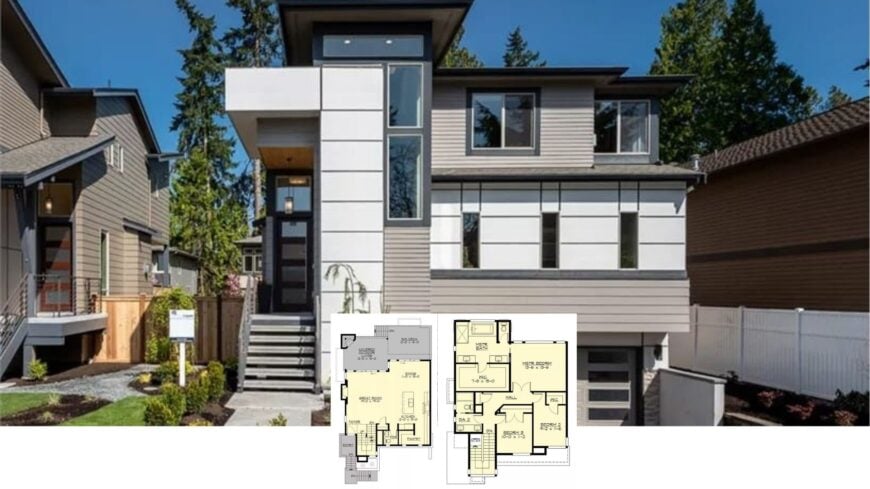
Would you like to save this?
If you’ve ever thought narrow lots limit your options for the perfect family home, think again! I’m about to show you a curated collection of 4-bedroom house plans that make a big impact, both in terms of style and practicality.
These designs take full advantage of every square foot, featuring spacious rooms, clever layouts, and timeless architectural elements that will charm any homeowner. Join me as we explore these innovative plans tailored for those who appreciate smart living in compact spaces.
#1. Contemporary 4-Bedroom Home with 2,067 Sq. Ft. and Modern Elegance

This contemporary home stands out with its clean lines and bold stone accents that frame the entrance and garage. I love how the mix of textures, like the smooth siding and rugged stone, adds depth to the facade.
Large windows invite plenty of natural light, enhancing the home’s open and airy feel. The contrast between the dark garage door and the light exterior creates a visually appealing balance.
Main Level Floor Plan
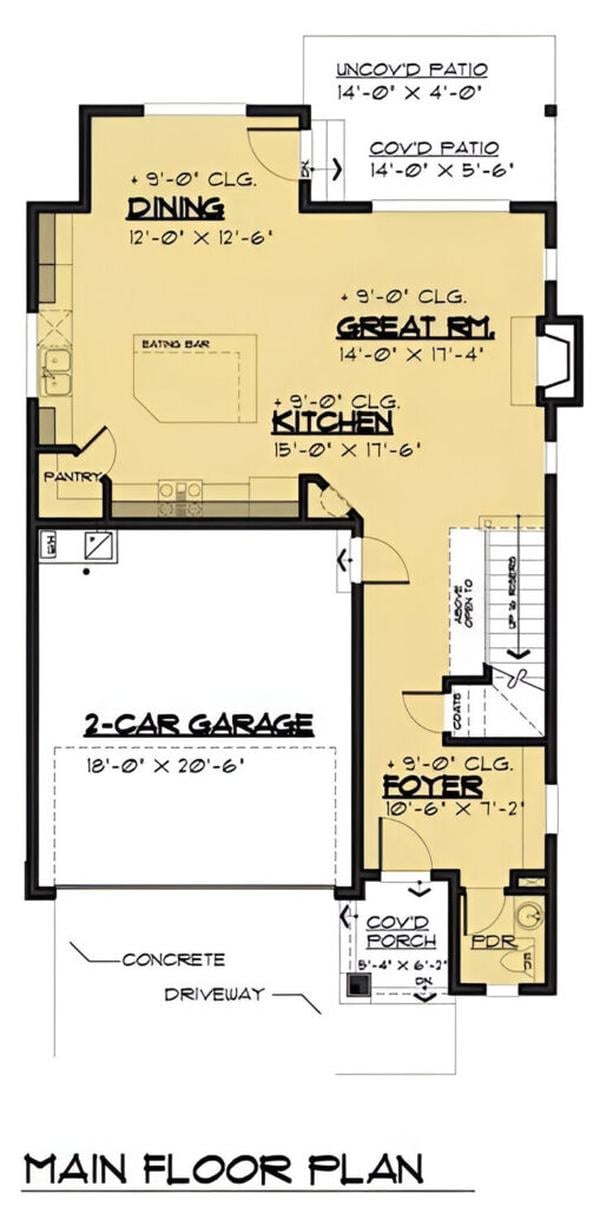
🔥 Create Your Own Magical Home and Room Makeover
Upload a photo and generate before & after designs instantly.
ZERO designs skills needed. 61,700 happy users!
👉 Try the AI design tool here
This main floor plan showcases a seamless flow between the great room and the kitchen, designed to accommodate both daily living and entertaining. The open concept layout includes a dining area adjacent to the kitchen, which is equipped with an eating bar for casual meals.
A two-car garage provides convenient access to the home, while a cozy foyer welcomes guests. The design also features covered and uncovered patios, offering options for outdoor enjoyment.
Upper-Level Floor Plan
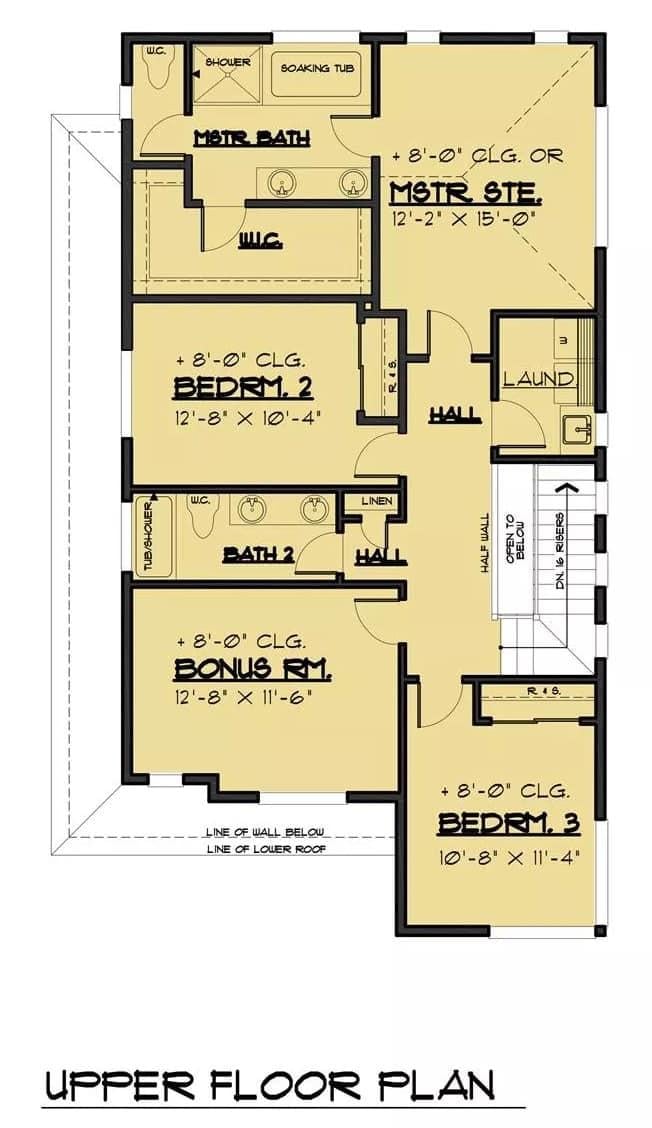
This upper floor plan offers a well-thought-out layout featuring three bedrooms and a handy bonus room. The master suite is spacious, complete with a walk-in closet and a luxurious bath with a soaking tub.
Bedrooms two and three share a hall bath, and there’s even a convenient laundry area nearby. The bonus room provides flexibility for a home office, playroom, or guest space.
=> Click here to see this entire house plan
#2. 4-Bedroom Southern-Style Bungalow with Wraparound Porch and 2,055 Sq. Ft. Floor Plan
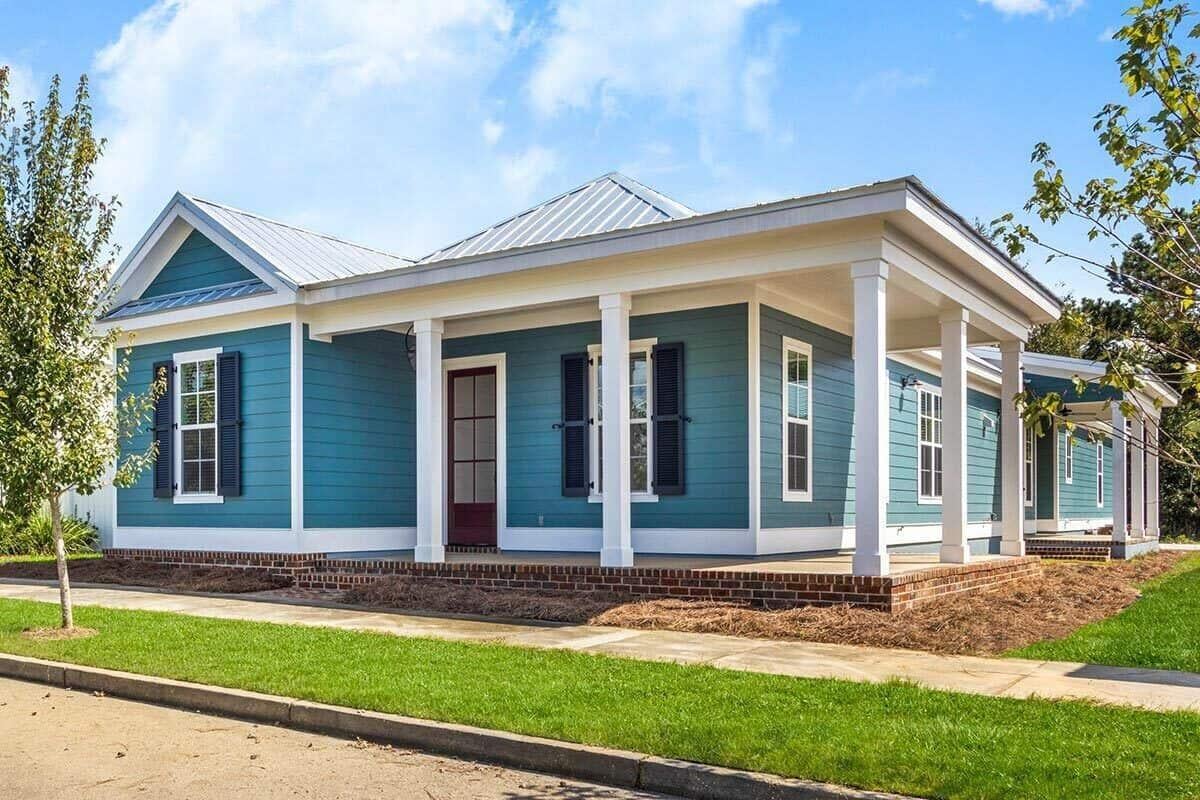
I love the way this stylish blue cottage stands out with its vibrant exterior and crisp white trim. The wraparound porch, supported by sturdy columns, invites relaxation and captures the essence of Southern charm.
The metal roof adds a modern touch while ensuring durability against the elements. This home beautifully combines traditional design with contemporary flair, making it both eye-catching and functional.
Main Level Floor Plan
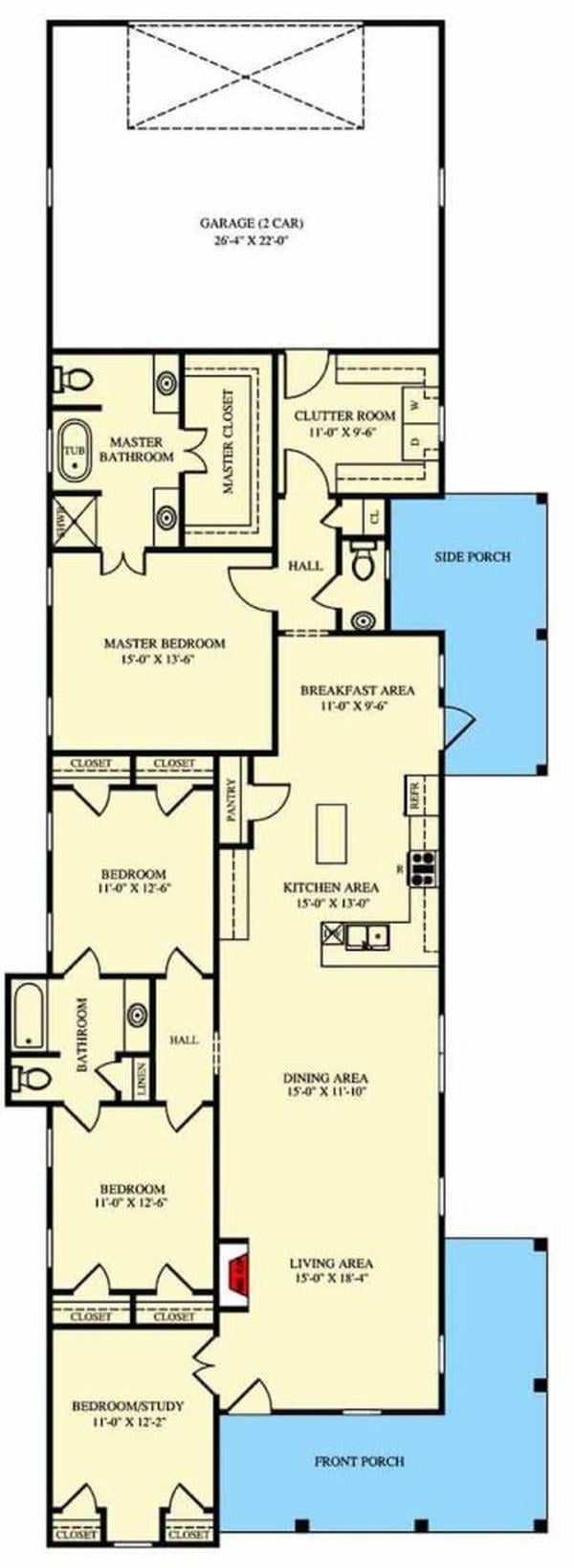
This floor plan reveals a thoughtful layout featuring an open-concept living area seamlessly connected to a spacious kitchen with a generous island. The master suite offers privacy with a large bathroom and walk-in closet, while two additional bedrooms and a flexible study cater to various needs.
Notice the dedicated clutter room, a clever addition for managing household items. The expansive front porch and side porch enhance the home’s indoor-outdoor living potential, making it perfect for relaxation and entertaining.
=> Click here to see this entire house plan
#3. Craftsman-Style Home with 4 Bedrooms and 4.5 Bathrooms in 3,245 Sq. Ft.
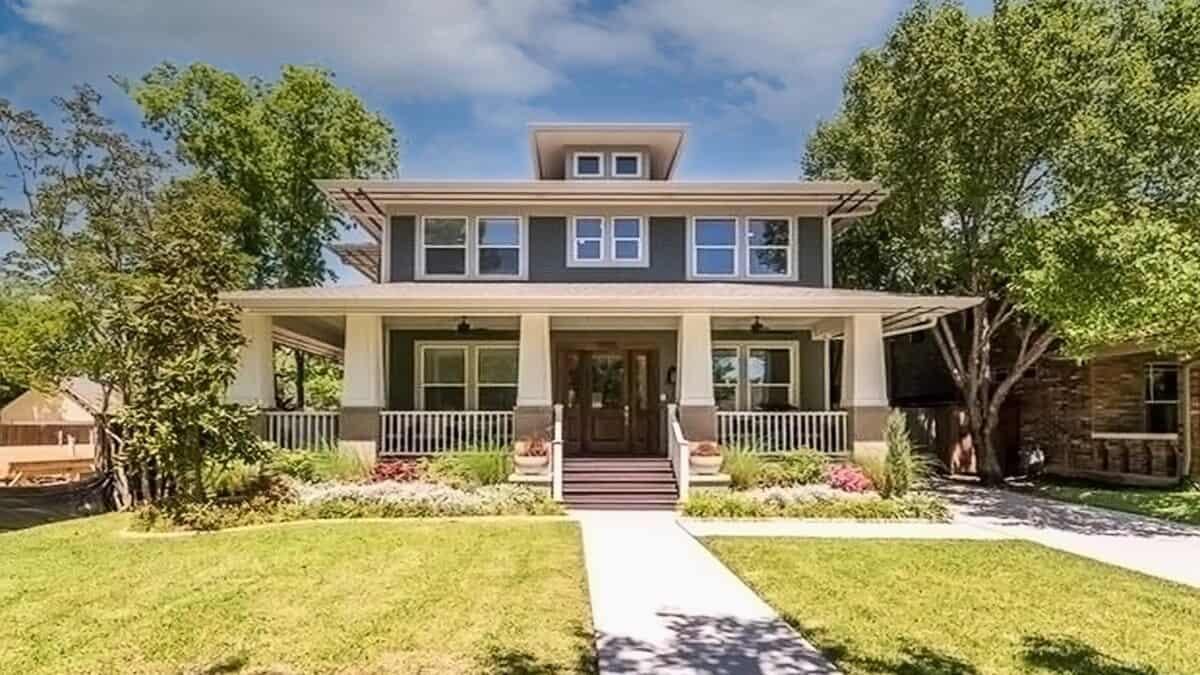
Would you like to save this?
This Craftsman-style home exudes timeless appeal with its prominent front porch supported by thick, square columns. I love the symmetrical facade, accentuated by a perfectly centered staircase leading to the double front doors.
The combination of muted gray and crisp white trim adds a modern touch to the traditional architecture. Lush greenery and a neat pathway complete the welcoming entrance, making it feel both elegant and approachable.
Main Level Floor Plan

This floor plan showcases a seamless open-concept design, connecting the family room, dining area, and kitchen. At the heart of the home is a spacious family room measuring 17′ x 21′, perfect for gatherings.
You’ll find a cozy study at the front, ideal for a home office or library. The layout also includes a second bedroom, a breakfast nook, and a covered veranda for outdoor relaxation.
Upper-Level Floor Plan
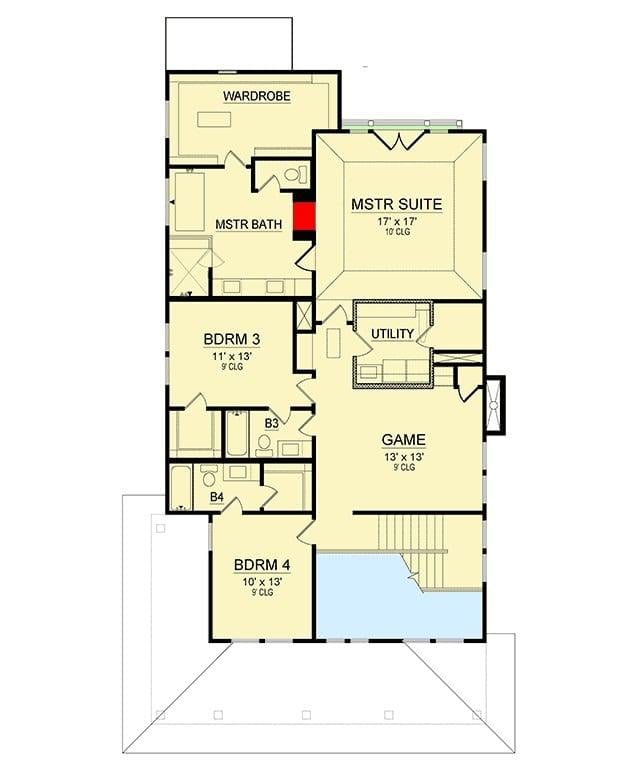
This floor plan reveals a well-organized upper level featuring a spacious master suite complete with a wardrobe and ensuite bath. The layout includes two additional bedrooms, each with their own bathroom, ensuring privacy and comfort.
A generous game room serves as a versatile space, perfect for family activities or entertaining guests. The utility room is strategically positioned for easy access, adding to the home’s practical design.
=> Click here to see this entire house plan
#4. Traditional-Style 4-Bedroom Home with Loft and Balcony – 3,048 Sq. Ft.
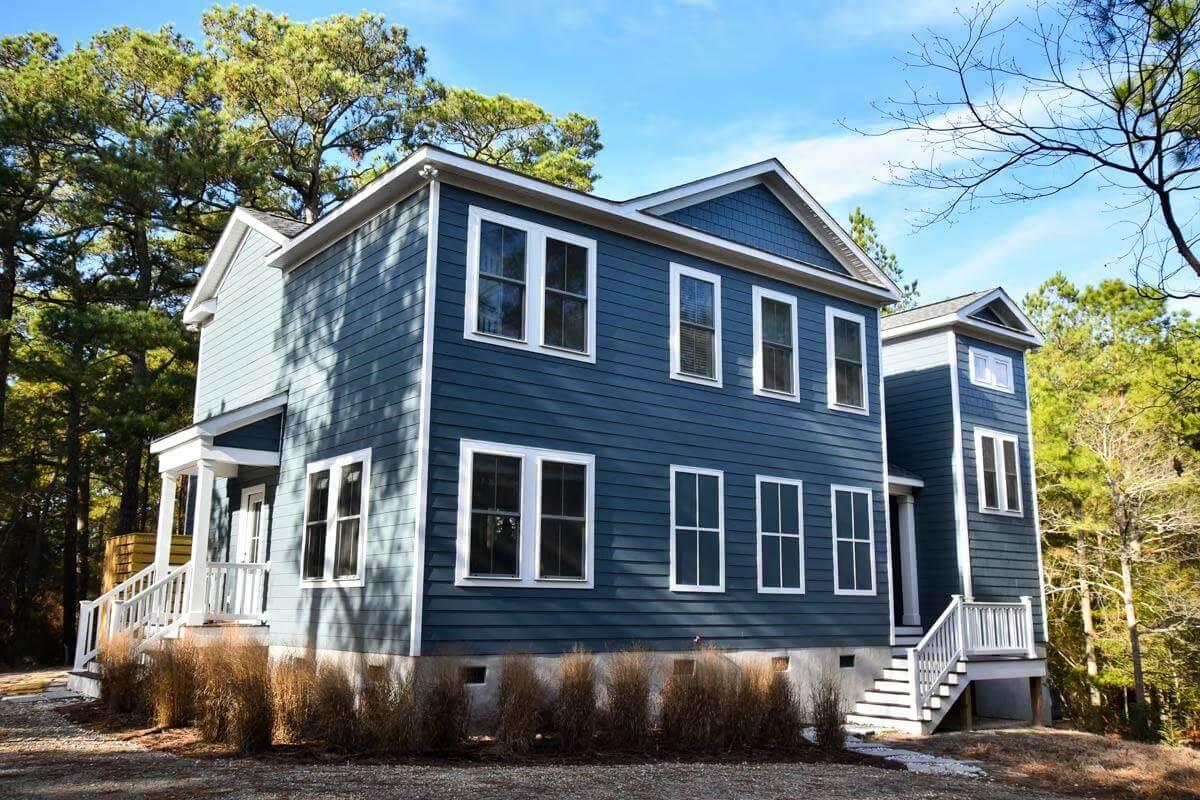
This home features a striking blue exterior with crisp white trim, creating a classic and timeless look. The symmetrical placement of the windows adds to its traditional charm, while the gabled rooflines offer a touch of elegance.
Nestled among tall pine trees, the setting provides a serene backdrop that enhances its appeal. The front porch is a welcoming space, perfect for enjoying the natural surroundings.
Main Level Floor Plan
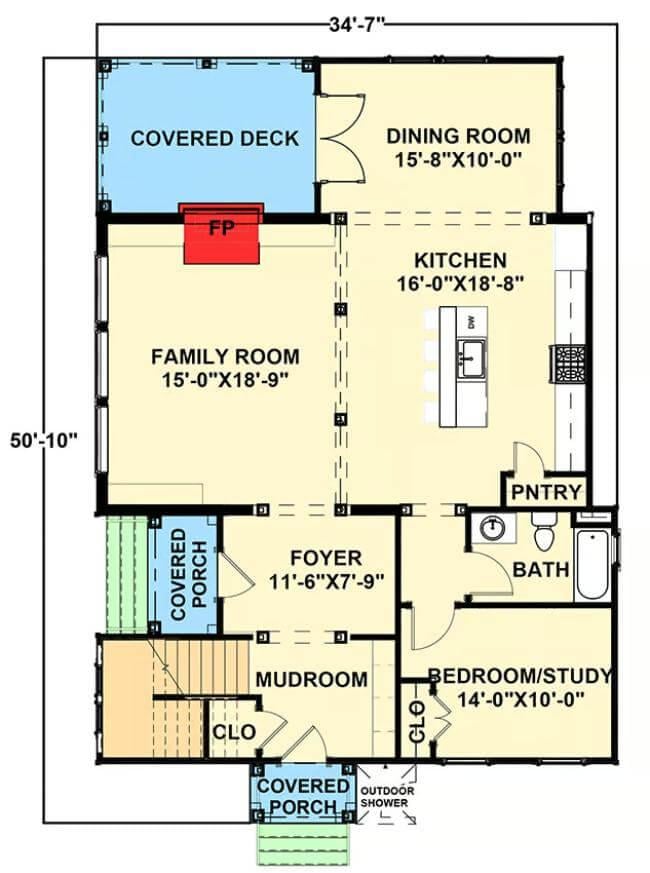
This floor plan reveals an inviting open concept design, seamlessly connecting the family room, kitchen, and dining area. I love how the covered deck extends the living space outdoors, perfect for entertaining or relaxing.
The family room, featuring a fireplace, creates a warm focal point for gatherings. A flexible bedroom or study and a mudroom off the foyer enhance the home’s functionality.
Upper-Level Floor Plan
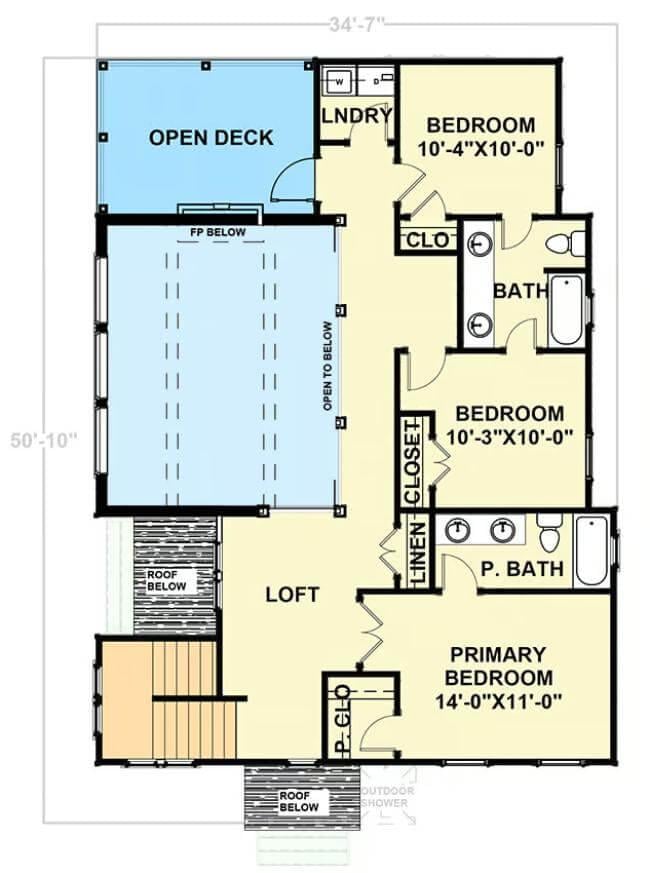
This floor plan showcases a thoughtfully designed second floor with three bedrooms, including a primary suite with a private bath. The open deck is a standout feature, providing ample outdoor living space and easy access from the interior.
An open loft area adds flexibility, ideal for a cozy reading nook or office space. The layout emphasizes functionality with a central laundry room and ample closet storage.
=> Click here to see this entire house plan
#5. 2,156 Sq. Ft. Modern Craftsman Home with 4 Bedrooms and 2.5 Bathrooms
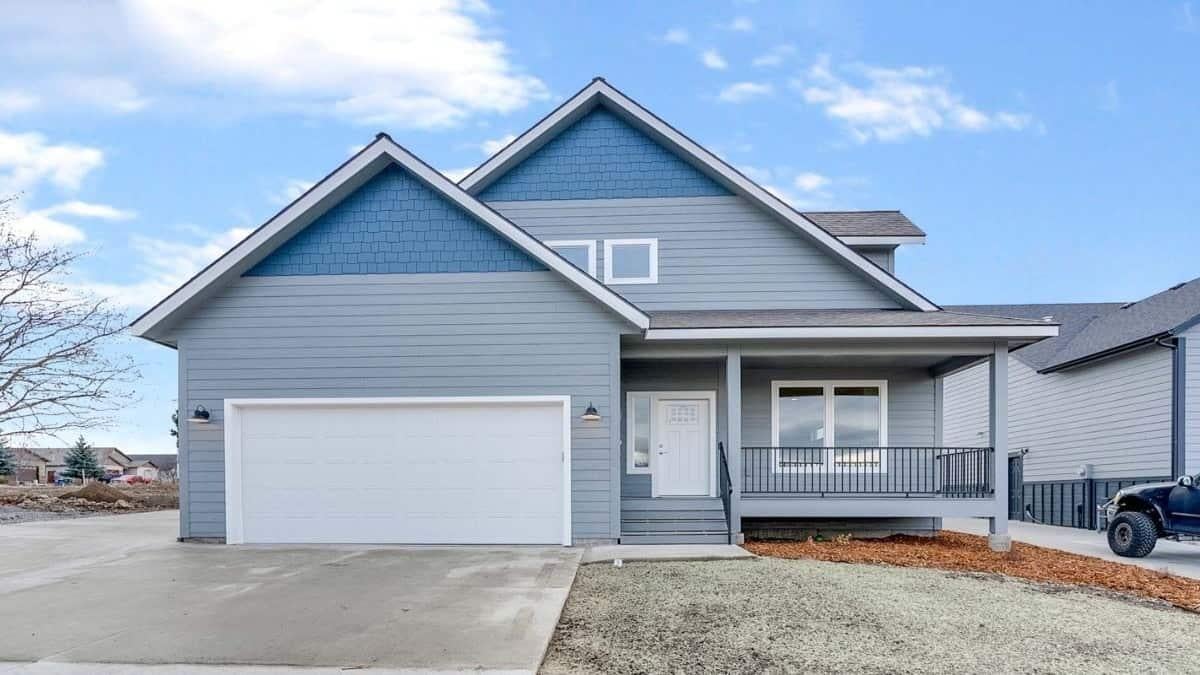
This modern home features a sleek gray facade paired with a contrasting blue gabled roof, creating a striking visual appeal. I love how the front porch offers a welcoming space, perfect for enjoying quiet mornings or evenings.
The double garage provides ample space for vehicles and storage, while the clean lines and minimalist design reflect contemporary architectural trends. It’s a great blend of functionality and style, making it a standout in the neighborhood.
Main Level Floor Plan
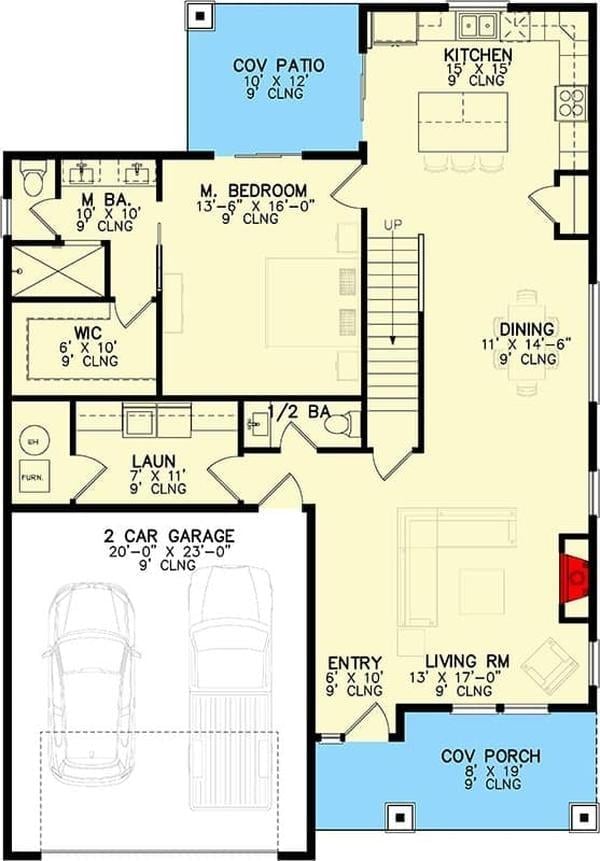
This floor plan efficiently combines functionality and style, featuring a generous living room adjacent to a dining area perfect for gatherings. I love how the kitchen opens up to a covered patio, creating a seamless indoor-outdoor living experience.
The master bedroom offers privacy with an en-suite bath and a walk-in closet, ideal for organized living. Plus, the two-car garage provides ample space for storage and vehicles, making it a practical choice for families.
Upper-Level Floor Plan
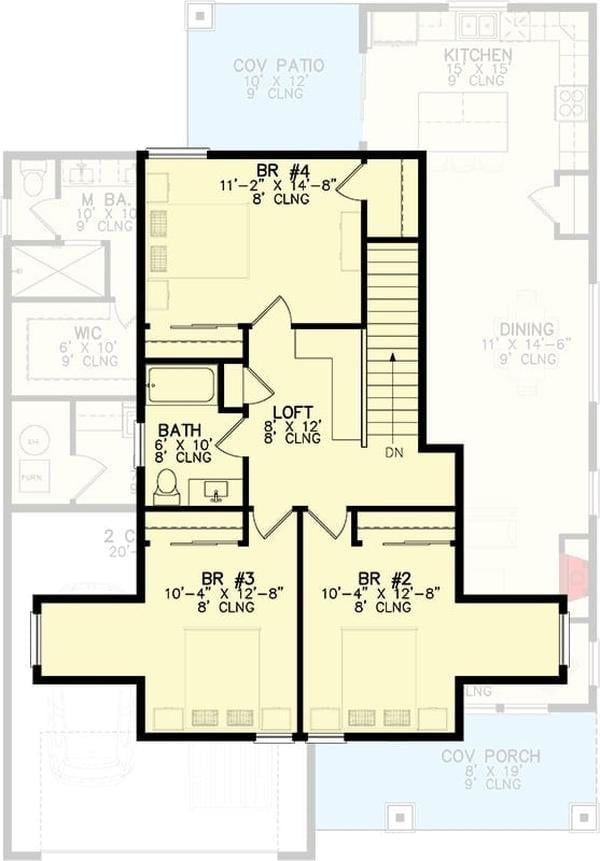
🔥 Create Your Own Magical Home and Room Makeover
Upload a photo and generate before & after designs instantly.
ZERO designs skills needed. 61,700 happy users!
👉 Try the AI design tool here
This floor plan showcases a well-organized second floor with three bedrooms and a versatile loft space. Notice how the centrally located loft acts as a hub, providing access to the bedrooms and a shared bathroom.
The design maximizes space efficiency, with each bedroom featuring ample closet space and natural light. It’s a smart layout that balances privacy with communal areas, perfect for family living.
=> Click here to see this entire house plan
#6. 4-Bedroom, 3.5-Bath Traditional Craftsman Home with In-Law Suite on 2,444 Sq. Ft.
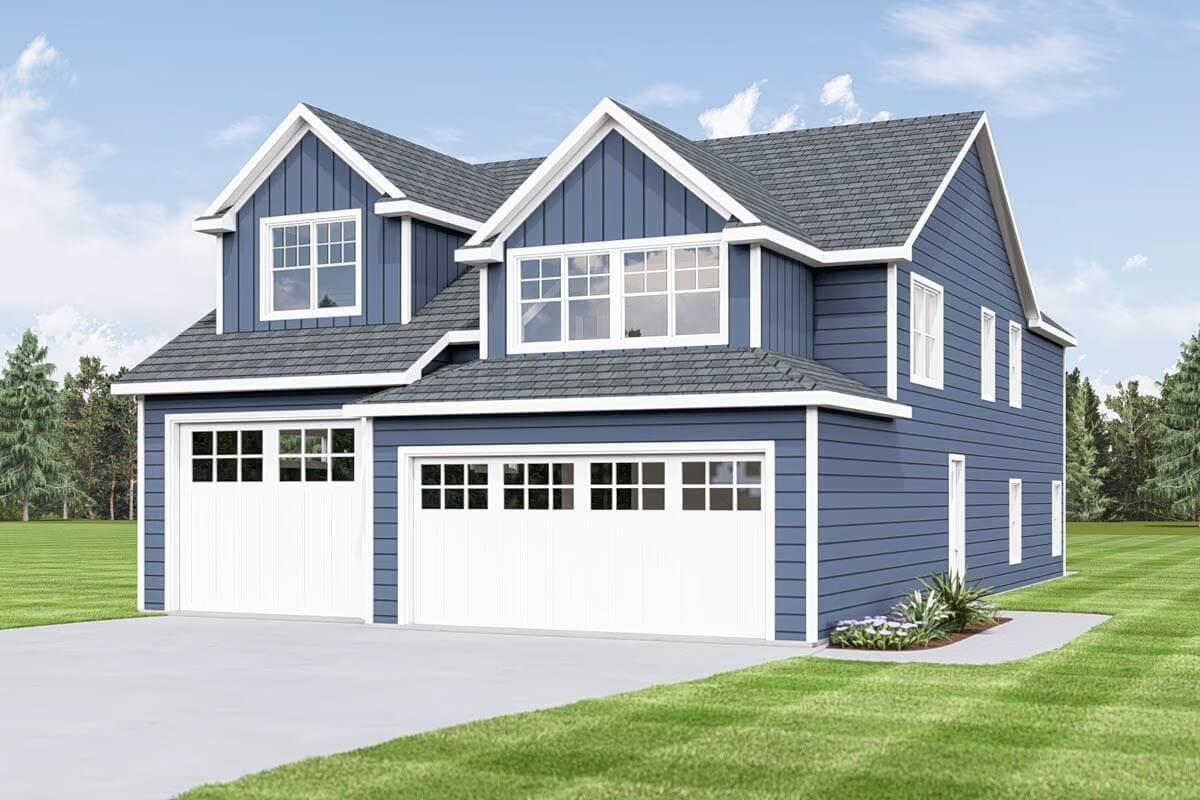
I love how this home embraces a classic design with its striking blue exterior and crisp white trim. The dual gables add an architectural interest that draws the eye upward, while the large windows allow for plenty of natural light.
The spacious double garage offers ample room for vehicles and storage, complementing the home’s practical layout. This exterior perfectly balances charm and functionality, making it a standout in any neighborhood.
Main Level Floor Plan
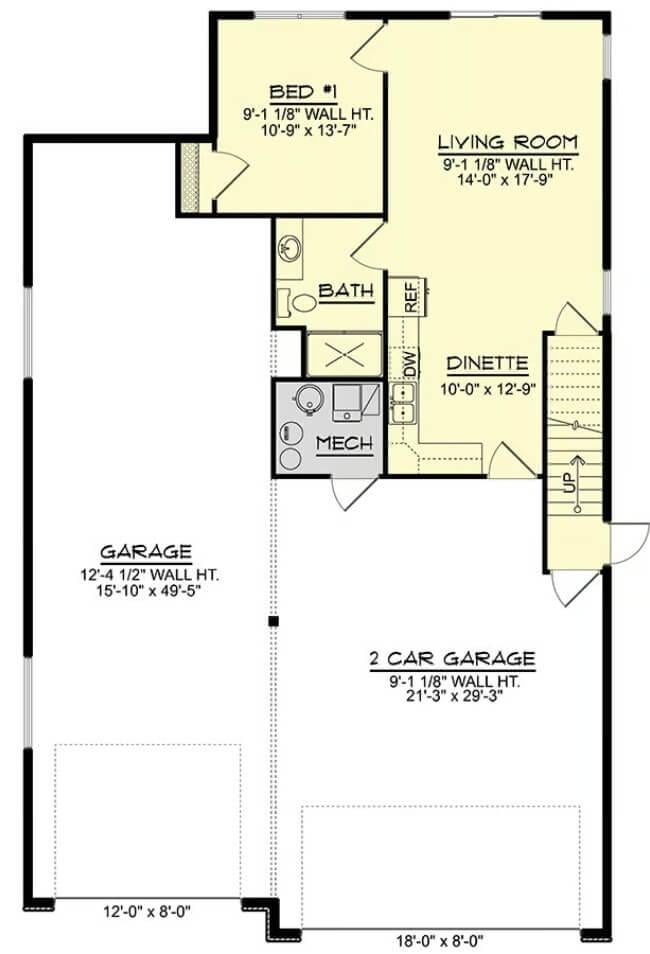
This floor plan efficiently combines living areas with practical spaces. Notice the seamless flow from the living room to the dinette, creating a welcoming open area.
The inclusion of both a two-car garage and an additional large garage offers ample storage and parking options. A well-placed bedroom and bathroom ensure comfort and privacy in this thoughtfully designed layout.
Upper-Level Floor Plan
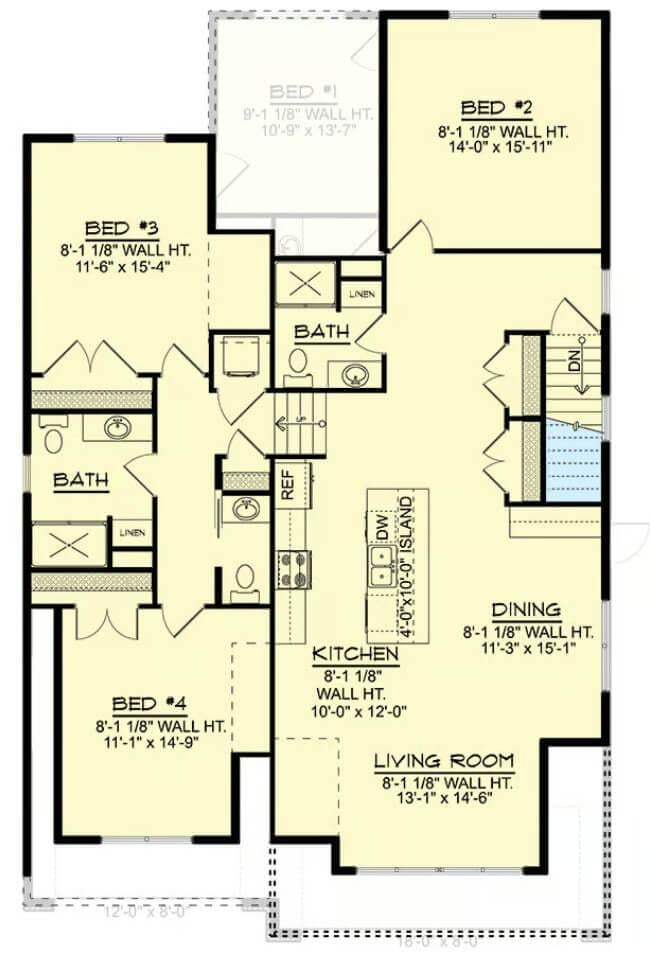
This floor plan showcases a practical layout with four well-sized bedrooms, making it ideal for families. The central kitchen features a prominent island, perfectly suited for meal prep and casual dining.
Adjacent to the kitchen are the dining and living areas, offering an open flow for easy entertaining. Two bathrooms are strategically placed for convenience, one serving the communal areas and another providing privacy for the bedrooms.
=> Click here to see this entire house plan
#7. Contemporary 4-Bedroom Home with 2,861 Sq. Ft. and Striking Modern Facade
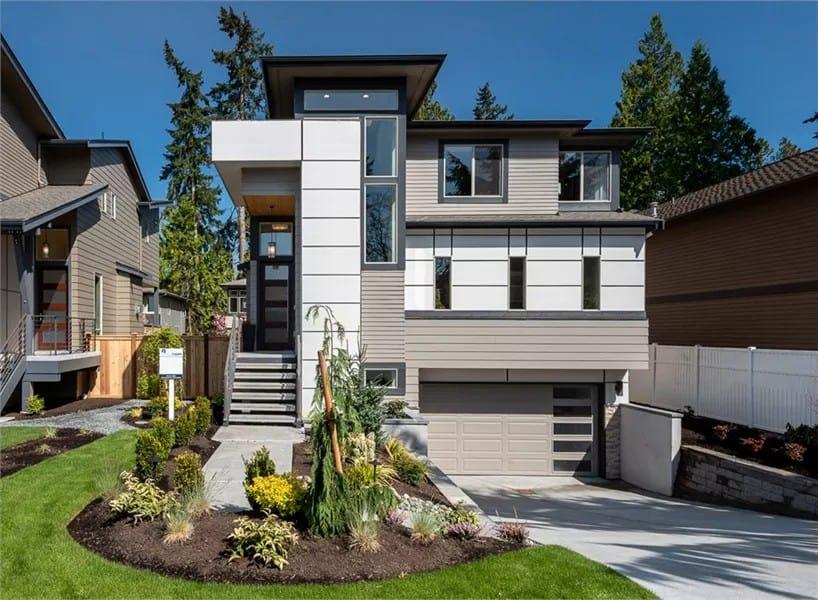
I love how this modern home showcases a bold facade with striking vertical windows that draw your eye upward. The clean lines and contrasting materials give it a sleek, urban look while still fitting comfortably into the suburban setting.
The front yard is thoughtfully landscaped, adding a touch of greenery that softens the home’s geometric design. It’s a perfect example of how contemporary architecture can be both functional and visually appealing.
Main Level Floor Plan
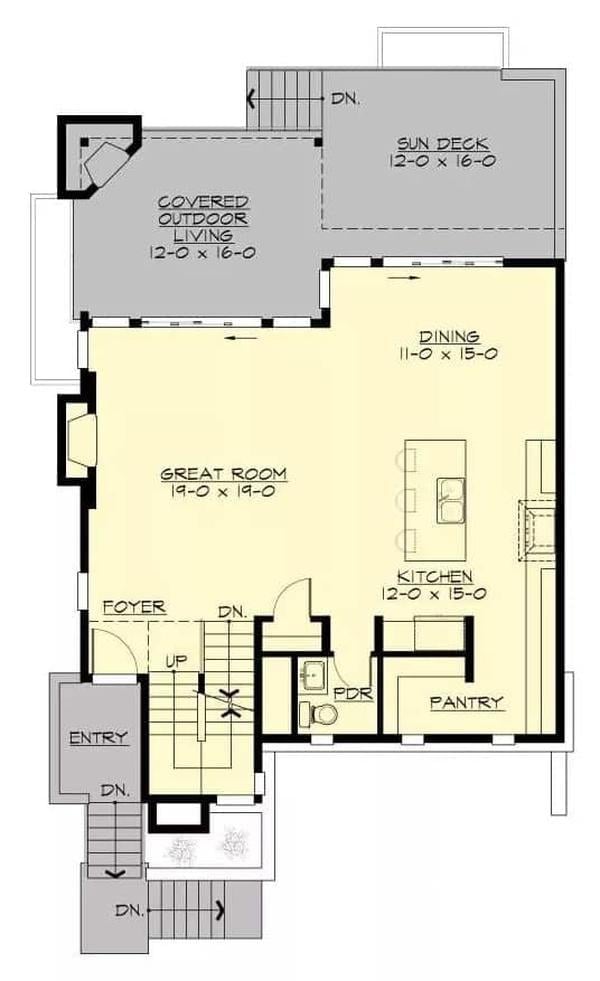
Would you like to save this?
The floor plan showcases a spacious layout featuring a great room measuring 19 by 19 feet, seamlessly connected to the dining and kitchen areas. I love how the design incorporates a covered outdoor living space that flows into a sun deck, perfect for entertaining guests or enjoying some quiet time outside.
The kitchen is conveniently adjacent to a sizable pantry, making meal prep and storage a breeze. The entryway opens into a foyer with a staircase leading to the upper levels, creating a welcoming first impression.
Upper-Level Floor Plan
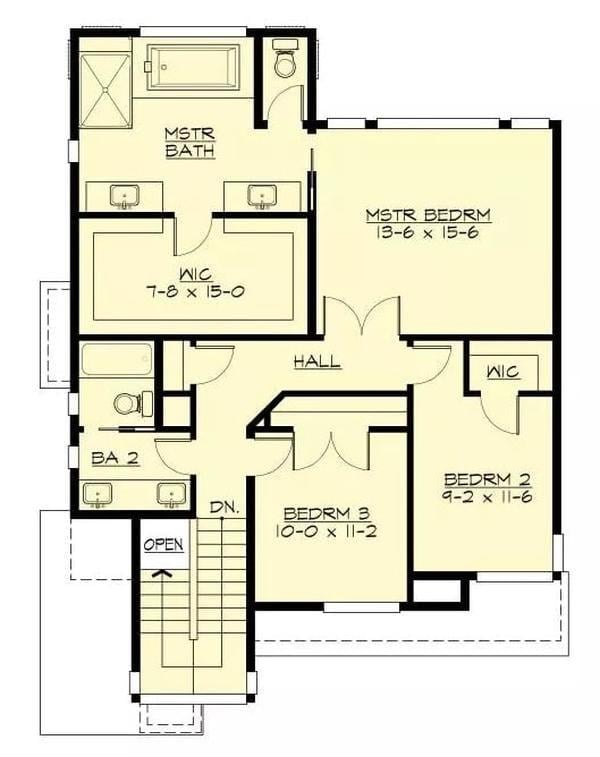
This floor plan showcases a master bedroom with an en-suite bathroom and a spacious walk-in closet, offering a private retreat. The additional two bedrooms are thoughtfully positioned with easy access to a shared bathroom, making it ideal for a family.
I like the central hallway, which efficiently connects all rooms and adds a sense of balance to the layout. The design emphasizes functionality while maintaining a cozy atmosphere throughout.
Basement Floor Plan
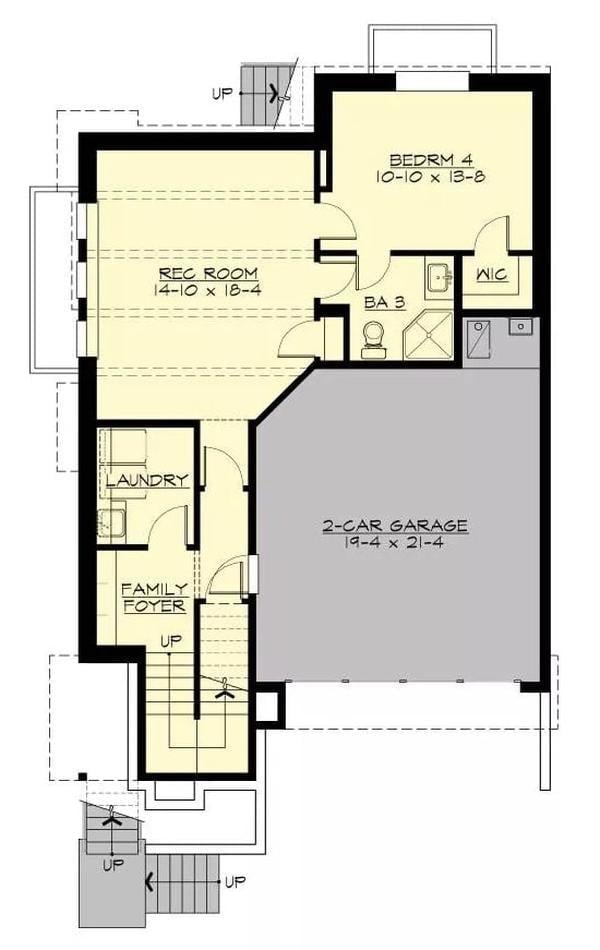
This floor plan showcases a well-organized basement with a generous rec room measuring 14-10 by 18-4, perfect for entertainment or relaxation. There’s also a convenient fourth bedroom with an attached walk-in closet, ideal for guests or a family member seeking privacy.
The presence of a full bath and a practical laundry area adds functionality to the space. A 2-car garage completes the design, providing ample storage and easy access.
=> Click here to see this entire house plan
#8. 4-Bedroom, 3.5-Bathroom Craftsman Home with 2,652 Sq. Ft. of Elegant Living Space
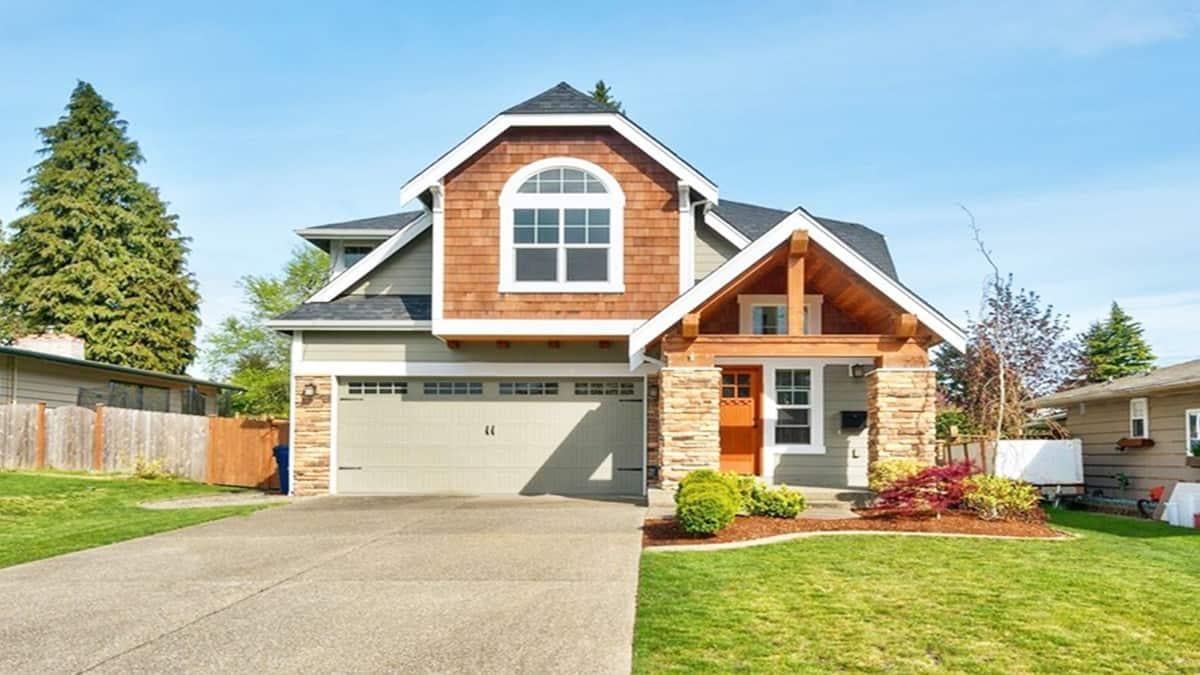
This lovely Craftsman-style home is characterized by its prominent gable and warm stone accents framing the entrance. The exterior combines classic elements with modern touches, like the large arched window that adds a hint of elegance.
I appreciate how the wooden beams and shingles enhance the natural aesthetic, blending seamlessly with the landscaped garden. The inviting facade and expansive driveway make this a standout in any neighborhood.
Main Level Floor Plan
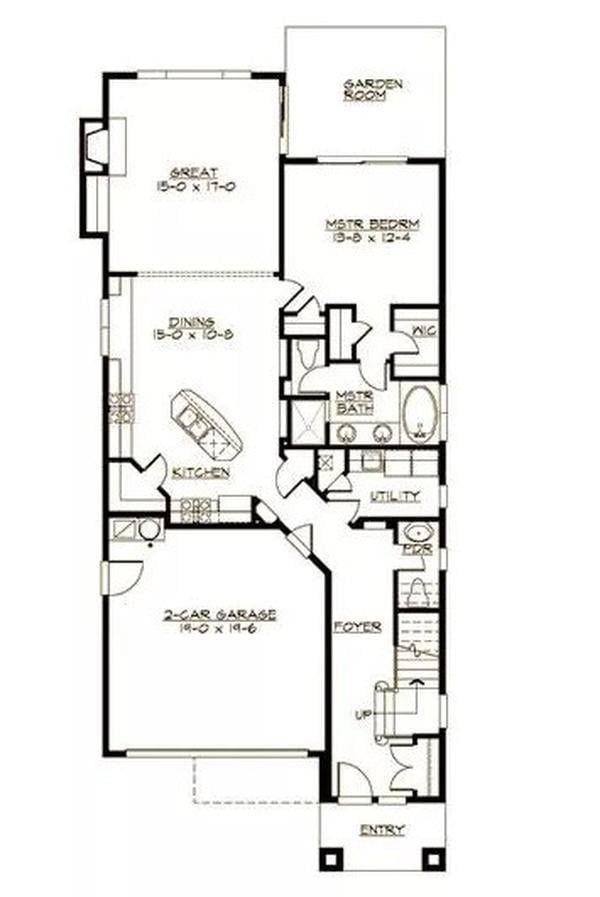
This floor plan showcases a thoughtful layout featuring a spacious great room and an adjacent garden room, perfect for relaxation. The master bedroom offers privacy and includes a walk-in closet and an en-suite bathroom.
The kitchen, dining, and living areas are seamlessly connected, providing an ideal space for entertaining. Additionally, a two-car garage and utility room add functional convenience to the design.
Upper-Level Floor Plan
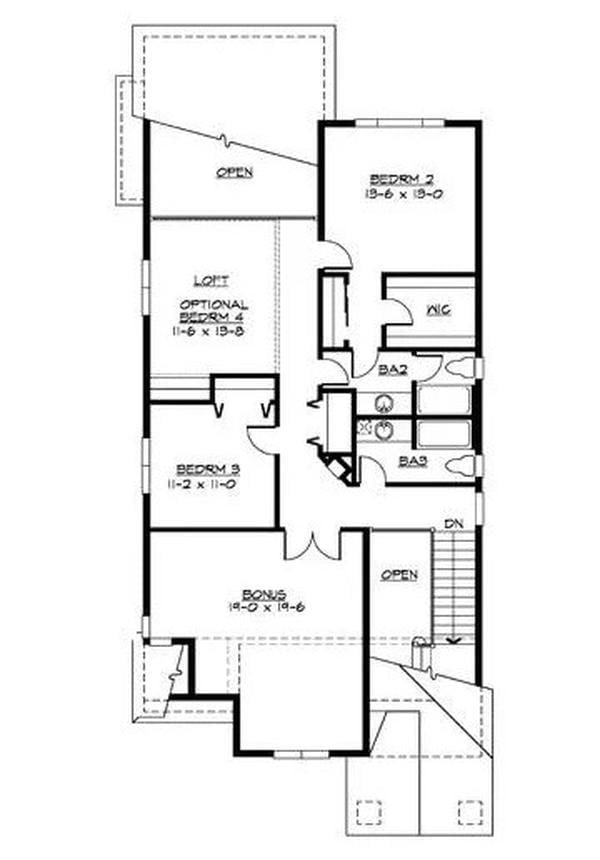
This floor plan offers a thoughtful layout featuring a spacious bonus room at the front, perfect for a game room or additional living space. The loft area, which can be converted into an optional fourth bedroom, adds flexibility to the design.
Two additional bedrooms are strategically placed for privacy, each with convenient access to the two bathrooms. The open areas and efficient use of space make this floor plan adaptable for various family needs.
=> Click here to see this entire house plan
#9. 4-Bedroom Contemporary Home with 1,746 Sq. Ft. and Open-Concept Living
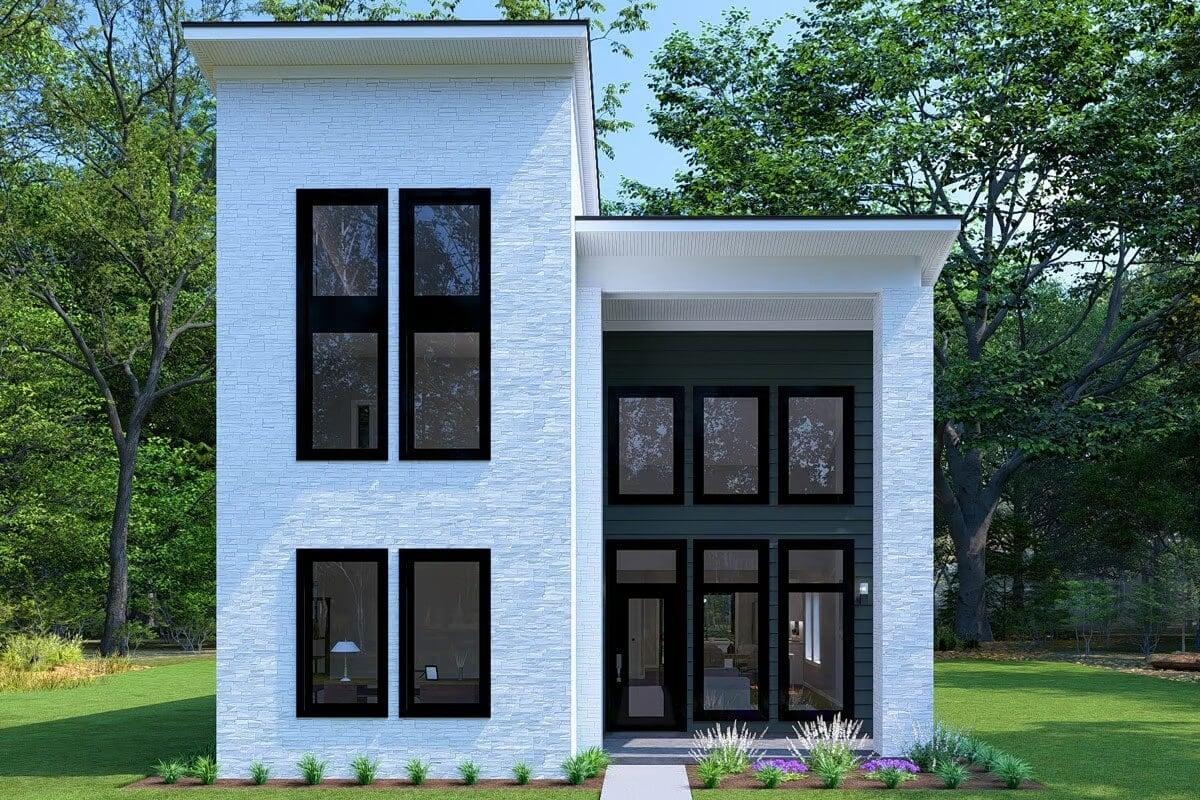
This home features a sleek and minimalist facade, highlighted by bold black window frames that provide a sharp contrast against the crisp white walls. The tall, rectangular windows are both functional and stylish, allowing ample natural light to flood the interior spaces.
A clean-lined roof extends over the entrance, offering a subtle nod to contemporary design. The surrounding greenery complements the minimalist architecture, creating a serene yet modern aesthetic.
Main Level Floor Plan
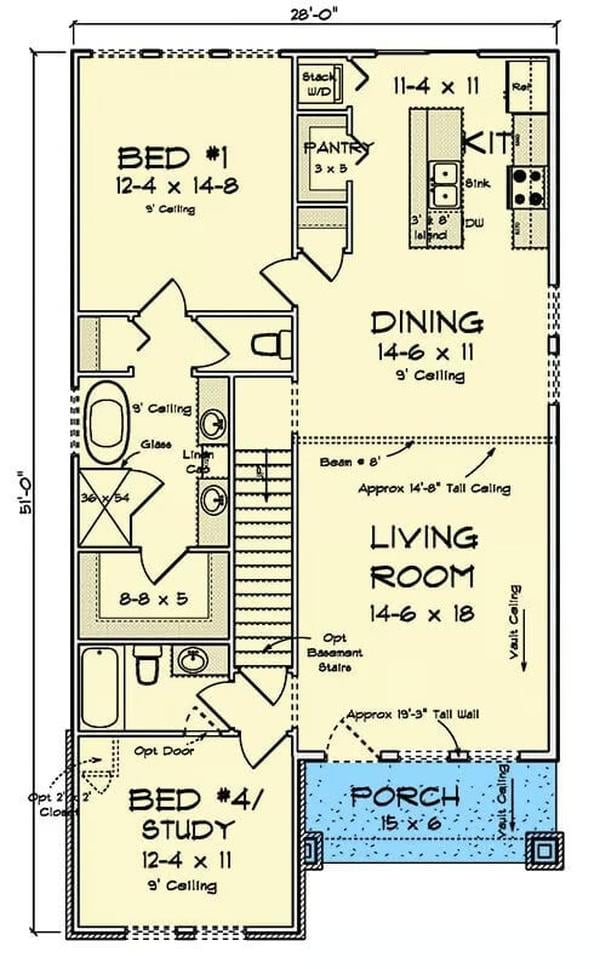
This floor plan showcases a well-thought-out design with two bedrooms and an optional study that could serve as a third bedroom. The spacious living room, with its tall ceilings, flows seamlessly into the dining area and kitchen, creating an open-concept feel.
A cozy front porch invites you into the home, while practical features like a pantry and stacked washer/dryer make daily living convenient. The bathroom is efficiently designed, maximizing both space and functionality.
Upper-Level Floor Plan
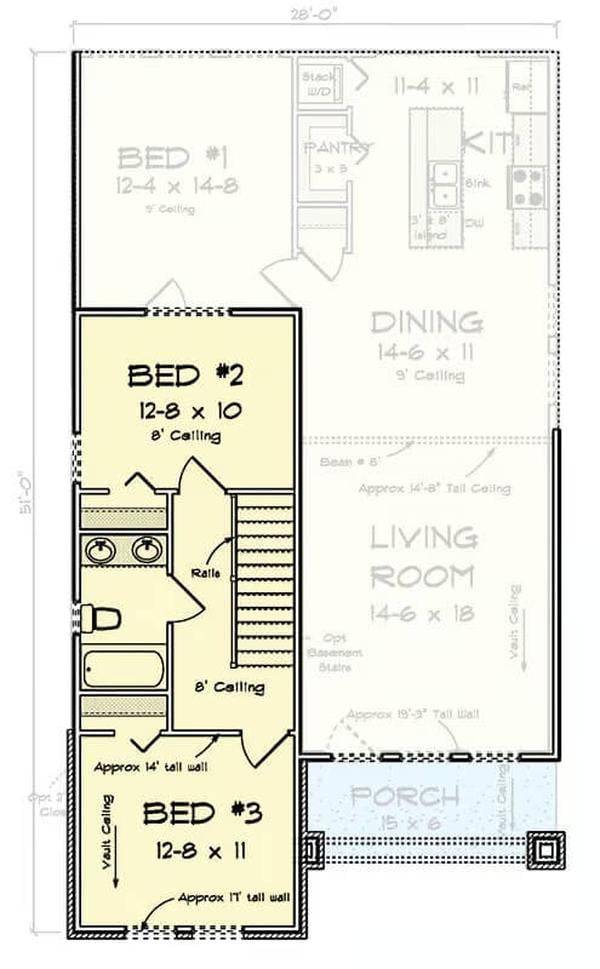
The floor plan reveals a smart layout featuring three bedrooms, each with thoughtful design considerations like ceiling height variations. The living room at 14-6 x 18 offers a spacious area for relaxation and entertainment, seamlessly connecting to the dining space.
I notice how the kitchen, with its adjacent pantry and stack washer/dryer, is designed for convenience and efficiency. The front porch invites you into this charming home, providing a welcoming entrance to the overall design.
=> Click here to see this entire house plan
#10. 4-Bedroom Bungalow with 2,672 Sq. Ft. on a Narrow Lot Featuring a Loft and Bonus Room

This home showcases a classic Craftsman style with its symmetrical gables and shingled facade. The front porch, supported by sturdy columns, provides a welcoming entryway that invites you to relax.
Detailed window trim and subtle landscaping wrap the home in a neat, tidy appearance. I love how the neutral color palette enhances the timeless elegance of the architecture.
Main Level Floor Plan
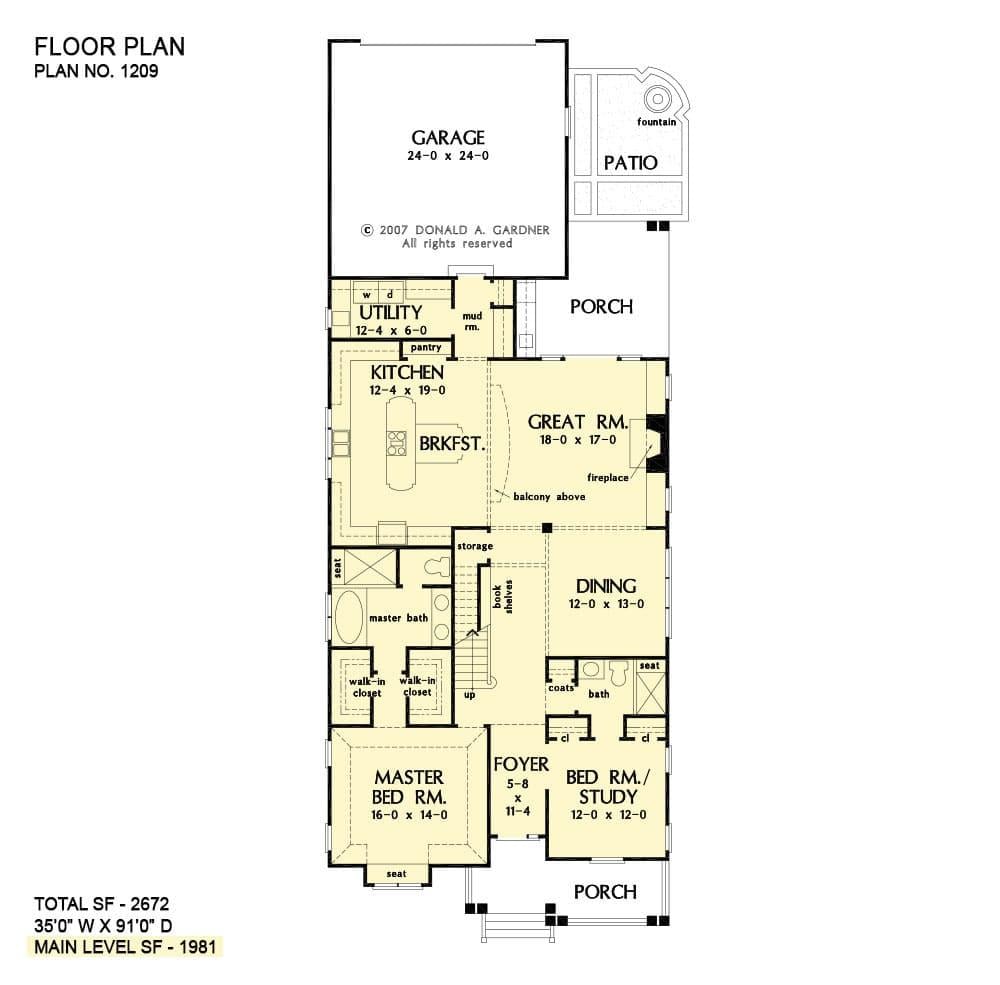
This floor plan features a total of 2,672 square feet, showcasing a remarkable great room with a cozy fireplace, perfect for gatherings. The layout includes a master bedroom with an ensuite bathroom and two additional rooms that can serve as bedrooms or a study.
I like how the kitchen connects seamlessly to the breakfast area and utility room, emphasizing convenience. The design also includes a spacious garage and a charming patio area, inviting outdoor relaxation.
Upper-Level Floor Plan

This second-level floor plan features a versatile bonus room measuring 13-4 by 32-4, perfect for a game room or additional living space. The loft/study area is centrally located, offering a quiet retreat or workspace with dimensions of 10-0 by 17-0.
Two bedrooms, each with cathedral ceilings and private baths, flank the stairway for added privacy. Skylights and strategic placement of rooms enhance the natural light flow throughout the space.
=> Click here to see this entire house plan





