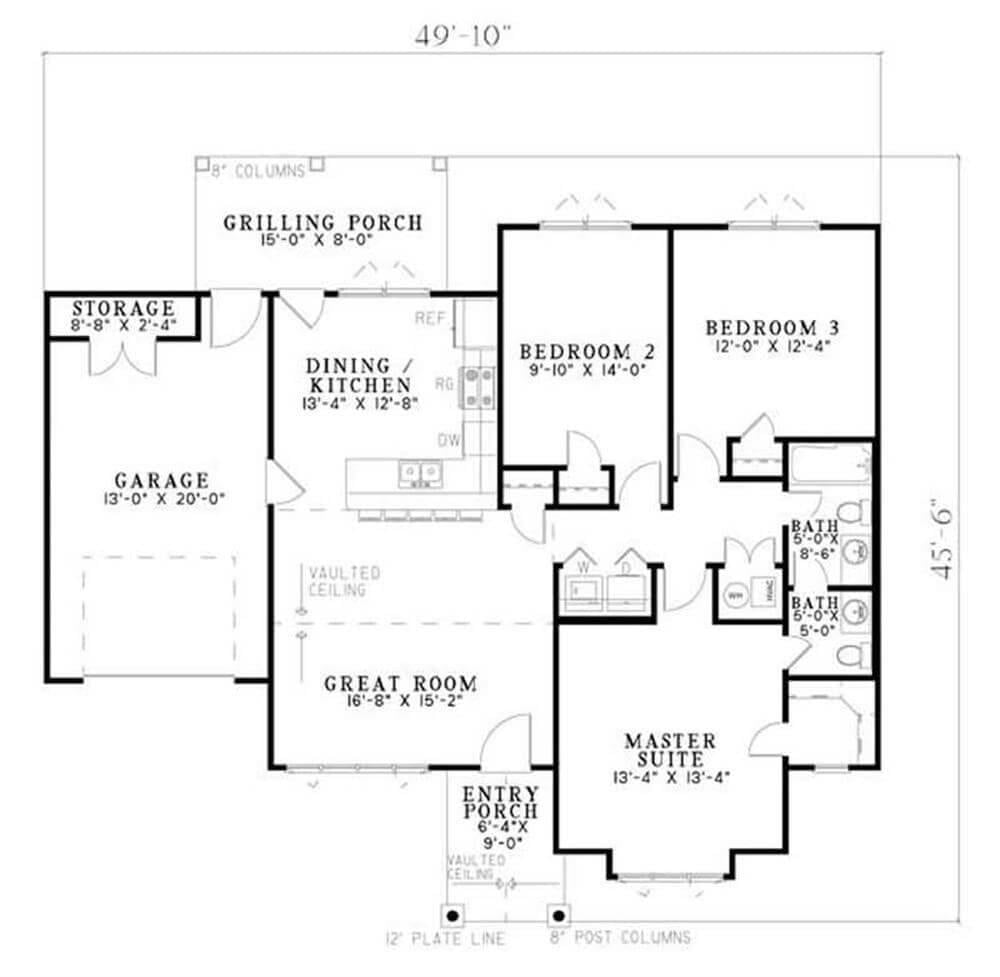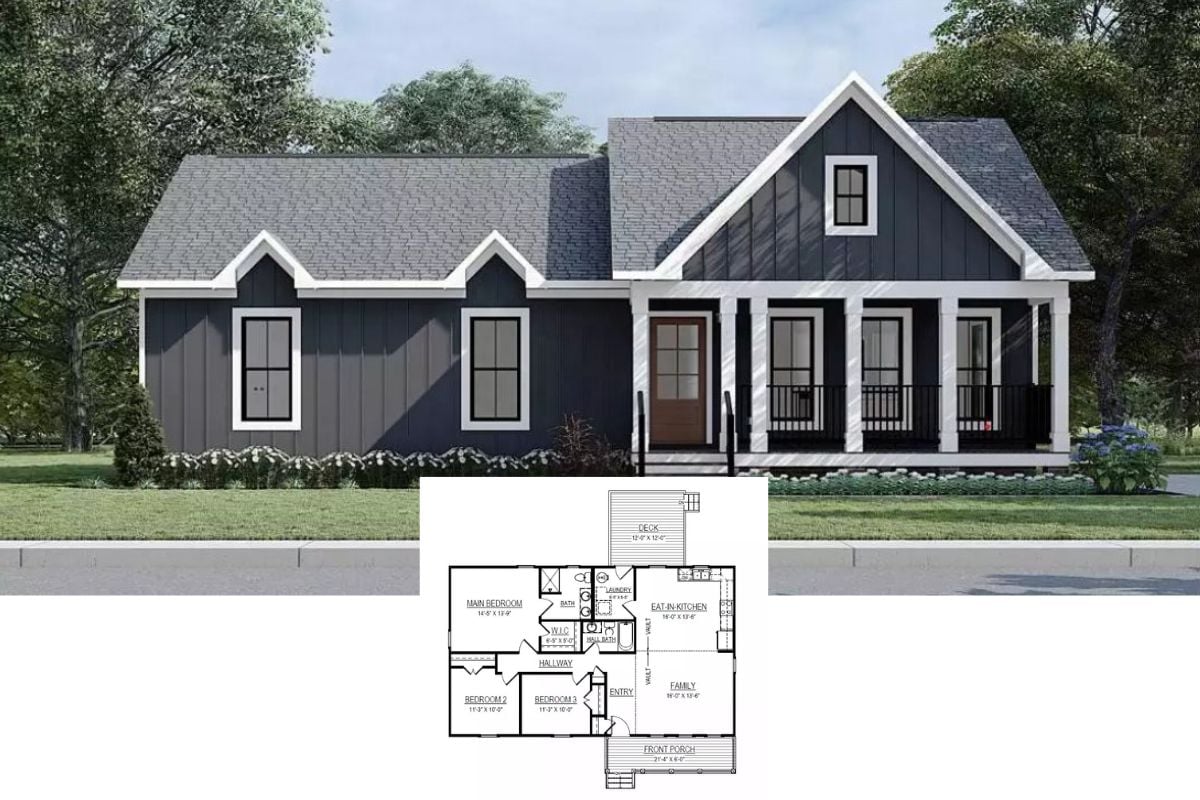Discover the ideal blend of functionality and charm with our curated selection of enchanting 3-bedroom house plans, each featuring a delightful covered patio. These designs maximize every inch of space, offering inviting atmospheres perfect for cozy family moments and effortless entertaining. With stylish features and smart layouts, these homes cater to modern living while ensuring comfort and style. Dive into this roundup to find your dream home among these captivating designs.
#1. 3-Bedroom, 2-Bathroom Farmhouse with Dual Porches and 1,277 Sq. Ft.
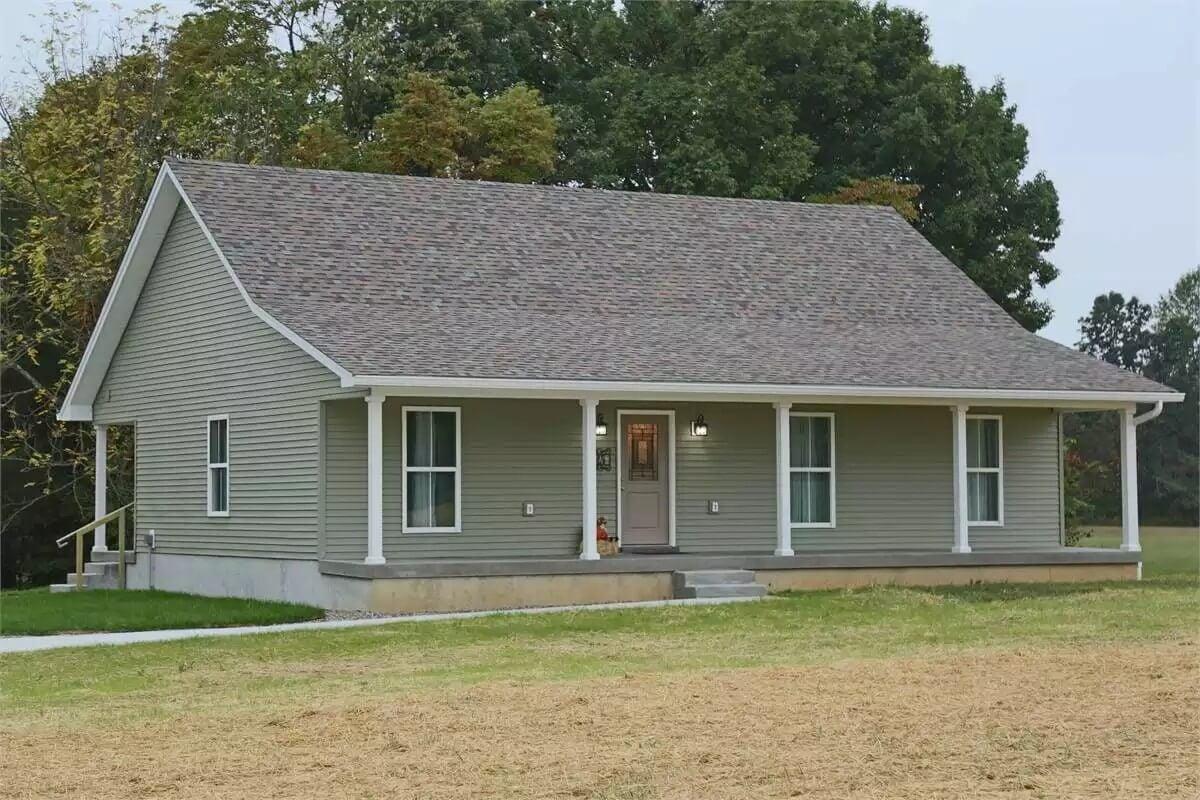
Would you like to save this?
This charming home features a classic ranch style with a wide front porch perfect for relaxed evenings. The exterior is clad in muted green siding, complemented by white trim and simple columns. A gently sloping roof adds to the home’s traditional appeal, while the surrounding greenery enhances its serene setting. The layout suggests a cozy, functional space ideal for small families or those seeking a quiet retreat.
Main Level Floor Plan
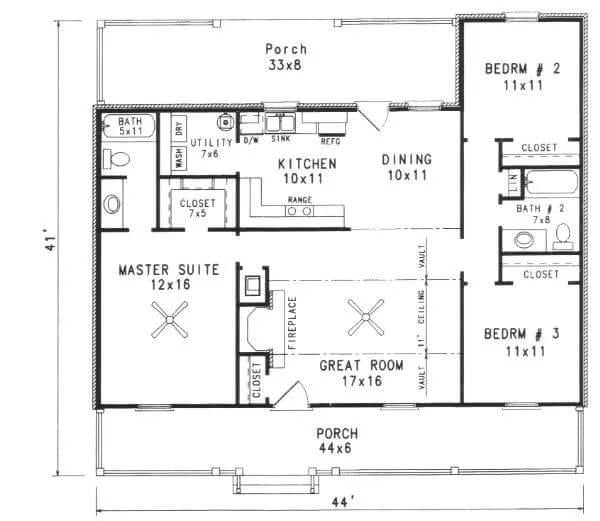
This floor plan features a spacious great room with a vaulted ceiling and a central fireplace, creating a welcoming focal point for gatherings. The master suite offers privacy and convenience, complete with an en-suite bath and ample closet space. Two additional bedrooms share a second bath, positioned on the opposite side of the home for added privacy. Dual porches enhance the home’s charm, providing outdoor relaxation spaces at both the front and back.
=> Click here to see this entire house plan
#2. Contemporary 3-Bedroom, 2-Bathroom Cottage with 1,464 Sq. Ft. and Covered Porches
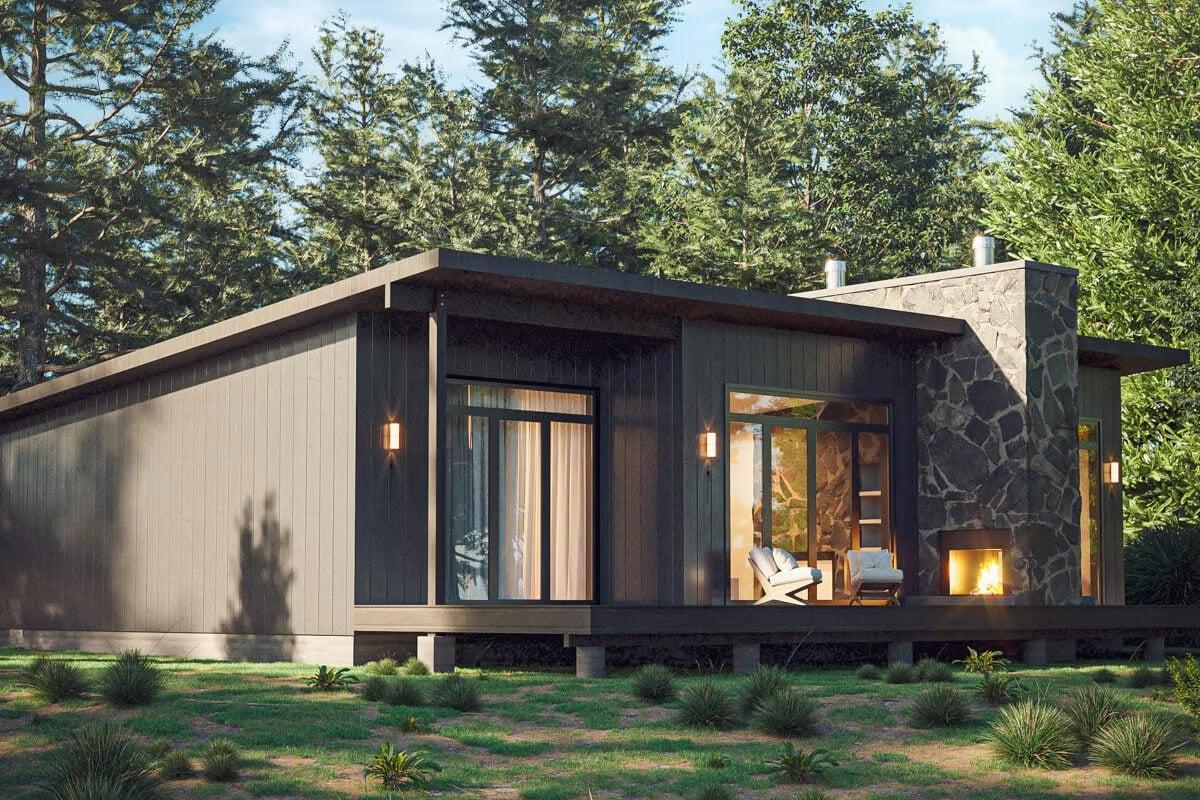
🔥 Create Your Own Magical Home and Room Makeover
Upload a photo and generate before & after designs instantly.
ZERO designs skills needed. 61,700 happy users!
👉 Try the AI design tool here
Nestled among lush trees, this modern cabin showcases a sleek, minimalist design with a striking stone fireplace as its focal point. The dark wooden exterior harmonizes with the natural surroundings, while large windows invite plenty of light into the cozy interior. A spacious deck extends the living area outdoors, perfect for enjoying the tranquil setting. The overall design blends contemporary elements with a rustic touch, creating a serene escape.
Main Level Floor Plan
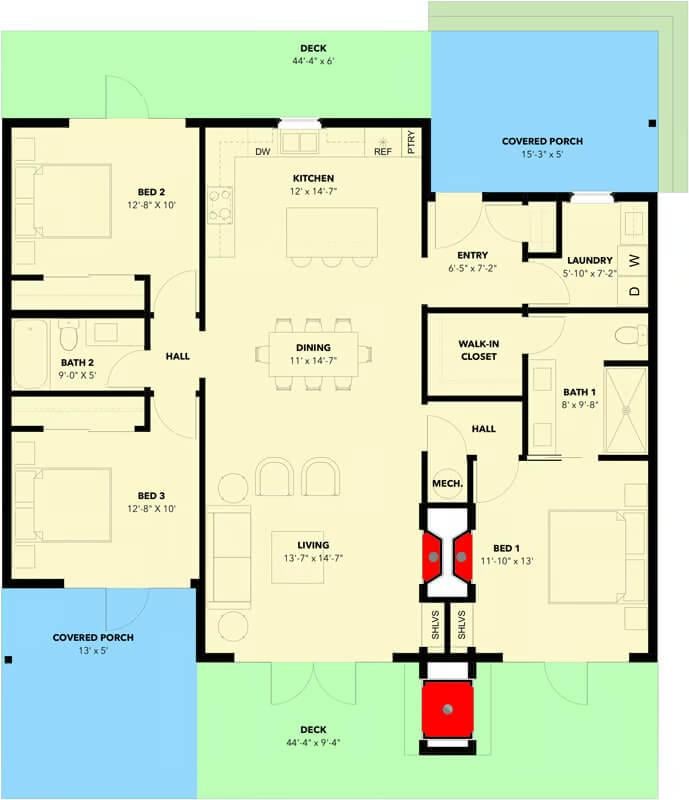
This floor plan showcases a well-organized layout featuring three bedrooms and two bathrooms, ideal for balanced living. The central kitchen and dining area create a natural hub for family gatherings, while dual covered porches extend the living space outdoors. A practical walk-in closet and laundry room add to the functional design. Notice the seamless flow from the living room to the deck, perfect for hosting or relaxing.
=> Click here to see this entire house plan
#3. Modern Farmhouse-Style 3-Bedroom Home with 2 Bathrooms and 1,425 Sq. Ft.
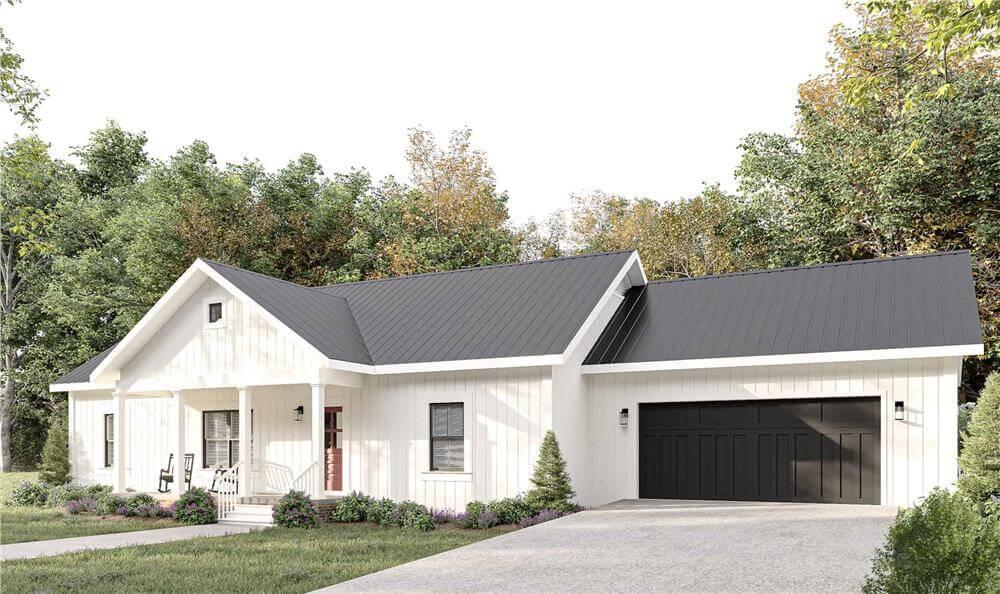
This modern farmhouse showcases a striking black metal roof that contrasts beautifully with its crisp white siding. The inviting front porch and clean lines of the structure echo traditional farmhouse aesthetics while embracing contemporary design elements. Nestled amid lush greenery, the house features a spacious two-car garage that seamlessly integrates with the overall facade. The combination of classic and modern touches creates a timeless appeal in this serene rural setting.
Main Level Floor Plan
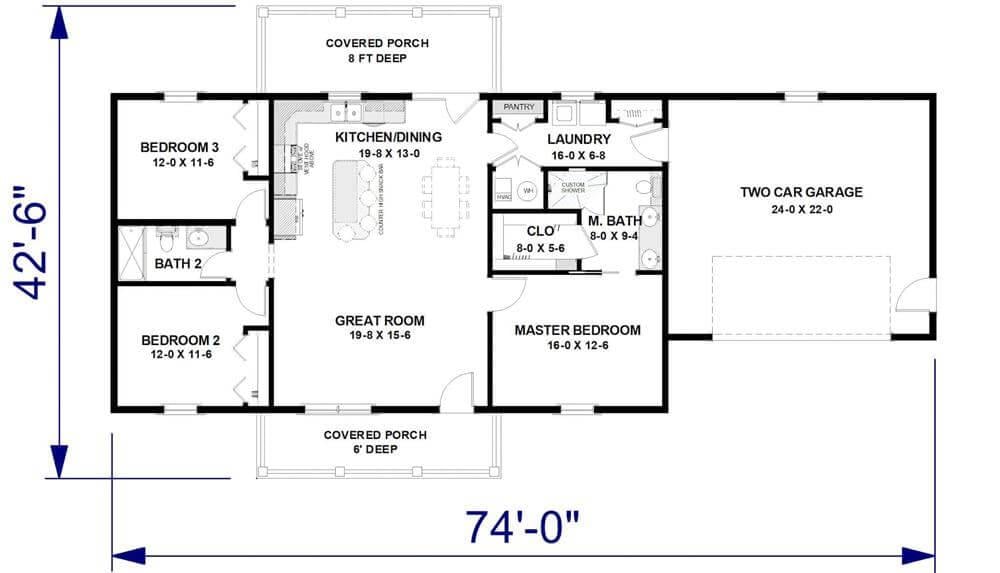
This floor plan showcases a spacious layout with three bedrooms and two bathrooms, perfect for modern family living. The heart of the home is the open kitchen and dining area, seamlessly connected to the great room, creating a perfect space for entertaining. Two covered porches provide additional outdoor living options, enhancing the home’s inviting nature. The master suite offers privacy with a dedicated bath and walk-in closet, while a two-car garage adds convenience.
=> Click here to see this entire house plan
#4. 3-Bedroom, 2-Bathroom Ultra-Modern Home with 1,499 Sq. Ft.

Would you like to save this?
This modern home features a clean, minimalist design with sharp rooflines and a striking contrast between the white facade and dark roofing. The expansive glass garage door adds a contemporary touch, allowing natural light to flood the interior. The front yard is landscaped with simple greenery and stepping stones leading to the entrance. The overall aesthetic is both streamlined and inviting, perfectly suited for its sunny surroundings.
Main Level Floor Plan
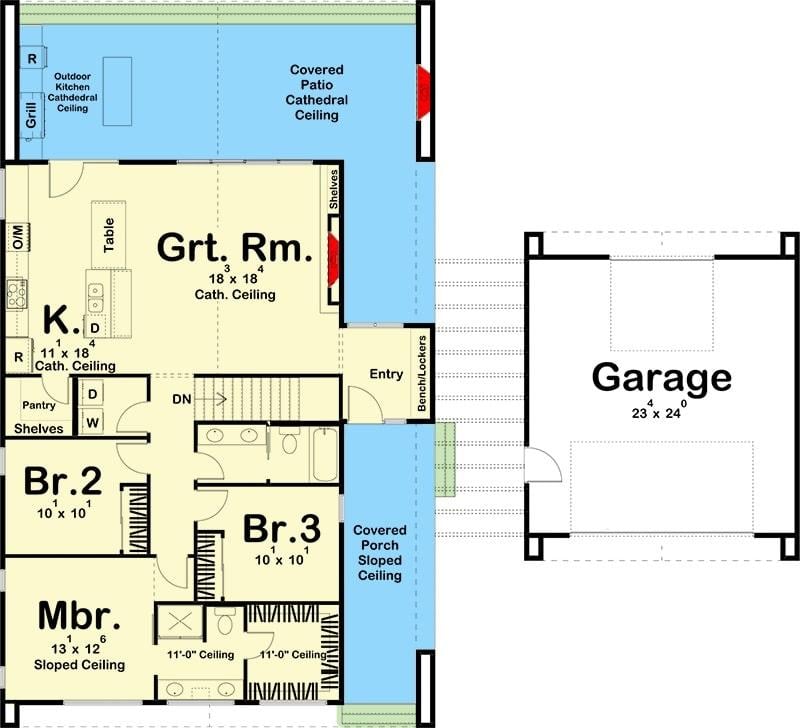
This floor plan highlights a thoughtfully arranged layout with a central great room featuring a cathedral ceiling, perfect for gatherings and relaxation. The kitchen, complete with a pantry and ample shelving, seamlessly connects to the dining area, enhancing the flow of daily activities. The design includes three bedrooms, each offering privacy and comfort, with the master bedroom boasting a sloped ceiling and an ensuite bath. A covered patio and outdoor kitchen extend the living space, ideal for entertaining or enjoying the outdoors.
=> Click here to see this entire house plan
#5. 3-Bedroom, 1.5-Bathroom Contemporary Home with 1,292 Sq. Ft. of Functional Design
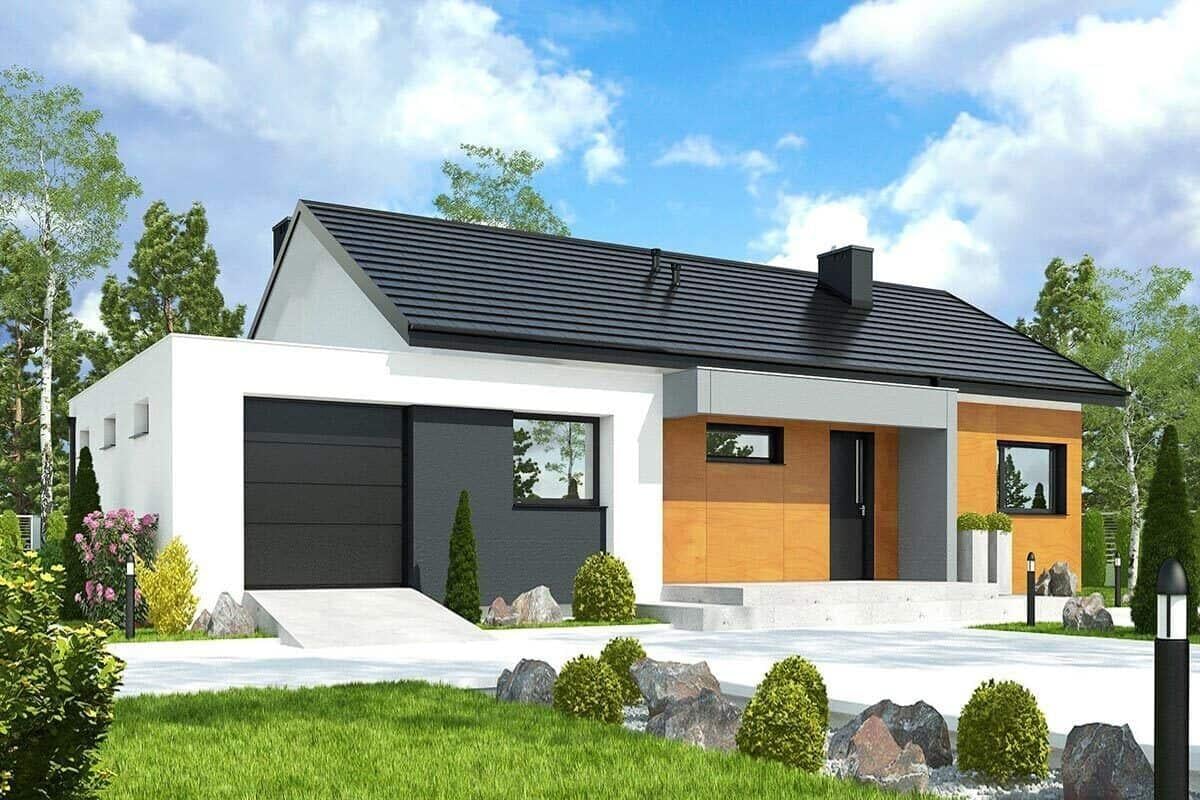
This striking modern home features a sleek black and white facade, contrasted with warm wooden paneling for a sophisticated look. The simple geometric lines and flat roof enhance its minimalist appeal, while large windows invite natural light inside. A well-manicured lawn and strategically placed shrubs add a touch of greenery, complementing the home’s clean lines. The driveway leads to a discreetly integrated garage, maintaining the home’s streamlined aesthetic.
Main Level Floor Plan
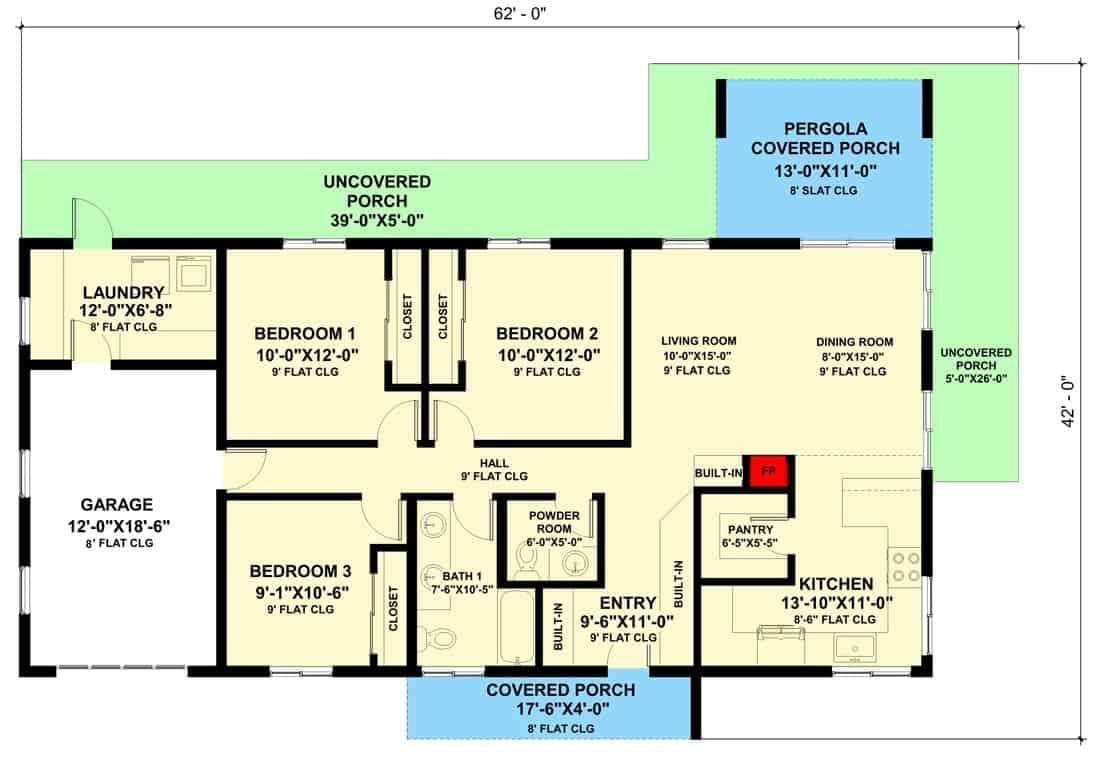
This floor plan showcases a practical layout with three bedrooms conveniently positioned for privacy. The living and dining areas are interconnected, featuring a cozy fireplace as a central element. The kitchen is strategically placed near the pantry and laundry room, enhancing functionality. Outdoor spaces include both a covered porch and a pergola-covered porch, perfect for relaxation.
=> Click here to see this entire house plan
#6. Contemporary 3-Bedroom Home with 1,306 Sq. Ft. of Minimalist Charm
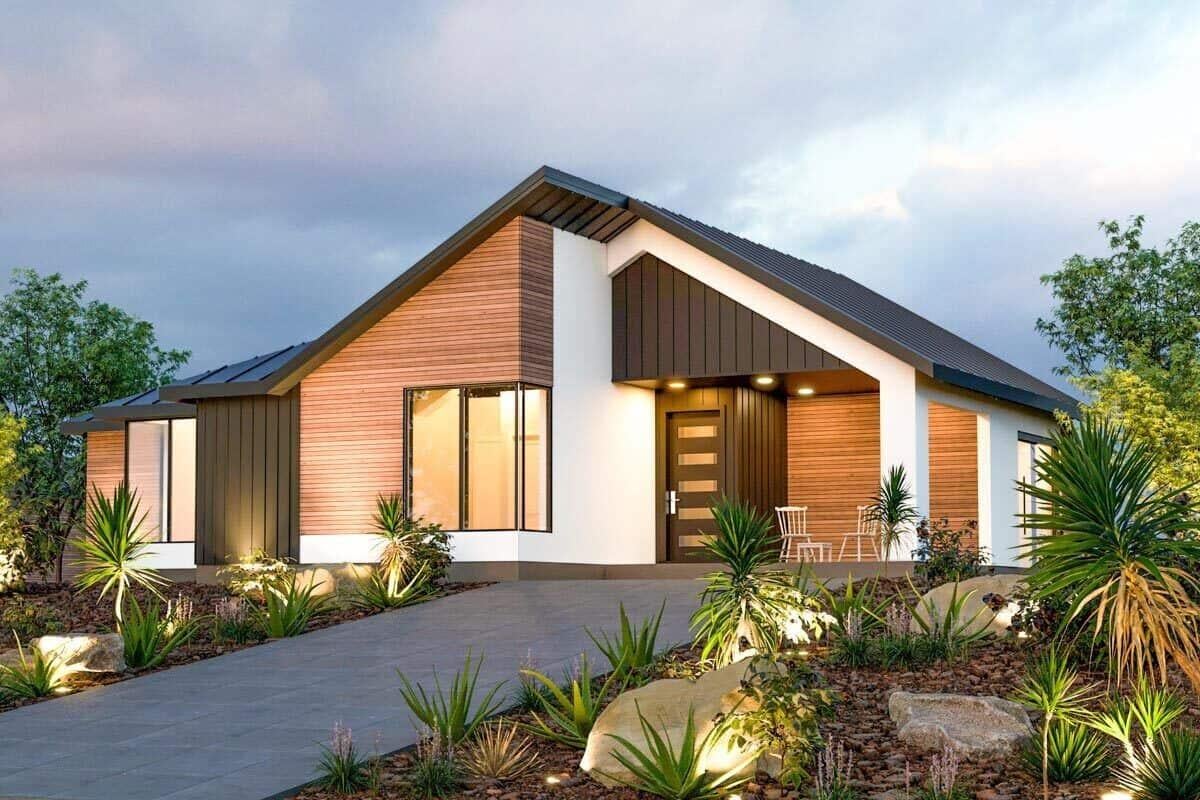
This modern home features a striking combination of sleek metal roofing and warm wood paneling, creating an inviting yet sophisticated façade. Large windows allow natural light to flood the interiors, enhancing the open and airy feel. The angular roofline adds a dynamic touch, complementing the clean, minimalist design. Surrounded by a thoughtfully landscaped garden, this house blends seamlessly with its natural surroundings.
Main Level Floor Plan
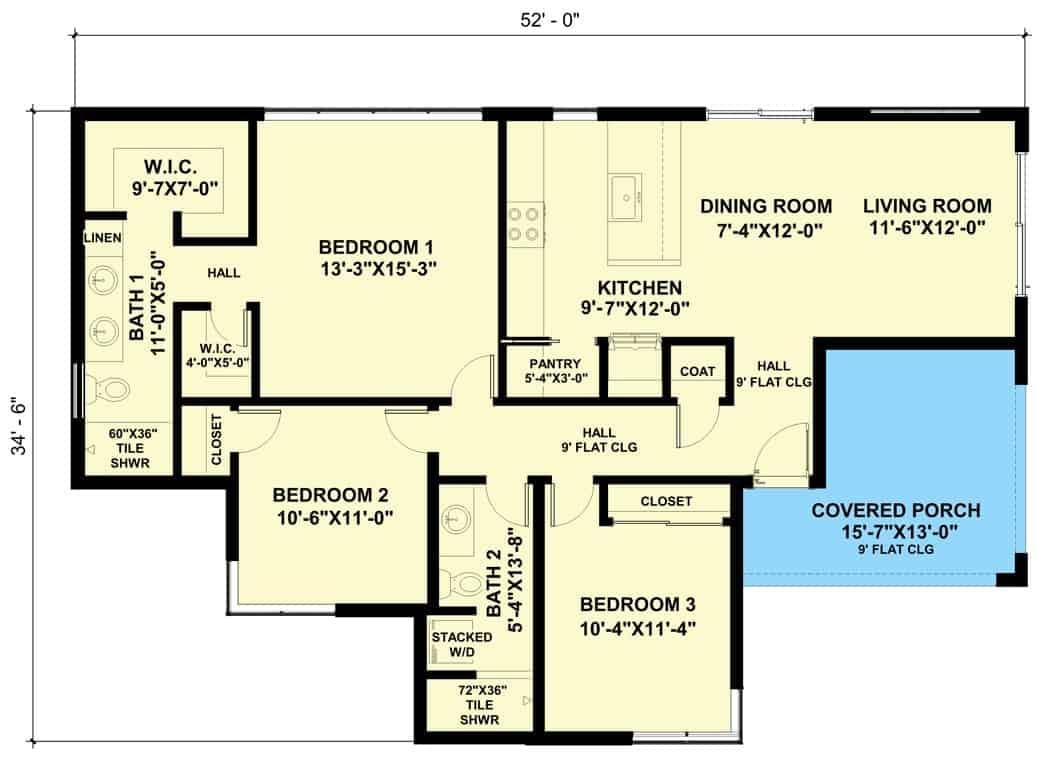
This floor plan features a spacious layout with three bedrooms, ideal for versatile living arrangements. The master bedroom offers a generous walk-in closet and en-suite bath, enhancing privacy and convenience. The open flow between the kitchen, dining, and living room areas creates a seamless space for entertaining. A standout feature is the covered porch, perfect for enjoying outdoor moments regardless of the weather.
=> Click here to see this entire house plan
#7. 3-Bedroom, 2-Bathroom Craftsman-Style Home with 1,446 Sq. Ft. of Charming Living Space
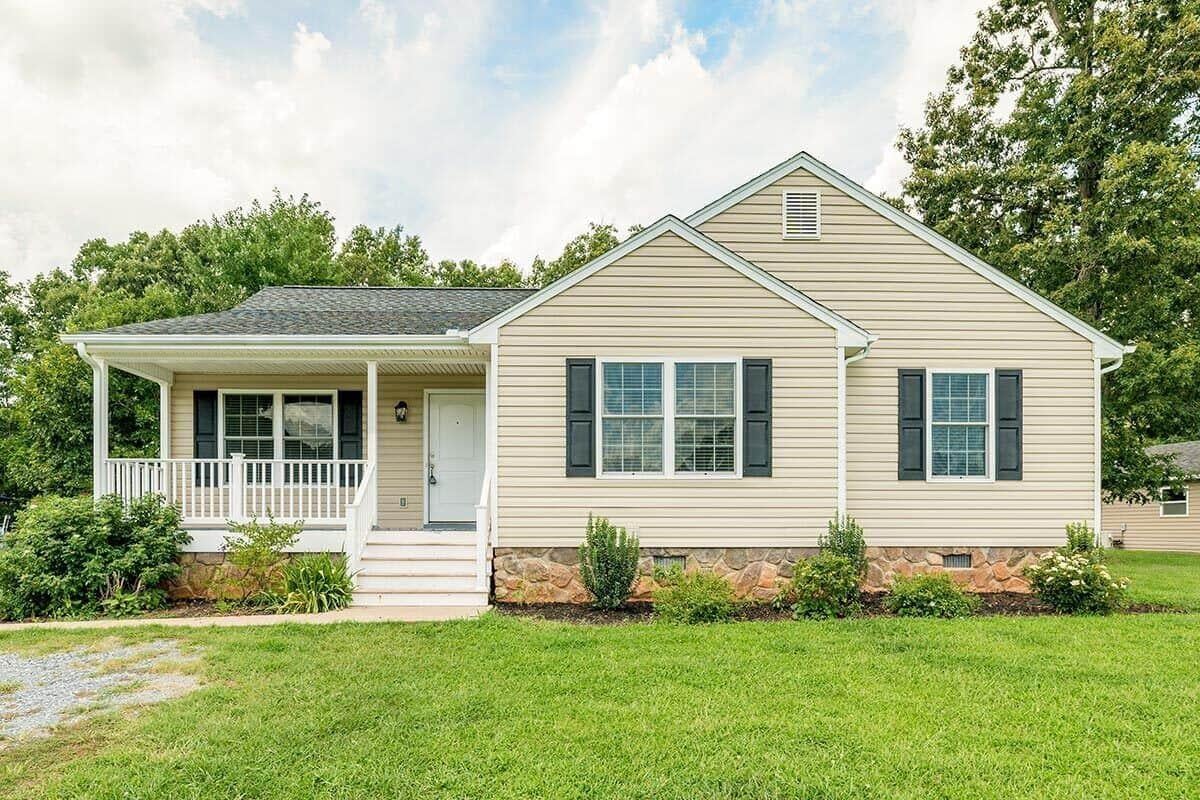
This charming ranch-style home features a simple yet elegant design with its beige siding and dark shutters. The inviting front porch offers a cozy spot for relaxation, framed by crisp white railings. A stone foundation adds a touch of rustic charm, grounding the house in its natural surroundings. The lush green lawn and mature trees provide a serene backdrop, enhancing its classic appeal.
Main Level Floor Plan
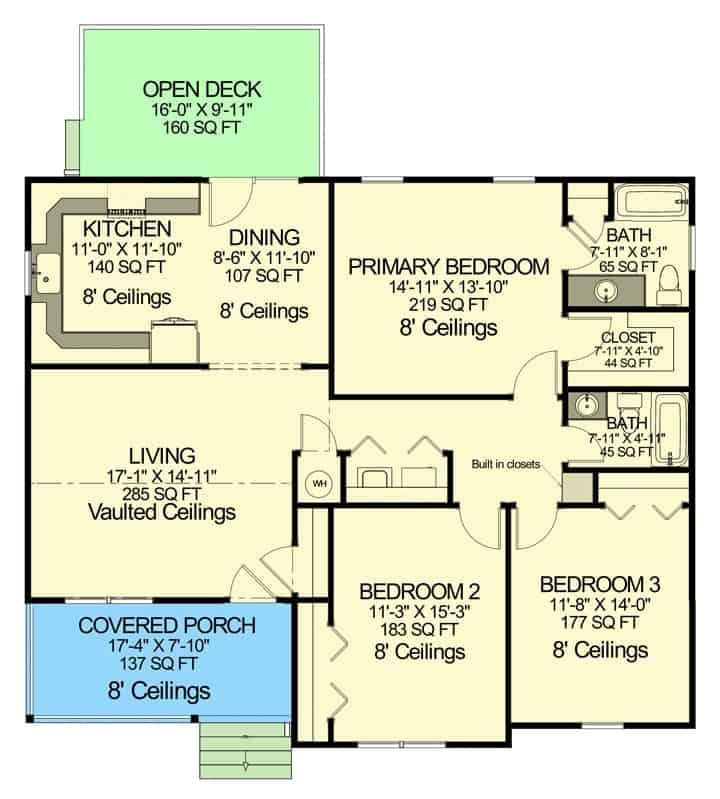
This floor plan presents a well-organized home featuring three bedrooms and two bathrooms. The living room, highlighted by its vaulted ceilings, offers a spacious area for relaxation and entertaining. A cozy kitchen and dining area open up to an inviting deck, perfect for outdoor gatherings. The primary bedroom provides a private retreat with an en-suite bath and ample closet space.
=> Click here to see this entire house plan
#8. 3-Bedroom Craftsman Cabin with 1.5 Bathrooms and 1,212 Sq. Ft. of Living Space

🔥 Create Your Own Magical Home and Room Makeover
Upload a photo and generate before & after designs instantly.
ZERO designs skills needed. 61,700 happy users!
👉 Try the AI design tool here
This delightful cottage features a harmonious blend of rustic wooden beams and stone accents that highlight its quaint design. The sloped roof and gabled entrance create a welcoming facade that fits naturally into the lush, wooded surroundings. Large windows allow natural light to flood the interior, enhancing the home’s cozy appeal. The attached garage with a matching wooden door completes the picturesque exterior.
Main Level Floor Plan
This floor plan showcases a practical design with three bedrooms and two bathrooms, perfect for a growing family. The great room features a vaulted ceiling, seamlessly connecting to the dining and kitchen areas for an open living experience. The master suite is thoughtfully placed for privacy, offering a spacious retreat. A grilling porch and attached garage add to the home’s functionality, making it ideal for both everyday living and entertaining.
=> Click here to see this entire house plan
#9. Rustic New England 3-Bedroom House with 2 Bathrooms and 1,243 Sq. Ft. Features Covered Patio
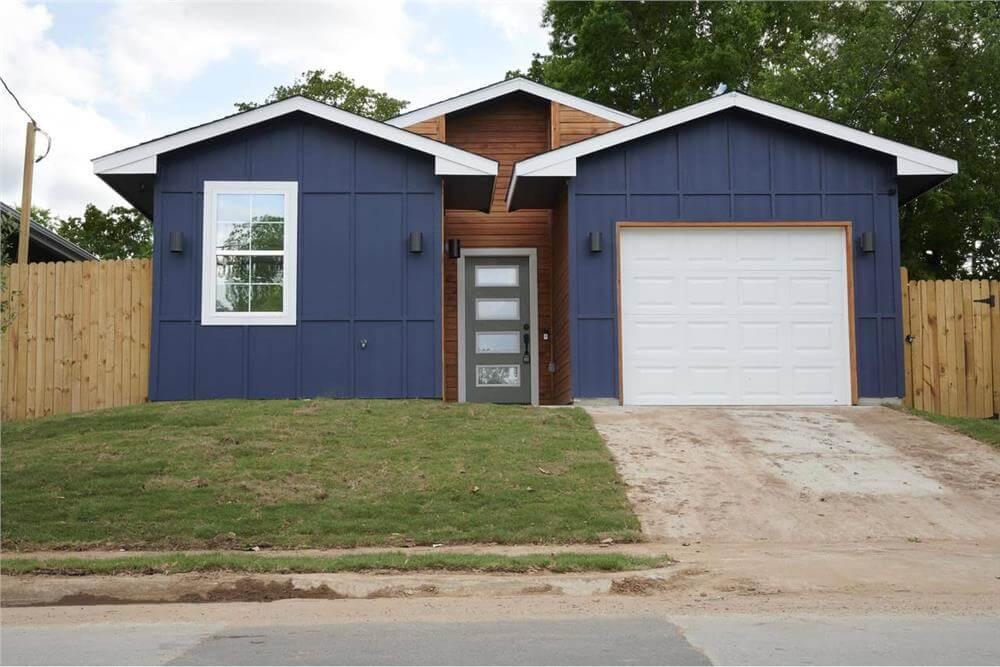
This modern bungalow features a striking blue facade, enhanced by clean lines and angular roof designs. The use of wood accents around the entryway adds warmth and contrast to the cool tones of the exterior. A single garage door and large window offer functionality and ample natural light inside. The surrounding wooden fence provides privacy while complementing the home’s contemporary style.
Main Level Floor Plan
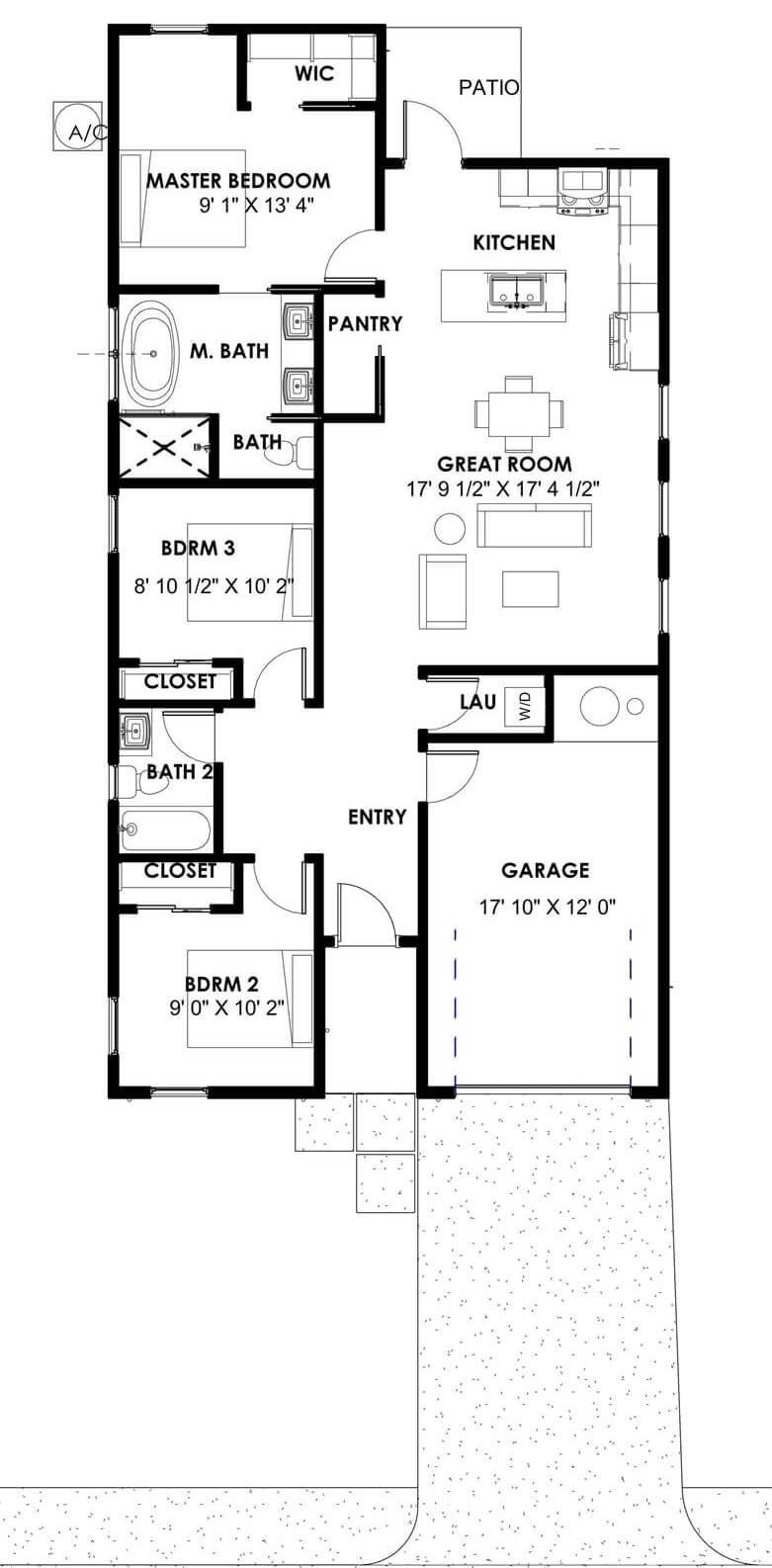
This floor plan features a thoughtfully designed layout, centering around a generous great room that seamlessly connects to the kitchen. The master bedroom, complete with a walk-in closet and en suite bathroom, offers a private retreat with direct access to a patio. Two additional bedrooms, each with their own closet, share a conveniently placed bathroom. The layout also includes practical elements such as a laundry room and an attached garage, enhancing everyday functionality.
=> Click here to see this entire house plan
#10. 3-Bedroom Rustic Cottage Cabin with 2 Baths and Rear Covered Porch (1,425 Sq. Ft.)
This picturesque cabin highlights a classic rustic design with its wooden exterior and steep metal roof. The prominent stone chimney adds a touch of rugged charm, contrasting beautifully with the soft wood tones. A welcoming front porch is framed by detailed woodwork and flanked by vibrant greenery, inviting you to relax and enjoy the serene surroundings. Large windows allow natural light to flood the interior, enhancing the cozy atmosphere inside.
Main Level Floor Plan

Would you like to save this?
This floorplan highlights a spacious grilling porch perfect for outdoor entertaining. The open layout features a great room with a sloped ceiling seamlessly connected to the dining area and kitchen. A centrally located kitchen island enhances the cooking and dining experience, while a cozy bedroom and bath complete this level. The stone fireplace adds a touch of rustic charm, creating a warm and inviting atmosphere.
Upper-Level Floor Plan

This floor plan highlights a spacious bunk room featuring a 16-foot wide window seat and vaulted ceilings, adding an airy dimension to the space. Adjacent to it is Bedroom 2, complemented by a convenient luggage bench, ensuring efficient use of space. The grilling porch extends outdoor living options, perfect for entertaining. The great room, with a sloped ceiling, connects seamlessly to the porch, enhancing the flow between indoor and outdoor areas.
=> Click here to see this entire house plan

