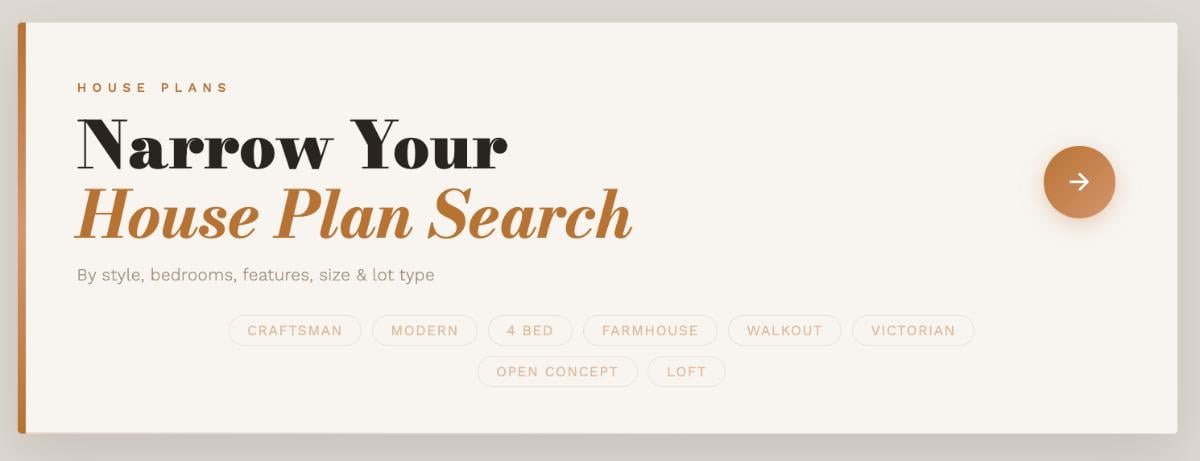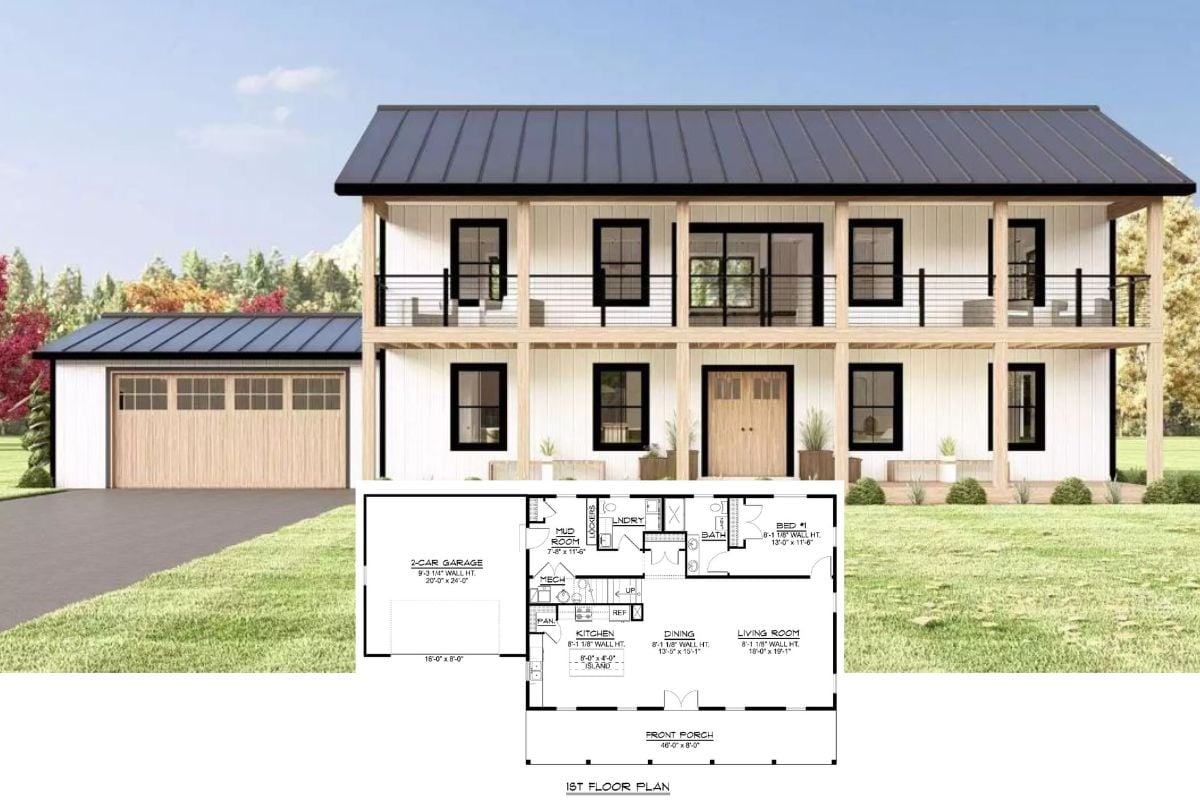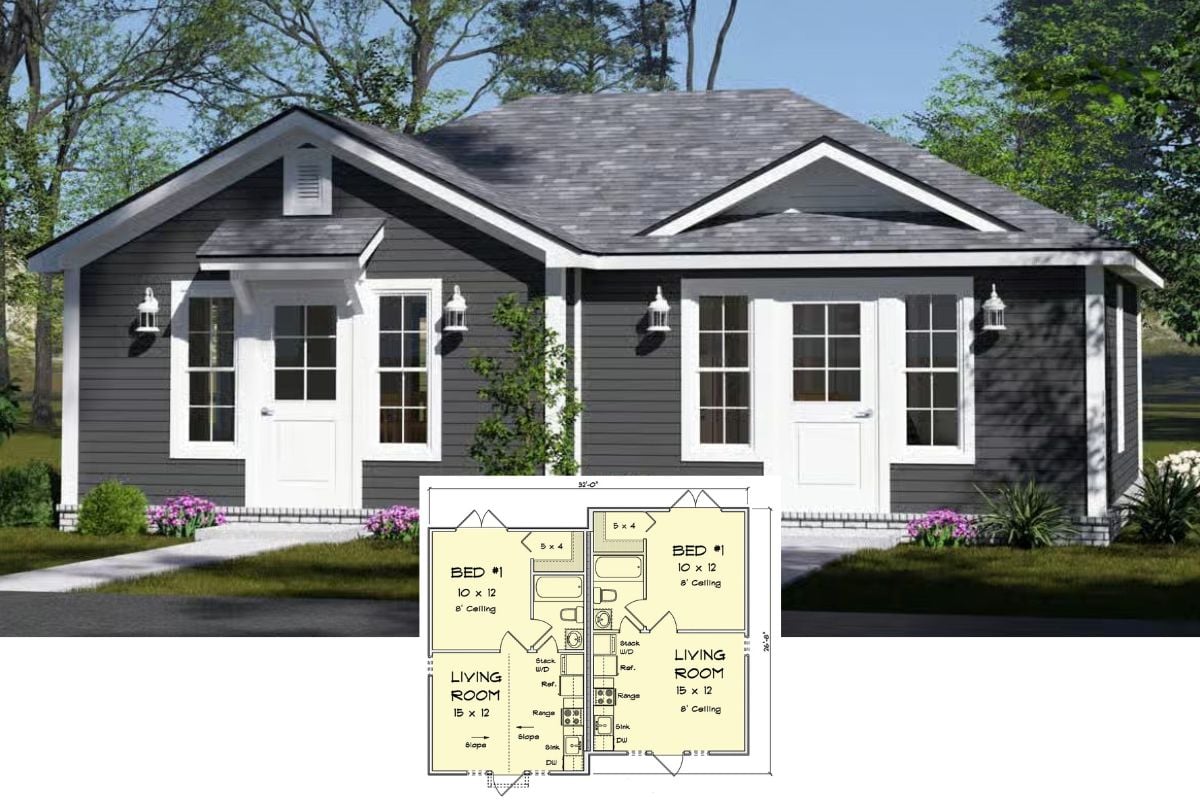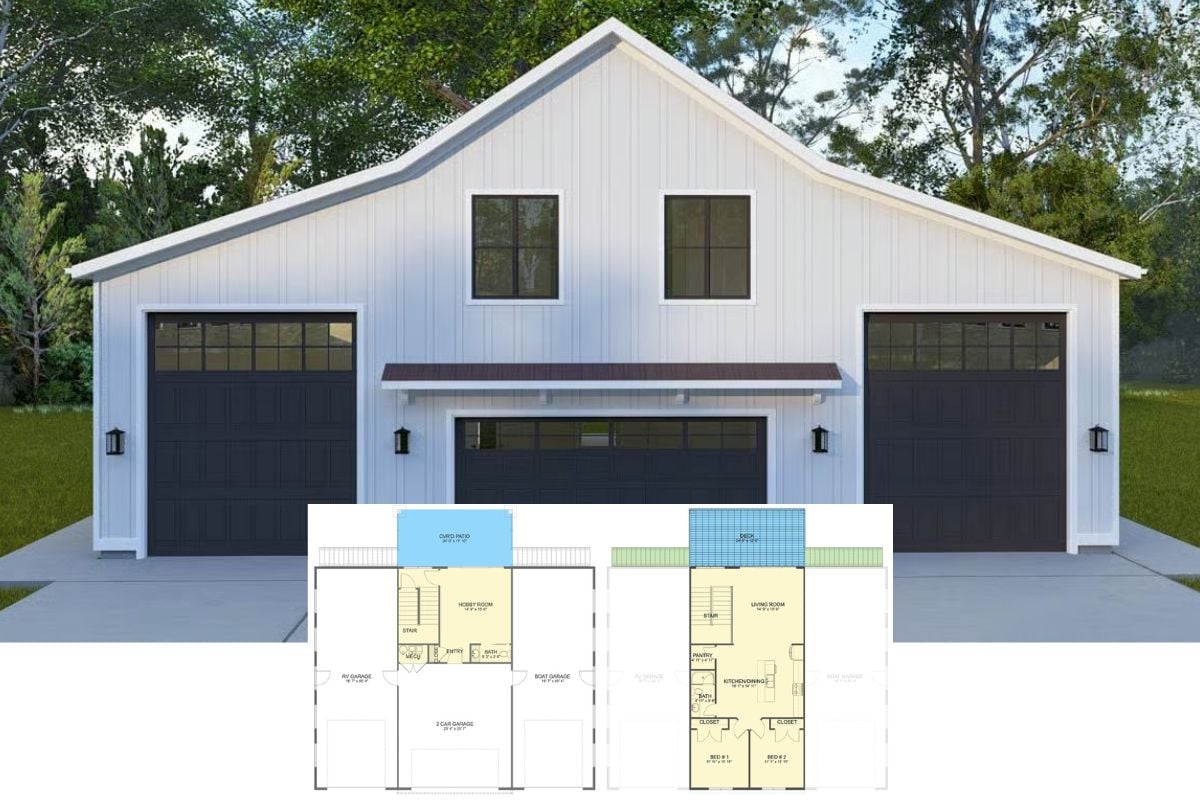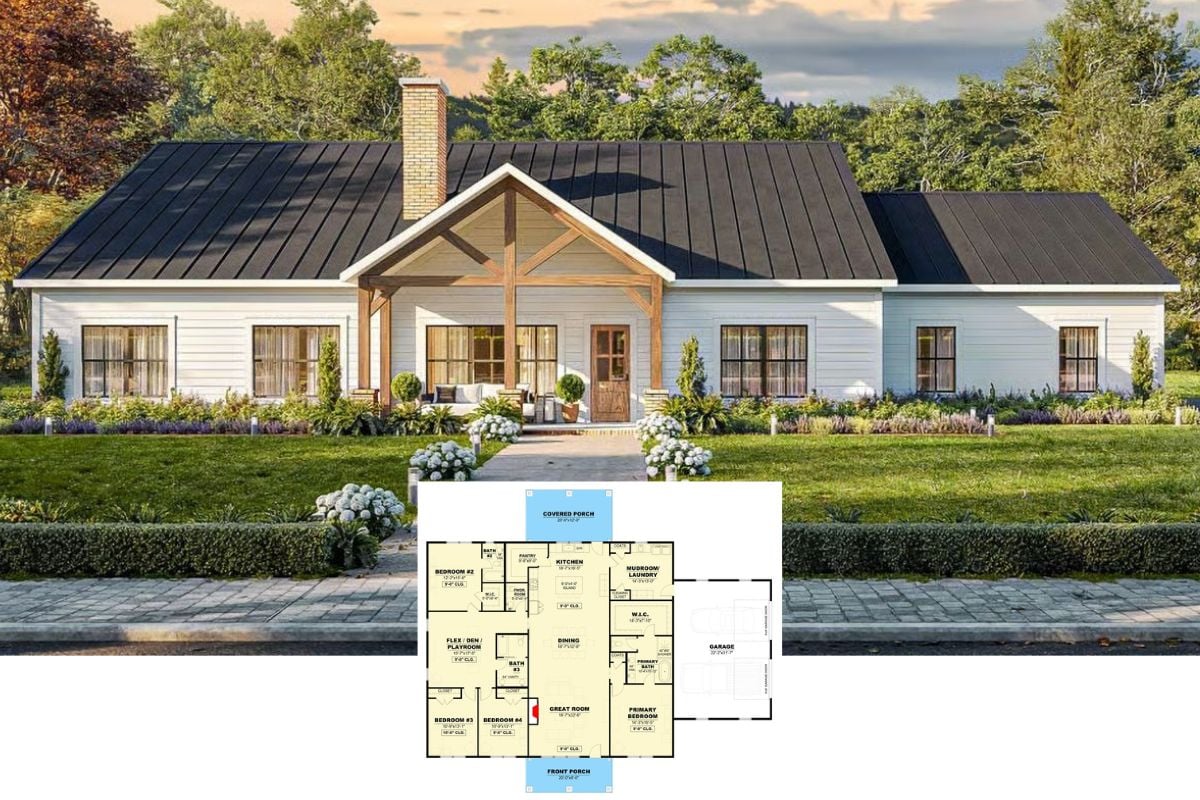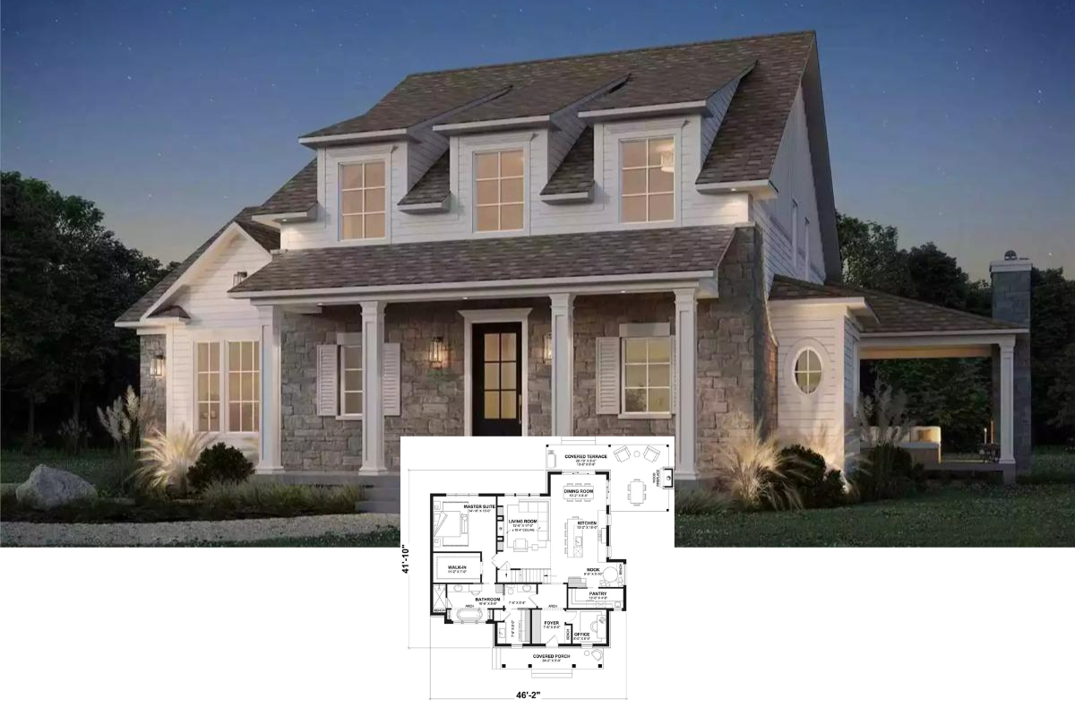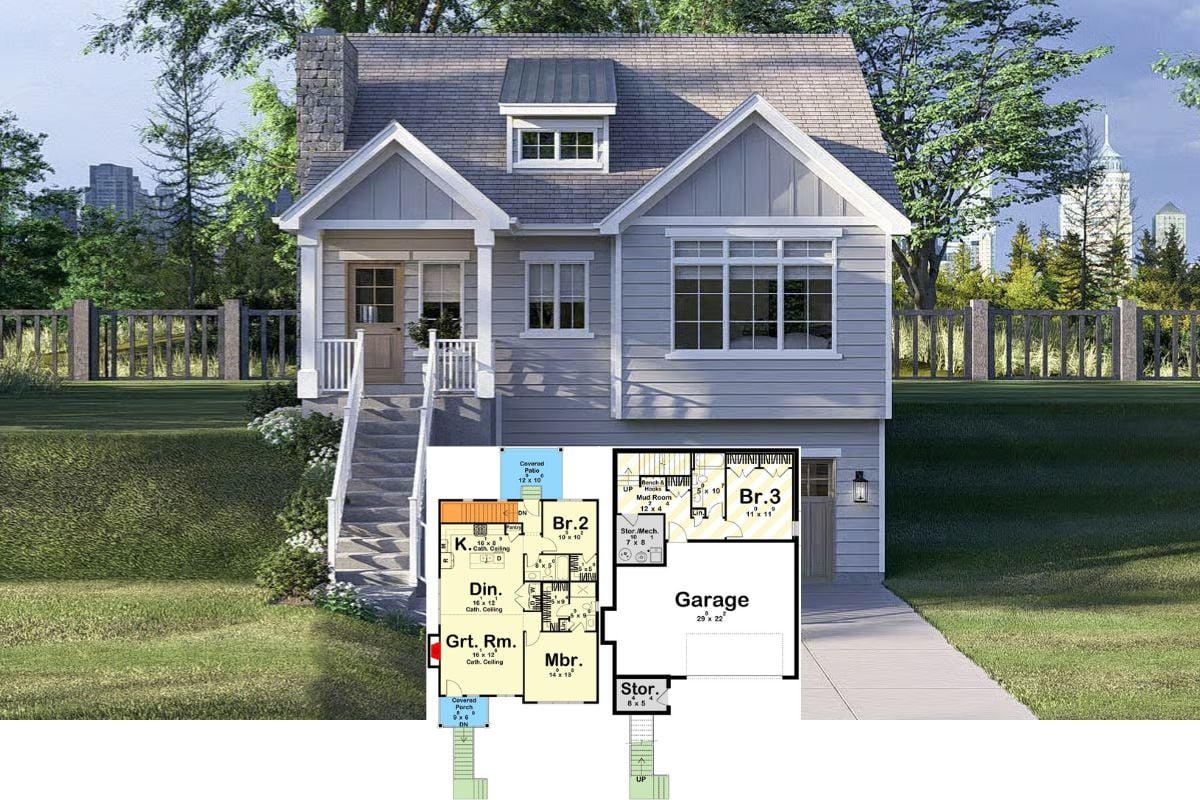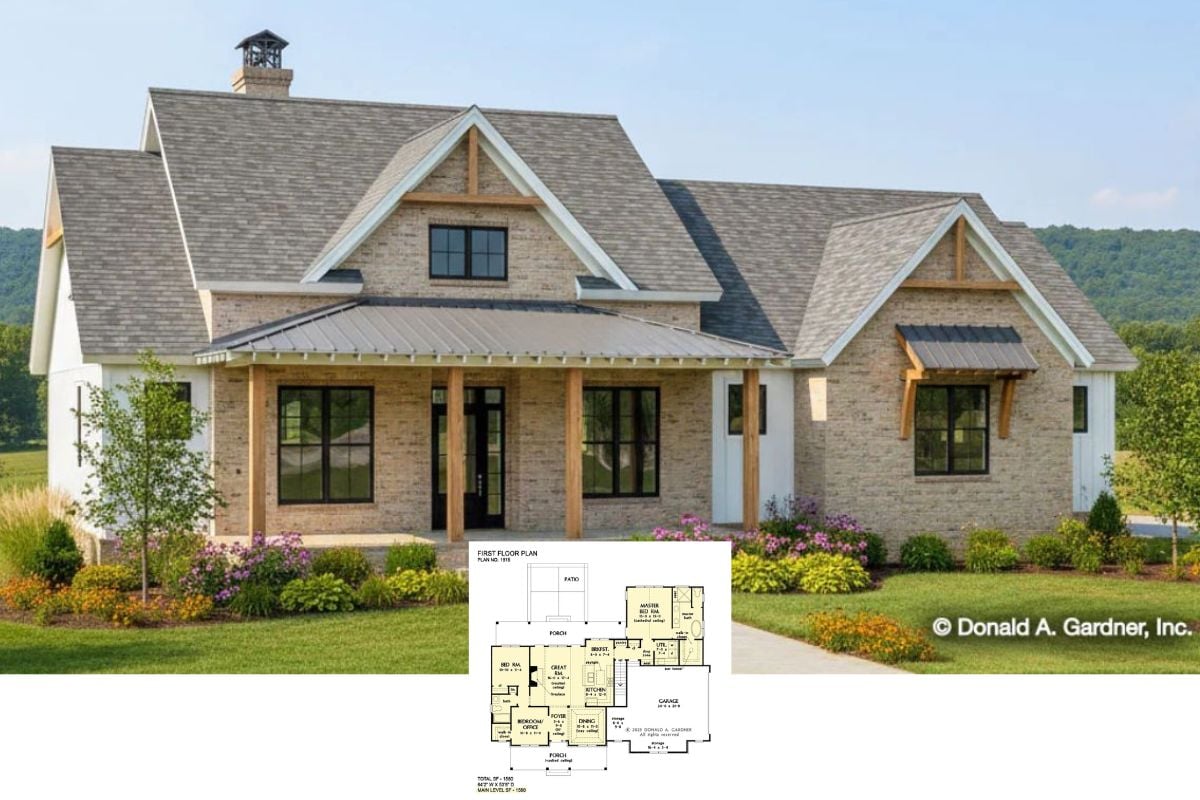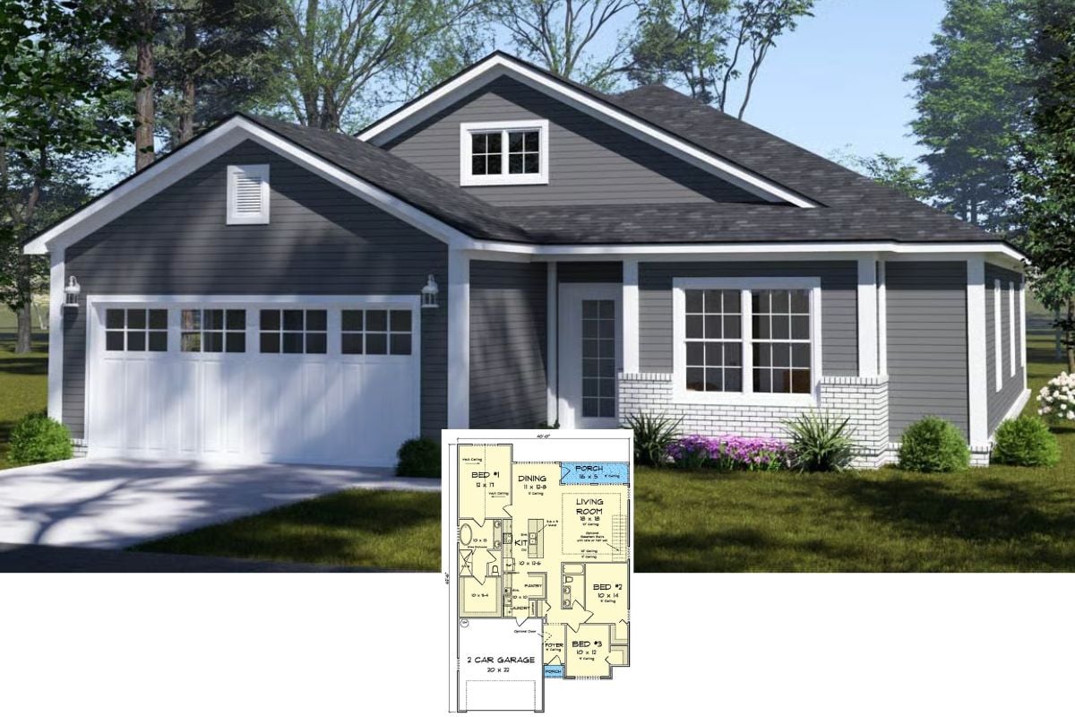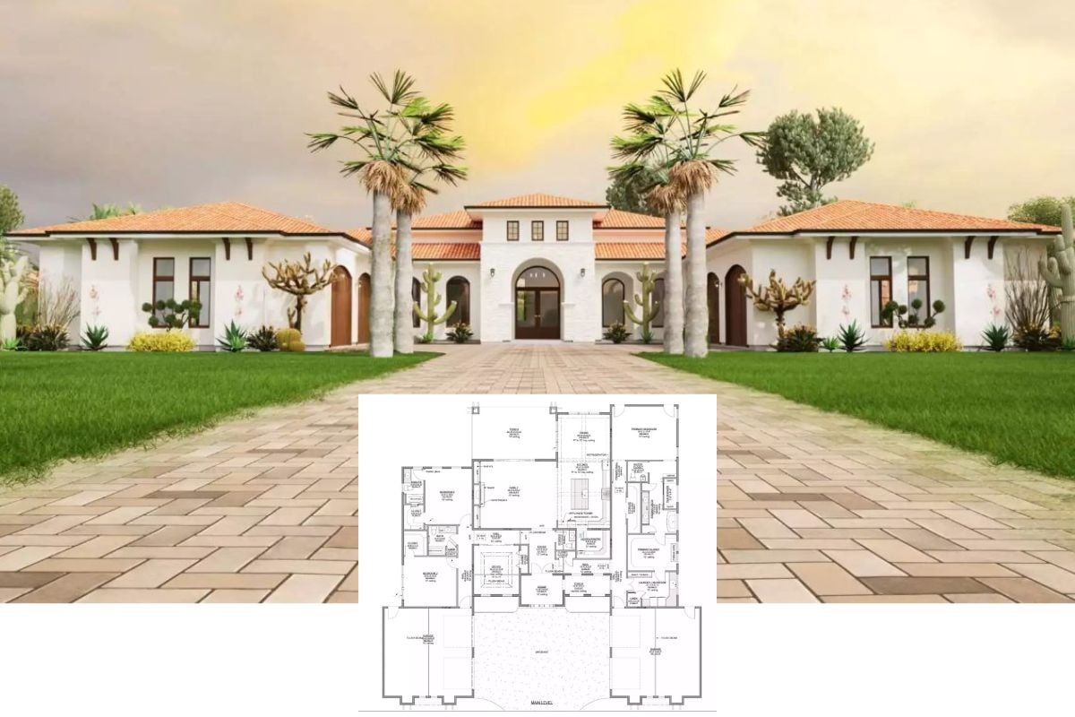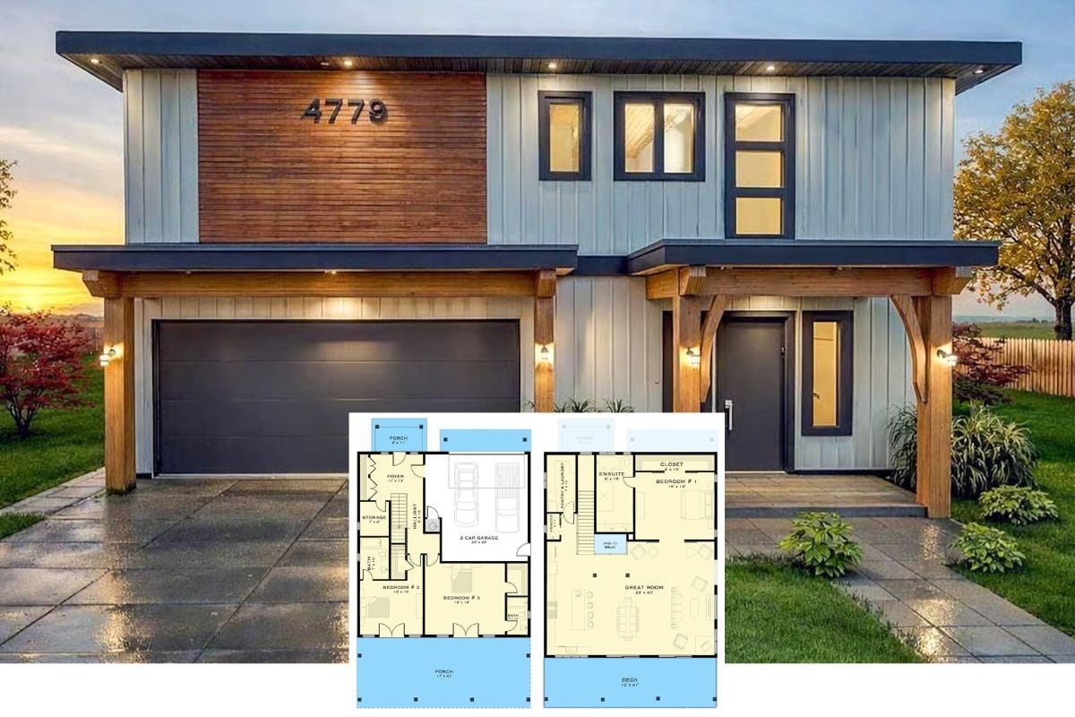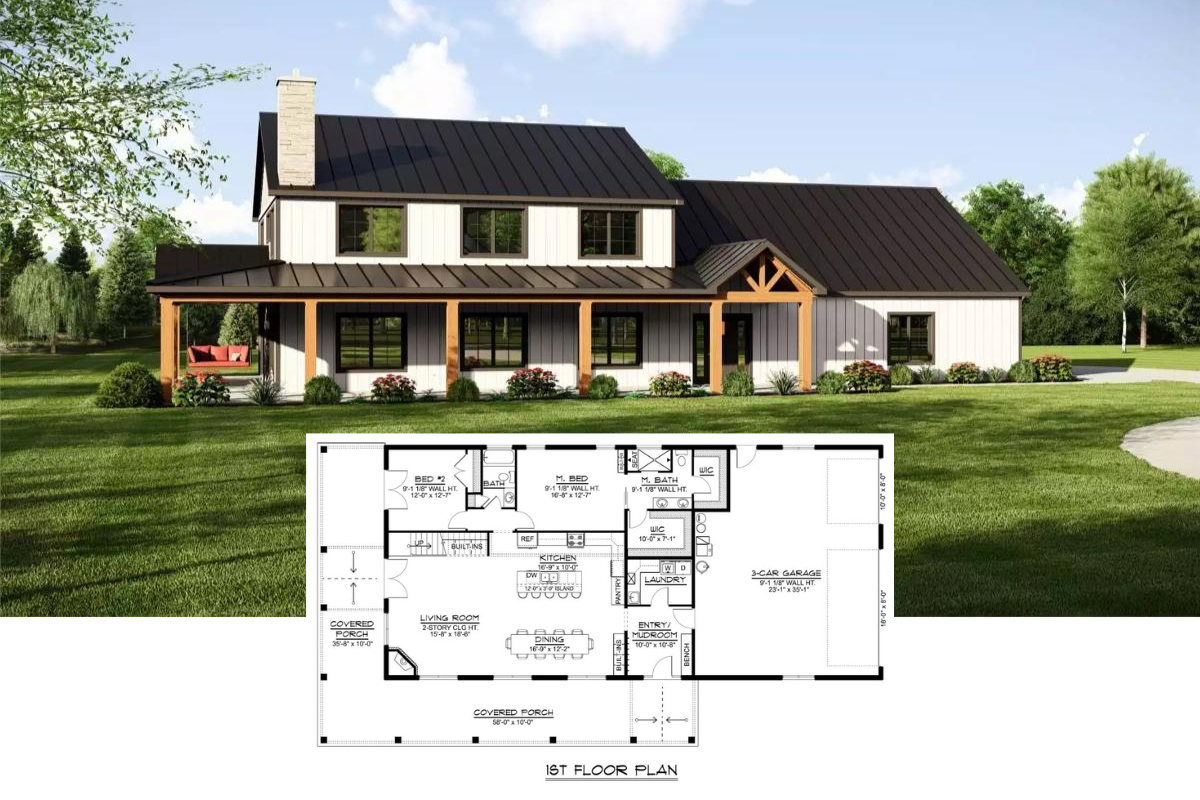Discover the perfect blend of privacy and practicality with these thoughtfully designed 3-bedroom house plans. Each home showcases a Jack and Jill bathroom, offering a smart solution for shared living spaces without compromising on comfort or style. Explore a variety of layouts where modern aesthetics meet functionality, making them ideal for busy families and those who love to entertain. Dive into these stunning designs and find your dream home today.
#1. Three-Bedroom Craftsman Farmhouse with Breezeway and Detached Garage
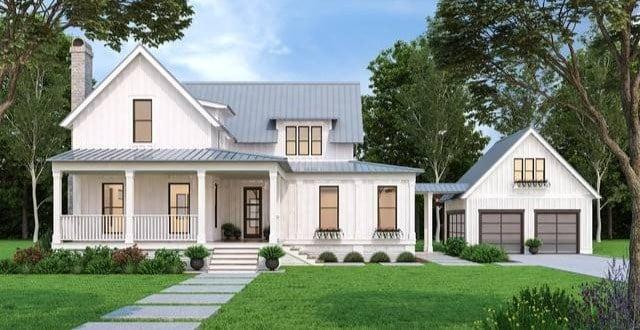
Would you like to save this?
This farmhouse showcases a timeless design with its crisp white siding and contrasting dark window frames. The inviting front porch is perfect for relaxing, complemented by the sleek metal roof adding a modern touch. A detached garage enhances the traditional layout, offering both functionality and charm. Surrounded by lush greenery, the setting completes this picturesque home.
Main Level Floor Plan

This first floor plan features a seamless flow from the family room to the dining and kitchen areas, perfect for gatherings. The master bedroom is conveniently located with direct access to a luxurious bath and ample closet space. A standout feature is the breezeway connecting the main house to the garage, enhancing both functionality and charm.
Additional Level Floor Plan 1

This second floor plan features two spacious bedrooms, each with its own closet, connected by a Jack-and-Jill bathroom for convenience and privacy. A highlight of this layout is the attic/bonus room, offering a flexible space that can be transformed to suit your needs. The thoughtful design ensures efficient use of space while maintaining comfort and functionality.
=> Click here to see this entire house plan
#2. Barndominium Style 3-Bedroom Home with Jack & Jill Bathroom for a Narrow Lot

This contemporary home features a striking facade with white vertical siding contrasted by a central black accent wall. The clean lines and geometric forms create a minimalist aesthetic, while the modern door with horizontal glass panes adds a touch of sophistication. The overall design emphasizes simplicity and bold contrast, making it a standout in the neighborhood.
Main Level Floor Plan

This floor plan showcases an open concept living area, seamlessly connecting the living room, dining space, and kitchen. A two-car garage with a convenient wheel stop is directly accessible, enhancing practicality. The design includes a cozy patio, perfect for outdoor relaxation, and a strategically placed pantry adjacent to the kitchen for easy access.
Additional Level Floor Plan 1

This floor plan reveals a well-organized upper level featuring two generously-sized bedrooms and an owner’s suite. The owner’s suite is complemented by a large walk-in closet and a private bath, offering a tranquil retreat. Conveniently located between the bedrooms, the laundry room adds practicality to the design.
=> Click here to see this entire house plan
#3. Charming 3-Bedroom Cottage with Modern Comforts

This quaint home boasts a welcoming front porch complete with a classic wooden swing that invites relaxation. The exterior is adorned with rustic wooden shutters and crisp white siding, creating a timeless and inviting facade. A gently curving walkway leads through a well-manicured lawn, enhancing the home’s picturesque appeal.
Main Level Floor Plan

This floor plan features a spacious porch leading into an open living area seamlessly connected to the dining room and kitchen. The master bedroom, complete with a walk-in closet and private bath, offers a cozy retreat. Two additional bedrooms share a bath, while a generous deck extends the living space outdoors, perfect for entertaining.
=> Click here to see this entire house plan
#4. Craftsman Style 3-Bedroom Home with Open Living Space and Jack & Jill Bathroom

This elegant craftsman-style home features a striking stone facade complemented by light gray siding and a welcoming wooden entryway. The gabled rooflines add architectural interest, while large windows allow natural light to pour into the interior spaces. The neatly landscaped front yard enhances the home’s curb appeal, providing a serene and polished look.
Main Level Floor Plan

This floor plan features a seamless flow from the vaulted great room to the dining area, ideal for entertaining and family gatherings. The master suite is strategically positioned for privacy, complete with a tiled shower and spacious walk-in closet. Notice the convenient access from the garage to the foyer, enhancing functionality and ease of movement throughout the home.
Additional Level Floor Plan 1

This upper floor plan features a vaulted games room that can double as a fourth bedroom, offering flexibility for various needs. The design includes built-ins for convenient storage and a shared bathroom that optimizes space. An open-to-below area enhances the connection with the lower level, while Bedroom 3 includes a cozy window seat for relaxation.
=> Click here to see this entire house plan
#5. Acadian-Inspired 3-Bedroom Home with Bonus Room and Jack & Jill Bath

This charming suburban home features a clean white facade accented with rustic brickwork, adding a touch of elegance. The sloped roof and large windows invite natural light, creating a warm and welcoming atmosphere. A spacious driveway leads to a double garage, offering ample space for vehicles and storage.
Main Level Floor Plan

This floor plan highlights a spacious family room that seamlessly flows into the dining area and kitchen, creating an inviting open layout. The master suite offers privacy with its own bathroom and walk-in closet, while two additional bedrooms share a bath. A rear porch and patio extend the living space outdoors, perfect for relaxation and entertaining.
Additional Level Floor Plan 1

🔥 Create Your Own Magical Home and Room Makeover
Upload a photo and generate before & after designs instantly.
ZERO designs skills needed. 61,700 happy users!
👉 Try the AI design tool here
This floor plan highlights a versatile bonus room measuring 9′ by 20’2″, perfect for a variety of uses. The space features sloped ceilings, adding architectural interest and character to the room. Adjacent to the bonus room is a convenient bonus bath and closet, enhancing functionality and comfort.
=> Click here to see this entire house plan
#6. 3-Bedroom Rustic Mountain Home with Jack & Jill Bath and Bonus Room

This modern farmhouse blends classic and contemporary design with its striking stone chimney as a focal point. The crisp white siding contrasts beautifully with the warm wood accents and garage doors. A spacious front porch invites relaxation, offering a perfect spot to enjoy the surrounding natural landscape.
Main Level Floor Plan

This main floor plan spans 2,483 sq ft and features a thoughtful layout combining functionality with comfort. The open-concept great room and dining area boast vaulted ceilings, enhancing the sense of space, while the kitchen is centrally located for easy access. A standout feature is the cozy den, perfect for a home office or quiet retreat, adjacent to a generous porch ideal for outdoor relaxation.
Additional Level Floor Plan 1

This floor plan showcases a spacious bonus area measuring 14 by 25 feet, ideal for a future project or expansion. The layout includes an open section that provides a view to the level below, adding a sense of connection and openness. With an 8-foot ceiling, this flexible space offers ample possibilities for customization to meet various needs.
=> Click here to see this entire house plan
#7. 3-Bedroom Modern Home for a Narrow Lot with Jack & Jill Bathroom

This contemporary home showcases a bold facade with a combination of sleek stucco and textured stonework, creating a dynamic visual contrast. Large, strategically placed windows invite natural light while providing a glimpse into the modern interior. The entrance is highlighted by subtle pathway lighting and a simple, yet elegant metal awning, adding to the home’s sophisticated aesthetic.
Main Level Floor Plan

This first floor layout features a seamless transition from the foyer into a generous family room with a 21-foot ceiling, creating an open and airy atmosphere. The floor plan includes a well-positioned kitchen with an adjacent breakfast area and dining room, perfect for both casual meals and formal gatherings. Notice the convenient outdoor living space that enhances the home’s entertaining potential, along with a practical mudroom and pantry leading to the two-car garage.
Additional Level Floor Plan 1

This second floor plan reveals a well-designed layout featuring a generous master suite complete with a private balcony and an expansive master bath. Adjacent to the master suite, a versatile game room offers a space for entertainment and leisure. Two additional bedrooms, each with their own walk-in closets, ensure ample storage and comfort for family or guests.
=> Click here to see this entire house plan
#8. Modern Farmhouse 3-Bedroom Home with Jack & Jill Bath and Covered Patio

This contemporary farmhouse stands out with its sharp rooflines and clean white facade. The large windows not only enhance the aesthetic but also flood the interior with natural light. Wooden accents and a subtle metal roof add a touch of warmth and modernity to the overall design.
Main Level Floor Plan

This floor plan showcases an efficient layout with a seamless transition from the living area to the open dining room, perfect for gatherings. The kitchen, adjacent to the dining space, offers practicality and ease of access to the outdoor patio. The master bedroom is tucked away for privacy, complete with a large walk-in closet and a spacious master bath.
Additional Level Floor Plan 1

This second floor plan reveals a thoughtful layout featuring two spacious bedrooms, each with ample closet space. A centrally located bathroom serves both rooms, providing convenience and accessibility. The staircase is strategically placed for optimal flow between levels.
=> Click here to see this entire house plan
#9. Three-Bedroom Ranch Style Farmhouse with Jack & Jill Bathroom for a Corner Lot

This charming Craftsman bungalow features a deep gray-blue facade complemented by crisp white trim, giving it a timeless appeal. The spacious front porch, supported by sturdy columns, offers a perfect spot for relaxing afternoons. Manicured landscaping and a well-kept lawn enhance the home’s curb appeal, creating a welcoming atmosphere.
Main Level Floor Plan

This floor plan features a spacious great room seamlessly connected to the dining area and kitchen, creating an inviting open layout. The master bedroom suite offers privacy and convenience, complete with a large walk-in closet and ensuite bathroom. The standout feature is the expansive rear porch, perfect for outdoor entertaining and relaxation.
Additional Level Floor Plan 1

This floor plan features an open-concept design, where the kitchen seamlessly flows into the dining and great room areas, perfect for entertaining. The master suite, complete with a luxurious bath and walk-in closet, is thoughtfully separated from the other bedrooms for added privacy. A large rear porch offers additional outdoor living space, while the two-car garage provides convenient access through the mudroom.
=> Click here to see this entire house plan
#10. Modern 3-Bedroom Farmhouse with 3-Car Garage and Jack & Jill Bathroom

This contemporary suburban home features a triple-car garage and a striking facade of stone and siding, creating a balanced aesthetic. The gabled roof adds a classic touch, while the broad driveway offers ample parking space. Large windows ensure plenty of natural light, enhancing the home’s inviting atmosphere.
Main Level Floor Plan

This floorplan features a seamless flow between the family room, dining room, and kitchen, accentuated by a cathedral ceiling in the family room. The owner’s suite is strategically positioned for privacy, complete with an en-suite bathroom. Two additional bedrooms share a convenient location near a shared bathroom, while a spacious garage provides ample storage and parking.
Additional Level Floor Plan 1

This floor plan boasts a well-designed layout featuring an expansive owner’s suite complete with a private bath and ample closet space. The open concept living area includes a family room with a cathedral ceiling, seamlessly connecting to the dining room and kitchen. Additional bedrooms are thoughtfully positioned for privacy, and there’s an optional deck/patio for outdoor enjoyment.
=> Click here to see this entire house plan
Haven't Seen Yet
Curated from our most popular plans. Click any to explore.

