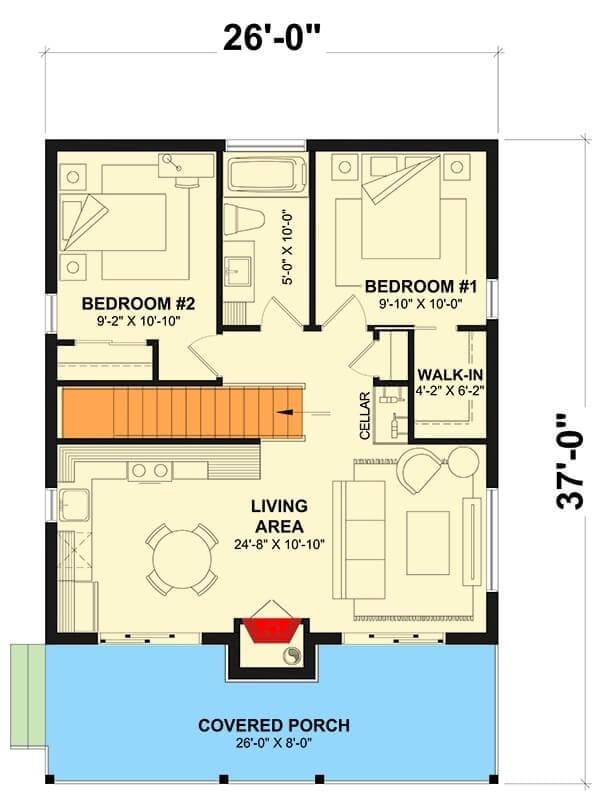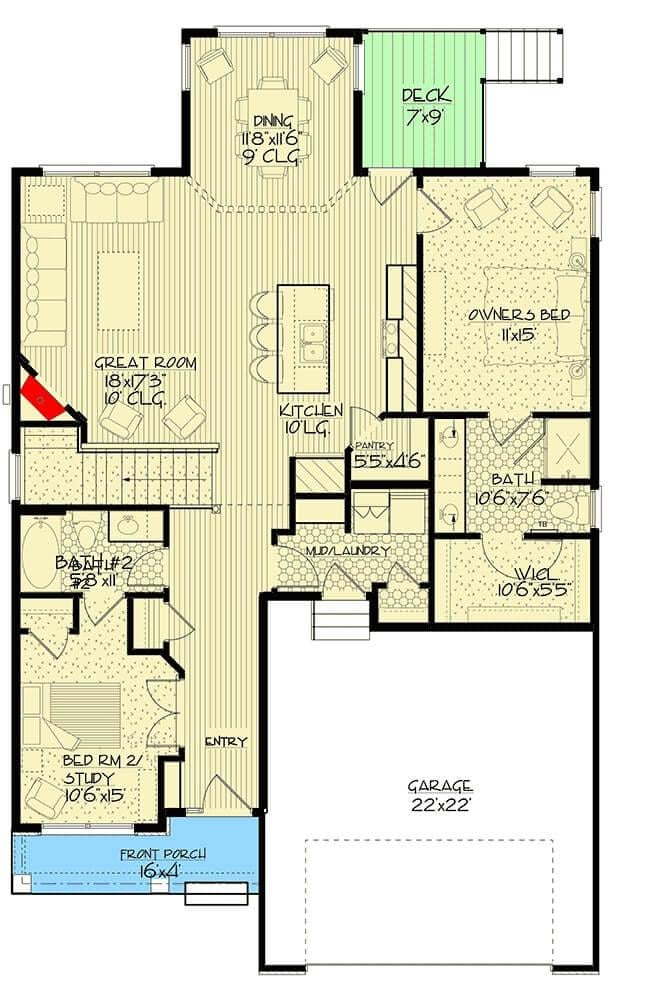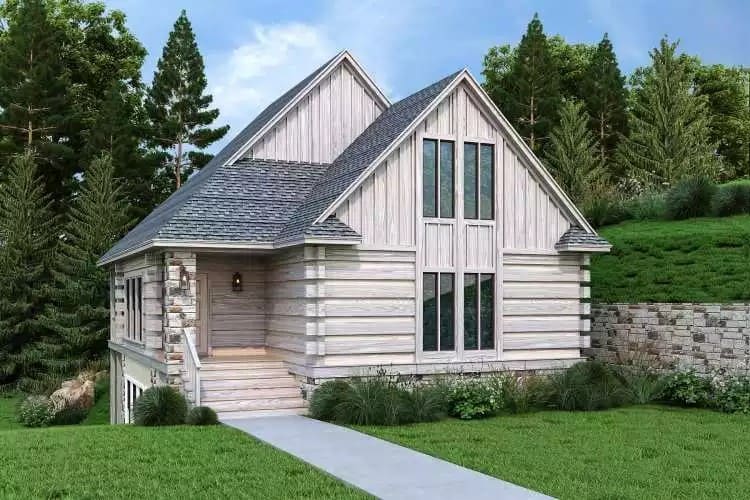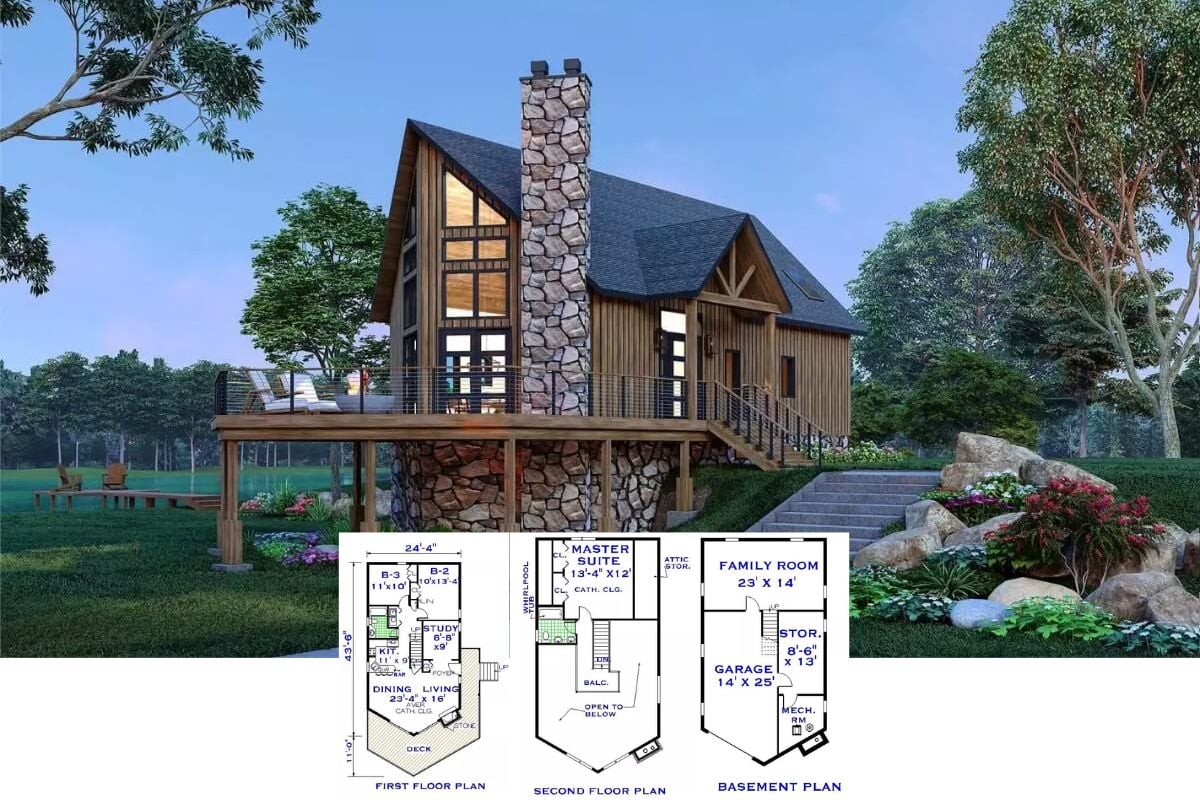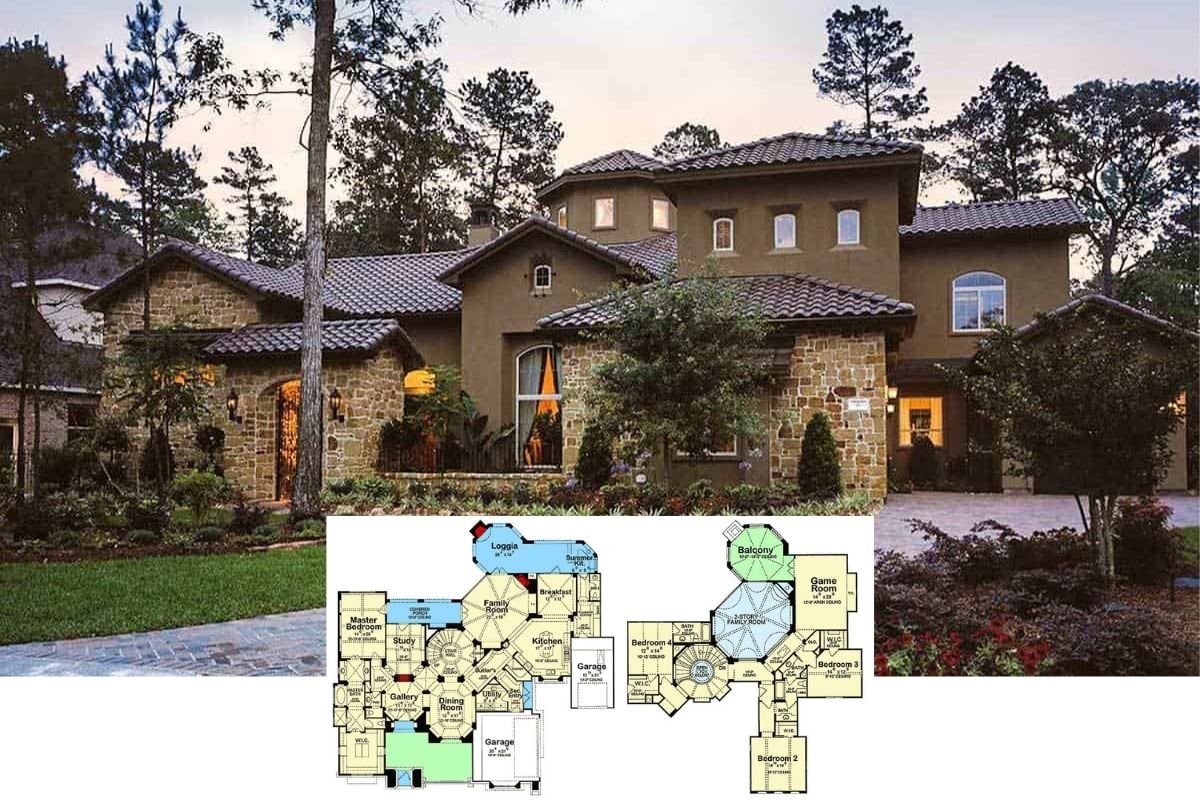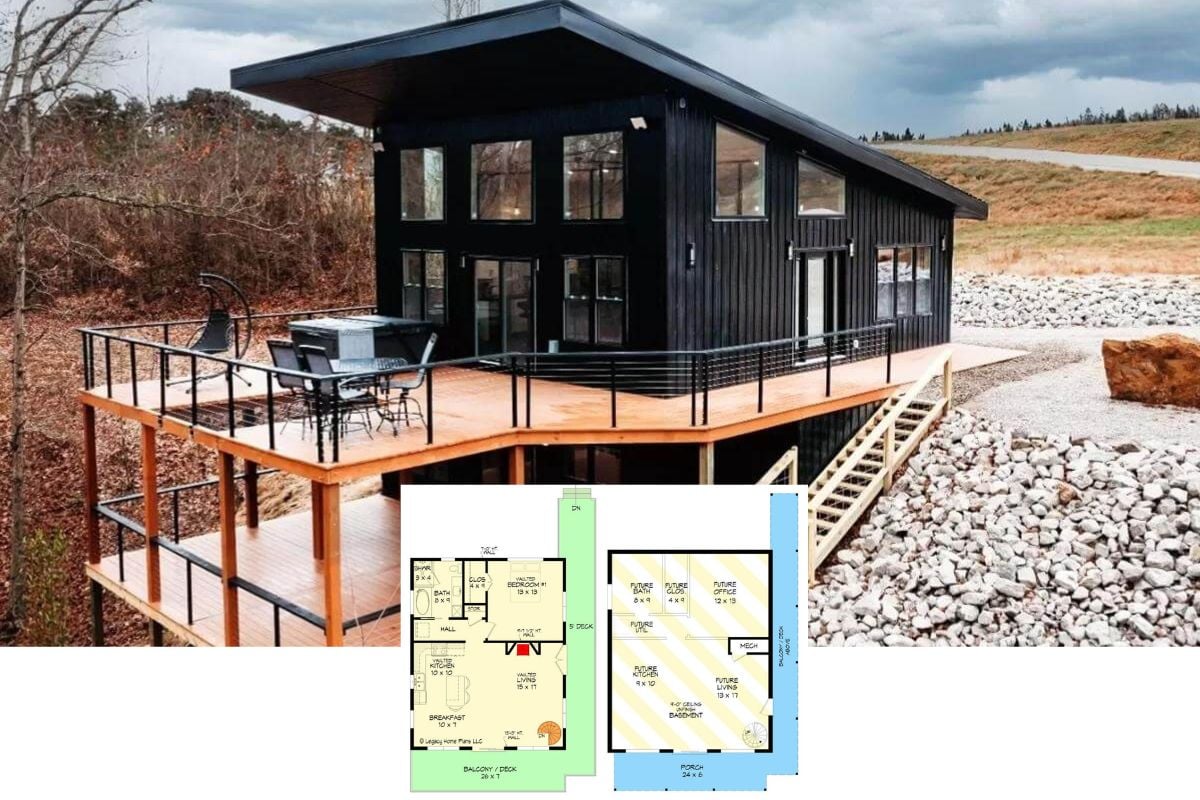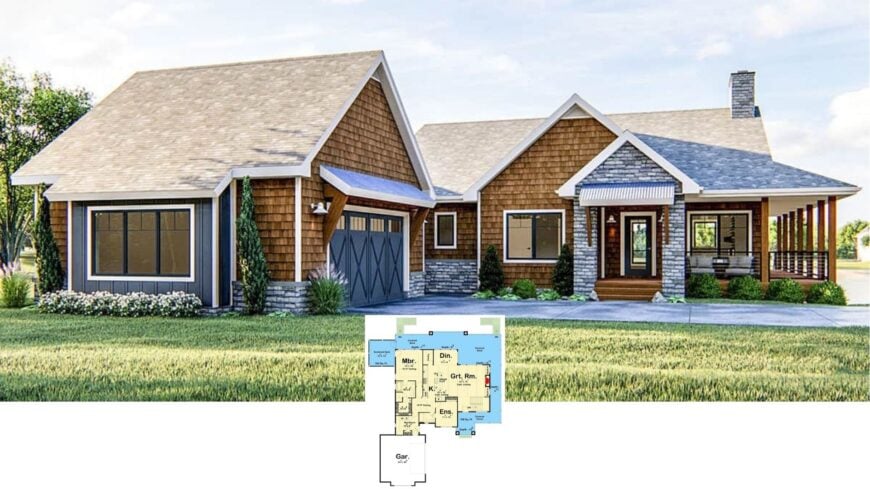
Would you like to save this?
Finding the perfect home plan for a sloping lot can be a challenge, but it also offers unique architectural opportunities. Our curated selection of 3-bedroom house plans, ranging from 1,500 to 2,500 square feet, is designed to enhance hillside living while maintaining practicality and style. These designs take full advantage of natural landscapes, beautifully integrating outdoor spaces to create a seamless flow. Whether you’re dreaming of serene forest vistas or a tucked-away lakeside retreat, these homes provide the ultimate blueprint for your ideal escape.
#1. 3-Bedroom Craftsman Home with Stone Facade and 2,296 Sq. Ft.
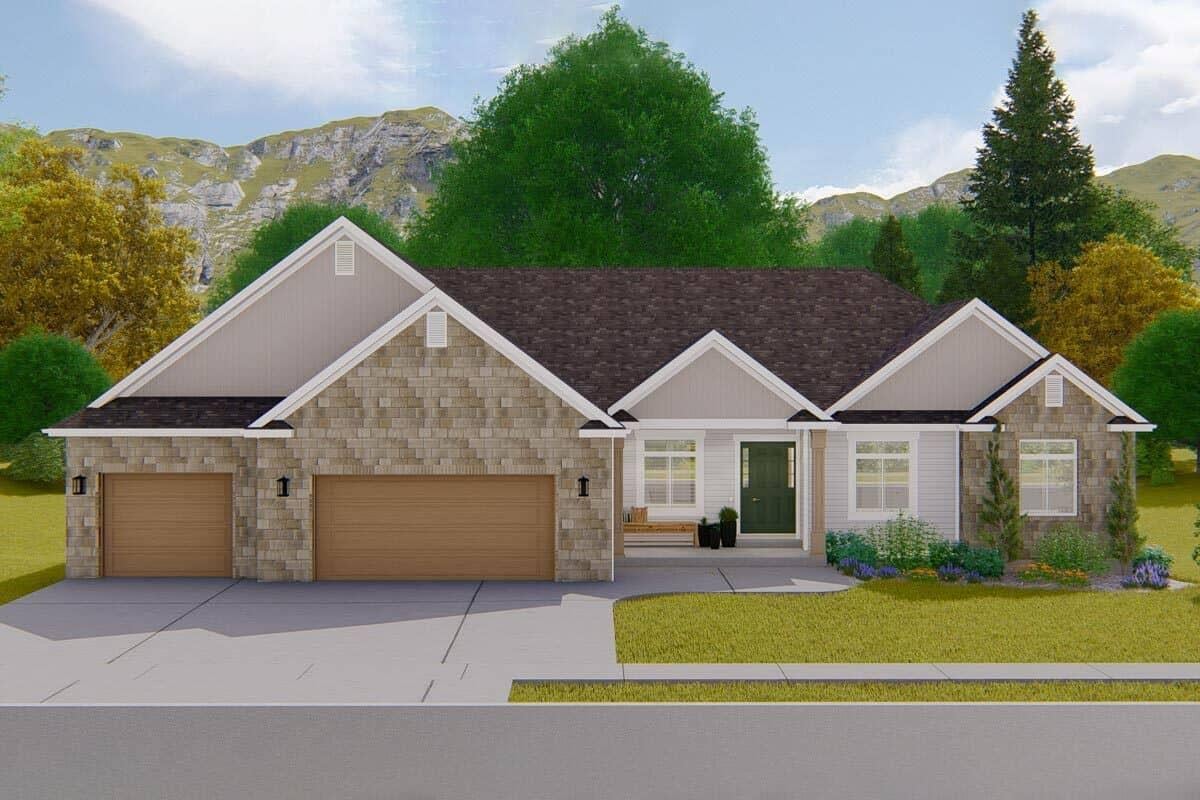
This charming residence showcases a classic craftsman aesthetic with its stone facade and gabled rooflines. The triple-garage design offers ample space for vehicles and storage, blending functionality with style. A welcoming porch and neatly landscaped front yard add to the home’s inviting curb appeal. The combination of earthy tones and clean lines highlights a harmonious balance between traditional and contemporary design elements.
Main Level Floor Plan
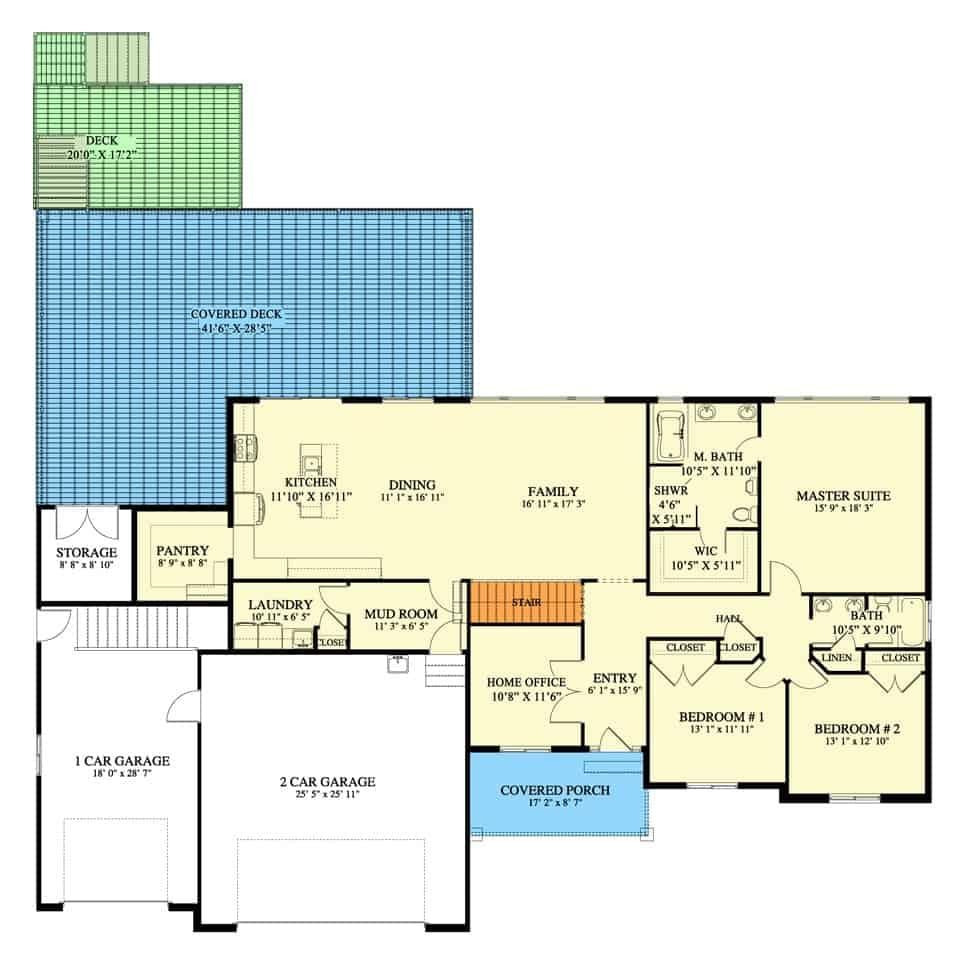
🔥 Create Your Own Magical Home and Room Makeover
Upload a photo and generate before & after designs instantly.
ZERO designs skills needed. 61,700 happy users!
👉 Try the AI design tool here
This floor plan showcases a well-thought-out layout featuring three bedrooms and two bathrooms. The central living areas include a family room, dining area, and kitchen that flow seamlessly together, perfect for entertaining. A standout feature is the home office, strategically positioned near the entrance for convenience. Outdoor living is enhanced with an expansive covered deck, ideal for relaxation and gatherings.
Basement Floor Plan
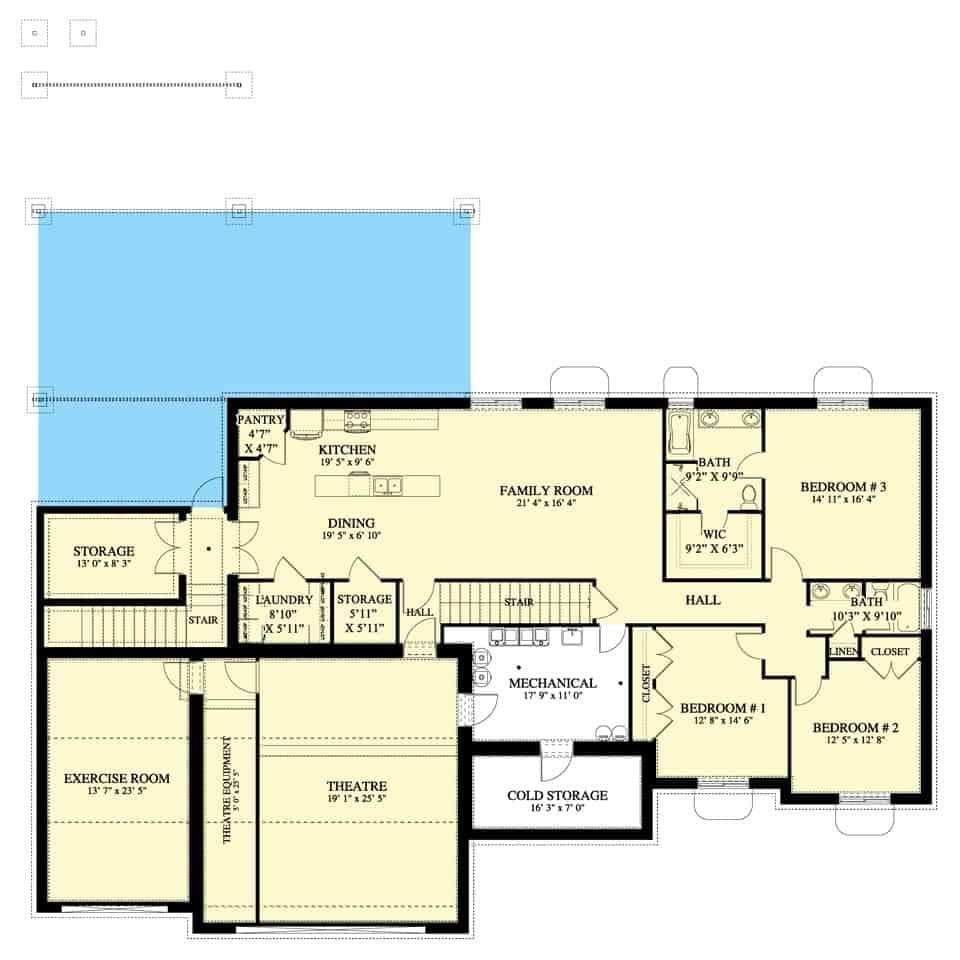
This floor plan showcases a thoughtfully designed lower level, featuring a spacious family room that flows seamlessly into the kitchen and dining area. The plan includes three bedrooms, each conveniently located near two bathrooms, providing ample living space. Unique additions like the theater and exercise room cater to entertainment and fitness needs. Practical storage solutions, including cold storage and a pantry, enhance the functionality of this layout.
=> Click here to see this entire house plan
#2. 3-Bedroom Cottage with 2.5 Bathrooms and 2,354 Sq. Ft. for a Sloping Lot
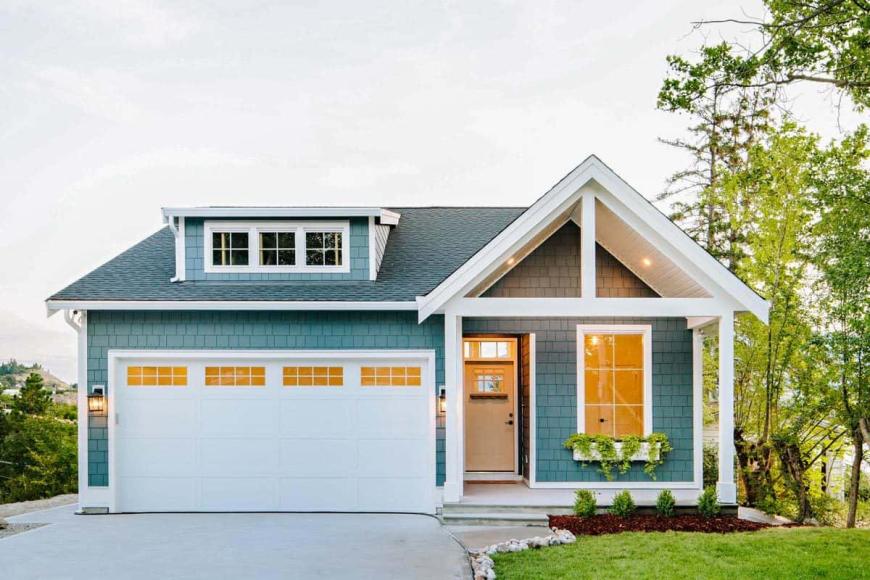
This delightful Craftsman-style home features a classic gabled roof and welcoming front porch, perfect for enjoying a quiet afternoon. The exterior is adorned with blue-gray siding, white trim, and a set of dormer windows that add character and light to the upper level. A large, inviting garage door with window panels complements the home’s design. The surrounding greenery enhances the tranquil, suburban atmosphere, making it a picturesque retreat.
Main Level Floor Plan
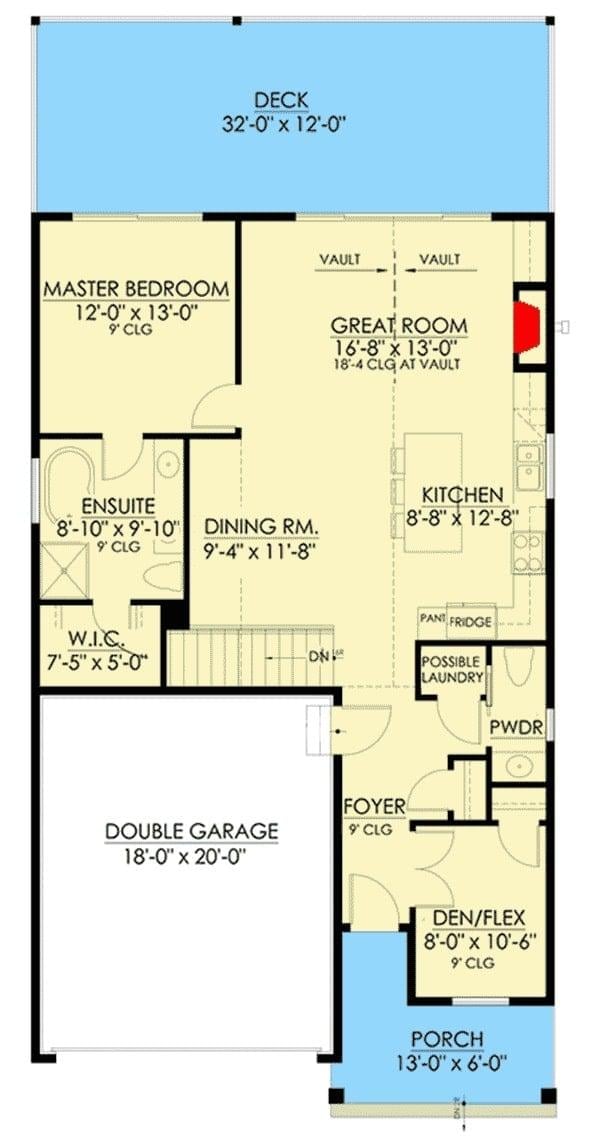
This floor plan features an open-concept design with a seamless transition between the great room, dining area, and kitchen. The master bedroom includes an ensuite bathroom and a walk-in closet, offering privacy and convenience. Notably, the layout includes a double garage and a flexible den space, ideal for a home office or guest room. The expansive deck and front porch provide ample outdoor living opportunities.
Basement Floor Plan
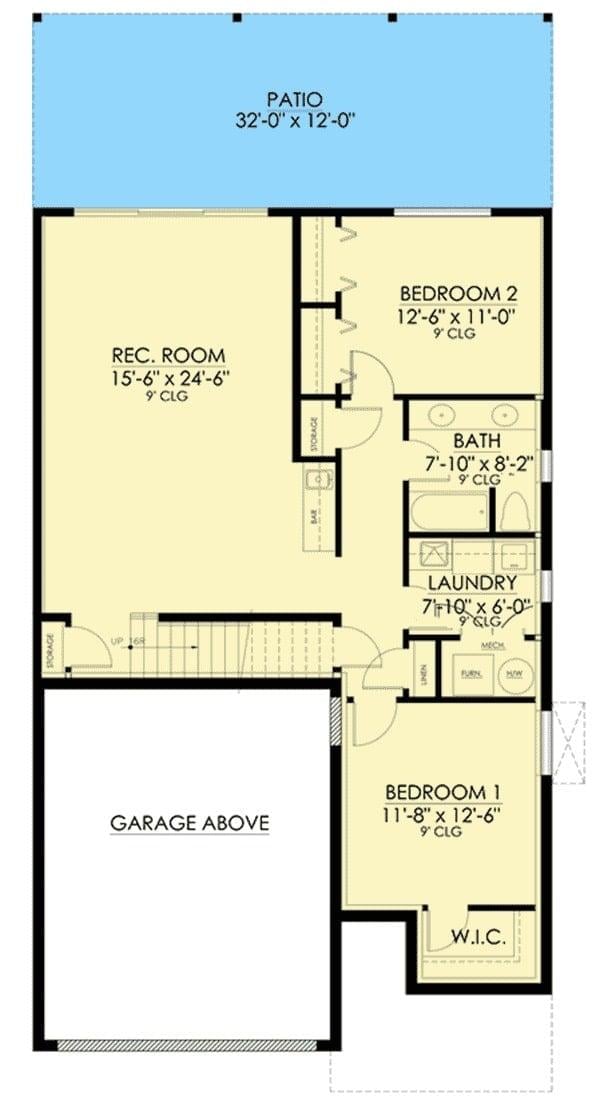
Would you like to save this?
This floor plan showcases a well-organized lower level featuring a spacious recreation room, perfect for entertainment or relaxation. Two bedrooms are thoughtfully placed, each providing ample space and comfort, with convenient access to a shared bathroom. The design includes a laundry area strategically positioned near the bedrooms, enhancing functionality. A generous patio extends the living space outdoors, offering a seamless transition for indoor-outdoor activities.
=> Click here to see this entire house plan
#3. 3-Bedroom Rustic Home with 2.5 Bathrooms for Sloped Lot – 2,221 Sq. Ft.
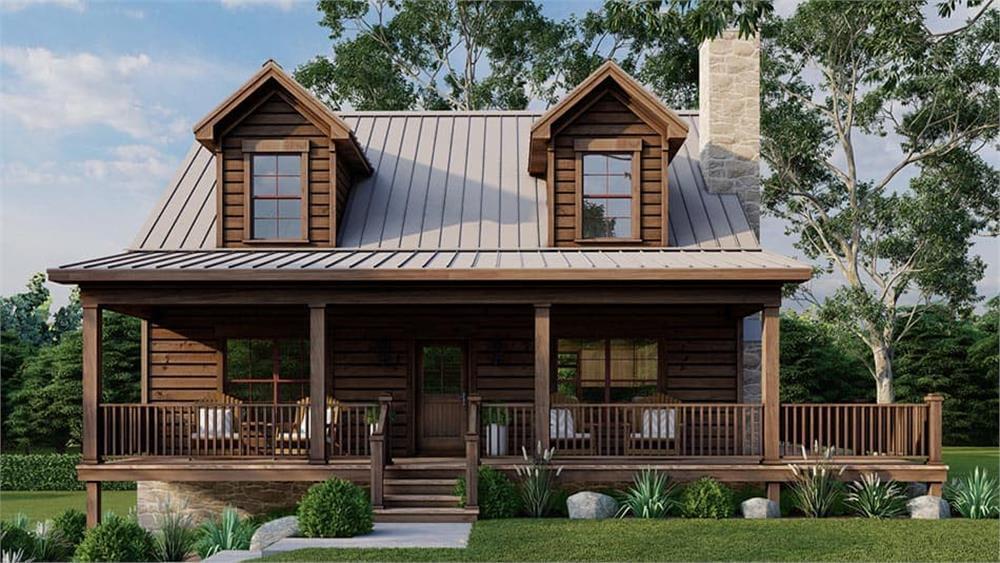
This charming cabin features a classic log exterior with a metal roof, blending rustic appeal with modern durability. The two dormer windows add character and allow natural light to flood the upper level. A spacious front porch, perfect for relaxing with a view, is framed by simple wooden railings and surrounded by lush greenery. The stone chimney provides a striking contrast and hints at a cozy fireplace inside.
Main Level Floor Plan
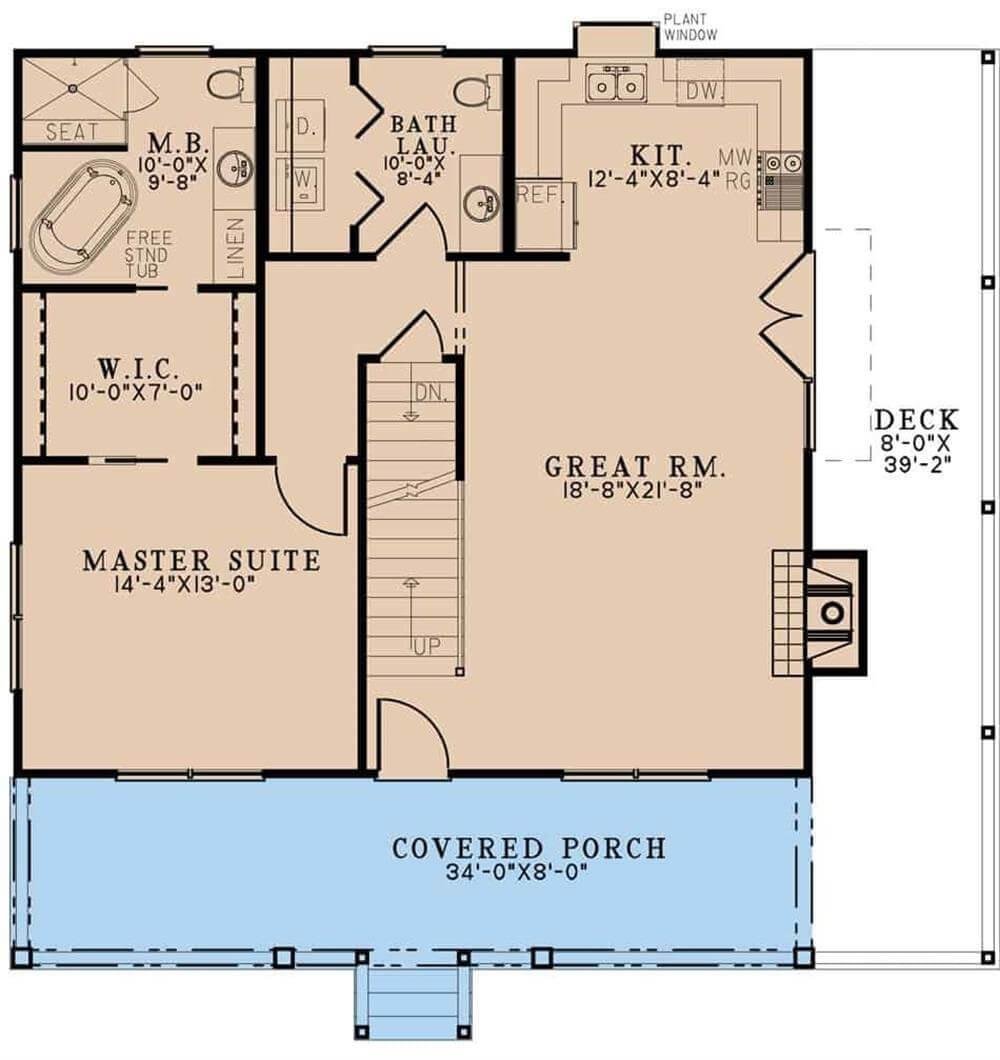
This floor plan showcases a well-organized layout with a master suite featuring a large walk-in closet and a luxurious bath. The great room is central to the design, offering a generous space for family gatherings and entertaining. The kitchen, equipped with modern appliances, opens up to a deck, providing a seamless indoor-outdoor living experience. A standout feature is the expansive covered porch, perfect for enjoying outdoor relaxation in any weather.
Upper-Level Floor Plan
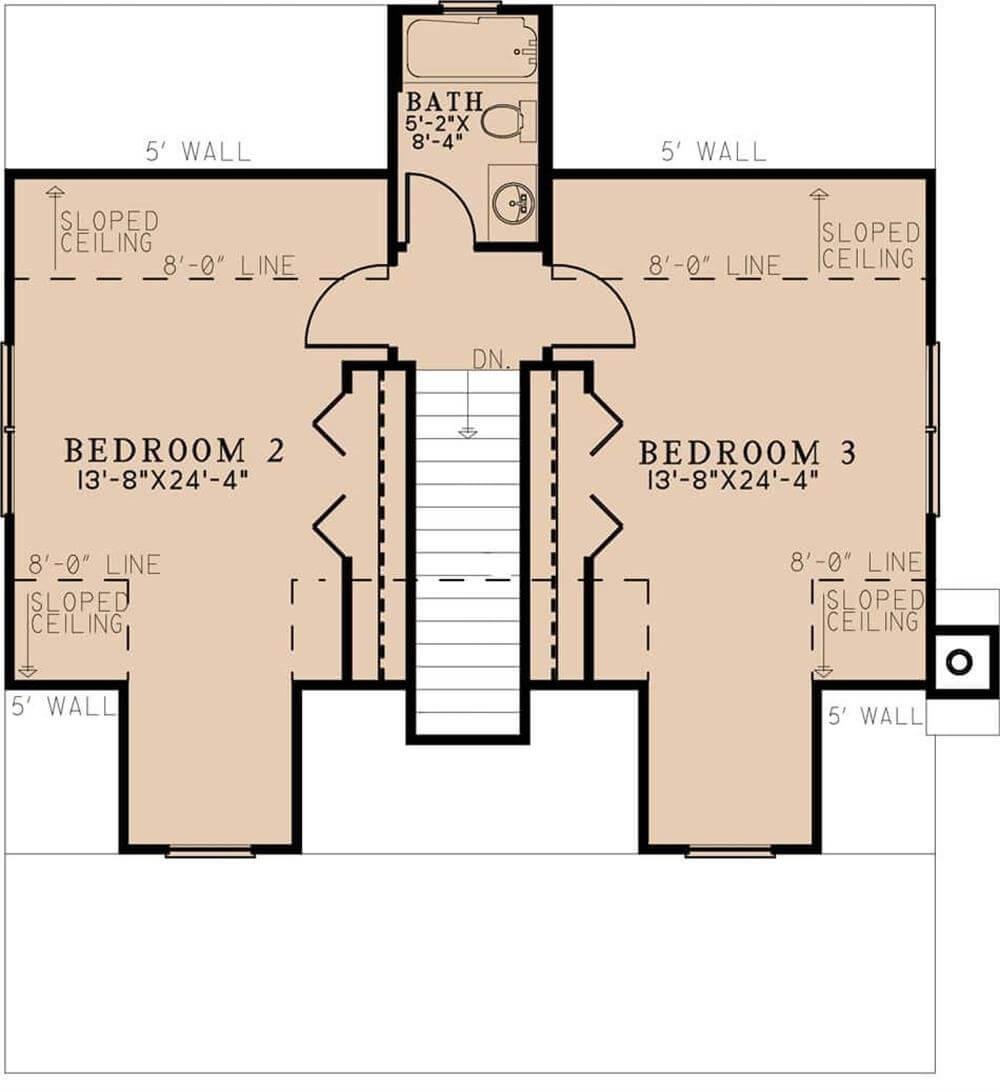
This floor plan showcases two spacious bedrooms, each measuring 13′-8″ x 24′-4″, situated on either side of a central staircase. The sloped ceilings add a unique architectural touch, providing character and charm to the space. A shared bathroom is conveniently located at the top of the stairs, optimizing functionality. The symmetrical design ensures a balanced layout, ideal for comfort and privacy.
Basement Floor Plan
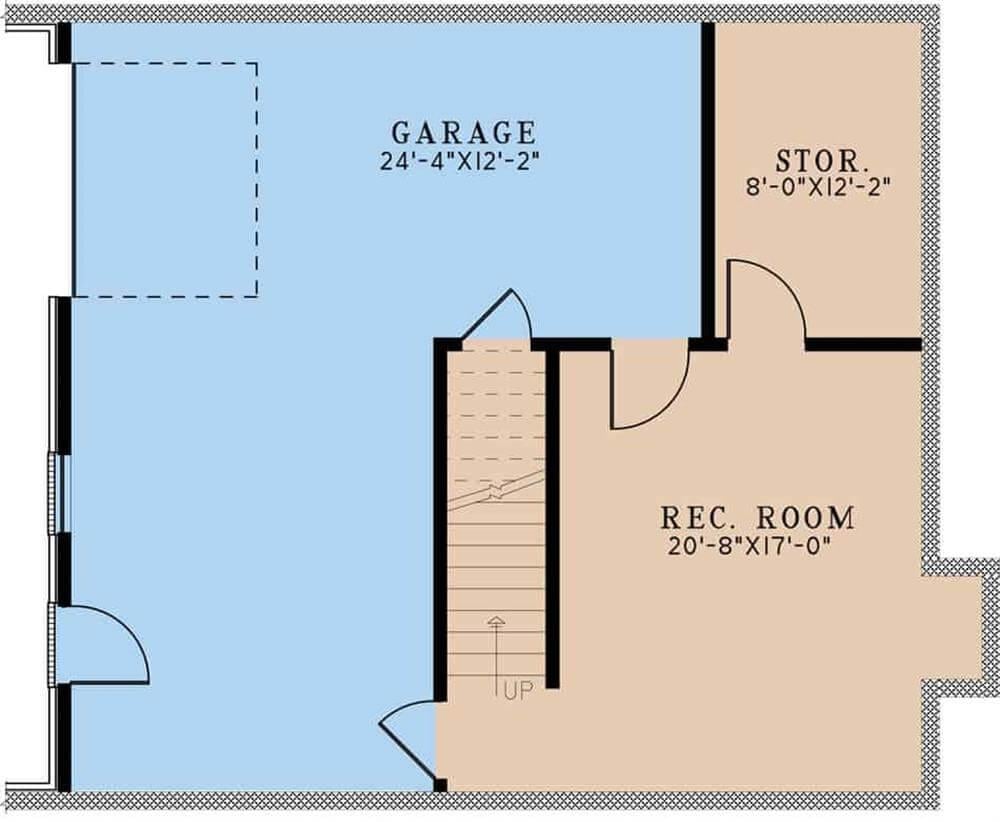
This floor plan highlights a versatile lower level featuring a large recreation room measuring 20′-8″ by 17′-0″. The adjacent garage, sized at 24′-4″ by 12′-2″, offers ample space for vehicles and storage needs. A convenient storage room is also included, measuring 8′-0″ by 12′-2″, perfect for organizing tools or seasonal items. The design efficiently combines utility and leisure, making it a practical addition to any home.
=> Click here to see this entire house plan
#4. 1,802 Sq. Ft. 3-Bedroom Craftsman Lake House with Wraparound Deck and Wet Bar
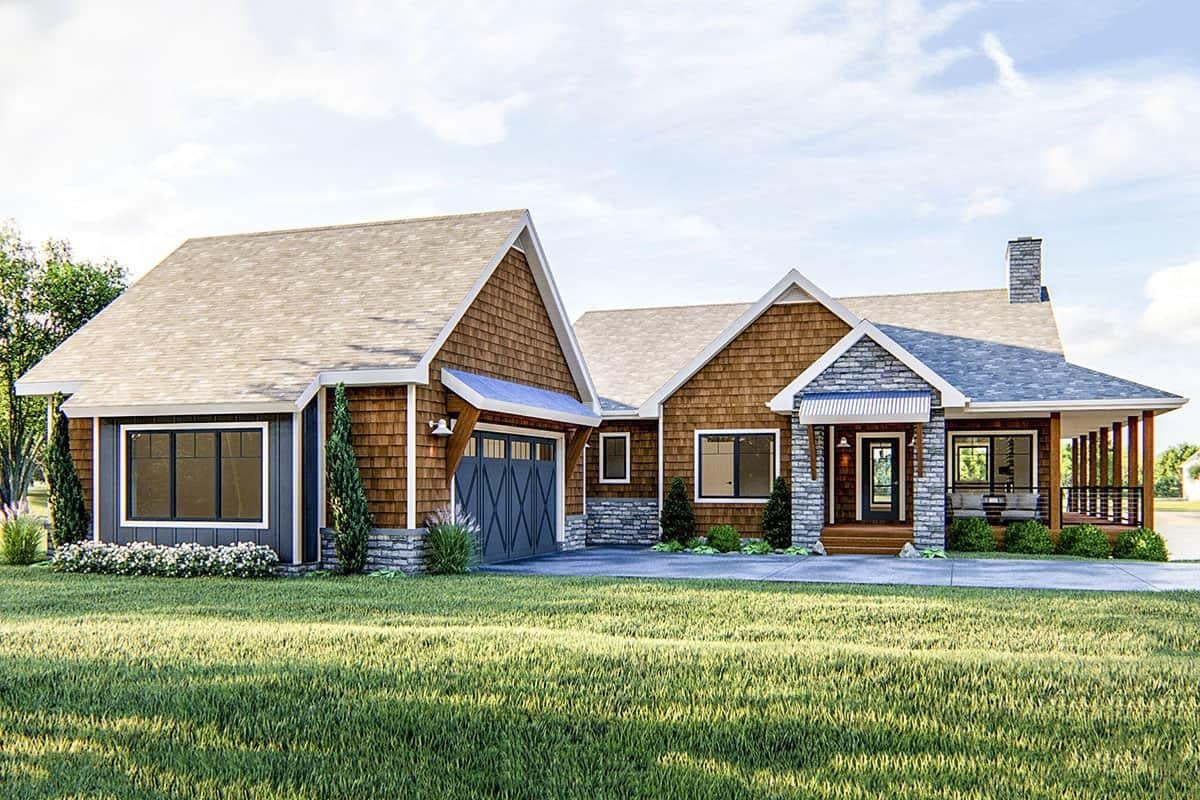
This Craftsman-style home features a warm exterior with shingles and stone accents, creating a welcoming facade. The wraparound porch invites relaxation while providing an elegant transition from indoors to the lush outdoor landscape. A mix of gabled and hipped rooflines adds architectural interest and enhances the home’s classic appeal. Large windows allow natural light to flood the interior, promising a bright and airy living space.
Main Level Floor Plan

This floor plan highlights a generous open-concept layout, featuring a great room with cathedral ceilings that seamlessly connects to the kitchen and dining area. The master bedroom, complete with a private bath, is strategically positioned near a cozy screened deck, offering a serene outdoor retreat. An additional en suite bedroom and a mudroom provide practicality and comfort, enhancing the home’s functionality. The covered decks extend the living space outdoors, perfect for entertaining or relaxing with family.
Basement Floor Plan
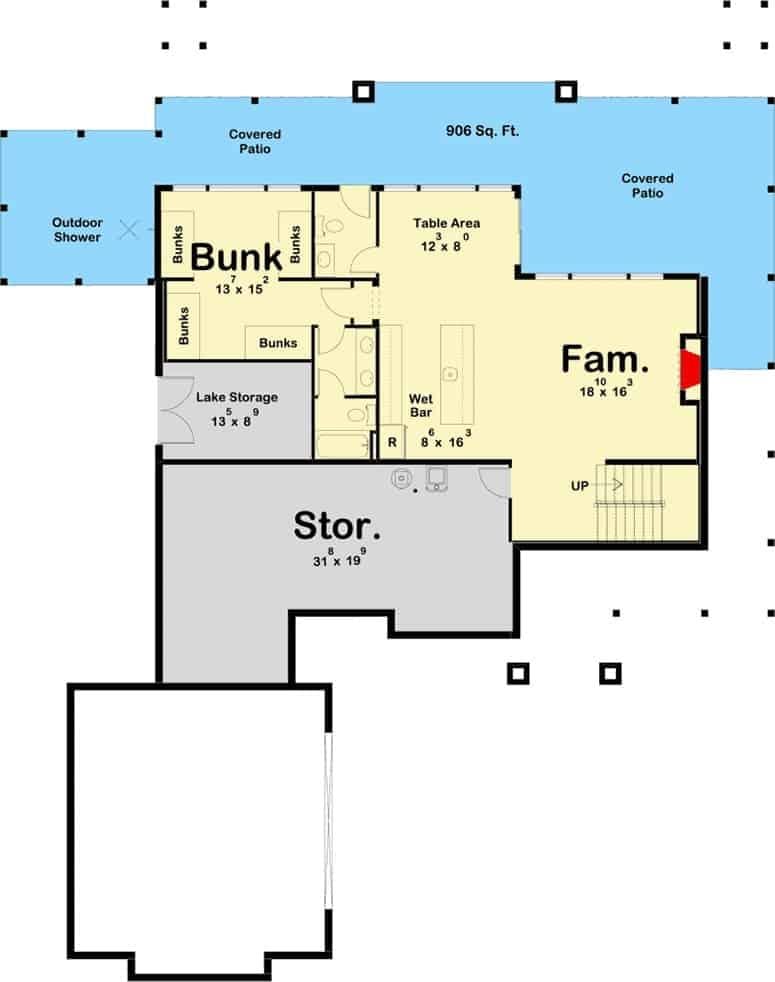
This floorplan highlights a functional and spacious design with a focus on social and leisure areas. The covered patio, spanning 906 square feet, provides ample outdoor space, ideal for gatherings or relaxation. Inside, the bunk room is efficiently designed with multiple beds, perfect for accommodating guests or family. A well-positioned wet bar and family room enhance the entertainment potential of this layout.
=> Click here to see this entire house plan
#5. Modern 3-Bedroom Mountain Home with 1,528 Sq. Ft. and Walkout Basement
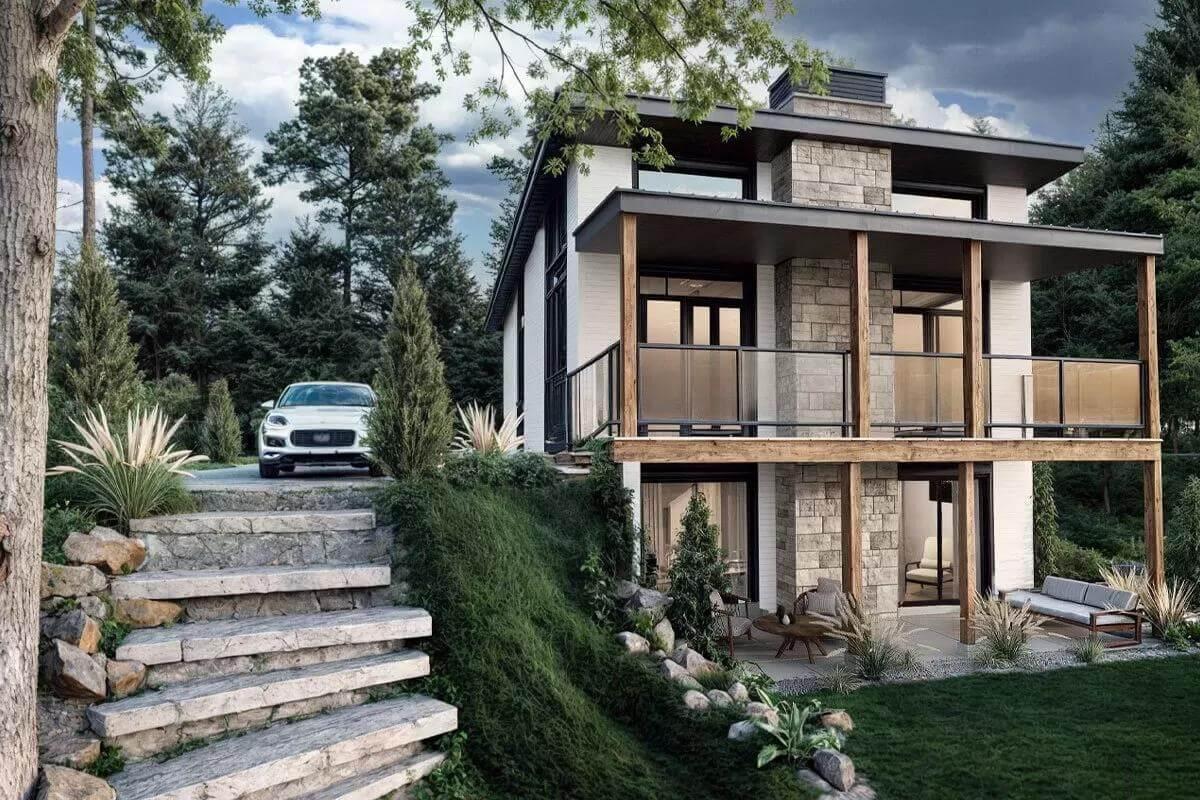
🔥 Create Your Own Magical Home and Room Makeover
Upload a photo and generate before & after designs instantly.
ZERO designs skills needed. 61,700 happy users!
👉 Try the AI design tool here
This modern home features a striking facade with a combination of sleek lines and natural stone accents. The large windows and glass railings on the balconies enhance the openness and invite plenty of natural light inside. Nestled in a lush, wooded setting, the house offers a harmonious blend of contemporary design and nature. The stone pathway leading to the entrance adds a rustic touch, complementing the overall aesthetic.
Main Level Floor Plan
This floor plan showcases a compact and efficient layout with two bedrooms situated at the rear of the home. The living area is open and spacious, easily accommodating a dining setup adjacent to the kitchen. A covered porch at the entrance provides a welcoming touch, perfect for enjoying outdoor moments. The design cleverly integrates a walk-in closet and a small cellar for storage, maximizing functionality.
Basement Floor Plan
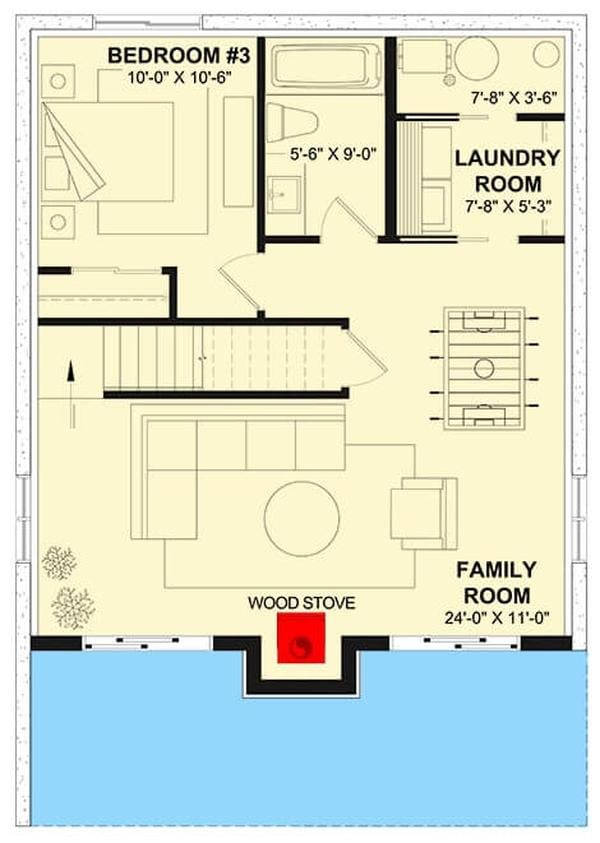
This basement floor plan features a spacious family room centered around a classic wood stove, perfect for gatherings. The layout includes a bedroom, a full bathroom, and a convenient laundry room, making it a functional living space. The strategic placement of the wood stove creates a cozy focal point, enhancing the warmth of the room. The open design allows for easy movement between the family area and other rooms, ensuring a seamless flow.
=> Click here to see this entire house plan
#6. 3-Bedroom Craftsman Style Home with 3 Bathrooms and 2,189 Sq. Ft.
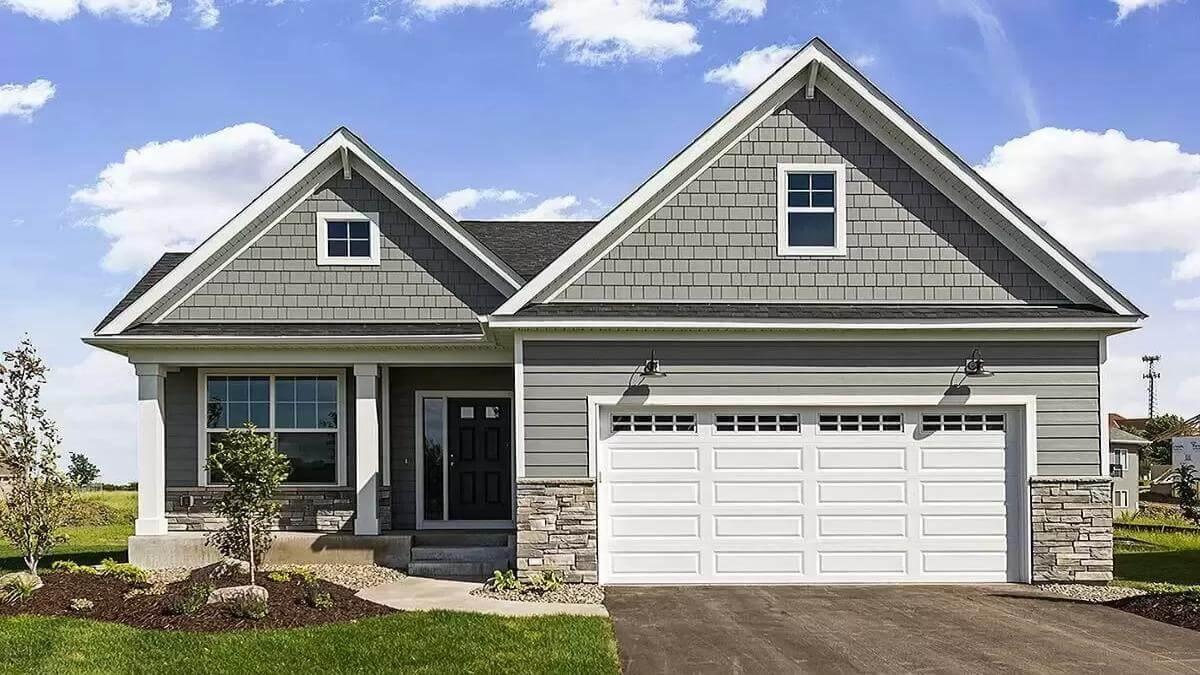
This charming home features a classic Craftsman design, highlighted by its prominent gabled roof and stone accents on the facade. The gray siding pairs elegantly with the white trim, creating a balanced and polished look. A two-car garage provides ample space for vehicles and storage, while the front porch invites relaxation. The neatly landscaped front yard adds a touch of nature to this suburban retreat.
Main Level Floor Plan
This floor plan showcases a well-organized main level featuring a spacious great room that flows into the open kitchen and dining area. The kitchen is centrally located, with a convenient island perfect for casual meals or entertaining. The owner’s suite provides privacy with its own bath, while an additional bedroom or study offers flexibility. A front porch and deck provide outdoor living options, enhancing the home’s inviting atmosphere.
Basement Floor Plan
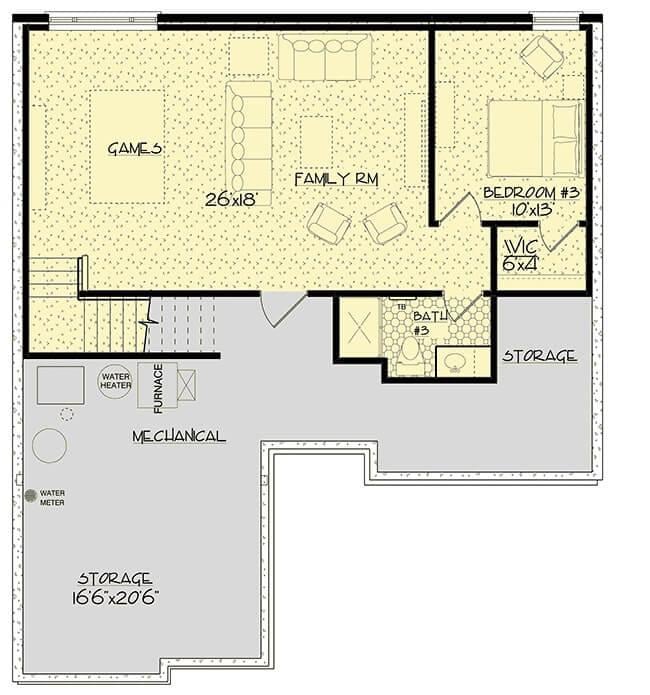
Would you like to save this?
This basement floor plan features a spacious 26×18 family room that flows into an adjacent game area, perfect for entertainment and relaxation. The design includes a cozy bedroom with a walk-in closet, providing ample storage space. A conveniently located bathroom serves both the bedroom and common areas, enhancing functionality. Additional storage and mechanical rooms ensure practicality, making this basement a well-rounded extension of the home.
=> Click here to see this entire house plan
#7. Craftsman Style 3-Bedroom, 2.5-Bathroom Home with 2,091 Sq. Ft. and Bonus Room
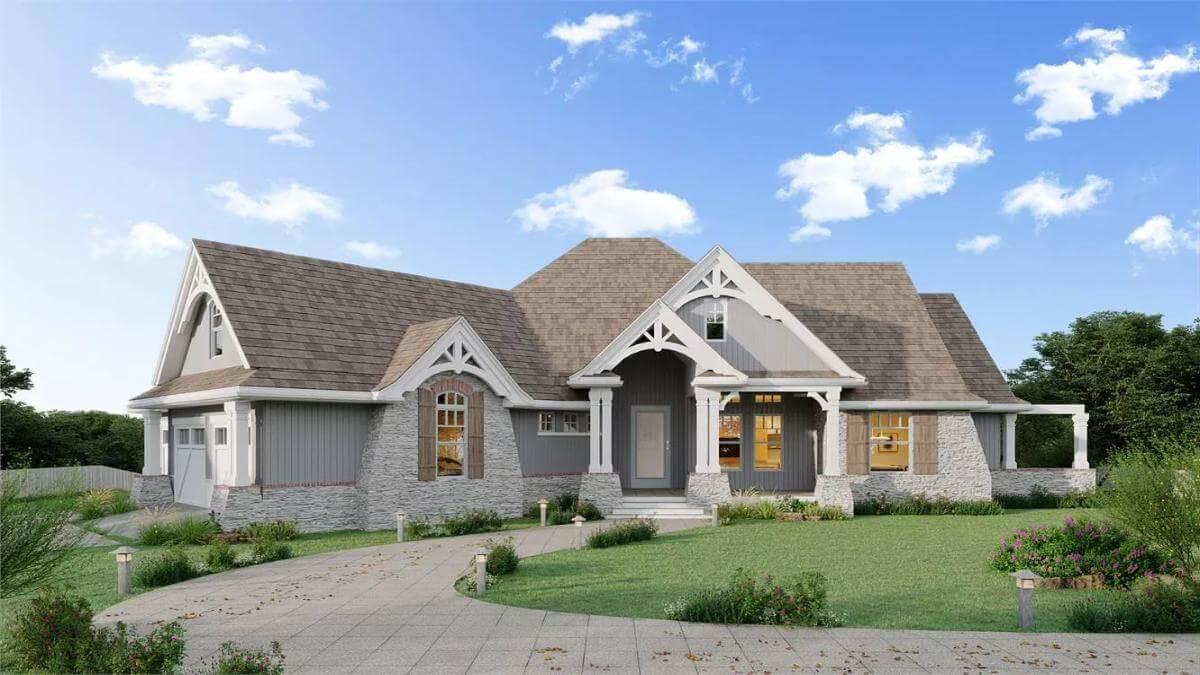
This delightful Craftsman-style home features distinctive gabled rooflines and a harmonious mix of stone and siding on the facade. The arched entryway, flanked by elegant columns, creates a welcoming focal point. Large windows allow natural light to flood the interiors, enhancing the home’s inviting atmosphere. Nestled within a lush landscape, this architectural gem offers a perfect blend of classic charm and modern comfort.
Main Level Floor Plan
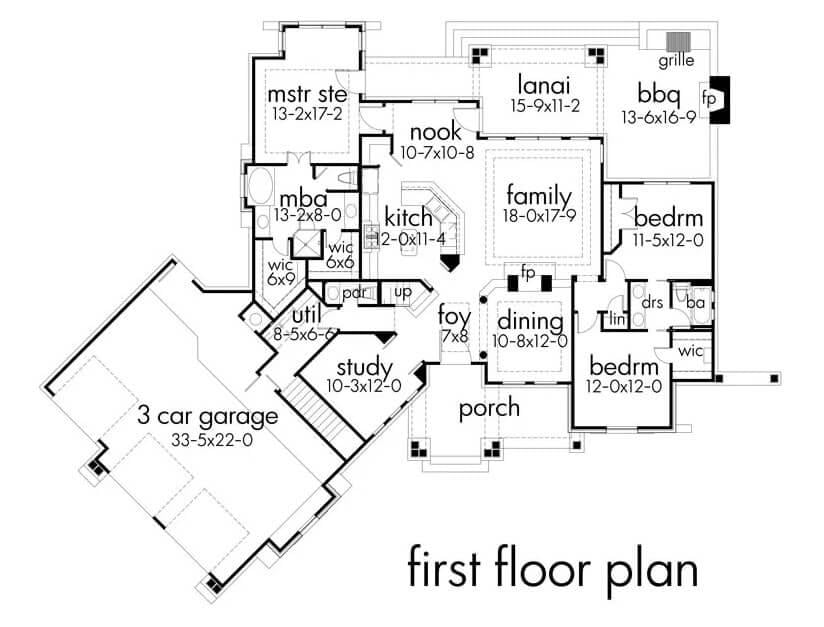
This first floor plan features a spacious family room at its heart, measuring 18 by 17 feet, perfect for gatherings. The master suite offers privacy with its own bathroom and walk-in closet, located conveniently near the nook and kitchen area. A study and dining room flank the welcoming foyer, leading to a porch ideal for relaxing. Additionally, the layout includes a three-car garage and a lanai, enhancing both functionality and leisure options.
Upper-Level Floor Plan

This second-floor plan highlights a spacious bonus room measuring 22-0x12-9, offering flexibility for various uses such as a home office or playroom. The layout suggests a thoughtful approach to utilizing space efficiently, with easy access from the main staircase. The remaining floor area provides potential for additional bedrooms or a cozy loft space. Notice how the plan leaves room for future customization, making it adaptable to changing needs.
Basement Floor Plan
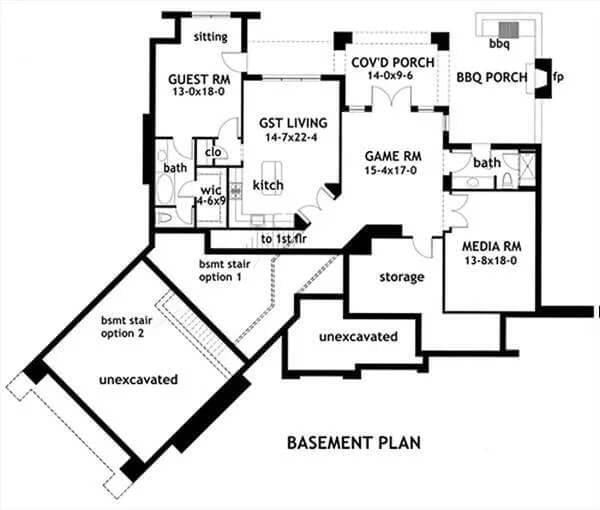
This basement floor plan features a spacious game room and a dedicated media room, perfect for entertainment. The guest living area is thoughtfully designed with an adjoining kitchen and bathroom, providing comfort and privacy. Notice the covered porch leading to a BBQ area, ideal for outdoor gatherings. With multiple storage options and unexcavated space, this layout offers both functionality and flexibility.
=> Click here to see this entire house plan
#8. 1,550 Sq. Ft. 3 Bedroom Home for Sloped Lots
With its tall vertical windows, this 1,550 square-foot home bathes its three bedrooms and two and a half bathrooms in natural light. The combination of natural stone and wood siding creates a rustic yet sophisticated ambiance, making it an ideal retreat amidst lush greenery.
Main Level Floor Plan
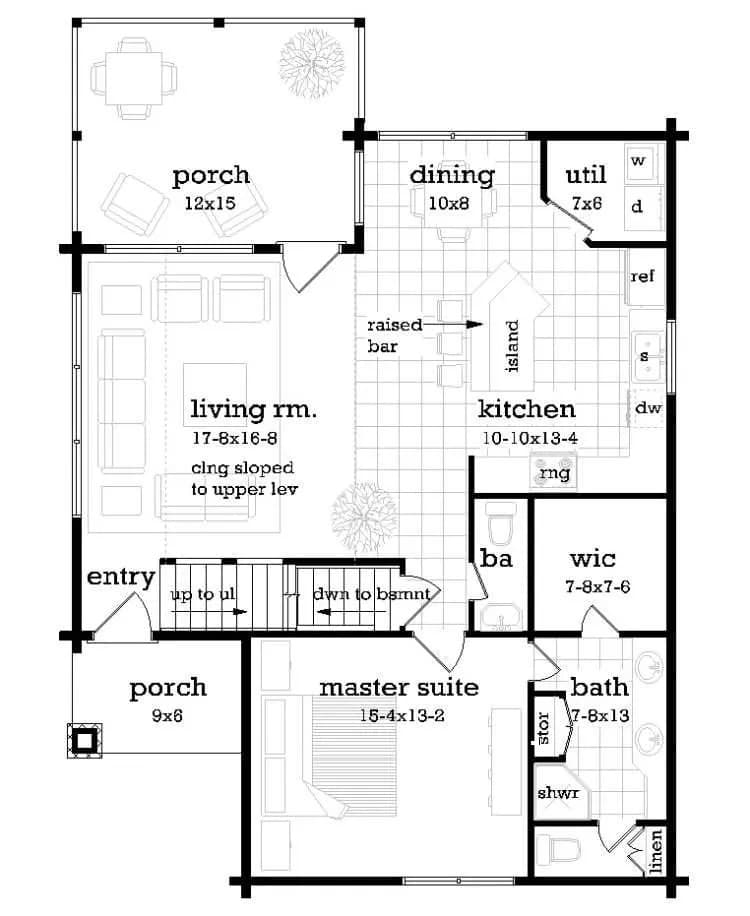
This floor plan highlights a practical open-concept layout, featuring a generous living room that flows effortlessly into a kitchen with a central island and raised bar. The master suite provides a private retreat with its own bath and walk-in closet. Dual porches enhance outdoor living, making them perfect for relaxing or entertaining guests.
Upper-Level Floor Plan
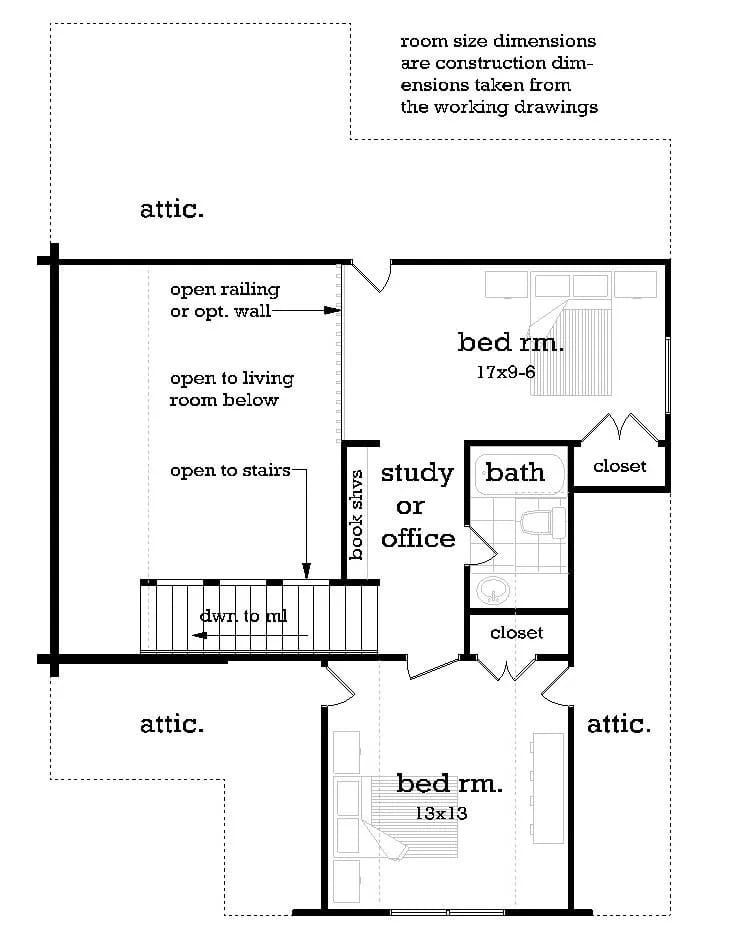
This floor plan showcases a well-designed upper level featuring two bedrooms and a convenient study or office, ideal for working from home. The open railing provides a view of the living area below, enhancing the sense of space. Attic spaces on either side of the bedrooms offer additional storage, making the layout both practical and versatile.
Basement Floor Plan
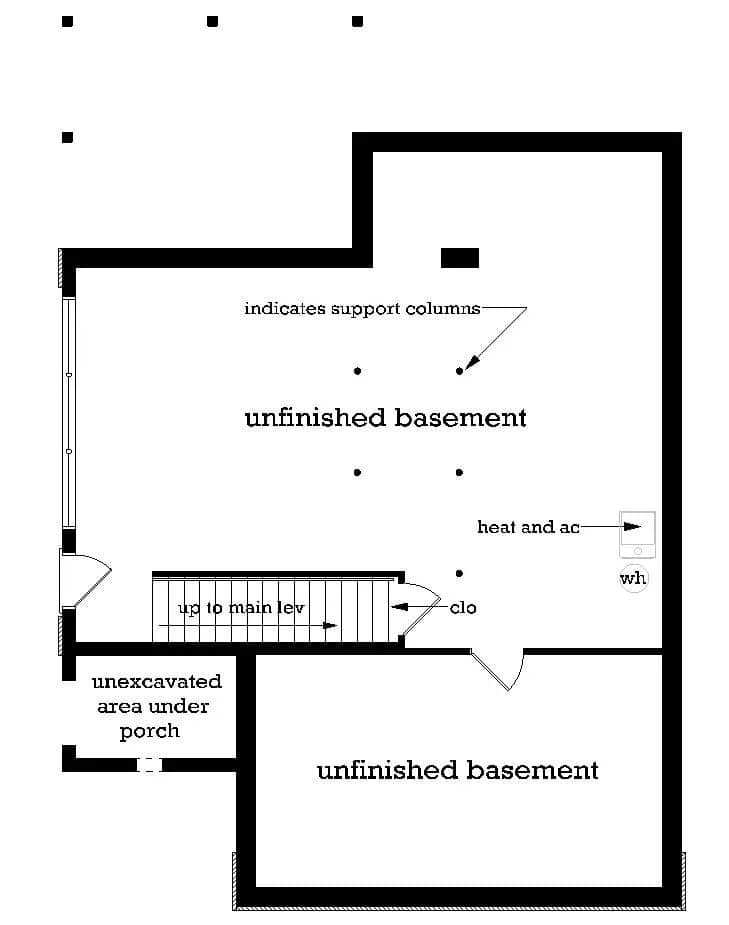
This floor plan features a large unfinished basement, providing a blank canvas for your creative ideas. Strategically placed support columns ensure both stability and flexibility for future projects. With plenty of room for utilities and storage, this area offers potential for various uses, from additional living space to a hobbyist’s ideal workshop.
=> Click here to see this entire house plan
#9. 3-Bedroom Mid-Century Modern Home with 2.5 Bathrooms and 1,685 Sq. Ft.
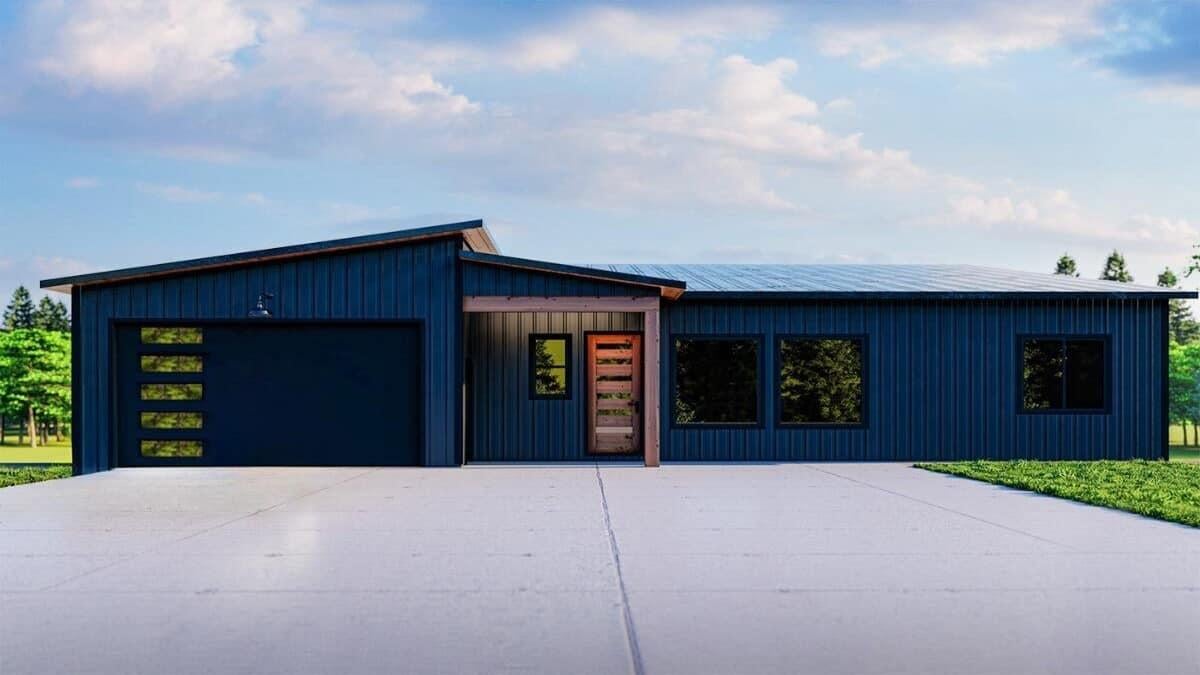
This home features a striking modern exterior with a bold dark facade and clean lines. The large, horizontal windows allow for ample natural light, complementing the minimalist aesthetic. Notice the unique garage door design with its rectangular glass inserts, adding a touch of contemporary flair. The contrasting wood accents around the entrance provide warmth and visual interest to the streamlined structure.
Main Level Floor Plan
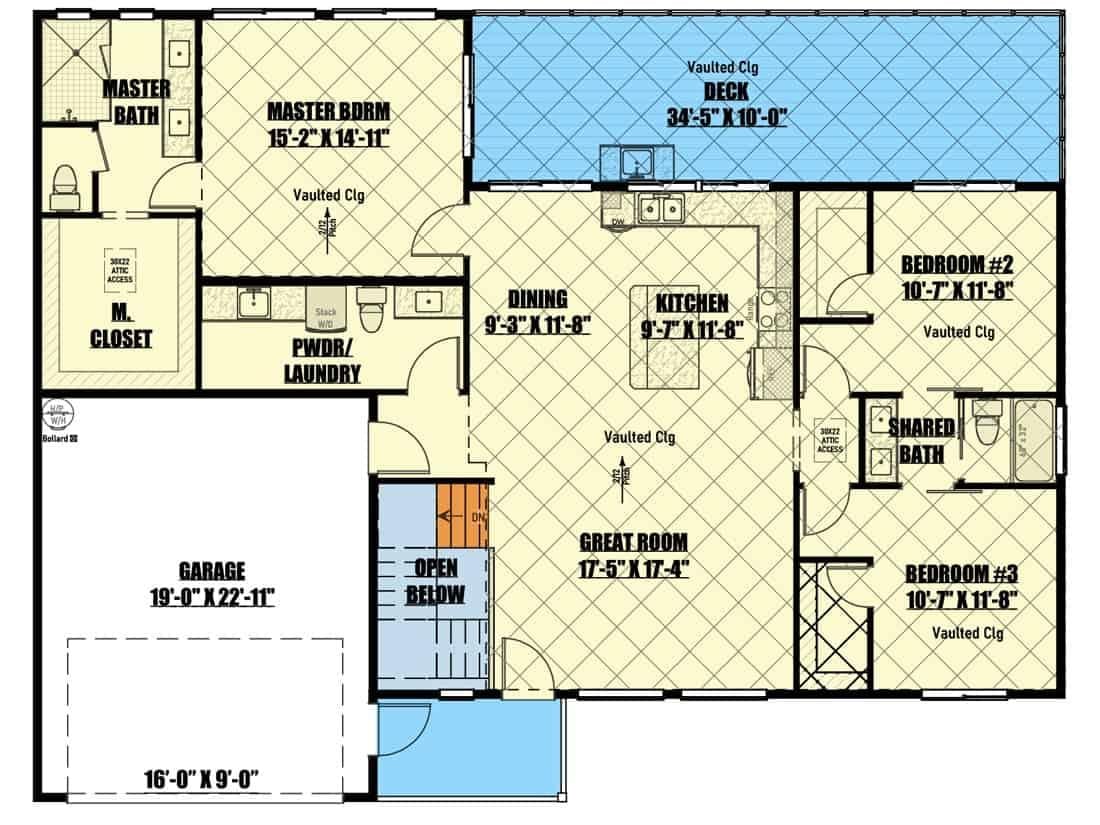
This floor plan showcases a well-designed layout with three bedrooms and two bathrooms, perfect for comfortable family living. The central great room, dining area, and kitchen flow seamlessly, highlighted by vaulted ceilings that add an airy feel. A master suite with a private bath and walk-in closet offers a personal retreat, while two additional bedrooms share a bathroom. The deck extends the living space outdoors, providing a perfect spot for relaxation.
Basement Floor Plan
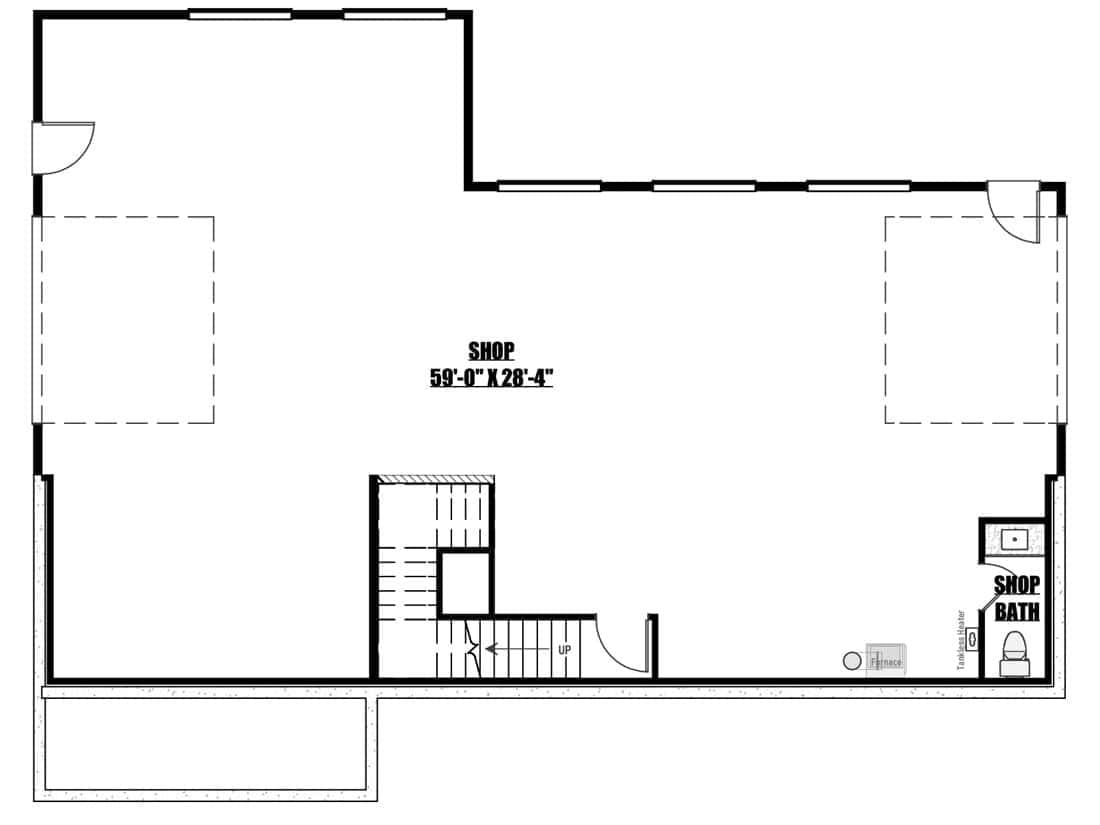
This floorplan showcases a spacious workshop area measuring 59 feet by 28.4 feet, providing ample room for various projects and storage. The layout includes a dedicated shop bath, ensuring convenience for extended work sessions. Notice the strategic placement of windows along one side, allowing natural light to flood the space. The central stairwell offers easy access to additional levels or storage areas.
=> Click here to see this entire house plan
#10. 3-Bedroom Cottage with Wraparound Porch and 2,393 Sq. Ft. for a Sloping Lot
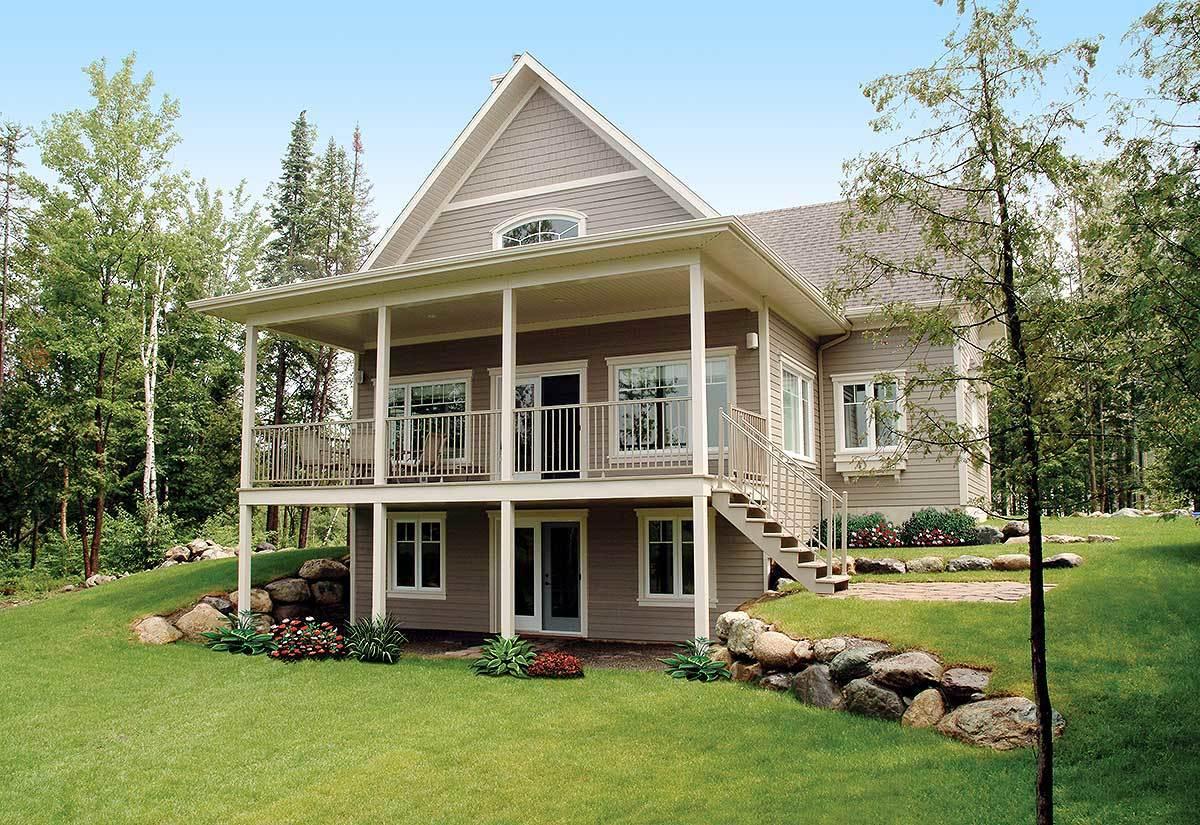
This charming home features a classic gable roof and a two-story front porch that invites relaxation and outdoor enjoyment. The exterior is clad in gray siding, complemented by white trim and railings that add a touch of elegance. Nestled among lush trees and a well-manicured lawn, the setting offers a serene escape from the bustle of everyday life. A staircase leads up to the main entrance, enhancing the home’s welcoming presence.
Main Level Floor Plan
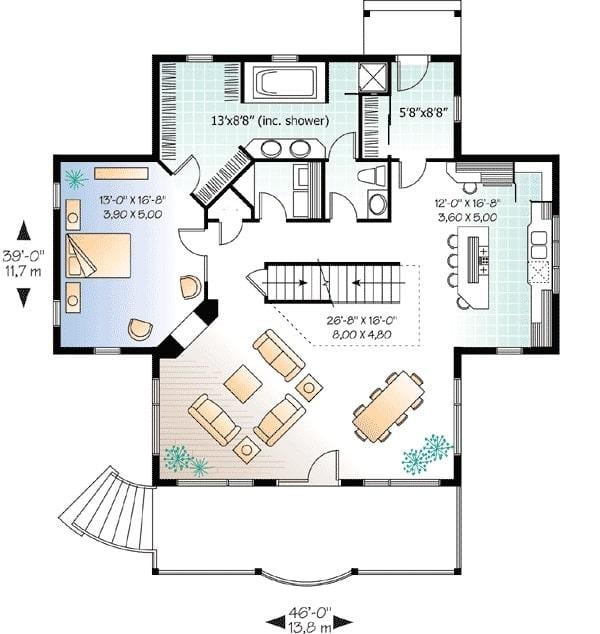
This floor plan features a spacious open-concept living area where the central staircase acts as a dramatic focal point. Adjacent to the living room, a generous kitchen with an island provides ample space for culinary activities and casual dining. The layout includes a cozy bedroom with an en-suite bathroom, offering privacy and functionality. A well-positioned dining area near the entrance ensures easy access for entertaining guests.
Upper-Level Floor Plan
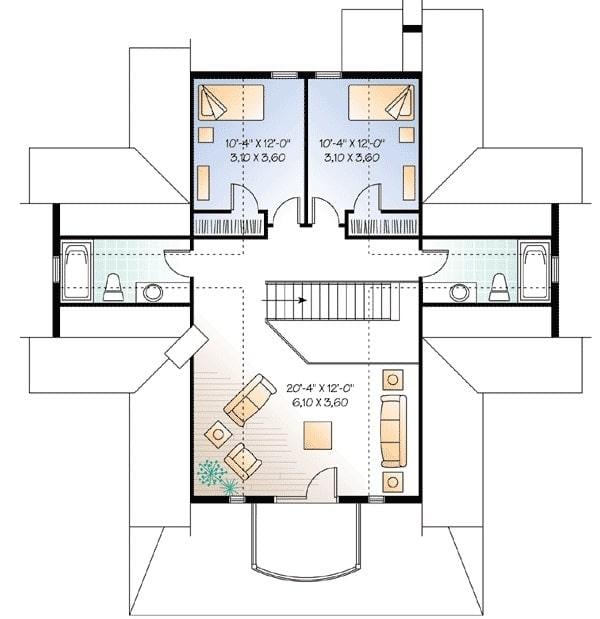
This floor plan showcases a well-organized layout with two bedrooms, each measuring 10’4″ x 12’0″, positioned symmetrically on either side of the upstairs landing. Both bedrooms have convenient access to their own ensuite bathrooms, offering privacy and functionality. At the center, a spacious 20’4″ x 12’0″ living area provides a comfortable space for family gatherings and relaxation. The design maximizes efficiency and flow, making it ideal for both everyday living and entertaining.
=> Click here to see this entire house plan

