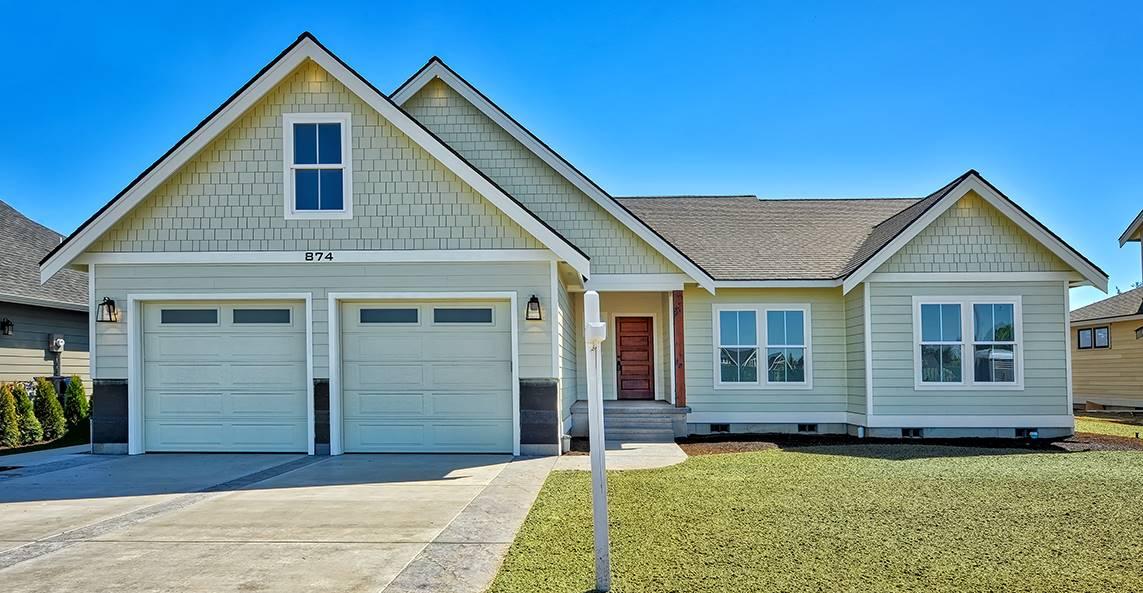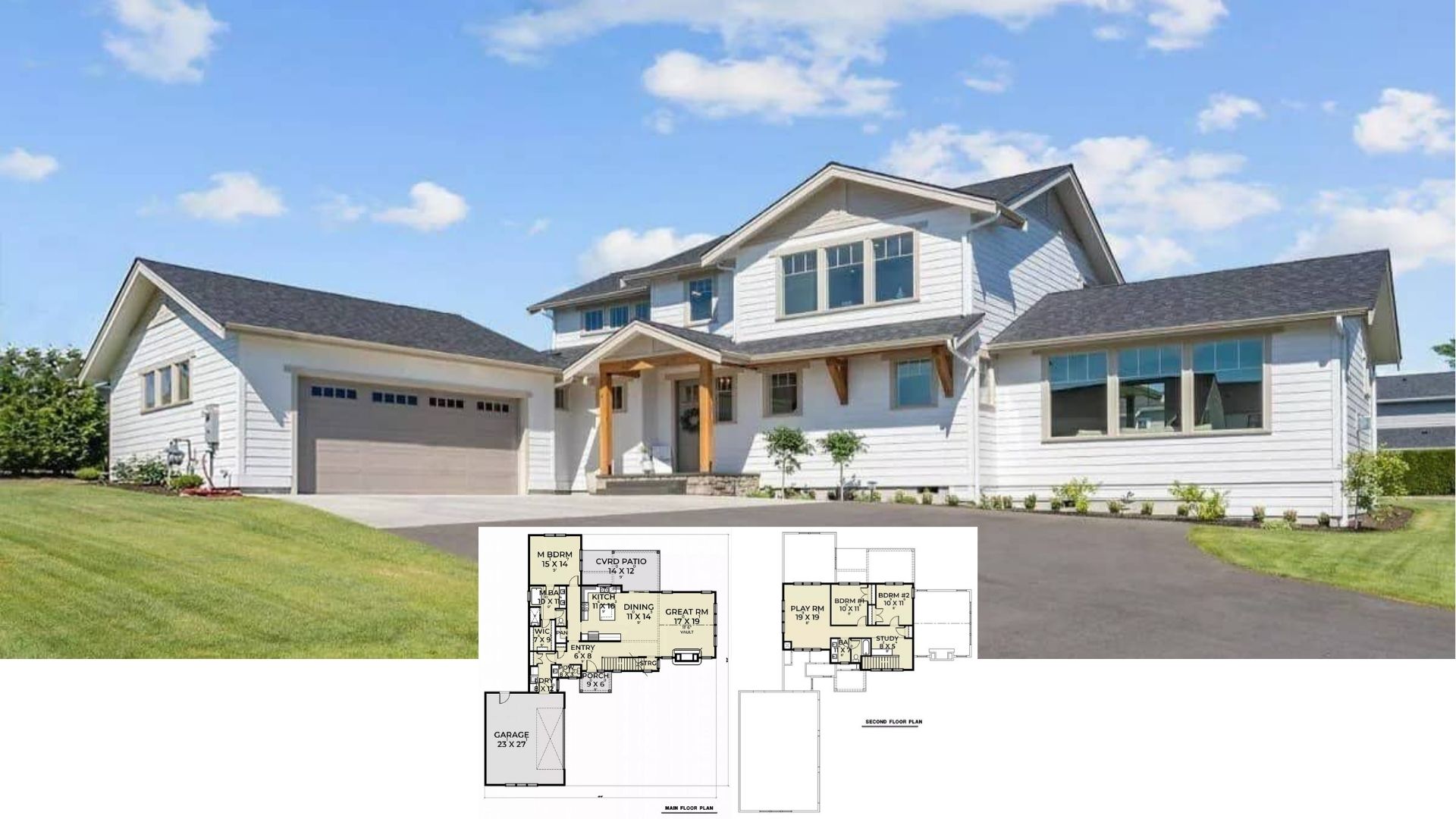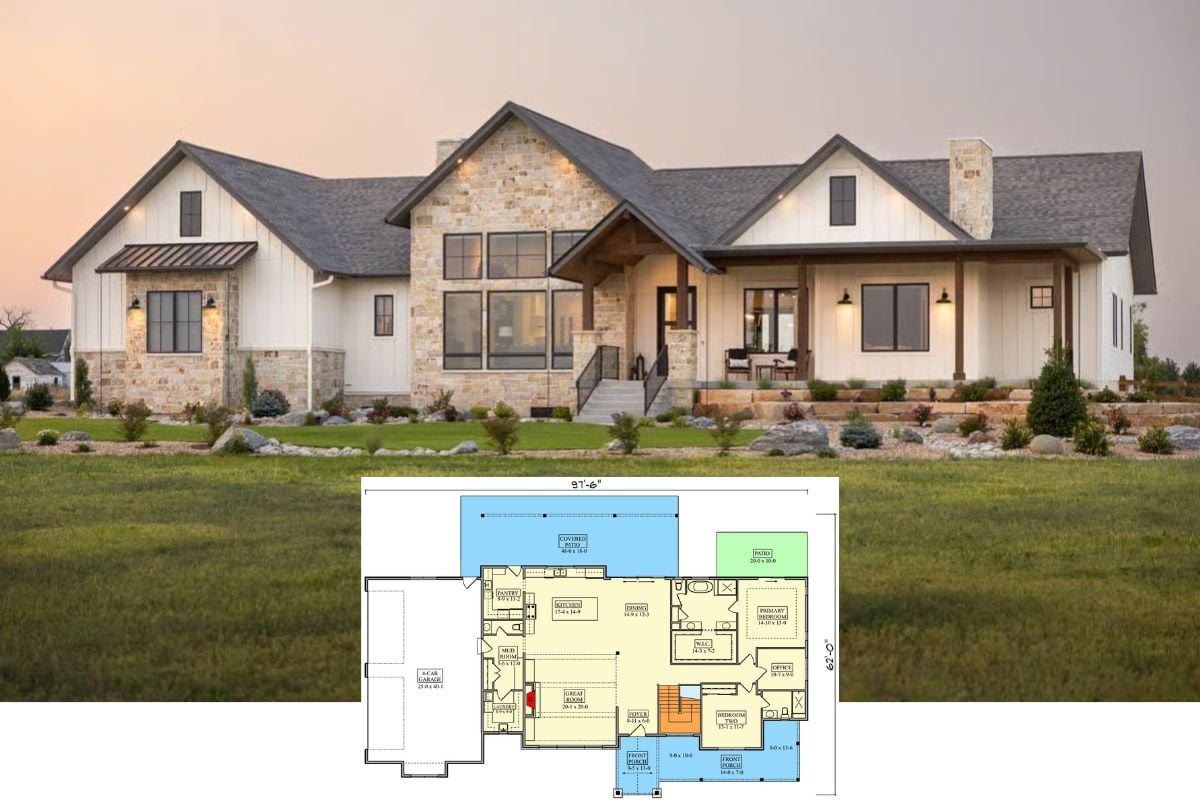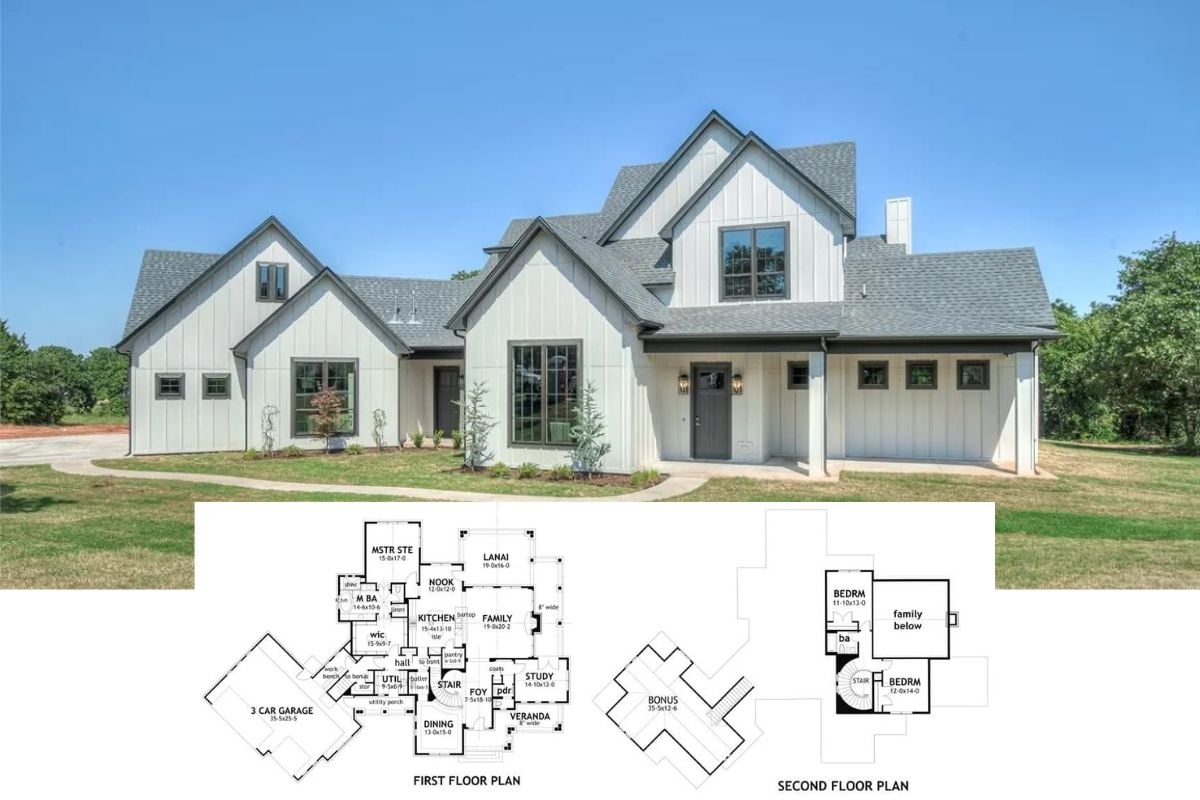A three-bedroom beach house offers the perfect balance of comfort, style, and functionality, whether it’s a family retreat or a vacation getaway. The right floor plan can maximize natural light, enhance ocean views, and create a relaxing coastal ambiance. From open-concept layouts to cozy, private spaces, these designs cater to both entertainment and relaxation needs. Explore these top three-bedroom beach house floor plans that blend practicality with seaside charm.
#1. 3-Bedroom Craftsman-Style Home with Bonus Room

Would you like to save this?
This charming home showcases a traditional Craftsman style with its gabled roof and shingled facade. The dual garage doors add functionality while complementing the overall symmetry of the design. A warm-toned front door provides a welcoming focal point against the soft exterior palette.
Main Level Floor Plan

This main floor plan showcases a seamless open-concept design, with a spacious great room at its heart, connecting effortlessly to the dining area and kitchen. The master bedroom offers privacy with an en-suite bath and walk-in closet, while two additional bedrooms share a conveniently located bath. The layout also includes a practical laundry room and a generous garage, making it ideal for family living.
Additional Level Floor Plan 1

🔥 Create Your Own Magical Home and Room Makeover
Upload a photo and generate before & after designs instantly.
ZERO designs skills needed. 61,700 happy users!
👉 Try the AI design tool here
This floor plan highlights a 12’x24′ bonus room, offering a flexible space that can be tailored to various needs. Located at the center of the layout, it features convenient access via a staircase, with potential for use as an office, playroom, or guest suite. The room’s elongated shape provides ample design possibilities, making it a valuable addition to any home.
=> Click here to see this entire house plan
#2. 3-Bedroom Beach Home with Balcony Retreats

This charming three-story home features a symmetrical facade highlighted by two prominent dormers and a central gabled entryway. The double garages on either side flank a welcoming set of stairs leading to a covered porch. With its classic coastal design, the house offers expansive views, perfect for enjoying the serene surroundings.
Main Level Floor Plan

This floor plan reveals a thoughtful layout with a vaulted great room serving as the centerpiece, featuring a cozy fireplace and built-in shelves. The master bedroom offers privacy with dual walk-in closets and a luxurious en-suite bath. The expansive deck and multiple porches provide ample outdoor living space, perfect for entertaining or relaxation.
Additional Level Floor Plan 1

The second floor features two spacious bedrooms, each with its own bathroom, offering privacy and comfort. A highlight is the dual porches at either end, perfect for enjoying outdoor views from the elevated vantage. The open railing design connects this level to the great room below, creating a seamless flow throughout the home.
=> Click here to see this entire house plan
#3. 3-Bedroom Banbury Beach Home for Narrow Lots

Would you like to save this?
This modern two-story home features a bold facade with clean lines and a blend of stone and siding. The prominent dual-garage setup is complemented by a series of large windows, allowing ample natural light to flood the interior. A sleek balcony above the garage offers a touch of elegance, while the surrounding landscaping enhances the overall curb appeal.
Main Level Floor Plan

This floor plan highlights a seamless transition from the two-story great room to an expansive deck, ideal for indoor-outdoor living. The open kitchen with an island connects effortlessly to a cozy nook and formal dining area, promoting both casual and formal gatherings. A den offers additional flexibility, perfect for a home office or quiet retreat.
Additional Level Floor Plan 1

This upper-level floor plan unveils a thoughtful layout with three bedrooms and a versatile loft space. The master suite features a vaulted ceiling and a spacious ensuite, creating a private retreat. Bedrooms two and three share a bathroom, while the loft provides a cozy spot for relaxation or study, all overlooking the great room below.
Additional Level Floor Plan 2

This floor plan highlights a generous two-car garage, perfect for accommodating vehicles and extra storage. Adjacent to the garage is a compact shop area, ideal for DIY projects or additional workspace. Convenient storage space and stair access are thoughtfully designed, adding functionality to the layout.
=> Click here to see this entire house plan
#4. 3-Bedroom Beach House with Symmetrical Design and Expansive Terrace

This striking home features a grand arched entryway, flanked by symmetrical balconies that add a touch of elegance. The lush landscaping and towering palm trees enhance its tropical ambiance, creating a serene retreat. Warm exterior lighting highlights the architectural details, making it a captivating sight against the evening sky.
Main Level Floor Plan

This first-floor layout features a grand living room flowing seamlessly into a dining room, perfect for entertaining. The master suite offers privacy with its own deck and a luxurious bath, while two additional bedrooms each include walk-in closets and connected balconies. The spacious terrace and cozy nook provide ample opportunities for outdoor living and relaxation.
Additional Level Floor Plan 1

This second-floor layout features a generous loft area perfect for relaxation or entertainment. Adjacent to the loft is a study, ideal for a quiet workspace, with easy access to a private deck. The open design allows for a seamless connection to the living room below, adding to the home’s airy feel.
Additional Level Floor Plan 2

This lower level layout features a vast covered area, perfect for gatherings and outdoor activities. The distinctive curved pool design adds a unique touch, surrounded by lush landscaping that enhances privacy and tranquility. Dual garages provide ample space for vehicles, complementing the elegant entryway that welcomes guests with style.
=> Click here to see this entire house plan
#5. 3-Bedroom Coastal House with Lighthouse-Inspired Design

🔥 Create Your Own Magical Home and Room Makeover
Upload a photo and generate before & after designs instantly.
ZERO designs skills needed. 61,700 happy users!
👉 Try the AI design tool here
This unique coastal home features a striking lighthouse-inspired tower that adds nautical charm and character to the design. The exterior is clad in weathered shingles, complemented by vibrant red metal roofs that pop against the serene seaside backdrop. A cozy porch and large windows invite natural light, making it an ideal retreat for ocean lovers.
Main Level Floor Plan

This floor plan highlights a central kitchen that seamlessly connects to both the family room and the dining area, creating an ideal space for entertaining. The covered decks offer additional outdoor living options, enhancing the home’s appeal. A separate garage provides ample storage and convenience, rounding out this thoughtful design.
Additional Level Floor Plan 1

This floor plan features a master bedroom with a 9-foot ceiling, providing a spacious and airy feel. The circular staircase adds a unique architectural touch, leading to the three well-proportioned bedrooms. Thoughtful placement of the mechanical systems and shared bathroom ensures practical living in a compact space.
=> Click here to see this entire house plan
#6. Kennedy Ridge 3-Bedroom Luxury Beach Style Estate with Bonus Room and Balconies

This impressive coastal home features a harmonious blend of traditional and contemporary elements, highlighted by the elegant brick facade and expansive windows. The symmetrical design is complemented by a wide driveway leading to a three-car garage, creating a balanced and inviting entrance. Warm lighting inside enhances the home’s welcoming atmosphere, while the open gates suggest a seamless transition between indoor and outdoor living.
Main Level Floor Plan

This floor plan highlights an expansive great room that connects effortlessly to the kitchen and dining areas, ideal for entertaining. The inclusion of both a covered patio and open patio extends the living space outdoors, offering versatility for different weather conditions. A guest bedroom with an ensuite ensures privacy, while the large three-car garage provides ample storage.
Additional Level Floor Plan 1

Would you like to save this?
This floor plan features a luxurious master bedroom complete with a generous walk-in closet and en-suite bathroom. The master suite also offers direct access to a private covered deck, perfect for enjoying quiet mornings outdoors. Additional highlights include a versatile office space and a large bonus room, enhancing the home’s functionality.
Additional Level Floor Plan 2

This floor plan highlights a spacious basement area, perfect for storage or conversion into a recreational space. Adjacent to it is a 3-car garage, offering ample room for vehicles and additional storage needs. The design also includes a mechanical room, efficiently tucked away, ensuring easy access for maintenance.
=> Click here to see this entire house plan
#7. Expansive Coastal Home with 3 Bedrooms and Modern Outdoor Features

This charming bungalow exudes a classic appeal with its symmetrical facade and welcoming front porch framed by elegant columns. The lush tropical landscaping adds a vibrant touch, enhancing the home’s serene presence against a stunning sunset backdrop. Large windows promise abundant natural light, while the inviting pathway leads to a beautifully crafted wooden door.
Main Level Floor Plan

This floor plan showcases a thoughtfully designed open-concept layout, featuring a great room with vaulted ceilings that seamlessly connects to the kitchen and dining area. The expansive lanai offers an outdoor retreat, complete with an outdoor kitchen and a cozy fireplace, perfect for entertaining. The owner’s suite provides privacy with its own access to the lanai, while additional guest rooms and a versatile den add flexibility to the home.
=> Click here to see this entire house plan
#8. Single-Story Beach Style 3-Bedroom Home with 3-Car Garage

This picturesque ranch-style home features a series of charming gable roofs and a welcoming front porch, framed by sturdy stone columns. The clean white facade is accentuated by decorative shutters and expansive windows, allowing natural light to flood the interior. A decorative white fence and lush landscaping complete the tranquil setting, offering a perfect blend of traditional and contemporary design.
Main Level Floor Plan

This floor plan features a spacious great room and dining area, both adorned with cathedral ceilings, creating an open and airy atmosphere. The kitchen is centrally located, offering easy access to the dining room and a convenient pantry nearby. The master bedroom suite provides privacy with its own bath and walk-in closet, while a covered deck extends the living space outdoors.
Additional Level Floor Plan 1

This floor plan features a generous covered patio that seamlessly connects the outdoor and indoor living spaces. The layout includes a family room and a dedicated wet bar area, perfect for entertaining. Two bedrooms are thoughtfully placed for privacy, with access to a shared bathroom and a convenient linen closet.
=> Click here to see this entire house plan
#9. Three-Bedroom Coastal Beach House with Elevator for Narrow Lots

This striking coastal home features a multi-story design that draws the eye upward to its expansive balconies. The prominent staircase leads to a series of terraces, offering breathtaking views of the surrounding landscape. Flanked by palm trees, this architectural gem combines traditional elements with a modern twist, creating a serene yet sophisticated retreat.
Main Level Floor Plan

This floorplan efficiently organizes living spaces with a spacious family room and a cozy sitting area, perfect for relaxation. The two bedrooms are conveniently located near the shared bathroom, offering privacy and ease. Notice the inclusion of an elevator and bunk area, adding versatility and accessibility to the design.
Additional Level Floor Plan 1

This floor plan reveals a well-organized open-concept main floor, featuring a seamless flow from the living area to the dining and kitchen spaces. The kitchen is equipped with a large island and adjacent dining area, perfect for entertaining. A sitting room and front porch add to the home’s inviting atmosphere, with an elevator conveniently accessible for easy movement between floors.
Additional Level Floor Plan 2

This floor plan features a thoughtful design with a spacious bedroom complemented by two private decks, perfect for enjoying outdoor views. An efficient layout includes an office, laundry room, and ample closet space, all centered around convenient hall access. The inclusion of an elevator enhances accessibility, making this plan both practical and modern.
Additional Level Floor Plan 3

This floor plan highlights a central foyer with elevator access, ensuring convenience for multi-level living. Surrounding the foyer are ample parking spaces, ideal for accommodating multiple vehicles. The inclusion of a shower and storage area enhances functionality and practicality in this design.
=> Click here to see this entire house plan
#10. Coastal 3-Bedroom Home with 3-Car Garage and Wraparound Porch

This farmhouse features a timeless design with its gabled roof and inviting wraparound porch. The symmetrical facade is accentuated by dormer windows and a sturdy stone chimney, adding to its rustic appeal. Surrounded by lush greenery, this home offers a serene retreat with plenty of outdoor space for relaxation.
Main Level Floor Plan

This floor plan showcases a spacious great room seamlessly connected to a large kitchen, perfect for entertaining. The master suite features dual walk-in closets and a luxurious bath, providing a private retreat. Enjoy the outdoors with an extensive covered porch that wraps around the dining area and great room, creating ideal spaces for relaxation.
Additional Level Floor Plan 1

This proposed game room design features a generous open space measuring 32’10” by 40’2″, perfect for entertainment and leisure. The layout includes a convenient bathroom with a tub and shower, enhancing functionality for guests. Notice the sloped ceiling, adding architectural interest and character to the room.
=> Click here to see this entire house plan






