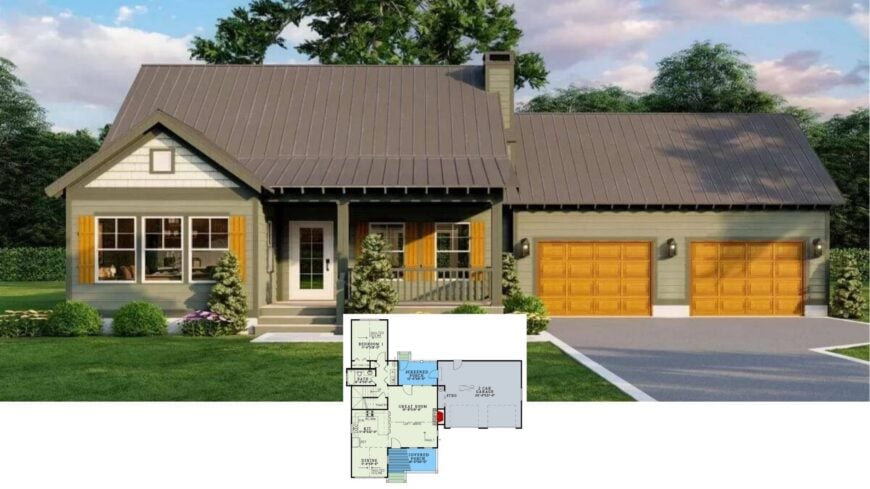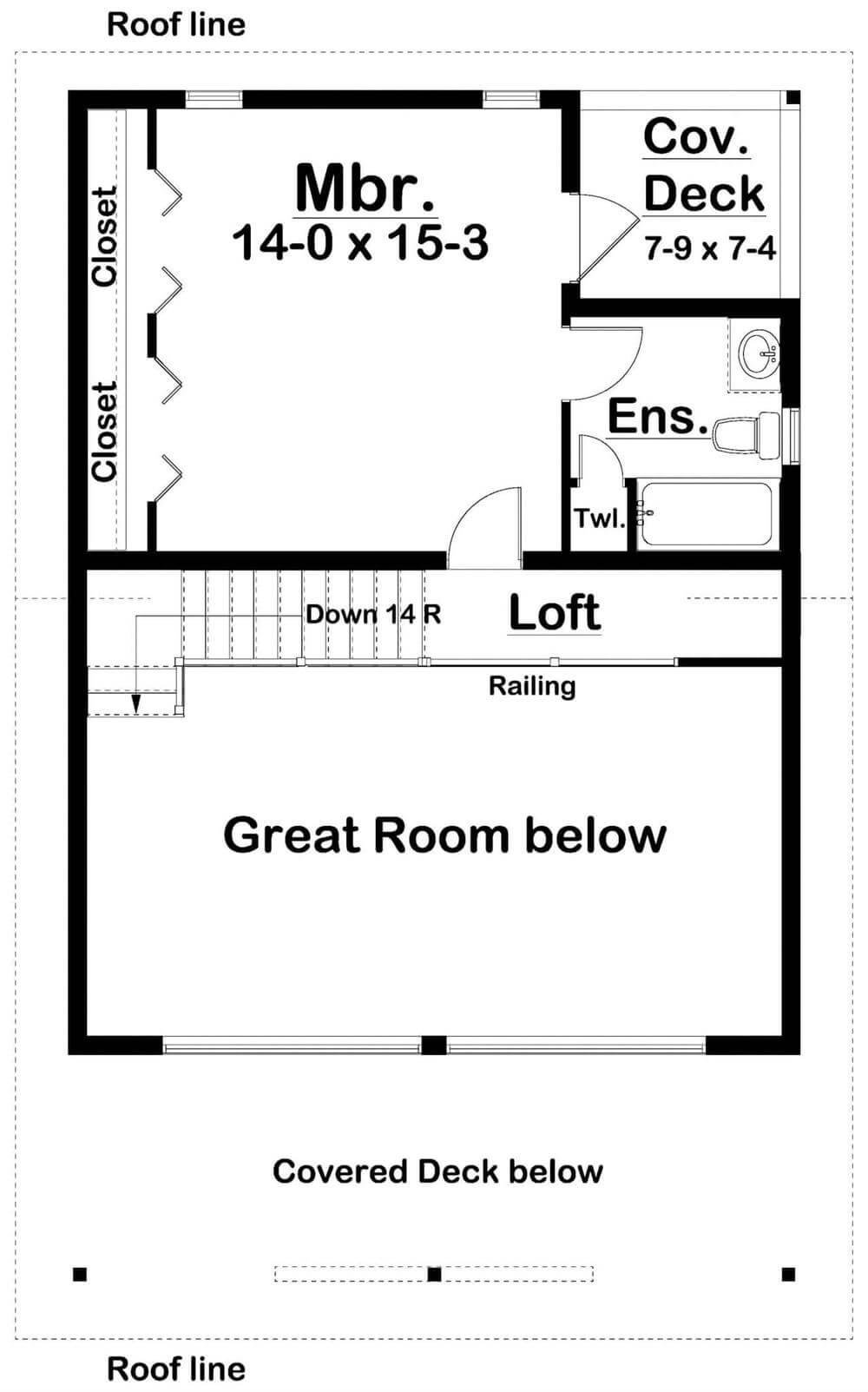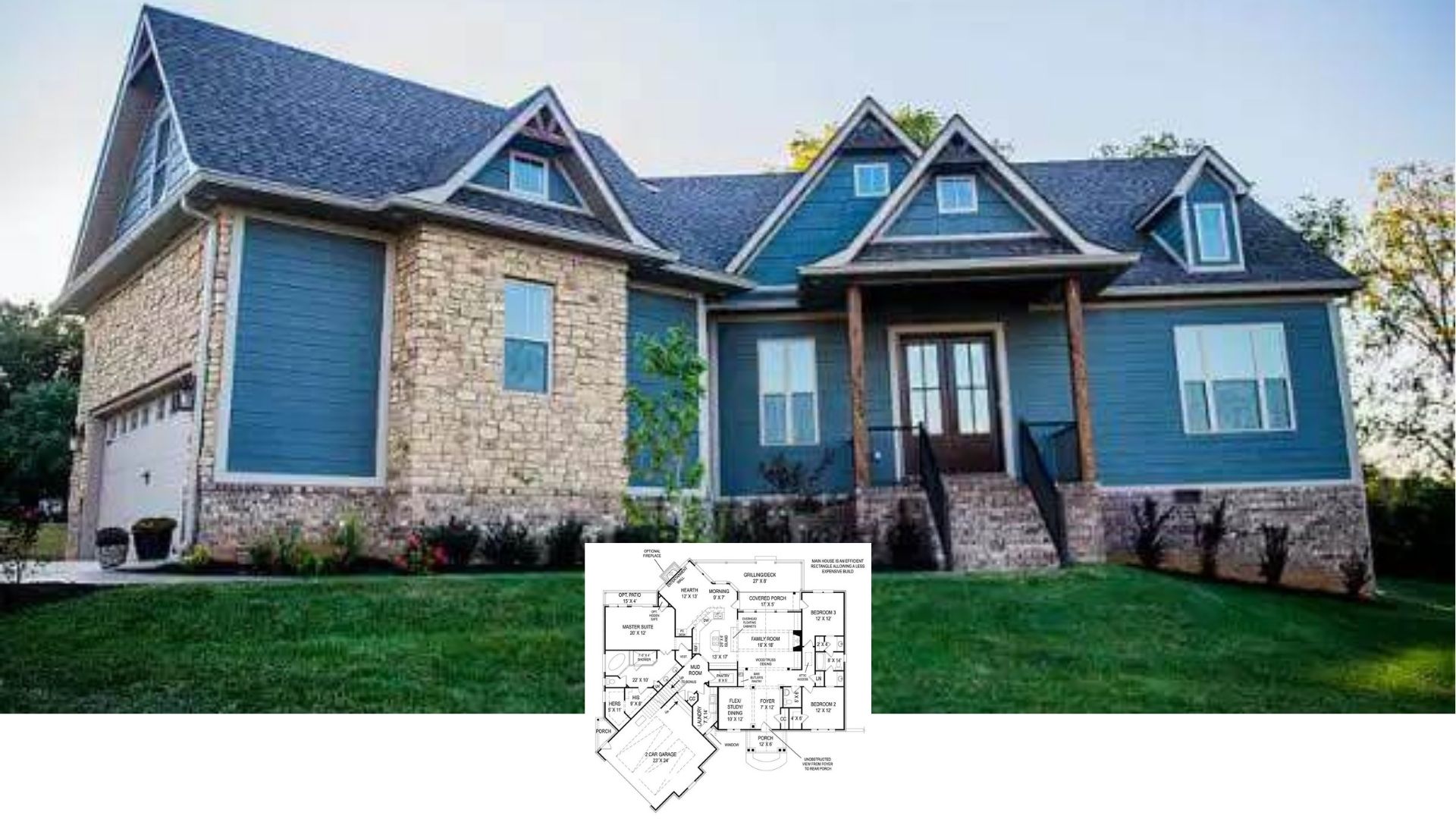
Would you like to save this?
Looking for the perfect blend of spaciousness and coziness? Our curated selection of 2-bedroom house plans with a loft might just be your dream come true. Within 1,000 to 1,500 square feet, these homes offer not only functional layouts but also striking features like A-frame designs and open living areas that seamlessly integrate indoor and outdoor living. Whether you’re drawn to expansive decks or sunlit interiors, these plans showcase the best in contemporary cabin living.
#1. 2-Bedroom, Two-Bath Modern Cottage with 1,199 Sq. Ft. of Living Space

This quaint cottage features a striking metal roof that complements its crisp white board-and-batten exterior. The simple yet elegant design is enhanced by a warm wooden deck that extends from the entrance, providing a perfect spot for outdoor relaxation. Large windows allow natural light to flood the interior, offering a seamless connection with the surrounding greenery. The minimalist approach and natural elements create a harmonious blend of modern and rustic aesthetics.
Main Level Floor Plan

🔥 Create Your Own Magical Home and Room Makeover
Upload a photo and generate before & after designs instantly.
ZERO designs skills needed. 61,700 happy users!
👉 Try the AI design tool here
This floor plan cleverly integrates a cabana space measuring 16-4 by 20-0, perfect for relaxed gatherings or a versatile living area. Adjacent to the cabana, the kitchen is efficiently designed at 11-0 by 19-0, offering ample space for culinary activities. The layout includes a bedroom (11-8 by 13-8) and a single bathroom, ensuring comfort and privacy. A charming porch spanning 3-6 by 28-0 invites guests into this thoughtfully arranged abode.
Upper-Level Floor Plan

This floor plan highlights a loft space measuring 12×12 feet, perfect for a cozy retreat or home office. Adjacent to the loft is a well-appointed bathroom and a walk-in closet, offering convenience and ample storage. The open-to-below design provides a spacious and connected feel, enhancing the home’s airy ambiance. A quaint porch completes the layout, adding a touch of outdoor charm.
=> Click here to see this entire house plan
#2. 1,062 Sq. Ft. 2-Bedroom Cottage with a Loft

Crafted for those who value both style and practicality, the Dell Wood Cottage is a single-story residence spanning 1,062 square feet. It boasts two cozy bedrooms and two and a half bathrooms, offering a comfortable living space. The inclusion of a flexible loft area and a functional double garage ensures this charming cottage caters to modern living requirements while preserving its appealing charm.
Main Floor Plan

A well-organized main floor that integrates essential living spaces, with a front porch that extends the living area outdoors. The smooth transition between the living room and kitchen promotes family interaction and efficiency. Appreciating the addition of a master bedroom with an ensuite bathroom and walk-in closet for added convenience.
Upper-Level Floor Plan

Would you like to save this?
On the upper floor, there’s a bedroom with access to a balcony, ideal for privacy and relaxation. The space for future development offers flexibility and potential for customization. An open railing enhances the connection to the lower level, preserving a sense of openness and continuity.
=> Click here to see this entire house plan
#3. Rustic-Style 2-Bedroom Home with 2 Bathrooms and 1,294 Sq. Ft. Featuring a Loft and Double Garage

This quaint cottage features a harmonious blend of contemporary design and traditional elements. The exterior is highlighted by its striking wooden shutters, which add a touch of rustic charm against the modern gray siding. A sleek metal roof complements the two-car garage, enhancing the home’s clean lines and symmetry. The inviting front porch is framed by neatly trimmed shrubs, providing a welcoming entrance to this picturesque abode.
Main Level Floor Plan

This floor plan features a seamlessly connected great room and screened porch, perfect for indoor-outdoor living. The vaulted ceiling in the dining room and bedroom adds a touch of elegance, enhancing the spacious feel of the home. The layout includes a practical kitchen adjacent to a dining area, making meal preparation and gatherings convenient. A two-car garage and a covered porch complete the thoughtful design, providing ample storage and inviting entry.
Upper-Level Floor Plan

This floor plan highlights a multifunctional bedroom loft that measures 15’8″ by 11’7″. The sloped ceiling adds architectural interest, making the space feel unique and dynamic. Adjacent is a compact bathroom, efficiently designed to maximize utility in a limited area. The optional railing offers an open view to the level below, enhancing the loft’s connectivity to the rest of the home.
=> Click here to see this entire house plan
#4. Rustic 2-Bedroom Cabin with Loft and 1,039 Sq. Ft. of Cozy Space

This charming log cabin captures the essence of rustic living with its warm wood exterior and inviting front porch. The large, prominent chimney adds a touch of traditional elegance, enhancing the cabin’s cozy aesthetic. Dormer windows break up the roofline, providing additional natural light and space to the upper level. Surrounded by lush greenery, this cabin seamlessly blends into its natural surroundings, offering a peaceful retreat.
Main Level Floor Plan

This floor plan showcases a well-organized layout featuring a master bedroom, a great room, and a dining/kitchen area. The plan highlights a unique grilling porch, perfect for outdoor cooking and entertaining. A covered porch adds charm and functionality to the entrance, providing a welcoming transition indoors. Efficient use of space is evident, with a convenient stacked washer/dryer near the bathroom.
Upper-Level Floor Plan

This floor plan reveals a thoughtful layout featuring a bedroom, bath, and loft area. The loft, with its sloped ceiling, adds a dynamic architectural element to the space. Adjacent to the bedroom is a bath designed for convenience and comfort. The highlight is the expansive grilling porch, perfect for outdoor entertaining.
=> Click here to see this entire house plan
#5. 2-Bedroom Modern Cabin with Loft and Detached Garage – 1,194 Sq. Ft.

This charming coastal home features a classic gabled roof and board-and-batten siding, offering a timeless look with modern appeal. The neutral color palette complements the seaside setting, enhancing the natural beauty of the surroundings. A spacious two-car garage is seamlessly integrated into the design, providing practical functionality. Lush landscaping frames the structure, blending the home effortlessly into its beachside environment.
Main Level Floor Plan

🔥 Create Your Own Magical Home and Room Makeover
Upload a photo and generate before & after designs instantly.
ZERO designs skills needed. 61,700 happy users!
👉 Try the AI design tool here
This floor plan features a spacious great room and dining area, both boasting cathedral ceilings, which lend an airy and open feel to the design. The compact yet functional kitchen includes a pantry and is conveniently positioned near the dining area for easy meal service. A covered porch at the back provides a relaxing outdoor space, while a breezeway connects the main living area to a large garage. The master bedroom offers privacy and direct access to the main bathroom, enhancing the practical layout.
Upper-Level Floor Plan

This floor plan showcases a versatile loft area measuring 11 by 12 feet, complete with a stunning cathedral ceiling. The open-to-below design creates a spacious feeling, perfect for a home office or reading nook. Adjacent to the loft is a covered porch stretching 26 by 10 feet, ideal for relaxing outdoor moments. Additionally, a breezeway connects the main living space to a large garage, offering convenient access.
=> Click here to see this entire house plan
#6. Country-Style 2-Bedroom A-Frame Home with Loft and 1,252 Sq. Ft.

This modern cabin showcases an impressive A-frame design with extensive use of glass, allowing natural light to flood the interior spaces. The wooden beams and gabled roof add a rustic touch, harmonizing with the surrounding landscape. A spacious deck invites outdoor relaxation, surrounded by lush greenery and vibrant flower beds. The open layout visible through the large windows hints at a seamless flow between indoor and outdoor living areas.
Main Level Floor Plan

This floor plan showcases an efficient use of space with a single bedroom measuring 11 by 13 feet. The open layout connects the kitchen, featuring a 3 by 4-foot island, to the great room for seamless living. A covered sundeck extends from the dining area, providing an outdoor retreat. Notably, there’s a practical entryway with coat storage, enhancing the home’s functionality.
Upper-Level Floor Plan

This floor plan reveals a spacious master bedroom measuring 14 by 15 feet, complete with ample closet space along one wall. Adjacent to the bedroom is an ensuite bathroom, providing privacy and convenience. A cozy covered deck just off the master suite offers a tranquil outdoor escape. The loft area overlooks the great room below, adding a sense of openness and connectivity to the home.
=> Click here to see this entire house plan






