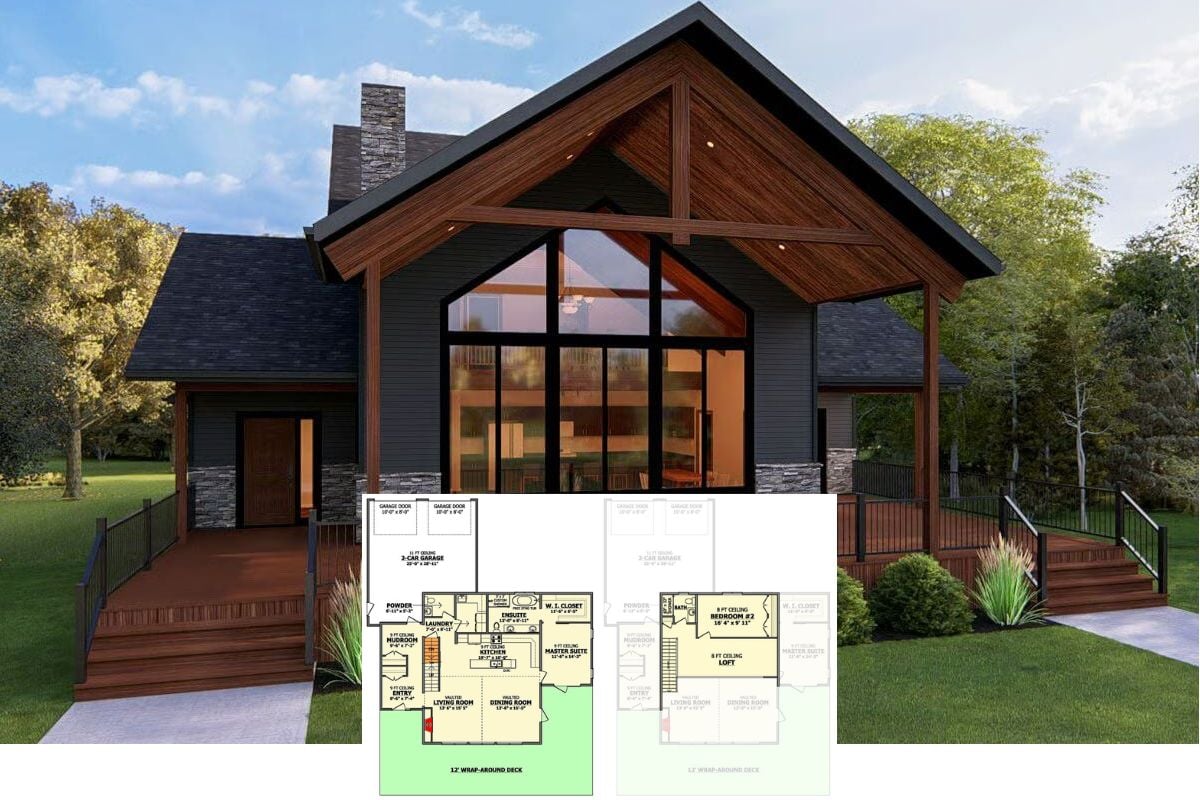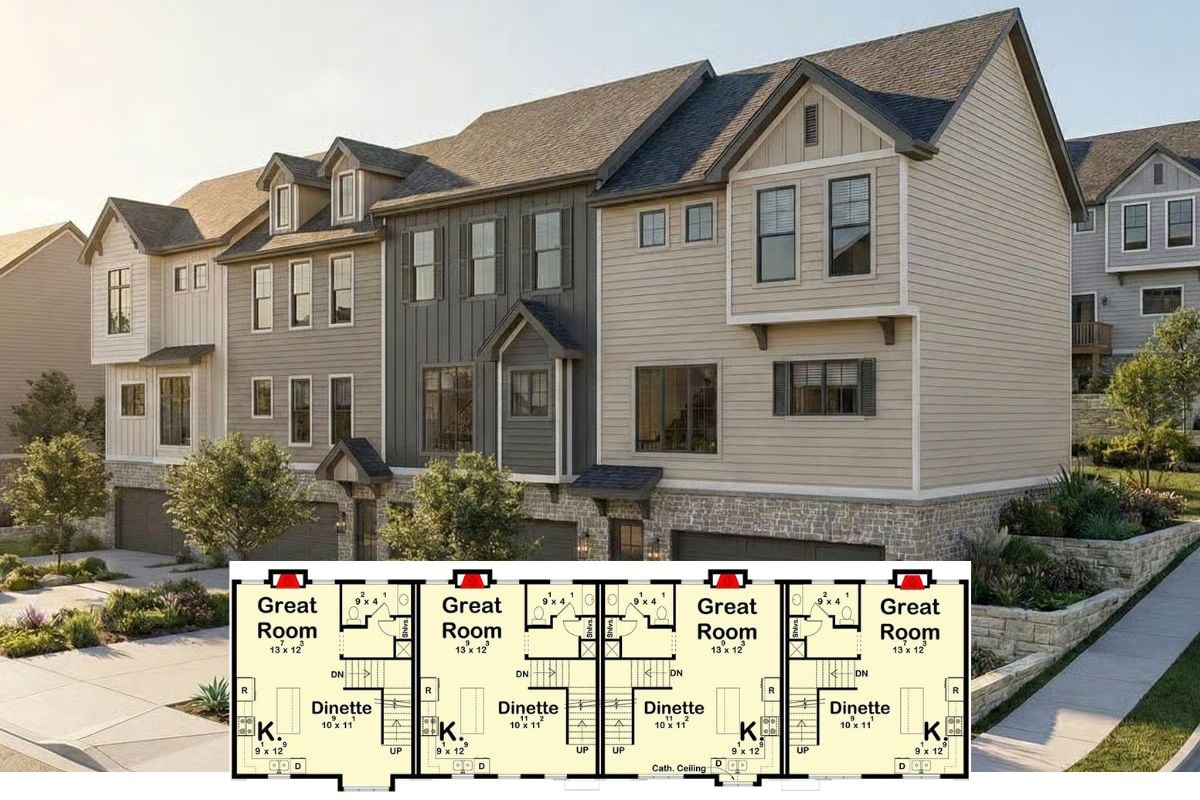
Would you like to save this?
Specifications
- Sq. Ft.: 3,379
- Bedrooms: 4
- Bathrooms: 3.5
- Stories: 2
- Garage: 3-4
Main Level Floor Plan

Second Level Floor Plan

🔥 Create Your Own Magical Home and Room Makeover
Upload a photo and generate before & after designs instantly.
ZERO designs skills needed. 61,700 happy users!
👉 Try the AI design tool here
Front-Left View

Front-Right View

Rear-Right View

Rear-Left View

Would you like to save this?
Wraparound Porch

Great Room

Home Stratosphere Guide
Your Personality Already Knows
How Your Home Should Feel
113 pages of room-by-room design guidance built around your actual brain, your actual habits, and the way you actually live.
Kitchen Style?
You might be an ISFJ or INFP designer…
You design through feeling — your spaces are personal, comforting, and full of meaning. The guide covers your exact color palettes, room layouts, and the one mistake your type always makes.
The full guide maps all 16 types to specific rooms, palettes & furniture picks ↓
You might be an ISTJ or INTJ designer…
You crave order, function, and visual calm. The guide shows you how to create spaces that feel both serene and intentional — without ending up sterile.
The full guide maps all 16 types to specific rooms, palettes & furniture picks ↓
You might be an ENFP or ESTP designer…
You design by instinct and energy. Your home should feel alive. The guide shows you how to channel that into rooms that feel curated, not chaotic.
The full guide maps all 16 types to specific rooms, palettes & furniture picks ↓
You might be an ENTJ or ESTJ designer…
You value quality, structure, and things done right. The guide gives you the framework to build rooms that feel polished without overthinking every detail.
The full guide maps all 16 types to specific rooms, palettes & furniture picks ↓
Great Room

Kitchen

Kitchen

Dining Area

Utility Room

Primary Bedroom

🔥 Create Your Own Magical Home and Room Makeover
Upload a photo and generate before & after designs instantly.
ZERO designs skills needed. 61,700 happy users!
👉 Try the AI design tool here
Primary Bathroom

Bedroom

Bedroom

Loft

Loft

Would you like to save this?
Garage

Details
This barndominium-style home pairs rural simplicity with modern functionality, featuring a sleek metal roof, board and batten siding, and bold black-framed windows. Exposed timber posts frame the expansive wraparound porch, which offers ample space for outdoor lounging and entertainment. The tall, vertical profile and triple garage doors highlight the structure’s versatility, accommodating both daily living and practical storage needs.
The main level is anchored by a vaulted great room with an open view to the upper floor, creating a bright and spacious central gathering space. Just off the great room, the kitchen and dining area flow seamlessly together, with a large island for prep and seating, and a walk-in pantry for added storage. The primary bedroom suite is tucked away in the home’s rear, offering privacy and comfort with a large ensuite bath and walk-in closet. Nearby, the utility room includes a bench, dog wash, laundry area, and linen storage for convenience. The main level also provides direct access to two spacious garages, ideal for vehicles, equipment, or hobby space.
Upstairs, three additional bedrooms provide comfortable accommodations. Two of the bedrooms share a Jack and Jill bathroom with dual vanities, while the third enjoys the privacy of its own ensuite. A loft overlooking the great room below adds flexible living space—ideal as a second lounge, playroom, or home office. The upper level also includes a mechanical room and a generous unfinished storage area, offering room to grow or customize.
Pin It!

Architectural Designs Plan 69902AM






