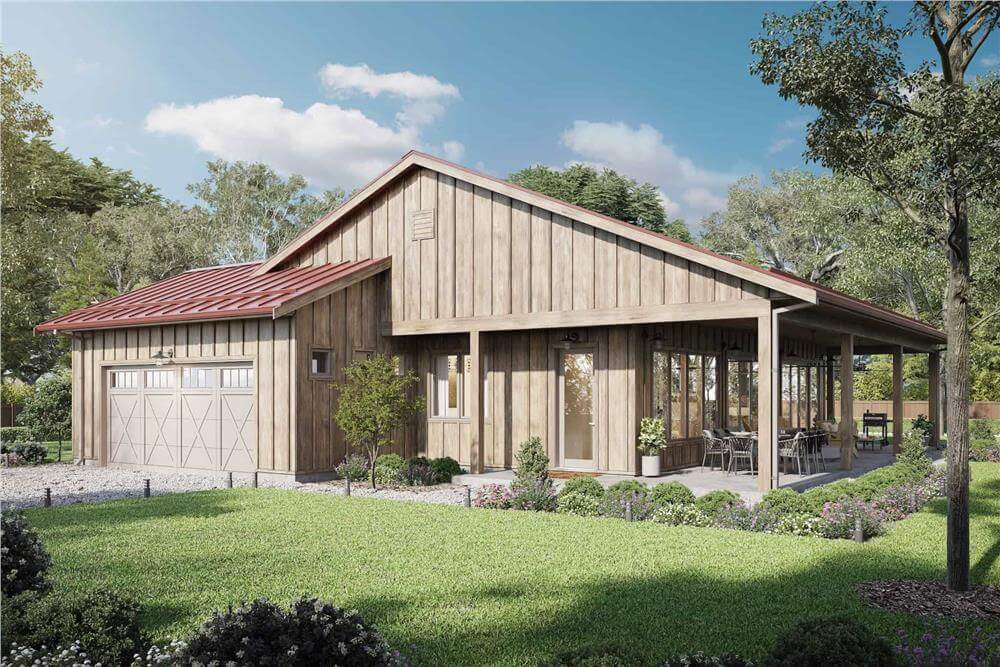
Specifications
- Sq. Ft.: 1,943
- Bedrooms: 4
- Bathrooms: 2
- Stories: 1
- Garage: 2
Main Level Floor Plan
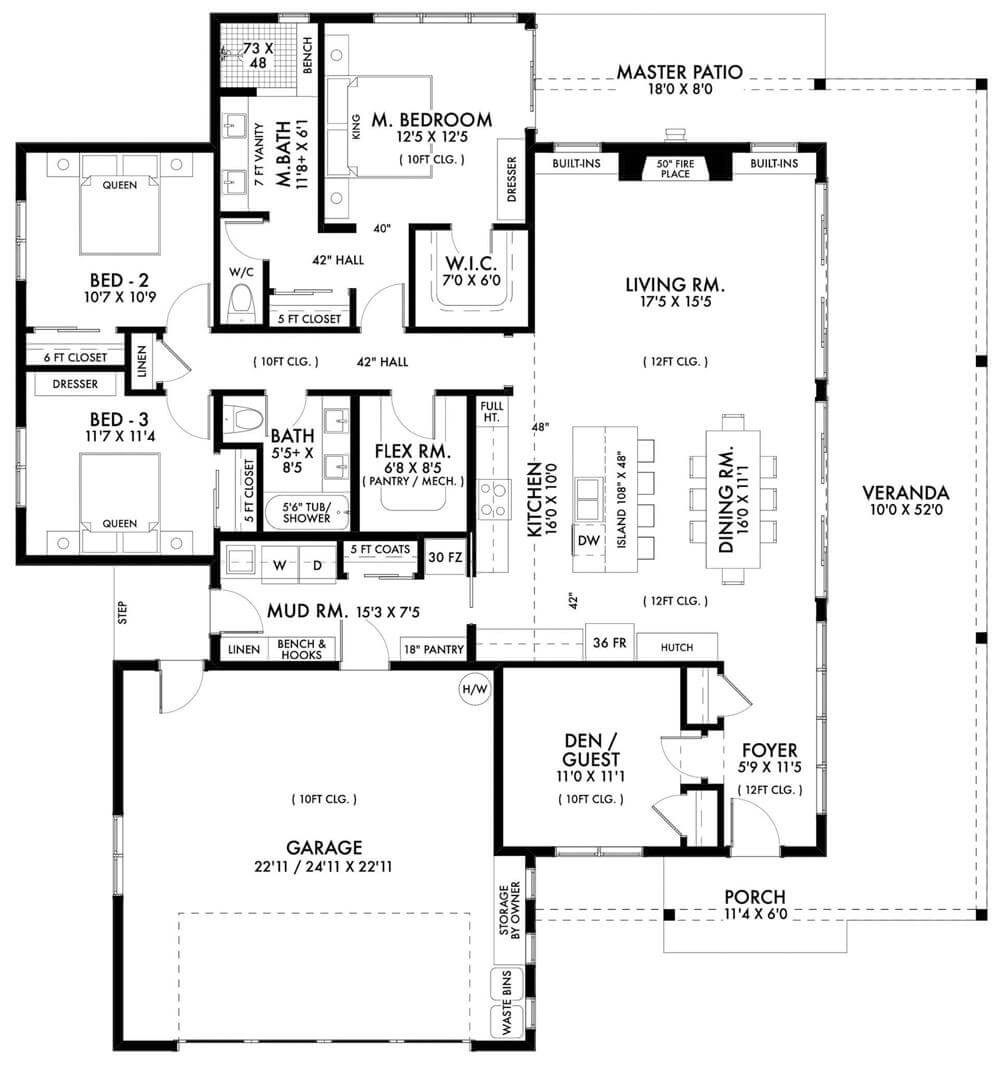
Basement Stairs Location
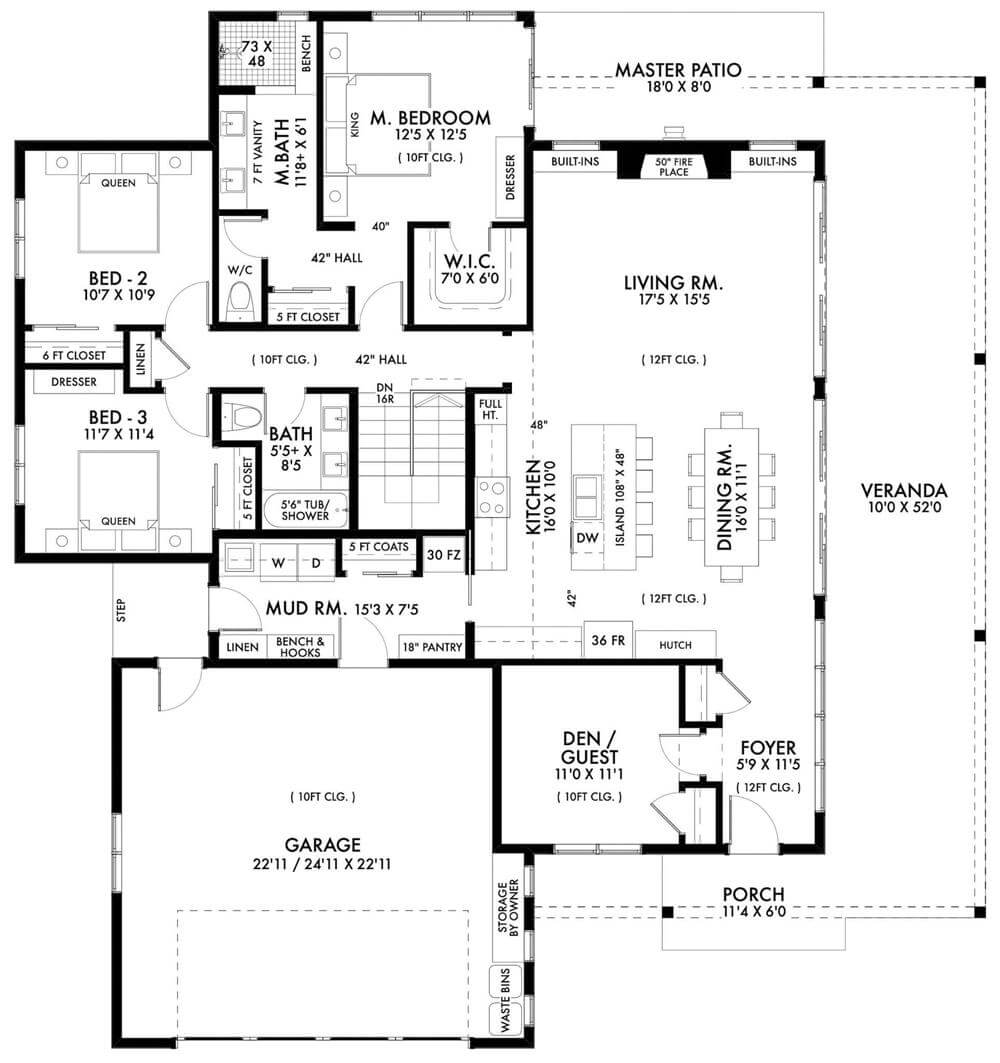
Unfinished Basement
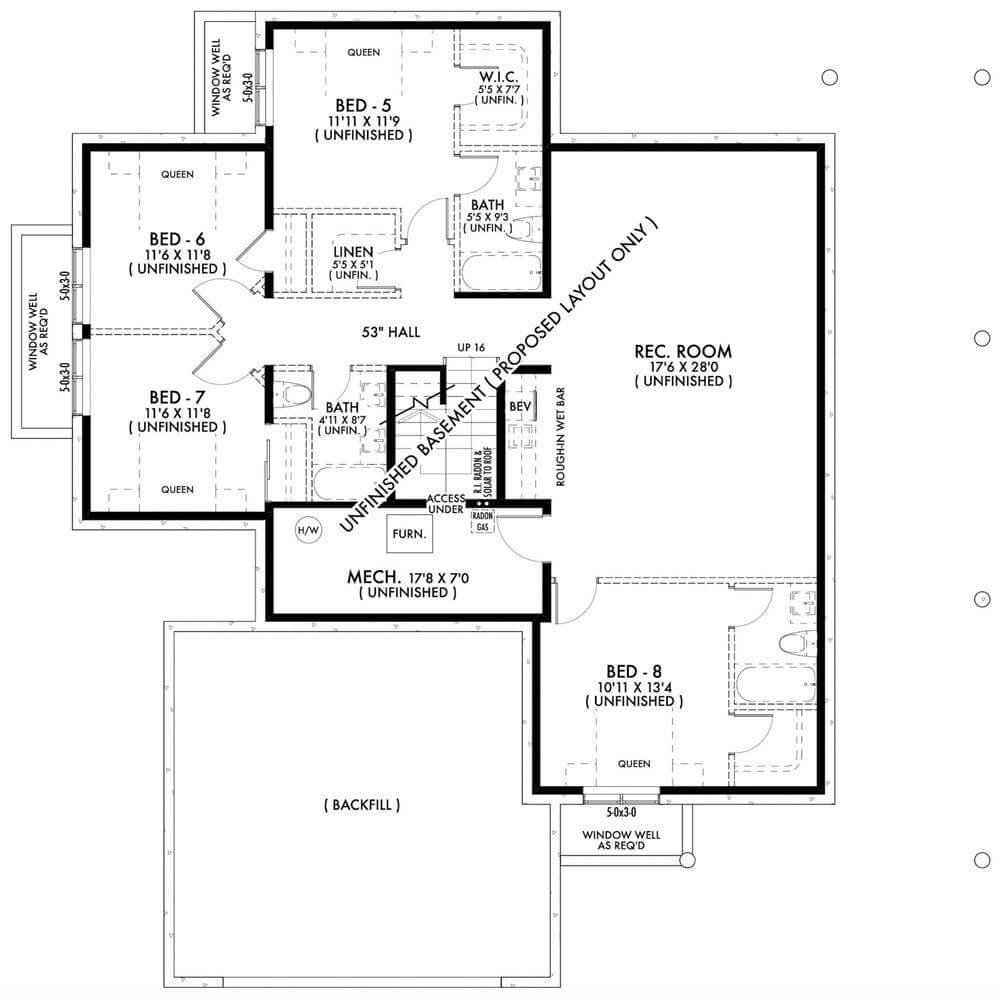
Right View
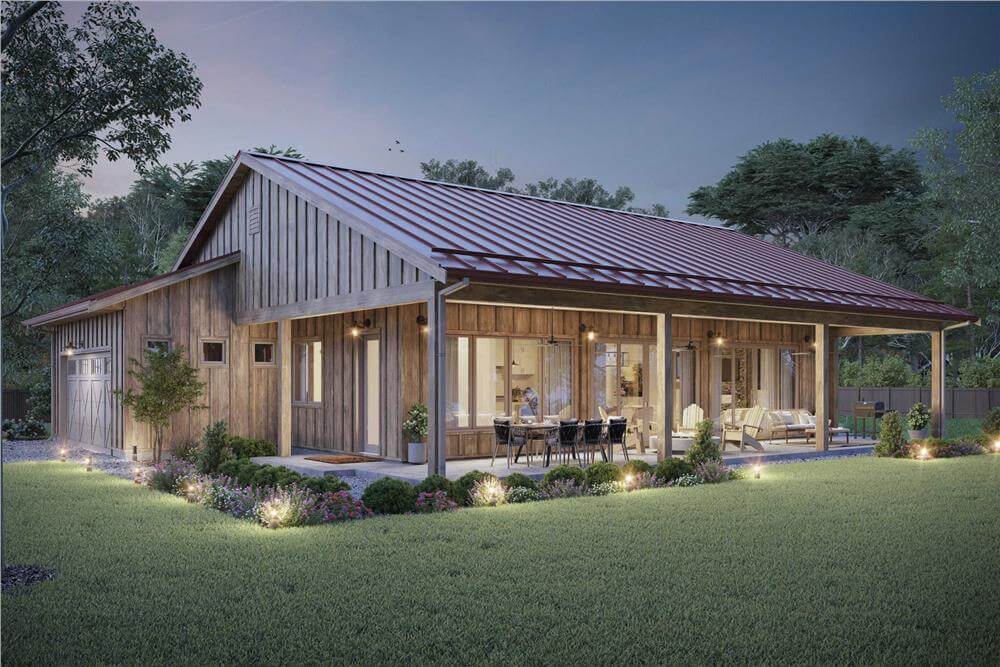
Open-Concept Living
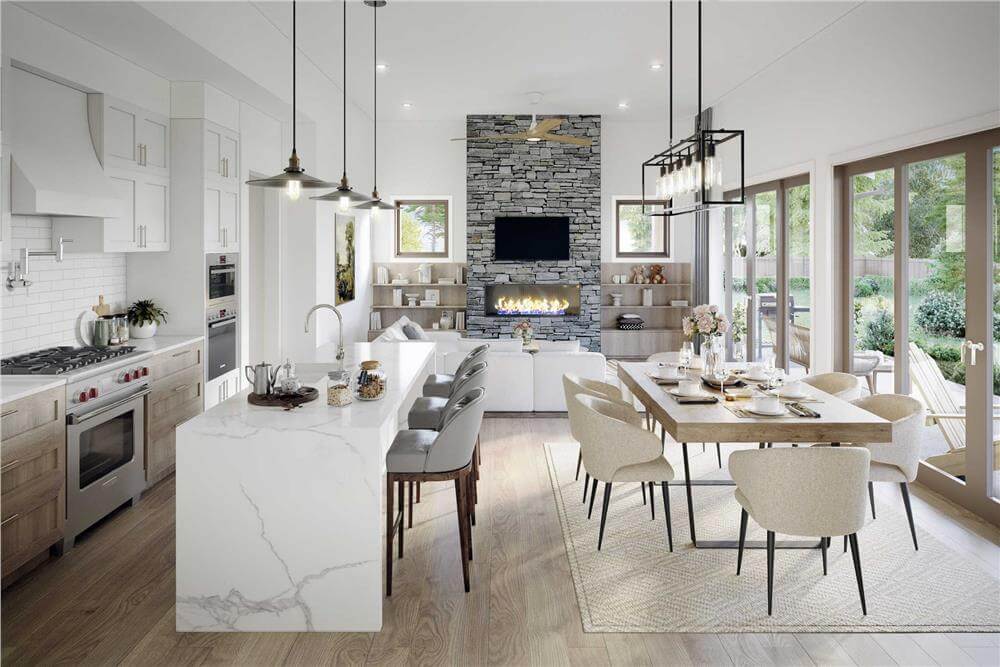
Front Elevation
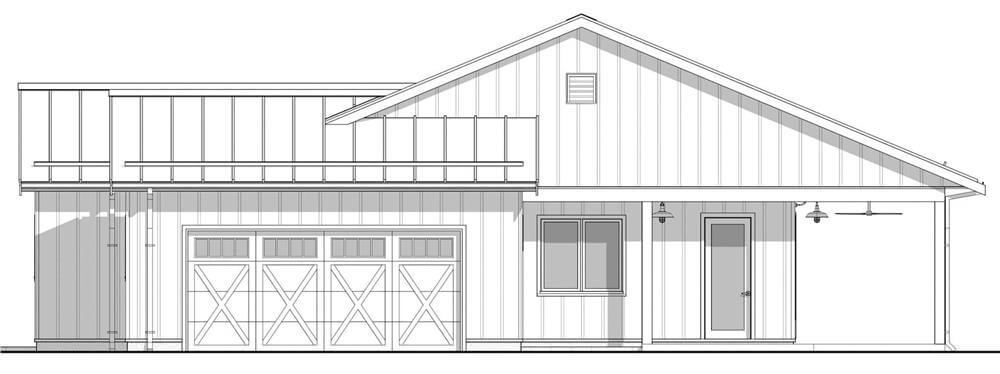
Right Elevation
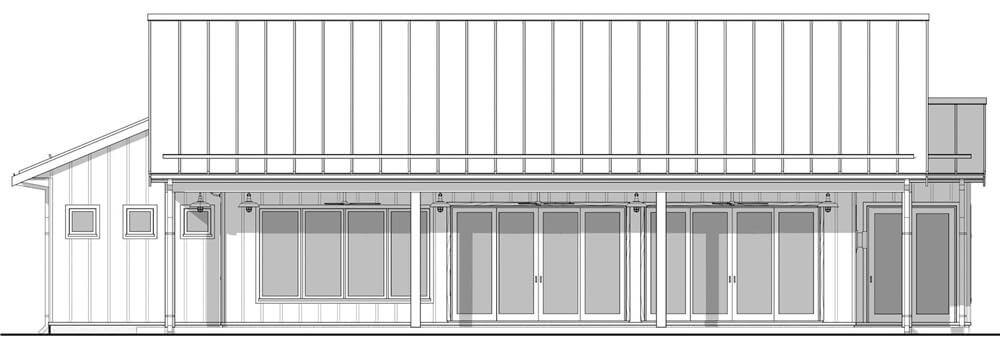
Left Elevation
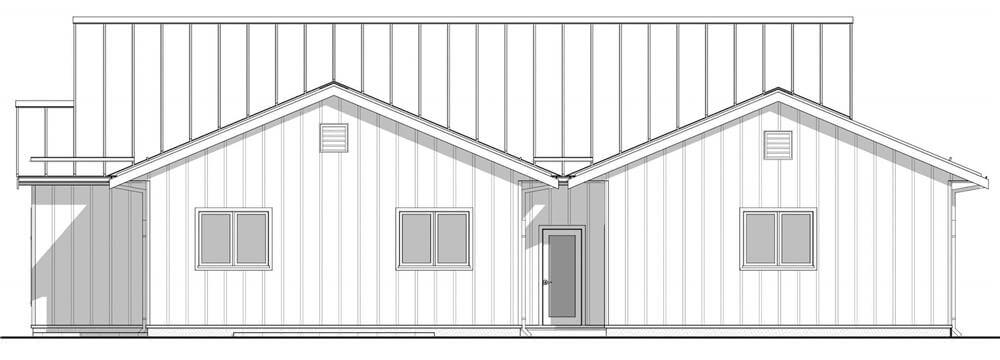
Rear Elevation
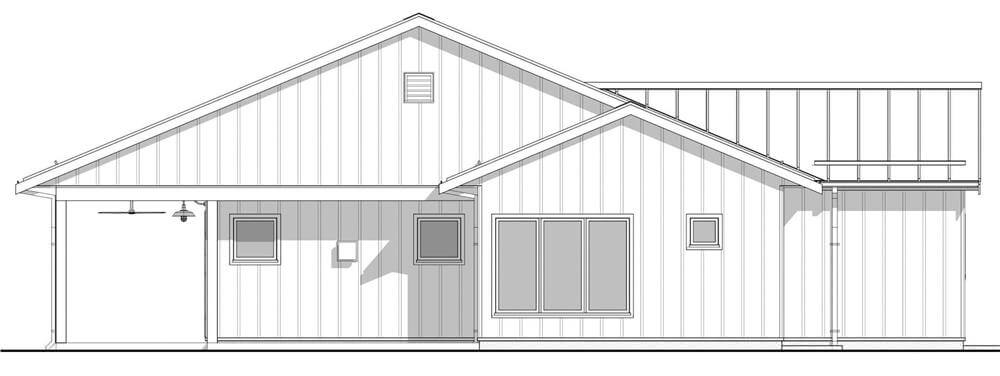
Details
This 4-bedroom rustic home exudes timeless charm with its natural wood siding, standing seam metal roofs, and timber posts that frame both the covered porch and the rear veranda. A double front-facing garage provides easy access to the home through a convenient mudroom.
Upon entry, a cozy foyer with a coat closet greets you. To the left is a versatile den that doubles as a guest room, adding flexibility to the floor plan.
An open floor plan ahead seamlessly combines the kitchen, dining area, and living room. There’s a fireplace for an inviting ambiance and sliding glass doors create a harmonious blend between indoor and outdoor spaces. The kitchen features a large island and a pantry situated in the mudroom making unloading groceries a breeze.
Three bedrooms are clustered on the left side of the home along with a flex room that can serve as a pantry or mechanical room. Two bedrooms share a 4-fixture hall bath while the primary suite enjoys a spa-like bath and two closets. A private patio adds a nice touch to the primary bedroom.
Pin It!
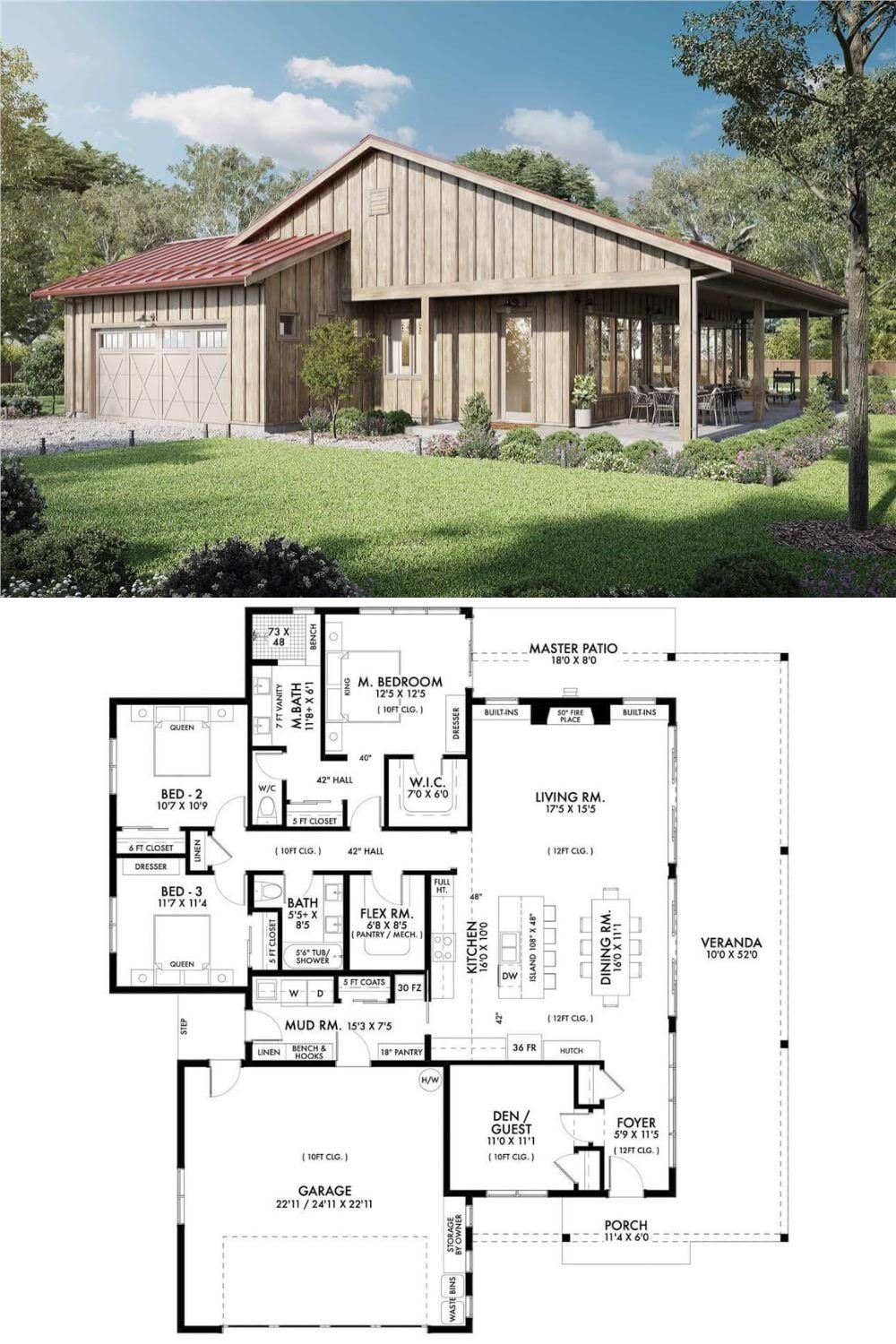
The Plan Collection Plan 211-1078
