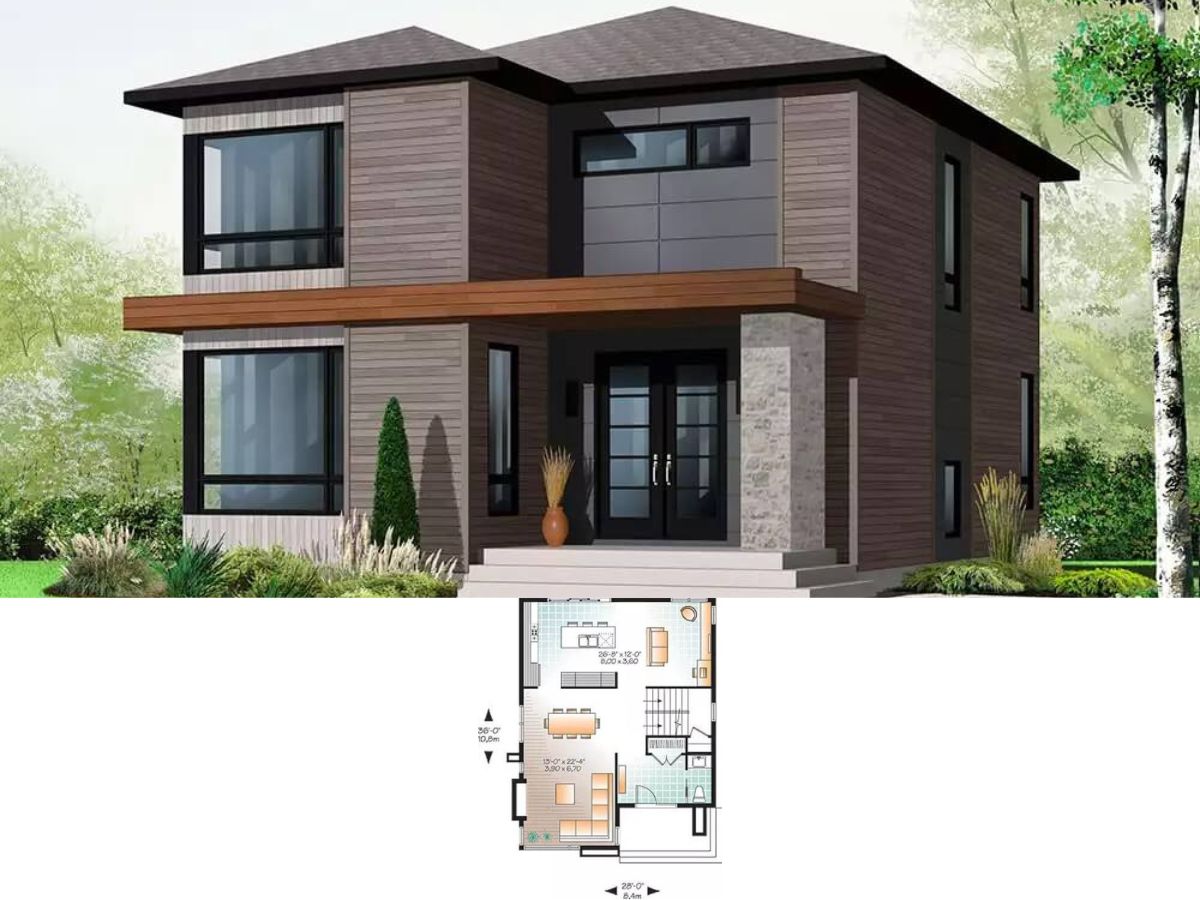
Specifications
- Sq. Ft.: 2,222
- Bedrooms: 3
- Bathrooms: 2.5
- Stories: 1
- Garage: 2
Main Level Floor Plan

Lower Level Floor Plan

Front-Left View

Right-Rear View

Right-Front View

Rear-Left View

Dining Area and Kitchen

Dining Area

Great Room

Open-Concept Living

Great Room

Primary Bedroom

Primary Bedroom

Primary Bathroom

Bedroom

Laundry Room

Details
This barndominium-style home presents a fresh and modern take on the classic farmhouse with clean lines and rustic touches. The exterior features board and batten siding in a light tone, contrasted by a sleek metal roof that adds a contemporary edge. A wide front porch spans across the front of the house, providing a relaxing outdoor space that complements the simple, elegant design.
Inside, the main level offers an open and airy layout centered around a cathedral-ceiling great room. The living space flows effortlessly into the kitchen and dining areas, encouraging connection and movement throughout the home. The kitchen includes a functional island with bar seating and a walk-in pantry, making it ideal for cooking and entertaining. Adjacent to this space, a hallway leads to the primary suite which features a spacious bedroom, a private bath with a tiled shower, dual sinks, and a generous walk-in closet.
On the opposite side of the home, two additional bedrooms share a full bath, with a nearby half bath available for guests. A third bedroom, located toward the back near the mudroom, offers added flexibility and privacy—perfect for a guest room or home office. The mudroom conveniently connects the garage to the interior and includes laundry facilities and storage space to help keep the home organized. A large covered porch at the back of the home extends the living space outdoors.
The lower level expands the home’s potential for recreation and leisure. It includes a large open basement space and a theater room complete with a wet bar for entertaining. There is also a half bath and a mechanical/storage area, ensuring both comfort and utility. A walk-out patio from the basement provides additional access to the outdoors and enhances the home’s indoor-outdoor living experience.
Pin It!

Architectural Designs Plan 135336GRA






