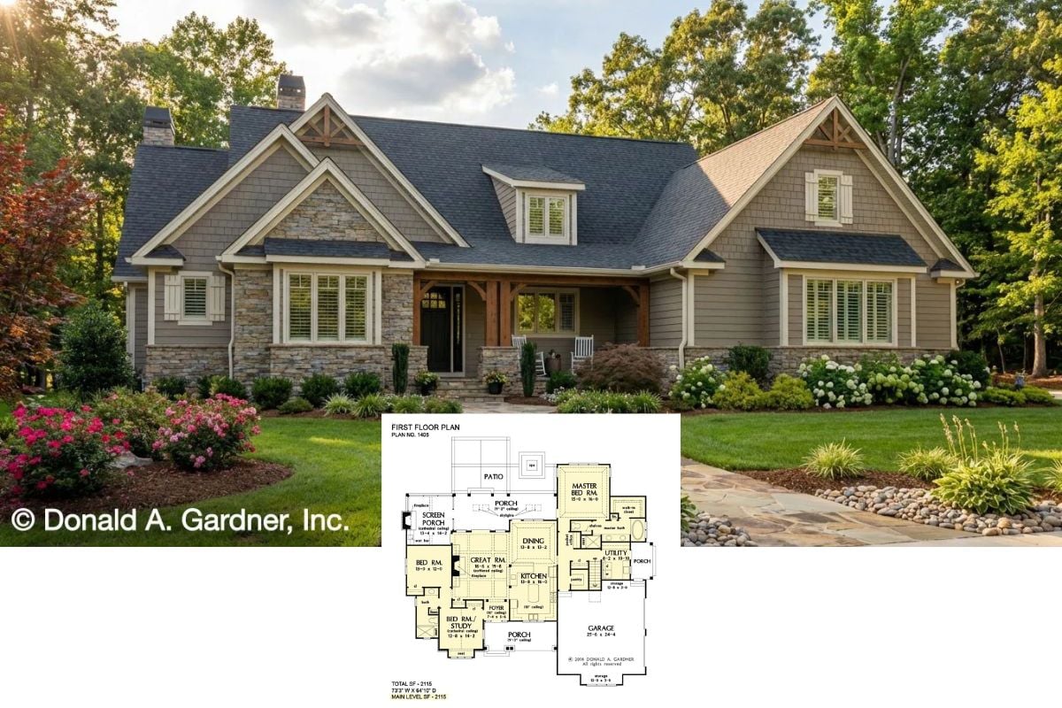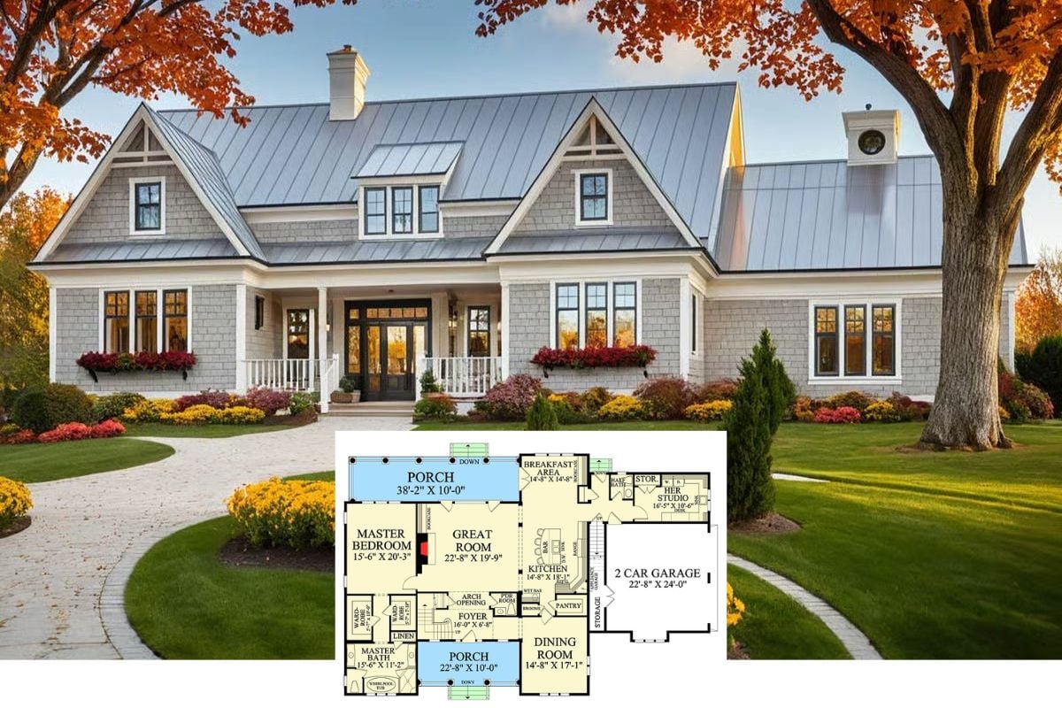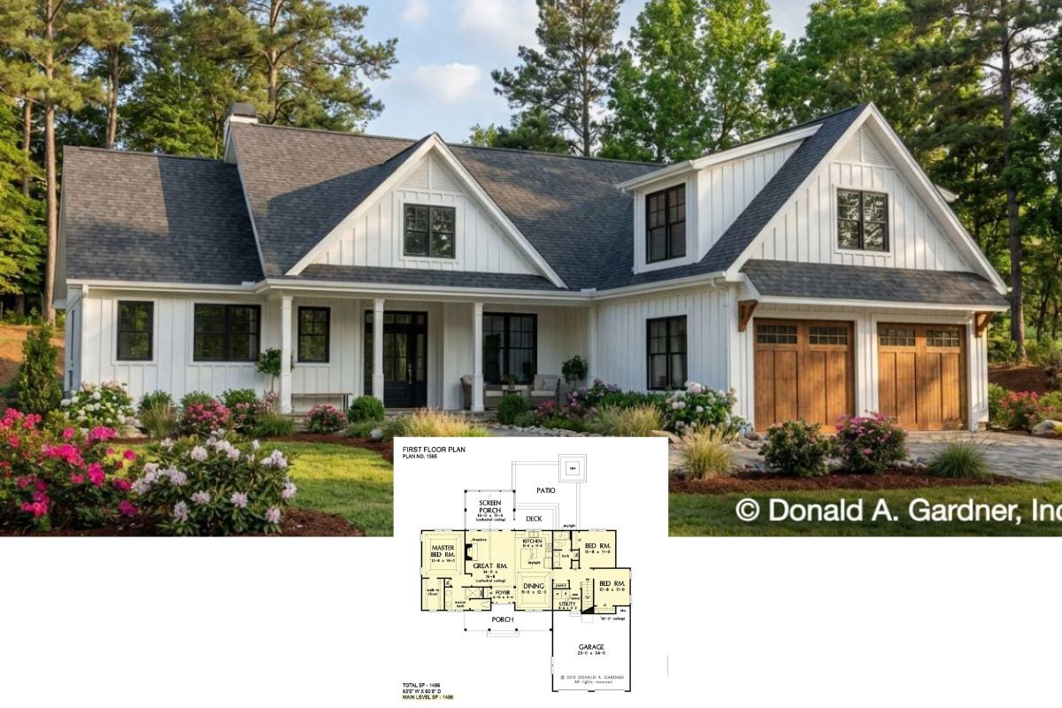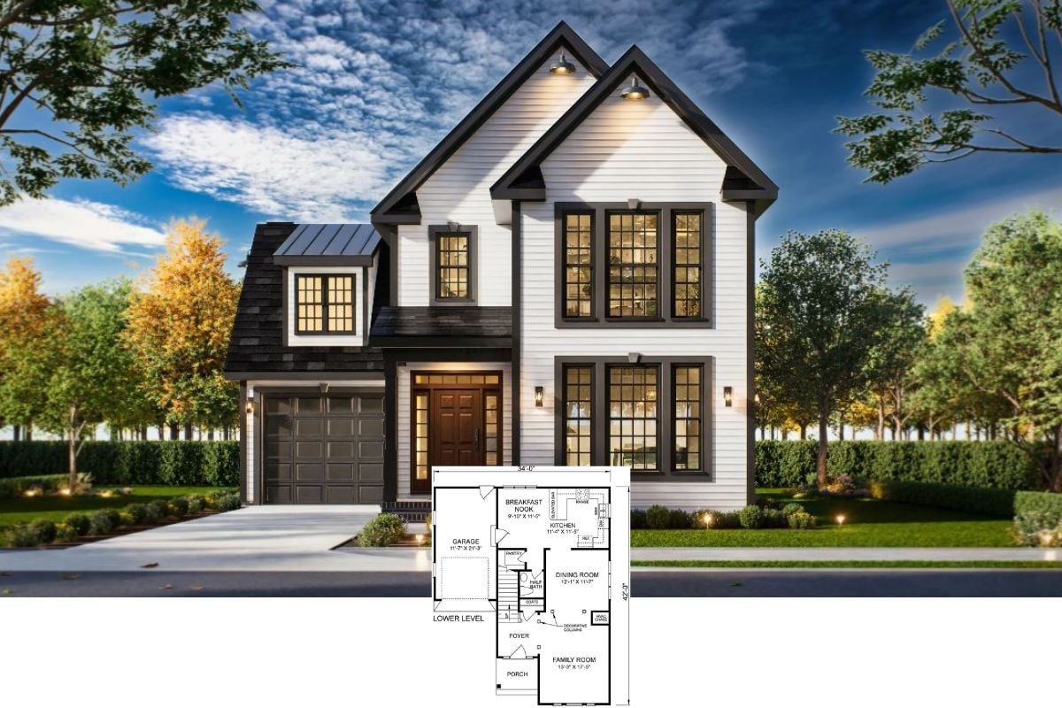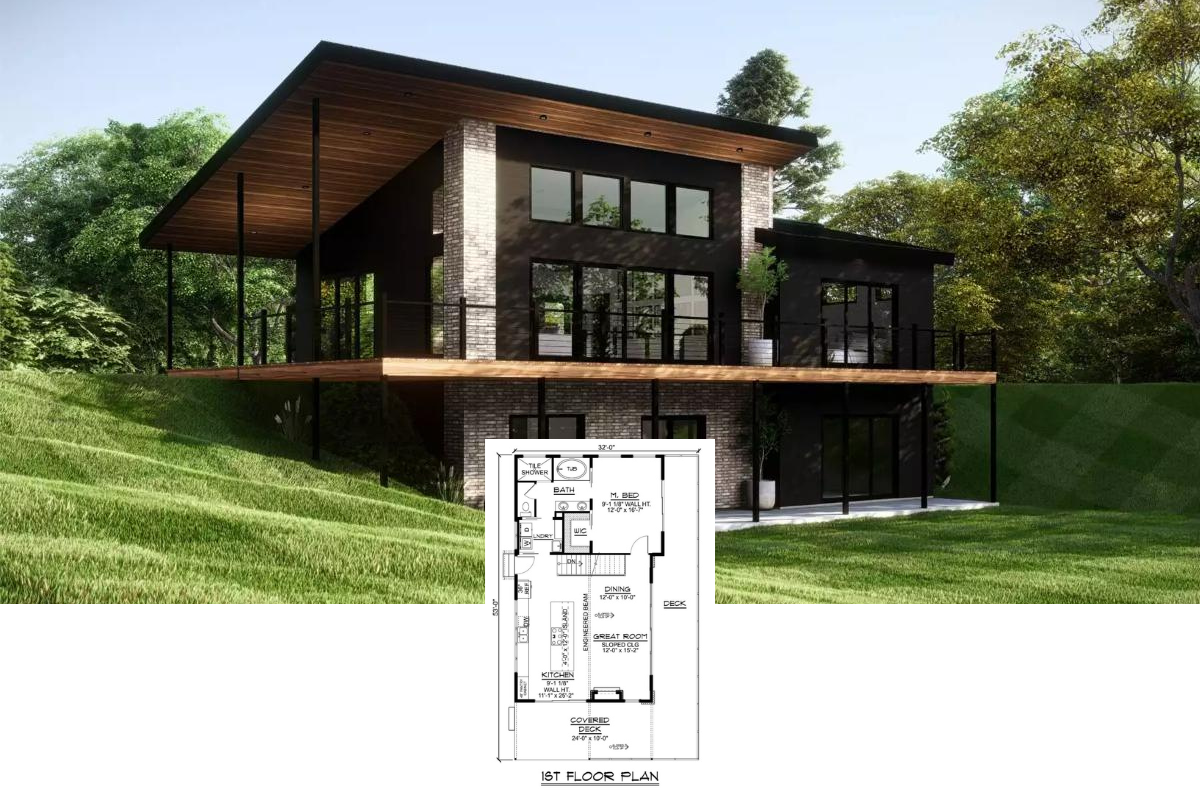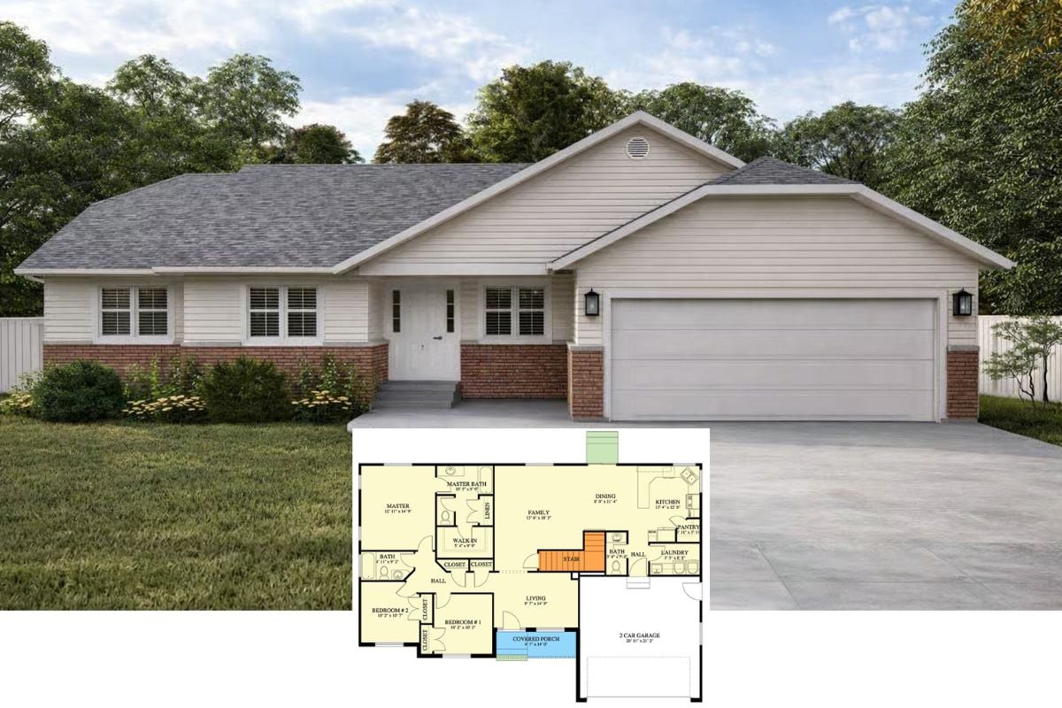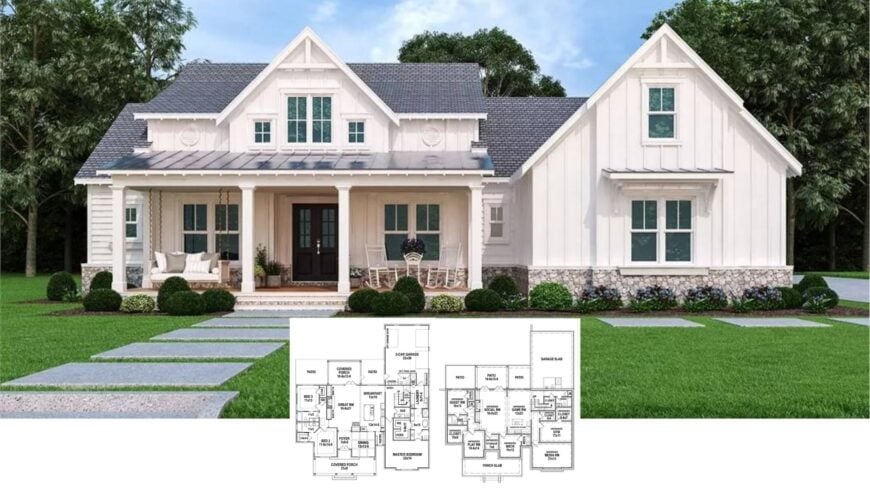
Would you like to save this?
Nestled in an untroubled setting, this Craftsman home offers a spacious 2,484 square feet of timeless charm across a single story. With three bedrooms and three and a half baths, it’s designed to blend comfort and style seamlessly.
I love the welcoming facade and board-and-batten siding, which catch the eye and set the stage for a delightful retreat, ideal for those lazy afternoons where you can sip lemonade on the picturesque porch. The home also features a two-car garage, providing both convenience and functionality.
Craftsman Charm with a Porch Perfect for Sipping Lemonade
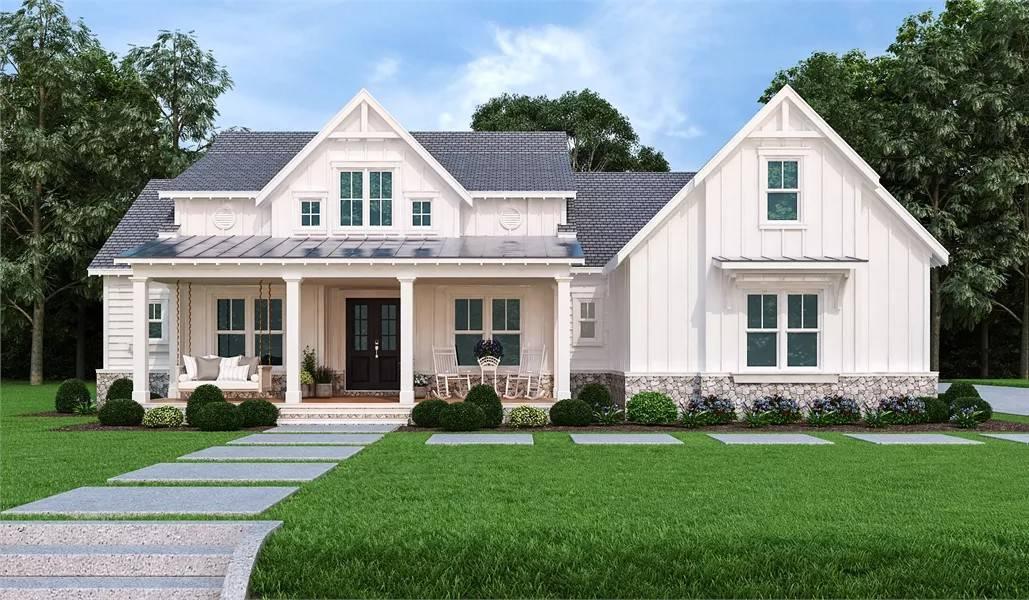
This home radiates Craftsman charm, marked by its traditional gable roofline and stone accents, providing a timeless yet friendly appeal. The interior design focuses on versatility and open spaces, with a flowing layout that connects the great room, kitchen, and dining areas, making it perfect for entertaining and family gatherings.
It’s a home that combines warmth with functionality, creating a harmonious living experience.
Explore This Spacious Craftsman Layout with an Inviting Great Room
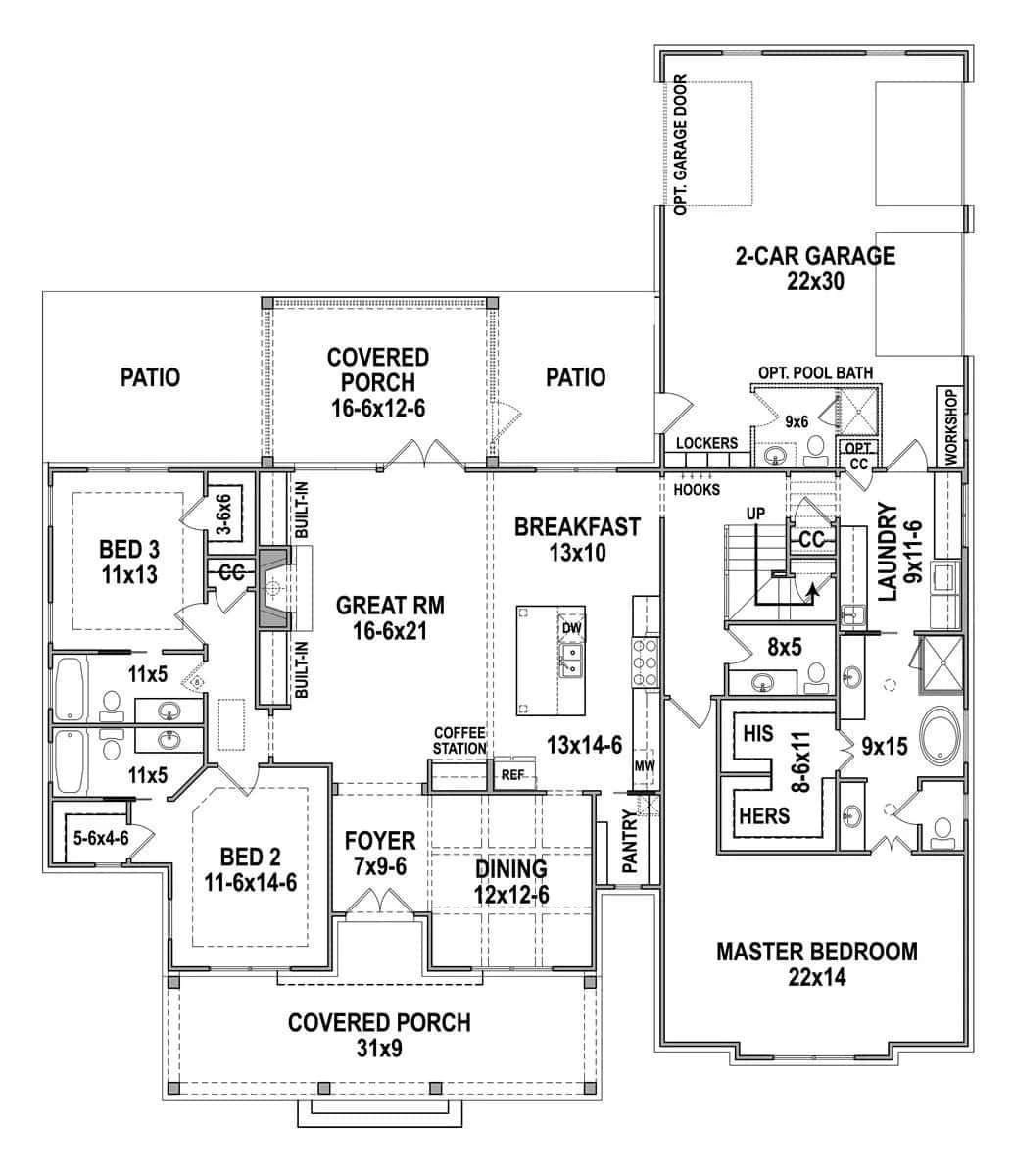
This floor plan captivates with its thoughtful Craftsman design, centering around a generous great room that’s perfect for family gatherings. The open layout seamlessly connects the kitchen, dining, and breakfast areas, highlighting practicality and comfort.
I love the covered porches on both sides, offering ideal spots for enjoying the outdoors while under shelter.
Dream Big: Optional 3-Car Garage with Future Media Space Above

This floor plan offers flexibility and expansion potential with an optional 3-car garage, perfect for car enthusiasts or extra storage. Above the garage, there’s a large media space waiting to be transformed into a home theater or studio.
I think the addition of a pool bath is a smart touch, making it ideal for seamless indoor-outdoor entertaining.
Imagine the Possibilities: Unfinished Basement Plan with Social and Media Rooms

Kitchen Style?
This floor plan cleverly utilizes space with unfinished rooms ready for your personal touch. It includes a generous social room, perfect for hosting gatherings, and a dedicated media room for movie nights.
I love the idea of transforming the game room or gym into the ultimate entertainment zone, with patios for seamless indoor-outdoor living.
Flexible Future Space: Attic Storage with Options for Media or Office

This floor plan cleverly incorporates flexible attic storage with ample room for customization. You can transform it into a future media room or office/craft space, making it ideal for adding personal touches.
The vaulted ceilings add a sense of spaciousness, making these areas feel open and inviting.
Source: The House Designers – Plan 8272
Classic Craftsman Style with an Attractive Front Porch

This Craftsman home stands out with its crisp whiteboard-and-batten siding, complemented by a traditional gable roofline. I enjoy how the stone foundation adds a touch of texture, grounding the design beautifully.
The welcoming front porch with homey seating invites you to relax and enjoy the lush green surroundings.
Relax by the Water: Craftsman Home with Harmonious Pond Frontage

Home Stratosphere Guide
Your Personality Already Knows
How Your Home Should Feel
113 pages of room-by-room design guidance built around your actual brain, your actual habits, and the way you actually live.
You might be an ISFJ or INFP designer…
You design through feeling — your spaces are personal, comforting, and full of meaning. The guide covers your exact color palettes, room layouts, and the one mistake your type always makes.
The full guide maps all 16 types to specific rooms, palettes & furniture picks ↓
You might be an ISTJ or INTJ designer…
You crave order, function, and visual calm. The guide shows you how to create spaces that feel both serene and intentional — without ending up sterile.
The full guide maps all 16 types to specific rooms, palettes & furniture picks ↓
You might be an ENFP or ESTP designer…
You design by instinct and energy. Your home should feel alive. The guide shows you how to channel that into rooms that feel curated, not chaotic.
The full guide maps all 16 types to specific rooms, palettes & furniture picks ↓
You might be an ENTJ or ESTJ designer…
You value quality, structure, and things done right. The guide gives you the framework to build rooms that feel polished without overthinking every detail.
The full guide maps all 16 types to specific rooms, palettes & furniture picks ↓
This Craftsman-style home beautifully combines traditional charm with a quiet lakeside setting. I admire the way the whiteboard-and-batten siding contrasts with the stone foundation and gray roof, creating a harmonious exterior.
The inviting patio offers a perfect spot to unwind while enjoying peaceful views of the pond and surrounding nature.
Elevated Lakefront Living in a Welcoming Family Room with Built-In Shelving

This family room captures the essence of Craftsman warmth with its shiplap walls and inviting fireplace, flanked by beautifully crafted built-in shelves. I adore the way natural light pours in through expansive glass doors, offering a panoramic view of the peaceful lake.
Accents like the floating wood mantle and innovative furnishings blend classic comfort with contemporary style, making it a perfect haven for relaxation.
Check Out the Beamed Ceilings in This Craftsman Kitchen

This Craftsman kitchen beautifully combines timeless elements with innovative functionality, featuring striking dark wood beams against a white ceiling. The custom cabinetry and marble countertops create a fresh, clean look that’s enhanced by under-cabinet lighting.
I love the open shelving and pendant lights, which add character and a welcoming glow to the space.
Look at This Reaxed Bedroom Sitting Area Under a Beautiful Chandelier

This bedroom features an inviting sitting area that feels both relaxing and stylish, with two plush white sofas and a smooth coffee table. The chandelier adds a touch of sophistication, drawing the eye and complementing the classic decor.
I love the large mirror and thoughtful wall art that enhances the sense of space and tranquility in this retreat.
Source: The House Designers – Plan 8272


