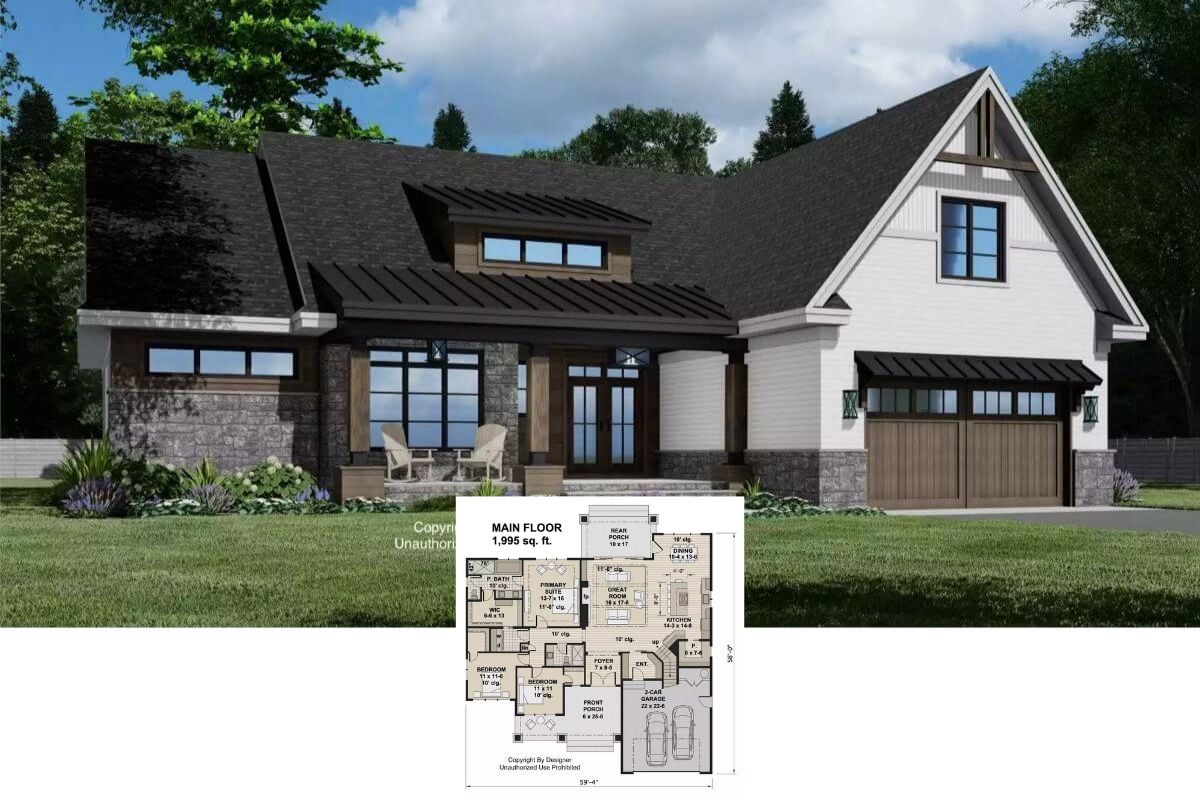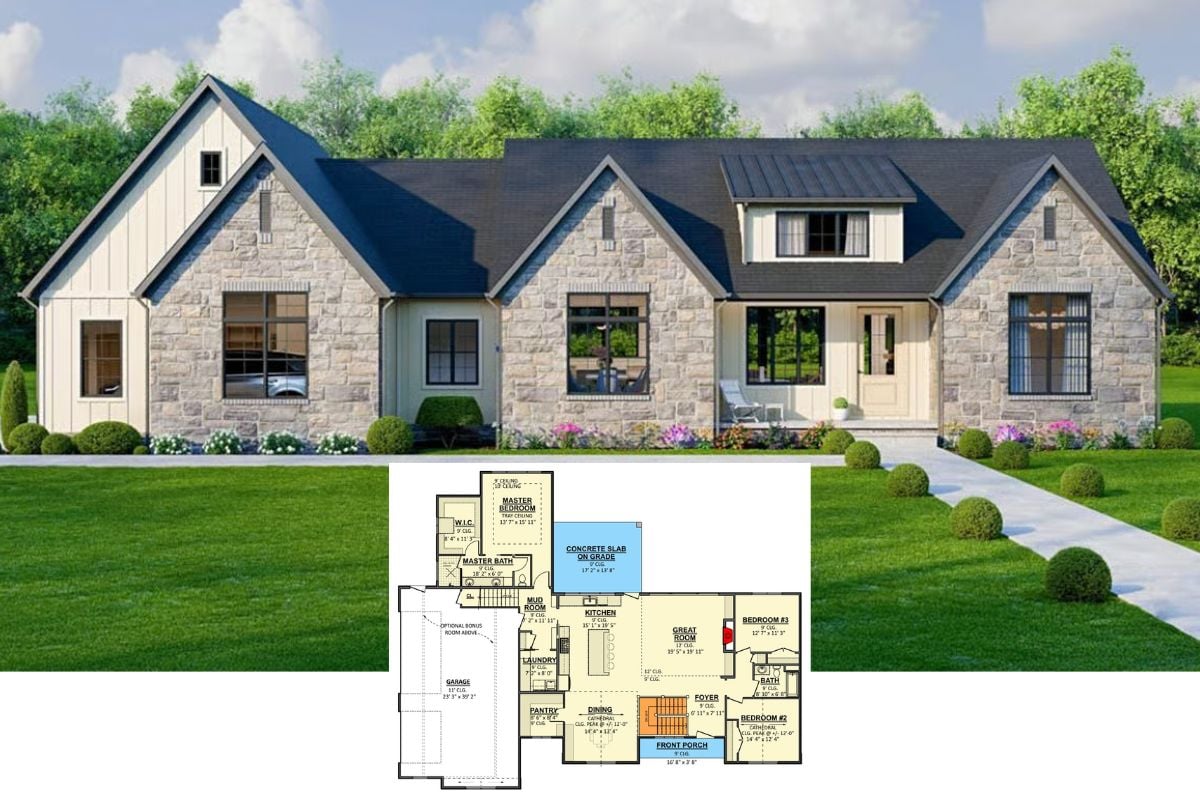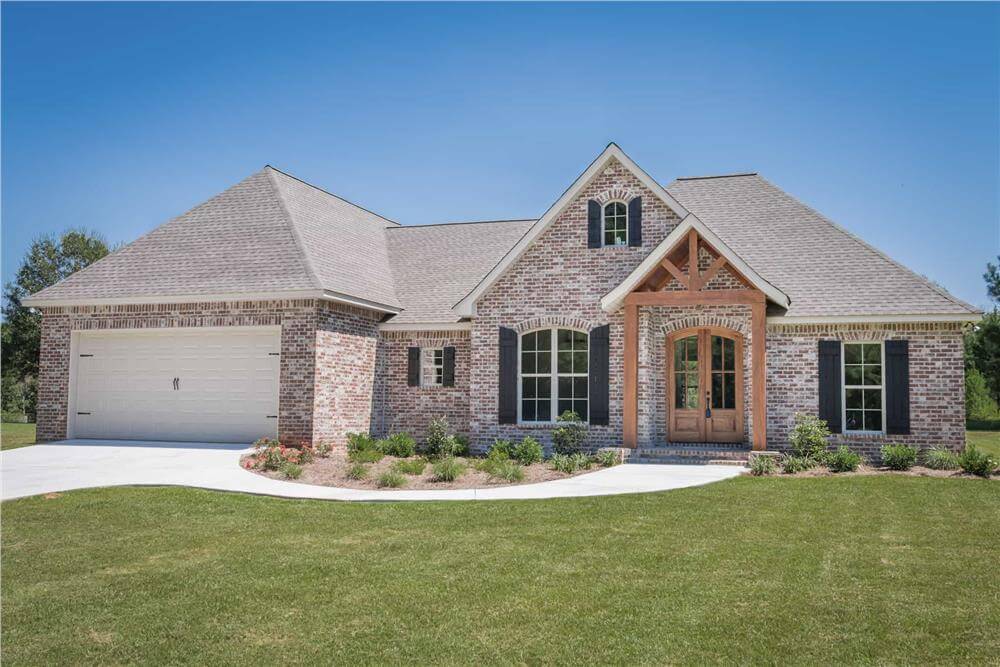
Would you like to save this?
Specifications
- Sq. Ft.: 1,842
- Bedrooms: 3
- Bathrooms: 2
- Stories: 1.5
- Garage: 2
Main Level Floor Plan
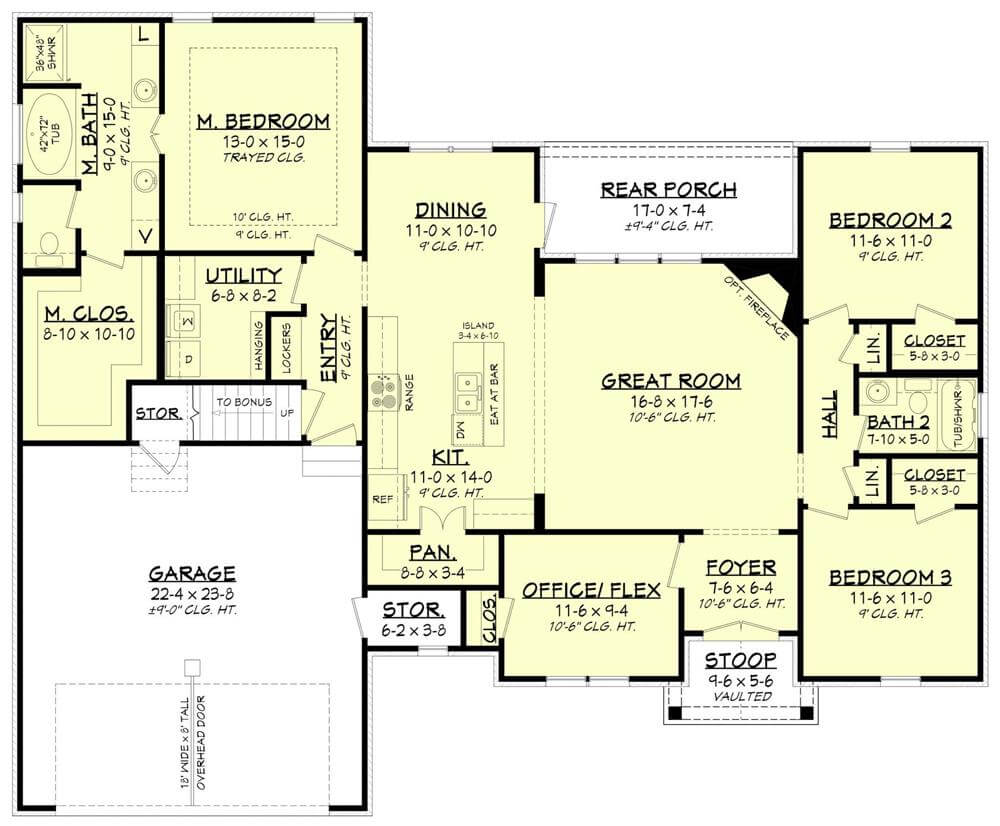
Bonus Level Floor Plan
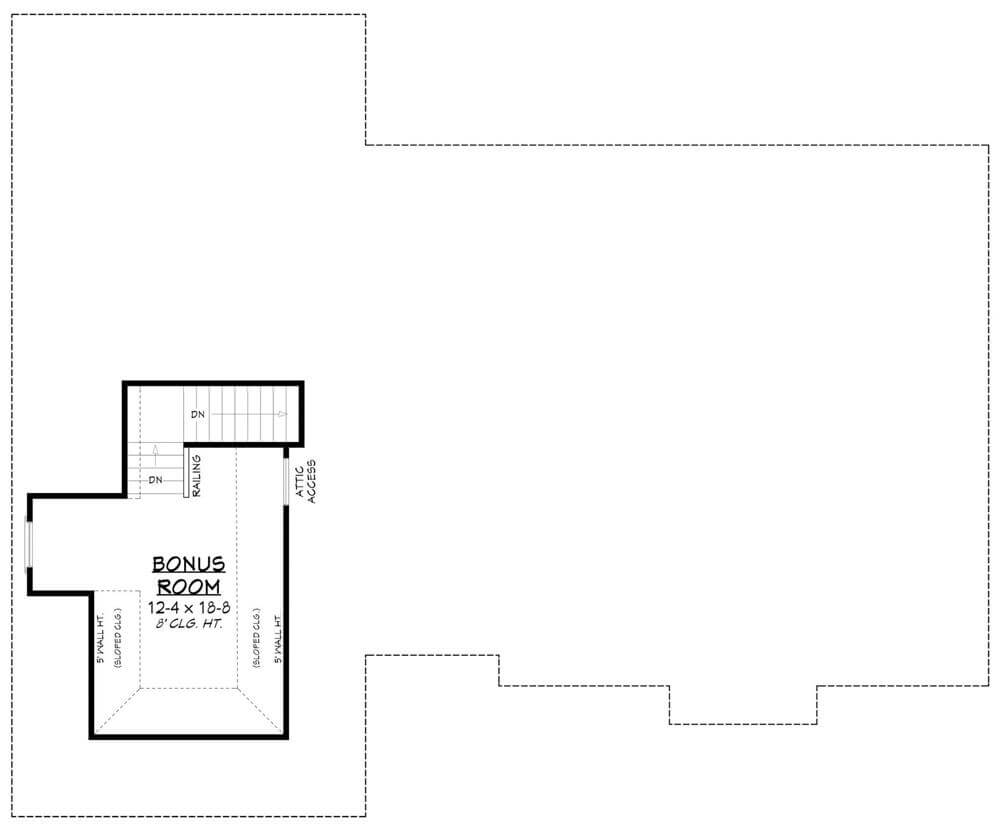
Basement Stairs Location
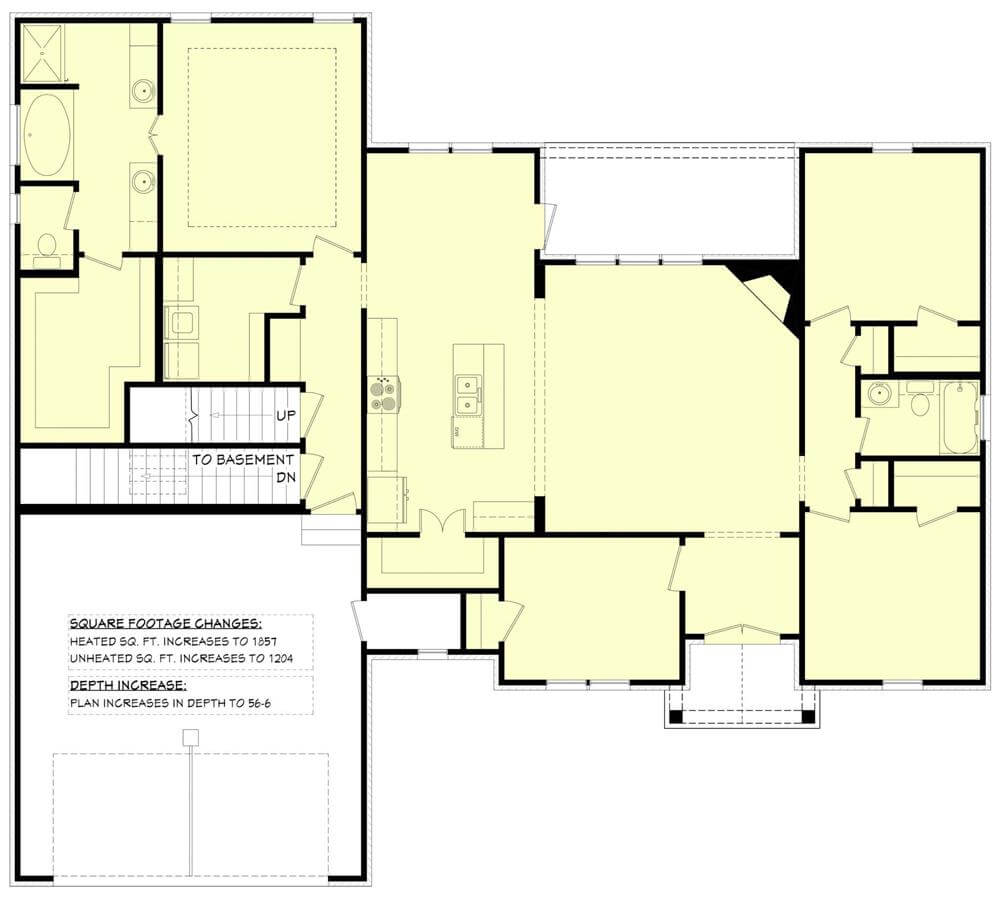
Rear View
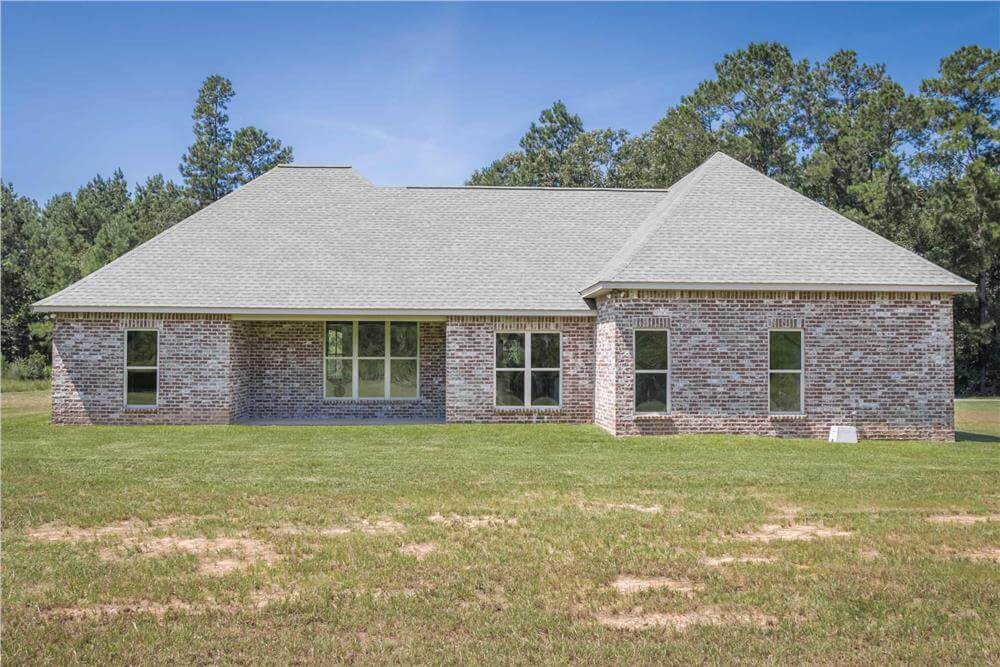
Kitchen Style?
Foyer
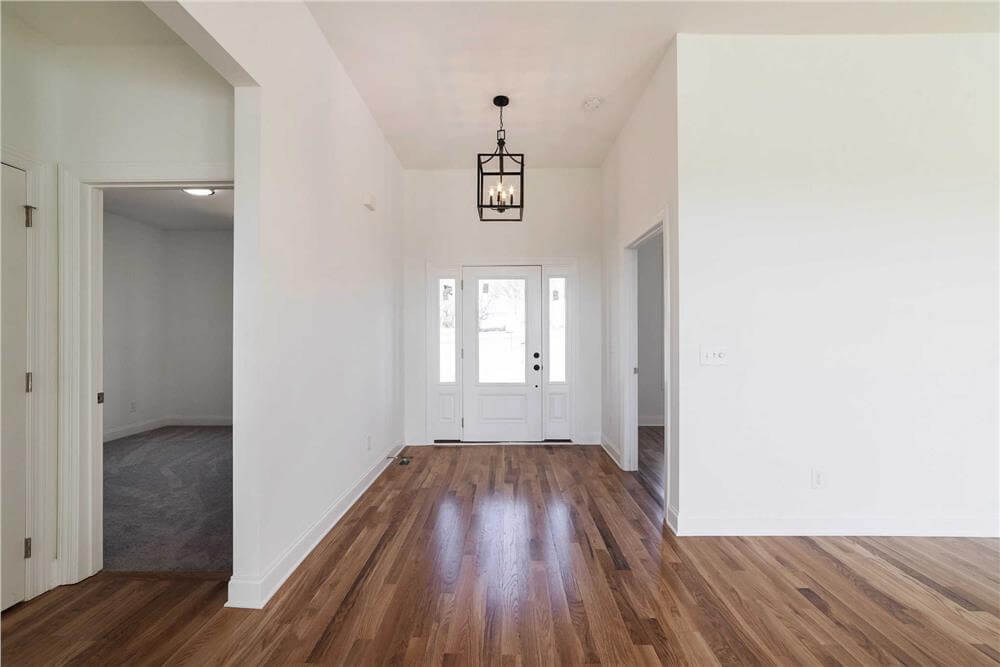
Great Room
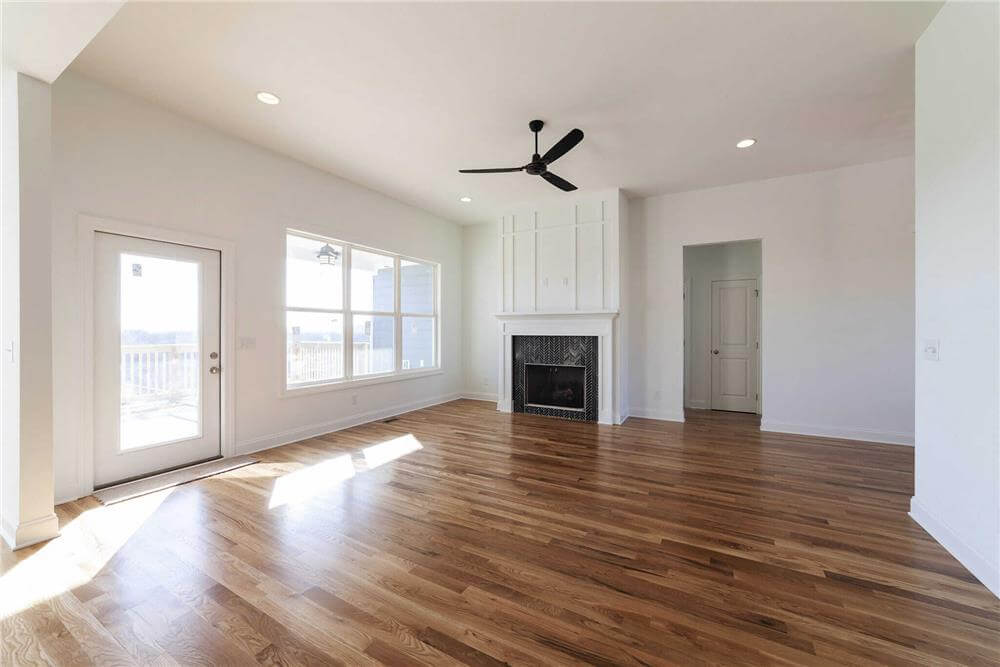
Great Room and Kitchen
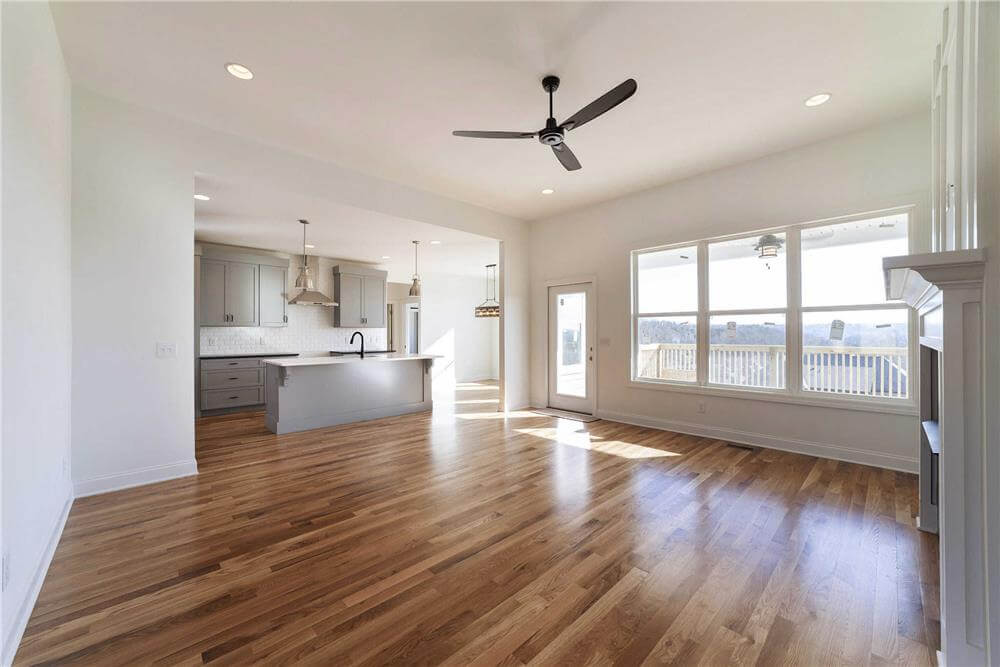
Home Stratosphere Guide
Your Personality Already Knows
How Your Home Should Feel
113 pages of room-by-room design guidance built around your actual brain, your actual habits, and the way you actually live.
You might be an ISFJ or INFP designer…
You design through feeling — your spaces are personal, comforting, and full of meaning. The guide covers your exact color palettes, room layouts, and the one mistake your type always makes.
The full guide maps all 16 types to specific rooms, palettes & furniture picks ↓
You might be an ISTJ or INTJ designer…
You crave order, function, and visual calm. The guide shows you how to create spaces that feel both serene and intentional — without ending up sterile.
The full guide maps all 16 types to specific rooms, palettes & furniture picks ↓
You might be an ENFP or ESTP designer…
You design by instinct and energy. Your home should feel alive. The guide shows you how to channel that into rooms that feel curated, not chaotic.
The full guide maps all 16 types to specific rooms, palettes & furniture picks ↓
You might be an ENTJ or ESTJ designer…
You value quality, structure, and things done right. The guide gives you the framework to build rooms that feel polished without overthinking every detail.
The full guide maps all 16 types to specific rooms, palettes & furniture picks ↓
Kitchen
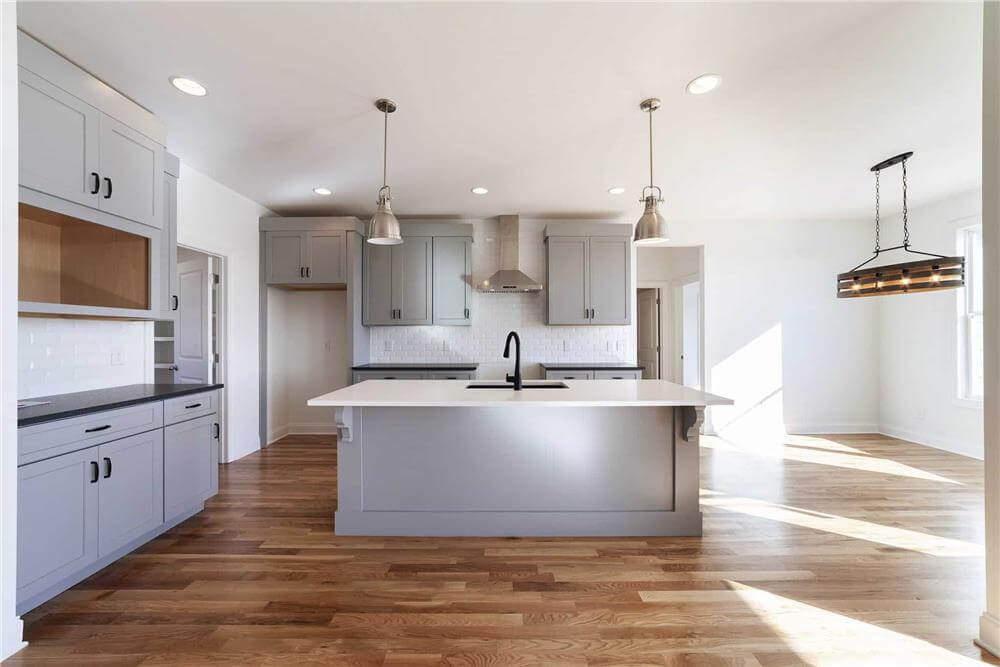
Kitchen

Bathroom
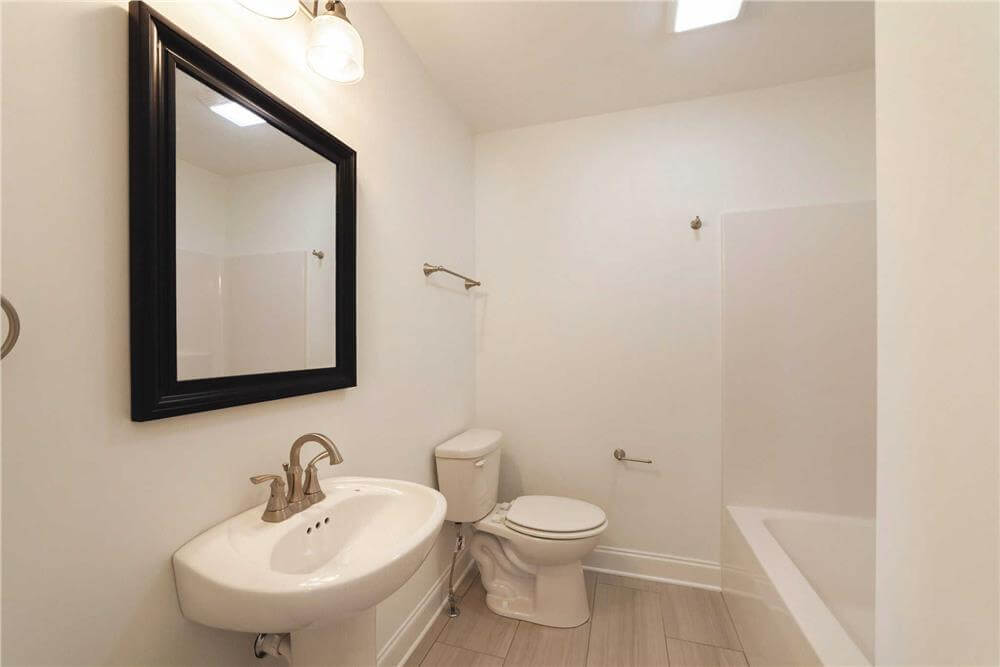
Primary Bedroom
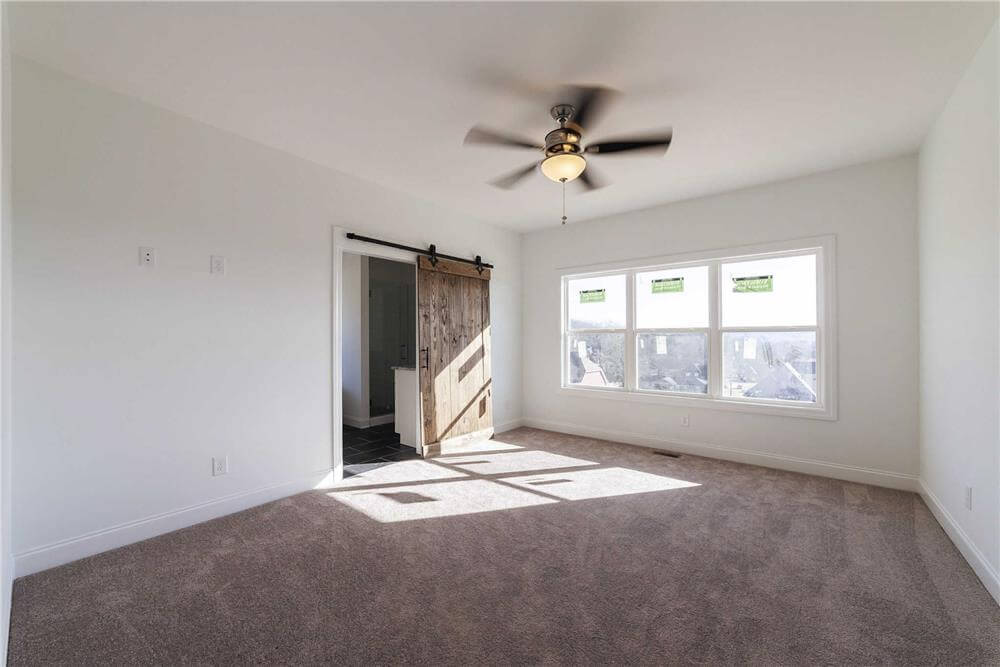
Primary Bathroom
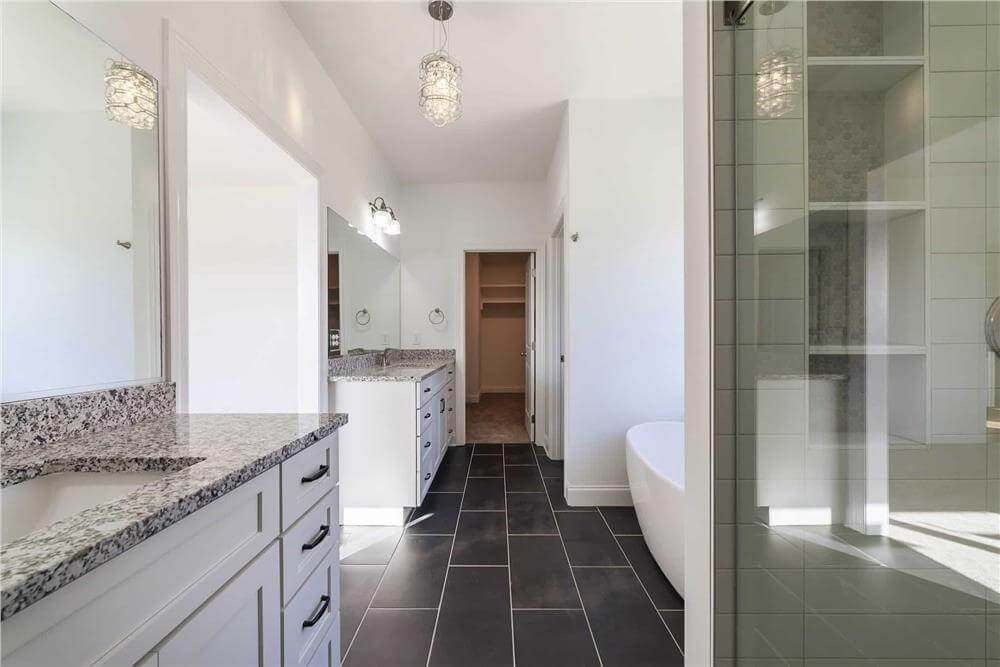
Primary Shower
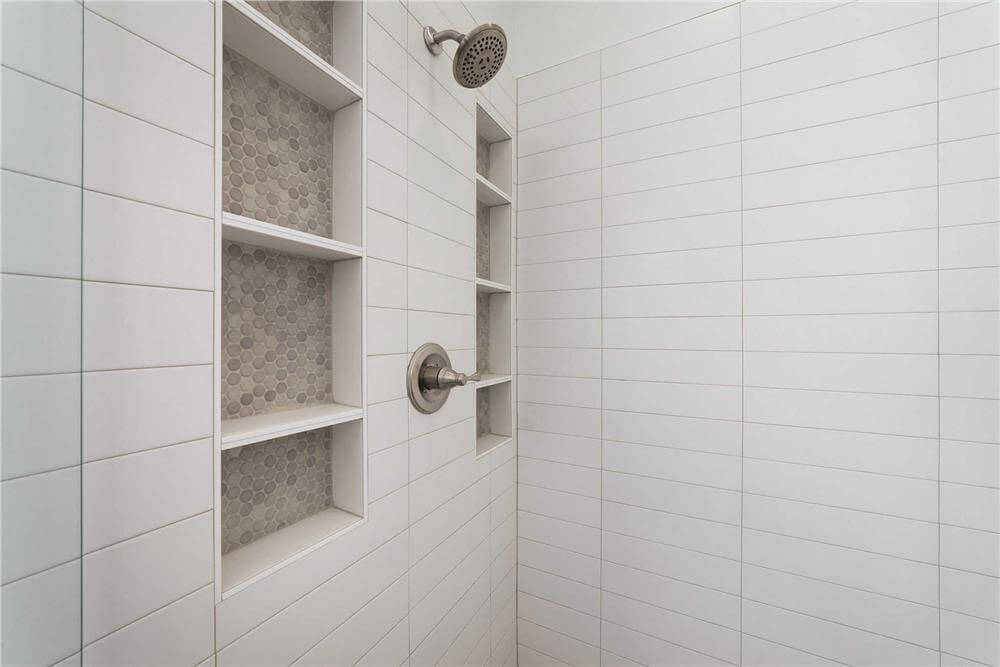
🔥 Create Your Own Magical Home and Room Makeover
Upload a photo and generate before & after designs instantly.
ZERO designs skills needed. 61,700 happy users!
👉 Try the AI design tool here
Bathroom
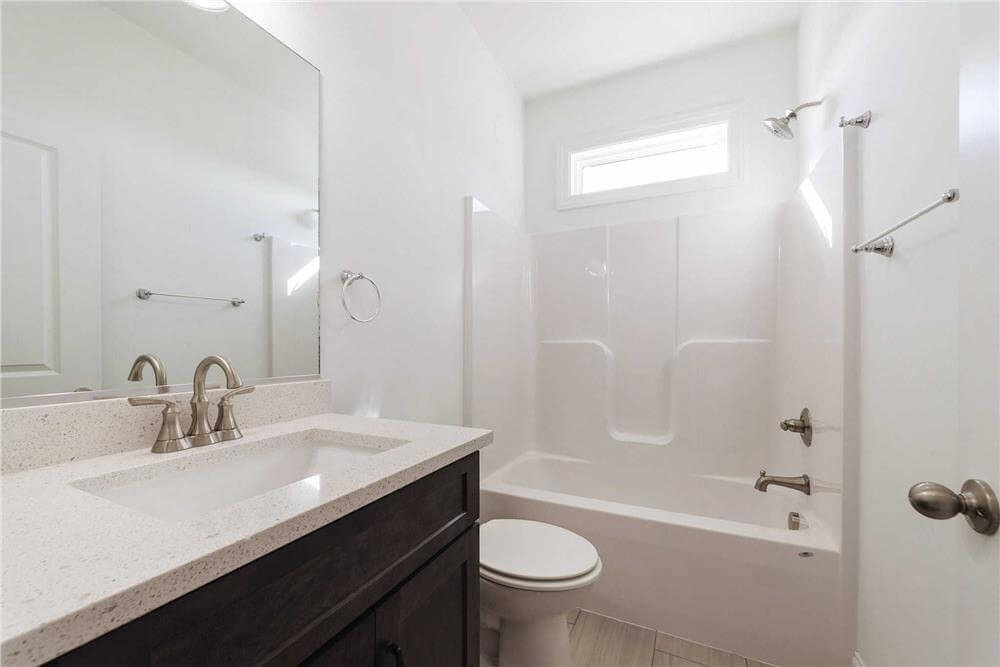
Mudroom
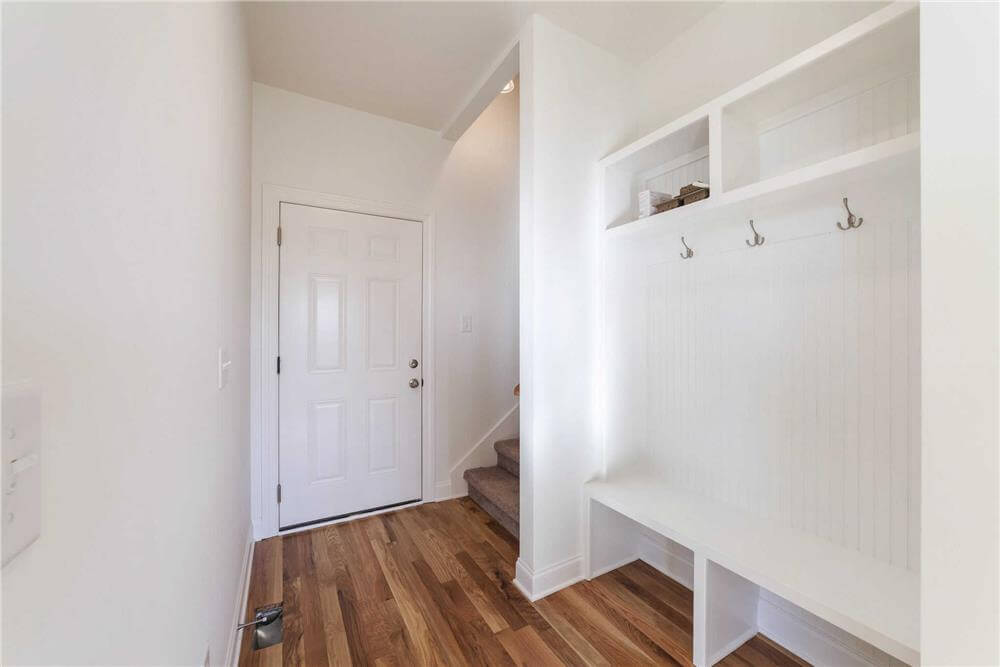
Bonus Room
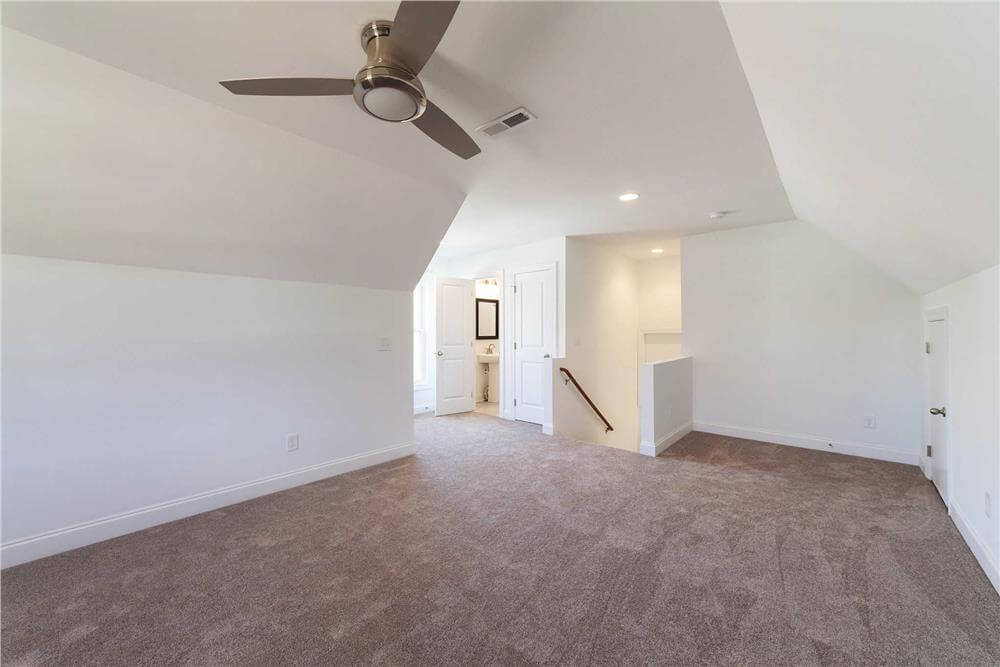
Details
Showcasing a timeless blend of brick cladding and wood accents, this home’s exterior exudes warmth and classic curb appeal. A welcoming front entry, framed by a timber truss, highlights the double doors, while decorative shutters and a neatly integrated garage add a refined touch to the facade.
Inside, an open-concept layout connects the great room, dining area, and kitchen seamlessly together at the heart of the home. A large island anchors the kitchen and a nearby pantry keeps storage organized and out of sight.
Just off the foyer, an office or flex room offers a private space to work or study. On the right side, two secondary bedrooms share a convenient hall bath, while the primary suite, tucked on the opposite side, boasts a generous walk-in closet and a spa-like ensuite for relaxation. A spacious utility room and mud bench area connect directly to the garage, streamlining daily routines.
For added versatility, a bonus room above the garage is accessed by stairs near the owner’s entry, providing flexible space for hobbies, guests, or storage.
Rounding out the design, a rear porch invites outdoor enjoyment and is easily accessible from the shared living areas, making entertaining a breeze in this inviting, family-friendly layout.
Pin It!
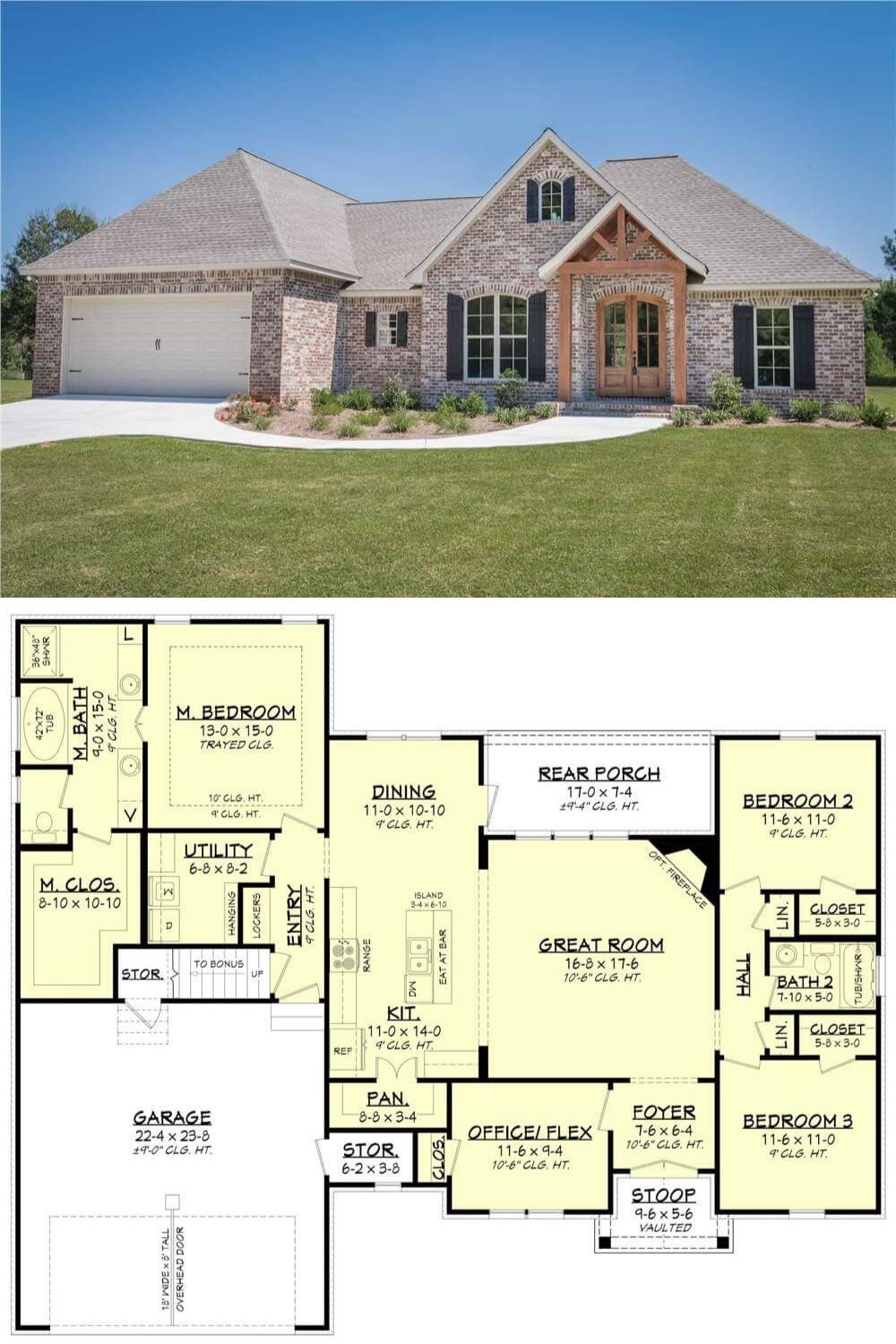
The Plan Collection – Plan 142-1083


