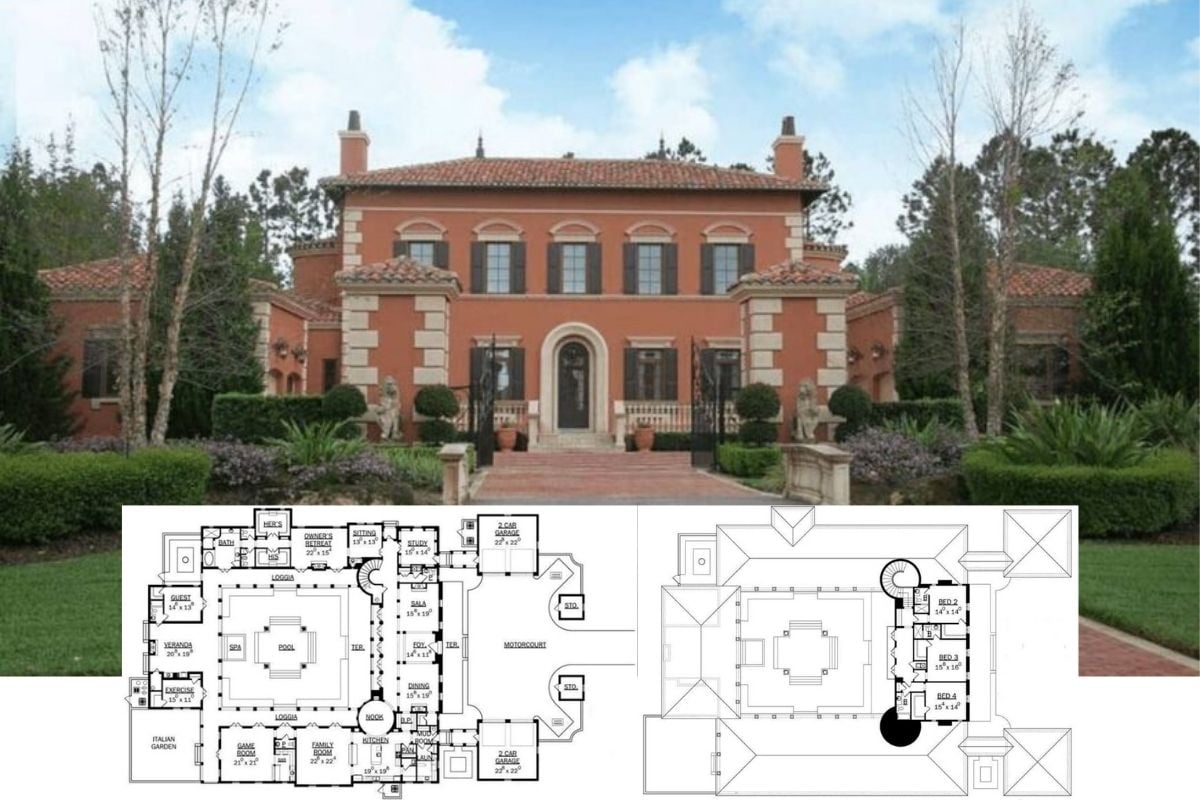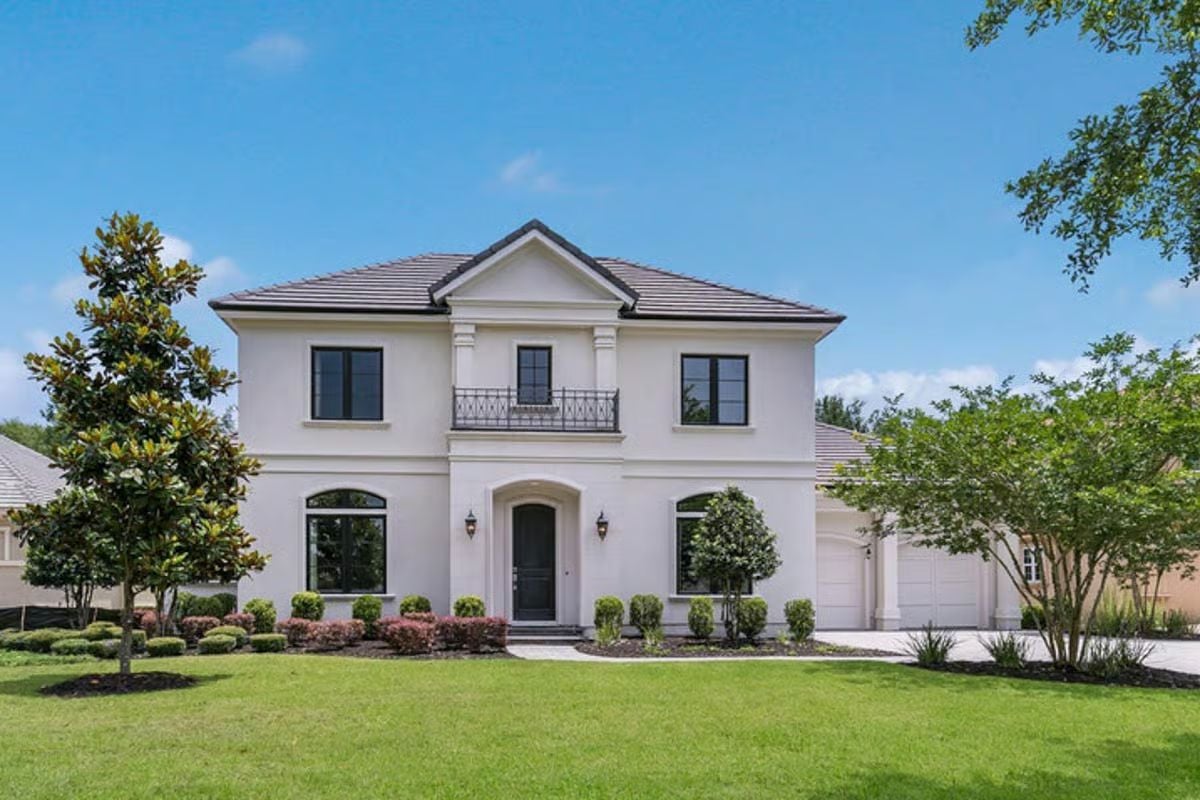
Would you like to save this?
Specifications
- Sq. Ft.: 3,228
- Bedrooms: 4
- Bathrooms: 4.5
- Stories: 2
- Garage: 2
Main Level Floor Plan
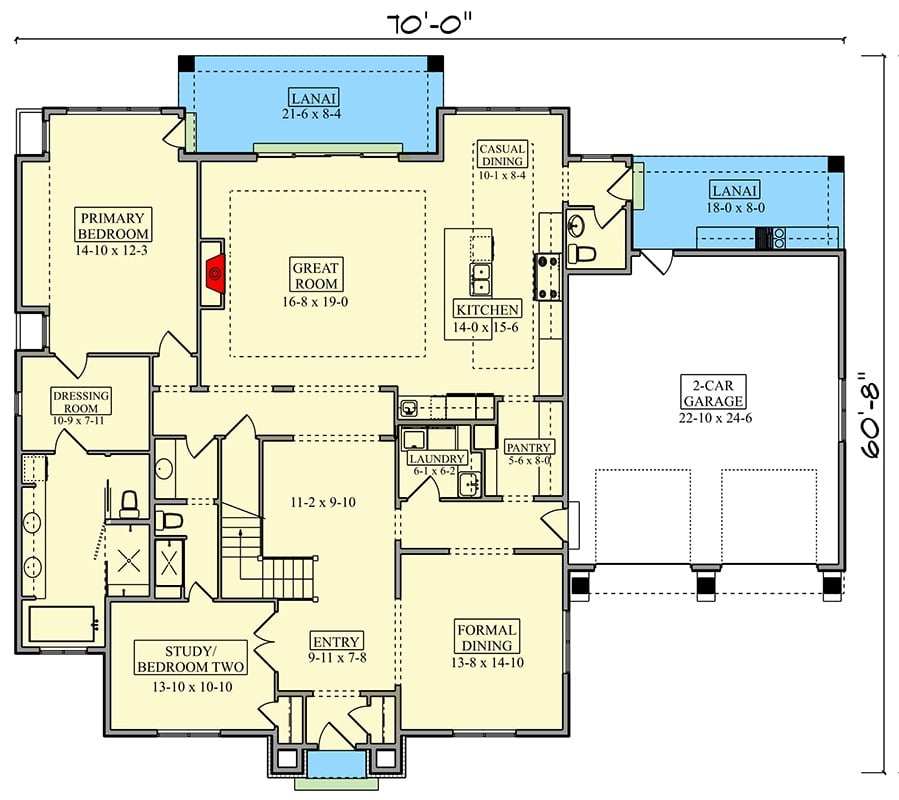
Second Level Floor Plan
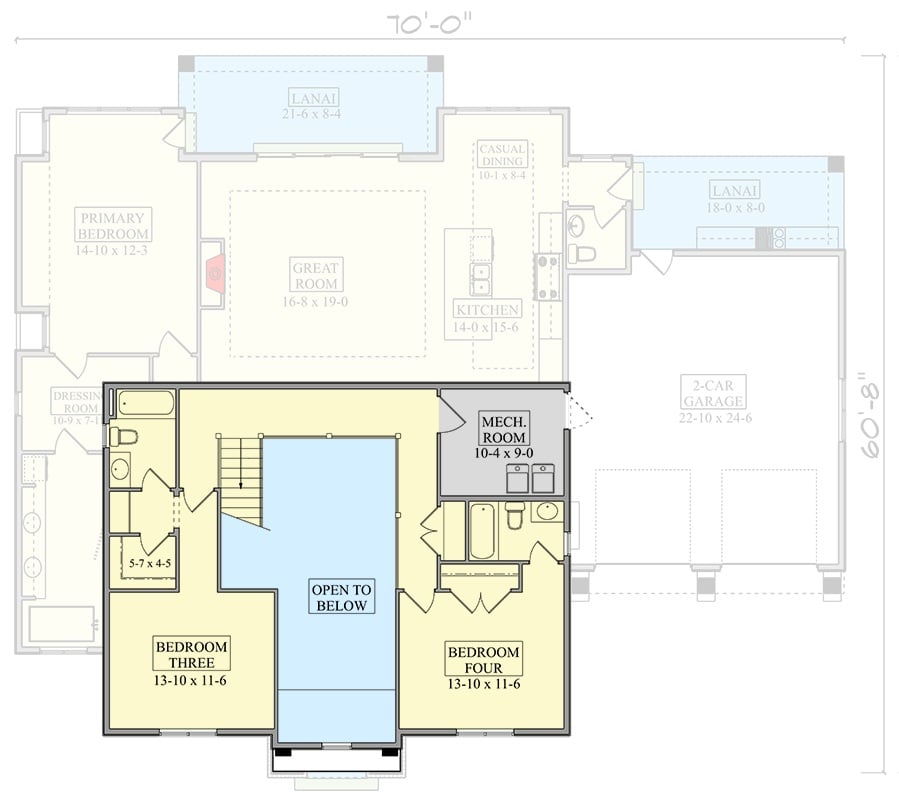
🔥 Create Your Own Magical Home and Room Makeover
Upload a photo and generate before & after designs instantly.
ZERO designs skills needed. 61,700 happy users!
👉 Try the AI design tool here
Front View
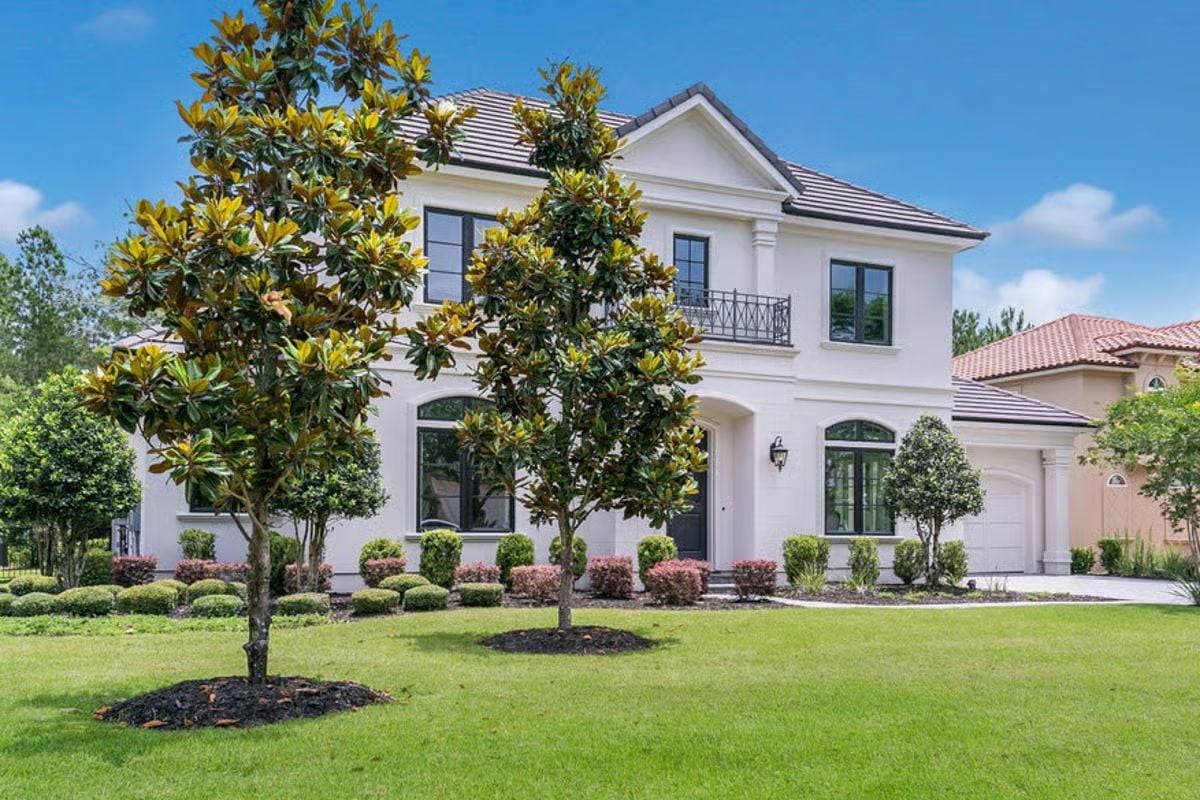
Foyer
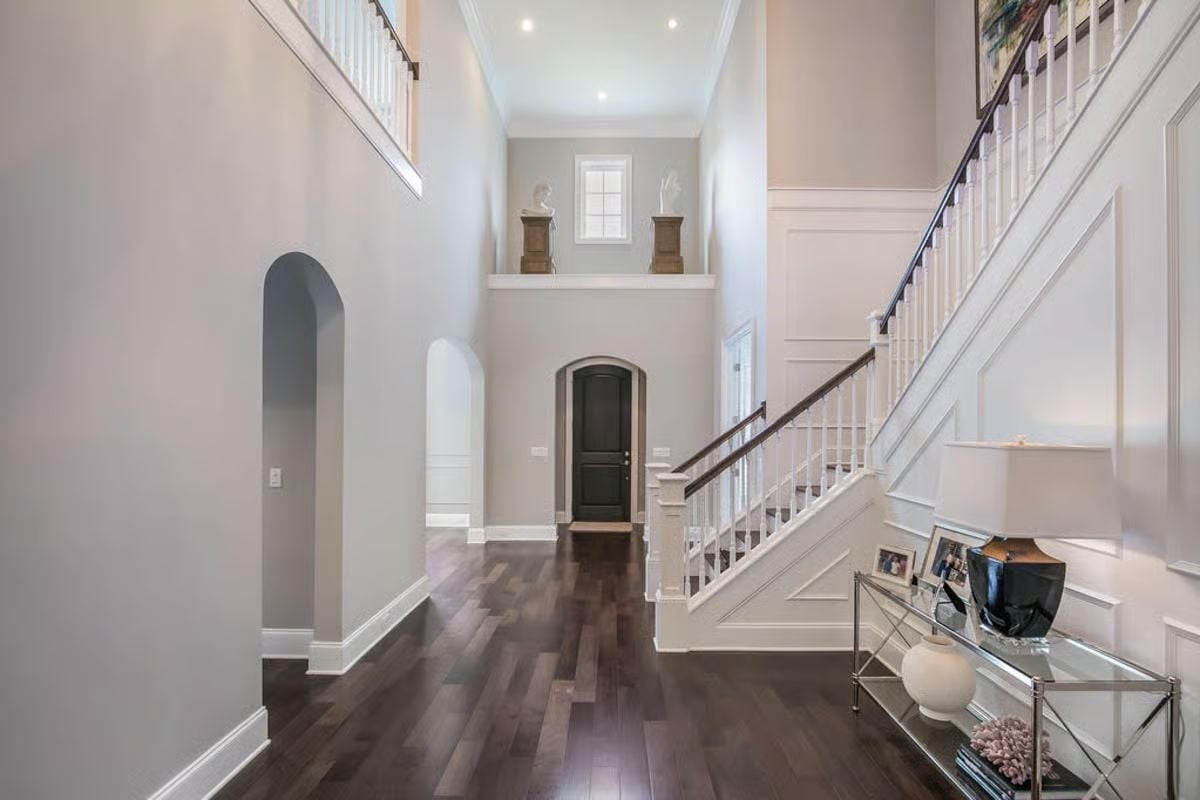
Foyer
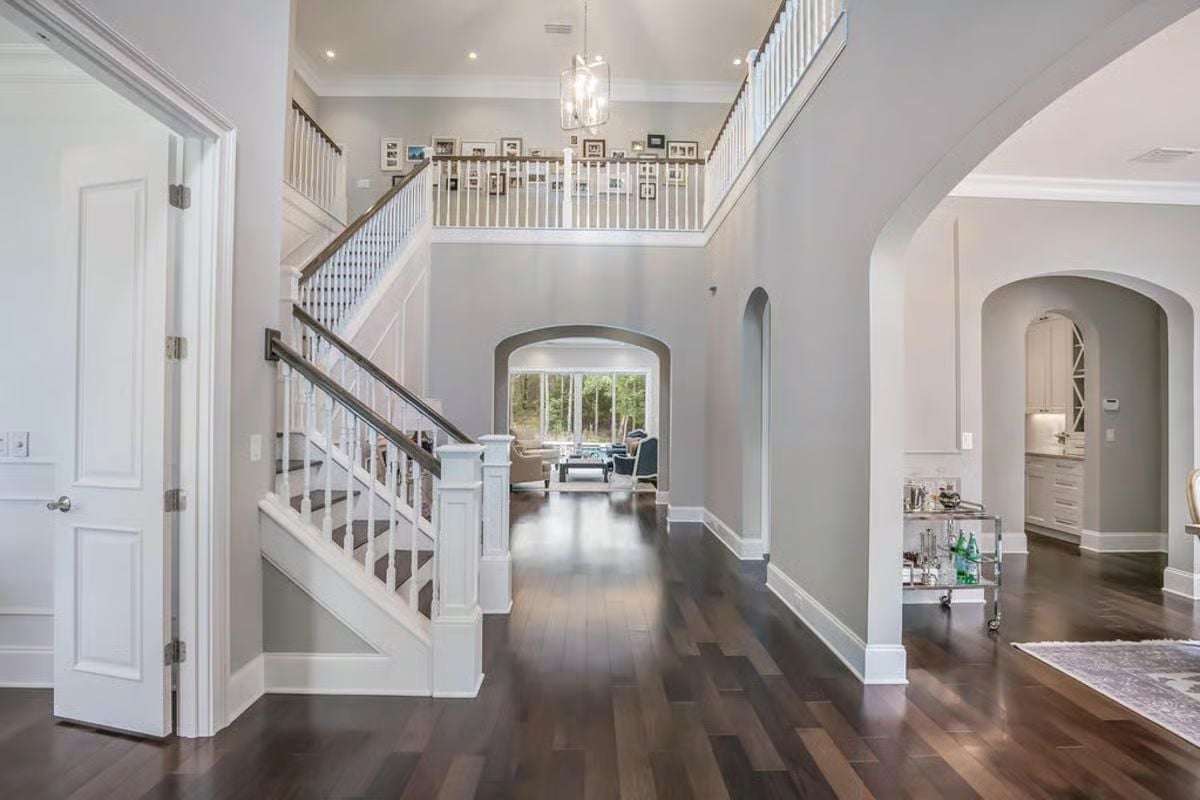
Dining Room
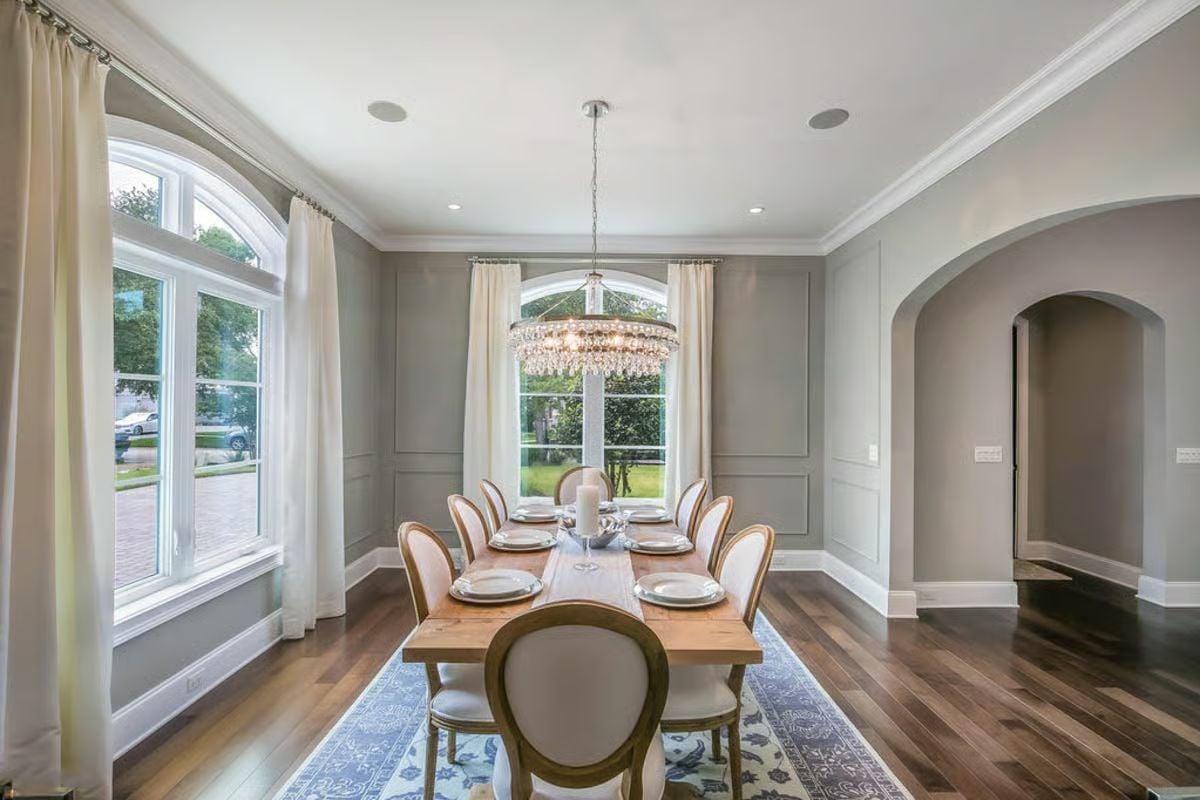
Would you like to save this?
Living Room
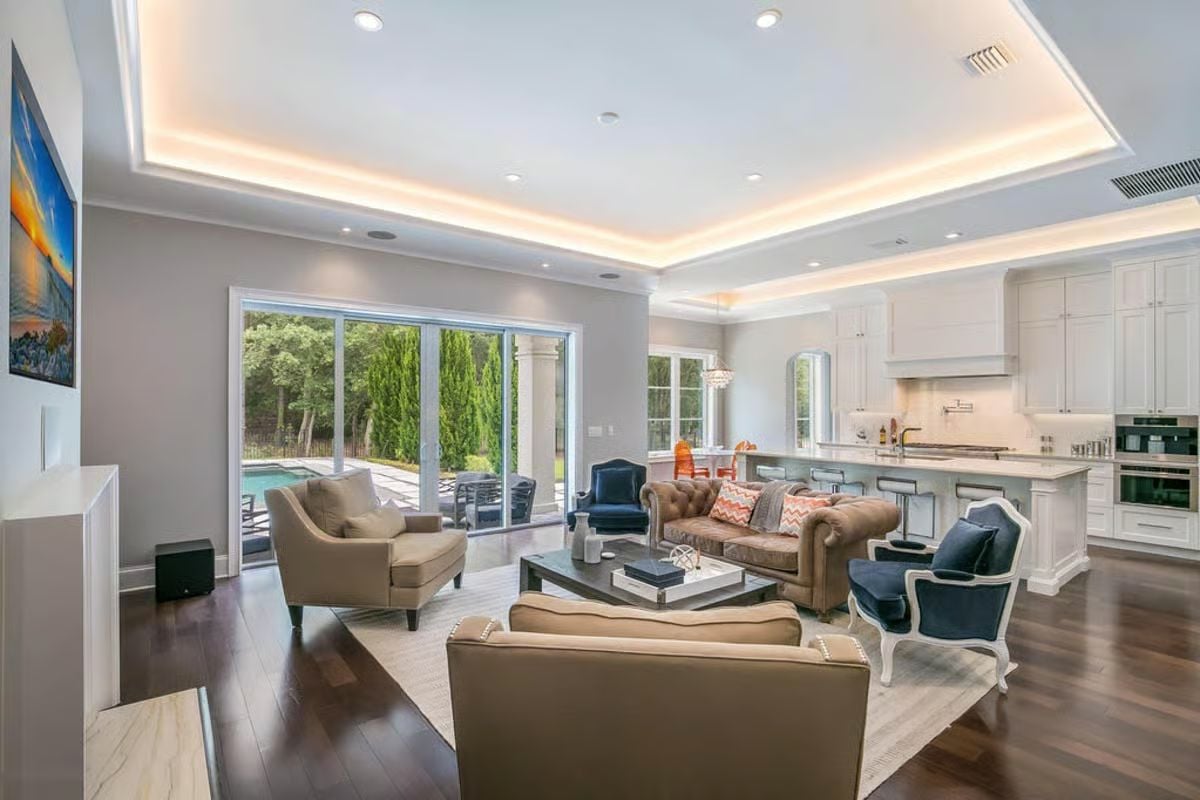
Living Room
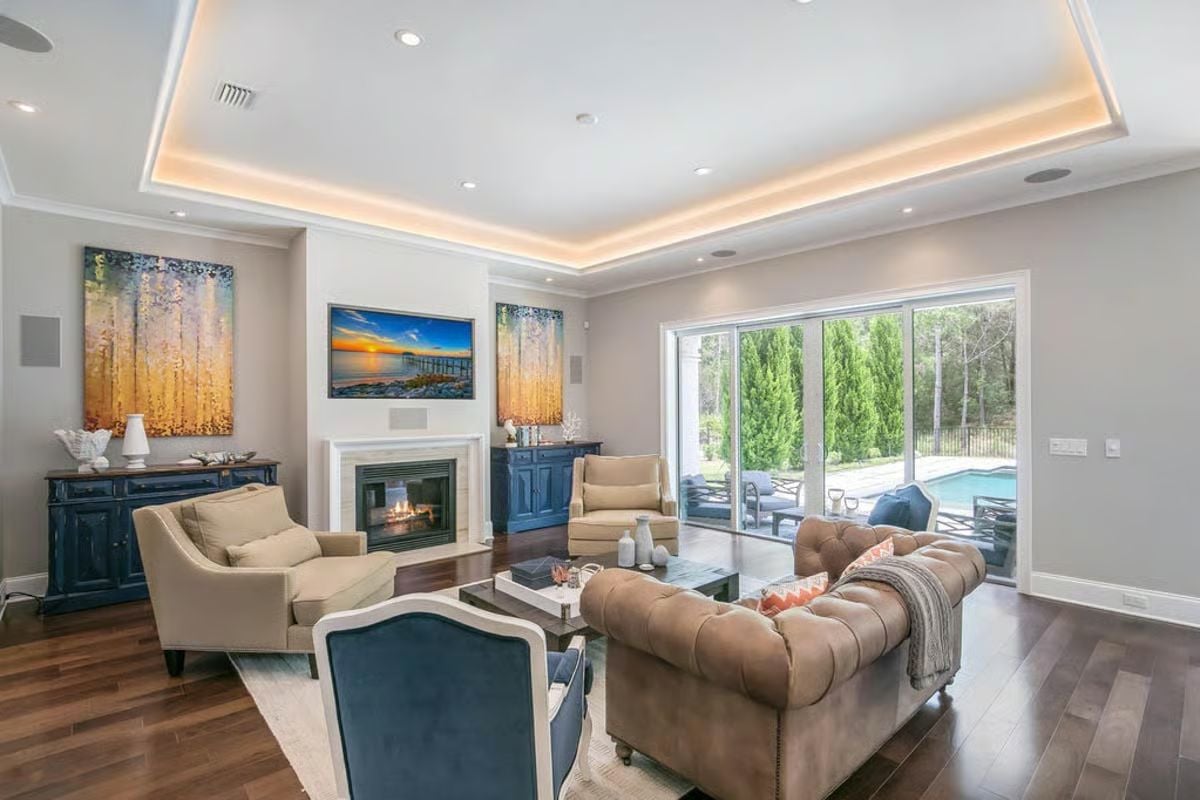
Kitchen
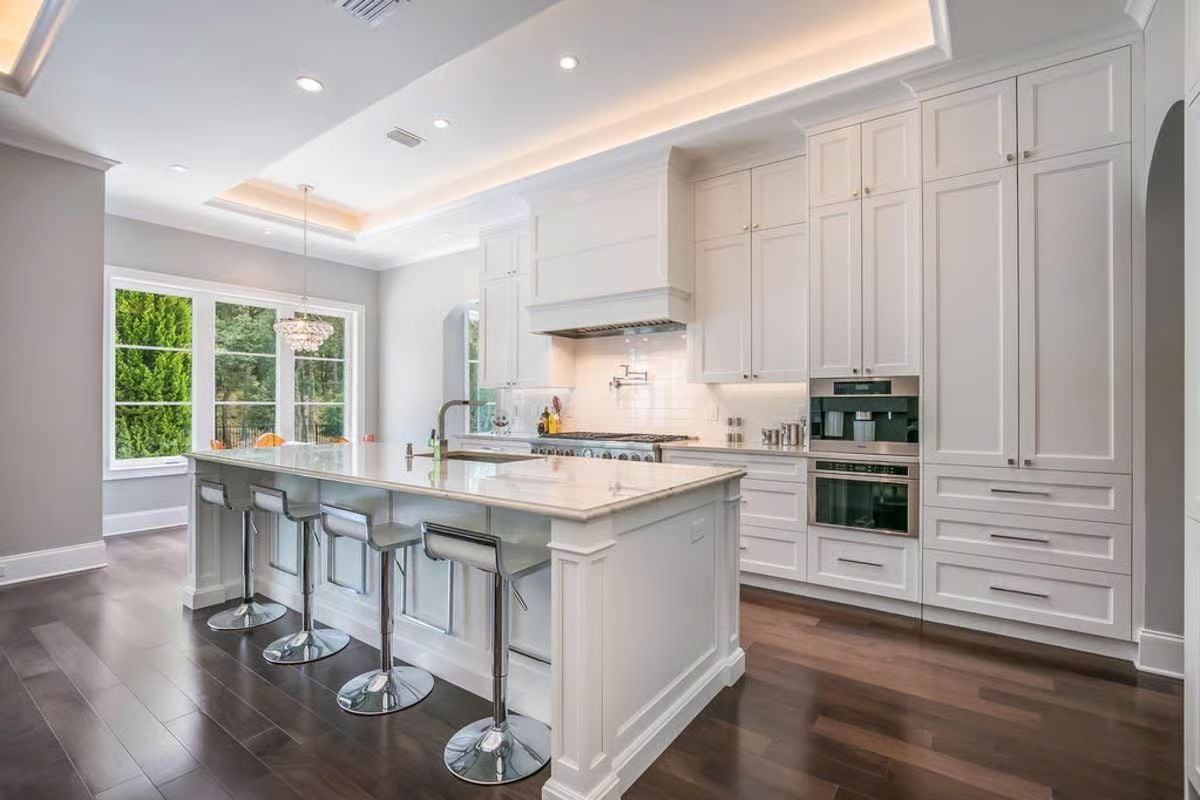
Kitchen
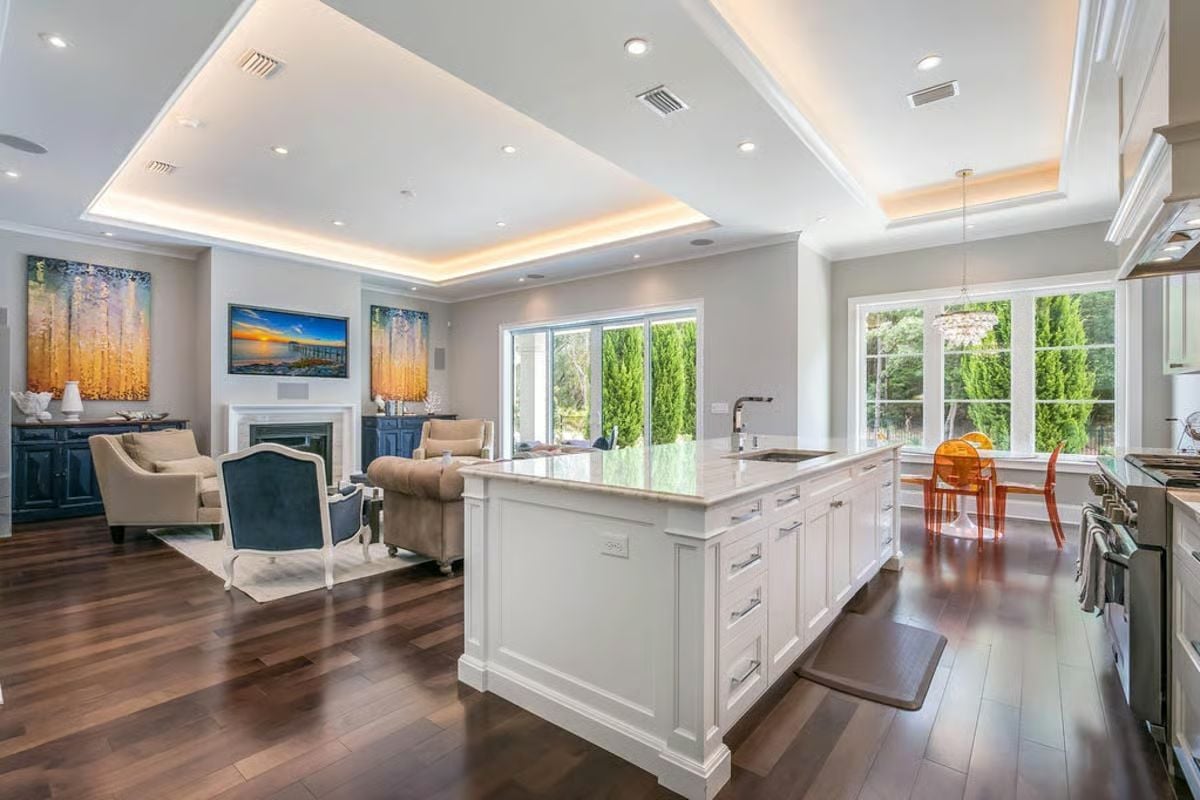
Breakfast Nook

Primary Bedroom
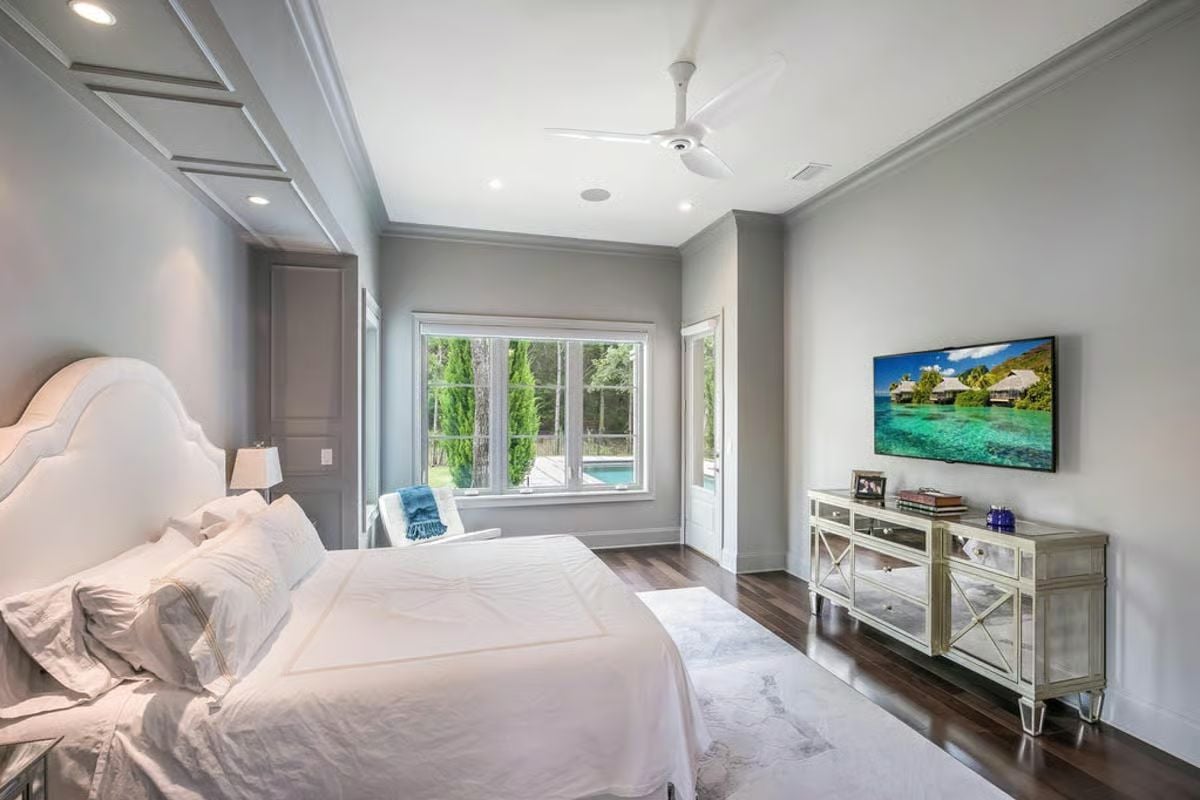
Primary Bathroom
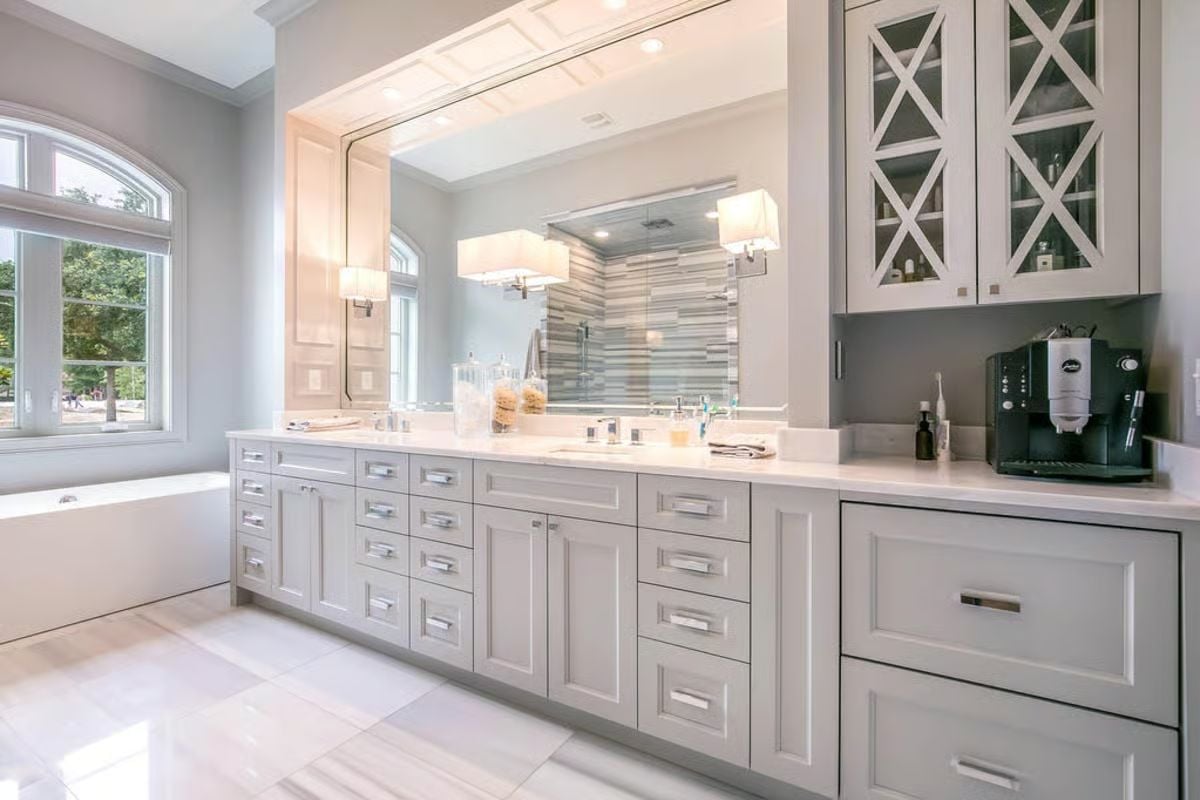
Primary Bathroom
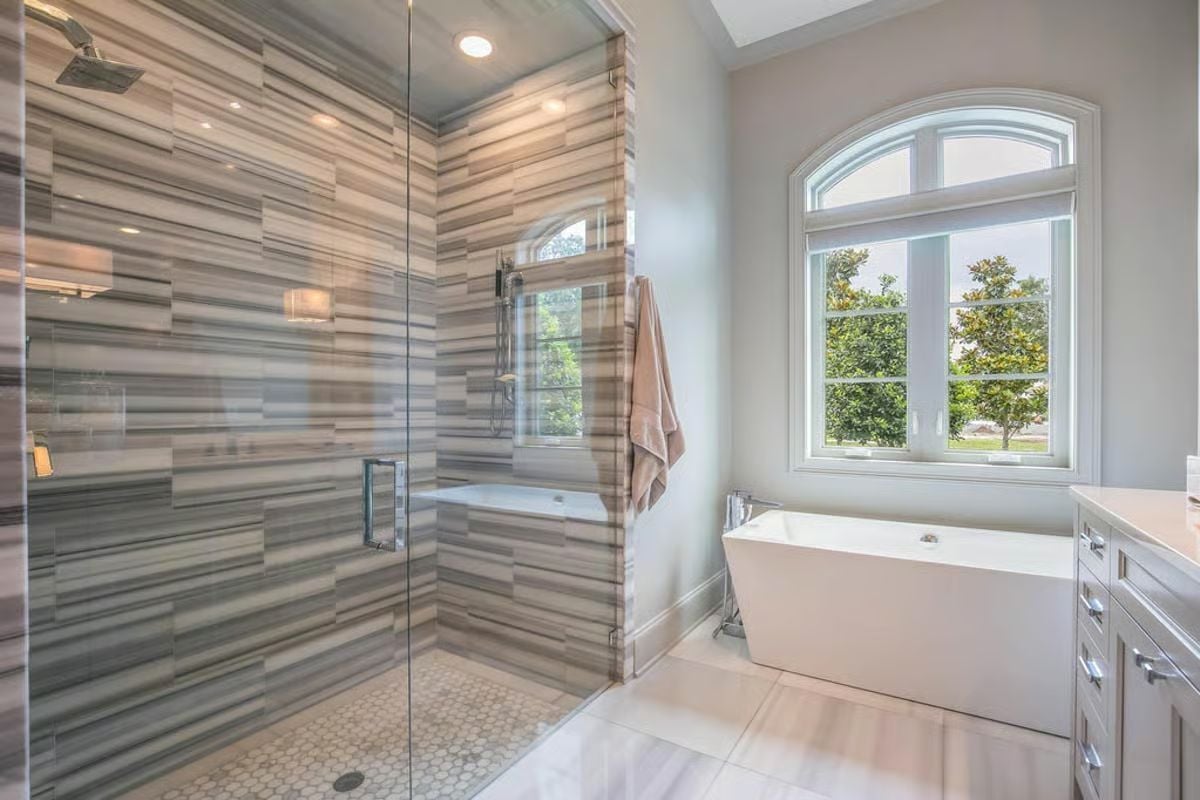
🔥 Create Your Own Magical Home and Room Makeover
Upload a photo and generate before & after designs instantly.
ZERO designs skills needed. 61,700 happy users!
👉 Try the AI design tool here
Primary Bathroom
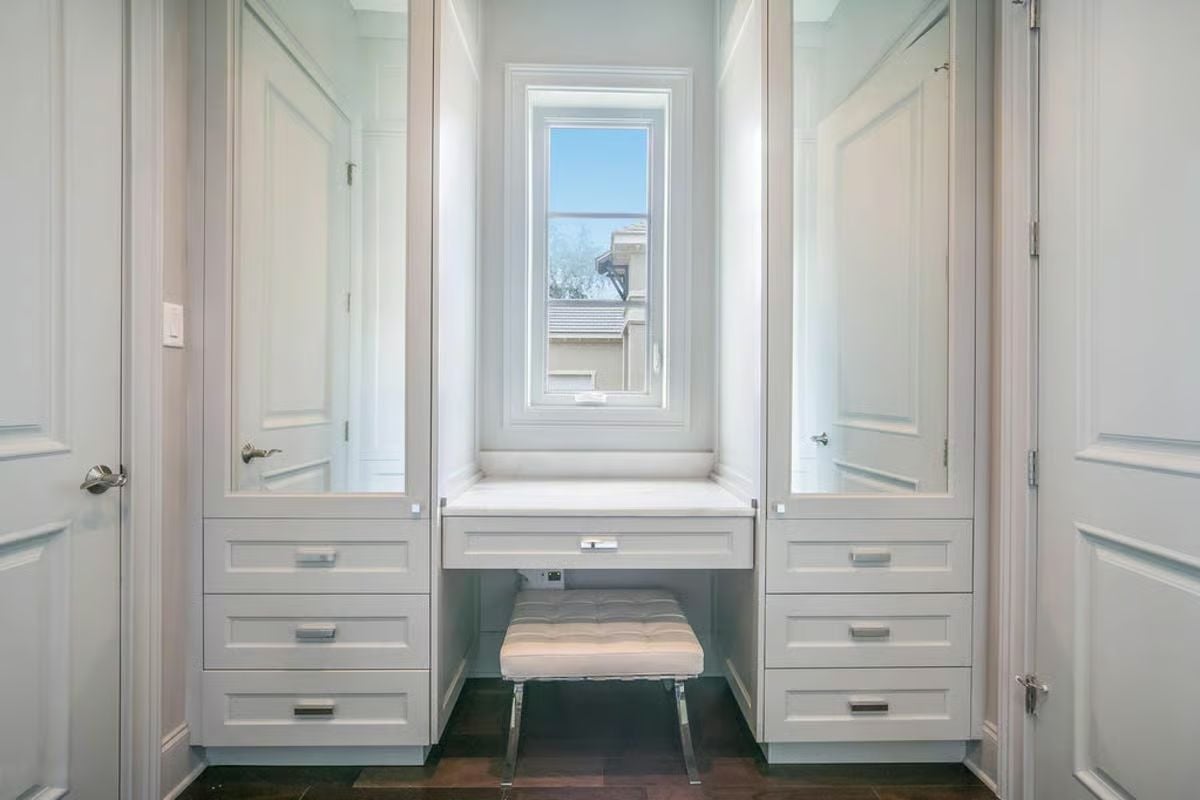
Primary Closet
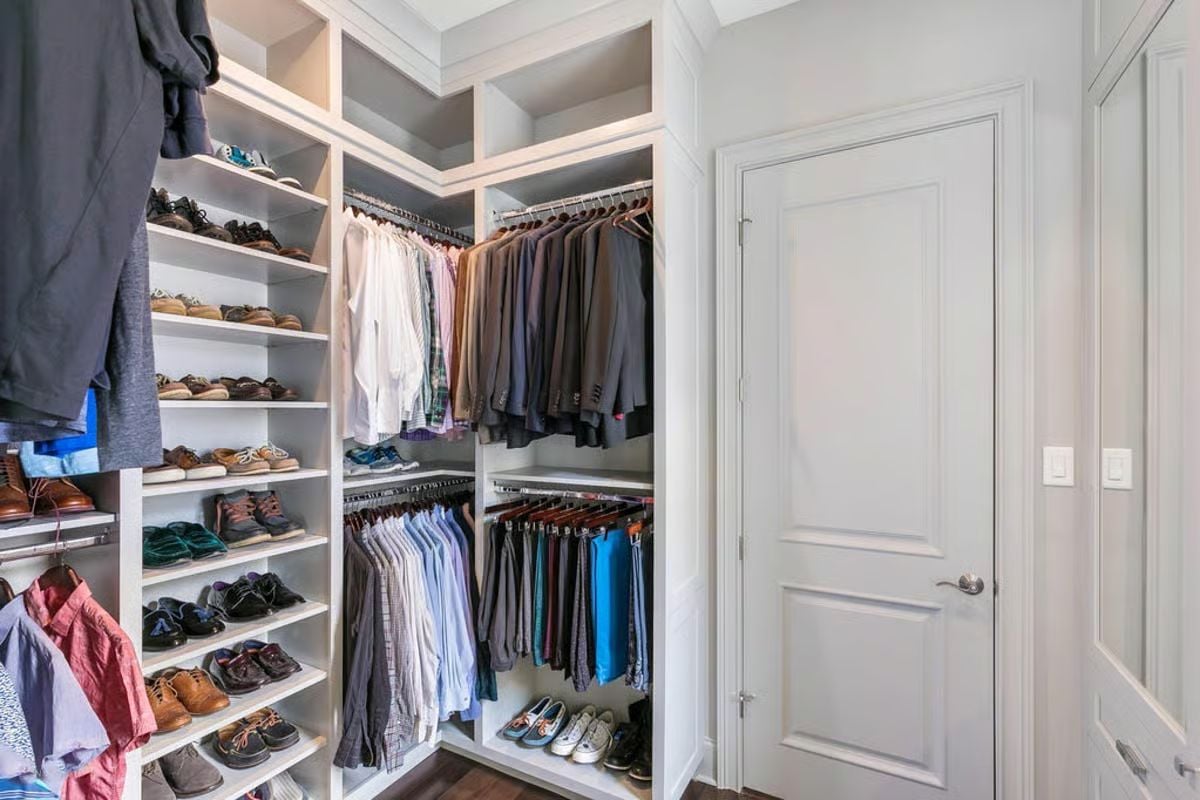
Office
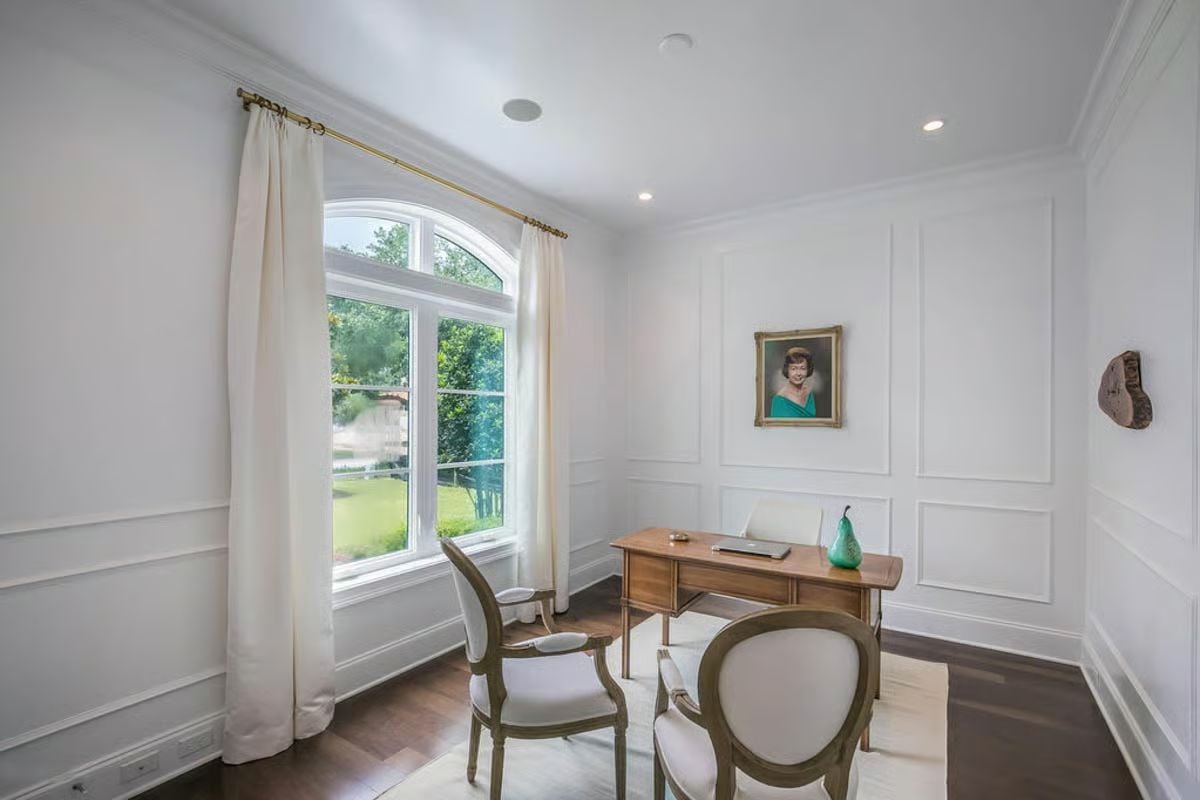
Upstairs Hall
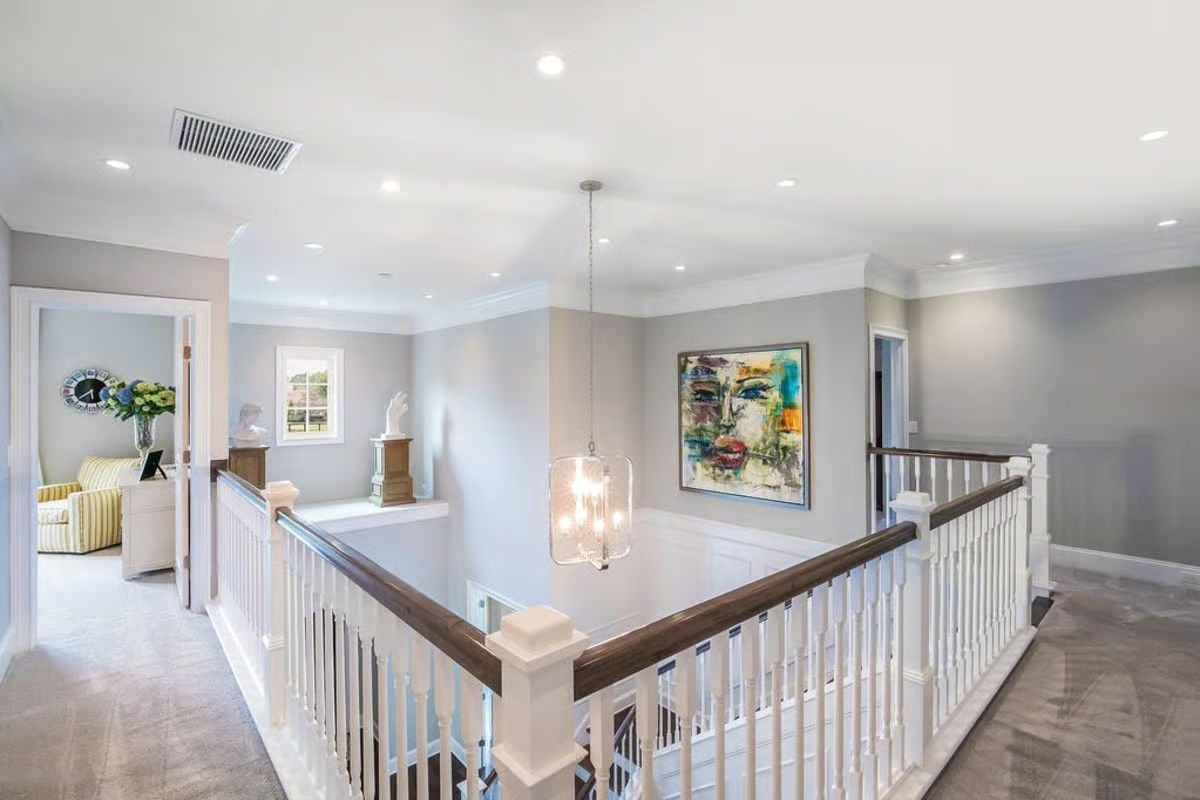
Bedroom
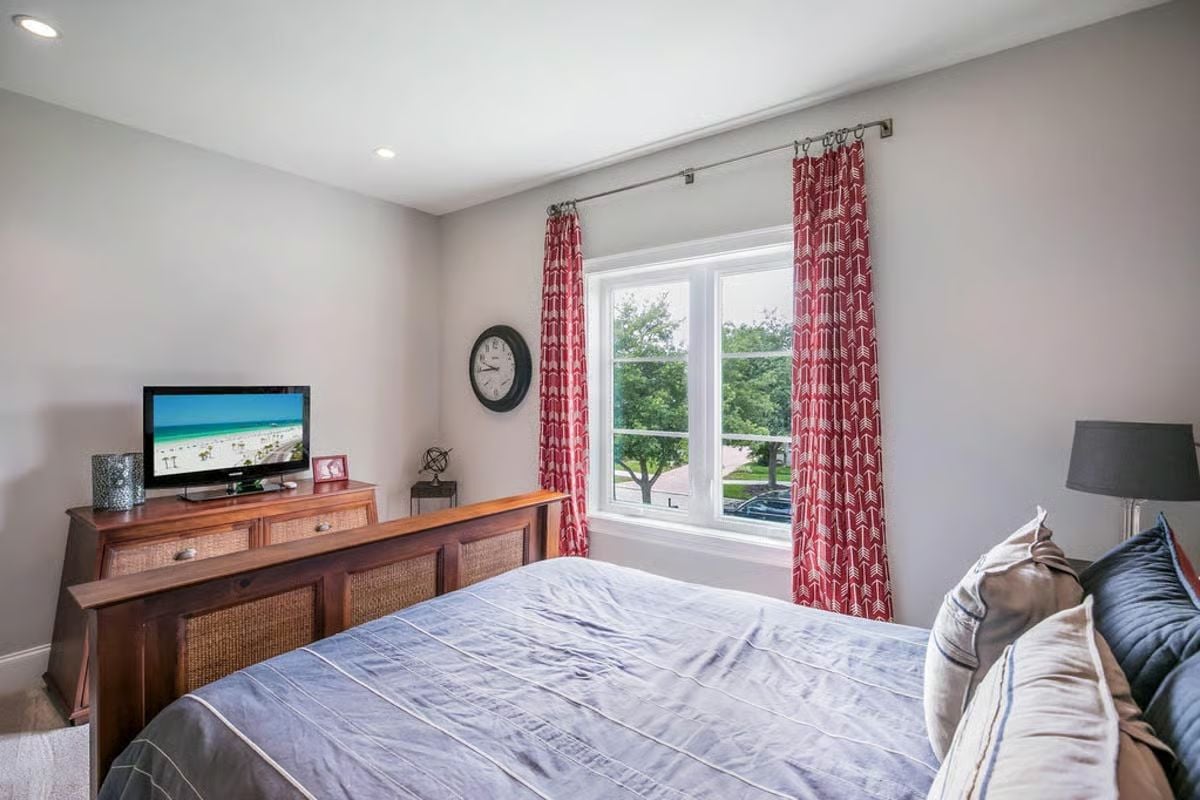
Would you like to save this?
Bedroom
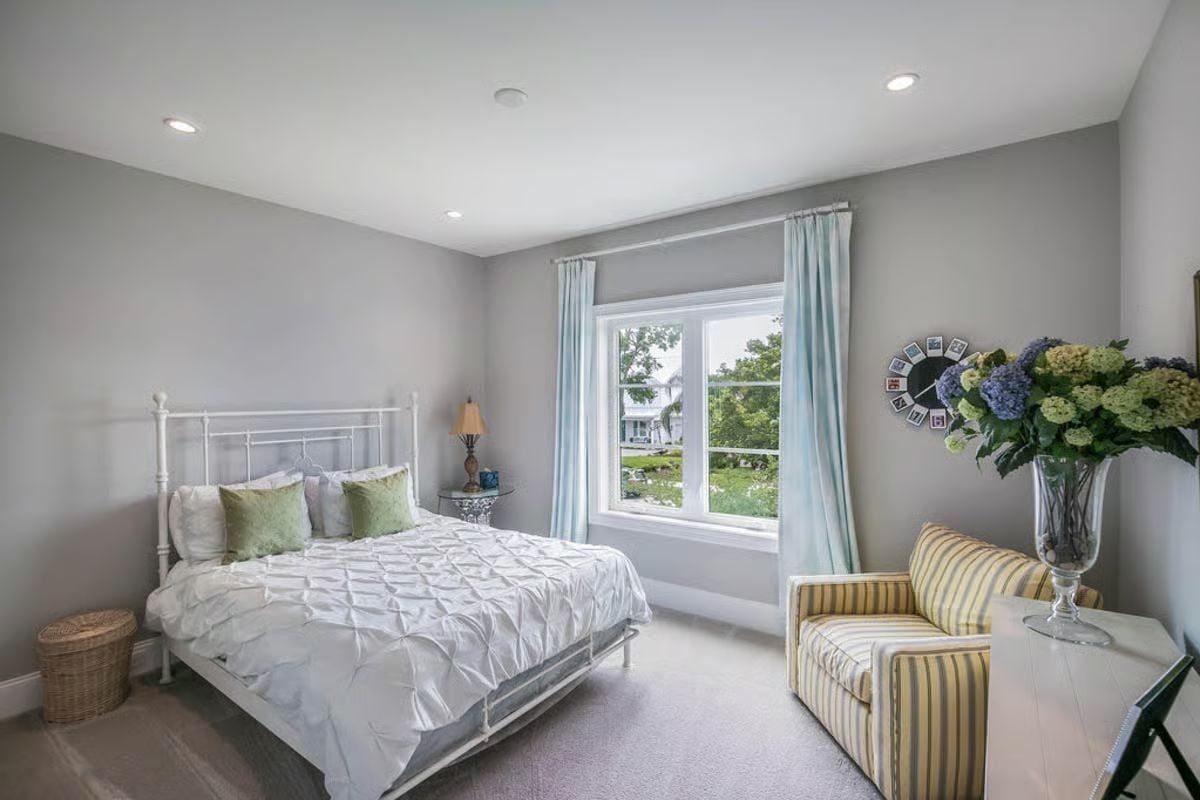
Bathroom
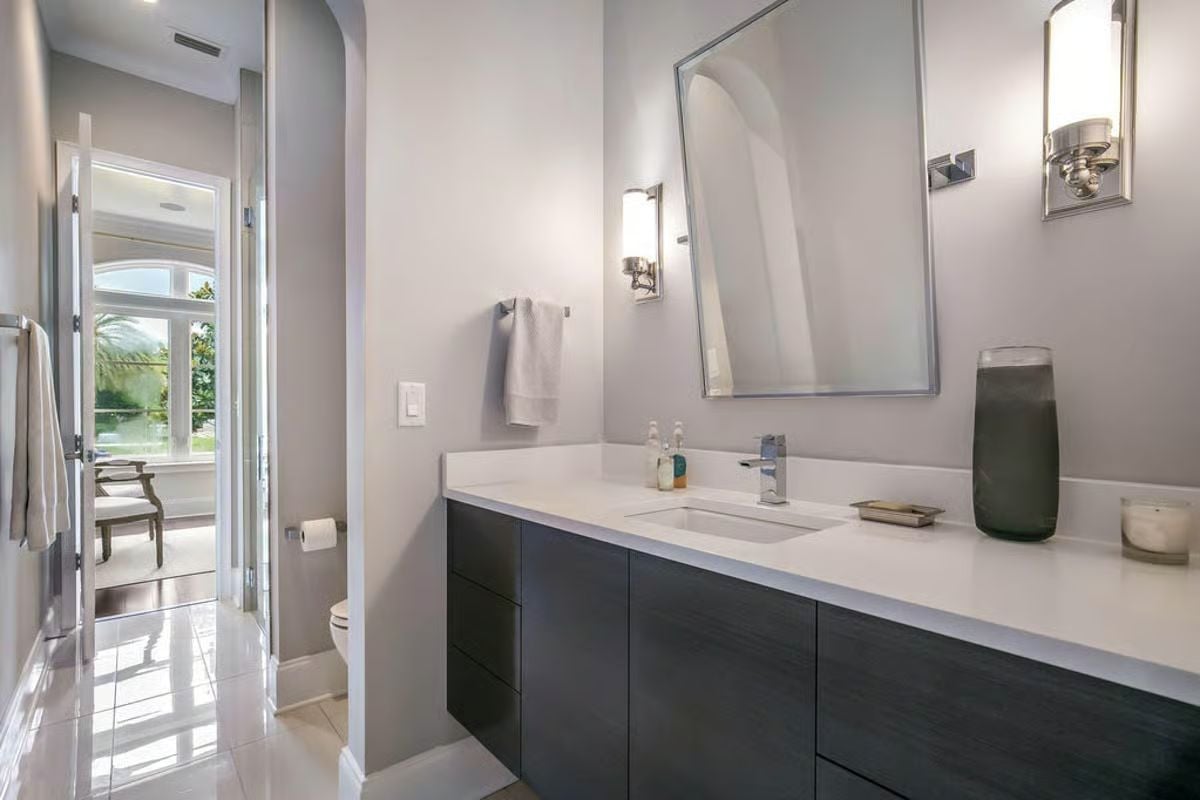
Covered Patio
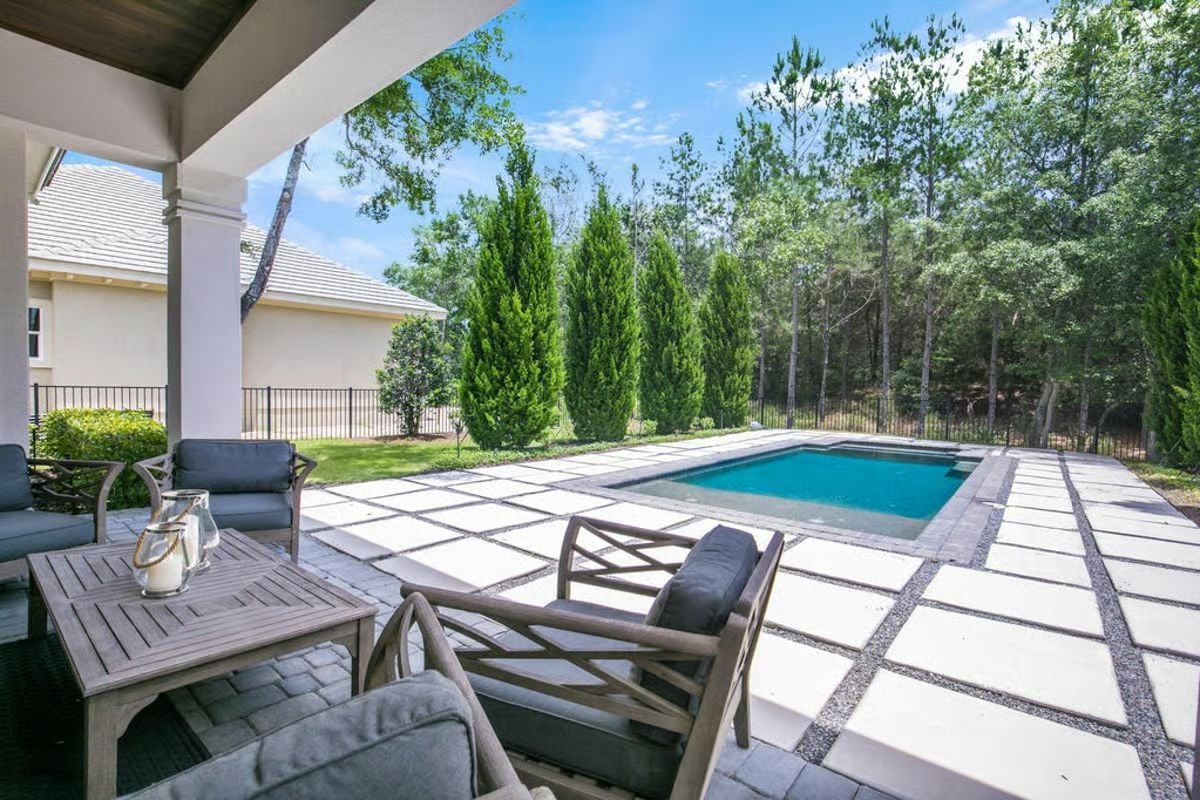
Outdoor Kitchen

Details
This modern European-style home exudes sophistication and balance, featuring a symmetrical façade with clean lines, smooth stucco finishes, and elegant black-trimmed windows. The central arched entryway, flanked by stately columns and accent lighting, establishes a timeless sense of grandeur. A decorative balcony above the entrance and refined rooflines give the exterior a graceful, classical presence while maintaining a fresh, contemporary appeal.
Inside, the main level opens into a spacious great room anchored by a fireplace and large windows that frame views of the lanai. The adjoining kitchen includes a generous island, a walk-in pantry, and a casual dining nook that connects directly to outdoor living areas. The formal dining room near the entry offers a more refined entertaining space, while the adjacent study—easily serving as a guest bedroom—adds versatility to the layout.
The primary suite is a true retreat, featuring a private dressing room and a luxurious bath with a soaking tub, separate shower, and dual vanities. Additional amenities include a mudroom, laundry room, and convenient access to the two-car garage.
The upper level continues the home’s functional design, with two additional bedrooms that share a full bath and overlook the great room below. A mechanical room provides practical storage and maintenance access. The open-concept flow between the interior and the covered lanais enhances the home’s connection to the outdoors, combining European elegance with relaxed modern living.
Pin It!
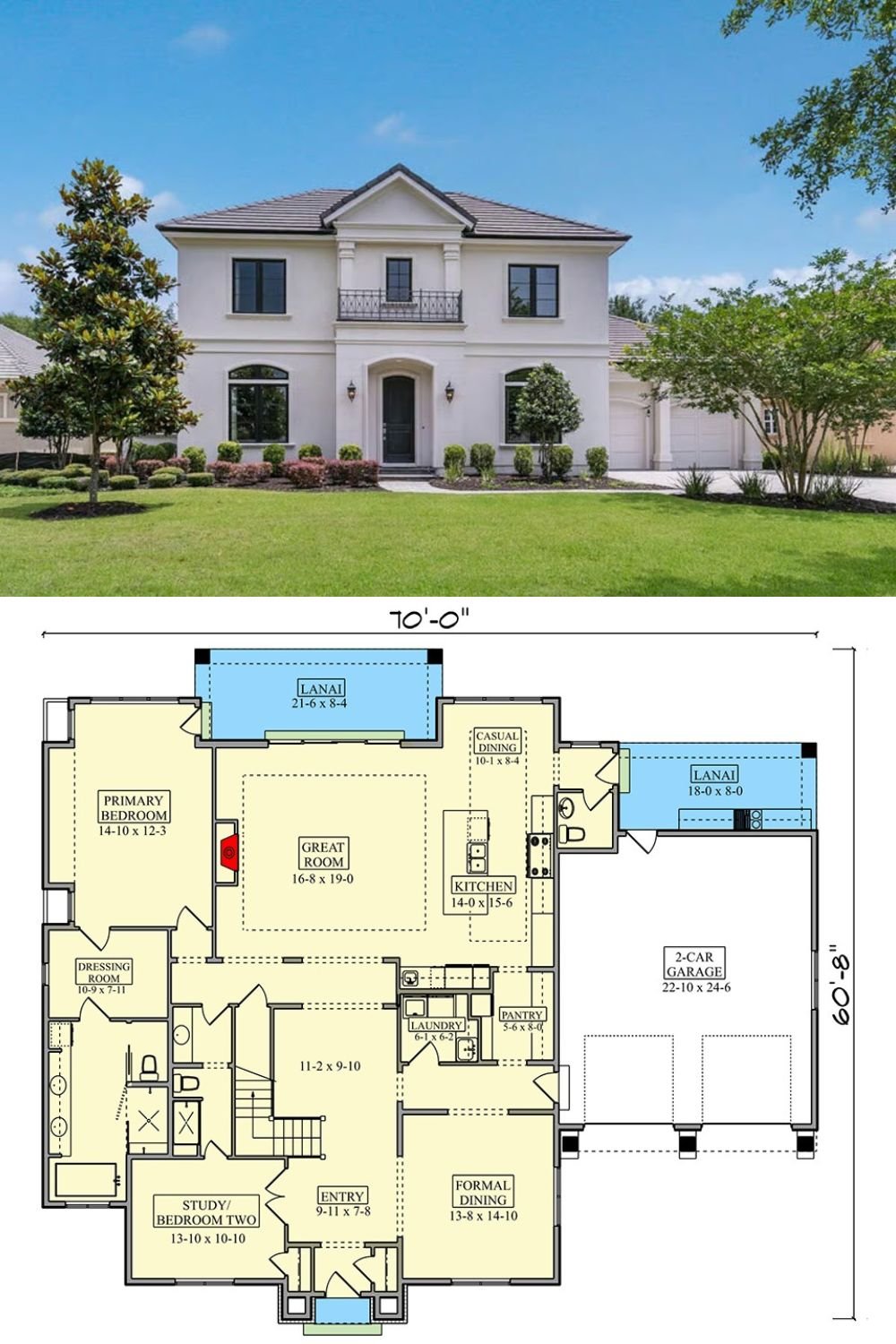
Architectural Designs Plan 95316RW




