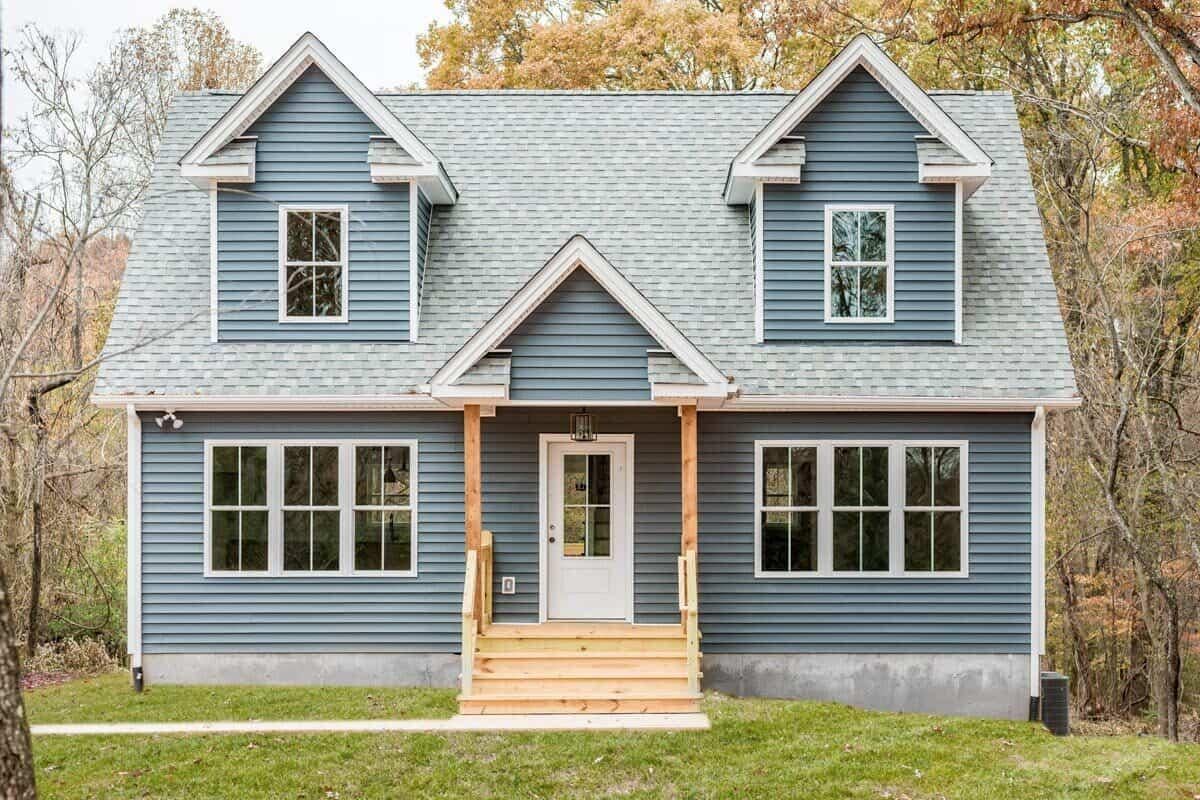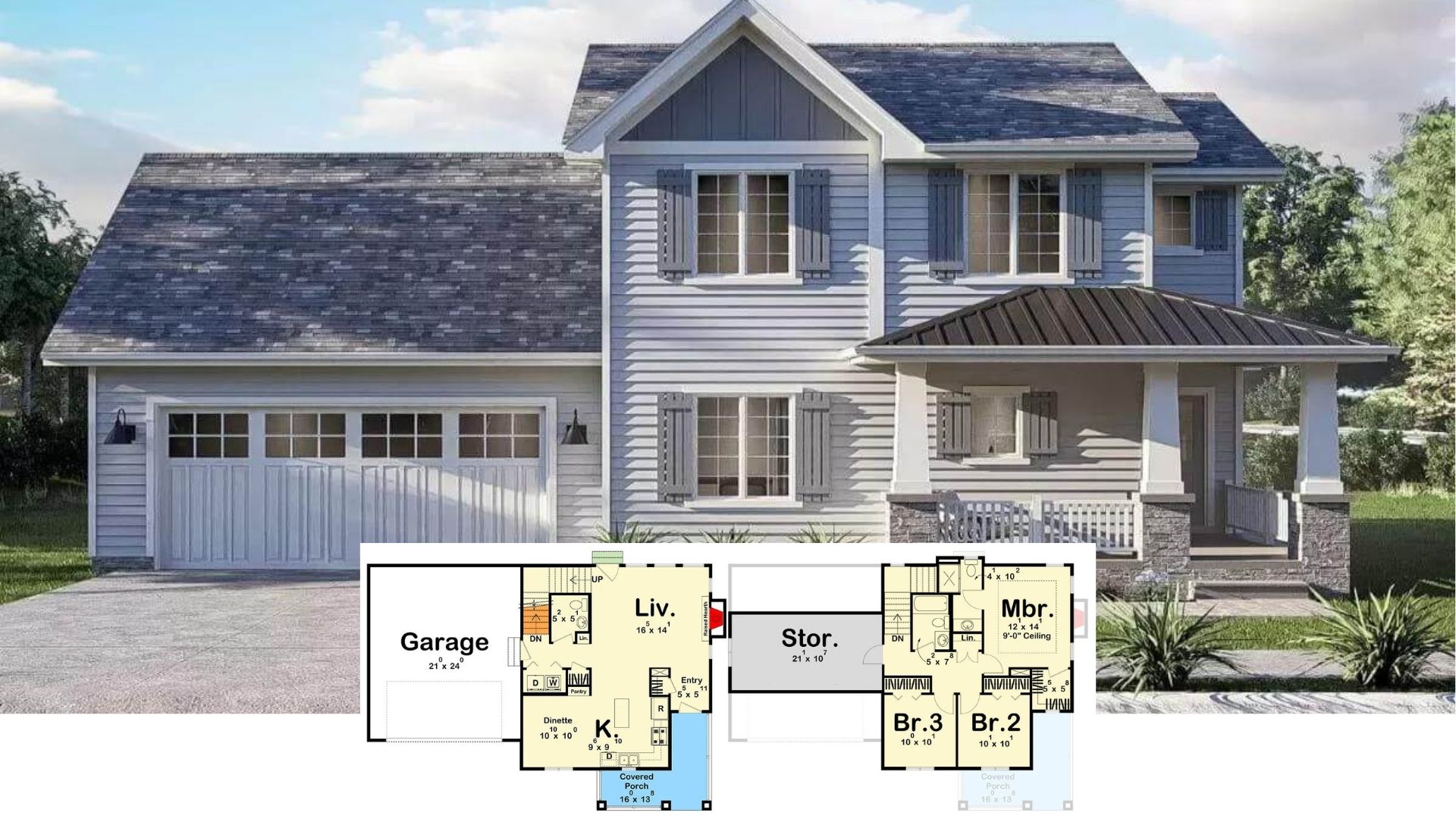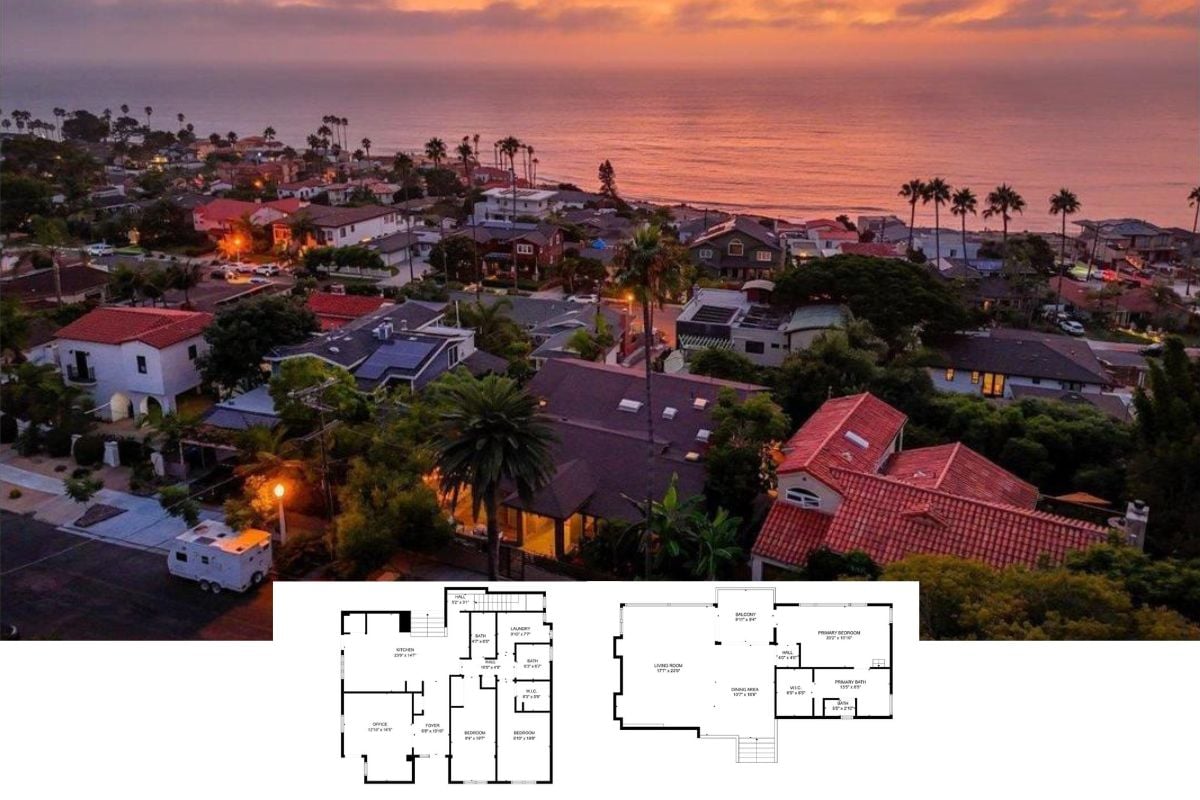The Cape Cod style is celebrated for its enduring charm and practicality, effortlessly blending traditional aesthetics with modern-day comforts. We’re showcase a series of 3-bedroom Cape Cod homes that highlight the quintessential features of this beloved architectural style, from their inviting facades to intelligently designed floor plans. Whether you dream of a cozy retreat or a spacious family home, these designs offer inspiring solutions that marry classic appeal with contemporary living needs.
#1. Classic 3-Bedroom Cape Cod Home Perfect for Narrow Lots

This charming Cape Cod-style home features distinctive twin dormers that add character and light to the upper level. The blue siding contrasts beautifully with the natural wooden porch columns, highlighting the welcoming front entry. Set against a backdrop of mature trees, it blends traditional design with a serene natural setting.
Main Level Floor Plan

This floor plan highlights an open-concept design, seamlessly connecting the kitchen, dining, and family areas under 8′ ceilings. The primary bedroom offers ample space with an adjoining bath and closet, ensuring functionality and comfort. A cozy front porch complements the expansive rear deck, perfect for outdoor gatherings and relaxation.
Additional Level Floor Plan 1

This floor plan showcases a practical design with two spacious bedrooms, each featuring 8-foot ceilings. The central stairwell provides easy access to both rooms and the shared bathroom, maximizing space efficiency. Additional attic spaces are cleverly integrated, offering extra storage options.
Additional Level Floor Plan 2

This floor plan showcases a basement with 8-foot ceilings, providing ample space for versatile use. Central to the design are the air handler and water heater, efficiently tucked away. The layout emphasizes functionality, with a clear path from the staircase to the open area.
=> Click here to see this entire house plan
#2. Three-Bedroom Cape Cod Home with Striking Vertical Siding and Modern Touches

This home features a striking facade with its dark siding contrasted by crisp white trim. The prominent gabled rooflines add character and depth, while the central front porch provides a welcoming entryway. Large windows on either side of the entrance ensure natural light floods the interior spaces.
Main Level Floor Plan

This floor plan features a well-organized single-level layout, highlighting a spacious family room at its heart. The primary bedroom offers a generous retreat with an adjoining bath and closet, providing privacy and comfort. A large deck extends from the dining area, perfect for outdoor gatherings and relaxation.
Additional Level Floor Plan 1

This floor plan reveals a thoughtfully designed upper level featuring two spacious bedrooms, each with ample room for personalization. Between the bedrooms, a centrally located bathroom offers convenience and accessibility. The additional attic spaces provide versatile storage or potential for future expansion, while the hallway ensures smooth flow throughout the floor.
=> Click here to see this entire house plan
#3. 3-Bedroom Cape Cod Style Single Family Home

This charming ranch-style home features a quaint front porch with seating, perfect for enjoying sunny afternoons. The white exterior and traditional shutters complement the arched garage doors, adding to its timeless appeal. A basketball hoop hints at a family-friendly atmosphere, making this a perfect suburban retreat.
Main Level Floor Plan

This floor plan reveals a thoughtfully designed home centered around a generous living room, perfect for gatherings. The family room and dining area provide additional spaces for relaxation and dining, while the kitchen’s strategic location ensures easy access from the foyer. Bedrooms are smartly placed for privacy, with one en suite bathroom and ample closet space throughout.
=> Click here to see this entire house plan
#4. 3-Bedroom Cape Cod Style Single Family Home with 2,783 Sq. Ft. Floor Plan

This charming suburban home features a classic design with a prominent gable roof and dormer windows, adding character to the facade. The neutral vinyl siding complements the lush green lawn, providing a clean and inviting exterior. A quaint front porch offers a welcoming entryway, perfect for enjoying a quiet afternoon.
Main Level Floor Plan

Ms. Frannie Esparza @ Linda Vista Real Estate – Zillow
This floor plan showcases a well-thought-out layout centered around a generous living room that connects directly to the breakfast nook and kitchen. The primary suite offers privacy with an adjoining bathroom and large closet, while two additional bedrooms share a separate bath. Notice the convenient flow from the garage through the laundry room to the kitchen, enhancing everyday functionality.
Additional Level Floor Plan 1

Ms. Frannie Esparza @ Linda Vista Real Estate – Zillow
This floor plan highlights a spacious family room measuring 58 feet by 25 feet, offering ample space for versatile living arrangements. Adjacent to the family room, you’ll find a conveniently located bathroom and a stairway leading down to additional levels. The design emphasizes open space, perfect for entertaining or creating distinct activity zones within the room.
=> Click here to see this entire house plan
#5. Country Style 3-Bedroom Cape Cod Home with Front Porch and Narrow Footprint

This charming Cape Cod-style home features a symmetrical design with prominent dormer windows that add character and light to the upper level. The use of timber columns on the welcoming front porch adds a rustic touch, contrasting beautifully with the crisp white siding. Surrounding greenery and a pergola-covered side area enhance the home’s connection to its natural setting.
Main Level Floor Plan

This floor plan features a seamless flow from the entry to the living and dining areas, accentuated by a cozy fireplace. The kitchen, complete with a central island, is positioned for easy access to both the front and back porches, ideal for entertaining. The owner’s suite offers a vaulted ceiling for added spaciousness, while the layout includes a convenient laundry area near the bedrooms.
Additional Level Floor Plan 1

This floor plan showcases a well-thought-out upper level featuring three bedrooms and a shared bathroom. The owner’s bedroom offers privacy with its location at the rear and access to a spacious back porch. Noteworthy is the central staircase flanked by built-in storage cabinets, providing practicality and efficient use of space.
=> Click here to see this entire house plan
#6. 3-Bedroom Cape Cod Home with Open Living Space and Bonus Room

This charming Craftsman-style home features a distinctive blend of traditional and modern elements. The facade showcases classic shingle siding, complemented by large, symmetrical windows and a welcoming gabled entry. A pair of stylish garage doors add a contemporary flair, while the manicured lawn and neat landscaping complete the picture of suburban serenity.
Main Level Floor Plan

This floor plan showcases a seamless transition from the kitchen to the dining and family rooms, creating an open-concept living area perfect for gatherings. The master bedroom offers privacy with an ensuite bathroom and walk-in closet, tucked away from the main living space. A cozy den near the entryway provides a versatile space for work or relaxation.
Additional Level Floor Plan 1

This upper floor plan features two well-sized bedrooms and a versatile bonus room, perfect for a play area or home office. The layout includes a shared bathroom conveniently situated near the bedrooms. A walk-in closet adds functional storage space, enhancing the practicality of the design.
=> Click here to see this entire house plan
#7. 3-Bedroom Coastal Craftsman Home with Gambrel Roofs and Modern Features

This charming home features a classic Cape Cod architectural style, highlighted by its symmetrical design and shingle siding. The crisp white trim and black shutters provide a striking contrast, enhancing the home’s curb appeal. A welcoming front porch and neatly manicured landscaping complete the inviting exterior, blending traditional charm with modern elegance.
Main Level Floor Plan

This floor plan showcases a spacious great room that seamlessly connects to a dining area and kitchen, promoting open living. Notice the thoughtful layout with a den near the entry and a pantry adjacent to the kitchen for easy access. The covered deck extends the living space outdoors, perfect for entertaining or relaxing.
Additional Level Floor Plan 1

This floor plan highlights a luxurious master suite complete with a walk-in closet and a private bath, offering direct access to a covered deck. The design includes an expansive office space, ideal for working from home, and a central hall that connects to two additional bedrooms. Notice the ‘open to below’ feature that adds a touch of grandeur to the layout, creating a seamless flow between levels.
=> Click here to see this entire house plan
#8. 3-Bedroom Classic Home with Dormers and Covered Porches

This delightful Cape Cod-style home showcases three prominent dormer windows that add character and light to the upper level. The inviting front porch, complete with white railings and a central staircase, offers a perfect spot for relaxing. A combination of horizontal siding and brick accents enhances the home’s timeless appeal, while the attached garage provides practical convenience.
Main Level Floor Plan

This well-designed floor plan features a central great room with a cathedral ceiling and a cozy fireplace, perfect for family gatherings. The master suite is thoughtfully placed on one side for privacy, complete with a walk-in closet and a luxurious master bath. The kitchen connects seamlessly to the breakfast area, leading to a convenient utility room and garage access.
=> Click here to see this entire house plan
#9. 3-Bedroom Cape Cod Home with a Large Garage

This beautiful Cape Cod-inspired home features a charming blend of brickwork and classic siding, creating a warm and timeless aesthetic. The prominent front porch and dark-framed windows enhance the traditional design while adding inviting curb appeal. Set against an open landscape with a spacious driveway, the home exudes elegance and functionality, perfect for modern family living.
Main Level Floor Plan

The main level of this expansive 2,367 sq. ft. home is thoughtfully designed with a focus on comfort and openness. The layout includes a vaulted master suite for luxury, two additional bedrooms, a den, and a great room that flows seamlessly into the kitchen and nook. With a formal dining room, a large garage, and a covered porch, this home offers both practicality and style, perfect for entertaining and everyday living.
=> Click here to see this entire house plan






