
Alabama’s real estate scene is a charming blend of Southern elegance and lakeside luxury. With sprawling plantations, stately homes shaded by oaks, and modern mansions perched along Lake Martin or the Gulf Coast, the Heart of Dixie offers a surprising range of high-end properties. Historic districts in cities like Birmingham and Montgomery hold timeless appeal, while waterfront estates boast resort-style living.
For those seeking grandeur in unexpected places, Alabama delivers. Let’s explore the five most expensive houses that showcase the pinnacle of Alabama living.
5. Dadeville, AL – $2,995,000
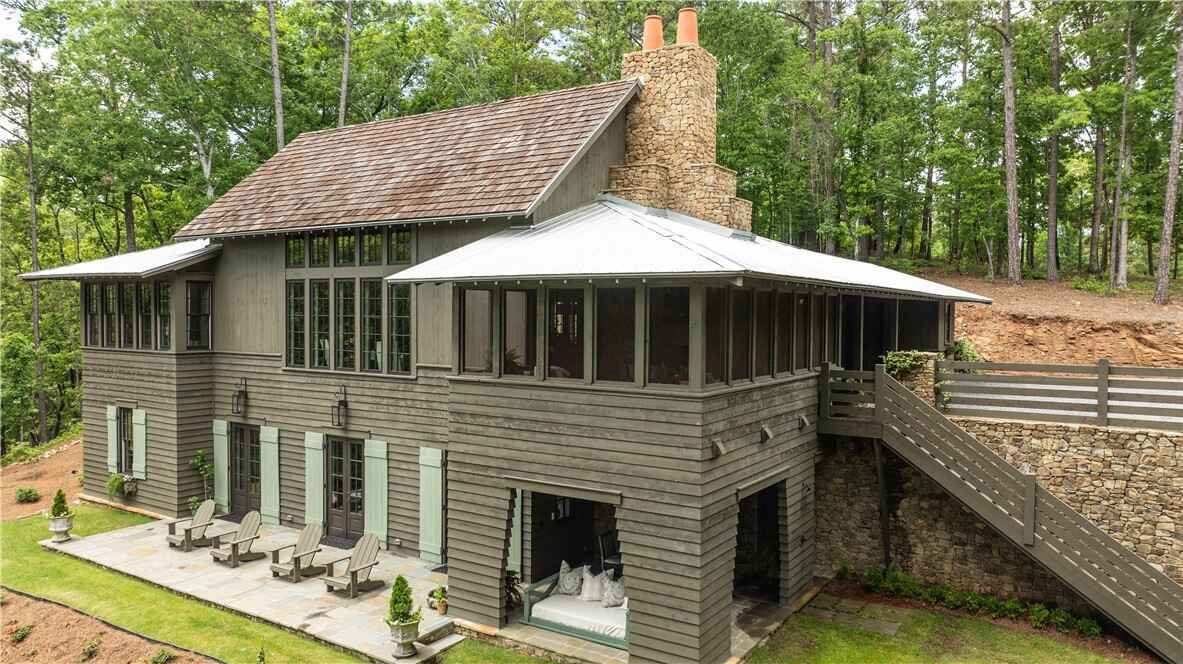
Set along the quiet shores of Lake Martin, this 3,250 square foot home offers 4 bedrooms and 5 bathrooms on a thoughtfully designed lot in the Kennebec development. Designed by Tippett Sease Baker Architecture, the residence emphasizes clean lines and seamless transitions between indoor and outdoor spaces.
Offered at $2,995,000, the home features a chef’s kitchen equipped with Thermador appliances, a 6-burner gas range with griddle, double oven, two dishwashers, built-in refrigerator and freezer, ULINE beverage fridge, Scotsman ice maker, and a hidden white oak door leading to a butler’s pantry. Modern finishes and a functional layout define this lakefront property.
Where is Dadeville?
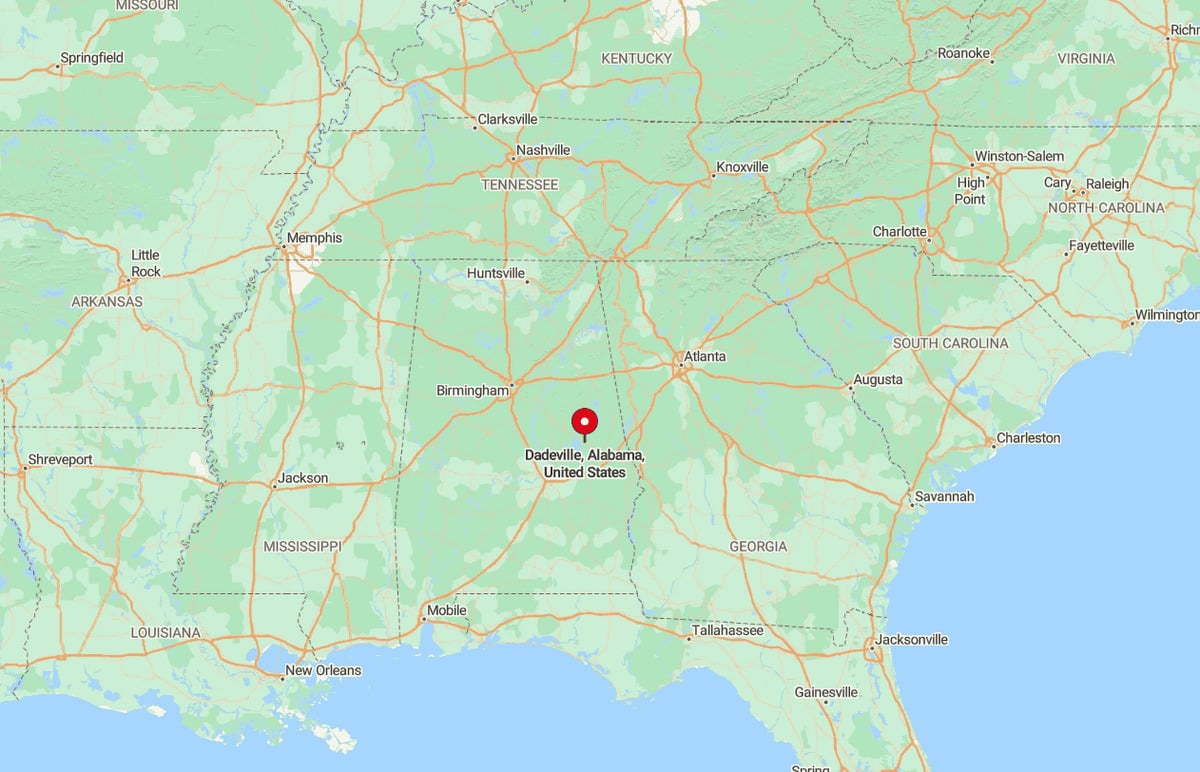
Dadeville, Alabama, is located in Tallapoosa County and serves as its county seat. Incorporated in 1837, the city developed near the site of an early Creek settlement. Lake Martin, a man-made reservoir, sits just west of town and draws local traffic for boating and fishing. The downtown area includes municipal buildings, small businesses, and local schools. U.S. Route 280 passes nearby, connecting Dadeville to surrounding cities.
Living Room

Multiple seating areas fill a living room that connects directly to the dining and kitchen zones. Sectional sofas and armchairs face a glass coffee table topped with books and vases. Wall-mounted lighting and mounted taxidermy decorate the wood-clad walls. Matching chandeliers hang from the tall ceiling beams.
Kitchen
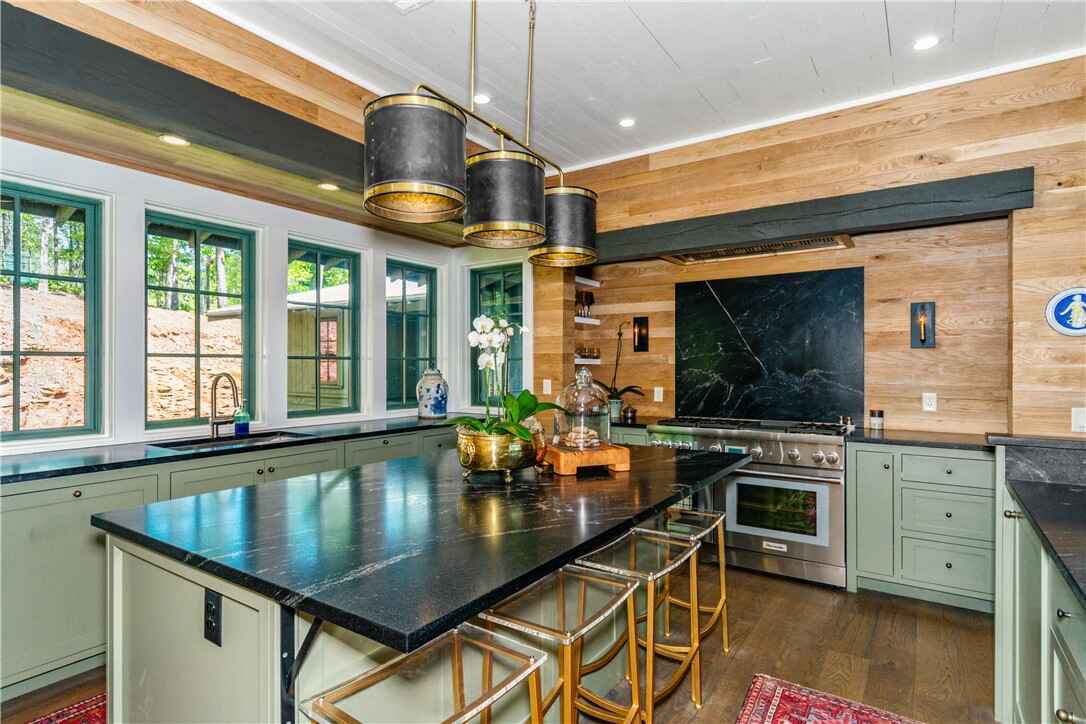
Matte black countertops and sage cabinetry line a kitchen with a wide central island. Three oversized black and gold pendant lights hang above the counter. A matching black stone backsplash frames the cooking area, while the perimeter of the room is surrounded by windows. Warm-toned wood walls tie the space to the rest of the home.
Dining Room
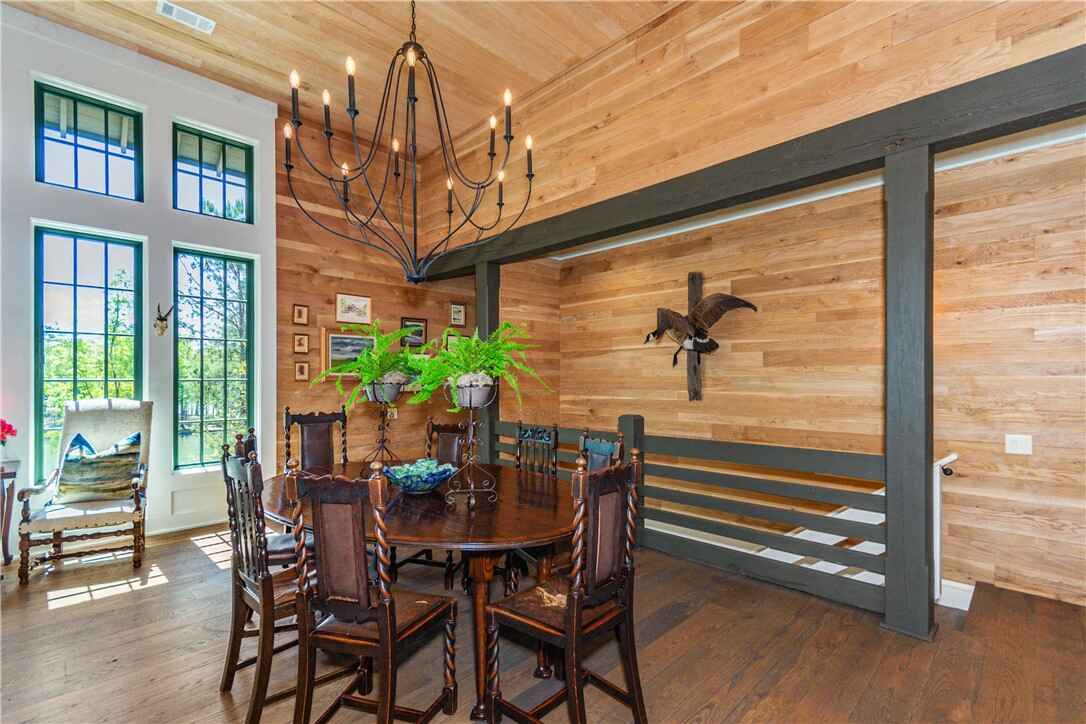
Wrought iron chandeliers hang over a dark wood dining table surrounded by high-back carved chairs. Houseplants in tabletop urns add greenery, while art and mounted birds accent the paneled walls. Floor-to-ceiling windows fill the adjacent sitting area with light. A railing opens to a stairwell just beyond the dining space.
Bedroom
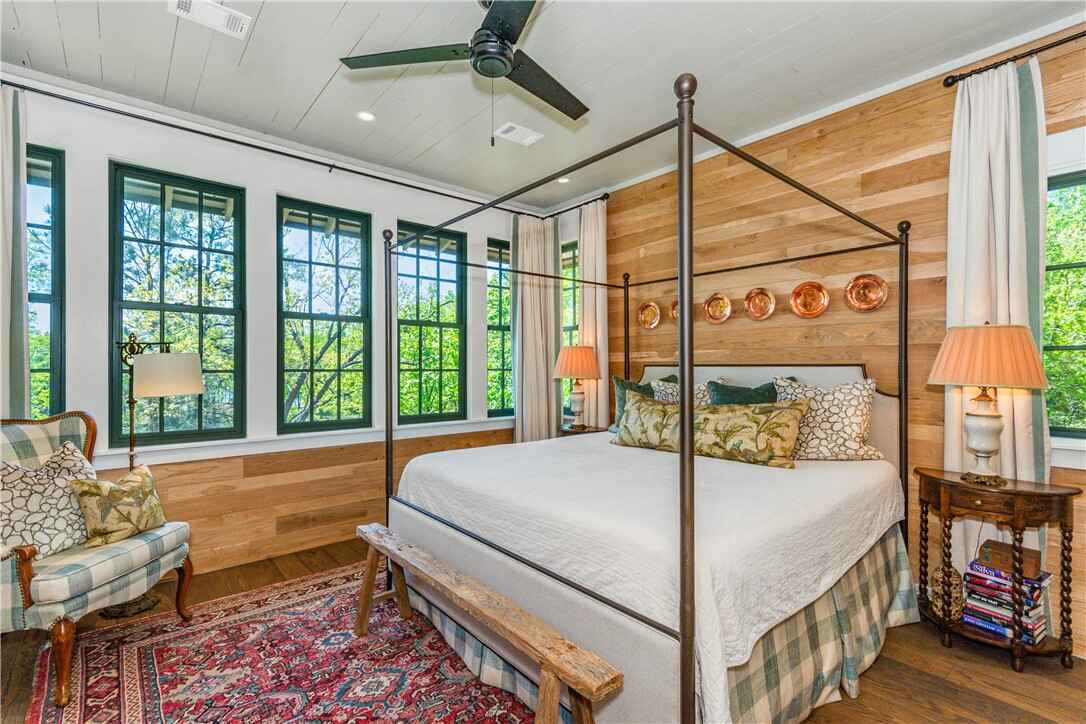
Tall windows and wood-paneled walls wrap around a cozy bedroom with a metal canopy bed. Copper wall hangings and plaid accents add rustic charm. A red patterned rug and antique chair sit beside the bed, while small wooden tables flank each side. Natural light fills the room from multiple angles.
Boat Dock
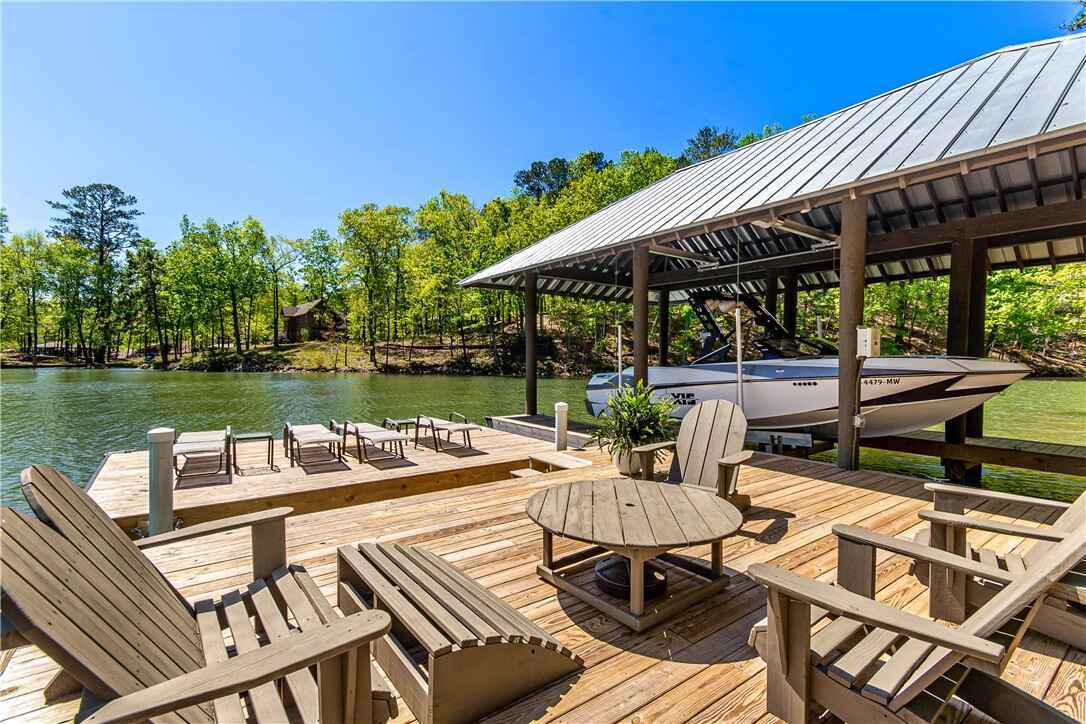
Chairs, loungers, and a covered boat slip line this wooden dock on a forested lake. Sunbathing and relaxing happen in two seating zones—one shaded and one open. A round table with Adirondack chairs faces the water. A speedboat is stored under the metal roof structure next to the dock.
Source: Stacy St. Cin @ Securance Realty via Coldwell Banker Realty
4. Guntersville, AL – $2,999,900

Tucked along the shoreline of Lake Guntersville, this 4,880 square foot custom estate rests on 2.17 acres and includes 4 bedrooms and 5 bathrooms. Designed with hand-scraped oak floors and massive wood beams, the interior blends rustic style with modern finishes.
For $2,999,900, the home features a stone boathouse, a newly enclosed sunroom, and a fresh patio setup for outdoor cooking and entertaining. With plenty of space for parking and recreation, the property supports both relaxed lakefront living and active waterfront gatherings.
Where is Guntersville?

Guntersville, Alabama, was incorporated in 1848 and lies in Marshall County. The city borders Guntersville Lake, which was formed by the Tennessee River and the construction of Guntersville Dam. A public boat launch, parks, and a small downtown are located near the water. Fishing and other lake activities shape much of the city’s rhythm.
Lakeside Sunroom
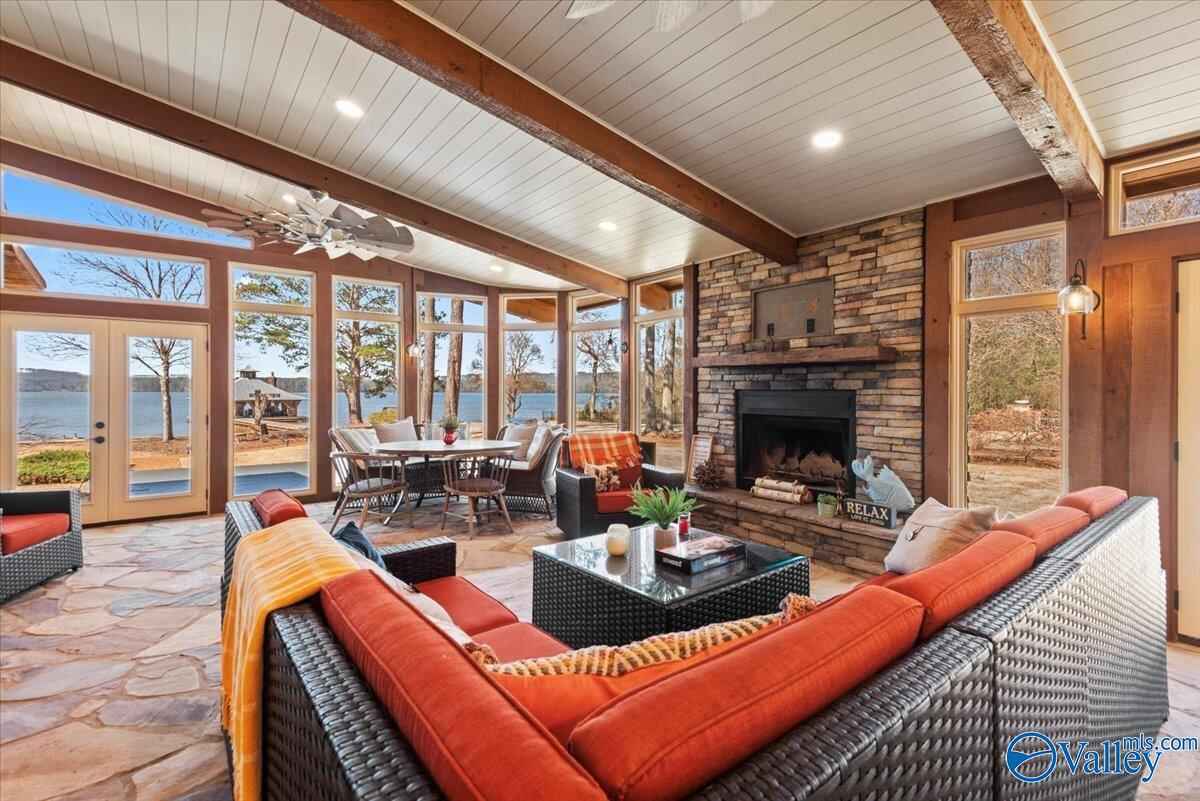
Floor-to-ceiling windows and a stone fireplace anchor this lakeside sunroom. Guests gather here on woven rattan furniture topped with orange cushions, set around a glass coffee table. Flagstone floors connect the seating area to a nearby dining nook with a round table and chairs. Views of the water and trees surround the space on three sides.
Dining Room
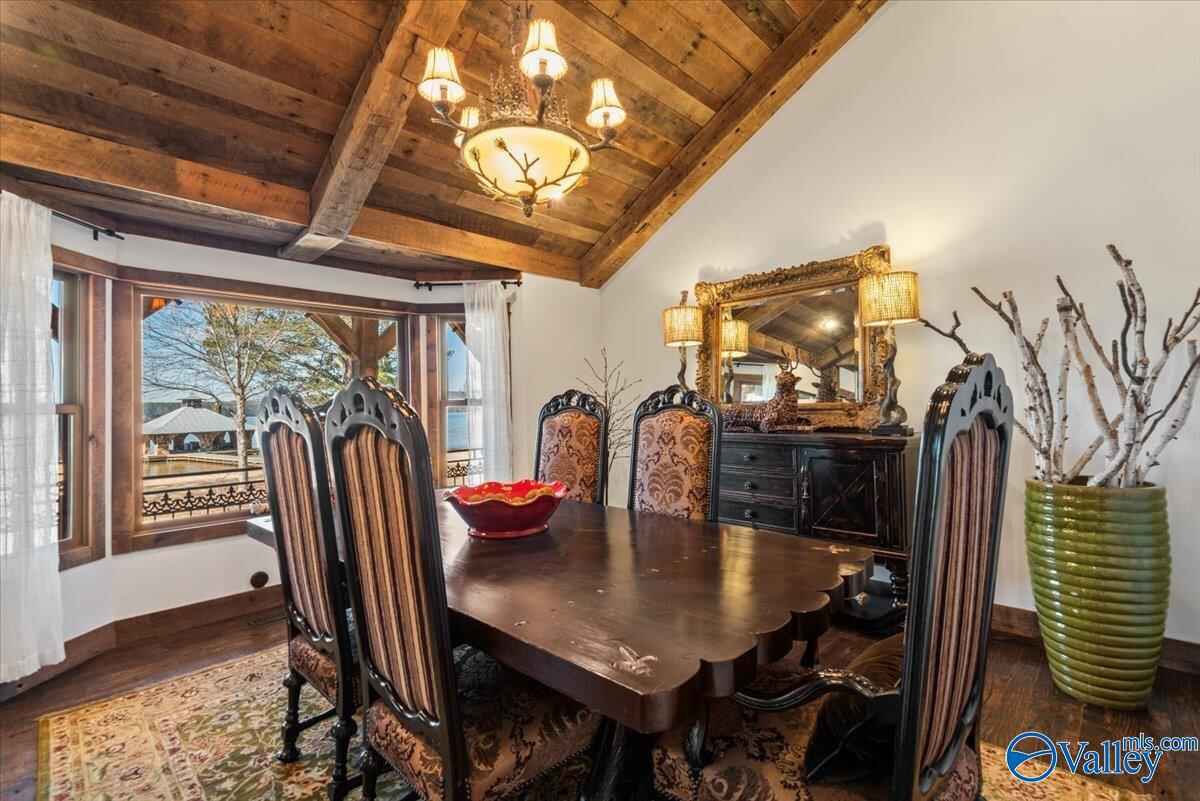
Carved wood chairs, a rustic table, and vaulted ceilings define this lakeside dining room. Meals are shared under an antler-themed chandelier with warm overhead lighting. A large mirror sits above a black sideboard, flanked by lamps and decorative branches. Windows open to the outdoor patio and lake beyond.
Rec Room
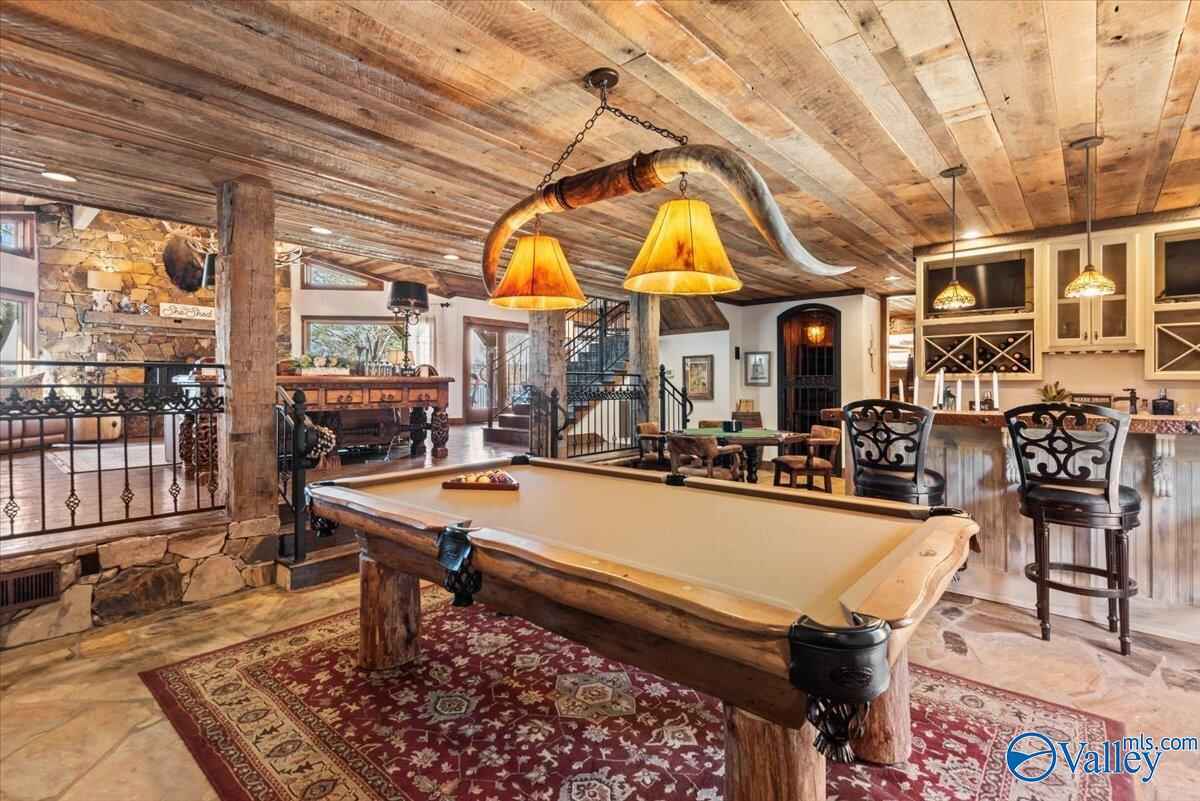
Weathered wood ceilings and a longhorn light fixture bring a western lodge feel to this game room and bar. Entertainment happens here, where a pool table, lounge areas, and a bar with stools fill the space. A red patterned rug anchors the center, while stairs lead to an upper level. Rustic finishes continue across the cabinetry and ceiling beams.
Bedroom
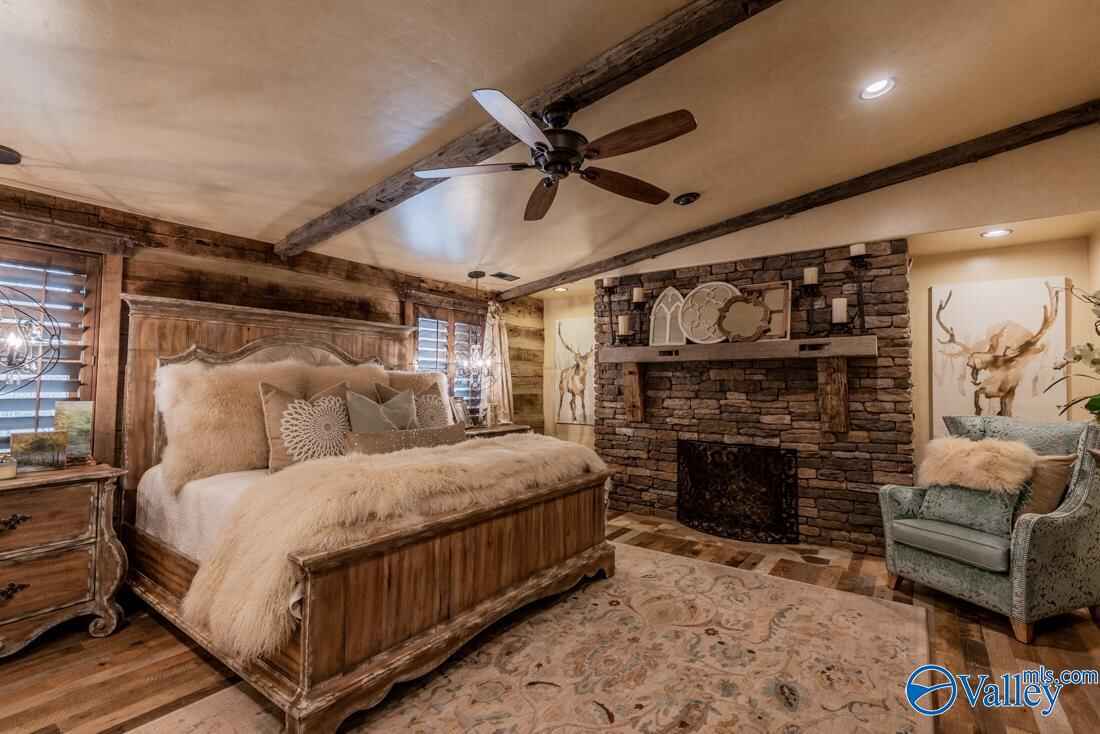
Rough-hewn wood, soft lighting, and layered textures shape this mountain-style bedroom. Sleep happens in the large wooden bed, finished with a plush throw and accented by bedside tables. A stone fireplace stands opposite, topped with rustic décor and surrounded by antler details. A soft armchair rests in the corner near artwork and plants.
Bathroom
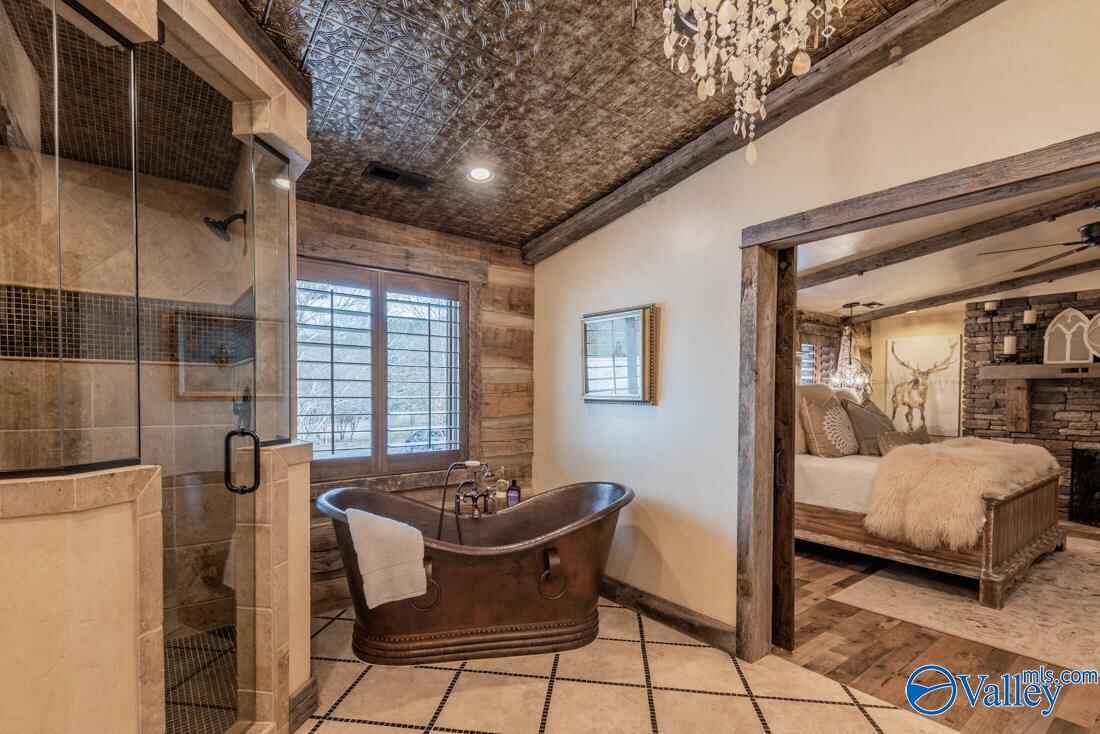
Natural textures and warm tones define this rustic-style bathroom. Bathing happens in a freestanding copper tub placed near the window and under a shell-accented chandelier. A walk-in shower with tiled walls sits nearby. Exposed wood beams and a metal-paneled ceiling tie it to the adjacent bedroom.
Source: Ken Williams @ Lake Homes Realty Of North Al via Coldwell Banker Realty
3. Theodore, AL 36582 – $3,675,000
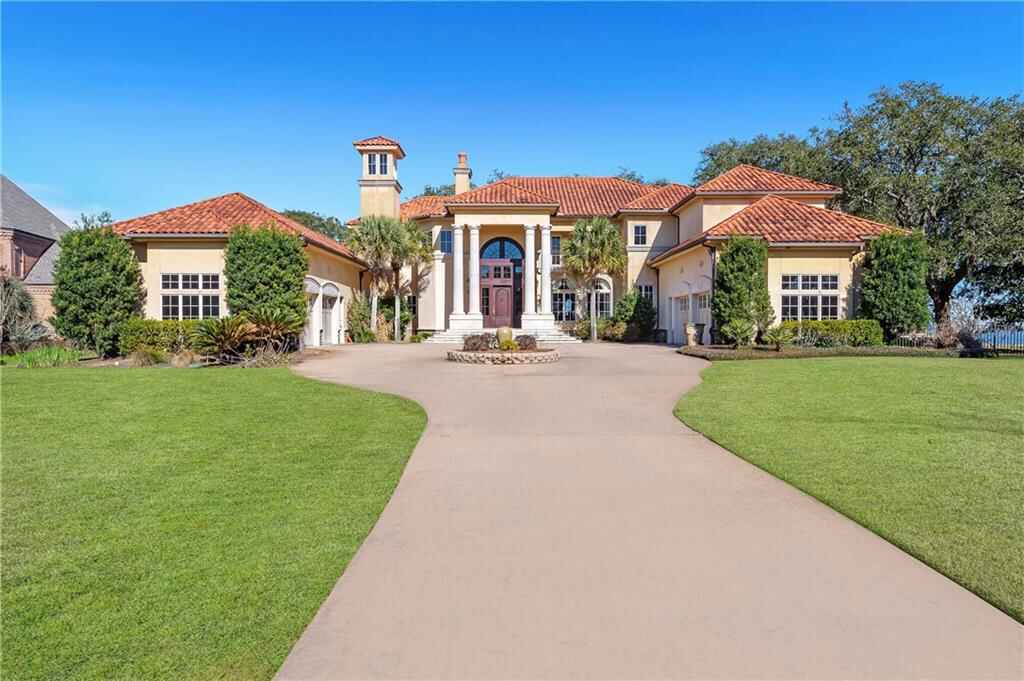
This 7,448 square foot custom-built home sits on approximately 5 acres and includes 5 bedrooms and 8 bathrooms. Positioned on the wide section of Dog River with over 475 feet of waterfront, the property features a private pier and separate boathouse. Priced at $3,675,000, the residence includes a gourmet kitchen with African mahogany cabinets, oversized granite island, wet bar, and upscale appliances.
Interior highlights include soaring ceilings, three stone fireplaces, a walnut-lined study, exercise room, media room, and an elevator. Outdoor features include a covered patio, gazebo, pool, private patio off the master suite, and a four-car garage.
Where is Theodore?
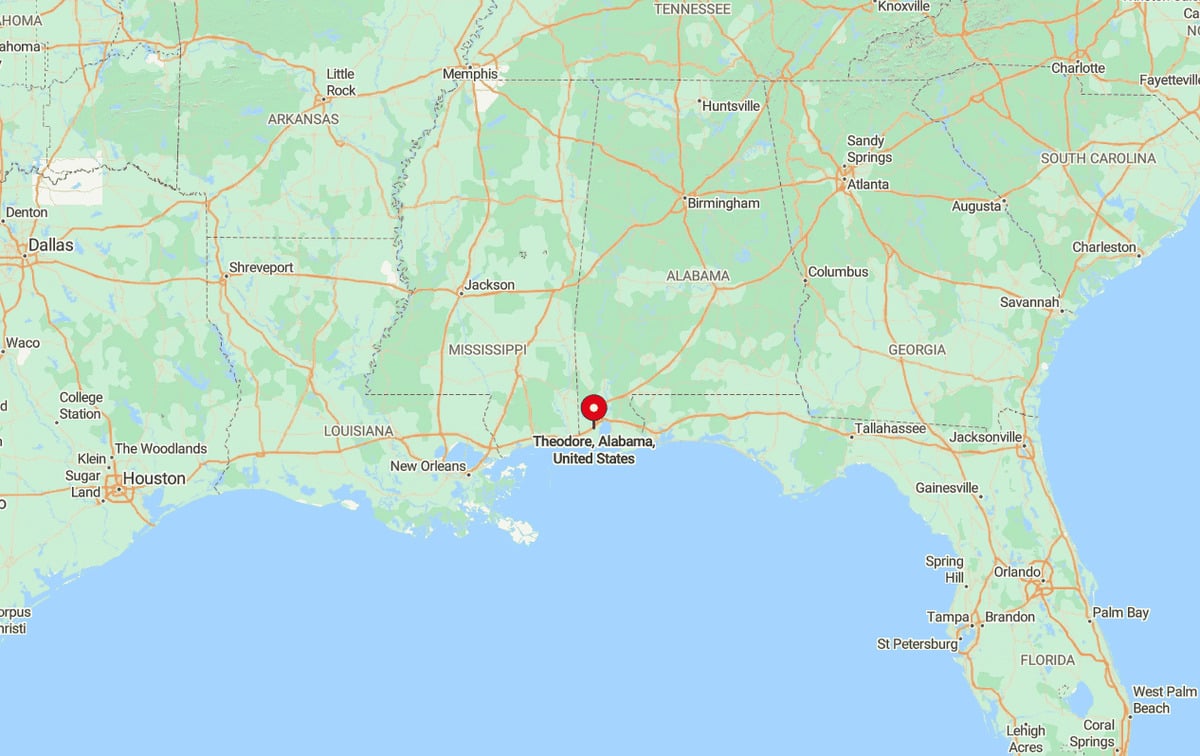
Theodore, Alabama, is an unincorporated community in Mobile County. It is part of the Mobile metropolitan area and lies southwest of the city of Mobile. The area includes residential neighborhoods, schools, and local businesses. Bellingrath Gardens and Home, a historic estate and public garden, is located nearby. Theodore is served by U.S. Route 90 and other local roadways.
Living Room
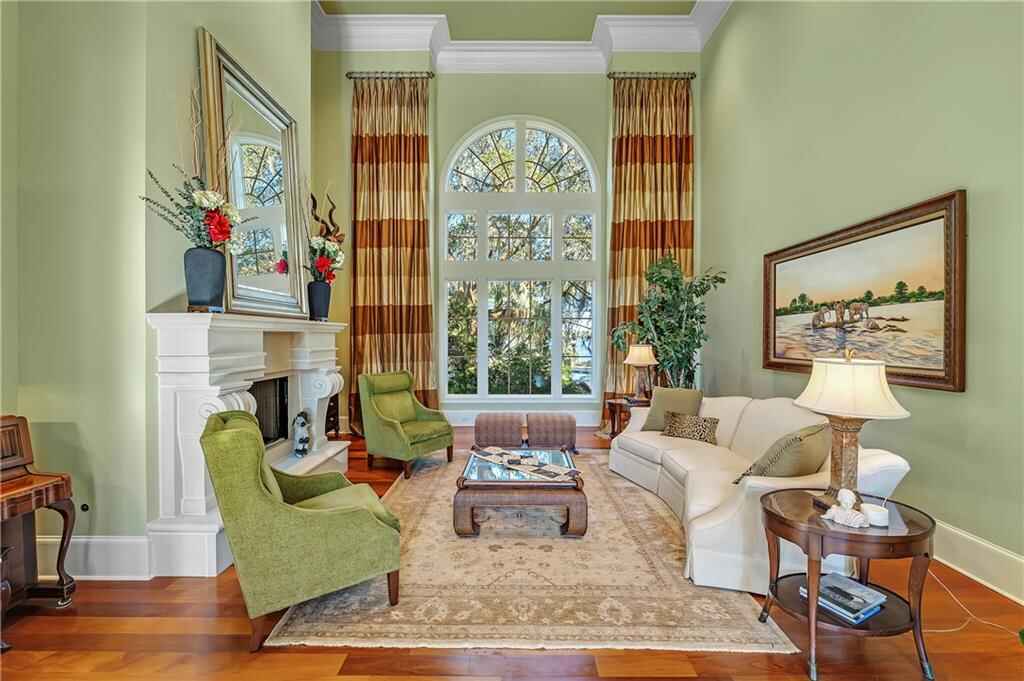
An arched window, fireplace, and tall ceiling set the structure of this refined sitting room. Conversations unfold in this central area of the home, where a cream-colored sofa and green chairs are arranged around a coffee table. Framed artwork hangs above the fireplace and along the walls. Decorative accents, floral arrangements, and table lamps finish the space.
Kitchen
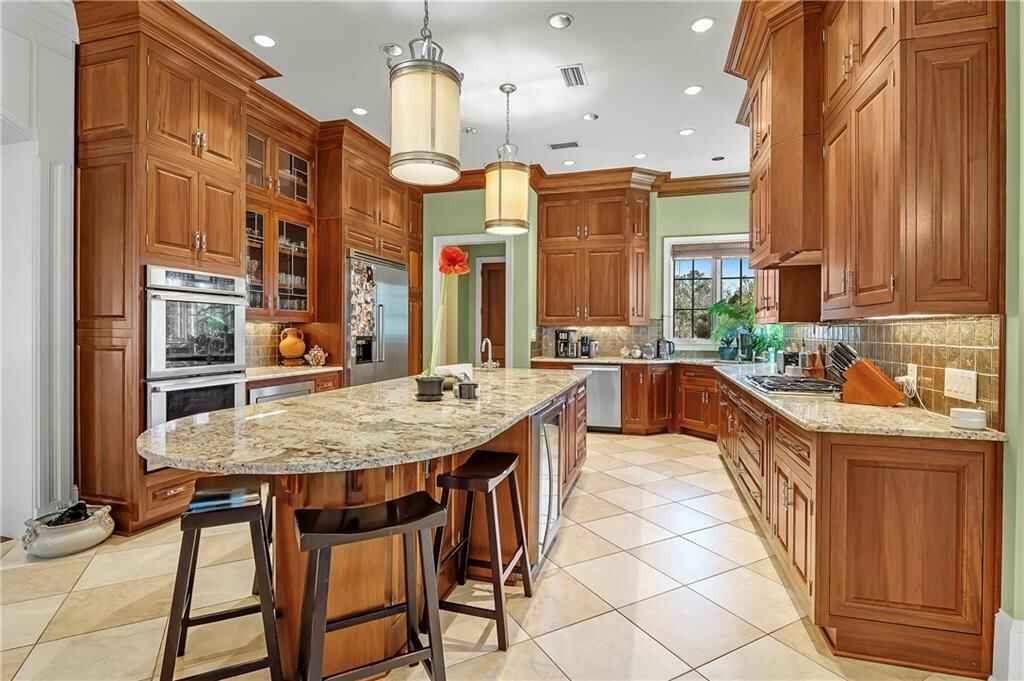
Tall cabinetry, granite counters, and tiled floors define the layout of this traditional-style kitchen. Meals are prepared in this part of the house, where a central island provides prep space and casual seating. Twin pendant lights hang overhead, and stainless steel appliances are built into the wood-paneled walls. A small window adds daylight above the sink.
Dining Room
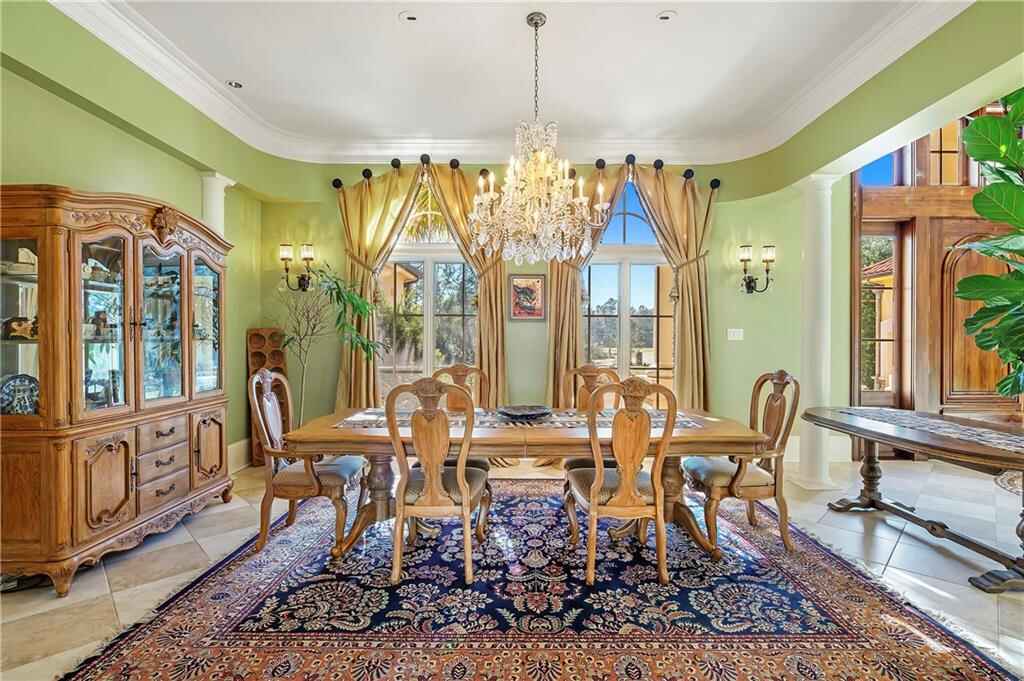
Green walls, a crystal chandelier, and floor-length curtains create a formal tone in this dining area. Meals are served at a wooden table surrounded by carved chairs and grounded by a patterned rug. A glass-fronted china cabinet sits along one wall. Columns and curved archways mark the entrance.
Bedroom
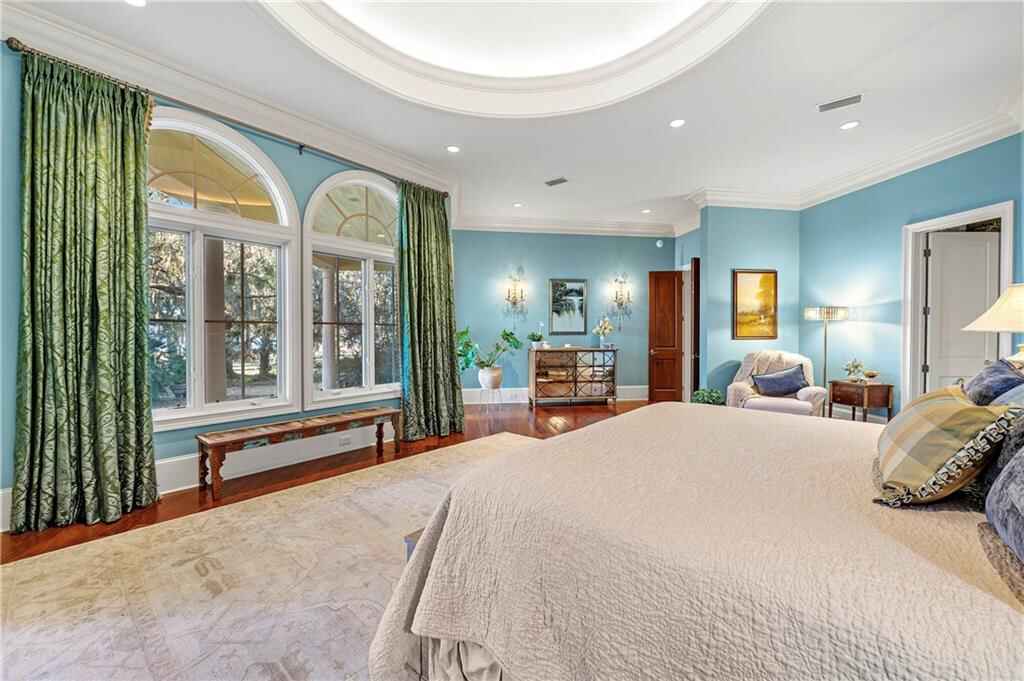
Soft blue walls, dark green curtains, and arched windows shape the identity of this calming bedroom retreat. Sleeping arrangements anchor the space, flanked by cozy armchairs and bedside tables. A large rug spans most of the floor, and recessed lighting brightens the ceiling. A doorway leads into a private bathroom.
Pavilion

Wood-paneled ceilings and open columns frame this breezy outdoor pavilion. Relaxation takes place in this part of the property, where cushioned seating surrounds a central table under the shade. Views stretch out to a grassy yard and calm waterfront beyond. Neutral-toned flooring connects the structure to its natural setting.
2. Dothan, AL – $4,979,000

Located in Dothan, Alabama, this Neoclassical estate spans 10,078 square feet and includes 5 bedrooms and 8 bathrooms. The home sits behind custom 10-foot iron double doors and features a stone exterior with a marble fountain modeled after the town fountain of Modena, Italy.
Listed at $4,979,000, the property includes walnut hardwood floors, plaster crown molding, Schonbek chandeliers, a grand room with French fireplaces, and a full bar. The chef’s kitchen is outfitted with dual islands, a Lacanche French gas range, and Sub-Zero appliances. Outdoor amenities include a pool, hot tub, and a kitchen with Wolf and Viking appliances.
Where is Dothan?
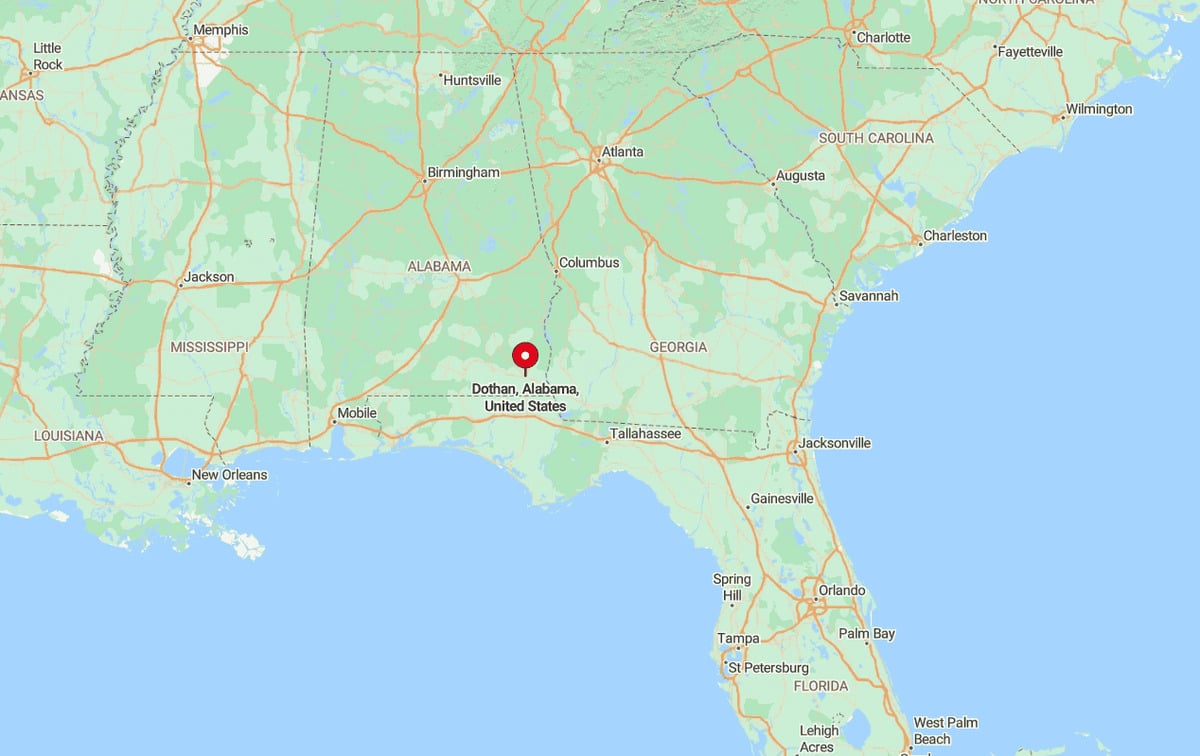
Dothan, Alabama, is a city in the southeastern part of the state, located in Houston County. It is a regional hub for agriculture, healthcare, and retail. The city is known for peanut production and hosts the National Peanut Festival each year. Dothan includes several parks, museums, and a growing downtown area. It was incorporated in 1885.
Living Room
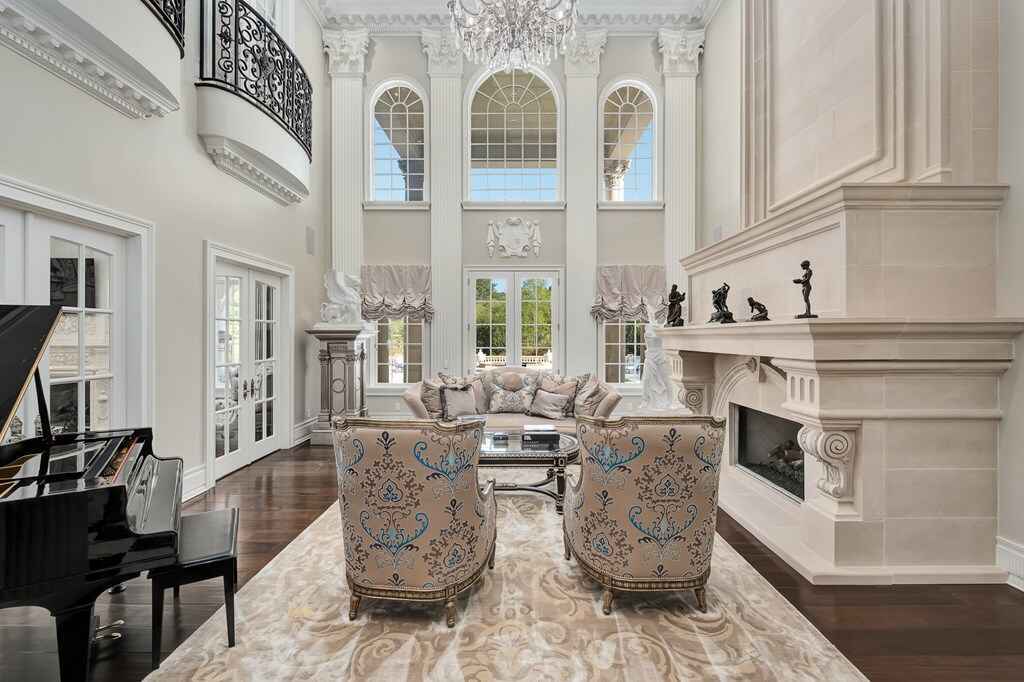
Double-height windows, carved mantels, and detailed moldings define the living room with classical inspiration. Conversation flows easily in this gathering space, where a grand fireplace and piano share the spotlight. A pair of armchairs and a couch surround the central coffee table. Light floods in from the walls of glass.
Kitchen
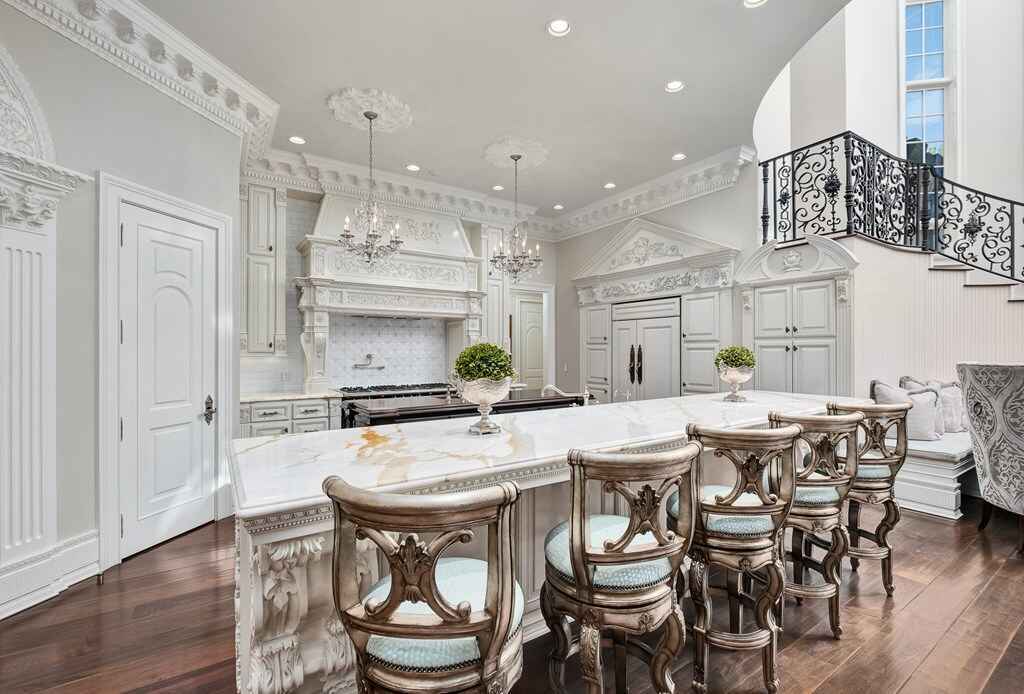
Scrollwork, trim, and chandeliers highlight the cabinetry and counters of this white-on-white kitchen. Meal prep happens in this part of the home, where a marble-topped island stands across from a paneled refrigerator and stove alcove. Ornate woodwork frames the cabinets and walls, while carved barstools line the island’s edge. A curved staircase rises beside the seating nook.
Home Office
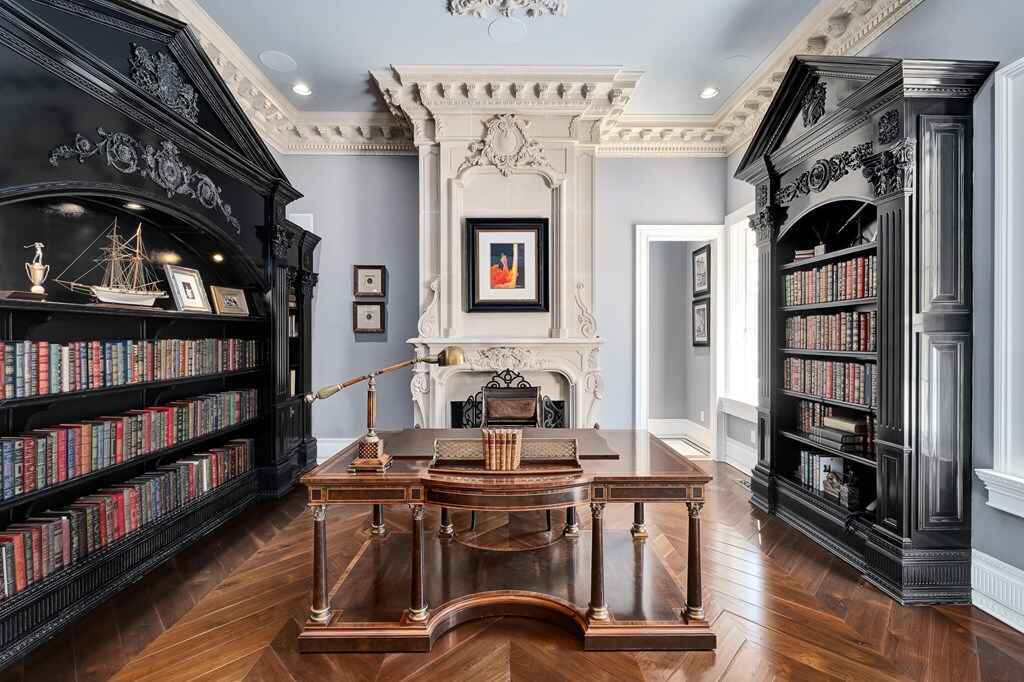
Chevron wood floors, dark bookshelves, and intricate molding shape the character of this private office. Focus centers in this room of the house, where an antique-style desk sits between black built-ins. A stone fireplace stands across from the doorway, surrounded by framed artwork. Shelves are filled with books, models, and decorative items.
Bedroom

Tall columns, draped windows, and a fireplace surround the centerpiece of this dramatic bedroom. Sleep takes place beneath high ceilings in this area of the house, where a four-poster bed rests on a patterned rug. Two tufted chairs sit near the fire, and glass doors lead out to the patio. Plush textiles and stately furnishings complete the scene.
Bathroom
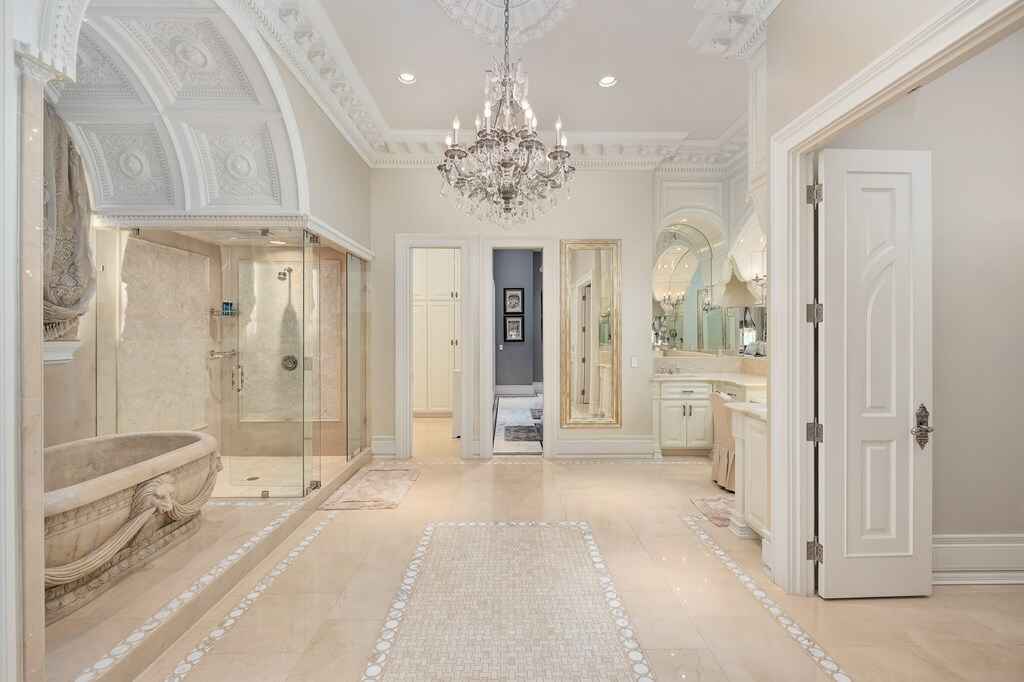
Carved details run along the ceiling while a chandelier anchors the design of this luxurious bathroom. Elegance meets function in this part of the house, where a stone bathtub sits beside a walk-in glass shower. Twin vanities with arched mirrors line the walls, and polished tile stretches across the floor. A tall doorway leads to an adjoining space.
1. Orange Beach, AL – $8,150,000

Located in Orange Beach, Alabama, this 7,840 square foot waterfront home sits along Bayou St. John and includes 5 bedrooms and 8 bathrooms. The property is listed for $8,150,000. Built with custom finishes, the main level features 12-foot ceilings, a chef’s kitchen with two islands, a butler’s pantry, a handcrafted pub, and a primary suite with water views and spa-like bath.
The second level includes four guest suites, a bunk room, additional laundry, and a secondary living area with a kitchen and balcony. Outdoor features include a heated saltwater pool and spa, an outdoor kitchen, fireplace, private beach area, and a 40×40 boathouse with lifts and storage.
Where is Orange Beach?

Orange Beach, Alabama, is a coastal city in Baldwin County along the Gulf of Mexico. It is known for its beaches, marinas, and waterfront activities. The city includes parts of the Gulf State Park and access to the Intracoastal Waterway. Orange Beach supports tourism with hotels, restaurants, and entertainment venues. It was incorporated in 1984.
Kitchen
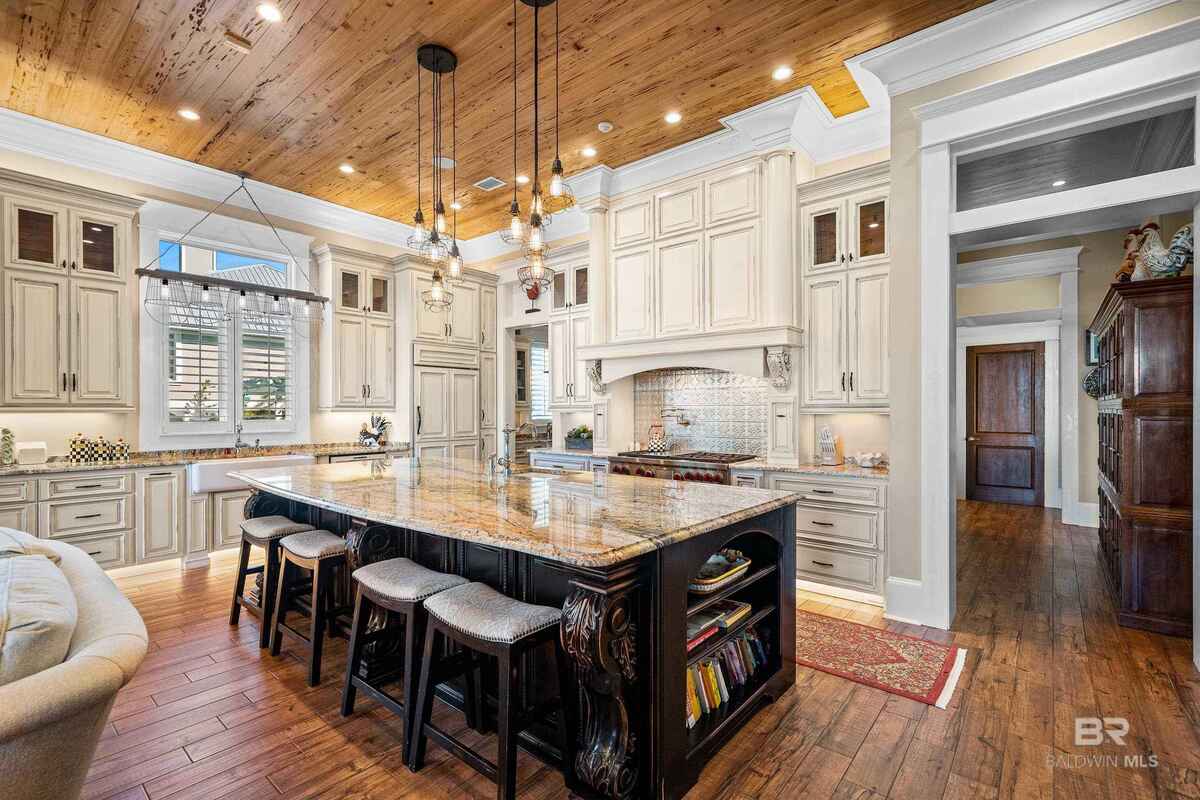
Cabinets line the walls while a wide island stands at the center of the kitchen, topped in granite and finished with carved details. Meals are prepared in this gathering hub, where pendant lighting hangs above the island with barstools tucked underneath. Distressed cabinetry wraps around high-end appliances, with a window placed above the farmhouse sink. The wood-paneled ceiling and floors tie it all together.
Dining Room
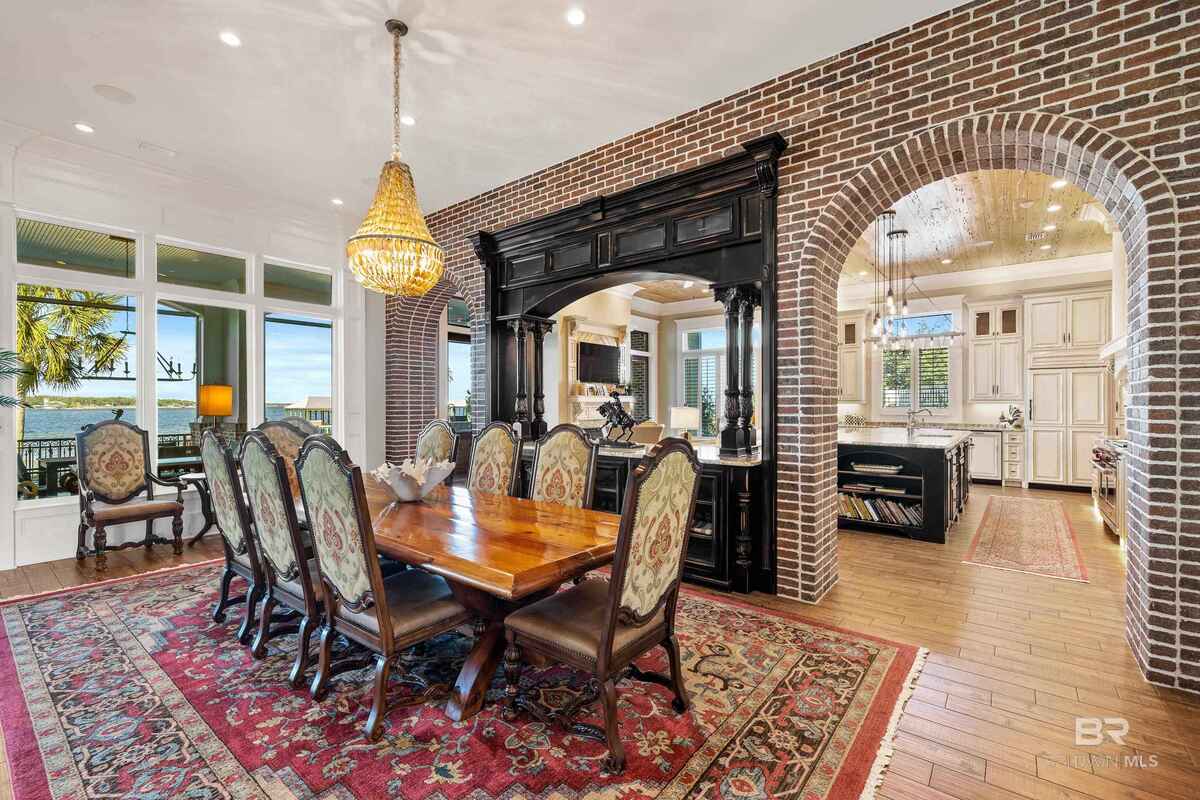
Dining happens under a glowing chandelier, with a long wood table and high-back chairs arranged over a patterned rug. Guests gather in this formal dining room, framed by brick archways and surrounded by traditional furnishings. Windows overlook the water, and a dark wood arch connects the space to the adjoining rooms. Warm finishes and rich textures anchor the design.
Bedroom
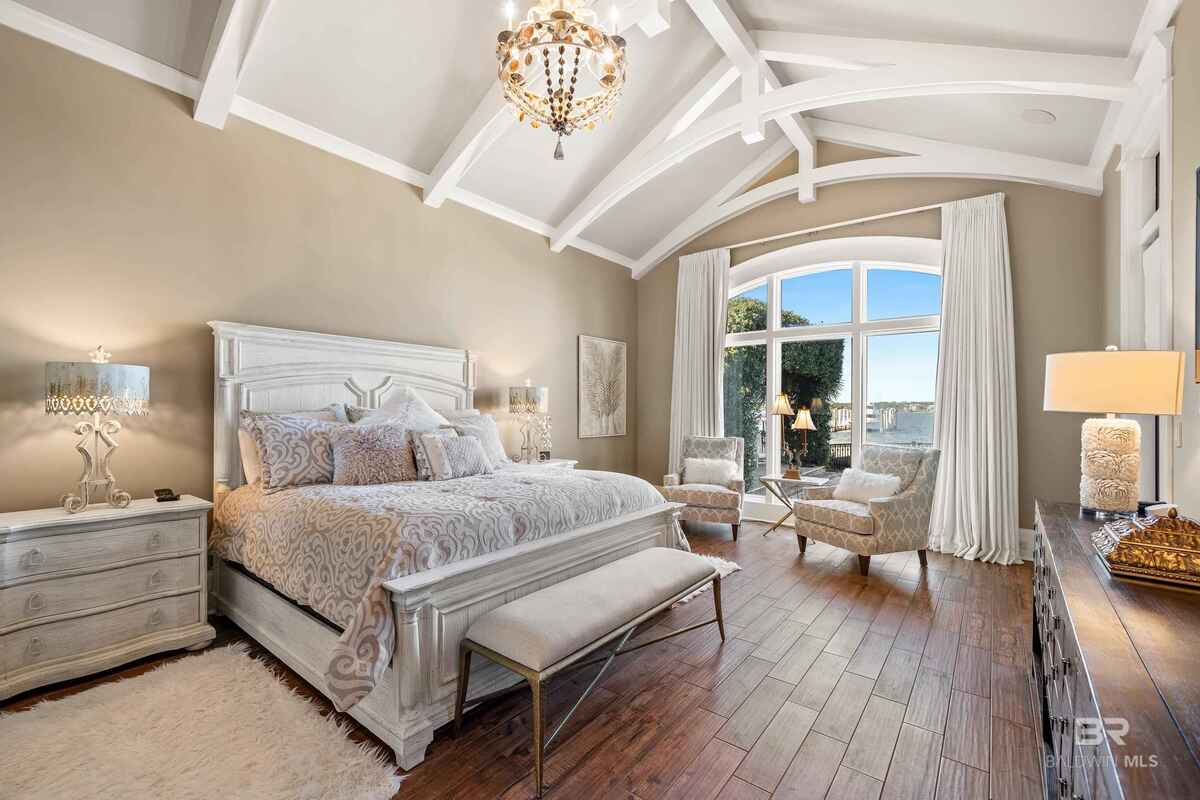
Exposed beams stretch across the ceiling while soft tones fill the space with calm. Rest begins in this serene bedroom, where a large bed stands between two side tables with ornate lamps. A pair of upholstered chairs sits by the arched window, offering a view of the water beyond. Hardwood floors and a soft rug ground the layout.
Bathroom
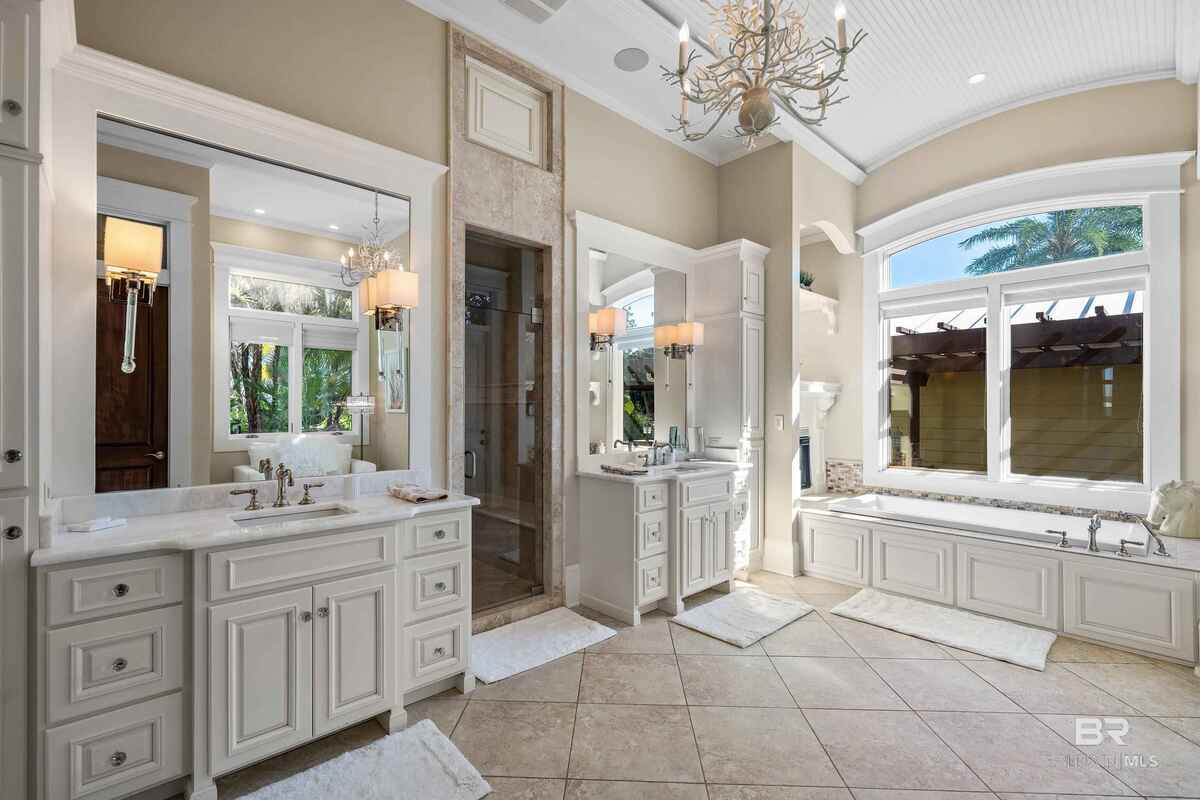
Mirrored vanities, marble counters, and a soaking tub define the layout of this primary bathroom. Routines take place between twin sink areas, a glass-enclosed shower, and a wide tub beneath a bright window. Wall sconces and an antler-style chandelier light the room. Cabinets and tile flooring complete the classic setup.
Pool Area

Palm trees, brick accents, and water views shape the outdoor pool area into a calm retreat. Relaxation unfolds around this backyard pool deck, where a waterfall feature spills into the water near the spa. Lounge chairs line the edge, and a shaded pergola creates a quiet sitting space. A wrought iron fence borders the property with a view toward the dock.
Source: Erin Niel and The Niel Group @ RE/MAX Of Orange Beach via Coldwell Banker Realty






