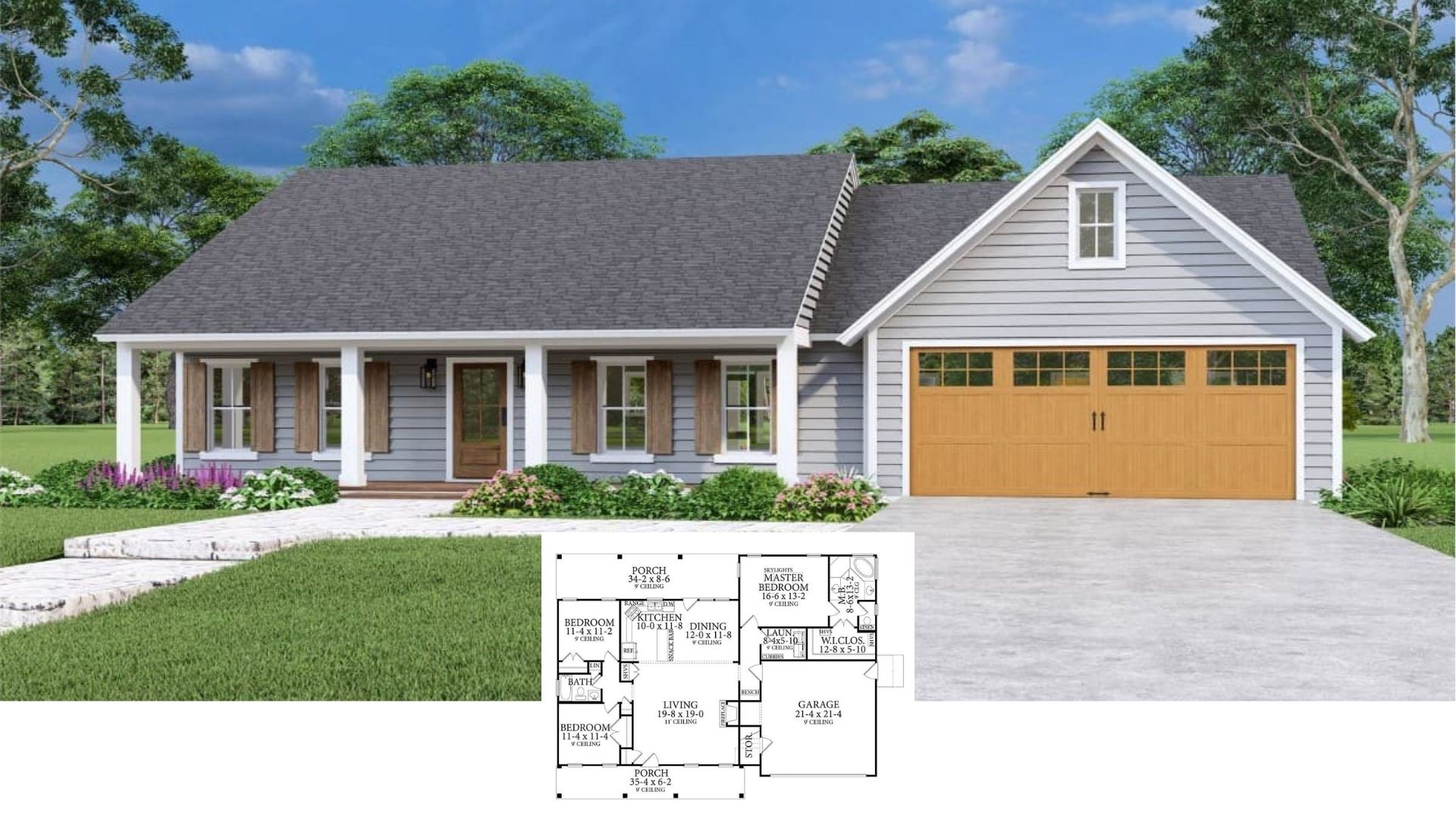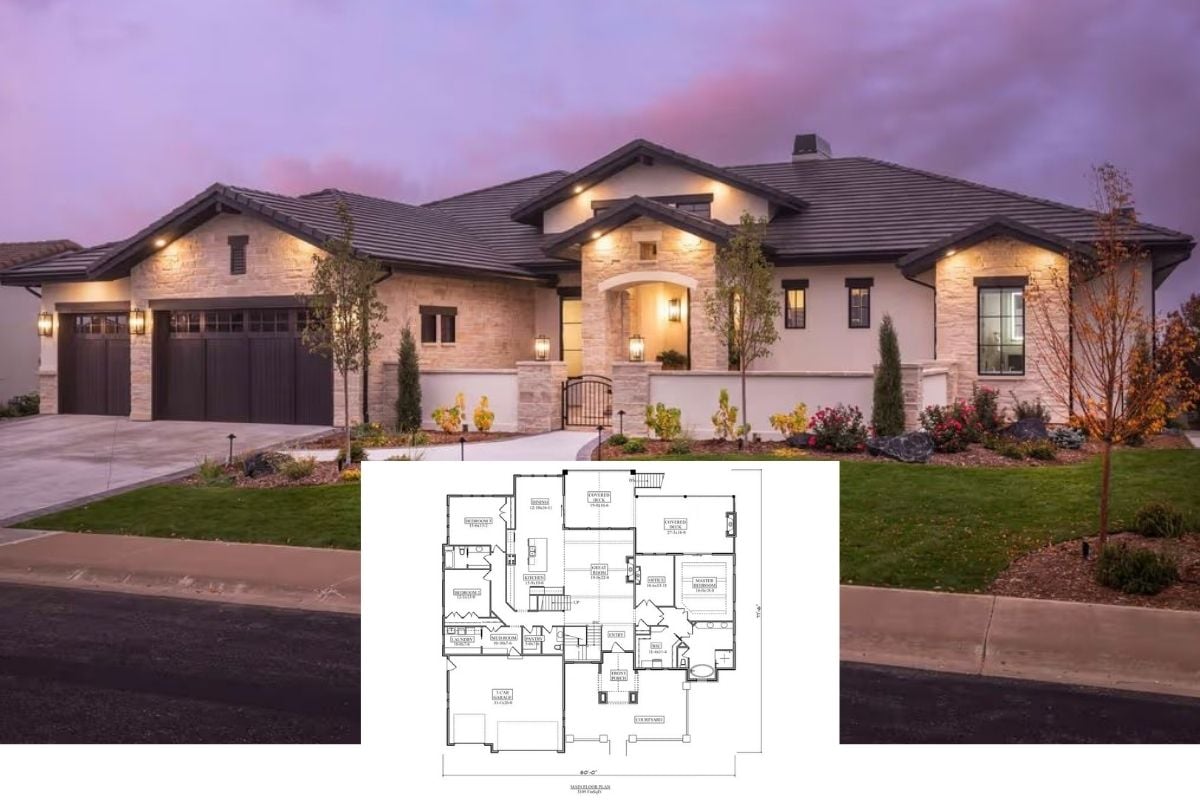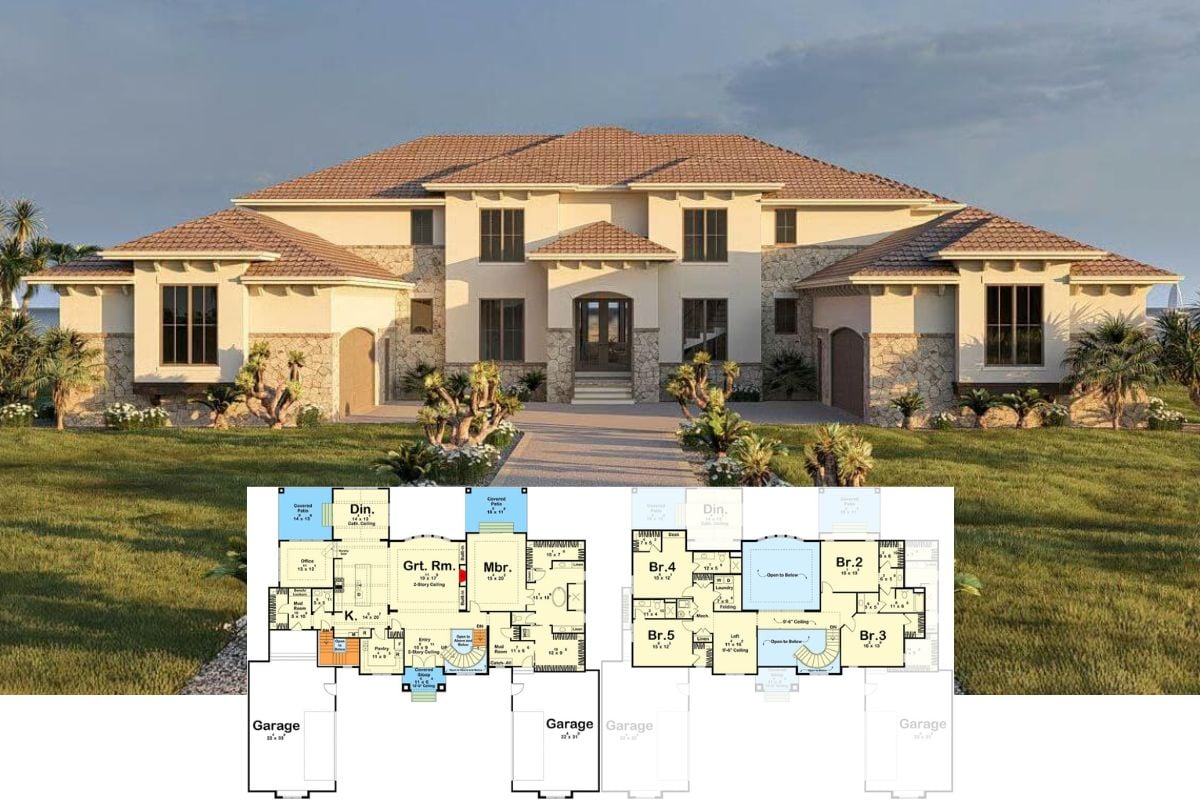
Would you like to save this?
Specifications
- Sq. Ft.: 6,563
- Bedrooms: 5
- Bathrooms: 4
- Stories: 2
- Garage: 5
Source: The Plan Collection – Plan: #161-1077
Main Level Floor Plan

Second Level Floor Plan

🔥 Create Your Own Magical Home and Room Makeover
Upload a photo and generate before & after designs instantly.
ZERO designs skills needed. 61,700 happy users!
👉 Try the AI design tool here
Floor Plan – Basement

Rear View

Entertainment Room

Great Room

Would you like to save this?
Hallway

Master Bedroom

Bathroom

Details
This elegant European style home with Luxury characteristics (Plan #161-1077) has 6563 square feet of living space. The 2 story floor plan includes 5 bedrooms, plus:
• Large luxury kitchen with fireplace
• Spacious walk-in kitchen pantry
• Mud room
• Craft room near the mud room
• Fireplace in master bedroom
• Three bedroom suites with walk-in closets
• Walkout basement that may be finished for additional 1940 sq. ft. living space – guest room, media area, recreational area with fireplace, billiards room, and wet bar – and 938 unfinished storage and mechanical space
Pin It!

Source: The Plan Collection – Plan: #161-1077






