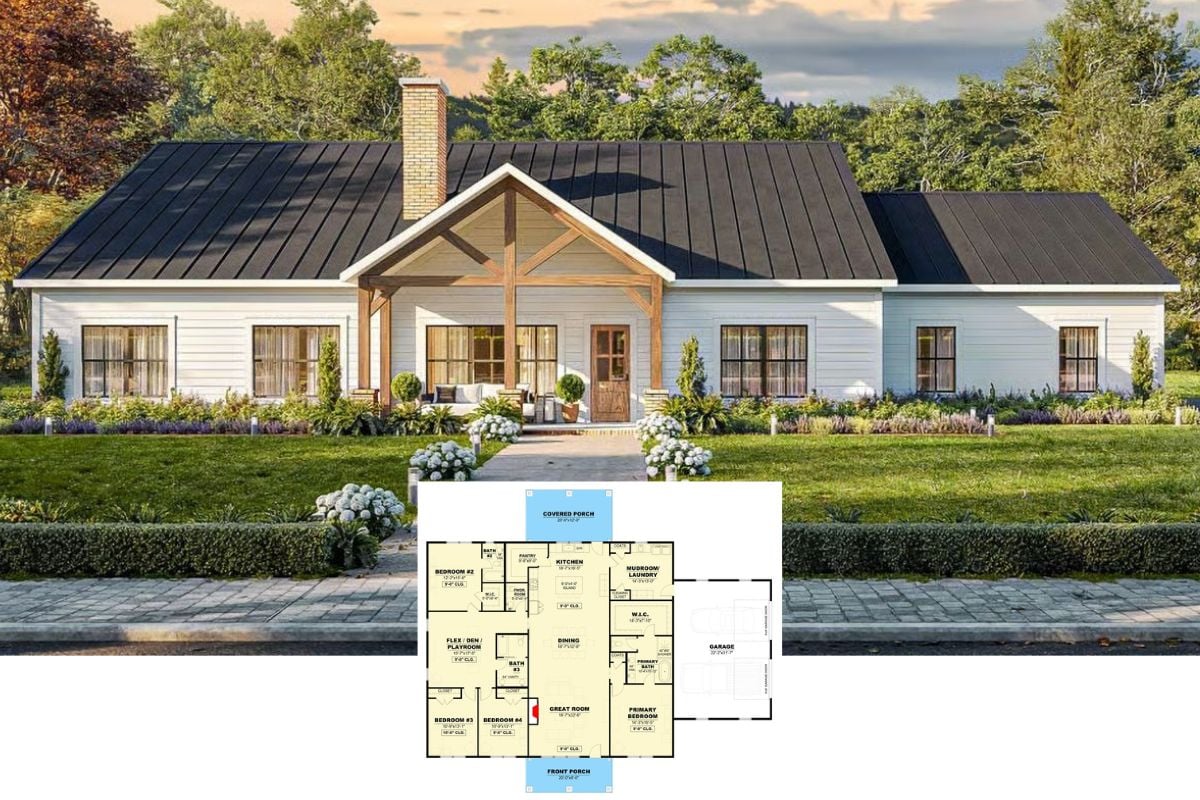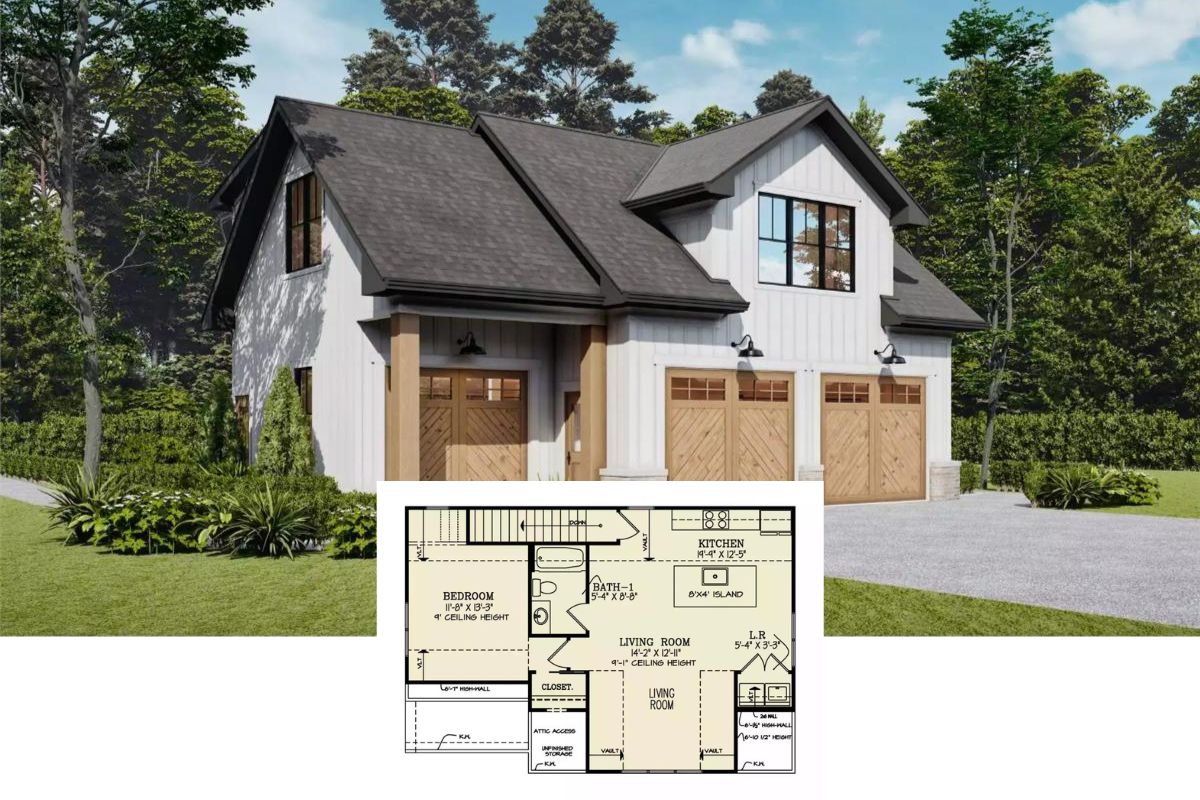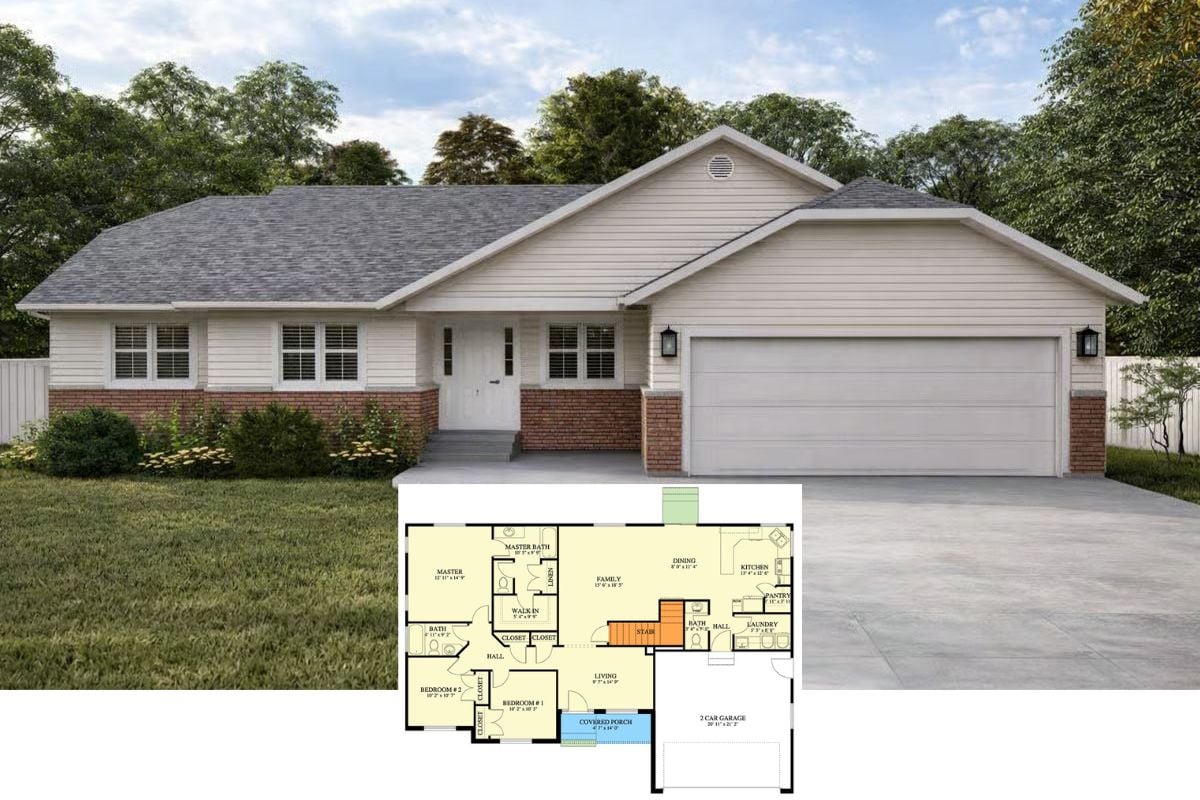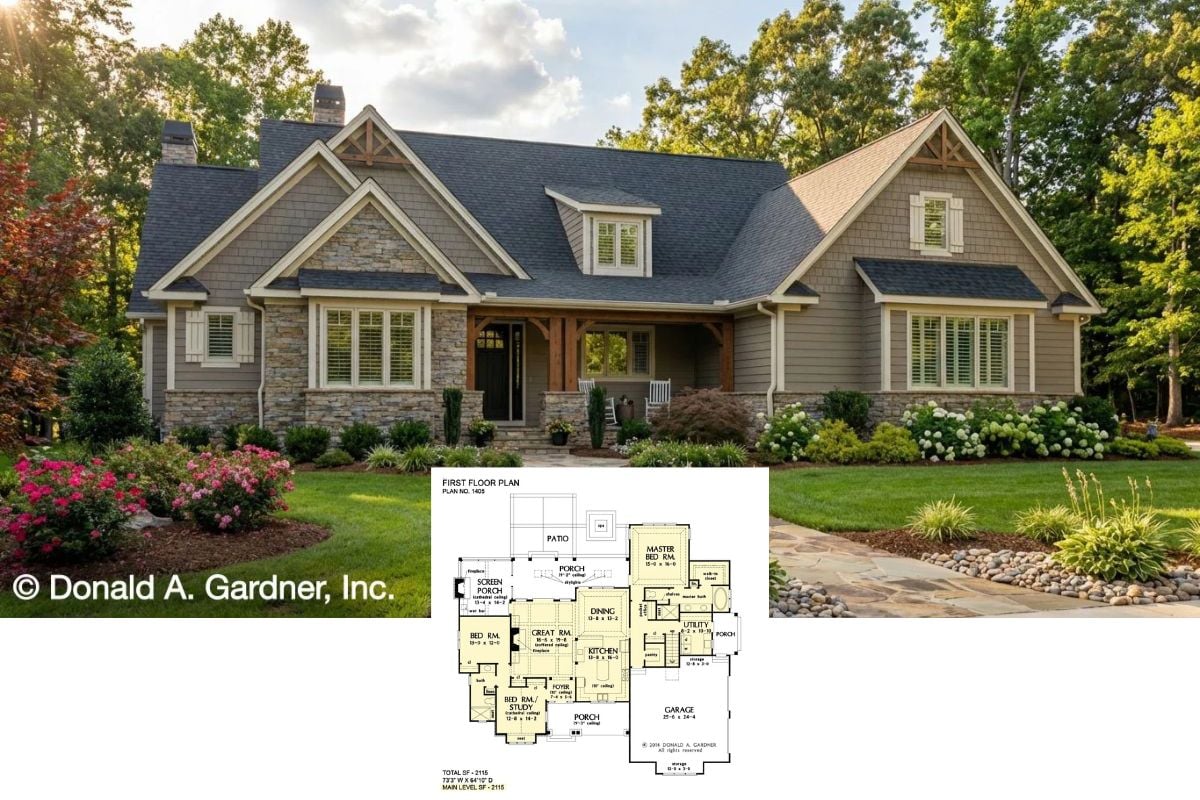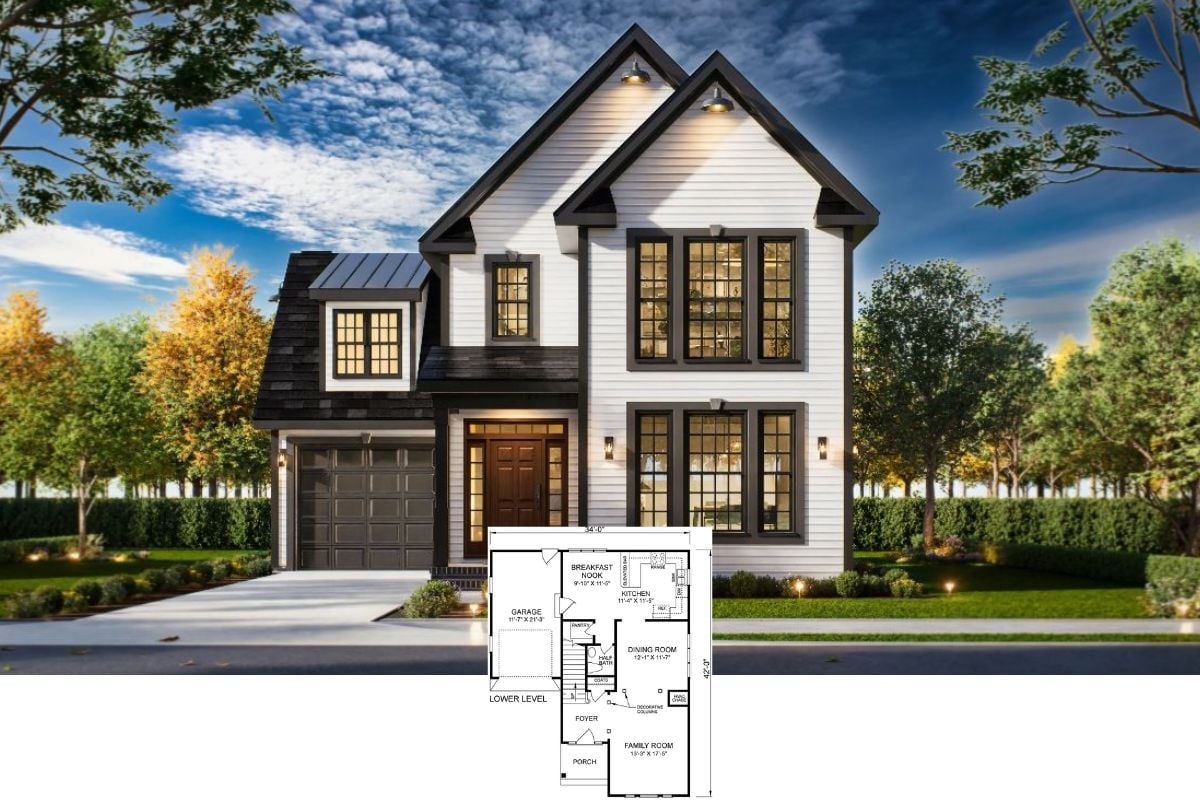Welcome to a stunning Craftsman-style home that spans 2,569 square feet, offering four spacious bedrooms and three bathrooms. This classic two-story residence boasts a beautifully designed exterior with brick and shingle siding, complemented by charming gable accents and eye-catching red shutters. With a dual garage and an inviting entrance walkway, this home masterfully combines practicality with style.
Craftsman Charm with Gable Accents and Timeless Brickwork

Would you like to save this?
This home is a perfect example of Craftsman architecture. You’ll notice the harmonious blend of natural materials, intricate woodwork, and brickwork that epitomizes the Craftsman style, imbuing the residence with both warmth and understated sophistication.
Main Level Layout Featuring an Expansive Great Room with Cathedral Ceiling
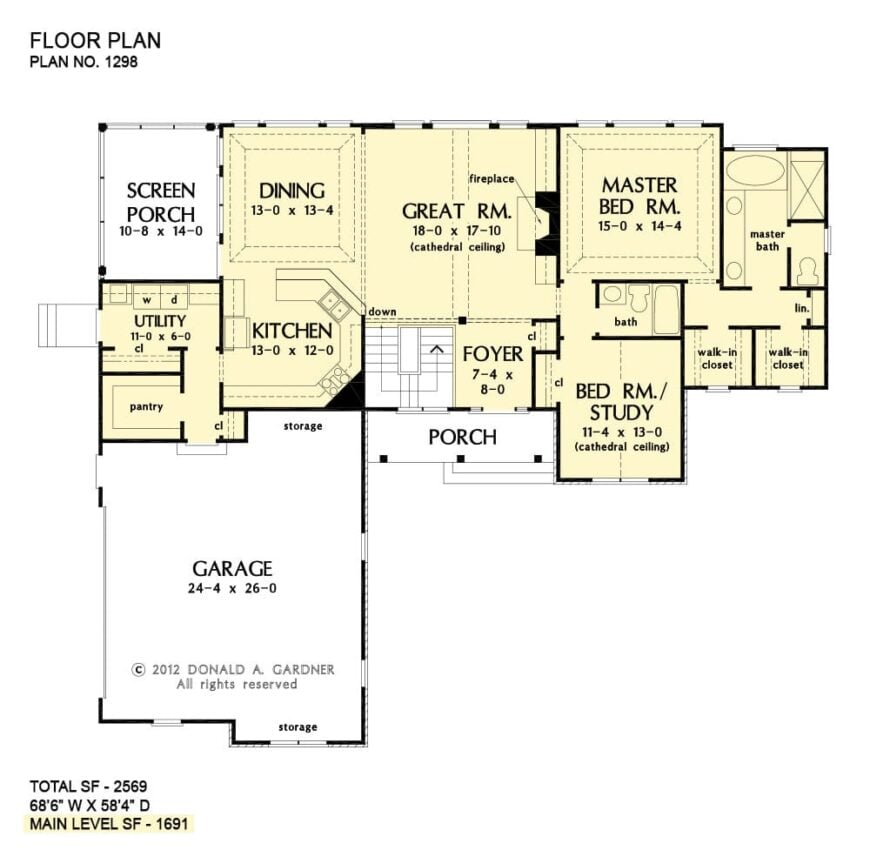
This floor plan showcases a thoughtfully designed main level that centers around a spacious great room with a striking cathedral ceiling and a cozy fireplace. The open-concept layout seamlessly connects the dining area and kitchen, promoting an effortless flow for entertainment and daily life. The master suite is a private retreat, complete with dual walk-in closets and an ensuite. Additional features include a versatile bedroom/study, a screened porch for outdoor enjoyment, and a practical utility room. This Craftsman-style design emphasizes functionality while maintaining classic elegance.
Buy: Donald A. Gardner – House Plan # W-1298-D
Exploring the Functional Lower Level with a Spacious Rec Room

This well-planned basement layout features a generous rec room, perfect for leisure and entertainment. Flanked by two additional bedrooms, the space offers flexibility, whether used for guests or hobbies. The inclusion of a full bath enhances convenience. With two unfinished basement sections, there’s ample opportunity for storage or future customization. Connecting to the main levels, the stairs are centrally located, ensuring cohesion throughout the home’s design.
Buy: Donald A. Gardner – House Plan # W-1298-D
Distinctive Elevated Deck with Gable Detailing on a Brick Facade
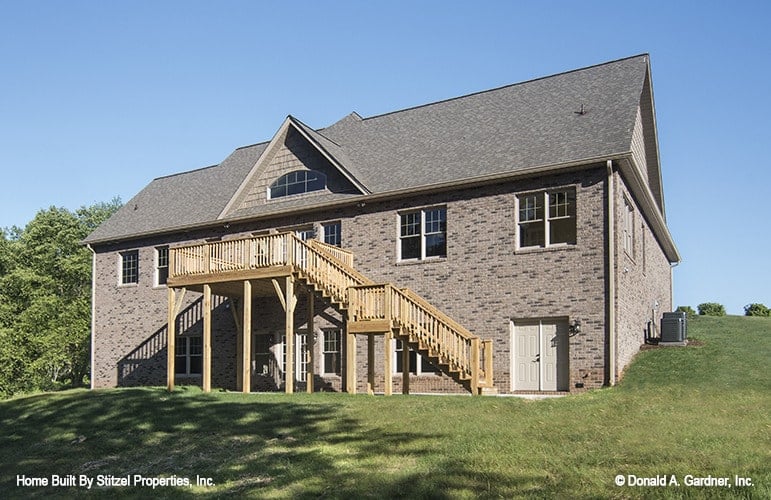
This Craftsman-style home features a striking elevated wooden deck, extending the living space into the outdoors with ease. The warm brick facade is complemented by the gable roofline, emphasizing traditional design elements. Large windows bring natural light into the interior, making the basement a welcoming space. The sloped lawn enhances the structure’s height and adds visual interest to the home’s exterior, while the sturdy construction of the deck promises durability and style.
Classic Craftsman Staircase with Railings and Hardwood Detail
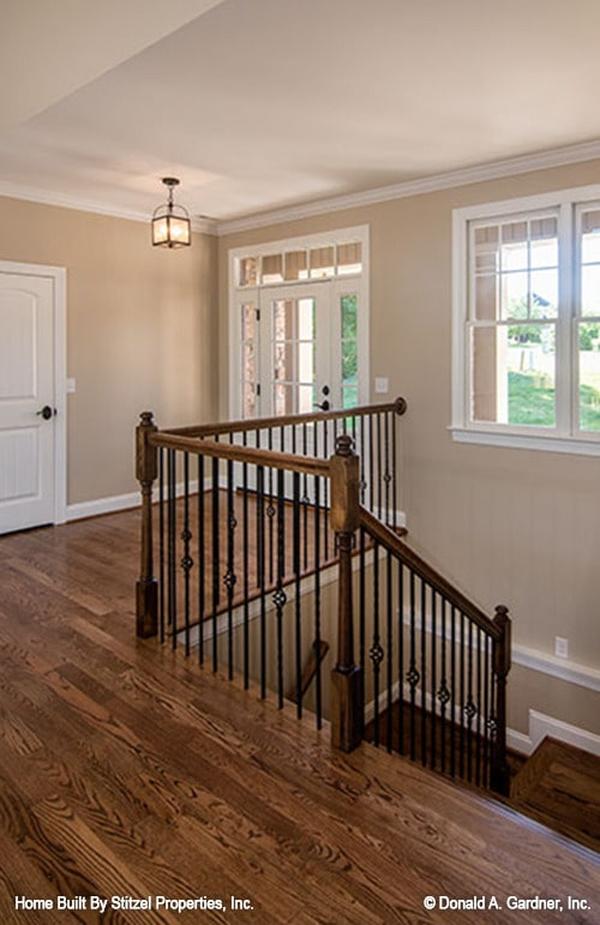
Kitchen Style?
This image captures the essence of Craftsman design with its beautifully crafted staircase. The wooden railings feature intricate iron balusters, adding a touch of elegance to the functionality. Warm hardwood floors complement the earth-toned walls, creating a seamless and inviting transition between levels. Large windows by the landing bring in generous natural light, enhancing the open, airy feel of the space. A simple pendant light fixture adds to the refined yet understated charm typical of Craftsman architecture.
Vaulted Great Room with Stone Fireplace and Views through French Doors
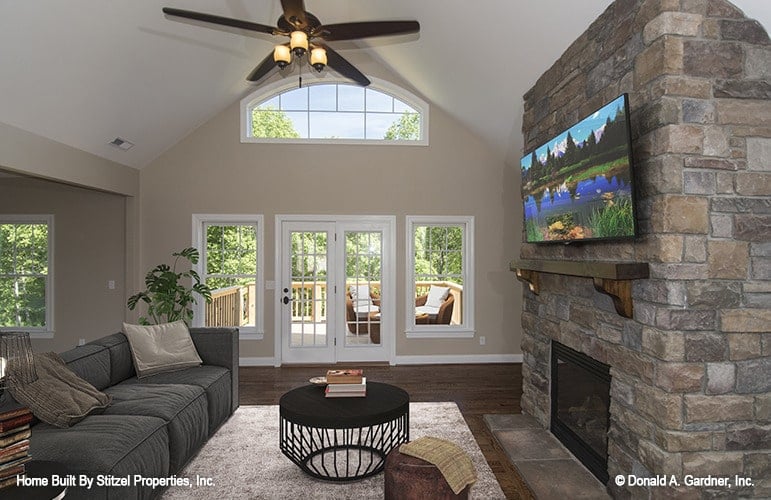
This inviting great room features a soaring vaulted ceiling adorned with a ceiling fan that adds a touch of comfort. The focal point is the rustic stone fireplace, flanked by built-in shelves, offering warmth and character. Large windows and French doors open up to the deck, allowing natural light to flood the space while providing a scenic view of the surrounding greenery. The neutral tones and wooden flooring create a warm atmosphere, perfect for relaxation and gatherings.
Check Out the Farmhouse Sink in This Craftsman Kitchen
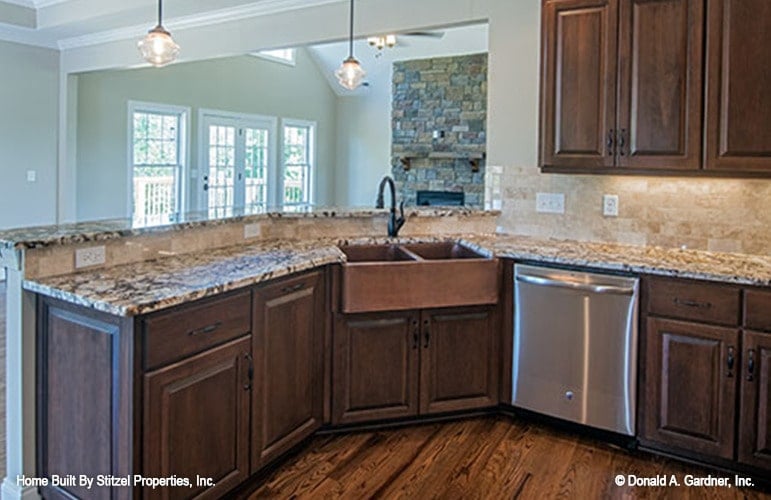
This Craftsman kitchen features rich wooden cabinetry that accentuates its classic design. A standout element is the farmhouse-style sink, which blends rustic appeal with modern convenience. The granite countertop extends into a bar area, ideal for casual dining or entertaining. Stainless steel appliances provide a sleek contrast to the warm wood tones. Overhead, pendant lights enhance the inviting atmosphere, while a glimpse of the adjacent great room’s stone fireplace creates a cohesive flow through the home.
Wow, Notice the Granite Countertop in This Craftsman Kitchen
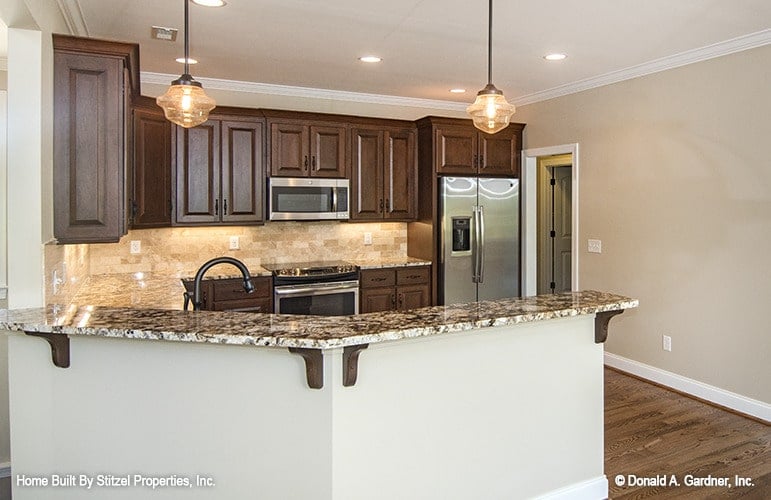
Home Stratosphere Guide
Your Personality Already Knows
How Your Home Should Feel
113 pages of room-by-room design guidance built around your actual brain, your actual habits, and the way you actually live.
You might be an ISFJ or INFP designer…
You design through feeling — your spaces are personal, comforting, and full of meaning. The guide covers your exact color palettes, room layouts, and the one mistake your type always makes.
The full guide maps all 16 types to specific rooms, palettes & furniture picks ↓
You might be an ISTJ or INTJ designer…
You crave order, function, and visual calm. The guide shows you how to create spaces that feel both serene and intentional — without ending up sterile.
The full guide maps all 16 types to specific rooms, palettes & furniture picks ↓
You might be an ENFP or ESTP designer…
You design by instinct and energy. Your home should feel alive. The guide shows you how to channel that into rooms that feel curated, not chaotic.
The full guide maps all 16 types to specific rooms, palettes & furniture picks ↓
You might be an ENTJ or ESTJ designer…
You value quality, structure, and things done right. The guide gives you the framework to build rooms that feel polished without overthinking every detail.
The full guide maps all 16 types to specific rooms, palettes & furniture picks ↓
This Craftsman kitchen perfectly combines function and style with its rich, dark wooden cabinetry and a stunning granite countertop that serves as a focal point. The layout includes a sleek stainless steel appliance suite, adding modern convenience to the classic design. Under-cabinet lighting highlights the backsplash, while pendant lights above enhance the warm, inviting ambiance. The open counter design connects seamlessly with the adjoining living area, promoting an inclusive feel perfect for gatherings.
Admire the Rich Wooden Cabinetry in This Craftsman Kitchen
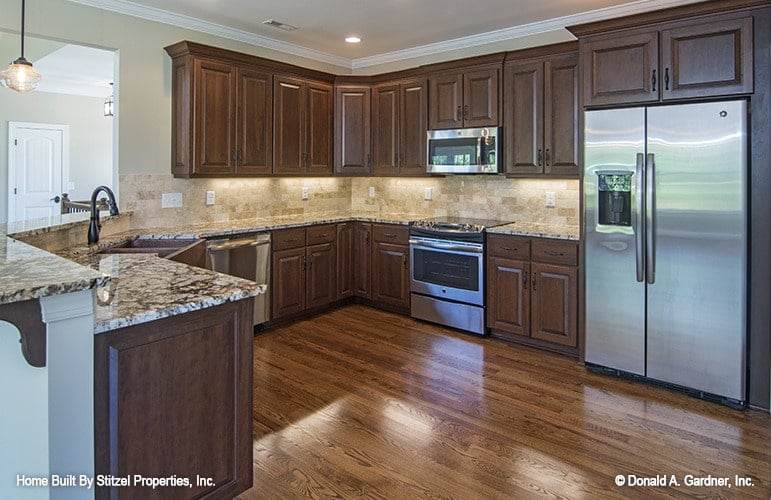
This Craftsman kitchen is a showcase of elegant design with its richly hued wooden cabinetry that pairs beautifully with the sleek granite countertops. The earthy backsplash adds texture, enhancing the warm, inviting atmosphere. Stainless steel appliances introduce a modern touch, creating a functional workspace that doesn’t sacrifice style. Under-cabinet lighting provides both illumination and ambiance, while the open design flows seamlessly into adjacent living areas, perfect for entertaining or family gatherings.
Don’t Miss the Tray Ceiling in This Craftsman Dining Space
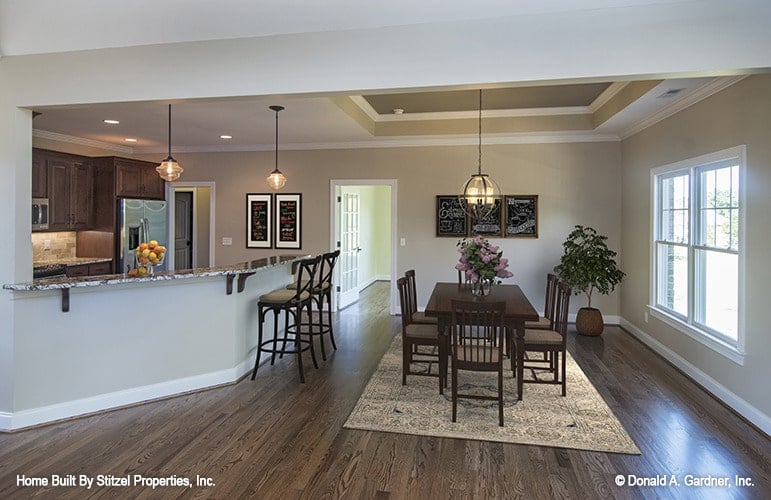
This Craftsman dining area exudes a sense of understated elegance through its neutral tones and thoughtful design. The focal point is a tray ceiling, adding architectural interest and depth to the room. Rich hardwood floors transition seamlessly into the open concept kitchen, where a granite-topped bar invites casual interaction and dining. Pendant lighting adds a touch of sophistication, while large windows fill the space with natural light. The setup encourages a comfortable flow between dining and meal preparation, ideal for both intimate gatherings and daily family meals.
Tray Ceiling Adds Distinctive Style to This Craftsman Bedroom
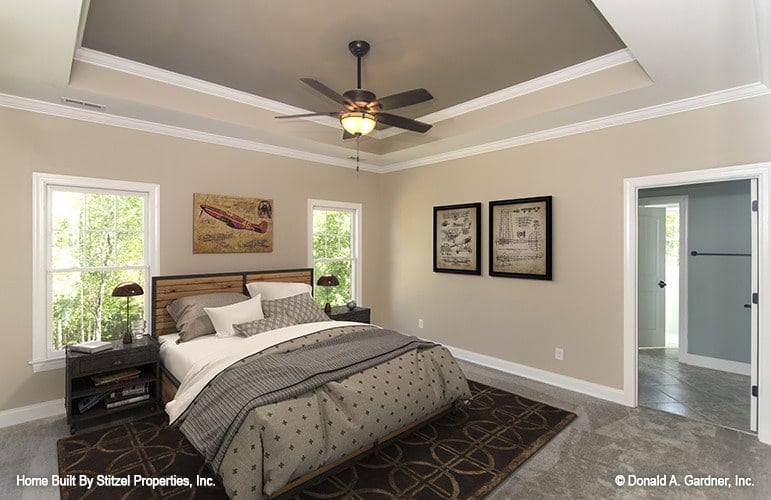
This Craftsman-style bedroom features a sophisticated tray ceiling that draws the eye upward, adding architectural interest to the space. Soft beige walls provide a calming backdrop, paired with rich wooden furniture that emphasizes the Craftsman aesthetic. Large windows frame serene views of the outdoors, inviting natural light to illuminate the room. The subtle use of artwork and a plush area rug adds warmth and character, making this bedroom a tranquil retreat.
Notice the Freestanding Tub in This Craftsman Bathroom
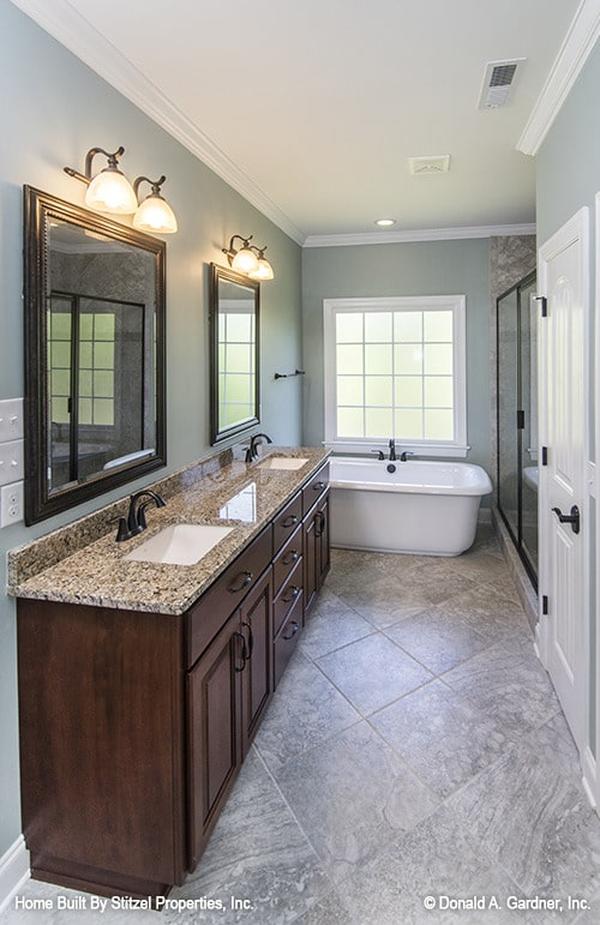
This Craftsman bathroom blends classic design with modern amenities, featuring a standout freestanding tub under a large, frosted window that allows natural light to pour in while maintaining privacy. The double vanity with granite countertops provides ample space, complemented by warm wooden cabinetry that embodies the Craftsman style. Reflective of the elegant ambiance, twin mirrors framed in dark wood sit above the sinks, each paired with sophisticated sconces. The layout is finished with neutral tiled flooring, creating a serene and organized environment.
Buy: Donald A. Gardner – House Plan # W-1298-D





