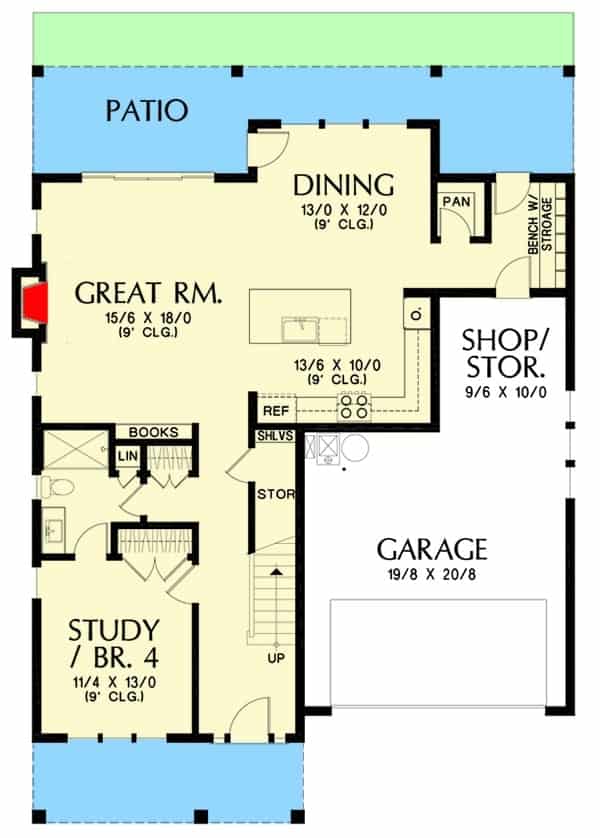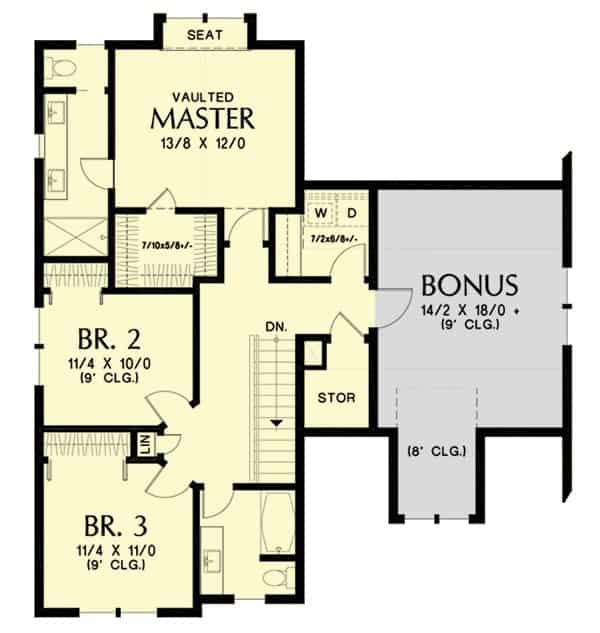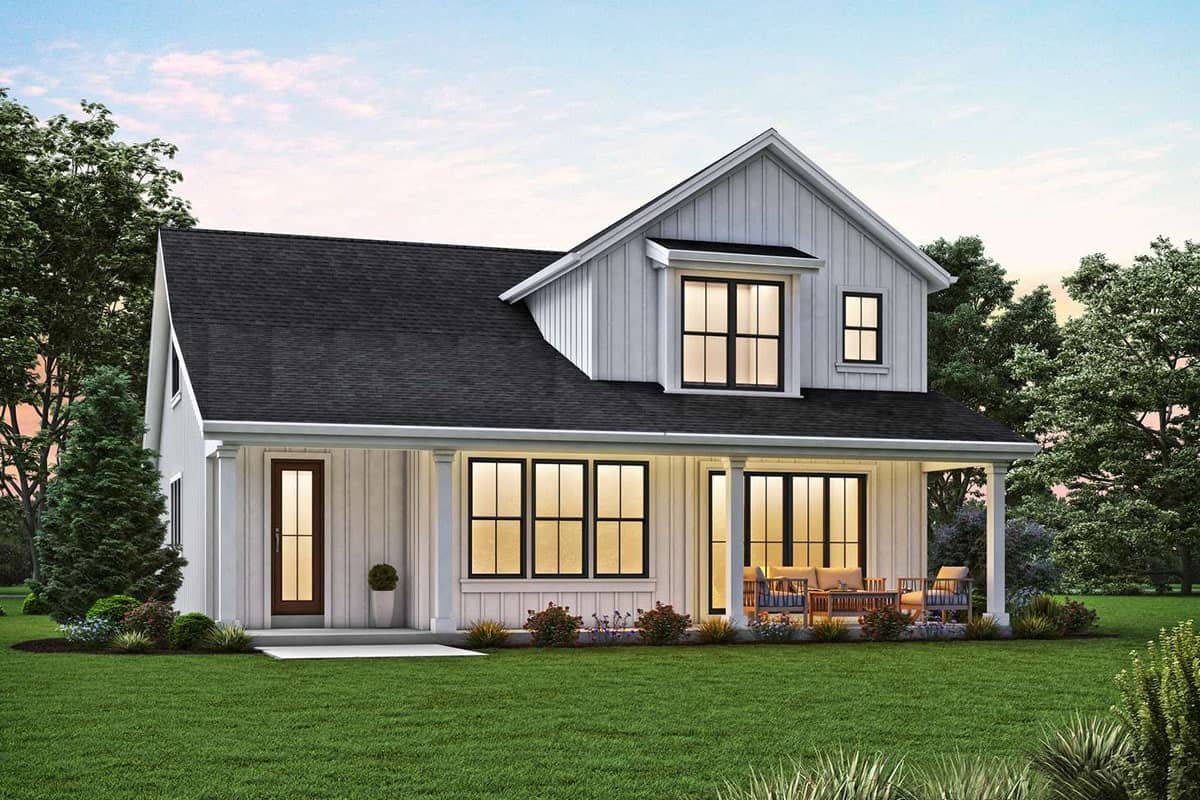Specifications:
- Sq. Ft.: 2,055
- Bedrooms: 3-4
- Bathrooms: 3
- Stories: 2
- Garages: 2
Welcome to photos and footprint for a 4-bedroom two-story New American farmhouse. Here’s the floor plan:



The two-story New American farmhouse exudes a classic charm showcasing its board and batten siding, gable rooflines, shed dormer above the double garage, and white pillars framing the entry porch.
Inside, a versatile study just off the foyer comes with a closet and full bath access. This can serve as a bedroom if desired.
An open floor plan beyond provides a nice gathering space. The great room includes a fireplace and bookshelves while the kitchen offers a prep island and a walk-in pantry. Ample natural light flows in through the rear wall of windows. Both the dining area and great room have direct access to the expansive patio which runs the width of the home.
A mudroom on the right opens to the double garage complete with a workshop or additional storage space.
Upstairs, three bedrooms are dispersed. Two bedrooms share a hall bath while the primary bedroom enjoys a 4-fixture ensuite, a walk-in closet, and a window seat nook. They are joined by a convenient laundry room, a storage room, and a flexible bonus room perfect for future expansion.
Plan 69767AM
More House Plans
Design Your Own House Plan (Software) | See ALL Floor and House Plans | 25 Popular House Plans
Bedrooms: 1 Bedroom | 2 Bedrooms | 3 Bedrooms | 4 Bedrooms | 5 Bedrooms | 6 Bedrooms | 7 Bedrooms
Style: Adobe | Barndominiums | Beach | Bungalow | Cabin | Cape Cod | Colonial | Contemporary | Cottage | Country | Craftsman | European | Farmhouse | Florida Style | French Country | Gambrel Roof | Georgian | Log Homes & Cabins | Mediterranean | Mid-Century Modern | Modern | Mountain Style | Northwest | Open Concept | Prairie-Style | Ranchers | Rustic | Scandinavian | Shingle-Style | Spanish | Southern | Traditional | Tudor | Tuscan | Victorian
Levels: Single Story | 2-Story House Floor Plans | 3-Story House Floor Plans
Size: By Sq Ft | Mansion Floor Plans | Small Houses | Carriage Houses | Tiny Homes | Under 1,000 Sq Ft | 1,000 to 1,500 Sq Ft | 1,500 to 2,000 Sq Ft | 2,000 to 2,500 Sq Ft | 2,500 to 3,000 Sq Ft | 3,000 to 4,000 Sq Ft | 4,000 to 5,000 Sq Ft | 5,000 to 10,000 Sq Ft
Features: Loft | Basements | Bonus Room | Wrap-Around Porch | Elevator | In-Law Suite | Courtyard | Garage | Home Bar | Balcony | Walkout Basement | Covered Patio | Front Porch | Jack and Jill Bathroom
Lot: Sloping | Corner | Narrow | Wide
Resources: Architectural Styles | Types Houses | Interior Design Styles | 101 Interior Design Ideas

