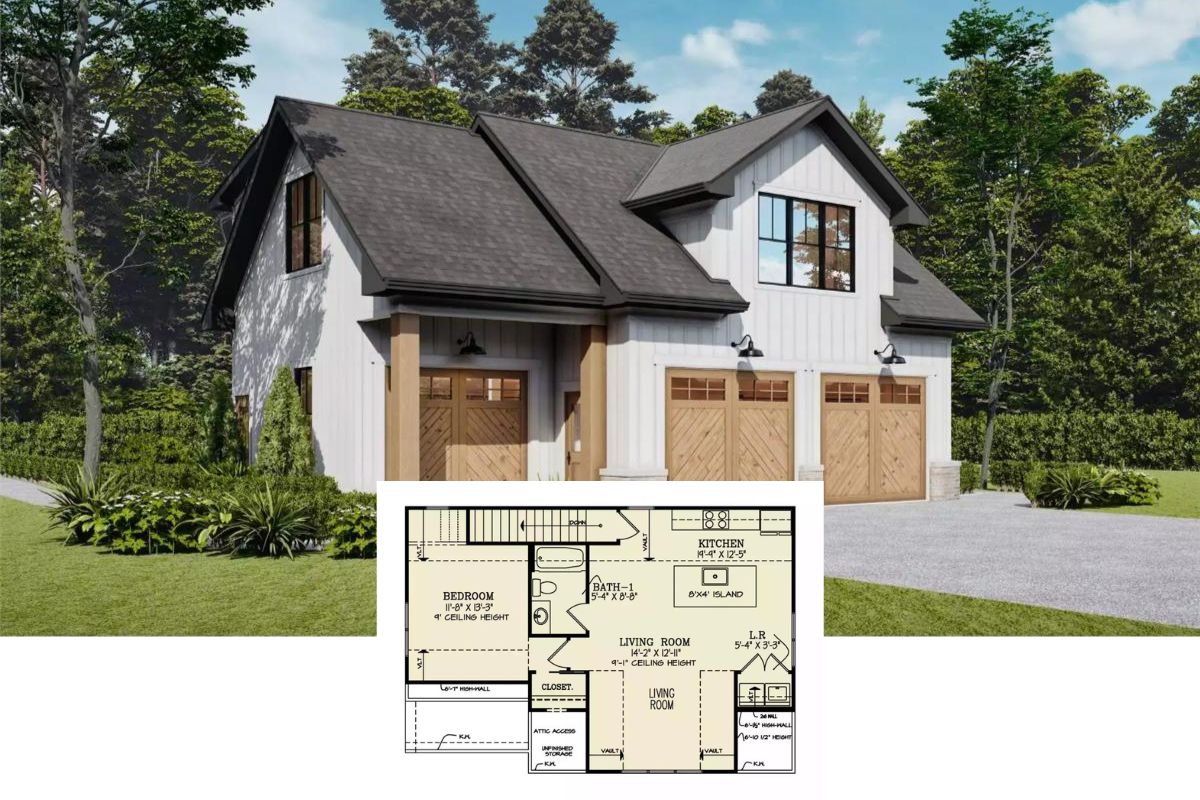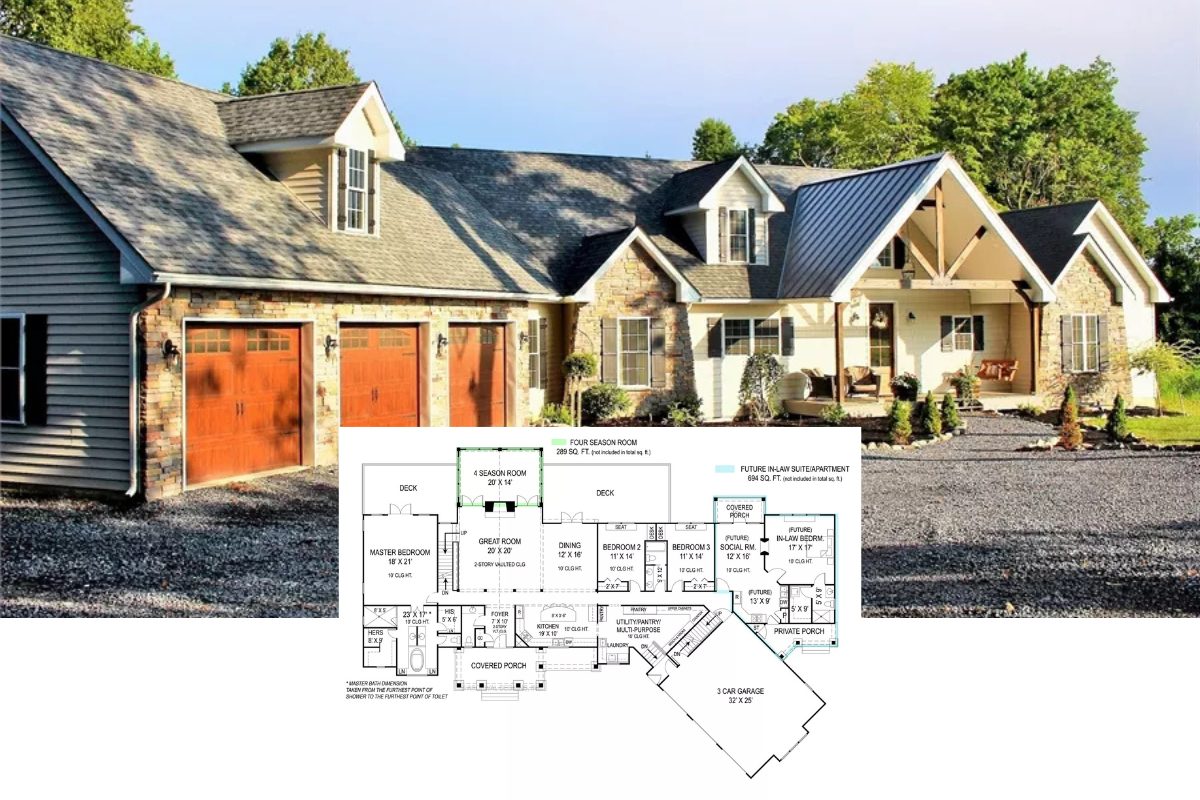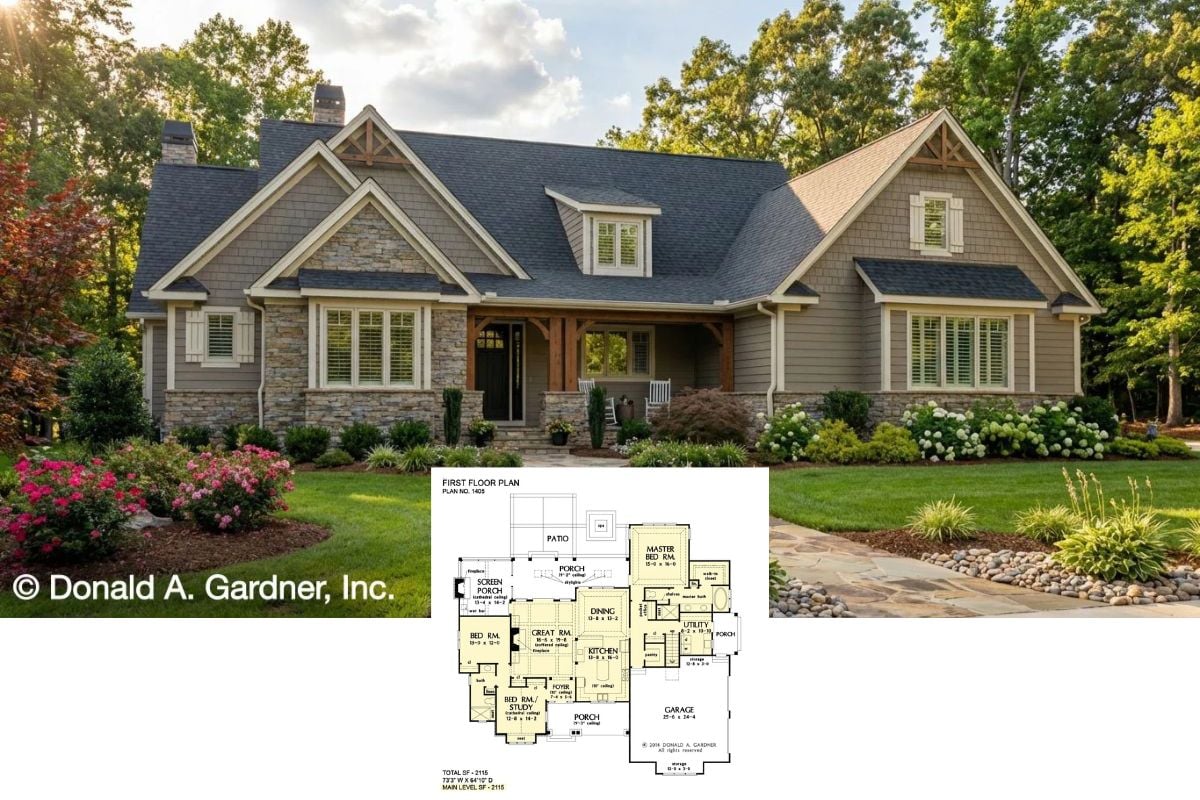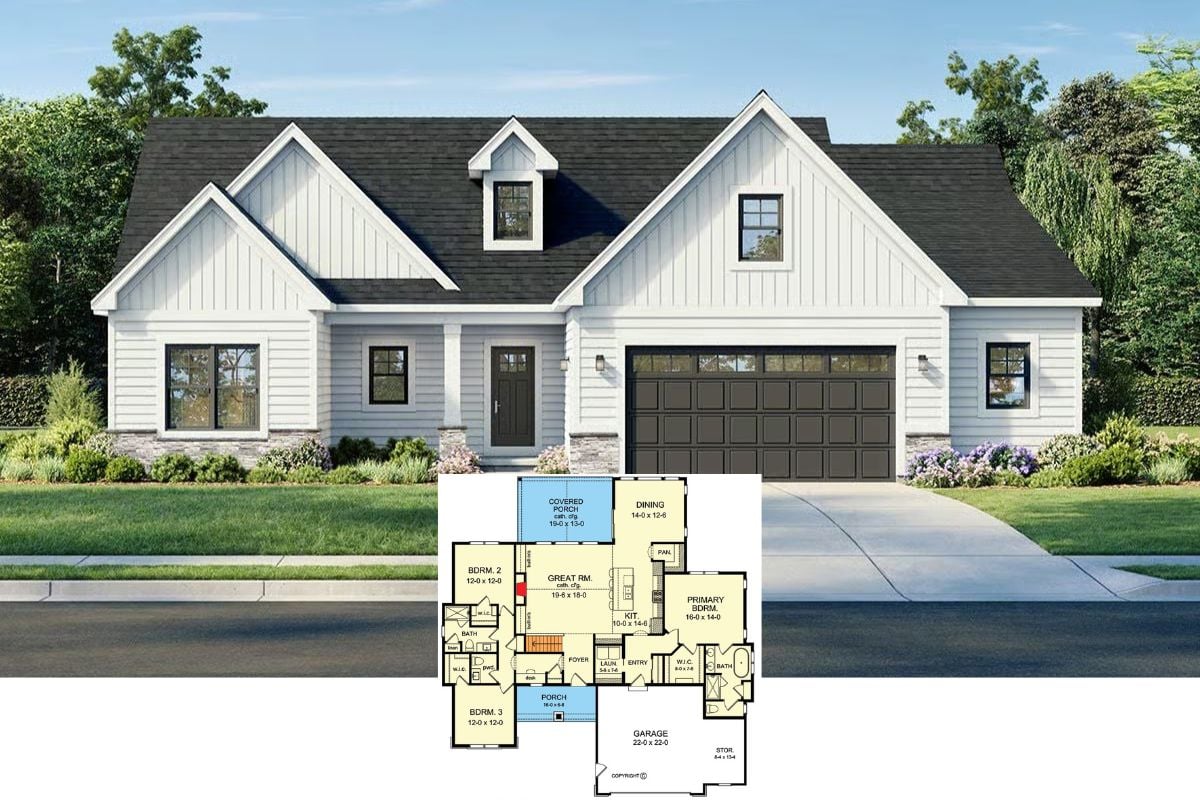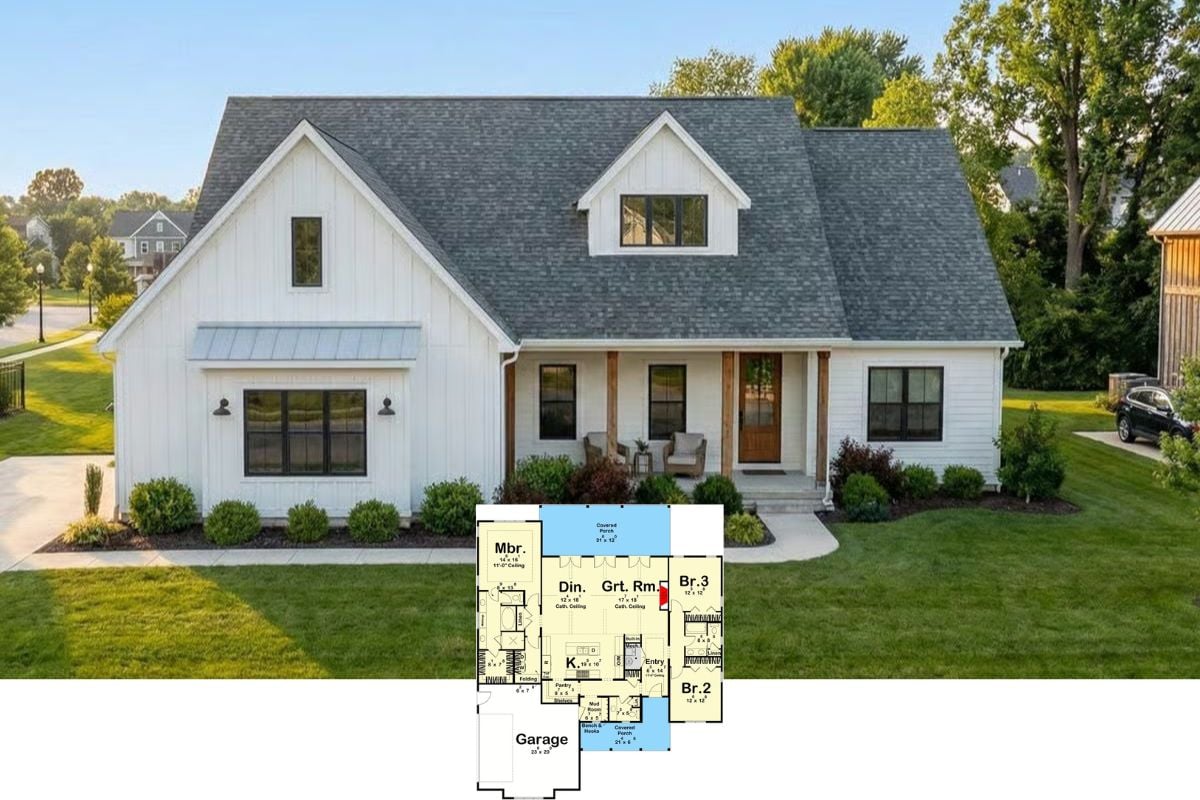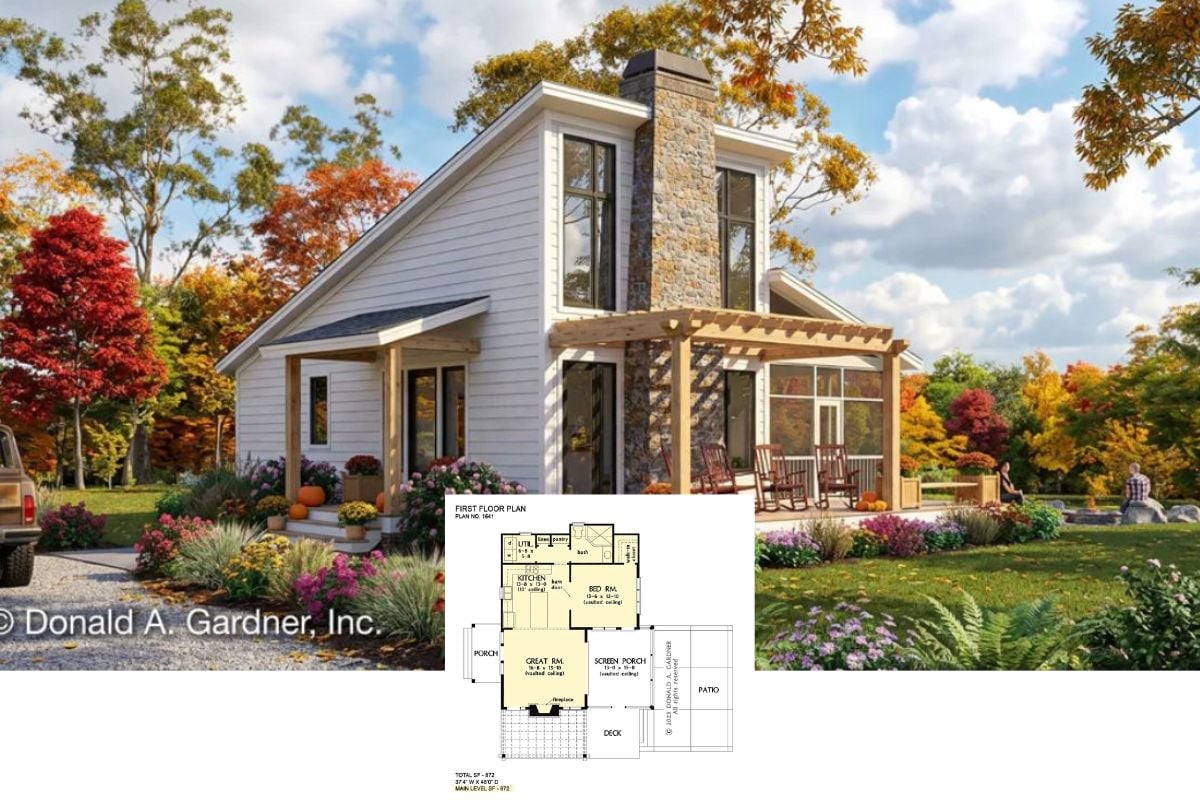Welcome to a sprawling 3,513 sq. ft. Craftsman retreat, boasting four bedrooms, three bathrooms, and 1.5 stories of meticulously designed living space. Nestled among towering pines, this home features a striking combination of stone and wood elements, creating a seamless blend with its natural surroundings. The inviting entryway, enhanced by stone columns and intricate wooden siding, sets the tone for the warmth and charm found within.
Craftsman Home Nestled Among the Pines with Gorgeous Stone Detailing

Would you like to save this?
This residence exemplifies the Craftsman style, characterized by its harmonious blend of natural materials and fine craftsmanship. From the layered rooflines to the stone accents, every detail reflects the style’s emphasis on quality and integration with nature. Step inside to explore how this timeless design marries functionality with aesthetic appeal.
Spacious Craftsman Floor Plan with Three-Season Porch You’ll Love
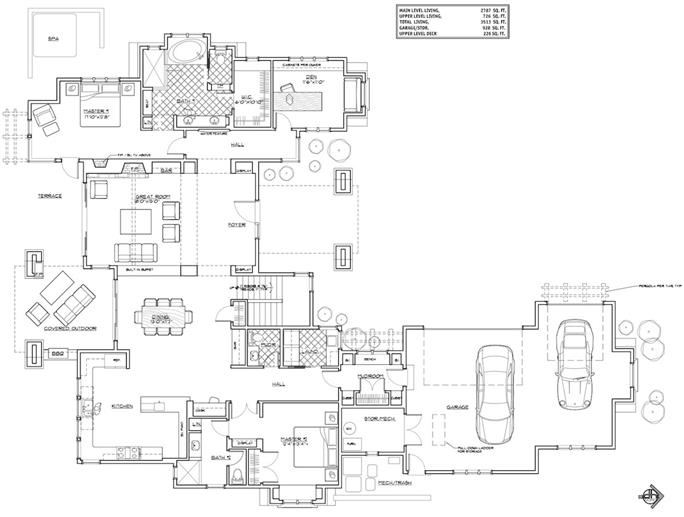
This main floor plan reveals a well-thought-out layout designed for comfortable living and entertaining. The heart of the home is a large great room, seamlessly connecting to the dining area and a gourmet kitchen, perfect for gatherings. Notice the thoughtfully included three-season porch, offering a retreat overlooking the backyard. The master suite promises privacy, tucked away from the main living areas. A three-car garage ensures ample storage, while a dedicated office space caters to everyday needs. The blend of functional spaces embodies the craftsman style’s focus on practicality and charm.
Buy: The Plan Collection – About Plan # 202-1012
Upper-Level Retreat with Deck Overlooking Scenic Views

This upper-level floor plan highlights a personal retreat area with two bedrooms, each featuring a closet for storage convenience. One standout feature is the spacious deck that extends off the family room, perfect for enjoying morning coffees with a view. The compact yet efficient layout ensures privacy and functionality, making it an ideal space for guests or family. This level’s design complements the rest of the craftsman home, emphasizing both comfort and connection to the outdoors.
Buy: The Plan Collection – About Plan # 202-1012
Striking Craftsman Exterior with Distinctive Roofline and Window Details

This architectural sketch showcases a craftsman home with a beautifully complex roofline and intricate window designs. The gabled roofs and dormers add visual interest, drawing the eye to the home’s well-balanced facade. The sketch highlights deep-set windows, which promise plenty of natural light and an inviting interior ambiance. The spacious entryway, flanked by columns, suggests a welcoming atmosphere that complements the home’s overall charm. Adding to its allure, the attached garage smoothly integrates into the structure, enhancing both functionality and aesthetic appeal. This design captures the craftsman style’s attention to detail and harmonious blend with nature.
Explore the Detailed Rooflines and Stone Accents in This Craftsman Sketch

Kitchen Style?
This front elevation sketch highlights the architectural intricacies of the craftsman style, focusing on the layered rooflines and substantial stone accents. The design features a harmonious blend of gabled and hipped roofs, lending a balanced yet dynamic visual. Stone pillars flank the entrance, enhancing the home’s earthy appeal. Deep-set windows reveal the promise of natural light, contributing to the inviting interior ambiance anticipated beyond these walls. Every element echoes the craftsman emphasis on detail and fine workmanship, creating a residence that feels both robust and welcoming.
Right Elevation View Showcasing Craftsman Rooflines and Stonework

This right elevation sketch highlights the craftsman design’s characteristic rooflines, with a focus on a blend of gable and shed roofs that create a distinctive silhouette. The use of stone accents around the base lends a sense of groundedness and durability, while the integration of detailed window designs promises ample natural light. The three-car garage seamlessly integrates into the overall layout, enhancing both functionality and visual appeal. This elevation captures the craftsman style’s dedication to thoughtful detailing and harmony with the surrounding landscape.
Admire the Layered Roof Design in This Craftsman Left Elevation
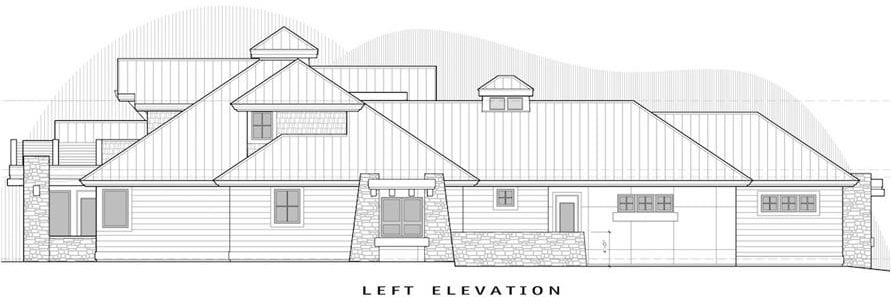
This left elevation sketch showcases the craftsman home’s distinctive roofline, featuring a layered arrangement of hipped and gabled roofs, enhanced by dormer windows that break the silhouette. Stone accents at the base emphasize the home’s grounded aesthetic, complemented by horizontal siding that balances texture and form. The variety of roof pitches adds a dynamic visual interest while ensuring harmony with the rest of the structure. This elevation encapsulates the craftsman style’s dedication to intricate detail and craftsmanship.
Appreciate the Gabled Features and Stone Accents in This Rear Elevation

Home Stratosphere Guide
Your Personality Already Knows
How Your Home Should Feel
113 pages of room-by-room design guidance built around your actual brain, your actual habits, and the way you actually live.
You might be an ISFJ or INFP designer…
You design through feeling — your spaces are personal, comforting, and full of meaning. The guide covers your exact color palettes, room layouts, and the one mistake your type always makes.
The full guide maps all 16 types to specific rooms, palettes & furniture picks ↓
You might be an ISTJ or INTJ designer…
You crave order, function, and visual calm. The guide shows you how to create spaces that feel both serene and intentional — without ending up sterile.
The full guide maps all 16 types to specific rooms, palettes & furniture picks ↓
You might be an ENFP or ESTP designer…
You design by instinct and energy. Your home should feel alive. The guide shows you how to channel that into rooms that feel curated, not chaotic.
The full guide maps all 16 types to specific rooms, palettes & furniture picks ↓
You might be an ENTJ or ESTJ designer…
You value quality, structure, and things done right. The guide gives you the framework to build rooms that feel polished without overthinking every detail.
The full guide maps all 16 types to specific rooms, palettes & furniture picks ↓
This rear elevation sketch captures the essence of craftsman architecture with its dominant gabled rooflines and meticulous stone detailing. The central gable with a balcony hints at an inviting indoor-outdoor connection, perfect for enjoying the surrounding scenery. Flanking gabled sections create a symmetrical aesthetic while stone accents lend an earthy texture. Large windows promise natural light and enhance the home’s open feel, embodying the craftsman commitment to harmonious design and nature integration.
Check Out the Striking Stone Columns on This Craftsman Exterior

This craftsman home showcases the timeless appeal of natural stone, with prominent stone columns and accents enhancing its facade. The layered rooflines and deep overhangs add character, while the horizontal siding provides a balanced contrast to the textured stonework. Warm earth tones blend seamlessly with the surrounding environment, creating a cohesive look that’s both sophisticated and rustic. This design captures the essence of craftsman architecture: attention to detail and harmony with nature.
Explore the Multi-Level Craftsmanship and Stonework Detailing
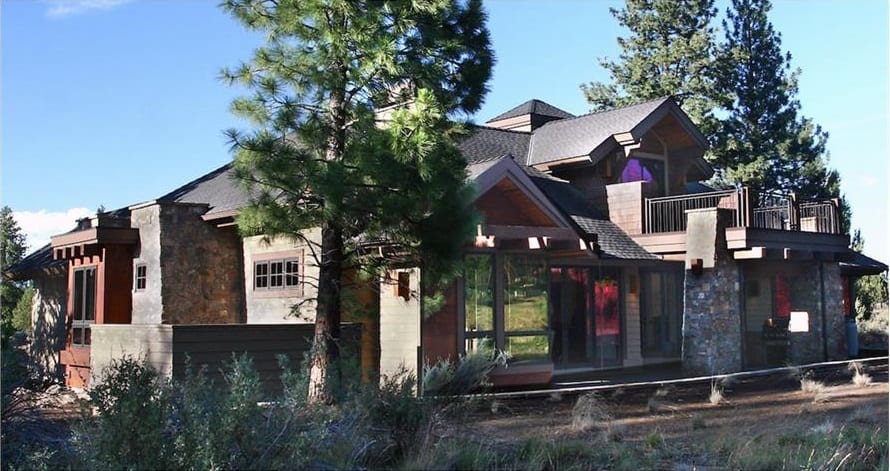
This craftsman home stands out with its dynamic multi-level design and robust stone accents, perfectly nestled among towering pines. The complex roofline adds visual intrigue, while expansive windows ensure a seamless blend of indoor and outdoor spaces. Stone and wood elements harmonize to create a warm yet sophisticated facade. The balcony offers a perch for enjoying natural vistas, further enhancing the home’s connection with its environment. Every detail reflects the craftsman style’s emphasis on quality and integration with nature.
Rustic Dining Room Highlighting a Stone Fireplace and Warm Wood Accents
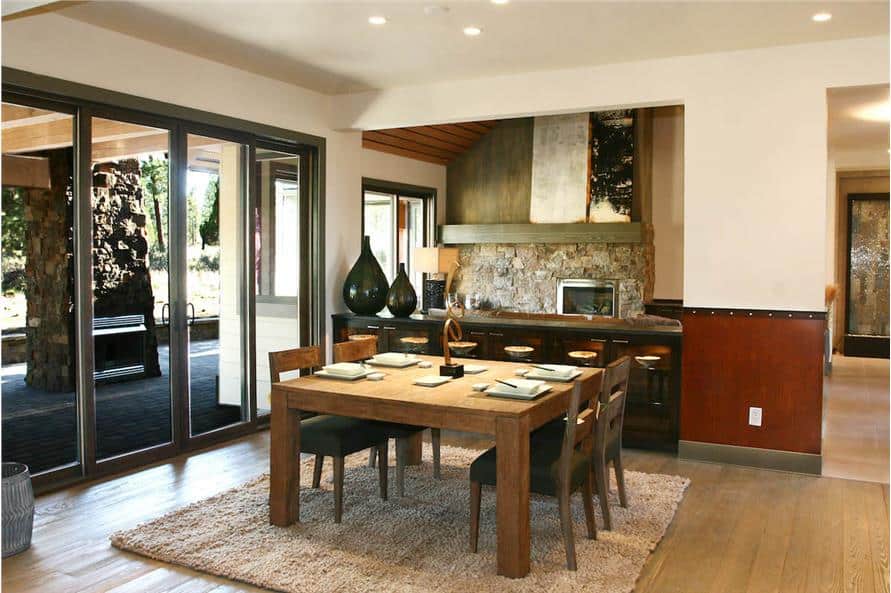
This inviting dining room showcases a blend of natural materials and earthy tones. The focal point is a striking stone fireplace, providing warmth and texture to the space. Wooden beams and furniture create a cohesive rustic feel, enhanced by the plush rug underfoot. Large sliding glass doors open to the porch, seamlessly integrating indoor and outdoor spaces and allowing natural light to flood the room. The combination of contemporary and traditional elements captures the essence of Craftsman design, offering an ambiance that’s both homey and sophisticated.
Notice the Vessel Sink and Warm Tones in This Chic Bathroom
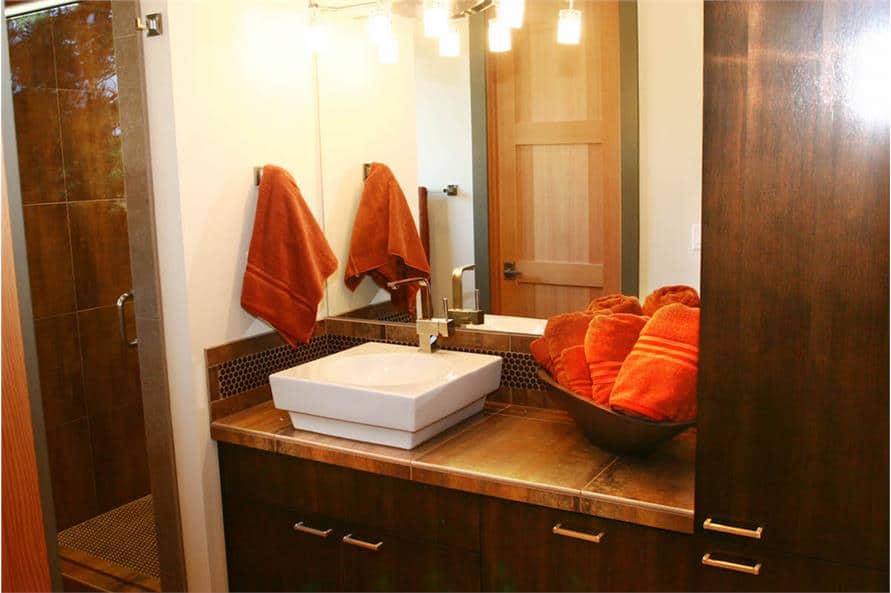
This bathroom exudes a sophisticated feel with its vessel sink and rich wood cabinetry. The earth-toned tiles blend seamlessly with the textured brown backsplash, while vibrant orange towels add a pop of color, creating a warm ambiance. A large mirror and lighting fixtures enhance the space, reflecting the craftsman style’s blend of form and function. Thoughtful design choices make this bathroom both practical and visually appealing.
Warm Bedroom with Sleigh Bed and Striking Wall Art
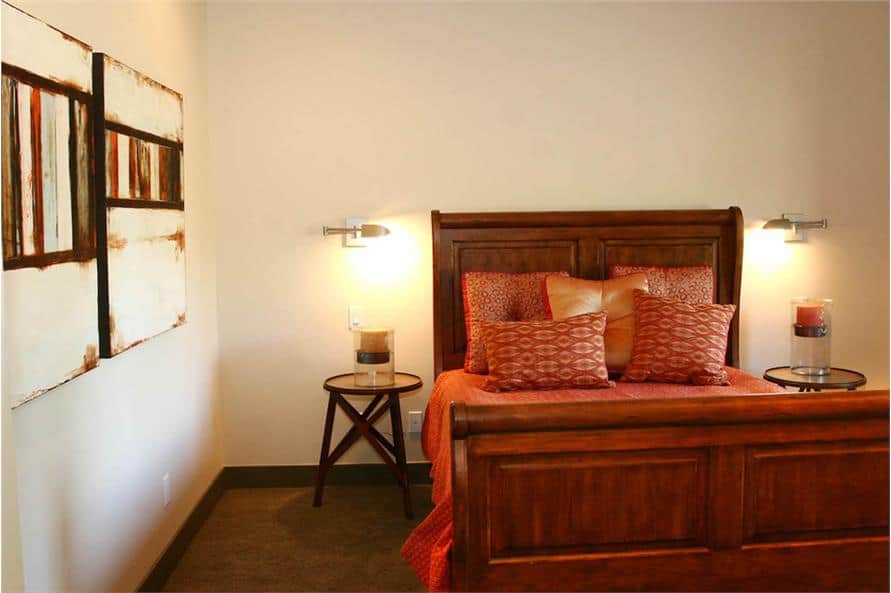
This bedroom exudes warmth, centered around a rich wooden sleigh bed adorned with patterned pillows. The earthy tones of the bedding harmonize with the subtle lighting from wall sconces, creating a peaceful ambiance. Notice the abstract artwork on the wall, which adds a contemporary flair and visual interest to the space. Paired with round glass-top side tables, the design balances traditional elements with contemporary touches, making this room both comfortable and stylish.
Check Out the Vessel Sink in This Bathroom Design
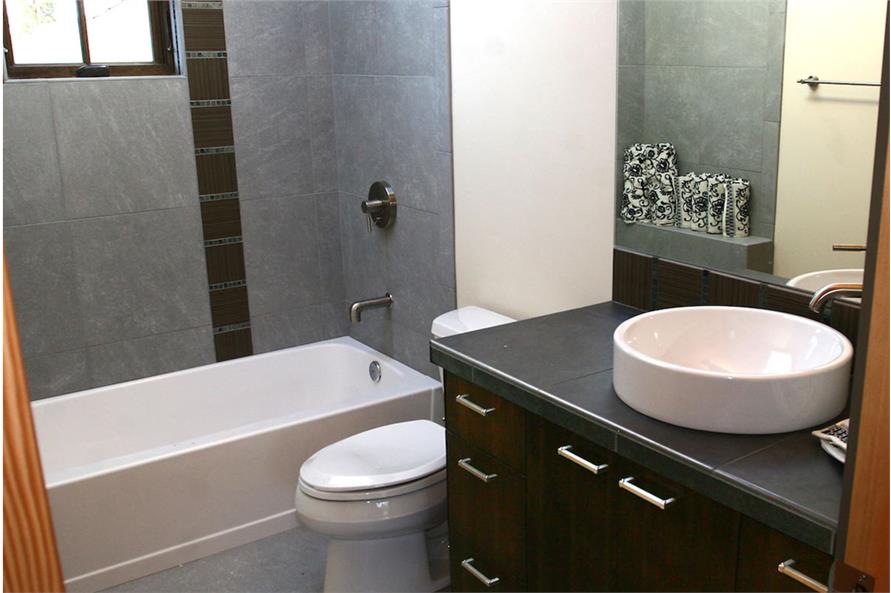
🔥 Create Your Own Magical Home and Room Makeover
Upload a photo and generate before & after designs instantly.
ZERO designs skills needed. 61,700 happy users!
👉 Try the AI design tool here
This compact bathroom perfectly balances style and functionality. The highlight is a vessel sink, set against a polished countertop that contrasts beautifully with the rich wood cabinetry. Grey tiles line the walls, adorned with vertical decorative strips, adding subtle texture while maintaining a polished aesthetic. The deep tones of the cabinet draw together the contemporary design elements, creating a unified and sophisticated look. Light from the small window illuminates the space, enhancing the minimalist design approach.
Explore the Warmth of This Craftsman Office Nook
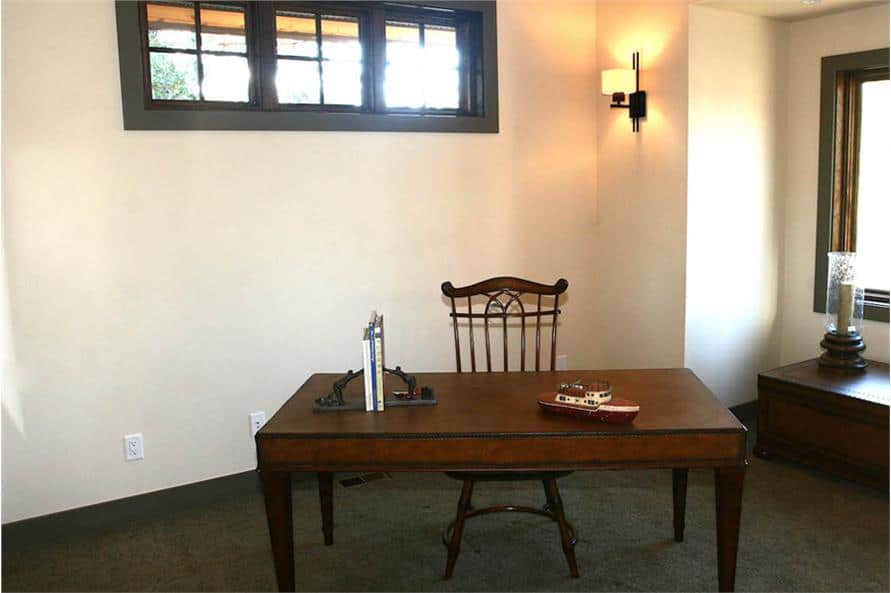
This office nook reflects classic craftsman charm with its warm wooden desk and chair set against muted walls. The high, narrow window above the desk lets in soft natural light, preserving privacy while maintaining a bright workspace. A simple wall sconce adds ambient lighting, accentuating the room’s understated beauty. The minimalist decor, including a model boat centerpiece, keeps the space both functional and peaceful, perfect for focused work in a beautifully designed setting.
Notice the Bold Red Accents and Open Deck in This Family Room
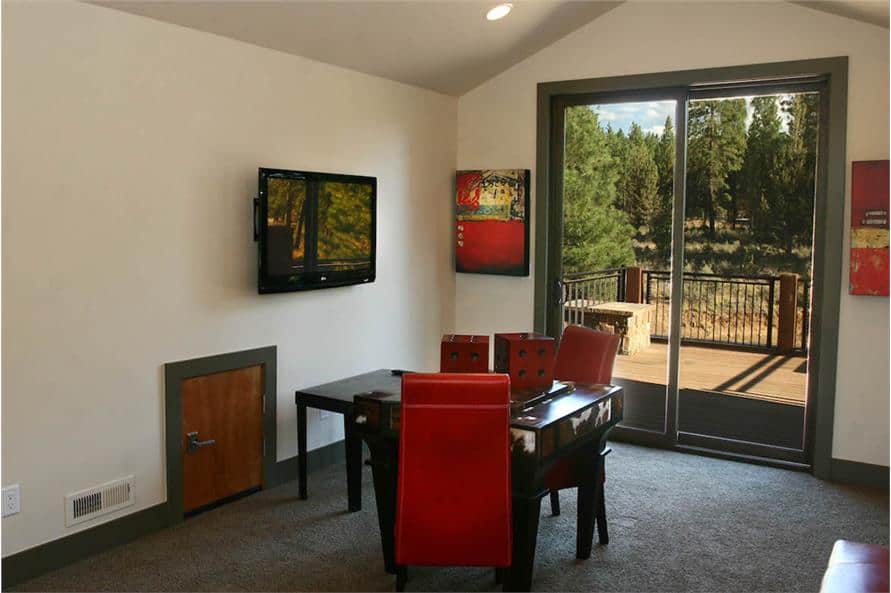
This family room features striking red chairs and decor, adding a lively touch to the neutral space. The room is bathed in natural light through the large sliding doors, which lead to a peaceful deck overlooking the lush landscape. A wall-mounted TV and minimalist furniture keep the design functional yet stylish. The combination of bold colors and natural elements enhances the craftsman style’s connection to nature and commitment to both form and function.
Buy: The Plan Collection – About Plan # 202-1012


