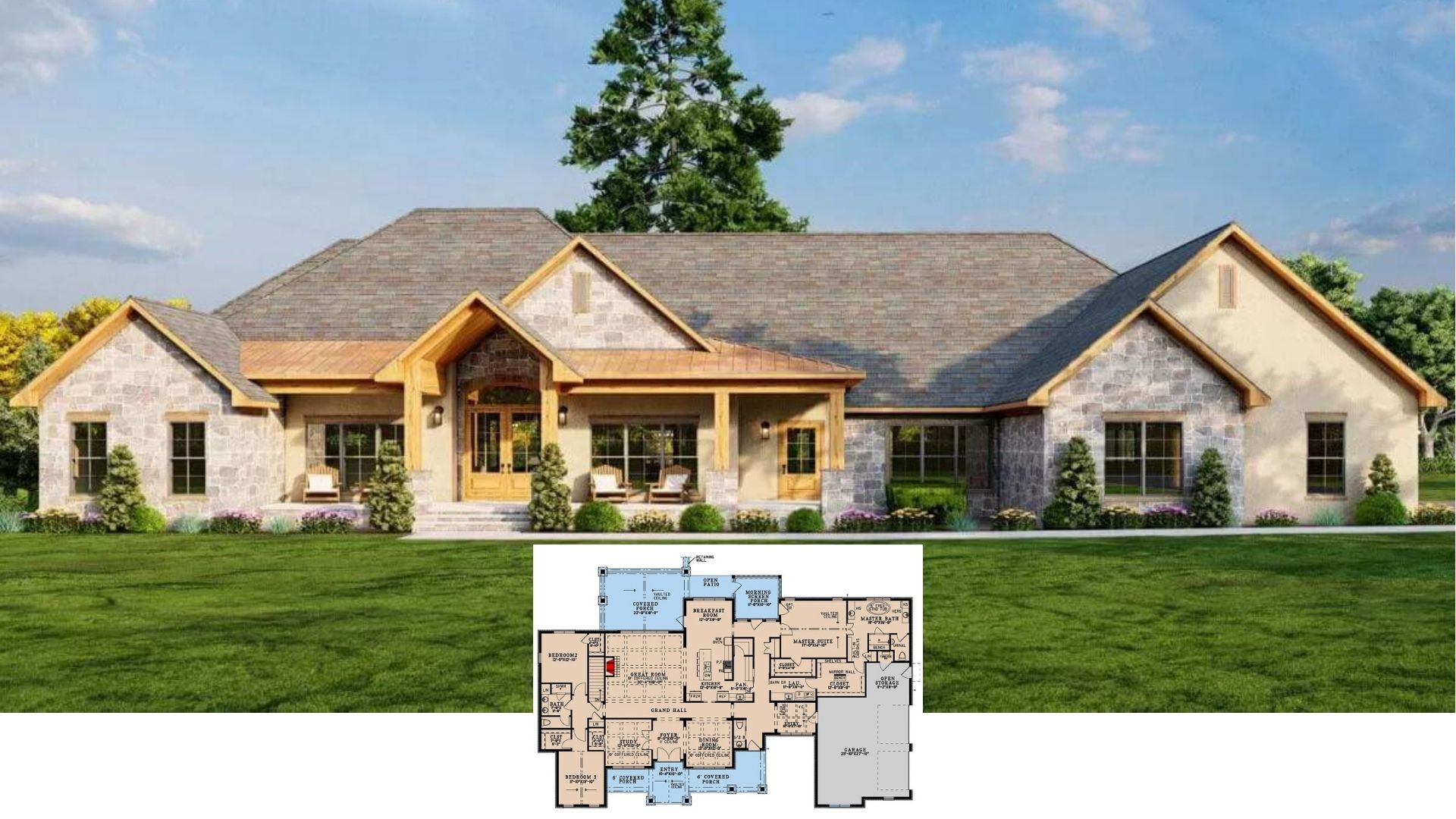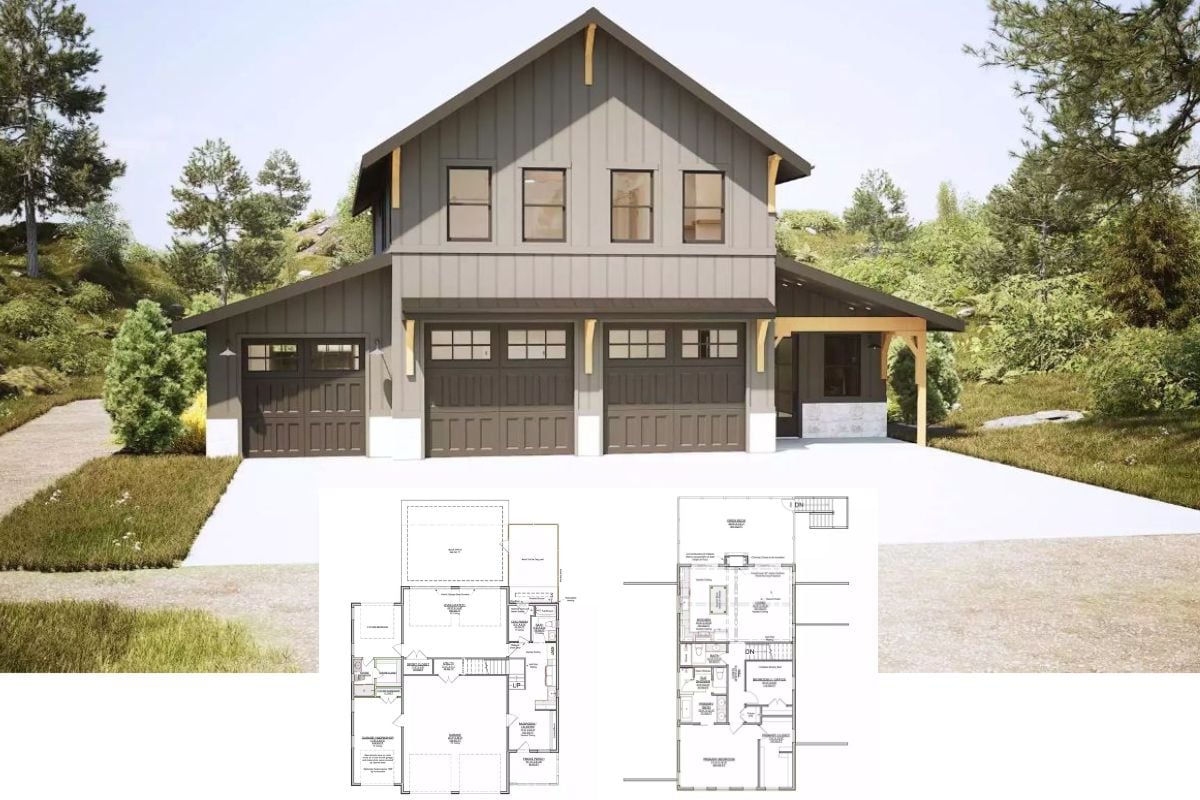Step into this remarkable Craftsman-style home sprawling over 3,315 square feet, boasting three to four versatile bedrooms and 4.5 luxurious bathrooms, all stretched across a single story. The home’s exterior exudes sophistication with its prominent gable and light siding contrasted against dark timber details, complemented by the practicality of a four-car garage. From the grand entrance to the beautiful blend of natural materials, this house promises a sumptuous living experience enriched by thoughtful landscaping.
Look at This Classic Craftsman Home with a Soaring Gable

Would you like to save this?
This home is a prime example of Craftsman architecture, noted for its use of natural materials such as stone and timber, along with prominent rooflines and inviting porches. The design beautifully bridges the gap between traditional charm and modern convenience, as evidenced by features such as the seamlessly integrated office space and safe room. Whether admiring the stone accents or the spacious layout, each detail invites you to savor the balance of elegance and functionality.
Explore This Practical Craftsman Floor Plan with a Spacious 4-Car Garage

This floor plan highlights the thoughtful layout of a craftsman home, featuring an open great room flanked by a cozy breakfast nook and a functional kitchen. Practical elements like the office and ample pantry space are seamlessly integrated, while the covered porch and grilling area extend living space outdoors. The master suite offers a private retreat at one end, contrasting with two additional bedrooms sharing a bath on the opposite side.
Source: Architectural Designs – Plan 70771MK
Check Out the Integrated Office and Safe Room in This Craftsman Floor Plan

🔥 Create Your Own Magical Home and Room Makeover
Upload a photo and generate before & after designs instantly.
ZERO designs skills needed. 61,700 happy users!
👉 Try the AI design tool here
This craftsman floor plan reveals a thoughtful integration of an office and a safe room, providing both practicality and security. The office is conveniently located near a rear covered porch, perfect for a peaceful work-from-home setup. Adjacent is a generous space for unfinished storage, enhancing the home’s functionality without sacrificing style.
Source: Architectural Designs – Plan 70771MK
Notice the Stone Accents Complementing the Garage Doors on This Craftsman Beauty
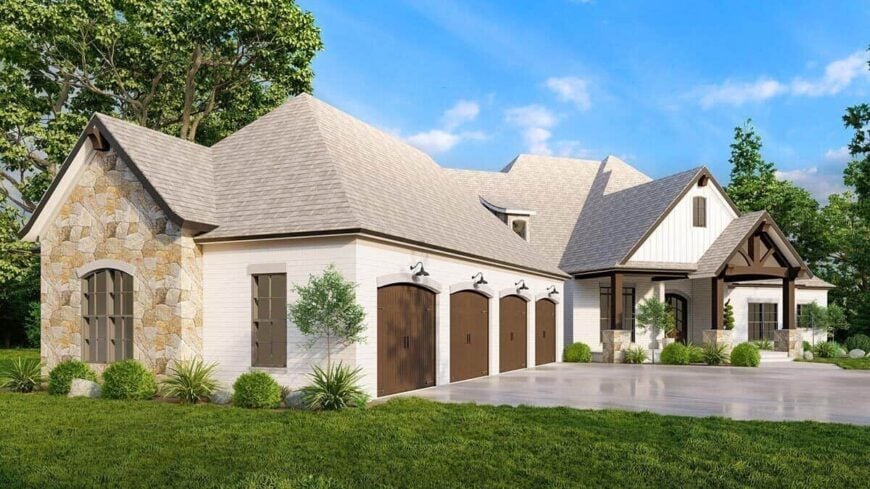
This craftsman-style home features a harmonious blend of stone and wooden elements, accentuated by the striking contrast of dark brown garage doors against light siding. The prominent gable roof and timber details nod to classic craftsman architecture, while the four-car garage adds practicality. Subtle landscaping with strategically placed shrubs enhances the home’s inviting facade, ensuring it stands gracefully amidst its natural surroundings.
Admire the Rustic Stone Chimney and Timber Accents on This Craftsman Gem

This craftsman home seamlessly combines rustic elegance with modern comfort, featuring a striking stone chimney that anchors the exterior. Generous timber accents frame the covered porch, offering a warm welcome and ideal outdoor living space. The use of mixed materials, from the stone facade to the light siding, creates a harmonious blend that connects beautifully with the surrounding nature.
A Craftsman Home Highlighted by a Unique Stone Chimney and Generous Patio
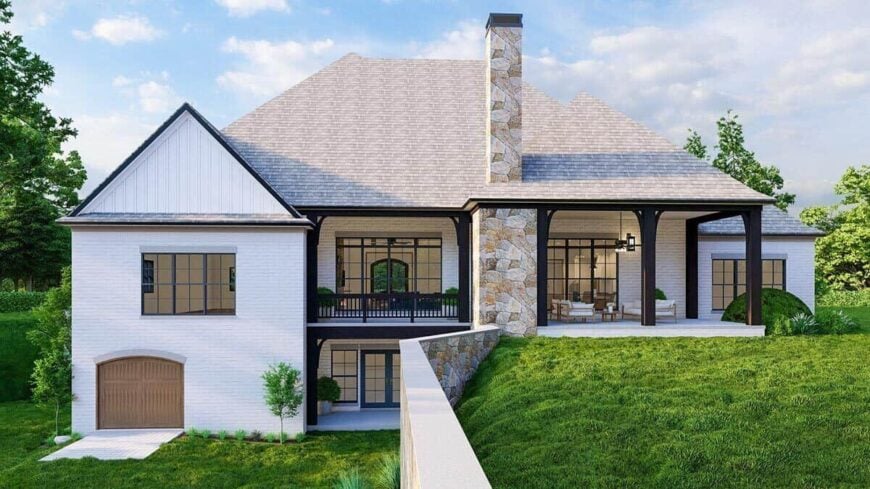
This craftsman home showcases a prominent stone chimney that adds a rustic charm to the exterior. The expansive patio, framed by sturdy black timber supports, offers a seamless transition between indoor and outdoor living spaces. Large windows and subtle landscaping enhance the connection to nature, highlighting the home’s elegant simplicity.
Appreciate the Fine Timber Detailing and Expansive Driveway of This Craftsman Classic
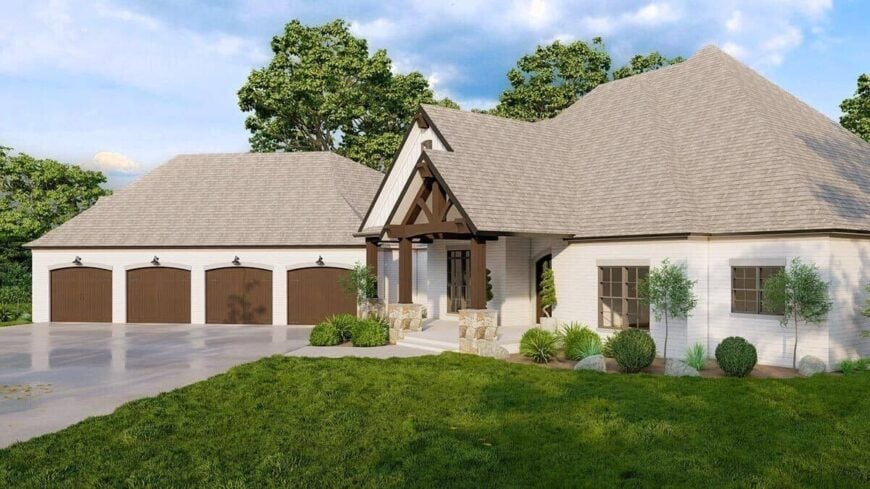
Would you like to save this?
This craftsman home boasts a striking entrance accentuated by timber details under a pronounced gable. The light brick facade contrasts beautifully with dark wooden garage doors, lending a balanced and refined appearance. A broad driveway leading to the four-car garage suggests ample space for family vehicles and provides a warm welcome.
Vaulted Ceilings Frame This Living Space with Abundant Windows
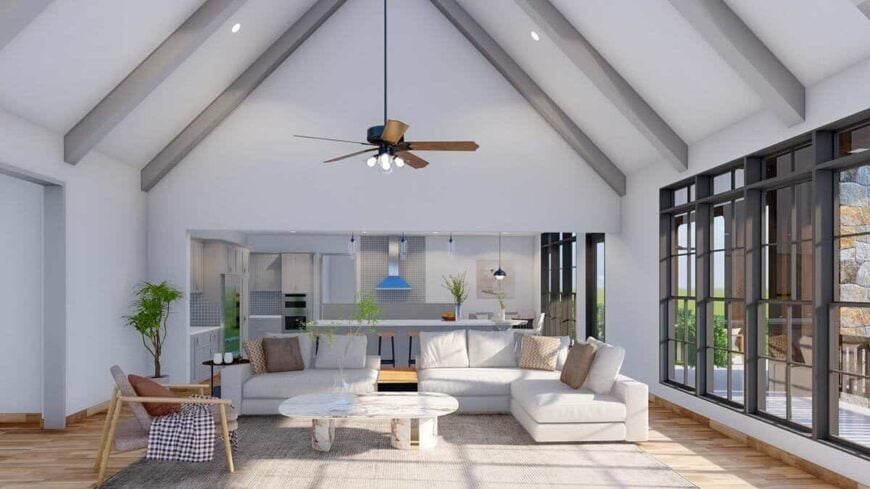
This living area showcases a modern style with striking vaulted ceilings accented by exposed beams, giving a sense of spaciousness. Expansive windows flood the room with natural light, highlighting the neutral tones and contrasting dark window frames. The open layout seamlessly connects to the kitchen, fostering a sense of continuity and flow throughout the home.
Wow, Check Out the Stunning Stone Fireplace and Vaulted Ceilings
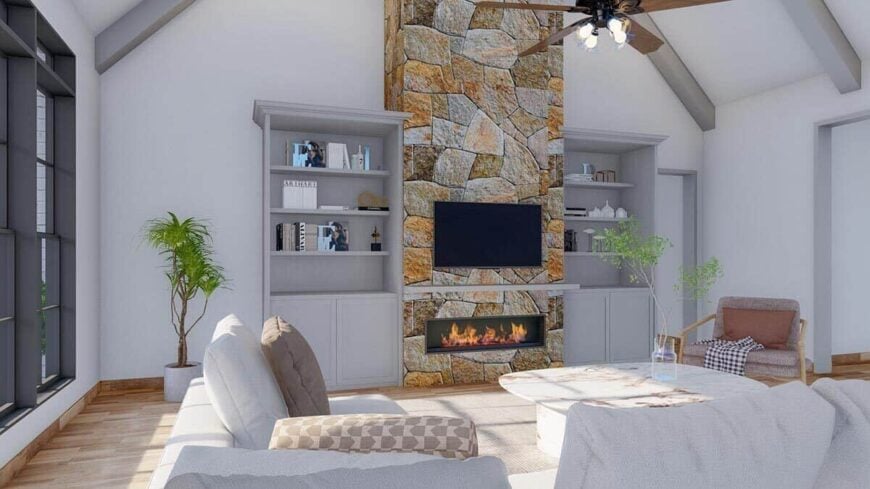
This living room features a striking floor-to-ceiling stone fireplace that anchors the space, blending rustic charm with modern design. The vaulted ceilings with exposed beams create an airy sense of height, complemented by large windows that flood the room with natural light. Built-in shelving adds functional elegance, while the neutral palette promotes a serene, inviting atmosphere.
Enjoy the Welcoming Island Feature in This Open-Concept Craftsman Kitchen
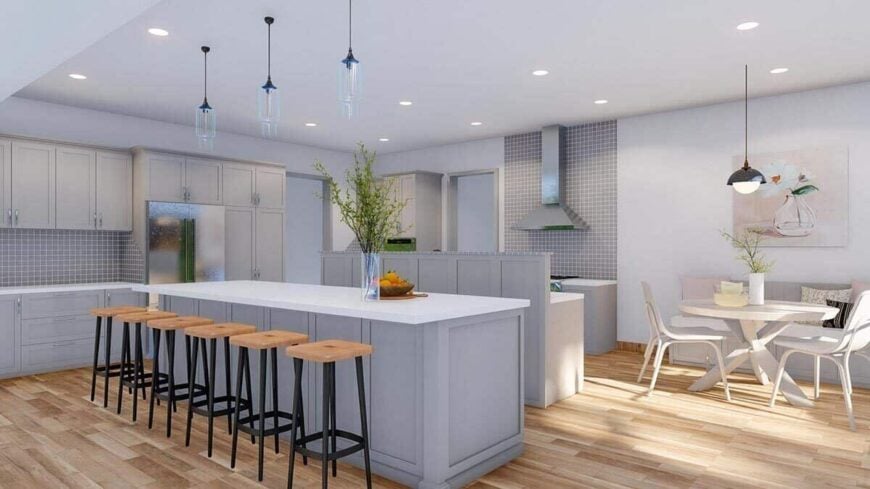
This craftsman kitchen boasts a spacious island with sleek white countertops, complemented by modern black stools that provide casual seating. Soft grey cabinetry and geometric tile backsplash create a harmonious, understated elegance. A cozy breakfast nook off to the side maximizes functionality, while pendant lights above the island add contemporary flair.
Seamless Transition from Kitchen to Living Room Featuring a Stone Fireplace
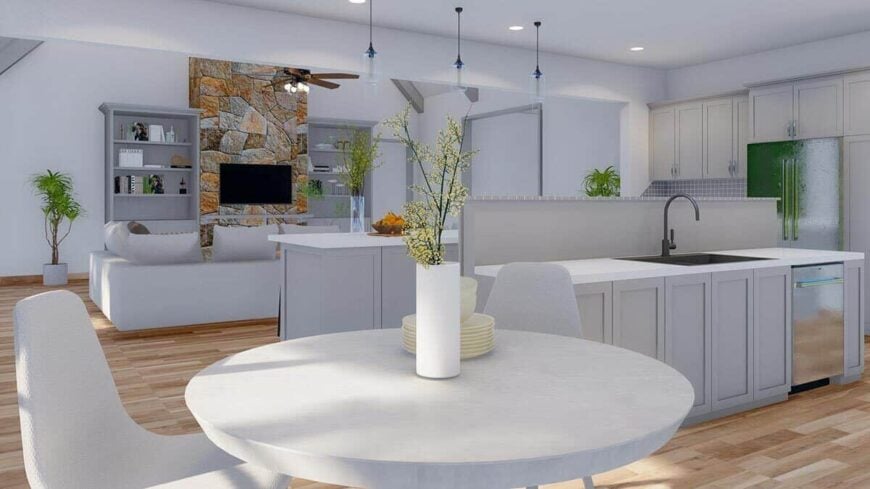
This image captures a seamless flow between the kitchen and living room, highlighted by a striking stone fireplace as the focal point. Soft grey cabinetry and a sleek island define the kitchen space, while pendant lights add a modern touch. Thoughtful plant arrangements and built-in shelving offer cozy, inviting accents that bring warmth to the open design.
Source: Architectural Designs – Plan 70771MK


