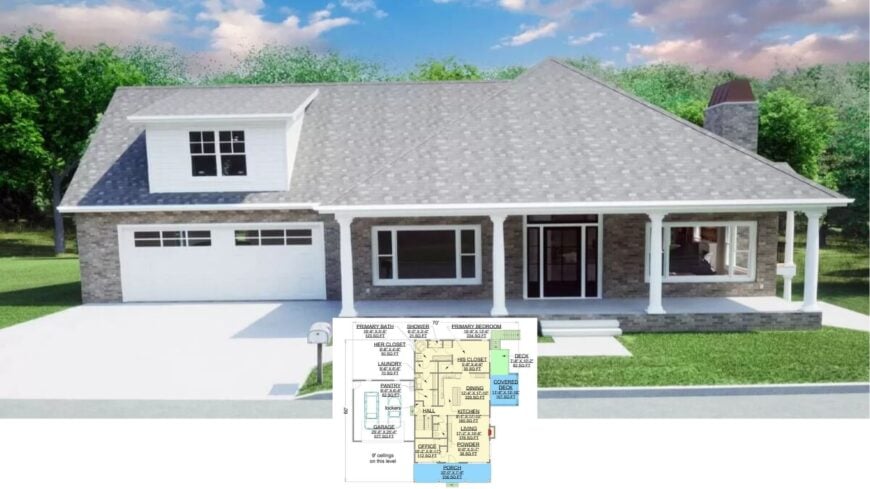
Would you like to save this?
Welcome to this enchanting Craftsman-style home that masterfully combines timeless sophistication with contemporary functionality. With spacious interiors spread across a stunning layout of 2,087 sq. ft., this home features 4 bedrooms and 3.5 bathrooms, making it perfect for family living.
The classic gabled roof and expansive front porch create an inviting facade, while the use of stone and wide columns adds a sense of sturdiness and warmth.
Every detail, from the captivating dormer windows to the clever floor plan, has been thoughtfully considered to blend comfort with architectural beauty.
Classic Craftsman Facade with Inviting Front Porch

It’s a pure expression of Craftsman design, characterized by its emphasis on handcrafted details and natural materials, offering a warm, welcoming aesthetic.
The striking stone columns paired with the prominent gabled roof and generous use of wood give this home its signature Craftsman style, exuding both charm and functionality.
As I explore the clever floor plan and captivating exterior details, I can’t help but feel the timeless appeal of this architectural masterpiece.
Explore This Crafty Floor Plan Highlighting Spacious Craft Rooms and a Pleasant Porch

🔥 Create Your Own Magical Home and Room Makeover
Upload a photo and generate before & after designs instantly.
ZERO designs skills needed. 61,700 happy users!
👉 Try the AI design tool here
The floor plan of this craftsman home seamlessly blends functionality and style, with a well-thought-out layout that maximizes space. Notice the dual closets in the primary suite, ensuring ample storage, and the inviting covered deck perfect for entertaining.
I appreciate how the office near the entry provides a quiet retreat, embodying the thoughtful design typical of craftsman architecture.
Thoughtfully Designed Upper Level for Privacy and Comfort
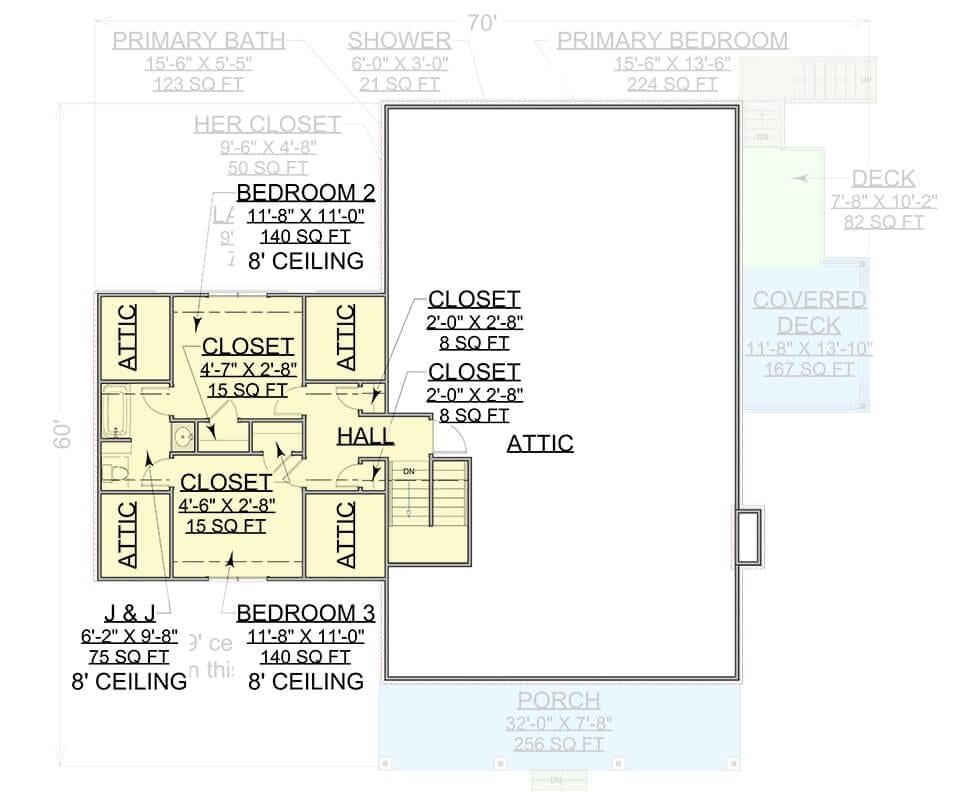
This floor plan reveals a cleverly laid-out upper level, featuring two well-sized bedrooms designed with ample closet space. I appreciate the separation of the primary bedroom from the others, providing a sense of privacy.
The plan also highlights the smart utilization of attic spaces, making every inch count in this craftsman home.
Source: Architectural Designs – Plan 300079FNK
Delightful Side Elevation with a Spacious Porch and Brick Detailing
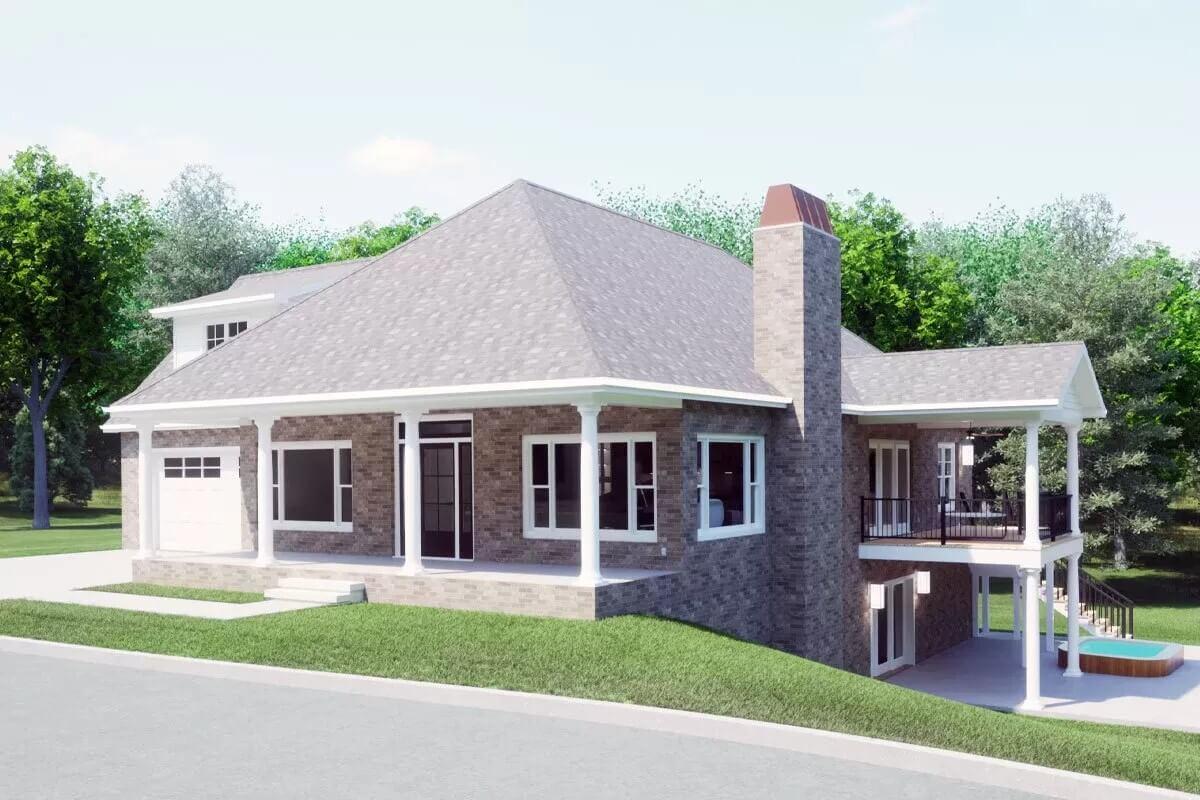
This side elevation captivates me with its expansive porch, perfect for relaxing or entertaining. The intricate brickwork adds a classic touch, beautifully complementing the solid columns that provide both support and style.
I’m drawn to how the design cleverly integrates a walkout basement, offering additional outdoor living space and access to the backyard.
Inviting Brick Facade with an Expansive Wraparound Porch

This home’s fascinating exterior draws me in with its classic brick facade and a welcoming wraparound porch. The gabled roof adds architectural interest, while the dormer window allows for natural light to fill the upper space.
I love how the double garage seamlessly integrates into the overall design, offering both practicality and appeal.
Walkout Basement and Dormer Window Add Character to This Brick Exterior
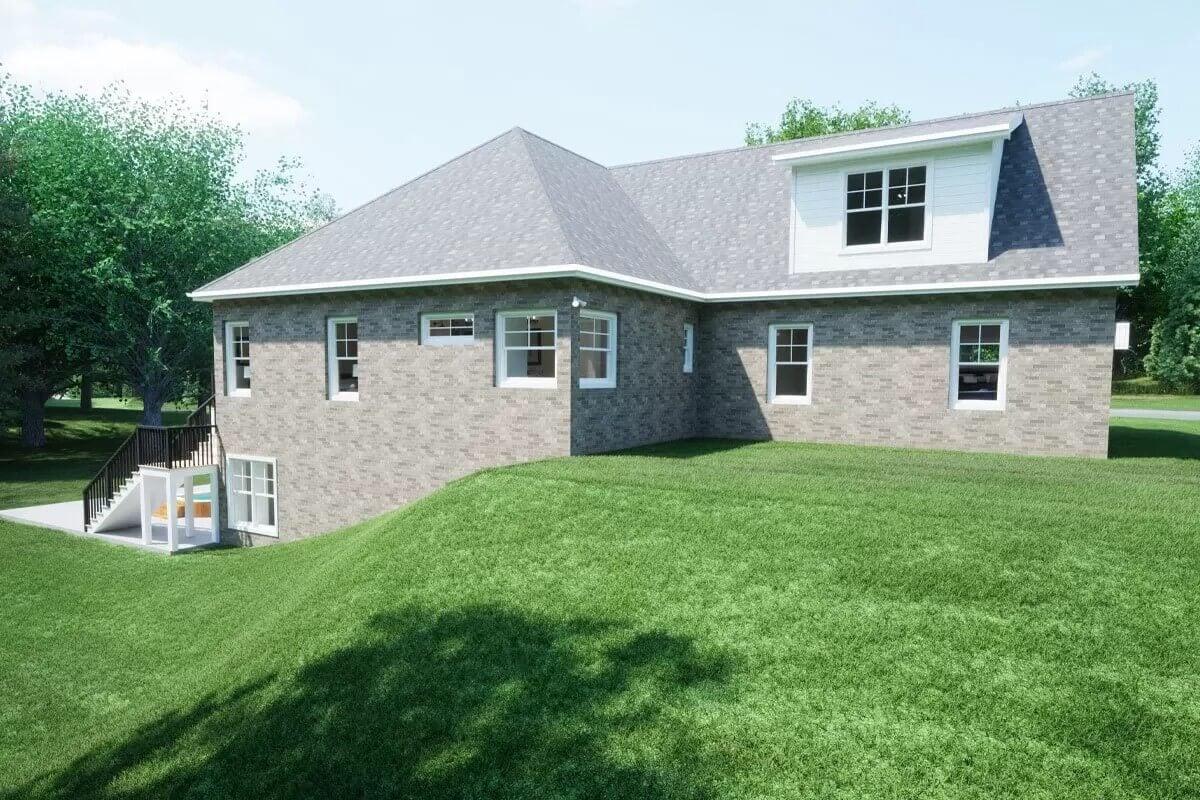
Would you like to save this?
The rear of this craftsman home showcases a practical walkout basement, seamlessly blending into the gently sloped lot. I love how the dormer window introduces additional light into the upper level, complementing the gabled roof.
The brickwork adds texture and solidity, creating a cohesive and robust appearance that’s both functional and stylish.
Spacious Living Room with a Grand Piano and Scenic Views
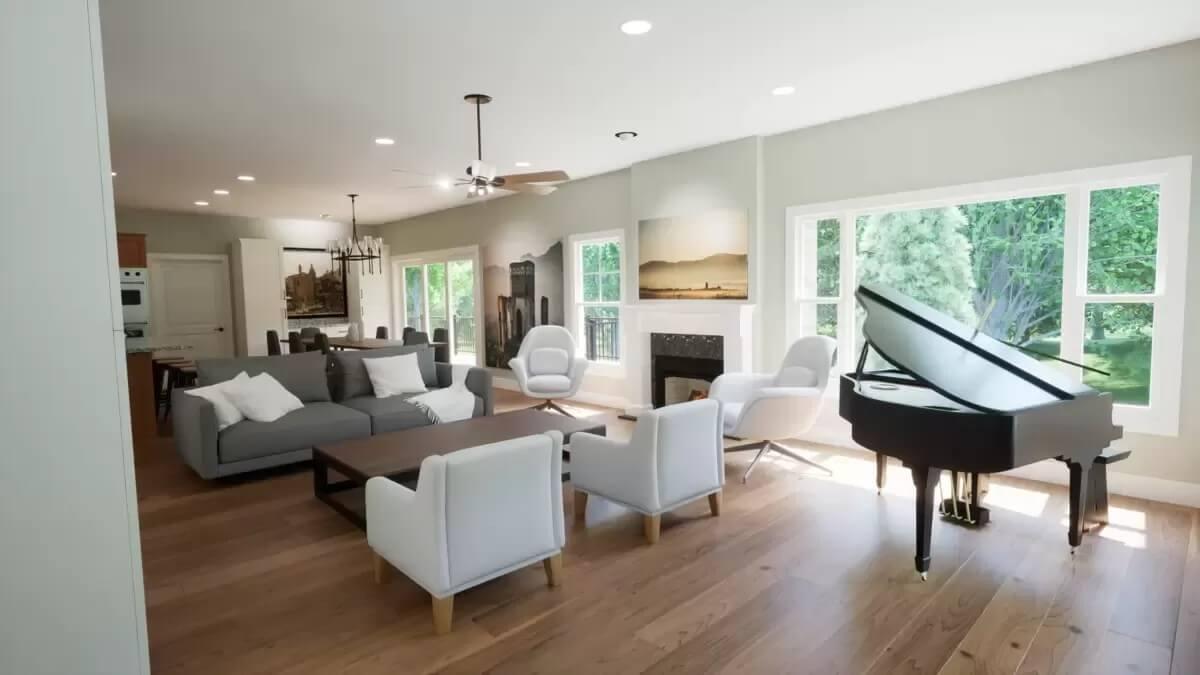
This living room captivates me with its open layout and flood of natural light, thanks to the wall of large windows overlooking lush greenery. The focal point is undoubtedly the grand piano, adding an exquisite touch to the minimalist design.
I also appreciate the seamless connection between the seating area and dining space, making it perfect for entertaining.
Wow, Look at That Chandelier Highlighting the Dining Area
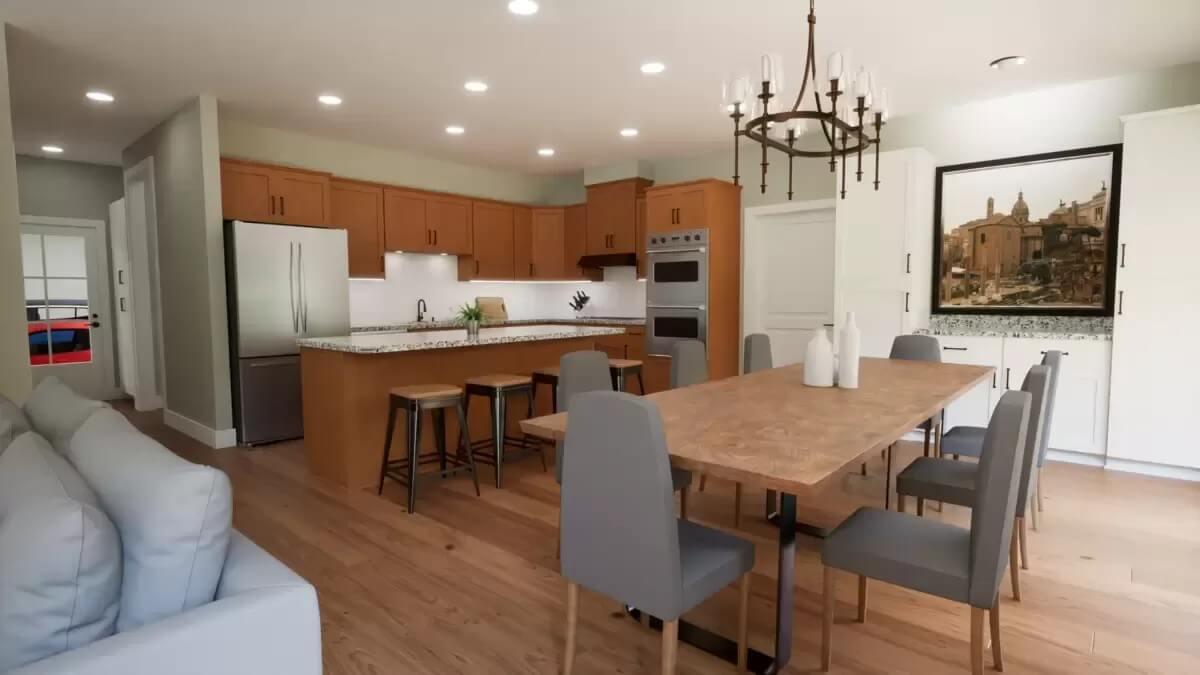
This kitchen and dining area blend functionality with style, featuring warm wooden cabinetry and a spacious island for casual seating. The standout piece is the large chandelier, adding a touch of sophistication above the minimalist dining table.
I appreciate how the open layout fosters a seamless connection between cooking and dining, ideal for entertaining.
Relaxed Bedroom with Large Windows and Rich Wood Tones
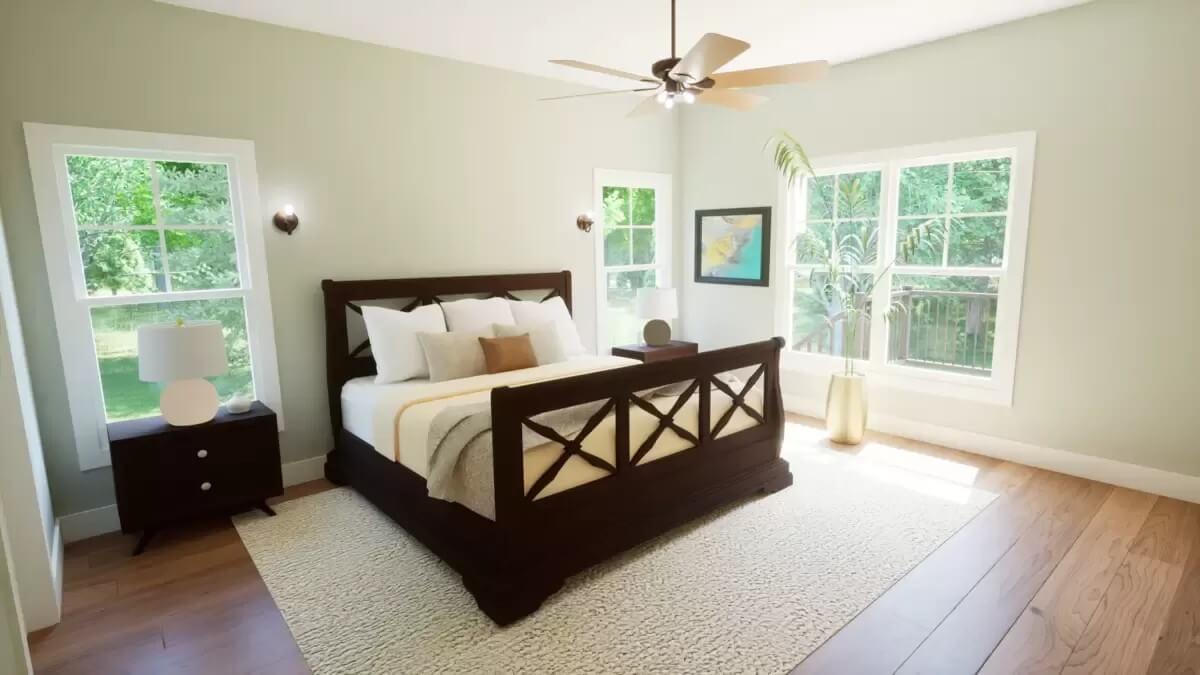
This bedroom captivates with its rich wood bed frame flanked by matching nightstands, adding a touch of sophistication. The large windows invite plenty of natural light, perfectly complementing the soft green walls and creating a restful ambiance.
I especially love the ceiling fan, adding both functionality and a breezy element to the space.
Freestanding Tub with Picturesque Views and Granite Countertops in the Bathroom

This bathroom draws me in with its gorgeous freestanding tub, perfectly positioned beside a large window that frames untroubled outdoor views. The walk-in shower is smooth and practical, featuring graceful fixtures.
I appreciate the dual sinks set in granite countertops, adding a sophisticated touch to the craftsman design.
Twin Beds and Large Window Create a Bright, Relaxing Space
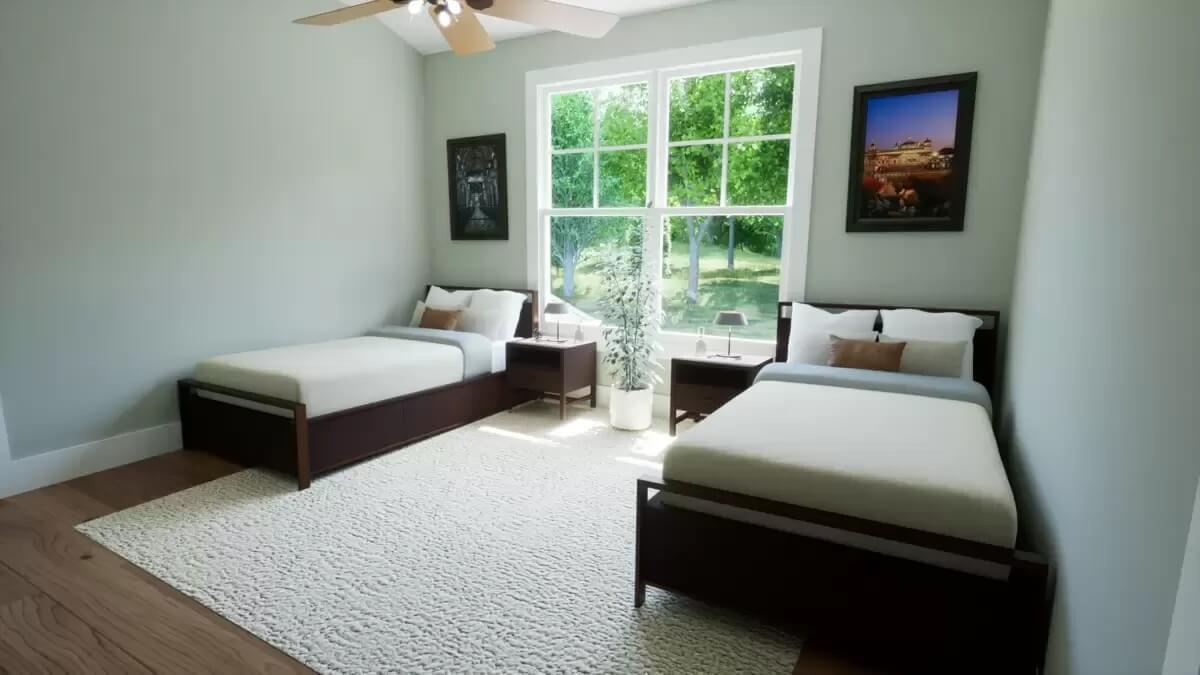
This bedroom features minimalist twin beds, each flanking a refined central nightstand, offering a balanced symmetry. The large window floods the room with natural light, highlighting the lush greenery outside and bringing a touch of nature indoors.
I appreciate the subtle use of neutral tones and wood elements, creating a calm and inviting atmosphere.
Smooth Garage Setup with Functional Utility Sink
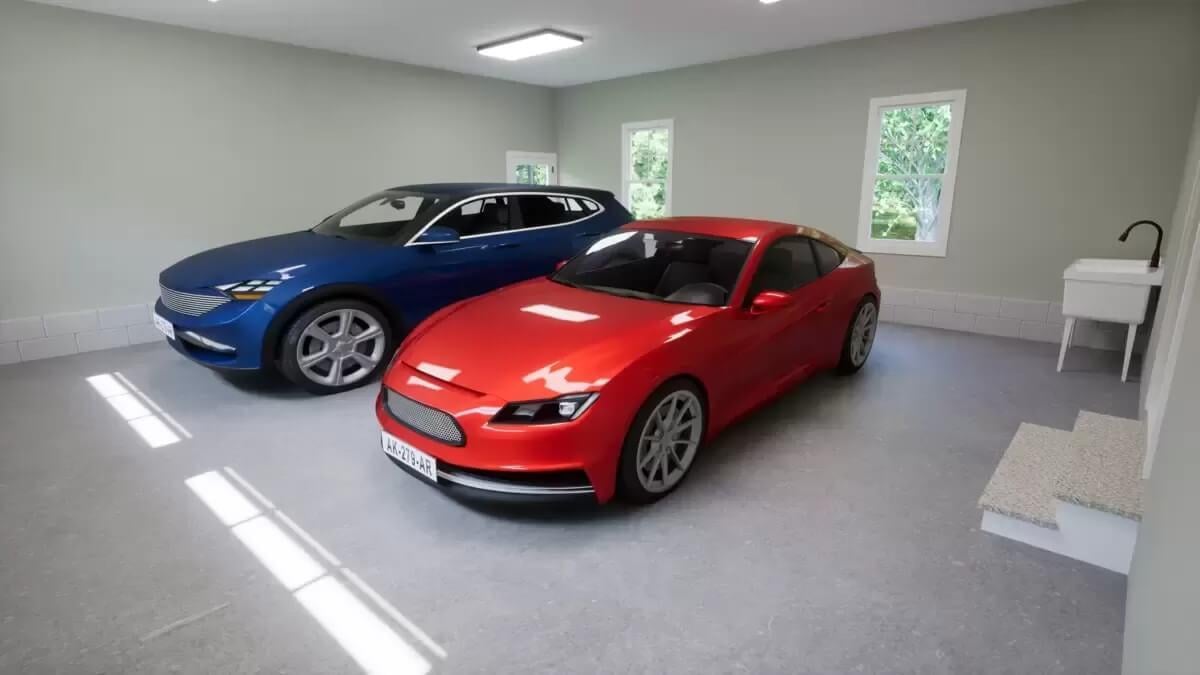
This garage impresses with its smooth, minimalist design, featuring two distinct cars that hint at a love for innovative automotive aesthetics. I appreciate the practical inclusion of a utility sink, providing added functionality for any DIY tasks or quick clean-ups.
The subtle wall color and strategically placed windows bring in natural light, complementing the efficient and organized space.
Source: Architectural Designs – Plan 300079FNK






