Dive into the timeless appeal and versatile design of modern farmhouse living with this curated collection of 4-bedroom floor plans. From inviting front porches to practical open-concept layouts, these homes offer the perfect blend of tradition and innovation. Discover how seamless indoor-outdoor transitions and well-thought-out spaces define the essence of contemporary farmhouse architecture. Whether you’re dreaming of a tranquil retreat or a bustling family home, these designs provide endless possibilities.
#1. 4-Bedroom Craftsman Home with Bonus Room and Timeless Charm
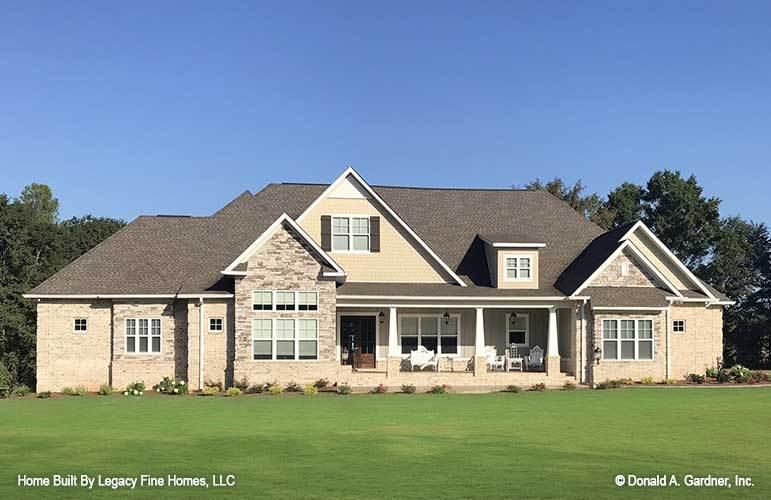
Would you like to save this?
This charming ranch-style home features a balanced facade with a combination of brick and stone accents. The expansive front porch is perfect for relaxing, offering ample space for seating and enjoying the outdoors. Dormer windows add a touch of elegance, enhancing the home’s traditional appeal.
Main Level Floor Plan
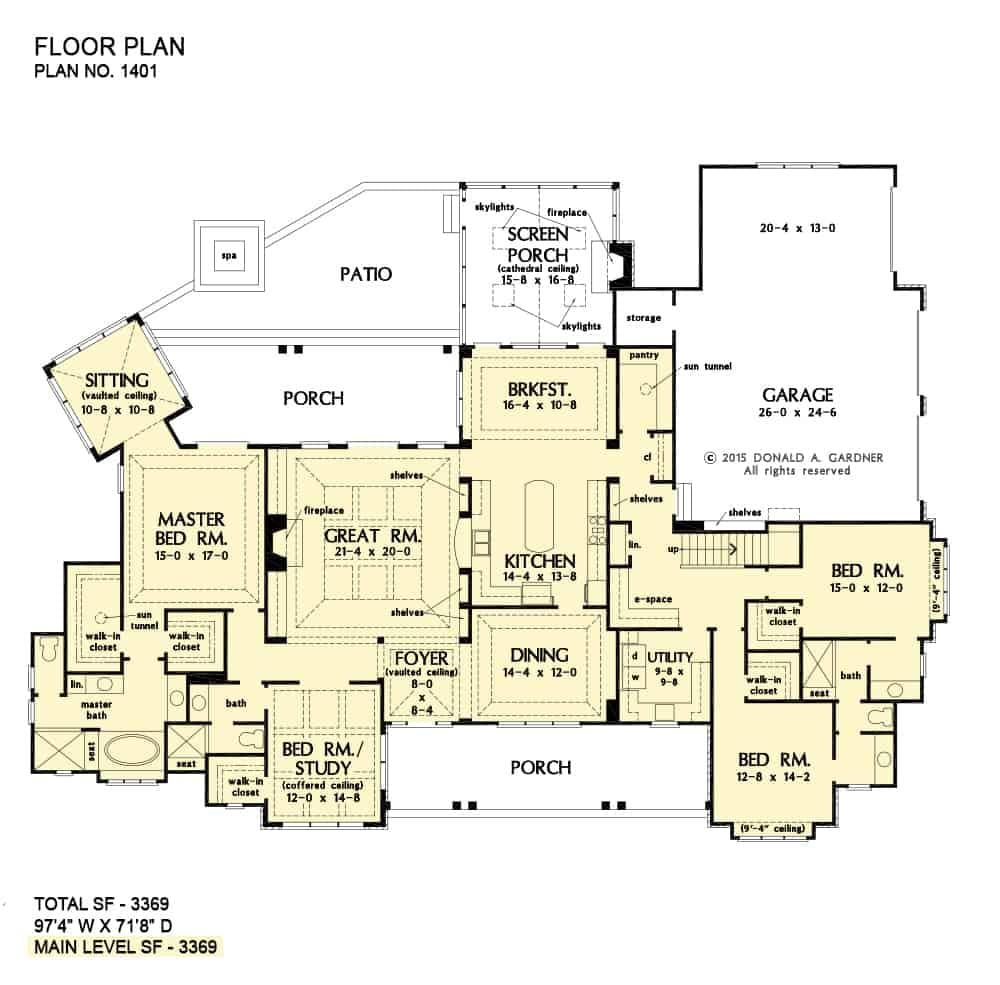
This floor plan features a spacious great room at its heart, flanked by a master bedroom with a sitting area and a cozy screen porch perfect for relaxation. The open kitchen connects seamlessly to a breakfast nook and formal dining area, ideal for both casual and formal meals. The design also includes a practical garage with direct access to the utility room and a versatile study or additional bedroom.
Upper Level Floor Plan (Bonus Room)
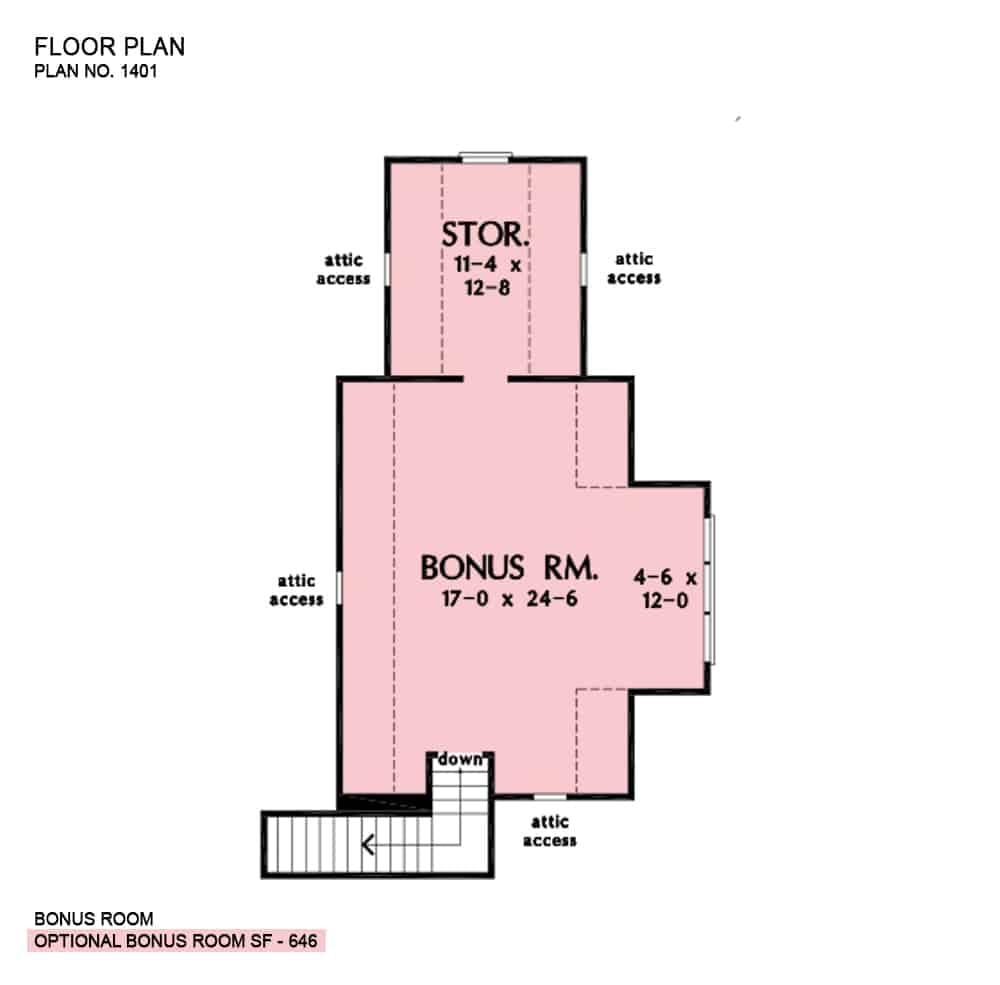
🔥 Create Your Own Magical Home and Room Makeover
Upload a photo and generate before & after designs instantly.
ZERO designs skills needed. 61,700 happy users!
👉 Try the AI design tool here
This floor plan highlights a spacious bonus room with dimensions of 17′ x 24′-6′, offering ample space for customization. Adjacent is a convenient storage area measuring 11′-4″ x 12′-8″, perfect for keeping seasonal items organized. The layout also provides strategic attic access points, enhancing functionality and storage efficiency.
=> Click here to see this entire house plan
#2. “The Arbordale”: A Two-Story, 4-Bedroom Farmhouse Escape with Timeless Craftsman Charm

This traditional two-story home features a stately facade with large dormer windows and decorative shutters, adding a touch of elegance. The expansive wraparound porch invites relaxation, enhanced by symmetrically placed greenery. Crisp white railings and trim contrast beautifully with the soft beige siding, creating a timeless appeal.
Main Level Floor Plan
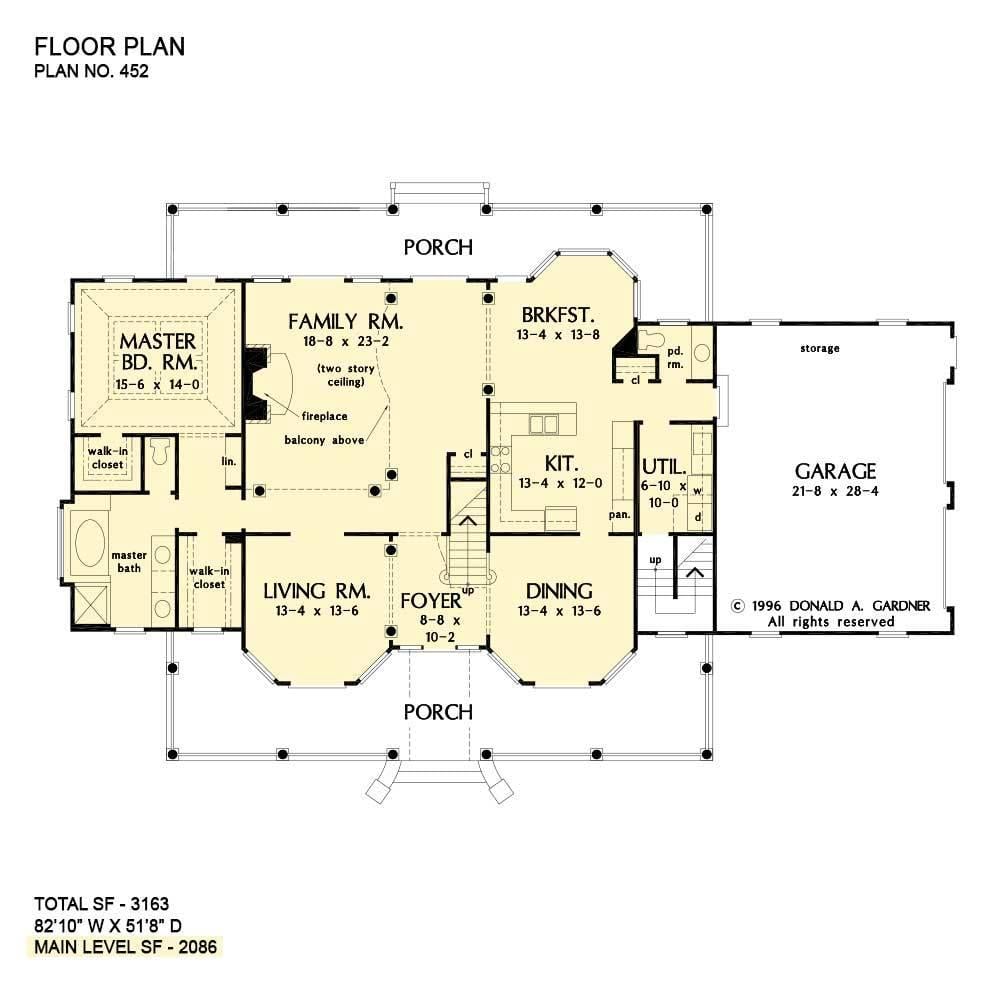
This floor plan reveals a thoughtful layout featuring a central family room with a dramatic two-story ceiling and a cozy fireplace. The master bedroom offers privacy with an en-suite bath and dual walk-in closets. A well-appointed kitchen connects seamlessly to the breakfast area, making it perfect for casual dining.
Upper-Level Floor Plan
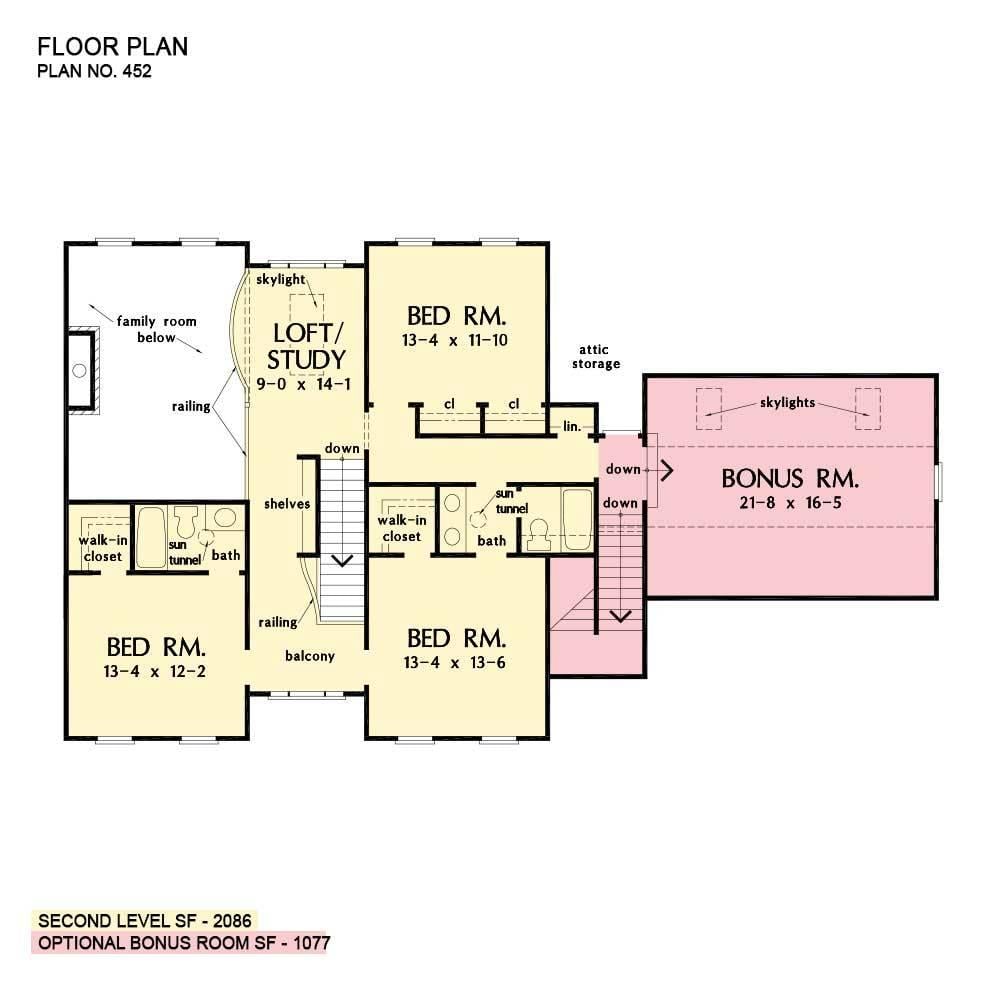
This floor plan showcases a spacious second level with a central loft or study area, flanked by three well-appointed bedrooms. The optional bonus room, equipped with skylights, offers flexibility for various uses such as a playroom or home office. Thoughtful design elements, like sun tunnels in the bathrooms, enhance natural light throughout the space.
=> Click here to see this entire house plan
#3. Explore the Southern Elegance of This 4-Bedroom Farmhouse with a Bonus Room
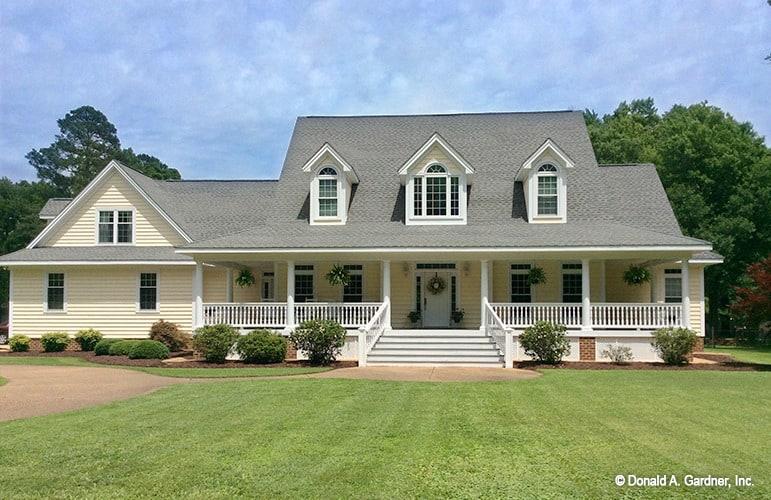
Would you like to save this?
This elegant home showcases a traditional Southern style with its inviting front porch and classic dormer windows. The symmetrical design is complemented by a neatly manicured lawn and tasteful landscaping. The soft yellow facade and white trim add a touch of warmth and timeless appeal to the exterior.
Main Level Floor Plan
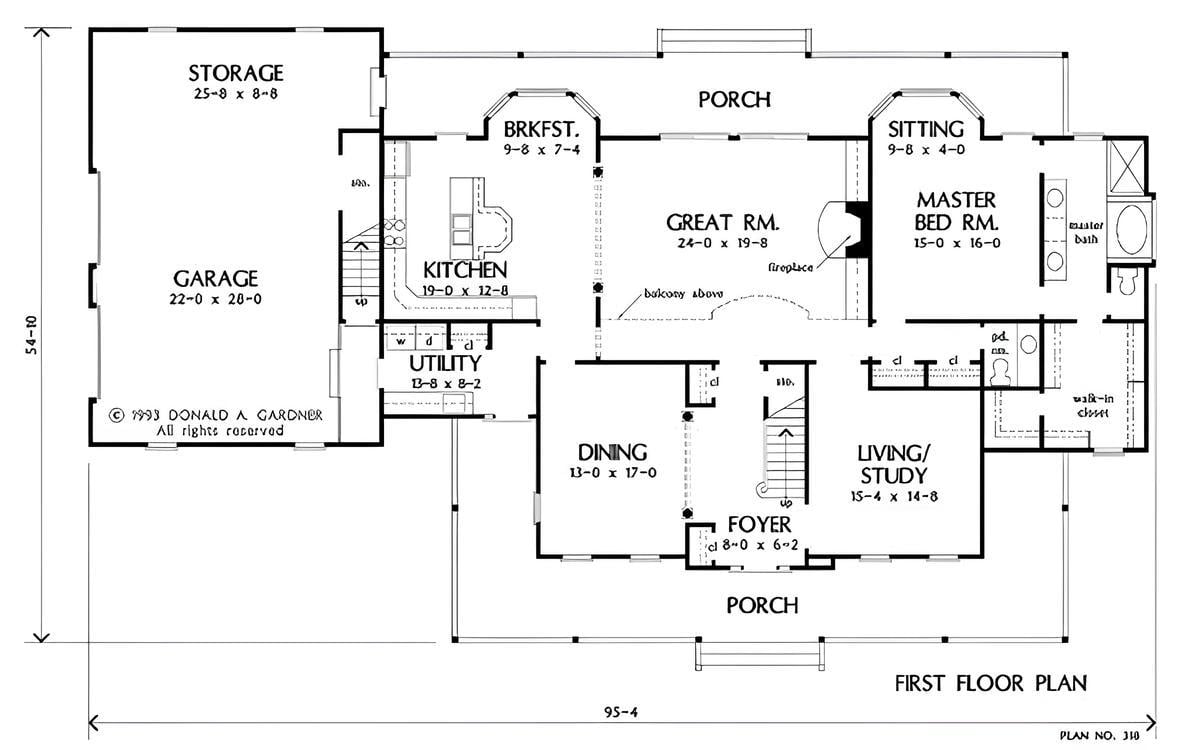
This floor plan reveals a spacious and connected living environment with a focus on communal areas. The great room, kitchen, and breakfast nook are seamlessly integrated, leading to a large porch perfect for outdoor relaxation. The master suite offers a private retreat with an attached sitting area and luxurious bath, while additional rooms provide flexible living spaces.
Upper-Level Floor Plan

The second floor showcases a thoughtful layout with three spacious bedrooms, each equipped with ample closet space. Notice the cathedral ceiling in the central area that opens to the great room below, creating a sense of openness and continuity. Two well-appointed bathrooms and additional attic storage complete this efficiently designed space.
Bonus Room Above the Garage
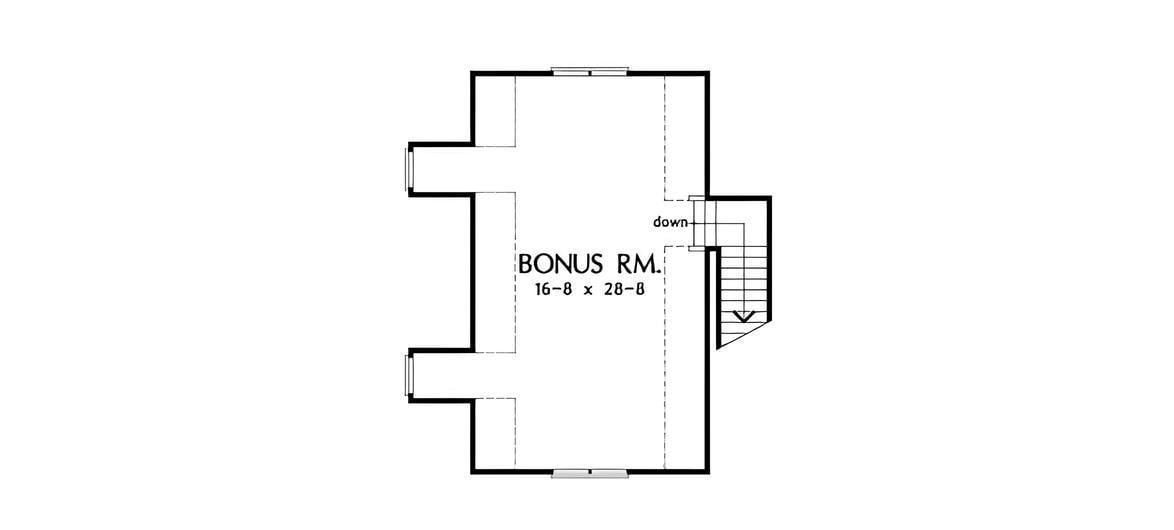
This floor plan highlights a spacious bonus room measuring 16 feet 8 inches by 28 feet 8 inches, ideal for customization. The rectangular layout with strategically placed windows allows for abundant natural light. Convenient access via a staircase makes it a perfect candidate for a home office, playroom, or guest suite.
=> Click here to see this entire house plan
#4. Grazia del Signore: A Luxurious 4-Bedroom Two-Story Farmhouse with Courtyard Charm
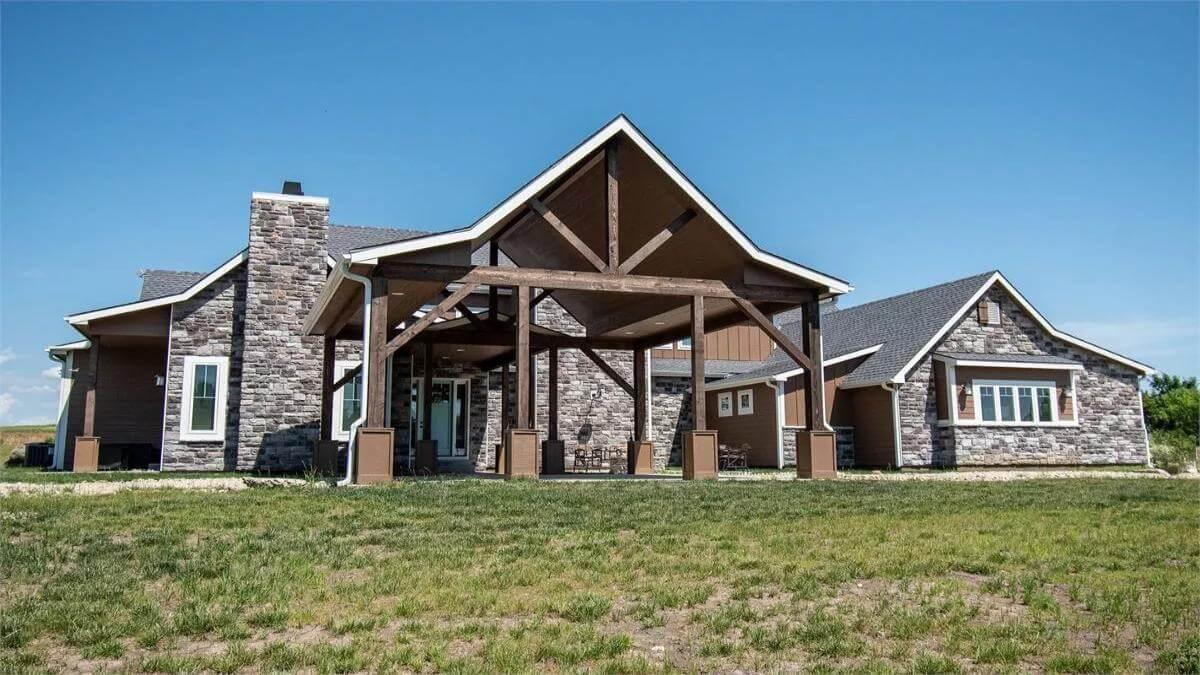
This home features a prominent timber-framed porch that creates a bold entrance against the stone facade. The gabled rooflines and earthy tones blend seamlessly with the surrounding landscape, highlighting a rustic architectural influence. Large windows allow natural light to flood the interior, enhancing the connection to the outdoors.
Main Level Floor Plan

This first floor plan features a master suite with a large bath and walk-in closet, adjacent to a generous family room. The layout includes a great porch with an outdoor kitchen, perfect for entertaining, and a well-organized kitchen with a pantry. Additional highlights are the three-car garage, a breezeway connecting to a separate carport, and a cozy guest room near the entry.
Additional Level Floor Plan
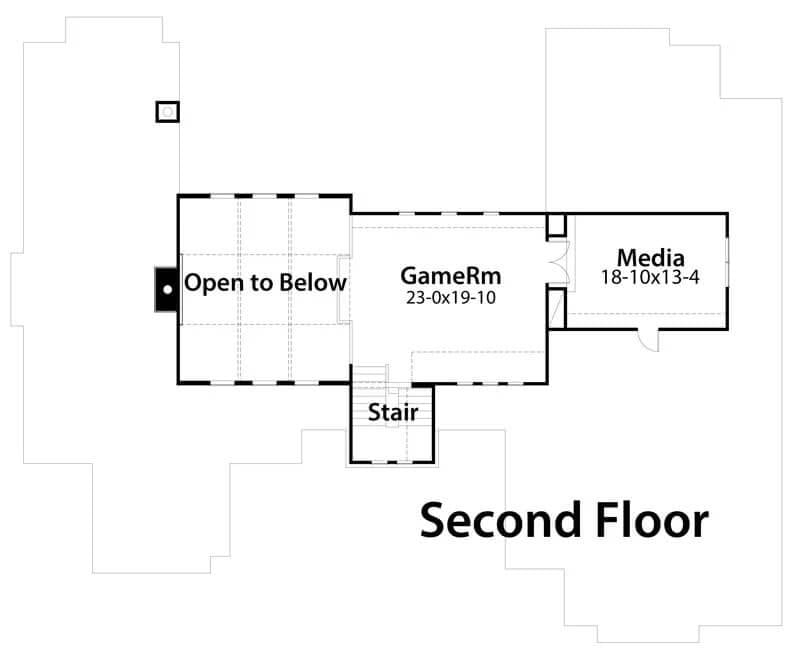
This second floor layout features a large game room, perfect for gatherings and activities. Adjacent to it is a media room, ideal for movie nights or a quiet retreat. The open-to-below design adds a spacious feel, connecting this floor to the rest of the home.
=> Click here to see this entire house plan
#5. Single-Story Country Charm: A 4-Bedroom Farmhouse with a Cozy Covered Porch and Bonus Room
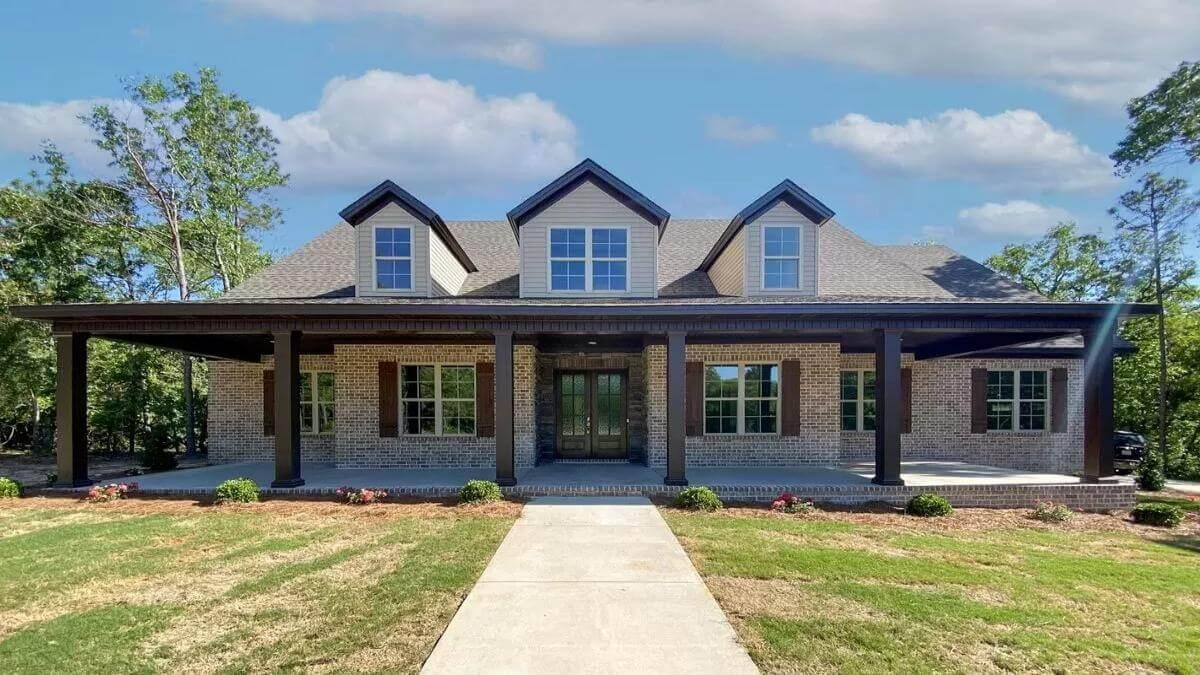
This charming home features a timeless brick facade complemented by a welcoming wraparound porch. The dormer windows add character and increase natural light, enhancing the home’s curb appeal. The dark trim contrasts elegantly with the lighter brick, creating a balanced and inviting exterior.
Main Level Floor Plan

🔥 Create Your Own Magical Home and Room Makeover
Upload a photo and generate before & after designs instantly.
ZERO designs skills needed. 61,700 happy users!
👉 Try the AI design tool here
This floor plan showcases a well-thought-out design featuring a central family room that connects seamlessly with a breakfast nook and kitchen. The master bedroom offers privacy with an ensuite bath, while two additional bedrooms are strategically positioned for convenient access to shared facilities. Notice the dual porches and a functional drop zone that add practicality and charm to this home layout.
Additional Level Floor Plan – Bonus Space
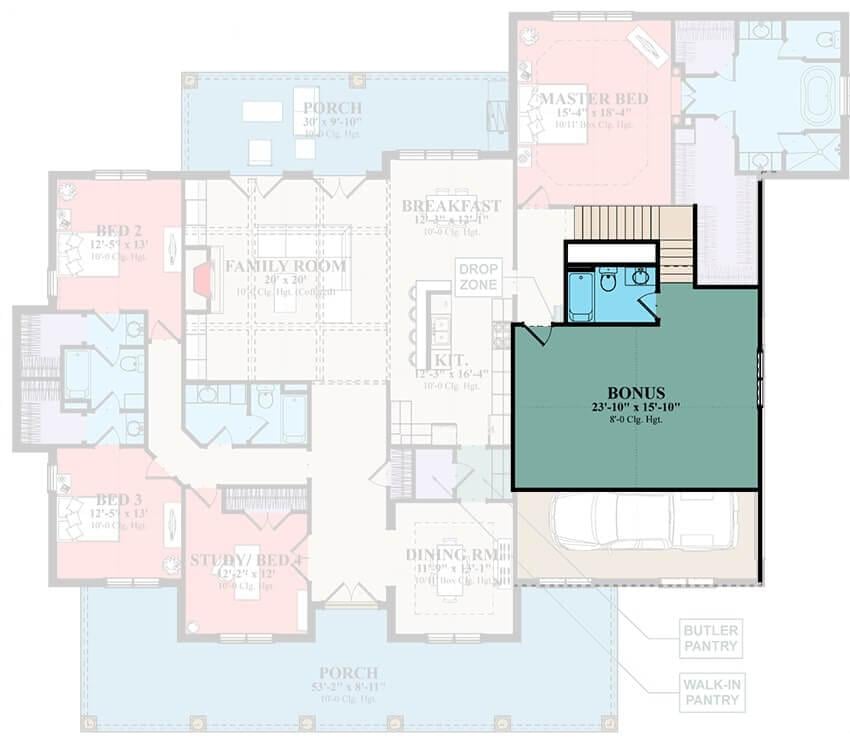
This floor plan highlights a versatile bonus room, perfect for a playroom or home office. The main level seamlessly connects the family room, kitchen, and dining area, creating an inviting flow. Notice the thoughtful placement of a drop zone next to the kitchen for added convenience.
=> Click here to see this entire house plan
#6. Farmhouse Charm: A Spacious 4-Bedroom Three-Story Retreat with Pillared Porch and Versatile Flex Space

This farmhouse features a striking wraparound porch, perfect for relaxation and outdoor gatherings. The crisp white siding contrasts beautifully with the earthy tones of the roof, evoking a timeless appeal. Its symmetrical design and black window frames add a touch of modernity to the traditional aesthetic.
Main Level Floor Plan

Architectural Designs – Plan 500068V
This floor plan highlights a seamless connection between the kitchen, family room, and screened porch, perfect for entertaining. The large kitchen island serves as a central hub, while the adjacent nook offers a cozy dining space. A dedicated game room and butler’s pantry add functional elegance to the layout.
Upper Level Floor Plan
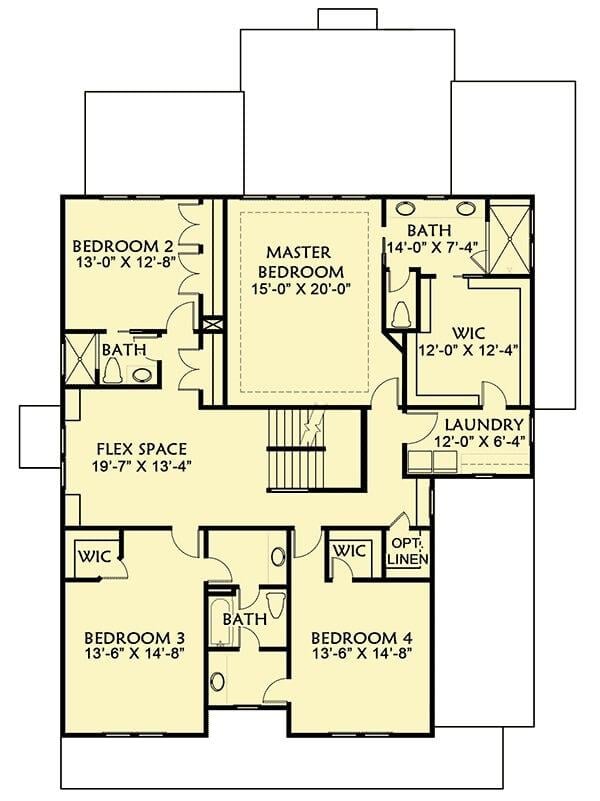
Architectural Designs – Plan 500068V
This floor plan features a spacious master bedroom with an ensuite bath and a generous walk-in closet. Notice the flex space at the center, ideal for a family room or office area. The layout also includes three additional bedrooms, each with easy access to bathrooms and storage, along with a convenient laundry room.
Additional Level Floor Plan – Attic Space
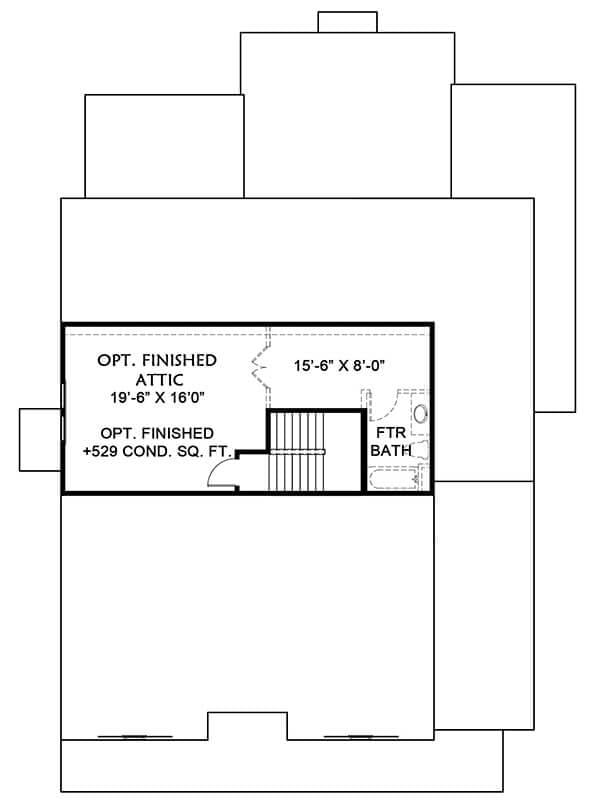
Architectural Designs – Plan 500068V
Would you like to save this?
This floor plan reveals a versatile optional finished attic space, perfect for customization. It includes a spacious area measuring 19’6″ by 16’0″ and a potential future bath, offering added convenience. The layout provides an opportunity to transform this attic into a functional living area or guest retreat.
=> Click here to see this entire house plan
#7. River Oaks: A Charming 4-Bedroom Farmhouse with Loft and Jack & Jill Bathroom
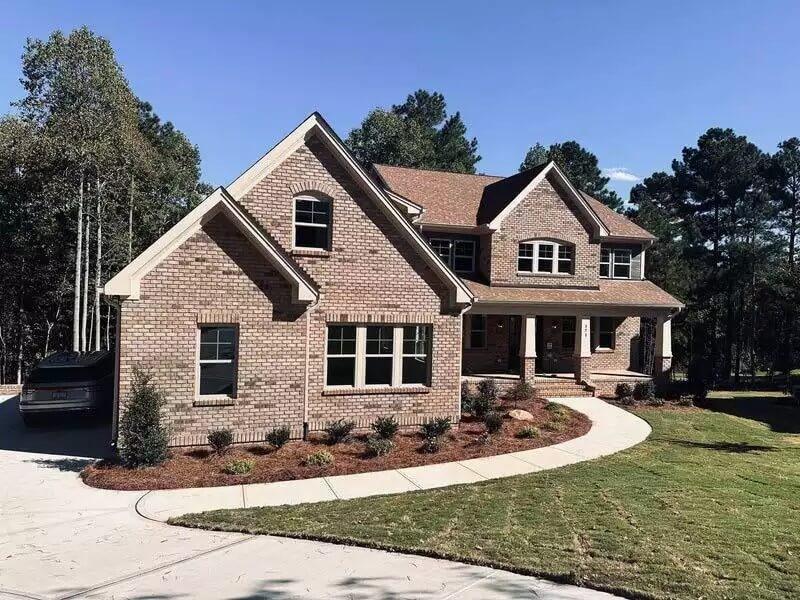
This home features a timeless brick exterior with distinct gable rooflines that add character and depth. The front porch, supported by sturdy columns, offers a welcoming entrance and hints at a spacious interior. A neatly landscaped path winds through the front yard, enhancing the home’s traditional charm.
Main Level Floor Plan
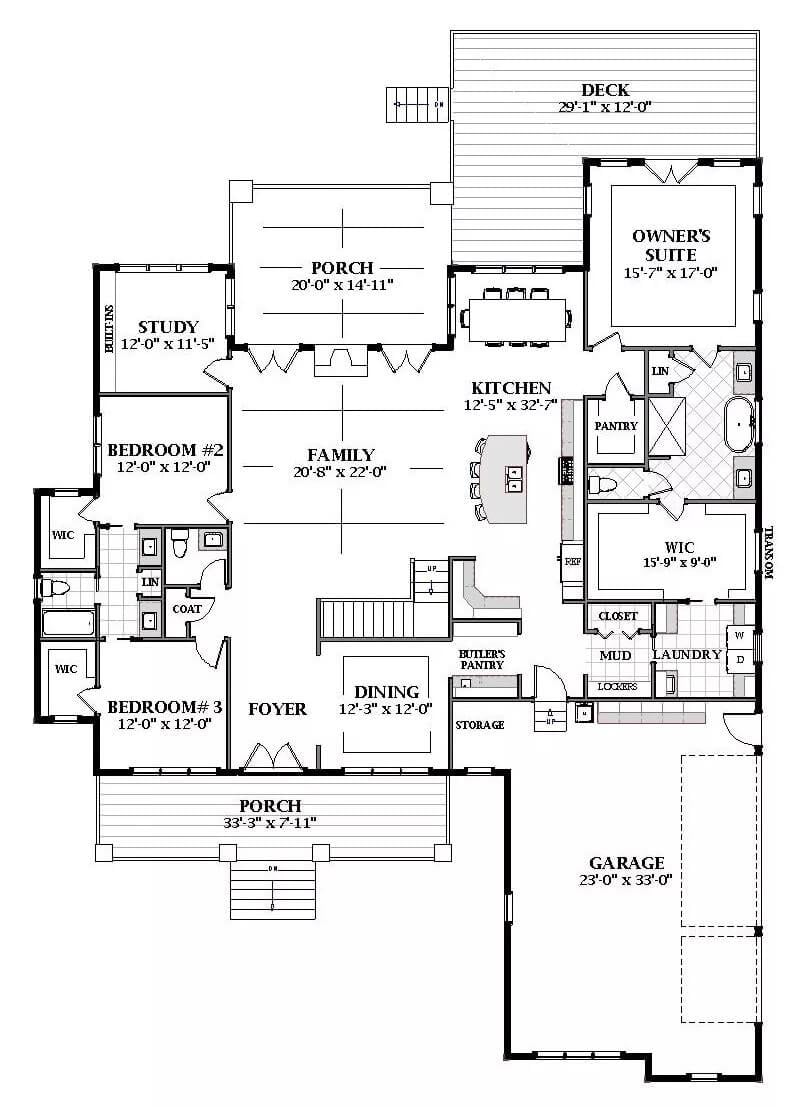
This floor plan highlights a central family room that seamlessly connects to the kitchen, offering a perfect gathering space for entertaining. The owner’s suite is tucked away for privacy, complete with a large walk-in closet and luxurious bath. Two additional bedrooms, a study, and a formal dining room create a well-balanced layout for comfortable living.
Upper Level Floor Plan

This floor plan showcases a spacious loft/media area perfect for entertaining or relaxing. Adjacent is a comfortable guest suite, complete with a private bath and closet, ideal for visitors. The design also includes a large unfinished space, offering potential for customization or additional storage.
=> Click here to see this entire house plan
#8. Tiverton: A Charming 4-Bedroom Farmhouse with Spacious Loft and Inviting Front Porch
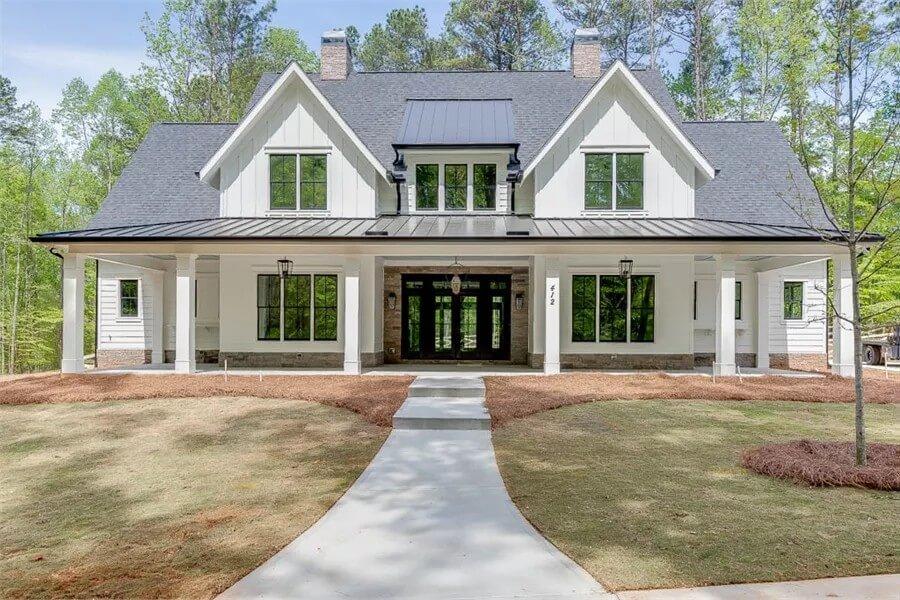
This stunning farmhouse features a classic gabled roof and a welcoming wraparound porch that invites relaxation. The white board-and-batten siding contrasts beautifully with the dark window frames and roof, creating a timeless look. Surrounded by lush greenery, the home blends rustic charm with modern elegance.
Main Level Floor Plan
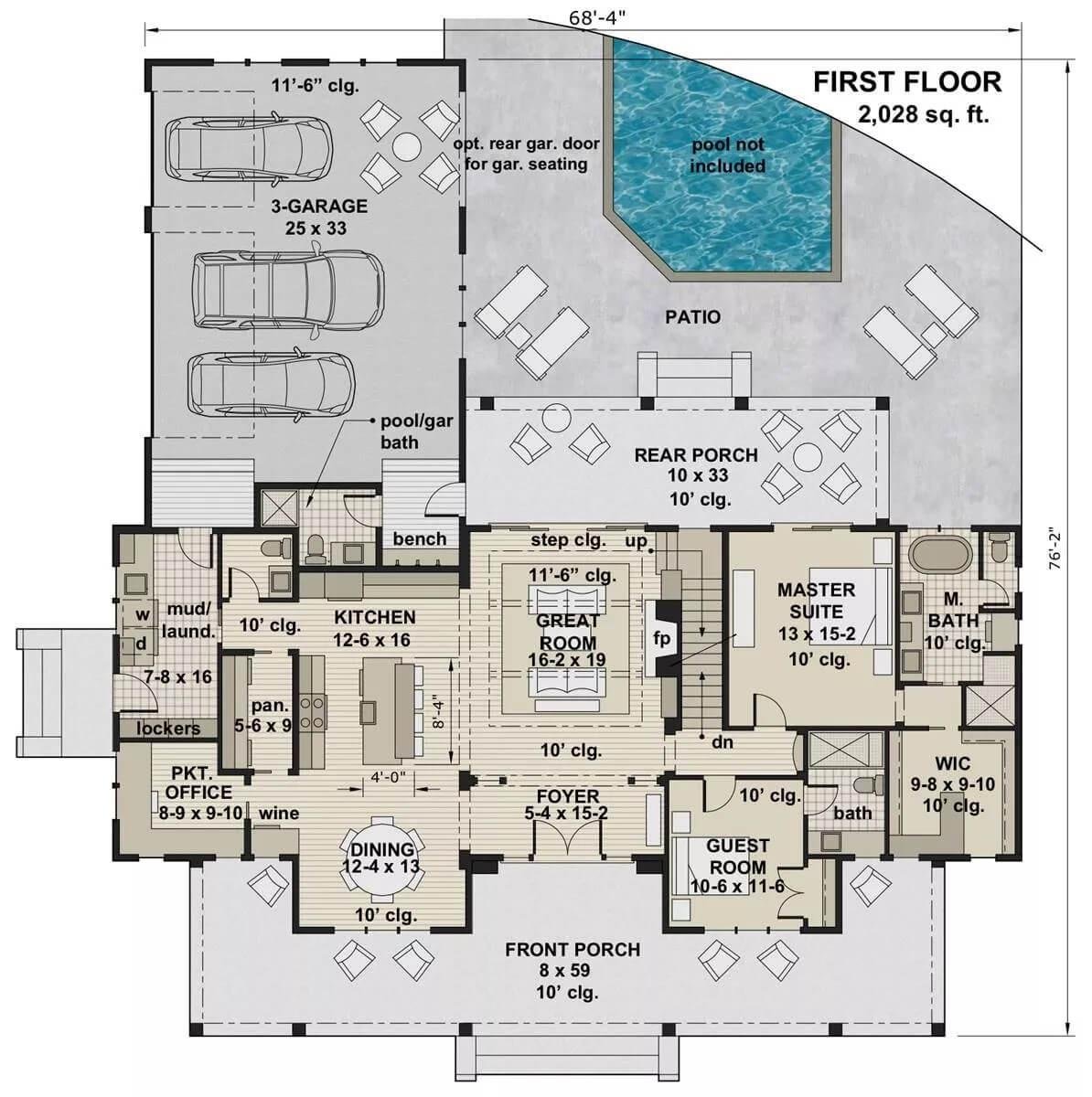
This floor plan features a spacious great room at the heart of the home, complete with a cozy fireplace and direct access to the rear porch. The layout includes a master suite with a luxurious bath and a separate guest room for privacy. The open kitchen flows seamlessly into the dining area, perfect for entertaining and family gatherings.
Upper Level Floor Plan

This second-floor plan features a central loft area flanked by two bedrooms, each with a nine-foot ceiling. The layout offers future expansion spaces on both sides, ideal for adding additional rooms or storage. A convenient bathroom and linen closet complete the functional and adaptable design.
=> Click here to see this entire house plan
#9. Modern Farmhouse Marvel: A 4-Bedroom Fusion of Classic Charm and Contemporary Style
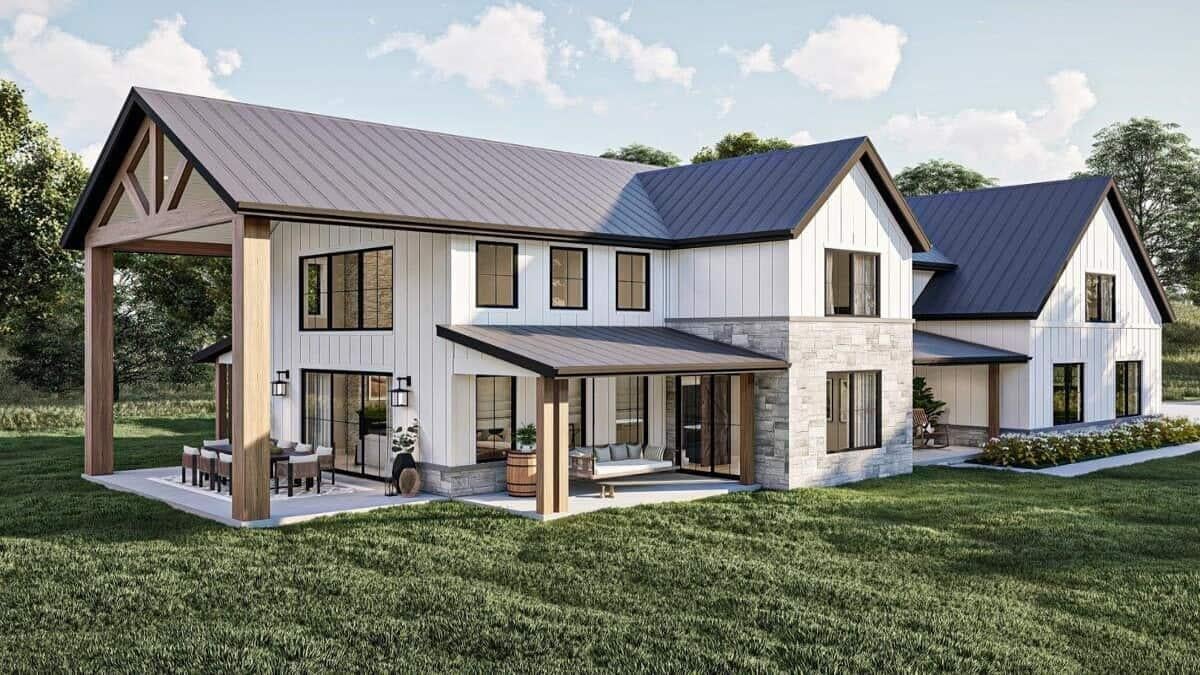
This contemporary farmhouse blends classic board-and-batten siding with sleek stone accents, creating a harmonious facade. The dramatic rooflines and extended gables offer both aesthetic appeal and practical outdoor living spaces. Large windows invite abundant natural light, enhancing the home’s modern yet rustic charm.
Main Level Floor Plan
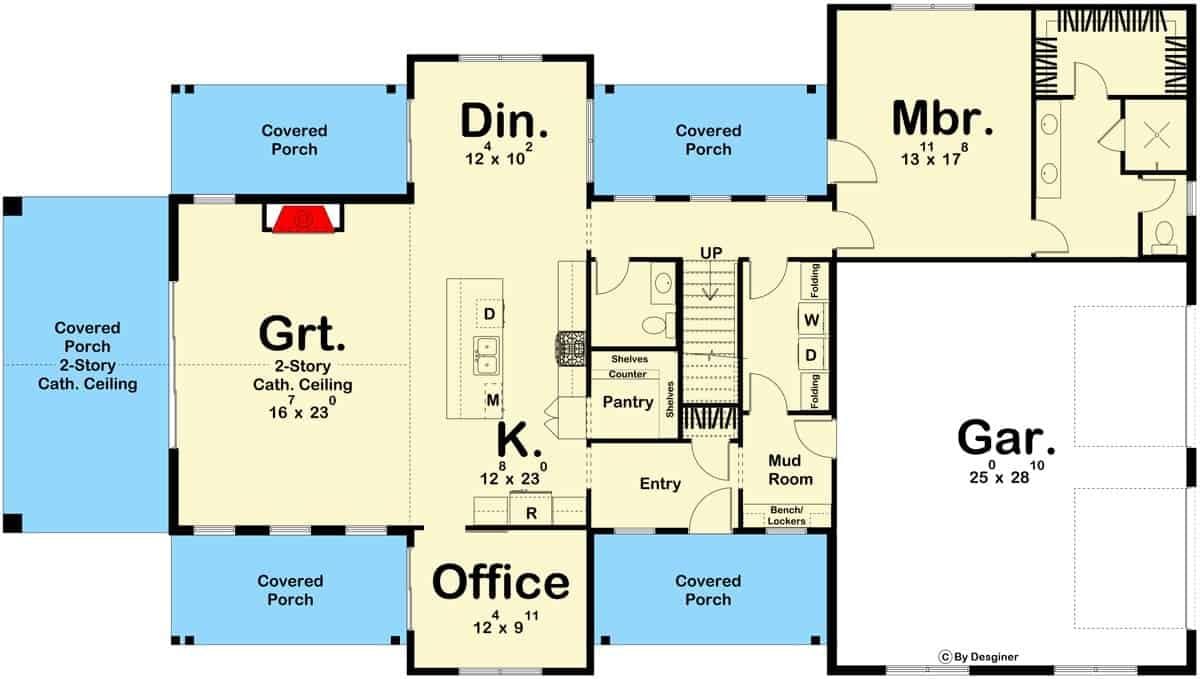
This floor plan showcases a well-organized layout with a spacious great room featuring a 2-story cathedral ceiling. The kitchen opens seamlessly to both the dining area and the great room, creating an ideal space for gatherings. Multiple covered porches provide ample outdoor living options, while the mudroom and office offer functional convenience.
Upper Level Floor Plan
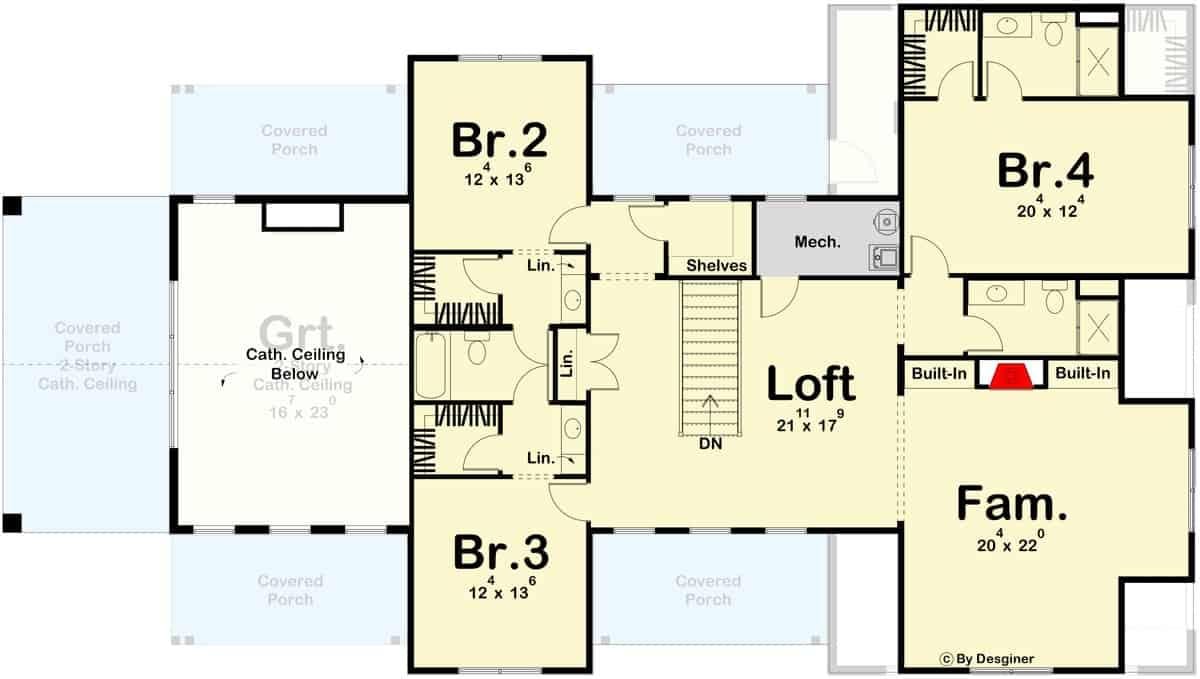
This floor plan highlights a versatile loft area, perfect for a multipurpose space, flanked by three bedrooms including a large family room. Noteworthy are the built-in storage solutions that add functionality to Bedroom 4 and the family room. The design also features multiple covered porches, enhancing outdoor connectivity.
=> Click here to see this entire house plan
#10. Explore This Spacious 4-Bedroom Craftsman Home Merging Timeless Elegance with Modern Flair

This charming farmhouse features a bold gable roof design that draws the eye upward, complemented by rustic wooden shutters and a stone accent wall. The inviting front porch with its warm wood accents provides a cozy spot for relaxation. The large windows ensure ample natural light, blending traditional farmhouse aesthetics with modern comfort.
Main Level Floor Plan
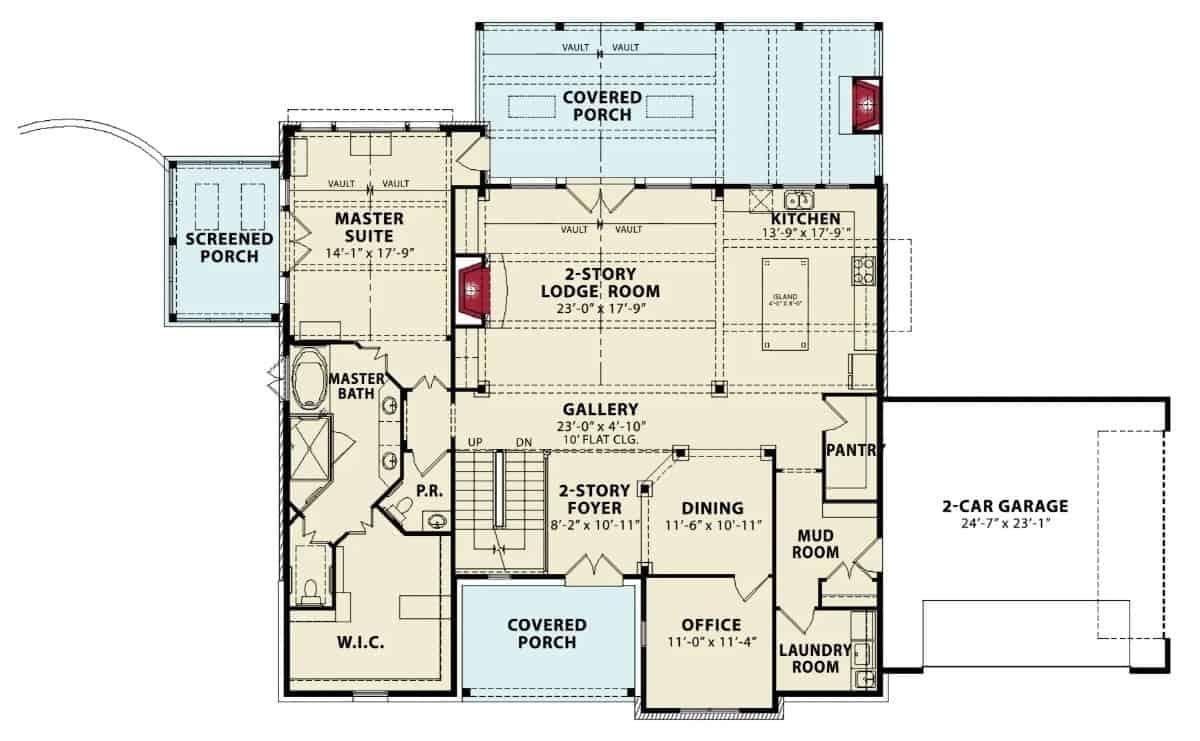
This floor plan showcases a seamless transition from the two-story lodge room to the kitchen, emphasizing an open-concept design. The master suite is conveniently located on the main level, featuring direct access to a screened porch. Additional highlights include a dedicated office space and a practical mudroom connecting to the two-car garage.
Upper Level Floor Plan
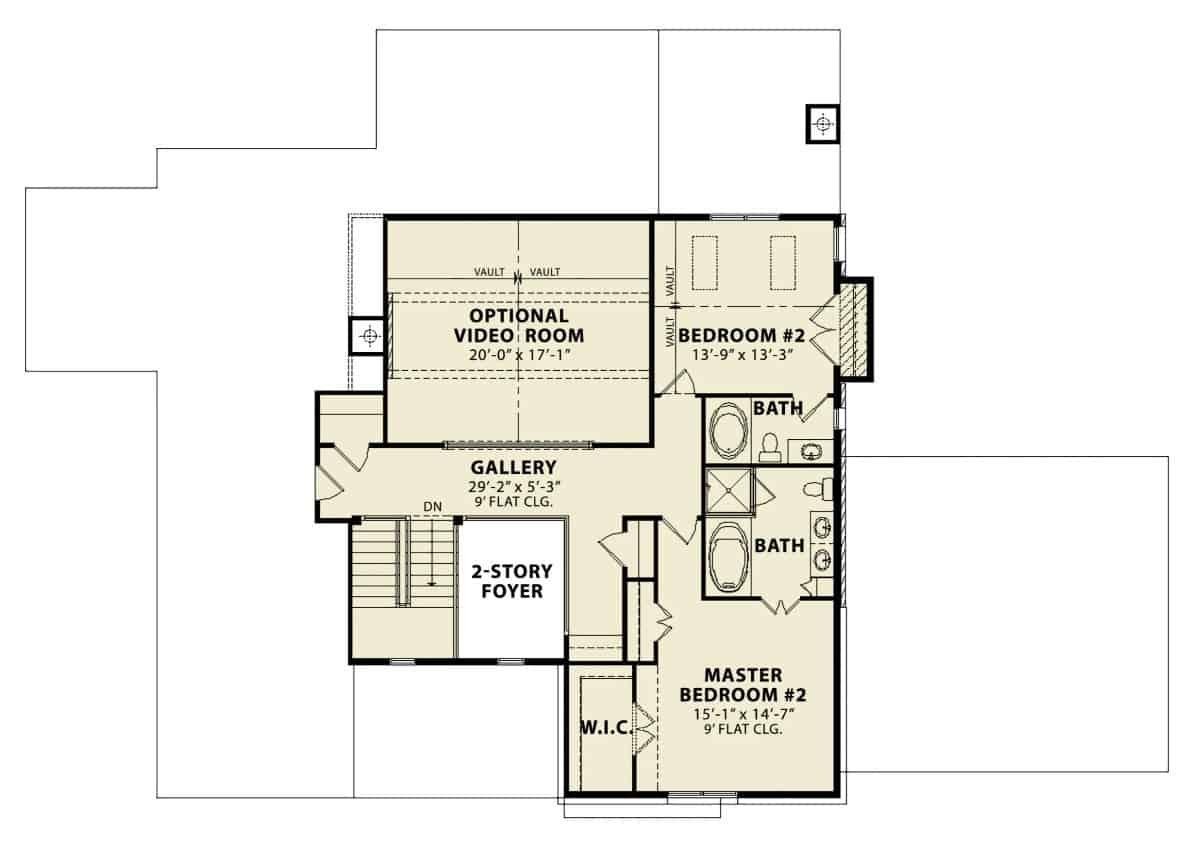
This floor plan showcases a spacious master bedroom with an adjacent walk-in closet and a private bath, offering ample privacy. An optional video room provides a flexible space for entertainment or relaxation. The two-story foyer and gallery space seamlessly connect the different areas, enhancing the open feel of the design.
Additional Level Floor Plan 2

This floor plan highlights a cleverly designed basement with a 2-car tandem garage, perfect for maximizing space. The layout includes a spacious bunk room adjacent to a private bedroom, offering versatile sleeping arrangements. A covered patio extends the living space outdoors, providing a seamless transition from indoor to outdoor living.
=> Click here to see this entire house plan






