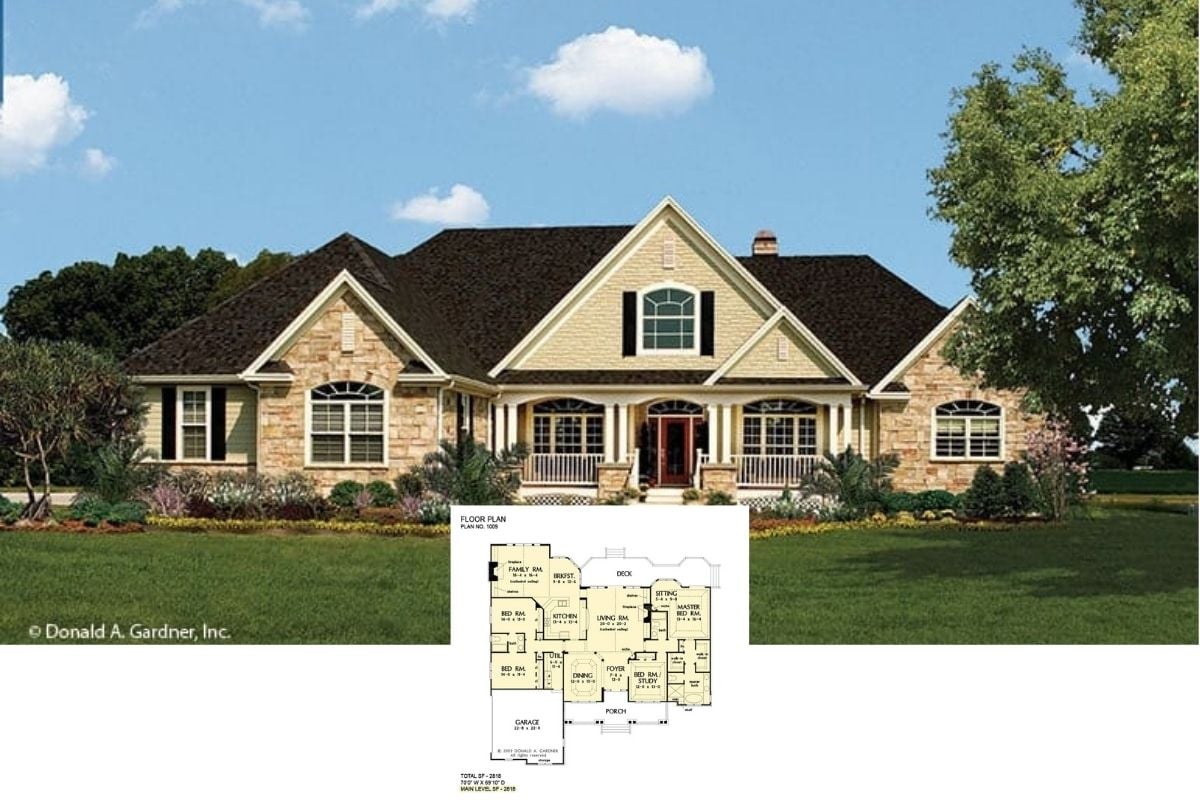
Would you like to save this?
Specifications
- Sq. Ft.: 2,631
- Bedrooms: 4
- Bathrooms: 2.5
- Stories: 1
- Garage: 4
Main Level Floor Plan

Bonus Level Floor Plan

🔥 Create Your Own Magical Home and Room Makeover
Upload a photo and generate before & after designs instantly.
ZERO designs skills needed. 61,700 happy users!
👉 Try the AI design tool here
Left View

Rear View

Right View

Great Room

Would you like to save this?
Great Room

Great Room

Kitchen

Kitchen

Kitchen

Dining Room

Details
Board and batten siding, multiple gables, and a welcoming front porch framed with white columns give this 4-bedroom farmhouse an immense curb appeal. The design is further enhanced by an oversized 4-car garage complete with a spacious RV bay and a bonus room above, offering versatility and convenience.
Upon entry, a cozy foyer with a coat closet greets you. On its right is a formal dining room, perfect for special gatherings.
The great room and kitchen combine in an open floor plan. A fireplace serves as an elegant focal point while double doors at the back extend the living space onto a grilling porch warmed by another fireplace. The kitchen is a chef’s dream with ample counter space, a large pantry, and a massive island that comfortably seats six.
Privately tucked at the back of the home, the primary bedroom offers a serene retreat with a luxurious ensuite and a spacious wardrobe that conveniently connects to the laundry room for added functionality.
Three family bedrooms occupy the left wing along with a shared bathroom.
Pin It!

The Plan Collection Plan 193-1338






