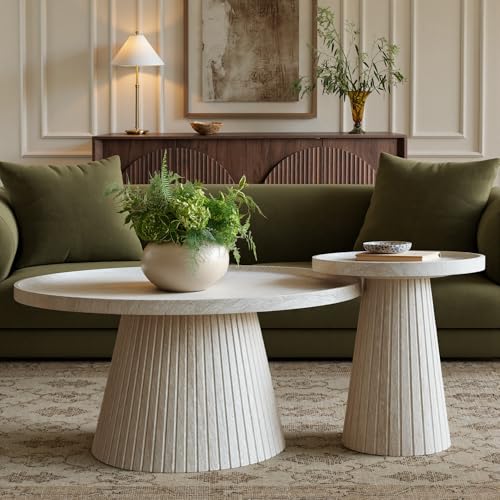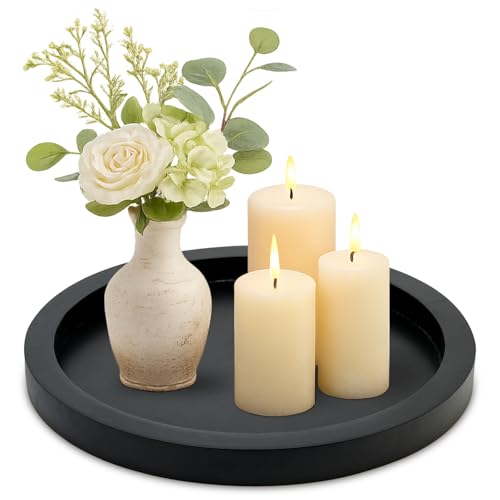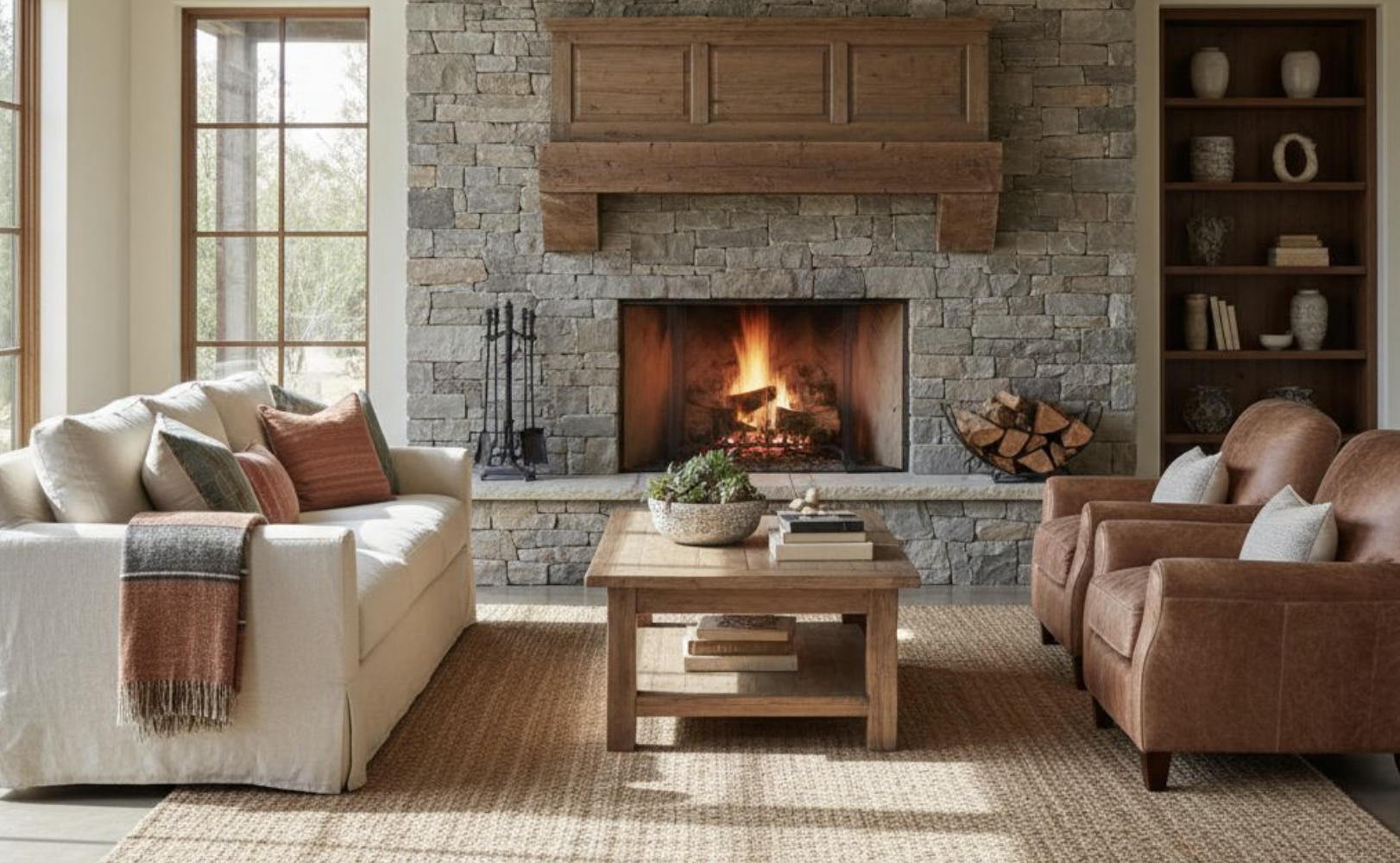
Would you like to save this?
In an era dominated by open floor plans, the enclosed farmhouse living room offers something increasingly precious: intimacy, definition, and intentional gathering. These self-contained spaces create psychological boundaries that foster deeper conversation and meaningful connection. Separate living rooms provide acoustic privacy, visual respite, and the comforting sense of retreat that open concepts simply cannot replicate, proving that traditional room divisions remain profoundly relevant in contemporary home design.
In order to come up with the very specific design ideas, we create most designs with the assistance of state-of-the-art AI interior design software.
Traditional Farmhouse Living Room with Shiplap Walls
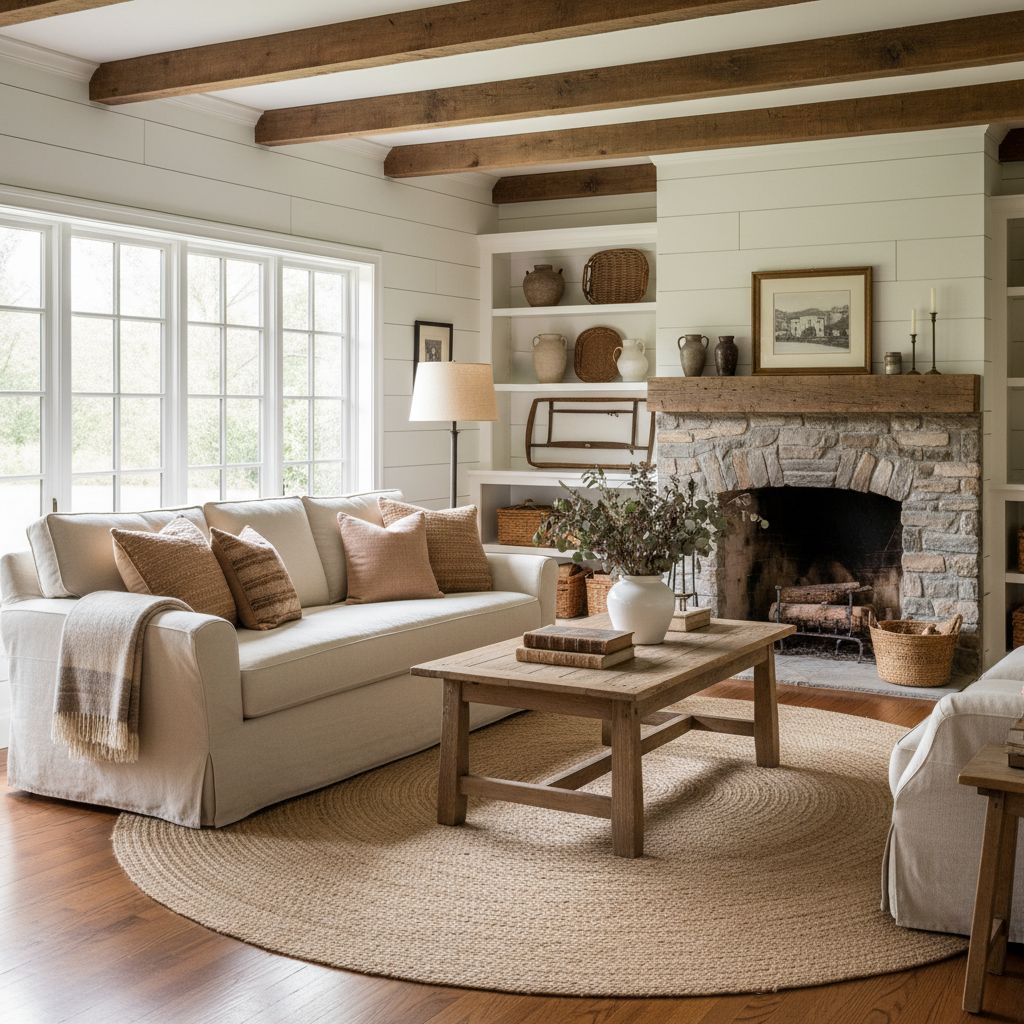
Horizontal shiplap creates visual rhythm that slows the eye and calms the mind in enclosed spaces. The subtle shadow lines between boards add texture without overwhelming, making rooms feel both expansive and cozy. Paint shiplap in warm whites or soft grays to enhance natural light reflection while maintaining the authentic agricultural aesthetic that defines true farmhouse character and timeless appeal.

🔥 Create Your Own Magical Home and Room Makeover
Upload a photo and generate before & after designs instantly.
ZERO designs skills needed. 61,700 happy users!
👉 Try the AI design tool here
Cozy Farmhouse Living Room with Brick Fireplace
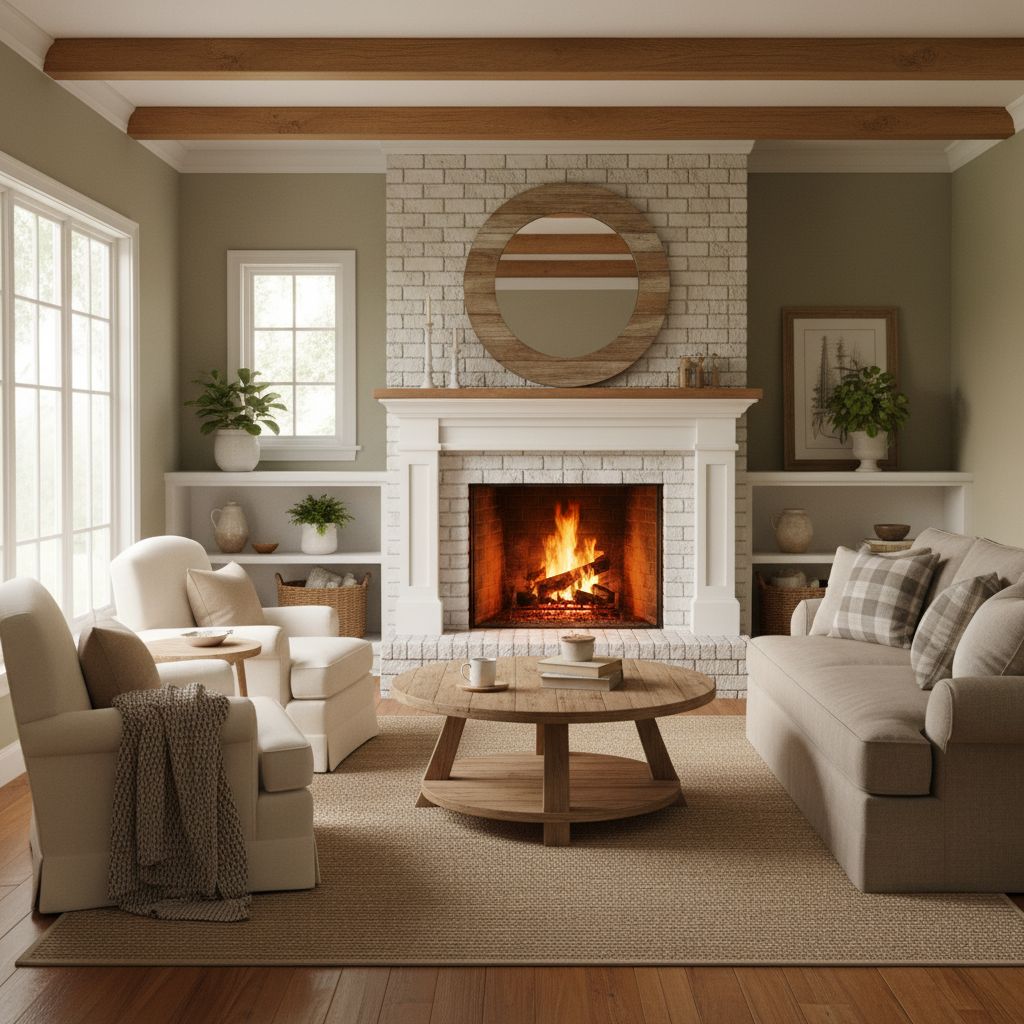
Exposed brick fireplaces anchor separate living rooms with textural warmth and historical gravitas. The thermal mass of brick creates comforting radiant heat while the irregular surface patterns prevent visual monotony. Whether painted white for Scandinavian simplicity or left natural for rustic authenticity, brick hearths establish psychological centerpoints that naturally arrange furniture and encourage intimate gathering around flickering flames.
Intimate Farmhouse Living Room with Vaulted Ceilings
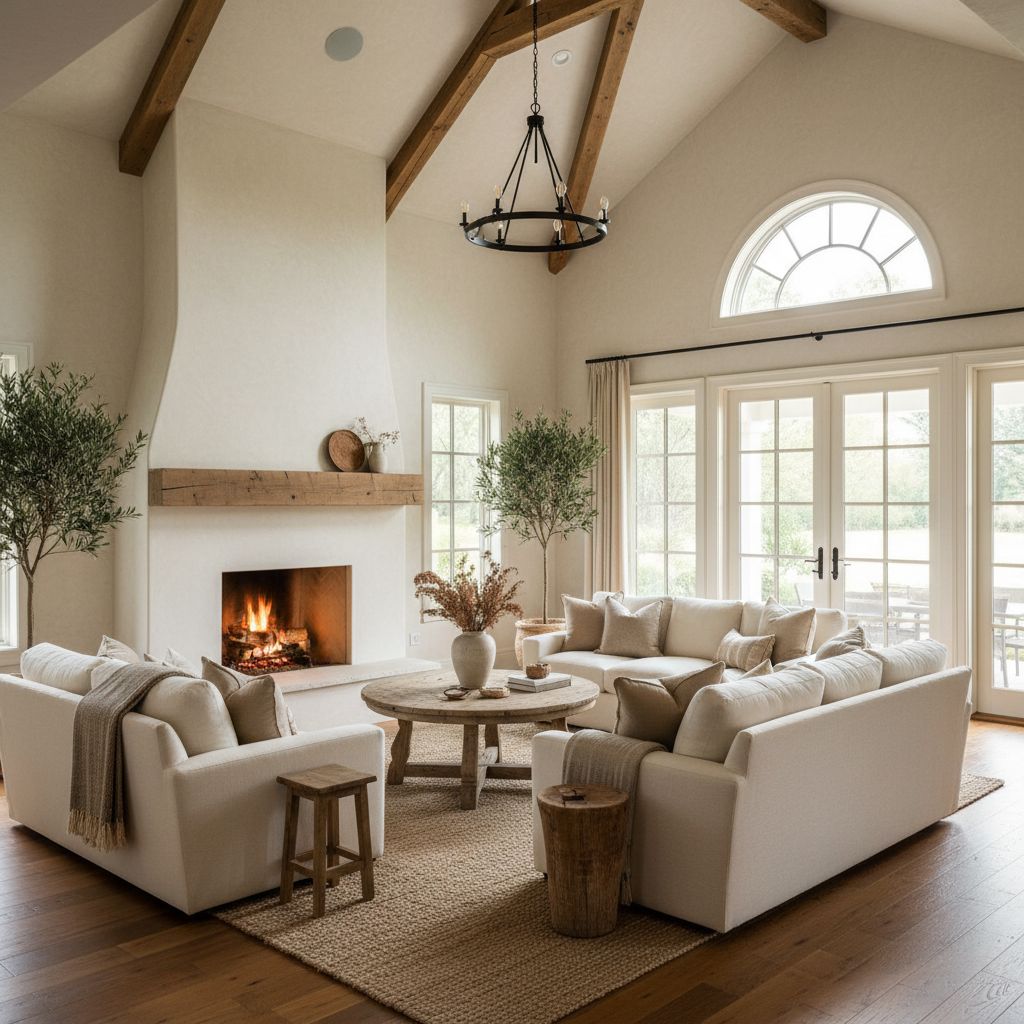
Vaulted ceilings transform enclosed living rooms into cathedral-like sanctuaries without sacrificing definition. The dramatic vertical volume creates spatial grandeur while walls maintain functional separation from adjacent rooms. Exposed rafters or painted beams draw eyes upward, expanding perceived square footage and preventing any claustrophobic sensation that concerned homeowners sometimes associate with traditional separated floor plans.
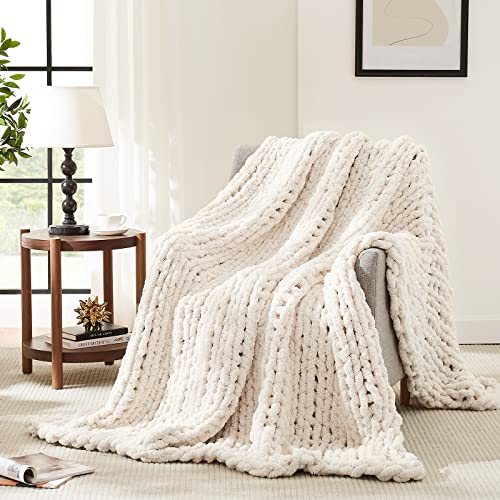
Would you like to save this?
Farmhouse Living Room with Original Hardwood Floors
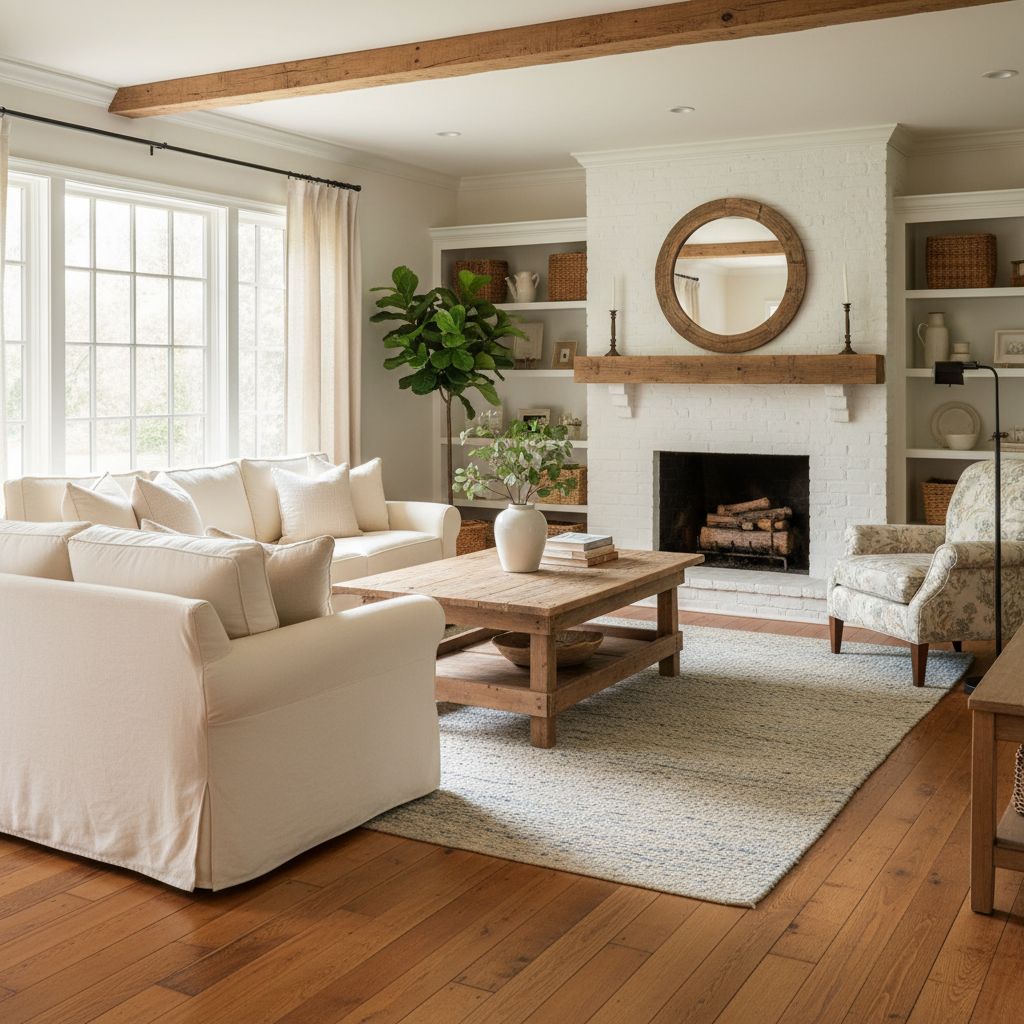
Weathered pine or oak flooring bears the patina of generations, grounding spaces in tangible history. Original wide-plank floors showcase authentic craftsmanship with hand-cut irregularities and natural aging that manufactured materials cannot replicate. These surfaces tell stories through knots, grain variations, and wear patterns, creating subliminal connections to agrarian heritage while providing durable foundations for contemporary farmhouse living.
Enclosed Farmhouse Living Room with French Doors
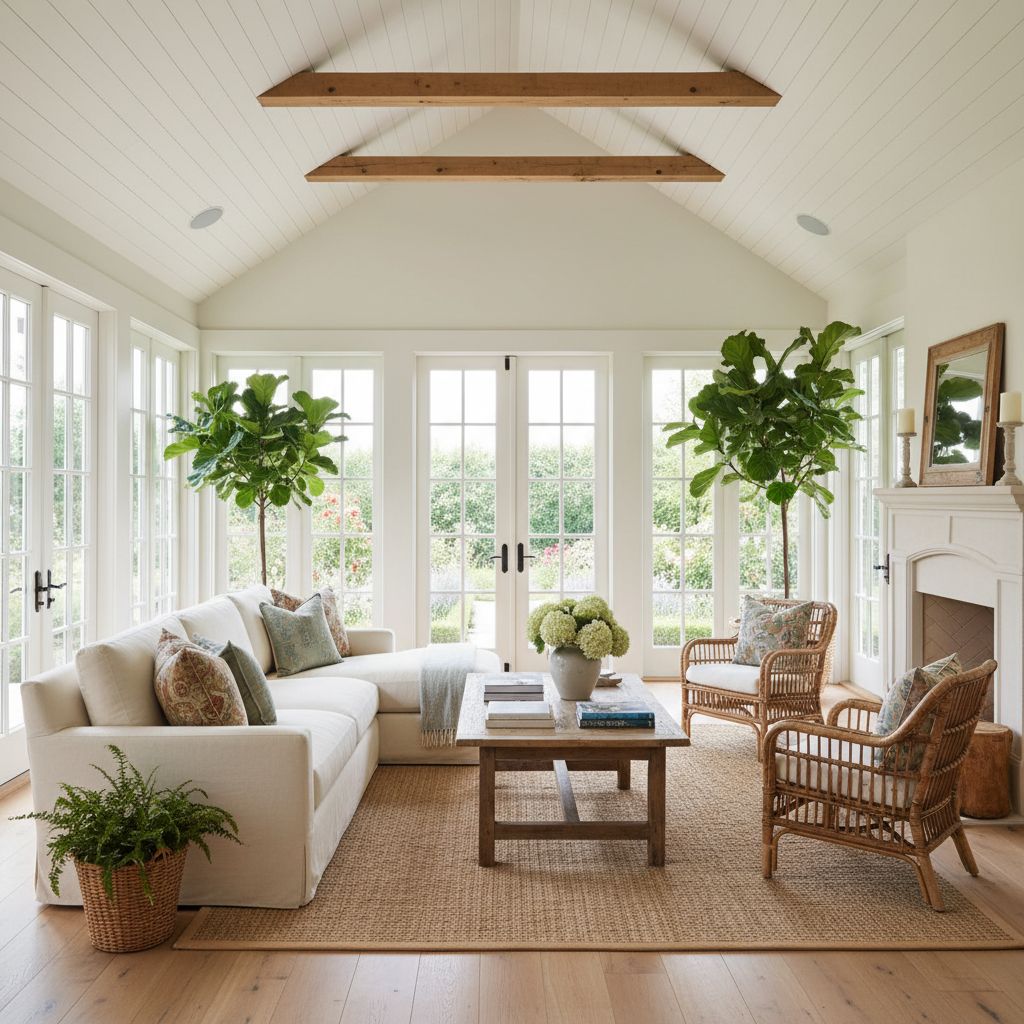
French doors elegantly separate spaces while maintaining visual connectivity and flexible functionality. The divided glass panes filter light between rooms without solid barriers, creating what I call “permeable boundaries” that satisfy our contradictory desires for both openness and definition. Hardware choices from oil-rubbed bronze to matte black establish design intention while allowing transitions between privacy and accessibility.
Farmhouse Living Room with Exposed Beam Architecture
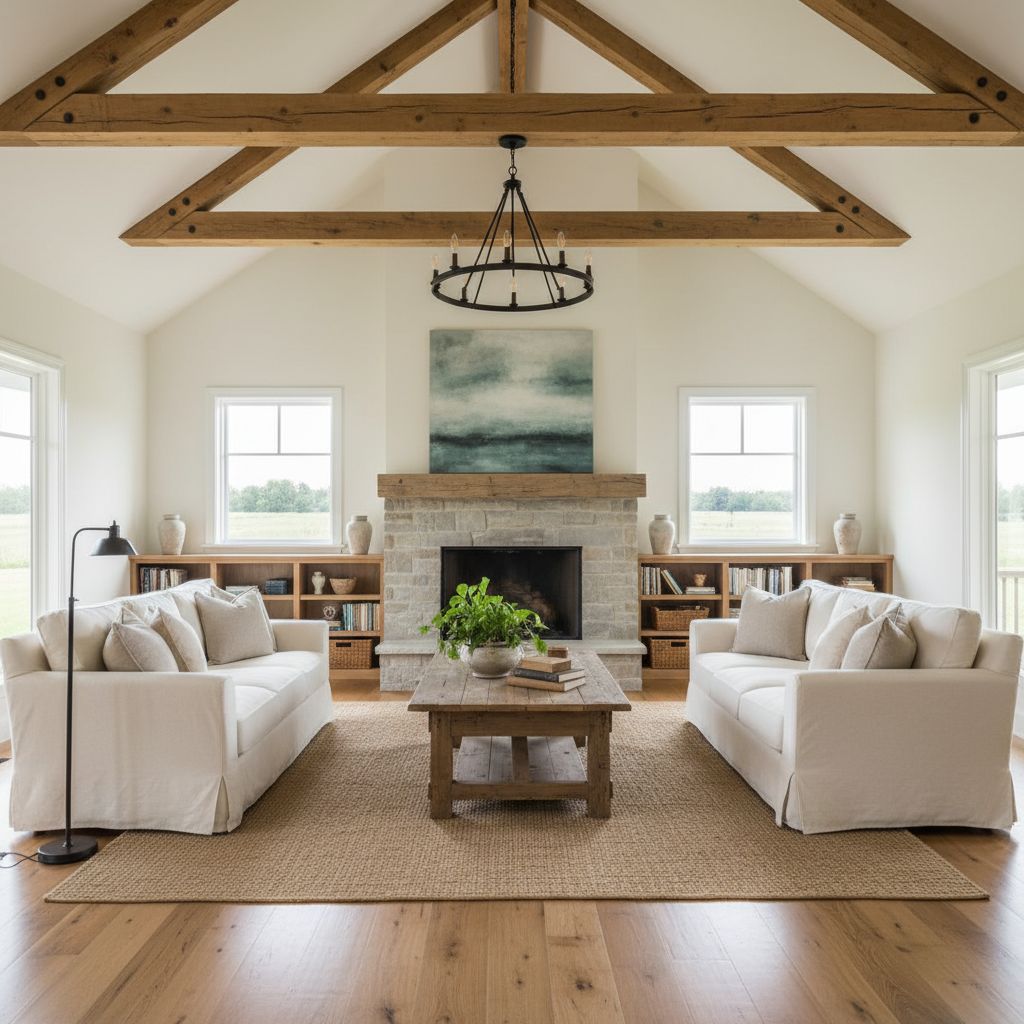
Structural beams reveal honest construction methods that celebrate rather than conceal how buildings stand. Hand-hewn timbers display adze marks and natural imperfections that industrial materials lack, connecting inhabitants to traditional craftsmanship. These horizontal elements create visual rhythm across ceilings while their substantial proportions convey permanence and stability, unconsciously satisfying our psychological need for shelter and security.
Classic Farmhouse Living Room with Built-In Shelving
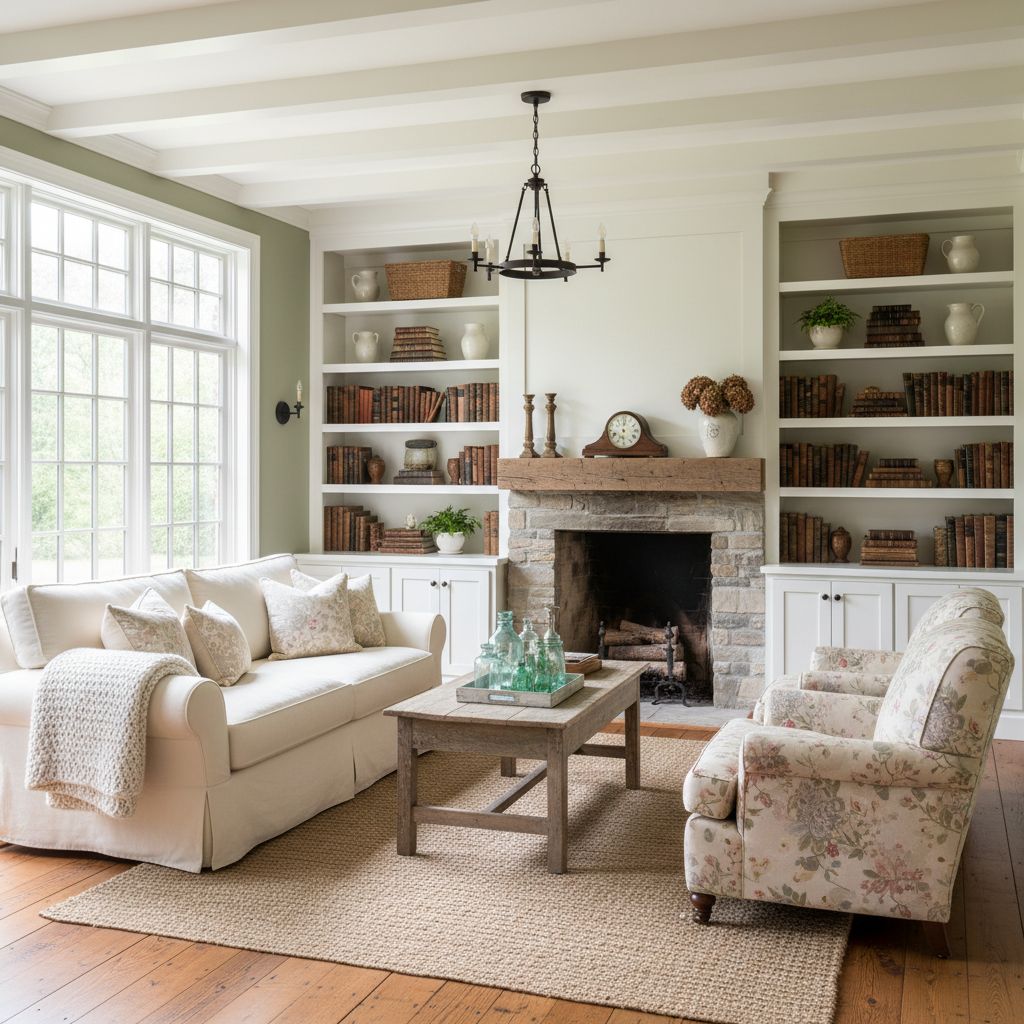
Custom built-ins maximize vertical storage while establishing architectural character unique to enclosed rooms. Floor-to-ceiling shelving flanking fireplaces or windows creates symmetry that pleases our innate preference for balanced compositions. Paint built-ins to match trim for cohesive integration, or contrast them for dramatic focal points that display books, heirlooms, and collected objects revealing inhabitants’ personalities.

🔥 Create Your Own Magical Home and Room Makeover
Upload a photo and generate before & after designs instantly.
ZERO designs skills needed. 61,700 happy users!
👉 Try the AI design tool here
Farmhouse Living Room with Vintage Window Trim
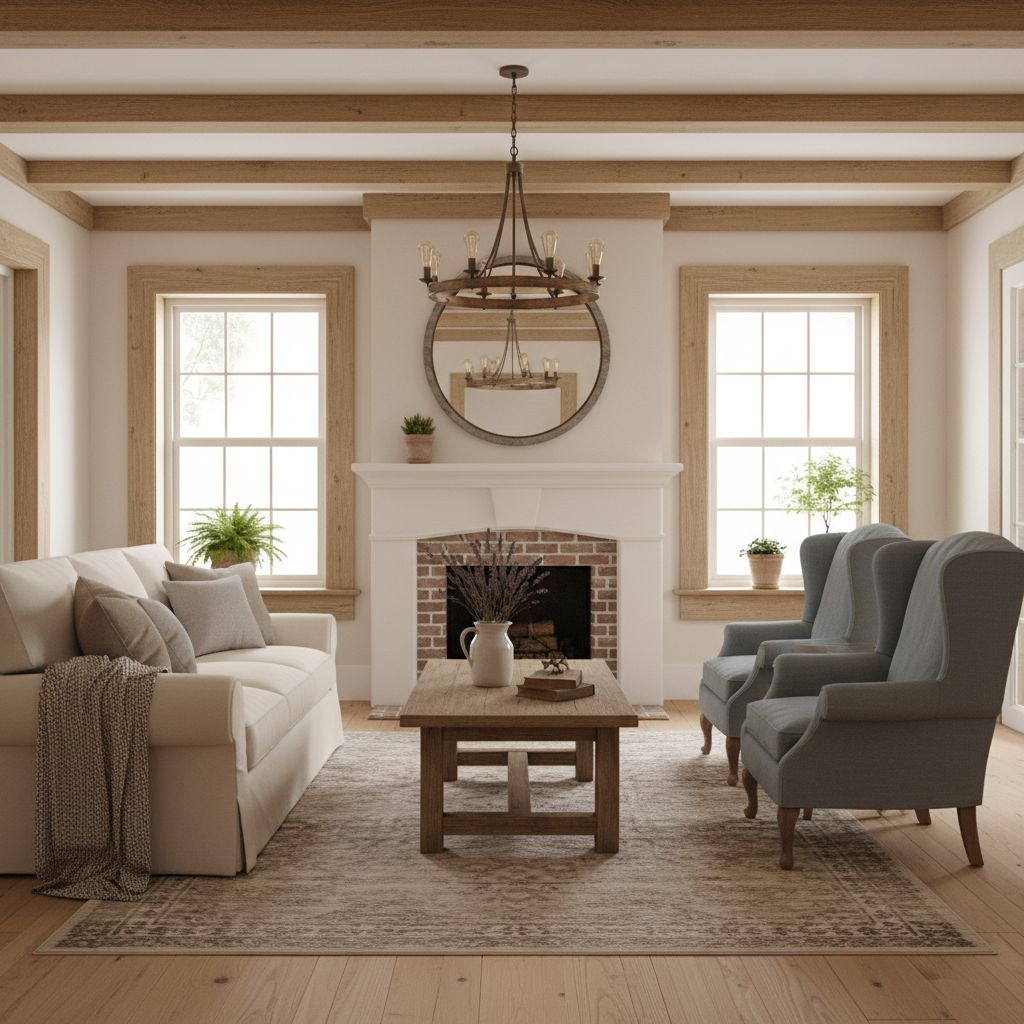
Substantial window casings and deep sills reference eras when architectural details conveyed craftsmanship and pride. Thick trim creates shadows that add dimensional interest while framing views like artwork. Original or reproduction moldings establish period authenticity, grounding modern furnishings in historical context and preventing the stylistic confusion that undermines many contemporary farmhouse attempts lacking authentic architectural foundation.
Rustic Farmhouse Living Room with Stone Accent Wall
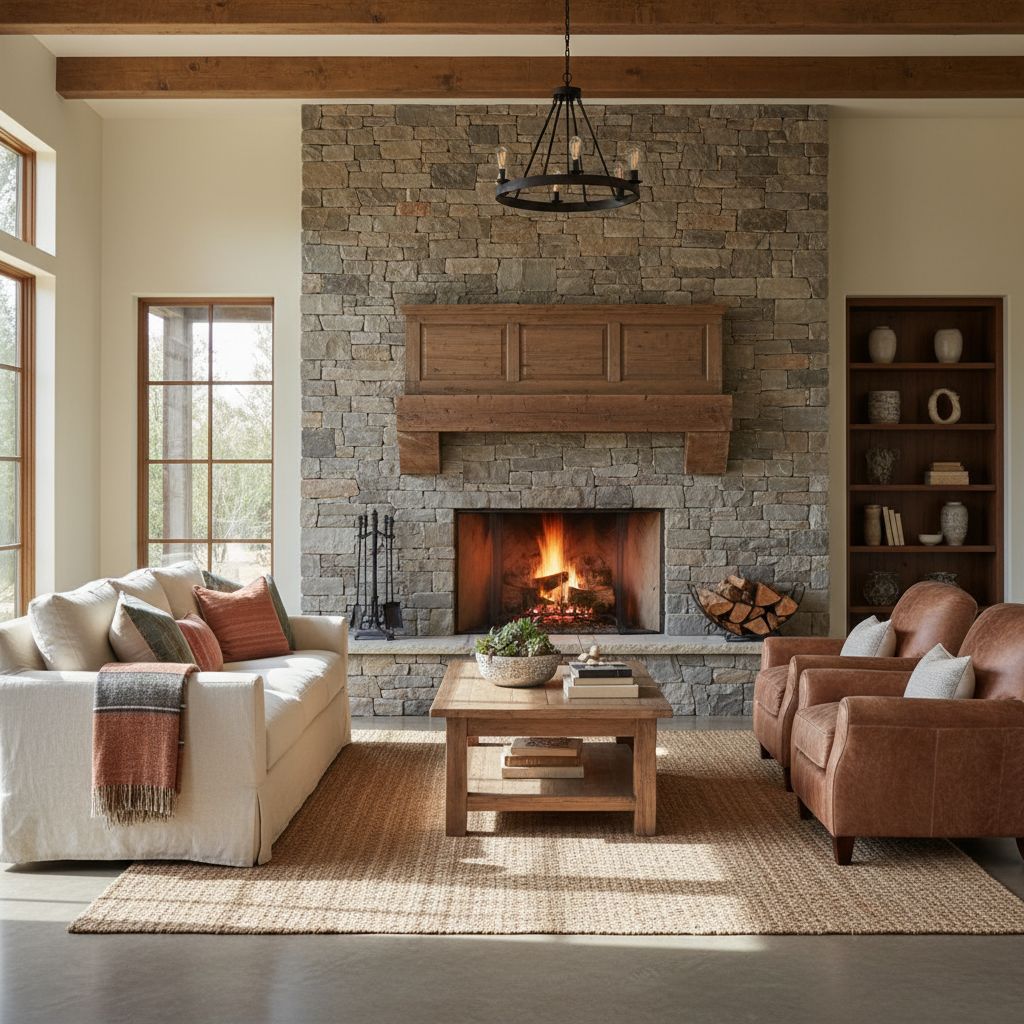
Fieldstone or stacked stone walls introduce geological permanence and textural complexity that drywall cannot match. Natural stone’s irregular patterns create visual interest without repetition, while its thermal properties moderate temperature fluctuations. Stone accent walls establish powerful focal points in enclosed rooms, providing substantive backdrops for seating arrangements and anchoring spaces with primordial materiality connecting interiors to surrounding landscapes.
Formal Farmhouse Living Room with Crown Molding
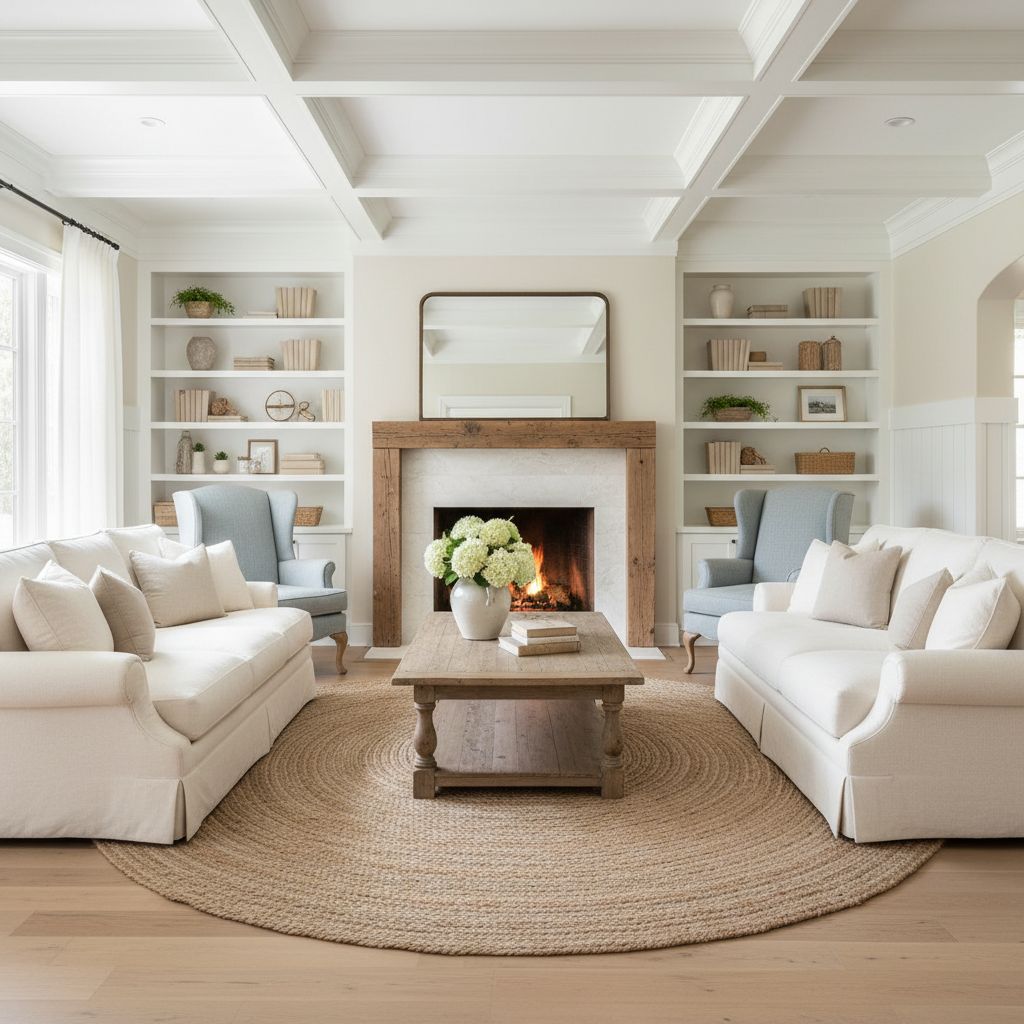
Would you like to save this?
Crown molding defines ceiling-wall transitions with classical elegance, elevating farmhouse aesthetics beyond rustic informality. Properly proportioned trim creates visual completion that enclosed rooms particularly benefit from, as defined perimeters enhance the contained quality. Paint-grade profiles allow customization to match existing architectural vocabulary while establishing the refined restraint I term “cultivated simplicity” in farmhouse design.
Farmhouse Living Room with Reclaimed Wood Mantel
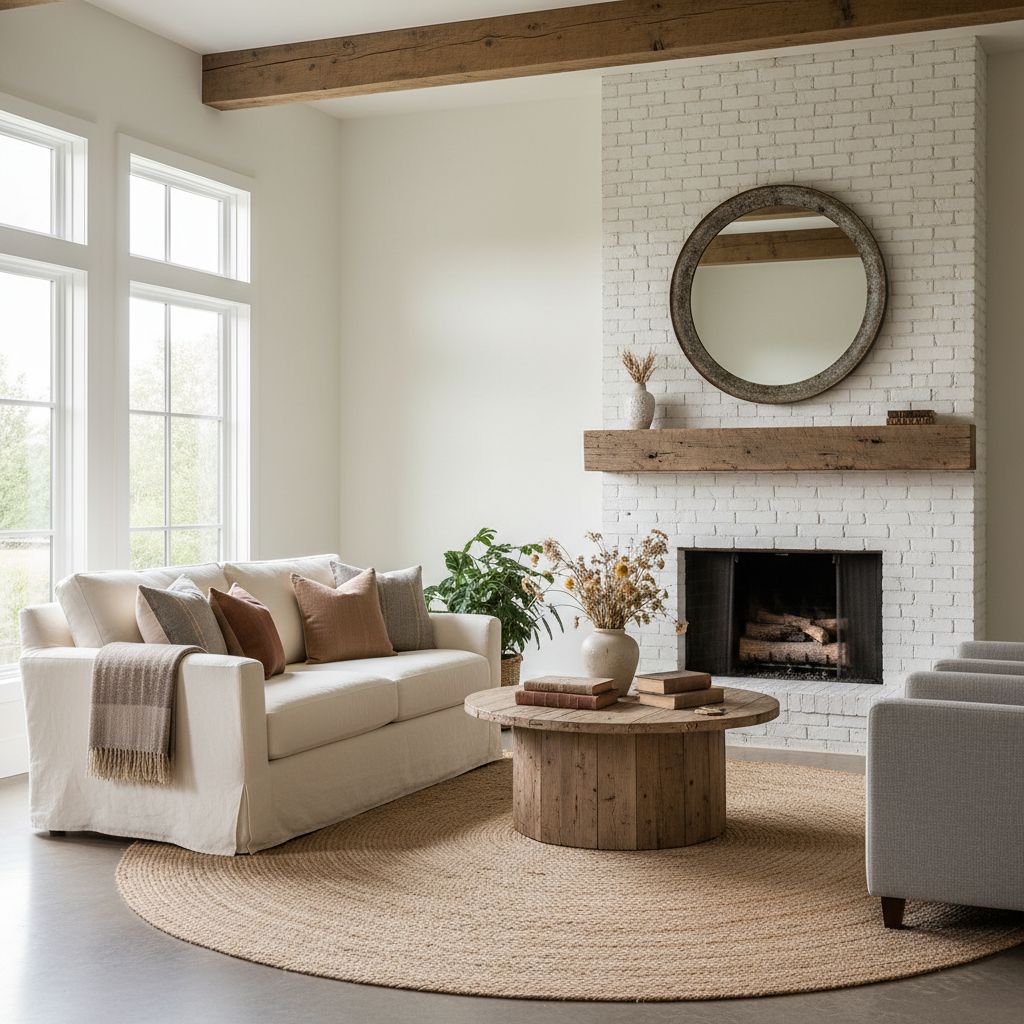
Salvaged timber mantels introduce authentic age impossible to manufacture, anchoring fireplaces with substantial presence. Weathered wood displays natural checking, nail holes, and saw marks documenting previous lives as barn beams or floor joists. These imperfect surfaces provide textural contrast against smooth plaster walls while literally incorporating history into contemporary spaces, satisfying our increasing hunger for material authenticity.
Separated Farmhouse Living Room with Archway Entry

Arched openings soften transitions between rooms while maintaining clear spatial definition. The curved form references classical architecture and traditional building methods, adding subtle formality to farmhouse informality. Archways frame views between spaces like living pictures, creating anticipation as one moves through the home while their thickness emphasizes the substantive wall separation that defines non-open floor plans.
Farmhouse Living Room with Plank Wall Paneling

Vertical or horizontal wood planking creates rhythm and texture that painted drywall cannot achieve. The linear repetition provides visual movement while natural wood grain introduces organic irregularity preventing monotony. Paneling adds insulation value and acoustic dampening in enclosed rooms, improving comfort while establishing the authentic agricultural aesthetic that distinguishes genuine farmhouse design from superficial interpretations.
Defined Farmhouse Living Room with Pocket Doors

Pocket doors disappear into walls when open yet provide complete separation when closed, offering flexibility between connection and privacy. Original hardware and paneled construction reference Victorian farmhouse eras when formal parlors demanded separation from everyday spaces. Restoring or installing pocket doors maintains period authenticity while accommodating contemporary preferences for adaptable spatial arrangements responding to varying daily needs.
Farmhouse Living Room with Wraparound Window Seating

Built-in benches beneath windows maximize limited square footage while creating cozy reading nooks. Cushioned seating encourages lingering and contemplation, transforming architectural features into functional furniture. Storage beneath hinged seats provides practical organization in enclosed rooms where every element must justify its footprint. Window seats psychologically expand spaces by establishing multiple functional zones within contained perimeters.
Compact Farmhouse Living Room with Corner Fireplace

Corner fireplaces efficiently heat smaller enclosed rooms while their angled placement creates dynamic furniture arrangements. The diagonal orientation disrupts rectangular rigidity, introducing visual interest and conversation-promoting seating configurations. Corner hearths maximize usable wall space for additional furnishings or storage, proving that thoughtful design makes compact separated living rooms feel generous rather than cramped or confined.
Farmhouse Living Room with Original Plaster Walls

Historic plaster surfaces display subtle irregularities and hand-troweled texture that modern drywall lacks. The slight undulations catch light differently throughout the day, creating living surfaces that breathe with natural variation. Preservation of original plaster maintains structural authenticity while its superior acoustic properties reduce sound transmission, enhancing the quiet refuge quality that makes enclosed living rooms psychologically restorative.
Farmhouse Living Room with Wainscoting and Chair Rails

Wainscoting protects lower walls while adding classical proportion and visual interest. The horizontal division creates balance in enclosed rooms, preventing tall walls from feeling overwhelming. Two-tone paint treatments above and below chair rails introduce color variation without pattern complexity, establishing sophisticated simplicity. This architectural detail references formal parlor traditions while providing durable surfaces resistant to furniture impacts.
Closed-Off Farmhouse Living Room with Bay Windows

Bay windows extend enclosed rooms outward, capturing additional square footage and flooding interiors with multidirectional natural light. The angular projection creates alcoves for seating or display while the faceted glass expands views beyond flat walls. Bay windows psychologically enlarge separated spaces by blurring interior-exterior boundaries, preventing any boxed-in sensation while maintaining the defined perimeter that characterizes non-open layouts.
Farmhouse Living Room with Painted Brick Interior

Painted brick retains textural depth while brightening interiors and unifying mismatched masonry. White or cream paint reflects maximum light in enclosed rooms, enhancing spaciousness without sacrificing the dimensional interest brick provides. The permanent transformation creates clean backdrops for furnishings while maintaining the substantial, authentic materiality that distinguishes legitimate farmhouse architecture from cosmetic styling.
Farmhouse Living Room with Coffered Ceiling Details

Coffered ceilings introduce geometric pattern overhead, adding architectural sophistication unexpected in farmhouse contexts. The recessed panels create shadow play and visual rhythm while lowering perceived ceiling height for cozier intimacy. This classical detail elevates rustic aesthetics, proving that farmhouse design embraces refinement alongside simplicity. Coffers work particularly well in enclosed rooms where ceiling treatments receive focused attention.
Small Farmhouse Living Room with Statement Chandelier

Oversized lighting fixtures command attention in compact enclosed spaces, establishing immediate focal points. Chandeliers with candelabra bulbs or Edison-style filaments provide ambient illumination while their decorative forms become sculptural artwork. Scale contrast between substantial fixtures and modest room dimensions creates dynamic tension, demonstrating confident design choices that transform limitations into distinctive character rather than apologizing for spatial constraints.
Farmhouse Living Room with Sliding Barn Doors

Reclaimed barn doors mounted on industrial track hardware separate spaces with rustic authenticity and space-saving functionality. The sliding mechanism preserves floor space conventional swing doors consume while weathered wood surfaces introduce textural warmth. Exposed hardware becomes decorative sculpture, celebrating utilitarian farm equipment aesthetics. These doors provide flexible separation, sliding open for connection or closing for acoustic privacy.
Farmhouse Living Room with Double-Hung Window Walls

Multiple double-hung windows create rhythm across walls while flooding enclosed rooms with natural light. The vertical proportions reference traditional farmhouse fenestration patterns, maintaining period authenticity. Operable sashes provide natural ventilation and connection to exterior environments. Divided light patterns add visual interest without curtains, though simple treatments soften hard edges when privacy or light control becomes necessary.
Farmhouse Living Room with Antique Wood Stove

Cast iron wood stoves provide radiant heat with nostalgic charm, referencing eras before central heating. The sculptural forms become focal points while functional fire viewing satisfies primordial attraction to flames. Wood stoves encourage gathering and conversation, naturally organizing furniture arrangements. Their presence establishes authentic farmhouse character while providing backup heating and the comforting self-sufficiency that resonates with contemporary sustainability values.
Farmhouse Living Room with Tongue and Groove Ceiling

Wood ceilings add warmth overhead while concealing imperfect plaster or drywall. The linear patterns create directional movement, visually lengthening or widening rooms depending on board orientation. Natural wood tones introduce organic warmth that painted surfaces cannot match, though white-painted tongue and groove achieves brightness while maintaining textural interest. These ceilings improve acoustics by absorbing sound in enclosed spaces.
Farmhouse Living Room with Built-In Window Benches

Integrated seating beneath windows maximizes every inch while creating inviting spots for reading or contemplation. Built-in construction appears intentional rather than afterthought, demonstrating thoughtful space planning. Cushions add comfort and color opportunities while storage beneath serves practical organization needs. Window benches establish multiple functional zones, making enclosed living rooms feel layered and complex despite compact footprints.
Farmhouse Living Room with Divided Light Windows

Muntins dividing glass panes create traditional fenestration patterns that define farmhouse architecture. The grid work adds visual interest and human scale to large window openings while referencing historical periods when large glass sheets proved prohibitively expensive. Divided lights filter views into geometric compositions, creating living artwork from exterior landscapes. True divided lights offer superior authenticity compared to snap-in grilles.
Farmhouse Living Room with Period-Appropriate Crown Work

Historically accurate molding profiles establish temporal authenticity, grounding renovations in specific architectural eras. Research into original farmhouse construction informs appropriate trim selections, whether simple Greek Revival or elaborate Victorian. Period-correct details demonstrate respect for architectural heritage while creating cohesive vocabulary throughout enclosed spaces. Proper crown work completes rooms, providing visual finish that distinguishes considered design from haphazard decoration.
Farmhouse Living Room with Corner Cabinet Storage

Built-in corner cabinets utilize otherwise wasted angular spaces while adding architectural interest. Glass-front upper cabinets display collections while closed lower storage conceals clutter. These vertical elements draw eyes upward, emphasizing ceiling height in enclosed rooms. Corner cabinets reference traditional farmhouse furniture forms, integrating storage so seamlessly that rooms feel uncluttered despite abundant possessions finding organized homes.
Farmhouse Living Room with Transom Window Details

Transom windows above doorways admit additional natural light while maintaining privacy and separation. The elevated glass allows illumination between rooms without visual exposure, creating what I call “luminous boundaries.” Transoms add vertical emphasis and classical proportion while their small scale introduces delicate detail contrasting with substantial door frames. These architectural elements enhance enclosed room functionality without compromising definition.
Farmhouse Living Room with Picture Rail Molding

Picture rails installed below crown molding allow artwork hanging without wall damage, referencing Victorian display traditions. The horizontal band adds architectural layering and visual interest while serving practical functions. Hooks suspended from rails enable easy rearrangement, accommodating evolving tastes without repeated patching. Picture rails demonstrate how historical details provide contemporary functionality, proving traditional farmhouse architecture remains remarkably relevant for modern living.
Farmhouse Living Room with Inglenook Fireplace Nook

Recessed inglenook seating flanking fireplaces creates intimate conversation areas within larger rooms. The alcove establishes a room within a room, providing psychological shelter and acoustic intimacy. Built-in benches encourage lingering while the enveloping architecture focuses attention on hearth flames. Inglenooks represent the ultimate enclosed gathering space, embodying the comforting containment that separate living rooms provide better than open concepts.
Farmhouse Living Room with Board and Batten

Vertical board and batten siding applied to interior walls introduces pronounced texture and agricultural authenticity. The rhythmic pattern creates visual movement while wide battens cast dramatic shadows. This exterior treatment brought indoors establishes unexpected rustic character, blurring interior-exterior boundaries. Board and batten works particularly well on accent walls, providing textural contrast against smooth plaster surfaces in thoughtfully detailed enclosed living rooms.
Farmhouse Living Room with Box Beam Ceiling

Box beams create geometric ceiling patterns with less weight than solid timbers while providing similar visual impact. The constructed elements add architectural interest overhead, drawing attention to often-neglected fifth walls. Painted box beams maintain brightness while stained versions introduce warmth. This detail adds depth and shadow play, transforming flat ceilings into dimensional features that enhance the intimate character enclosed farmhouse living rooms uniquely provide.


