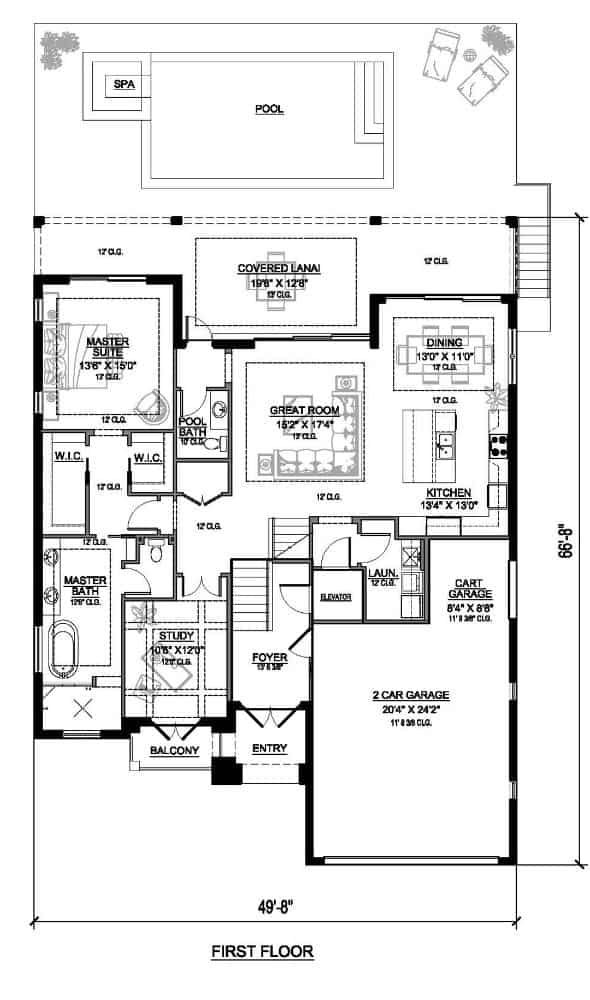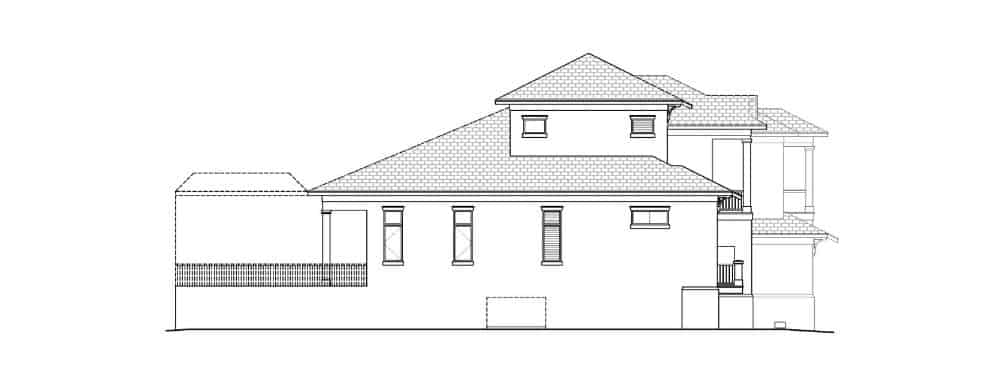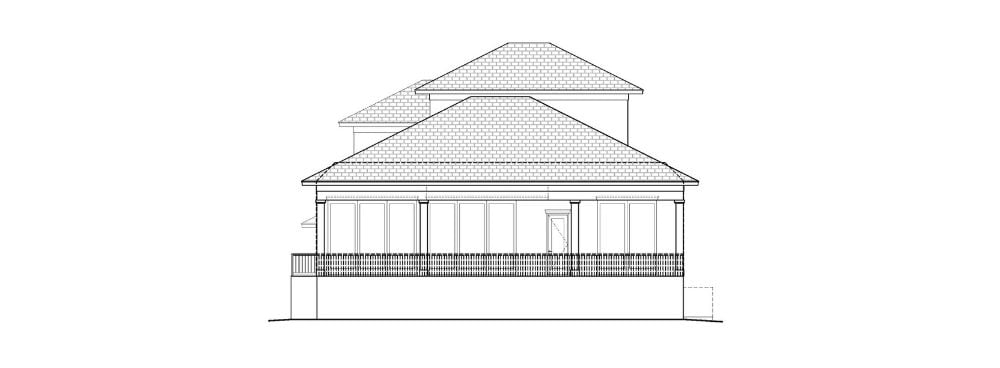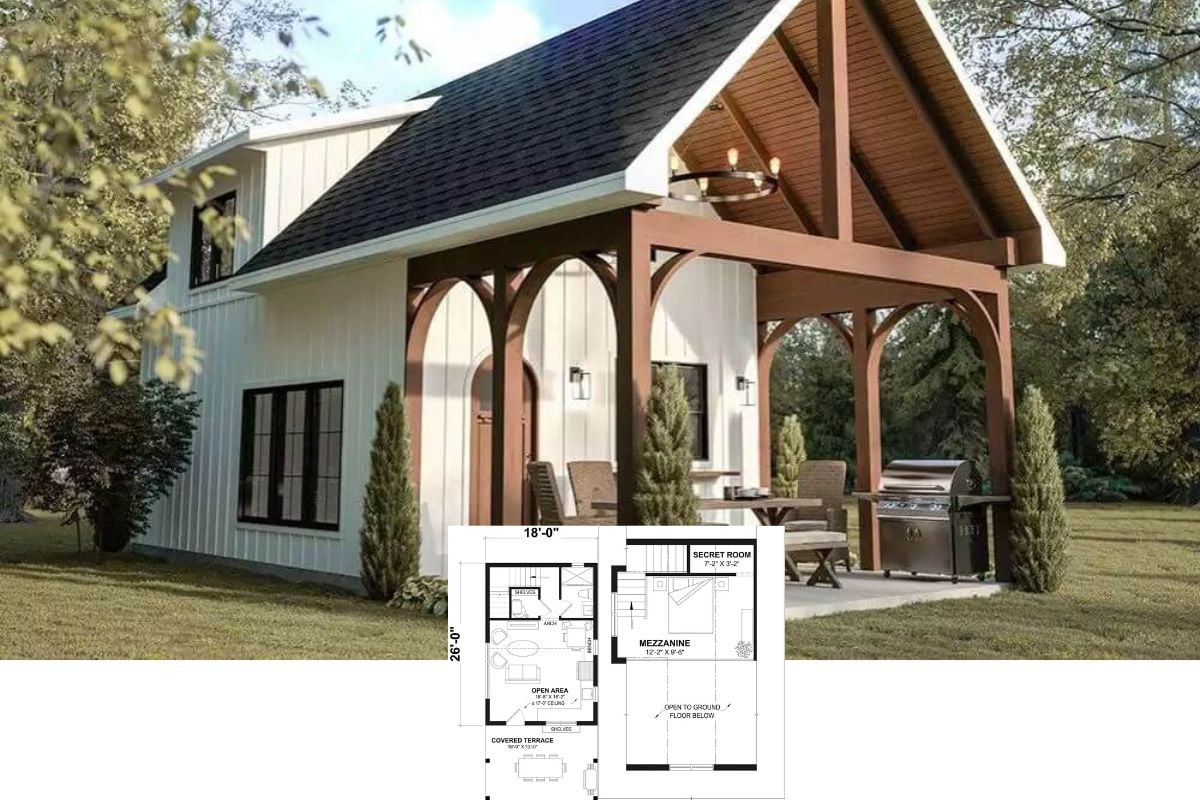
Would you like to save this?
Specifications:
- Sq. Ft.: 2,717
- Bedrooms: 3
- Bathrooms: 4
- Stories: 2
- Garages: 2
Welcome to photos and footprint for a 3-bedroom two-story contemporary European home. Here’s the floor plan:
Buy this plan

🔥 Create Your Own Magical Home and Room Makeover
Upload a photo and generate before & after designs instantly.
ZERO designs skills needed. 61,700 happy users!
👉 Try the AI design tool here
-

Front elevation sketch of the 3-bedroom two-story contemporary European home. -

Right elevation sketch of the 3-bedroom two-story contemporary European home. -

Left elevation sketch of the 3-bedroom two-story contemporary European home. -

Rear elevation sketch of the 3-bedroom two-story contemporary European home.
Clean and sleek lines, stucco siding, and a multitude of windows bring contemporary influence to this two-story European-style home.
Inside, a large unified space combines the great room, kitchen, and dining area. A 12′ ceiling enhances the spacious feel while sliding glass doors at the back extend the entertaining onto an elongated lanai. The covered lanai transitions to the open patio where you build a pool and spa.
The primary suite is located on the main level for convenience. It comes with his and her walk-in closets, an opulent bath, and private lanai access.
Ascend the upper level via a staircase in the foyer or an elevator near the laundry room. Here, you’ll find two additional bedroom suites where one has a walk-in closet and the other one has its own balcony. A larger balcony off the landing adds to the home’s curb appeal.
Home Plan: 013-2717










