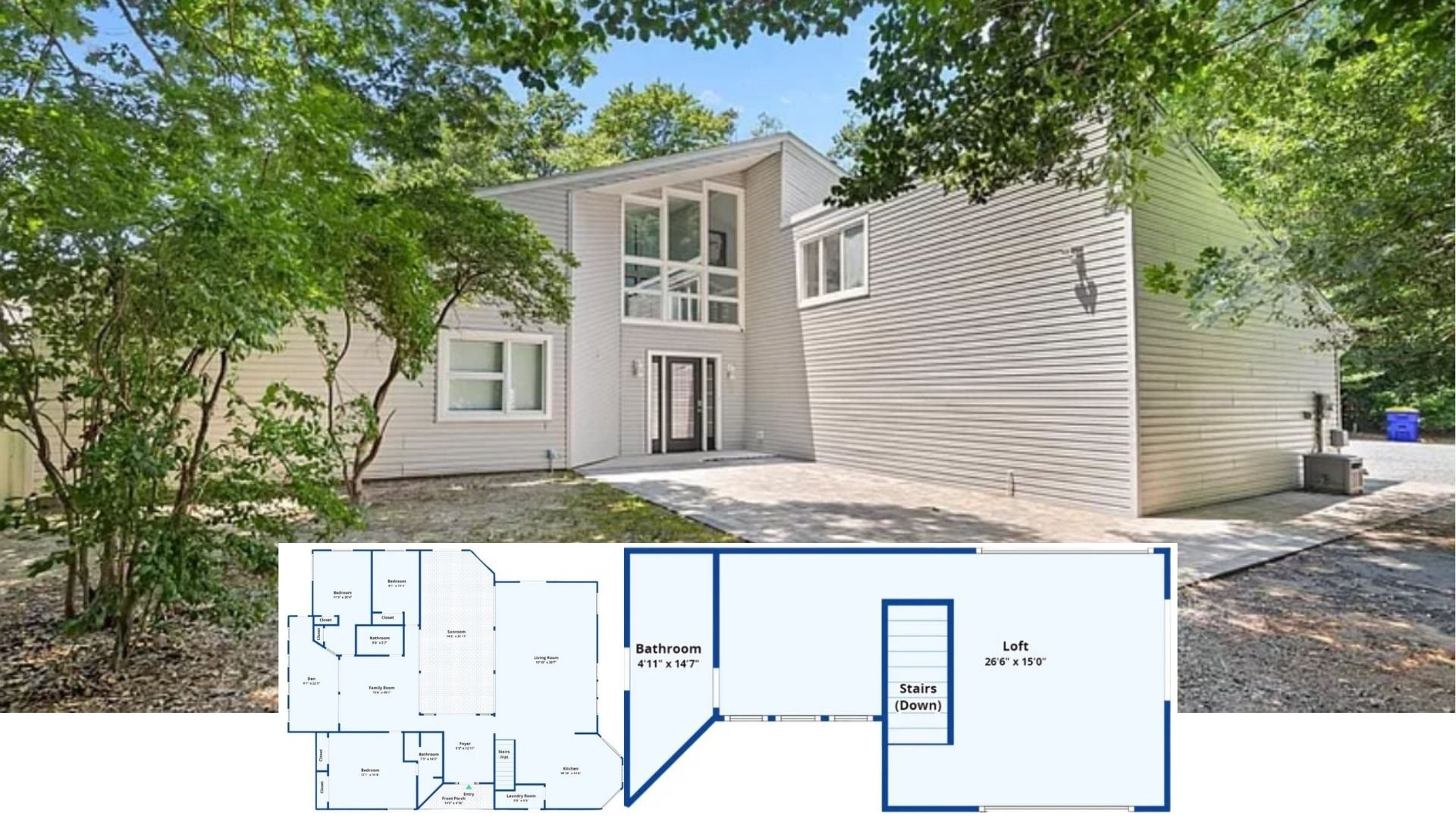Step into this stunning 2-story contemporary masterpiece, boasting 2,618 square feet of sheer elegance. With three luxurious bedrooms and 3.5 baths, this home seamlessly blends modern design with comfortable living. Notable features like a striking set of vertical windows, an inviting open floor plan, and expansive indoor-outdoor living spaces ensure this residence is as functional as it is fabulous.
Contemporary Architectural Home with Striking Vertical Windows

This home exemplifies contemporary architecture, characterized by its bold geometric lines, a harmonious mix of materials, and large areas of glass that invite natural light. Inside, its open-concept design ensures an effortless flow between spaces, while providing thoughtful zones for privacy and entertainment, enhancing both style and functionality.
Open-Concept Floor Plan with Seamless Indoor-Outdoor Living

This efficient floor plan showcases an open-concept layout, connecting the kitchen, dining, and living areas with ease. The addition of two patios creates an extension of living space, ideal for entertaining or relaxing outside. Thoughtful design elements include a spacious master suite with a walk-in closet and convenient access to the laundry and garage areas.
Source: Architectural Designs – Plan 570005LEF
Explore the Flexibility of This Spacious Floor Plan with Multiple Living Areas

This floor plan highlights a well-thought-out layout that seamlessly zones private and communal spaces. The master suite is conveniently located near the kitchen and living area, while two additional bedrooms are separated by a game room and flexible space, allowing for privacy and personalization. The design includes two patios accessible from key living areas, enhancing opportunities for outdoor relaxation and entertainment.
Source: Architectural Designs – Plan 570005LEF
Contemporary Dining Area with Eye-Catching Pendant Lighting

This dining room combines modern elegance with a touch of artistic flair. The large, reflective pendant lights create a dramatic centerpiece above the rustic wooden table, enhancing the room’s visual interest. A bold red abstract painting adds a splash of color, while the wall-mounted wine rack provides both functionality and style.
You Have to See This Textured Fireplace Wall with Built-In Shelves

This living room features a striking textured wall that elegantly frames the modern fireplace and mounted TV. Built-in shelves add both functionality and a touch of personal style with curated decor. The expansive glass doors seamlessly connect the indoor space to a stylish outdoor patio, inviting light and fresh views into the room.
Check Out These Statement Pendant Lights Over the Kitchen Island

This kitchen showcases a sleek design with natural wood cabinetry and a striking black range hood. The large kitchen island, topped with a glossy white counter, provides ample workspace and seating, enhanced by stylish velvet bar stools. Eye-catching woven pendant lights add a touch of elegance and warmth, perfectly complementing the stainless steel appliances and subtle tile backsplash.
Discover the Bold Art Choices in This Home Office

This office space combines creativity and functionality with an impressive display of album covers that add both personality and visual intrigue. The sleek, monochromatic color palette is disrupted by vibrant graffiti-style artwork, contrasting beautifully against the dark accent wall. A simple wooden desk and large, gold pendant light complete the room, offering a warm balance to the contemporary design.
Game Room With Unique Art and Guitar Wall Display

This intimate space combines relaxation and creativity, featuring plush seating and a bean bag for casual lounging. The wall-mounted guitars and whimsical artwork add a personal touch and artistic vibe. A sleek media cabinet houses a collection of sports memorabilia, while the textured rug and modern desk tie the room together with a practical style.
Transform Your Workout Routine with This Home Gym

This compact home gym offers a minimalist design with a focus on functionality, featuring a stylish peloton bike and essential free weights. The warm wooden accent wall adds a touch of sophistication, while the dark ceiling contrasts elegantly with the neutral walls. A large window invites natural light, creating an energizing atmosphere for any workout.
Dive Into This Backyard Retreat with a Stunning Pool

This contemporary backyard oasis features a sleek swimming pool surrounded by clean, geometric patio tiles. The wood fencing and tall evergreens provide privacy and a natural touch, complementing the minimalist architecture of the adjacent home. An inviting covered patio offers a stylish area for relaxation, seamlessly connecting indoor and outdoor living spaces.
Source: Architectural Designs – Plan 570005LEF






